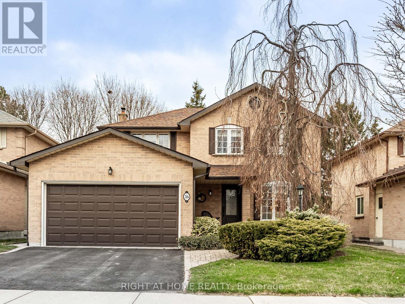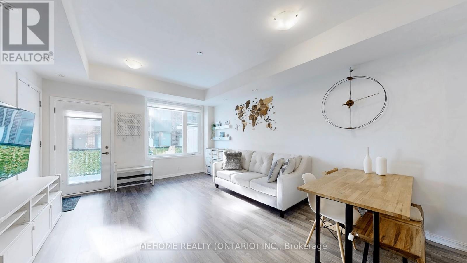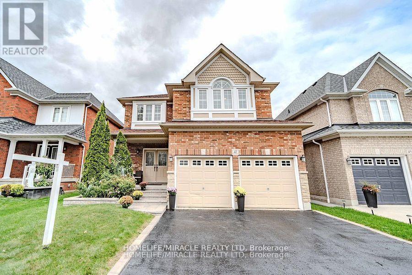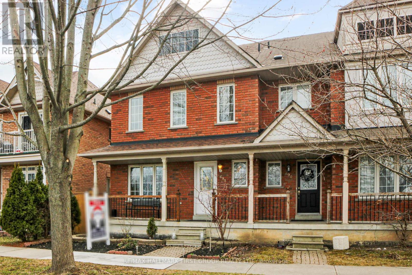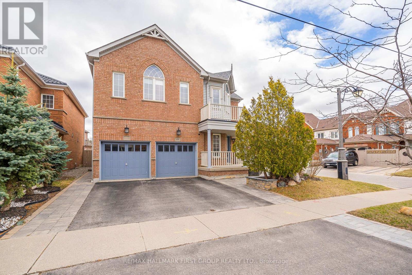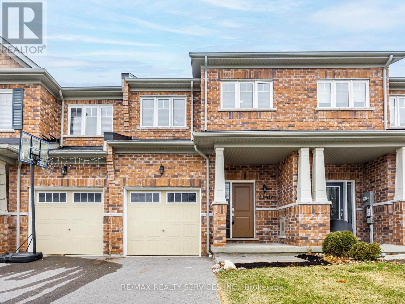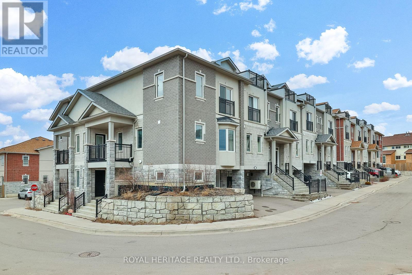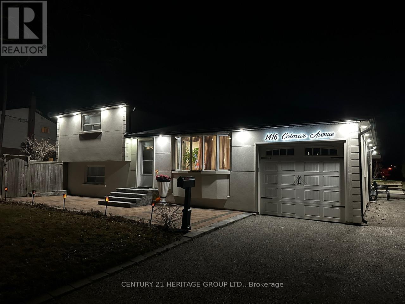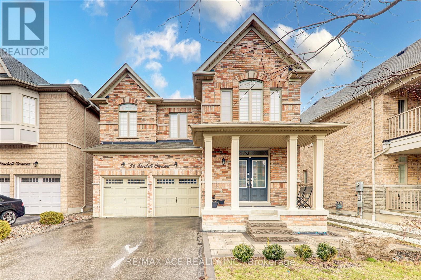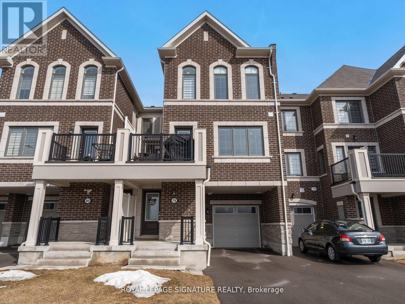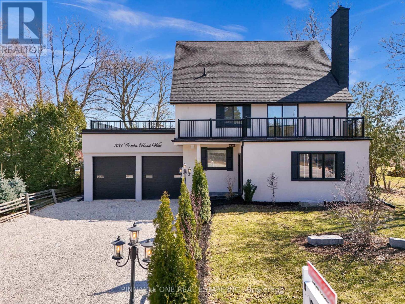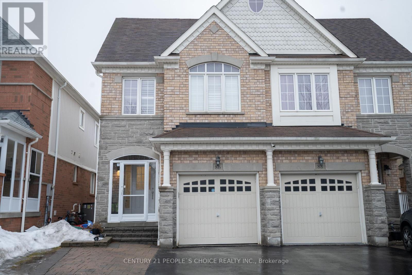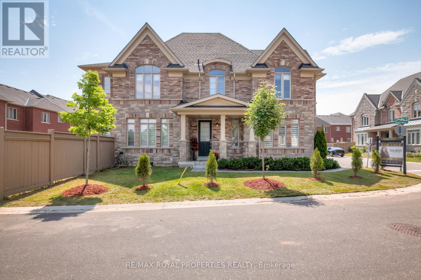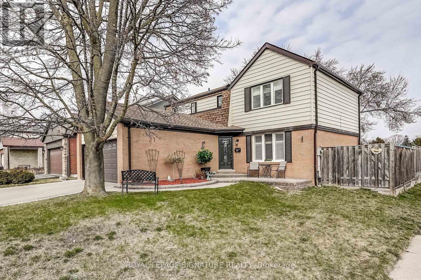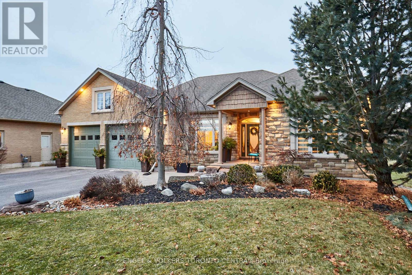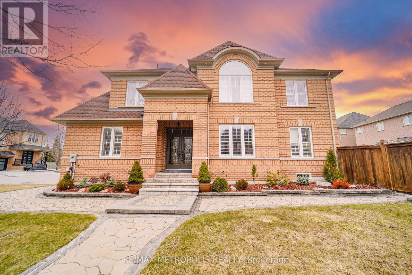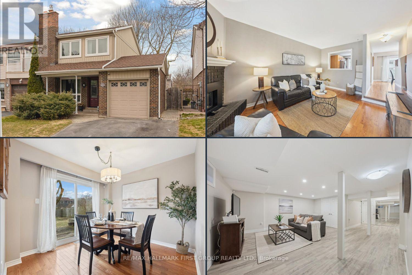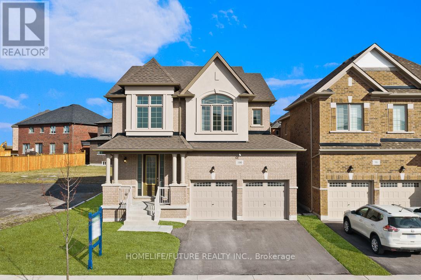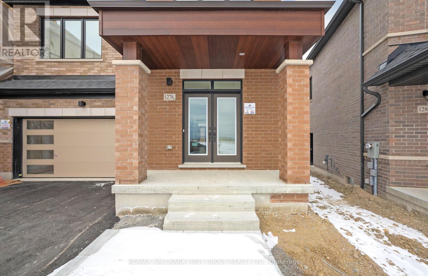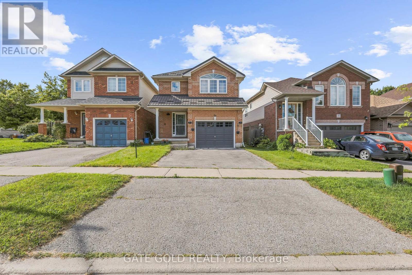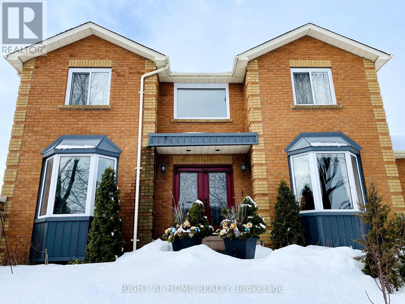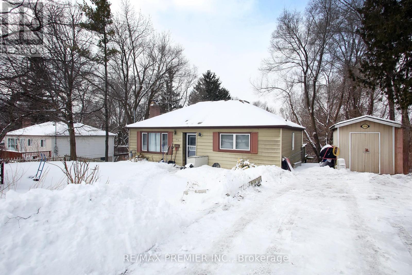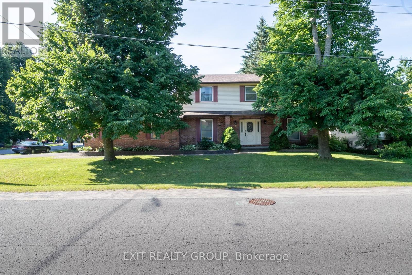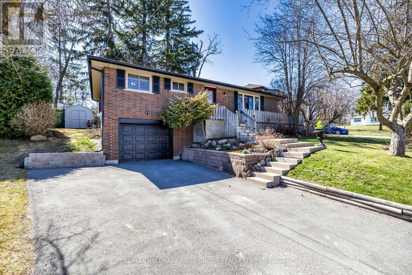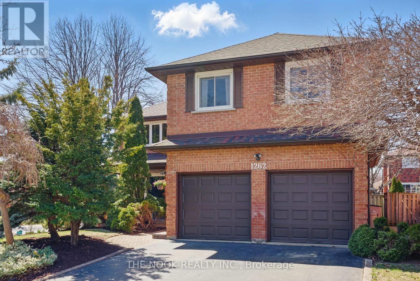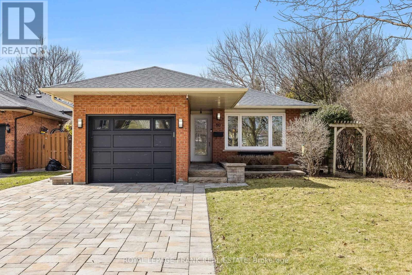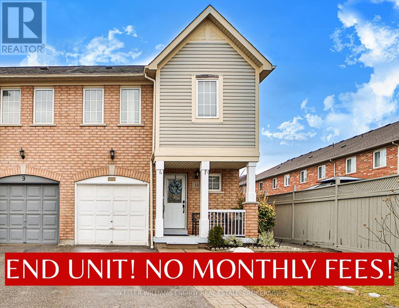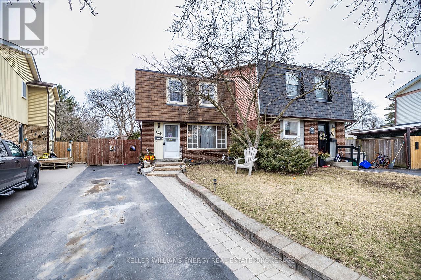58 Aranda Way
Brighton, Ontario
Welcome to 58 Aranda Way, Codrington! Tucked away in the quiet hamlet of Codrington, a small community just minutes north of Brighton, this wonderful home sits on a .69 acre lot, with scenic country views and fabulous upgrades! An extra long double drive leads past a terrific drive shed with plenty of storage area to a fantastic ranch styled bungalow with amazing updates throughout! Maturely landscaped with trees and lush gardens and an inviting front deck with freestanding awning welcomes you to the double garden door entry. Inside, the open concept floor plan showcases a large living/dining area and stunning kitchen renovation with massive amounts of counter surface and sleek, contemporary cabinetry. Two main floor bedrooms and updated 4-piece bathroom with freestanding soaker tub and separate glass shower. A convenient direct entry to the huge drywalled garage offers great space, offering two exterior man doors, one leading to the large deck, gazebo and built in hot tub that all overlook beautifully treed fields and flowers. Downstairs, the walk out basement is bright and airy, with the rec room boasting a modern electric built-in fireplace. The showstopper is the phenomenal lower level primary suite, boasting an incredible dream walk-in closet and remodelled semi ensuite 4-piece bath. A spacious second room could be 4th bedroom and utility/laundry room, as well as lots of storage and cabinetry, complete this awesome bungalow! New King Home Heat Pump and Owned Hot Water Tank (Jan/2025), New Garage Heat Pump (Dec/2024), New Generac Power System with Auto Switch Bar (Oct/2024), Fenced Yard (Sept/2024) OPEN HOUSE APRIL 27, 2025 1:00 - 3:00PM! (id:61476)
36 Love Crescent
Ajax, Ontario
Welcome home to this 4 bedroom property nestled in the heart of Duffins Bay. Just down the street is The Waterfront Trail overlooking Lake Ontario. Take the path West to Rotary Park & the Splash Pad, with views of Duffins Creek. Beautifully maintained home by the original owners, with many updated features. The living room & dining room have been updated with Mirage engineered hardwood floors. The kitchen has been updated with modern cabinet finishes, high end appliances, & Corian countertops with built in breakfast bar as a great place to gather for meals. The kitchen has a walkout welcoming you onto the patio and fully fenced backyard. The patio includes a retractable awning for those hot sunny days. The second level offers an over sized primary bedroom with a walk in closet & 3 pc ensuite with updated shower enclosure. The main bathroom has also been updated with a new vanity cabinet, sink, countertop, & tiling in the tub enclosure. Enter into the lower level retreat to entertain your guests in this great rec room space. Newer wet bar with live edge countertop, & cold water available. Cozy up by the gas fireplace on cool nights, or just enjoy the ambiance. There is surround sound wiring ready to enhance movie nights. Around the corner, you have the perfect spot for a home gym, office, or craft room. The laundry room was moved from the main level, to its own space on the lower level, complete with extra cabinet storage, large laundry sink, & front loading washer & dryer on pedestals. The old rough ins are still present in the mud room closet. This house is ready for you to move in, and enjoy! (id:61476)
1023 Concession Road 8 Road
Brock, Ontario
Immerse Yourself In Nature On Approximately 67 Acres (17 Acres Cleared Land And 50 Acres Forest) Of Private Land, Boasting A Custom-Built 4 Bed, 4 Bath Bungaloft Constructed In 2020. Enjoy The Spacious 2100Sqft Main Floor Complemented By A 400Sqft Loft, Featuring A Grand Main Room With A 24Ft High Ceiling And A Charming Stone Gas Fireplace, All Heated By Radiant Heat Throughout The Main Floor, Basement, And Garage. Gourmet Kitchen: Indulge Your Culinary Desires In The Kitchen Adorned With A Large Center Island, Bosch Cooktop, And Leathered Granite Countertops, Complemented By Top-Of-The-Line SS Kitchenaid Dual Convection And Microwave With A Lower Oven, Alongside An Oversized SS Fridge. Witness Breathtaking Sunsets From The West-Facing Wall And Enjoy A Serene Ambiance In The Amazing Sunset-Bathed Primary Bedroom And Loft Overlooking The Main Room, Accentuated By A Stunning Window Wall. Delight In The Convenience Of A Three-Season Sunroom With A Walk-Out To The Deck And Beautifully Finished Basement Offering A Woodburning Fireplace And Fabulous Additional Living Space. Parking For Over Fifty Vehicles In A Side Drive, Plus Parking In Front With Access To Spacious Three Car Garage. Power For Side Parking Area, Wiring For A Generac System, And Enhanced Security With 5 Exterior Wifi Cameras And A PVR Camera System. Septic And Well Are Clear Of The Back Yard Allowing Plenty Of Room For A Pool Or Use The Existing Hot Tub Wiring ($4,000) And Install A Hot Tub! Enjoy the Tax Benefits Of RU Zoning! (id:61476)
19 First Avenue N
Uxbridge, Ontario
Welcome home to 19 First Ave! This (Circa 1890) classic colonial revival Victorian features an intriguing blend of period details and new age amenities. Boasting striking curb appeal, this beauty sits majestically on a 68' x 198' beautifully treed lot on one of Uxbridge's most iconic and historically significant streets. Relax and sip your favorite beverage on the welcoming covered porch while engaging with the neighbours passing by. The magnificent back yard is showcased by the tiered composite deck overlooking the stone patio with hot tub. This multipurpose entertainment oasis is conveniently serviced by a hydraulic pass thru "bar" window with Phantom screen located off the kitchen. Pool lovers will appreciate the expansive remaining yard in which to install a pool and reap the sunny benefit from the southern exposure. In 2020 a primary bedroom suite was constructed with a California Closets dressing room, 5 pc "spa like" ensuite and gorgeous bedroom with vaulted beamed ceiling, locally sourced whitewashed barn board feature wall with custom mantle and electric fireplace, hardwood floor and French doors with built-in blinds and Phantom screens leading to the awaiting hot tub. 2022 saw a custom renovation to the existing kitchen by Aurora Kitchens which doubled its size and implemented all the features and upgrades that any top Chef would insist upon. Pride of ownership investment into the property continued this past year with the addition of a two-vehicle carport architecturally designed to blend seamlessly with the Victorian lines of the home's front elevation. New matching porch columns and railing were also installed. New period appropriate storm windows were installed except for one on the front porch which is original to the home. A Generac "Whole House" backup generator installed in 2023 provides guaranteed power in an outage. Leave your vehicle parked and enjoy your relaxing short walk to many of the downtown's fine restaurants and the famous Roxy Th (id:61476)
203 - 1460 Whites Road
Pickering, Ontario
Step into this beautifully maintained 2 bedrooms, 3 bathrooms townhome, designed for comfort and functionality. The main floor showcases soaring 9-foot ceilings, an open-concept layout with upgrade premium sheer zebra blinds, and abundant natural light, creating a bright and inviting atmosphere. The stylish kitchen features a generous breakfast bar, while the living room extends to a spacious terrace with a convenient BBQ hookup. Upstairs, you'll find two generously sized bedrooms with ample double closets, ensuite laundry, and a well-appointed 4-piece bathroom. The primary bedroom includes its own elegant 3-piece ensuite. Perfectly situated, this townhome is just a short walk from grocery stores, restaurants, parks, schools, the library, and scenic walking trails, with easy access to the highway 401 and GO station. Don't miss your chance to call this stunning townhome your own! (id:61476)
39 Harkness Drive
Whitby, Ontario
Prime Location, Stunning 4 Bedrooms, In Highly Demand Area Whitby, With Excellent Layout, Newly Painted And Separate Family Room And Study Area, Kitchen With Breakfast Area, S/S Appliances, Gas Stove, Granite Countertops, And 5 Pc Ensuite Master Bedroom With Jacuzzi. Hardwood Staircase With Great Finishing, Carpet Free Home( New 2nd Floor Laminate). Close To Schools, Park, 401, Shopping & More. ** This is a linked property.** (id:61476)
412 Maplewood Drive
Oshawa, Ontario
Welcome To This Beautifully Upgraded Semi-Detached Home Located In A Prime Oshawa Neighborhood. This Bright And Inviting Property Features 3 Spacious Bedrooms, 2 Bathrooms, And A Very Spacious Finished Basement Offering Plenty Of Room For Families, Entertaining, Or Working From Home. The Kitchen Is Filled With Natural Light And Overlooks The Backyard, Making It The Perfect Space To Cook And Connect. Step Outside To A Stunning Back Deck (2020) That Leads To Your Very Own Above-Ground Pool (2019) Complete With A Heater (2020) And A Natural Gas BBQ Hookup (2020)Perfect For Summer Fun And Outdoor Dining. Pool Has Been Professionally Winterized & Will Be Professionally Opened Prior To Close. Inside, Enjoy Upgraded Flooring (2025), Freshly Painted Throughout (2025), And Modern Lighting (2025). Other Major Updates Also Include Roof (2018), Electrical (2025), Hot Water Tank (2022), Water Meter (2024), And Newer Washer & Dryer (2023), Providing Peace Of Mind For Years To Come. The Home Is Equipped With A Full Security System And Entry Alarms For Added Comfort. Located On A Quiet Street Within Walking Distance To French Immersion And Regular Elementary Schools, As Well As O'Neil CVI, This Home Offers Exceptional Convenience For Families. Close To Schools, A Great New Shopping Complex, Costco, And More This Location Has It All. With Its Unbeatable Location, Thoughtful Upgrades, And Move-In Ready Condition, This Home Checks All The Boxes For Comfortable And Stylish Living In Oshawa. Don't Miss Your Chance To Make It Yours! (id:61476)
47 Gabrielle Crescent
Whitby, Ontario
Stunning 4-Bedroom, 3-Bathroom Gem in the Esteemed Rolling Acres Community of Whitby! Bright, spacious and stylish, this home boasts a thoughtfully designed layout. The inviting living room flows effortlessly into the sophisticated dining area, both adorned with beautiful hardwood floors and bathed in natural light. The impressive kitchen features Quartz countertops, a chic backsplash, and a cozy breakfast nook that opens up to a beautifully landscaped backyard. It overlooks the spacious family room, complete with a captivating fireplace. The primary bedroom serves as a luxurious sanctuary, offering a 5-piece ensuite and a roomy his-and-hers closet. Upstairs, you'11 discover three additional generously sized bedrooms and a full bathroom. This meticulously maintained home is truly a must-see! (id:61476)
49 Montana Crescent
Whitby, Ontario
Tribute's Platinum Collection! The 'Cornwall' model featuring luxury upgrades throughout including 7.5" hardwood throughout including staircase with wrought iron spindles, 10ft ceilings & more. Gourmet kitchen featuring upgraded soft close cabinets, butlers pantry with beverage fridge & custom pull out shelving, quartz counters & backsplash, large 11x4' island with ample storage & pendant lighting, built-in stainless steel appliances including Wolf oven & countertop gas range. Breakfast area boasts an oversize sliding glass walk-out with transom window leading through to the entertainers deck. Impressive great room warmed by gas fireplace with stunning custom board/batten surround & bay window with backyard views. Convenient main floor laundry, front office with french door entry that can be easily converted into a 2nd bedroom & formal dining room with elegant coffered ceilings. The lower level offers 8ft ceilings, amazing above grade windows, a spacious rec room with gas fireplace, wet bar, 3pc bath, exercise room with cushion floor & 2 additional bedrooms both with walk-in closets! Situated in a demand Brooklin community, steps to parks, schools, transits, downtown shops, transits & easy hwy 407 access for commuters! (id:61476)
692 Shoal Point Road
Ajax, Ontario
Welcome to 692 Shoal Point Road - Step into this stunningly updated 1474 sq ft semi-detached gem located in Ajax's highly desirable Lakefront Community. This home blends modern design with comfort, showcasing a bright open-concept layout filled with natural light. Enjoy hardwood flooring, soaring 9-foot ceilings, elegant crown moldings, and pot lights that add a warm ambiance throughout. The sleek, contemporary kitchen features quartz countertops , stainless steel appliances, and a stylish breakfast bar overlooking a cozy eat-in area. Freshly painted in 2025, the home feels refreshed and move-in ready. The inviting family room is complete with a gas fireplace and opens to a fully fenced private backyard, perfect for outdoor enjoyment. The upper level offers spacious bedrooms, including a serene primary suite recently renovated. A fully finished basement with a 3-piece bathroom provides a versatile space ideal for entertaining or relaxation. Enjoy morning coffee from the private front porch with unobstructed views, and take advantage of the detached rear garage with a third parking space shared with the neighbour offering convenience for visitors. Nestled in a family-friendly neighbourhood just steps from the waterfront trail, parks, and public transit with quick access to Hwy 401 & 412 and close proximity to top-rated schools this is the lifestyle you've been waiting for. (id:61476)
49 Thackery Drive
Ajax, Ontario
OFFER ANYTIME. Premium corner lot! Fully brick 4+2 bedroom, 5 bathroom home backing onto golf course in a sought-after Ajax community. This beautifully upgraded property features 9 ft ceilings, hardwood floors throughout, and pot lights inside and out. Enjoy a large eat-in kitchen with quartz countertops, backsplash, and upgraded stainless steel appliances. Kitchen and all bathrooms boast modern quartz countertops. The spacious second floor offers a loft, 3 full baths and a huge primary bedroom with a luxurious 5-pc ensuite and walk-in closet. Professionally finished basement with separate entrance, 2 bedrooms, full kitchen, 3-pc bath, and in-law suite setup. Interlock surrounds the entire home with beautiful landscaping in the front, side and backyard. Beautiful private lot with income-generating potential and a home packed with premium upgrades and modern finishes (id:61476)
2346 New Providence Street
Oshawa, Ontario
STUNNING OPEN-CONCEPT MINTO SOLANO MODEL TOWNHOUSE FEATURING A FINISHED BASEMENT, LARGE FOYER AND A SPACIOUS DINING AREA.LOCATED IN THE HIGHLY DESIRABLE KINGSMEADOW/WINDFIELDS COMMUNITY NEAR SIMCOE AND HIGHWAY 407. WALKING DISTANCE TO UOIT, DURHAM COLLEGE AND TRANSIT OPTIONS INCLUDING DURHAM AND GO. THE MASTER BEDROOM BOASTS AN ENSUITE WITH A JACUZZI TUB AND A WALK-IN CLOSET FOR ADDED COMFORT AND CONVENIENCE. (id:61476)
1053 Zircon Manor
Pickering, Ontario
Welcome To This Stunning, Modern Detached Home Situated On A Premium Ravine Lot. This Bright and Spacious 4 Bedroom, 2.5 Bathroom Home Features Hardwood Flooring, 9ft Ceilings, and an Open Concept Kitchen with Stainless Steel Appliances. The Family Room features a Fireplace providing a warm and cozy ambiance. The laundry is Located on the Main Floor for easy access, along with access to the garage from the mud room. The Primary Bedroom Boasts a 3 Pc Ensuite with a Large Walk-in Closet and a Large Window overlooking the Ravine, making it the perfect blend of Comfort and Scenic Living. The Walk-out Basement holds Endless Possibilities. Close to Schools, Shopping Centers, Library, and Minutes to 401/407. Don't Miss Out On This Opportunity To Call This Your Home! (id:61476)
2 Dunsley Way
Whitby, Ontario
Perfect Timing To Get Into The GTA Market With This 3 Bedroom/ 2 Full Washroom End Unit Townhome In The High Desirable Pringle Creek Area * Private Entrance With Porch & Lots Of Natural Light Throughout! * Walking Distance To All Major Amenities: 15 Mins To French Immersion Julie Payette PS, 7 Mins To C.E . BROUGHTON PS, 5 Mins To The Bus Stop, Restaurants,Groceries, 407/401 & So Much More! * Only 7 Years Old, 1 Car Garage + 1 Driveway Spot With Direct Garage Access * Spacious & Inviting Open Concept 2nd Floor With Well Maintained Kitchen, Breakfast Bar, Backsplash, Granite Countertops, & Tiled Flooring! * Separate Dining Area Combined With Kitchen Which Has A Beautiful Bay Window *Living Room Features Laminate Flooring & Access To The Terrace * Larger 3rd Floor Brings Convenience With Laundry Room & Wide Hallway * Primary Bedroom Includes Large Closet With Closet Organizers, Semi Ensuite & Laminate Flooring! * 2nd Bedroom Just As Spacious With Laminate Flooring, Double Closet & Window! * Perfect Size For A First Time HomeBuyer Or Downsizer In A Great Area To Get Your Foot Into The Real Estate Market! Main Floor Features 3rd Bedroom (Includes Window & Closet) & Full 3 PC Bath With Sliding Glass Door! Don't Miss Out On This Home! Monthly POTL fee is approx $224.73/month. * Buyer acknowledges that the property is subject to Restrictive Covenants as contained in Instrument N. DR1654984 (copy of which is attached as schedule "C" hereto). Buyer further acknowledges that this Instrument will remain on title and will not be discharged by the Seller on closing. Property is being sold "as is" and Seller makes no warranties or representations in this regard. *Buyer agrees to conduct his own investigations and satisfy himself as to any easements/rights of way which may affect the property. Property is being sold "as is" and Seller makes no warranties or representations in this regard. (id:61476)
40 Britannia Avenue E
Oshawa, Ontario
Executive Detached Home in Prime Oshawa Location Beautifully upgraded with high-end finishes, this model-style home features hardwood floors throughout, a chefs kitchen with extended cabinetry and a large island, and an oversized great room with walk-out to a sun-filled south-facing balcony. Includes a versatile high-ceiling office/5th bedroom, a luxurious primary suite with his & hers walk-in closets and 6-piece ensuite, upgraded lighting, oak staircase, fresh paint, and direct garage access. Minutes to Costco, Cineplex, restaurants, Ontario Tech, top schools, shopping, and Highways 407 & 401. (id:61476)
1416 Colmar Avenue
Pickering, Ontario
Welcome to this beautiful open concept Home that is Located just Minutes From The Lake In A High Demand Neighbourhood. Walking Distance To Trails, The Beach, School, And Only Minutes To Go Station, Pickering Town Centre & Highway 401.Hardwood Throughout (2021) + Freshly Painted (2025) + Updated Light Fixtures Throughout The Home With Pot Lights (2021). newer roof shingles ( 2021), Eavestroughs (2022),Attic insulations(2022), Tankless Water heater (2022) pool heating equipment serviced ( 2022), New pool Vinyl (2022). New interlocking (2022) outside stucco (2022) outside pot-lights(2022). Small kitchenette in the basement. (id:61476)
56 Stockell Crescent
Ajax, Ontario
Welcome to this beautifully maintained 4-bedroom detached home with a spacious double car garage and no sidewalk-offering parking for up to 6 vehicles! Ideally located close to all major amenities, this stunning home features 9' ceilings, elegant pot lights, oak staircase, and hardwood flooring on the main level. Enjoy a large, upgraded kitchen with stainless steel appliances, perfect for entertaining and family meals. The home offers 4 generously sized bedrooms, including a luxurious primary bedroom with a 5-piece ensuite. Additional bedrooms feature their own well-appointed 4-piece and 3-piece bathrooms, plus a desirable good size office space-ideal for working from home. The exterior boasts a timeless brick and stone façade, interlock front and backyard, and a beautiful composite deck-perfect for outdoor BBQs and gatherings. No sidewalk means no snow shoveling hassle. A perfect move-in ready home for growing families! (id:61476)
78 Lockyer Drive
Whitby, Ontario
Welcome to Your New Home. This Beautiful, 2021 Built Mattamy Freehold Townhome Features Many Upgrades, No Front Neighbours, and No Maintenance or POTL Fees. Massive Open Concept Kitchen Living & Dining Area That Walks Out to a Spacious Wrap-Around Balcony. Quartz Countertops in Kitchen with Waterfall Island and Marble Backsplash. All SS Appliances, Carpet-Free - Luxury Laminate Throughout with Oak Stairs. Pot Lights in Living Room and Kitchen, with Custom Feature Wall in Dining Room. Primary Ensuite Features a Frameless Glass Shower Door, Led Mirror, and Quartz Countertop. Main washroom Features an Upgraded Glass Sliding Door with Quartz Countertop. Upgraded Laundry Upper Cabinets. Smooth Ceilings and Zebra Blinds Throughout, and Much More. Extras: Long Driveway (Up to Three Car Parking) - No Sidewalk to Maintain | Walking Distance to New Whitby School Opening 2026 With Adjacent Park, Plazas, Restaurants, New Whitby Urgent Care Health Centre and More. Just Minutes to Hwy 407, 412, 401. 8 Mins to Whitby Go Station, 10 Min to Many Beautiful Beaches & Trails. Extras: Long Driveway (Up to Three Car Parking) - No Sidewalk to Maintain | Walking Distance to New Whitby School Opening 2026 With Adjacent Park, Plazas, Restaurants, New Whitby Urgent Care Health Centre and More. Just Minutes to Hwy 407, 412, 401. 8 Mins to Whitby Go Station, 10 Min to Many Beautiful Beaches & Trails. (id:61476)
331 Conlin West Road
Oshawa, Ontario
Welcome to 331 Colin Road West. A rare gem in the heart of North Oshawa, sought-after Northwood Community! This beautifully renovated home offers approx. 3000 sq ft of finished living space on a premium 75x200 ft lot, surrounded by green space and clear views. Thoughtfully updated from top to bottom, this one-of-a-kind property features 4 spacious bedrooms, 3 modern bathrooms, and a fully finished walk-out basement with separate entrance perfect for rental income potential or an in-law suite.The open-concept layout is filled with natural light and showcases stunning upgrades including all-new flooring, pot lights throughout and upgraded light fixtures, elegant wainscoting, and a sleek custom kitchen with quartz countertops, large island, and quartz backsplash. Enjoy indoor-outdoor living with multiple decks on the main floor and a terrace and balcony on the second level, ideal for entertaining or relaxing. Additional upgrades include a new roof, oversized garage doors, and fully landscaped front and rear yards. The massive backyard offers endless possibilities for outdoor enjoyment or future expansion. Located minutes from Durham College, Ontario Tech, Highway 407, parks, trails, and all essential amenities, this home is the perfect blend of modern luxury and peaceful living. Dont miss your chance to own this extraordinary property come see it for yourself and fall in love with everything 331 Colin Road West has to offer! (id:61476)
86 Tozer Crescent
Ajax, Ontario
Pride of Ownership Shines Throughout! Welcome to this stunning 4-bedroom semi-detached gem with a fully finished basement,(1 BR legal status application is in process) nestled in a desirable Ajax neighborhood. Thoughtfully upgraded from top to bottomthis home features an extended drive way for extra parking, charming covered front porch for extra curb appeal. Step inside to gleaming hardwood floors on the main level and elegant oak staircase. Lots of natural lights, neutral-toned interior creates a warm, inviting atmosphere. California shutters on the Main floor and second floor. Enjoy cooking in the beautifully updated kitchen with granite countertops and a bright eat-in area. Relax in the cozy family room featuring a fireplaceperfect for gatherings. Upstairs, discover 4 spacious bedrooms, each with updated granite-topped vanities. Close to 401 and 407, close to school.A perfect blend of style, space, and comfortthis home is move-in ready and waiting for you!**EXTRAS** All Existing S/S Stove, S/S Fridge, S/S Dishwasher, Washer And Dryer. All Elfs. Basement approval documents if arrived before closing date. (id:61476)
5 - 1020 Dunsley Way
Whitby, Ontario
Perfect starter home! Located in a prime Whitby neighborhood, this well-maintained home is a fantastic opportunity for first-time buyers and investors. Freshly painted throughout, it offers a bright, modern feel with a spacious, family-friendly layout. The open-concept main floor features soaring 9-ft ceilings, a modern kitchen with upgraded granite countertops, a stylish backsplash, and a breakfast bar. Well-appointed loft space offering the perfect setting for a refined home office or reading lounge. The beautifully designed interlocking provides a cozy outdoor space, perfect for summer gatherings and BBQs. Upstairs, you'll find generously sized bedrooms, a dedicated media area, and a convenient laundry room. The safe and spacious surroundings make it ideal for families and pets. This move-in-ready home is close to schools, parks, Highway 401 and 407, and the Whitby GO Station. A pet-free property with easy access to an underground garage, this home is a must-see. Schedule a viewing today! (id:61476)
101 Larkinley Lane
Ajax, Ontario
Above Ground 2150 SF. A Spacious & Versatile Family Home!--This beautifully maintained end-unit townhouse feels like a semi-detached, sitting on a large lot in a quiet gated community perfect for families! Offering four spacious bedrooms, the primary bedroom features a 4-piece ensuite, while all rooms are filled with natural light thanks to large windows throughout. The main floor boasts a bright living room, a cozy family room, and a spacious kitchen with an adjoining dining area that walks out to a generously sized backyard, complete with a shed ideal for outdoor enjoyment and entertaining. The fully finished basement offers incredible income potential or extra space for a large family, featuring two bedrooms, a full kitchen, living area, and a washroom. Previously rented for $1,500/month + utilities (lease in place until Feb 28, 2025, Freshly painted throughout, Brand new laundry room with washer & dryer (April 2025), Three Parking Spaces, S/S Appl.Fridge W/ Doble Door, Gas Counter Top, S/S Exhaust Canopy, Dishwasher, Washer/Dryer, Double Sinks, B/Splash, Quartz C. Top. Premium B/Yard. Fin. Basement W/2 Br & Sep Entr. Pot Lights. Jacuzzi In Master. Zebra Window Coverings/Comm Pool. POTL Fee covers exterior maintenance, landscaping, Pool, Snow Removal. (id:61476)
18 - 1956 Altona Road
Pickering, Ontario
Welcome To This Move-In Ready Modern 3 Bedroom Townhouse Built By Award-Winning Marshall Homes. This Environmentally Friendly Townhome at 1956 Altona Road 18 in Rouge Park, Pickering, Awaits You. Spacious Foyer | Open Concept Family & Dining W/ Laminate Floors Throughout | A Walk-Out To A Large Open Balcony-W/ Unobstructed View Of Pond & Protected Lands | Complete Privacy In Your Main Living Space W/ No Houses Across From You | Kitchen Features Quartz Countertop, Undermount Sink, Custom Backsplash, S.S. Appliances, Modern Hardware, Breakfast Bar, Plus A Pantry | Pot Lights Throughout The Main Floor | Primary Rm Features A 3-Pc Ensuite Upgraded Shower & His/Hers Closet | Spacious 2nd And 3rd Rm, One W/ An Open Balcony, Both Can Accommodate Desks For Days You Wish To Work From Home | Along With Visitor Parking Equipped W/ Electric Car Plug-ins. A Sustainable Micro Grid Powers This Eco-friendly Complex. | Perfect Home For A First Time Buyer Family | Close to Altona Forest Public School | School House Playcare Daycare Centre | Blaisdale Montessori School - Toynevale Campus. | Mins to 407 & 401 | Metro, FreshCo | Altona Medical Centre - Family & Walk in Clinic. | Maint. Fee INCLUDES WATER (id:61476)
43 Bignell Crescent
Ajax, Ontario
Set on a rare oversized corner lot in Ajax's sought-after 'Tranquility' community, 43 Bignell Crescent offers the perfect balance of modern living and serene surroundings. This sun-filled home features contemporary finishes, a sleek kitchen with stainless steel appliances and an open-concept family room perfect for entertaining. 9-ft smooth ceilings and large windows flood the main floor with natural light. Upstairs, you'll find four spacious bedrooms, including a primary retreat with his and hers walk-in closets and a luxurious 5-piece ensuite. A rare second-level family room offers flexibility as a home office or kids play area, adding to the homes versatility. The backyard features a beautiful deck with a gazebo, perfect for outdoor relaxation. A double-car garage with ample storage adds both convenience and functionality. The home is located near scenic trails, golf courses, top-rated schools, and parks. Easy access to the Ajax GO Station, highways 401, 407 and 412. This home checks all the boxes - don't miss your chance to make it yours! (id:61476)
1773 Meadowview Avenue
Pickering, Ontario
Welcome to 1773 Meadowview Ave in the highly desirable Amberlea Neighbourhood! This beautiful 4 bedroom home is situated on a corner lot with no backyard neighbours behind! Upgraded Kitchen with quartz counters, backsplash and stainless steel appliances. The cozy family room has a wood burning fireplace which is perfect for those movie nights. The massive combined living/dining room is an entertainer's dream for all of your holiday parties and events. The2nd floor has 4 generous sized bedrooms with laminate flooring, two upgraded bathrooms with new shower & floor tiles and vanities. The Finished Basement has endless opportunities. The huge rec room makes for the perfect mancave, teenage hang out or kids play area. There is a ton of space for a home office also. The spacious 5th bedroom has a large closet and would also make for an ideal in-law suite.The backyard is the real gem of this home with resort-like inground pool just in time for the warm weather, multiple decks and gazebo. Main Floor Laundry with Garage Access. Walking Distance to Schools and Parks.Conveniently located close to all of your amenities includes shops and restaurants. Minutes to 401 & 407. This turn key home is ready for its new owner. Just move right in! (id:61476)
66 Varcoe Road
Clarington, Ontario
Updated three-bedroom bungalow on a 1-acre lot, wooded area, fenced garden for added privacy and tranquility. Hardwood floors in the main living areas complement elegant travertine floors in the kitchen, eating area, and hallways. The luxurious kitchen features aspacious center island, perfect for meal prep and casual dining. The finished basement offers even more space to enjoy. It includes two additional bedrooms, a brand-new bathroom, and two extra rooms that could serve as offices, studios, or guest rooms. The expansive recreation room is ideal for family gatherings, and the cool room adds extra storage for your wine collection or pantry needs. Other highlights include a new furnace (2024), air cleaner system, interlock patio, driveway, and side entrance. Epoxy garage floor, two fireplaces, sprinkler system, five new appliances, and so much more! (id:61476)
5 Whitbread Crescent
Ajax, Ontario
Introducing a stunning, fully renovated brick residence offering 4+2 bedrooms and 4 bathrooms. This bright and spacious home has undergone a comprehensive transformation, featuring gleaming hardwood floors throughout. The upgraded kitchen boasts stainless steel built-in appliances, a stylish backsplash, and an elegant double-door entry. Modernized staircases with metal railings add a contemporary touch. Each bathroom has been tastefully updated with quartz countertops. The finished basement provides a versatile recreation room, kitchenette, and two additional rooms, ideal for guests or a home office. Enhanced electrical systems and soaring 9-foot ceilings contribute to the home's appeal. Meticulously landscaped surroundings create an inviting outdoor space. Conveniently located within walking distance to schools, parks, Durham Transit, and golf courses, with easy access to Highways 401, 412, and 407. This move-in-ready home seamlessly blends comfort, style, and accessibility (id:61476)
3265 Country Lane
Whitby, Ontario
Absolutely Stunning Fully Renovated Detached Home, Offering Approximately 3,400 Sq. Ft. Of Living Space, Nestled In The Highly Desirable Williamsburg Neighborhood! This Beautiful Home Has Exceptional Privacy With No Front House, Providing A Clear And Open View Of The Neighborhood! As You Enter, Youll Be Greeted By A Modern Foyer With A Mirrored Closet, Setting The Tone For The Rest Of This Stunning Home. The Combined Living And Dining Area Features Gorgeous Hardwood Floors And Pot Lights Throughout, Creating A Bright, Inviting Atmosphere. The Separate Family Room Provides A Cozy Fireplace And Large Windows, Making It The Perfect Space For Relaxation. The Fully Renovated Kitchen Featuring Stainless Steel Appliances, A Chic Backsplash, A Breakfast Bar Plus A Walk-out To The Spacious Fully Fenced Backyard With A Huge Deck And Two Side Entrances Makes Outdoor Entertaining A Breeze. Head Upstairs, And You'll Discover 4 Bedrooms, Each With Laminate Flooring And Ample Closet Space. The Primary Bedroom Has A Luxurious 5-piece Ensuite Bathroom And A Large Walk-in Closet. The Additional Bedrooms Are Perfect For Children, Guests, Or A Home Office. Finished Basement Featuring A Large Recreation Area, A Kitchenette, And An Additional Bedroom/Office Space. With Laminate Flooring, A Spacious Bedroom, And A Modern 3-piece Bathroom, The Basement Provides The Perfect Space For Guests Or Family Members To Enjoy Their Own Privacy. Located Just Minutes From Highways 412, 407, And 401, Providing Easy Access To All Parts Of The GTA. Youll Love The Proximity To Two Top-rated Schools Within Minutes Away: Williamsburg Public School And St. Luke The Evangelist Catholic School. Plus, Youre Surrounded By Lush Parks Like Medland Park, Baycliffe Park, And Country Lane Park, Perfect For Outdoor Activities. Nature Trails, Shopping Malls, And Public Transit Options Are All Just Steps Away. This Is A Rare Opportunity To Own A Home In One Of Whitby's Most Sought-after Neighborhoods. (id:61476)
132 Robin Trail
Scugog, Ontario
Be the first to call this stunning turnkey home your own! Nestled in the heart of Port Perrys sought-after Heron Hills community, this brand-new all-brick, two-story home offers the perfect blend of modern style and small-town charm. With 4 spacious bedrooms, 3 bathrooms, and an unfinished basement featuring a rough-in for a future bathroom, this home is ready for your personal touch.Inside, the bright and airy open-concept layout is designed for both comfort and functionality. The stylish kitchen, complete with a center island, is perfect for gathering with family and friends. Sliding doors lead to the backyard, seamlessly extending your living space outdoors.Upstairs, the expansive primary suite offers a walk-in closet and a spa-like 4-piece ensuite. The main floor features laminate flooring throughout, while the mudroom includes a laundry sink for added convenience. The attached garage provides additional storage or parking space.Located just minutes from downtown Port Perry, this home offers easy access to the waterfront, charming shops, and some of Durhams finest restaurants. Dont miss this amazing opportunity to own a brand-new home in a vibrant, growing community! ** This is a linked property.** (id:61476)
1801 Walnut Lane
Pickering, Ontario
**Offers Anytime - No Guessing on the Price ** Welcome to this spectacular freehold end-unit townhome that truly has it all! The charming front porch leads inside where you'll find beautiful hardwood floors throughout. The sunken living room features 9ft ceilings and a cozy brick fireplace, creating the perfect space to unwind. The updated eat-in kitchen provides stainless steel appliances, a breakfast nook, and a picture-perfect view of the spacious backyard. The dining room opens to your private back deck, perfect for hosting outdoor gatherings, barbecues, or simply enjoying your surroundings. The expansive backyard offers endless possibilities for outdoor enjoyment, featuring mature trees that provide privacy and grass for the kids & pets to play. Upstairs, you'll find the large primary bedroom with wall-to-wall closets and oversized windows overlooking the front yard. Additionally, two well-sized secondary bedrooms each with large closets and windows, plus the 4pc updated bathroom. The finished basement extends your living space offering a rec room with pot lights, workout area with mirrored closets, and a 3-piece spa-like bath with heated floors. Enjoy the practicality of the drive-through garage, allowing you to easily store weekend toys & lawn maintenance equipment without losing garage functionality! With everything this home has to offer, you wont want to miss out on this exceptional opportunity. Located in a fabulous neighbourhood walking distance to schools, parks, tennis courts, shopping, pharmacies, and restaurants, with easy access to the 401 and Go Station! Shingles 2024, basement 2022, front door 2021, furnace & A/C 2013, windows 5-10yrs. (id:61476)
100 Grady Drive
Clarington, Ontario
Dream 2 Story Detached Home In Newcastle With 4 Bedrooms + 4 Baths Built In 2022. Luxury Hardwood On The Main Floor Leading Oak Stairs With Metal Railing. This Home Offers Modern Living With A Bright, Open Layout Throughout The Main Floor. Spacious Family Room With Fireplace Walk Out To Partially Fenced Backyard. The Living Space Comes With A Bright Modern Kitchen, Center Island, Quartz Countertop And S/S Appliances. The Great Bedroom With Walk In Closet & 5Pc Ensuite Bath. Double Garage. Close To All Amenities. Minutes To Hwy 401 & 115. Dont Miss The Great Opportunity! (id:61476)
1278 Talisman Manor
Pickering, Ontario
Experience unparalleled elegance in this stunning Riviera Model freehold home by Seaton, perfectly situated on a picturesque ravine lot at 1278 Talisman Manor. Designed for luxury living, this masterpiece boasts 5 spacious bedrooms, 4 beautifully appointed bathrooms, and an elegant electric fireplace. With formal living, dining, and family rooms, its ideal for both grand entertaining and serene relaxation. An upstairs laundry room adds to the convenience of modern living. Dont miss this rare opportunity to own a true gem! (id:61476)
54 Marchwood Crescent
Clarington, Ontario
For Sale is a Fully Renovated Home with a The Perfect Blend Of Style & Comfort which Features Living Room W/ It's Open-Concept Layout & Stunning Gas Fireplace, The Dining Room Overlooks The Fully Fenced Backyard W/Raised Garden, Completely Renovated Gourmet Kitchen w/ A Massive Island W/Seating, Quartz Counters, Marble Backsplash, ss appliances - Or Bring The Party Outside - Back Deck Is The Ideal Setting For A Summer Bbq! The Primary Bedroom Is A Serene Oasis & Features W/I Closet & Reno'd 4-Pc Ensuite! 3 Additional Generous Bedrooms Upstairs & Another Beautifully Updated 4-Pc Bath. The Basement Is completely finished w/Full 3 pc Bathroom, Wet Bar W/Built-In Keg Fridge/Taps, Den & Built-In Shelving/Surround That Can Accommodate A Large Tv Making It The Optimal Spot To Host Movie Nights!-The Perfect Place To Entertain Your Guests! ** This is a linked property.** (id:61476)
1689 Major Oaks Road
Pickering, Ontario
Nestled on a prime corner lot, this home boasts a special blend of privacy and unparalleled curb appeal . With the expansive space afforded by its corner location, this property provides a sense of seclusion and tranquility not found in typical homes. A gardener's delight, enjoy a 4 season garden that features beautiful plants and blooms throughout spring, summer, fall and winter. Walk into a spacious foyer with 2 storey high ceiling beaming with light from the window above and the double entry door with iron design glass inserts. Filled with natural light, this home boasts of hardwood flooring throughout, an open concept layout that flows seamlessly from the formal dining room to the formal living room onto the family, breakfast area, kitchen and convenient laundry. Through a sliding door from the family room, walk to the deck and pool where you can enjoy alfresco dining while delighting in the cool water of the above ground swimming pool. An elegant staircase wraps around from the second floor to the basement that is perfect as an in-law suite that features 2 bedrooms, a 4 piece bathroom and a spacious multi purpose room great as haven for the in-laws, an office or an entertainment centre for the whole family. A 200 amp electrical panel that is capable of supporting the installation of an electric vehicle charger, cost saving high efficiency furnace. For your convenience, you are walking distance to Smart Centre in Brock Rd. It is also a short drive to 401 and Go Station. (id:61476)
1914 Liverpool Road
Pickering, Ontario
Conveniently located in central Pickering. This property is a move-in ready home with recent, fully - renovated main floor. All new electrical, plumbing, insulation, drywall. Well designed open-concept kitchen with pot lights, huge centre island, backsplash, S/s appliances. Lots and lots of storage, waterproof vinyl flooring, space saving pocket doors, French doors, crown mouldings throughout. Huge deck off kitchen overlooks sprawling private backyard. Potential for basement apartment or in-law suite, with 3pc bath, walk-out to garden. Above ground windows, high ceilings. 3 garden sheds provide extra storage. Close to shops, restaurants, schools. Hwy 401. (id:61476)
310 - 450 Lonsberry Drive
Cobourg, Ontario
Welcome Home! This absolutely stunning condo offers contemporary design and an unbeatable location! Discover this beautiful north-facing, two-story condo townhome close to downtown, top dining, shopping, entertainment, parks and 2 min drive to waterfront. The main floor features an open-concept living and dining area with a modern kitchen with breakfast bar, quartz counters, pot drawers, S/s appliances and powder room; perfect for entertaining! The main floor also offers luxury vinyl plank flooring! The upper level offers two great size bedrooms, an additional 4 pc bathroom and laundry. Enjoy the convenience of a designated parking space and easy access to public transit. Experience the best of Cobourg living in the sought-after East Village community! (id:61476)
126 Royal Gala Drive
Brighton, Ontario
Ready for occupancy ASAP this all-brick 1403 sqft bungalow complete with a full, unfinished WALKOUT basement in Applewood Meadows where elevated builder standards provide you with the comfort of home! Offering 2-beds & 2 baths on a premium lot, backing onto the pond & 12 acre green space which connects to Butler Creek Trails. A covered patio leads to the entry foyer which offers inside access to the oversize 1.5-car garage with inside entry while the open concept kitchen, living & dining offer tranquil views and plenty of room to host your guests. Appreciate quartz countertops, centre island, and a custom kitchen. The living room with pot lighting, has a walkout to an upper level deck while the primary suite feats. a walk-in closet & 4pc. ensuite w/ tile & glass shower, 2nd bed, full 4pc. bath, laundry room & 7 year Tarion Warranty complete the package. Impressive quality seen through elevated builder finishes, luxury vinyl plank flooring, pot lighting, garage door opener, central air & more. *Potential for the builder to finish the basement prior to completion* Within mins. of CFB Trenton, Presqu'ile Provincial Park, Millenium Trail, Lake Ontario, Beaches, PEC, Elementary & High Schools plus access to Highway 401 making commuting to cities like Toronto or Kingston is a breeze. (id:61476)
6 Iroquois Avenue
Brighton, Ontario
Welcome to your dream home in one of Brighton's most sought-after neighborhoods! Sitting proudly on a spacious corner lot, this elegant 2-storey home offers a perfect blend of style, space, and comfort. Step inside and be captivated by the impressive central staircase that sets the tone for the entire home. Large windows flood every room with natural light, creating a bright and inviting atmosphere. Highlights of This Exceptional Home: 4 Spacious Bedrooms - The massive primary suite boasts a walk-in closet and private ensuite for your personal retreat. 2nd Full Bath Upstairs - A well-appointed 4-piece bathroom serves the additional bedrooms. Bright & Open Living Spaces - The living room overlooks the backyard, offering the perfect space to relax and entertain. Formal Dining Room & Eat-In Kitchen - Whether hosting a dinner party or enjoying morning coffee, this home has the ideal layout. Prime Corner Lot - A fantastic setting with extra space, curb appeal, and a welcoming presence. Located just 90 minutes from the GTA, Brighton is a charming waterfront town on the shores of Lake Ontario, home to the breathtaking Presquile Provincial Park. Enjoy hiking, cycling, birdwatching, and exploring heritage sites, or take a stroll through the quaint downtown, where unique shops and fresh farm markets await. Don't Miss This Incredible Opportunity! If you're looking for a home that combines small-town charm, modern living, and an unbeatable location, this is it! Schedule your private showing today and make Brighton your home. Your Brighton Dream Home Awaits! (id:61476)
47 Pine Street S
Port Hope, Ontario
Meredith House / Hill & Dale, c. 1850 A beautiful home nestled on approximately 3.75 acres of lush, serene land right in the heart of town. This remarkable estate seamlessly blends historic charm with modern comforts, offering a sanctuary of privacy and tranquility. Surrounded by the most majestic landscape with mature trees and a peaceful stream, you'll enjoy breathtaking views all year long while being steps away from everything Port Hope's vibrant community has to offer. Inside, the beautifully renovated home features original architectural charm, with soaring 10+ foot ceilings, stunning stained glass windows, and a grand staircase that exudes timeless elegance. A secondary staircase leads to a private and relaxing primary retreat. Each bedroom is thoughtfully designed with its own en-suite bathroom, providing both comfort and privacy for every guest. The chefs kitchen, outfitted with top-of-the-line Miele appliances, is truly a masterpiece for those who love to cook and entertain. Whether you're hosting a memorable gathering or enjoying quiet solitude, this home offers a perfect blend of style and function. Ideal for a family affiliated with the local private school or individuals who love to entertain and may enjoy a studio/workshop. This estate also presents exciting potential as a Bed & Breakfast or boutique hotel destination. An exceptional opportunity to live amidst beauty, nature, and history. (id:61476)
19 Valleycrest Drive
Clarington, Ontario
*Ravine*! Beautiful, tree-lined street in popular west Courtice neighbourhood! This lovely family home sits on a premium lot backing onto the ravine that has a creek stocked with salmon and trout! Imagine the fun the family can have watching the salmon swim up stream to spawn! It's the perfect backyard setting & offers privacy with no homes behind! Curb appeal is enhanced with the interlocking stone double-driveway and front walkway! Stepping inside, you'll love the curved staircase and flow of the main floor which features a family room with a cozy gas fireplace and a renovated eat-in kitchen across the back of the home, with a walkout to the large fenced yard and lots of large windows overlooking the treed ravine! Enjoy the sights and sounds of nature as you entertain family and friends on your back patio with south-east views! As well as the bright and spacious living and dining rooms, there is a laundry/ mudroom area with access to the garage, plus a 2 pce bath for convenience! A must have for busy families! Upstairs you'll find 3 good sized bedrooms, the primary featuring a 3 pce ensuite! The lower level is perfect if you need extra living space for extended family with a kitchenette with a bar fridge, cozy living room with electric fireplace, 4th bedroom, office and 3 pce bath with a sauna, and yet still lots of storage space! Minutes to amenities such as shopping, restaurants, parks and schools! **EXTRAS** Kitchen reno and kitchen appliances 2022, central air 2020, furnace 2018, windows 2016-2021. Main Bath. Interlock stone drive and walkway. Owned on-demand tankless water heater. Sauna. (id:61476)
F16 - 1667 Nash Road
Clarington, Ontario
PERFECT for a DOWNSIZER or FIRST HOME buyer looking for the FULL package - this home is the combination of perfect size for minimal upkeep and turnkey peace of mind. This FRESHLY PAINTED and UPDATED 2 Bedroom , 2 Bathroom condo townhouse. This home is tucked away in the rear of this complex looking out to ravine and a peaceful setting. This second level unit has been cared for and it truly shows the moment you step foot into this welcoming home. Fantastic Hardwood flooring flowing throughout the main floor combined with updated light fixtures, kitchen finishes, bathrooms and so much more - you do not want to miss out. Both sets of stairs come with chair lift assistance for additional convenience to all. Located in a perfect part of town only Walking distance to all retail shopping, grocery stores, doctors clinics and both elementary/secondary schools & driving minutes to all main highways 418, 401 and 407. (id:61476)
94 Caleb Street
Scugog, Ontario
Location, location, location! Nestled in a prime spot just a short walk to charming downtown Port Perry, steps away from shopping, dining, scenic parks, and the shores of Lake Scugog. Close to schools and conveniences, it offers the perfect blend of lifestyle and location. This beautifully maintained home shows true pride of ownership inside and out. A welcoming wraparound front porch with a second entrance adds curb appeal and character. Step inside to a modernized main floor featuring gleaming hardwood floors and plenty of natural light. The cozy three-season sunroom with a patio door walkout extends your living space and opens to a private west-facing backyard, perfect for sunsets, entertaining, or relaxing on the deck. The lower level features a stylish three-piece bathroom with a heated floor for added comfort. Practical updates include new eaves and soffits (April 2025), modernized main floor bath, most windows updated, updated exterior front door. enjoy the convenience of inside entry from the garage and parking for four vehicles, offering everyday ease and convenience. This is more than a house. It is a lifestyle. Do not miss your opportunity to live in one of Port Perrys most desirable locations. (id:61476)
1262 Fawndale Road
Pickering, Ontario
Welcome to your dream home, nestled in the sought-after neighborhood of Rougemount. This corner lot offers an expansive 3,252 square foot home featuring both luxury and comfort, making it the perfect place for families or anyone who loves to entertain. Upon entering, you are greeted by an open and inviting main floor. Updated eat-in kitchen with ample counter space that seamlessly flows into the dining room, making it easy to host family meals and guests. The living room offers a bright and airy space to relax, while the family room, complete with a cozy wood burning fireplace, provides a warm and inviting atmosphere. Step outside from the kitchen onto a large deck with mature trees and privacy. The second level boasts four generously-sized bedrooms. The master suite is a true retreat, offering an abundance of natural light and a private ensuite bathroom. Perfect for extended family, guests, teenagers or in-laws, the home includes a separate living space located over the garage. This area features its own full bathroom, offering privacy and independence while maintaining proximity to the main residence. The spacious unfinished basement complete with a cold cellar and walk-up/out to the 2 car garage, leaves many possibilities to truly make the space your own. This home provides an exceptional lifestyle opportunity with its blend of spacious living areas, modern amenities, and prime location. Don't miss your chance to own a piece of Rougemount paradise. Schedule your private tour today! (id:61476)
4 Pettet Drive
Scugog, Ontario
Western Exposure for Ultimate Blazing Sunsets in this coveted Stephenson Point Community on Lake Scugog! This 2+3 bedroom waterfront home or cottage exemplifying chic modern style with open concept, vaulted ceilings and shiplap dcor. This very private, picturesque lakeside setting showcases stunning panoramic lake views & a bonus bunkie near the water, making it an idyllic retreat for relaxation and entertaining. This high demand area features approximately 100' of hard bottom sandy pebble waterfront with beach area. The home has undergone extensive renovations, ensuring the luxurious living experience. The designer kitchen highlights solid wood cabinets, leathered granite countertops, a banquet of storage and centre Island catering to both casual family and larger gatherings. Living & dining room area walk out to an expansive deck for outdoor living. Lower level features a walk-out to the lake and recreation room with all high quality, durable vinyl plank flooring throughout. 3 additional bedrooms provide ample space for family & guests or those who work from home. Double car garage & paved driveway landscaped with armor stone. See attached feature sheet for updates including kitchen, bathrooms, windows, doors, gas furnace and C/A for comfort year-round. To complete the perfect package, the Aluminum dock with boat lift and seadoo lift are included. Don't miss this one of a kind property! Only 10 minutes to Port Perry & Casino! Easy commute to GTA & 407! (id:61476)
80 Michael Boulevard
Whitby, Ontario
Welcome to the modern charm of this backsplit home. An entertainer's delight featuring a large gourmet kitchen, with a centre island, plenty of natural light, engineered hardwood floors, walkout to outdoor grilling station, and courtyard back yard. Amenities continue with heated floors, accent lighting, and irrigation system, and energy efficient heat pump system for heating / ac. There is plenty of space for the entire family here with a rec room, family room, living room, above ground pool, back deck area, and side deck area. Dont miss this gem - book your showing today! (id:61476)
600 Centre Street N
Whitby, Ontario
Located in North West Whitby. This Stately 2 Storey Home Sits On A Lovely Treed Lot With A Gorgeous Landscaped Yard. 1978 Square Feet As Per MPAC. Elegant & Spotless Throughout. This Home Features 3 Bright Bedrooms Upstairs. The Kitchen Is Very Unique With A Galley Style Cooking Area. Dark Hardwood Floors In The Dining And Living Area. Gorgeous Main Floor Family Room With Walkout To You Private Oasis With Flagstone Patio, Hot Tub And Professionally Landscaped Yard. Home Has Been Maintained Beautifully. This Home Is Just A Few Steps To A Popular Park And Tim Hortons And A Short Walk To A Highly Rated Elementary School, Shops, Transit, Medical Offices, Etc. Just a Few Minute Drive To GO Train. (id:61476)
11 Plantation Court
Whitby, Ontario
Welcome home! This beautiful end unit townhome has many upgrades and lots of space for the entire family. With a large fully fenced backyard and a premium lot, this home is one you don't want to miss. This is a true freehold home with no maintenance fees! It features three large bedrooms and two upgraded bathrooms upstairs, with a gorgeous ensuite in the primary, along with a media loft. The main floor features a large cozy living room, a fully renovated kitchen, a dining area that leads out to the large backyard, and an upgraded powder room. This home truly has an open feel, with lots of room to entertain. Many extra windows allow for an abundance of natural light to flow through the property. The expansive, open basement is almost fully finished, and has a rough-in for an extra bathroom with income potential. With a tankless water heater and water softener installed in 2024, this home is not just beautiful and comfortable, but energy efficient. Lots of major updates to kitchen, all bathrooms, flooring, basement (all done in 2021). Close to the local conservation area and several parks, for those evening walks with the family. Just about every conceivable amenity is within a few minutes walk or drive. Hwy 401, 407, 412, Go Station, and bus routes are minutes away. This home is a must-see! Come check it out and you'll want to call this place your home! (id:61476)
1464 Largo Crescent
Oshawa, Ontario
Welcome to this beautiful three-bedroom, two bath semi detached home, that feels like a detached! Perfectly nestled in a warm and friendly north Oshawa neighbourhood with everything you need just moments away. Step inside to find a spacious living and dining area with a seamless walkout to an extra large backyard-one of the largest on the street, offering plenty of space for outdoor entertaining, gardening or family fun. The bright eat-in kitchen features stainless steel appliances, backsplash and overlooks the oversize backyard. Upstairs, you'll find three well-sized bedrooms, perfect for a growing family or those in need of extra space. The lower level provides a spacious rec. room, an additional versatile room perfect for a teen retreat, home office or guest suite, complete with a 2 pc bath. Plus, with extra parking, convenience is never an issue. Located within walking distance to Ontario Tech University and Durham College, this home is also minutes from highway 407, schools, parks, shopping and all essential amenities! This is a fantastic opportunity to own a home in a sought-after location, don't miss out! (id:61476)



