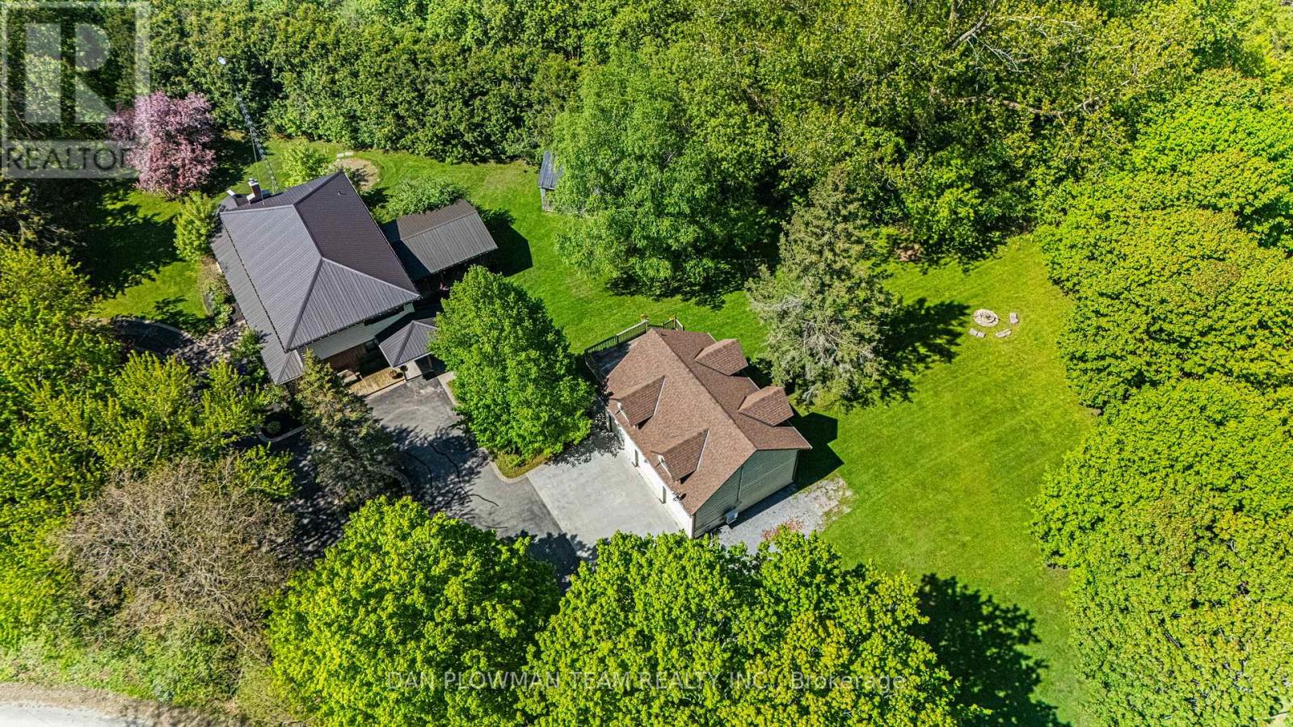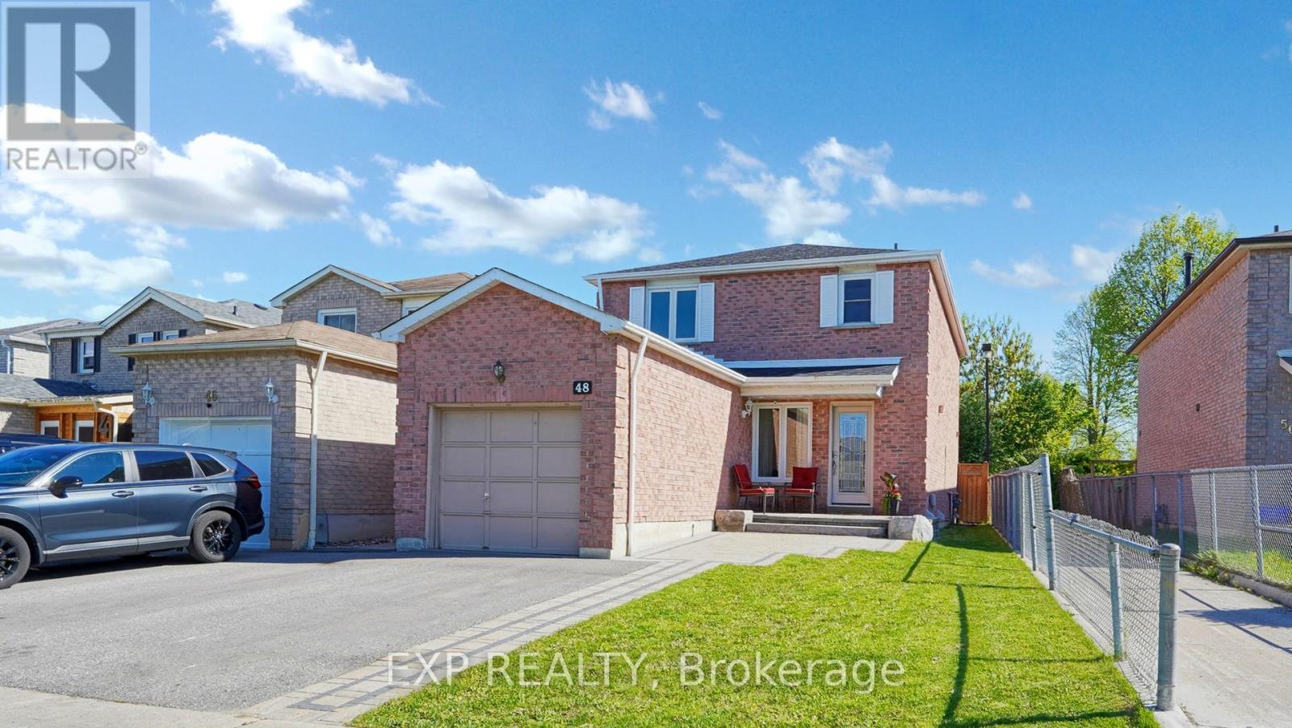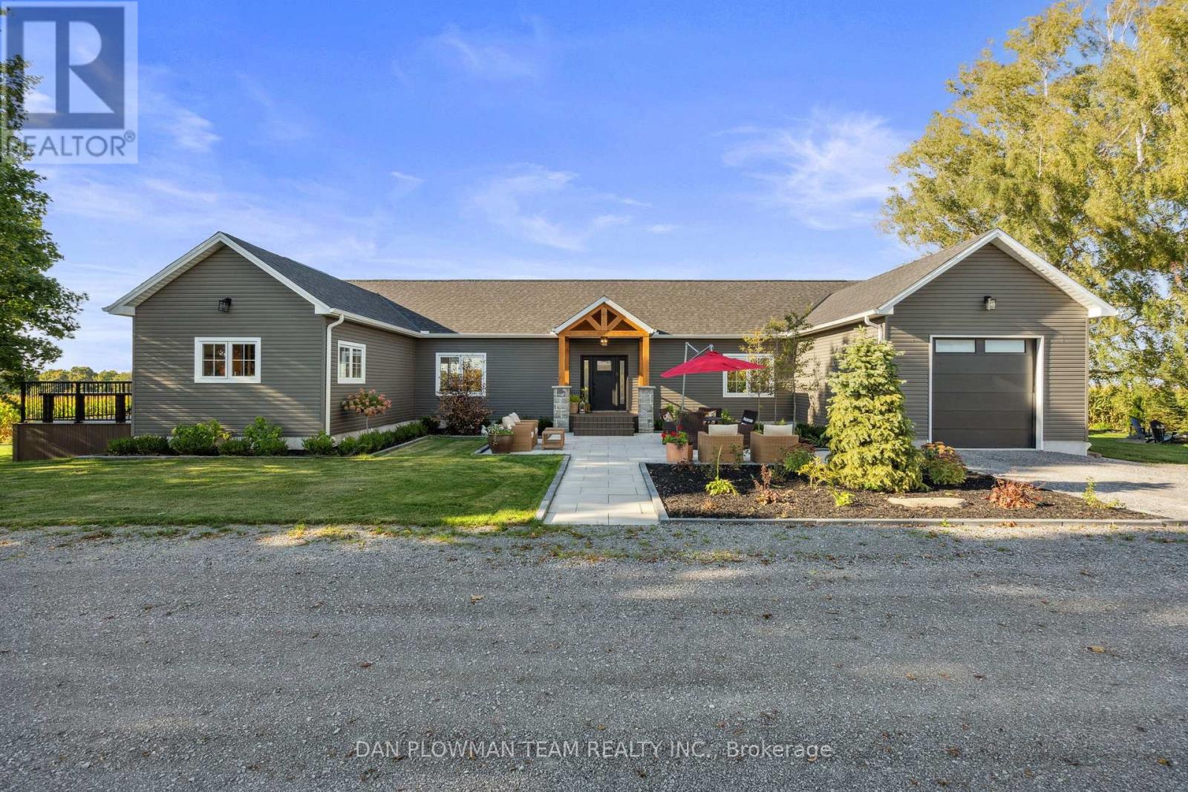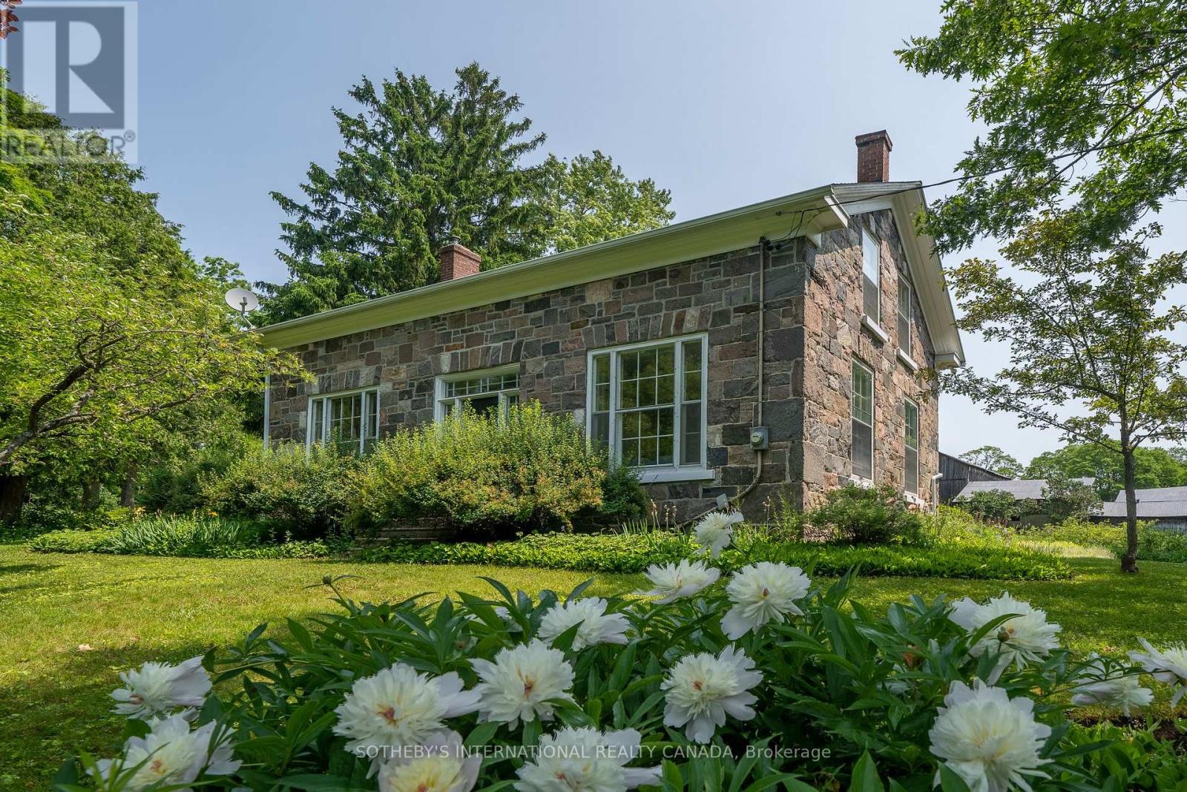1553 Grandview Street N
Oshawa, Ontario
Welcome To 1553 Grandview! This Immaculate 4 Bedroom 2642sf Home Is Situated On A Beautifully Landscaped Premium Lot And Located In A Highly Desirable Neighbourhood Of North Oshawa. Step Inside And See This Desirable Main Floor Layout Starting With The Custom W/I Front Hall Closet And Open Cathedral Ceiling In The Living Room. The Main Floor Laundry Room Has Both Garage And Side Access, Custom B/I Shelving And Cozy Bench. Picture Yourself And Family Dinners In The Large Dining Room w/Tray Ceiling And Potlights. Step On Through The Double French Doors And Into The Heart Of The Home. The Updated Kitchen (2022) Features Plenty Of Quartz Counter Space, Breakfast Bar And Large Eat-In Area. This Blends Seamlessly With The Functional Family Room Featuring Potlights, Newer Flooring (2022) And Updated Gas Fireplace w/Custom Bench And Storage Drawers On Both Sides. Step Outside To The Private Backyard w/Beautiful Perennial Gardens. Upstairs You Will Find 4 Generously Sized Bedrooms With The Second Bedroom Having Its Own Semi-Ensuite 4-Piece Bathroom. The Primary Bedroom Has A Large W/I Closet With Custom B/I Shelving And Ensuite With Oversized Vanity And Soaker Tub. The Basement Has A Finished Bonus Room w/Window And Storage, Perfect For A Home Office Space; While The Unfinished Part Is Just Waiting For Your Vision To Finish Off. Amazingly Located Just Minutes Walk From Maxwell Heights SS, Catholic And Public Elementary Schools, Restaurants, Big Box Stores, Cineplex Cinema, and Delpark Homes Recreation Centre! Oh, Did I Mention It Is Less Than A 10min Drive To The Fabulous New Costco As Well? Come And See All That This Beautiful Home Has To Offer Today! (id:61476)
8 Maple Street
Clarington, Ontario
Nestled On A Serene And Private 1-Acre Lot On A Cul-De-Sac, This Enchanting Home Is A True Sanctuary, Offering Custom Finishes Throughout That Reflect Both Elegance And Comfort. The Main Level Features A Spacious Primary Suite, Complete With A Luxurious 4-Piece Ensuite, Providing You With A Personal Retreat To Unwind After A Long Day. Bask In The Stunning Views Of Nature That Grace Every Window, Allowing The Beauty Of The Outdoors To Embrace Your Daily Life. The Finished Basement Is An Entertainer's Dream, Boasting A Dedicated Theater Room With A 180" Screen For Movie Nights And Plenty Of Storage Space, Along With An Additional Pantry To Accommodate All Your Costco Finds. The Detached 3-Car Garage Is A Remarkable Addition, Featuring In-Floor Heating And Hydro For Year-Round Convenience. Above, A Charming Loft Awaits, Equipped With A Second Kitchen, A Full Bathroom, And A Large Walk-In Closet Making It An Ideal Space For Hosting Friends, Family, Or Guests. Imagine Evenings Spent Around The Fire Pit, Playing A Game Of Horseshoes, Or Simply Relaxing Under The Covered Deck As Raindrops Dance Around You. This Home Is Designed To Embrace Every Season, Ensuring You Enjoy All That Nature Has To Offer. With Snowmobiling And Four-Wheeling Trails Just Minutes Away, You Might Find Yourself Ready To Sell Your Second Home Because This Property Is Truly Your Built-In Cottage. Experience The Harmony Of Nature While Still Enjoying The Convenience Of Nearby Amenities. And The Cherry On Top? Uber Eats Now Delivers To This Area, Making Your Life Even More Convenient! This Home Is Not Just A Place To Live; Its A Lifestyle Waiting To Be Embraced. (id:61476)
96 - 1133 Ritson Road N
Oshawa, Ontario
Do not miss this beautifully renovated 3 bed 2 bath townhome with garage, conveniently located to schools, parks, shopping and more!! As you walk into the spacious foyer, there is a 2 piece bath and garage entry! Head up a few stairs to the living space with soaring ceilings and tons of natural light. A few more stairs leads you to the functional updated kitchen with large eat-in area overlooking the glass railing to the living space.The upper level has 3 really good sized bedrooms and fantastic newly reno'd bathroom.The lowest level has laundry and sliding glass walk-out to your private, fully fenced backyard with gazebo for bbqing and entertaining on summer nights!There is nothing to do, but move in and make this your home. (id:61476)
68 Third Avenue
Oshawa, Ontario
This charming semi-detached home in the heart of Oshawa offers the perfect blend of comfort and convenience. With a spacious layout, the house features a cozy living area, modern kitchen, and ample natural light throughout. The highlight of this property is the inviting backyard, complete with a luxurious hot tub, perfect for relaxation and entertaining. There's plenty of parking space available, making it easy for guests to visit. Its prime location ensures quick access to the 401 highway, providing effortless commuting and proximity to local amenities, parks, and schools. This home is an ideal choice for anyone seeking a vibrant community with all the necessary conveniences at their doorstep. (id:61476)
110 Rotherglen Road N
Ajax, Ontario
LEGAL ADDITIONAL DWELLING UNIT ALERT! Welcome To This Beautifully Maintained 4+2 Bedroom, 3+1 Bath Home Featuring A Brand New (2025) Legal 2 Bedroom, 1 Bath Additional Dwelling Unit In The Basement, Professionally Completed With Permits, A Separate Entrance, And It's Own Kitchen And Laundry. Whether You're An Investor, Multigenerational Family, Or Looking To Offset Your Mortgage With Rental Income, This Home Provides An Incredible Opportunity. The Main Floor Features A Modern And Spacious Living Space, Including A Modern Kitchen, Updated Flooring, Family Room With A Cozy Fireplace, And Main Floor Laundry. Upstairs Boasts 4 Generously Sized Bedrooms, Including A Primary With A Beautifully Renovated Ensuite. The Updated Flooring And Lighting Throughout Complete This Move-In Ready Home! Located In The Family Friendly And Highly Sought After Neighbourhood In Central West Ajax, Close To Top-Rated Schools, Parks, Shopping, Transit, And Easy 401/407 Access, This Turn-Key Property Offers A Rare Find That Lets You Live Comfortably While Building Wealth Through Rental Income. This One Won't Last Long! Live In One Unit And Rent The Other. The Vacant Basement Additional Dwelling Unit Gives You The Opportunity To Choose Your Own Tenant And Set Market Rents, Making This Income-Producing Gem A Smart Addition To Any Portfolio. (id:61476)
48 Large Crescent
Ajax, Ontario
Discover elegant living in this charming three-bedroom, 2.5-bathroom house, perfect for those who appreciate both style and comfort. As you step inside, the open-concept main floor welcomes you, boasting a warm and inviting atmosphere enhanced by a wood-burning fireplace, perfect for cozy evenings.The home's most impressive feature might just be the fully renovated bathroom, complete with in-floor heating, a luxurious touch that adds a spa-like feel. Each bedroom offers spacious retreats, including a serene primary bedroom designed for relaxation. Entertainment options abound with a fully finished basement that features an exclusive glass-enclosed cigar lounge. The lounge is fully vented, ensuring a comfortable environment for enjoyment and relaxation. Step outside to the beautifully landscaped backyard, where a 12x12 gazebo awaits amidst eye-catching armour rock settings, offering a perfect spot for outdoor entertaining or a quiet afternoon with a book.Located near key amenities, the residence is just short distances from Pickering High School, making it ideal for families. The Ajax GO train station is also nearby, providing easy commute options. Nature lovers will appreciate Hermitage Park within walking distance for those weekend picnics or peaceful morning jogs.This home not only prioritizes comfort and lifestyle but also wraps it all up in a stunning package that's hard to resist. Whether you're hosting gatherings or enjoying quiet days at home, this property promises a blend of luxury, convenience, and enjoyment. Ready to make it yours? The opportunity is knocking! Click the attachments for a full list of upgrades & inclusions. (id:61476)
183 Tormina Boulevard
Whitby, Ontario
Executive 2948 Sqft, 4 Bedroom and 3 full washrooms on second floor With An Appealing Open Concept Design. 9 feet ceiling on Main Floor. Moving condition . Many Luxurious Upgrades Throughout Including Extensive Pot Lighting, Gleaming Hardwood Floors Including The Grand Spiral Staircase. Two gas fireplaces. Beautiful Gourmet Kitchen Featuring Breakfast Bar, Siena Maple Cabinetry, Large Pantry, Upgraded Stainless Steel Appliances. The main floor laundry/mudroom offers garage access and functional storage. Finished basement with two bedrooms , wet bar and Central Island. Major updates include Roof (2024), Furnace(2024),New Painting (2025) , New Broadloom(2025), Upgrade washrooms (2025). Ravine is just steps away. Near to Mall, Restaurants , Bank and Public Transit. Sinclair Secondary School Area. (id:61476)
460 Palmtree Crescent
Oshawa, Ontario
Offers Welcome Anytime! Offered For The First Time By The Original Owner, This Lovingly Cared For And Thoughtfully Updated 5-Bedroom, 4-Bathroom Home Sits On A Premium Ravine Lot On A Quiet, Family-Friendly Street In Eastdale. Backing Onto Green Space With Gated Access To Scenic Trails, This Home Offers The Rare Combination Of Privacy, Nature, And Convenience - All Within Minutes Of Schools, Parks, Transit, And Amenities. The Main Floor Welcomes You With A Bright And Spacious Layout Featuring Oak Hardwood Flooring Throughout. Enjoy The Elegance Of Formal Living And Dining Rooms, A Dedicated Office For Working From Home, And A Cozy Family Room With A Gas Fireplace And Picture Window Overlooking Your Peaceful Backyard. The Large Kitchen And Breakfast Area Are Perfect For Family Gatherings, With Upgraded Cabinetry, Ample Counter Space, And A Walkout To The Composite Deck - Ideal For Entertaining Or Enjoying Morning Coffee Surrounded By Nature. Easily Convert Mud Room Back to Main Floor Laundry. Upstairs, The Oak Staircase Leads To A Spacious Primary Suite With A Walk-In Closet And A 4-Piece Ensuite. Four Additional And Generously Sized Bedrooms Offer Space For The Whole Family, Guests, Or Additional Office Needs. The Finished Basement Extends The Living Space With Luxury Vinyl Flooring, A Built-In Speaker System, A Workshop, And A Large Storage Room - Perfect For Hobbies Or Organization. Outside, Your Private Backyard Oasis Features A 15x30 Heated Above-Ground Pool, Multi-Level Composite Deck, And Mature Trees Backing Onto The Ravine. This Is More Than A Home - It's A Lifestyle. Don't Miss The Opportunity To Make It Yours. (id:61476)
30 Lovegrove Lane
Ajax, Ontario
This beautiful, meticulously maintained move-in ready condo townhouse offers over 1,700 sq. ft. of bright, open-concept living with a cathedral ceiling and large windows that fill the space with natural light. Featuring 2 bedrooms, a versatile den, and 2 full bathrooms, this home offers an ideal fusion of warmth, style and everyday functionality. The open-concept space easily transitions from social gatherings to cozy evenings. The den makes an ideal office, guest space, or reading nook, while the generous bedrooms provide flexibility for your lifestyle.When it comes to Location, it doesn't get much better than this. Situated in a highly convenient Ajax neighbourhood, youre just minutes from Costco, Walmart, Superstore, LifeTime Athletics, Home Depot, and a wide variety of restaurants and cafes like The Keg, Jollibee, Makimono, Boston Pizza, Starbucks and more! Commuters will appreciate quick access to Highway 401 and the Ajax GO Station. This home is also a short commute away to Ajax Waterfront Park, perfect for growing families. Dont miss your chance to own a stylish, spacious home in a vibrant, amenity-richcommunity. (id:61476)
14701 Wilson Avenue
Scugog, Ontario
Welcome to this exquisite custom-built luxury bungalow, nestled on a serene 1.54-acre lot with breathtaking rural views. This beautifully designed home blends modern elegance with rustic charm, offering a perfect retreat from city life while providing all the comforts of upscale living. This thoughtfully designed home offers a spacious and open floor plan, providing seamless single level living for ultimate convenience. Main floor offers a primary bedroom with built in cabinets & 5 pc ensuite, a second bedroom with a picturesque view, private deck with hot tub, Laundry/Mudroom, open concept living/dining, and a dream kitchen. Enjoy panoramic views from multiple outdoor spaces, perfect for entertaining, relaxing, and soaking in the natural beauty surrounding the property. The fully finished basement includes a comfortable lounge area, an exercise room with glass doors, two additional bedrooms, and a separate entrance, making it ideal for guests. High-end finishes and upgrades are evident throughout the home, from premium flooring to custom cabinetry, modern fixtures, and state-of-the-art appliances. Located in a quiet rural area, this property offers privacy and tranquility while still being conveniently accessible to nearby amenities and major roadways. This home is a true gem for those seeking luxury and comfort in a serene rural setting. Don't miss the opportunity to make this stunning property your own! (id:61476)
6537 Werry Road
Clarington, Ontario
Welcome to historic "Road's End" Stone Farm House Circa 1859 built by Scottish stone masons. Mid concession location at the end of Werry Rd. Serene & magnificent 6.56 acre lot in the coveted community of Solina. Renowned Restoration Architect Napier Simpson completed a restoration in 1968 to enhance vintage elements while modernizing the home & maintaining its original character. Experience a quiet country experience with urban amenities of North Oshawa & historic Bowmanville just minutes away. Side porch leads to large eat in country kitchen. A garden entrance leads to spacious mudroom & powder room. Beautiful patio overlooking lush lawns, trees & gardens. Original crown moldings, 6 & 8 inch wide plank floors, 14 inch baseboards. Extra large 6 over 6 pane sash windows provide incredible natural light and frame pastoral views. Beautiful period appropriate light fixtures throughout enhance the beauty & character of this home. Stately and spacious living room w/wood burning fireplace, wall sconces flanking the sofa and fireplace & built-in bookcase. Large formal dining room, beautiful chandelier & wall sconces. Spacious den/office with original built-in cabinetry. Grand staircase, original wood floors on 2nd fl. 3 very spacious and bright bedrooms. All with amazing closet space, rare in century homes. Primary bedroom with two separate closets & built-in drawers. Unique 4th bed/playroom with a secret door from the kitchen & 1/2 door on 2nd floor adds a touch of whimsy. Remodeled 3-pc marble bathroom on 2nd flr. Minutes to Hwy 407, 418 & only 45 minutes to GTA. Lush lawns, pastures & gardens. Heritage bank barn, well, stalls for animals & 2-storey hay loft. Workshop, hydro + 2 storey drive shed. Spring fed pond, 8 ft deep. Utilize out buildings to create your hobby farm, or reinvent the space to suit your personal needs. Protected by the Greenbelt Act ensuring adjacent lands can not be developed. Must be seen to be appreciated. Home Inspection done & avail on reques (id:61476)
68 Melody Drive
Whitby, Ontario
Situated in the heart of one of Durhams most sought-after family communities, this charming freehold townhome offers the perfect blend of space, function, and small-town charm. Designed with growing families and first-time buyers in mind, this bright, smartly laid-out home is linked only by the garage, providing the feel of a semi-detached with the benefit of extra privacy and a wall of natural light.Inside, the open-concept main floor flows beautifully for everyday living and entertaining. The kitchen, truly the heart of the home, features an abundance of storage including a dream pantry, plus a walkout to your fully fenced backyard, complete with a gazebo and gas BBQ hookup perfect for summer gatherings. The direct garage access to the yard makes life even easier for busy families.Upstairs, you'll find three spacious bedrooms, including a peaceful primary retreat with a large closet and two additional bedrooms ideal for kids, guests, or a home office. The finished basement offers a flexible space perfect for movie nights, a kids playroom, or an adult hangout, complete with a built-in bar and full-sized fridge for entertaining. Recent updates include a new electrical panel (2021), fresh paint, and new carpeting to keep everything feeling modern and move-in ready. Located just minutes to Highway 407, top-rated schools, parks, trails, shopping, and the famous Brooklin Spring Fair, this is a rare opportunity to join a vibrant, close-knit community where families thrive and memories are made. (id:61476)













