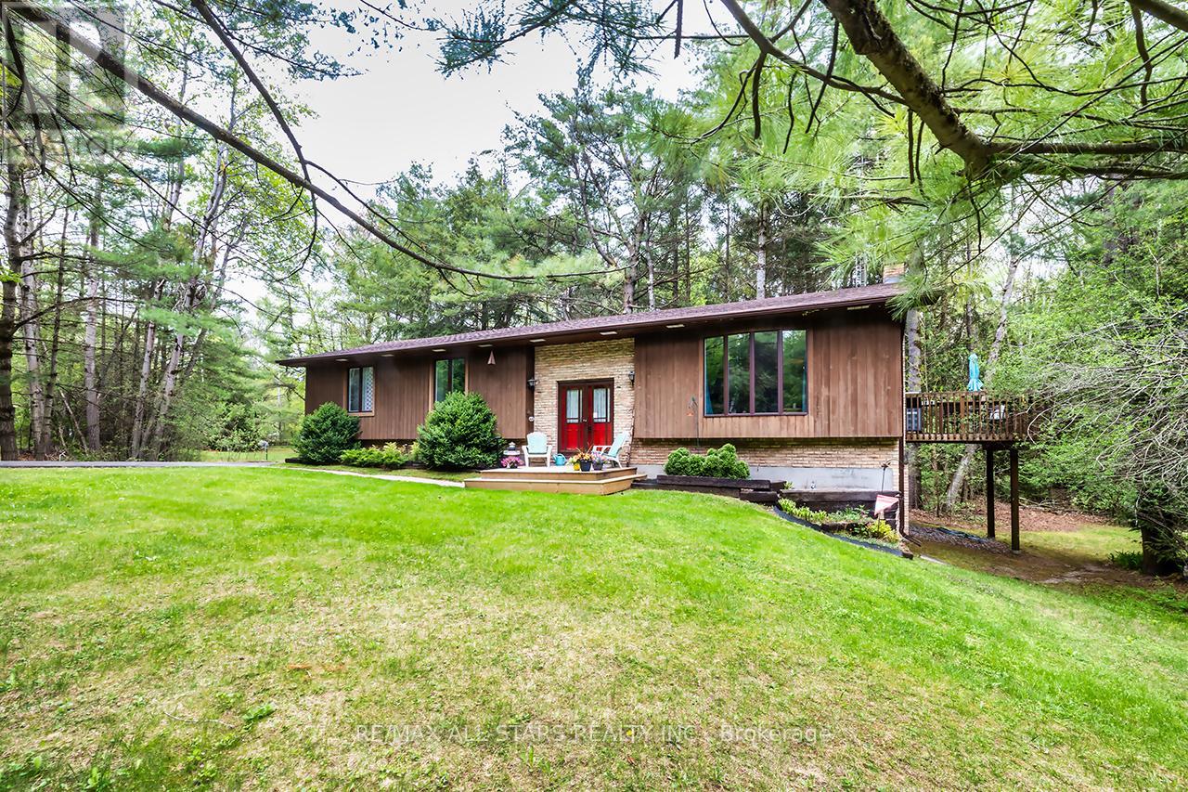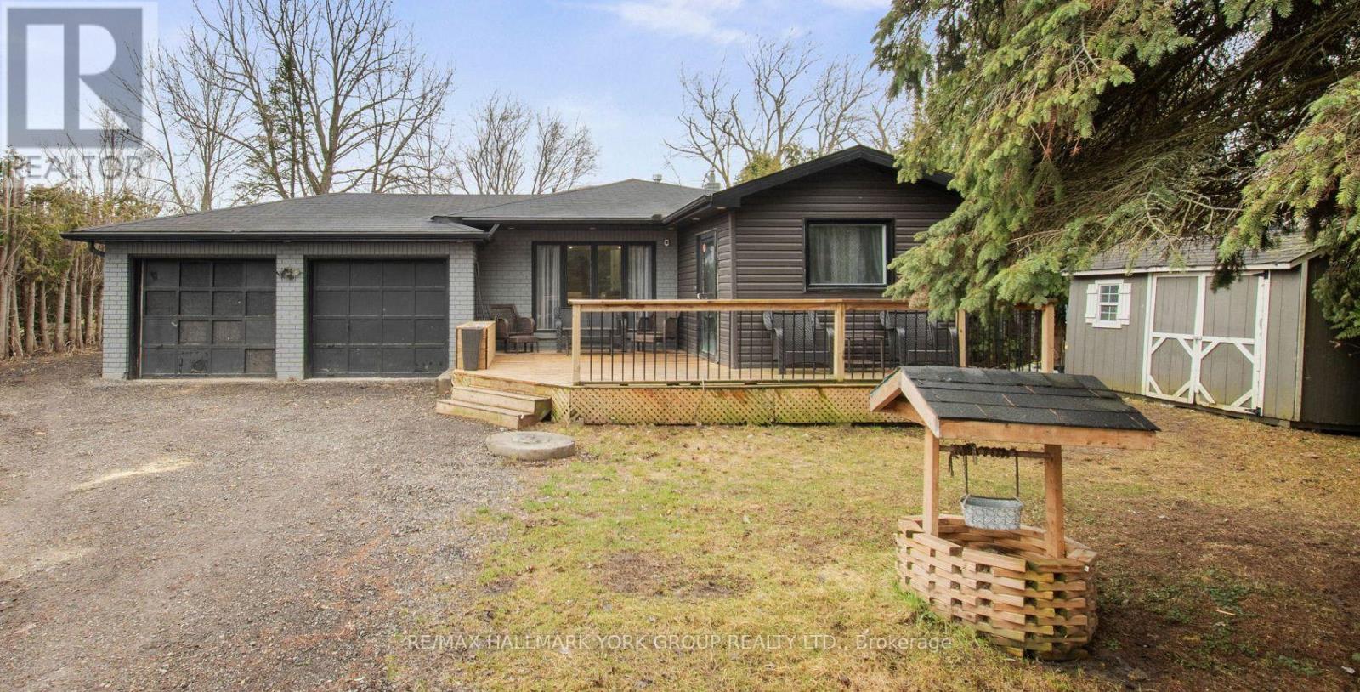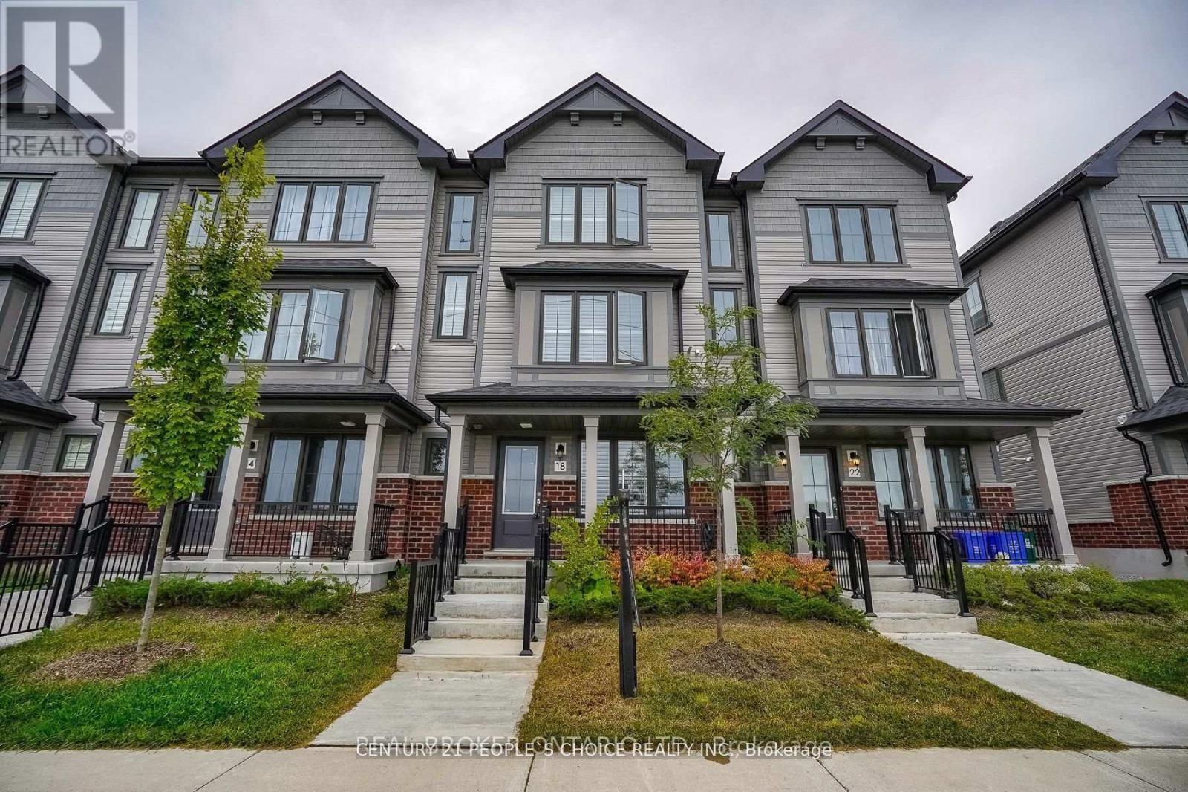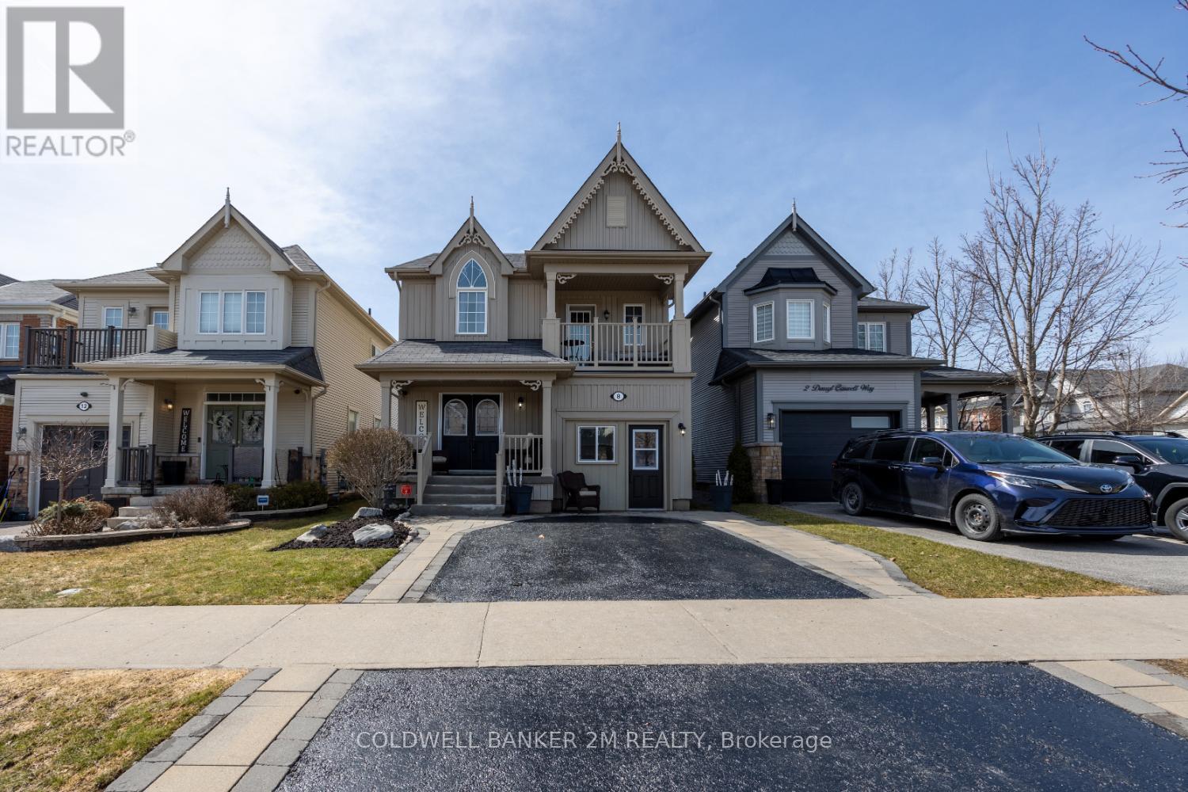40 The Pines Lane
Brock, Ontario
Lovely family home located in sought after neighbourhood 'The Pines Lane'! Sweet Bungalow nestled on an acre wooded property. Solid well cared for home with 3 Bedrooms and 3 Baths. Spacious Living Room open to Dining Room with walkout to deck. Kitchen with newer builtin oven and stovetop(2023). Spacious Bedrooms. Master with W/I Closet and 2 Pc ensuite. Full basement with several walkouts. Rec Room with pool table(can stay )and wood stove(not WETT Certified). EBB + Wall mounted heater+AC with heat pump, Average Hydro Costs $228.40/monthly. Hot Water Heater(2023),Double paved driveway (Spring 2024). Gardeners Delight with beautiful gardens. Enjoy the peaceful surroundings this property has to offer!! (id:61476)
28 Marriner Crescent
Ajax, Ontario
North Facing, Corner Lot is bright and full of sunlight in the Family Room and all bedrooms. This Beautiful 3-bed 3 Bathroom detached Home in Northeast Ajax features a Family-Friendly Living Space. Prime Location- Walking Distance to Audley Rec Centre, Library, Splash Pad, Walking Trails, Transit, Shops & Hwy 401/ Hwy 407/412. Top-Ranked Schools in the Area, NO CARPET, The Kitchen Features Elegant Cabinets with Under-Valance Lighting, New Quartz Countertops and A Breakfast Bar Island, S/S Appliances, Backsplash, Family Size Eat In W/Walk Out to Fenced Yard. Open Concept Layout Main Floor, Separate Living Room & Family Room with Gas Fireplace, the second floor offers 3 spacious bedrooms. Master with Huge Walk-In Closet renovated with IKEA closet. 5 Pc Beautifully Ensuite Tub & Separate Shower. Pot lights, Fenced Yard with Sunny South Exposure. Public Transportation/Ajax Sportsplex and Audley Recreation Centre/ Deer Creek Golf / Horse Riding. Make this property an ideal choice for a modern & convenient lifestyle, New Furnace (2025) , Washer Dry (2024) (id:61476)
1 - 1040 Elton Way
Whitby, Ontario
Welcome To The 3 Bedrooms,3 Washrooms Spacious, End Unit Luxury Town Home Located In Prestigious Pringle Creek Community Of Whitby. 2 Designated Car Parking With Additional Visitor's Parking Permit. Open Concept Design With 9 Foot Ceilings Designed For Entertaining. Stainless Steel Appliances With Quartz Counter Tops. End Unit With Plenty Of Natural Lightings. The Upper Level Boasts A Convenient Laundry Area And A Private Primary Bedroom Retreat Complete With A 4-Piece Ensuite, W/I Closet And Access To A Rooftop Terrace. Enjoy The Ease Of Direct Underground Parking Access To Your Unit. Ideally Located Just Minutes From HWY 401, 407, And 412, And Close To Whitby Mall, Restaurants, Schools, Public Transit, Library, And Whitby GO Station. POTL Fee $274.56 (Garbage & Snow Removal) (id:61476)
1248 Margate Drive
Oshawa, Ontario
A Bright Detached Home Located In Family-Oriented Prestigious Neighborhood In Oshawa , Perfect Family Home for First Time home buyer's, Park is Just Opposite to Home & On Oversized Private Yard! Spend $$$ On Upgrades, Renovated Kitchen With Quartz Countertop and Quartz Backsplash(2022), Upgraded Hardwood Flooring(2023) on Main & Second Floors, Light fixture, Pot Lights, Fresh Painted (2025) Master With Upgraded 4Pc Ensuite, Finished Basement With Entertainment Room ! Private Large Fenced Yard! Updated Furnace & A/C(2024), Newer carpet on the stairs(2025) , Pride Of Ownership!!!! Great Location Close to To All Amenities, Schools, Go Station, Costco, Groceries, Hwy 401,407, Park, Hospital, Shopping, Banks etc, Extra:S/S Fridge, S/S Gas Range, S/S Dishwasher, Microwave, Washer & Dryer, Wall Mount range hood, Central Air conditioner (2024)Furnace(2024) humidifier, Backyard shed, All Elf's, GDO, Patio table & Chairs, Lawn Mower and Edger, Backyard Deck(2022)Cold room in Basement. (id:61476)
1513 Fieldgate Drive
Oshawa, Ontario
Welcome To This Beautifully Maintained Home Located In The Highly Sought-After North Oshawa. Three Bedroom Open Concept Beautiful Home With Finished Home. (407/412/401/418), This Home Offers The Perfect Balance Of Peaceful Living. (id:61476)
670 William Street
Cobourg, Ontario
A significant Development property in a strategically located High Visibility location with an impressive 2.11 acres of beautiful lush land, forest, creek, & a Residential Bungalow that has a Lower Level self-contained unit plus a Workshop on the land & a long driveway, lots of parking spaces & a turn around area. Perfectly positioned for a variety of uses, this expansive parcel is zoned to accommodate Development, with Residential, EC & a Commercial & GM/Industrial component - making it ideal for investors, developers, or owner-occupiers seeking flexibility & long-term value. Many potential options for creative investors. Hotel? Offices? Apartments? High-end Townhomes? Industrial: Small-scale manufacturing, warehousing, or logistics operations. Commercial: Offices, retail centers, service-based businesses. Residential: Apartments, Townhomes, or Live/Work Lofts. Mixed-Use: Combine all three to maximize return on investment! Hotel or Residences could enjoy the beautiful sparkling creek with privacy trees surrounding. This can be yours to develop into your vision of highest & best use. A property with a multitude of possibilities. High Visibility & Access: Frontage on a major thoroughfare with high daily traffic count and easy access to highways and public transportation. Utilities & Infrastructure: City water, sewer, power, and high-speed internet available or nearby. Flat, Usable Land: Minimal grading required, ready for immediate development. Growing Market: Situated in a rapidly expanding town with new housing developments, commercial growth, and rising demand for industrial space. Investment-Ready: Ideal for mixed-use development, live/work spaces, warehouse or distribution centers, retail storefronts, or multi-family housing. Buyer to investigate all intended uses. Some EC areas. (id:61476)
136 Peacock Boulevard
Port Hope, Ontario
Welcome to 136 Peacock Blvd! This charming detached 3-bedroom, 2-bath home is move-in ready and perfect for families. Conveniently located near the park and just a short walk to and from the school, it offers the ideal blend of comfort and convenience. Enjoy the added living space of a finished basement perfect for a playroom, home office, or extra entertainment area. Step outside to a spacious pie-shaped backyard with a deck, ideal for summer lounging, BBQs, and creating lasting memories. Recent (2025) upgrades include: brand-new garage door, new roof, upstairs windows, fresh paint throughout, modern light fixtures, new toilets, brand-new washer and dryer, and a recently installed A/C. Plus, the furnace and hot water tank are owned! Don't miss out on this fantastic opportunity. Offers are welcome anytime! Make 136 Peacock Blvd your new home today! (id:61476)
24115 Thorah Park Boulevard
Brock, Ontario
Welcome to 24115 Thorah Park Blvd a beautifully renovated 4-level back split nestled on a spacious 75x192 ft lot in a serene family friendly community by Lake Simcoe. This 4+1 bedroom, 2-bathroom home offers the perfect blend of comfort, space, and functionality ideal for families, work-from-home professionals, or weekenders looking to escape the city. Step into the open-concept main level featuring a sun-filled living and dining area, complemented by a large kitchen centre island with stainless steel appliances and ample counter space perfect for hosting. Kitchen includes a coffee station and a convenient walk out to a hard line gas BBQ area. The lower level boasts a massive primary retreat with a walk-in closet, spa-like ensuite to relax in. Upstairs, you'll find three generously sized bedrooms one of which connects as a shared ensuite. These bonus rooms are perfect for a growing family, an office, guest suite, or gym, possibilities are endless. The partially finished basement offers even more living space, a large recreational room, an extra bedroom, a spacious laundry room, and a utility room perfect for all your storage needs. The oversized attached 2-car garage and double driveway provide parking for up to 10 vehicles and all your seasonal outdoor toys. Backyard has been graded and ready for fresh sod this spring. Enjoy year-round living with modern upgrades, carpet-free floors, a back deck with large yard ideal for entertaining. Property has deeded water front access, which is a rare find! Situated just moments from Lake Simcoe, parks, and trails, this is your chance to live the tranquil country lifestyle with all the conveniences nearby. (id:61476)
18 Jerome Way
Clarington, Ontario
Welcome to 18 Jerome Way, This Beautiful Townhome Boasts 3+1 bedrooms, 2.5 bathrooms, Appx 1,600 Sq Ft (Above Grade), Built in Double Car Garage with an Extended Driveway that can fit 5 Cars Total (2 in Garage + 3 on Driveway), A Large Balcony/Deck Ideal for BBQ's outdoor space & Entertaining, Family Friendly Neighborhood, Steps to Parks, Schools, Public Transit, Entry from Garage into Home, Main Level Has a 4th Bedroom, Stunning Modern Laminate Flooring throughout, 9' ft ceiling on the main floor, Oak Staircase with Iron Pickets for A modern finish Throughout, Main Floor Features An Open Concept Floor Plan with Living, Dining, Kitchen and Breakfast Area, Upper Level Features En-suite Laundry and 3 Spacious Bedrooms & 2 Full Bathrooms. Home was Built in 2021. Two New Schools Being Built Nearby, Close to 407 & Bowmanville Golf & Country Club. POTL Fee is $214.06. (id:61476)
2397 Dress Circle Crescent E
Oshawa, Ontario
Step Into Luxury With This Exceptional Executive All Brick Home With Over 3000 sq ft, Nestled In The Highly Sought-After Windfields Community, Where Every Detail Reflects Unparalleled Craftsmanship & Contemporary Style And $$$$ Spent On Upgrades. Upon Entering, You Are Greeted By A Grand Foyer, Complemented By Rich Hardwood Floors That Adorn The Main Floor & Upper Hallway. The Heart Of This Home Is In The Gourmet Kitchen, Designed For Both The Culinary Enthusiast & The Social Host. A Sizeable Island Takes Center Stage Amid Black S/S Appliances & Lustrous Quartz Countertops, While The Eat-In Area Offers A Cozy Nook For Morning Coffee Or Informal Meals. Flowing Effortlessly From The Kitchen, The Family Room Offers A Grand Canvas For Entertainment Or Tranquil Relaxation. The 2nd Floor Offers 4 Generous Bedrooms, Each Featuring Custom Closet Organizers & A Harmonious Blend Of Style & Functionality. The Primary Retreat Comes With His/Hers Custom Closet Organizers & A Spa-Like 6pc Ensuite. Extras: With A Separate Side Entrance To The Basement, This Home Offers The Potential For A Self-Contained In-Law Or Nanny Suite And Is Minute For Costco, A New Shopping Plaza, Parks, Hwy 407, Hwy 412, Lakeridge Hospital, Tech University, and Durham College. This Home Offers A Blend Of Luxury And Convenience. Don't Miss Your Opportunity To Make This Your Next Home. (id:61476)
786 Mary Street N
Oshawa, Ontario
*Seller is willing to install matching upper cabinets* This solid ranch bungalow is extensively remodeled and updated! Spacious, versatile and well-appointed ranch bungalow, ideal for multi-generational living. Located in one of Oshawa's great neighborhoods, just 5 minutes from Ontario Tech University and Durham College. Start with the oversize lot, 70' by 134' with full fencing in the rear, large backyard terrace, garden shed and exceptional privacy. Attached garage with access from the large mud room and an amazing 9-car driveway. The light-filled main floor features 3 generous bedrooms, oak floors and recently upgraded bathroom with full-size laundry and Jacuzzi tub. A new contemporary kitchen, installed in 2023, boasts quartz counters, luxury vinyl plank flooring, stainless steel fridge, stove & dishwasher; and large double stainless steel sink. The basement is completely finished with separate rear entrance; 3 spacious bedrooms, each with a new oversize window which meets safe egress specifications; fully-equipped kitchen with fridge, stove & dishwasher; pantry room; new/upgraded 3-piece bathroom; rec room; full laundry; and finished storage room. Comfortable living is enhanced by acoustic insulation between levels as well as in the basement bedroom walls. Fire-rated drywall in the basement ceiling. Central vacuum on both levels. Lifetime roof shingles & steel vents installed in 2017. In addition, an EnerGuide energy assessment has assigned an energy rating of 76, which places this home in the top 5% in Canada for energy efficiency. **EXTRAS** 200 amp panel (2010); low-E vinyl windows; high-efficiency tankless water heater; high-efficiency/low-flow toilets; upgraded front porch; high-efficiency Goodman furnace (2011); hard-wired & wireless smoke & CO detectors, interconnected. (id:61476)
8 Darryl Caswell Way
Clarington, Ontario
Situated in a very desirable North area of Bowmanville. This former Model Home is completely finished and meticulous! Close to schools, shopping, and affords easy access to Hwy 401,407, Hwy 2 and Hwy 115. There is a walkout from the kitchen to a 12 x 20 Ft Composite deck with a gazebo, fully fenced yard, 8 person hot tub, adjustable waterfall (over 20,000.00 NEW) This property must be seen to be appreciated! The garage has been converted for small business space, unique business opportunity for many uses. Excellent basement apartment potential. Separate entrance possible. (id:61476)













