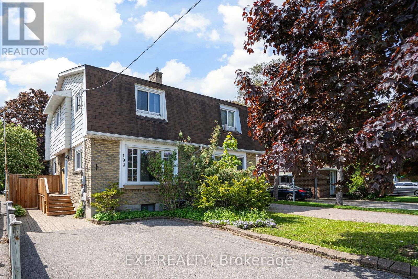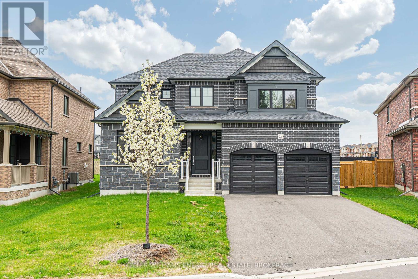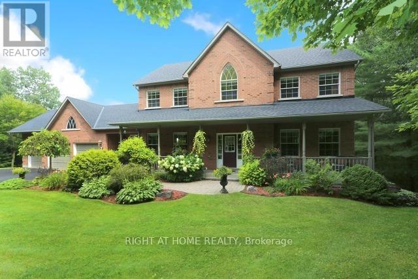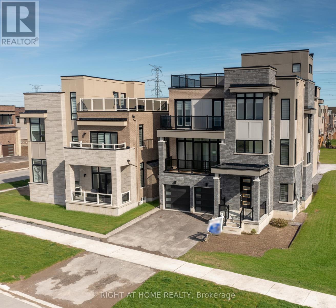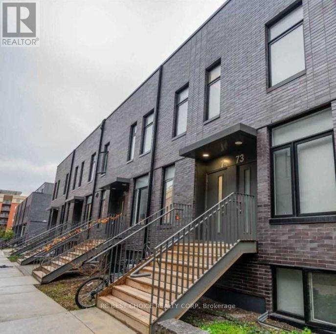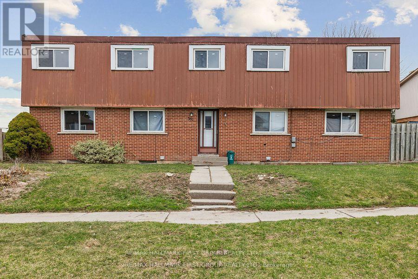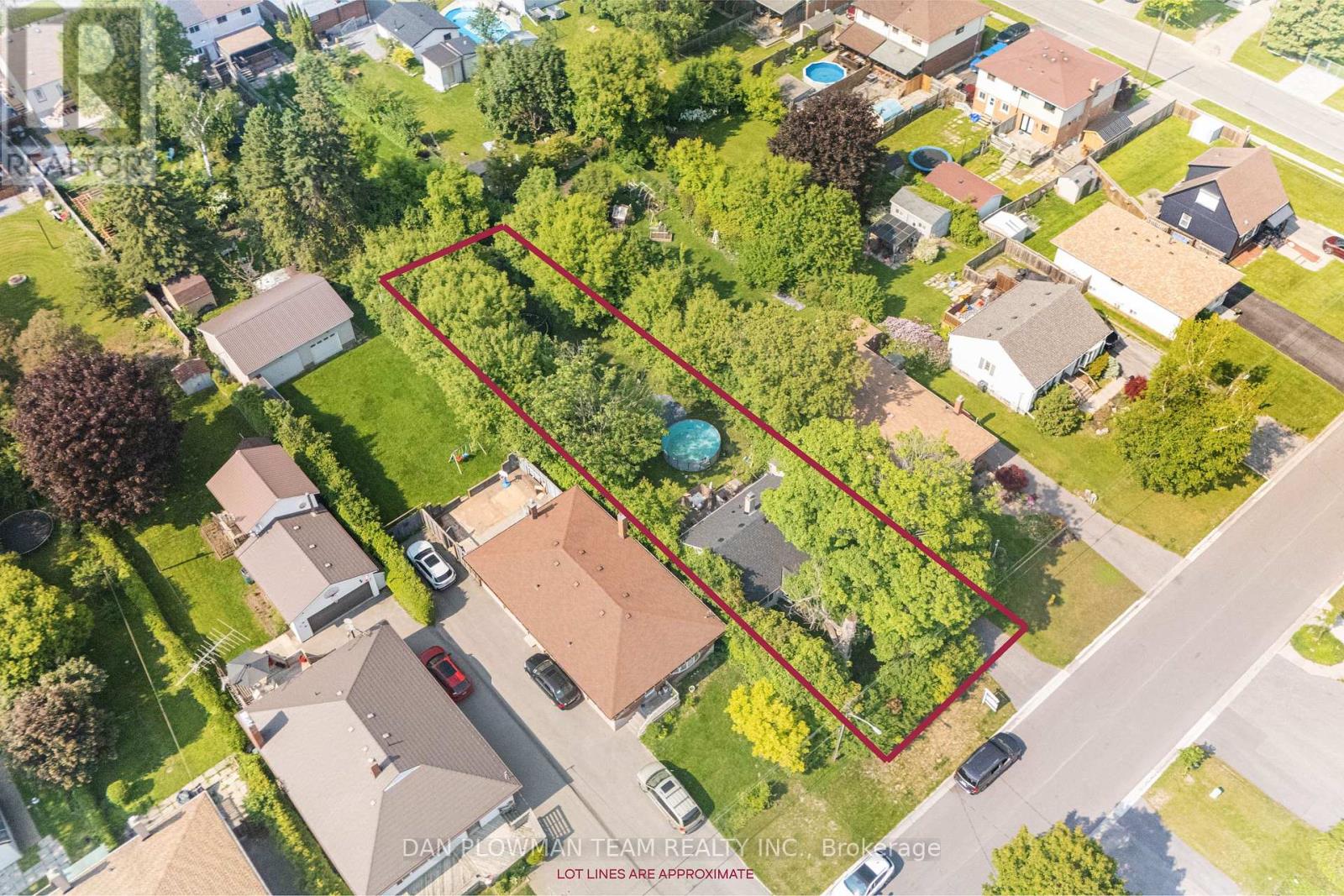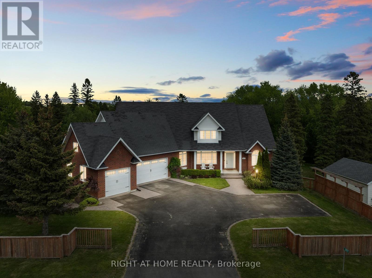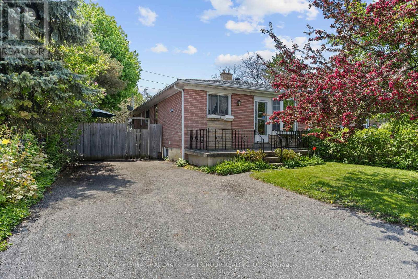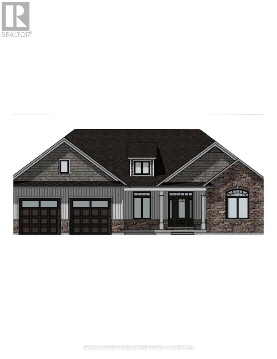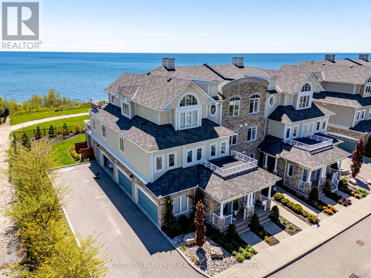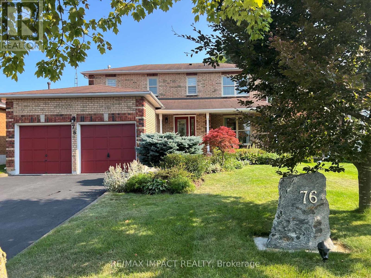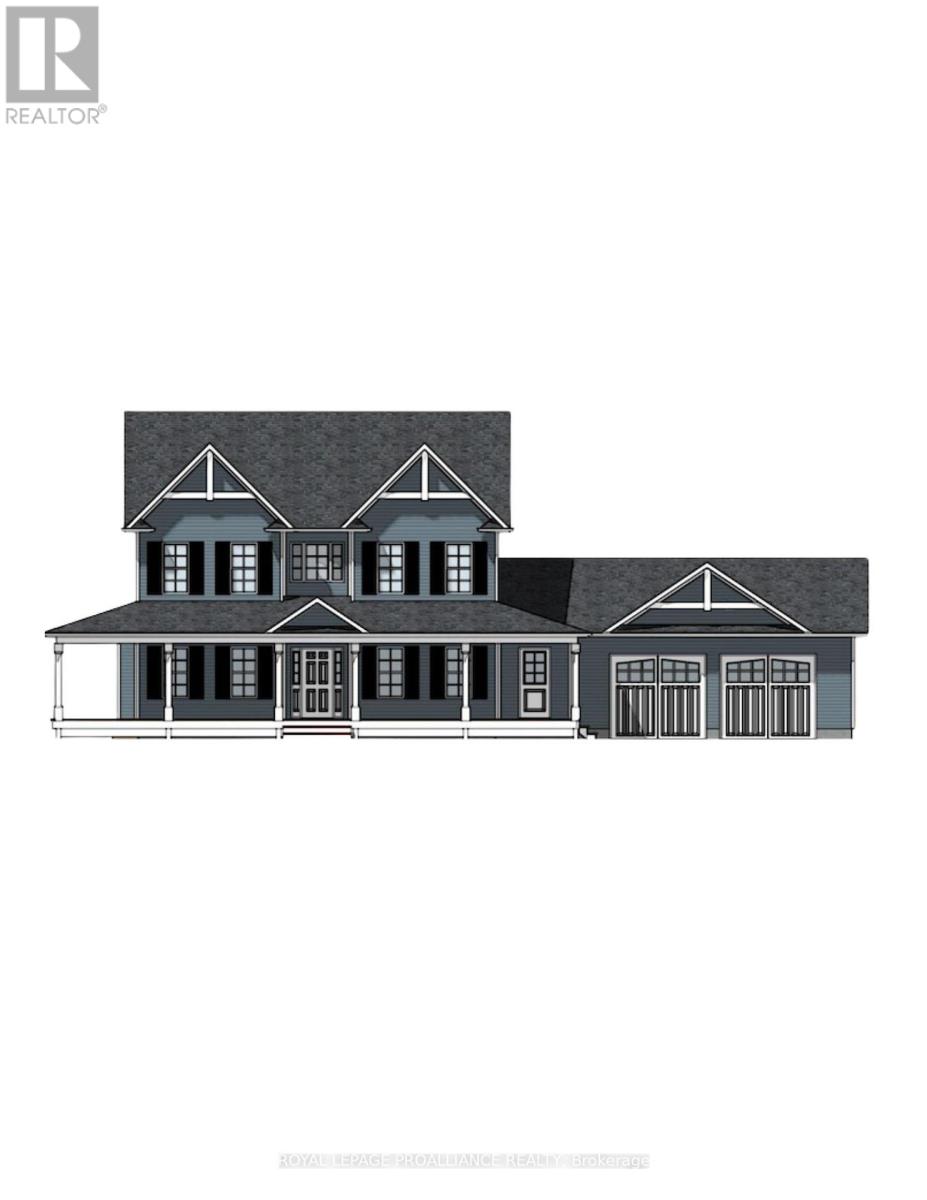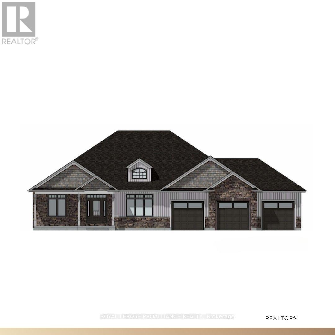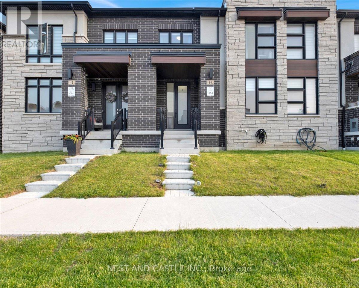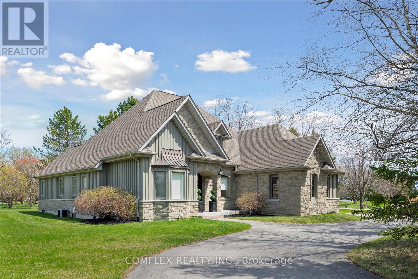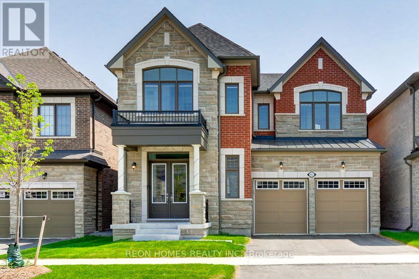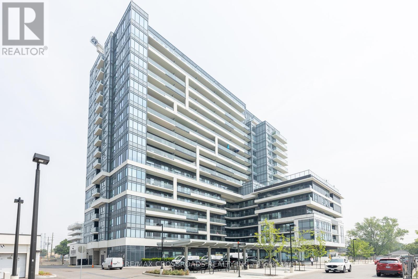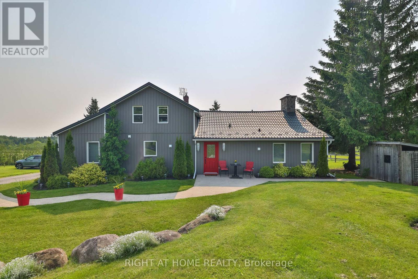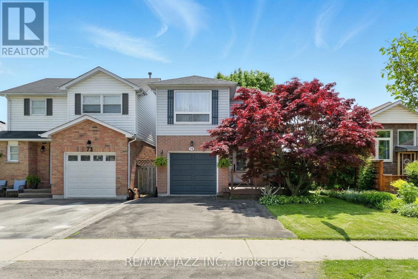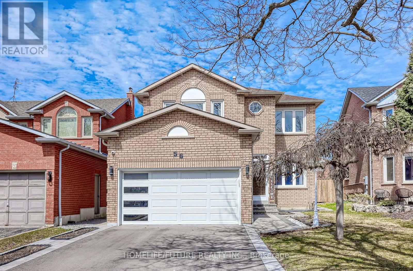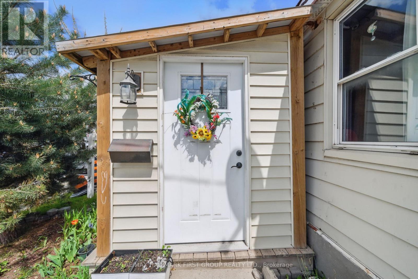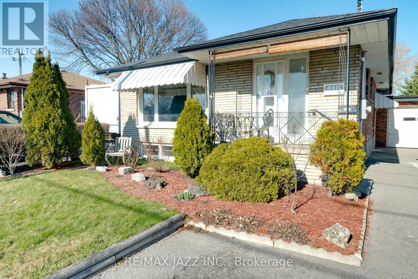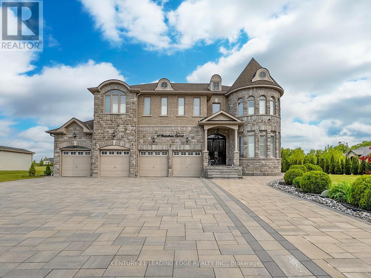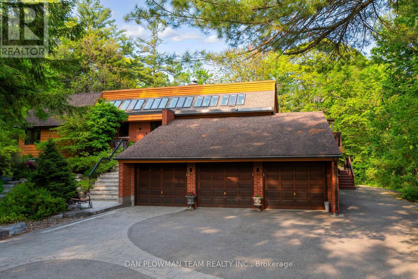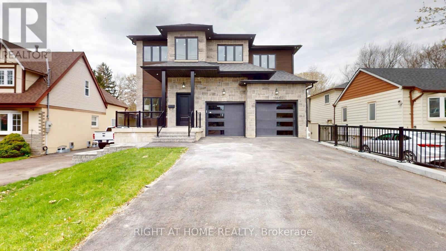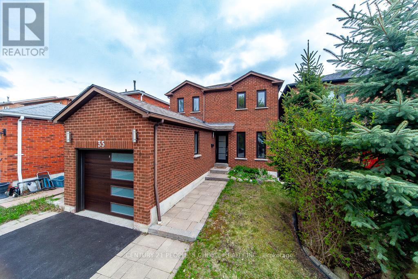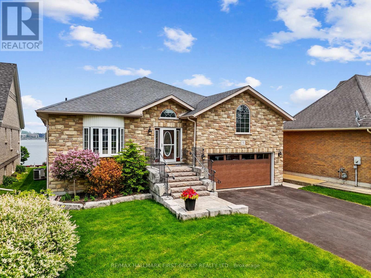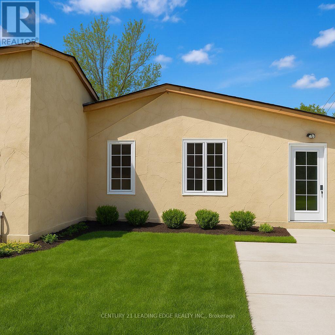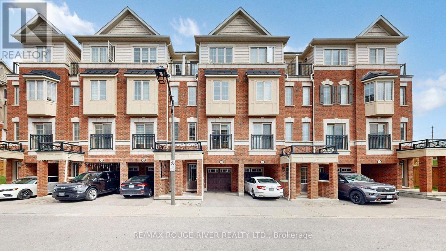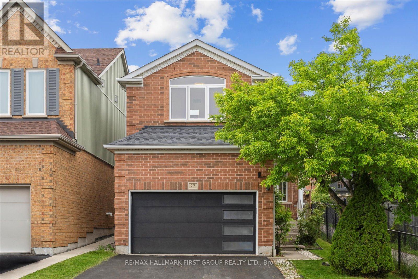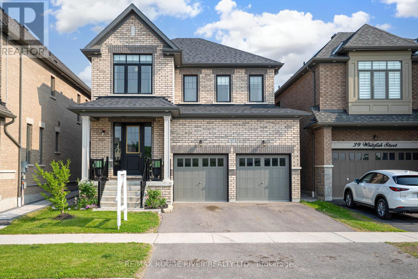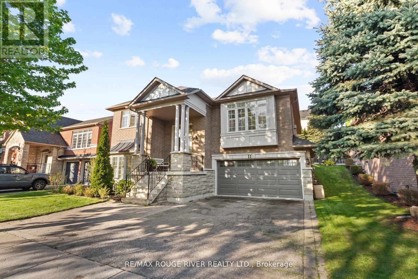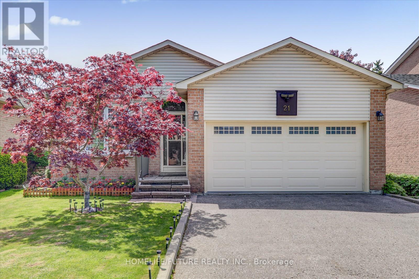193 Taunton Road W
Oshawa, Ontario
Welcome to 193 Taunton Road! This spacious 4 bedroom, 3 bathroom home sits on a premium-sized lot and offers a functional layout perfect for families. The main floor features an eat-in kitchen flooded with natural light, walking out to a large deck, gazebo, and generous amounts of greenspace. The spacious yet comfortable living room, paired with the main floor powder room, is perfect for entertaining. Upstairs, the primary bedroom and two additional bedrooms provide plenty of room, while the extra bedroom and bathroom on the lower level give guests their own space. Just steps from transit, parks, trails, and restaurants, this conveniently located home offers both comfort and accessibility. (id:61476)
48 Coach Crescent
Whitby, Ontario
Welcome to 48 Coach Crescent A Ravine-Backed Executive Retreat with Designer Luxury. Step into refined living with this exceptional executive residence nestled on a premium 60-foot ravine lot in one of Whitby's most sought-after enclaves. Backing onto lush greenspace, this designer-renovated home offers the full luxury experience, boasting over 4,000 sq ft of above-grade living space and approximately 6,000 sq ft of total finished living area.. From the moment you enter, you'll be captivated by soaring 10-foot ceilings on the main level, exquisite applied moldings, and a fully redesigned gourmet kitchen featuring heated floors, a massive quartz island, 5-burner gas cooktop with oversized Elica vent hood, and a custom coffee bar perfect for entertaining and daily indulgence. The kitchen seamlessly flows into the grand family room with waffle ceiling and gas fireplace, while the elegant dining room impresses with coffered ceilings and detailed millwork. Upstairs, you'll find 4 spacious bedrooms , including a primary suite that rivals a five-star hotel complete with a walk-in dressing room behind French doors, a 6-piece ensuite with dual rain showers, standalone soaker tub, heated floors, and dedicated makeup room. The professionally finished walk-out basement offers 9-foot ceilings and opens to a private backyard oasis with an 36 x 18 saltwater pool, hot tub, composite deck, and outdoor kitchen featuring a Napoleon built-in BBQ and a modern concrete gas fireplace. Indoors, enjoy a spacious rec room with retractable movie screen, built-in speakers, fireplace, wet bar, walk-in wine cellar, and a dedicated exercise room. This is a one-of-a-kind residence where every detail has been curated for comfort, style, and seamless indoor-outdoor living. Your private luxury retreat awaits. (id:61476)
30 Higham Place
Clarington, Ontario
Stunning, Spacious Family Home Nestled On A Peaceful Court In The Coveted Northglen Community. Bathed In Natural Light From Abundant Windows Throughout, This Home Offers A Warm And Inviting Atmosphere With Thoughtfully Curated Spaces For Modern Living. Step Into The Grand Foyer, Featuring A Double Closet And Leading To A Bright Den With Soaring Vaulted Ceilings And Oversized Windows - Ideal For A Home Office, Library, Or Additional Lounge Area. The Main Floor Is An Entertainer's Dream, Boasting 9ft Ceilings Throughout, A Formal Dining Room That Flows Seamlessly Into A Convenient Servery And Walk-In Pantry. The Expansive Kitchen Is The Heart Of The Home, Complete With A Large Centre Island, Ample Cabinetry, A Casual Eat-In Area, And A Walkout To The Backyard. Overlooking The Kitchen, The Elegant Living Room Showcases Impressive Windows And A Sleek Fireplace, Perfect For Relaxing Or Hosting Family And Friends. A Striking Glass-Panel Staircase Leads To The Upper Level, Where You'll Find Four Generously Sized Bedrooms. The Luxurious Primary Suite Offers A Private Retreat, Featuring A Spa-Inspired 5-Piece Ensuite With A Walk-In Glass Shower, Separate Soaker Tub, And Dual Closets, Including A Spacious Walk-In. Two Additional Bedrooms Are Connected By A Convenient Jack & Jill Bathroom, While The Fourth Bedroom Stands Out With Soaring 9-Foot Ceilings, Its Own 4-Piece Ensuite, And A Spectacular Walk-In Closet/Dressing Room With A Large Window. The Unfinished Basement Offers Endless Potential, Complete With 9-Foot Ceilings, Multiple Windows, And A Cold Cellar - Ready To Be Transformed Into Your Dream Recreation Space, Gym, Or Additional Living Quarters. Don't Miss This Incredible Opportunity To Own A Truly Exceptional Home In One Of Bowmanville's Most Sought-After Locations! (id:61476)
2 Oakview Place
Uxbridge, Ontario
Incredible setting in the highly sought after FOXFIRE ESTATES just south of Uxbridge. Welcome to your dream backyard, complete with saltwater pool, waterfall, hot tub and lower level leisure space. Walk out from two levels, seamlessly connecting the indoors into the backyard retreat, enhancing the flow of this exceptional home. Classically designed estate home blends timeless elegance with resort-style amenities. 4 bedroom, 4 bathroom (with 2 ensuites), 2 gas fireplaces, a formal dining room, separate living and family rooms, and also a separate office. Eat-in kitchen with pantry, breakfast bar, stainless steel appliances, and main floor laundry. There are 2 convenient front entrances, with the main entrance opening into a large foyer. A very spacious full walkout unfinished basement provides abundant natural light. The tranquil country porch spans the entire front of the house. A generous back deck with a charming gazebo overlooks the pool, and is perfect for entertaining, with gas BBQ hook-ups on both levels. Don't forget the private forested area for outdoor adventures. This home features extensive landscaping with several perennial gardens, beautifully maintained to be an entertainers paradise, and private sanctuary, all in one! (id:61476)
464 Trevor Street
Cobourg, Ontario
BRIGHT AND SPACIOUS 4 BEDROOM DETACH HOUSE AVAILBLE FOR SALE IN THE PRESTIGIOUS NEIGHBOURHHOD OF COBOURG TRAIL BY AWARD WINNING TRIBUTE CUMMUNITIES. THE CHARMING 1712 SQ FT HOMES OFFER 9 FOOT CEILING ON THE MAIN FLOOR,LAMINATE FLOORS, VERY MODERN KITCHEN WITH QUARTZ COUNTERTOPS, S/S APPLIANCES, UPGRADED WASHROOMS AND A FULL WALKOUT BASEMENT WITH A HUGE BACKYARD BACKING ONTO A PROTECTED GREENSPACE. VERY CLOSE TO ALL AMENITIES AND HWY401. SEEING IS BELIEVING. SELLER IS VERY MOTIVATED. (id:61476)
111 Muscat Crescent
Ajax, Ontario
Elegant Design Meets Everyday Function in Prestigious North Ajax. Perfectly positioned on a premium lot with no neighbours behind, this refined 4-bedroom, 3-bath executive residence in the highly coveted Tribute community offers a harmonious blend of style, space, and sophistication. From the moment you step through the grand front entry, you're welcomed into a sunlit, open-concept layout designed for both comfortable family living and elegant entertaining. The living room is beautifully appointed with tray ceilings, pot lights, and a cozy gas fireplace, while the spacious dining area sets the stage for memorable gatherings. Throughout the main level, light-toned hardwood flooring adds an understated yet elevated touch. The eat-in kitchen impresses with granite countertops, abundant prep space, and a walkout to a raised deck your private perch overlooking mature trees, perfect for morning coffee or sunset dining. Upstairs, the open-to-above family room stuns with dramatic 16-ft ceilings, bringing volume and airiness to the heart of the home. The serene primary suite features a generous walk-in closet and a 4-piece ensuite complete with a deep soaker tub and separate shower. The unfinished basement presents a rare opportunity to expand and personalize whether you envision a home office, in-law suite, or recreation space, the potential is yours to define. With recent updates including a new roof, furnace, and front gutters, and set just moments from top-rated schools, parks, and all amenities, this home is a polished opportunity in one of Ajaxs most sought-after neighbourhoods. (id:61476)
275 Port Darlington Road
Clarington, Ontario
Welcome to 275 Port Darlington Road--the most premium lot in the neighbourhood! A rare corner location with breathtaking, unobstructed views of Lake Ontario from your private rooftop terrace and tranquil pond views from the side. This luxurious, beach-inspired, fully detached waterfront home offers over 4,100 sq. ft. of beautifully designed living space with 4+2 bedrooms, 6 bathrooms, a private in-home elevator, and 6 parking spots making it comfortable for everyday living and effortless entertaining. The open-concept main floor impresses with soaring 10'6" ceilings, creating an airy, sun-filled atmosphere perfect for relaxing, while the modern kitchen is equipped with built-in stainless steel appliances and blends seamlessly into the stylish living and dining areas. Each bedroom upstairs enjoys its own ensuite bath, with 9' ceilings adding to the sense of space and comfort. A convenient second-floor laundry room adds everyday ease. The finished walk-out basement includes a bedroom, full bath, and spacious rec area--ideal for guests or a home gym. Located in a quiet, family-friendly community, you'll enjoy easy access to Port Darlington's scenic trails, beaches, parks, and marina, along with close proximity to HWY 401, shopping, and restaurants. This is a rare opportunity to own in one of GTA's final waterfront developments and enjoy the best of lakeside living. **Previous Photos Used; Grass Already Present** (id:61476)
74 - 1760 Simcoe Street N
Oshawa, Ontario
Modern Stacked Townhouse in a Prime Oshawa Location. Steps from UOIT & Durham College! Welcome to this beautifully designed and spacious 3-bedroom, 3-bathroom stacked townhouse, perfect for families, students, or savvy investors. Each generously sized bedroom features its own private ensuite bathroom, offering exceptional comfort and privacy. Enjoy the bright and airy open-concept layout, enhanced by stylish laminate flooring throughout and large windows that flood the space with natural light. The modern kitchen boasts stainless steel appliances, a sleek centre island, and an extended breakfast barideal for both daily living and entertaining. Step out onto your private open balcony, perfect for enjoying morning coffee or evening relaxation. This home is located in a vibrant and highly sought-after neighborhood, just a short walk to Ontario Tech University (UOIT) and Durham College. Close proximity to shopping centres, restaurants, parks, public transit, and quick access to Highway 407 makes this property exceptionally convenient. Bonus: Includes one year of free parking! Whether you're looking for a comfortable residence or a great rental opportunity, this move-in-ready home offers it all. Dont miss out (id:61476)
361 Linden Street
Oshawa, Ontario
4 two storey townhomes 2-2 bedroom, 2-3 bedroom.$487,500 per unit. Individual yards and basements. Built 1965 (GEO warehouse). Roof resurfaced within the last 11 years, windows replaced 2024. The Seller will take back 50% of the purchase price. Vacant and ideal for a reno and rent. Show anytime. Same owner 29 years. The Seller has a waiting list of Tenants $2500 per unit. Will lease up for you. (id:61476)
554 Veterans Road
Oshawa, Ontario
Endless Potential With This Bungalow In Oshawa's Farewell Community. Situated On A Deep 53x208 Ft Lot, This 2-Bedroom, 2-Bathroom Home Is Perfect For Those Looking To Make It Their Own.The Main Floor Offers A Functional Layout With Plenty Of Natural Light, While A Separate Entrance To The Basement Adds Flexibility For Future Use. Outside, The Large Backyard Provides Ample Space For Outdoor Living, Gardening, Or Expansion. With A Bit Of Vision And Effort, This Property Can Be Transformed Into Something Truly Special. Located On A Quiet Street, In An Established Neighbourhood Close To Parks, Schools, Shopping, And Major Highways, This Is A Rare Opportunity To Invest In A Great Location And Create A Home That Fits Your Lifestyle. (id:61476)
529 Cliffview Road
Pickering, Ontario
Luxury lakeside living! SHOWSTOPPER! Absolutely stunning 4 +1 bedroom home on the prestigious Cliffview Road just a 1 minute walk to the lake! Step inside this magnificent foyer adorned with designer light fixtures and beautiful wainscotting throughout the main floor! Walk into your expansive chef's kitchen featuring top of the line stainless steel appliances, elegant cabinetry, granite countertops, and a walkout to a 21 ft deck!! Gleaming hardwood floors throughout the main floor! Your primary bedroom with soaring high 10ft ceilings, a large walk-in closet and a spa-like ensuite has a soaker tub and his & her vanities! Your very own oasis with a view of the water from your bedroom window! California shutters throughout the entire home! 3 more outstanding bedrooms upstairs with wonderful closet place! Walkout basement! This home is in immaculate condition and is in one of the most sought-after neighbourhoods in Pickering! Close to great schools, the waterfront, churches, The SHOPS at Pickering City Centre and just a few minutes away from the GO train station and 401! Show and sell this turn-key home! (id:61476)
311 - 1540 Pickering Parkway
Pickering, Ontario
Welcome to 1540 Pickering Parkway - Looking for TWO parking spots this condo has it!! Bright and spacious corner unit! You'll fall in love with this beautiful, light-filled 3 bdrm plus den, perfectly situated in a well-maintained, sought-after- building. With southern exposure, natural light floods the open and inviting layout throughout the day. Enjoy stylish living with wide-planked laminate flooring throughout, adding warmth and elegance. One of the best kitchen designs for this condo building, plenty of counter and cabinet space. Den is a great office area or just a nice sunroom for reading or hanging out. Laundry room just off the kitchen, en-suite storage room for plenty of space for the additional things you can't live without. Spacious bedroom sizes, the primary has it's own 2pc bathroom and plenty of closet space. Pride of ownership is evident in this condo. Whether you're relaxing at home or on the go, the location can't be beat - just a short walk to Pickering Town Centre, GO Station, restaurants, parks, and more. Don't miss your opportunity to own this bright, spacious and ideally located home in the heart of Pickering. (id:61476)
65 Franklin Street
Uxbridge, Ontario
Lovingly maintained and move-in ready, this home showcases true pride of ownership.With over 2,000 sq ft of finished space, the main floor features hardwood floors, abundant natural light, and a functional kitchen with custom cabinetry, stainless steel appliances, and a spacious central island with seating for four, ideal for busy family mornings or casual meals together.Two bedrooms up and two down offer flexibility for guests, home offices, or growing families. Both bathrooms have been stylishly updated (2022 & 2024).The mud room off the back entrance keeps coats, boots, and seasonal gear neatly tucked away. Outdoors, enjoy a private, fenced yard and patio, perfect for relaxing or entertaining, with a built-in sprinkler system to keep the front lawn healthy and green with minimal effort.Located just a block from both the public and secondary schools, a short stroll to Uxpool community centre, and minutes from Uxbridges renowned trails and vibrant downtown core, 65 Franklin is the perfect blend of timeless warmth and modern updates. Just unpack and enjoy! (id:61476)
129 Guelph Street
Oshawa, Ontario
Step into sleek, stylish living in this spacious 4-bedroom, 3-bath semi in family-friendly Donevan! With over 2,000 sq ft of upgraded space, this home checks every boxhardwood floors throughout, bright open-concept layout, and a designer kitchen with quartz counters, backsplash, and stainless steel appliances. The airy living/dining space is ideal for hosting, featuring a striking custom feature wall with fireplace. Upstairs, four large bedrooms offer comfort for the whole familyplus second-floor laundry for added ease. Bonus: walk-out basement with huge potential for a suite, rental, or dream rec space. Big space, bold designthis is the one! (id:61476)
1277 Townline Road N
Clarington, Ontario
This one-of-a-kind custom bungaloft is perfectly positioned on an expansive ravine lot, backing onto serene conservation land offering unmatched privacy and natural beauty just minutes from Hwy 407.With over 6,000 sq ft of luxurious living space, this stunning home features 6 spacious bedrooms, 5 spa-like bathrooms, and multiple flex rooms ideal for a home office, games lounge, or personal gym. The thoughtfully designed open-concept main floor showcases a showpiece kitchen complete with a walk-in pantry, oversized island, and built-in coffee bar all overlooking a breathtaking backyard retreat. Rich hardwood floors flow throughout the main and upper levels, while the fully finished basement offers cozy in-floor heating. An attached three-car garage with a gas-heated workshop and ample parking add function to elegance. Step outside and discover your own resort-style backyard: elevated deck, covered walkout porch, in-ground pool, jacuzzi hot tub, and a handcrafted wood-burning stone pizza oven perfect for entertaining or unwinding in total privacy. This home effortlessly blends luxury, comfort, and lifestyle a rare opportunity to own a truly exceptional property in one of Clarington's most desirable locations. (id:61476)
121 Emperor Street
Ajax, Ontario
*Great Opportunity For First-Time Buyers * Investors! * Well-Priced South Ajax Semi-Bungalow With 2 Bedroom Basement Apartment! * Separate Side Entrance! * The Apartment Was Retrofitted + Legal When Seller Purchased The Home In 2008! * Lots Of Recent Updates But Home Can Still Use Some TLC! * Main Floor Features A Sunroom Addition! * Main Floor Kitchen Has New Laminate Flooring!* Combined Main Floor Living Room/ Dining Room With Laminate Floors & Front Bay Window! * Main Floor Completed With 3 Bedrooms + 4-Piece Bathroom! * Basement Apartment Features A Small Eat-In Kitchen, 2 Bedrooms, Large Living Room + A 4-Piece Bathroom! * Carruthers Creek Public School & John A Murray Park Across The Street! * Short Walk To Ajax Highschool! * 2 Minutes To Hospital & Ajax Community Center! * 5 Minutes To Rotary Park On The Water Front!* 5 Minutes To HWY 401! * Note: Furnace + HWT Approximately 9 Years Old, Roof Approximately 6 Years Old, Chimney Repairs Approximately 8 Years Ago * (id:61476)
Lot 22 Mccarty Drive
Cobourg, Ontario
Welcome to Deerfield Estates, an enclave of executive homes elevated above the rolling hills of Northumberland County. "THE MASSEY", by Stalwood Homes, is a sprawling 3 bedroom, 2.5 bath new construction bungalow that boasts soaring 9 ft ceilings throughout the almost 2100 sq ft main floor. Enjoy open concept living with spectacular views of the countryside. Gourmet Kitchen features quartz countertops, custom cabinetry and an Island with breakfast bar that overlooks the Great Room and Eating Area. Natural light floods through gorgeous windows spanning the Great Room and Eating area. Unwind at the end of your day in your Primary Suite, complete with a luxury 5pc ensuite and Walk In closet. A convenient, main floor Laundry Room is located just off the Mud Room. Two large bedrooms with a main 4 pc Bathroom and Powder Room complete the main floor. Retreat to your lower level that can be finished now or later to allow for additional living space, or leave unfinished for hobbies or plenty of storage. Added features include attached double car garage with direct inside access, natural gas, municipal water and Fibre Internet to easily work from home. 3 lots available, several floor plans to choose from! Only a short drive to the GTA, and minutes to the beautiful lakeside city of Cobourg, with its amazing waterfront, beaches, restaurants and shopping. Welcome Home to Deerfield Estates! (id:61476)
6g - 305 Lakebreeze Drive
Clarington, Ontario
This corner end-unit, three-level condo townhome offers a luxurious lifestyle with two private balconies, 270 degree unobstructed water views allowing endless natural light, your own personal elevator, and floor-to-ceiling, wall-to-wall patio doors. Prime location, unmatched privacy & tranquility. Welcome Home to Sought-After Lakeside Living in the Port of Newcastle Experience unobstructed south views of Lake Ontario, with sunsets that most can only dream of. The home is also equipped with interior electronic blinds and an exterior power-operated awning. Inside, you'll find heated floors in the front hallway, stunning hardwood floors, 10-foot ceilings, and a gas fireplace, creating a warm and inviting atmosphere. The chefs dream kitchen features quartz countertops, stainless steel appliances, a double wall oven, an induction cooktop, a wine fridge, and an oversized island perfect for entertaining and everyday living. The upper floor is home to your own spa-like master retreat, offering full water views, a cozy sitting area, a five-piece ensuite, walk-in closets, a full laundry room, and elevator access. The space also includes a well-appointed office, den, or library area with plenty of bonus storage. The unit is completed by its own private double-car garage. With 3 bedrooms, 3 bathrooms, over 2,600 sq. ft. of interior living space, and an additional 400 sq. ft. of private outdoor balcony space, this home has it all. Located in a nature lovers paradise, with walking trails and bike paths right at your doorstep, you'll also have full access to the Admirals Club. Enjoy the clubhouses amenities, including an inground pool, full gym, library, games room with a pool table and dart boards, movie theater room, and a full lounge area with a bar. Seeing is believing! Don't miss your opportunity to view this exceptional property. Builder floor plans are attached (id:61476)
76 Foster Creek Drive
Clarington, Ontario
This charming 3-bedroom family home at 76 Foster Creek Drive offers exceptional curb appeal and a welcoming front porch sitting area. Step inside to an expanded foyer, where a striking hardwood staircase with black railings and a leaded glass door insert sets the tone for elegance while allowing natural light to flow through the space. The heart of the home is the modern kitchen, designed for both functionality and style. It features granite countertops, a custom backsplash, and brand-new stainless steel appliances, including an induction stove. The cozy breakfast area offers a seamless walkout to a spacious deck, where a majestic tree provides natural shade in the sun-filled southern exposure, enhanced by specialty trees that create a tranquil outdoor retreat. The open concept family and dining areas are perfect for gatherings, illuminated by pot lights and warmed by a cozy gas fireplace. A convenient powder room, side door access to a fenced rear yard (excluding side yard gates), and direct entry to the garage add to the home's practical layout. Upstairs, you'll find three well-appointed bedrooms and two spa-like bathrooms. The primary suite boasts an enlarged shower and a pocket door for added privacy. Throughout the home, rich hardwood flooring and elegant crown moulding create a sophisticated ambiance, while thermal windows enhance energy efficiency and comfort. The lower level offers a spacious rec room with a dropped ceiling and durable 30-year vinyl flooring ideal for a playroom or casual entertaining. A dedicated laundry area with front-load appliances completes this level. Conveniently located near Hwy 401 & 115, a recreation centre with a pool, walking trails, parks, and within walking distance to downtown, this home offers both community charm and accessibility. Flexible possession is available, making it easy to move in and start creating new memories. (id:61476)
Lot 24 Mccarty Drive
Cobourg, Ontario
Stalwood Homes presents "The Cole Estate", an impressive 3 Bedroom, 2.5 Bath new construction home, nestled amongst executive homes in the community of Deerfield Estates. Enjoy panoramic views of the countryside from your 1.3 acre property, just minutes to Cobourg with all amenities plus so much more! This 2 storey home boasts numerous upgrades one would expect in a quality build such as this one, featuring soaring 9 ft ceilings on the main floor, gorgeous luxury flooring, oak staircase and modern fixtures & finishes throughout. The Gourmet Kitchen is a Chef's dream, offering custom decor cabinetry, quartz countertops, an Island with breakfast bar, and a Butler Pantry leading into the formal Dining Room. Relax in the Great Room, a perfect place to add a gas fireplace to cozy up to. Retreat to your Primary suite which offers a massive walk in closet and a Luxury 5 pc ensuite with Walk-In Glass & Tile shower, double vanity and a soaker tub. Two additional large bedrooms with a main 4 pc Bathroom complete the second floor. Lower level with a walk out, can be finished now or later to allow for additional living space, or leave unfinished for hobbies or plenty of storage. Added features include a double car garage with direct inside access, natural gas, municipal water and Fibre Internet to easily work from home. 3 lots available and several floor plans to choose from! Only a short drive to the GTA, and minutes to the beautiful lakeside city of Cobourg, with its amazing waterfront, beaches, restaurants and shopping. Welcome Home to Deerfield Estates! (id:61476)
Lot 26 Mccarty Drive
Cobourg, Ontario
Elevated above the Rolling Hills of Northumberland and nestled among executive homes, this exceptional sprawling 3 bedroom, 2.5 bath new construction bungalow awaits you with over 2200 sq ft of main floor living. "THE ANTRIM" by Stalwood Homes, boasts soaring 9 ft ceilings throughout main floor and open concept living with spectacular views. Gourmet Kitchen features quartz countertops, custom cabinetry and an Island with breakfast bar that overlooks the Great Room and Eating Area. Natural light floods through gorgeous windows spanning the Great Room and Eating area. Entertain for holidays and special occasions in the formal Dining Room. Unwind at the end of your day in your Primary Suite, complete with a luxury 5pc ensuite and Walk In closet. A convenient, main floor Laundry Room is located just off the Mud Room. Two large bedrooms with a main 4 pc Bathroom and Powder Room complete the main floor. Retreat to your lower level that can be finished now or later to allow for additional living space, or leave unfinished for hobbies or plenty of storage. Added features include Triple car garage with direct inside access, natural Gas, municipal water and Fibre Internet to easily work from home. 3 lots available, several floor plans to choose from! Only a short drive to the GTA, and minutes to the beautiful lakeside city of Cobourg, with its amazing waterfront, beaches, restaurants and shopping. Welcome Home to Deerfield Estates! (id:61476)
44 O'reilly Street
Whitby, Ontario
Stunning 3-Bedroom Townhome in Whitby Meadows! Welcome to this beautiful, less-than-3-year-old townhome located in the highly desirable Whitby Meadows community. Featuring a spacious open-concept layout with 9 ft ceilings and large windows, this home is filled with natural light throughout.Enjoy a modern gourmet kitchen with stainless steel appliances and a large center island with breakfast bar. Elegant hardwood flooring flows throughout the home. The bright and airy living and dining areas are perfect for entertaining.The primary bedroom boasts a walk-in closet and a luxurious 5-piece ensuite. Convenient main floor laundry. Direct access to the garage. Relax in your private courtyard perfect for outdoor enjoyment. Located just steps from parks, shopping, and top-rated schools, with quick access to Highways 401, 407, and 412 ideal for commuters.A must-see property. Book your private showing today! (id:61476)
2 Taunus Court
Clarington, Ontario
Gorgeous Custom Bungaloft on 1.16 Acres in Prestigious Bowmanville Neighbourhood. Welcome to this exceptional, custom-built bungaloft, located on a court and serviced by natural gas. From the moment you arrive, the attention to detail is unmistakable. The exterior showcases timeless craftsmanship with custom stonework, copper accents, marble sills, and soaring rooflines that combine to create stunning curb appeal. Step inside to discover a bright and airy open-concept layout that perfectly balances elegance with comfort. The main living space features solid hardwood floors, recessed lighting, and a great room with cathedral ceiling and nat gas fireplace. The freshly renovated gourmet kitchen is a true centerpiece, complete with full-height glass cabinetry, Corian countertops, walk-in pantry, and stainless steel appliances. A sunny breakfast area opens to a charming sunroom, ideal for your morning coffee or a quiet retreat. Main floor also includes a beautifully updated laundry/mudroom and well-appointed bedrooms, each offering private or shared access to ensuite bathrooms for optimal convenience. Upstairs, the spacious loft is a standout feature, offering endless flexibility. With vaulted 10-foot ceilings, a skylight, gleaming hardwood floors, natural gas fireplace, and its own 3-piece ensuite. This large space is perfect as a family room, home office, or private in-law suite! Property offers ample space for children to play, room to build a shop or pool, gardening, or simply enjoying the outdoors. The covered patio provides a perfect spot for year-round entertaining. Freshly finished basement adds custom glass office, Wet bar, Engineered hardwood flooring, huge bedroom, and fitness space. Located just minutes from Bowmanville's vibrant urban center, two golf courses, and the Bowmanville Valley Conservation Area, this home offers the ideal balance of serenity and accessibility. Quick access to Highways 401 and 407/418. Roof 2018, Furnaces 2016, A/C 2019. (id:61476)
1423 Swallowtail Lane
Pickering, Ontario
Brand New Most Popular Hazelwood English Manor Model 5 Bedroom 4 Bathroom Home! Upgraded Alternate Layout on A Premium Lot In The Most Desirable Mulberry Community. Open Concept & Spacious 3100 Sq Ft Living Space. Modern & Tasteful Finishes Throughout the Home. Primary Bedroom With 6 Pc Washroom And His & Her Closet. Hardwood Floor, Smooth Ceiling throughout Ground floor, Spacious Home Office with French Door and Den. 10ft Ceilings on the Ground Floor, Bow Window with Gas Fireplace, Built-in Appliances, Grande Kitchen, Quartz Island Countertop, Built-in Oven, Cook Top, & More. Electric Car Charger EV Conduit, Upgrade 200 AMP. Gas line for BBQ, Minutes to 401/407/412 & Pickering Go Station, School, and Shopping. This home is a rare find and a pleasure to show. (id:61476)
1701 - 1480 Bayly Street
Pickering, Ontario
This is the one you have been waiting for!! 2 Bed + Den on a high floor with clear unobstructed SW view of the lake and DT. One Of The Most Desired Open Concept Layouts With Breathtaking View Of The Lake And Downtown. Brand New Flooring with Flat Ceilings T/O. All S/S Appliances With Quartz Counter Tops In The Kitchen. Den Is Very Spacious With Opportunity For Office Or Bedroom Space. Primary Bedroom Features Large Walk-In Closet And Modern Ensuite Bath. Living Area Is Very Bright With Room To Entertain. Resort Style Amenities Including A Guest Suite, Gym, Swimming Pool & Change Rooms, A Rooftop Garden Terrace, Party Room And An Outdoor Lounge Area. Fitness Area With Change Rooms. Lobby With Concierge. (id:61476)
6406 Clemens Road
Clarington, Ontario
Welcome to this beautiful, recently renovated family home, located in the charming Village of Tyrone only 5 mins to the 407. This expansive 17 acre property is a horse lover's dream! The newly shingled historic bank barn has 12 stalls, tack room and feed room. The overhead hayloft has ample storage for your full year hay supply. The barn has hydro,water,full size built-in tack lockers and an indoor blown-in bulk shavings room with outside access. The property currently boasts 9 paddocks with room for more. There are 2 outdoor riding arenas: a 75x135 sand ring with indoor viewing area and an 80x80 grass ring. There are manicured trails throughout three acres perfect for hacking. The work has been done on this 4 bedroom 3 bathroom home making it move in ready with a new metal roof, windows and doors.The entire interior was professionally repainted in 2025.The primary main floor bedroom includes a fully renovated 3 piece ensuite bathroom,other main floor bedroom is currently being used as an office. Upstairs you will find two bedrooms with wall-to-wall closets that share a newly renovated powder room. A modern step-up kitchen with quartz countertops is conveniently centred between the family/ dining room and the great room making it perfect for entertaining.The family room is equipped with an electric corner fireplace and a large bay window overlooking the paddocks. The 27x19 great room showcases a working floor to ceiling wood burning stone fireplace. From this room you can walk out on to your new deck to enjoy the peacefulness this property has to offer. The laundry is conveniently accessed through the main floor 4 piece bathroom. A full height cellar is large and clean making it a great space for additional storage. Furnace, AC and water conditioner with UV filter system all done in 2019. With 2 wells located on the property, there is ample water for all your needs. A three-season man-cave above the barn, is currently outfitted with a pool table, TV and bar fridge. (id:61476)
75 Trudeau Drive
Clarington, Ontario
Welcome to 75 Trudeau Dr, Bowmanville, a perfect home for a young couple or family looking to settle into a community-focused neighbourhood. This well-kept 3-bedroom, 2-bathroom home is situated in a family-friendly area and offers privacy and comfort. The spacious front porch feels tucked away behind the tree, making it a perfect spot to relax. Backing onto a school, the backyard is a peaceful space, with mature trees and lush greenery that create a serene, private setting with no neighbours behind! Inside, the updated kitchen and bathrooms make it completely move-in ready, while the unfinished basement gives you space to shape it into whatever suits your lifestyle in the coming years. Parking is a standout feature here, with an attached garage and a driveway that fits up to three cars, including convenient side-by-side parking for two, a bonus that you don't always find at this price point. Located close to schools, parks, and Highway 401, this home offers an affordable and inviting space to grow into. This could be the next chapter you've been looking for! Extras * AC replaced 2021, all main floor/2nd floor windows were updated in November 2024 (excluding the closet in primary bedroom and powder room). (id:61476)
56 Ringwood Drive
Whitby, Ontario
Beautiful Move-In-Ready Home In One Of Whitby's Most Sought-After Rolling Acres Neighborhood.This Home Offers Over 2,500 Sq Ft + Finished Basement With More Living Space. Step Through The Enclosed Front Porch & Into A Large Foyer, Where You'll Find A Convenient Aundry Room W/Garage Access. A Separate Living & Dining Room Offers Spaces For Entertaining Family And Friends. Fully Updated Kitchen With Adjoining Eat-In Area Opens Via Sliding Doors To A Private Fenced Backyard. Large Great Room With A Fireplace And Large Windows Overlooking The Backyard. Hardwood Stairs And Flooring On Main Floor, With Engineered Hardwood Flooring Throughout Upstairs And 4 Large Bedrooms, Including A Primary Bedroom With A 5-Piece Ensuite And A Walk-In Closet. Three Other Bedrooms Offer Lots Of Space For The Whole Family. The Finished Basement Provides An Extra Living Area, Recreation Space, Cold Room & Kids Play Area. Interlocking In Front And Back Yard With A New Driveway, & No Side Walk To Provide Up To 6 Car Parking. Located Minutes From, Hwy 401, Schools, Parks & Shops/Restaurants. Upgrades (Interlock Front/Back, New Driveway, Side Fences, Gutter, Windows, Exterior Doors, A/C) (id:61476)
283 Park Road S
Oshawa, Ontario
This Cozy And Affordable Bungalow Presents A Fantastic Opportunity For First-Time Buyers, Investors, Or Anyone Eager To Add Their Personal Style. It's A Great Entry Point Into The Market Whether You're Looking To Get Into Homeownership Or Expand Your Investment Portfolio. Freshly Painted Throughout, The Home Features A Bright, Updated Kitchen And A Modernized Bathroom, Offering Move-In Ready Convenience While Leaving Room To Customize And Make It Truly Your Own. The Open-Concept Living And Dining Area Maximizes Every Square Foot, Creating A Comfortable And Inviting Space For Everyday Living. The Family Room Walks Out To A Private Backyard - A Perfect Setting For Summer BBQs, Or Outdoor Retreat. A Detached Garage Offers Bonus Storage Or Workshop Possibilities, And The Handy Mud Room Adds Practicality For Busy Day-To-Day Life. Situated In A Super Convenient Location, You'll Love Being Just Minutes From Transit, The 401, Oshawa Centre, Local Shops, Restaurants, And More. Whether You're Commuting Or Staying Local, This Home Puts Everything Within Easy Reach. Don't Miss Your Chance To Get Into A Growing Market With A Property Full Of Potential (id:61476)
415 Stevenson Road N
Oshawa, Ontario
Legal 2-unit bungalow in Oshawa's desirable McLaughlin neighbourhood! This solid home features a spacious ~1200 sq ft upper unit with 3 bedrooms, open-concept living, and ensuite laundry. The beautifully finished basement apartment is vacant and move-in ready, offering 2 oversized bedrooms, 7'3" ceilings, open layout, quartz counters, and its own laundry. Live in style downstairs while collecting income from the upstairs unit or use both spaces for multigenerational living. Detached garage plus driveway parking for up to 4 cars. Steps to transit, schools, parks, and all amenities. Ideal setup for first-time buyers, extended families, or investors looking for flexible options and strong rental upside potential. (id:61476)
781 Oliva Street
Pickering, Ontario
Welcome to this exceptional, custom-built duplex, completed in 2022, ideally situated in the prestigious West Shore community of Pickering. Renowned for its peaceful atmosphere, scenic waterfront, proximity to schools, parks, shopping, and transit. This is a rare find, combining luxury, functionality, and outstanding investment potential. With city-approved permits in place for an addition to convert the duplex into a triplex, this home is perfect for multi-generational living or expanding your rental portfolio. The home features a 400-amp electrical service with separate 100-amp panels for each unit. Both hydro and water are separately metered, allowing for fair and straightforward utility billing. The split ductwork system features dual-zone temperature controls, allowing each unit to customize its heating and cooling. The upper unit is equipped with a tankless water heater, while the basement unit features a dedicated water heater. Superior construction quality is evident throughout, with 2x6 framing, metal roof, Rockwool insulation inside and out, including two layers of 1.5 exterior insulation. The plumbing has been upgraded with a 1-inch feed, future-proofing for additional units or upgrades. The basement unit is currently leased, providing immediate rental income for investors or supplemental income. The exterior of the home will be completed before closing. This is a truly turnkey property in one of Pickering's most desirable neighbourhoods, offering not only a beautiful place to live but also a smart investment opportunity. Whether you're seeking a multi-family home with solid rental income, a future triplex development, or simply a spacious custom residence, this property delivers modern amenities, energy-efficient features, and meticulous craftsmanship. Don't miss your chance to own this West Shore gem Schedule your private showing today and experience the quality and lifestyle that set this home apart. (id:61476)
60 Stonesthrow Crescent
Uxbridge, Ontario
Welcome To 60 Stonesthrow Crescent! Located In A Beautiful And Prestigious Family Oriented Community, This Elegant Estate Home Sits On Over An Acre Of Well Maintained Land! At 5050 Sq Ft, This Fully Custom Built Home Greets You With A Grand Double Door Front Entry That Opens Up To A Soaring 20' Foyer And Grand Spiral Stairs. Meticulous Attention To Detail Has Been Taken Throughout All Aspects Of The House, From Enlarged Living And Dining Spaces To A Fully Custom Chef's Kitchen Complete With High End Appliances And A W/O To An Enormous Manicured Backyard With Pristine Interlock And Dual Gazebos, Perfect For Entertaining! Stunning Hardwood Floors Throughout Along With Coffered Ceilings, Crown Molding, 2 Gas Fireplaces, Potlights, Custom Doors, California Shutters And Tasteful Custom Finishes! The Upper Level Features A Large Rec Room And 6 Generously Sized Bedrooms, Each With Access To Their Own Bathrooms. Surrounded By Golf Courses, Ski Hills, Hiking Trails. 8 Mins Drive To Linconville Go/15 Mins To 404 & 407. (id:61476)
889 Carnaby Crescent
Oshawa, Ontario
This one-of-a-kind detached beauty sits on a spacious lot with no rear neighbors, offering unparalleled privacy and tranquility in a highly sought-after East dale neighborhood. Meticulously maintained and tastefully upgraded, this bright and inviting home is a true gem. Wake up to breathtaking sunrises in the master bedroom, which features a walkout to a large deck overlooking serene greenspace. The sunlit living room extends to a charming balcony, creating the perfect spot to relax and enjoy the front yard view. A recently finished basement adds incredible versatility, featuring a generous great room, laundry, and 1.5 bathrooms easily convertible into an in-law suite for extended family or rental income. The expansive backyard seamlessly opens to an open field, providing a peaceful and picturesque setting. With driveway parking for four vehicles and just a short walk to a public school, this home offers the perfect balance of comfort, convenience, and investment potential. Don't miss this rare opportunity to own a truly exceptional property! OFFERS WELCOME ANYTIME (id:61476)
5 Sumac Road
Clarington, Ontario
Welcome To Your Dream Home - 5 Sumac Rd! This Stunning Walk Out Raised Bungalow In Blackstock Is Hidden On 6.17 Acres Of Forest Paradise. Approximately 3800 Square Feet Of Total Living Space, It Truly Is The Perfect Balance Of Tranquility, Luxury And Convenience! Step Inside The Upper Level And You Are Greeted By The Awe-Inspiring Array Of 18 Skylights Which Bring In Tons Of Natural Light! The Renovations To This Custom-Built Home Are Impeccable! Solid Cherry Wood Doors And Trim, Engineered Hardwood Flooring, Hand Scraped Hickory Stairs And Stunning Luxury Primary Ensuite! The Kitchen Is Bright, Spacious And Features Solid Oak Cabinets, Induction Stove Top, Built In Convection Oven, Quartz Countertops, Under Counter Led Lighting, Chef's Table And Overlooks The Big Breakfast Area. Walk Out To The Massive Wrap Around Deck Which Can Host Large Gatherings. Two-Way Wood Fireplace Connects Perfectly With The Family Room With Vaulted Ceilings And Stunning Views Of The Backyard. Oversized Primary Bedroom With Large Windows Showcasing Scenic Views And An Ensuite Featuring Heated Porcelain Tiles, Freestanding Tub, Custom Shower With Body Spray, Custom Built-In Walk-In Closet And Granite Countertops. Second Bedroom With High Ceilings, Large Closet A Majestic View Of The Backyard. Convenient 3 Pc Bath For Your Overnight Guests. More Luxury Awaits - You Get To Enjoy The Comforts Of Heated Flooring Throughout The Lower Level And Access To The 3-Car Garage! The Lower Level Features A Second Family Room With Wood Fireplace And Spacious Bedroom. Huge Open Concept Area With Large Kitchen With Quartz Countertops And Center Island, Custom Cherry Wood Wet Bar And Elegant Dining Room! Walking Out To The Professionally Landscaped Backyard Is Pure Joy. You Are Surrounded By A Mixed Forest With Tall Trees, Immaculate Stonework, Groomed Trails And A Custom-Built Workshop With Hydro And Remote Operated Garage Door! (id:61476)
1988 Royal Road
Pickering, Ontario
The Cornerstone of Luxury Living in Pickering Village East! Welcome to 1988 Royal Rd A Custom-Built Masterpiece Offering About 6,000 SqFt Of Luxurious Finished Living Space On A Rare Deep Lot In One Of Pickerings Most Sought-After Communities. Property Features: 4+1 Bedrooms | 5 Bathrooms, Grand Open-Concept Layout With Soaring Ceilings, Solid Plank Hardwood Flooring Throughout, Chefs Kitchen With Oversized Island, Premium Finishes, And Open Flow To Dining & Family Rooms. Elegant Gas Fireplace, Feature Wall In Expansive Family Room. Formal Living Room For Refined Entertaining & Private Primary Retreat With: Separate Seating Area, Lavish Oversized Walk-In Closet With Wakeup Station, Spa-Inspired Ensuite Bath, Three Additional Spacious Bedrooms With Access To Designer Bathrooms. Finished Basement With Large Recreation Area, Optional Home Theatre Or Gym. Pool-Size Backyard Ideal For Outdoor Enjoyment & Future Landscaping Potential. Deep Lot Offers Space And Privacy Rarely Found In The Area..This Home Combines Contemporary Elegance With Unparalleled Functionality, Designed To Impress The Most Discerning Buyers. A true Statement Of Luxury Living...Dont Miss Your Chance To Call This Exceptional Property Home. Book Your Tour Today! (id:61476)
35 Fernbank Place
Whitby, Ontario
A Spacious 3+1 bedroom, 3-bath detached home on a quiet family-friendly Pringle creek neighbourhood. This 2-storey home features a beautiful kitchen with quartz countertop , formal dining and living area .As you walk upstairs you have three bedrooms and main bath . Finished walk-out basement with separate entrance includes a 1-bedroom in-law suite perfect for multi-generational living or rental income. Walk-out leads to a private, fenced backyard with mature trees. Few steps to parks, public transit, and all amenities. Sold as-is, where-is. No representations or warranties. Dont miss this opportunity (id:61476)
187 Park Road S
Oshawa, Ontario
Wonderful Opportunity For First Time Buyers Or Investors! This Charming 3 Bedroom, 2 Bath Home Sits On 207' Deep Lot & Has A Large Detached Garage With Hydro, Perfect For The Man Cave! The Cosy Basement Is Finished For Additional Living Space With A 2Pc Bath! Inviting Front Veranda, Hardwood Floors In The Living & Separate Dining Room With A Patio Door Leading To The Back Yard! Kitchen Also Has A Door To The Back Yard! Transit Practically At Your Door! (id:61476)
5 Edgewater Drive
Brighton, Ontario
Situated on the shores of Lake Ontario in picturesque Presquile Bay, this beautifully updated home is a dream for those who love to live by and on the water. Featuring a private boat slip and unobstructed lake views, the property blends comfort, elegance, and a genuine connection to the outdoors. Step inside to a bright, open entryway with upgraded tile flooring and soaring ceilings that immediately create a sense of grandeur. The open-concept living and dining area is anchored by a cozy fireplace with a striking stone surround, cathedral ceilings, and a wall of windows that frame the scenic water views. A walkout extends the living space outdoors, perfect for seamless entertaining. The kitchen is both functional and stylish, offering ample cabinet and counter space, stainless steel appliances, recessed lighting, and direct access to the outdoors, ideal for alfresco meals by the lake. The main floor features a generous primary suite with private deck access and captivating water views. The spa-inspired en-suite includes a dual vanity, freestanding tub, and a glass shower enclosure, creating a peaceful retreat experience. Two additional bedrooms, a full bathroom, and a convenient main floor laundry with access to the attached garage complete this level. Downstairs, the finished lower level expands your living space with a large rec room, fireplace, games area, a guest bedroom, and a full bath, perfect for entertaining or hosting overnight visitors. Outdoor living is elevated by a spacious deck, hot tub, waterside patio, and a private boat slip, all set against the tranquil backdrop of the Lake. Whether it's morning coffee or sunset dinners, every moment is enhanced by the natural beauty of the surroundings. Located just minutes from downtown Brighton's shops and restaurants, with quick access to Hwy 2 and the 401, this lakeside property offers the perfect blend of convenience and serenity. (id:61476)
1276 Talisman Manor
Pickering, Ontario
Welcome to the distinguished Louvre - a luxurious 3,142 sq. ft. home thoughtfully crafted for modern living and timeless elegance. Perfectly positioned on a premium lot backing onto lush greenspace, this residence offers the ultimate in privacy and natural beauty. A convenient side door entrance adds flexibility, ideal for extended family or future rental potential. Inside, you'll find a spacious, light-filled layout featuring a grand great room, formal living/dining space, and a chef-inspired kitchen with a flush breakfast bar and walk-in pantry. Step out from the living/dining room onto your private balcony - perfect for morning coffee or evening relaxation. With five well-appointed bedrooms, including a stunning primary suite with double walk-in closets and a spa-style ensuite, the Louvre offers the perfect balance of luxury and functionality for families who love to live in style. (id:61476)
4413 Durham Regional Hwy 2
Clarington, Ontario
Motivated Seller! 3-bedroom home is situated on an expansive lot just shy of an acre, offering the perfect blend of space, privacy, and convenience. Step inside to discover an updated kitchen that's both stylish and functional, featuring modern finishes and ample storage perfect for cooking and entertaining. The bright and spacious living areas provide a warm, inviting atmosphere, ideal for family life or hosting guests. Outside, the possibilities are endless. Enjoy the freedom of a large lot with plenty of space for gardening, outdoor activities, or future expansion. Don't miss this rare opportunity to own a piece of tranquility with all the modern touches. Book your showing today! (id:61476)
34 Icy Note Path
Oshawa, Ontario
*Sought After North Oshawa's Windfields Area *Quiet Family Neighbourhood *Only 7 years New *Perfect for First Time Buyers or Investors *Well Kept Home with Lots of Upgrades *Bright & Spacious Layout *Solid Oak Hardwood Floors Throughout Main Floor *Large Family Size Kitchen Boosting Stainless Steel Appliances, Upgraded Sink, Mosaic Backsplash, Plenty of Counter Space/Storage *Open Concept Living Room With Lots of Windows *2nd Floor Laundry *3rd Floor Balcony *Exclusive Backyard Patio Area *Well Maintained & Super Clean Home *Close To All Amenities, Schools, Parks, Shopping, Costco, Restaurants, Ontario Tech University, Durham College & Hwy 407 (id:61476)
3221 Regional Road 20 Road
Clarington, Ontario
Discover The Opportunity To Own 14.49 Acres Of Scenic Land Featuring A Detached House, Currently Tenanted, Offering Both Immediate Rental Income And Long-Term Potential. This Expansive Property Combined The Charm Of Rural Living With Investment Flexibility. The Existing Detached Home Is Situated On A Generous Parcel, Surrounded By Open Space And Natural Beauty - Ideal For Those Seeking Privacy, Future Development Potential, Or Agricultural Use. The Property Is Currently Tenanted, And The Buyer Must Assume The Existing Tenancy And Enter Into A New Rental Agreement With The Tenant As A Condition Of The Sale. Whether You're Looking To Expand Your Portfolio, Land Bank, Or Simply Enjoy The Serenity Of Acreage Ownership, This Is A Unique Chance To Secure A Large Tract Of Land With An Established Rental In Place. (id:61476)
27 Shenandoah Drive
Whitby, Ontario
Live in the Heart of Williamsburg! This thoughtfully updated 3+1 bedroom, 4-bathroom home blends modern style with family-friendly function. The renovated kitchen impresses with a waterfall quartz island, stone countertops, striking backsplash, stainless steel appliances, and pot lights. Hand-carved hardwood floors bring warmth and character to the dining space, while the upper-level bedrooms are enhanced by unique bamboo flooring and ample room for rest and relaxation. Enjoy the practicality of second-floor laundry and unwind in the serene primary suite, complete with a spa-inspired ensuite featuring a deep soaker tub and separate walk-in shower. The finished basement adds even more living space with a generous office area, rich dark laminate flooring, pot lights, and a stylish 3-piece bathroom with a sleek glass shower. Step into the private backyard oasis, complete with a large deck, aluminum pergola, and a fully fenced yard that is perfect for summer lounging or weekend barbecues. (id:61476)
108 Oakside Drive
Uxbridge, Ontario
Nestled in the heart of Uxbridge, this stunning custom-built executive home offers an unparalleled blend of luxury, sophistication, and timeless elegance. Boasting 3 + 1 bedrooms and meticulously crafted with the finest materials, this property is a true testament to grand opulence. Upon entering, you are immediately greeted by soaring ceilings and an open-concept design that radiates light and space. The gourmet kitchen is a chef's dream, featuring high-end Miele appliances, sleek quartz countertops, and ample storage, perfect for creating culinary masterpieces. Whether entertaining guests or enjoying a quiet evening at home, this kitchen is both functional and striking. The main floor offers expansive living areas, including a dining room and a cozy yet sophisticated family room, both designed to accommodate and impress. A feature fireplace adds warmth and elegance, while large windows allow for abundant natural light to flood the space. The luxurious primary suite provides a serene retreat, complete with a spa-like ensuite, offering a freestanding soaking tub, walk in shower, and custom cabinetry. Two additional bedrooms are share a beautifully appointed full bathroom. A fully finished walkout basement adds incredible value, offering extra living space with flexibility for a home theater, gym, or recreation area. A fourth bedroom is ideal for guests with access to the backyard and patio area. Situated on a beautifully landscaped lot, the home is surrounded by serene views and just minutes from all the amenities Uxbridge has to offer. Perfect for families and executives alike, this home is designed to meet the highest standards of living. Don't miss the opportunity to make this luxurious residence your own. (id:61476)
37 Whitefish Street
Whitby, Ontario
This exceptional Tiffany Park Homes beauty delivers the perfect blend of upscale finishes, generous living space, and scenic park views truly a dream come true for todays modern family. Step inside and fall in love with the bright, open-concept main floor featuring 9-ft ceilings, elegant coffered detailing, hardwood flooring, and pot lights throughout. The heart of the home is the gourmet kitchen, showcasing granite countertops, stainless steel appliances, a large centre island, custom cabinetry and a designer backsplash, seamlessly flowing into the spacious breakfast area and great room. Whether you're entertaining guests or enjoying a quiet night in, this space delivers both comfort and style. Walk out to your beautifully maintained backyard, perfect for summer barbecues and outdoor gatherings. Plus, the formal dining room and main floor den add incredible flexibility for hosting or working from home. Upstairs, the primary retreat features a 5-piece ensuite and walk-in closet, while the second bedroom enjoys its own private ensuite. The remaining bedrooms share a well-appointed Jack-and-Jill bathroom, offering both privacy and convenience for the whole family. A separate upper level laundry room adds even more convenience to this fabulous home. The unfinished basement is a blank canvas with endless possibilities, design the space of your dreams! All this, just minutes to Highways 412, 401, and 407, top-rated schools, scenic trails, parks, and fantastic shopping. This home is where elegance meets everyday ease, a rare opportunity in a sought-after location. (id:61476)
83 Pinnacle Street N
Brighton, Ontario
Welcome to this well maintained 2-storey home located in the heart of Brighton - A perfect blend of comfort, convenience, and small-town charm. Featuring 3 spacious bedrooms and 3 bathrooms, this property offers the ideal layout for growing families or those seeking extra space to work and relax at home.Step inside to discover a bright and inviting main floor with a well-appointed kitchen, open-concept living and dining areas, and walkout access to a private backyard perfect for entertaining or enjoying quiet evenings outdoors. Upstairs, you'll find a generously sized primary suite complete with a 3 piece ensuite, along with two additional bedrooms and another full 4 piece bath.The lower level is wide open and ready for your own creative finishing touches. With high ceilings and ample windows, you could add an additional bedroom and recreation room!Additional highlights include an attached garage, a cozy covered front porch, and private deck in the backyard.. Situated on a family-friendly street you are just steps from local schools, parks, library, shops, and all the amenities Brighton has to offer. Brighton is located just over an hour from the GTA and has all of the daily conveniences that you could need! Don't miss this opportunity to make this warm and welcoming home your own. Extras: Furnace 2025! (id:61476)
11 Maple Edge Lane
Whitby, Ontario
Welcome to your dream home in one of Whitbys most sought-after communities Williamsburg! This executive-style raised bungalow offers timeless curb appeal with its striking brick and stone exterior, and boasts over 3,200 sq ft of total living space, perfect for families of all sizes.Step inside and experience a bright, airy layout featuring 5+1 spacious bedrooms and 3 full bathrooms. The main level is designed for both comfort and elegance, with oversized windows, high ceilings, and an open-concept living/dining area that seamlessly flows into a modern kitchen. The finished basement provides a massive bonus space ideal for a media room, home office, guest suite, or in-law setup. Enjoy a double car garage, ample storage throughout, and a beautifully landscaped backyard offering plenty of room for entertaining, relaxing, or letting the kids play.This home is all about lifestyle and location. Walk to Jack Miner Public School, the designated host school for Durhams Gifted Program, and take advantage of being just steps from Fine dining restaurants,Thermea Spa Village, 24-hour gym, Scenic ravines and parks, Baseball diamonds, basketball courts.When its time to commute, youre just minutes from the Hwy 412, offering quick access to the 401 and 407 making your daily drive a breeze. Dont miss your chance to own this exceptional raised bungalow in one of Whitbys premier neighborhoods. Luxury, convenience, and community all in one perfect address. (id:61476)
21 Mowat Court
Whitby, Ontario
Absolutely Stunning 3+2 Bdrm Detached Bungalow In High Demanding Area Of Whitby, Spacious Open Concept Living Room & Dining Room W/Lots Of Natural Sunlight! Eat In Upgraded Kitchen! Spot Lights, Upgraded Washroom, Finished Legal Basement (Registration Number: 23-103208) With Separate Entrance, Kitchen & WRM. Great Location, Nestled On A Quiet Court, Steps To Schools & Parks Near Shopping, Public Transit And Minutes To GO & 401. (id:61476)


