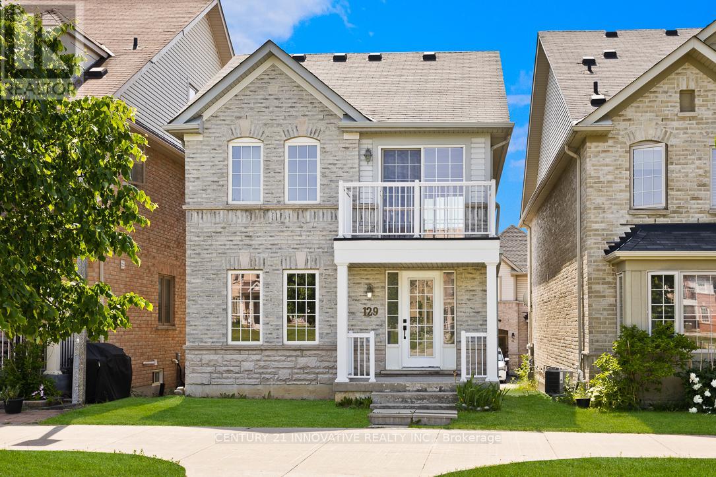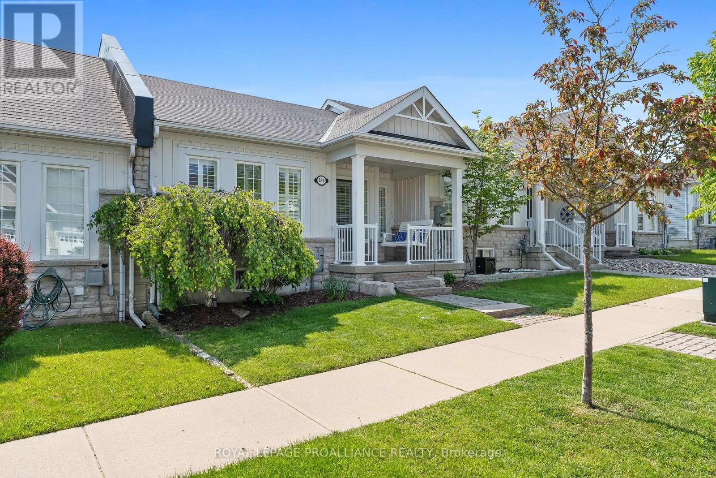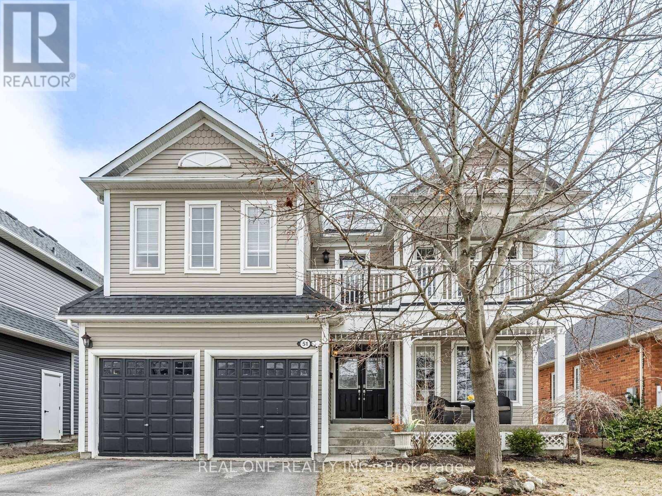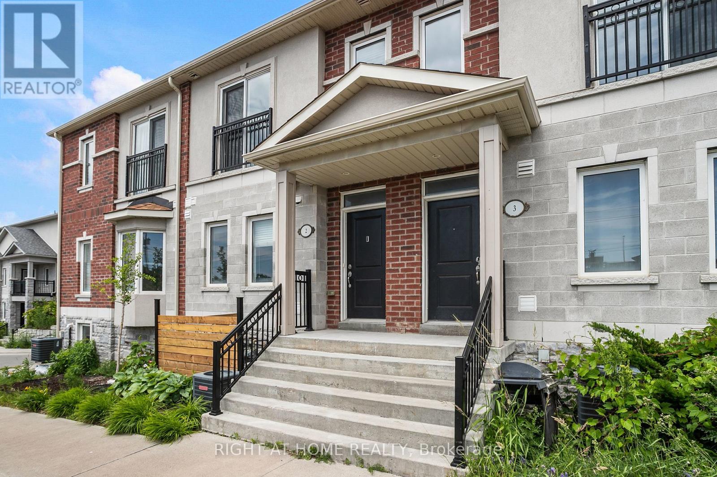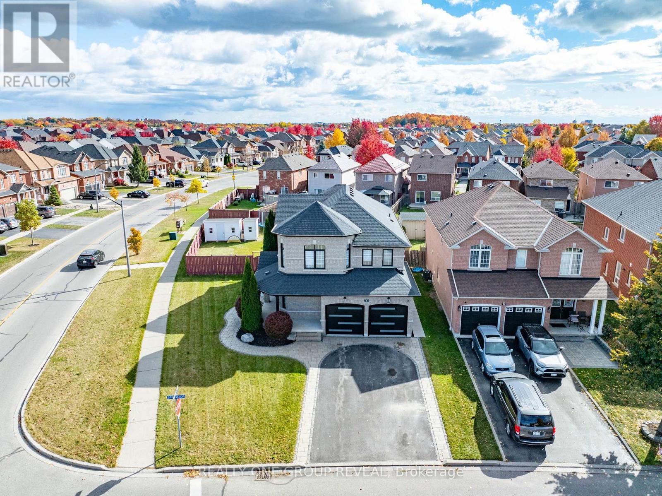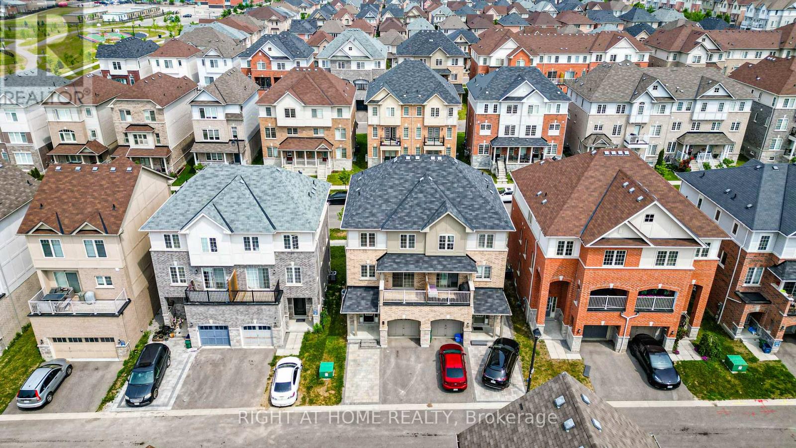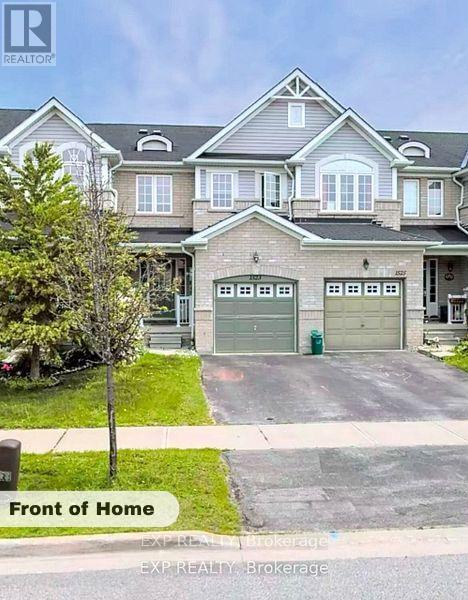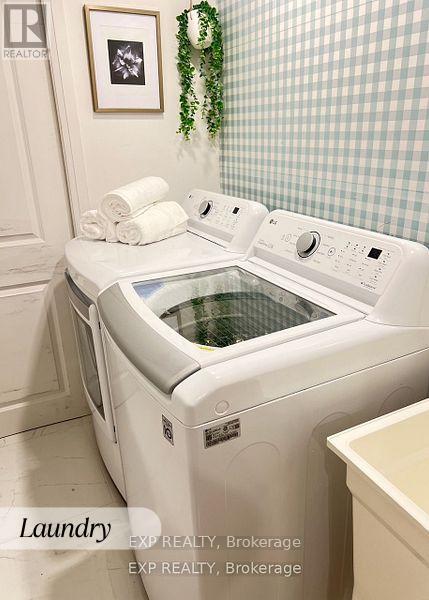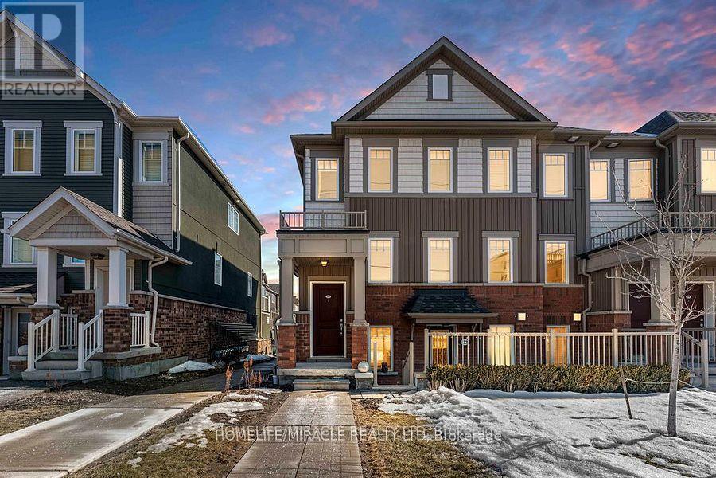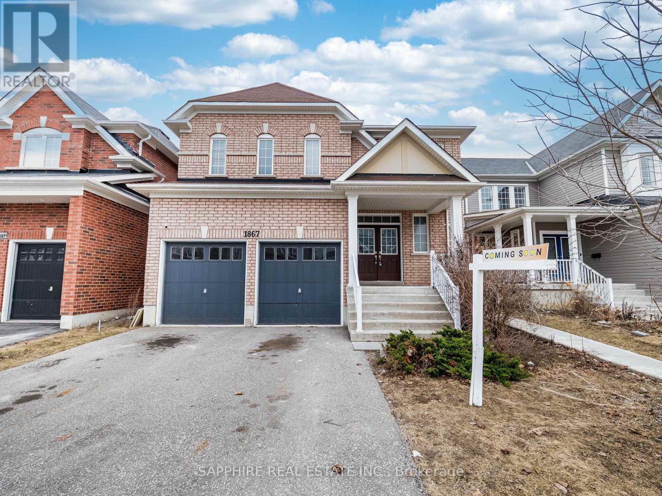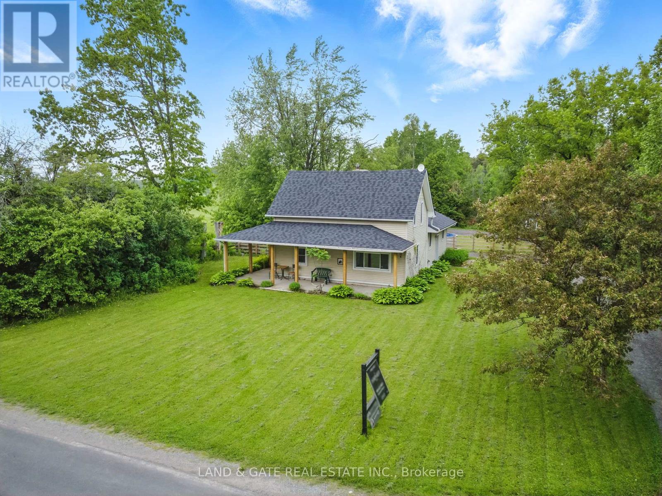569 Gibbons Street
Oshawa, Ontario
Unique Opportunity - 4-Level Side Split with 2+2 Bedrooms on a Corner Lot with Private Lower Level In Law Suite. A well-maintained and spacious home offering rare separation of space, flexible layout, and outstanding lot features perfect for buyers looking for a long-term hold, future renovation project, or comfortable family living with added utility.The main level includes a bright living room, functional eat-in kitchen, two generous bedrooms, and a separate dining room. Freshly painted (2025) and full of natural light, its move-in ready with room to personalize.The lower level features a self-contained in law suite with its own private entrance, two above-grade bedrooms, open-concept living/dining/kitchen area with granite counters, quality laminate flooring, and its own laundry. Updates include Roof (2014) Waterproofing (2016) Lower-Level Renovation (2019) Paint (2025) New Laminate Flooring (2019) New A/C (2020) This home offers a strong footprint, desirable location, and long-term potential for the right buyer who values a property with options. (id:61476)
30 - 1295 Wharf Street
Pickering, Ontario
Wake up to the shimmer of lake views and end your days with breathtaking sunsets in this executive 3-bedroom freehold townhome, perfectly nestled in Pickering's sought-after Nautical Village. Inside, 9-ft ceilings and rich hardwood floors create a bright, open-concept main floor designed for effortless flow. The chef-inspired kitchen boasts breakfast bar, and ample cabinetry perfect for everyday living and entertaining. Overlooking the expansive great room with soaring vaulted ceilings and a walkout to a two-tiered patio, this space is built for connection and comfort.Step outside and you're just moments from the lake, in-ground swimming pool, scenic trails, and waterfront docks bringing resort-style living right to your doorstep. Upstairs, the primary suite is a true retreat with vaulted ceilings, a spa-like 5-piece ensuite, a walk-in closet with custom built-ins, and a private balcony showcasing stunning south and west views of Frenchman's Bay. Both secondary bedrooms offer their own 4-piece ensuite and double closets, delivering privacy and functionality for family or guests.This is more than a home, its a lifestyle. Welcome to your lakeside dream. (id:61476)
129 Pullen Lane
Ajax, Ontario
Must see 3 impeccably finished home in Ajax! Spectacular carpet free floors throughout, stainless steel appliances, and more. Open concept main floor with powder room, recreational style finished basement with custom-finished flat ceiling, spacious bedrooms with excellent lighting on the upper floor. Master bedroom has walkout balcony, overlooking expansive park/green space. Close to schools, shopping, restaurants, hiking trails, cinema. You don't want to miss this rare opportunity. *** virtually-staged *** (id:61476)
699 Henderson Drive
Cobourg, Ontario
The time to simplify life and downsize is NOW! And this 2 bedroom, 2 bathroom bungalow townhouse could be just what you have been waiting for!! Enjoy freehold ownership in the tranquil West Park Village Community, close to parks, shopping, restaurants and NHH hospital. The open concept layout features a spacious primary suite with walk-in closet and ensuite bath, second bedroom, full 4 piece bathroom for guests and a combined living-dining-kitchen area that boasts a gas fireplace, quartz kitchen counters and a walkout to private garden patio, surrounded by perennial gardens. Accessed via private rear laneway, the convenient attached single car garage and large driveway can easily accommodate parking for up to 4 vehicles. The sprawling unfinished basement awaits your personal touches while offering plenty of additional storage and a rough-in for a 3rd bathroom. NOW is the time to BUY! So if you are looking for a next chapter full of peace, quiet, convenience and simplicity, then this is the property for you! (id:61476)
1470 Bridgeport Street
Oshawa, Ontario
Your BRIGHT & SUNNY 3 bedroom, 3 washroom warm and welcoming home is calling you! Exceptionally well maintained SOLID BRICK family home cared for by Mrs. Clean. Great layout where an OPEN CONCEPT entrance and soaring cathedral ceiling living room greets you with a sweeping staircase to the second floor; your dining room and 2 piece washroom are just a few steps away. WEST FACING eat-in kitchen with patio door walk-out to a patio area boasts tons of natural light. Open concept family room with HARDWOOD, featuring a gas fireplace for those cold winter nights. Generous sized principal bedroom with HUGE 4 piece ENSUITE bathroom, and walk-in closet. Unspoiled basement great for storage, waiting for your creativity to put your stamp on this home. Quiet, family friendly neighbourhood features great schools in close proximity, and fantastic neighbours. PRIVATE BACKYARD that is fully fenced with a patio area. This sought after North Oshawa location is close to parks, shopping, sports complexes, entertainment and all amenities. ACT QUICKLY to claim this as your new home! (id:61476)
51 Hanson Crescent
Whitby, Ontario
Stunning 4-Bedroom Home in Sought-After, Family-Friendly Brooklin! This beautifully upgraded home is loaded with premium finishes throughout. Featuring rich hardwood and slate flooring, a gourmet kitchen with double built-in ovens, gas range, large island, custom backsplash, under-cabinet lighting, and sleek stainless steel appliances. Thoughtfully designed with one of the best layouts in the area - offering both functionality and flow that truly set it apart. Upstairs, enjoy a spacious primary retreat complete with a luxurious 4-piece ensuite, soaker tub, and heated floors. Three additional large bedrooms offer plenty of space for the whole family, including a Jack & Jill washroom and a walk-out balcony. Step outside to a gorgeous natural wood deck with a custom pergola - your own private outdoor escape, perfect for elegant entertaining or quiet evenings. Additional highlights include central vac, water softener, and convenient main floor laundry. This home truly has it all - Don't miss this incredible opportunity! (id:61476)
512 Wilson Road S
Oshawa, Ontario
***Legal Two Unit Duplex***( with city permit and certification). Fantastic Opportunity For Investors Or Buyers Looking To Live or rent! Brand new washroom with glass shower. Freshly painted all rooms, some new windowspo. new countertop and backsplash in kitchen, separate stacked washer/dryer at main floor. new light fixture. Hardwood Flooring Throughout on main floor. extra one parking at side yard! Short Walk To P.S. And few minutes away from Highway 401. Close to park /Ontario lake. (id:61476)
2 - 1020 Dunsley Way N
Whitby, Ontario
This beautifully updated townhome offers the perfect blend of style and functionality, featuring 2 bedrooms and 2 bathrooms. The main level welcomes you with a bright, open-concept design, complete with sleek laminate flooring ideal for entertaining or everyday living. The kitchen is a chefs dream, with elegant quartz countertops, a stylish tile backsplash, and stainless steel appliances. Upstairs, you'll find two spacious bedrooms, a convenient laundry room, and an open hallway that adds to the homes airy feel. Additional perks include underground parking with direct access to the home, providing both convenience and security. Perfect for first-time buyers, downsizers, or investors, this home is within walking distance of restaurants, schools, and transit options, offering the best of Whitby at your doorstep. (id:61476)
1 Bridgid Drive
Whitby, Ontario
Luxuries living and Income in sought after Williamsburg! This stunning, fully renovated home (2023) sits on a rare pie-shaped corner lot and offers the perfect blend of luxury, space, and income potential. Just move in and enjoy, everything is done! Legal 2-Bedroom Basement Apartment. Currently rented for $1,800/month, with a tenant willing to stay or vacate. Features a private side entrance, separate laundry, and a full kitchen - ideal for extra income, extended family, or guests. Your Backyard Oasis! Enjoy resort-style living in your 100-ft wide backyard with: Heated saltwater kidney-shaped pool (liner, cover & equipment all new in 2023) 26 x 18 deck, 14 x 14 gazebo, BBQ shed, 2 powered sheds, fire pit & lush green space. Professionally landscaped with stonework wrapping around the pool and all the way to the end of the driveway. A dream chef's kitchen with a 10-ft island, marble backsplash, 36" gas stove with pot filler, under-cabinet lighting perfect for cooking and entertaining. High-End Finishes with Spiral hardwood staircase Crown moulding, 7" baseboards, Waffle ceilings in living & dining, Zebra blinds (2024), new insulated garage door (2024), Cozy family room with 60" fireplace, 4 spacious bedrooms, 4 full baths, and a spa-like 5-pc en-suite in the primary suite. Prime Location! Close to top-rated schools, Thermëa Spa, Heber Down, Cullen Gardens, shopping, dining, and easy access to Hwy 412/407/401.This is more than a home its a lifestyle upgrade with built-in income. (id:61476)
97 Ainley Road
Ajax, Ontario
Welcome to this S-T-U-N-N-I-N-G 3-storey semi-detached home in the sought-after Mulberry Meadows community by Sundial Homes! Offering over 2,000 sq. ft. (THE MOGOLIA ELEVATION A 2006 Sqft ) of upgraded space plus a fully finished basement with a bedroom, separate kitchen and full bath, perfect for extended family or rental income. Pride of ownership shines throughout with $100K+ in recent upgrades: engineered hardwood floors, new stairs and vanities, pot lights, quartz countertops, stylish backsplash, range hood microwave, brand-new stove, updated light fixtures, mirrors, faucets, and fresh paint with new baseboards. All switches, plugs, doorknobs, and locks replaced for a sleek, modern finish. Enjoy the walk-out from the kitchen to the balcony. Extended driveway, newly stone-paved backyard, and upgraded exterior lighting add curb appeal and function. Prime location just minutes to Hwy 401, top-rated schools (including future Catholic school), parks, and major amenities: Walmart, Canadian Tire, Cineplex, Ajax Casino, Iqbal Foods, and more. Close to Amazon Fulfillment Center. Featuring 3 spacious bedrooms, 4 modern baths, and multiple living areas, this 7-year-old, original-owner home is move-in ready and ideal for families or investors. Don't Miss It! *** OPEN HOUSE: 2-4 PM, Sat-Sun, 28-29 June (id:61476)
702 - 711 Rossland Road E
Whitby, Ontario
Rarely offered, Stunning Affordable & Move in Ready 1+2 Bedroom Condo in PRIME North Whitby location for sale! Welcome to the Waldorf! This fully upgraded unit boasts a truly unique Floor plan! Absolutely No wasted space! The Den and Sunroom can be used as 2nd & 3rd Bedrooms! or use the Sunroom as a Dining area and enjoy an Absolutely Breathtaking view of Whitby! Premium Laminate and New Light Fixtures Throughout (No Carpet) Fully Renovated Kitchen with Stainless Steel Appliances, Tons of Storage Space! Building amenities include Spacious Party Room with kitchen for entertaining many guests, Billiards Room and Gym! Heated Ramp to Underground Garage! Monthly fees include Central Air, Water & Heat! Transit right outside your door! walk 30 seconds to the plaza beside the building to visit various shops, a pharmacy, library and some of the most delicious restaurants around (Ok so you have to try the Sushi! - Ultra Yum ;P!) Also walking distance to Groceries, Tim Hortons and all amenities! ***Pets friendly building*** (id:61476)
2097 Prestonvale Road
Clarington, Ontario
Welcome to this beautiful end-unit freehold townhouse in a sought after community in Courtice. The main floor bright and has a open concept. The Great Room, dining room and kitchen are large. There is a walkout from the kitchen to the deck. There is a two-piece powder room on the main floor. The third floor has three bedrooms. The Primary Bedroom has a four-piece ensuite with a separate shower, soaker tub and walk-in closet. The finished Ground Floor has a bedroom with a four-piece ensuite. It also provides direct access from the garage to the house. This home is located close to public transportation, the Courtice GO Station, schools, shopping and highways 401 and 418. (id:61476)
1523 Glenbourne Drive
Oshawa, Ontario
Welcome to this beautifully updated townhome in Oshawas desirable Pinecrest neighborhood. Featuring 3+1 bedrooms and 4 bathrooms, this home offers modern upgrades throughout, including fresh paint, new hardwood floors, and energy-efficient LED pot lights. The open-concept main floor includes a stylish kitchen with stainless steel appliances, stone countertops, and a breakfast bar, flowing into bright living and dining areas with hardwood flooring. The spacious primary bedroom boasts a walk-in closet and a spa-like ensuite with a soaking tub. The finished basement adds a cozy bedroom, a family room, and ample storage. Enjoy the fully fenced backyard with a deck and garden shedideal for outdoor relaxation. Conveniently located near schools, parks, and shopping, this home is perfect for families seeking comfort and convenience. EXTRAS: None. All measurements to be verified by buyers. (id:61476)
33 Queen Alexandra Lane
Clarington, Ontario
Welcome to 33 Queen Alexandra Lane! This beautifully maintained 3-bedroom, 3-bathroom home offers a stylish open-concept layout with a finished basement. Designed for modern living, it features hardwood flooring, stainless steel appliances, and a striking oak staircase. The recently renovated kitchen adds a contemporary touch, while the spacious primary suite includes double walk-in closets for ample storage. The upper level boasts brand-new laminate flooring and fresh paint, creating a bright, updated feel. Additional highlights include a 1-car garage with direct access for added convenience. Monthly POTL fees of $107.31 cover snow removal and parking. Don't miss your chance to own this fantastic property! All measurements to be verified by buyers. (id:61476)
1619 Deerbrook Drive
Pickering, Ontario
Looking for open concept that you can customize to your own? Beautifully renovated open-concept home, designed for modern living and everyday comfort. Total living space of approx. +2500 sq ft! Your new kitchen features Quartz Counters, Oversize Island, Pot Lights, Soft-Close Cabinets, Under-Cabinet Lighting, Built-in Appliances, and a large custom pantry, your dream cooking space. The main floor boasts smooth ceilings and crown molding. The dining room has a cozy fireplace, perfect for family meals or entertaining guests. All updated bathrooms, including the luxurious master ensuite with a bubble jet soaker tub, providing a great escape for the end of a long day. All bedrooms have custom closet organizers, even the front hall closet! Natural light throughout w/updated windows. Step outside in the evenings to your shaded deck on the hottest of days. Extra bedroom/storage/games room in basement , plus a 3pc bathroom & rec room; great for guests or family. Extra-deep pantry and large storage space in basement. Main floor laundry. Direct garage entry with updated insulated garage doors and shelving. Great open concept home. Broadloom (2025), HWT (2024), Updated Windows (Main & 2nd) Driveway & Eavestroughs. Walk to Highly Rated William Dunbar Public School, Grocery Store, Public Library, the Pickering Town Centre. (id:61476)
121 - 2500 Hill Rise Court
Oshawa, Ontario
Welcome To This End Unit Condo Townhome With Good Natural Sunlight. Located Close To Durham College And Uoft, Just Minutes To The 407 East Extension, Access Built-In Garage. The Main Floor Offers A Large Open Concept Kitchen Island, Stainless Steel Appliances (Fridge Stove, Dish Washer), Large Windows And 2 Piece Bathroom, W/O To Patio. Upper Level Has Two Bedrooms, As Well As A Separate Laundry Room Which Includes A Stacked Washer And Dryer. Condo Fees $364.13/Month Covers Snow Removal, Grass maintenance, Window Cleaning, Garbage P/U. Managed By Condo Corp. Buyer/Buyer's Agent Has To Verify Measurement (id:61476)
12700 Highway 12
Brock, Ontario
Charming 10-Acre Country Escape Awaits! Escape the hustle and bustle of city life and discover this beautiful 10-acre hobby farm, offering eastfacing exposure on a year-round accessible road. This country home features an inviting wrap-around covered deck, perfect for enjoying peaceful mornings and relaxing evenings. Inside, the spacious living and dining area boasts hardwood floors and blinds for added privacy. The large eat-in kitchen, complete with a sliding door walkout, seamlessly blends indoor and outdoor living. Working from home is a breeze with the main floor den, providing a quiet space to focus. Upstairs, you'll find three bedrooms, one of which is currently utilized as a laundry room for added convenience. The basement presents the possibility of a fourth bedroom along with a recreation room, ideal for entertaining or unwinding. The level yard offers ample opportunities for gardening whether you want to plant your favorite flowers or start a vegetable garden and is perfect for pets to roam freely. Set back from the road, this property provides privacy and seclusion, making it the perfect retreat from city life. Don't miss your chance to own this charming property! (id:61476)
17 Arfield Avenue
Ajax, Ontario
Elegant 4+1 Executive 2 1/2 Storey Detached Home located in sought after NE Ajax Medallion Castlefield Development. Soaring 12 foot ceiling on main floor and Master B/Room with high ceiling. Potlights on all floors. 2 way fireplace with counters, EAT IN family size kitchen and brand new Quartz counters and matching Backsplash, Centre Island and extensive wood cabinetry. His and Hers walk in closets, 5 piece ensuite with double sinks. Hardwood Throughout. Brand new ceramic floor in Kitchen and Breakfast area. Bright windows throughout. Fully finished basement with seperate entrance with 3 bedrooms 1.5 washroom and complete kitchen with new appliances and new laundry. Currently tenanted for C$ 2,500.00. Inter-locked backyard with gazebo. 5-7 minutes to Audley State of the Art Rec centre, walking trails, Amazon, 401/407, GO Transit, Restaurants / Shopping. Steps to Durham transit. Buyer or Buyer agent to verify all measurements and taxes. OFFER PRESENTATION at 06/20/2025 at 5 pm any pre-emptive offers will be considered. Any offers please email agent at marzookrauf@gmail.com (id:61476)
25 Havelock Street
Cobourg, Ontario
Welcome to this charming 2-storey home nestled in the heart of beautiful Cobourg. Ideally located just minutes from the shores of Lake Ontario, this warm and inviting property blends timeless character with modern updates, offering the perfect retreat for families, couples, or anyone seeking comfort and convenience in a vibrant lakeside community.Boasting 3 spacious bedrooms and 2 well-appointed bathrooms, this home has been thoughtfully upgraded to enhance both style and functionality. Step inside to find a bright and airy main floor featuring hardwood flooring, a welcoming living space, and a modern kitchen ideal for entertaining or quiet evenings at home. The flowing layout offers both comfort and versatility for your everyday living needs.Upstairs, you'll find generous bedrooms with ample natural light, creating cozy retreats for rest and relaxation. Outside, enjoy a private yard space perfect for summer barbecues or sipping your morning coffee. With its close proximity to downtown shops, schools, parks, and the waterfront, this home truly captures the best of Cobourg living.Whether you're strolling along the beach or exploring the towns charming boutiques and cafes, this location and home offer a lifestyle youll love coming home to. Extras: 2nd floor bathroom reno 2018, Roof Shingles on house and shop 2019, Shop doors refinished 2023, Kitchen reno 2023, Siding reno 2023 1st floor bathroom reno 2024, Shed roof 2024. (id:61476)
1583 Alwin Circle
Pickering, Ontario
Beautiful updated family home in great location, near shopping, transit, parks, rec centre, Go Train 401 hwy and places of worship.This bright freshly painted home, features a spacious new kitchen with quartz counter tops (24),breaker panel (24) powder room (23) shingles, main bathroom, luxury vinyl, and central air all in (21). Wonderful layout with main floor family room offering a gas fireplace and walkout to a terrace, great for relaxing or entertaining. Formal dining and living rooms. Very spacious and move in ready.Upstairs along with the renovated bathroom, offers 3 good size bedrooms with large closets. The basement is finished with a rec room, 4th bedroom, laundry room and rough-in washroom. There is also direct access to the oversized 1.5 car garage from the basement.This home offers a fully fenced south facing backyard. Great for kids, pets and family gatherings. ** This is a linked property.** (id:61476)
1867 Arborwood Drive
Oshawa, Ontario
LEGAL 2 BEDROOM LEGAL BASEMENT! Located in Oshawa's desirable Taunton community, this stunning detached home with a double garage, Large Lot, Double Door Entrance offers approximately 4,665 sq ft of living space, including 3,265 sq ft on the main floors and a fully finished 1,400 sq ft legal 2-bedroom basement apartment with a separate entrance that was rented for $2,000/month. Featuring 9 ceilings on the main floor, this home welcomes you with a grand double-door entry, that opens into a 17 ft cathedral ceiling foyer, anchored by a striking spiral oak staircase and a grand Chandelier. The main level boasts a large living and dining area filled with natural light from oversized windows, a separate den ideal for a home office, and a cozy family room with gas fireplace, Open Concept, The upgraded kitchen features brand-new quartz countertops and backsplash, with a large breakfast area that opens through patio doors to an extra-large backyardperfectly sized for entertaining or building a swimming pool. Upstairs, the home offers four spacious bedrooms, including two primary suites with ensuites and walk-in closets. The main primary includes his and her walk-in closets, while the remaining two bedrooms are connected by a Jack and Jill washroom, giving each bedroom private access to a bathroom. The legal basement apartment with a private side entrance provides excellent income potential or multi-generational living flexibility.Ideally situated near top-rated schools including Elsie MacGill PS and Pierre Elliott Trudeau PS, and close to Mountjoy Park and Mackie Park. Residents also enjoy proximity to SmartCentres Oshawa North, Taunton Square, public transit routes, and convenient access to Highway 407making this home the perfect blend of comfort, convenience, and investment opportunity. (id:61476)
A4 - 400 Westwood Drive
Cobourg, Ontario
400 Westwood Dr. #A4 is a great opportunity for first time home buyers, downsizers and investors alike. This townhome offers an open concept main level that allows for lots of natural light and the walkout allows easy access to the backyard and park. The home has 3 spacious bedrooms1 1/2 baths, finished basement and forced air heating and air conditioning. Conveniently located near parks and schools and a short drive away from Cobourg's historic downtown, Cobourg beach and highway. (id:61476)
819 - 225 Platten Boulevard
Scugog, Ontario
Welcome to 225 Platten Blvd #819 - your perfect seasonal retreat from May to October! This beautifully maintained 2019 Millerton 2 Model mobile trailer offers 537 sq ft of thoughtfully designed living space, featuring an open-concept kitchen and living area flooded with natural light. The modern interior gives the feeling of a chic city condo, while offering all the comforts of a cozy getaway.With 2 spacious bedrooms, a 4-piece bathroom, and an abundance of storage, this home comes fully furnished and move-in ready - just bring your suitcase! Located in a vibrant resort community, you'll enjoy full access to a wide array of amenities, including 3 swimming pools, tennis and pickleball courts, volleyball and basketball courts, a ball diamond, mini putt, playground, private beach, and an on-site restaurant. Don't miss your chance to own a slice of summer paradise! (id:61476)
4501 Devitts Road
Scugog, Ontario
Charming Country Property Nestled On Approximately Half An Acre, Offering Exceptional Privacy And Surrounded By Trees, Forest, And Farmland. Located Just Steps From The Durham East Forest Conservation Area, You'll Enjoy Direct Access To Recreational Trails Right Outside Your Door. Perfect For Nature Lovers, Stargazers, And Outdoor Enthusiasts, This Property Features A Cozy Fire Pit, A Large Deck, And A PoolAll Ideal For Entertaining Family And Friends Under The Stars. The Home Offers Over 2,000 Square Feet Of Warm, Rustic Charm, Highlighted By A Spacious Eat-In Kitchen, Perfect For Family Gatherings Or Hosting Guests. A Detached Workshop + Garage Adds Functionality And Is A Dream Setup For Hobbyists, DIYers, Or Those In Need Of Extra Storage. Enjoy Year-Round Comfort And Cost Savings With A High-Efficiency Heat Pump Providing Both Heating And Air ConditioningAn Energy-Smart Solution For Modern Country Living. Whether You're Looking To Escape The City Or Simply Enjoy The Peace And Quiet Of The Countryside, This Property Offers The Best Of Both WorldsTranquility And Convenience. Located Just Minutes From Port Perry And Bowmanville, And Less Than 10 Minutes To Major Highways, Including The 407, It's Perfectly Situated For Commuters. High-Speed Internet Is Available, Making Remote Work Or Streaming A Breeze. Don't Miss Your Chance To Own A Slice Of Country Paradise. (id:61476)




