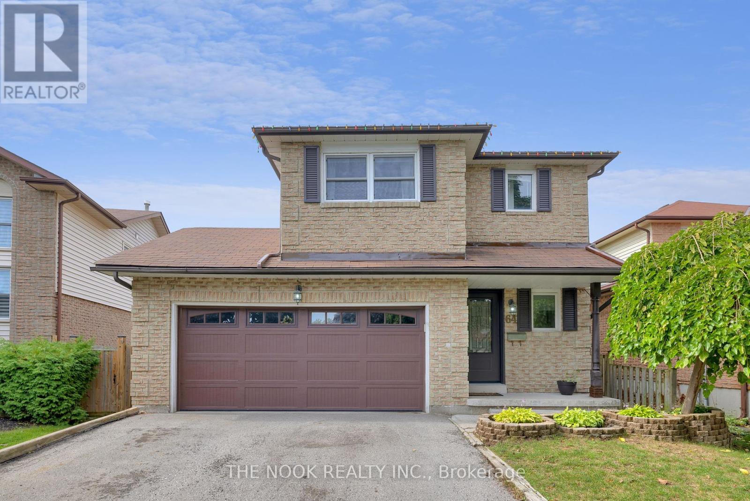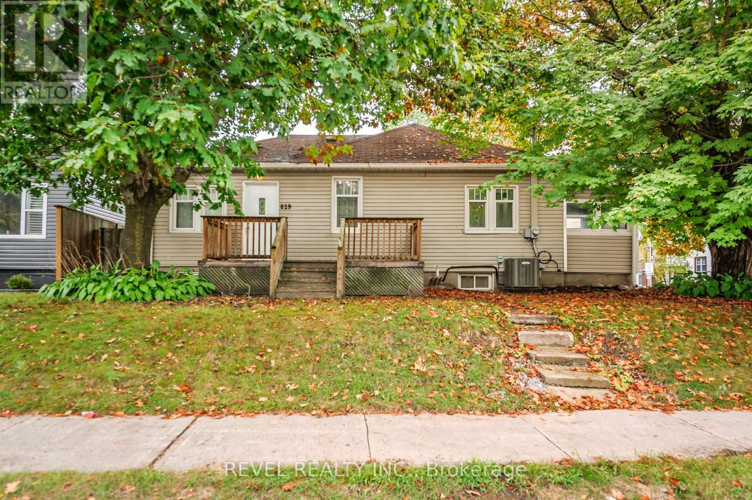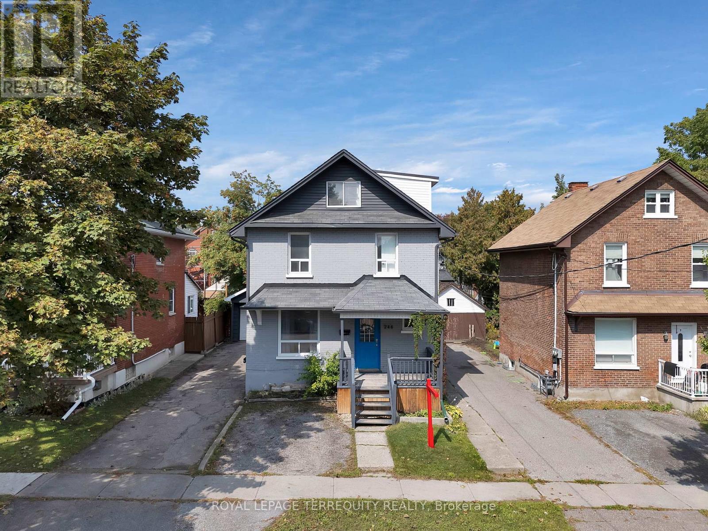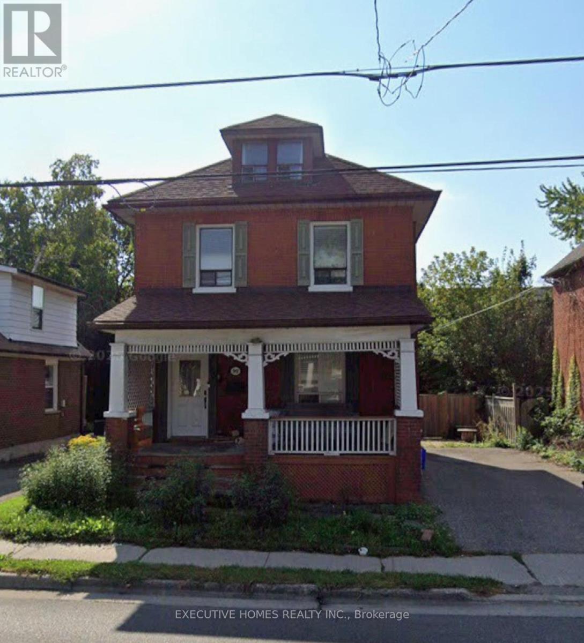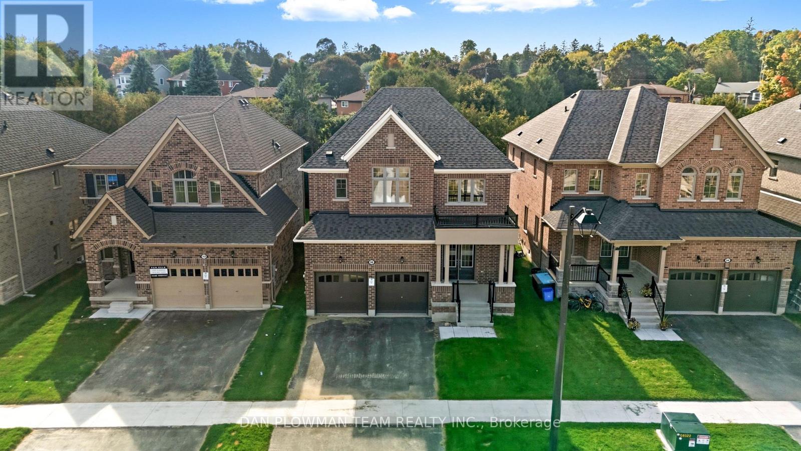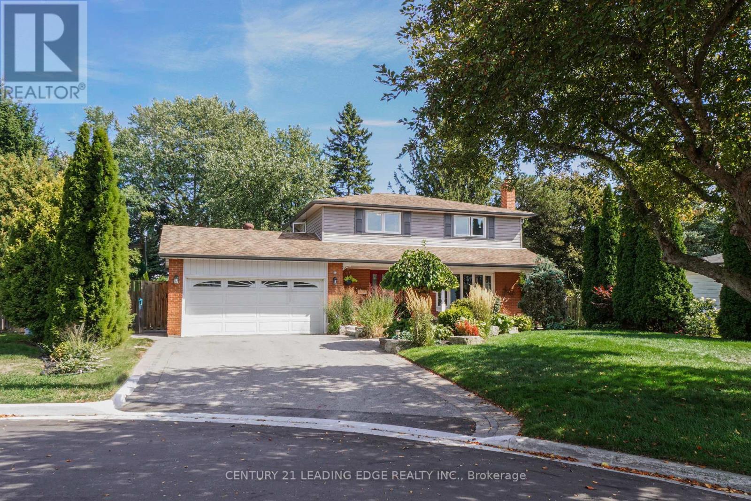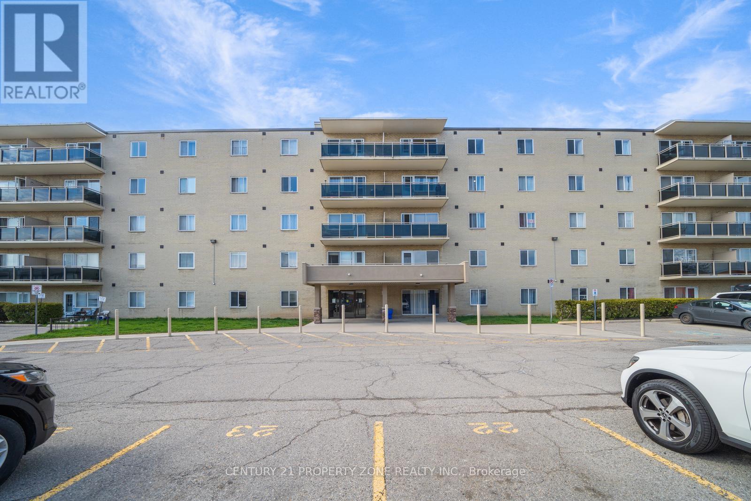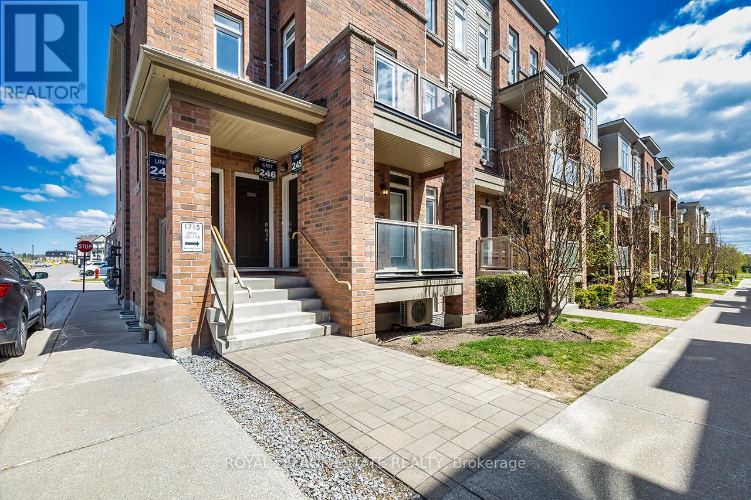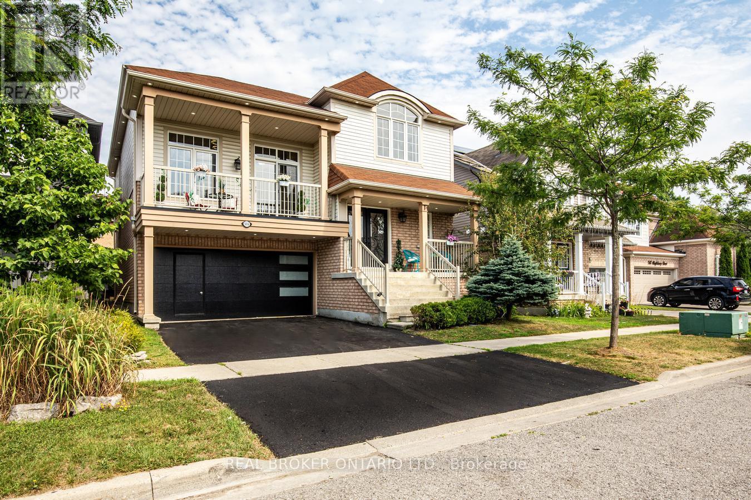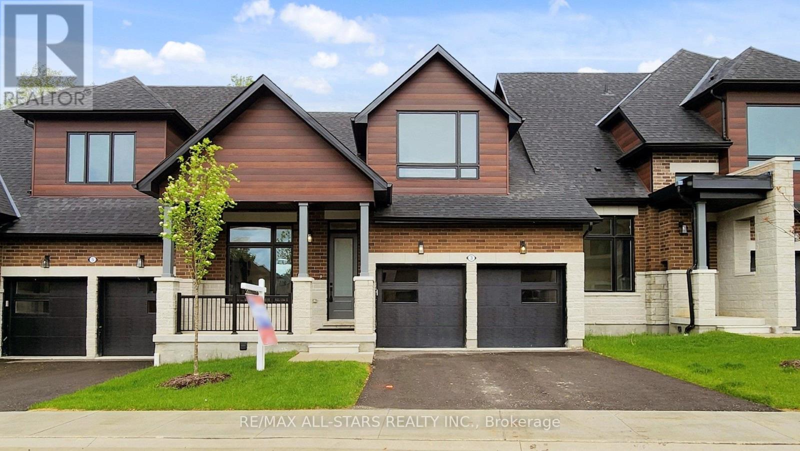64 Soper Creek Drive
Clarington, Ontario
Welcome to 64 Soper Creek Drive, a beautifully maintained 3 bedroom, 3 bathroom home with a finished basement, offering the perfect blend of space, comfort, and versatility for todays modern family. The main level is bright and inviting, featuring a spacious kitchen with plenty of room to cook, gather, and entertain, complete with a walkout to the deck and backyard. A separate dining room and generous living room provide even more space to relax and enjoy family time. Convenient inside access to the heated garage adds ease to your daily routine. Upstairs, you'll find three generously sized bedrooms, including a comfortable primary suite with a walk-in closet. The finished lower level offers a cozy gas fireplace, a full 3-piece bathroom, and a separate entrance, ideal for in-law potential, a teen retreat, or extended family living. Step outside to a large entertainers deck with ample space for BBQs and gatherings, plus a backyard that's perfect for kids and pets to play. This home is designed to adapt to your lifestyle, whether you're entertaining friends, relaxing with family, or creating multigenerational living options. You'll also love being part of a welcoming community, with nearby trails for outdoor enjoyment, schools for growing families, shopping for everyday convenience, and easy access to both the 401 and 407 for commuters. A fantastic opportunity to move into a home that truly checks all the boxes! (id:61476)
829 Athol Street
Whitby, Ontario
Discover the charm and potential of this inviting bungalow at 829 Athol St. Nestled in a desirable Whitby location, this home sits on a generous corner lot and offers both comfort and opportunity. The property features a private inground pool and fully fenced yard, perfect for summer entertaining and family living. Inside, the layout provides a warm and functional space with room to grow and personalize. Enjoy the convenience of being close to schools, parks, shopping, and transit, making everyday living seamless. Whether youre a first-time buyer, investor, or looking for a property to customize, this is a chance to own in a sought-after community. Dont miss out on this valuable opportunity! (id:61476)
246 Bruce Street
Oshawa, Ontario
Turnkey & Income-Generating! This 2 1/2 - Storey Detached Home Offers 2 Accessory Units w/ Separate Hydro Meters (ESA Approved). Live In One & Rent The Other, Or Rent Both; Upper Rented For $1,900/mo, Lower For $1,800/mo. Features 2+2 Beds, 3 Full Baths, New Floors, Fresh Paint & Renos! Private Backyard w/ Pear Tree & Detached Garage, Perfect As Workshop Space Or w/ Potential For A Laneway/Garden Suite (Buyer To Verify w/ City). Walking Distance To Tribute Communities Centre, Ontario Tech Campus, Schools, Regent Theatre, Costco, Downtown Shops & Restaurants, Transit, And Mins To The Planned Ritson Rd GO. 2nd Floor Stove(23) And Brand New Stacked Washer & Dryer. A Smart Buy In An Evolving Neighbourhood w/ Strong Long-Term Growth! (id:61476)
99 Adelaide Avenue W
Oshawa, Ontario
This Beautiful Detached Home In Oshawa Is Close To Transit, Golf Course, Schools, Hospital And Shopping. Property Has Been Nicely Updated And Very Well Maintained. Kitchen Boasts Granite Countertop And New Stainless Steel Fridge, Stove And B/I Microwave. Incl. As Well as Are B/I Dishwasher, washer And Dryer. Mostly Hardwood Throughout. New Furnace & AC ** (id:61476)
156 Roxborough Avenue
Oshawa, Ontario
Nestled On A Picturesque Street In Oshawa's Sought-After O'Neill Neighbourhood, This Delightful 1.5-Storey Detached Home Is Brimming With Character And Charm. Start Your Day With A Cup Of Coffee On The Covered Front Porch, Soaking In The Serene Atmosphere Of This Welcoming Community. Boasting A Generous Lot And A Detached Single-Car Garage With Hydro, This Home Offers Both Functionality And Style. The Main Floor Features An Open-Concept Living And Dining Area With Gleaming Hardwood Floors, New Light Fixtures, Pot Lights, And A French Door Walkout To A Private Deck - Perfect For Relaxing Or Entertaining. The Renovated Kitchen, Complete With Quartz Countertops, And A Convenient Mudroom Enhance The Homes Blend Of Convenience And Timeless Appeal. Upstairs, You'll Find Three Spacious Bedrooms, Each With Beautiful Hardwood Flooring, And A Full 4-Piece Bathroom That Complements The Home's Classic Design. Additional Updates Throughout Include New Hardware, Adding A Fresh, Modern Touch To The Home. The Large Backyard Provides Ample Space To Garden, Unwind, Or Host Gatherings, While The Detached Garage And Workshop Offer Additional Versatility For Storage Or Projects. Practical Updates Such As A 2016 Furnace, Fiberglass Shingles With Plenty Of Life Left, Waterproofed Basement And Vinyl Windows Ensure Peace Of Mind For Years To Come. Ideally Located Close To Parks, Schools, Shopping, And Public Transit, This Enchanting Property Presents A Rare Opportunity To Live In A Well-Established And Highly Desirable Community. (id:61476)
98 North Garden Boulevard
Scugog, Ontario
Brand New And Never Lived In, This All-Brick 2-Storey Home In The Historic Town Of Port Perry Offers Space And Comfort For The Whole Family. Featuring 4 Bedrooms, 4 Bathrooms, And A Double Garage, The Layout Is Both Practical And Inviting. The Main Floor Includes A Combined Living And Dining Room, A Family Room With An Electric Fireplace, And A Spacious Kitchen With A Large Island, Stainless Steel Appliances, And A Breakfast Area With A Walkout To The Yard. A Mud Room With Direct Garage Access Adds Everyday Convenience. Upstairs, The Generous Primary Suite Offers His And Hers Walk-In Closets And A Private 5-Piece Ensuite. Three Additional Bedrooms Complete The Upper Level, Including One With Its Own 3-Piece Ensuite, While The Other Two Share A Jack And Jill 4-Piece Bath. Second-Floor Laundry Adds Functionality, And The Unfinished Basement Provides Plenty Of Room To Make It Your Own. Close To All The Amenities Of Port Perry With Easy Access To Schools, Shopping, And More. (id:61476)
7 Dingley Court
Ajax, Ontario
Welcome to your perfect family home! This home is situated on a family safe court location with a premium lot with beautifully landscaped front and back patios and yards with in ground sprinkler systems (2017) This renovated four-bedroom, two-and-a-half-bath residence combines elegance and comfort. The home has had a main floor and basement foundation addition that gives you extra living space. Step inside to find beautiful hardwood floors that flow throughout the spacious open-concept living areas with a large front bay window. The large custom gourmet kitchen features sleek granite countertops, multiple pot lights and top-of-the-line built in stainless steel appliances, perfect for both everyday living and entertaining guests. Large windows fill the home with natural light, creating a warm and inviting atmosphere in every room. Upstairs, the generous 4 bedrooms provide plenty of space. Finished basement recently renovated (2015) with gas fireplace, wet bar with wine cooler and bar fridge, work-out area and a 3 piece bathroom. Outside, enjoy a landscaped backyard with multiple patio areas designed for both leisure and entertaining, ideal for family gatherings, summer barbecues, or simply unwinding after a long day. Large garden shed for storage or workshop with full electrical power. Walking distance to public and high schools & parks. With its thoughtful design and modern finishes, this home is move-in ready! (id:61476)
387 Surrey Drive
Oshawa, Ontario
Located In Oshawa's Desirable Eastdale Neighbourhood, This Semi-Detached 3-Bedroom, 2-Bath Home Is Perfect For First Time Buyers, Investors, Or Those Looking To Downsize While Offering Comfort And Convenience In A Family-Friendly Setting. The Main Level Features A Large Combined Living And Dining Room, An Updated Kitchen With Stone Counters, A Spacious Island, Stainless Steel Appliances, Laminate Flooring, And A Walkout To The Backyard. Head Upstairs Where You'll Find Three Generously Sized Bedrooms And A Beautifully Renovated Bathroom. The Finished Basement Provides Additional Living Space With A Large Recreation Room, Perfect For Entertaining Or Relaxing. Step Outside To The Fully Fenced Yard With A Patio And Shed, Offering Privacy And Room For Outdoor Activities. Close To All Amenities, Schools, Parks, Transit, And With Easy Access To The 401 And 407, This Home Is An Excellent Choice For Growing Families Or Anyone Seeking A Move-In-Ready Property In A Great Location. (id:61476)
411 - 936 Glen Street
Oshawa, Ontario
STUNNING Bright & Spacious 2 Bedroom, Condo Apartment In A Low Rise Building In The LakeviewCommunity UNIQUE Opportunity For First Time Home Buyers, Downsizers And Investors FunctionalLiving Space, OPEN CONCEPT Large L-Shaped Living Cum Dining with laminate floors and walkout to PRIVATE balcony Area Overlooking Serene . Updated Kitchen with stainsteels appliaces. This building is clean & well maintained. Conveniently Located Steps To School, Close to Lake Front, GO Station and Neighbourhood Mall With Freshco Grocery Store, Shoppers Drug Mart, LCBO, Library, Tim Horton's And Other Stores CLOSE TO bus transit , Park,Oshawa Creek Bike Path, Shopping, And Has Easy Access To HWY401. (id:61476)
112 - 1715 Adirondack Chase
Pickering, Ontario
Fantastic end-unit townhome features the living room and kitchen on the main level. The layout is well thought out and there is only one set of stairs. Boasting 1126 square feet, this is one of the largest units on Adirondack Chase. Direct access to the garage from the home and conveniently located close to the kitchen and main living area. The private driveway and garage, allow for parking 2 cars. This home has been very well cared for by the owners. The main floor is a large, open space, featuring 9-foot ceilings. The kitchen, while having lots of storage space is bright and inviting with the breakfast bar island providing extra seating for entertaining. Pot lights on the main floor give a modern vibe and tons of lighting and showcase the stainless steel appliances. The main floor also has wide-plank laminate flooring and a nice-sized balcony providing an outdoor space for barbeque cooking and relaxing. The main floor also has a 2-piece powder room and upgraded hardwood stairs to access the garage and lower level. The brand new (2025) washer and dryer is located perfectly beside the 2 large bedroom spaces. The primary bedroom has ample closet space and direct access to the full 4-piece washroom and the 2nd bedroom has a home office nook perfect for a desk space. There are 2 entrances to the home and easy access to garbage/recycling/green bin pickup on your driveway. Lots of storage throughout the home. This home Is move-in ready and perfect for first-time buyers, investors as well as down-sizers. (id:61476)
555 Shaftsbury Street
Oshawa, Ontario
Welcome to this beautiful family home with over $100,000.00 in upgrades, thoughtfully designed with comfort and style in mind. Boasting approximately 2900 sq/ft of above ground living space plus an additional 2 bed plus den legal basement with large lookout windows. This home blends space and style effortlessly. The spacious, entertainers kitchen features freshly painted cabinetry, stainless steel appliances, new granite countertops and backsplash, a breakfast bar, and an oversized eat-in area that opens to a large deck ideal for hosting gatherings. The kitchen flows seamlessly into the inviting living room, complete with hardwood floors and a cozy gas fireplace. Amongst the many features , you'll find a sun-filled great room with walkout to a charming balcony perfect for enjoying sunset views, also a separate dining room that can easily be used as a home office. The second level boasts four generously sized bedrooms, including a large primary suite with a walk-in closet and a luxurious 5-piece ensuite. This home also features a finished legal basement with potential to transition to a legal basement apartment. It includes two bedrooms, a full kitchen, 3-piece bath, a den, and separate entrance through the garage. Additional recent upgrades include: Custom garage door with hidden access (2024) Updated bathroom vanities and mirrors (2025) Fresh paint throughout (2025) New lighting fixtures and pot lights (2024/2025) New granite kitchen counters and backsplash (2024/2025)New fridge (2024/2025) New furnace, EV charger outlet in garage (2025) New front door insert (2024). This exceptional home truly has it all for a new family to just move in and enjoy! (id:61476)
3 Lois Torrance Trail
Uxbridge, Ontario
Builder Inventory Blow Out Sale!!! This luxurious bungaloft is one of 3 remaining builder inventory units backing onto the protected woodlands. This 35' x 103' premium lot is home to the popular "Stonehaven" bungaloft model offering 2158 sq ft of stylish living space not including the professionally finished basement. This block of townhouses is truly the crown jewel within the development with all 3 units backing directly onto the protected forest and is a locational oasis which should not be passed up on. The unit boasts the highest upgraded Level 4 builder finishes valued at over $350,000. The unmatched upgrades include 10' smooth ceilings on main floor and 9' on upper level. The bright mostly finished basement also features a 9' ceiling, large above grade windows and plenty of pot lights. Beautiful light oak 7" wide plank engineered hardwood covers both the main and upper level. The dramatic great room with soaring 20' two storey ceiling and windows is open to the second floor. The sleek "magazine quality" designer kitchen is showcased with premium upgraded appliances, water fall island, custom electrical and plumbing fixtures, Quartz counters and a full slab backsplash. Premium light fixtures, plumbing fixtures and Level 4 Quartz counters flow throughout the unit. The main floor primary suite with walk-in closet and upgraded ultra-lux bathroom features all the finishes and quality any choosey buyer would expect. A den is located off the front foyer and serves perfectly for home office needs. The upper floor is home to 2 generous size bedrooms and a 5-pc bathroom with twin sink vanities. You'll never tier of the incredible view from the hallway overlooking the main floor and "green" rear yard backdrop. The basement level features a large recreational room with laminate floor, above grade window and pot lights, optional muti purpose room with large above grade window, cold room, 3-pc bath and 2 spacious storage rooms. (id:61476)


