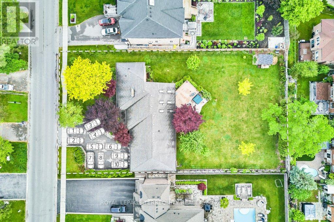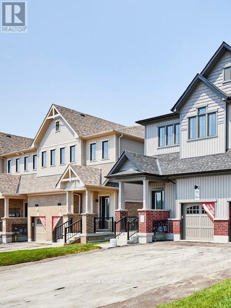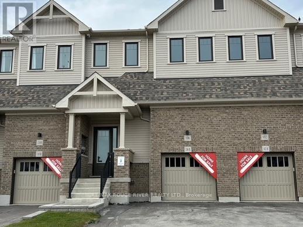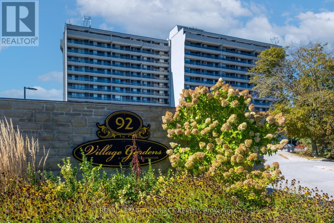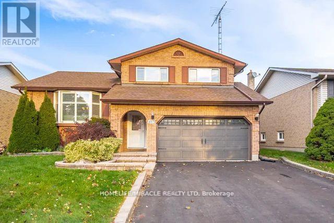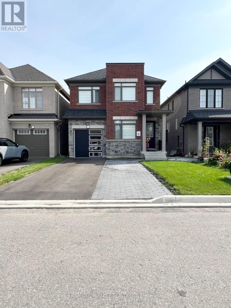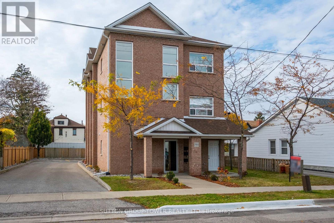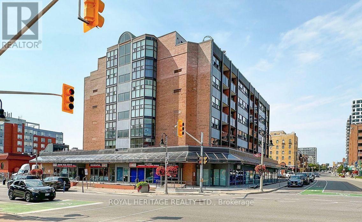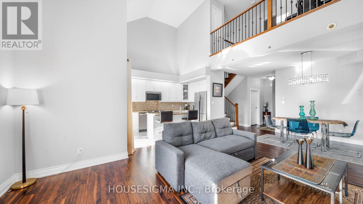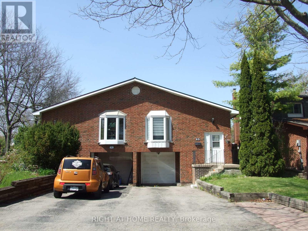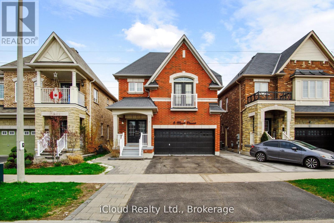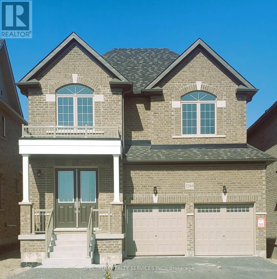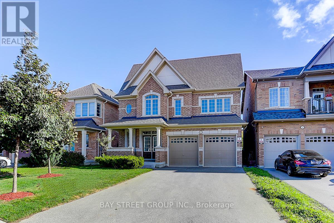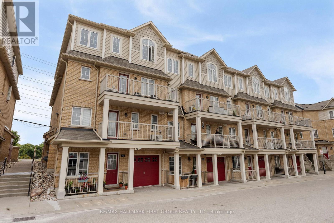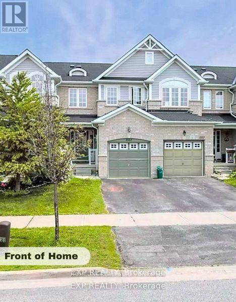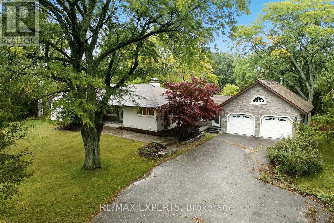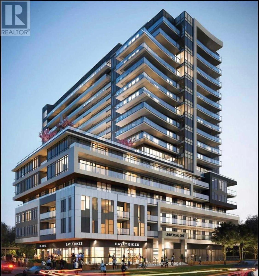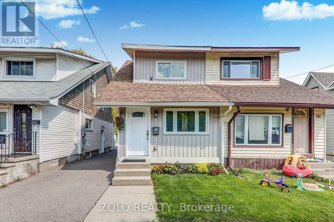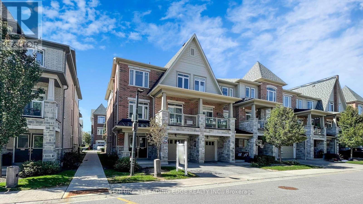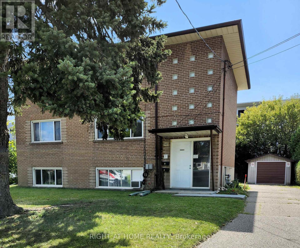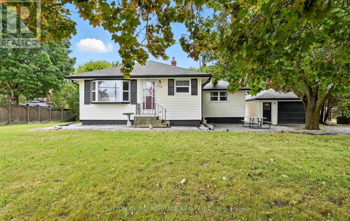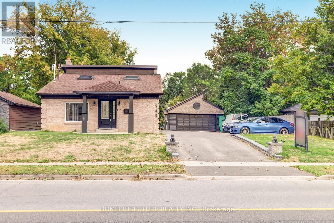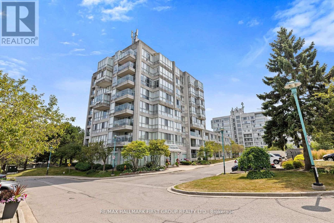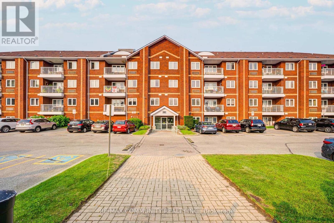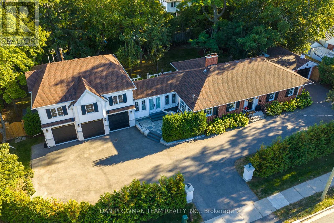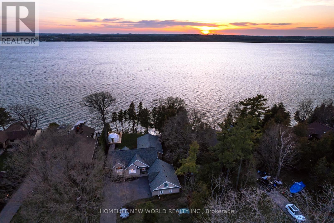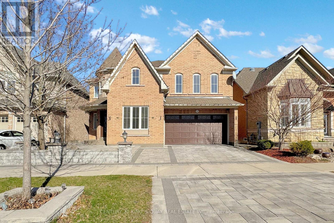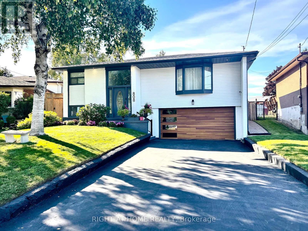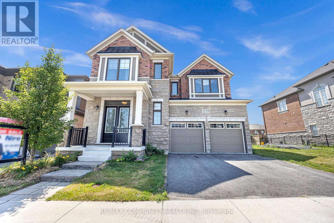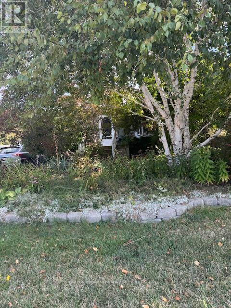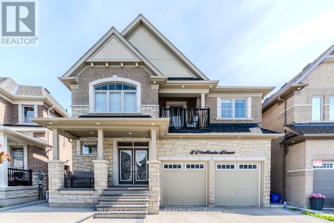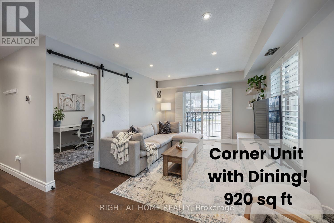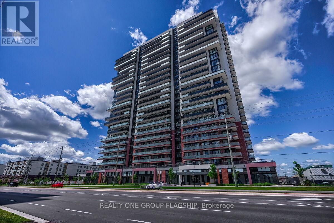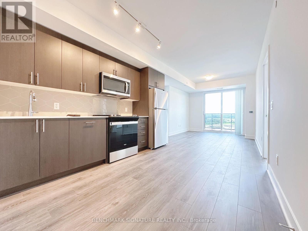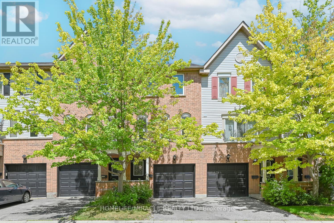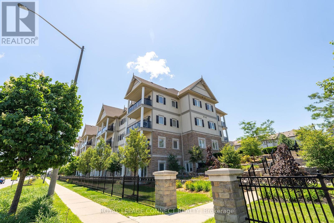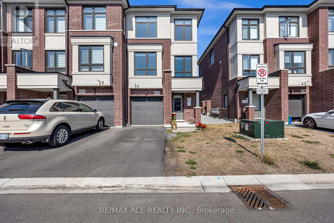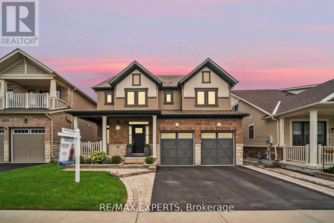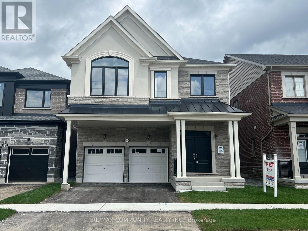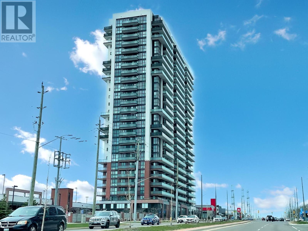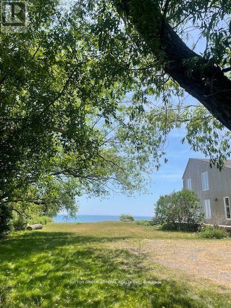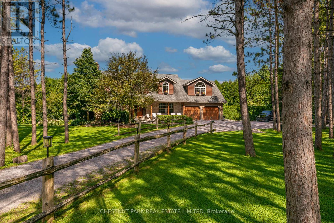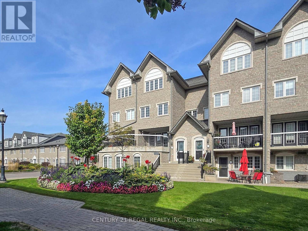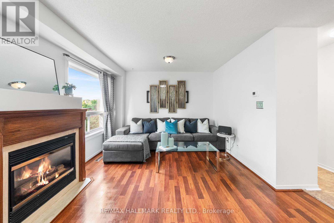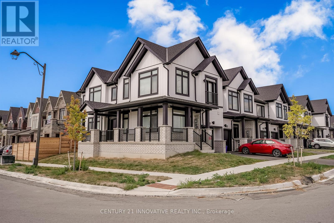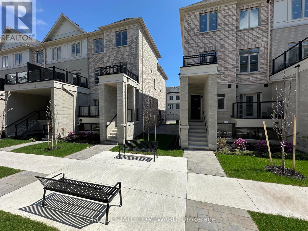1449 Rosebank Road
Pickering, Ontario
Premium Woodlands Pickering neighbourhood. Minutes to 401/Toronto border/Rouge Valley Park/407, schools, and shopping. Fantastic, larger, unique, custom-built stone and brick bungalow, rebuilt in 2004, approximately 2976 sf (iguide), nestled on a 120' x 200' premium lot. Ample parking for approximately 10 cars in the courtyard driveway. Oversized triple garage (double width & one tandem). This oversized bungalow, rebuilt on the existing foundation in 2004, offers a unique open-concept main floor, perfect for a large family to entertain guests. The kitchen features granite countertops, a large island, a spacious dining/great room area with a gas fireplace, oodles of pantry space, stainless steel appliances, multiple skylights, and wall-to-wall windows overlooking the oversized backyard. Step down to the spacious family room, featuring a stone gas fireplace, hardwood floors, and California shutters for added privacy. The Primary Bedroom is a unique space featuring a 5-piece en-suite bath, a staircase that accesses the private office/den in the basement, and a walk-in custom dressing room with ample built-in storage. The basement offers large above-grade windows in the finished areas, allowing ample light to flow in. Connecting to the Primary bedroom is a separate room offering ample space for a second walk-in closet, use as a nursery, or another office space - your choice. There are two additional generously sized bedrooms on the main floor, one of which features a 5-piece semi-ensuite. The basement offers access from the front entry hall to the recreation room, a large additional bedroom, and three pc bath. Walkout from the kitchen to the spacious composite deck with steps down to the hot tub. Sprinklers are located in the front and back yards, on timers. Also included is a garden shed in the yard. New heat pump/air conditioner installed in January 2024, plus auxiliary gas furnace. There is potential to sever into two building lots 60' x 200' each. (id:61476)
94 Ziibi Way
Clarington, Ontario
Beautiful end unit! Incredible layout with separate entrance to basement apartment from front foyer! Whether you're a 1st time buyer looking to off-set your mortgage payments with rental income, or have a family member who prefers their private space, or you're a savvy investor, this is the property for you! Move in ready & comes complete with 2 kitchens, 2 stainless steel appliance packages, 2 laundry rooms. Separate gas metres, hydro metres, electrical panels, programable thermostats & doorbells. Enjoy smooth 9 foot ceilings, over sized windows, high end vinyl flooring, quartz counter tops & frameless shower doors throughout. Walk in closets in every bedroom. Walk in shower & double vanity in ensuite. Gas line BBQ hook up on back deck. Fabulous location near 401, 35/115 & GO Station car pool lot for easy commuting. Minutes to rec centre, skatepark, marina & lake. 7 year Tarion Warranty. 1st time buyers can apply for GST rebate of up to $39,995.00! Freehold townhome - no condo fees. (id:61476)
106 Ziibi Way
Clarington, Ontario
Fabulous layout with separate entrance to basement apartment from front foyer! Whether you're a 1st time buyer looking to off-set your mortgage payments with rental income, or have a family member who prefers their private space, or you're a savvy investor, this is the property for you! Move in ready & comes complete with 2 kitchens, 2 stainless steel appliance packages, 2 laundry rooms. Separate gas metres, hydro metres, electrical panels, programable thermostats & doorbells. Enjoy smooth 9 foot ceilings, over sized windows, high end vinyl flooring, quartz counter tops & frameless shower doors throughout. Walk in closets in every bedroom. Walk in shower & double vanity in ensuite. Gas line BBQ hook up on back deck. Great location near 401, 35/115 & GO Station car pool lot for easy commuting. Minutes to rec centre, skatepark, marina & lake. 7 year Tarion Warranty. 1st time buyers can apply for GST rebate of up to $39,995.00! Freehold townhome - no condo fees. (id:61476)
906 - 92 Church Street S
Ajax, Ontario
Welcome to Village Gardens, a well-maintained and sought-after condominium community in the heart of Ajax. This bright and spacious one-bedroom unit offers a functional open-concept layout designed for comfortable living. The combined living and dining area flows seamlessly to a large private balcony, perfect for enjoying your morning coffee or relaxing at the end of the day. Large windows fill the space with natural light, creating a warm and inviting atmosphere. The kitchen provides ample counter and cabinet space, ideal for everyday cooking and entertaining. The primary bedroom is generously sized and features a large closet for convenient storage. A well-appointed four-piece bathroom and fresh, neutral finishes throughout complete the homes welcoming interior. Residents of Village Gardens enjoy an impressive list of amenities, including an indoor pool, sauna, fitness centre, party room, games room, tennis and squash courts, and visitor parking. The building also offers a car wash bay, workshop, and beautifully landscaped grounds surrounded by mature trees and green space .Located just minutes from the 401, Ajax GO Station, shopping, restaurants, parks, and transit, this condo offers exceptional convenience in a peaceful setting. Perfect for first-time buyers, downsizers, or investors looking for a low-maintenance lifestyle in a desirable Ajax location. (id:61476)
483 Labrador Drive
Oshawa, Ontario
Stunning 5-Level Side Split in One of Oshawa's Most Sought-After Neighborhoods! This beautifully updated family home offers the perfect blend of space, style, and convenience just minutes from top-rated schools, parks, shopping, transit, and Hwy 401. Enjoy modern finishes throughout, including freshly painted interiors and stainless steel appliances. The bright breakfast area walks out to a deck, while the cozy family room features a gas fireplace and backyard access perfect for relaxing or entertaining. Spacious living and dining areas provide plenty of room for gatherings, and the primary bedroom offers a private retreat with a 3-piece ensuite. Bonus: A legal separate entrance offers excellent potential for a 2-bedroom basement apartment ideal for income or multi-generational living. Don't miss this incredible opportunity! (id:61476)
1017 Lockie Drive
Oshawa, Ontario
Welcome to the 2.5 years, fabulous detached home, in highly sort-after Kedron North Oshawa, Offers style, comfort and convenience. Ideally Located near schools, parks, bus stop, grocery stores and local market for families seeking modern living. This stunning home is the epitome of form and function in living spaces! packed with over $100,000 in builders upgrade. The 4+2 bedrooms and 3+1 bathrooms offers form and function. The main floor is designed for entertaining, with a functional yet thoughtful and bright layout, 9' Smooth Ceiling, 8' extended height doors, a premium engineered hardwood flooring, flows seamlessly into dining and kitchen area (no tiles in kitchen), the kitchen that's heart of the home, equipped with, extended cabinetry, granite countertops, a dramatic granite waterfall island, built-in cooktop, oven and microwave and a Samsung 4-door smart fridge with LED display, 8' French door from dining, leads to the deck, enhances open feel, perfect for barbecue and outdoor gathering, a smart home package w/video doorbell, programmable thermostat, water leak sensor and central vacuum. Upgraded stair case with iron pickets, upstairs includes spacious bedrooms with upgraded carpet and premium engineered hard wood hallway, while bathrooms features upgraded tiles, granite countertops, undermount sinks and frameless glass standing shower. An extended driveway (no sidewalk) fits 5 cars and fenced backyard adds privacy. A stone and rest-all-brick exterior boosts curb appeal. Close to Bus Stop, Walmart, Home Depot, banks, Cineplex, Restaurants, parks, Durham College, Ontario Tech University, top-rated schools, Costco, Lakeridge Hospital and Hwy 407/7 (id:61476)
750 Albert Street
Oshawa, Ontario
An Amazing Investment Opportunity Or Live-In One Unit While The Other Two Are Rented To Generate Rental Income. Well-Suited For Investors Seeking Immediate Cash Flow, Or Owner-Occupants Looking To Offset Mortgage With Rental Income. This Newly Built All Brick Triplex Is A True Legal 3-Unit Apartment Building Built With The Highest Level Of Standards! Each Unit Is Equipped With Its Own Gas Meter, Hydro Meter, Electrical Panel, And Tankless Water Heater, Ensuring That Current Tenants Pay Their Own Utilities. The Versatility Of This Triplex Is Unmatched. All Units Are Above Ground And They All Have Front And Back Entrances. Each Unit Features An Overall Bright Open Concept Layout With A Laundry Room And A Utility Room And About 1228 Sq. Ft. Main Floor Unit Features Living, Dining & Kitchen With Open Plan Concept & Walkout To Deck. Primary Bedroom With Double Closet & 4 Pc Semi Ensuite, 2nd Bedroom With Walk-In Closet. Second And Third Floor Units Features Living, Dining & Kitchen With Open Concept & Walk Out To Balcony & Powder Room. Primary Bedroom With 2 Closets, & 4 Pc Semi Ensuite, 2nd Bedroom With Walk-In Closet. Mostly Newer Appliances, New Fencing And Landscaping. Unit Assigned Parking. Wise Investment In A City That Is Booming. **EXTRAS** Unit 1-Leased At $2,300 Per Month, Unit 2 Is Now Vacant ($2,300-$2,400 Potential), Unit 3 Leased $1,800/Month (Month To Month). Annual Expenses: Taxes $8,862.49, Insurance $2,470.00, Hydro $1,000.00, Water $1,781.99 (id:61476)
201 - 80 Athol Street
Oshawa, Ontario
Step inside this spacious south east corner condo in the heart of downtown Oshawa! The largest 1 bedroom 1 bath unit available offering over 900 sqft that has been thoughtfully designed with a layout perfect for modern living. Large eat-in kitchen welcomes family feasts with ample counter space, plenty of cabinet storage, and picture windows and walk-out to a expansive, interlocked, wraparound deck where you can create your own garden oasis, outdoor entertaining. Generous primary bedroom, 4-piece bath and separate laundry room complete this tastefully decorated suite. This well maintained cozy low rise building also offers a friendly welcoming atmosphere ; amenities including sauna, underground parking with a heated ramp, fitness room, party room, and terrace. Recent improvements of newer roof, windows, elevator, underground parking and exterior walkways currently under construction. Step outside and you are in the center of Oshawa's extensive city attractions including the arts, theatre, entertainment, restaurants and shopping galore. Located within minutes of 401 and Gostation means its perfect for the commuting professionals and walking distance to UOIT downtown campus. So if you are looking for a vibrant urban lifestyle to work, live and play this is the place you will love to call home. (id:61476)
18 Lovegrove Lane
Ajax, Ontario
Offer Anytime Show with Confidence! A fantastic opportunity for first-time buyers, downsizers, or young professionals! This freshly painted and sun-filled 2-bedroom + den, 2-bath townhouse features soaring 20-ft ceilings in the Great Room, a stylish media loft, and a versatile upper-level den, perfect as a cozy retreat by night and a productive home office by day. Enjoy in-home laundry, extra storage, and a private garage parking spot. Located just minutes from Hwy 401, the 407 extension, GO & Durham Transit, it's perfect for commuters. Walk to Lifetime Fitness, Costco, Home Depot, parks, schools, shopping, dining, and more. A stylish, low-maintenance home in a prime, convenient location with a lot to offer! (id:61476)
53 Renfield Crescent
Whitby, Ontario
Welcome to the prestigious Lynde Creek community, family -leaving ,pride of ownership , bungalow -raised, move in ready. Steps from schools , shopping ,401, 412 ,407 and Go station for commuters! 3+1 bdr ,2 kitchens .Separate in-law suite w/private entrance. Great for second family ,or income potential ...Open concept basement with gas fireplace. Fully fenced big private yard. Steel roof , new patio door, furnace and ACA 2021,pot lights in basement . Schools near by: Colonel Je Farewell Ps/grades pk to 8/ Henry Street Hs/grade 9 to 12 / Julie Payette PS/ grade pk to 8/ Elem Antonine Maillet/ grades PK to 6/ES Roland -Marion/ grades 7-12/ this home is located in park haven, with 4 parks and a long list of recreation facilities within a 20 minute walk. One park is just across road... (id:61476)
6 Mount Pleasant Avenue
Whitby, Ontario
Nestled in a prime location near tranquil lakes and scenic trails, this stunning 4 bedroom detached home offers the ultimate lifestylejust steps away from outdoor adventure yet close enough to enjoy all the conveniences of city living. Close to highway 401 and Whitby Mall. Many amenities close by including transit, restaurants and groceries. Inside, every detail has been designed with modern living in mind. From sleek stainless steel appliances in the kitchen to luxurious, spa-inspired bathrooms, this home is a true retreat. Stone countertops, hardwood floor and many more features. Whether you're unwinding after a day on the trails or hosting friends, this space is sure to impress. Separate entry to the 2 bedroom basement apartment with separate laundry and kitchen offers unlimited possibilities. Close to recreational center, soccer fields Durham college and Trent university campus. Make this dream home yours today! (id:61476)
2283 Rudell Road E
Clarington, Ontario
Welcome to Gracefields Redux 3, in the quaint village of Newcastle. Singles in this master-planned community are comprised of a mix of beautifully designed, classically styled homes. Opportunity to own a beautiful new home and move in immediately. This beautifully built Lindvest home features engineered oak flooring on the main floor non-tiled areas, granite countertops in kitchen, oak main staircase, natural gas fireplace, second floor laundry and much more. (id:61476)
2433 Equestrian Cres Crescent
Oshawa, Ontario
Close to 3000Sqft (2958) Detached House In High Demanding North Oshawa. New engineering hardwood floor throughout. Hardwood stairs. 9" ceiling at 1st floor. Open concept kitchen with quartz counter and backsplash. Spacious primary bedroom with glass shower and tub. Open living Room Between First And Second Floor With An Office Under. 130 feet deep lot with Ravine. New counter-top and New lawn. Close To Hyw 7, 407 And new Shopping Center. New elementary school just a few minutes away. Walking Distance To Ontario Tech University And Durham College. (id:61476)
70 Abela Lane
Ajax, Ontario
This modern 2-bedroom, 1-bathroom stacked condo townhouse offers sleek black finishes, hardwood floors, pot lights, and a stylish kitchen with stainless steel appliances, a sleek backsplash, and updated bathrooms. Just under 900 sq ft, the unit is well-maintained and located on the ground floor for easy access. You're just 1 minute from Hwy 401 and steps from Westney Heights Plaza with Shoppers, Food Basics, banks, restaurants, and more. Perfect for first-time buyers, downsizers, or investors looking for style and convenience in one of Ajax's best locations. (id:61476)
1523 Glenbourne Drive
Oshawa, Ontario
Hello There, Welcome Home!Im a charming townhome nestled in Oshawa's sought-after Pinecrest neighbourhood, and I can't wait to meet you.Proudly offering 3+1 bedrooms and 4 bathrooms, I wrap you in comfort from the moment you walk in. Bright LED pot lights fill every room with a warm glow, while my main floor is designed for both everyday living and unforgettable gatherings.Step into my stylish kitchen complete with stainless steel appliances, stone countertops, and an open-concept layout. I strike the perfect balance between classic charm and cozy elegance.Upstairs, your spacious primary suite awaits, featuring a walk-in closet and a spa-inspired ensuite with a soaking tub perfect for long, relaxing evenings.My finished basement is your perfect bonus space offering a private bedroom, comfy family room, and ample storage to keep life effortlessly organized.Step outside into my fully fenced backyard, where a charming deck and garden shed make it easy to enjoy peaceful mornings and lively weekends.Located just moments from schools, parks, and shopping, Im everything your family needs right at your doorstep.Im more than just a house.Im ready to become your home. (id:61476)
507 Mill Street S
Clarington, Ontario
Ideal setting for a client requiring parking++ or separate space to run a home business in the finished walkout lower level or the option of an extended family home with 2 separate living quarters. All this plus 2095 sq. ft. of private living space on the main floor. Set on approximately one acre treed lot with no neighbouring homes in view yet quick access to Highway401, a few minutes drive to the shores of Lake Ontario and the village center of Newcastle. The house has been completely rebuilt with high quality finishings, workmanship and materials and never lived in since the renovations. Hardwood floors throughout both levels, quartz countertops, pot lights++. Walkout from the living room and kitchen to a huge entertainment sized deck overlooking the beautifully landscaped extensive stone patio with large landscape stones, treed ravine and creek beyond. Walkout from the lower level directly to a covered stone patio and gardens. A huge workshop area under the double garage is perfect for the hobbyist or storing your recreational vehicles. The double car garage is extra deep for additional storage and has direct access to the house through a heated breezeway. A property like this doesn't come up often with proximity to the highway, local amenities, minutes to Lake Ontario and the private setting on a treed acre lot. Book your appointment today or risk being disappointed! (id:61476)
1610 - 1480 Bayly Street
Pickering, Ontario
Stylish 1+1 bed, 2-bath condo with parking and locker at Universal City 1. Features open-concept layout, quartz counters, stainless steel appliances, large walk-in closet with ensuite, spacious den (can be 2nd bedroom or office), and ensuite laundry.Resort-style amenities include gym, pool, sauna, rooftop terrace, and more. Currently leased to AAA tenant with 1 year remaining. Buyer must assume tenancy. (id:61476)
739 Cedar Street
Oshawa, Ontario
Welcome to 739 Cedar St, Oshawa! This charming semi-detached home is nestled in the sought-after Lakeview community, just minutes from Lake Ontario, trails, schools, parks, shopping, and easy access to Hwy 401. Offering a bright and functional layout, this property is perfect for first-time buyers, investors, or those looking to downsize. Enjoy a spacious living area, well-appointed kitchen, and comfortable bedrooms with plenty of natural light throughout. The private back porch is perfect for entertainment. Conveniently located close to transit and all amenities, this home offers great value in a family-friendly neighbourhood. (id:61476)
2420 Nantucket Chase
Pickering, Ontario
** POWER OF SALE ** End Unit, Just Like A Semi, Modern And Beautiful, Located In A Highly Sought After Desirable Duffin Heights, Soaring 9Ft Ceilings On Main Floor. Large Windows With Beautiful Finishes Through-Out. Attached Single Car Garage With Driveway. Amazing Balcony (BBQ Allowed). Approx. 1,327 Sq. Ft., Primary Bedroom With 3 Pc Bathroom & Walk-In Closet. Steps To Bus Stop, Parks and Pickering Golf Club. Mins To Major Highway 401, 407, 412 And Pickering GO station, Malls, Hospital And Great Schools. Don't Miss This One! (id:61476)
345 Myrtle Road E
Whitby, Ontario
OPPORTUNITY KNOCKS! This Home Boasts A Generous Use Of Space & Personal Retreats. Showcases a Living Room Fireplace and a Secluded And Unique Setting Situated on a Premium 100 x 431.7 foot Lot! Abundant Natural Light And Exceptional Outdoor Views! Property Line Extends Well Beyond Fence! The Home Features a Walk-Out Basement with Potential (was previously used for a home Business), or An Ideal Family Retreat / In-law. Upgraded Mechanicals, Propane Forced Air Furnace, Central Air, 200 Amp Breaker Electrical Service and LARGE Driveway Round out this Home. Minutes from Brooklin and North Of Oshawa & Whitby and to the 407. LOADS of POTENTIAL. Seller Makes No Representations Or Warranties Regarding The Property, Selling in "As Is - Where Is Condition" (id:61476)
343 Frontenac Avenue
Oshawa, Ontario
Legal Triplex in good location, walking distance to Oshawa Shopping Centre. Stable tenants. 2- 2 bdrm apts, 1-1 bdrm apts. Rents: Apt.1 - $1,600.00, Apt. 2 - $961.19 (Jan. 1, 2026 to $1014.05), Apt 3 - $1,471.24 (Jan 1, 2026 to $1,55215). Expenses for 2024 - Natural Gas $1,282.97, Water and Sewer $1,322.74. Electricity $706.56. Each tenant pays their own electricity. There are separate hydro meters. Garage in backyard, storage lockers in laundry room, coin operated washer/dryer. Well maintained building. In 2025, replaced sewer lines to the street under the building, $30,000 spent in new, upgraded drainage pipes. (id:61476)
405 Columbus Road W
Whitby, Ontario
Nestled on an expansive and rare approximately 150' x 165' lot, this charming 2+1 bedroom bungalow offers a country feel with urban conveniences in a highly sought after neighbourhood. Designed for easy living, the main floor features an eat-in kitchen, comfortable living room, 2 bedrooms, a 3 piece bathroom and a versatile den with walk-out to deck. Step out of the den onto your private deck, complete with a newer hardtop cover, where you can relax in comfort, with a natural backdrop that brings a touch of country to everyday living. This property features a separate 16' x 35' tandem 2 car garage with electrical and a 35' x 35' heated workshop with electrical - ideal for hobbyists, contractors, or extra storage and parking for 4 cars tandem-style. The extra long driveway provides parking for multiple vehicles. This home has been thoughtfully upgraded with many updates to ensure modern efficiency and peace of mind, including most windows replaced in 2022, furnace & CAC (2022), sump pump (2025), eavestroughs, soffits and eavestrough leaf guards 2023, Generac backup generator 2022 (24,000 kVA), workshop shingles 2022, newer shingles on home & detached garage, landscaping - pavers around home 2024, hardtop over deck 2020, 200 amp breakers, workshop with forced air oil heating. Propane hookup for BBQ. All of this located just minutes from downtown Brooklin, shops, schools, transit, restaurants, Rec Centre and easy access to Highway 407, Highway 412 and Highway 7 - offering the perfect blend of convenience and effortless commuting. A rare find on a premium lot - don't miss your chance to own this special property offering endless possibilities. No closet in basement bedroom. The Town of Whitby will be installing a sanitary sewer connection to the home and decommissioning the existing septic tank. (id:61476)
585 Wilson Road N
Oshawa, Ontario
An Ideal Location With Spacious 2+3 Bedroom AWell-Maintained Detached Home!! Lrg 66 X 231 Ft PrivateLot!This Home Features A Thoughtfully Designed Layout,Natural Light, And Modern Upgrades Throughout! Main FlrBoasts A Lrg Living Rm W/Vaulted Ceilings,A Modern KitchenWith Stainless Steel, Stunning Hardwood Floors, UpgreadedAll Washrooms, 2 Skylights & Windows. The Master BdrmRounds Out The Main Flr W/His/Her Closets & BrightWindows. Head Upstairs To Bdrm & Open Concept LayoutW/Skylights.This Property Offers A Long Driveway That CanAccommodate Up To 6 Cars, Plus Double Garage,FreshlyPainted Throughout, Finishe BSMT W/ 3BRMS, 2 WRMS . *ARARE OPPORTUNITY - THIS HOME IS A MUST-SEE* (id:61476)
701 - 25 Cumberland Lane
Ajax, Ontario
Welcome to The Breakers - Ajax's premier waterfront condominium community. This bright and spacious 2-bed, 1-bath suite offers approx. 1,100 sq. ft. of thoughtfully designed living space, just steps from the shores of Lake Ontario. Inside, you'll find a sun-filled open-concept living/dining area with large windows and walk-out to a private balcony, perfect for enjoying morning coffee or evening sunsets. The Kitchen features ample counter space and cabinetry, with a breakfest area ideal for casual dining. The Generous primary bedroom easily fits a king-size bed and offers plenty of room for additional furnishings, while the second bedroom works beautifully as a guest room or home office. Enjoy lakeside living with waterfront trails, Rotary Park, shops, transit, and Hwy 401 all just minutes away. (id:61476)
201 - 191 Lake Driveway W
Ajax, Ontario
Welcome to 191 Lake Driveway #201. A fantastic opportunity to live in a sun-filled unit, completed renovated and within walking distance to the lake. Your wish list will start and end here! Vinyl Floors throughout, upgraded appliances, master bedroom with 4 pcs ensuite, gorgeous balcony view of greenspace, new lighting, ensuite laundry, fireplace and so much more! You absolutely wont be disappointed! Enjoy resort style amenities including an indoor swimming pool, tennis court, gym, and park. (id:61476)
15 Concession Street E
Clarington, Ontario
Step Into A Home Unlike Any Other. Built With Character And Preserved With Care, This Extraordinary Home Has Been Thoughtfully Reimagined And Rebuilt, Blending Its Original 1950s Charm With Countless Bespoke Updates. Stunning Entrance W/Arabesque Marble Floors, Leading To A Formal Living Room Ft. W/B Fireplace With Custom Mantle And W/W Bookshelves. Impressive Dining Room With Coffered Ceiling, Stone Fireplace, With Tuck-Away Doors Revealing A Stunning Kitchen With Quartz Counters And Backsplash, Brass Fixtures, Pot Filler, And A Hidden Pop-Up Microwave. A Tea Room Addition Offers Its Own Prep Station With Hot Water Tap, Quartz Counters, Shell Backsplash, Crown Molding, And A W/O To A European-Style Terrace. The Main Floor Also Features A Large Primary Bedroom With 3-Piece Ensuite, Bay Window And W/O To Your Secluded Hot Tub Patio, 2 additional Bedrooms, And 4-Piece Bath. Downstairs You'll Find 2 More Bedrooms, A 3-Pc Bath, A Spruce-Lined Cold Cellar And A Service Entrance To The West Garage. There's More..Once You Find The Hidden Entrance(S), You Will Be Blown Away By What Comes Next - A Glamorous Speakeasy With Wet Bar, Beer Taps, Antique Refinished Pool Table, Perfect For Entertaining. Plus, A Ventilated Cigar Lounge W/Parkwood Estates-Inspired Oak Paneling. If You've Made It This Far, And Look Close Enough, You'll Find The Underground Tunnel With Groin Vault Ceilings, Arched Brick Storage W/Lighting, And Stamped Concrete Floors That Lead You To An Impeccable 3-Car Garage/Workshop With 18' Coffered Ceilings, Dust And Sound Separation And Wired For Sound Throughout. Upstairs Ft. Two Offices (One Is A Podcast Studio), Pegged Canadian Hickory Floors, Wood Stove, Kitchenette, 2 Pc. Bath And Catwalk. The Grounds Are Equally Enchanting With 150 Trees, 2 Pear Trees, Privacy Hedges, Garden Room With French Doors, And Mature Landscaping. With Endless Secret Details And Inspired Craftsmanship Throughout, This Estate Is More Than A Home - It's A Living Work Of Art. (id:61476)
253 Stephenson Point Road
Scugog, Ontario
Enjoy the Luxury Cottage Lifestyle at the Prestigious "Stephenson Point Road". Fabulous Waterfront Property Nestled Along One of the Most Desired Waterfront Areas On Lake Scugog. Located Only 10 Mins to Port Perry & 20 Mins To 407! The Premium 80 Ft of Shoreline Allows for Great Swimming, Fishing, Snowmobiling, Skating, Boating with Access to The Trent Severn Waterways. This Stunning Custom Designed Home Features Open Concept Design With 11' Ceilings. A Chef's Style Kitchen W/Granite Counters, Large Centre Island & An Abundance of Cabinets. Gleaming Hardwood Floors Throughout the Main Level, Primary Suite Featuring a Stone Fireplace, Hotel Style Ensuite with Heated Floors & Walkout to Your Own Private Balcony Overlooking the Water. Finished Walk-Out Basement with 3 bedrooms 3 bathrooms and Recreation/Game/Playing/Media/Laundry/Bar, and Separate Entrance. Triple Car Garage with Long Driveway Parks 8 Cars. Over 250K Upgrades done since 2023. It Provides the Perfect Backdrop for Everyday Living and Breathtaking Lake Views. Or live in one level and rent out the other to own great potential of income. (id:61476)
151 Gillett Drive
Ajax, Ontario
Welcome To The Award Winning Imagination Community, Where Luxury & Prestigious Living Come Together In A Fabulous Community. This Remarkable 4 Bdrms + 1 Br, 4 Bath Executive Home Is Fully Loaded & Move-In Ready. Professionally finished W/O Basement Apartment (2021) with 1 Br +Den, Living Room, Full Chef Kitchen, Big Rec room, Separated Laundry room. The Exterior Curb Appeal Is Elevated With Interlocking throughout With Outdoor Lighting And Well-Manicured Gardens Invites You W/, Pot lights around the house, Front Foyer And Soaring High Ceilings. Main Floor Offers Open Concept Layout W/ Hardwood Floors, Coffered Ceilings. Kitchen With Island, & W/I Pantry. Family Room W/Fireplace. Main Floor Office and 4pc Bathroom. Winding Staircase Leads To 2nd Flr. Hardwood Floors In All Bedrooms. Primary Bedroom With His/Hers W/I Closets & 5Pc Ensuite. 2nd Br w/ 4 pc Ensuite and Sitting area, 3rd & 4th Bedrooms w/Semi-Ensuites. Convenient 2nd Floor Laundry. Epoxy Garage Floor. (id:61476)
808 Sanok Drive
Pickering, Ontario
Welcome Home to 808 Sanok Drive, a Stunning TURN-KEY home nestled in one of Pickering's most sought after lakeside communities. This breathtaking home offers a unique combination of unsurpassed accessibility to the 401 & GO Train, while being tucked into a mature, family-friendly community surrounded by nature in all its glory. Step inside this bright, raised-bungalow & feel on top of the world! Start out by entering an inviting open concept space combining the living, kitchen, family & dining areas. You walk out to HUGE elevated deck with custm lighting & gas + extra wide pie shape yard (63')! An entertainers dream for hosting & a chef's dream for cooking! The custom main floor kitchen boasts quartz counters, soft close doors, island, under-cabinet lighting controlled by smart phone (any colour), stainless steel appliances (gas stove & water/ice dispenser for fridge) + wine cooler! Lots of storage! Tons of natural light + pot lights & crown moulding in living/kitchen/dining/family room areas! SOLID Hardwood floors throughout main floor! BONUS 2 bathrooms on main floor, includes a custom ensuite! Both baths upgraded & updated! Separate laundry for both floors! Downstairs offers a gorgeous 2 bedroom open concept apartment w/ walkout to the driveway! Large windows in all basement rooms + NEW flooring throughout the lower level. Pot lights throughout living/kitchen! Kitchen includes, new quartz counter, beautiful backsplash tile, stainless appliances, & separate laundry. Unmatched exterior design, with modern aesthetics, and pot lights illuminating the front! Roof 2019, Driveway 2020, Exclusive Garage door 2020, & all Chandeliers included! Location is everything, especially for those who enjoy nature & water accessibility. Just minutes from West Shore Beach, Frenchman's Bay, Rouge Beach, Lake Ontario & Petticoat Creek Conservation Area, Schools, Places of Worship, walking/waterfront trails, & daycare. Minutes to Shopping, Pickering Town Center, Grocery Stores, & MORE! (id:61476)
1159 Dragonfly Avenue
Pickering, Ontario
This beautifully upgraded 4-bedroom, 4-bathroom Mattamy-built model home is located in the desirable Seaton area of Pickering and offers nearly 3,200 sq ft of elegant living space. Featuring 10 ft smooth ceilings on the main floor and 9 ft ceilings upstairs, this home includes 3 full bathrooms on the second floor, including a 4-piece ensuite in the second bedroom. With two large family rooms one of which can easily be converted into a fifth bedroom its perfect for growing families. Upgrades include hardwood flooring throughout, granite countertops, a custom fireplace accent wall, coffered ceilings, and oak stairs with wrought iron pickets. The fully finished basement offers 2 additional bedrooms, 2 full bathrooms, and a separate laundry area ideal for extended family or rental potential. Additional highlights include a 200-amp panel, rough-in for an EV charger, and garage-to-home access. Just minutes from Hwy 407, parks, trails, shopping, and places of worship, this home offers a perfect mix of luxury and location. (id:61476)
1717 Charles Street
Whitby, Ontario
Close to Lake. Potential for future development. Private backyard. Lots of Parking. Well maintained. Owner would like to lease back till November 30, 2026. No showings unless accepted conditional Offer. (id:61476)
5 Toulouse Street
Whitby, Ontario
Welcome to 5 Toulouse Street, Whitby - A Modern Gem with Income Potential! This beautifully upgraded 4-bedroom home offers nearly 3,000 sq. ft. of above-grade living space, plus a fully finished basement with a legal 2-bedroom apartment and separate entrance at the back - perfect for multi-generational living or rental income. Situated in a desirable family-friendly neighbourhood, this spacious home features an open-concept layout, high ceilings, and elegant finishes throughout. The chef-inspired kitchen boasts granite countertops, stainless steel appliances, and a large island - ideal for entertaining. Upstairs, the oversized primary suite includes a spa-like ensuite and walk-in closet, while each additional bedroom enjoys access to a full bathroom. The legal basement apartment includes its own kitchen, laundry, 2 bedrooms, full bathroom, and a private entrance - offering excellent rental income potential or comfortable guest accommodation. Close to schools, parks, shopping, and major highways, this turnkey home blends luxury, space, and practicality in one exceptional package. Don't miss this rare opportunity. (id:61476)
206 - 102 Aspen Springs Drive
Clarington, Ontario
Client RemarksWelcome to this rarely offered 2 bed 1 bath corner unit offering approximately 920 square feet of bright living space. This condo is located in one of Bowmanville's most desirable communities. It features a dining area perfect for entertaining, a bright and cozy living room and a spacious kitchen. The primary bedroom offers a relaxing retreat, while the second bedroom is perfect for a guest room, office or a future nursery. This unit includes hardwood floors, pot lights and California shutters throughout. Additional features include in suite laundry, a dedicated storage locker, and 1 parking spot with municipal parking permits available for added flexibility. The unit also includes access to a fitness centre, recreational room and visitor parking. Located just minutes from shopping, dining, and picturesque trails. The future Go train station will be within walking distance, and easy access to the 401 highway makes commuting a breeze. Don't miss the opportunity to own one of the most sought after layouts in the condo! (id:61476)
421 - 2550 Simcoe Street N
Oshawa, Ontario
WELCOME TO UC TOWER. THIS MODERN ONE BEDROOM, ONE BATH CONDO UNIT IS LOCATED IN THE HEART OF OSHAWA'S EXPANDING WINDFIELDS NEIGHBOURHOOD! BRIGHT LIVING SPACE, STAINLESS STEEL APPIANCES AND W/O TO BALCONY! EXCELLENT BUILDING AMENITIES. PERFECT LOCATION - 3 MINUTE WALK TO UNIVERSITY, STRIP MALL ACROSS THE STREET WITH RESTAURANTS & SHOPPING, PUBLIC TRANSPORTATION RIGHT ALONG SIMCOE ST N., WALKING DISTANCE TO COSTCO. MINUTES FROM GOLF COURSES & CLOSE TO MAJOR HWY'S. GREAT FOR INVESTMENT OR FOR YOUR NEW LIVE-IN HOME (id:61476)
2318 - 2545 Simcoe Street N
Oshawa, Ontario
Welcome to the Tribute Built at U.C. Tower 2 situated in the sought-after Windfields community of North Oshawa. Perfect for students, professionals, or investors, this modern unit offers a smart, open-concept layout designed to make the most of every square foot.The contemporary kitchen is equipped with stone countertops, a sleek backsplash, and built-in appliances, seamlessly blending into the living area. Large windows flood the space with natural light, while breathtaking views from a spacious full-sized balcony provides open, east- facing views a perfect spot to catch the sunrise. Residents enjoy access to a range of amenities including a well-equipped fitness centre, yoga studio, party room, and a BBQ terrace. The buildings location is unbeatable: steps from Ontario Tech University and Durham College, and directly across from a new plaza featuring Costco, grocery stores, banks, and dining options. Commuting is effortless with quick access to Highways 407, and 412.This BRAND NEW unit offers low-maintenance, turn-key living in one of Oshawa's fastest-growing communities ideal as a personal residence or a smart addition to your investment portfolio. Experience modern living, everyday convenience, and a vibrant neighbourhood all in one. (id:61476)
52 Mcgonigal Lane
Ajax, Ontario
A Rarely Offered New 2Bdrm Layout In Central Ajax's Most Desirable Communities. Huge 2 Bedrooms In This Light-Filled 3-Stry Town That's A Perfect Starter & A Great Investment! Make Your Home Office In The W/O Basement & Work Peacefully From Home, Overlooking Your fully fenced Back yard. Unwind In The Spacious & Airy Great Room that Invites Family Moments. This open concept Home Is Freshly Painted, brand New Stainless steel Fridge, well-maintained, And Offers A Very Low Maintenance Fee $ 245.00 per Month that includes Water, common elements, visitor parking, snow and Garbage removal, and building insurance. Completely Move-in Ready! Enjoy The Convenience Of Being Close To Highway 401, 407, Ajax GO, Costco, Miller's Creek Trail, Transit, Grocery Stores, Banks, Parks, Community Centres, And The List Goes On. Don't Miss The Chance To Make This Lovely Townhouse Your New Home! (id:61476)
107 - 1 Sidney Lane
Clarington, Ontario
2 Parking Spaces! Welcome to 107-1 Sidney Lane! This rarely offered main-floor corner unit features a highly sought-after layout with a dedicated dining area, 2 bedrooms and the added convenience of 2 owned parking spaces. Soaring 9-foot ceilings, crown moulding, and California Shutters throughout add charm and character to every room. Enjoy the abundance of natural light from the south and west-facing windows, creating a warm, inviting atmosphere all day long. The open layout features the kitchen complete with granite countertops, tile backsplash, and a convenient breakfast bar overlooking the dining area and a walk out from your living room to your open patio where you can relax and enjoy your morning tea. The primary bedroom and entryway both feature walk-in closets, offering exceptional storage. With in-suite laundry, ample storage throughout, a 3 piece bathroom with large glass shower, and the rare bonus of two parking spots, this home checks all the boxes. This unit is move-in ready and in a highly desirable location, walking distance to shopping, grocery stores, restaurants, public transit, schools and parks, and only minutes to Highway 401. (id:61476)
1344 Bradenton Path
Oshawa, Ontario
This stunning end-unit, semi-detached-style townhouse by Treasure Hill boasts large windows that flood the home with natural light. Located in the highly sought-after East Dale community, the home offers 3 bedrooms and 3 bathrooms, including a primary bedroom with a 3-piece ensuite and dual spacious walk-in closets. The open-concept main floor features a bright living and dining area, and a gourmet kitchen equipped with stainless steel appliances and a center island, perfect for cooking and entertaining. The dining area leads to a walkout deck, creating an effortless blend of indoor and outdoor living. The fully finished lower level includes a spacious, versatile room that can be used as a guest suite, additional bedroom, recreation room, or home office, thanks to its large window and abundant natural light. This townhouse is ideally situated within walking distance to schools, shopping, transit, and essential amenities such as the library. With easy access to Highway 401, this home offers both convenience and a fantastic community setting. Featuring a stunning oak staircase with premium natural finishes, Extra kitchen storage, and a dual-zone programmable thermostat for optimal heating and control. (id:61476)
2413 New Providence Street
Oshawa, Ontario
Welcome to this stunning 4+1 bedroom home from the prestigious Minto Ravine Collection in Oshawa's highly sought-after Windfields Community. Featuring bright and spacious living with an open-concept layout, a chef's kitchen with centre island, granite countertop, and a walk-out balcony overlooking the ravine. The spacious primary bedroom offers a 5-piece ensuite, a large walk-in closet, and a private balcony with serene greenbelt views. Secondary bedrooms include a shared Jack & Jill bath and walk-in closet. The walk-out basement in-law suite features 8' ceilings, a full kitchen with stainless steel appliances & granite countertop, gas fireplace, large above-grade windows, a powder room, and a 4-piece ensuite. The private backyard is perfect for entertaining, complete with a gas BBQ hook-up and plenty of space to enjoy. Mudroom, abundant natural light, and an unbeatable location, walking distance to schools, shopping, transit, restaurants, and minutes to highways! This home truly has it all. (id:61476)
1444 Mourning Dove Lane
Pickering, Ontario
Nestled in the heart of Pickering's most desirable neighborhood, this impeccably upgraded detached home offers a rare blend of modern luxury and functional design. Boasting a double-car garage, soaring 9-foot ceilings across all three levels, and premium finishes, this residence is a true standout in the Seaton Mulberry community. Step inside to discover a sunlit main floor designed for effortless living and entertaining. The open-concept layout features a spacious dining area flowing seamlessly into a generous great room, anchored by a sleek electric fireplace and overlooking a serene, private backyard. Culinary enthusiasts will adore the oversized eat-in kitchen, complete with upgraded quartz countertops, while the abundance of natural light and airy 9-foot ceilings enhance the homes inviting ambiance. Upstairs, the second floor impresses with continued 9-foot ceilings and a luxurious primary suite. Retreat to a bedroom adorned with a raised smooth box ceiling, a walk-in closet, and a lavish 4-piece ensuite featuring a standalone shower and deep-soaking oasis tub. Two additional bedrooms, a versatile family room, and three full bathroomsincluding a main bath with a frameless glass super showerensure comfort for family and guests alike. The raised basement adds unparalleled versatility, with 9-foot ceilings, large windows, and a separate entrance. This bright, welcoming space is ideal for an in-law suite, rental unit, or recreational haven. Combining prime location, sophisticated design, and move-in-ready perfection, this home is a rare opportunity in Pickerings sought-after enclave. Dont waitschedule your private tour today and experience luxury living at its finest! (id:61476)
1103 - 2550 Simcoe Street N
Oshawa, Ontario
Welcome to unit 1103 at the prestigious UC Tower| Tribute Built Studio Apartment - great for students, new-comers, first-time buyers, and Investors| This unit features laminate flooring, Stainless steel appliances, Stacked washer and dryer, and a good-sized 3 piece bathroom| Clear west exposure with lots of natural light| Unit features a Juliette balcony to allow for a nice breeze throughout the unit| Close to all amenities: RioCan shopping center, public transit, Costco, 407, Ontario Tech University, Durham College, and much more!| This building offers an unmatched recreational facility - State of the art Gym, Exercise Room, Pet Wash, Dog Walk, Bike Storage, Movie Theatre, Business Rooms, Guest Suites, Party Room, BBQ area and more!| Seller has had professional renderings made to furnish the unit by a designer - attached as schedule| (id:61476)
151 Cedar Crest Beach Road
Clarington, Ontario
Rare Waterfront Treasure In One Of Bowmanville's Most Prestigious Communities!Enjoy 60 Feet Of Private Lake Ontario Shoreline Perfect For Swimming, Kayaking,Paddle Boarding, Or Fishing From Your Own Backyard. Tucked Away On A Lush,Oversized 290-Foot Deep Lot, This Tranquil Lakeside Retreat Offers AnUnparalleled Connection To Nature. Charming Waterfront Home With Priceless Views Right From Your Living Room. Walkout To Concrete Patio & Private Beach Or Enjoy Bonfires While Listening To The Lapping Sounds Of The Waves.The Expansive Great Room Stuns With Soaring Vaulted Ceilings And A Dramatic Floor-To-Ceiling Stone Fireplace An Inviting Space For Elegant Gatherings. The Second-Floor Primary Suite Is A Serene Sanctuary, Featuring A Walk-In Closet, A Spa-Inspired Ensuite With A Double Walk-In Shower, And Two Private Balconies With Breathtaking Lake Views. Two Generously Sized Main-Floor Bedrooms With Large Closets Provide Comfort And Flexibility For Family Or Guests. Step Outside To A Spacious Lakeside Deck, Cozy Up By The Fire Pit At The Water's Edge, And Take In Panoramic Sunrises In This One-Of-A-Kind Lakefront Haven. Minutes To Hwy 401, Historic Downtown Bowmanville, Dining, Shopping, Schools, And The Hospital. Financing Is Available. (id:61476)
1408 Rougemount Drive
Pickering, Ontario
Welcome home to 1408 Rougemount Dr, your search ends here if your looking for un paralleled luxury living on the most prestigious street in Durham. This stunning high-end residence seamlessly blends elegance, comfort, and modern sophistication. From the moment you step inside, your're greeted by soaring 12ft ceilings, expansive floor to ceiling windows that flood the home with natural light, and designer finishes that exude timeless style. The heart of the home is a chef-inspired kitchen, meticulously crafted by Rosemount studios for both functionality and beauty. Outfitted with top-of-the-line appliances,3 full sized fridges,1wine fridge custom high end cabinetry, exotic wood , an oversized island with waterfall, backlit onyx stone island counter ,its a dream for both everyday living and entertaining. Every detail has been thoughtfully curated, from wide-plank white oak hardwood flooring, handcrafted designer railings with an oversized solid staircase, elegant lighting to spa-like bathrooms with luxury large format tile and fixtures. no expensed have been sparred. the bonus family/media room will be your favorite retreat. The primary suite is a private sanctuary with an incredible tree top view of the rouge valley featuring a spacious walk-in closet and a serene ensuite designed for ultimate relaxation. Perfect for hosting, the open-concept living and dining spaces flow effortlessly to a beautifully landscaped backyard, complete with multiple seating areas for indoor-outdoor living. This home is more than a residence its a lifestyle, offering unparalleled comfort and sophistication in every corner. the list goes on and on, truly must be seen to appreciate. Please check virtual tour for more photos (id:61476)
40 Hurd Street
Oshawa, Ontario
Welcome to 40 Hurd St, a secluded haven less than one hour from downtown Toronto. Escape the hustle and bustle of the city and immerse yourself in this tranquil and well maintained landscape. The main residence boasts 3 bedrooms and bathrooms and all the amenities you would expect from a modern residence. Lounge in the peaceful backyard by your swimming pool and outdoor dining area, perfect for relaxing with your family or hosting large gatherings. The garden awaits your personal touch with plenty of room to grow all of your favorite herbs and vegetables. Beyond the main home the property includes a 2-story lodge for events, a cabin overlooking the pond, a 6-bay barn-style garage with a 2nd story loft and a large workshop that can handle any hobby you have a in mind. Enjoy fishing for Trout on your large private ponds, long walks or ATV riding on your private maintained trails that run through your own forest abundant with wildlife. **EXTRAS** The property enjoys a partial commercial zoning that would allow you to run a business on the property should you choose to do so. Please see the virtual tour for many more photos to better appreciate everything this property has to offer (id:61476)
202 - 1995 Royal Road
Pickering, Ontario
Rarely offered over 2,000 sq. ft. condo townhouse in the prestigious Chateaux by the Park. This bright and inviting home offers 3 generous bedrooms, including an extra-large primary suite with a renovated 4-piece ensuite and two closets. The modern kitchen with breakfast bar flows into an open-concept living and dining area, finished with laminate flooring and pot lights. The spacious living room, with large windows, walks out to a private terrace, perfect for relaxing or entertaining guests. Maintenance fees cover: Rogers cable TV & internet, water, snow removal, landscaping, and exterior maintenance. Added conveniences include a locker room, two tandem parking spaces in a heated garage, and well-kept common areas. Extras: Stainless steel gas stove, fridge, built-in dishwasher, over-the-range microwave/exhaust fan, washer & dryer, all light fixtures, and window coverings. A well-appointed home that offers both comfort and convenience - a must-see to fully appreciate. (id:61476)
18 - 1867 Kingston Road
Pickering, Ontario
This beautifully maintained, freshly painted 3-bedroom, 2-bathroom townhome offers comfort, space, and functionality for modern family living. Featuring a bright and spacious kitchen with plenty of cabinetry and room to dine, this home is perfect for both everyday meals and entertaining. Enjoy the versatility of a walkout basement, ideal for a family room, home office, or guest suite. Step out to your fully fenced yard, a private outdoor space perfect for relaxing, gardening, or letting kids and pets play safely. The upper level boasts three generous bedrooms, with great closet space and natural light throughout. Whether youre a growing family, first-time buyer, or looking to downsize without compromise, this home has the layout you've been waiting for. Situated in a family-friendly community just minutes from the Bluffs, Lake Ontario, and the Pickering GO Station, this location offers the perfect blend of suburban tranquility and urban convenience. Close to parks, great schools, shopping, and all essential amenities along Kingston Rd. (id:61476)
1076 Thompson Drive
Oshawa, Ontario
Welcome to this stunning corner townhouse in Oshawa's newly developed Kedron community by Minto. Built just 1 year ago and offering 2,261 sq ft of thoughtfully designed living space, this home blends modern finishes with family functionality. The main floor features a guest suite with a full bathroom, perfect for in-laws or visitors. Smooth 9 ft ceilings and large windows create a bright, airy atmosphere, while the open-concept living, dining, and kitchen/breakfast area makes entertaining seamless. The kitchen boasts stainless steel appliances, ample cabinetry, and plenty of counter space. Rich hardwood flooring flows through the main level, with cozy carpeting in bedrooms and basement. Upstairs, you'll find three spacious bedrooms and two full bathrooms, including a huge primary retreat with a walk-in closet and spa-inspired ensuite. One of the bedrooms even features a charming Juliet balcony. For convenience, the laundry room is located on the second floor. The professionally finished basement by the builder offers an additional level of living space with 8 ft ceilings, ideal as a recreation room, office, or gym. As a corner unit, this townhouse enjoys an abundance of natural light and extra privacy, making it feel more like a detached home. With its generous layout, its perfectly suited for a young family or multi-generational living. Nestled in Kedron, one of Oshawa's most desirable new communities, you'll enjoy proximity to parks, schools, shops, and easy access to major highways. This is not just a home its a lifestyle opportunity in one of Durham's fastest-growing neighborhoods. (id:61476)
902 - 1655 Palmers Sawmill Road
Pickering, Ontario
Exceptional Opportunity Brand New, Never Lived-In, Full Tarion WarrantyThis stunning 2-bedroom, 2-full bathroom, 1-powder room Townhome offers an open-concept main level overlooking the tranquil central promenade. The layout balances style, comfort, and functionality, offering a unique living space. Enjoy full Tarion warranty coverage and dependable customer support for peace of mind.Step into this pristine home, designed with tall, smooth ceilings, oversized windows, and elegant finishes. The modern kitchen is perfect for hosting, with Caesarstone countertops, upgraded cabinetry, and a stylish tiled backsplash. The open-concept living area flows to a balcony with views of the beautifully landscaped promenadean oasis of green space.Richly stained oak staircases add warmth and refinement. Both bedrooms feature walk-in closets, and a linen closet adds convenience. The primary bedroom is a serene retreat with large windows and an upgraded ensuite with a glass shower door. The second bedroom also features large windows.Other highlights include, Tall ceilings on every floor; Central air conditioning; Ample storage throughout; Private garage with full-size driveway (2 vehicle parking); 5-piece appliance package: fridge, range, dishwasher, washer, dryer; Full Tarion warrantyIdeally located near healthcare, schools, fitness centres, restaurants, and places of worship. Minutes from Hwy 401, Hwy 407, GO Train, and a nearby marina. Live within a protected natural heritage area in a family-friendly community.Why settle for a used home when you can own new?Price includes HST, subject to buyer eligibility for the rebate.Don't miss out on this exceptional home! (id:61476)


