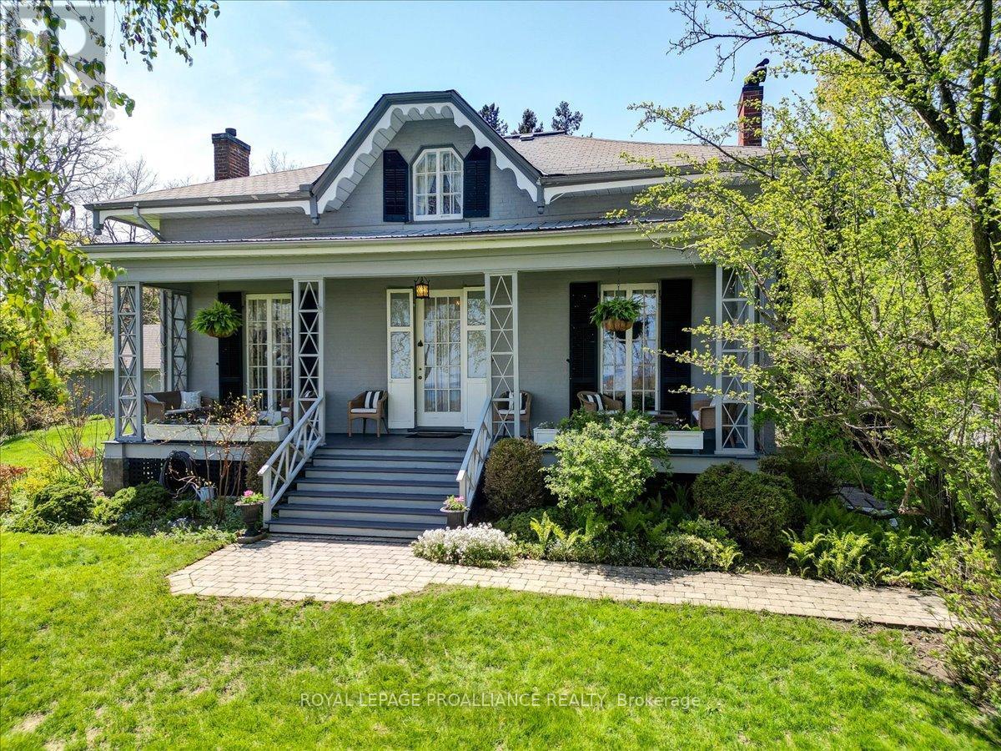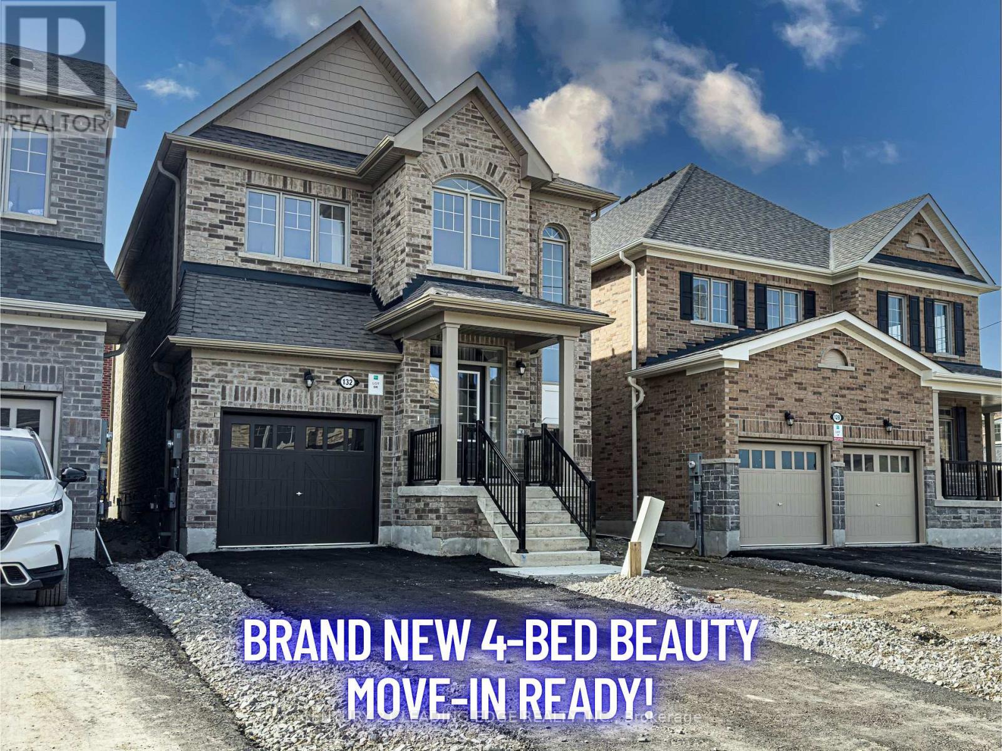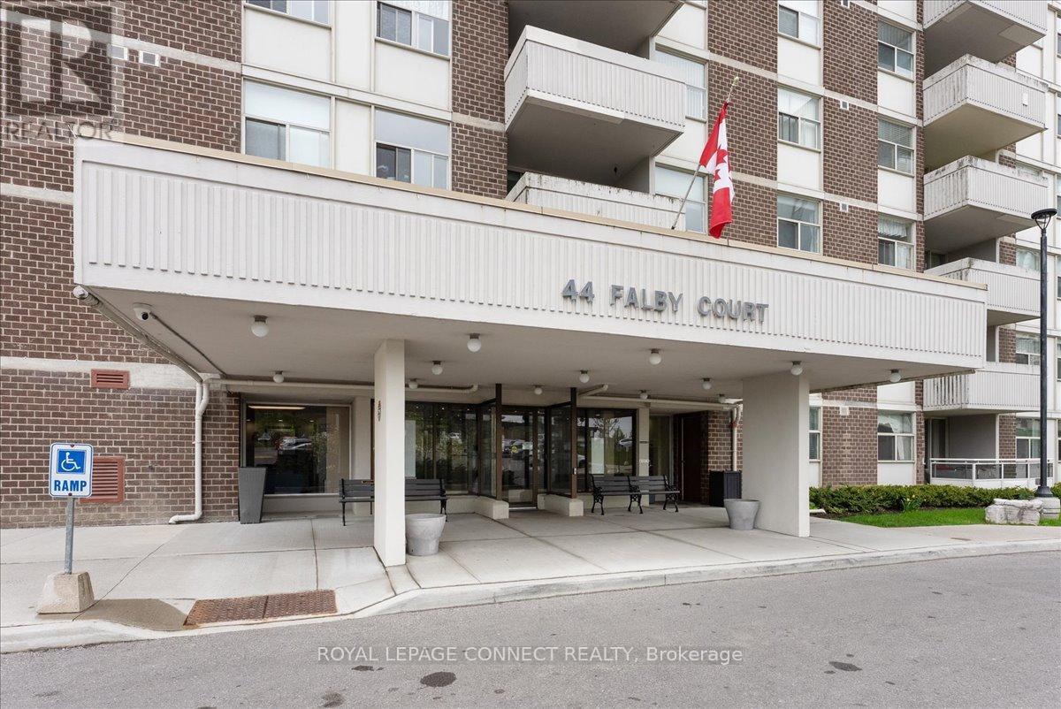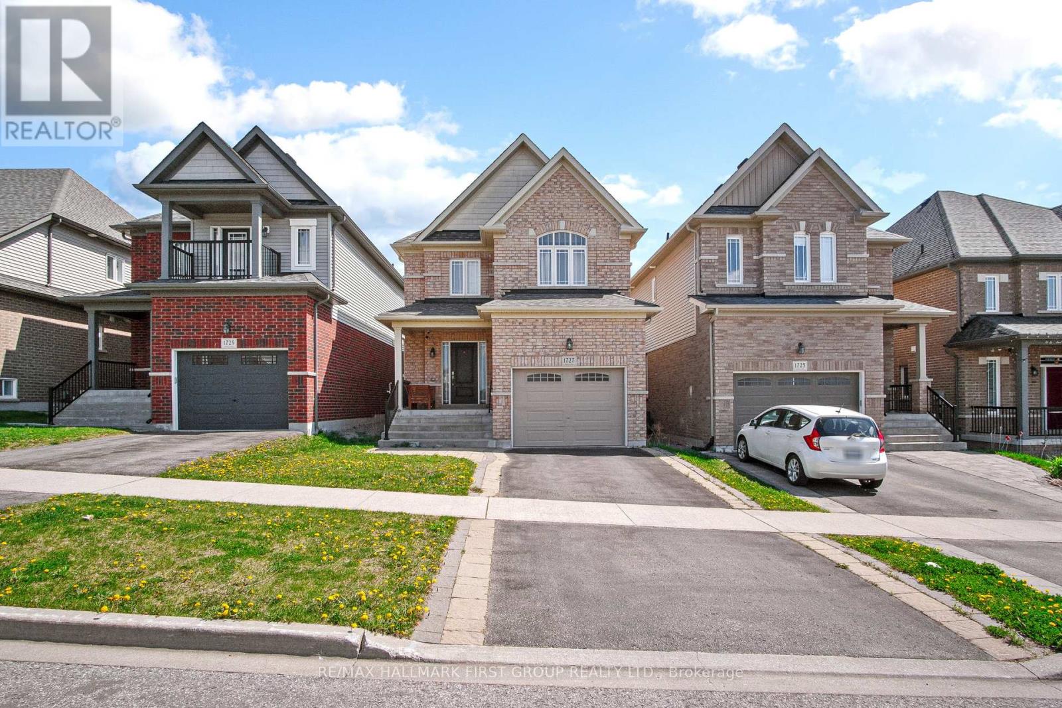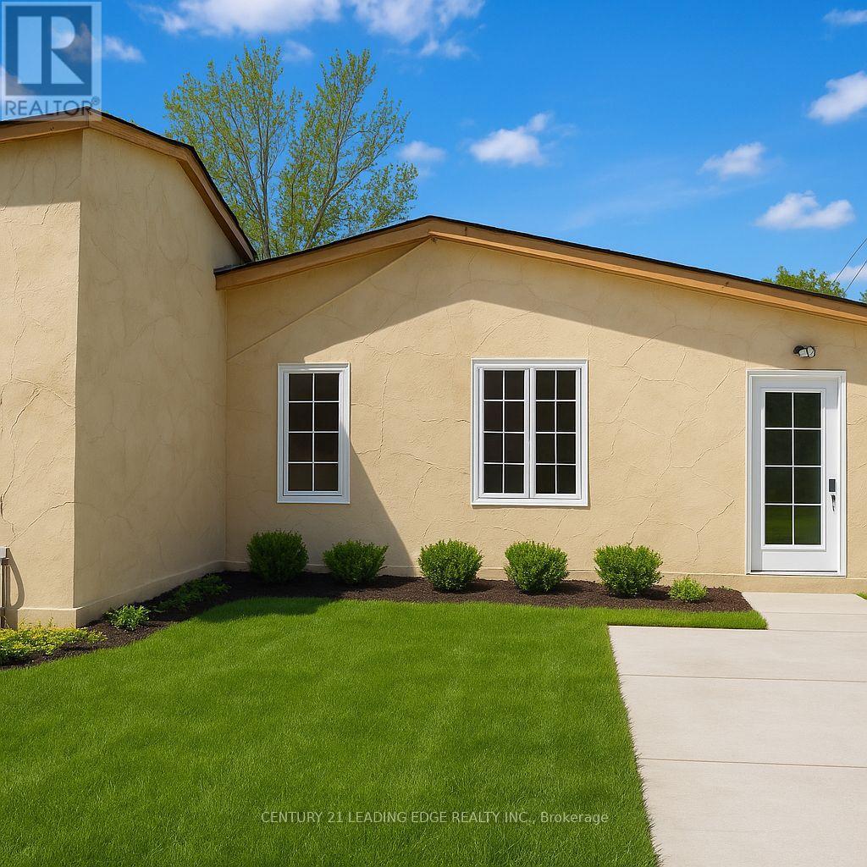1861 Silverstone Crescent
Oshawa, Ontario
Welcome to this stunning fully upgraded bungaloft, located in one of Oshawa's most sought-after neighbourhoods. There are an abundance of parks, schools and shopping within close proximity. Located close to 401 and 407. This home showcases high-end luxury finishes and thoughtful design throughout. The open-concept floor plan offers seamless flow and functionality, anchored by a spacious main-floor primary bedroom. Enjoy hardwood floors throughout, elegant California shutters, and a gourmet kitchen featuring a quartz waterfall island, custom backsplash, and premium built-in appliances perfect for everyday living and entertaining a like. The second level adds versatility with two additional bedrooms and a full bathroom ideal for family or guests. The fully finished basement boasts a large recreation room and sleek wet bar, adding valuable living and entertaining space. Step outside to a fenced yard with professional landscaping that creates a serene, private outdoor retreat. This home is a rare blend of style, comfort, and function. Don't miss your opportunity to call it yours! (id:61476)
33 Southwell Avenue
Whitby, Ontario
Raised 2 bedroom bungalow on a quiet avenue in south Williamsburg! Original owner, shows with pride throughout. Foyer entry to 4 hardwood steps opens to the living/ dining combo with gleaming hardwood floors. Beyond is a spacious kitchen and eat in area and breakfast bar with granite counter tops. Large primary bedroom with newer ensuite in white marble & sep shower, walk in closet overlooking private backyard. Towards the front of the home is the large second bedroom with double closet and secondary full bathroom with secondary door for tub and toilet. A few steps down from the kitchen are large windows and sliding doors overlooking the backyard. Walkout to entertaining deck with natural gas bbq outlet. Continue downstairs to hallway with powder room, under stair storage closet and double doors to massive 9ft ceilings recreation room with gas fireplace for a great party room. Beyond is a huge unfinished basement with laundry area. The possibilities to this area could be stairs from the garage, 2 extra bedrooms with large side windows, office space or hobby room. The garage is also very high with the ability to add another level for storage. (id:61476)
87 Harmony Road S
Oshawa, Ontario
Welcome to 87 Harmony Road South, an exceptional investment opportunity in the heart of Oshawa's high-growth zone. This strategically located property presents a rare chance for investors, builders, and developers to capitalize on the areas rapid expansion and rising demand for housing. Situated on a well-trafficked arterial road with close proximity to Highway 401, transit hubs, schools, retail, and employment zones. The current detached home can provide interim rental income or be demolished to accommodate new construction. Whether your a residential buyer seeking a charming home, an investor looking to develop and sell, hold and lease, or land bank for future appreciation, this is a property that ticks all the right boxes. Don't miss your chance to be part of Oshawas urban evolution. This property is competitively positioned in the Oshawa market, offering value for both end-users and investors. (id:61476)
89 Dorset Street W
Port Hope, Ontario
Welcome to Wimborne House, built in 1853 by prominent businessman, William Sisson. It is a stunning example of Regency architecture located on one of Port Hopes premier heritage streets. This whimsical and well balanced home features four charming dormers and a classic centre hall plan, all beneath soaring 10+ foot ceilings. Two sets of French doors lead to a spacious front veranda, perfect for enjoying warm evenings and an unobstructed view of Lake Ontario. Inside, a grand double living room with two fireplaces and south facing windows is ideal for entertaining or large family gatherings. Throughout the home, the architectural features have been well preserved including beautifully proportioned rooms, stylish arches, fine woodwork, tall baseboards, multiple stained glass windows, extra high doors and windows with wide chasing trims to showcase the homes timeless elegance. The light filled kitchen includes a designated eat in area and built-in appliances, making it a joy for any home cook. Upstairs, the second floor offers four generous bedrooms, including a primary suite complete with two dressing rooms. A conveniently located laundry room adds to the thoughtful layout. Wimborne House is perfectly situated on a hill with sweeping 180 degree views of Lake Ontario, all within walking distance to the downtown, restaurants, train station and Farmer's Market. This exceptional property features a private setting adorned by mature trees and natural landscaping. This is a rare opportunity to own one of the most coveted homes in Port Hope. (id:61476)
1702 - 160 Densmore Road
Cobourg, Ontario
This 2 Bdrm, 2 Bath condo Townhome is Perfect for 1st Time Home Buyers or Downsizers. Not only does it offer low maintenance but also the convenience of everything all on the one floor, no stairs and low maintenance fees take care of all the outside work as well. Truly low maintenance living. This spotless well maintained Home features an open concept design with 9ft ceilings, great room has wall to wall glass w/o doors to patio O/L street, kitchen has center island with breakfast bar & upgraded quartz counters/waterfall. Patio Doors provide an abundance of natural light in the Kitchen/Great Room area. Both Primary and 2nd bdrm offer big windows again let the natural light shine through. Primary has a 4pce ensuite. Convenient ensuite laundry. Storage Closet. 1 parking spot. Many updates including quartz counters, light fixtures, door handles, ss appliances. Conveniently located walking distance to school, parks, transit and shopping, short drive to downtown Cobourg and Beach, mins to highway 401 perfect for commuters. Nothing to do but move in! (id:61476)
559 Askew Court
Oshawa, Ontario
Welcome to 559 Askew - Elegant 3 year old bungaloft in prime North Oshawa location. Offering a seamless blend of style and functionality. This home features exquisite hardwood floors throughout the main level and a thoughtful layout with a main floor master bedroom with a private 4 piece ensuite & walk-in closet. The second bedroom can also serve as an office on the main floor with an additional 4pc bathroom. The chef's kitchen is a showstopper, boasting a large island with a stunning quartz waterfall countertop, a coffee bar, herringbone backsplash, polished porcelain tile floors and built-in appliances. The main floor laundry, with direct access to the garage, adds practicality to luxury. The family room impresses with a soaring cathedral ceiling, while wood stairs with iron pickets lead to the upper loft area. Upstairs, you'll find a versatile great room, a third bedroom and a modern 3 piece bathroom. Step outside to a fully fenced backyard designed for outdoor enjoyment. Untouched basement with 9' Ceilings waiting for your finishes. Featuring a deck, patio & a pergola - perfect for relaxing or entertaining. This home truly combines timeless elegance with modern amenities. (id:61476)
739 Albert Street
Oshawa, Ontario
PRICE IMPROVEMENT! LET'S MAKE A DEAL! SIZE does matter! Do not miss this larger than it looks home in Oshawa, at the end of a family friendly cul de sac, the LOCATION IS EXCELLENT! Close to Hwy 401 and the GO Train station, perfect for commuting to the City, with plenty of local shopping and schools in the area and easy access to beautiful Lakeview Park at the bottom of Simcoe Street. In an established neighbourhood with perennial gardens, a covered porch at the front and a two tiered expanded deck off the kitchen leading to a very private backyard oasis, this home stands out. The main floor is ideal for entertaining with extra high ceilings and a SPACIOUS EAT-IN KITCHEN FULLY RENOVATED IN 2025 with LVP flooring, quartz counter top, custom cabinetry with crown moldings and soft close cabinets installed by Marwood Kitchens, a large single undermount kitchen sink, backsplash and pot lighting! The balance of the main level boasts hardwood flooring throughout with separate living room, french doors to the dining room currently used as a pantry and 5th bedroom currently used as a home office. The lower level is home to the finished laundry room, workshop and in-law suite allowing his home to accommodate multi-generational families, or generate some RENTAL INCOME. The upper level was fully renovated in 2018 and has a large central foyer, 4 bedrooms with spacious closets and a full bathroom. EXTRAS New Windows (2018 & 2024); Upgraded Electrical Panel (2018); New Boiler and Hot Water Tank (2020); New Rear and Side Doors (2024); Extensive storage in the attic, under the front porch and rear deck and the 1.5 car garage. (id:61476)
132 Robin Trail
Scugog, Ontario
Be the first to call this stunning turnkey home your own! Nestled in the heart of Port Perrys sought-after Heron Hills community, this brand-new all-brick, two-story home offers the perfect blend of modern style and small-town charm. With 4 spacious bedrooms, 3 bathrooms, and an unfinished basement featuring a rough-in for a future bathroom, this home is ready for your personal touch.Inside, the bright and airy open-concept layout is designed for both comfort and functionality. The stylish kitchen, complete with a center island, is perfect for gathering with family and friends. Sliding doors lead to the backyard, seamlessly extending your living space outdoors.Upstairs, the expansive primary suite offers a walk-in closet and a spa-like 4-piece ensuite. The main floor features laminate flooring throughout, while the mudroom includes a laundry sink for added convenience. The attached garage provides additional storage or parking space.Located just minutes from downtown Port Perry, this home offers easy access to the waterfront, charming shops, and some of Durhams finest restaurants. Dont miss this amazing opportunity to own a brand-new home in a vibrant, growing community! ** This is a linked property.** (id:61476)
805 - 44 Falby Court
Ajax, Ontario
Excellent Opportunity To Own Over 1,100sqft Of Comfortable, Well-Appointed Living Space In The Heart Of Ajax! This Sun-Filled And Spacious 2-Bedroom, 2-Bathroom Condo Features New Vinyl Plank Flooring (2025), Offering A Fresh And Modern Feel. The Functional Layout Includes A Generous Living And Dining Area, With A Private Balcony Off The Living Room For Enjoying Your Morning Coffee. The Well-Lit Galley-Style Eat-In Kitchen Features Ample Cabinetry, Double Sinks, And Is Equipped With A Built-In Microwave And Dishwasher For Everyday Convenience. The Primary Bedroom Boasts An Oversized Walk-In Closet Leading To A Convenient Two-Piece Ensuite. You'll Also Appreciate The Abundance Of Storage, Including Oversized Closets In The Hallway And Both Bedrooms, A Large In-Unit Storage Room, And Ensuite Laundry. The Unit Includes One Generous Sized Parking Space. Maintenance Fees Include Water, Heat, Hydro, Cable And Internet. Resort-Style Amenities Include An Outdoor Swimming Pool, Fitness Room, Sauna, Tennis Court, Playground And Party Room. Located Just Steps From Ajax/Pickering Hospital, Ajax Community Centre, Elementary, Catholic and Secondary Schools. Close To Beautiful Lakefront Walking Trails, And Surrounded By Public Transit, Shops And Close To Hwy 401! This Is A Rare Find In A Fantastic Location. Don't Miss It! (id:61476)
1727 Silverstone Crescent
Oshawa, Ontario
Welcome to this beautifully maintained home located in the highly sought-after North Oshawa community! The open-concept main floor is perfect for family gatherings, featuring a spacious dining room and a cozy living room with a charming fireplace. The large window in the living room allows for an abundance of natural light, seamlessly blending with the eat-in kitchen. The kitchen is a chefs dream, offering a gorgeous backsplash, stainless steel appliances, and a convenient walkout to a generous-sized, fully fenced backyard ideal for outdoor entertaining. Upstairs, you'll find great-sized bedrooms with ample closet space. Both the primary and second bedrooms feature walk-in closets, providing plenty of storage. The primary bedroom also boasts a luxurious 3-piece ensuite, creating a perfect retreat. Plus, an additional office nook on the upper level provides the perfect space for working from home or study.The basement is an unfinished canvas ready for your personal touch, whether you envision a home theatre, extra living space, or a playroom. Step outside to your private backyard oasis, complete with a cozy patio and plenty of space for summer activities like barbecues, gardening, or playing with the kids. Located close to great schools, Durham College, parks, golf courses, and major highways (407/412/401/418), this home offers the perfect balance of peaceful living with easy access to everything you need. Dont miss out on the opportunity to make this your new home in North Oshawa! (id:61476)
101 Sawdon Drive
Whitby, Ontario
Nestled In Sought-after Neighborhood, This Charming Four-Bedroom Haven Is Convenience And Elegance Combined. Just A Stroll Away From Schools and Opposite Public Transit, It's Perfectly Situated For Family Living. Enjoy Hosting In The Separate Living And Dining Rooms, Designed For Seamless Entertainment. The Eat-In Kitchen With Newer Cupboards Flows Into A Cozy Family Room, Featuring A Gas Fireplace and A Walkout To A Balcony. Upstairs, The Primary Bedroom Is A Retreat, Boasting A Five-piece Ensuite, Walk-in Closet And A Nook For Reading Or A Nursery. The Walk-out Basement Is An Entertainment's Dream With A Second Kitchen, Two Bedrooms, And A Separate Laundry. The Basement Living Room Has Garden Doors That Leads To A Stunning In-ground Pool And Gazebo. With A Recently Replaced Roof And Views Of Lake Ontario From Three Upstairs Windows, This Home Is A Rare Gem Waiting To Be Discovered! This Home Is Priced To Sell. (id:61476)
4413 Durham Regional Hwy 2
Clarington, Ontario
Motivated Seller! 3-bedroom home is situated on an expansive lot just shy of an acre, offering the perfect blend of space, privacy, and convenience. Step inside to discover an updated kitchen that's both stylish and functional, featuring modern finishes and ample storage perfect for cooking and entertaining. The bright and spacious living areas provide a warm, inviting atmosphere, ideal for family life or hosting guests. Outside, the possibilities are endless. Enjoy the freedom of a large lot with plenty of space for gardening, outdoor activities, or future expansion. Don't miss this rare opportunity to own a piece of tranquility with all the modern touches. Book your showing today! (id:61476)





