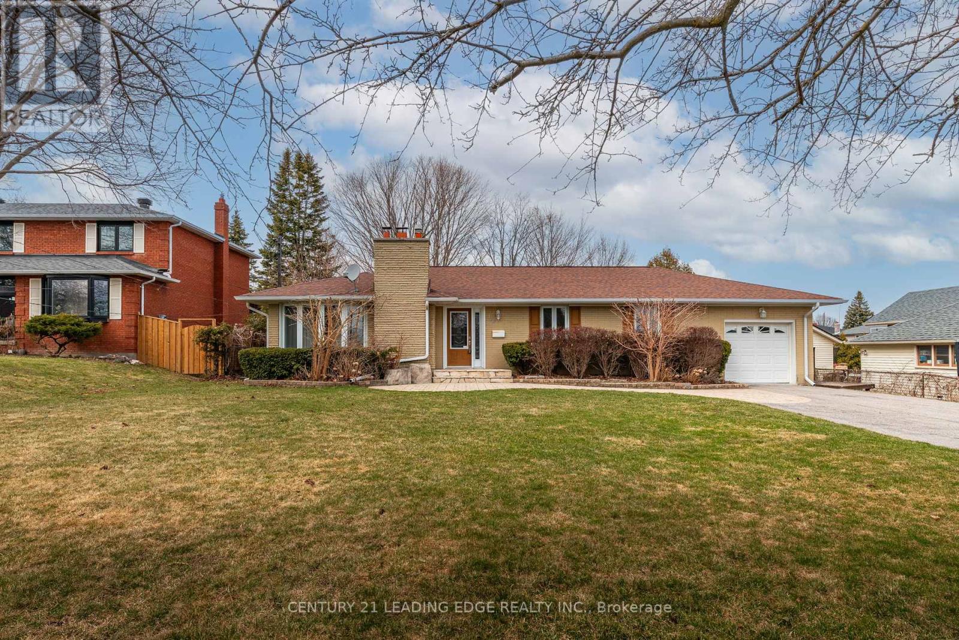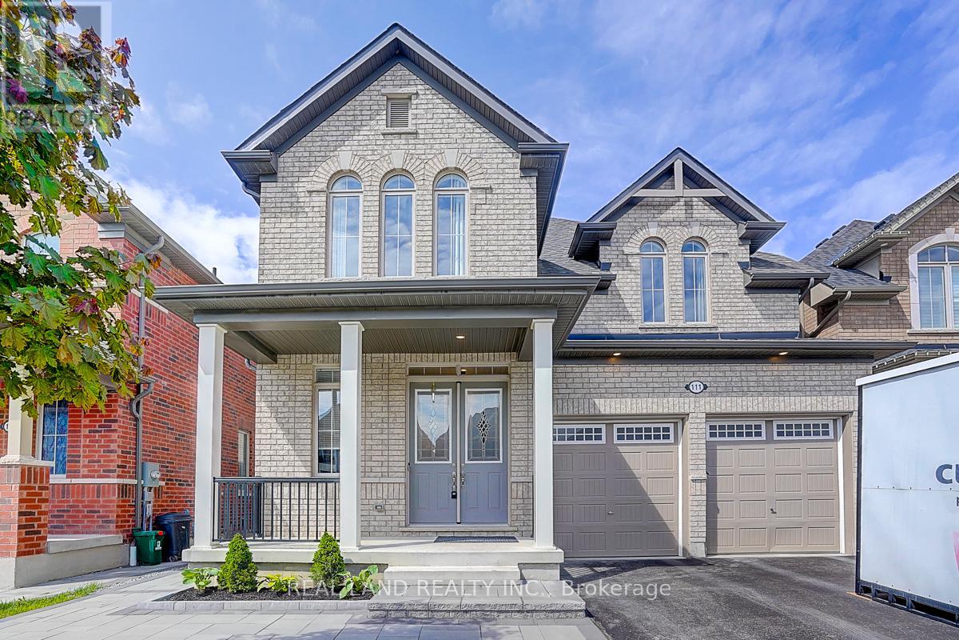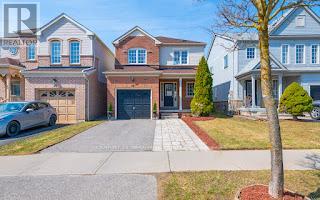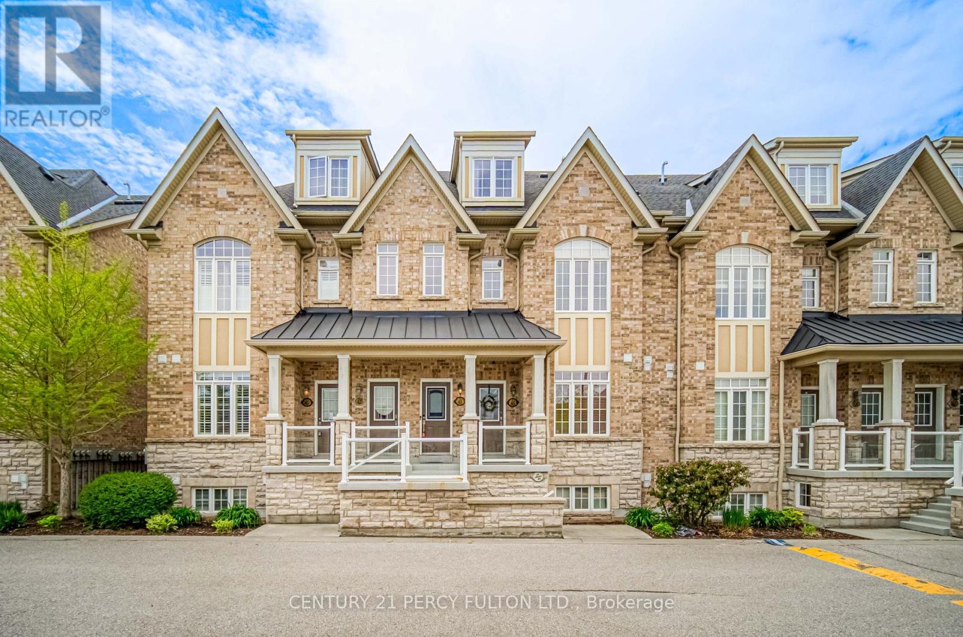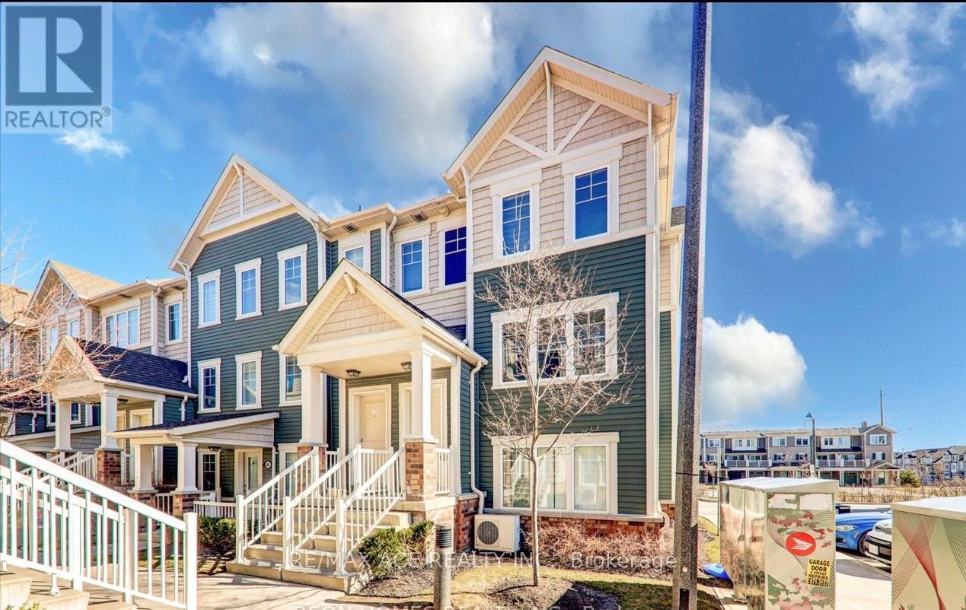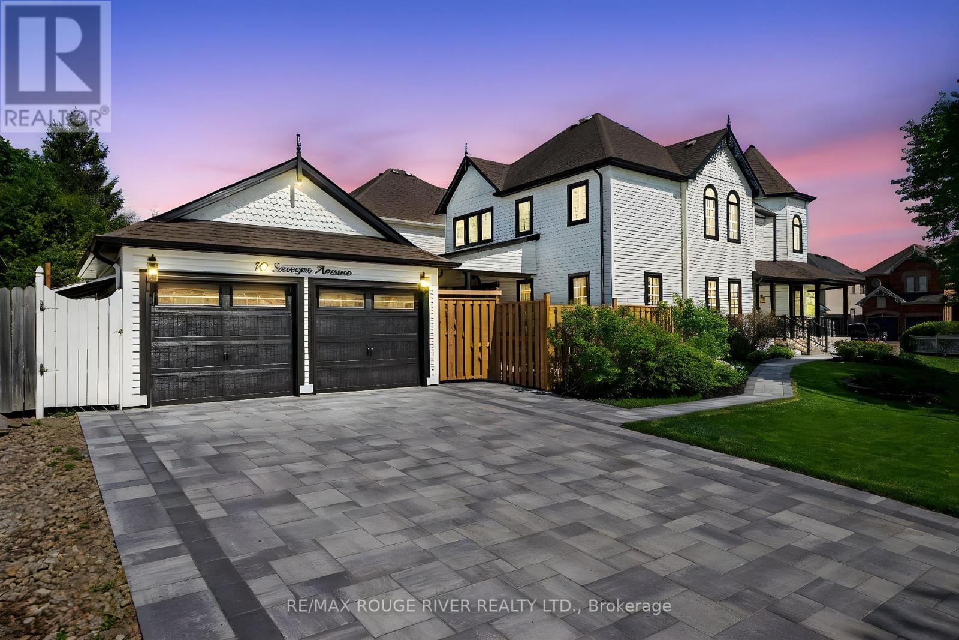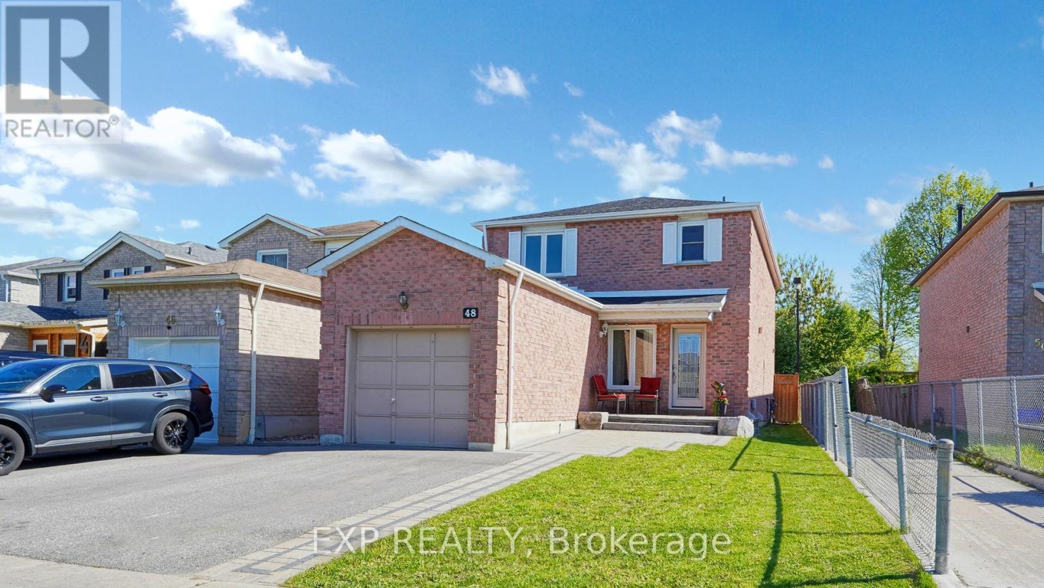16 Andrea Road
Ajax, Ontario
Welcome to 16 Andrea Rd! This Charming Detached 3+1 BR, 4 Bath Home Is Nestled In A Quiet, Family-Friendly Waterfront Community. Offering Over 2000 Sq Ft Of Living Space Across All Three Levels. This Beautifully Maintained Home Is Perfect For Families At Any Stage - Whether You're Looking to Expand, Downsize or Accommodate Multigenerational Living. The Main Floor Features A Living Room With Fireplace and An Open, Spacious Kitchen, Flooded With Natural Light, Perfect For Both Culinary Adventures And Entertaining. It Includes Stainless Steel Appliances, A Breakfast Bar, Eat-In Space, And A Walkout To A Deck And Large Fully Fenced Backyard. The Backyard Offers Added Privacy With No Homes Directly Behind! Creating A Space Perfect For Relaxing And Enjoying The Outdoors Or Hosting Guests. Upstairs The Primary Bedroom Includes A Walk-In Closet And Ensuite Bath, Plus A Second Floor Laundry For Added Convenience. The Finished Basement Adds Even More Versatility, With Recently Upgraded Vinyl Flooring, A Cozy Recreation/Family Room Space, Plus An Additional Room Which Can Be Used As A Gym, Home Office Or Bedroom And Includes A 2-Piece WR. As A Bonus, The Home Is Professionally Wired For A Level 2 EV Charger - Just Install Your Own Charger. This Move-In Ready Gem Is Ideally Located Within Walking Distance To The Waterfront, Trails, Parks, Schools, Transit And Just Minutes Drive To The Ajax-Pickering Hospital. A Home That Truly Offers Comfort, Flexibility And A Prime Location All In One!! (id:61476)
7 Pennefather Lane
Ajax, Ontario
Rarely Offered Premium Lot Backing Onto Unobstructed Greenspace! Bright and spacious 3-bedroom, 2-bath townhome with a walk-out basement to a fully fenced backyard, perfect for relaxing or entertaining with peaceful ravine views & no neighbours behind. Includes an attached garage and convenient visitor parking right out front. Imagine warm summer evenings in your private backyard, fairy lights strung overhead, the barbecue sizzling, laughter echoing as friends and family gather around the patio table. With only greenspace behind you, its a serene setting for unforgettable memories and everyday relaxation. Ideally located in a family-friendly community,A Grocery store just across the street, open park space adjacent to the home, and walking distance to schools, McLean Community Centre, shops, trails, parks, and transit. Close proximity to the GO Station and Hwy 401. This well-maintained complex offers low maintenance fees that include water, an exceptional value! A Rare opportunity to enjoy space, privacy & Lifestyle in one of Ajax's most desirable neighbourhoods..Dont miss this Opportunity. Schedule a private viewing or come by the open house on Saturday & Sunday, May 24th & 25th from 2-4 PM (id:61476)
116 Broadview Avenue
Whitby, Ontario
*OPEN HOUSE SAT MAY 24 AND SUN MAY 25 (1-4PM)* Welcome to 116 Broadview Ave, a beautifully updated home located in one of the city's most sought-after neighborhoods. This charming property sits on a very unique and rare lot, 75 feet wide and 200 feet deep. This Bungalow home features a spacious, open-concept layout with a bright and inviting living area, perfect for both family gatherings and entertaining. The kitchen is equipped with high-end appliances, ample counter space, ideal for cooking and hosting. With three properly sized bedrooms and two full bathrooms, this home offers plenty of space for comfortable living. The private backyard is a peaceful retreat, perfect for relaxing or outdoor dining. Ideally situated close to parks, transit, and a variety of local amenities, this home offers the perfect blend of tranquility and urban convenience. Don't miss out on this exceptional opportunity! (id:61476)
111 Auckland Drive
Whitby, Ontario
Ravine Lot | 4,000+ Sq Ft Luxury | Walk-Out Basement | No Sidewalk. Welcome to 111 Auckland Dr, Whitby, a rare offering in one of the areas most prestigious, family-friendly neighborhoods. This over 4,000 sq ft executive residence (including a fully finished walk-out basement) has been meticulously upgraded with over $300,000 in high-end finishes and is completely carpet-free throughout. The main level features 10-ft ceilings, open-concept living and dining areas, custom designer hardwood and tile flooring, and modern lighting that elevates every space. The gourmet kitchen is a chefs dream with a brand-new range, whole-home and kitchen-specific water filtration systems, and direct access to an oversized deck, perfect for summer entertaining. Upstairs, 9-ft ceilings continue the sense of openness. All second-floor bathrooms are upgraded with smart bidet toilets, and the layout includes generously sized bedrooms, perfect for growing families. The home is also age-friendly, with walk-in showers ideal for seniors or those with mobility needs. The deep walk-out basement is professionally finished, complete with a luxury dry sauna, additional living space, and a separate entranceideal for multigenerational living or future in-law potential. Step outside to your private backyard oasis with no rear neighbors and professional landscaping. A partially paved front yard with a stone walkway connects front to back, adding convenience and curb appeal. With no sidewalk, the extra-wide driveway parks 4+ vehicles with ease. Smart home technology, an HRV ventilation system, and a whole-house soft water system further enhance comfort and air quality. Ideally located near top-ranked schools, Highways 401/407/412, parks, trails, shopping, and diningthis home is the total package. Just move in and enjoy luxury living in one of Durham Regions best locations. (id:61476)
28 Beachgrove Crescent
Whitby, Ontario
Enjoy this lovely 3-bedroom, family-friendly home with a charming front porch and a walk-out to a fully fenced, private west-facing backyard. Backing onto greenspace, relax under the gazebo (2024) and take in the sunsets. Nestled in desirable Taunton North on a quiet crescent, walking trails and Hannam Park are just steps away. This bright and inviting home offers a spacious primary bedroom with a double-door entry, walk-in closet and semi-ensuite as well as two bedrooms with large windows overlooking the yard with no rear neighbors. This smoke-free home has a main floor layout that allows for entertaining with the living room open to the eat-in kitchen that features stainless-steel appliances. A widened driveway with pavers (2024) allows two cars to park with ease. Have peace of mind knowing there is a new furnace (2025), humidifier (2025) and hot water tank (2025). Roof was re-shingled in 2018. This prime location is also close to schools and shopping and other amenities. ** This is a linked property.** (id:61476)
48 Lovegrove Lane
Ajax, Ontario
Perfect for First-Time Buyers or Those Downsizing. This Freshly Painted Bright And Spacious 2 Bed 2 Bath Condo Is In A Prime Location Minutes From The 401 On Ramp, Shopping, Transit, Dining, Casino, Lifetime Fitness and Schools. Enjoy the Convenience of In-Home Laundry, Extra Storage & a Garage Parking Spot! (id:61476)
48 - 2500 Hill Rise Court
Oshawa, Ontario
Welcome to this Beautiful End unit Condo Townhouse with 3 Bedrooms & 2 Bathrooms. A fantastic location in Oshawa's Windfield community. Close to the University of Ontario Institute of Technology and Durham College. Golf Course, Shopping, and a Huge Retail Shopping Center and Costco, just minutes to Highway 7 and 407 East extension. Please don't miss out on moving. (id:61476)
1057 Suddard Avenue
Oshawa, Ontario
Modern - 3 Bedroom Home in Kedron, North Oshawa - Built in 2024! Bright and Spacious 3- Bedroom home featuring an open concept layout and large windows that fill. the space with natural light. Enjoy a cozy family room with a fireplace, plus a second family room located above the Garage. Perfect for extra living space or turn it into a fourth bedroom. Built in 2024, this home also includes a convenient side door entrance to the basement, offering great potential for extra income. Located in the sought after Kedron neighbourhood, just 5 minutes from Durham College and close to major Oshawa shopping including Winners, Homesense, Superstore, Walmart, Home Depot, Freshco, High Schools and Recreation centre and other essential amenities are also nearby. Perfect for families or investors. Tennants are moving out July 31 and have kept this place in great condition. (id:61476)
10 Sawyer Avenue
Whitby, Ontario
This Brooklin Beauty is calling your name. Just steps from historic Brooklin Village, this fully renovated 4+1 bedroom, 4 bathroom detached home offers nearly 4,500 sq ft of elegant, turnkey living with a separate double garage. A charming wraparound covered porch and beautifully curated finishes throughout set the tone for this exceptional home. At the heart of the main floor is a chefs dream kitchen featuring top-of-the-line appliances, including a 48" gas stove, a large center island with waterfall quartz countertops, matching quartz backsplash, and a hidden walk-in pantry perfect for keeping small appliances neatly tucked away. From the kitchen, step out to a fully covered deck complete with a hot tub ideal for year-round entertaining or relaxing in comfort. The open-concept layout is perfect for memorable family gatherings or hosting friends. Sophisticated touches include a grand white oak staircase, fluted cabinetry with wine display, and a sleek custom glass-enclosed office. Upstairs, the spacious primary suite is your private retreat, complete with an electric fireplace, a large custom walk-in closet room, and a luxurious 5-piece ensuite featuring dual vanities, a soaking tub, and a glass-enclosed shower. The finished basement offers in-law suite potential with a massive rec room, beautiful wet bar, additional bedroom, and plenty of space for movie nights or game-day hosting. Great schools are within walking distance, and its a commuters dream just minutes from the now-free eastern portion of Highway 407, offering easy access to both the city and cottage country. A rare gem in one of Brooklin's most desirable neighborhoods this home is truly a must-see! (id:61476)
1652 Pleasure Valley Path
Oshawa, Ontario
Stunning three-storey freehold end-unit townhouse in the award-winning Ironwood community, recognized as "Community of the Year" in Durham Region (20202021). Built in 2021 By Premium Home builder Mattamy Homes! This meticulously designed home offers three spacious bedrooms, three bathrooms, and an impressive 1,806 square feet of above-grade living space. It is one of the largest units in the neighbourhood. The home is filled with natural sunlight streaming through the builder upgraded extended windows throughout, creating a bright and welcoming atmosphere. The main level showcases an open-concept layout with high nine-foot ceilings, elegant laminate flooring, granite countertops, and stainless steel appliances. Residents benefit from the convenience of garage parking and an additional outdoor parking space. Nestled in North Oshawa's desirable Samac neighbourhood, residents of this property enjoy exclusive access to Ironwood's private three-acre community park. This park offers a variety of recreational amenities, including walking trails, a multi-use sports field that transforms into an ice rink in winter, an off-leash dog park, a children's playground, and a community garden. All designed to promote an active and connected lifestyle. Ideally located within walking distance of Durham College and Ontario Tech University, this property is perfect for families, professionals and investors. Shopping and amenities are easily accessible, with Costco, FreshCo, Starbucks, McDonalds, Osmow's Shawarma, Taco Bell, LA Fitness, Lakeridge Hospital and many more options just a short drive away. Commuting is convenient with quick access to Highways 407 and 412, and public transit options are right at your doorstep. Families will appreciate proximity to top-rated schools, including Kedron Public School, Kateri Tekakwitha Catholic School, and Maxwell Heights Secondary School. This is a rare opportunity to own one of the largest and most desirable units in the Ironwood community. (id:61476)
16 Watersplace Avenue
Ajax, Ontario
ABSOLUTE GEM! Welcome to 16 Watersplace an immaculate gem nestled in the highly sought-after Northeast Ajax community! This NEWLY RENOVATED stunning home boasts a bright, open-concept layout filled with natural light, featuring soaring ceilings in the elegant living/dining area. The upgraded modern kitchen seamlessly flows into the cozy family room adorned with rich hardwood floors and a gas fireplace. Enjoy hardwood staircase, a luxurious primary suite with a soaker tub and 4-piece ensuite, and broadloom throughout the spacious bedrooms. Convenient second-floor laundry adds to the functionality. Perfectly located just minutes from top-rated French Immersion schools, Deer Creek Golf Club, Metro Plaza, transit, and more this is the home you've been waiting for! NEW AC (2024), WATER SOFTENER (2024) (id:61476)
48 Large Crescent
Ajax, Ontario
The wait is over! Discover elegant living in this charming three-bedroom, 2.5-bathroom house, perfect for those who appreciate both style and comfort. The open-concept main floor welcomes you, boasting a warm and inviting atmosphere enhanced by a wood-burning fireplace, perfect for cozy evenings. Fully renovated primary bathroom, complete with in-floor heating, a luxurious touch that adds a spa-like feel. Entertainment options are endless with a fully finished basement that features an exclusive glass-enclosed cigar lounge. The lounge is fully vented, ensuring a comfortable environment for enjoyment and relaxation. Step outside to the beautifully landscaped backyard, where a 12x12 gazebo awaits amidst eye-catching armour rock settings, offering a perfect spot for outdoor entertaining or a quiet afternoon with a book. Located near key amenities, the residence is just short distances from Pickering High School, making it ideal for families. Ready to make it yours? The opportunity is knocking! Click the attachments for a full list of upgrades & inclusions. (id:61476)




