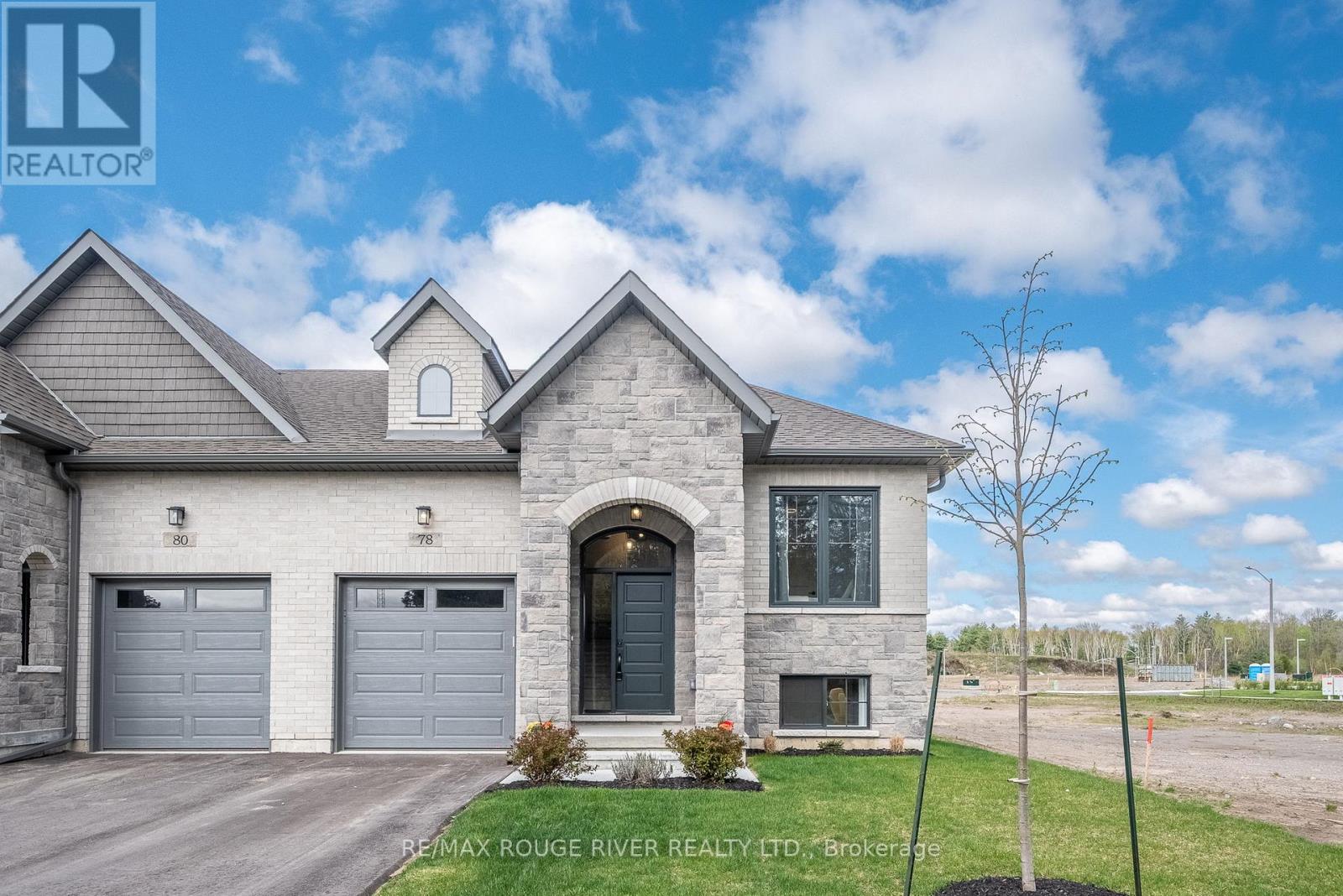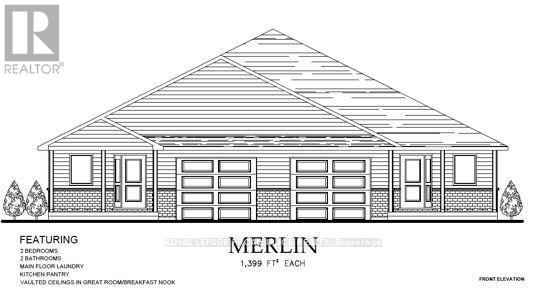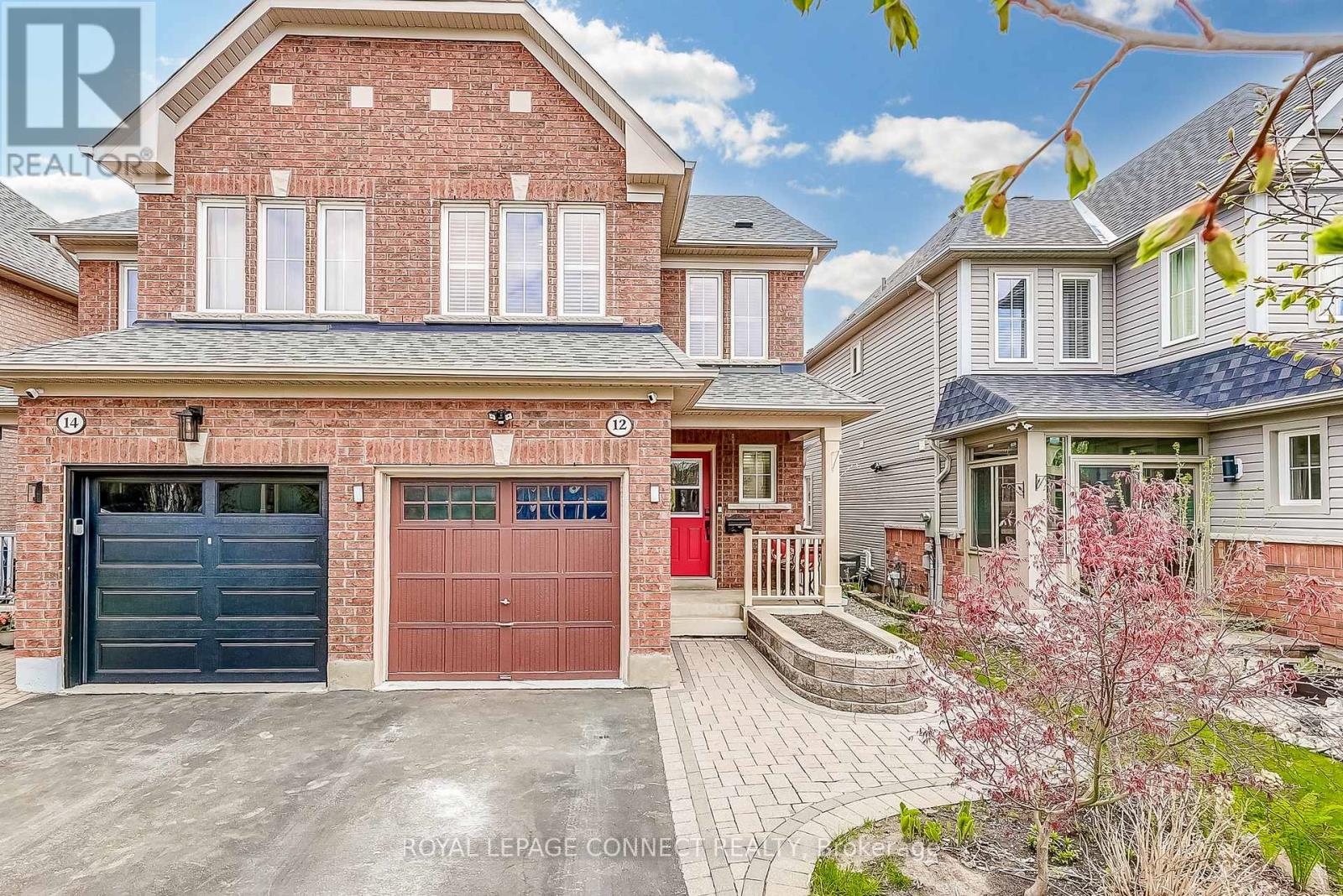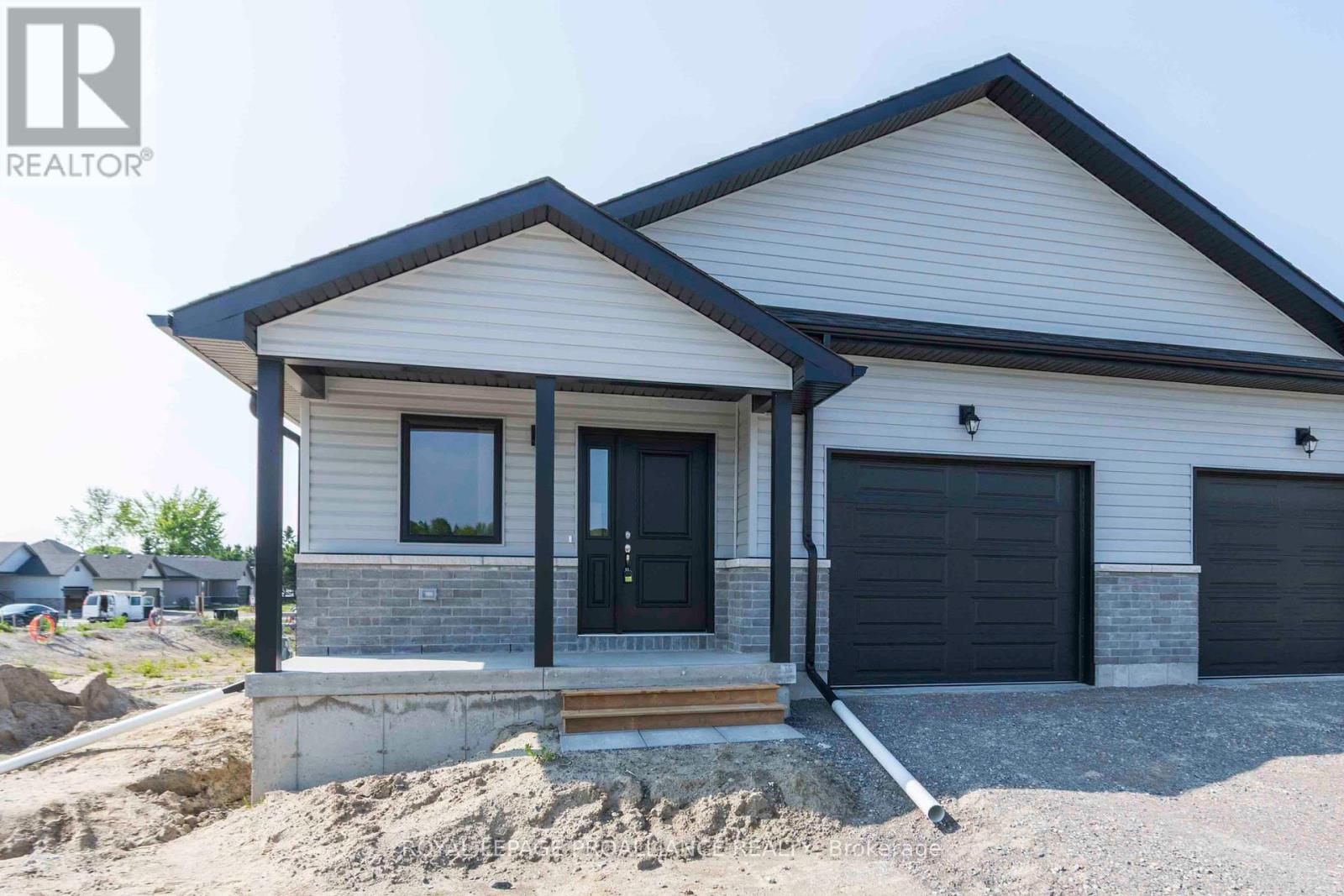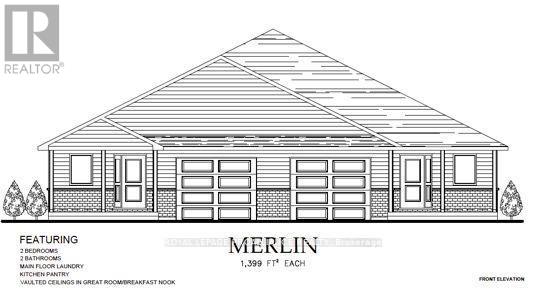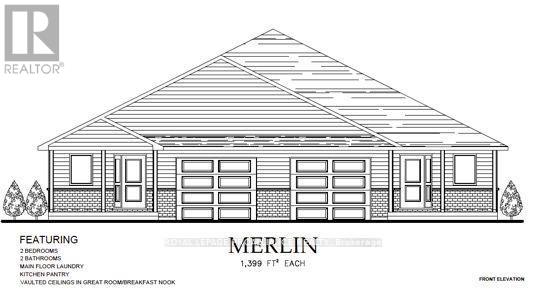78 Cedar Street
Brighton, Ontario
Fill your life with light and new beginnings in this meticulously built 'LeBlanc Enterprise' home in the picture-perfect town of Brighton. Walk in and be wowed! The beautiful entrance is as inviting as a warm hug. On the main floor, enjoy the spaciousness of an open-concept living area. The kitchen is everything you have been dreaming of, featuring a large center island perfect for everything from baking to entertaining, finished with Quartz countertops and sleek black hardware. The west-facing living room captures all the sunlight. The main floor primary suite is complete with two closets and an ensuite bathroom with a streamlined walk-in shower, fully tiled with a glass enclosure and a Quartz countertop vanity. The lower level is partially finished, featuring a third bedroom and laundry area. The unfinished portion offers a framed rough-in for a bathroom and additional living space that can be customized to one's personal preferences. The design of this home includes large windows in the lower level, yielding plenty of light. Step outside and discover a beautiful fenced yard that offers a private oasis, perfect for summer barbecues or a tranquil morning coffee. The attached garage provides ample space for vehicles and storage, ensuring that everything has its place. Live in the lap of luxury in this raised bungalow, conveniently located near the harbour, Presquile Provincial Park, and all the amenities Brighton has to offer. This home is not just a place to live, but a lifestyle to embracea sanctuary where comfort meets elegance. Whether you're a growing family or someone seeking a peaceful retreat, this Brighton gem is the perfect setting for creating cherished memories. Don't miss the opportunity to make this dazzling new home yours, where every day feels like a fresh start full of promise and joy. (id:61476)
8188 Woodland Avenue
Port Hope, Ontario
Are you dreaming of a life surrounded by nature, community, and peace? Garden Hill could be the perfect place to call home. Tucked into the scenic landscapes of Northumberland County, at the edge of the sprawling Ganaraska Forest, Garden Hill offers a beautiful blend of small-town warmth and outdoor adventure. Welcome to your private retreat!. Nestled on a beautifully landscaped 1.4 acre lot, this stunning open concept bungalow offers the perfect blend of comfort, elegance and nature. A welcoming, paved circular driveway surrounds a tranquil pond, setting the tone for this exceptional property. Step inside to a spacious Great Room featuring soaring cathedral ceilings, a cozy wood stove and three walk outs leading to a large deck overlooking a picturesque back yard filled with mature trees. Enjoy seamless indoor-outdoor living and take in the peaceful sights and sounds of nature right at your doorstep. This home boasts a versatile layout with 3+2 bedrooms, and 2+1 full bathrooms, including a fully renovated master ensuite. The Master Bedroom further boasts a large W/I closet and W/O to the deck for evenings in the Hot Tub. The fully finished basement offers an abundance of additional living space, ideal for large family gatherings, a sitting / craft area with propane fireplace plus two decent size bedrooms rooms for the extended family or guest accommodation. Some additional highlights you will enjoy include a 3-car garage with ample storage; A relaxing hot tub and outdoor fire pit for evenings under the stars. A drilled well and U/V filtration system, Mature Landscaping and Perenial Gardens and an artesian fed pond and Convenient access to 401 & 407 about 15 Min away. Whether you're entertaining friends on the expansive deck, enjoying a quiet evening by the firepit or soaking in the hot tub under the stars, this home offers a lifestyle of peaceful country living with modern conveniences. Don't miss this rare opportunity - your dream home awaits. (id:61476)
161 Kirkland Place
Whitby, Ontario
Absolutely Stunning Detached Home With Lots Of Upgrades, Perfectly Situated On A Premium Pie-shaped Lot In The Heart Of The Prestigious Williamsburg Neighbourhood! This Beauty Features A Professionally Interlocked Driveway And Walkway That Elevate Its Curb Appeal. Step Inside To Find A Bright, Open Layout With Hardwood Floors And Elegant Crown Moulding In The Family Room, Complete With A Cozy Fireplace. Stylish New Light Fixtures Throughout Add A Modern Touch. The Upgraded Kitchen Boasts New Stainless Steel Appliances, Granite Countertops, Modern Backsplash, And Refaced Cabinetry, With A Breakfast Area That Leads To A Walk-out To A Beautiful Elevated Deck With A New Gazebo Perfect For Entertaining In The Fully Fenced Backyard. Upstairs, You'll Find Three Spacious Bedrooms. The Primary Bedroom Includes A 4-piece Ensuite And A Large Walk-in Closet, While The Two Additional Bedrooms Are Generously Sized With Large Windows And Ample Closet Space. This Home Is Perfect For Families, Conveniently Located Just A Short Walk To Top-rated Williamsburg Public School And The Popular Rocketship Park. You're Also Just Minutes To Highways401, 407, 412, And The Whitby Go Station. Enjoy Being Close To Major Shopping Including Walmart, Real Canadian Superstore, Dollarama, And More. Additional Features Include A Full-house Water Softener, New Water Heater, And A New Energy Efficient Heat Pump. Truly Move-in Ready This Home Offers Style, Comfort, And An Unbeatable Location! ** This is a linked property.** (id:61476)
51 Mackenzie John Crescent
Brighton, Ontario
McDonald Homes is pleased to announce homes with "Secondary Suites"! This semi-detached Merlin model is a 1399 sq.ft home PLUS a legal basement apartment! Ideal for investors, those looking for help with their mortgage, or multi-generational homes. Upstairs features a primary bedroom with ensuite & double closets, second bedroom, main washroom, large kitchen with pantry, vaulted ceiling in the great room, main floor laundry, LVP flooring, single car garage, deck, and covered front porch. Through a separate entrance, that can be converted back, downstairs is another full kitchen, laundry, two more bedrooms, another laundry room, and plenty of storage. Plus, they each have their own heating & cooling; natural gas furnace & central air upstairs and heat pump downstairs. Includes a sodded yard and 7 year Tarion Warranty. Located within 5 mins from Presqu'ile Provincial Park and downtown Brighton, 10 mins or less to 401, an hour to Oshawa. (id:61476)
52 Mackenzie John Crescent
Brighton, Ontario
McDonald Homes is pleased to announce homes with "Secondary Suites"! This semi-detached Merlin model is a 1399 sq.ft home PLUS a legal basement apartment! Ideal for investors, those looking for help with their mortgage, or multi-generational homes. Upstairs features a primary bedroom with ensuite & double closets, second bedroom, main washroom, large kitchen with pantry, vaulted ceiling in the great room, main floor laundry, LVP flooring, single car garage, deck, and covered front porch. Through a separate entrance, that can be converted back, downstairs is another full kitchen, laundry, two more bedrooms, another laundry room, and plenty of storage. Plus, they each have their own heating & cooling; natural gas furnace & central air upstairs and heat pump downstairs. Includes a sodded yard and 7 year Tarion Warranty. Located within 5 mins from Presqu'ile Provincial Park and downtown Brighton, 10 mins or less to 401, an hour to Oshawa. (id:61476)
49 Mackenzie John Crescent
Brighton, Ontario
McDonald Homes is pleased to announce new quality homes with competitive Phase 1 pricing here at Brighton Meadows! This Merlin model is a 1399 sq.ft 2 bedroom, 2 bath semi detached home featuring high quality laminate or luxury vinyl plank flooring, custom kitchen with peninsula, pantry and walkout to back deck, primary bedroom with ensuite and double closets, main floor laundry, and vaulted ceiling in great room. Economical forced air gas, central air, and an HRV for healthy living. These turn key houses come with an attached single car garage with inside entry and sodded yard plus 7 year Tarion Warranty. Located within 5 mins from Presquile Provincial Park and downtown Brighton, 10 mins or less to 401. Customization is possible. (id:61476)
50 Mackenzie John Crescent
Brighton, Ontario
McDonald Homes is pleased to announce new quality homes with competitive Phase 1 pricing here at Brighton Meadows! This Merlin model is a 1399 sq.ft 2 bedroom, 2 bath semi detached home featuring high quality laminate or luxury vinyl plank flooring, custom kitchen with peninsula, pantry and walkout to back deck, primary bedroom with ensuite and double closets, main floor laundry, and vaulted ceiling in great room. Economical forced air gas, central air, and an HRV for healthy living. These turn key houses come with an attached single car garage with inside entry and sodded yard plus 7 year Tarion Warranty. Located within 5 mins from Presquile Provincial Park and downtown Brighton, 10 mins or less to 401. Customization is possible. (id:61476)
12 Aldonschool Court
Ajax, Ontario
Gorgeous and well-maintained semi-detached home in Ajax's desirable South East community. This property is ideal for first-time buyers, those looking to upgrade from a condo or townhome, or downsizers seeking the comfort of a private home with just the right amount of space. Enjoy greater privacy with fewer shared walls and your own backyard. This beautiful 3-bedroom, 4-bathroom home is located on a quiet court surrounded by mature trees, just moments from the lake, scenic trails, and Rotary Park. The open-concept layout includes an updated kitchen with granite countertops, a new backsplash, a built-in pantry, and newer appliances. Large windows, California shutters, and a bright living and dining space provide warmth and natural light. The eat-in breakfast area opens to a cozy patio leading to a stamped concrete backyard with a garden bed. It is low-maintenance and offers a peaceful outdoor space for relaxing or entertaining. Upstairs, there are three well-sized bedrooms, including a spacious primary bedroom with a walk-in closet and a four-piece ensuite bathroom. The finished basement provides functional space with a full bathroom, making it ideal for a family room, home office, or guest suite. This home also comes with major extras. It includes a tankless water heater, a water softener, and a newer furnace. All are fully paid off and not under any rental contracts. This is a significant bonus that helps keep your monthly expenses simple. Pay your mortgage, property taxes, and utilities with no extra fees or rental obligations. Located minutes from the Ajax GO Station and Highway 401 and close to great schools, including Brock Elementary, St. James Catholic, and J. Clarke Richardson. This area is experiencing rapid growth with continued development, making it a strong investment opportunity for years to come. A rare find in a high-demand neighbourhood. Book your private showing today and see what makes this home truly special. (id:61476)
48 Mackenzie John Crescent
Brighton, Ontario
McDonald Homes is pleased to announce new quality homes with competitive Phase 1 pricing here at Brighton Meadows! This Merlin model is a 1399 sq.ft semi detached home thats fully finished top to bottom! Featuring high quality laminate or luxury vinyl plank flooring, custom kitchen with peninsula, pantry and walkout to back deck, primary bedroom with ensuite and double closets, plus second bedroom and bath, main floor laundry, and vaulted ceiling in great room. Basement features large rec room, two additional bedrooms, and full bathroom. Economical forced air gas, central air, and an HRV for healthy living. These turn key houses come with an attached single car garage with inside entry and sodded yard plus 7 year Tarion Warranty. Located within 5 mins from Presquile Provincial Park and downtown Brighton, 10 mins or less to 401. Customization is possible. (id:61476)
47 Mackenzie John Crescent
Brighton, Ontario
McDonald Homes is pleased to announce new quality homes with competitive Phase 1 pricing here at Brighton Meadows! All Freehold homes with prices including HST* and development fees**. This Merlin model is a 1399 sq.ft 2 bedroom, 2 bath semi detached home featuring luxury vinyl plank flooring, custom kitchen featuring quartz counter-tops, cabinets to the ceiling, pantry and walkout to back deck, primary bedroom with ensuite which includes a glass & ceramic step-in shower and double closets, main floor laundry, and vaulted ceiling in great room with extra lighting. Economical forced air gas, central air, and an HRV for healthy living. These turn key houses come with an attached single car garage with inside entry and sodded yard plus 7 year Tarion Warranty. Located within 5 mins from Presquile Provincial Park and downtown Brighton, 10 mins or less to 401. Customization is possible. (id:61476)
44 Mackenzie John Crescent
Brighton, Ontario
McDonald Homes is pleased to announce new quality homes with competitive Phase 1 pricing here at Brighton Meadows! This Merlin model is a 1399 sq.ft 2 bedroom, 2 bath semi detached home featuring high quality laminate or luxury vinyl plank flooring, custom kitchen with peninsula, pantry and walkout to back deck, primary bedroom with ensuite and double closets, main floor laundry, and vaulted ceiling in great room. Economical forced air gas, central air, and an HRV for healthy living. These turn key houses come with an attached single car garage with inside entry and sodded yard plus 7 year Tarion Warranty. Located within 5 mins from Presquile Provincial Park and downtown Brighton, 10 mins or less to 401. Customization is possible. (id:61476)
42 Mackenzie John Crescent
Brighton, Ontario
McDonald Homes is pleased to announce new quality homes with competitive Phase 1 pricing here at Brighton Meadows! This Merlin model is a 1399 sq.ft 2 bedroom, 2 bath semi detached home featuring high quality laminate or luxury vinyl plank flooring, custom kitchen with peninsula, pantry and walkout to back deck, primary bedroom with ensuite and double closets, main floor laundry, and vaulted ceiling in great room. Economical forced air gas, central air, and an HRV for healthy living. These turn key houses come with an attached single car garage with inside entry and sodded yard plus 7 year Tarion Warranty. Located within 5 mins from Presquile Provincial Park and downtown Brighton, 10 mins or less to 401. Customization is possible. (id:61476)


