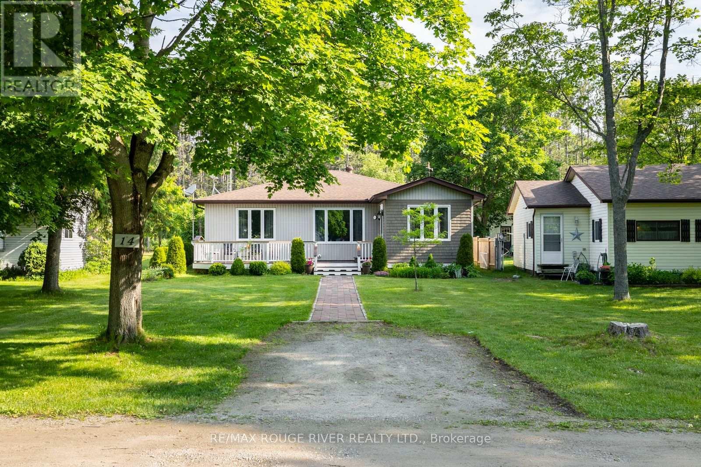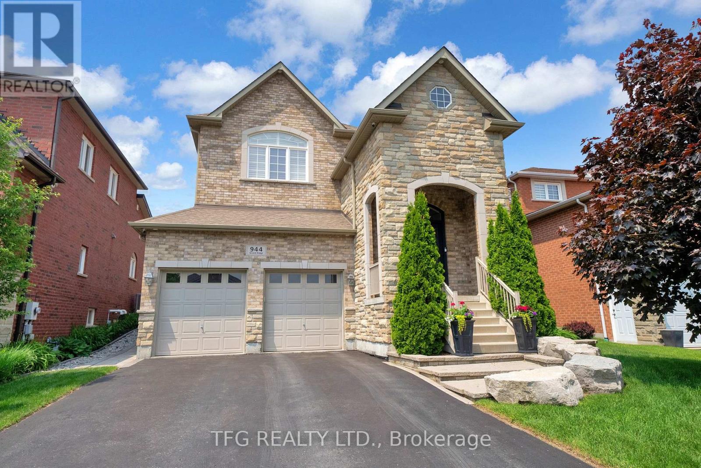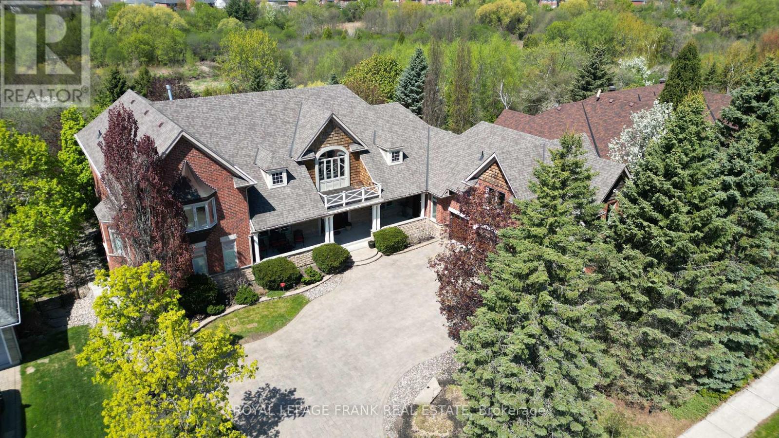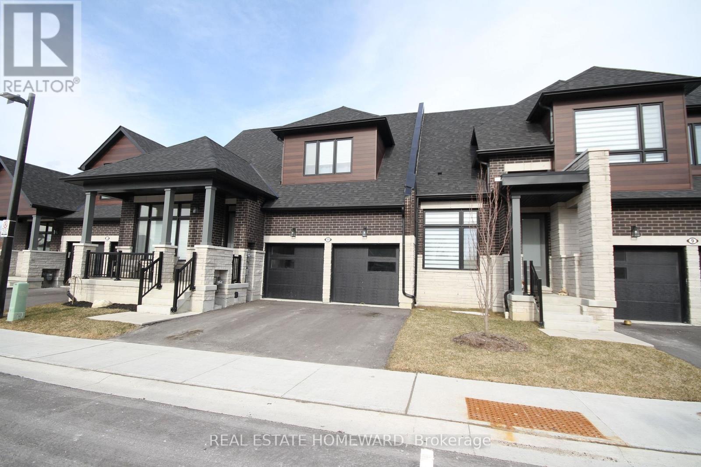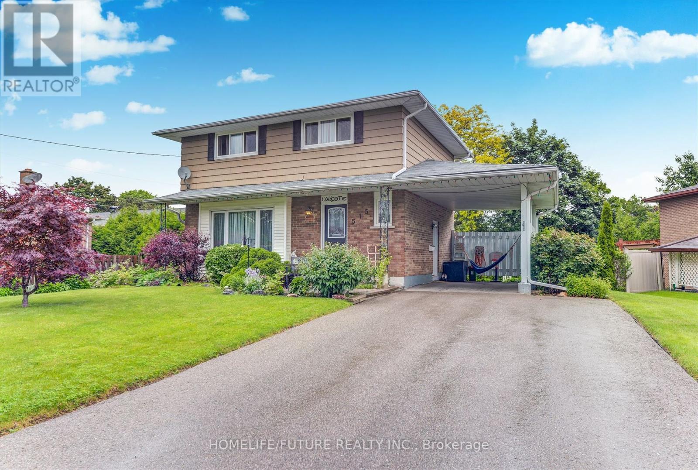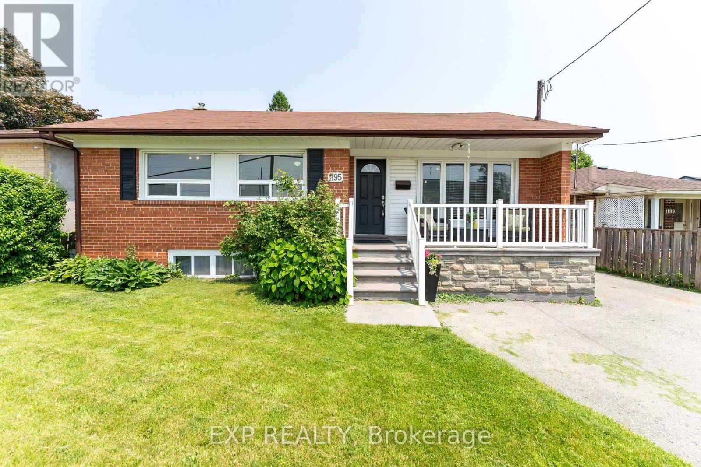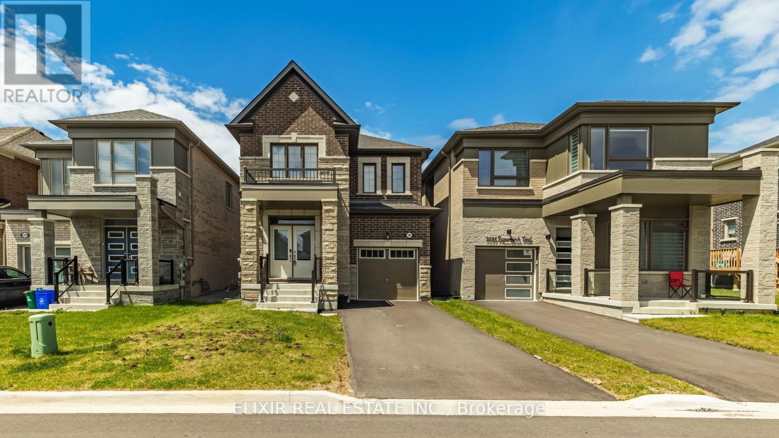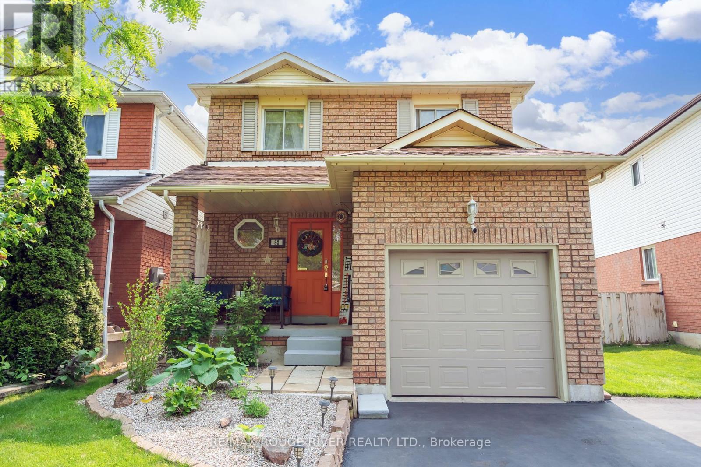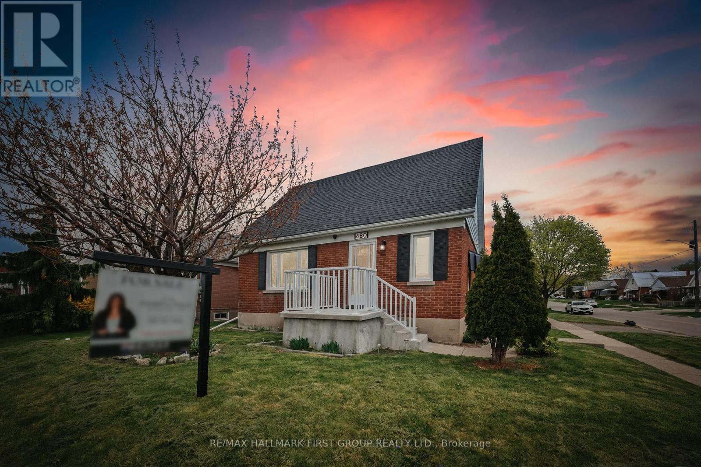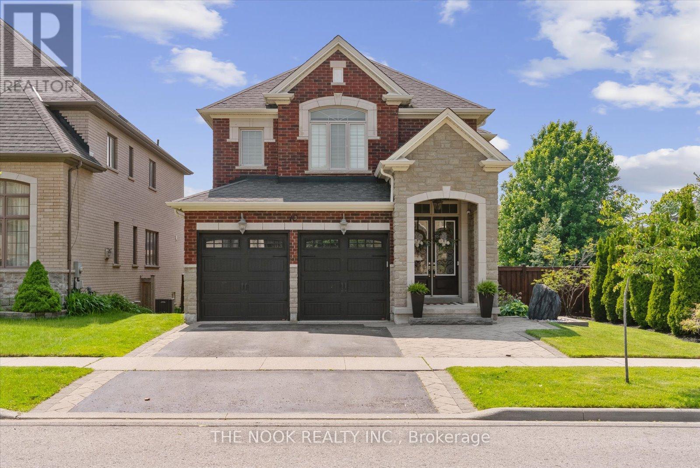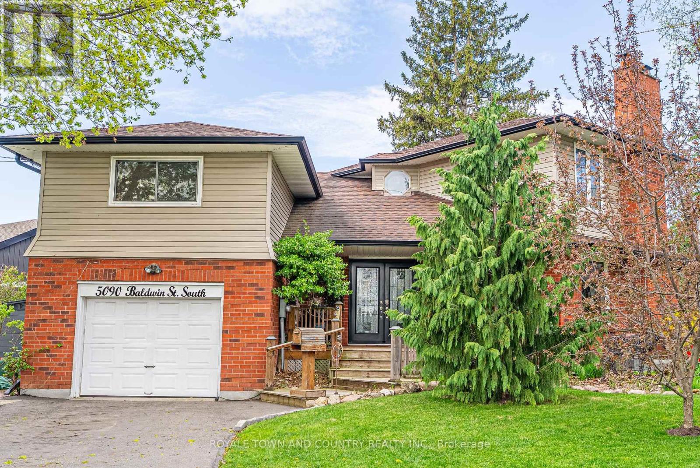14 - 10126 Longsault Road
Clarington, Ontario
Welcome to this rare find just 15 min north of Bowmanville! Nestled in The prestigious 55+ community "The PSC Club" consisting of only 15 homes. This rare offering perfectly balances privacy with community living, where each of the 15 homeowners shares in the pride of ownership of the magnificent 33-acre grounds. This meticulously crafted 1640 sqf custom bungalow offers a lifestyle unlike any other.. A thoughtfully designed layout welcomes you through a bright, airy sunroom - the perfect spot to enjoy your morning coffee while watching the sunrise. As you step inside, gleaming hardwood floors flow seamlessly throughout, leading you into an open-concept living space that's both elegant and comfortable. The inviting living room offers the perfect setting for relaxed evenings, while the gracious dining area stands ready to host your most memorable gatherings. At the heart of this home, a stunning kitchen showcases gorgeous stainless steel appliances, combining both beauty and functionality for those who love to cook and entertain. The primary bedroom suite serves as a private retreat, complete with an ensuite bath for ultimate convenience. Two additional generously-sized bedrooms and a second full bath provide ample space for family visits or a home office setup. Outdoor living takes center stage with a welcoming front deck and a private yard area at back, perfect for enjoying the peaceful surroundings. For the hobbyist, collector, or craftsperson, this property truly excels - featuring a detached 3.5 car building at back that includes two single car garages plus an impressive 23 x18 workshop. This fully insulated space comes complete with a wood stove, offering year-round comfort for all your projects and passions. The community amenities rival those of a luxury resort, featuring a sparkling inground pool for summer enjoyment, a vibrant recreation hall for social gatherings, and convenient RV/trailer storage for the adventurers at heart. A GREAT ALT TO WILMOT (id:61476)
944 Grand Ridge Avenue
Oshawa, Ontario
Immerse yourself in unparalleled luxury with this meticulously renovated custom-built masterpiece. Situated within the esteemed Maxwell Village community, this exquisite residence embodies both opulence and practicality. This home boasts a wide open-concept layout, soaring 9-foot ceilings, beautiful hardwood floors and custom cabinetry throughout, delivering an elevated lifestyle from top to bottom. In the heart of this home lies a chef-inspired kitchen designed with a premium Wolf gas range, an expansive island, and exquisite high-end finishes. This culinary haven is ideal for entertaining or everyday indulgences. The professionally finished basement is equally impressive, featuring a custom wet bar and ample space for entertaining or relaxation. Exteriorly, the meticulously landscaped backyard transforms into your private oasis. Equipped with a new in-ground saltwater pool, it offers the perfect setting for summer relaxation and hosting guests. This turnkey home boasts a comprehensive range of amenities, including California Shutters, high garage ceilings with overhead storage, and proximity to major shopping centres, top-rated schools, and big-box stores. Luxury, comfort, and style converge in this extraordinary property. Homes of this caliber rarely come to market, making this opportunity to own a true masterpiece in a high-demand neighbourhood. (id:61476)
3140 Cochrane Street
Whitby, Ontario
Immaculate 2 Storey on Prestigious Ravine Lot Resort-Style Living in Whitby. Welcome to one of Whitby's most desirable addresses! This exceptional 2-storey is set on a spectacular ravine lot with over 20 mature trees, offering privacy, tranquility, and a true backyard oasis. Inside, you'll be greeted by soaring 21-foot ceilings in the living room and a stunning open-concept main floor featuring spacious living and dining areas perfect for entertaining. The chefs kitchen is complete with stainless steel appliances and a sun-filled eat-in area. The luxurious main floor primary suite is tucked away for privacy and features an elegant ensuite bath. Upstairs, you'll find three generous bedrooms, including a convenient Jack & Jill 4-piece bathroom ideal for families or guests. Bonus nanny/in-law suite above the 3-car garage with a separate entrance provides flexible living space for extended family or home office needs. Enjoy main floor laundry, 2 furnaces, 2 on demand water units, and a 3-car garage offering both comfort and convenience. Step outside to your private paradise: a jaw-dropping backyard with an enormous saltwater pool, spa hot tub, waterfall, gas firepit, cabana, and flowing interlock patio a true showstopper! This immaculate home offers luxury, space, and resort-style amenities inside and out. Don't miss this rare opportunity! (id:61476)
11 Lois Torrance Trail
Uxbridge, Ontario
Welcome to Luxury Living in this Extensively-Upgraded Bungaloft Townhome. Located on a Premium Lot by Parkette and Backing onto Protected Woodlands, this Montgomery Meadows "Kingswood" model Offers 2381 Square Feet with Upgrades Throughout. Gorgeous 6" Wide Plank Flooring Throughout Main Floor. Quartz Counters Throughout Plus Upgraded Kitchen Including Custom Cabinetry, Hood-Fan Cover and Built-in Appliances. The Basement Level is Mostly Finished, Offering a Large Recreation Area, Optional Bedroom/Multipurpose Room, Cold Cellar, 4-Piece Bathroom Plus Two Large Storage Rooms. The Upgraded Open-Concept Kitchen Opens to Both Great Room and Dining Area with Vaulted 2 Storey Ceiling and Windows with Views of the Forest. Wake Up to Forest Views from your Main-Floor Primary Suite Featuring Hardwood, Walk-In Closet and 4 Pc Ensuite. An Additional Main-Floor Bedroom with 4-Piece Ensuite Sits just off the Foyer. The Upper Level has 2 Bedrooms and a Loft, Plus a 5-Piece Bathroom with Twin Sink Vanity. Smooth Ceilings Throughout Including 10' Main and 9' Second Floor Height. Over 3000 Square Feet of Finished Living Space. Enjoy Turn-Key Living in this Coveted Neighbourhood Steps Away from Uxbridge's Acclaimed Trail System and is Immediately Across from Foxbridge Golf Course. **EXTRAS** The unit is protected by a 7-year Tarion New Home Warranty Program. (id:61476)
515 Harwood Drive
Oshawa, Ontario
CHARMING 4 Bedroom Detached, 2 Story Home In A Desired And Mature O'Neill Neighborhood. Great For A Family!! Basement Can Be Used For IN-LAW Apartment. Walkout To Private Backyard, Overlooking Greenery, Mature Trees, And To Go Sit And Relax On The Deck. Conveniently Located Within Walking Distance To French Immersion & Public Schools, Park, Costco And More Easy Access To T.T.C. Transit And Quick Drive To Hwy 401.All You Need Is Just Minutes Away! This Gives You Comfort, Convenience And Much Potential. Don't Miss Your Chance To Own This Home. (id:61476)
1195 Wecker Drive
Oshawa, Ontario
Perfect starter home and investment property. Basement has a separate entrance with a full kitchen, bathroom, living room and bedroom. Situated on a Large lot, lots of green space beautifully maintained. The house is freshly painted, gleaming hardwood floors, with smooth ceilings and crown moulding, bright and airy. Nothing to do except move in. Enjoy morning coffees on the beautiful front porch, afternoon BBQs off the back deck. Detached garage perfect for parking or workshop. Enough parking for 6 cars Family neighbourhood, quiet and close to 401, shopping, schools and more (id:61476)
3096 Paperbirch Trail
Pickering, Ontario
Welcome to 3096 Paperbirch Trail a showstopper in one of Pickerings newest and most desirable neighbourhoods! This stunning 4-bedroom, 3-bathroom home blends modern elegance with family-friendly functionality. Featuring a spacious open-concept layout with 9-ft ceilings, rich hardwood floors, and zebra blinds, this home is designed for both comfort and style. Gather around the cozy gas fireplace or entertain in the gourmet kitchen complete with quartz countertops, stainless steel appliances, and sleek cabinetry.Upstairs, enjoy the privacy of a luxurious primary bedroom with a spa-like ensuite and walk-in closet, plus three additional Large bedrooms and the convenience of second-floor laundry. Freshly painted throughout, this home is truly move-in ready. The unfinished basement offers endless potential! Bonus upgrades include a 200-amp panel, EV charger rough-in, no-sidewalk and a large driveway. Perfectly located just minutes to Hwy 407, Pickering GO, schools, shopping, golf, and the scenic Seaton Trails & Greenwood Conservation Area. This is the premium home and lifestyle you have been waiting for don't miss out! (id:61476)
82 Edgerton Drive
Clarington, Ontario
Charming, Renovated Family Home on a Quiet, Tree-Lined Street! Be the envy of your friends with this beautifully maintained & updated two-storey home. Situated on a spacious lot with manicured landscaping, this property boasts exceptional curb appeal & a welcoming front porch with wrought iron railings (2019).Step inside to a large foyer with a double-door closet & a convenient 2-pc powder room. The open-concept main floor features a bright living room & beautifully renovated kitchen with high-end SS appliances, a glass tile backsplash, ample cabinetry, & a generous pantry. A large breakfast island flows seamlessly into the dining area, highlighted by a decorative art niche and French garden doors that open to a stunning backyard retreat. Upstairs, you'll find 3 generously sized bedrooms and 2 full bathrooms. The primary suite includes a walk-in closet & a spa-like ensuite with a ceramic-tiled walk-in shower. The additional bedrooms offer plenty of closet space, and the second bathroom features a new waterproof vinyl plank floor, tiled walls, a ceramic sink, & a tub/shower combo. A convenient linen closet completes the upper level. The fully finished lower level adds valuable living space, with a large rec room, laundry room, & storage areas. Outside, enjoy an entertainers' dream backyard with deck, landscaped gardens, two boxed garden beds, and a majestic maple tree as the centerpiece. Cement patio pads provide a perfect spot for outdoor dining or relaxing under the shade of mature trees. Both front and back yards are designed for low-maintenance living. Additional features include a resurfaced asphalt driveway with parking for four cars, attached garage with automatic door opener & keypad entry, and numerous recent updates such as new modern fixtures, fresh paint throughout, & popcorn ceiling removal. Ideally located near top-rated schools, parks, trails, splash pads, shopping, transit, with easy access to Hwy 401. This lovingly cared-for home is move-in ready! ** This is a linked property.** (id:61476)
4 Clarke Street
Clarington, Ontario
Welcome to this gorgeous custom home in the heart of Newcastle, offering lake and highway access for the perfect blend of convenience and lifestyle. Thoughtfully updated and beautifully maintained, this home features a brand-new ensuite, pantry, washer & dryer (2025), a recently paved driveway (2024), and a stunning kitchen (2023) complete with stainless steel appliances and a large center island. The main floor boasts a bright office with a large window and closet, a spacious living room with a cozy gas fireplace, and a walk-out to a charming private front porch. The kitchen is a true showstopper with its breakfast nook, second fireplace, and a large window overlooking the picturesque backyard. Upstairs, you'll find three generously sized bedrooms, including a luxurious primary suite retreat with his & hers walk-in closets and a beautifully updated 4-piece ensuite. The lower level offers an additional bedroom perfect for guests or in-laws, along with a versatile rec room ideal for family movie nights or entertaining. Home sits on massive lot, with a exceptionally large backyard, great for the kids or dogs to run around and private. Additional highlights include a heated attached garage and a 22 x 24 ft detached garage/shop with 60 amp service perfect for hobbyists or extra storage. Major updates include AC (2022), roof (2016), windows (2013), and a rented hot water tank (2025). This home truly has it all! (id:61476)
480 Eulalie Avenue
Oshawa, Ontario
Offers Anytime! Beautifully maintained and full of natural light, this 3+1 bedroom, 3 full bathroom home is the perfect blend of comfort, style, and income potential.The updated kitchen and bathrooms feature sleek quartz countertops, offering both elegance and function throughout. With thoughtful upgrades and a sun-filled layout, this home has been lovingly cared for and is truly move-in ready.The fully finished basement includes its own separate entrance, full kitchen, bedroom, and bathroom ideal for extended family, guests, or helping to offset your mortgage. Enjoy a large family-sized backyard perfect for entertaining, parking for up to 4 cars, and an unbeatable location. You're just minutes from Highway 401 and within walking distance to schools, parks, and everyday amenities. Whether you're a first-time buyer, investor, or multi-generational family, this is an opportunity you don't want to miss! (id:61476)
10 Heathfield Street
Whitby, Ontario
Welcome to 10 Heathfield St, an all-brick 4 bedroom 4 bathroom home located in the sought-after Forest View Estates community of Whitby. Offering a balance of space, function, and modern finishes, this beautiful home has been thoughtfully updated and meticulously maintained, and provides plenty of room to live, work, play and grow. The main floor features an open layout and soaring ceilings with large windows that bring in plenty of natural light. The renovated kitchen includes quartz countertops, backsplash, stainless steel appliances, under-cabinet lighting, spacious island and a walkout to a covered porch equipped with 2 gas lines for outdoor grilling. Upstairs, the primary bedroom includes a walk-in closet, a double-sided fireplace, and a spacious ensuite with a water closet. The additional bedrooms are generously sized and boast walk-in closets and/or custom closet organizers. The finished basement is designed for flexible use, featuring luxury vinyl plank floors, a wet bar, an electric fireplace, a bathroom, large above-grade windows, and plenty of storage. The garage is insulated and includes a gas heater, epoxy flooring, and a stainless steel sink, ideal for projects, hobbies, or extra storage. Additional upgrades include smooth ceilings, California shutters, pot lights, CAT 6 network wiring, and laundry hookups for both gas and electric dryers. Need extra outdoor space? The wide lot also features a side yard, perfectly situated to accommodate storage, toys and pets. Conveniently located just minutes from the 401 and 407, and within walking distance to groceries, coffee shops, restaurants, and more. Nothing to do but move right in - this home is freshly painted, pet free and smoke free. Click the virtual tour link for a full video of this gorgeous home! (id:61476)
5090 Baldwin Street S
Whitby, Ontario
Beautiful Unique Custom Home On Large Mature Treed Lot. 3+1 Bedroom, 3 Bath, with Finished Basement. Newer Renovated Kitchen W/ Quartz Countertops & Breakfast Bar(2023), Newer Semi Ensuite 5pc(2023), Laminate Flooring Throughout, Lrg 227' Deep Lot W/ Above Ground Pool. W/O to Large Deck from Dining Room, Garden Shed W/Hydro, and Hot Tub Hookup. 2 Main Floor Kitchens W/ another Wet Bar in the Basement W/ 240 Volt Hookup. 2 In-Law Suite Potentials!! Living Room W/ French Doors & Wood Fireplace. Garage Converted into Room, can Easily be Converted Back. Cozy & Private Backyard Making it the Perfect Spot to Entertain! Minutes From D/T Whitby, Golf Course, Conserv.Area, Restaurants, Shopping, Etc! GO/Transit Bus Route Directly Infront of House! (id:61476)


