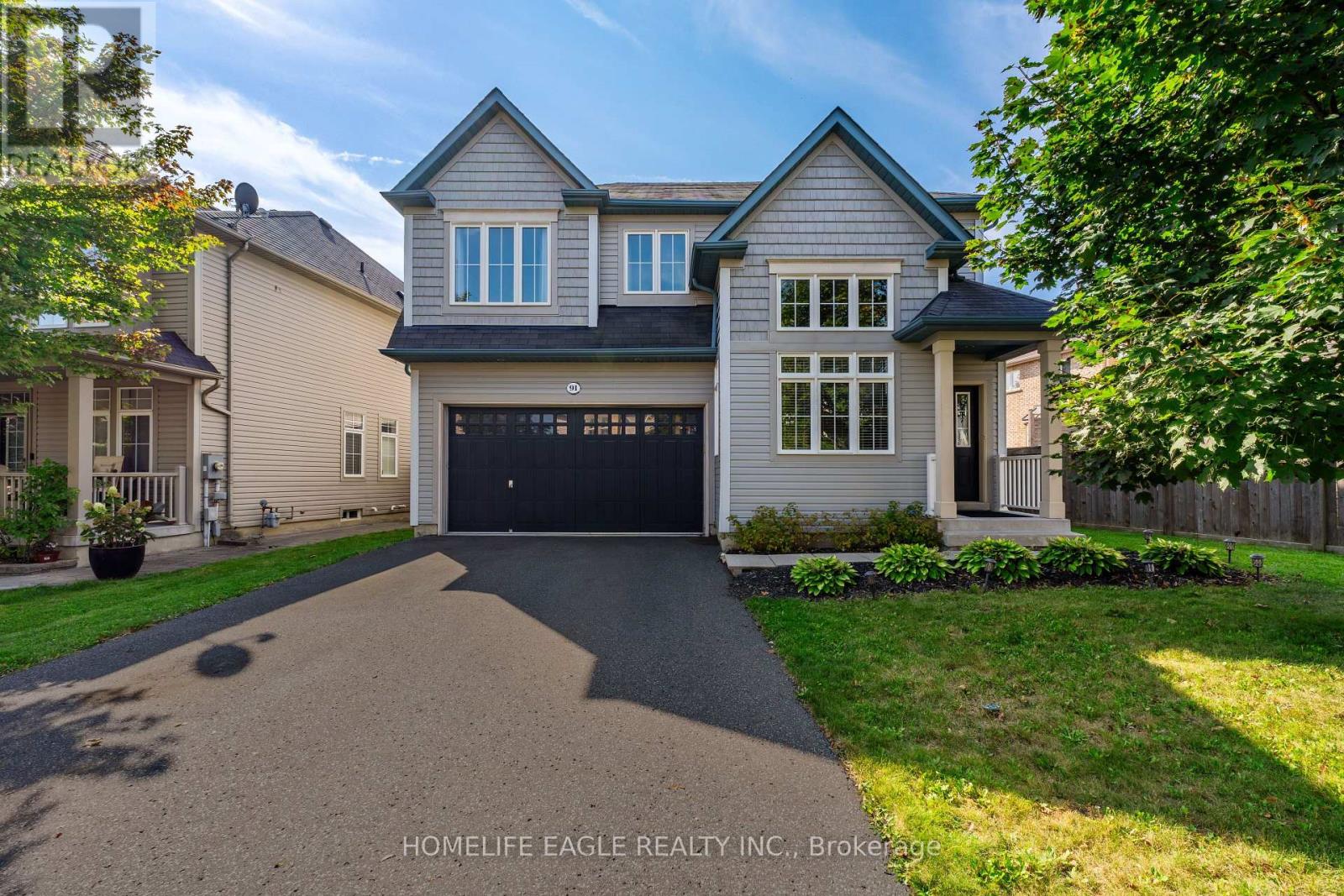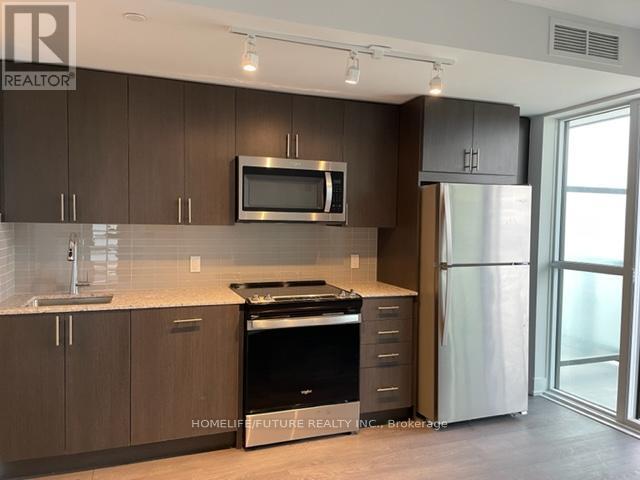131 Cemetery Road
Uxbridge, Ontario
This is a great home for a contractor or renovator! Located on this desirable street this 2 + 1 bedroom bungalow is perfectly situated within walking distance of shops, restaurants and all the amenities that Uxbridge has to offer. The mature lot has 256 feet of frontage, a fenced side yard which offers privacy and has plenty of space for your gardens and pets. Enclosed front porch and detached one car garage. This home needs TLC. The property is being sold as is where is, No representations or warranties. Drilled Well. Water sample results attached to the listing. (id:61476)
90 Solmar Avenue
Whitby, Ontario
***See Virtual Tour Link for School Information & Area Amenities****Spacious & Clean 4 Bedroom 4 Bathroom Detached Home with Main Floor Office Space (can be converted to bedroom) + Basement InLaw Suite with own Separate Entrance!! This Home Stands Out In A Great Neighbourhood as its Close To Quality Schools, Amenities And Main Highways! Steps Away from Trails! Fantastic Wide Backyard For Summer Enjoyment with Direct Access From The Kitchen . Lots Of Natural Light, Pot Lights. The Bedrooms Are Generously Spacious, And Prime Room Has Walk-In Closet As Well As 4Pc Ensuite Washroom. Must See! (id:61476)
1414 Swallowtail Lane
Pickering, Ontario
Welcome to this exquisite, newly built home that perfectly blends modern design with luxury living. Situated in a great neighborhood, this spacious 4-bedroom, 4-bathroom home spent around $160,000 in premium upgrades and is move-in ready for your family to call home. Upon entering, you're greeted by 9-foot ceilings on the main floor and 2nd floor, along with large windows that offer tons of natural light. The open-concept layout creates a seamless flow from the elegant living areas to the gourmet kitchen, complete with ceramic flooring, sleek quartz countertops, and a large island with a breakfast bar. You'll love the abundant cabinet space, perfect for all your kitchen essentials, and a cozy and spacious breakfast area allowing for a breakfast table. Upstairs, you'll find 9-foot ceilings throughout, adding to the homes sense of grandeur. Each of the three secondary bedrooms features its own walk-in closet, while the luxurious primary suite has an upgraded 5-piece ensuite, complete with a glass shower and a relaxing jacuzzi. Every detail of this home displays sophistication and comfort. The basement, which has a separate entrance and large windows, with RAISED CEILINGS, making it a legal living space that offers endless possibilities. Whether you're looking for extra living space, a home office, or a rental suite, this is a perfect addition to your home. Located just minutes from excellent schools, parks, restaurants, grocery stores, and major highways (401/407/412), this home offers unbeatable convenience. The Pickering GO Station and Pickering Town Centre are also nearby, making commuting and shopping a breeze. This home is truly a masterpiece, featuring upgraded flooring, countertops, staircase railings, and cabinets throughout the entire home. Its the perfect combination of elegance, luxury, and practicality. Don't miss out on the opportunity to own this magnificent home! (id:61476)
91 Eclipse Place
Oshawa, Ontario
The Perfect 4 Bedroom 4 Bath Detached Home In a quiet Family Neighbourhood!! * Move In & Enjoy * Open Living with Floor to Ceiling Windows * 9 Ft Ceiling through Main Fl * Formal Dining Rm * Relax In Your Lg Family Rm w/ Custom built shelving & a Gas Fireplace * Lg Dream Kitchen W/ S/S Appliances, Ouarts Counter & Glass Backsplash * Walk Out from Breakfast area to A Tranquil Backyard * Lg Multi level Deck W/ Gazebo * Primary Br W/ Fantastic Ensuite & Lg W/I Closet * Premium 55 ft Frontage * No Sidewalk * 4 Car Park on Drive * Close to Ont Tech University / Durham College / Schools / Paks / Shopping & Public Transit * This Home Truly Has it All, Combined Elegance, Comfort & Functionality * Must See & Enjoy This Amazing Home (id:61476)
A6 - 400 Westwood Drive
Cobourg, Ontario
Welcome to this updated and affordable 3-bedroom, 3-bathroom townhome ideally located in the heart of Cobourg. Offering a practical layout, tasteful finishes, and access to everyday amenities, this home is perfect for first-time buyers, young families, or investors looking for solid long-term value. The main floor features an open-concept living and dining area filled with natural light, flowing into a refreshed kitchen that makes everyday living easy. From here, sliding glass doors open to a walkout patio with shared green space great for relaxing outdoors or letting kids play within view. Upstairs, you'll find three generous bedrooms, including a spacious primary with a walk-in closet. A full, updated bathroom serves the upper level with style and function. The finished basement adds extra living space for a cozy rec room, home office, gym, or playroom plus a laundry area and convenient storage options. Notable upgrades include newer flooring, windows, siding, and a durable metal roof, offering both comfort and peace of mind. Set in a quiet, well-kept complex and just minutes from Cobourg's downtown, beach, shops, schools, and highway access, this is an excellent opportunity to own a low-maintenance home in a growing community. (id:61476)
190 Lakeshore Road
Brighton, Ontario
Stunning multi-generational home! Located outside Brighton this one-of-a-kind property offers 3 private units for families or as an income-generating rental. Each unit has its own 200 amp panel, in-floor radiant heating, forced air heating and central A/C. Completed in 2019 the 2-story main home provides 4,337 sq.ft to enjoy. Boasting spacious principal rooms, 9' ceilings throughout, a gourmet kitchen w/travertine floors, oversized island, granite counters and separate walk-in butler's pantry, new sauna and mudroom off the garage. Upstairs enjoy the luxurious primary suite with a 5 pc. spa-like bathroom, private balcony plus three more bedrooms, 6pc. bath, den and laundry room. The self-contained 1,222 sq ft, 2 bed/2 bath bungalow in-law suite is simply gorgeous. You'll be impressed with its stunning kitchen, granite counters, island w/breakfast bar, large primary suite with a 5-piece ensuite, office, dining room plus laundry/mudroom off its own garage. The loft area above the garage provides 1,062 sq.ft. w/9' ceilings, partially insulated and roughed in for a 1 bed/1 bath unit with large open concept living/kitchen area. Just select your finishes to complete this income earning unit. Outside, each home provides very private outdoor decks and patios to enjoy along with over 3 acres of land that's just a short walk to two local beaches. If you're looking for a home for you and your extended family to share but privacy is key, this is the one! (id:61476)
49 Sanford Street
Brighton, Ontario
Welcome to 49 Sanford. This 3 bedroom, brick bungalow sits on 0.47 of an acre, on a double lot. Ideally situated in the core of Brighton, you are walking distance to shopping, school, parks and so much more.This home has been in the same family for more than 40 years and is very well maintained. Featuring two stair cases, a walkout basement and expansive rooms, this home offers great potential for a large family or those looking to create an in law suite. Brighton is a charming community, with fantastic schools, community events and wonderful shops. Minutes to the 401, Presquile Park and beaches, there is always so much to do and enjoy. With the large backyard, your inspiration can take root and you can have your own private retreat and gardens to enjoy. (id:61476)
109 - 132 Aspen Springs Drive
Clarington, Ontario
Welcome to #109 - 132 Aspen Springs Drive! This beautifully maintained 1+1 bedroom, perfectly situated in a warm, family-friendly neighbourhood. Freshly painted and move-in ready, this ground-level unit offers a seamless open-concept layout filled with natural light, creating a bright and welcoming living space.The spacious primary bedroom provides comfort and privacy, while the versatile den can be used as a home office, second bedroom, nursery, or as an extended living room space. A well-appointed 4-piece bathroom adds convenience and style. Enjoy cooking and entertaining in the open kitchen and living area that flows effortlessly onto your private patio, ideal for morning coffee or evening relaxation. Skip the stairs and enjoy the ease of ground-floor living, with your dedicated parking spot just steps from your door. Located close to schools, parks, shopping, and everyday amenities. This condo offers comfort and convenience in a vibrant community. Perfect for first-time buyers, down sizers, or small families. This home is a must-see! (id:61476)
246 Barkley Crescent
Oshawa, Ontario
This beautifully maintained semi-detached two-storey home is the perfect blend of space, style and convience- ideal for families, first time buyers, or investors! Step inside to a spacious living room featuring hardwood flooring and large picture windows that bring in an abundance of natural light! The Eat-in kitchen offers plenty of room to cook and gather and features a walkout to private, peaceful retreat, where nature is your neighbour! This charming property offers not only comfort and style, but also the unique joy of watching majestic hawks soar above and vibrant cardinals visit your yard. Whether sitting on the deck or the patio seating area enjoying your morning coffee or enjoying a quiet evening, you just might be lucky enough to spot these beautiful birds right from your own backyard. Enjoy the comfort of two renovated bathrooms and three generous bedrooms, providing plenty of space for the whole family. The finished basement adds a flexible bonus space-ideal for a rec. room, office or a play room.Located just mins from 401, Upscale Shopping, Restaurants, Trent Univ, Durham College, Schools, Recreation Centre & Transit. Commuters will love the easy access to Highway 401 and the Go bus station. No sidewalks to shovel, and two parking spots, this home is design for easy living! Don't miss this opportunity to live in one of Oshawa's most convenient and connected areas! (id:61476)
1356 Apollo Street
Oshawa, Ontario
Luxurious 4 Bdrm & 4 Washrm Treasure Hill Built. Premium Lot W/ Lot Of Upgrades ! Half The House From Brick To Stone.9 Ft Smooth Ceilings 1st & 2nd Flr Upgraded Kitchen Cabinets.Caesarstone Countertops In All Washrms & Kitchen.Upgraded Baseboard & Casing.Oak Staircase.Upgraded Laminated Flrs On Both Flrs. Upgraded Tiles On 1st Flr & M/Bdrm.Upgraded Bsmt Windows.Framless Glass Shower.7Ft Drs Upgraded From Standard. Centralized Vac System. *Extras* Stainless Steel Fridge, Stove, Dishwasher. Washer & Dryer. A/C. All Window Coverings. All Elf's. (id:61476)
407 - 2550 Simcoe Street N
Oshawa, Ontario
Stunning 2-Bedroom, 2-Washroom Suite At UC Towers In Oshawa's Charming Windfields Community! This Residence Features An Open-Concept Design With Floor-To-Ceiling Windows That Flood The Space With Natural Light, Leading To A Spacious two Balcony With north east Views. Enjoy Laminate Flooring Throughout, Quartz Countertops In The Kitchen And Bathroom, And Convenient In-Suite Laundry And Storage. Ideally Located Near A New Plaza, Costco, Dining Options, Parks, And Shopping Facilities. (id:61476)
6 Mt Pleasant Avenue
Whitby, Ontario
This stunning 14-year-old home still feels like new and features an elegant double door entry. Inside, the main floor boasts soaring 9-foot ceilings, four spacious bedrooms, and four bathrooms. The large kitchen is perfect for family gatherings, with granite countertops and a breakfast area that opens to a private yard. The great room centers around a charming gas fireplace, complementing the freshly painted walls. Without neighbors behind, enjoy privacy and tranquility. The finished basement offers a separate entry, laundry, and kitchen, plus two bedrooms and a bathroom, ideal for guests or potential rental income. This home is a perfect blend of modern amenities and classic elegance in a serene setting. (id:61476)













