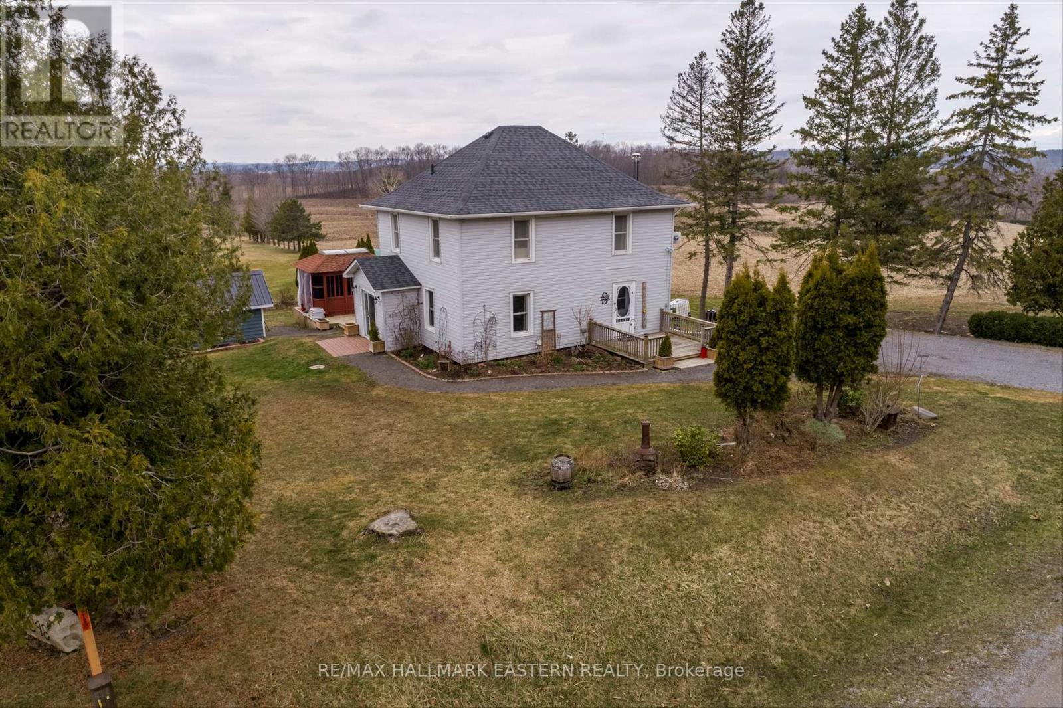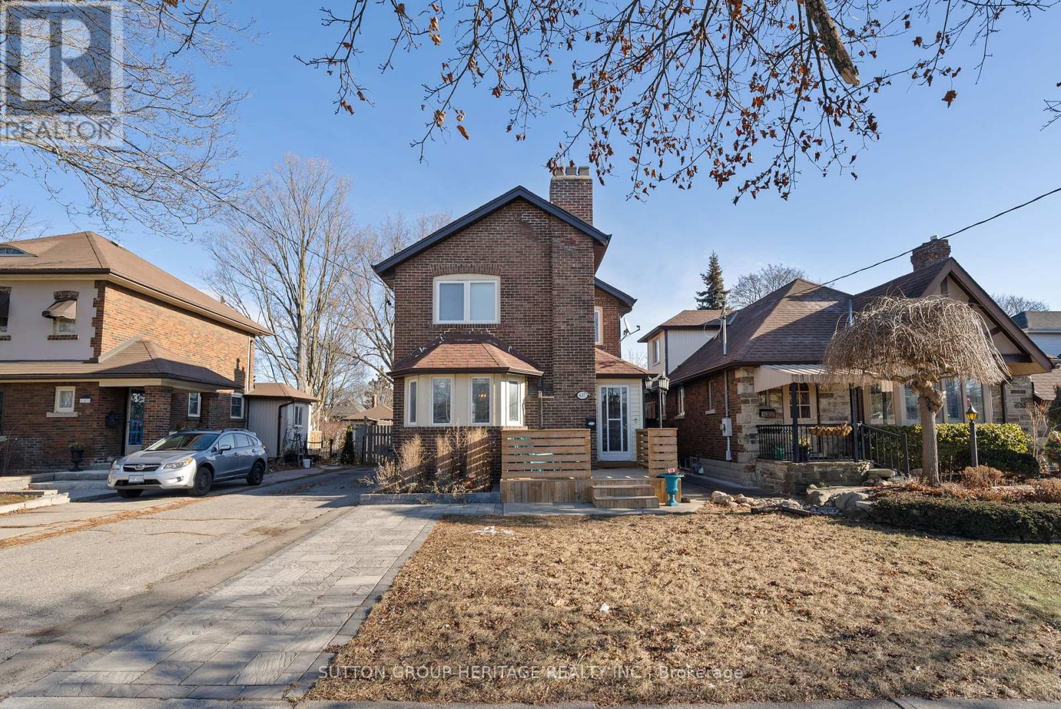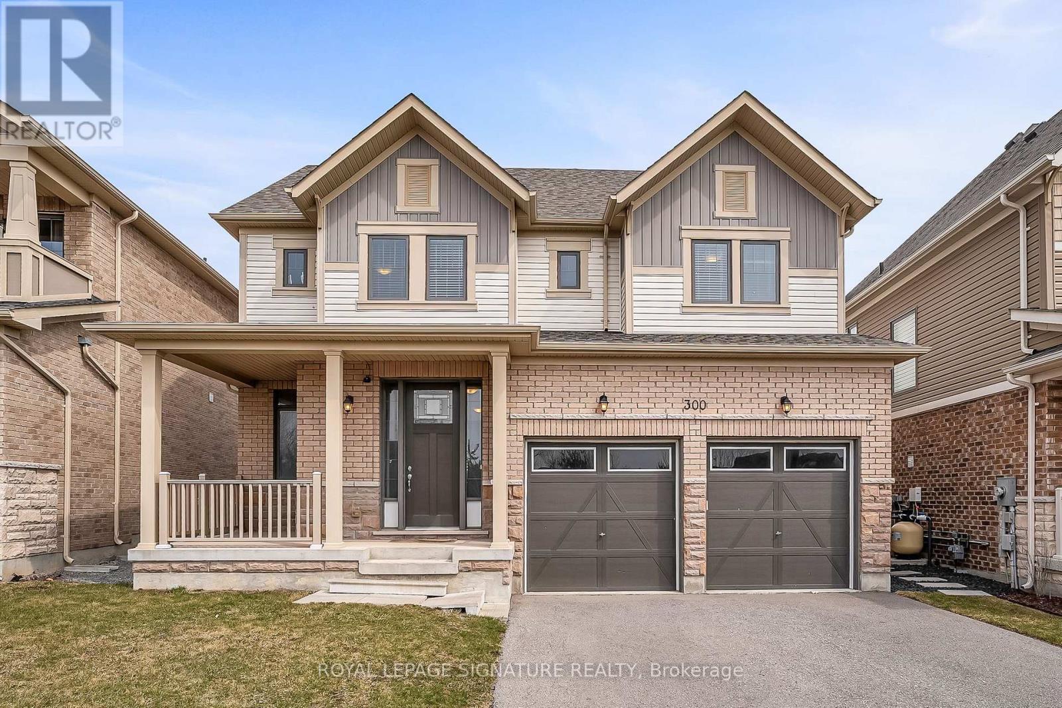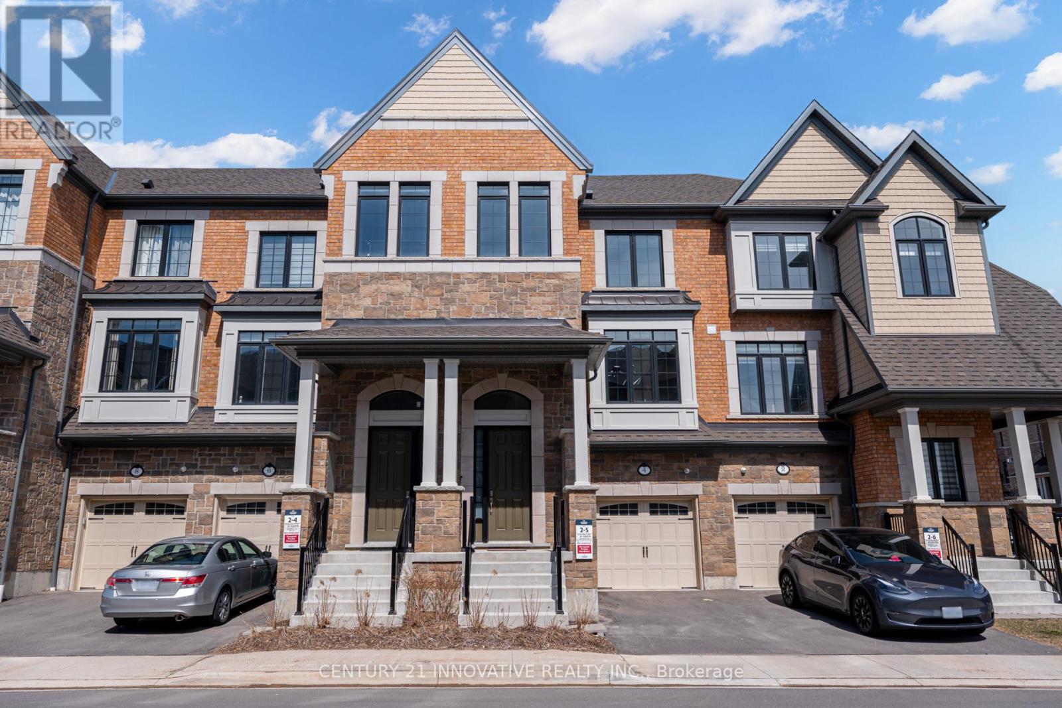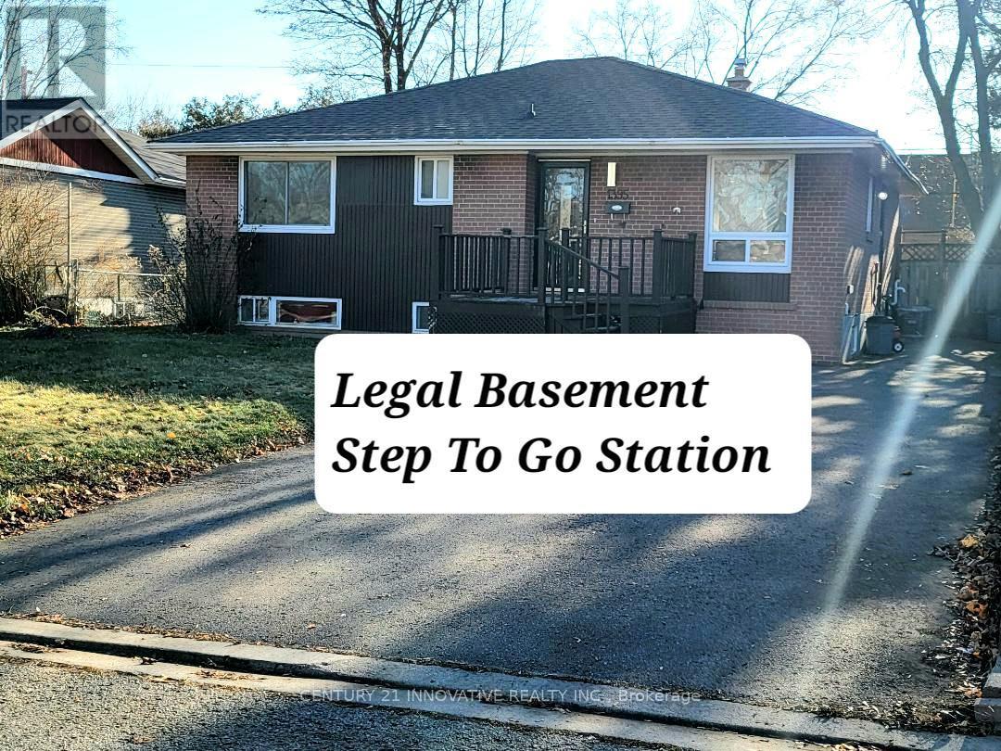848 County Rd 41 Road
Brighton, Ontario
Welcome to this lovely century farmhouse that has been lovingly cared for and updated. This home boasts old charm with all new updated major systems! It hosts amazing perennial gardens and raised garden beds along with a drive shed, a wooden gazebo and garden sheds all on almost 2 acres! This is a beautiful location to sit on your new back deck (2022) and watch amazing sunsets! The plumbing (copper) and electrical was replaced and updated within the past 3 years. Furnace and hot water tank are owned (7 years new), a/c (wall unit heat pump) is 3 years new. The kitchen is a large, bright, eat-in kitchen with quartz countertops and patio doors to your fabulous deck with a BBQ hook up. Bathrooms and kitchen have been remodeled in the past 5 years along with the addition of new hardwood floors in the living and dining room. New patio doors with built in blinds (side entrance), all new eavestroughs and roof (2018). All within 10 minutes to Brighton adn 401 on ramp for easy commuting, 15minutes to Trenton and 30 minutes to Belleville! (id:61476)
946 Snowbird Street
Oshawa, Ontario
HUGE PRICE REDUCTION! This all brick home sits back from the quiet street on a mature lot, in a highly desirable location, backing on to Deer Valley Park. 2140 sq ft, 4 bed, 4 bath family home with tasteful decor. Enter the bright, open tiled foyer to the main floor which boasts stylish engineered 3/4' inch thick, oak hardwood flooring throughout, eat-in kitchen with bay window, open concept living & dining room with sliding doors to back deck, cozy family room with wood burning fireplace PLUS 4 season Sunroom with electric fireplace! Also on the main level is 2 pc powder room, laundry room with door to side yard and man door to the double garage (19'10x23'6) w/ 2 door openers. Upper level has 4 bedrooms, 2 full baths. Basement contains rec room, 2 pc bath, exercise room, workshop/storage room, utility room and cold cellar. Private, fenced, English garden style backyard is fully enjoyable with decks, cobble stone sitting area & path, hot tub, perennials gardens, shed, and a gate to Deer Valley park. Lennox Furnace (with Honeywell humidistat) 2022 - shingles 2022 - A/C - 2012 - copper plumbing, -100 amp electrical, - Hwt is rented (Enercare $25/mo approx), - washer/dryer approx 2014 - fridge, Poured concrete foundation. (id:61476)
15970 Marsh Hill Road
Scugog, Ontario
Discover this stunning 3+1 bedroom, 4 bathroom bungalow nestled on a serene 0.82-acre lot. This private retreat offers the perfect blend of country charm and modern convenience, located just minutes from both Port Perry and Uxbridge. Step inside the 2,397 square foot main level (per floor plans) to find a gorgeous updated kitchen featuring a large island, propane cooktop, wall oven, abundant storage, and nearly new appliances. The kitchen also features a floor to ceiling pantry, convenient instant boiling water tap and a bright eat-in dining area with a walkout to the back patio. The spacious living room is enhanced by a cozy fireplace, with an additional fireplace in the expansive finished basement. The lower level offers endless possibilities with a fourth bedroom, full bathroom, den, and ample storage space. The primary suite is a luxurious retreat, complete with a 5-piece ensuite, walk-in closet, and direct patio access to a covered hot tub perfect for relaxing evenings. The backyard oasis continues with a landscaped, fenced-in patio featuring an in-ground pool. Additional highlights include an invisible dog fence, insulated and heated extra deep double garage, a large driveway that accommodates 8+ vehicle parking, and a powerful 40KW hard wired generator can run the whole house for peace of mind. Enjoy the tranquility of country living without sacrificing convenience. This exceptional home offers privacy, comfort, and easy access to all local amenities. Don't miss your chance to make this dream property yours! (id:61476)
637 Masson Street
Oshawa, Ontario
**Charming Family Home in Prime Location**Welcome to your dream home, nestled on one of Oshawa's most sought-after streets! This stunning residence boasts great curb appeal, a deep lot, situated on a tree-lined street that exudes character and charm. With Dr. S.J. Phillips School just across the street and all amenities within easy reach, this location is perfect for families. Step inside to discover a beautifully updated kitchen, featuring modern cabinets, a stylish backsplash, stainless steel appliances, quartz countertops, pot lights, and elegant ceramic tiles, an ideal space for culinary enthusiasts! The main floor flows seamlessly, showcasing wainscoting throughout that adds a touch of sophistication. This lovely home offers three spacious bedrooms and a full bathroom upstairs, ensuring ample space for family living. Recent upgrades have been made while preserving the home's charming character, including a new deck and interlock patio in 2022, as well as a renovated bathroom (2020).Enjoy the convenience of a large driveway with space for over four vehicles, a side entrance to the basement, and newer sliding door (2021) that leads to the large outdoor space. The side door was also updated in 2024 for added accessibility. With laminate flooring installed in 2020 and new fascia and eavestroughs in 2023, this home is move-in ready! Don't miss your chance to own this charming property in a fantastic neighborhood. **EXTRAS** Great Neighborhood, Large Lot, Close To Amenities (id:61476)
300 Symington Court
Oshawa, Ontario
Discover this stunning 4-bedroom, 5-bathroom residence tucked away in a quiet, family-friendly court in Oshawa. Backing onto a peaceful ravine, this beautifully maintained home offers the perfect blend of privacy and convenience, with a serene natural setting right at your doorstep. Located just minutes from major highways and within walking distance to a large plaza and numerous stores, everything you need is nearby. The property boasts six total parking spaces, including a double garage and a spacious driveway, ideal for families and guests alike . Inside, you'll find a thoughtfully designed layout featuring generous bedrooms, multiple en-suites, and expansive living areas tailored for both comfort and entertaining. Whether you're enjoying quiet mornings with ravine views or hosting family and friends, this home truly has it all. Don't miss the opportunity to own this exceptional home in one of Oshawa's most desirable neighbourhoods. (id:61476)
4 Icemaker Way
Whitby, Ontario
Builders Model Home The Hampton Layout | Upgraded & Move-In Ready! Welcome to this exceptional 2 & 1/2 years -old builders model home by Heathwood, offering over 2500 sq ft of stylish and functional living space in one of Whitby's most desirable communities. This thoughtfully upgraded townhome features 3 spacious bedrooms, 4 washrooms plus a 4th bedroom or office option on the main floor with its own washroom. Grand entrance with soaring 20 ft Ceiling. Step into the bright open-concept layout with soaring 9-ft ceilings, a chefs kitchen with quartz countertops, a large center island, and a convenient built-in floor vacuum sweep. The expansive living area includes a cozy fireplace and walk-out to one of two private balconies. The primary suite boasts a his & hers walk-in closet and a spa-like ensuite. Every bedroom offers a generously sized double closet. Walk out directly to a beautiful fenced backyard perfect for entertaining or relaxing. Additional highlights include smart, energy-efficient eco bee dual zone thermostat, security cameras, and 2-car parking's. Ideally located close to Hwy 401/412, and walking distance to grocery stores, restaurants, schools, parks, and trails. High ranking School District-Robert Munch Public School. & Sinclair Secondary school. Stylish, smart, and spacious this home has it all! (id:61476)
1395 Fordon Avenue
Pickering, Ontario
Income Generating Fantastic Legal 2 Unit Brick Bungalow - Live or Invest. Wonderful opportunity for 'First time home buyers' to enjoy the living in and rent out the legal 2nd unit basement. Huge driveway with 5 car parking. High demand area for rent. Approx 30 mins to Toronto Downtown. Walking distance to Pickering GO station. Bright and beautiful house with large windows and lots of sunlight from all 4 directions. Walk Out to a large deck opening to the South facing fenced backyard backing to school. Minutes to HWY 401, Frenchman's Bay, Parks, Waterfront Trails, Transit, Groceries, Pickering mall, and Schools. Main Floor - 3 Spacious Bedrooms, bright Kitchen with breakfast area, spacious bathroom, big open living and dining area. Legal 2nd Unit - Separate Side Entrance, open concept with a spacious bedroom w big window and a good size den that can be used as junior bedroom or home office. Fully equipped and great for in-law suite or rental income. Shared Laundry. *** Existing owner recieved rental income $4700 per month. Current basement AAA Good tenant paying $1900+utilities separately. Main floor rent collected 2800+utilities separate***. Possible positive cashflow property with conventional mortgage. (id:61476)
913 Walton Boulevard
Whitby, Ontario
Open House Sun Apr 13, 2-4 pm .Nestled in the sought-after Williamsburg area of Whitby, 913 Walton Blvd presents a charming 3+1 bedroom bungalow that's ready to welcome you home. Step inside and discover a haven of modern comfort, starting with the newly renovated kitchen, where sleek quartz countertops gleam under the soft light. Imagine mornings spent in the sun-drenched east-facing sunroom, a cozy gas fireplace warming the air as you sip your coffee and gaze out at the rear deck. The rich gleam of hardwood flooring flows seamlessly through the living and dining rooms, and into the three inviting bedrooms. The finished basement, complete with its own gas fireplace, a spacious bedroom, and a 3-piece bathroom, offers versatile space perfect for an in-law suite or a potential rental unit. Outside, an extra-long driveway accommodates up to 8 vehicles, leading to a detached 24 x 17 garage with hydro, a dream for hobbyists or those needing extra storage. The large deck is an entertainer's delight, overlooking a thriving vegetable garden and a convenient 12 x 8 shed. And when the day is done, unwind in the all-season enclosed hot tub area, your private oasis of relaxation. location of this home is in Central Whitby close to schools, shopping, bus routes, parks, 401,407, and go train. (id:61476)
14 Down Crescent
Ajax, Ontario
See Link below for Virtual Tour. This stunning, move-in ready home offers over 2,500 ft2 of luxuriously finished living space, plus a fully finished basement with a kitchenette, making it ideal for extended family or additional living arrangements. The main floor features 9 ceilings and real oak hardwood flooring throughout. A bright and spacious living room flows into a formal dining room, creating an inviting space for entertaining. The spacious family room seamlessly connects to the renovated kitchen, showcasing brand-new GE stainless steel appliances, quartz countertops with a full quartz backsplash, a pantry, and a bright breakfast area. Upstairs, Four spacious bedrooms and Two renovated bathrooms provide ample space for a growing family. The Master Bedroom offers a beautiful ensuite bath and a walk-in closet with custom shelving. The additional bedrooms feature closet organizers, large windows, and access to a private balcony. New plush carpeting and California shutters enhance comfort and privacy throughout. A versatile loft area provides the perfect space for a home office or playroom. The fully finished basement with soundproofed ceiling expands the living space with a large multimedia/family room wired for a home theater and, a kitchenette, and additional space with potential for future bedrooms and a bathroom. Fully finished with subfloor adds extra warmth. While a separate laundry room with a brand-new GE washer, dryer, and laundry tub adds convenience. Step Outside to a fully fenced backyard with a paved patio that creates the perfect setting for outdoor entertainment, while the charming front porch provides a welcoming retreat. The attached garage includes built-in storage for added functionality. Located in a family-friendly neighborhood with easy access to Highways 401 and 407, this home seamlessly blends style, space, and convenience. VIRTUAL TOUR LINK ( https://my.matterport.com/show/?m=dUpCai99PD2 ) (id:61476)
1149 Jim Brewster Circle
Oshawa, Ontario
Welcome to this Marvelous FREEHOLD END UNIT TOWNHOME located in the lovely Oshawa!This luxury Semi-Townhome impression Offers Modern Living at its Finest! With over 2500sq ft of living space, this Gem features 4 spacious bedrooms, a gourmet eat in Kitchen with timeless colour palette selections, stainless steel appliances and more! The spacious builder finished basement is equipped with a large 4 piece bathroom perfect for endless Family memories or can be used as an in-law suite! Conveniently Located Minutes Away From Shopping Plazas, Highways 401 And 407, Public Transit, Community Centre, Parks, Schools and More. DONT MISS OUT!! (id:61476)
14 Barrett Lane
Brighton, Ontario
14 Barrett Lane offers up a Fantastic Opportunity with an impressive lot and endless possibilities for the new owners. 2.11 acre lot with perfect mix of privacy, trees, open space and more. Flexibility to fix up the existing home (Buyers and Agents to do their Diligence) or build your new dream home with well, septic and brand new electrical panel currently in place. Minutes from the 401 and beautiful towns of Brighton and Campbellford. The County and everything it has to offer, just a short drive away. Let your imagination run wild, and make your dreams come true. Ditch your status quo and welcome to 14 Barrett Lane!! (id:61476)
1609 - 44 Falby Court
Ajax, Ontario
Spacious & Stylish 2-Bedroom Condo in Prime South Ajax Location. Welcome to this bright and beautifully maintained 2-bedroom, 2-bathroom condo offering 1039 sq ft of comfortable living space. Featuring a modern, updated kitchen, sleek laminate flooring, and an open-concept living and dining area that flows seamlessly onto a large private balcony perfect for relaxing or entertaining. The primary bedroom features walking closet and a private ensuite for added comfort. Enjoy the convenience of in-suite laundry and a dedicated storage/ locker. Located in a highly sought-after building with low maintenance fees, this unit is just steps from shopping, schools, hospitals, recreational centers, and transit. A short drive takes you to Hwy 401/412, the GO Station, waterfront trails, and the lake. Don't miss out on this exceptional opportunity to own a spacious condo in a vibrant, well-connected community! (id:61476)


