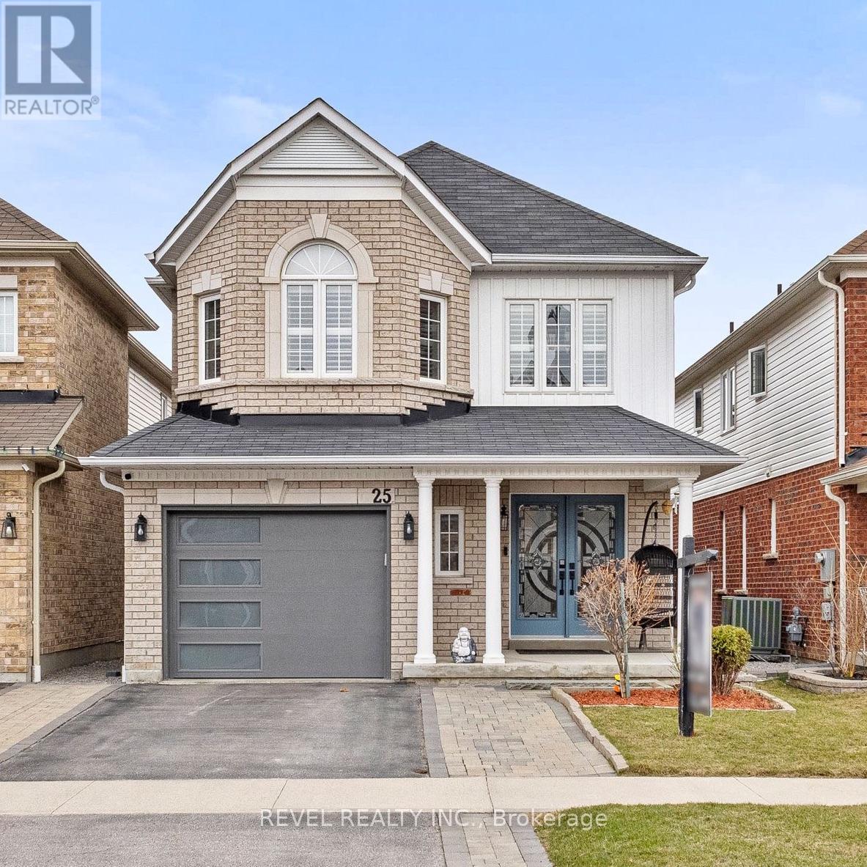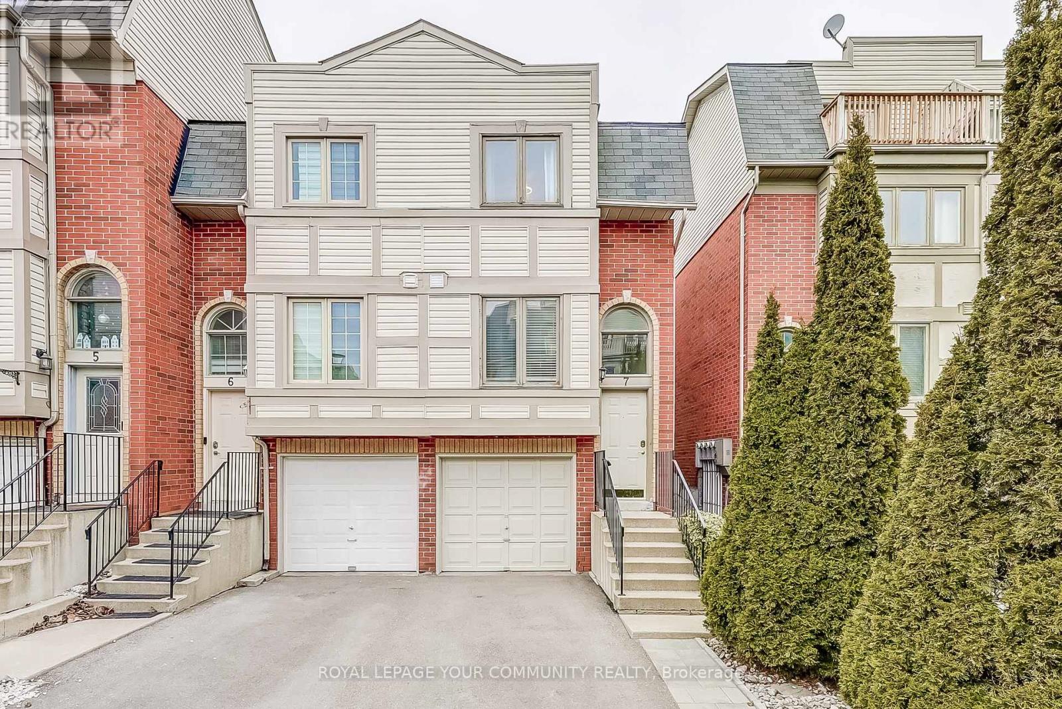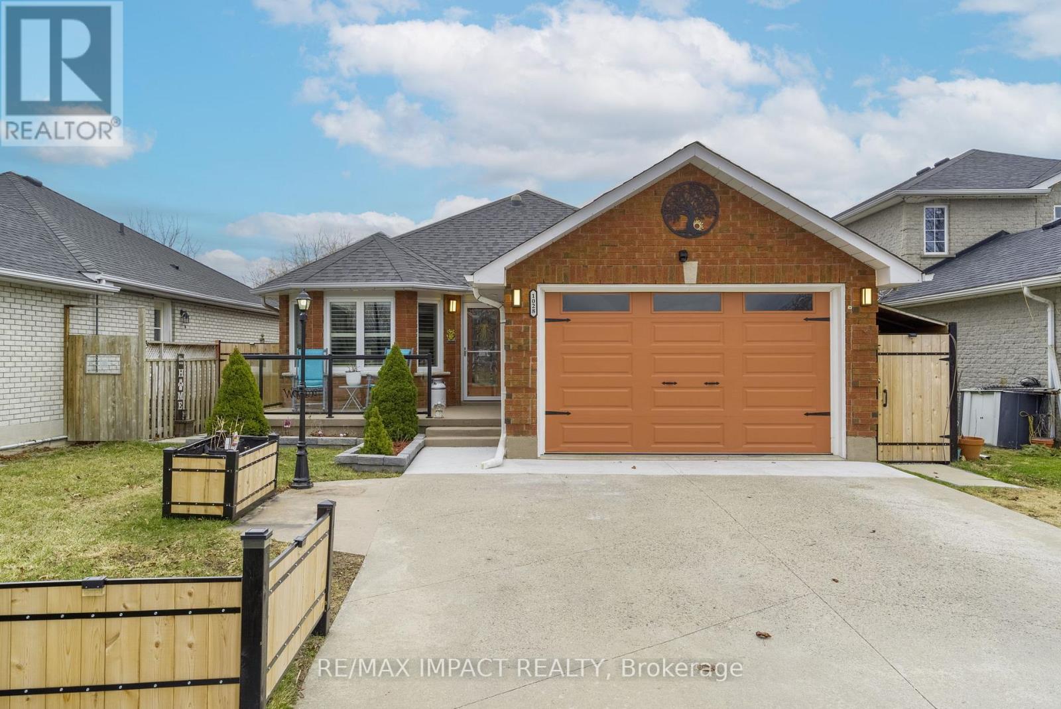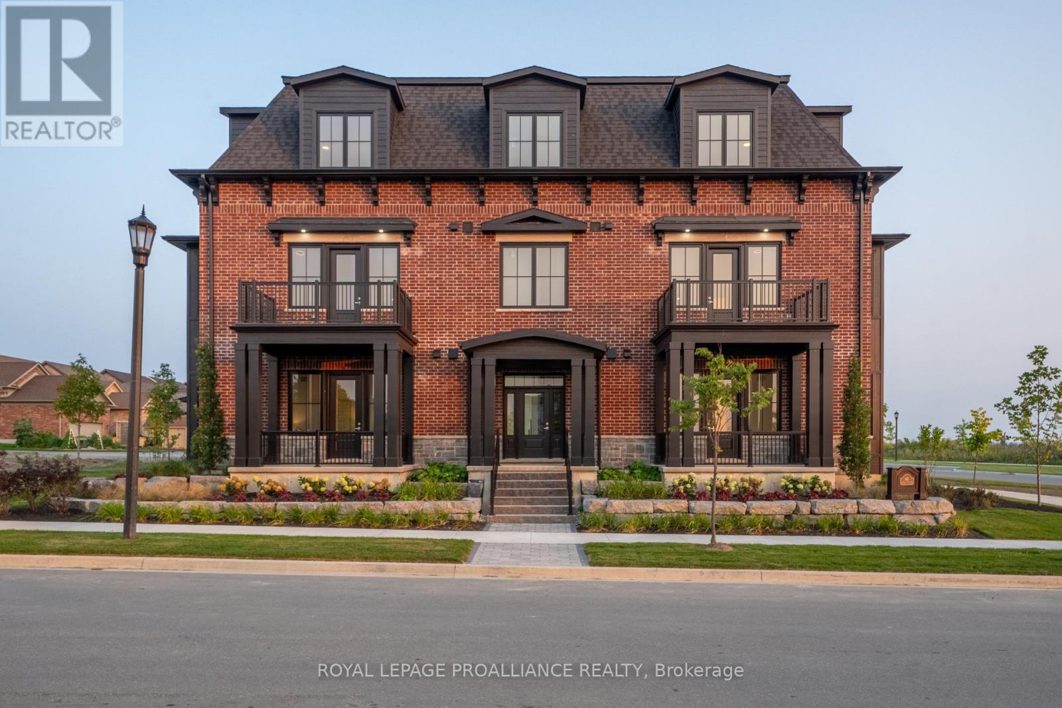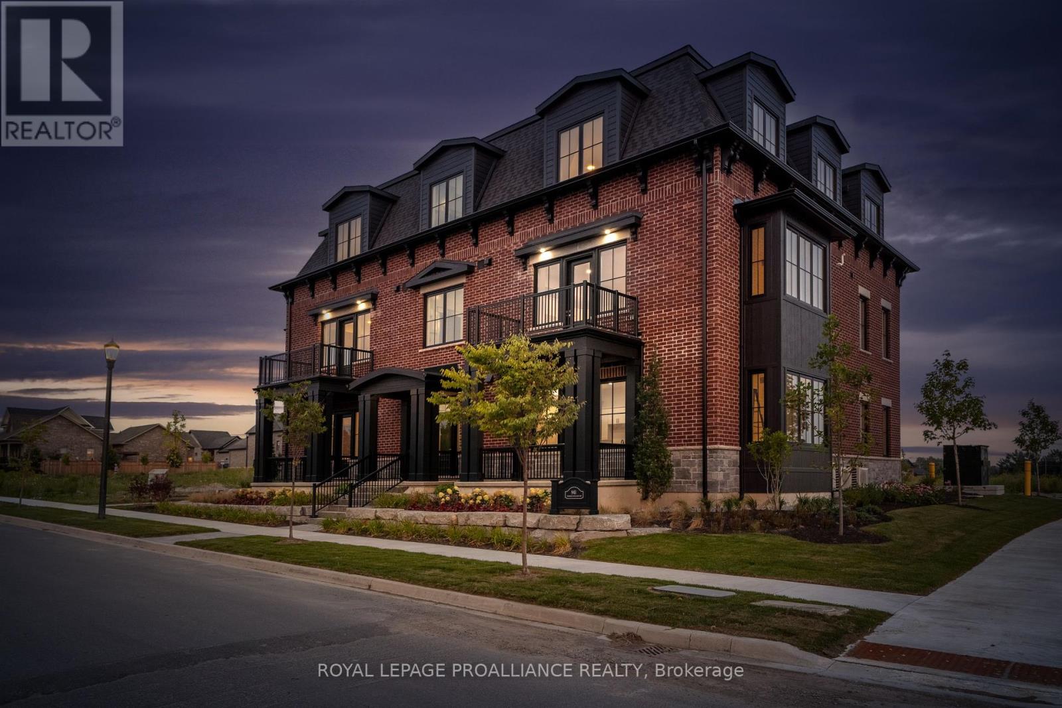5 - 1020 Dunsley Way
Whitby, Ontario
Perfect starter home! Located in a prime Whitby neighborhood, this well-maintained home is a fantastic opportunity for first-time buyers and investors. Freshly painted throughout, it offers a bright, modern feel with a spacious, family-friendly layout. The open-concept main floor features soaring 9-ft ceilings, a modern kitchen with upgraded granite countertops, a stylish backsplash, and a breakfast bar. Well-appointed loft space offering the perfect setting for a refined home office or reading lounge. The beautifully designed interlocking provides a cozy outdoor space, perfect for summer gatherings and BBQs. Upstairs, you'll find generously sized bedrooms, a dedicated media area, and a convenient laundry room. The safe and spacious surroundings make it ideal for families and pets. This move-in-ready home is close to schools, parks, Highway 401 and 407, and the Whitby GO Station. A pet-free property with easy access to an underground garage, this home is a must-see. Schedule a viewing today! (id:61476)
25 Mccourt Drive
Ajax, Ontario
Absolutely stunning south Ajax John Boddy built gem close to the Lake! Welcome to this 10/10 showstopper in the heart of desirable South Ajax, beautifully upgraded from top to bottom. This 3+1 bedroom home offers the perfect blend of luxury, functionality, and location, just a short stroll to scenic lakeside walking paths.Inside, you'll find rich hardwood flooring throughout the main and second floors, completely updated bathrooms, and a gorgeous chefs kitchen featuring quartz countertops and high-end finishes, perfect for entertaining or family dinners. The second floor offers 3 spacious bedroom plus an rec room area that could be converted to a 4th bedroom.The fully finished basement apartment with a separate entrance provides amazing potential for extended family, guests, or additional income. It's completed with a full kitchen and 3 pc bathroom with heated floors. Step outside to enjoy professional landscaping, a spacious back deck, and a low-maintenance yard, ideal for summer BBQs and relaxing evenings.All the work has been done, just move in and enjoy! Minutes to shopping, the GO station, Hwy 401/412, Carruther's Creek Golf Course and all amenities .Location. Luxury. Lifestyle. This home truly has it all.Please see attachments for full list of upgrades (id:61476)
394 Queen Street
Scugog, Ontario
Super Charming 3 Bedroom + 2 Bathroom Home With a Separate 350 Sq Ft. Garden Suite in a Prime Port Perry Location! Tucked away on Queen St. It's a Quick 5 Minute Walk to Downtown Port Perry. All Brick Home offers a unique Blend of Comfort, Space & Convenience. Situated on a Generous 52' x 167' ft lot providing ample room for family living and plenty of outdoor space in a Fenced Backyard. Step inside & Discover the Gleaming Hardwood floors & hard wood trim throughout the main level. Accentuated by 8-ft ceilings, A cozy Gas Fireplace & Huge Windows that help create a bright, warm & Open atmosphere. Main Level Features a Huge Living Room & Dining Room and a Bonus Solarium Type room overlooking the Backyard. These generous living areas provide plenty of room to gather with family and friends. The Large Updated and Modern Kitchen is perfect for both cooking and entertaining. All New Kitchen Appliances. Laundry is on the main level. The Second Level features 3 Bedrooms and a Generous Sized Main Bathroom. The Overall Layout ensures comfort for the whole family. Basement is Separate and Super Clean. The large lot offers a prime opportunity to create your dream garden or additional outdoor living space. What truly sets this home apart is the separate Accessory Dwelling Unit (ADU) a completely self contained 350 sq ft. additional living unit that offers a variety of possibilities. Whether you're seeking a private guest suite, an office, or even rental income potential, this versatile space has its own entrance, 4-Piece Bathroom, Kitchenette, and Living Area. This Garden Suite has the best of everything. Spray Foam Insulation '25, New Wiring '25, New Plumbing '25, New Siding & Windows '24. Location is a Premium!! Easy access to shops, restaurants, parks, and the picturesque waterfront + The unique ADU, this home is a rare find in a sought-after community! Don't miss your chance to make this amazing property your own!! Currently no access to basement from main level (interior) (id:61476)
165 Brookhouse Drive
Clarington, Ontario
Welcome to Your Dream Home in Newcastle! Nestled in one of the most sought-after locations in Newcastle, this stunning all-brick home sits on a desirable corner lot and boasts over 2,300 sqft of timeless elegance and modern functionality. Conveniently located within walking distance to downtown, schools, and parks, and just minutes from the 401, this property combines charm and convenience. The classic layout features a cozy living room and a formal dining room, flowing seamlessly into the chef-inspired kitchen, which showcases sleek soapstone countertops. The breakfast area overlooks the spacious family room, and a walkout from the breakfast area leads to a private deck, ideal for indoor-outdoor living. The home also offers a direct-access garage that leads to a well-equipped laundry room with durable Corian countertops. Upstairs, the luxurious master bedroom is complemented by a 4-piece ensuite and a walk-in closet, with three additional bedrooms and another 4-piece bathroom. The finished, soundproof basement is perfect for a home theater, playroom, or gym. The fully fenced backyard and double-car garage round out this perfect package. This home is truly move-in ready, offering the perfect blend of comfort, style, and practicality. Your forever home awaits! ** This is a linked property.** (id:61476)
139 Summit Drive
Scugog, Ontario
Home situated in Family friendly charming waterfront community in Caesarea, close to Port Perry and 407 for easy access to GTA. Located in a peaceful area with parks and walking distance to Lake Scugog. Excellent opportunity for first time home buyer or customize to your taste. Situated on beautiful large lot that backs on to peaceful farm land. Large Workshop for hobbies. Property Sold "As is where is". On demand public transportation available. Hot water tank rented month to month. Seller used Gas stove to heat whole house. (id:61476)
#7 - 1635 Pickering Parkway
Pickering, Ontario
Welcome to this bright beautiful Two-Bedroom End-Unit Townhome! This gorgeous starter home features an open-concept Kitchen with BRAND NEW Stainless Steel Fridge and Stove with lots of cabinetry and a large window to let in lots of natural light. A breakfast bar overlooks the Dining Room and Living Room. Sliding doors lead you out to the good size backyard. Upstairs features two good size bedrooms and a bathroom. Ensuite laundry features a front Load Washer and Dryer. Tasteful laminate floor throughout the home. Most rooms recently freshly painted. Driveway fits two cars (tandem) and 1 car in the garage. Low monthly maintenance fees cover lawn maintenance and snow removal! Location, Location, Location! This home is conveniently Located Close To 401, Go Train, Park, Grocery Store, Shopping Mall And Restaurants. Walking Distance To Pickering Go Station, Pickering Town Centre, Walmart, Rec Centre, Theaters. Bus Right Behind Fenced Yard Makes It Very Convenient. This is the perfect starter home for new families or families that want to down size. (id:61476)
1028 Tillison Avenue
Cobourg, Ontario
Discover the epitome of convenience and comfort in this charming 3-bedroom bungalow nestled in a prime location. Boasting proximity to shopping, the hospital, and easy access to the 401, every essential amenity is within reach. Step inside to find yourself greeted by a gourmet kitchen seamlessly blending with the inviting dining area and family room, complete with a cozy gas fireplace. Whether you're hosting a dinner party or enjoying a quiet evening in, this space offers the perfect backdrop for every occasion. Venture outside to your own private oasis - an expansive deck that overlooks a lush ravine lot, providing a serene backdrop for outdoor gatherings or simply unwinding amidst natures beauty. Downstairs, the lower level offers versatility and functionality with an additional bedroom, ideal for guests or family members, a convenient office space, and a spacious rec room with gas fireplace and a walkout to the secluded patio area with above ground pool , offering the perfect retreat for relaxation or entertainment. (id:61476)
101 - 941 Charles Wilson Parkway
Cobourg, Ontario
Step into Unit 101 at Rubidge Place, Cobourg's newest premier condominium development. This boutique-style building offers 6 exclusive units, combining timeless architectural charm with contemporary condo living. With only two corner units per floor, residents are treated to enhanced privacy and expansive views. This thoughtfully designed 2-bedroom, 2-bath residence spans 1,350 sq. ft. and provides a modern retreat flooded with natural light. Featuring 10 ft ceilings and a spacious walkout to a private terrace, this condo offers the perfect setting for relaxing with breathtaking sunsets. The kitchen features Quartz countertops and high-end appliances. With elevator access, dedicated storage locker, parking, and two entrances into the unit, this condo provides a perfect balance of convenience and style. Ideal for a lock-and-go lifestyle, Unit 101 combines modern comfort with low-maintenance living. Experience the best of luxury living at Rubidge Place! (id:61476)
301 - 941 Charles Wilson Parkway
Cobourg, Ontario
Welcome to Unit 301 at Rubidge Place, Cobourg's newest premier condo development. This boutique-style building features 6 exclusive units, combining timeless architectural charm with luxury condominium living. With only two corner units per floor, residents are treated to enhanced privacy and expansive views. Spanning 1,120 sq ft, this beautifully designed 2-bedroom, 2-bath condo offers a contemporary retreat with abundant natural light throughout. Enjoy 10 ft ceilings, scenic 3rd floor views, and breathtaking sunsets on demand. With elevator access, dedicated storage, parking, and two entrances into the unit, this condo provides a perfect balance of convenience and style. Ideal for a lock-and-go lifestyle, Unit 301 combines modern comfort with low-maintenance living. Experience the best of luxury living at Rubidge Place! (id:61476)
45 Short Crescent
Clarington, Ontario
Welcome to this solid, all-brick, Jeffrey-built 2-storey semi-detached home in the heart of Courtice. Featuring 3 spacious bedrooms, this home offers the perfect blend of comfort and style for growing families or those looking to downsize.The bright, open-concept kitchen boasts granite countertops and a stylish backsplash, flowing seamlessly into the inviting living room ideal for both everyday living and entertaining. Step outside to a fully fenced backyard complete with a lovely Japanese maple and a back deck perfect for relaxing or enjoying time with loved ones. Upstairs, you will find three generous bedrooms and a beautifully updated 4-piece bathroom. The finished basement is warm and welcoming, with broadloom flooring and ample lighting an excellent space for family movie nights or a kids' play area.A private double-wide driveway and garage with convenient walk-through access to the backyard complete this attractive package. This solid, well-maintained home presents a fantastic opportunity to enter the market with confidence. NOT HOLDING OFFERS! (id:61476)
91 Donald Fleming Way
Whitby, Ontario
Large 1873 Square Feet Of Living Space!! Modern Open Concept 3 Bedroom Home, Rare Tandem Parking Spots For 2 In TheDriveway & 1 In The Garage. Plug In Your EV and Walk Into Your Lower Level Office From Garage. Lower Level also has a Deck WithNo Neighbours Behind, Lower level includes Stairs To A Bonus Basement Area. The Expansive Main Floor Features An UpgradedKitchen With Quartz Counters & Stainless Steel Appliances, Bright Eating Area with Balcony Overlooking The Back Yard, Large LivingRoom, With a 2 Piece Powder Room. The Spacious Upper Level Includes a convenient Laundry Closet, a Primary Bedroom with a 4Piece Primary Bathroom with Double Sinks.Two Well Appointed Bedrooms and Another 4 piece Bathroom. Located in a VeryConvenient area of Whitby, Nestled between Brock St N and Garden St., steps from the Recreation Complex, the Whitby Town Hall,The Regional Municipality of Durham Headquarters, Service Ontario and two plazas which include Groceries, Restaurants, HealthClinic, Pharmacy and more. **EXTRAS** Condo Maintenance Fees include Water, Lawn maintenance, Waste collection and Snowremoval from roads. (id:61476)
4 Kirton Court
Uxbridge, Ontario
Nestled on a quiet, coveted cul-de-sac, sits this lovely 4-bedroom backsplit, a perfect blend of design and functionality. Distinguished by its multi-level layout, this home caters to diverse family needs, providing an ideal environment for daily living and entertaining. The design allows for seamless flow between living spaces, creating a sense of openness while maintaining distinct areas. Its efficient use of space fills each level with natural light. Main level includes a living room with large bay windows and a comfortable seating area perfect for gathering with family and friends. The dining room, conveniently positioned between the living room and kitchen, can easily accommodate a large group. The beautifully renovated kitchen features leathered granite countertops, a large pantry, stainless steel appliances plus a breakfast bar for casual meals. Two upper-level bedrooms have large windows and ample closet space. There are two additional lower-level bedrooms, ideal for children or guests. The comfortable family room serves as a perfect space for movie nights or play with easy connections to the rest of the home. Finally, a spacious basement recreation room can be used for various activities, such as games or exercise, creating additional living space. The large lot surrounded by mature trees provides privacy, and a scenic backdrop for outdoor activities. There is plenty of space for gardening, play, a pet-friendly area or relaxing on the stone patio out back. Easy access to the many amenities and trails Uxbridge has to offer. (id:61476)



