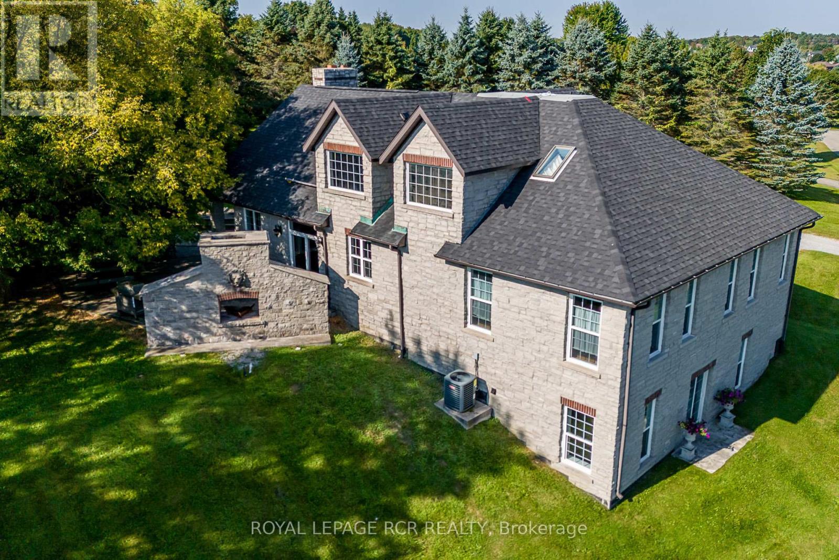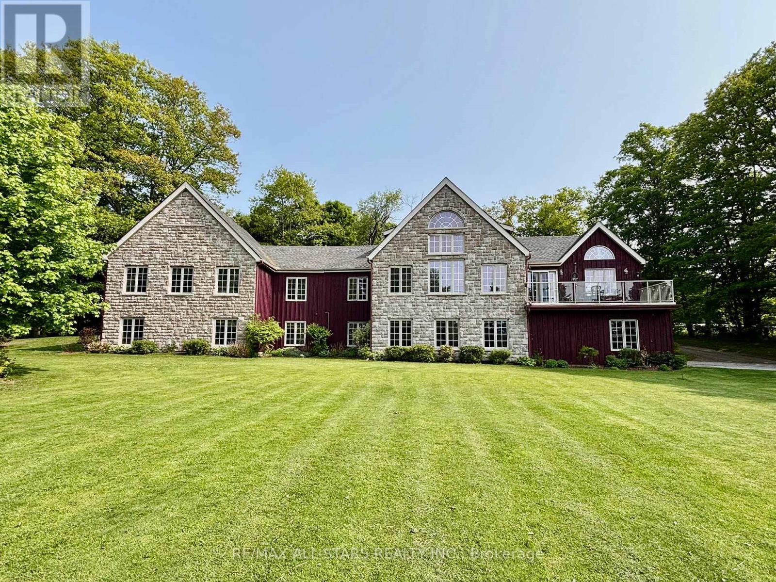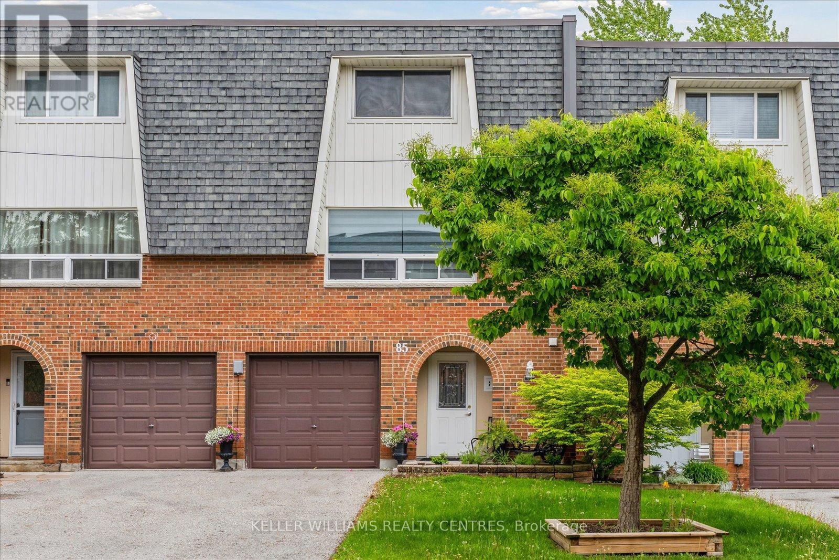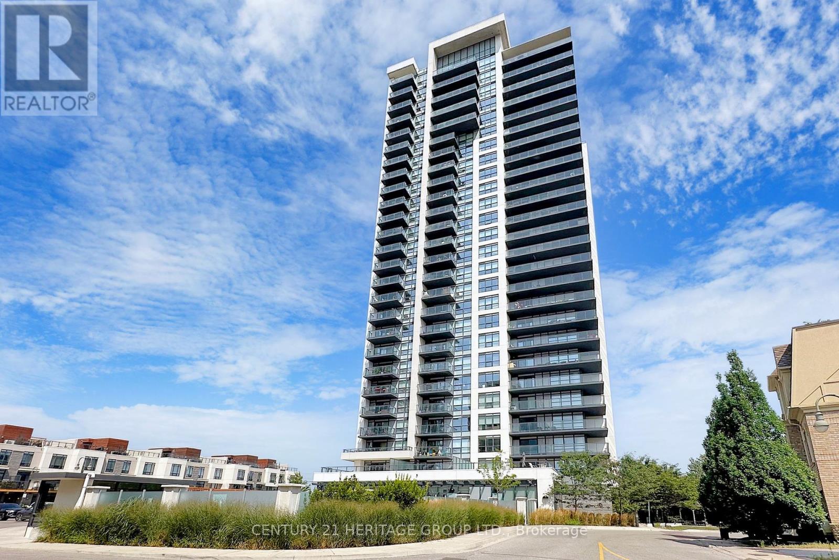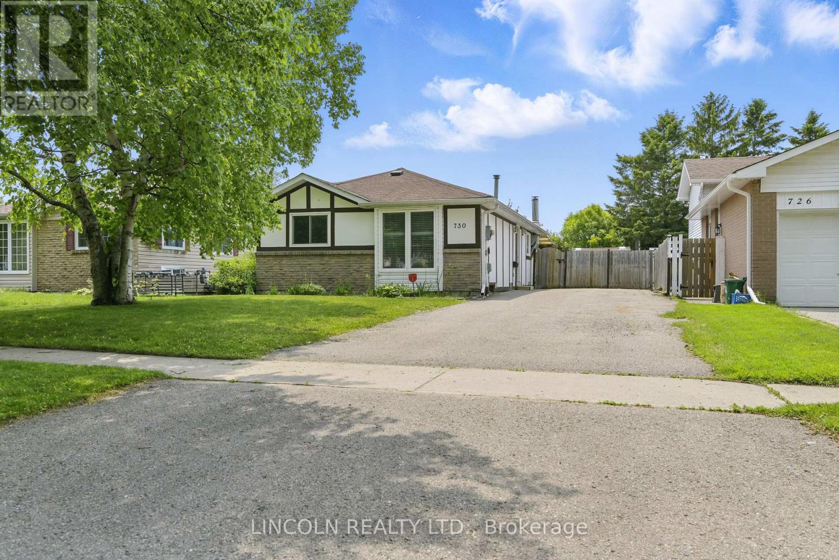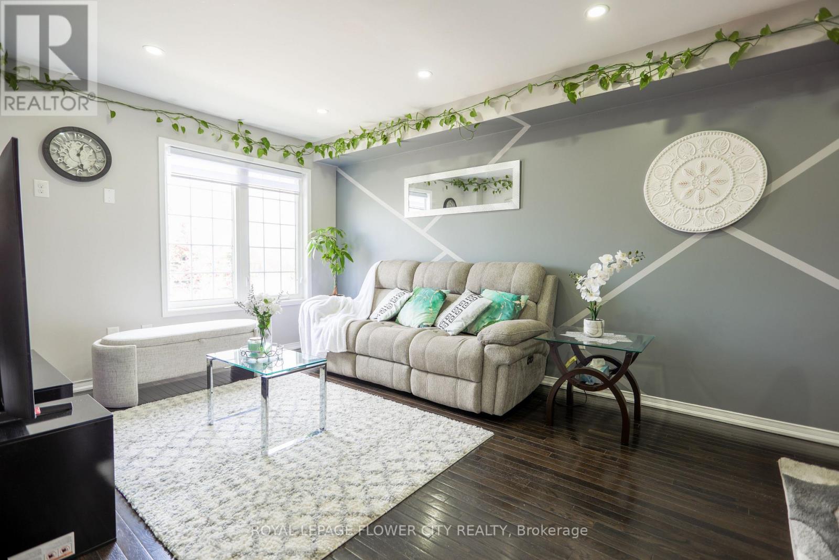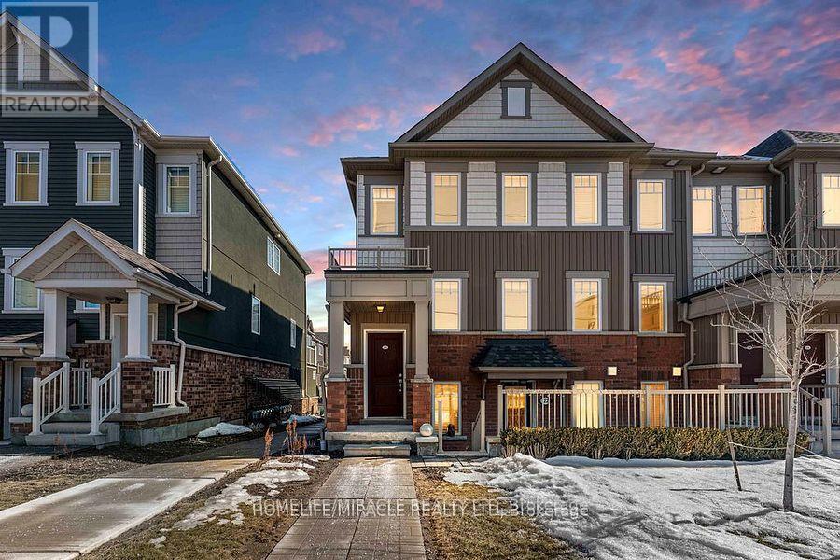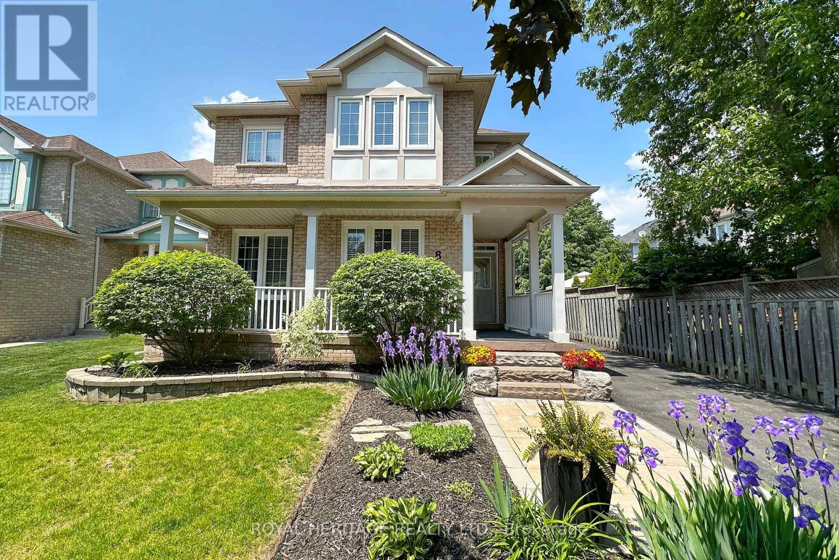306 - 1148 Dragonfly Avenue
Pickering, Ontario
Stunning Layout! Largest Model In This Sought-After Executive Stacked Condo Townhouse Community In Pickering, Offering Just Under 1600 Sqft Of Thoughtfully Redesigned Living Space, A Private Garage, Driveway & 2 Outdoor Balconies! This Two-Storey Upper Unit With 10 Ft Ceilings Is Truly One Of A Kind, Custom-Designed By The Original Owner With No Detail Overlooked. An Impressive Reimagined Main Floor Features A Relocated Kitchen With Custom Cabinetry, A Striking 5-Seat Custom Colour Island & Quartz Counters, High-End Appliances & Under-Cabinet Lighting. Newly Created Formal Dining Area With A Designer Accent Wall! Main Flr Features A Spacious Living Room, Home Office Nook & 2-Pc Bath. Tree-Lined Views From Every Window! Step Out Onto The Oversized Balcony W/Upgraded Fixtures & Deck Tiles. Upstairs, You'll Find 2 Equally Spacious Primary Bedrooms, Each With Walk-In Closets & Full Private Ensuites- Perfect For Multigenerational Living Or Shared Ownership. One Bathroom Features A Custom Frameless, Walk-In Glass Shower, While The Other Features A Convenient Tub/Shower Combo. A Laundry Room & 2nd Balcony Complete The Upper Level. Additional Highlights Include: Finished Garage W/ Epoxy Floor, Smart Opener & Storage. Zebra Blinds. Oak Staircase W/Metal Pickets. Upgraded Bathrooms W: Glass Shower Doors, Defog Mirrors & Custom Vanities. Smart Wiring For Wall-Mounted TVs, Upgraded Doors, Custom Closet Systems, Kasa Switches & Ecobee Thermostat. Pot Lights Throughout. All Upgraded Light Fixtures. Fresh Designer Paint Top To Bottom. Hose Bib On Balcony. Quick And Easy Access To Hwy 407 & 401 For Commuters. Close To Shops, Restaurants & Transit. This Is Truly A Rare Opportunity To Own A Fully Upgraded, Smart & Spacious Home In A Well-Managed Community. Welcome To Luxury, Comfort & Convenience, All In One Place! (id:61476)
304 Rosedale Drive
Whitby, Ontario
This charming semi-detached bungalow, nestled in a quiet, family-oriented residentialneighbourhood, offers the perfect blend of comfort and convenience.The main level features an open-concept layout with three well-appointed bedrooms, ideal forfamily living. Enjoy seamless flow between the living, dining, and kitchen areas, perfect for entertaining or daily activities.The property also boasts a fully finished two-bedroom basement with a separate entrance, offering incredible flexibility. The garage is heated and makes for seamless indoor/outdoor space. Ideally located close to all amenities, you'll have easy access to schools, parks, shopping, and public transit, making everyday errands a breeze. (id:61476)
1330 Concession 5 Road
Brock, Ontario
Ultra Private & Unique 7.55 Acre Property With Over 950ft Of Frontage on Con 5, Home Is A 2 Bedroom, 2 Bath 1.5 Storey With Covered Decks, Patios & Koi Waterfall Pond, 2 Outbuildings Consist Of A 40' x 22' Shop/Garage & A 45' x 54' Older Bank Barn In Great Shape, Perennial Gardens With Underground Automatic Sprinklers & Manicured Trails Abound, East Field Offers a Motocross track, Many Upgrades Throughout The Home, Definitely Shows Pride Of Ownership, Custom Kitchen With Large Island, Both Baths Are Gorgeous & Newer, Property Could Be Rezoned Industrial, Good Gravel Deposit & Location. Shop/ Garage With Forced Air Propane Furnace. Brand New UV Light & Filter, Central Vac, Ultra Private Property Far From Neighbors, Close to Town for All Amenities, 10 mins North of Uxbridge and only 20 Mins to 404 for Easy Commute. A Perfect Setup for That Hobby Farm You've Always Dreamed Of Owning!! A Must See property!! (id:61476)
3810 Front Street
Uxbridge, Ontario
Rare custom-built stone Bungaloft 1.27 private and mature treed acres with a high-elevation and excellent views nestled into a desirable South Goodwood Estate location. Enter into the expansive twenty-foot ceilings in the beautiful great room with a massive hand crafted floor to ceiling stone and brick fireplace. Perfect layout with main floor primary bedroom suite complete with walk-in closet and 5pc ensuite, double sinks and a luxurious soaker tub. The kitchen features stunning light with large windows, travertine floors, stone countertops and amazing storage. The second floor offers three additional bedrooms and another full bathroom. The walk-out basement is perfect for multi family living and offers large completely above grade windows, a separate entrance, a theatre room and a rec room that is big enough for a full-size pool table, a seating area and gas fireplace roughed in. The exterior space is an entertainer's dream with an expansive stone patio, outdoor stone kitchen, fireplace and hot tub, mature tress and relaxing country views (id:61476)
59 Muskoka Avenue
Oshawa, Ontario
Welcome to 59 Muskoka Avenue in Oshawa a stunning lakeside residence that perfectly blends elegance and modern comfort. This beautifully renovated home is a true gem, nestled just steps from the majestic shores of Lake Ontario in the highly sought-after Lakeview community, and only moments from Lakeview Park. This charming one-and-a-half-storey detached home features 4 bedrooms, 3 bathrooms, a thoughtfully designed open-concept layout, modern upgrades throughout, forced air furnace and electric baseboard heating, and a year-round hot tub perfect for relaxing in both summer and winter while soaking in the breathtaking lake views. The expansive front yard creates a warm and welcoming atmosphere, while the serene backyard oasis is ideal for entertaining or unwinding in nature. One of the homes most captivating features is its unbeatable proximity to the water--- step outside and you're immediately at the lakes edge. With exclusive waterfront views and direct access, it truly feels like the lake is your very own backyard. On clear days, enjoy stunning panoramic views that even stretch to the iconic CN Tower on the horizon. Inside, every detail has been carefully considered to preserve the timeless charm of a lakeside retreat while offering the modern conveniences todays lifestyle demands. The home also offers parking for up to 4 vehicles, blending functionality with luxurious lakeside living. Whether you're seeking a peaceful getaway or a permanent family home, this rare opportunity delivers a lifestyle of tranquility, beauty, and lakeside exclusivity. Don't miss your chance to own a piece of paradise where unforgettable memories await right on the waters edge. (id:61476)
135 William Stephenson Drive
Whitby, Ontario
Located in Desirable Blue Grass Mcadows, walking distance schools & parks. Mature trees and landscaped grounds, This Executive home offers almost 3000sq feet living space. Walk into grand foyer with circular staircase/ hardwood floors, with modem rod iron railings, crown molding, hardwood ceramic flooring on the main floor. Cozy Fireplace in the family room , with a oversized bay window, letting in natural light, The spacious kitchen, has quartz counter top, modern cabinets, with a sit down area, walk out to patio, over looking back yard with hot tub. The upper level, master bedroom has large closet & 4 pc ensuite, 3 large bedrooms, with large windows & closets, Lower level rec room with fireplace, bathroom , 5th bedroom& office sure to impress (id:61476)
388 Okanagan Path
Oshawa, Ontario
Newly Built 3 story freehold townhouse. This property offers a bright and spacious layout consisting of 3 bed ,3 bath and 2 balconies. First level features access to garage, a large family room with a large window. The Second level features a great room with access to front door entrance and open concept kitchen/Dinning and a beautiful walk-Out balcony. The third level features the primary bedroom with an ungraded 3PC ensuite washroom, the 2nd bedroom with large closet, and the 3rd bedroom has a walkout balcony and walk-in closet. There is another upgraded 3 pieces washroom on this floor and laundry is also conveniently located on this floor! This house is located in a high demand neighbourhood of Donevan. It is close to new schools, parks, shopping mall, place of worship, and golf course. Public Transit, Oshawa GO Station and HIGHWAY 401 nearby. POTL FEE Approximately $142-$150. (id:61476)
100 Snow Ridge Court
Oshawa, Ontario
Presenting a rare opportunity to acquire a meticulously crafted 5,200 sq. ft. custom-built residence, offering an exceptional blend of peace and privacy just minutes from Oshawa. Tucked away at the end of a quiet cul-de-sac on a generous 1.25-acre treed estate lot, this property offers unparalleled tranquility while maintaining proximity to all essential amenities. The home is thoughtfully designed with two full kitchens, 6+1 bedrooms, and 7 bathrooms, providing ample space and functionality for family living. Multiple walk-outs to the private yard enhance the seamless flow between indoor and outdoor living spaces, making it ideal for both intimate gatherings and grand entertaining. This expansive, multi-generational home is perfectly designed to accommodate large families, extended families, or could be easily adapted into an in-law suite, offering endless versatility. Beautiful wood accents throughout add a timeless charm to the home. **Additional Features:** - Just minutes from Oshawa and Highway 407, ensuring easy access to the Greater Toronto Area (GTA) - Close to all key amenities A property of this caliber is a rare find. With its remarkable size, prime location, and exceptional design, this home presents an extraordinary opportunity that is not to be missed. (id:61476)
85 - 85 Deacon Lane
Ajax, Ontario
Come and see this beautifully stylish and well maintained, all brick townhome, nestled in the heart of a highly sought-after family friendly neighbourhood in South Ajax, Steps from Lake Ontario and The Ajax Waterfront Trail. Set on a spacious and fully fenced lot, this gem features 9ft ceilings, a well designed open concept layout with large picture windows. Spacious eat in kitchen with ample storage cupboards and walk out to large sundeck. Spacious Dining and Living Room with electric fireplace. Upper level features 3 spacious bedrooms, beautifully updated bathroom. Walk in level offers a recreation room and walkout to yard. Enjoy the convenience of being close to all amenities, including: schools, parks, shopping, and restaurants. Commuting is convenient with easy access to public transit and major highways. Dont miss this opportunity to live in a beautiful, established community! (id:61476)
1504 - 1255 Bayly Street
Pickering, Ontario
EXTRAORDINARY CORNER UNIT with 225 Sq Ft wrap-around balcony offering stunning Lake Ontario views perfect for enjoying your morning coffee while watching the sunrise. This bright, upgraded unit is located in a well-managed condo and includes a den ideal for a home office. The modern kitchen features stainless steel appliances, quartz countertops, a custom backsplash, an under-mount sink, and extended upper cabinets for added storage. The primary bedroom boasts a 4-piece ensuite, a walk-in closet, and breathtaking south-facing views of the protected forest an incredible sight, especially in the fall. The second bedroom is conveniently located next to the second full bathroom and offers peaceful forest views as well. Both bathrooms are upgraded with quartz countertops and under-mount sinks. Additional features include a coat closet that can double as a pantry, and TWO parking spaces. Residents enjoy full amenities, including a well-equipped gym, an outdoor pool with hot tub and loungers, a stylish party room with BBQs and outdoor space, 24-hour concierge service, and a secure, electronically controlled parcel delivery cabinet. Located just minutes from the GO Station, Highway 401, the Pickering waterfront trail, great local schools (including Montessori), parks, restaurants, and shopping. This move-in-ready home truly combines luxury, convenience, and natural beauty. (id:61476)
1 Lormik Drive
Uxbridge, Ontario
Nestled on one of Uxbridge's most desirable cul-de-sacs, this sun-drenched, south-facing property offers not just a home, but a lifestyle. Step inside and feel the warmth of sunlight pouring through brand-new windows on main and glass patio doors ('23). At the heart of the home, a bold black feature wall with 60" electric fireplace creates a cozy focal point. The OPEN-CONCEPT kitchen boasts chef-worthy stainless steel appliances ('21) and sleek lighting. A split-bedroom floor plan offers a serene primary suite complete with a custom 3-piece ensuite. Secondary bedrooms - one repurposed as a home office share a Jack & Jill bathroom finished with stylish details. OUTDOORS, a full-length deck spans the back of the home, offering views of the perennial gardens. A stylish covered seating area with ceiling fan + outdoor TV creates the perfect space for relaxing. From hardwood floors + smooth ceilings on main (most rooms), new stairs to the lower level with custom glass stair railings ('25), to freshly painted walls, new trim, + modernized switches/lighting-this home is move-in ready with flair. GARAGES 3+2: for the hobbyist or car enthusiast-an attached oversized 3-car space with epoxy floors, gas heater, upgraded electrical, and a 13-foot ceiling with car lift potential. The 3rd bay currently doubles as workshop complete with 12 foot garage door. Need more space? A separate detached 2-car tandem-style garage provides extra storage for your hobbies/weekend toys. The walk-out lower level, with private patio and separate garage entrance, features a second kitchen. This Compact Beauty is TAILORED for DOWNSIZERS, Busy PROFESSIONALS, MULTI-GENERATION/Small Families. Minutes to trails, skate park, and downtown, this home blends nature, comfort, and convenience in one exceptional package. (id:61476)
443 Feasby Road
Uxbridge, Ontario
Rare Premium Private 10 Acre Parcel with Southern Exposure, Mature Trees, 2966 SQFT 5 Bedroom Home w/ 3 Car Garage + Storage Loft + Finished Basement, 3 Car 35x21 Detached Workshop + Loft, 6 Stall Barn + Hay Loft, 3 Paddocks, and Acre Pond on Desirable Feasby Road. Enter through the long tree-lined private driveway into your own country retreat. Custom built 2966 SQFT 5 Bedroom 4-Level Sidesplit offers large principal rooms, a covered front porch, a bright open-concept layout and two kitchens. Oversized Family Room with laminate flooring, wood stove and multiple walk-outs to the patio. Spacious Combined Dining/Living Room with laminate flooring. Primary Suite with walk-in closet and 3-piece ensuite. 5th Bedroom with 3 piece bathroom, kitchen and laundry room is ideal for multi-generational living. 3 Car Detached Garage/Workshop (1991) is insulated/heated with a wood stove, electric blower and propane heater as well as a storage loft. 6 Stall Barn w/ Hay Loft (1986), Tack Room, Shavings Storage Room, and Hydro. The majority of the lot is open and dry with the perimeter of the lot lined with mature trees enhancing the privacy and natural setting. Original Long-Time Owners. First Time Offered. Quiet Dead-End Section of Feasby Road Offers Privacy and Low Traffic. (id:61476)
730 Downview Crescent
Oshawa, Ontario
Welcome to 730 Downview Crescent located in a quiet, family-friendly neighbourhood on the Oshawa/Courtice border. This renovated bungalow features 3+1 bedrooms, 2 baths, cozy finished basement, and a premium depth private backyard with no neighbours behind. Large gourmet kitchen is the focal point on the open concept main floor. Enjoy warm summer nights on the covered rear deck as you watch the sun set in the west. The finished basement is a great place to unwind that has an additional bedroom or office depending on your needs. (id:61476)
2097 Prestonvale Road
Clarington, Ontario
Welcome to this beautiful end-unit freehold townhouse in a sought after community in Courtice. The main floor bright and has a open concept. The Great Room, dining room and kitchen are large. There is a walkout from the kitchen to the deck. There is a two-piece powder room on the main floor. The third floor has three bedrooms. The Primary Bedroom has a four-piece ensuite with a separate shower, soaker tub and walk-in closet. The finished Ground Floor has a bedroom with a four-piece ensuite. It also provides direct access from the garage to the house. This home is located close to public transportation, the Courtice GO Station, schools, shopping and highways 401 and 418. (id:61476)
42 Lander Crescent Se
Clarington, Ontario
Spacious Freehold Townhome in Family-Friendly Liberty Village Crescent Over 2,000 Sq Ft of Finished Living Space! Welcome to this beautifully maintained and upgraded townhome, perfectly nestled in a vibrant and growing community on a quiet, family-friendly crescent in Liberty Village. This bright and spacious home features an open-concept main floor with smooth ceilings, pot lights, and hardwood flooring. The kitchen boasts maple cabinets, ceramic backsplash, ample counter space, and a breakfast bar overlooking the dining and living area perfect for entertaining. Upstairs, the large primary bedroom includes a walk-in closet and 3-pc ensuite. A versatile media nook adds functionality to the second floor, which is finished with stylish laminate flooring. Oak staircase adds elegance and warmth. The fully finished walk-out basement provides extra living space ideal for a family room, gym, or guest suite. Bathrooms have been upgraded with quartz countertops and modern finishes. Located close to schools, parks, shopping, transit, and all amenities. Just move in and enjoy! (id:61476)
121 - 2500 Hill Rise Court
Oshawa, Ontario
Welcome To This End Unit Condo Townhome With Good Natural Sunlight. Located Close To Durham College And Uoft, Just Minutes To The 407 East Extension, Access Built-In Garage. The Main Floor Offers A Large Open Concept Kitchen Island, Stainless Steel Appliances (Fridge Stove, Dish Washer), Large Windows And 2 Piece Bathroom, W/O To Patio. Upper Level Has Two Bedrooms, As Well As A Separate Laundry Room Which Includes A Stacked Washer And Dryer. Condo Fees $364.13/Month Covers Snow Removal, Grass maintenance, Window Cleaning, Garbage P/U. Managed By Condo Corp. Buyer/Buyer's Agent Has To Verify Measurement (id:61476)
134 Hibernia Street
Cobourg, Ontario
Enjoy the best of lakeside living in Victoria Gardens, a low rise condo community in Cobourg. Located along the shores of Lake Ontario next to the Cobourg Yacht Harbour/Marina, waterfront trails, the West Beach, Board Walk & Ecology Garden. Just steps from downtown Cobourg and Victoria Hall, easy access to charming shops, top-tier restaurants, Farmers market & all the best this vibrant community has to offer. Quick access to the 401 and the VIA train station. Enjoy the best of small-town charm while also close to the modern Northumberland Hills Hospital and big-box shopping. Whether you're downsizing or seeking a stylish lakeside retreat, this condo offers the opportunity to be part of a relaxed and vibrant waterfront lifestyle in this premier low density condo community ! * A 1400 sqft, 2 story, 3 bedrooms, 3 bathrooms home w/9 foot ceilings throughout. Spacious open concept living area Kitchen w/breakfast counter and floor-to-ceiling-pantry . Spacious Master Suite with 3 piece bath, walk in shower & walk-in closet, 2 large bedrooms (1 can be as den/hobby room), In-unit laundry featuring Bosch washer & ductless dryer. Convenient access from kitchen to private garage w/extra storage space. Large east facing balcony overlooking quiet spaces with a lake view. Landscaped front garden. Charming California shutters towards front. All this offers carefree living in a fully private home-like setting !! (id:61476)
7 - 1801 Nichol Ave Avenue N
Whitby, Ontario
Fully updated and move-in ready, this 3-bedroom, 3-bath townhome offers style and function in one of Whitby's most convenient pockets. Thoughtfully redesigned with quality finishes including quartz counters, new cabinets, and sleek appliances. Freshly painted throughout with durable luxury vinyl floors that feel both modern and low-maintenance. The primary suite is a true retreat with its own ensuite and walk-in closet. Bonus: Finished basement that provides even more living space and versatility; recreation/family room and direct access to the garage. Tucked in a quiet, family-friendly area close to everything that matters schools, parks, shopping, doctors office, places of worship and transit. Maintenance Fee Covers Water, Exterior Maintenance, Snow Removal, Building Insurance (id:61476)
8 Bedell Crescent
Whitby, Ontario
This two-story 4 bedroom home boasts a spacious light filled open concept main floor with 11'8" ceilings. The large kitchen is equipped with quartz countertops, ceramic tile backsplash and flooring, stainless steel appliances including a double oven and ample cabinetry for storage. Adjacent to the kitchen is a bright breakfast area with a walkout to a deck and patio, perfect for outdoor living. The kitchen and breakfast area flow into the large family room, complete with a gas fireplace. Upstairs, there are four generous bedrooms. The primary suite includes a large walk-in closet with a custom organization system and a 4-piece ensuite featuring a separate shower and jacuzzi tub. A convenient second-floor laundry room eliminates the need to carry laundry up and down stairs. The finished basement expands the living space with five separate rooms. Two are currently used as home offices, each with its own closet and dedicated lighting. One featuring a walk-in closet, the other a double closet with an organizer system. A spacious rec room provides plenty of room for family activities. There is a dedicated storage/utility room and a fifth room that includes a laundry tub and is currently used for storage. This home features a detached two-car garage with its own hydro panel. A gated backyard includes a parking pad, creating a safe space for children to play. The driveway accommodates up to six more vehicles. The backyard is designed for both relaxation and functionality, with a deck that steps down to a patio with a gazebo, a grassy area, garden space, and a shed. (id:61476)
108 Terry Clayton Avenue
Brock, Ontario
Welcome to 108 Terry Clayton Ave, this stunning 4-bedroom, 2.5-bathroom detached home in Beaverton! This exquisite residence boasts a spacious, open-concept living and dining area, perfect for hosting large family gatherings. The home features four generously sized bedrooms and three well-appointed bathrooms. Impeccably maintained, with 9-foot ceilings and gleaming hardwood floors throughout the main level, it exudes elegance. The upgraded kitchen showcases beautiful countertops and a stylish backsplash. On the second floor, you'll find a luxurious primary bedroom complete with a walk-in closet and a 4-piece ensuite. The additional 3 bedrooms offer ample space and feature their own closets. The massive, unfinished basement provides endless possibilities for customization. Ideally located just minutes from schools, parks, the beach, boating areas, shopping, golf courses, and local farms, this home offers unparalleled convenience. Perfect for any family seeking both comfort and style, don't miss the opportunity to make this dream home your own! A must-see!**EXTRAS** Proximity to schools, town, parks, the beach, boating areas, farms, and Beaverton Harbour & Harbour Park, all just minutes away. (id:61476)
1010 Ritson Road N
Oshawa, Ontario
***Builders, Investors, Developers and Contractors*** Here is your perfect opportunity to own a prime piece of land on a generous 110 x 215 Foot Lot, Beautiful Circular Driveway, Spiral Staircase, Great Opportunity To Build/Renovate Your Custom Home, the possibilities and potential here are endless. Located in the North Oshawa Don't miss out on this fantastic opportunity to create your dream home in a vibrant community close to shops, restaurants, parks.This Is A Golden Chance To Expand Your Projects & Portfolio In A Sought-After Location. Property Being Sold "As Is, Where Is" Condition. Any Reasonable Offer Will Be Entertained , Excellent Location , Great Opportunity (id:61476)
96 William Fair Drive
Clarington, Ontario
Spacious & Stunning 6+ Yr New, 4 Bed, 4 Bath, Approx 2650 Sq Home In A Family Friendly Neighborhood. Features Incl: Covered Porch, Double Door Entry, 9Ft Ceiling, Large Master Br With 5Pc En-Suite, Spacious Walk-In Closet, 2nd Master With 4 Pc Ensuite And Walk In Closet. All Bedrooms Have Access To A Full Washroom. Hardwood Floor Through Out, Upgraded Light Fixtures, Separate Mudroom & Laundry With Double Closets. Close To All Amenities, Public And Catholic Schools, Shopping Centres. 7 Mins To Hwy 401, & 5 Mins To Hwy 407. 7 Yr Tarion Warranty On Major Defects Until Dec 12, 2025 * * Photos Are Taken Before Tenant Moved In. (id:61476)
388 Wolfe Street
Oshawa, Ontario
Legal two-unit raised bungalow - ideal for investment or multi-generational living! 7 car Driveway, no sidewalk. The beautifully maintained raised bungalow offers a legal two-unit designation, providing fantastic flexibility for investor or homeowners looking to generate rental income. Live in one unit and rent out to other to help offset your mortgage legally or use both as a full investment property! The home features 3+1 bedrooms with the option to convert the basement family room into a two-bedroom unit for increased rental potential, or a 4th bedroom of upstairs use. The primary bedroom offers a walkout to the backyard and the layout includes 2 bathrooms, 2 living rooms, 2 kitchens, 1 family. The shared laundry room is conveniently open to the family room which could be converted into another bedroom for the upper unit or incorporated into the basement apartment to create a larger two-bedroom unit. The property boasts a spacious driveway accommodating 6-8 vehicles, a large backyard perfect for family enjoyment and a generous size shed with upper loft - ideal for storage or workspace. Located close to schools, parks, essential amenities and minutes from the 401, 412 & 418, this home is in a prime location for tenants and homeowners alike. Income potential: upper unit $2,400-$2,500 plus a percentage of utilities, lower unit (1 bedroom): $1,600-$1,700 plus a percentage of utilities, lower unit (converted to 2 bedrooms) could yield $1,850-$1,950 plus a percentage of utilities. Don't miss this fantastic opportunity! OFFERS ARE WELCOME ANYTIME. Great Investment at a potential 5.5% ++ Cap Rate, great investment or great mortgage financial help. (id:61476)
1019 Sherman Crescent
Pickering, Ontario
* Immaculate 4 Bedroom 4 Bath Detached Home on a 50 Ft Wide Ravine Lot * Backs onto Lynn Heights Park ** 8 Ft Deep Heated Inground Salt Water Pool ** Hardwood Floors on Main & Second * Family Room With Walk-Out to Pool * Crown Moulding * Wainscoting * Kitchen with Coffered Ceiling, Custom Built Cabinets, Corian Counters, Water Filtration System, and Walk-Out To Deck * 2 Gas Fireplaces * Spiral Hardwood Stairs * Main Floor Laundry With Custom Built Cabinets and Entrance to Garage * Large Primary Bedroom with Sitting Room, Custom Built Double Closet, & 8 Pc Ensuite With Shower Steamer * Interlock Front, Side Steps & Back * No Grass to Cut in Backyard * * Finished Basement with Laminate Floors, Private Kitchenette Bar, Recreation Room with Gas Fireplace & Custom Cabinets, and 3 pc Bath * Close to Restaurants, Parks, Schools, Transit, Hwy 401, & More * Underground Sprinkler (2 Yrs) * Furnace & Pool Pump (5 Yrs) * Liner (6 Yrs) * Windows (8 Yrs) * Roof (10 Yrs) * A/C (15 Yrs) * (id:61476)





