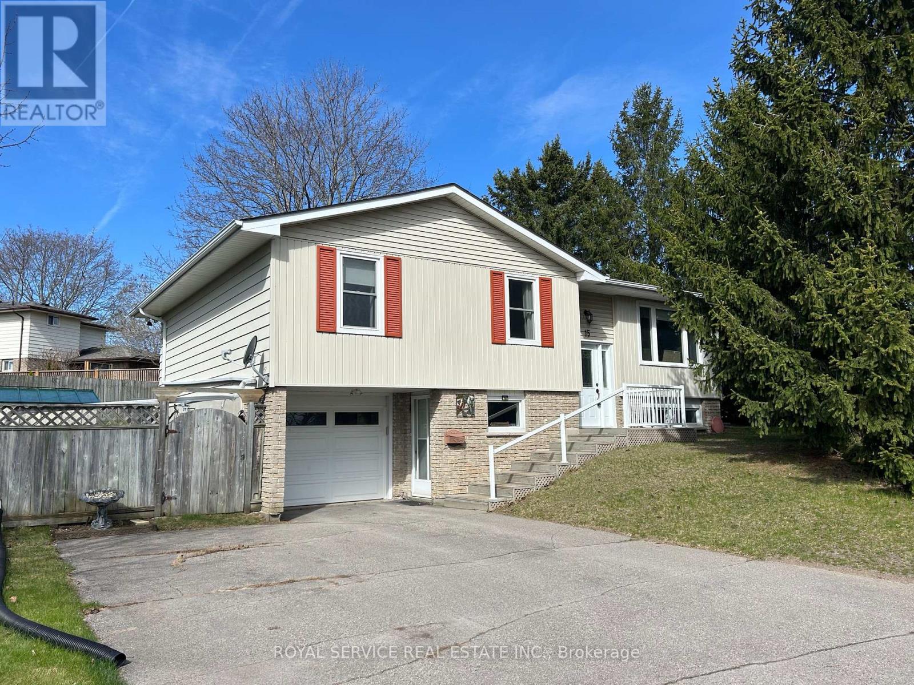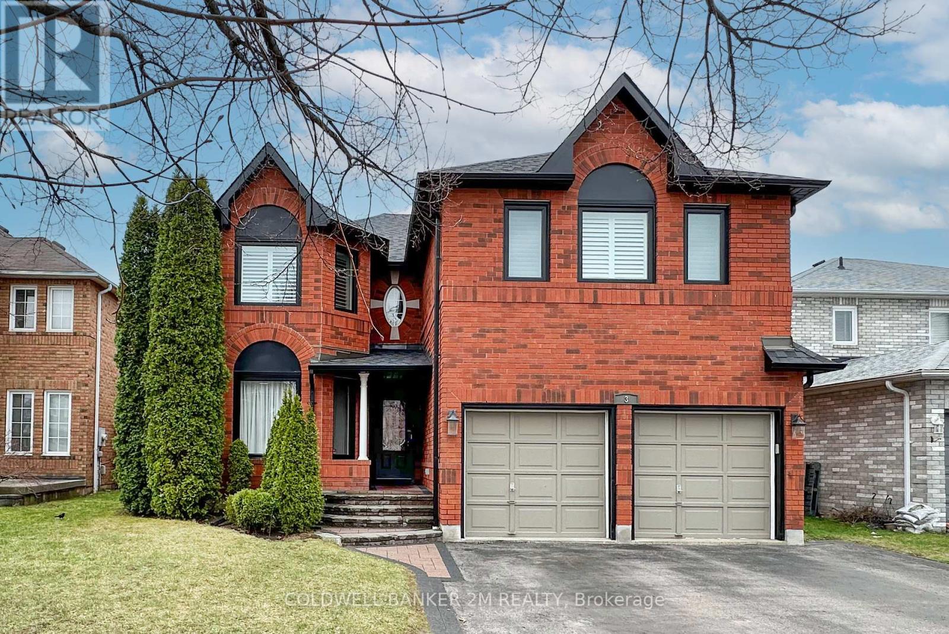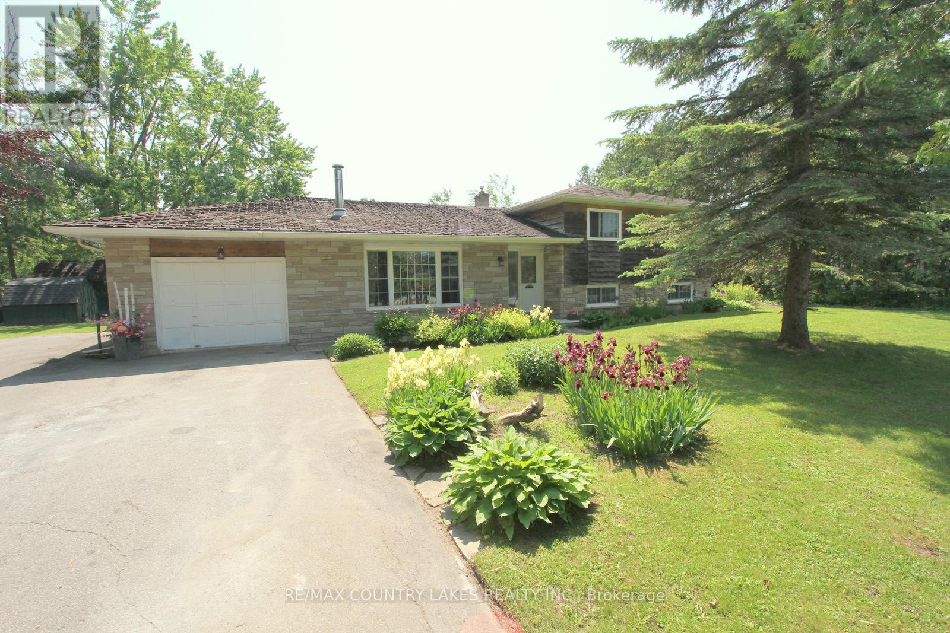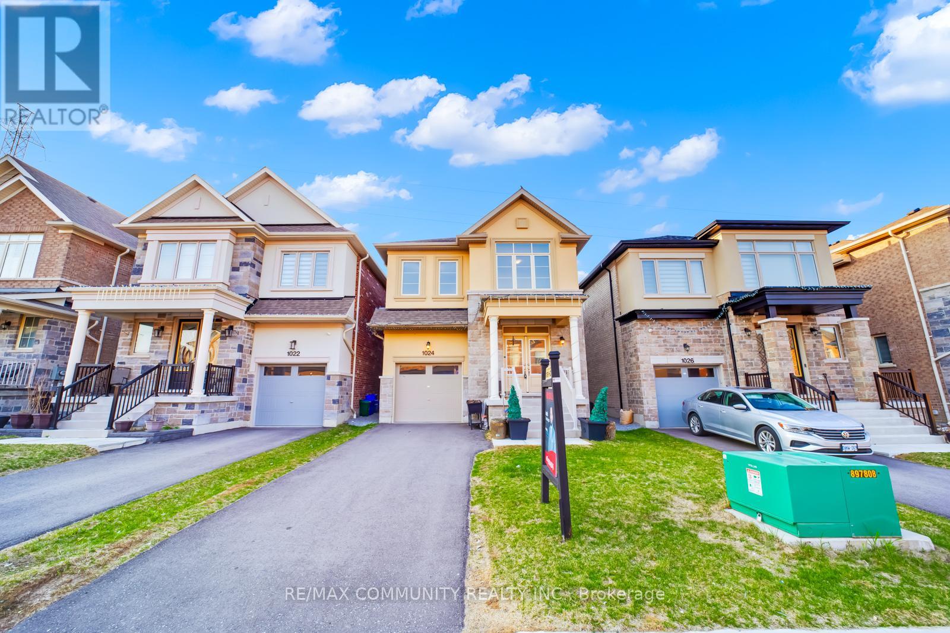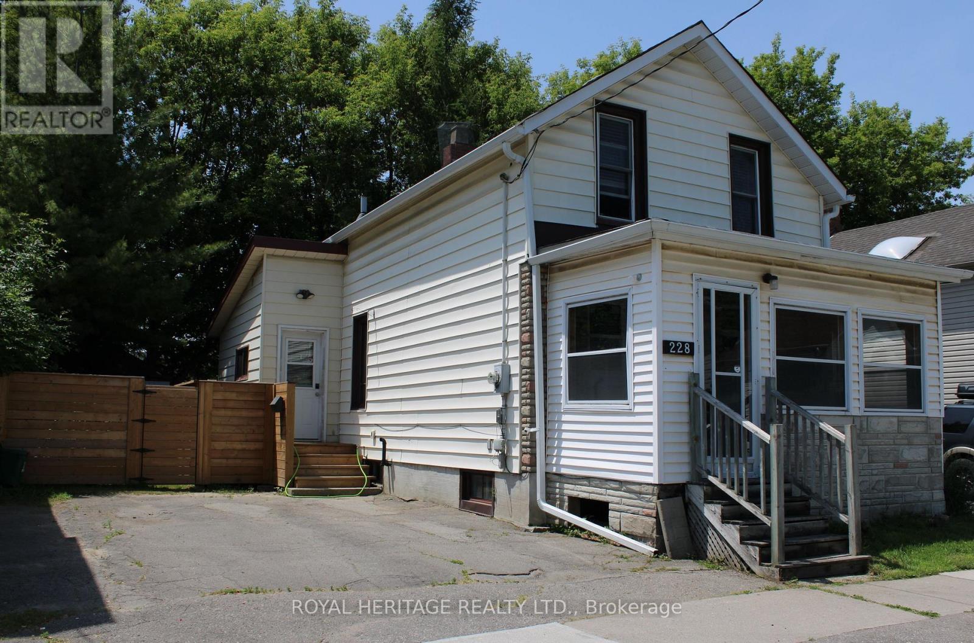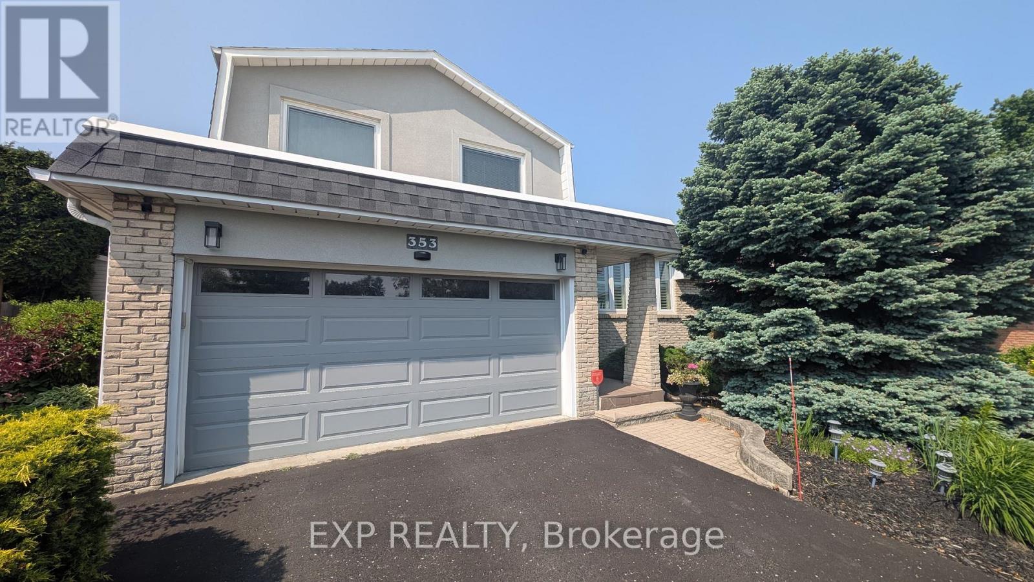285 Stephenson Point Road
Scugog, Ontario
Renovated, improved and lovingly cared for this property. Truly a unique home located on a deep, south facing, lot with 80' of water frontage. Easy enjoyment of fishing/boating/snowmobiling/ice hockey on a sheltered area of Lake Scugog. The custom compass star marks the heated portion on the driveway. Walk the landscaped entrance to the double front door of timeless design. The living room has wall-to-wall windows overlooking the lake and pool. The walkout to the balcony provides a sheltered spot for your morning coffee. The kitchen is spacious and renovated with high-end appliances & granite counters. Hardwood flrs throughout the main level. The primary bdrm has a 5pc ensuite with large steam shower. Walkout from the main fl family room to the covered BBQ entertainment area which also provides access to the 20x44 loft over the detached garage. The loft is perfect for work space or party room with built-in sound. The comfortable & family friendly walkout bsmt boasts a brick wood-burning fireplace and overlooks the inground pool and patio. A total of 5 fireplaces add warmth to this spacious home no matter what the weather. Outside the landscaped lot gently slopes down to the waterfront. Mature trees and cedars make it private. Two heated garages with 4 access doors & room for 5 cars will intrigue any car enthusiast. Truly worth a look as this home shows pride of ownership on all levels. Situated on a quiet dead-end street. Be in before summer to enjoy all this home has to offer! See attached list of improvements. (id:61476)
56 Catkins Crescent
Whitby, Ontario
Beautiful Detached home in Desirable Community, walking distance to new Elementary school and Daycare, Sinclair HS. Newly renovated/updated with wide plank laminate flrs, pot lights on main and bsmt, new light fixtures, Quartz Counters in Kitchen, new appliances, new broadloom on 2nd flr. Bright In-Law Suite with Kitchen, 3-pc bath, 1 bedbroom, gas stove fireplace and generous living room.Large fully fenced backyard with Shed, interlock brick basketball court with league spec adjustable basketball net. Perfect for multi-generational family. Just move in and enjoy! **EXTRAS** Walking distance to Sinclair HS & Willows Walk ES. Quick access to 407 ETR/401 Hwy. School bus Route/ Public Transit to GO Stn. Close to Big box shopping, banks, restaurants, police station, ambulance station, grocery stores and much more!! ** This is a linked property.** (id:61476)
15 Payne Crescent
Port Hope, Ontario
Very Nice, Well Maintained 3 Bedroom Raised Bungalow In Popular Port Hope Neighbourhood. Features Include Large Eat In Kitchen With Lots Of Cabinets, Hardwood Floor And Walkout To Deck. Nice Bright Living Room, Seperate Dining Area and Updated 3 Pc. Bathroom. Basement Has Finished Recreation Room, Lots of Storage and Walkouts to Garage and Driveway. Main Level is Approx. 1000 S.F. - All Measurements Are Approximate. (id:61476)
1366 Harlstone Crescent
Oshawa, Ontario
Welcome to this elegant and meticulously maintained 4-bedroom, 4-bathroom residence, where timeless style meets modern comfort in a truly family-friendly setting. From the moment you arrive, a charming covered porch sets the tone for the warmth and sophistication that awaits within. Step through the front door into a bright, open-concept main floor, where rich hardwood floors flow seamlessly through the sun-drenched living and dining rooms, perfect for entertaining or quiet evenings at home. The formal family room offers a refined yet inviting atmosphere, anchored by a cozy fireplace. At the heart of the home lies the contemporary kitchen, a true culinary haven featuring quartz countertops, ceramic tile flooring, a centre island with a breakfast bar, custom backsplash, and a generous breakfast area overlooking the lush backyard. From here, step out onto the expansive deck with a natural gas hook-up, ideal for al fresco dining and summer gatherings. Upstairs, a second-floor family room offers a versatile space bathed in natural light ideal as a media lounge, office, or play area. The spacious primary suite is a private retreat, complete with plush Berber carpet, a luxurious 4-piece ensuite, and a walk-in closet. A private 4-piece ensuite enhances the second bedroom, while the third and fourth bedrooms share a well-appointed Jack-and-Jill bathroom, perfect for siblings or guests. Additional highlights include a convenient main floor laundry room, an unfinished basement awaiting your personal vision, and a double car garage offering ample storage and parking. Nestled in a welcoming, family-oriented neighbourhood, this home offers both tranquility and convenience, with generous living spaces and thoughtful details throughout. This is more than just a home it's the backdrop for a lifetime of memories. Don't miss your chance to make it yours. (id:61476)
3 Pogson Drive
Whitby, Ontario
Welcome to your dream home at 3 Pogson Drive! A stunning 4+1 bedroom, 4 bathroom detached house nestled within the desirable, family-friendly Rolling Acres neighbourhood in Whitby. This exceptional property showcases over 3,000 square feet of professionally finished living space across all levels. The grand great room boasts soaring ceilings and a cozy gas fireplace that creates an inviting space for family gatherings. The updated kitchen with breakfast bar is an entertainers dream. The luxurious primary bedroom has a sitting area, a large walk-in closet and an en-suite, featuring a deep soaker tub for ultimate relaxation. The expansive finished basement features a rec room perfect for family fun. The private backyard is an outdoor retreat with a large deck, garden shed, and mature trees offering privacy and tranquility. Conveniently located close to shopping, excellent schools, parks, and other amenities. This home is perfect for a growing or multi-generational family! Upgrades: Pride of ownership is evident with many upgrades such as new furnace(Feb/2025), updated Roof & Eavestroughs,(2020) New windows(2018) updated kitchen, stair case & central vac system. The flooring has been upgraded on every floor (id:61476)
25725 Maple Beach Road
Brock, Ontario
Welcome to this generously sized 3-bedroom, three-level side-split home set on a nicely landscaped half-acre lot, ideally located just across the street from Lake Simcoe and surrounded by million-dollar waterfront properties. Enjoy the best of lakeside living with shared lake access only a short walk away. Inside, you'll find a bright and spacious kitchen with a walkout to the rear deck perfect for outdoor dining while overlooking the private backyard and inviting inground pool. The open-concept formal dining and living rooms feature gleaming hardwood floors, a large picture window, and elegant French doors welcoming you from the front entrance. Upstairs, the primary bedroom offers a tranquil retreat with a private walkout to a balcony overlooking the pool and yard. The lower levels provide ample living and entertaining space, including a large finished recreation room with above-grade windows, a cozy natural gas fireplace, and a bar ideal for hosting friends and family. The basement level also includes a games room, laundry area, utility room, and cold storage, ensuring plenty of functional space for everyday living. Located just 5 minutes from Beaverton and approximately 1.5 hours from the GTA, this property offers a perfect blend of peaceful country living with convenient access to urban amenities. Please note the roof shingles will need to be replaced asap. (id:61476)
1024 Skyridge Boulevard
Pickering, Ontario
Discover the perfect blend of luxury, functionality, and modern living with this stunning6-bedroom detached home. Built by the renowned AspenRidge Homes, this exceptional property boasts 2,750 sq. ft. of thoughtfully designed space and is less than three years old. From the momentyou step inside, you'll be captivated by the impressive 9-foot ceilings, elegant hardwood fooring, and a warm, inviting gas freplace that sets thetone for sophistication. The open-concept main foor fows seamlessly into a chef's dream kitchen, complete with extended-height uppercabinets, pots and pans drawers, an undermount oversized sink, quartz countertops, and premium stainless steel appliances all meticulouslydesigned to elevate your cooking and entertaining experience. Upstairs, you'll fnd four generously sized bedrooms, modern washrooms withstylish fnishes, ample closet space, and a convenient upper-foor laundry. The spa-inspired primary ensuite features a glass shower, afreestanding soaker tub, and a walk-in closet that ensures both luxury and practicality. But it doesn't stop there! The professionally fnishedbasement, completed by the builder, offers incredible fexibility and income potential with two additional bedrooms, a spacious recroom, akitchenette, a full washroom, a cold cellar, and private laundry. With its walk-up separate entrance, the space is ideal for renting out, generating up to $2,000/month in income, or providing a private retreat for extended family. Nestled in a tranquil and family-friendly neighborhood, this home offers unmatched convenience with easy access to top-rated schools, parks, shopping centers, major highways, hospitals, community centers, recreational facilities, and golf clubs. This property is not just a house; its an opportunity to elevate your lifestyle and create lasting memories. Don't miss your chance to own this extraordinary home! (id:61476)
100 Hibbard Drive
Ajax, Ontario
Absolutely Stunning 5+1 Bedroom Detached Home With A Finished Walkout Basement, Backing Onto A Park. Thoughtfully Upgraded Throughout With An Open-Concept Layout, This Home Features A Custom Kitchen (2018) With Quartz Countertops, Soft-Close Cabinetry, Built-In Stainless Steel Appliances, Breakfast Bar, And A Stylish Backsplash. The Breakfast Area Walks Out To A Large Deck Overlooking The Park, Perfect For Entertaining. Enjoy The Cozy Family Room With Fireplace, Pot Lights, And Scenic Backyard Views. Elegant Oak Staircase Leads To Five Generously Sized Bedrooms, All With Crown Moulding And Pot Lights. The Large Primary Room Boasts A Walk-In Closet And An Upgraded 5-Pc Ensuite Bath. Zebra Blinds Throughout; Four On The Main Floor Are Wifi And Google Home Enabled. The Professionally Finished Walkout Basement Offers A Separate Living Space With Kitchen, Bedroom, 3-Pc Bath, And A Secure Double Walkout Door, Ideal For Extended Family Or Potential Rental Income. Renovated Bathrooms (2020), Newer Furnace (2023), A/C (2022), And Windows/Doors (3 Yrs Old). Roof Approx. 10 Years Old With 25-Yr Warranty. 200-Amp Panel, Upgraded Ceramic And Hardwood Flooring, Main Floor Laundry With Garage Access, Interior/Exterior Pot Lights, Freshly Painted, And Much More. Located In A Desirable, Family-Friendly Neighbourhood Close To Schools, Parks, Shopping, Hwy 401/412, Ajax GO, Community Centres, Golf Courses And Countless Additional Amenities! **EXTRAS** S/S Fridge, B/I S/S Gas Cooktop, S/S Range Hood, S/S B/I Oven, S/S B/I Microwave, S/S Dishwasher, Washer- 1 Yr Old, Dryer, S/S Fridge In Bsmt, S/S Stove In Bsmt, All Light Fixtures, 4 Exterior Cameras, Nest Door Bell, Gazebo And Swing In Backyard, CAC, CVAC & Tankless Water Heater (id:61476)
690 Central Park Boulevard N
Oshawa, Ontario
Beautiful Detached Raised-Bungalow in a Fantastic Location of Oshawa. This Home Features an Eat-in Kitchen with Ceramic Floors, Ceramic Backsplash and a Walk Out. A Large and Bright Living Room with Hardwood Floors, a Picture Window and is a Formal Room. 3 Good Sized Bedrooms on the Upper Level. The Primary Bedroom has Hardwood Floors, a Double Closet and a Window. The other 2 Bedrooms on the Upper Level have Hardwood Floors, Double Closets and Windows. Lower Level Kitchen has Ceramic Floors. Lower Level Rec Room has Ceramic Floors and a Window. Lower Level Bedroom Features Ceramic Floors, a Window, and a Walk-in Closet. Parking for 4 Cars in the Driveway. Separate Side Entrance Accessing the Lower Level. Private Backyard. Close to all Amenities: Schools, Shopping and Transit. (id:61476)
228 Court Street
Oshawa, Ontario
Welcome To 228 Court Street Located In The Heart Of Oshawa. This Charming Two Bedroom, Two Bathroom Home Is Stylishly Renovated Throughout. It Is Move In Ready. The Kitchen, With It's Natural Light And Modern Island, Creates A Warm And Welcoming Atmosphere, Perfect For Entertaining. The Living Areas Are Spatious With An Added Bonus Of A Private Sunroom. The Laundry Is Conveniently Located On The Main Level. The Backyard Is Fenced In, Very Private With A Large Deck, Perfect For BBQs And Hosting Family And Friends. This Lovely Home Is Just Minutes From Highway 401 And Go Transit. This Great Central Location In The Heart Of Oshawa Is Conveniently Close To Schools, Shopping, And Public Transit. Located Within Walking Distance To Sunnyside Park and the Tribute Center. Don't Miss Out!!! (id:61476)
89 Willows Lane
Ajax, Ontario
A Rare Opportunity In Ajax! Welcome To This Beautifully Maintained 3-Bedroom Townhouse, Ideally Situated In One Of Ajax's Most Desirable And Well-Managed Complexes. Fine Attention To Detail. Backing Onto A Tranquil Green Space, This Home Offers The Perfect Blend Of Peaceful Living And Urban Convenience. Ideal For First-Time Buyers, Singles, Young Families, Or Savvy Investors. Step Inside To A Bright, Open-Concept Main Floor Featuring Spacious Living And Dining Areas, Perfect For Everyday Living Or Entertaining. The Layout Flows Into A Functional Kitchen With Ample Cabinetry And Prep Space, And Large Windows Fill The Home With Natural Light. Upstairs, You'll Find Three Well-Sized Bedrooms And A 4-Piece Bathroom.The Fully Fenced Backyard Is A True Highlight Offering A Serene Green Space With No Neighbours Behind. Its The Perfect Outdoor Escape For Relaxing With A Morning Coffee, Hosting Summer BBQs, Or Enjoying The Privacy And Calm Of Nature. Upgraded AC Installed Unlike Other Townhomes In The Complex. This Quiet, Family-Friendly Complex Offers Low Maintenance Fees And A Welcoming Community Atmosphere. Maintenance Fees Include Water, Snow Removal, Landscaping & Exterior Repairs (Doors/Windows/Roof/Gutters/Stairs/Railings/Fence). Homes Here Rarely Come Available, Making This A Prime Opportunity To Enter The Market In A High-Demand Area With Lasting Value. Enjoy Walking Distance To Shops, Restaurants, Parks, Schools, And The Scenic Duffins Creek Trails. Commuters Will Appreciate Easy Access To Hwy 401, Transit, And GO Stations. Move-In Ready, Low-Maintenance, And Full Of Charm! Don't Miss Your Chance To Own In The Heart Of Ajax! (id:61476)
353 Siena Court
Oshawa, Ontario
Private Cul-de-Sac. Welcome Home to a Fantastic Opportunity to own this meticulously maintained family residence with over 2,500 sq ft of thoughtfully designed living space, combining comfort, elegance, and exceptional privacy. This home features a formal living and dining room, a spacious eat-in kitchen overlooking the cozy family room with a fireplace, and a walkout to a stunning backyard retreat. You'll also find a main floor bathroom, laundry room, convenient side entrance, and direct garage access from the front hall.Upstairs, three generously sized bedrooms and two beautifully updated bathrooms provide ideal space for family living. The fully finished lower level expands the homes versatility with a wet bar, an additional family room, and flexible areas perfect for a home office, guest suite, workout room, or potential in-law suite, plus abundant storage. Step outside into your own private oasis, surrounded by tall, mature hedges. Designed for both entertaining and relaxing, the backyard features an inground saltwater pool and a dedicated pump house, a patio with gas BBQ hookup, a spacious change house and garden shed. Offering resort-style living in your own backyard. (id:61476)




