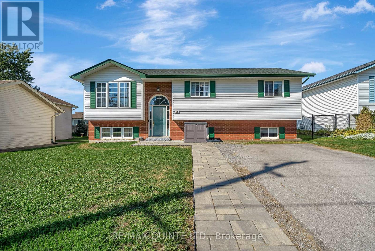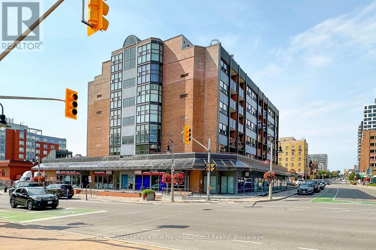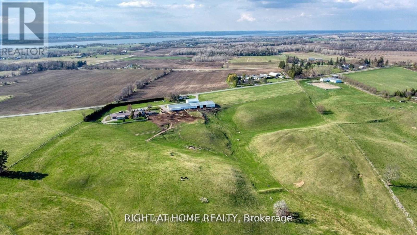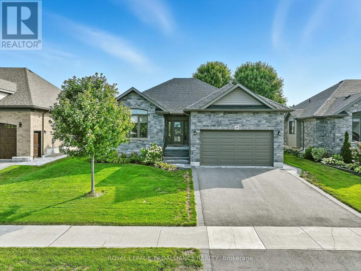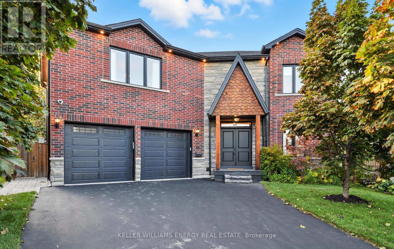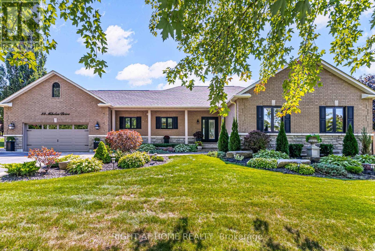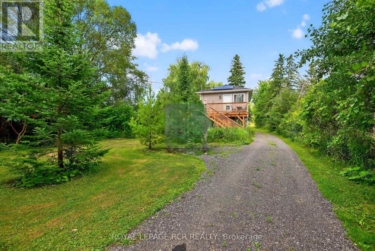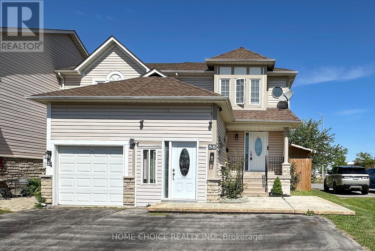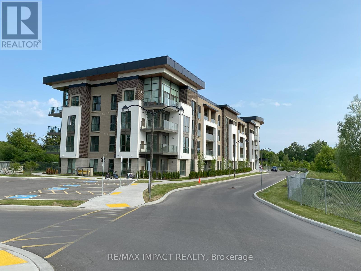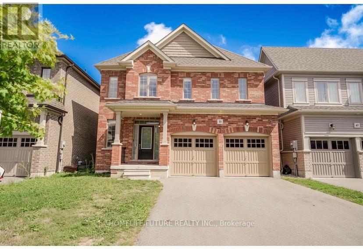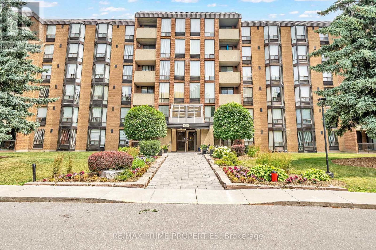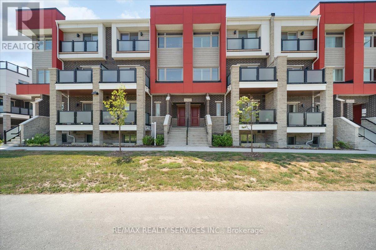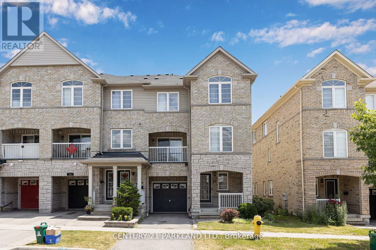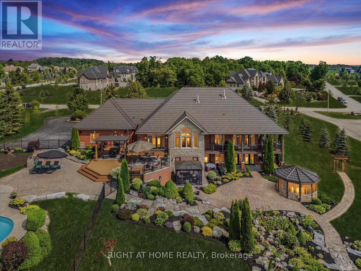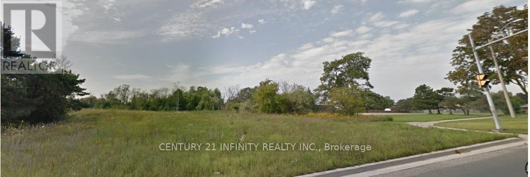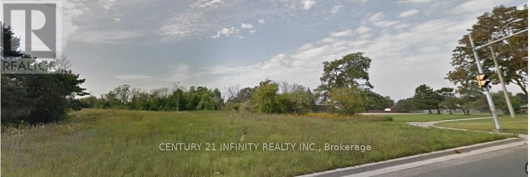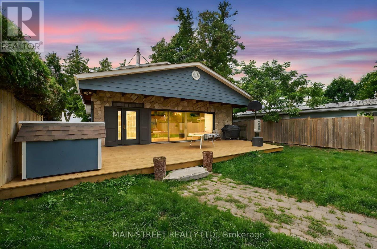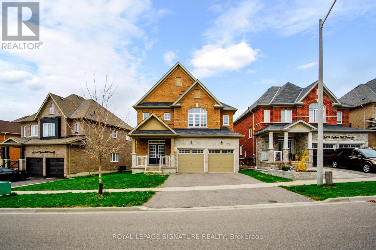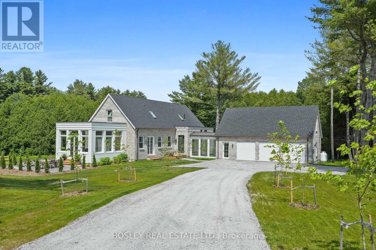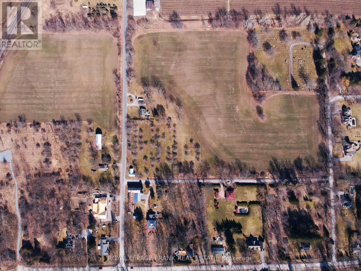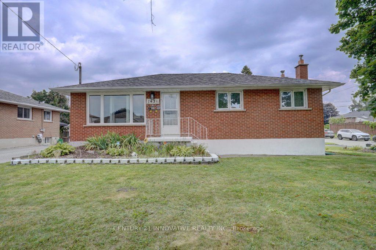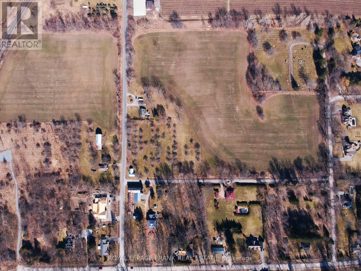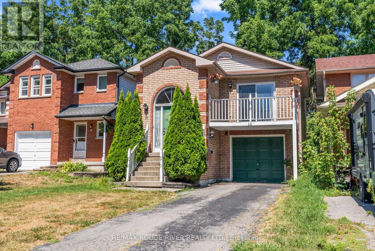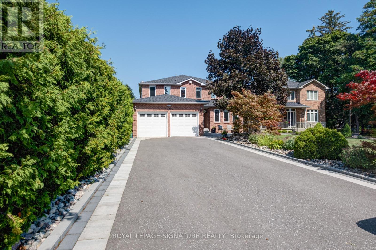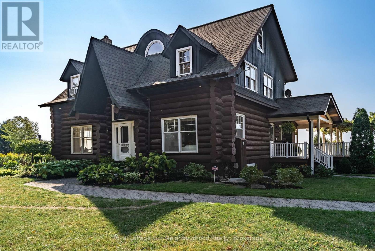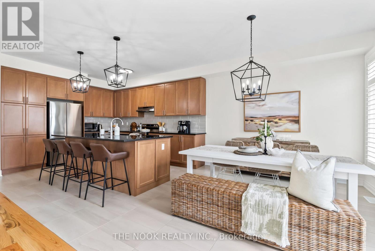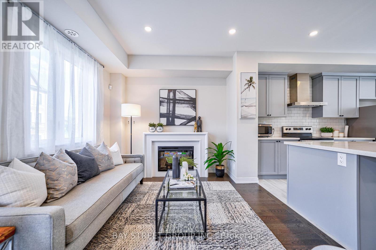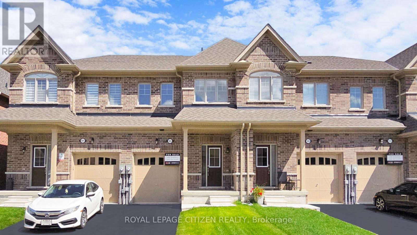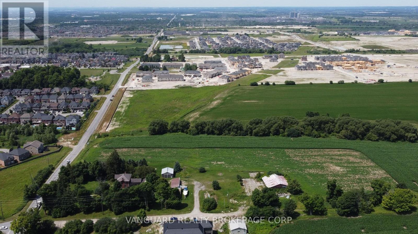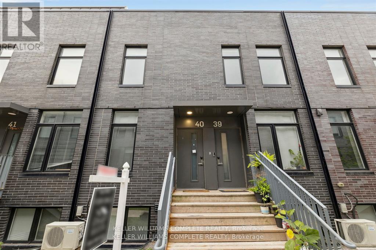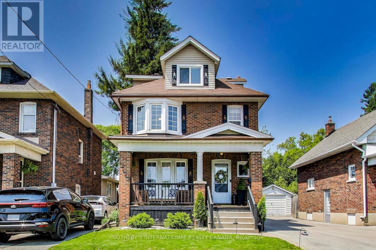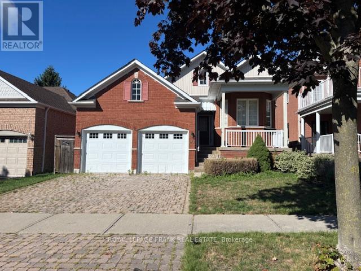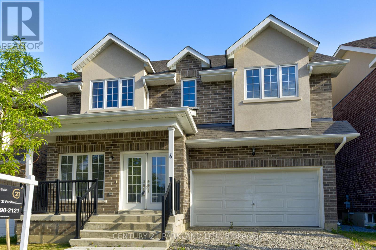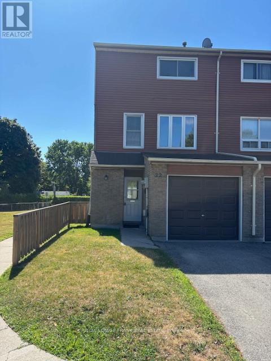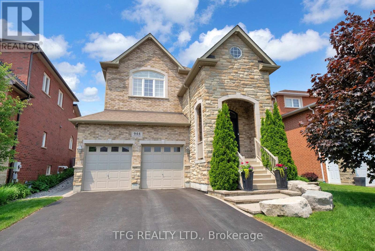37 Floodgate Road
Whitby, Ontario
Best Deal in the Town, Spacious, Modern, Open Concept, Just 2 Years Old, Traditional 2-Storey Townhouse in the Booming North Whitby. The house features 2070 Sq ft of living space with 9'ft Ceiling on Main level. Stylish & Open Concept Layout for Hardwood flooring, Oak staircase with Iron metal pickets, Main level laundry. Upstairs the house offers a Massive Loft area perfect for your Entertainment set up, Kids Play area or Your Office Space along with 3 Spacious & Bright Bedrooms. The master retreat offers His & Her walk-in closet and 4pc ensuite. The house is perfect for a growing family who is looking for comfort yet stylish living. This value for Money deal will not last long, So book your showings before its gone. (Property being staged on 12 September with Fresh Photos- Currently Old Pictures of a similar property is being shown ) (id:61476)
2300 Abbott Crescent
Pickering, Ontario
Welcome to 2300 Abbott Cres, located in Buckingham Gate, one of Pickering's most prestigious enclaves, where luxury meets everyday comfort. Tucked away on a quiet, tree-lined street and fronting onto serene green space, this 4+1 bedroom, 5 bathroom executive estate boasts over 4,000 sq. ft. of refined living space and a rare 3-car garage, a true statement of prestige. From the grand foyer, soaring ceilings and rich hardwood floors set an elegant tone. The open-concept living and dining rooms boast vaulted ceilings, while the main floor family room offers a cozy gas fireplace and a seamless transition to the eat-in, chef-inspired custom Aya kitchen, a true showpiece featuring quartz countertops, premium appliances, and an oversized island ideal for both everyday living and entertaining. The primary suite is your private retreat, complete with a fireplace, walk-in closet, and spa-inspired ensuite. Three additional bedrooms provide comfort and privacy for family or guests. The fully finished lower level is designed for both leisure and lifestyle, featuring a home theatre, sauna, exercise room, and a 5th bedroom with a full bath, ideal for extended stays or multigenerational families. Step outside to your backyard oasis: a sparkling saltwater pool, bubbling hot tub, and manicured gardens create a private, resort-like escape perfect for entertaining or unwinding in style. Situated minutes from top-rated schools, parks, shopping, GO Transit, and major highways.. 2300 Abbott Crescent is more than a home it's a lifestyle. Discover where prestige meets comfort. Your next chapter begins here. (id:61476)
96 Cedar Street
Brighton, Ontario
Welcome to this beautifully maintained raised bungalow, ideally situated in a sought-after location in Brighton. This spacious home offers 3+1 bedrooms and 2 full bathrooms, perfect for families, retirees, or those looking for a turnkey property close to everything. The upper level features 3 generous bedrooms, a full bathroom, and an open-concept living and dining area, perfect for entertaining. Step out onto the upper deck complete with an electric awning-ideal for relaxing in the shade or enjoying your evenings. Downstairs, the fully finished lower level offers a large fourth bedroom, an additional full bathroom, a recreation + flex space-great for guests, a home office, gym or storage. Step outside to a fully fenced backyard oasis featuring a hot tub, lounge area, and well-manicure yard perfect kids and/or pets! (id:61476)
203 - 80 Athol Street E
Oshawa, Ontario
Affordable Opportunity To Own In The Heart Of Downtown Oshawa. Spacious 1 Bedroom With Oversized Interlock Terrace, Ensuite Laundry And Large Ensuite Storage Room. Updated Maple Kitchen Cabinets, Updated Counter, Marble Flooring. B/I Microwave And Dishwasher. Updated Bath With Soaker Tub. Garden Door Onto Spacious 2 Tiered Private Terrace. Small Quiet Condo Building. Walk To Shops, Restaurants, Entertainment Venues And Transit. Well-Maintained Building, Underground Parking, Newer Windows & Garden Door, Heat/Air Conditioning Unit New June 2025. New Front Walkway Under Construction To Enhance The Exterior, Roof, Windows, Hallways and Underground All Updated. (id:61476)
2614 Head Road
Scugog, Ontario
Welcome To Your One Of A Kind Outdoor Escape! Wake Up To Views Of Misty Rolling Hills Backlit By The Rays Of The Sunrise. Find Serenity In This 77 Acre Outdoor Paradise While Enjoying: Ponds, Ducks, Wild Turkeys, Nature Walks, Boating And Life On The Waters Of Lake Scugog At Its Finest. Ample Barn/Workspace For All The Hobbies Your Heart Desires. Live In Your Forever Home While Utilizing A 2nd Home On The Property For Extra Income, In Laws, Nanny, Or Guest. (id:61476)
29 Rosslyn Drive
Brighton, Ontario
Welcome to 29 Rosslyn Street, perfectly situated in one of Brighton's most sought-after neighbourhoods on Rosslyn Drive. This desirable location backs onto Proctor Park Conservation Area, offering trails and natural beauty just steps away. Enjoy the walkability to downtown Brighton, where cafs, shopping, weekly summer Concerts in the Park and community amenities create a vibrant small-town lifestyle. This modern stone bungalow showcases 3 bedrooms and 2 bathrooms, with main floor living designed for comfort and ease. Inside, contemporary style and an open concept layout highlight the Great Room with its warm gas fireplace, perfect for cozy winter evenings. The gourmet kitchen is a showpiece with ceiling-height cabinetry, quartz countertops, stylish island, induction stove and newer appliances. The adjoining dining room opens through patio doors to your beautifully landscaped yard, making indoor-outdoor living seamless. Entertain effortlessly on the two-tiered wooden deck, an ideal space for summer barbecues, dining al fresco, or relaxing with friends. The spacious primary suite includes a walk-in closet and spa-like ensuite with a large glass-and-tile shower, bidet and modern finishes. Two additional bedrooms provide flexibility as guest rooms, a home office, or den. A convenient laundry room with laundry tub connects directly to the attached garage, adding everyday practicality. The lower level is ready to be finished, offering the potential for two more bedrooms, a full bathroom (roughed-in) and a generous recreation room, an excellent option for growing families or hosting visitors. Brighton offers all amenities and active lifestyle opportunities with a Rec Centre, Curling Club, Summer concerts, Tennis & Pickleball Courts, YMCA & so much more! With thoughtful design, upscale finishes, and room to expand, this home is ideal for both retirees seeking one-level living and families needing extra space. 29 Rosslyn Drive is more than a home, its a lifestyle! (id:61476)
96 Kingsdale Drive
Oshawa, Ontario
Welcome to 96 Kingsdale Drive a 7-year-new, custom-built residence offering 2,838 sq. ft. above grade and approximately 4,000 sq. ft. of finished living space on a premium 130 foot deep lot. Designed for luxury living, this home features 4 spacious bedrooms and 5 bathrooms. The main floor showcases custom millwork, contemporary oak hardwood flooring, and a gourmet kitchen with an 11-ft Calcutta waterfall quartz island and premium appliances. The open-concept great room with a gas fireplace overlooks your private backyard retreat. Step outside to enjoy your private oasis featuring 20x40 saltwater pool with waterfall & light show, a pool house with 2-piece bath, and extensive professional landscaping an entertainers dream. Designed for both relaxation and entertaining. Upstairs, you'll find four generously sized bedrooms, including a primary suite with a spa-inspired 5-piece ensuite, a large walk-in closet, and a sitting area a true retreat within the home. The finished lower level extends the living space with a large rec room, home gym/office, and a spa-inspired 3-piece bathroom with steam shower. This is a rare opportunity to own a custom luxury home with a resort-style backyard oasis in one of Oshawa's most desirable neighborhoods. (id:61476)
32 Mikelen Drive
Scugog, Ontario
Welcome to 32 Mikelen Drive, an executive bungalow nestled in one of Port Perry's most exclusive enclaves. This home offers the rare combination of timeless design, thoughtful upgrades, and a backyard oasis that makes every day feel like a retreat. Set on a generous 104 x 277 ft lot, the property greets you with manicured landscaping and a welcoming facade. Inside, an airy open-concept design unfolds, anchored by a chef's kitchen with custom cabinetry, a sprawling island, and premium Wolf, Sub-Zero & Miele stainless-steel appliances. The adjoining dining and living areas flow seamlessly to the expansive 64 x 20 ft deck - perfect for entertaining or quiet evenings at home. The primary suite is a private retreat, featuring a spa-inspired ensuite with heated floors and a freestanding tub. Two additional bedrooms and a second full bath complete the main level, while hardwood runs throughout, adding warmth and elegance. Downstairs, the fully finished lower level expands the living space with a sprawling rec room, complete with engineered hardwood; a guest bedroom, a full bath, and a versatile bonus room - ideal for hobbies, fitness, or home office needs. Step outside and discover a backyard sanctuary: a heated inground pool surrounded by stone patios, lush gardens, and mature trees. Whether its hosting summer gatherings, enjoying a morning swim, or relaxing poolside, this space is designed to be lived in and loved. Practical upgrades provide peace of mind: recent (6-8 yrs) - shingles, windows and doors, furnace and AC, water softener, and pool heater. A pool liner ('21), sprinkler system (21'), and a new 18kW Generac generator (owned) ensure convenience and reliability. All this, just minutes from Lake Scugog, Sunnybrae Golf Club, schools, and the charm of Port Perry's shops and dining. (id:61476)
8 Mustard Street
Uxbridge, Ontario
Modern Waterfront Home / Almost 3/4 acre / Energy efficient / Solar power / Custom built 2022 - Step into peaceful waterfront living on Wagner Lake with this beautifully built 1-bedroom, 1-bathroom home, completed in 2022. Bright, open concept, and thoughtfully designed, this property offers a rare opportunity to enjoy year-round comfort right on the water. Featuring large windows that capture natural light, the home blends modern finishes with a cozy, low-maintenance layout. Perfect as a full-time residence, weekend getaway, or investment property. Highlights include: Expansive water frontage, Bright, open-concept living space, Modern kitchen, Private bedroom with generous storage, Contemporary bathroom with stylish fixtures, Energy-efficient solar power. Move-in ready. Enjoy the feel of condo-style living without shared walls or fees. A perfect retreat for those seeking simplicity, style, and a direct connection to nature. (id:61476)
56 Ivory Court
Clarington, Ontario
Location! location! location! Rare opportunity to own a freehold town-home situated on a quiet court in a high demand area with R3 zoning for a home based business use, a true gem! This well maintained home features a renovated kitchen (2022) complete with Quartz countertops, ceramic backsplash & floor, stainless steel appliances, B/I dishwasher, & B/I microwave.The open concept Dining and living room has hardwood floors and walk out to deck with hot tub and gazebo perfect for entertaining or relaxing. New air conditioner installed July 2025 . The second floor offers 3 bedrooms ( 2 with walk - in closets)all with hardwood floors , a 4pc bath. The converted garage has been transformed into a secondary kitchen with stairs leading down to a finished basement that includes a rec room, sleeping area, and a 4pc bathroom with stand up shower and separate jacuzzi tub-- ideal for student, in - law suite, or potential rental income. Enjoy the great curb appeal with a welcoming front porch and stamped concrete patio. Convenient location close to schools, shopping, Go bus, Hwy 401 & 407 (id:61476)
224 - 385 Arctic Red Drive
Oshawa, Ontario
Welcome to your new home! This stunning one-bedroom condo apartment was completed in 2024, offering modern boutique living in the heart of North Oshawa. With sleek, contemporary finishes, an open-concept layout, and abundant natural light, this condo provides a comfortable and stylish living space. Enjoy top-of-the-line appliances, in-suite laundry, and access to premium building amenities. Perfectly situated near shopping, dining, Costco, Ontario Tech, this condo is ideal for people who crave living close to nature in peace yet minutes away from daily life requirements. Don't miss out on the opportunity to live in this vibrant and growing community! Enjoy beautiful nature from your balcony. A MUST See. NOTE: Pictures are from the time before the Tenant moved in. (id:61476)
51 Arthur Mclaughlin Street
Clarington, Ontario
Beautiful 4 Bedrooms With 2.5 Washrooms, Double Garage Detached. Walk-In Closet On The Main Floor 9" Ceiling. Laminate On The Main Floor. Granite Countertop. Central Vac. Approximately 2495 Sq. Feet. (id:61476)
536 King Street E
Oshawa, Ontario
A Rare Income-Generating Opportunity in the Heart of Oshawa's Desirable O'Neill Community! This beautifully updated 4-bedroom detached home sits proudly on a premium corner lot, offering a unique blend of historic charm, modern upgrades, and impressive investment potential. Zoned R1-C, this property permits up to two additional accessory apartments, making it ideal for multi-generational families or savvy investors seeking to maximize rental income. Step inside to discover a bright, open-concept main floor featuring a spacious living room with a gas fireplace, French doors, and sliding doors that lead to a sun-filled 4-season sunroom perfect for year-round enjoyment. The modern kitchen (renovated in 2019) is a chef's dream with granite countertops, stainless steel appliances, a large center island, glass tile backsplash, and a sleek stainless steel hood fan and pantry. Upstairs, you'll find four generously sized bedrooms, all with hardwood flooring, and renovated bathrooms with contemporary finishes. One of the bedrooms features walk-out access to a private upper-level deck, providing a peaceful escape or dining area. The partially finished basement features a renovated 3-piece bathroom, cold cellar, and large recreational space, all ready for your vision. The basement has a rough-in for a kitchen. Enjoy peace of mind with recent updates: Furnace & A/C (2019), shingles (2022), hot water tank (owned, 2023), and washer/dryer on stands (2019). Outside, the fully fenced backyard features a large deck and a storage shed, ideal for entertaining, gardening, or creating your outdoor retreat. Close to top-rated schools, parks, transit, and shopping. A safe and family-friendly community with excellent walkability. Investment-ready with flexible zoning. Don't miss your chance to own a versatile and well-maintained home in one of Oshawa's most established neighbourhoods. (id:61476)
302 - 1535 Diefenbaker Court
Pickering, Ontario
Welcome to Unit 302 at 1535 Diefenbaker Court, a beautifully refreshed three-bedroom, two-bathroom condo apartment located in the heart of Pickering. Tucked into the well-managed Village at the Pines community, this bright and inviting unit offers just under 1,100 square feet of comfortable living space in an ultra-convenient location close to shops, transit, parks, and more. The open-concept living and dining areas are filled with natural light, creating a welcoming space perfect for everyday living. The kitchen has been thoughtfully updated with brand new cupboard doors, a seamless new backsplash, updated countertops, and a brand new stoveoffering a clean and functional layout with modern finishes. Each of the three bedrooms offers generous space and flexibility for families, guests, or a work-from-home setup. The primary bedroom features its own private ensuite, and both bathrooms have been stylishly updated with new tile, new toilets, and refreshed finishes that add a clean, modern touch throughout. Heating and cooling are electric, and the monthly maintenance fees include water and a bulk cable package, helping to simplify your monthly costs. One parking spot is included, and theres ample visitor parking available for guests. This location is unbeatablejust minutes to Pickering Town Centre, the GO Station, Highway 401, grocery stores, schools, and Frenchmans Bay. Whether you're a first-time buyer, down sizer, or investor, this is an incredible opportunity to own a spacious three-bedroom condo in a sought-after neighbourhood. The unit is move-in ready with thoughtful updates already completed, leaving plenty of room to personalize over time. Dont miss your chance to own this well-located, well-cared-for condo in a thriving and connected community. (id:61476)
622 - 1034 Reflection Place
Pickering, Ontario
Location, Style & Smart Living- All in One! Welcome to this beautifully built Mattamy Homes townhome, offering modern design, energy efficiency, and a lifestyle of comfort and convenience. This thoughtfully laid-out 2-bedroom. 2.5- bathroom home is ideal for families, professionals, or anyone seeking stylish, low-maintenance living. Step into a contemporary kitchen featuring granite countertops, stainless steel appliances, and ample cabinetry-perfect for daily cooking or weekend entertaining. The elegantly designed bathrooms add a touch of luxury, while a private balcony fills the space with natural light and offers a perfect spot to relax or enjoy your morning coffee. Commuters will love the unbeatable location-just minutes from highway 401,407,412 & 7, and only 400m to public transit with buses running every 15 minutes to Pickering GO Station. Enjoy a smooth, 35-minute ride to Downtown Toronto. Located in a top-rated school district, and just 600m from a brand-new elementary school, this home is also steps away from the upcoming community centre and public library-offering incredible amenities right in your neighbourhood. Everyday essentials are at your fingertips with Walmart, Costco, local shopping plazas. and Asian grocery stores just minutes away. Whether you're a first-time buyer, downsizing, or investing, this move-in-ready home offers the perfect balance of comfort, style, and convenience. (id:61476)
21 Webbford Street
Ajax, Ontario
Pride of Ownership! First time offered for Sale by the original owners. This Beautifully maintained home is located in one of Durham's most Desirable neighborhoods. Step into this stunning end unit townhome that feels like a semi! With 4 spacious bedrooms and 3 bathrooms, this home offers a bright and airy layout designed for comfort and modern living. Lots of natural light. Open-concept living and dining area with walk-out to Balcony. Kitchen with new Quartz counter tops, breakfast bar and stainless-steel appliances. Primary bedroom with full Ensuite, his & her closets. Attached garage with parking for 2 cars (1 in garage + 1 driveway). Conveniently Located in a family-friendly neighborhood close to schools, parks, transit, and all amenities. This home is Immaculate, everything has been done, Just Move-in & Enjoy!! FREEHOLD WITH NO MONTHLY OR POTL FEES!! (id:61476)
7 Clyde Court
Scugog, Ontario
Welcome to this stunning detached custom-built bungalow offering over 5,000 sq ft of beautifully finished living space, nestled in Port Perry's exclusive Castle Harbour community. Set on a premium 2+ acre lot with southern exposure, this elegant estate combines luxury, tranquility, and convenience. Ideally located just minutes from historic downtown Port Perry, you'll enjoy fine dining, boutique shopping, and marina access all within walking distance. Commuters will appreciate being only 20 minutes from Hwy 407. Inside, the 4+1 bedroom, 5-bathroom executive home features a stunning 2025-renovated chefs kitchen with custom cabinetry, a large quartz centre island, and new hardwood flooring. The grand front hallway showcases 2025-installed custom porcelain tiles, while the upgraded laundry room (2025) adds everyday functionality with elevated style. The newly upgraded finished walkout basement (2024-2025) is designed for entertaining, complete with heated porcelain floors, a custom bar, and a wine cellar. Architectural details include coffered ceilings, rich hardwood floors, crown mouldings, and a striking cathedral ceiling in the Great Room. The lower level also features a private, self-contained apartment with a separate entrance, full kitchen, spacious living room, laundry, bathroom, and walkout to a secluded patio perfect for guests or multigenerational living. Step outside and experience resort-style living: multiple walkouts lead to a large composite deck, a wraparound covered porch with views of Lake Scugog, beautifully landscaped gardens, mature trees, a tranquil pond, hot tub under a gazebo, and a fenced in-ground pool. A dedicated golf chipping green completes this luxurious outdoor retreat. Additional highlights include a metal roof, bright oversized principal rooms, new 3-car garage doors, and driveway parking for up to 30 vehicles. This one-of-a-kind estate delivers the ultimate in refined living, privacy, and lifestyle. (id:61476)
0 Park Road S
Oshawa, Ontario
Residential development site located on Park Road South. Irregular shaped parcel of 4.3 Acres. (id:61476)
0 Park Road S
Oshawa, Ontario
Residential development site located on Park Road South. Irregular shaped parcel of 4.3 Acres. (id:61476)
142 Cedar Beach Road
Brock, Ontario
Located on the Calm Shores of Lake Simcoe, This Stunning Turnkey Home Offers 3 Bedrooms & 2 Full Baths, Thoughtfully Renovated w/ Many Modern Finishes! Enter Into Your Fully Fenced Yard w/ Private Lawns, Garage & Shed, Oversized Front Deck Perfect for Morning Coffee & Sunrises! Spacious Main Foyer, Cedared Ceiling Living Room w/ Gas Fireplace & Large Windows! Chef's Kitchen Overlooks Stunning Lake Simcoe & Open Concept Family/Dining Room, Quartz Counters, Crown Moldings, S/S Appliances, Pull-outs and More! Main Floor Laundry w/ Access to Backyard & 3 pc. Bath. Floating Staircase Invites You to 2nd Floor Serenity w/ Oversized Primary Floor! Features Private Deck & Sitting Room, Bonus Nursery/or Soon to be Walk-in Closet w/ Incredible 6pc. Ensuite w/ Double Sinks, Stand Alone Tub & Shower, Bidet & More! Backyard is a Complete Masterpiece w/ Custom Deckings, Swim Spa w/Built-in Swim-up Bar, Sep. Sauna, Treed 2 Tiered Deck w/ Stairs Down to Beach & 100ft. Dock w/ Large Patio & Slide, Sandy Walkout & Great Fishing! Custom Exterior Lighting Sets The Evening Ambiance, While Enjoying Daily Sunsets Over the Lake! Loads of Upgrades & Custom Finishes! Close to Town, School, Shopping, Restaurants & More! (id:61476)
30 Marjoram Drive
Ajax, Ontario
Fall in love with this sensational freehold townhome featuring 9 ceilings, hardwood floors, pot lights, and a fully renovated kitchen with quartz counters, new cabinetry, backsplash & a stunning breakfast island. Enjoy open-concept living, a bright family room, and a walk-out to your private yard perfect for entertaining! Upstairs, the spacious primary retreat offers a 4-pc ensuite + his & hers walk-in closets, with 2 more generous bedrooms for family or guests. The finished basement adds extra living space & storage. Bonus: brand-new roof (2025)! Steps to parks, trails, Lake Ontario, top schools, shopping, transit & Hwy 401, everything your family needs, right at your doorstep. South Ajax | Lifestyle, comfort & convenience in one beautiful home. (id:61476)
137 Elephant Hill Drive
Clarington, Ontario
Must See This Beautiful Distinguished 4-Bedroom, 3-Bathroom Residence Situated In A Tranquil, Family-Oriented Neighborhood. This Home Boasts A Spacious Primary Suite Complete With A Large Walk-In Closet And A Luxurious 5-piece Ensuite Bathroom. Three Additional Bedrooms, Two Are Also Equipped With Walk-In Closets, Offering Ample Storage. The Main Floor Is Adorned With Gleaming Hardwood Flooring Throughout, Leading To A Cozy Family Room Centered Around A Gas Fireplace. Abundant Natural Light Fills The Home, Enhancing Its Open And Airy Ambiance. The Expansive Eat-In Kitchen Features Stainless Steel Appliances, Granite Countertops, And A Breakfast Area With A Walkout To The Backyard Ideal For Casual Dining And Entertaining, Located Close To Essential Amenities, Including Reputable Schools, Parks, Dining Establishments And Easy Access To Highway 401. Don't Miss The Opportunity To Make This Refined Residence Your Own. (id:61476)
3055 Sawmill Road
Port Hope, Ontario
Welcome to a breathtaking reimagining of the classic English country estate - a newly built custom luxury residence where traditional architecture meets modern elegance, nestled amongst 50 private & pristine acres. Upon arrival the homes stunning architectural presence is evident: a brick water table grounds the structure with strength & tradition, while elegant corbels, detailed cornice mouldings, limestone sills, & gleaming copper eaves & downspouts add depth & timeless sophistication. Inside, every inch reflects thoughtful design & extraordinary quality. Eight foot solid wood doors, solid brass hardware, rich walnut flooring & handcrafted walnut staircase evoke old-world craftsmanship. Soaring ceilings & expansive windows flood the home with natural light, framing views of gently rolling hills, meandering streams & private forested trails your own private park. The heart of the home is a show stopping custom kitchen - a high-end culinary space equipped with top-of-the-line built-in appliances, concealed coffee bar, full pantry & additional laundry area. Whether entertaining or enjoying a quiet morning, this space offers both beauty & functionality. The home offers 4 luxurious bedrooms, including 3 private suites, each with beautifully appointed bathrooms. One of these is the spacious & bright primary bedroom suite with a large walk-in closet & a stunning marble ensuite bath. The fourth is a generous multi-use suite located above the oversized three-car garage makes an ideal office, studio or private guest/in-law space. Stencilled wood ceilings, refined architectural details & a seamless connection between indoor & outdoor living spaces make this home a rare find rooted in tradition & designed for contemporary living. This once-in-a-lifetime property is minutes from historic Port Hope & all its amenities, Trinity College School with quick access to the 401 and is truly a modern country estate like no other. (id:61476)
15603 County 2 Road
Brighton, Ontario
Brand new, 3 bed 2 bath home with flexible in-law suite potential, conveniently located just outside the town of Brighton, on a lovely 1.5 acre lot with endless country views. Expertly crafted with sleek design elements, a contemporary 3 bedroom main floor layout and unfinished lower level with on-grade, south facing windows and second entrance through the garage, this thoughtfully designed and expertly built home is suitable for families of all kinds. Classic brick and stone exterior with welcoming, deep front porch offers a stylish threshold to the bright and spacious open concept main floor, with 9 ceilings throughout, clean finishes, light filled windows and a layout made for entertaining. Custom designed kitchen features stainless steel appliances, quartz counter tops, pantry cupboard and generous seated island that overlooks the living room with 10coffered ceiling, stylish electric fireplace hearth and patio door to the covered deck with gorgeous country views. 3 main floor bedrooms include a serene primary suite with lovely 3pc ensuite bath and large walk-in closet. 2 additional bedrooms are serviced by a well finished 4pc main bath.Ample mudroom and laundry area with access to the oversized double garage complete the main floor. Further develop the roughed-in lower level, with large on-grade windows, into a 1 bed 1 bath in-law suite with separate entrance from the garage, or easily add a spacious finished area with a rec room, home gym space and guest bedroom and bath. Also an ideal spot for a lower level hobby or woodworking area with direct access to the garage. Enjoy the spaciousness of a completely seeded, country lot, in a gorgeous newly constructed home, with the convenience of town amenities only 5 mins away. Enjoy the best of both worlds, with the peace of mind of a newly constructed home, perfectly suited to your unique family, and Feel at Home in the town of Brighton. (id:61476)
0 George Manners Street
Clarington, Ontario
4.3 Acres with DEV potential! Ideal for custom home & estate lot. City amenities with country feel. Neighbors prestigious Lakebreeze subdivision! Clarington is the FASTEST growing municipality in Durham! No ENV mapping + OUTSIDE greenbelt, great location close to Lake Ontario and many multi-million dollar homes. (id:61476)
19 Michael Cummings Court
Uxbridge, Ontario
Tucked away on a quiet street at the edge of town, this chic semi-detached home was built in 2017 and feels perfectly idyllic. It combines privacy, style, and convenience. Siding onto protected LSRCA land with no neighbours beside or behind, it feels like country living while being just moments from Uxbridge's shops, restaurants, trails, and amenities. The main floor features hardwood throughout and an open-concept layout ideal for modern living. The dining room flows into a spacious living room with a custom gas fireplace, built-in shelving, and a walkout to a large upper deck with glass railings. The kitchen is fully upgraded with quartz countertops, a four-seater island, stainless steel appliances, and pot lights. Upstairs, the primary bedroom offers a walk-in closet and a luxurious five-piece ensuite with vaulted ceilings. Two additional bedrooms feature custom closets and share a Jack and Jill bathroom. The upper-level laundry room is stylish and functional, with built-in cabinetry and a deep sink. The fully legal walkout basement apartment is ideal for in-laws, guests, or rental income. Professionally landscaped with a private fenced yard, the apartment has a bright living space with luxury vinyl floors, pot lights, and a large window. The open-concept kitchen includes granite countertops, stainless steel appliances, and a three-seater island. A stylish three-piece bathroom completes the space. Additional features include a 200-amp electrical service, an insulated one-car garage with Drycore flooring, a modern insulated garage door, and a wall-mounted heating and A/C unit. The exterior boasts a covered front porch, two-tiered decks, hardscaped patios, in-ground sprinklers, and exterior lighting. This home also includes central air, central vacuum, and custom California Closets throughout. This turnkey property is move-in ready and offers a chic, functional home with income potential in one of Uxbridge's most desirable neighborhoods. (id:61476)
1431 Park Road S
Oshawa, Ontario
Welcome To 1431 Park Rd, A Charming Classic Bungalow Steps Away From The Lake In The HighlyDesirable Lakeview Neighborhood. Awesome Detached Bungalow Sitting On Large Lot In DesirableLakeview Community. Lots Of Natural Light & Beautifully Kept 3 Bedroom.The Traditional Layout Of The Home Includes An Open Concept Living And Dining With An AdjacentEat-In Kitchen. Main Floor Includes Bright, Open Concept Living Room And Kitchen, Equipped WithStainless Steel Appliances & Walkout To Deck Overlooking The Private Fenced In Backyard. Right By The Lake, With Tons Of Parks, Trails & Playgrounds. Right Near Transit Options Such As TheOshawa Go Station & The 401 Close To The Heart Of The City With Plenty Of Shopping/Dining Options! (id:61476)
0 Arthur Street
Clarington, Ontario
Acres with DEV potential! Building lots, landbank, or storage! City amenities with country feel. Municipal water & urban boundary is 1/2 km away. Neighbors prestigious Lakebreeze subdivision! Clarington is the FASTEST growing municipality in Durham! No ENV mapping + OUTSIDE greenbelt. Exceptional market for homes in Clarington especially for estate lots. BIG upcoming developments, investment, & population growth in Clarington. VTB Optional. (id:61476)
16 Borland Court
Clarington, Ontario
Welcome to Your New Home! This well maintained 4-bedroom backsplit offers the perfect blend of space, comfort, and convenience. Step into a bright and airy open-concept living and dining area with a walkout to a charming front balcony - ideal for morning coffee or evening relaxation. The spacious eat-in kitchen is perfect for family meals and entertaining, offering plenty of room for both cooking and gathering. Downstairs, a generous family room provides additional living space and opens directly to a large deck and fully fenced backyard perfect for kids, pets, or summer BBQs. All four bedrooms are well-sized, each featuring ample closet space to meet your storage needs. Located in a sought-after neighborhood, this home is just minutes from top-rated schools, beautiful parks, shopping centers, and a full range of amenities. Don't miss out on this fantastic opportunity to move into a warm, welcoming home in a prime location! (id:61476)
1405 Rougemount Drive
Pickering, Ontario
Welcome to one of Pickering's most exclusive streets, lined with multi-million dollar homes. This elegant 4+1 bedroom, 4 bathroom home sits on an extraordinary 51 x 402 ft lot, offering unmatched space and luxury. Featuring hardwood floors throughout, crown mouldings, and pot lighting, this home is designed for modern living. The finished basement includes in-law suite potential with a second kitchen, wet bar (with 2 kegs), extra bedroom, gas fireplace and a 2nd laundry room-perfect for multi-generational living. Recent updates incl: Newer windows & doors (approx 2020), Shingles (approx 2020), 2 Furnaces & CACs (approx 2023 and 2024), Renovated 5pc primary ensuite w/heated floors, Renovated 3pc main bathroom w/heated floors, Newer Pool Pump (2025), Hunter Douglas remote blinds (2024), Elevator (approx 2022), 2nd level add'l laundry off Primary ensuite, R/I Wire for Invisible Pet Fence, R/I Sprinkler System. Enjoy resort-style amenities: a heated, chemical-free inground pool, hot tub, gas firepit, 2 Gas BBQ lines and beautifully landscaped grounds. Safety and convenience are top priorities with a separate pool fence. Driveway has new pavers with lighting and parking for 8 cars!! This executive home also features a main floor home office and direct access to the garage. ***$55,000 elevator was recently installed and could easily be removed. Elevator company might be interested in purchasing as it is only 3 years old (approx)*** Seller is also willing to remove and reinstall the closet! (id:61476)
3248 Pogue Road
Scugog, Ontario
Custom-built in 2021 and set on a private 1.15-acre lot with no rear neighbours, this stunning 6-bedroom, 5-bathroom home offers peace, privacy, and premium finishes throughout. Located just minutes from Lake Scugog and downtown Port Perry, this home combines tranquil living with unbeatable convenience. Offering 2,724 sq ft above grade (per MPAC) and loaded with high-end features, the home is clad in durable Maibec board & batten siding with stone, black casement windows, a beautifully landscaped walkway, armour stone, and vibrant gardens. Step inside to find hardwood floors, pot lights throughout, and a show-stopping open-concept main floor with vaulted ceiling, oversized windows, and forest views. The kitchen impresses with double waterfall quartz islands, pot filler, quartz backsplash, and extensive storage. The luxurious primary suite includes a walk-in closet, 5-piece ensuite with heated floors, and a walkout to a covered cedar deck with glass railings. Two additional bedrooms share a Jack & Jill bath, and the 2nd bedroom also opens to the deck. Upstairs, the loft features a bedroom, two walk-in closets with built in storage, full bathroom, living space, balcony, and kitchenette perfect for guests, kids, or in-laws. The basement is bright with large above-grade windows, epoxy floors, two bedrooms, a full bath, another kitchenette, and laundry hookups ideal for multigenerational living. The oversized 25x36 triple garage is fully insulated, heated/cooled with a heat pump, and finished with epoxy floors and 3 automatic door openers. Additional premium features include an electric pet fence, water treatment system, security system, shed, covered front porch, huge paved driveway (parks 20+ cars), and main floor laundry. Don't miss your chance to make this one-of-a-kind home yours! (id:61476)
705 - 1600 Charles Street
Whitby, Ontario
Welcome to one of Whitbys most sought-after condominium residences, perfectly located beside the scenic Port Whitby waterfront. This bright and inviting 1 bedroom, 1 bathroom condo is ideal for first-time buyers, downsizers, or seniors seeking a comfortable, low-maintenance lifestyle. Step inside to discover floor-to-ceiling windows that fill the space with natural light, an open-concept layout, and a private balcony where you can enjoy your morning coffee or unwind in the evening. The functional kitchen flows seamlessly into the living and dining areas, making it perfect for everyday living and entertaining. The spacious bedroom offers a relaxing retreat, while the ensuite laundry adds everyday convenience. Enjoy peace of mind with underground parking, ample visitor parking, and low maintenance fees. Residents have access to outstanding amenities, including an exercise room, indoor pool, games room, and party/meeting room. This unbeatable location is just steps to the waterfront and marina, the Whitby GO Station, Highway 401, and a short drive to downtown Whitby with its shops, restaurants, and all essential amenities. Move in and start enjoying the lifestyle youve been looking for! (id:61476)
3741 Lakeshore Road E
Clarington, Ontario
Lake Ontario Log Cabin Retreat- Nestled on the picturesque shores of Lake Ontario, this stunning log cabin combines rustic elegance with luxurious comfort, offering over 3,500 sq.ft. of thoughtfully designed living space. With three spacious bedrooms, plus the versatility of a main level office, this home is tailored for both family living and entertaining guests in style. Inspired Living Spaces and Large principal rooms invite effortless gatherings, anchored by a striking stone fireplace and three walkouts leading to the serene lakeside setting. The entry foyer boasts a soaring ceiling, decorated with stained glass and a large rustic chandelier. An exceptional orangery flooded with natural light from overhead skylights also features both a walkout, and floor to ceiling windows creating a perfect year-round retreat. At the heart of the home lies a beautifully designed, open-concept kitchen, an inspired space where culinary artistry meets elevated living. Outfitted with premier built-in appliances and a professional-grade range, it offers the perfect canvas for both everyday cooking and sophisticated entertaining. An additional space could be appointed as a butler pantry or turned into an expansive prep area to further enhance its functionality, This open concept kitchen and gathering area enhances with sweeping views of the majestic Lake Ontario bluffs creating a breathtaking backdrop for every gathering. Ascending to the third level in this home via a spiral staircase, a luminous loft awaits, bathed in the gentle glow of skylight windows. This serene sanctuary invites quiet moments of reflection, or a creative inspirational private nook for a studio, a cherished library, or a cozy retreat. Here, beneath the vast sky, one can lose themselves in the soft dance of natural light, and find solace in solitude providing a space where time slows down and the soul feels truly free. (id:61476)
110 Wamsley Crescent
Clarington, Ontario
With 4000+ Sq ft of finished living space in this stunning 4+1 bedroom, 5 bathroom, 2 year new home, you will be wowed. Welcome to 110 Wamsley Crescent, located on a corner lot in the quaint town of Newcastle & full of upgrades: hardwood flooring, hardwood staircase & California shutters throughout the main & upper, granite counter tops, 9' ceilings, a professionally finished basement w/access from the garage, 3 pc bathroom, 5th bedroom & huge rec room plus generous storage spaces as well. This Lindvest built home, Sullivan model has a great layout with a mainfloor den/home office, a large chefs kitchen with a 4'x8' centre island & breakfast bar, pantry cupboard, SS appliances & a very large dining/breakfast area that suitably accommodates a buffet plus a large dining table with seating for 8 or more. The family room is open to the dining and kitchen area which makes for great family time. There is a flexible space to use as suits your family, a formal livingroom or formal dining room. Upstairs there is a spacious primary bedroom that easily accommodates a king size bed & large furniture. This primary retreat features a large walk in closet & an ensuite with a sleek, free standing tub, separate shower & double vanity. The other 3 upper level bdrms have double or walk in closets plus a jack & jill or ensuite bthrm;the kids will love their rooms! The sidewalk out front allows the kids to safely walk to the large Rickard Neighbourhood Park which is easily accessed directly from Wamsley Cres; the kids will love the splash park, covered seating area for shade, soccer field and outdoor fitness equipment. Walk to the arena, recreation centre & pool & just a short cycle down to the lakefront. New K-Gr12 school planned construction '26, just down the street,an easy walk.This community has all the amenities you need plus the charm of annual Santa Claus parade & fireworks,great eateries,lakefront lifestyle & commuters will appreciate easy access to hwy 401, 115 and the 407. (id:61476)
86 Dorian Drive
Whitby, Ontario
A Rare Opportunity to Own a Refined Residence in an Exclusive Enclave by Heathwood HomesMeticulously maintained and just three years new, this luxurious smart freehold townhome offers timeless design, superior craftsmanship, and high-end upgrades throughout. Nestled in a prestigious community, the home features a professionally landscaped backyard, a custom chefs kitchen with premium stainless steel appliances, designer lighting, and wide-plank upgraded hardwood flooring. Thoughtfully illuminated with pot lights across both main and upper levels, the space exudes warmth and sophistication. Ideally located minutes from Hwy 412 and upscale shopping and dining. (id:61476)
116 Barnham Street
Ajax, Ontario
Welcome to 116 Barnham St, a well-maintained 3-bedroom, 3-bath family home in one of Ajax most desirable neighbourhood. The open-concept main floor features a bright living and dining area and a modern kitchen with stainless steel appliances. The spacious primary suite includes a walk-in closet and 4-piece ensuite. Two additional bedrooms provide ample space for family or a home office. Conveniently located near schools, parks, shopping, and major highways. (id:61476)
105 North Garden Boulevard
Scugog, Ontario
Welcome to The Ashcombe by Delpark Homes - a stunning new-build townhome located in a highly sought-after Port Perry neighborhood. This 1,559 sq.ft. residence in Block 81-2 Elevation A2 features 3 spacious bedrooms and 2.5 modern bathrooms, thoughtfully designed for contemporary living. Enjoy the comfort and functionality of an open-concept main floor, perfect for entertaining or relaxing with family. The kitchen flows seamlessly into the living and dining areas, offering a bright and inviting atmosphere. Upstairs, retreat to a large primary suite with a walk-in closet and ensuite bath. Located close to top-rated schools, parks, shopping centers, and scenic waterfront trails, everything you need is just minutes away. With easy access to major highways, commuting is a breeze. Don't miss this rare opportunity to move into a brand-new, move-in ready home without the long wait- The Ashcombe is the perfect blend of location, design, and convenience. (id:61476)
1600 Conlin Road
Oshawa, Ontario
Attention Builders & Investors! Exceptional redevelopment opportunity in one of Oshawa's fastest-growing corridors. Situated on 5.95 acres of prime land, this property offers outstanding potential for residential or mixed-use development, subject to municipal approvals. Strategically located with excellent access to Highway 407, Highway 401, Durham College, Ontario Tech University, schools, shopping, and public transit, this site is well-positioned to capture strong demand from the expanding Oshawa and Durham Region markets.The property is currently improved with a single-family home, providing short-term holding income while planning approvals are pursued. Developers have the opportunity to design and reconfigure the site to maximize density, whether for townhomes, mid-rise condominiums, or purpose-built rentals. With Oshawa identified as a key growth centre under provincial planning initiatives, this site presents a rare chance to secure a sizeable landholding with both immediate income and exceptional long-term upside. (id:61476)
40 - 1740 Simcoe Street N
Oshawa, Ontario
Welcome to 1740 Simcoe St N, Unit 4 a fantastic investment opportunity directly across from Ontario Tech University and Durham College. This modern, carpet-free condo features 3 spacious bedrooms, each with its own private ensuite bathroom, making it ideal for students or professionals seeking comfort and privacy. The open-concept living space is designed for easy maintenance and functionality, appealing to both investors and end users.Please note there is no dedicated parking or locker with this unit, however, both can be rented or purchased through the condo corporation if desired.The building offers excellent amenities including a fully equipped gym, a conference room for meetings and study sessions, and a rooftop patio with BBQs and picnic tables perfect for entertaining or relaxing outdoors.With its unbeatable location across from campus, strong rental demand, and low-maintenance living, this unit is a smart choice for investors looking for reliable cash flow or families seeking a convenient home for their student. (id:61476)
50 Arlington Avenue
Oshawa, Ontario
Nestled on a tree-lined street in the highly sought-after O'Neill community, this beautifully updated 2 storey detached family home blends timeless charm with modern luxury and features a resort-style backyard with an in-ground heated saltwater pool. The home includes four bedrooms,with a spacious primary retreat and a spa-like ensuite, and 3 bedrooms each with its own closet and window. The spacious open concept kitchen/ living/ dining area on the main level is perfect for family & entertaining. There is also a finished walk-up basement with a separate entrance. The kitchen has been completely renovated to include a farmhouse sink, expansive new island, quartz countertops, brushed gold pull-down faucet, lean modern shaker-style cabinets with brushed gold hardware, modern matte black range hood, full-height modern backsplash, custom modern oak floating shelves and recessed lighting. New deluxe black stainless steel appliances, including a smart electric range and a hidden panel-ready dishwasher.Other upgrades include new white oak engineered hardwood floors throughout the main & first floor. New LG smart front-load washer & dryer. Replaced windows with new energy-efficient models. Upgraded all bedroom doors to new glass doors. Renovated the second-floor bathroom and third-floor master suite. The walk-out deck is perfect for a BBQ, or to entertain friends & family within the fully fenced private backyard with in-ground heated saltwater pool. New heater & pump installed 2019. Polaris robotic pool cleaner added in 2020 ($1500 value). New Zodiac saltwater cell & new winter safety cover installed 2021. The pool is professionally maintained each year and has been kept in excellent condition. New water heater installed 2017. Furnace serviced 2024. Walking distance to parks, good schools, Lakeridge Health Hospital, shops, public transit. Minutes to UoIoT. This is the house that you will fall in love with, and stay forever. (id:61476)
106 - 67 Donald Fleming Way
Whitby, Ontario
Welcome to 67 Donald Fleming Way in Whitby's Pringle Creek community! Families will love the convenience of being close to top-rated schools for every age group, including Fallingbrook Public School, Julie Payette Public School, St. Theresa Catholic School, Sinclair Secondary School, Henry Street High School, and Father Leo J. Austin Catholic Secondary School. Recreation and daily amenities are right at your doorstep with Kelloryn Park, Fallingbrook Park, playgrounds, and the Whitby Civic Recreation Complex nearby. Everyday essentials like shopping, restaurants, and the Pringle Creek Centre are just minutes away, while the Entertainment Centrum, Whitby GO Station, and quick access to Highway 401/407 make commuting and weekend activities a breeze. This beautiful 3 bedroom, 3 bathroom townhouse offers 1,670 sq. ft. of bright, open-concept living space designed for modern family living. The main floor features laminate flooring throughout, a spacious kitchen with breakfast bar and island, and a seamless flow into the living and dining areas. Upstairs, you'll find 3 generously sized bedrooms, including a primary retreat with ensuite, designed to comfortably accommodate your family's needs. 67 Donald Fleming Way truly offers the best of all worlds; a family-friendly community, modern comfort, and unbeatable convenience! Welcome home :) (id:61476)
40 Kimberly Drive
Whitby, Ontario
Welcome to this well kept raised Bungalow in Popular Brooklin. Main floor offers a bright Living and Dining room combined with Hardwood floors, a large eat-in Kitchen with walk-out to a deck and fully fenced yard. Convenient laundry and garage access. Primary room has a 4 piece en-suite and a walk-in closet, 2 other spacious bedrooms. Lower level has a large rec room with fireplace, 4 pc bathroom and a 4th bedroom, the unfinished area offers great storage. This is a family friendly neighbourhood close to great schools, parks and all shopping! (id:61476)
1001 - 1200 The Esplanade N
Pickering, Ontario
Welcome to the Tridel Community set here in central Pickering where you can truly walk to the GO Station and all the amenities of the The Shops at Pickering City Centre. This functional 2+1 condo features a gorgeous renovated kitchen with Quartz countertops and stainless steel appliances. The Living/Dining room offers plank laminate floors, walk-out to your private balcony where you can enjoy the beautiful sunsets! Primary bedroom is generous in size with a 4pc ensuite and mirrored closet. The split bedroom allows for more privacy with your guests enjoying the spare bedroom and have the additional 4pc bathroom easily accessible. Set up your home office with ease in the den. Ensuite laundry, underground parking round up this great condo! Maintenance fees include everything except phone....so not additional utility bills to worry about. Award winning gardens, plenty of Visitors parking, Outdoor pool, BBQ area, Exercise room and Party/Billiards Room make this a fantastic gated community. (id:61476)
Potl #1 - 1741 Fairport Road
Pickering, Ontario
Brand New Detached 2 Story Brick Home, Sold By The Builder With Tarion Warranty. Ready To Move In With Many Upgrades: Full Four Piece (4pc) Bathroom, One 5-Pc Ensuite Bathroom in Master Bedroom, A Powder Room On The Main Floor; Roughed In 3 Pc. Bathroom In The Basement; Hardwood And Ceramic Floors, 200 AMP Service, High Fully Insulated Basement with 2 Walkouts. (id:61476)
Potl #4 - 1741 Fairport Road
Pickering, Ontario
Brand New Detached 2 Story Brick Home, Sold By The Builder With Tarion Warranty. Ready To Move In With Many Upgrades: Full Four Piece (4pc) Bathroom, One 5-Pc Ensuite Bathroom in Master Bedroom, A Powder Room On The Main Floor; A Roughed In 3 Pc. Bathroom In The Basement; Hardwood And Ceramic Floors, 200 AMP Service, High Fully Insulated Basement with 2 Walkouts. (id:61476)
186 Bonn Road
Brighton, Ontario
Skillfully constructed and beautifully designed, this under-construction estate home offers a rare opportunity to own an expansive Craftsman-style bungalow in one of Brightons most exclusive new executive subdivisions. Set on a stunning 2.3-acre lot at the end of a peaceful dead end road, surrounded by mature trees and estate lots, this property combines privacy, prestige, and proximity to Brightons schools, shops, and amenities. With over 3,900 sq. ft. of finished living space, this 5-bedroom, 3.5-bath walk-out home showcases timeless curb appeal with a brick-and-stone facade accented by timber details. The thoughtfully designed 2,100 sq. ft. main level features a gorgeous open-concept living area with expansive windows framing views of mature conservation land. A well-appointed kitchen with seated island, walk-in pantry, and ample dining area flows seamlessly into the great room, while a covered rear deck with Trex decking invites you to take full advantage of western views, making sunsets part of your daily routine. The main-floor primary suite offers a private retreat with a spa-inspired 5-piece ensuite and generous walk-in closet. Two additional bedrooms, smartly set apart for privacy, are served by a full bath. A spacious mudroom with laundry and nearby powder room complete this level.The fully finished walk-out lower level expands family space with two additional bedrooms, a full bath, a massive rec room with wet bar, and ample storage perfectly suited for family living or entertaining. The expansive lot also offers the perfect setting for the pool your family has been dreaming of. A 3-car attached garage completes this impressive home, delivering a unique and elevated living experience in a setting unlike any other. This is the rare new build opportunity your family has been waiting for. Feel At Home on Bonn Road in Brighton. (id:61476)
22 - 72 Martin Road
Clarington, Ontario
Charming Condo Townhouse! Welcome to this beautifully maintained condo townhouse located in a quiet, family-friendly neighbourhood. Perfect for first-time buyers or young families, this home features a bright, open layout with a walkout to a private, fenced yard ideal for kids, pets, or outdoor entertaining. Enjoy the convenience of nearby schools, parks, shopping, and transit, all while living in a safe and welcoming community. Don't miss this opportunity! (id:61476)
944 Grand Ridge Avenue
Oshawa, Ontario
Immerse yourself in unparalleled luxury with this meticulously renovated custom-built masterpiece. Situated within the esteemed Maxwell Village community, this exquisite residence embodies both opulence and practicality. This home boasts a wide open-concept layout, soaring 9-foot ceilings, beautiful hardwood floors and custom cabinetry throughout, delivering an elevated lifestyle from top to bottom. In the heart of this home lies a chef-inspired kitchen designed with a premium Wolf gas range, an expansive island, and exquisite high-end finishes. This culinary haven is ideal for entertaining or everyday indulgences. The professionally finished basement is equally impressive, featuring a custom wet bar and ample space for entertaining or relaxation. Exteriorly, the meticulously landscaped backyard transforms into your private oasis. Equipped with a new in-ground saltwater pool, it offers the perfect setting for summer relaxation and hosting guests. This turnkey home boasts a comprehensive range of amenities, including California Shutters, high garage ceilings with overhead storage, and proximity to major shopping centres, top-rated schools, and big-box stores. Luxury, comfort, and style converge in this extraordinary property. Homes of this caliber rarely come to market, making this opportunity to own a true masterpiece in a high-demand neighbourhood. (id:61476)




