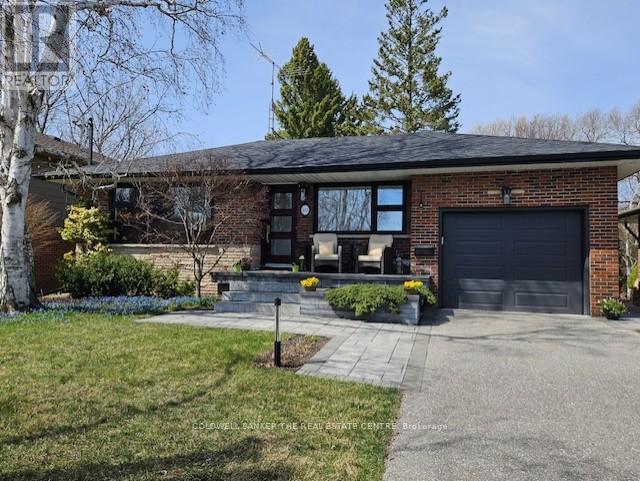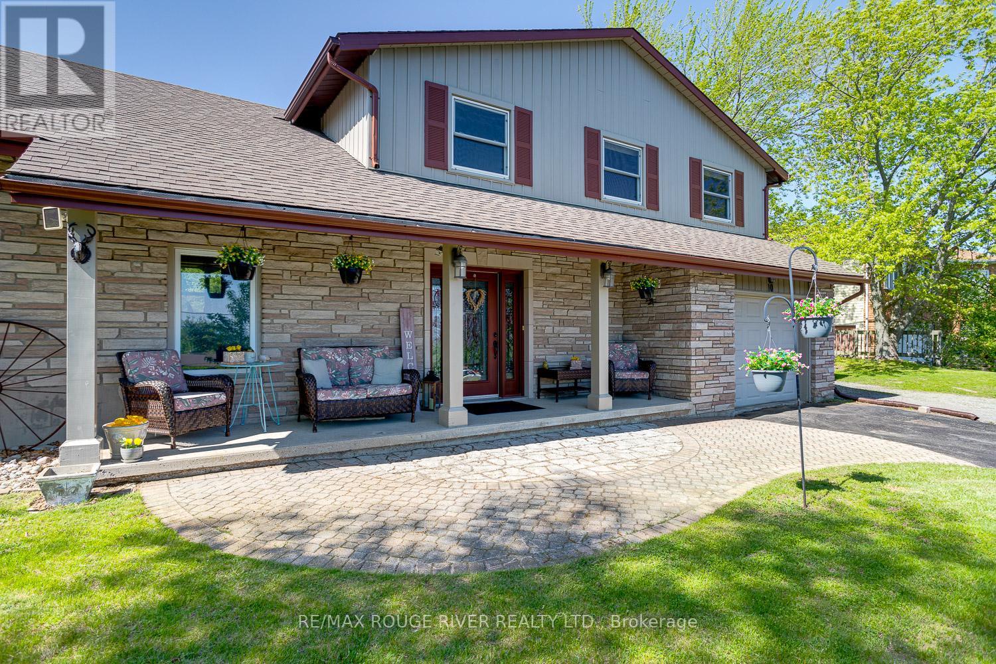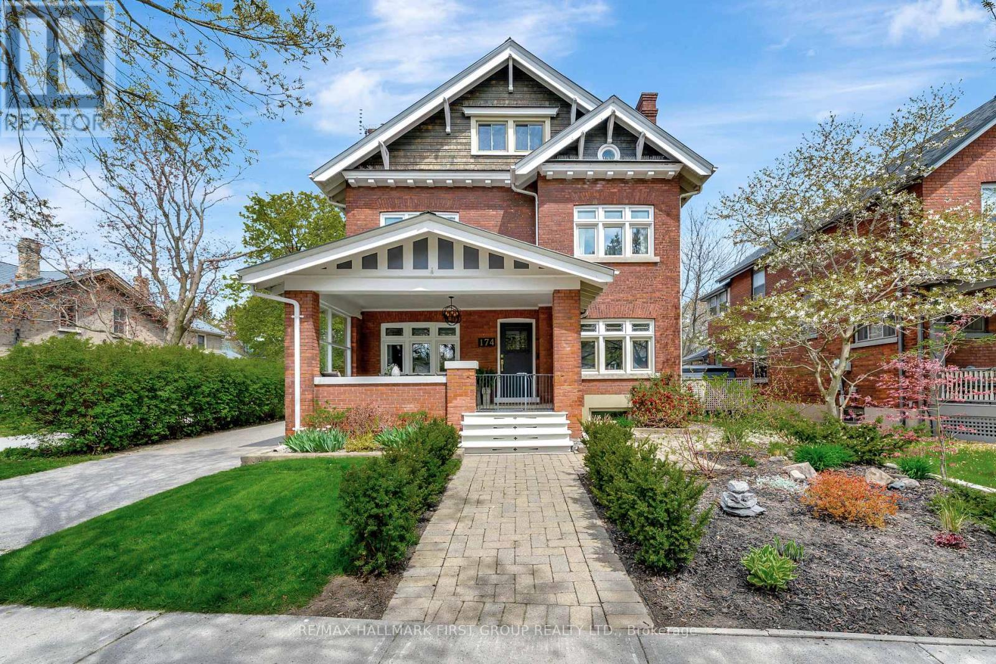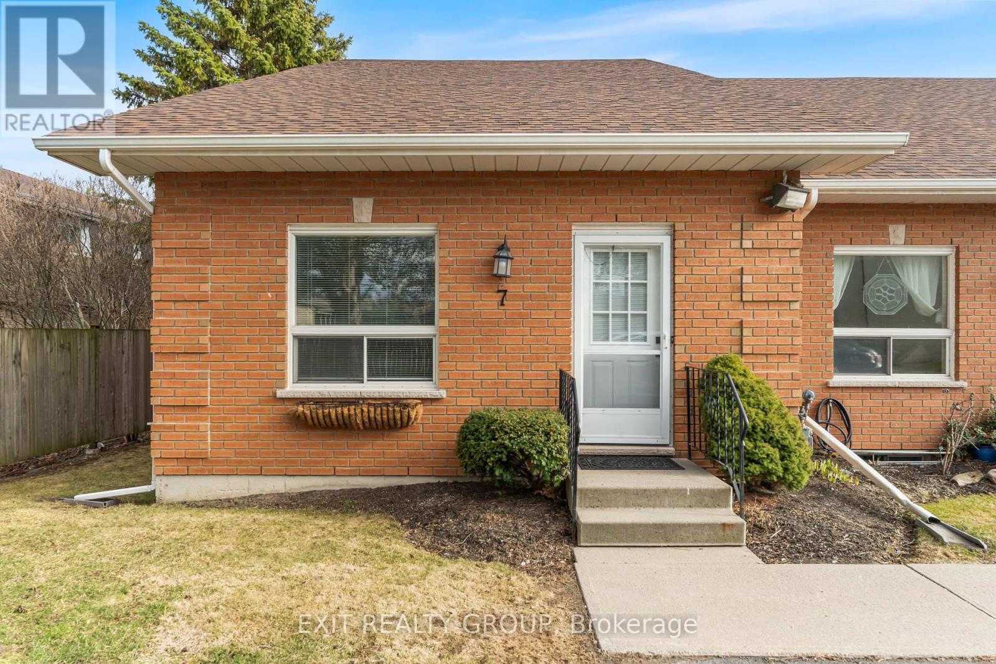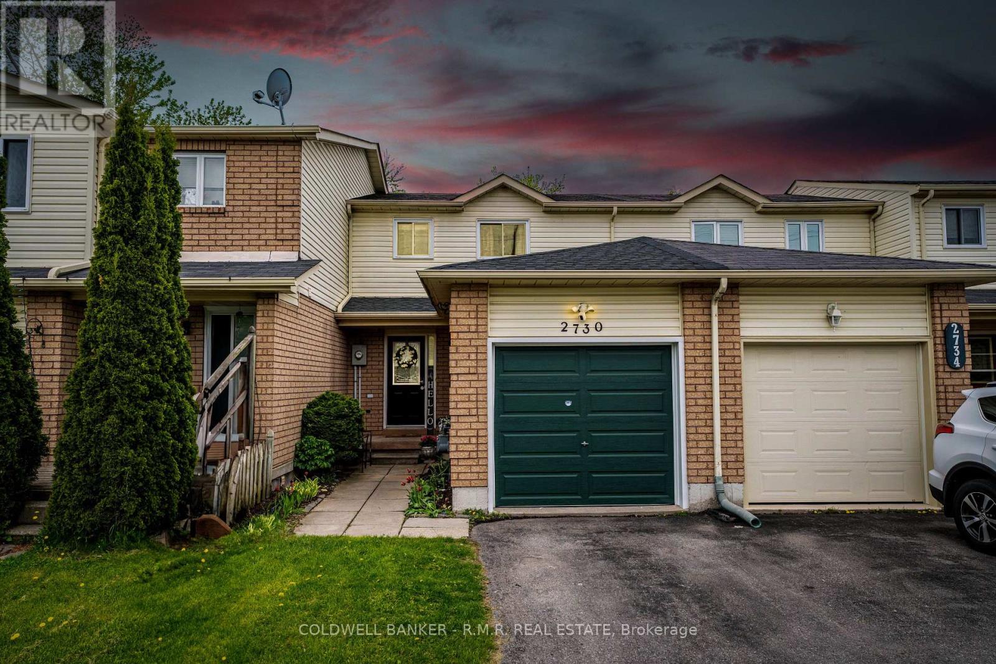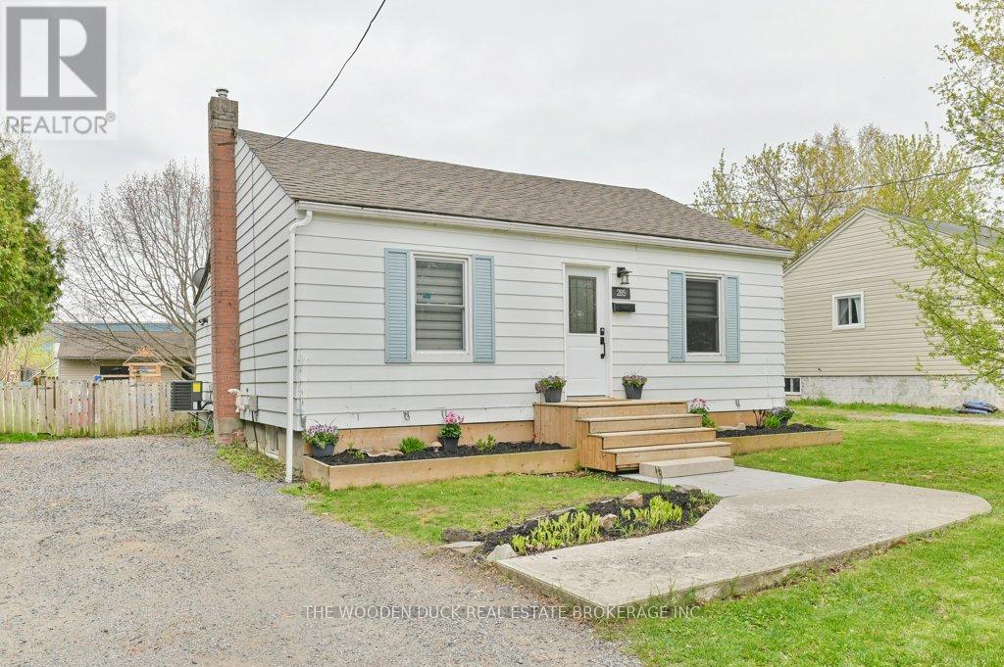422 Juliana Drive
Oshawa, Ontario
RAVINE LOT! Park Like Setting!!! Beautiful all brick bungalow with walkout to a private ravine backyard set in a mature family friendly neighborhood!! Walk inside and enjoy the airy illuminated feel thanks to the generous large windows throughout the house and open living/dining room. Brand new modern bathroom and lower level renovations with walkout to a beautiful ravine and two fireplaces makes this truly an entertainers delight. Huge stone patio which wraps around the house to the front porch has been professionally installed. Other features include an office nook, the huge laundry room is combined with a workshop and cold cellar. Close to schools , shopping and restaurants as well as transit. This home is a Must See!! (id:61476)
10 Lakeview Heights
Brighton, Ontario
Charming Family Home with Lake Views Minutes to Everything! Welcome to your dream home! This beautifully maintained 4-bedroom, 3-bathroom family ready home is perfectly situated just 4 minutes from Highway 401, 2 minutes from downtown, and only 10 minutes to the natural beauty of Presqu'ile Provincial Park. Set on an elevated lot overlooking the town, this home offers sweeping views of Lake Ontario and is conveniently located near excellent schools, making it ideal for families. Step inside to a warm and inviting layout featuring a chefs kitchen complete with a large center island, built-in vegetable sink, and ample counter space perfect for entertaining or preparing family meals. The cozy family room offers a relaxing retreat, while the main floor laundry adds everyday convenience. Enjoy peaceful mornings or quiet evenings in the 3-season sunroom, a bright and tranquil space to soak in the view. Outside, a dedicated natural gas hookup makes summer barbecuing a breeze. Extra space for the family needed? The partially finished basement offers a great space for relaxing, playing or hobbies plus an amazing amount of storage space. This home blends location, comfort, and lifestyle, don't miss your chance to make it yours! (id:61476)
174 King Street W
Cobourg, Ontario
Magazine worthy-- Impeccably maintained from inside out, with modern updates, this 2.5 storey stunner is located on Cobourg's downtown strip. Known as a 'JEX', this home marries character, charm and historic appeal just steps to the Lake Ontario & the West Beach! Period details in impeccable condition are showcased throughout; stained glass windows, crown moulding, hardwood flooring, baseboard & trim! The absolute best front porch leads to the main floor which features an office/den overlooking King St., a formal living & dining room combination w/ bay windows, fireplace, warm earth tones to ground this space plus wood built in's, a pass through from the dining area to the brand new kitchen which offers soaring ceilings, built-in wall oven, quartz countertops & backsplash & functional prep space. Two guest bedrooms, a gorgeous 4pc. bathroom, access to the mature and private backyard as well as the single car garage complete this level. The 2nd floor, previously used as an in-law suite offers space to re-create the kitchen in the current gym, a 3pc. bath, access to the upper level deck overlooking the yard, a designated laundry room, 3rd bedroom and a large family room w/ hardwood flooring & bright windows. The primary suite spans the entire 3rd floor offering a modern yet sophisticated aesthetic w/ round window detail & a 4pc. ensuite with a clawfoot tub. The expansive back deck overlooks lush gardens and court yard like design. Enjoy a night on your porch, your pergola covered patio or entertaining inside with style. In the heart of it all, the curb appeal, the condition and the location are well worth the move to downtown! (id:61476)
183 Tormina Boulevard
Whitby, Ontario
Executive 2948 Sqft, 4 Bedroom and 3 full washrooms on second floor With An Appealing Open Concept Design. 9 feet ceiling on Main Floor. Moving condition . Many Luxurious Upgrades Throughout Including Extensive Pot Lighting, Gleaming Hardwood Floors Including The Grand Spiral Staircase. Two gas fireplaces. Beautiful Gourmet Kitchen Featuring Breakfast Bar, Siena Maple Cabinetry, Large Pantry, Upgraded Stainless Steel Appliances. The main floor laundry/mudroom offers garage access and functional storage. Finished basement with two bedrooms , wet bar and Central Island. Major updates include Roof (2024), Furnace(2024),New Painting (2025) , New Broadloom(2025), Upgrade washrooms (2025). Ravine is just steps away. Near to Mall, Restaurants , Bank and Public Transit. Sinclair Secondary School Area. (id:61476)
#7-45 Prince Edward Street
Brighton, Ontario
Welcome to 7-45 Prince Edward Street, Brighton. This beautifully renovated condo is nestled in the heart of Brighton, offering stylish living and modern comfort in a prime location. Featuring 3 spacious bedrooms, a main floor 4-piece bath, and a private backyard deck, this home is perfect for those seeking low-maintenance living without compromising on space or elegance. Step inside and be immediately captivated by the open, airy layout and high-end finishes throughout. The main level has been thoughtfully updated with luxury vinyl plank flooring, a custom coffee bar, granite countertops, satin nickel fixtures and hardware, and a completely renovated kitchen with new appliances (2022). The kitchen also features soft-close drawers, pull-out Lazy Susan corner cabinets for easy access, and motion-detected under-cabinet lighting - simply wave your hand to dim or brighten the light! The main floor bathroom has been fully updated as well, complete with gorgeous bamboo countertops, bringing warmth and charm to the space. Fresh paint and all-new trim add a polished touch to every room. The second bedroom on the main floor features sliding glass doors leading out to your private deck - perfect for enjoying your morning coffee or relaxing on a summer evening. Upstairs, you'll find a stunning 3rd bedroom/loft space with cathedral ceilings and large windows, flooding the home with natural light and offering a versatile area for a home office, family room, or guest suite. The primary bedroom boasts a massive walk-in closet, while the unfinished lower level provides a 3-piece bathroom, laundry area, and limitless potential to create additional living space tailored to your needs.The roof was updated in 2024. Whether you're downsizing, purchasing your first home, or looking for a turnkey investment, this condo is a rare gem in an ideal location. (id:61476)
2730 Trulls Road
Clarington, Ontario
Welcome to 2730 Trulls Road - an ideal starter home in one of Courtice's most convenient and family-friendly neighbourhoods. This freehold townhome offers 3 bedrooms, 2 bathrooms, and a finished basement, with no maintenance fees to worry about. Step inside to a bright and welcoming main floor with laminate flooring, a spacious living and dining area, and a walkout to a fully fenced backyard - perfect for morning coffees, playtime, or summer BBQs. The kitchen features ample storage, a tile backsplash, stainless steel appliances, and a cozy eat-in area for busy mornings. Upstairs, you'll find three generously sized bedrooms with large closets and plenty of natural light. The finished basement adds valuable living space with a rec room, pot lights, and a full bathroom - ideal for movie nights, guests, or a kids play zone. With a private driveway, built-in garage, and updates throughout, this home checks all the boxes. Just steps from your door, enjoy the convenience of a walkable plaza with Starbucks, Food Basics, Shoppers Drug Mart, restaurants, fitness studios, and more. Close to schools, parks, and transit, this home delivers great value in a prime location. (id:61476)
285 Kent Street
Cobourg, Ontario
Welcome to this charming and versatile home just minutes from town! The main floor features a bright and open-concept layout, combining the kitchen, dining, and living areas perfect for everyday living and entertaining. Two spacious bedrooms and a beautifully updated 4-piece bathroom complete the main level, with a walkout leading to a large backyard ideal for relaxing or hosting gatherings.The detached garage/workshop offers ample space for hobbies, storage, or parking. Downstairs, the finished basement provides a generous space that can serve as a third bedroom or cozy rec room, while an additional unfinished room offers endless potential for a home office, extra bedroom, or workout space. With its flexible layout and great location close to all amenities, this property is a fantastic place to call home. -New shingles 2018, furnace 2017 and new central air 2023 (id:61476)
56 Lucas Lane
Ajax, Ontario
Water and Building insurance Included In Maintenance! This Gorgeous 3+1 bedroom, 3 bathroom detached Home has been meticulously renovated to offer a fresh and modern living space. From the moment you enter, you'll be captivated by the open concept layout that seamlessly blends elegance and comfort.The spacious living area is perfect for entertaining, filled with natural light that spills in through expansive windows, creating a warm and inviting ambiance. A Lovingly finished basement with newer 3 pc Bathroom provides a great sanctuary for guests or an escape from your perfect children! The contemporary kitchen checks all the boxes, featuring sleek finishes and ample counter space to prepare your favorite meals.Step outside to your generously sized lot, ideal for outdoor gatherings, gardening, or simply enjoying the tranquil surroundings. Whether you're hosting friends or enjoying a quiet evening, this home offers the perfect backdrop.Don't miss the opportunity to own this beautiful Home that combines all the amenities of South Ajax living with all the modern comforts you could wish for. (id:61476)
10 - 2500 Hill Rise Court
Oshawa, Ontario
Stylish 3-Bed, 3-Bath Townhome in Desirable North Oshawa! A well-kept, modern townhome offering a functional layout and contemporary finishes throughout. The main floor features an open-concept living and dining area, a sleek kitchen with breakfast bar, and convenient main-level laundry located just off the kitchen. Enjoy a private balcony perfect for relaxing or entertaining. Upstairs, you'll find three spacious bedrooms, including a primary suite with its own ensuite bath. Direct access from the garage and low-maintenance living complete the package. Located just minutes from Ontario Tech, Durham College, parks, schools, shopping, and Hwy 407. A fantastic opportunity for families, professionals, or investors alike! (id:61476)
1363 Park Road S
Oshawa, Ontario
This beautifully renovated 6-bedroom home offers the perfect blend of comfort, style, and opportunity. The main floor features three spacious bedrooms, two modern bathrooms, and a brand-new kitchen designed for both elegance and functionality. The bright, open layout enhances the homes warmth and charm. The lower level, with its own private entrance, boasts three additional bedrooms, two full bathrooms, a large kitchen, and above-ground windows that fill the space with natural light. Ideal for a large family, an in-law suite, or an incredible rental opportunity, this home offers flexibility and income potential.Located just minutes from GM and with easy access to Highway 401, commuting is effortless. Recent upgrades include a new roof, updated windows, a modernized electrical system, and all-new appliances. The expansive backyard adds even more possibilities for entertaining, relaxing, or future expansion. With dual kitchens and laundry rooms, this home is designed for ultimate convenience. Whether you're looking for a dream family home or a high-return investment, this property is an exceptional opportunity. (id:61476)
38 Ravenscroft Road S
Ajax, Ontario
One Of The Most Sought-After Area In Ajax.Superior Convenience. With Schools, Shopping Plaza, Supermarkets, Parks, Sports Fields, Community Centre, Costco, Hwy 401, Public Transit, GO Train & Much More Walking Distance Or Short Drive Or Bike Ride Away. Luxurious 2-Storey Solid Brick House W/ Luxurious Features Such As Waterfall Quartz Island, Pot Lights Throughout, Hardwood Flooring, Porcelain Floors, Stainless Steel Appliances, Walk-In Closets And Primary Ensuite Bath & Much More. Elegant Exterior Soffit Lights To Light Up The Darkest Nights. Spacious And Relaxing Backyard To Relax & Enjoy Or Entertain Family And Friends. Plenty of Parking In The Long Interlocking Double Driveway Or The Deep Garage. Owned (No Rental Paymnets): Tankless Water Heater, Furnace, Electronic Air Filter, (new) Central A/C, Central Vac, & Water Softener. (id:61476)
39 Bathgate Crescent
Clarington, Ontario
Offers anytime! Welcome to your dream family home with over 3400 sqft of finished living space. A perfect blend of luxury, comfort, and entertainment! This stunning 4-bedroom, 4-bathroom residence offers a spacious and modern living experience with no carpet in sight, featuring beautiful hardwood floors on the main level and elegant custom moulding throughout. The upgraded kitchen features sleek quartz countertops, while convenient interior access to the double car garage adds everyday ease.On the second level, youll find a bright and airy bonus office space, flooded with natural light and leading to a cozy balcony the perfect spot for a morning coffee or quiet retreat.Head downstairs to discover the show-stopping basement a fully finished, custom-designed space tailored for ultimate fun and relaxation. Whether its movie nights, game tournaments, or entertaining guests, this expansive area has it all: a stylish custom bar, a dedicated gaming station, and ample room for everyone to unwind.Beyond the home, enjoy unparalleled outdoor amenities including a hockey arena, tennis courts, football field, and soccer field ideal for active families and outdoor enthusiasts. Whether youre hosting friends, cheering on the kids, or enjoying a quiet evening, this home offers the perfect setting for every occasion.Dont miss the opportunity to make this exceptional property your new family sanctuary where luxury, entertainment, and outdoor fun come together seamlessly! OFFERS ANYTIME (id:61476)


