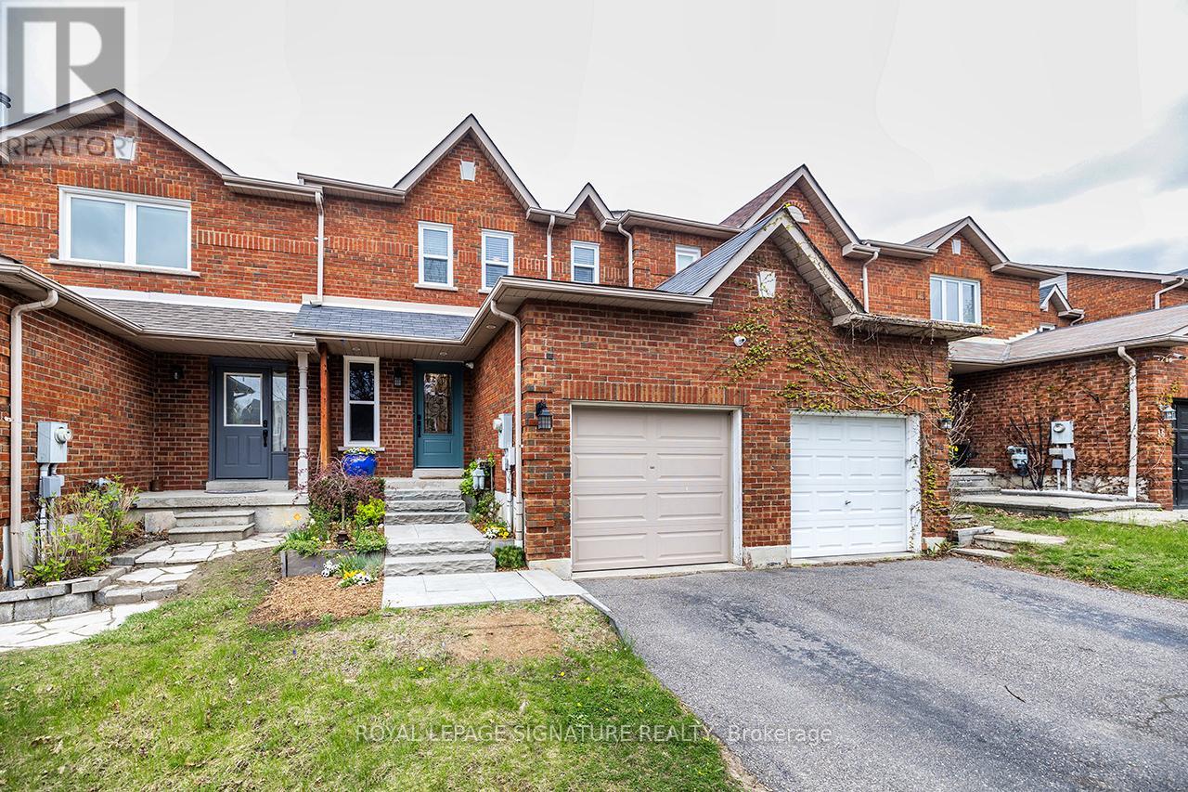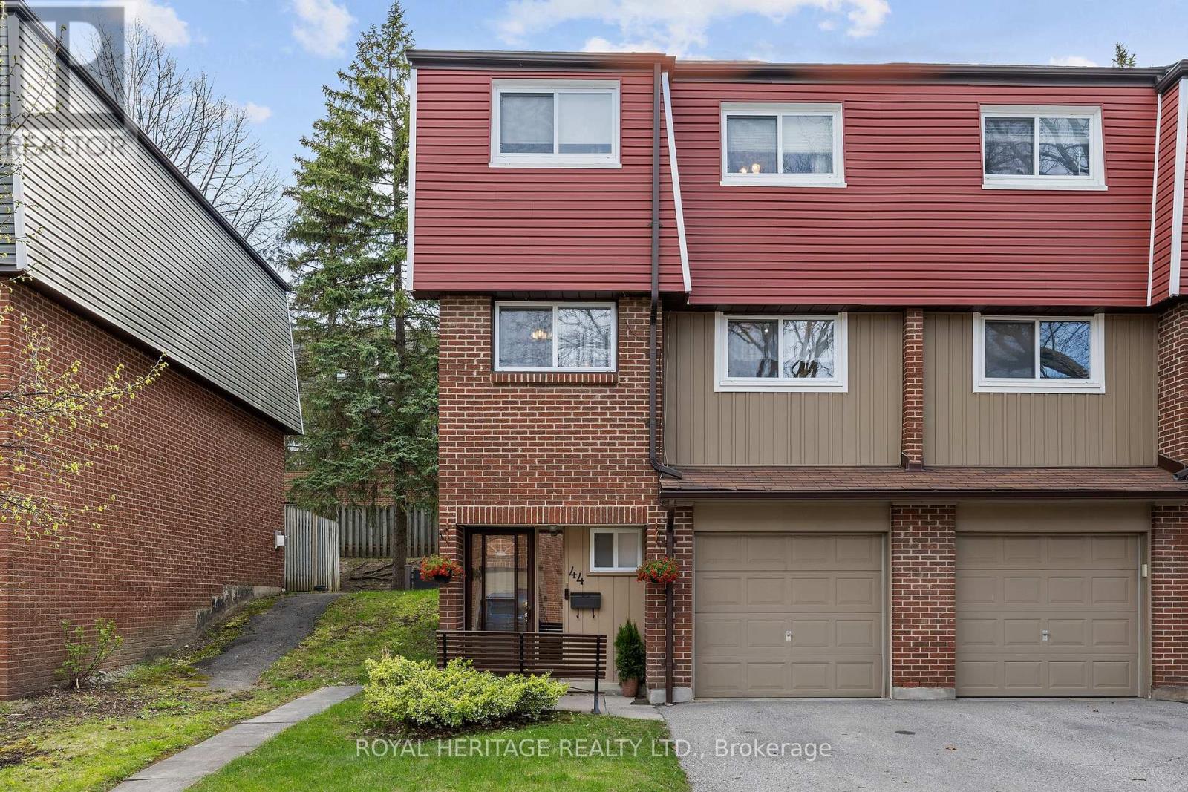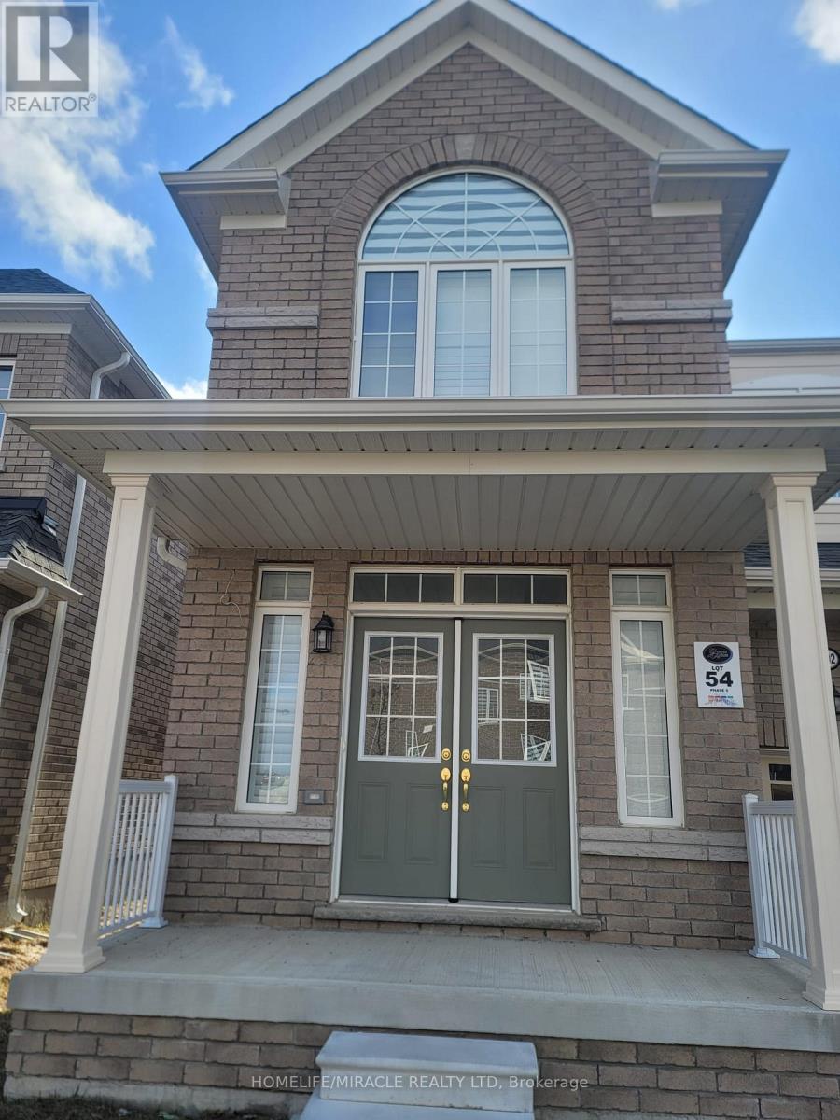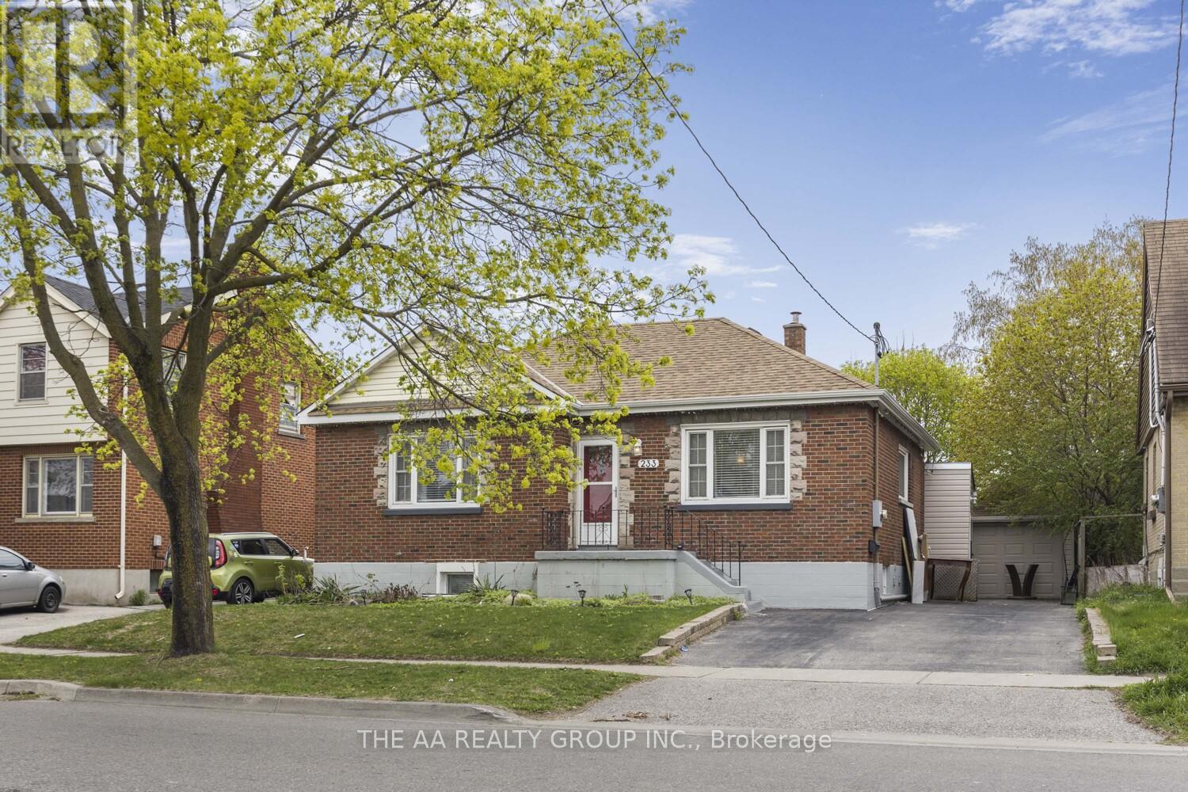330 - 2336 Chevron Prince Path
Oshawa, Ontario
Step into style with this stunning 4-bedroom, 3-bath end-unit townhome in a prime North Oshawa location! Bright, modern, and beautifully upgraded, this open-concept gem offers tons of natural light, spacious living, and sleek finishes throughout. Unit has Pond View. Enjoy the best of convenience with quick access to Hwy 407, Durham College, Ontario Tech(UOIT), shopping, dining, and more. Perfect for first-time buyers, growing families, or savvy investors this one won't last long! POTL:401/Monthly - Maintenance Fee (id:61476)
12 Fulton Crescent
Whitby, Ontario
Prime Whitby Location!!!! Welcome to this beautifully maintained 3-bedroom, 1.5-bathroom townhouse featuring an open-concept main floor - perfect for modern living. Enjoy a recently renovated kitchen with stainless steel appliances, ideal for cooking and entertaining! This carpet-free home boasts easy-to-maintain flooring throughout, adding both style and convenience. Step outside to a private backyard with a spacious deck perfect for summer barbecues or relaxing evenings. Located in a family-friendly neighborhood, this home is just minutes from top-rated schools,public transit, shopping, and places of worship. Whether you're a first-time buyer, young family, or right-sizer, this home offers the comfort and lifestyle you've been looking for! (id:61476)
1872 Rosebank Road
Pickering, Ontario
A Detached 2 storey home With 3+1 Bedrooms, A Finished Basement and A Double Car Garage. Modern kitchen showcasing stainless steel appliances, ample cupboard space, and a spacious eat-in area that walks out to an oversized deck ideal for summer entertaining. Hardwood throughout the main and 2nd level accompanied by stunning tile on main floor. The eye catching spiral staircase has been updated with iron wrought spindles, taking you upstairs to 3 spacious bedrooms, including a luxurious primary retreat with double door entry, walk-in closet with 5 pc ensuite, and a glass shower. The additional 2 bedrooms are bright and functional with large windows and double closets. A finished basement offers the ultimate flexibility with a rec room, gym area, 3pc washroom, and an extra bedroom for an office or guest suite.Pot light all over main and 2nd level. (id:61476)
61 Eastgate Circle
Whitby, Ontario
Nestled in one of Whitby's most sought-after, family-friendly communities in Brooklin, this stunning 3-bedroom, 3-bathroom home is being offered for the very first time. A rare opportunity to own a proudly maintained original-owner property. From the moment you step inside, you'll appreciate the thoughtful design and natural flow. The bright, cozy living area with 9-foot ceilings offers a warm and inviting space perfect for both relaxing and entertaining. Upstairs, you'll find three generously sized bedrooms, ideal for growing families or those looking to upsize. Step outside to your beautifully landscaped backyard oasis. A peaceful and private retreat that comes to life in spring and summer, perfect for morning coffees, evening gatherings, or simply unwinding in nature. Located just minutes from schools, parks, transit, shopping, and every essential amenity, this home blends everyday convenience with the charm of a tight-knit, vibrant neighbourhood. Don't miss your chance to make this exceptional Brooklin home yours! - Honeywell thermostat (2025), new roof (2024), brand-new furnace (2025), Cold Storage. (id:61476)
22 Gallimere Court
Whitby, Ontario
Nestled in the serene Blue Grass Meadows community, this tranquil court is one of Whitby's newest exclusive neighborhoods. With no neighbors behind, this stunning property is just minutes away from Highway 401, public transit, schools, parks, grocery stores, and all the amenities Whitby has to offer. This spacious and sun it home features 3 bedrooms and 4 bathrooms, providing a perfect blend of comfort and convenience. The open-concept main floor boasts a living and dining area with hardwood flooring and a sliding door that leads to a well-maintained deck. The backyard is ideal for entertaining, complete with a BBQ and garden shed. The finished basement includes a convenient 2-piece bathroom and pot lights, adding to the home's appeal. This residence is quiet, meticulously kept, and well-managed. Nichol Park trail is conveniently located just across the street. This beautiful home has been lovingly maintained, showcasing the pride of ownership. (id:61476)
101 The Cove Road
Clarington, Ontario
Stunning Waterfront Home with Panoramic Lake Ontario Views. Experience the ultimate in lakeside living with this oversized, beautifully renovated home offering breathtaking views of Lake Ontario from nearly every room. A professionally landscaped entrance welcomes you into an open-concept layout featuring a bright living area with a charming bay window and a cozy gas fireplace. The modern kitchen is a chef's delight, complete with quartz countertops, ceramic tile backsplash, stainless steel appliances, and ample cabinetry with convenient pull-out drawers. A side door provides easy access to the yard perfect for entertaining or enjoying quiet outdoor moments. The rear of the home is dedicated to relaxation and leisure, with three additional rooms; a sunroom, a spacious family room, and a laundry/furnace room all offering uninterrupted lake views. The generously sized primary bedroom easily fits a king-sized bed and two nightstands with lots of additional room. Both bathrooms are well-ventilated with direct exterior vents for comfort and efficiency. Step out onto your private deck to enjoy a morning coffee while soaking in views of both the golf course and the shimmering waters of Lake Ontario. Additional Features: Renovated i 2016, Crown moulding throughout, Fireplace insert (2021), Furnace & A/C (2016), Shingles (2023), Vinyl siding (2021), Washer/Dryer (2023), Dont miss this rare opportunity to own a waterfront gem with space, style, and views that never get old. (id:61476)
75 Trudeau Drive
Clarington, Ontario
Welcome to 75 Trudeau Dr, Bowmanville, a perfect home for a young couple or family looking to settle into a community-focused neighbourhood. This well-kept 3-bedroom, 2-bathroom home is situated in a family-friendly area and offers privacy and comfort. The spacious front porch feels tucked away as the tree out front fills in, making it a perfect spot to relax. Backing onto a school, the backyard is a peaceful space, with mature trees and lush greenery that create a serene, private setting with no neighbours behind! Inside, the updated kitchen and bathrooms make it completely move-in ready, while the unfinished basement gives you space to shape it into whatever suits your lifestyle in the coming years. Parking is a standout feature here, with an attached garage and a driveway that fits up to three cars, including convenient side-by-side parking for two, a bonus that you don't always find at this price point. Located close to schools, parks, and Highway 401, this home offers an affordable and inviting space to grow into. This could be the next chapter you've been looking for! Extras * AC replaced 2021, all main floor/2nd floor windows were updated in November 2024 (excluding the primary bedroom closet and powder room). (id:61476)
38 Charles Tilley Crescent
Clarington, Ontario
Nestled in the coveted Newtonville Estates, this executive bungalow is the perfect blend of comfort and luxury. With 3+1 beds and 3.5 baths, it features an open-concept layout with vaulted ceilings, hardwood floors, and a bright dining room with coffered ceilings. The primary suite feels like a retreat, complete with a walk-in closet and a spa-like ensuite. Outside, the spacious deck overlooks a fully fenced backyard and a heated 24 x 24 shop, ideal for a workshop. There's also a concrete pad ready for a hot tub, and a 10 x 16 shed with electricity for added convenience. The finished basement offers a media area, office, games room, and a fourth bedroom. With a Generac generator, in-ground sprinkler system, and a heated 3-car garage, this home truly has it all. (id:61476)
28 Longueuil Place
Whitby, Ontario
Welcome To This Beautifully Renovated 3-Bedroom, 2-Bathroom Home, Nestled In The Highly Sought-After Pringle Creek Neighborhood. Designed With Style And Comfort In Mind, This Bright And Airy Residence Features Engineered Hardwood Flooring Throughout, Oversized Windows, And An Open-Concept Living And Dining Area Filled With Natural Light. At The Heart Of The Home Is A Brand-New Kitchen With Quartz Countertops And Backsplash, Stainless Steel Appliances, A Breakfast Bar, And Smart Features Including A WiFi-Enabled Fridge And Self-Cleaning Air-Fry Range. The Three Spacious Bedrooms Are Ideal For Families, Guests, Or A Home Office. Both Bathrooms Have Been Tastefully Updated With Sleek Vanities, Contemporary Fixtures, And A Relaxing Tub/Shower Combo.The Fully Finished Basement Adds Versatility, Perfect For A Media Room, Playroom, Or 4th Bedroom, Complete With Pot Lights And A Clean, Modern Aesthetic. Step Outside To A Large, Fully Fenced Backyard Your Private Oasis For Entertaining Or Relaxing. Additional Features Include A 1-Car Garage With Remote And Central Vac,(2025), Driveway Parking, A New Furnace (2025) With Smart Thermostat, And An Ultra-Quiet Dishwasher. Located In The Heart Of Pringle Creek, Just Minutes From Top-Rated Schools, Parks, Beaches, Shopping, Dining, And With Easy Access To Major Highways And Whitby Beach, This Home Offers Both Convenience And Elevated Living. This Is More Than A HomeIts A Lifestyle Upgrade. (id:61476)
44 - 1310 Fieldlight Boulevard
Pickering, Ontario
Spectacular End Unit 3 bedroom Condo Townhouse, Modern, Stylish, and Affordable. This Highly Sought-After is beautifully maintained offering a serene and private atmosphere, perfect for relaxed living. The spacious living room boasts soaring ceilings, creating an airy and open feel. Enjoy cooking and dining in the updated eat-in kitchen featuring sleek Corian countertops. Freshly painted throughout. This home is move-in ready with fully fenced backyard, providing a private outdoor retreat perfect for relaxation or entertaining. Ideally located just steps from a bus stop, within walking distance of Pickering City Centre and Pickering GO Station, this home offers unmatched convenience for shopping, dining, schools, parks, and all the amenities that make this neighbourhood a perfect place to call home! (id:61476)
1892 Fosterbrook Street N
Oshawa, Ontario
Welcome to Fields of Harmony One of Oshawa's Premier Family Neighbor hoods! Known for its welcoming atmosphere, modern homes, excellent schools, and unbeatable proximity to parks, shopping, highways, Community center and top amenities. Step into 1892 Fosterbrook a brand-new, never-lived-in detached home located in this highly sought-after community. Thoughtfully designed for both elegance and comfort, this home offers 4 generous bedrooms and 3 modern bathrooms, making it ideal for families and professionals alike. With over 1,000 sq ft of walk-out basement space, there's fantastic potential to create a 2-bedroom basement apartment perfect for extended family or rental income. Inside, you'll find premium upgrades throughout, including granite countertops in the kitchen and bathrooms, a sleek custom linear electric fireplace for cozy evenings, and stylish hardwood flooring and stairs that add warmth and sophistication. Enjoy the convenience of being within walking distance to major amenities: superstores, Cineplex, parks, schools, and public transit. Families will love the proximity to Maxwell Heights Secondary School, just 1.5 km away, celebrated for its elite mathematics program. If your looking for a contemporary, upscale home in a prime location, this property truly has it all. Don't miss this exceptional opportunity! (id:61476)
233 Mcnaughton Avenue S
Oshawa, Ontario
Charming 3+1 bed, 2 bath bungalow in Central Oshawa with a bright main floor, finished basement with walk-out, and huge fenced yard. Features include hardwood floors, spacious kitchen with SS appliances, potential in-law suite, and plenty of storage with 3 sheds and a detached garage. Great location near schools, parks, transit, and easy access to Hway 401. Move-in ready with room to grow! (id:61476)













