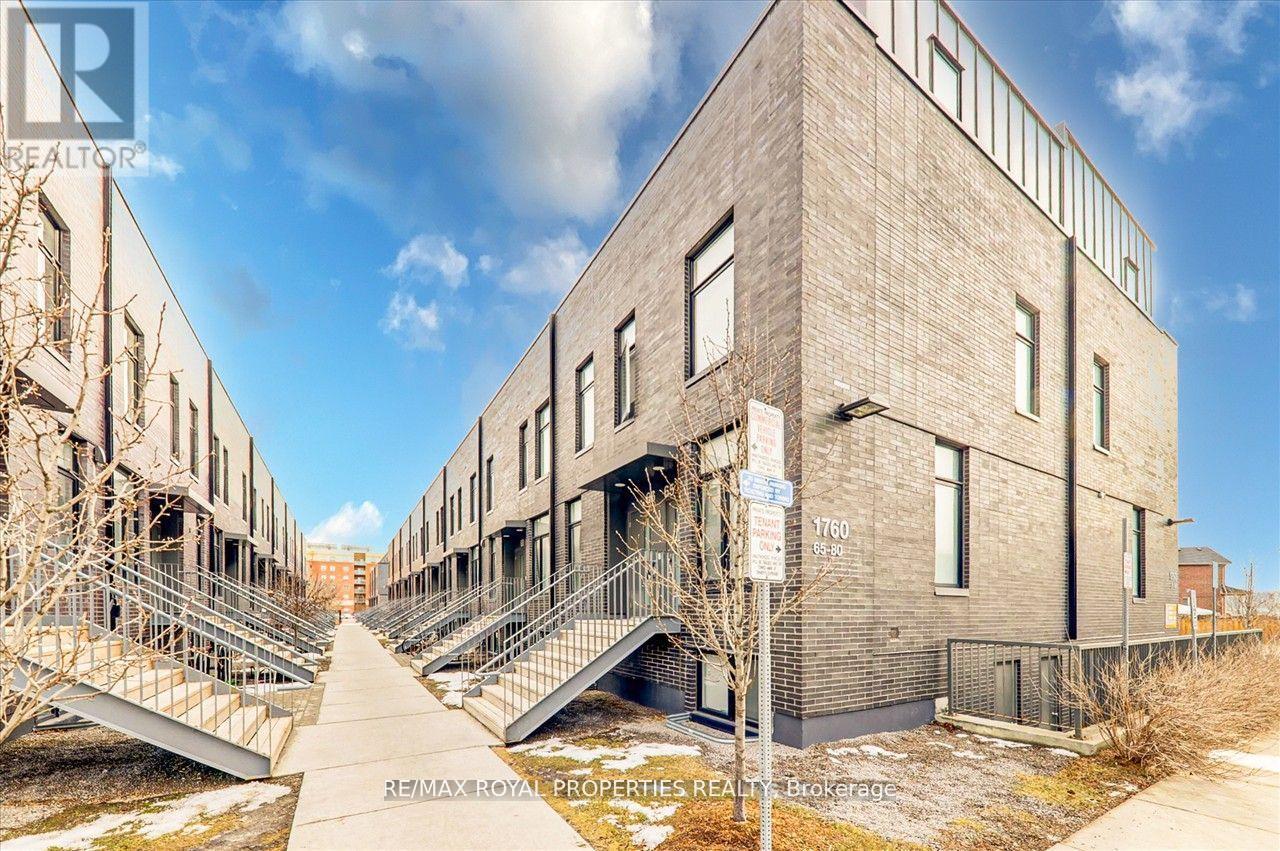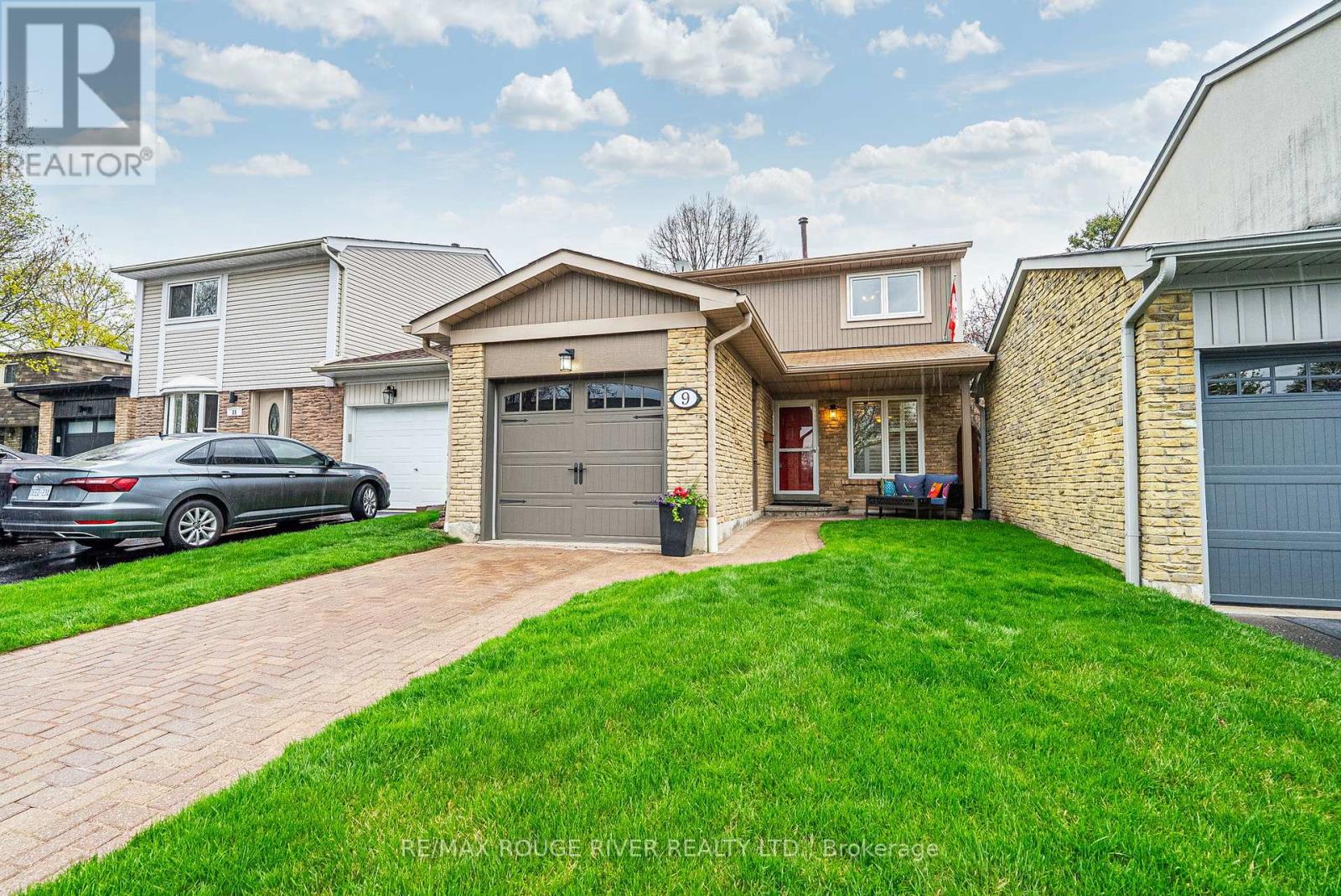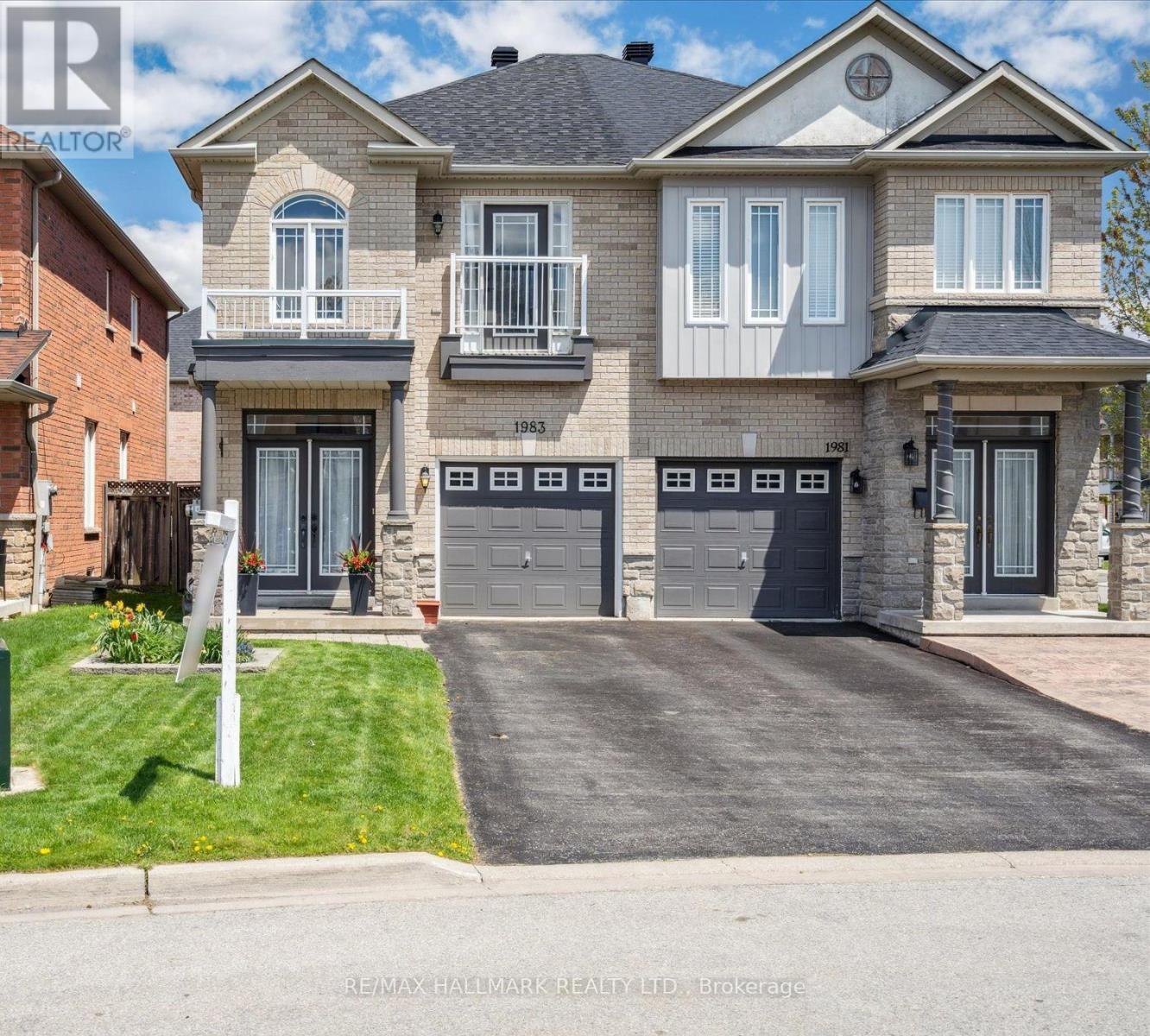47 Hanna Drive
Clarington, Ontario
Turnkey Family Home Backing Onto Green space, Quiet Court Location! Welcome to this beautifully updated 3-bedroom, 3-bathroom all-brick home, ideally located at the end of a quiet street facing a cul-de-sac offering peace, privacy, and exceptional curb appeal. Step inside and enjoy the warm, open-concept main floor featuring new flooring, fresh paint, and a bright combined dining and living area with a gas fireplace. The updated kitchen boasts stainless steel appliances, quartz countertops, a breakfast bar, and a water treatment system, all with a seamless walkout to a newer oversized, south facing deck overlooking lush green space perfect for entertaining or relaxing in nature. The second floor offers a spacious family room, two generously sized bedrooms, and a private principal suite with a walk-in closet and 4-piece ensuite with an upgraded vanity. The walkout basement is fully finished with large windows, new flooring, and plenty of space for a rec room, home office, or in-law potential all while enjoying the privacy of no rear neighbours. Additional highlights include: gas fireplace on main floor, garage access, and a smart layout that fits the needs of modern families. Newer Furnace, A/C, and Appliances. Don't miss this rare opportunity to own a move-in-ready home in a prime, family-friendly location! (id:61476)
1030 Regent Drive
Oshawa, Ontario
Ravine! Ravine! Ravine! Welcome to 1030 Regent Drive, this classic Kassinger-built raised ranch bungalow located on the eastern edge of Oshawa and backing onto Harmony Creek on a low-traffic cul-de-sac is a rare find. This well-maintained and updated beauty offers all the modern touches you are looking for, including an open concept living room with hardwood floors. The views from the large windows highlight the privacy and serenity of the expansive, mature yard. The bright kitchen has tons of natural light, offers granite counters, stainless steel appliances and breakfast island. The dining room can accommodate a table large enough for extended family meals. Garden doors lead out to a peaceful deck overlooking the yard surrounded by soaring trees, a shed provides additional storage and a there is a rear entrance to the garage. Venture further into the yard - complete with picnic table, horseshoe pits and the sounds of the creek - and you will forget you are still close to all the amenities of city life. Back in the house, the main floor is completed with two spacious bedrooms and a modern bathroom. The lower level provides a family room with full-sized windows and a walkout to a stone patio. There and two more bedrooms and another bathroom downs stairs providing an option for a retreat for teens or other generations in the family. Out front is a newer paved driveway, fencing and tasteful low maintenance landscaping. (id:61476)
74 - 1760 Simcoe Street N
Oshawa, Ontario
Beautiful Stacked Modern Townhouse in a Great Location closed to University. Spacious 3 Br with 3 Ensuite Bath. Laminated floors throughout, Open Concept Layout. Kitchen-Stainless Steel Appliances, Centre Island with Breakfast Bar. Close to All Amenities-Shopping, Walking distance to UOIT & Durham College, Public Transit, Hwy 407 and More. Don't Miss this great opportunity!! (id:61476)
22 Thackery Drive
Ajax, Ontario
Welcome to this beautifully crafted, spacious family home that seamlessly blends comfort, style, and functionality across every level. Featuring 4+1 bedrooms and 4 bathrooms, this residence is thoughtfully designed to meet the needs of modern living. From the moment you step inside, you're greeted by gleaming hardwood floors that flow throughout the main and second levels. The open-concept living room is filled with natural light from a large front window, creating a bright and welcoming space. A separate family room with a stunning fireplace overlooks the backyard, offering the perfect spot to relax and unwind. The heart of the home is the renovated kitchen, complete with quartz countertops, stainless steel appliances and easy to care for ceramic flooring. It opens to a sunlit breakfast area with a walkout to the deck ideal for morning coffee or casual outdoor dining. Upstairs, the primary suite is a private retreat featuring his-and-hers closets and a spa-like 5-piece ensuite. Three additional bedrooms are generously sized, each with double closets and large windows. A dedicated open-concept office with pot lights provides the perfect space for remote work or homework. The finished basement offers a separate entrance to an in-law suite, complete with a living area, kitchenette, additional bedroom, and a 4-piece bathroom, perfect for multi-generational living or rental potential. Step outside to enjoy the fully fenced backyard, featuring a large deck and gazebo, fantastic for entertaining or simply enjoying summer evenings. This home truly has it all-space, style, and versatility-ideal for growing families, remote professionals, and those who love to host. A must-see! (id:61476)
828 White Ash Drive
Whitby, Ontario
Welcome to your dream home! Its fully renovated, move-in ready, and made to be both beautiful and super comfortable. Right when you arrive, you'll notice the curb appeal and how amazing it looks from the outside, with shiny glass railings and a brand-new custom front door that really stands out. When you walk in, the house feels bright and open. The kitchen is a chefs dream, with smooth quartz countertops and a matching backsplash. Its perfect for cooking meals or entertain family and friends. Every part of the home has been carefully planned and updated. There's a sleek glass railing on the stairs that gives the home a modern feel. Outside, the stone path flows around a heated, kidney-shaped pool, all the way to the front door, porch, and driveway it all fits together really nicely. Upstairs, you will find three large bedrooms. The primary bedroom has a walk-in closet (with custom closet organizers), plus a 4 piece private oasis retreat for relaxing. The basement is fully finished and includes a big rec room, another bedroom, and a full bathroom. It's great for guests, to use as in law-suite, or even a home office. The home also has a new tankless hot water tank, so you'll always have hot water whenever you need it... no waiting! This home is ready for you to move in and start enjoying right away. Whether you're swimming in the pool, cooking in the kitchen, or relaxing in the basement, it has everything you need for a happy and easy lifestyle. (id:61476)
281 North Street
Scugog, Ontario
A rare and unique find in the beautiful heart of Port Perry. This distinctive 2,346 sq ft late Victorian two-story brick house is highly desirable due to its proximity to historic downtown Port Perry, offering easy walking access to boutiques, waterfront parks, groceries, banks, and much more. The owners have meticulously maintained the authentic feel and features of this home while incorporating numerous upgrades for modern comfort. This home represents a tastefully executed blend of original details with contemporary styling, featuring hardwood floors throughout, high 9-foot ceilings, a Wolf gas stove, a Sub-Zero refrigerator, ASKO built-in dishwasher, and more. The property boasts a 29 x 20-foot coach house/garage with an unfinished 480 sq ft loft above and a spray-foam insulated workshop/garage below. The property is surrounded by mature, professionally landscaped trees and gardens, maintained by the owners, who are in the landscaping business. The house was originally a four-bedroom home; however, the existing owners removed one wall to create a larger master bedroom. The kitchen features a cathedral ceiling and retains a section of the original exterior brick wall as an accent feature. A feature sheet detailing the heritage attributes of the house, as well as specific details about the various features and upgrades, is available. (id:61476)
239 Quetico Avenue
Oshawa, Ontario
Welcome to this beautifully renovated 4-bedroom, 2-bathroom home with a 4-level backsplit and an impressive double lot. Inside, the open-concept layout is perfect for modern living, featuring luxury vinyl plank and elegant finishes throughout. The spacious kitchen boasts stylish maple cabinets, stunning granite countertops, a center island, and a stylish backsplash. The primary bedroom offers a peaceful retreat, complete with a cozy fireplace and a walk-in closet. The finished basement, with a recreational area, is designed with pot lights throughout and broadloom flooring. Step outside into your private, fully fenced backyard, which features a large deck with railing ideal for relaxing or entertaining and a convenient 2 sheds for extra storage. Additionally, the back deck has gas hook up, and electricity to gazebo. The home sits on a huge double pie-shaped lot, offering plenty of outdoor space. Located in a quiet, family-friendly neighborhood, youll enjoy peace and privacy, all within walking distance to schools, the Ontario Waterfront Trail, nearby parks and the lake (id:61476)
9 Harrison Court
Whitby, Ontario
Welcome to this beautifully maintained 3-bedroom, 2-bathroom home located in the sought-after Pringle Creek neighbourhood! Step inside to find hardwood flooring and California shutters throughout the main level, creating a warm and inviting atmosphere. The hardwood stairs, hardwood landing halfway up, and second-floor hardwood hallway with black metal spindles add elegance and continuity as you make your way upstairs. The spacious eat-in kitchen features ceramic tile flooring, an updated backsplash and sink, and stainless steel appliances perfect for family meals and entertaining. The bright living room showcases elegant French doors and a charming bay window, while the dining room offers direct walkout access to the deck, ideal for indoor-outdoor living. Upstairs, you'll find three generously sized bedrooms with closet space, offering comfort and privacy for the whole family. The main bathroom includes a luxurious 10-jet soaker tub, perfect for unwinding after a long day. The finished basement boasts a cozy rec room with a stunning floor-to-ceiling stone fireplace, a perfect spot to relax or host guests. Enjoy summer days in the private, fenced backyard, complete with an above-ground swimming pool for hours of fun. The interlock driveway and single-car garage add convenience and curb appeal. Both bathrooms have been tastefully updated, adding a modern touch throughout. Located in a vibrant, family-friendly community, this home is close to top-rated schools, parks, shopping, and all essential amenities. Don't miss this opportunity to live in one of Whitbys most desirable areas! ** This is a linked property.** (id:61476)
61 Liberty Street S
Clarington, Ontario
This beautifully maintained home is the perfect fit whether you're just starting out or looking to slow down and simplify life. Situated on a spacious corner lot in a desirable Bowmanville neighbourhood, this property offers comfort, functionality, and great outdoor space. The driveway is conveniently located on Jane Street, offering easier access than from Liberty Street South. The fully fenced backyard features a patio, perennial gardens, and a workshop/mancave with electricity ideal for hobbies, projects, or extra storage. Inside, the bright open-concept main floor includes a modern, updated kitchen with sleek finishes and a breakfast bar that overlooks the dining and living areas, making it perfect for both everyday living and entertaining. You'll appreciate the two stylishly updated bathrooms that offer both comfort and contemporary design. The oversized main floor primary bedroom includes a private 4-piece ensuite, while two additional bedrooms upstairs provide flexible space for guests, family, or a home office. The lower level offers additional finished space, perfect for a cozy rec room, play area, or extra storage. Conveniently located just minutes from the hospital, charming downtown Bowmanville, and with easy access to Highway 401, this home offers a comfortable, low-maintenance lifestyle in a truly welcoming community. (id:61476)
1983 Calvington Drive
Pickering, Ontario
Welcome to this beautifully updated two-storey townhome in the desirable and well-established High Bush - Rouge community in Pickering. Boasting 1,802 sqft of living space, this home offers a bright, open-concept layout with nine-foot smooth ceilings, a spacious upgraded kitchen with a breakfast area, and a cozy family room with a fireplace that walks out to a brand-new 12x12 cedar deck and a lovely backyard garden. Featuring four bedrooms plus a flexible fifth room, four bathrooms, and a finished basement with its own three-piece bathroom and cold cellar, this home is perfect for families of all sizes. The basement can be used for extra living space, a playroom, a home office, or even a guest or in-law suite the possibilities are endless. Located in a peaceful neighborhood surrounded by nature, your just steps away from scenic parks, great schools, and beautiful walking trails. Enjoy the nearby Rouge National Urban Park, Petticoat Creek, Altona Forest, and the Toronto Zoo. With easy access to public transit, the Rouge GO Station, and just a five-minute drive to Highway 401, commuting is simple and convenient. Whether you're raising a family or looking to downsize in a fantastic area, this home offers comfort, space, and a location that truly stands out! (id:61476)
632 West Shore Boulevard
Pickering, Ontario
Welcome to this stunning custom-built luxury home just steps from the lake, perfectly positioned on a rare 60-foot wide lot with 7350 sqf of living space. From the elegant brick and stone exterior to the illuminated interlock driveway and pathways, every detail reflects timeless quality. The large fiberglass double door opens to a sunlit interior, highlighted by an oversized front window and premium 10-inch hardwood floors throughout.This home features tray ceilings in the hallway, dining, and family rooms, each with rough-ins for robe lighting. The main family room boasts a gas fireplace, while the soaring 20-foot ceiling in the living room showcases a grand chandelier. The chefs kitchen offers quartz countertops, a large center island, and a walk-in pantry. A side entrance leads to a mudroom and a private office with extra-tall ceilings.Upstairs, a huge skylight brightens the staircase. The laundry room includes a quartz folding station. The primary suite features a five-piece ensuite, skylit walk-in closet, and heated floors in all second-floor baths and the powder room. Bedrooms 2 and 3 offer walk-ins; Bedroom 4 has dual aspect windows. A second family room overlooks the main floor.The finished basement includes 2 bedrooms, a large open living/dining/kitchen area, a separate theatre room, laundry, gas fireplace, and cold storage. With 2 furnaces, 2 A/C units, and 2 sump pumps, comfort is ensured. The backyard features a large interlock patio with gas BBQ hookup, exterior pot lights, motion sensors, 200 Amp service, and a wired 8-camera system. This exceptional home blends luxury, function, and location. (id:61476)
22 Gallimere Court
Whitby, Ontario
Nestled in the serene Blue Grass Meadows community, this tranquil court is one of Whitby's newest exclusive neighborhoods. With no neighbors behind, this stunning property is just minutes away from Highway 401, public transit, schools, parks, grocery stores, and all the amenities Whitby has to offer. This spacious and sun it home features 3 bedrooms and 4 bathrooms, providing a perfect blend of comfort and convenience. The open-concept main floor boasts a living and dining area with hardwood flooring and a sliding door that leads to a well-maintained deck. The backyard is ideal for entertaining, complete with a BBQ and garden shed. The finished basement includes a convenient 2-piece bathroom and pot lights, adding to the home's appeal. This residence is quiet, meticulously kept, and well-managed. Nichol Park trail is conveniently located just across the street. This beautiful home has been lovingly maintained, showcasing the pride of ownership. (id:61476)













