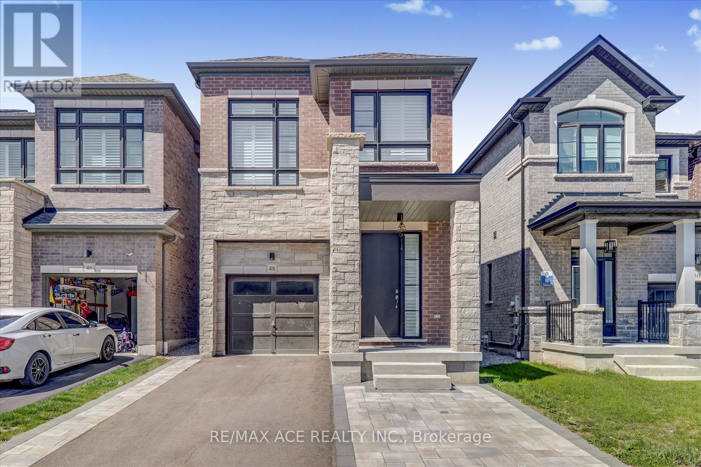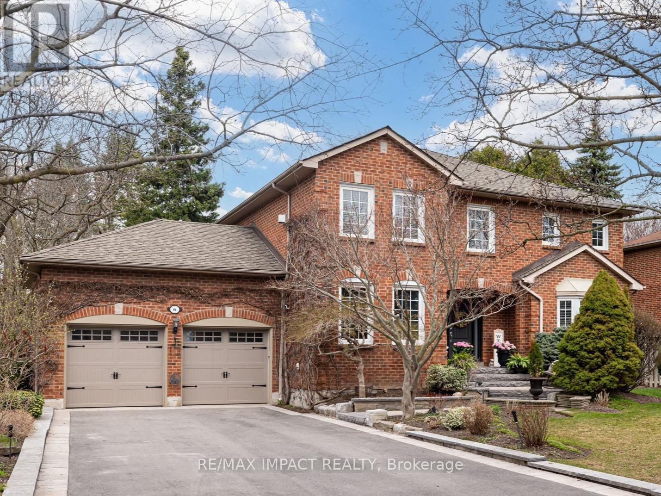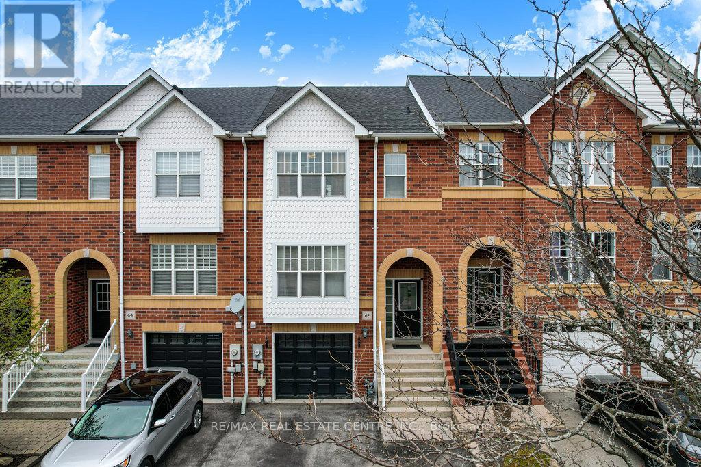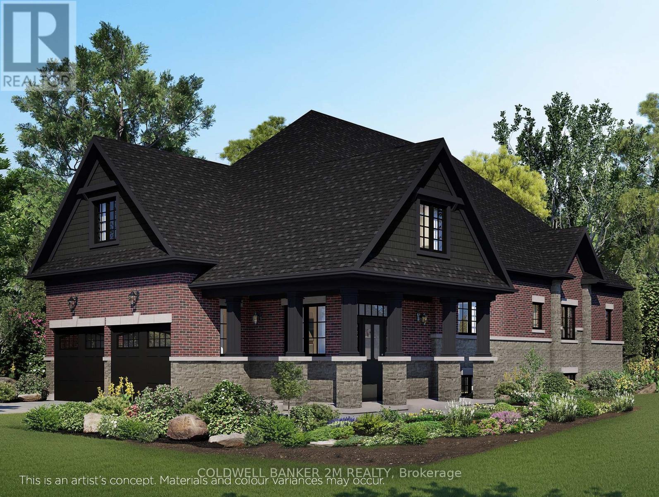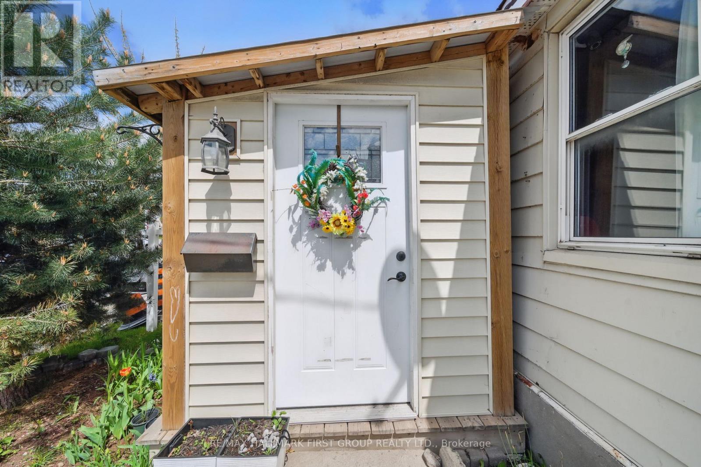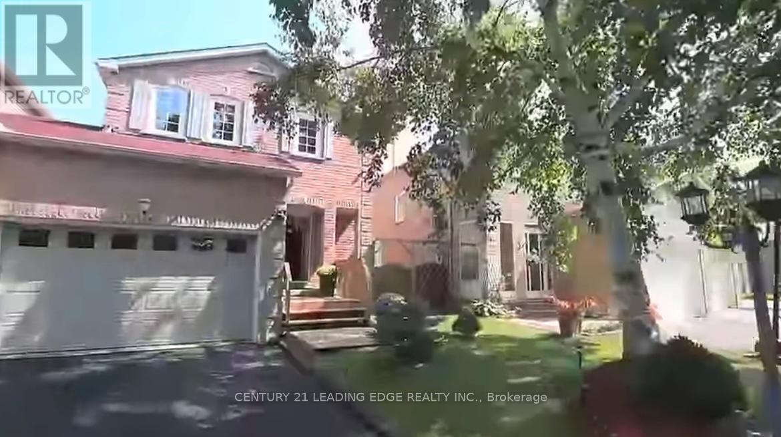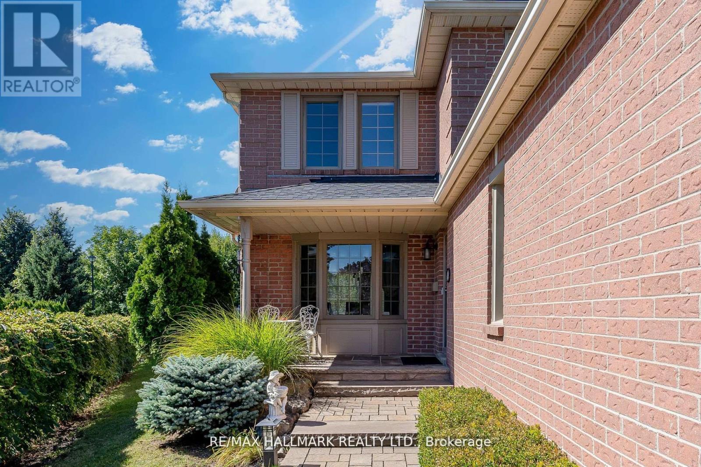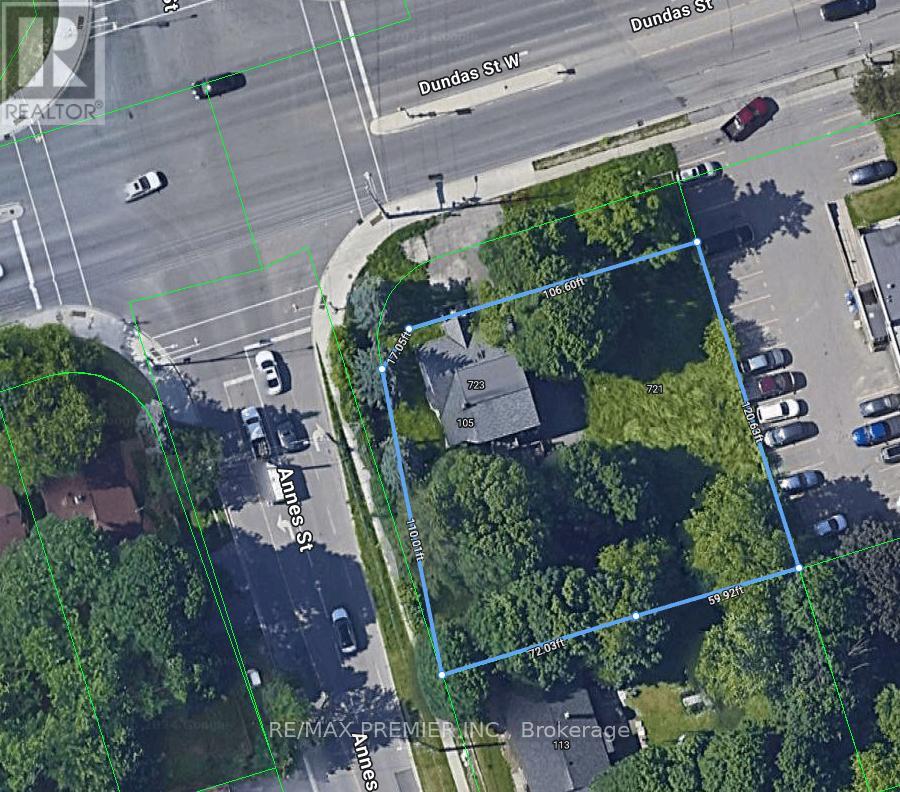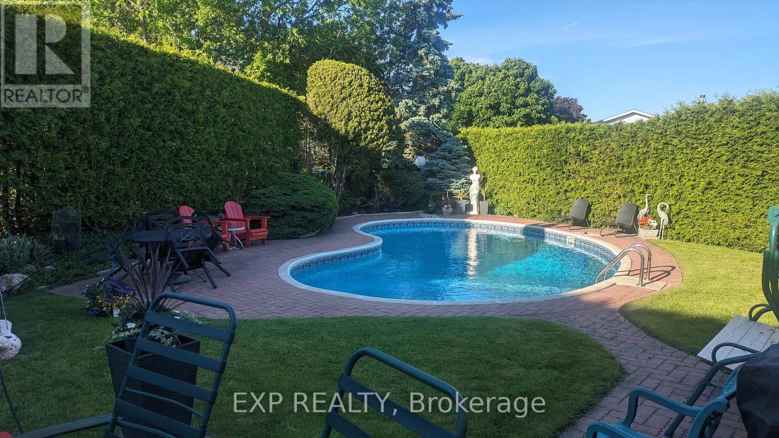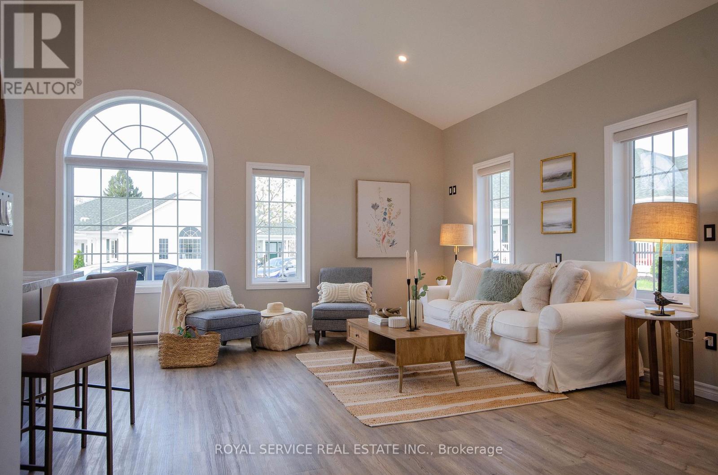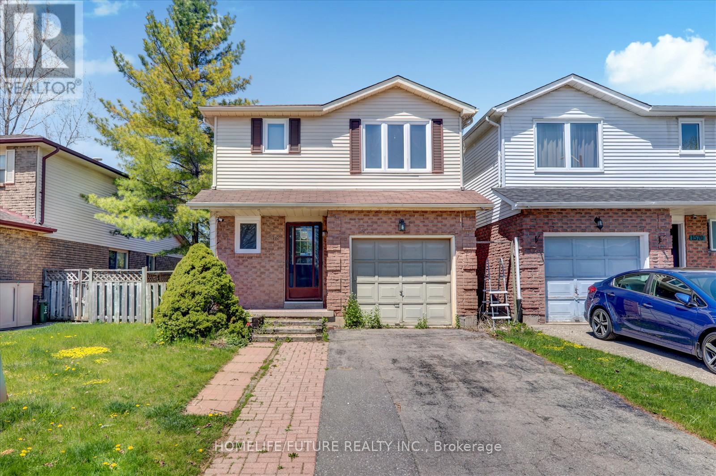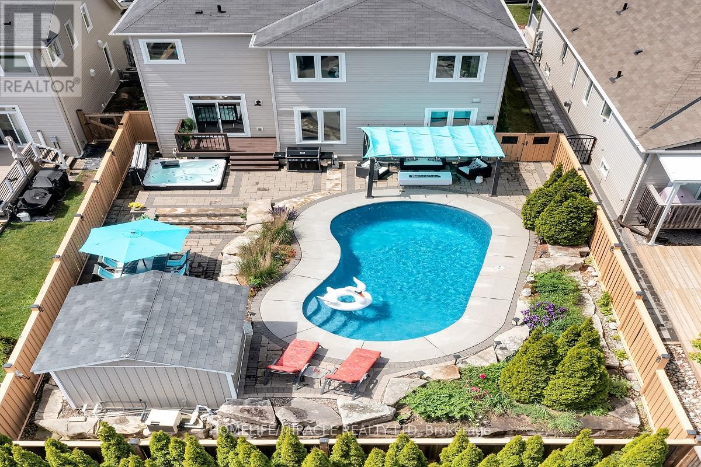53 Furniss Street
Brock, Ontario
Step Into This Beautifully Appointed All Brick Home Nestled In The Heart Of Beaverton, Perfectly Positioned On A Fully Fenced Corner Lot That Radiates Charm And Curb Appeal. Inside, You'll Be Welcomed By 3,245 Square Feet Of Thoughtfully Crafted Living Space Designed To Blend Comfort With Modern Style. Bright And Airy, The Open-Concept Living And Dining Areas Are Bathed In Natural Light The Ideal Setting For Both Everyday Living And Entertaining. The Chef-Inspired Kitchen Boasts Stainless Steel Appliances, Quartz Countertops, A Central Island, Stylish Porcelain Backsplash, And A Handy Servery For Effortless Hosting. Relax In The Inviting Family Room Highlighted By A Cozy Stone Mantle Gas Fireplace, Or Find Focus In The Private Den Perfect For A Home Office Or Creative Space. Upstairs, The Primary Suite Is A Private Retreat Featuring A Generous Walk-In Closet And A Spa-Like Five-Piece Ensuite Complete With Quartz Counters, A Glass Shower, And A Soothing Soaker Tub. All Additional Bedrooms Include Walk-In Closets And Either Private Or Shared Ensuite Baths, Plus The Convenience Of A Second-Floor Laundry Room. Step Outside To Your Own Backyard Oasis A Serene Escape With Lush Landscaping, A Stone Patio For Summer Gatherings, And A Custom Shade Sail Offering Comfort And Style. Situated Close To The Lake, Schools, Parks, Shopping, And Highway 12, This Exceptional Property Combines Modern Living With A Sought-After Location The Perfect Place To Call Home. (id:61476)
48 Closson Drive
Whitby, Ontario
Beautiful and Spacious 2468 sq feet /four bedroom detached home, better then double garage in Whitby! for sale -can be yours-Must See For awesome price, location( Near Hwy 412 ,which joins 401 and 407 for quick access of both highways). This upgraded home offers standout features that rival many double garage models: No side walk, California shutters on all windows/doors, 9 foot ceiling in main floor and basement, fenced backyard, front interlocking for curb appeal. Smart layout and Ideal for modern family living. Freshly painted, hardwood floors, big windows and huge basement. All stainless steel appliances and big island in kitchen. Mudroom on main floor and laundry on second floor. Book your appointment soon to see and buy your dream home. (id:61476)
3 Angier Crescent
Ajax, Ontario
*Fully Detached All Brick Home W/1.5 Car Garage*Spacious Foyer, Liv/Din Rm Combination, Mn Flr Powder Rm, Mn Flr Great Rm/Family Rm W/Gas Fireplace & Family Size Eat-In Kitchen*3 Bedrms W/2 Full Bathrms Including 4 Pce Ensuite From Prime Bedrm*Located In The Sought After South East Community of Ajax*Walking Distance To Lakefront Trails & Lake Ontario*Covered Front Porch Into Nice Size Foyer*Open Living/Dining Room Combination W/Hardwood Floors*Powder Room Across The Hall *Family Size, Eat-In Kitchen W/Pot Lights Is Open to And Overlooks Family Room W/Gas Fireplace & Walk-Out to Deck & Yard*Hardwood Floors & Ceramic Floors On Main Floor*Upper Level Offers 3 Bedrooms & Prime Bedroom W/Walk-In Closet & 4 Pce Bathroom W/Soaker Tub & Separate Shower*2nd Bedroom W/Vaulted Ceiling & Palledium Windows*Main 4 Pce Bathroom* 1650 Sq Ft With An Additional 825 Sq Ft In The Basement to Finish Would Give You Approx. 2500 Sq Ft of Total Living Space*Conveniently Located Close to All Amenities-Costco, Smart Center, Walmart, Home Depot, Grocery Stores, Canadian Tire + So Much More!*Schools-Carruthers Creek P.S. & Ajax H.S., John A Murray Park & Parkettes & Minutes to 401*See Walk-Through Video, Slide Show & Picture Gallery Attached*You Won't Want to Miss This Beauty! (id:61476)
48 Foxhunt Trail
Clarington, Ontario
Stunning 4 level rarely offered back-split. Located in desirable Courtice, just minutes from 401, shopping, schools, parks and transit. Extra deep private lot featuring large recreational space for kids, dogs, gardening, beautiful completely private in-ground Salt water pool, tastefully landscaped, pool change room with extra storage and power. Large deck off of the kitchen, garage access. Main floor has been completely remodelled to an open concept living space. Large centre island with quartz counter, wine rack and extra storage, kitchen finished with butcher block, white cabinets and stainless steel appliances. Living / Dining combined leaving the main level feel open and spacious. Engineered hardwood floor throughout main. Upper level features 3 generous sized bedrooms, updated 5 piece washroom w/ soaker tub/His/Hers Vanity. In between level has he same hardwood flooring flowing throughout, large family room w/ Gas Fireplace, full 3 piece washroom, laundry room and 4th bedroom or office space. Basement finished with vinyl flooring, large rec space, bar area, 2 piece washroom and walk-up to the garage. Perfect family home. (id:61476)
2350 7th Line
Port Hope, Ontario
Escape to this picturesque retreat in Northumberland. Set on 54 acres just north of Port Hope, this exceptional property is surrounded by open fields and mature trees, offering privacy, tranquility, and endless potential. A charming three-bedroom bungalow sits at the heart of the property, with in-law potential thanks to a separate entrance and flexible lower-level layout. The main floor features a bright front living room with a large picture window framing stunning countryside views. The open-concept kitchen and sunny dining area are perfect for gathering. They feature a traditional design with ample cabinetry, stainless steel appliances, and open shelving for added charm and functionality. Three spacious bedrooms and a bathroom complete the main level. A side entrance leads through a practical mudroom to a two-bay garage, with access to the backyard from the mudroom for seamless indoor-outdoor living. Downstairs, the lower level offers a rec room, an office or a games area that could be converted to a guest room. There's ample storage, the opportunity to expand the finished living area to suit your family's needs, and access to the garage for added convenience of a separate entrance. Outdoors, enjoy wide open green spaces, tree-lined for privacy, and a massive 2,800 sq ft outbuilding ideal for a workshop, storage, or hobby use. This peaceful rural setting offers all the charm of the countryside, just a short drive from Port Hopes amenities. A rare opportunity to own a slice of Northumberland's scenic beauty. (id:61476)
6 Longford Court
Whitby, Ontario
Step inside this beautiful residence on almost a 1/3 of an acre in the highly sought-after Somerset Estates of north-west Whitby! This stunning 4+1 bedroom residence boasts an impressive 3,000 sf on the main level plus a professionally finished (8 years) basement, making it the perfect home for families and entertainers alike. Impressive front entrance and large foyer with interior decor pillars and a spiral staircase that sets the tone of elegance throughout the home. With 3 cozy fireplaces, extensive hardwood and lots of custom-made cabinetry built-ins throughout the home, this property exudes warmth and sophistication. The heart of the home features a skylit kitchen with island equipped with stainless steel appliances, including a Decor 6-burner gas stove and a sub-zero fridge. The kitchen seamlessly flows to the outdoor patio, inviting you to enjoy al fresco dining in your beautifully landscaped backyard oasis with a large humpback inground heated pool surrounded by a 2-level stone patio with multiple sitting areas. Professionally landscaped, it features an inground sprinkler system, a hot tub, and a steel pergola, perfect for relaxing or entertaining. The main floor includes a sunken family room with custom built-ins and cozy fireplace, a formal dining room, and a living room/den plus convenient laundry room with direct garage access. The double garage is a dream for car enthusiasts, featuring lots of storage, motorized lifts and a 240V outlet ready for electric vehicle charging. The basement is complete with fireplace and wet bar, 5th bedroom and an exercise room, along with lots of storage, plus 3-pc washroom (8 years). The primary suite is a true retreat complete with a fireplace with wall-to-wall custom cabinets and a walk-in closet with custom closet organizers complete with drawers, shelves, clothes rods and a jewelry island. Ensure a spa-like experience in the spacious ensuite which features his and her sinks and a large walk-in shower with rain head. (id:61476)
70 Jiggins Court
Port Hope, Ontario
This spacious bungalow perfectly blends modern style and functional living in a sought-after neighbourhood. Step into a bright foyer that flows seamlessly into the open-concept living and dining areas. The living room boasts a striking cathedral ceiling, a large window adorned with California shutters, and elegant hardwood flooring. The dining area is generously sized and enhanced by contemporary lighting, creating an inviting gathering space. The modern kitchen is designed for style and efficiency, featuring high-end finishes such as a herringbone tile backsplash, stainless steel appliances, and a large island with a waterfall countertop. A walkout to the back deck makes outdoor dining and summer BBQs effortless. Open to the kitchen, the main floor family room provides a cozy retreat with a fireplace framed by windows that bathe the space in natural light. The primary suite offers a private escape, a walk-in closet, and a well-appointed ensuite bathroom. Two additional bedrooms, a full bathroom, a convenient main-floor laundry room, and direct access to the attached two-bay garage complete this level. Downstairs, a versatile flex space with an ensuite bathroom is ideal for a home office. The lower level also provides ample storage and potential for additional living space. Outside, the fully fenced yard is beautifully landscaped with a retaining wall, a deck with a gazebo, and plenty of room for outdoor enjoyment, including a hot tub. Situated close to local amenities with easy access to the 401, this home is a must-see for those seeking comfort, style, and convenience. (id:61476)
62 Kilgannon Avenue
Clarington, Ontario
Welcome to the charming and beautifully maintained 62 Kilgannon! This 3-bedroom, 3-bathroom freehold townhome is nestled on a quiet, family-friendly street and offers a finished basement, an oversized 1-car garage with direct access, and a 2-car driveway-providing ample parking for the whole household. Step inside to an open-concept layout with laminate flooring throughout, carpeted stairs, and a spacious, clean kitchen complete with a center island, breakfast area, and upgraded cabinetry. Walk out to a beautiful 2-tier deck (2019) and a fully fenced backyard-perfect for entertaining or relaxing. The finished basement offers a versatile rec room and inside entry from the garage. Additional features include a re-shingled roof (2017), close proximity to parks and schools. Close to bus routes, highway 401, shopping, restaurants, grocery stores and more! (id:61476)
2046 Rudell Road
Clarington, Ontario
Welcome to this elegant 2-bedroom bungalow located in an established neighbourhood in the heart of Newcastle. Built by Delta-Rae Homes, this home offers quality craftsmanship, thoughtful design, and open concept layout. Step inside to find 10-foot smooth ceilings and a spacious, airy main floor thats perfect for both everyday living and entertaining. The kitchen and all bathroom vanities feature quartz countertops from the builders premium standard selections, combining style and durability. Enjoy the convenience of a main floor laundry room and quality finishes throughout, from the flooring to the trim work. Every detail reflects the care and craftsmanship Delta-Rae is known for. With your purchase, youll receive one premium builder upgrade package, selected from a variety of exclusive options. Youll also have the chance to choose from a range of upgrades and finishes to make the home your own. Located close to schools, shops, and local amenities, this is a rare opportunity to own a beautifully built bungalow in one of Newcastles most desirable communities. (id:61476)
2050 Rudell Road
Clarington, Ontario
Welcome to this elegant 2-bedroom bungalow located in an established neighbourhood in the heart of Newcastle. Built by Delta-Rae Homes, this home offers quality craftsmanship, thoughtful design, and open concept layout. Step inside to find 10-foot smooth ceilings and a spacious, airy main floor thats perfect for both everyday living and entertaining. The kitchen and all bathroom vanities feature quartz countertops from the builders premium standard selections, combining style and durability. Enjoy the convenience of a main floor laundry room and quality finishes throughout, from the flooring to the trim work. Every detail reflects the care and craftsmanship Delta-Rae is known for. With your purchase, youll receive one premium builder upgrade package, selected from a variety of exclusive options. Youll also have the chance to choose from a range of upgrades and finishes to make the home your own. Located within close proximity to the great neighbourhood amenities, public transit , schools and access to Hwy 115 and 401. ** This is a linked property.** (id:61476)
283 Park Road S
Oshawa, Ontario
This Cozy And Affordable Bungalow Presents A Fantastic Opportunity For First-Time Buyers, Investors, Or Anyone Eager To Add Their Personal Style. It's A Great Entry Point Into The Market Whether You're Looking To Get Into Homeownership Or Expand Your Investment Portfolio. Freshly Painted Throughout, The Home Features A Bright, Updated Kitchen And A Modernized Bathroom, Offering Move-In Ready Convenience While Leaving Room To Customize And Make It Truly Your Own. The Open-Concept Living And Dining Area Maximizes Every Square Foot, Creating A Comfortable And Inviting Space For Everyday Living. The Family Room Walks Out To A Private Backyard - A Perfect Setting For Summer BBQs, Or Outdoor Retreat. A Detached Garage Offers Bonus Storage Or Workshop Possibilities, And The Handy Mud Room Adds Practicality For Busy Day-To-Day Life. Situated In A Super Convenient Location, You'll Love Being Just Minutes From Transit, The 401, Oshawa Centre, Local Shops, Restaurants, And More. Whether You're Commuting Or Staying Local, This Home Puts Everything Within Easy Reach. Don't Miss Your Chance To Get Into A Growing Market With A Property Full Of Potential (id:61476)
101 Timber Mill Avenue
Whitby, Ontario
This beautifully maintained townhome sits on a generous corner lot, offering exceptional space and comfort. The updated eat-in kitchen features a walkout with built-in blinds, leading to a 20x20 interlock patio and a fully fenced backyard perfect for entertaining! The main floor boasts a separate dining room, a bright living room, and a spacious family room. Upstairs, the primary bedroom features a 4-piece ensuite and a walk-in closet, while the second bedroom also offers a walk-in closet. The third bedroom includes an oversized closet, providing ample storage. Adding to the home's appeal is a fully finished basement with a spacious bedroom and a full bathroom, perfect for guests or additional living space. Interlock walkways enhance the home's charming curb appeal. A fantastic opportunity in a sought-after neighborhood dont miss out! (id:61476)
47 Hewitt Crescent
Ajax, Ontario
A beautiful house in Ajax by the lake just 5 minutes walk to the beach is for sale. Newly painted all through hardwood floors, custom kitchen with sub-zero freeze and freezer, monarch over, granite countertops, dishwasher, tons of storage kitchen cabinets, circular staircase, 4+2 bedrooms, 2 kitchens, 4 washrooms, double deck in the back and a front deck, walkout basement, stone work from road to the backyard, new 2024 a/c, furnace and hot water tank, all the bedrooms has built in closets with shelves, garage have shelves and heavy machinery operating capabilities, parking pad has extra space to park additional cars. Please note the house is for sale as is where is condition. Seller or sellers agent doesn't assume any responsibility for the retrofit status or any changes in the basement. Buyer or buyers agent has to ensure the measurement accuracy. Buyer has to assume existing tenant (id:61476)
910 - 1210 Radom Street
Pickering, Ontario
Step into Suite 910 the premier residence in the building! This beautifully updated 3-bedroom condo showcases over $36,000 in recent upgrades and offers nearly 1,400 sq. ft. of bright, contemporary living space. Nestled in a peaceful, family-oriented pocket of Pickering's sought-after Frenchman's Bay community, this home features a smart, spacious layout filled with natural light. Ideal for first-time buyers, young families, or those looking to downsize without compromise. Plus, with convenient access to Highway 401, commuting to the city is effortless. Book your private showing today! Extras: Brand New Electrical & Plumbing For New Laundry, New Washer/Dryer, New AC, Upgraded Electrical Panel, Freshly Painted (id:61476)
32 Noake Crescent
Ajax, Ontario
Just Move-In And Enjoy Stunning, Bright And Spacious Detached House With Nestled in the Heart of a Central Ajax, This stunning 4 Bed, 3 Bath, Gem sits on a spacious pie-shaped lot, offering privacy with no neighbors behind. Step inside to discover a beautifully renovated main level featuring expansive living and dining areas adorned with new hardwood floors throughout. The bright eat-in kitchen boasts a walkout to the backyard, while a convenient laundry room and a cozy family area with a wood-burning fireplace completes the space. Upstairs, find four generous bedrooms, including an oversized master with an ensuite and walk-in closet. The bathrooms on the upper level boast heated floors and the finished basement offers a large recreational area. This property is only a 5-10min walk to Costco, Walmart, Food Basics, and much more! This home is a fantastic opportunity in one of Ajax's most convenient locations.**EXTRAS** Located in central Ajax, this home is within walking distance to excellent schools, parks, and transit, with easy access to the 401. Updates include a new furnace, AC, tankless hot water system (2021) & new roof (2018). (id:61476)
25 Heaver Drive
Whitby, Ontario
Legal Walkout Apartment! Welcome to this turn-key detached home in the sought-after Pringle Creek community of Whitby. Featuring 4+1 bedrooms and 4 bathrooms, including a fully legal walkout basement apartment, this home is perfect for families, multi-generational living or rental income. The main floor offers a bright, open-concept living and dining area with large windows and direct access to an extended deck - ideal for outdoor entertaining. Upstairs, you'll find four sun filled bedrooms and two renovated bathrooms, including a new marble vanity. The basement apartment includes a private entrance, full kitchen, living area, bedroom, and bathroom, providing excellent flexibility for extended family or tenants. Recent updates include a new interlock front entry, upgraded front door, fresh paint, stair carpeting, renovated bathrooms, new flooring on the second level, updated deck boards, and a 200-ampelectrical panel. Situated on a large pie-shaped lot backing onto a park, the home offers privacy and a peaceful setting with no rear neighbors. Conveniently located near parks, top-rated schools, transit, shopping, and major highways, this is a move-in ready home in one of Whitby's most desirable neighborhoods. ** This is a linked property.** (id:61476)
723 Dundas Street W
Whitby, Ontario
Being sold under power of sale in "as is" where is condition. No representations **EXTRAS** Being sold under power of sale in "as is" where is condition. No representations (id:61476)
479 Hayward Street
Cobourg, Ontario
Ideally Situated In Cobourg's East End, This 1,564 Sq Ft Brand New Townhome Offers 3 Bedrooms, 2.5 Bath And Tons Of Space For Everyone! Large Foyer, With Open Ceiling To 2nd Storey, Leads To Your Open Concept Living Space. Gourmet Upgraded Kitchen With Ample Counter Space And Cabinetry, Pendant Lighting, Quartz Countertops, Pantry Plus An Island. Bright Eating Area With Lots Of Windows & Patio Doors To Where You May Have A Deck Built For Barbecuing And Relaxing In Your Backyard! Upgraded Oak Stairs And Railing Lead To The 2nd Floor. The Large Primary Boasts A Full Ensuite & Walk In Closet. Second And Third Bedrooms Are Also Of Generous Proportions. Convenient Second Floor Laundry Room & 4 Pc Bath Complete The Second Floor. Garage With Inside Access To The Front Foyer. Full Basement Has Rough-In Bath, Ready To Finish Now Or Later! Includes Sodded Lawn, Paved Driveway, Central Air, High Eff Furnace, Air Exchanger. Walk Or Bike to Lake Ontario, Cobourg's Vibrant Waterfront, Beaches, Downtown, Shopping, Parks And Restaurants. An Easy 45 min Commute To The Oshawa GO. Quick Possession Available (id:61476)
71 Bluffs Road
Clarington, Ontario
**Embrace an Unparalleled Retirement Lifestyle!** Step into this exquisite 2-bedroom, lakefront bungalow, perfectly nestled in the heart of the vibrant Wilmot Creek Retirement Community.Picture yourself unwinding or entertaining friends in the generous living room or luminous sunroom, flooded with natural light from expansive bay windows and warmed by the comforting glow of a gas fireplace. The updated kitchen is a culinary haven, designed to ignite your creativity and transform every meal into a delightful experience.Venture outside to your own personal oasis, where breathtaking, unobstructed views of Lake Ontario await you. Enjoy tranquil shaded seating areas, ideal for losing yourself in a good book or savouring your morning coffee amid the serene surroundings of nature.Explore this charming community, where stunning views of Lake Ontario are yours to enjoy at every turn. With an abundance of recreational and convenience amenities right at your doorstep including indoor and outdoor pools, pickle-ball and tennis courts, a private golf course, a pharmacy, and a salon, you'll discover everything you need for an active and vibrant lifestyle.More than just a house, this is a remarkable lifestyle waiting for you to claim. Don't let this opportunity pass you by; make this your new home today! (id:61476)
353 Siena Court
Oshawa, Ontario
Nestled on a quiet private cul-de-sac, this beautifully maintained home offers over 2,500 sq ft of spacious, thoughtfully designed living combining comfort, privacy, and a prime location. Backing onto the sought-after Stephen Saywell Public School, it provides easy access to top-rated amenities while enjoying a serene, well-established setting. Step into your own private backyard oasis, fully enclosed by mature hedges and perfect for relaxing or entertaining. Enjoy a heated in-ground saltwater pool, spacious change house and garden shed, a dedicated pump house, and an interlocking patio complete with a gas BBQ hookup an ideal setup for effortless summer living. Inside, the home is warm and welcoming with generous living areas that have been lovingly updated and maintained making it truly move-in ready. The lower level offers exceptional flexibility with a wet bar, space for a gym, and an additional room ideal for a home office, creative studio, guest space, or playroom tailored to suit a variety of lifestyles. Additional highlights include: Double garage with direct foyer access, Main floor laundry, Custom shutters throughout. Updated furnace, A/C, and Euro-style tilt/turn windows. The kitchen features granite countertops, stainless steel appliances, and a view of the backyard while opening to the family room seamlessly blending style and functionality. Whether you're a growing family, a couple seeking space, or someone who loves to entertain, this is a rare opportunity to own a versatile home in one of the areas most desirable neighbourhoods. (id:61476)
501 - 300 Croft Street
Port Hope, Ontario
This extensively upgraded townhouse is only 3 years old. Built during the last phase of the Garden Homes, this is in a prime location near the end of the quiet dead end stretch. So many upgrades, (list attached) which include sound proofing of the interior walls of the bedrooms and bathrooms, 9' ceilings, and extensive additional accent lighting & pot lights in the great room and kitchen, to name a few. Lots of natural light and a cathedral ceiling in the great room for a bright, open feel. A beautiful kitchen with quartz counters, LG black stainless steel appliances, upgraded shaker cabinets and an extended kitchen counter. A dining area and a comfortable living room, 2 bedrooms with ample closet space, main 4 pc bath with a quartz counter and an additional 2pc bath. A large 11 X 10 laundry/utility room provides lots of storage space. All freshly painted and in new condition. This lightly lived in only 3 year old townhouse ensure many years of worry free homeownership. (id:61476)
388 Marken Court
Oshawa, Ontario
This charming, raised side-split with a separate entrance offers outstanding curb appeal and is set on a quiet court in a desirable Oshawa neighbourhood. Stone steps, with gardens, lead to a covered front porch, welcoming you into a tiled foyer with a double closet for convenient storage. The bright living room features hardwood flooring, a large bay window, and a cozy gas fireplace, creating an inviting space for gatherings. The dining room overlooks the living area and includes hardwood floors and a large window, filling the space with natural light. The spacious, eat-in kitchen is equipped with a pantry cupboard, laminate flooring, a large window over the sink, and a walk-out to the covered patio, perfect for easy indoor-outdoor dining. Upstairs, you'll find three generous bedrooms, each with ample closet space. The primary bedroom features hardwood floors and a double closet. A full 4-piece bath completes the upper level. The lower-level family room includes a separate entrance, offering flexibility for extended family or potential in-law use. In the basement, you'll find a cozy retreat with a charming stone wall, wood-burning fireplace, mantle, and sconce lighting. A 2-piece bath and laundry room add to the functionality of this finished space. The expansive backyard is ideal for relaxing or entertaining, with a covered patio area and a large storage shed. Conveniently located close to schools, parks, shopping, and public transit, this home blends comfort, charm, and convenience. *Basement fireplace has been capped* (id:61476)
1568 Norwill Crescent
Oshawa, Ontario
Great Location Just Walking Distance Near UOIT. This Two-Story Link Home Is Perfect For First-Time Buyers Or Investors. Features A Private Backyard Backing Onto A Greenbelt, A Bright Skylight Hallway, And A Spacious Finished Basement With A Two-Piece Bath And Large Rec Room Ideal For Conversion To An Income Suite. Live In Or Rent Out For Added Income. If Needed This House Is Licensed For Rentals By The City Of Oshawa. (id:61476)
696 Fisher Street
Cobourg, Ontario
Your Dream Home with a Pool Awaits This One Has It All! Step into luxury with this truly exceptional home featuring a heated in-ground saltwater pool and an oversized hot tub (2022) designed for year-round enjoyment and indulgent relaxation. The backyard oasis is a private resort-style retreat, showcasing a custom-designed multi-level stone patio, a charming cabana with outdoor bar, a beautiful pergola, and a built-in gas BBQ an entertainers dream and a sanctuary for quiet moments alike. This 3 BED, 4 BATH home features an extra room on the main floor that can serve as an additional bedroom or a dedicated home office to suit your lifestyle. Discover contemporary elegance and upgrades inside with an open-concept eat-in kitchen boasting quartz countertops. Recent updates also include upgraded shower/tub doors and stylish light fixtures throughout the property. Oh, and did we mention? The beach is only 8 minutes away. From the stunning outdoor features to the thoughtful interior upgrades, this home exudes luxury, comfort, and sophistication. Don't miss your opportunity - Schedule your showing today! (id:61476)



