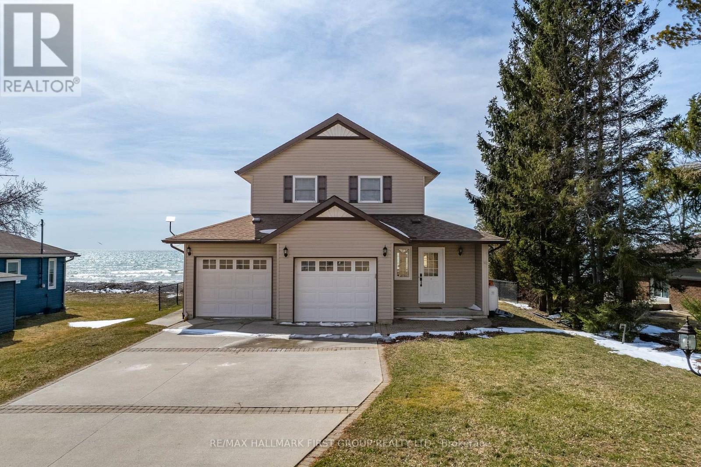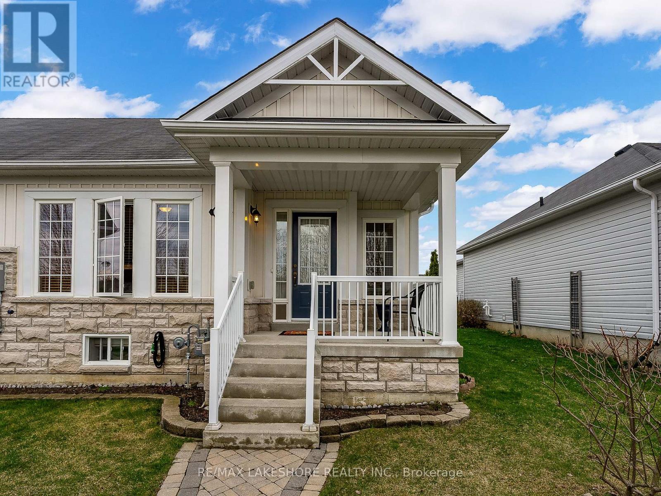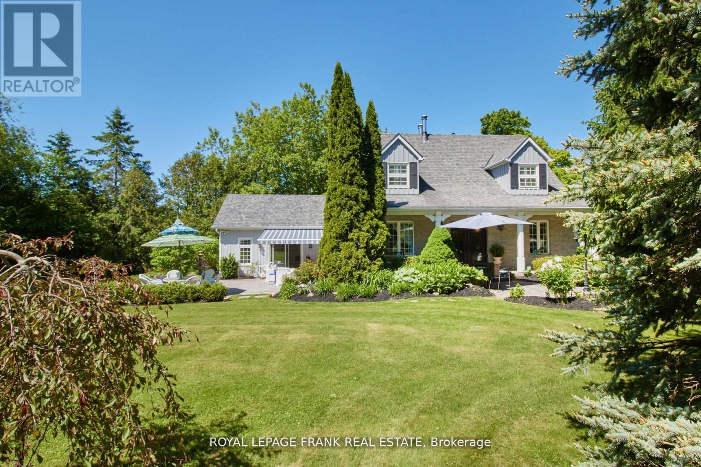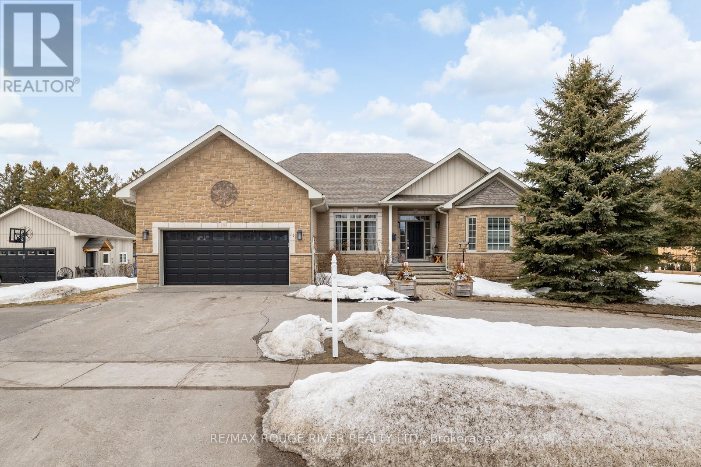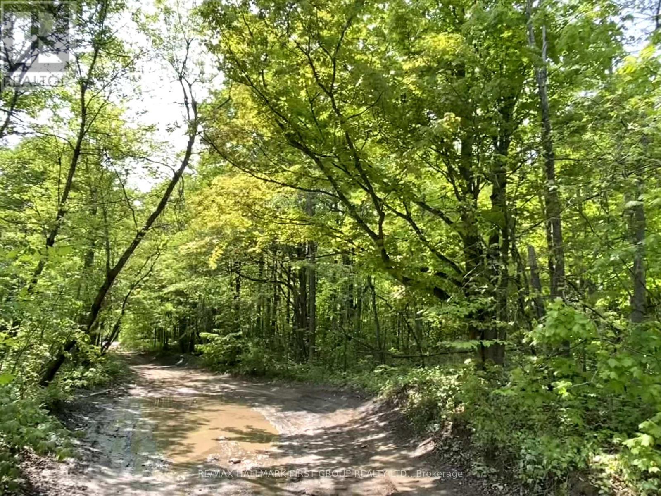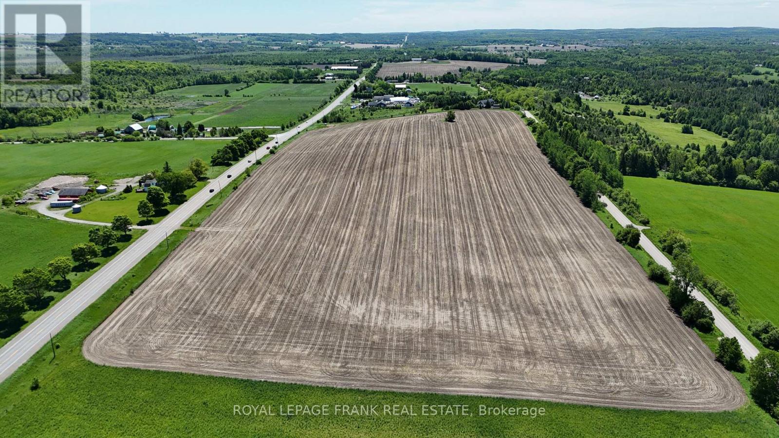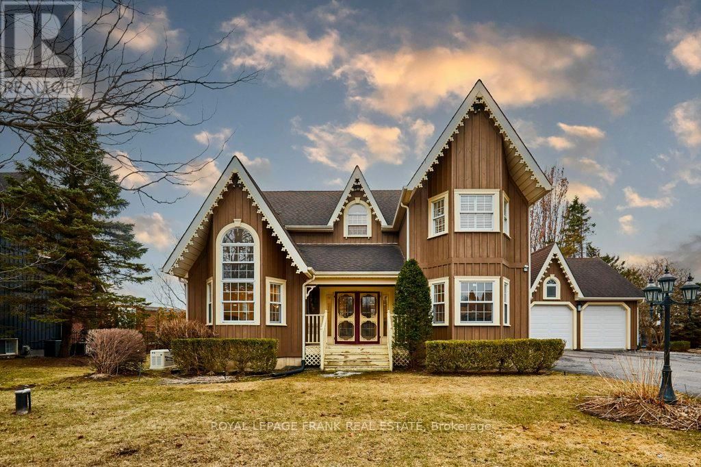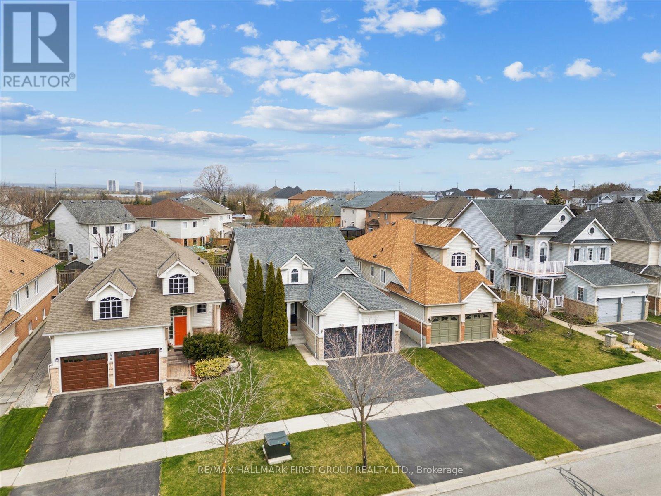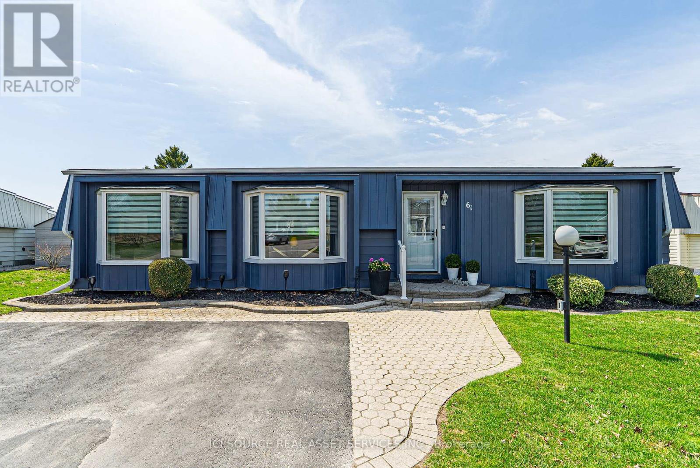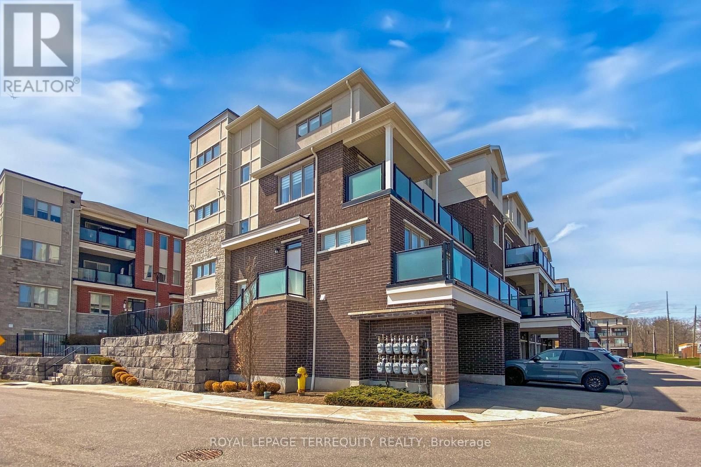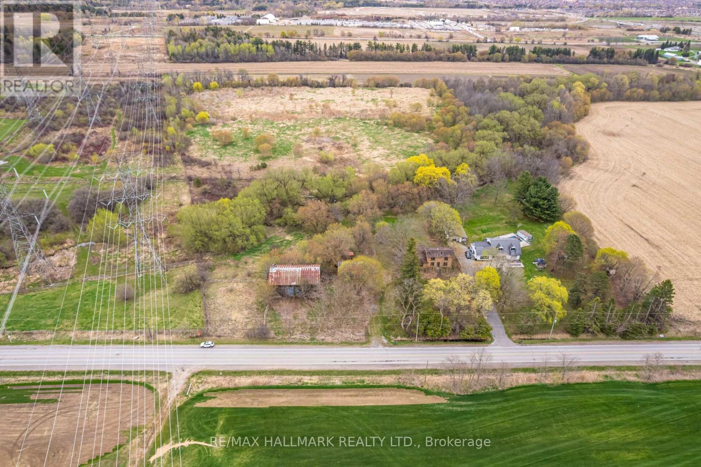32 Tannenweg
Scugog, Ontario
Custom Built Legal Duplex in a Secure Gated Community. Upper Unit is Vacant for New Owner or rent out (was $2750 +). Main Level is 3 Bedroom including 2 Masters with Ensuites, 3 walkouts to deck,10' cathedral ceilings. Main bath with Jet Tub **(as is)** Backs onto Forest. Lower Level is 2 Bedrooms with 2 Walkouts to Deck and Yard. Lower level is rented at $2300/month incl. POTL $139.50/month For Gated Entrance, Snow Removal of Roads, Grass Cutting in Common Area's as Fields. Freehold Ownership of House and Land and Condo Ownership of Common Area's such as Roads, Fields, Forest, etc. (id:61476)
32 Tannenweg
Scugog, Ontario
Custom Built Legal Duplex Secure Gated Community - Upper Unit is Vacant for New Owner or Rent Out (Was Rented @ $2750/month +). Main Level is 3 Bedroom with Two Master Bedroom's with Ensuite. 3 Walkouts to Deck. 10" Cathedral Ceilings, Backs to Forest. Main bath - Jet tub **(as is). Lower Level has 9' Ceilings & Walkout to Deck and Yard. Large Window Make it Bright. **POTL $139.50 per Month. 10 Minutes North of Hwy 407, 20 Minutes to Port Perry, Bowmanville or Oshawa & 25 Minutes to Lindsay. Freehold Ownership of Lot and House. *Condo Ownership of Common Areas* Lower level is rented at $2300/month incl. (id:61476)
44 Greenway Circle
Brighton, Ontario
Tailored to those seeking a serene vacation home or a relaxed, waterfront lifestyle w/ room to entertain, this recently refreshed 3 bed, 2 bath home offers a sense of calm, comfort & quality. From the concrete driveway to generac generator & engineered break wall, it has been meticulously cared from since its 2001 build. A beautifully updated kitchen w/ tile backsplash & Cambria quartz countertops offers full appliance package & custom cabinets. As the heart of the home, it encompasses lake views, looks over the formal dining area which offers a walkout to the covered, concrete porch! Updated LVP flooring throughout the living room which is complete custom window coverings & b/i fireplace, new baseboard & window casings. The spacious primary is home to enchanting lake views, vaulted ceilings, new flooring and w/in closet. An additional 2 beds & 4pc. complete this level while a 3pc. bath w/ glass shower, oversize 2 car garage, crawl space for storage round out the impressive amenities. Where the breeze beckons just minutes to Brighton, Highway 401 & CFB Trenton. (id:61476)
38 Centerfield Drive
Clarington, Ontario
Welcome to 38 Centerfield Dr! Located on a Large Corner Lot in a Family-Friendly Courtice Neighbourhood, This Bright and Spacious 3+1 Bedroom, 1+1 Bath, 1+1 Kitchen Raised Bungalow is Conveniently Located Near High Quality Schools, Parks, Transit, Restaurants, Amenities and the 401 & 418. The Main Floor Consists of an Open Concept Living Room, Dining Room & Kitchen with Loads of Natural Light. Large Primary Bedroom and Two Additional Bedrooms. Main Floor Walks Out to 50 sqft Deck. Complete with a Fully Separate Finished Basement with Separate Entrance, Kitchen, Large Bedroom, Office, Living Room & Dining Room Space Walking Out to Spacious 300 sqft Lower Deck. Ample Parking with 6 Spots, Beautiful Backyard Deck & Fenced Yard. (id:61476)
59 Twigg Drive
Ajax, Ontario
Step Into Luxury! This Fully Renovated Freehold Townhome Has Everything You Ever Wanted And More! Finished With Only The Most Exquisite Renovations Featuring A Gourmet Kitchen With Italian Custom Made Cabinetry, Granite Countertop & Backsplash, Breakfast Bar, Engineered Hardwood & Porcelain Flooring, Crown Moulding, And Stainless Steel Appliances. A Custom Staircase With Under-Mount Lighting And Glass Railing Leads You To 3 Generous Size Bedrooms To Accommodate The Entire Family. This Home Also Features A Unique Layout With A Main Floor Powder Room. Some Extra's Include A (Owned) Water Softener, A (Owned) Water Filtration System For the Kitchen Spout and Magnetite Window Covers For Insulation. Thousands Of Dollars Was Spent In Making This Home Truly Luxurious With Attention To Detail In Every Room. Situated In One Of The Most Desirable Areas In Ajax You Will Be Walking Distance To Schools, Shopping Malls, Parks, Transit, And Minutes To Hwy 401/407. This Is One You Won't Want To Miss Out On. (id:61476)
70 Moses Crescent
Clarington, Ontario
Beautifully Appointed All-Brick 4-Bedroom, 3-Bathroom Detached Home in the Desirable Orchard West Community of Bowmanville. This Fully Loaded Property Features an Upgraded Kitchen and Bathrooms, Custom Laundry Cabinetry with Deep Pull-Out Drawers, and Premium Stainless Steel Appliances. Gas fireplace, pot lightings. Enjoy Hardwood Flooring and Quartz Countertops Throughout, Fresh Paint, High-End Faucets, Custom Lighting, and Window Blinds. Convenient Double Garage with Interior Access and a Double-Wide Driveway. Builder-Installed Separate Entrance to the Basement Offers Great Potential. A Must-See Home! (id:61476)
1501 - 66 Falby Court
Ajax, Ontario
This spacious 2 plus 1 condo offers a versatile layout that's ready for your personal touch. Highlights include an open-concept living and dining area, a private balcony, and a primary bedroom featuring a walk-in closet and an ensuite bathroom. For added convenience, the unit also includes in-suite laundry and storage. Ideally located just minutes from shopping centers, schools, GO and local transit, places of worship, hospitals, and recreational facilities, this condo is perfectly positioned for everyday ease. Don't miss your chance to transform this space into your dream home in a well-maintained building with a variety of amenities. High floor will give you spectacular views with some lake views on nice days. Oversized Parking Spot included. (id:61476)
837 Charles Wilson Parkway
Cobourg, Ontario
This charming end-unit townhouse (approximately 1098 SQ. FT. on the main floor) is sited on a nicely landscaped lot situated in the wonderful "West Park Village", one of historic Cobourg's most sought-after residential enclaves. Upon crossing the threshold, you'll be greeted by this delightful two-bedroom, 2 bathroom abode with all of the essential comforts artfully arranged on a single level. The park-facing primary bedroom promises peaceful slumber and is complemented by generous closet space and a private ensuite bathroom. The guest bedroom, bright and inviting, is graced by a spacious window that overlooks the rear patio and garden area. Culinary enthusiasts will revel in the well appointed kitchen, it is adorned with ample counter space and flows seamlessly into the dining area. The living area is spacious and bright and stands ready to host gatherings with friends and family. Moreover, the partially finished basement reveals a large recreation room, a spacious study/office and another bathroom. "West Park Village" is a harmonious, pedestrian-friendly community that nurtures a tranquil ambiance and features nature trails and a variety of thoughtfully crafted parks. This sanctuary also enjoys proximity to various nearby amenities, including delightful restaurants, grocery stores, and a hospital. (id:61476)
3011 Rundle Road
Clarington, Ontario
Step into a world of unparalleled luxury at 3011 Rundle Rd, a breathtaking custom-built estate that redefines sophistication. Nestled on a pristine one-acre lot, this architectural masterpiece spans over 4,000 sq. ft. of meticulously designed living space, offering a seamless blend of grandeur and comfort. From the moment you enter, you are greeted by soaring cathedral ceilings that create a sense of airiness and opulence, setting the stage for an extraordinary living experience. The heart of the home is the custom gourmet kitchen, a chefs dream, equipped with state-of-the-art GE Monogram appliances, sleek custom cabinetry, and a sprawling island, perfect for both culinary creations and lavish entertaining. Exquisite details abound, from solid wood trim to wide-plank engineered hardwood flooring, exuding warmth and timeless elegance. The primary suite is a private sanctuary, offering a spa-like ensuite with premium finishes and a spacious walk-in closet. Three additional beautifully appointed bedrooms provide the perfect blend of comfort and privacy for family and guests. Car enthusiasts will revel in the expansive 3-car garage, designed to accommodate both luxury vehicles and additional storage needs. A state-of-the-art security system ensures peace of mind, allowing you to indulge in the serenity of your surroundings. Step outside to your private outdoor oasis, featuring a fully enclosed, elegantly designed seating are ideal for al fresco dining, sophisticated gatherings, or unwinding in natures embrace. Every inch of this estate has been curated for those who demand the finest in life. Experience the pinnacle of refined living at 3011 Rundle Rd where luxury, elegance, and tranquility converge in perfect harmony. (id:61476)
8298 Grasshopper Park Road
Clarington, Ontario
Nestled in a serene and private setting, this beautifully presented home is a rare gem, offering over 5 acres of meticulously maintained gardens, enchanting woodland and backing onto a creek. This captivating property perfectly blends rustic charm with modern luxury, featuring a bank barn, horse stalls, a paddock, and a variety of outbuildings. The professionally landscaped grounds boast perennial gardens, creating a picturesque and peaceful environment. The house itself has been lovingly extended and renovated to the highest standards. Every bathroom has been redesigned, while the designer kitchen features stunning granite countertops and high-end appliances, ideal for culinary enthusiasts. The family room is a standout feature, with its vaulted ceiling, heated floors, and magnificent marble gas fireplace, offering a warm and inviting space for gatherings. French doors lead out to a charming patio, perfect for enjoying the beauty of the surrounding landscape. Additional features include custom lighting throughout, elegant Hunter Douglas blinds, and the ever-flowing artesian well that ensures a continuous supply of fresh water. Conveniently located near the 407 and the quaint Enniskillen Country Store, this property offers the perfect blend of countryside tranquility and accessibility. This is more than just a home, it's a lifestyle. (id:61476)
0000 Middle Ridge Road
Brighton, Ontario
Discover the perfect canvas for your dream home on this remarkable 20+ acre parcel of vacant land, ideally located at the end of a quiet dead-end road for ultimate privacy and tranquility. This prime property backs onto the 7th hole of the prestigious Timber Ridge Golf Course, offering scenic views and a truly one-of-a-kind setting. Surrounded by a community of custom-built executive homes, this is a rare opportunity to design and build your forever home in a highly sought-after location. Whether you're envisioning a private estate or a serene country retreat, this exceptional property offers the space, setting, and surroundings to bring your vision to life. (id:61476)
3c - 130 Queen Street
Cobourg, Ontario
Welcome to 130 Queen Street known as Arlington Place. Super location and is a short walk to Lake Ontario and Downtown Cobourg. Great neighbourhood and surrounded by well cared for properties. 2 bedroom condo that shows pride of ownership. This condo has a total facelift and shows beautifully. open concept kitchen, dining room and living room with attractive fireplace and walkout to a 12x12 balcony facing North/East. 2 bedrooms, 2 full baths were updated. Primary bedroom offers a walk in closet with 3 pc ensuite and another walkout to 12x12 balcony. Offers a stacking washer/dryer combined with utility area/ Grounds are well landscaped and maintained. Has an assigned outdoor parking spot and has a storage locker. Condo fees include water, building insurance and parking. (id:61476)
11 Mikelen Drive
Scugog, Ontario
Discover the extraordinary 11 Mikelen Dr in the picturesque Prince Albert, where versatile living meets elegant design on a sprawling lot. This exceptional property showcases three distinct living spaces, beginning with an impressive main floor that exemplifies sophisticated living. Beautiful hardwood floors flow throughout the space, leading to a huge living room that seamlessly connects to a gourmet kitchen adorned with premium quartz countertops and SS App. The thoughtfully designed layout features a breakfast area and liv. room with convenient deck access, perfect for indoor-outdoor living, while a stunning dining room completes the entertainment space. The primary bedroom suite offers a private sanctuary with its own deck, walk-in closet, and a luxurious 5-pcs ensuite bath, truly embodying master retreat living. Two additional generously-sized bdrms share a gorgeous bath, providing comfortable accommodations for family or guests. Below, discover a phenomenal in-law suite that rivals most homes in size and style, boasting an expansive living area, sophisticated eat-in kitchen with break bar, formal dining room, two well-appointed bedrooms, and a stylish full bath. The property's crown jewel is its detached accessory dwelling - a fully self-sustainable unit complete with private driveway and laundry facilities. This thoughtfully designed space showcases a gorgeous kitchen with quartz countertops and SS Appl, lovely living room, full bath, comfortable loft bedroom with ensuite powder room, and intelligent storage solutions throughout.. This rare offering presents unlimited possibilities for multi-generational living. The property's unique layout, premium finishes, and multiple living spaces make it truly one of a kind in today's market. Whether you're seeking a spacious family home or the perfect multi-generational living solution offers an unparalleled opportunity to own a remarkable property that combines luxury, functionality, and versatility in one package. (id:61476)
N/a Boundary Road
Scugog, Ontario
Future opportunity: 25 acres, primarily wooded, perfect for camping, hiking, ATV riding, and snowmobiling, located near the Town of Port Perry and Oshawa. A fantastic nature retreat. Please note: this property is designated for recreational use only, with no building permits permitted. Seller will consider VTB (id:61476)
8279 Concession 8 Road
Uxbridge, Ontario
Prime 38-Acre Property with Stunning views across Uxbridge! Perched atop a scenic hill, this exceptional land invites you to breathe in the fresh country air and envision building your dream home. The fabulous setting is perfect for creating lasting family memories, complete with breathtaking sunsets. Located just 5 minutes from Uxbridge, known for being the Trail Capital of Canada, this vibrant community offers year-round recreational opportunities. The property features dual road frontages on Lakeridge and Concession 8, with three driveways already installed. Previously rented to a local farmer, this land holds potential for a hobby farm, horse farm, or even a pond. You'll have the perfect blend of tranquility and convenience. (id:61476)
1645 Acorn Lane
Pickering, Ontario
Stunning fully renovated home on the coveted Acorn Lane. Welcome to 1645 Acorn Lane, a beautifully family home nestled on one of the most sought-after streets in the charming hamlet of Claremont. Sitting on approximately 3/4 of an acre, this 4 bedroom, 4-bathroom home offers a perfect blend of luxury, space, and tranquility just 10 minutes from Pickering, Uxbridge, and Stouffville. Step inside to discover a spacious, thoughtfully designed layout with high-end finishes throughout. The heart of the home features a gourmet kitchen, perfect for entertaining, while the bright and airy living spaces provide both comfort and style. Outside, your private backyard oasis awaits. Enjoy summers by the in-ground pool, surrounded by beautiful landscaping, and breathtaking open views of trees and fields. This is a true escape from city life. The heated 3-car garage offers ample space for vehicles and storage, making this home ideal for families or hobbyists. This rare gem offers the perfect balance of modern living and country charm. Don't miss your chance to make it yours! (id:61476)
168 Whitby Shores Green Way
Whitby, Ontario
An exceptional opportunity awaits in the prestigious Whitby Shores community, where bungalows are seldom available. This distinguished residence offers over 1,500 square feet of elegantly appointed living space, featuring three well-proportioned bedrooms, a spacious two-car garage, and impeccable curb appeal. The main floor boasts nine-foot ceilings, enhancing the home's airy and open feel, and includes direct access from the house to the garage for everyday convenience. A highlight of the home is the spacious open kitchen with a pantry, ideal for both everyday living and entertaining. Lovingly cared for by the original owner, the house has been thoughtfully updated with a blend of functional and cosmetic improvements, keeping it fresh, comfortable, and truly move-in ready. Perfect for first-time buyers, those looking to upsize from a townhome, or anyone wishing to downsize from a large two-storey property, this home offers versatility to suit a variety of lifestyles. The expansive, unfinished basement provides a blank canvas, inviting discerning buyers to create a space tailored to their needs. Surrounded by great neighbours and ideally located within walking distance to the waterfront, parks, an esteemed school, food shopping, restaurants, and The Abilities Centre, The Go Train Station and Lynde Shores conservation, this property presents a rare and refined offering in one of Whitby's most desirable neighbourhoods. (id:61476)
5360 Hwy 47 Road
Uxbridge, Ontario
Looking for a country property close to the city? Enjoy this lovely 10-acre family home with privacy from the main road and gorgeous landscaping that lets you appreciate all that nature has to offer! The peace of mind that the full generator will bring is priceless in today's changing climate while this large heated workshop is a man cave dream as it can hold multiple vehicles, has a hoist, an electric charger, and its own bathroom. Quality Built 3+1 Bdrm Home & 3 Baths, Bright Kitchen, Dining Area With Walkout to Deck Overlooking Property. Separate Pantry off Kitchen with Entrance to Garage. Spacious Main Floor Bedroom/Office With Good Closet Space & 5 Pc Bath. 2 Generous size Bdrms on 2nd Level! Full Finished Lower Level With Spacious Family Rm With Fireplace, 4th Bdrm with 2 Pc Ensuite, Large Laundry Rm/Hobby Rm, Walkout to Sunroom/Greenhouse and Covered Patio! Entrance to Oversized Attached Garage. Newly Paved tree lined Driveway(2020), Composite Deck With Glass Railings. Water Tested (April '25) and Septic Cleaned (April '25). Incredible Heated Shop 40'x50' With High Door, Hoist & (2) Compressors + 2 Pc & Kitchenette! Separate Septic & Water Tank to Supply Shop. Beautifully Manicured Property with Lovely Gardens and irrigation system for easy maintenance! Ornamental Pond. Explore the Forest and Trails for lots of family fun!! Easy Commute to the GTA with easy access to the 407 and 404! (id:61476)
12700 Highway 12
Brock, Ontario
Charming 10-Acre Country Escape Awaits! Escape the hustle and bustle of city life and discover this beautiful 10-acre hobby farm, offering east-facing exposure on a year-round accessible road. This country home features an inviting wrap-around covered deck, perfect for enjoying peaceful mornings and relaxing evenings. Inside, the spacious living and dining area boasts hardwood floors and blinds for added privacy. The large eat-in kitchen, complete with a sliding door walkout, seamlessly blends indoor and outdoor living. Working from home is a breeze with the main floor den, providing a quiet space to focus. Upstairs, you'll find three bedrooms, one of which is currently utilized as a laundry room for added convenience. The basement presents the possibility of a fourth bedroom along with a recreation room, ideal for entertaining or unwinding. The level yard offers ample opportunities for gardening whether you want to plant your favorite flowers or start a vegetable garden and is perfect for pets to roam freely. Set back from the road, this property provides privacy and seclusion, making it the perfect retreat from city life. Don't miss your chance to own this charming property! (id:61476)
61 The Cove Road
Clarington, Ontario
Location perfection! This lovely bungalow offers stunning views of Lake Ontario in Wilmot Creek Adult Lifestyle Community. It boasts a beautiful setting between the first two holes of the golf course with gorgeous lake views beyond. This attractive home has been superbly updated and immaculately maintained. Its spaciousness is apparent as soon as you enter. From the foyer you are greeted by an outstanding Great Room that offers generous living and dining room space for a comfortable lifestyle. Large windows flood this home with light. Off the dining area is a roomy, updated kitchen that showcases loads of bright white cabinets, including 8 pot drawers and a double-door pantry. At the back of the house, you'll find a large family room facing the Lake Ontario shoreline. What a magnificent picture of the lake can be seen from this room! With its natural gas fireplace, this is a wonderful room to relax in any time of the year. The elevated wooden deck faces the lake and has a gazebo, natural gas fire table and barbecue. Quality laminate floors and crown molding throughout. This is a splendid home for your new lifestyle! *Monthly Land Lease Fee $1,200.00 includes use of golf course, 2 heated swimming pools, snooker room, sauna, gym, hot tub, library + many other facilities. 6 Appliances. *For Additional Property Details Click The Brochure Icon Below* (id:61476)
606 - 1200 The Esplanade N
Pickering, Ontario
Welcome to 1200 The Esplanade - where lifestyle meets comfort in the heart of Pickering. This is the condo you've been waiting for, with 1 parking, 1 locker, and an open balcony! Step into a bright, open-concept foyer that flows seamlessly into a functional kitchen featuring a breakfast bar overlooking the spacious living room. Enjoy newer laminate flooring and floor-to-ceiling windows that fill the space with natural light. The dining area comfortably fits a full-sized table and opens to your private northeast-facing balcony, perfect for peaceful morning coffees. The primary bedroom features his-and-hers closets, brand-new broadloom flooring, and expansive windows. The second bedroom offers ample space for guests, family, or a dedicated home office, complete with large windows and double closet. Spectacular amenities include outdoor pool, gym, billiards room, party room and visitor parking! Unbeatable location steps to Pickering Town Centre, medical facilities, the Rec Center, dining, shopping, and with quick access to transit, Highway 401, and the GO Station. This is the lifestyle you've been waiting for - don't miss your chance to call it home! (id:61476)
608 - 1148 Dragonfly Avenue
Pickering, Ontario
Upgraded Urban Condo Town-Home By Mattamy in the highly desirable Seaton Community! 1715 Sqft Bright and airy with 9-foot ceilings throughout the main floor. Large Windows for tons Of Natural Light. Open Concept Kitchen with Centre Island, Granite Counters with Stainless Steel Appliances, Upgraded Kitchen Cabinets. Laminate flooring throughout the house, Oak Stairs, Step outside to two Huge covered Terraces, perfect for summer BBQs. Direct Access To Garage and Private Driveway. Close to schools, shopping, restaurants, grocery stores, Seaton hiking trail, golf course, highways 401/407, Pickering GO, Pickering Town Centre. The family room can be converted to 3rd bedroom. Ideal for a young couple, don't miss this fantastic opportunity! it's a perfect blend of comfort and style. (id:61476)
364 Carnwith Drive E
Whitby, Ontario
Welcome to 364 Carnwith Drive East in family friendly Brooklin! Built by Melody Homes this 4+2 bedroom features ample room for the growing family in the fully finished basement with rec room, 3pc bath & 2 bedrooms with legal egress window. The main floor offers an inviting entry with wainscotting detail, upgraded 10ft ceilings, hardwood floors, pot lighting, laundry/mud room with garage access & more. Designed with entertaining in mind with the elegant formal living & dining rooms. Family sized kitchen boasting built-in stainless steel appliances, pantry, working island with breakfast bar, backsplash & breakfast area with sliding glass walk-out to the backyard. Family room with cozy gas fireplace & backyard views. Upstairs is complete with 8ft ceilings, 2.15 x 2.04 nook, 4 very generous bedrooms including the primary retreat with 4pc soaker tub ensuite & walk-in closet. Situated steps to demand schools, parks, transits & easy hwy 407/412 access for commuters! (id:61476)
2405 Audley Road N
Ajax, Ontario
Unlock potential with this expansive 20.88-acre property in prime Ajax situated across from the prestigious Deer Creek Golf Course and just minutes from Highways 401, 410, 407 & Hwy 7. This almost 21 acres of land includes the following structures: a century old house & barn, and detached garage all sold as-is-where-is. This is a rare opportunity set for developers seeking land in a well-established area, business owners envisioning a retreat, equestrian center, storage facility/ event space, urban farmers planning a farm-to-table operation/greenhouse business, or investors looking toward future residential or mixed-use development. Great location walking distance to public transit & minutes away from the Amazon Warehouse, shopping, restaurants, entertainment, Audley Centre, great schools & more. Whether you're imagining a private estate, a commercial venture, or a long-term land bank, this 20.88 acres of land and size offer endless possibilities. (id:61476)




