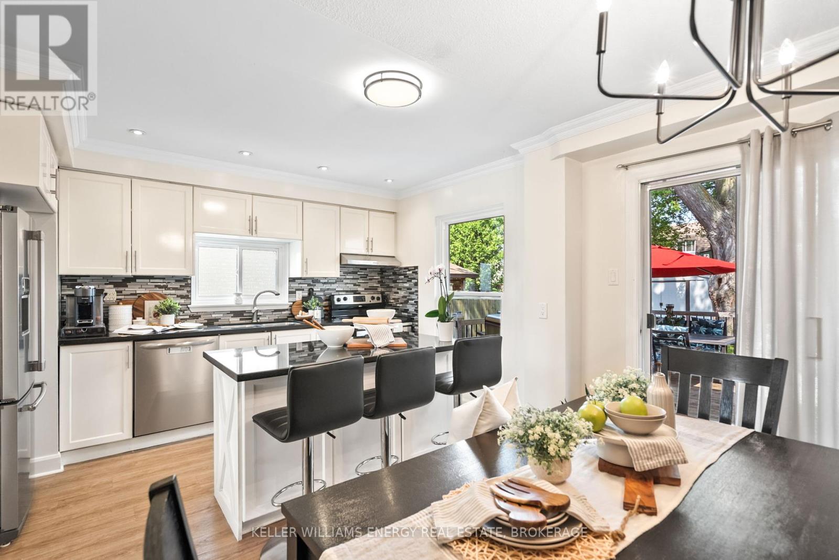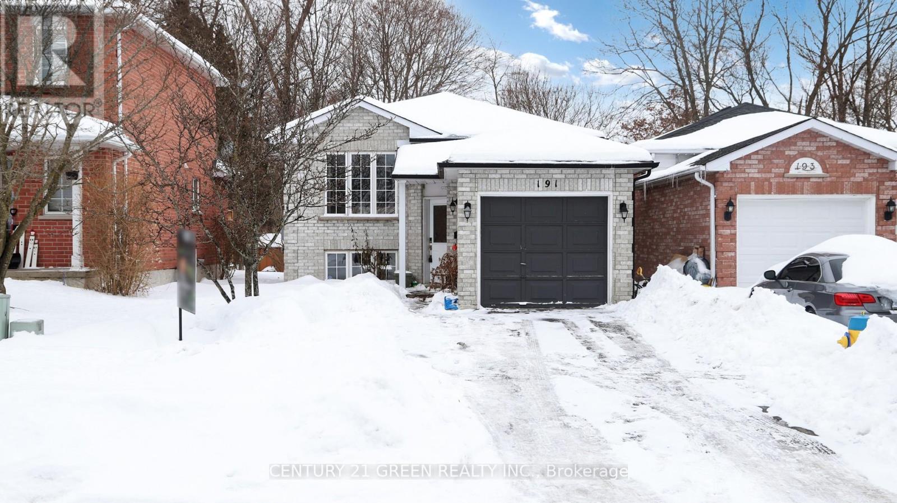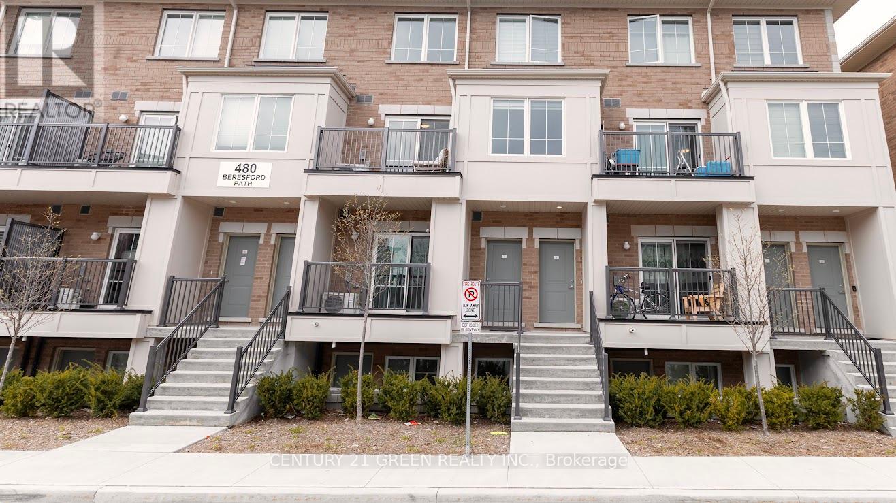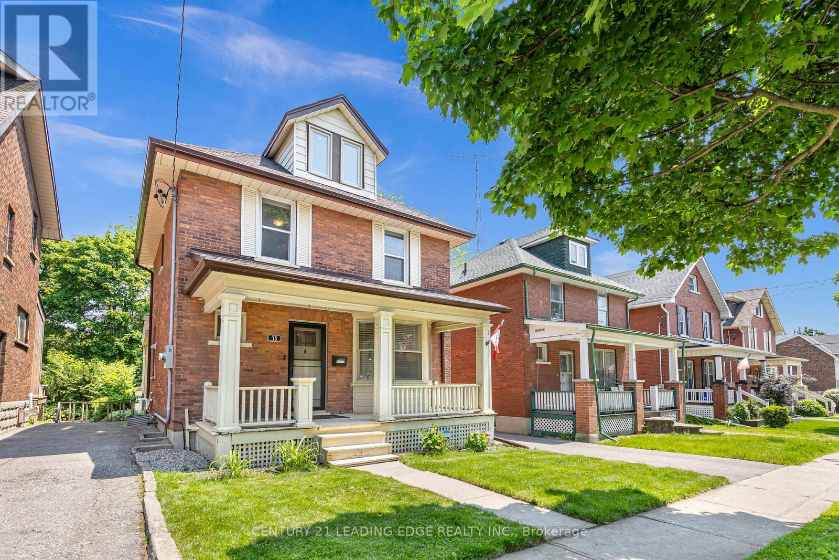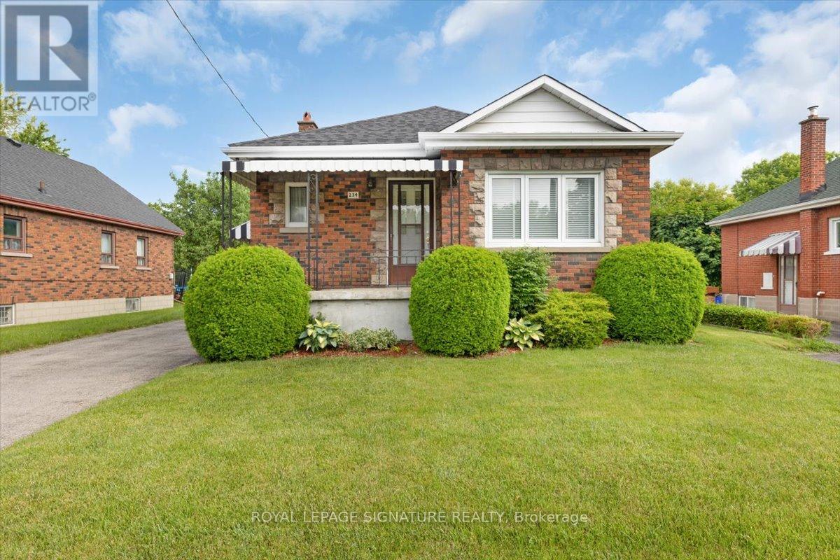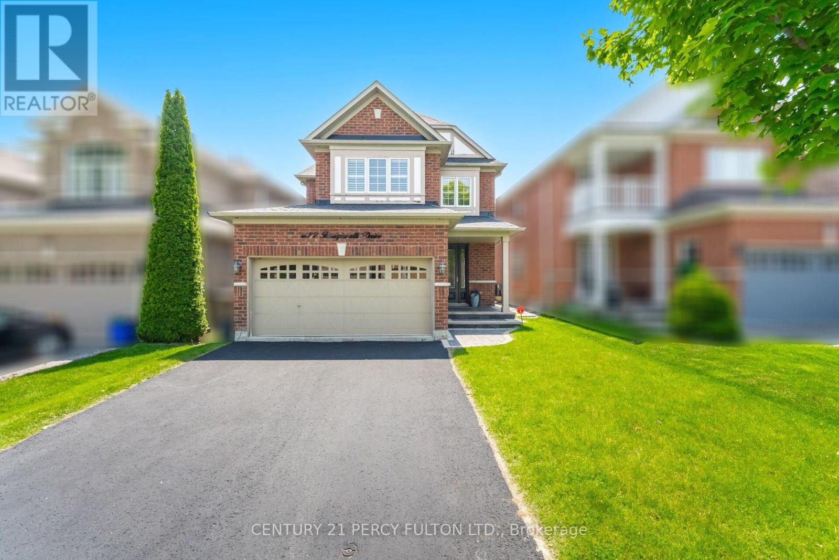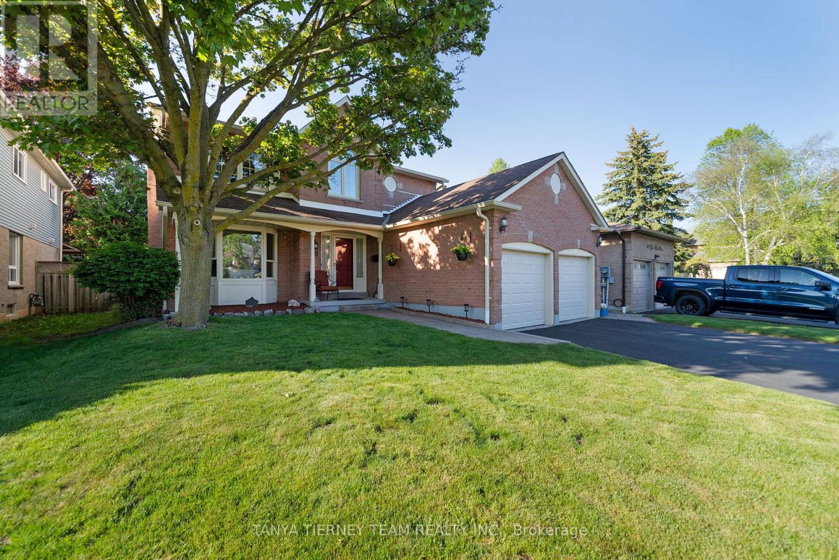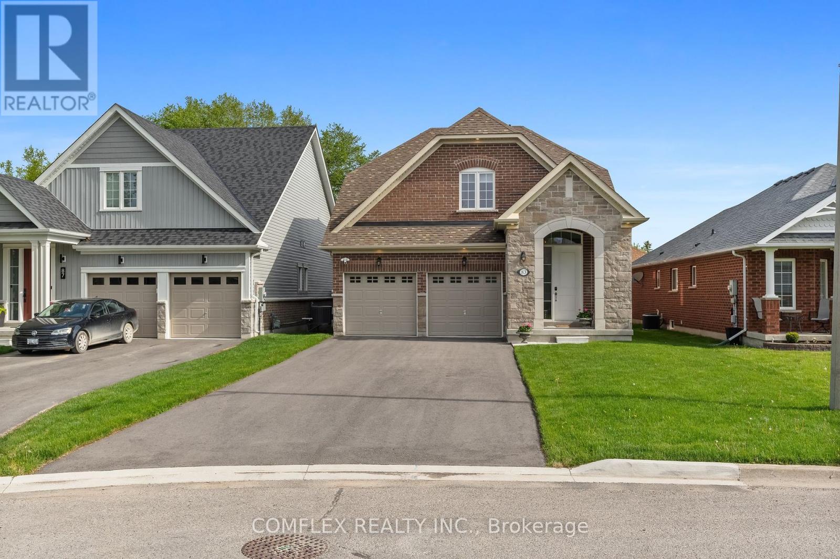754 Hillcroft Street
Oshawa, Ontario
Charming 3+1 Bedroom, 2 Bath, updated semi-detached home in the desirable Eastdale community of Oshawa. Features an open concept kitchen with granite countertops, a centre island with seating, and stainless steel appliances (2022).The living and dining areas include crown-moulding, a bay window, and a full wall pantry. The finished basement offers a 4th bedroom, 2-piece bath, laundry, and storage. Step outside to a fully fenced backyard with a 19' x 19' deck, mature trees, flourishing gardens, and a 10' x 12' garden shed, perfect for relaxing or entertaining. Close to schools, parks, transit, and shopping. This home combines style, space, and value. (id:61476)
191 Carroll Crescent
Cobourg, Ontario
A sun-filled bright detached home in Cobourg with 3 spacious bedrooms and 2 full wash rooms. It features with laminate and tile flooring, a fireplace in the family room, an inside door to the garage, backsplash in the kitchen. Good height with big above ground windows in the lower level. Big back yard. Very close to water and easily Accessible to all amenities. Please do not let Kitten go out. (id:61476)
1105 Tillison Avenue
Cobourg, Ontario
This home boasts over 2100 sqft of living space, including a finished basement! Nestled in Cobourg's sought-after Terry Fox School neighborhood, this charming all-brick raised bungalow is designed for comfortable family living and entertaining. With a total of 4 bedrooms, 2 on the main floor and 2 more in the fully finished lower level, there's plenty of room for families, guests, or a home office setup. Featuring 2 full baths, the home offers an inviting layout with gleaming hardwood and ceramic floors. Professionally painted and cleaned, it's move-in ready for its next owners.The bright eat-in kitchen offers ample cupboard space, custom pull-out shelving, and a walkout to a large deck, perfect for hosting BBQs and gatherings. The lower level showcases a cozy family room with a gas fireplace, ideal for relaxing evenings. The private, fully fenced backyard provides a safe space for kids and pets, complete with a powered shed for extra storage or hobbies. With oversized closets and thoughtful design throughout, this home combines functionality with charm.Don't miss this opportunity to call it yours! Close to top-rated schools like Terry Fox Public and St. Mary Catholic Elementary, as well as Donegan Park with sports fields, a playground, and access to the Cobourg Waterfront Trail. Minutes from Northumberland Mall and downtown Cobourg's boutiques, cafes, Victoria Beach, and Marina. The Cobourg Community Centre offers fitness programs, skating, and year-round events, making it perfect for families and active lifestyles. (id:61476)
26950 Cedarhurst Beach Road
Brock, Ontario
Classic 4 seasons 4+2 bedroom family home situated Lake Simcoe's coveted east shoreline. This property has been cherished by the same family for over 55 years. The home is in good condition featuring a generous principle rooms, a wood burning fireplace, bright front sunroom to read your paper while taking in the morning sun. Enjoy some private time in the primary suite addition with ensuite and beautiful view over the lake from your balcony. Two of the other 5 bedrooms are equipped with ensuite baths and 2 bedrooms share a bath in the bunkhouse. If all the indoor space doesn't win you over then get outside and down to the very rare private sand and stone beach featuring a dry boathouse and large deck. The beach is deeded. Take in some of the best sunsets that the east shore of Lake Simcoe is known for. The main property is level on the roadside and lends itself to adding a full garage or other out building. This opportunity is fit to move in while you plan your future family legacy. It is only an hour drive to 404/407. (id:61476)
97 Lorne Street
Brock, Ontario
Affordable Freehold Townhome in the Quaint Town of Sunderland!! Ideal Starter or Family Home. Well Maintained Home! Shows Extremely Well! Freshly Painted Thru-Out!! Good Size Foyer With 2 Pc and Entrance to Garage. Remodelled Kitchen With Pass Thru to Dining Rm. Living Rm Combined With Dining Rm With Walkout to Deck, Overlooking Yard and scenic view of the Beaver River!! Spacious 2nd Floor Landing, Large Master Bdrm With W/I Closet, Semi Ensuite and Window Seat Box, 2nd & 3rd Bdrms Good Size. Remodelled Main Bath. Finished Lower Level With R/I Bath, Walkout to Private Fenced Yard With Side Gate!!Great Family Neighbourhood! Within Walking Distance to School. Wonderful Community! Great Place to Raise a Family or just Enjoy Living! Close to Walking Trails!Small Town Living at its Best!! (id:61476)
8 - 480 Beresford Path
Oshawa, Ontario
Welcome to this beautifully maintained 2-bedroom and 1.5 bathroom condo townhouse nestled in a quiet, family-friendly community in Oshawa. Boasting an open concept main floor, a modern kitchen with quartz countertops and stainless steel appliances, this home is perfect for first-time home buyers and investors. Upstairs, enjoy a spacious bedroom with an Ensuite and walk-in closet. This unit includes 2 parking spots and is a 2-minute drive to the 401 highway, 5 minutes' drive to the Go station, schools, and parks; everything you need is just minutes away. Don't miss this opportunity and book a showing with confidence! (id:61476)
80 Brockman Crescent
Ajax, Ontario
* 3 Bedroom Detached Home in Central West Ajax * Hardwood Floors on Main * Laminate on Second * Oak Stairs* New Kitchen With Quartz Counters * Walk-Out To Deck From Dining Room * Finished Basement With Rec Room & 4 Pc Bathroom * No Sidewalk * 4 Car Parking on Driveway * Close To Schools, Hwy 401/407, Shops, & More * Roof (2 yrs) * A/C (7 Yrs) * (id:61476)
75 Oshawa Boulevard N
Oshawa, Ontario
Welcome to 75 Oshawa Blvd N, a beautifully maintained 4-bedroom, 2-bathroom detached home that perfectly blends original character with thoughtful modern upgrades. Situated in a family-friendly neighbourhood, this home offers a bright and functional layout ideal for families, first-time buyers, or those looking to downsize. The main floor features a spacious family room with a nearby washroom that functions perfectly as a fourth bedroom or guest suite. Upstairs, the finished attic offers a versatile bonus space that can also be used as a bedroom, office, or play room offering flexibility to suit your lifestyle. Recent updates include new fencing completed in 2021, providing added privacy and curb appeal. The kitchen features new appliances installed in 2021. In 2022, the home was upgraded with R60 attic insulation, a high-efficiency furnace, central air conditioning, a tankless water heater, and a new driveway. Most recently, a 200 amp electrical panel was installed in 2024, along with a brand-new washer and dryer. Located close to schools, parks, shopping, public transit, and other essential amenities, this move-in-ready home is a fantastic opportunity to own a lovingly updated property in the heart of Oshawa. (id:61476)
234 Etna Avenue
Oshawa, Ontario
Great opportunity for an end-user or a renovator a charming, well-maintained home nestled on a quiet, tree-lined street in a family-friendly neighbourhood. Pride of ownership. Either move in and enjoy the home as is or renovate to suit. This spacious property offers a functional layout with comfortable living and dining areas, well-appointed bedrooms, and plenty of natural light throughout. Situated on a mature lot, its perfect for families, professionals, or first-time buyers looking for both comfort and value. Enjoy the convenience of nearby schools, parks, shopping, and easy access to transit. This home offers an incredible opportunity to settle into one of Oshawas most welcoming communities. (id:61476)
477 Rougewalk Drive
Pickering, Ontario
* Stunning 4 Bedroom 3 Bath Detached All Brick Home In Prestigious Rouge Park * New Hardwood Floors in Bedrooms (June 2025) and Thru-Out* 9Ft Ceilings on Main Floor * New Stair Railings (June 2025) * New Interlocking in Front & Back * Kitchen with Quartz Counters * Entrance Through Garage * California Shutterson Main & Second * Primary Bedroom with 5 Pc Ensuite * Minutes to Parks, Shops, Pickering Town Centre, Go Station, Place of Worship, Hwy401/407 * Roof & Furnace (4 Yrs) * (id:61476)
60 Glen Dhu Drive
Whitby, Ontario
Welcome to 60 Glen Dhu Drive in the highly sought after Rolling Acres community! Nestled on a premium 121 ft deep mature lot, this 4 bedroom family home offers a manicured curb appeal & inviting entry into the traditional main floor plan with formal living room & dining room with elegant french doors. Gorgeous vinyl plank floors through to the updated kitchen with quartz counters, updated cabinetry, stainless steel appliances & spacious breakfast area with bay window. Additional living space in the family room featuring cozy gas fireplace & sliding glass walk-out to the entertainers deck & private backyard oasis with lush gardens, fragrant lilac tree & swing. Convenient main floor laundry room with separate side entry & updated exterior door. Double garage with 2 openers & backyard access. Upstairs offers 4 generous bedrooms including the incredible primary bedroom retreat with renovated 4pc ensuite & walk-in closet. Additional living space can be found in the fully finished basement complete with large rec room, above grade windows, cold cellar, pot lights & ample storage space. This immaculate one owner home is freshly painted in neutral decor & is located steps to parks, schools, transits & shops! Updates include roof 2025, furnace 2019, central air conditioning 2019, updated windows in 2015 & 2020 and more! (id:61476)
83 Steinway Drive
Scugog, Ontario
Welcome to 83 Steinway Drive, Port Perry An Elegant bungaloft in a sought-After Neighbourhood. This beautifully designed 1+2 bedroom bungaloft offers a perfect blend of style, comfort, and functionality. Featuring hardwood floors throughout, 9 ft ceilings, and soaring vaulted ceilings in the great room, this home exudes warmth and sophistication. The main level includes a spacious primary bedroom with a luxurious spa-inspired ensuite. Upstairs, you'll find two additional bedrooms, perfect for family, guests, or a home office. The chef inspired kitchen is equipped with top-of-the-line stainless steel appliances, quality cabinetry, and a functional layout ideal for entertaining. The unfinished basement offers a blank canvas for your personal touch whether you envision a home gym, recreation space, or additional living area. Located in a quiet, family-friendly community close to parks, walking trails, and all the charm of downtown Port Perry. Book your showing today before it's too late! (id:61476)


