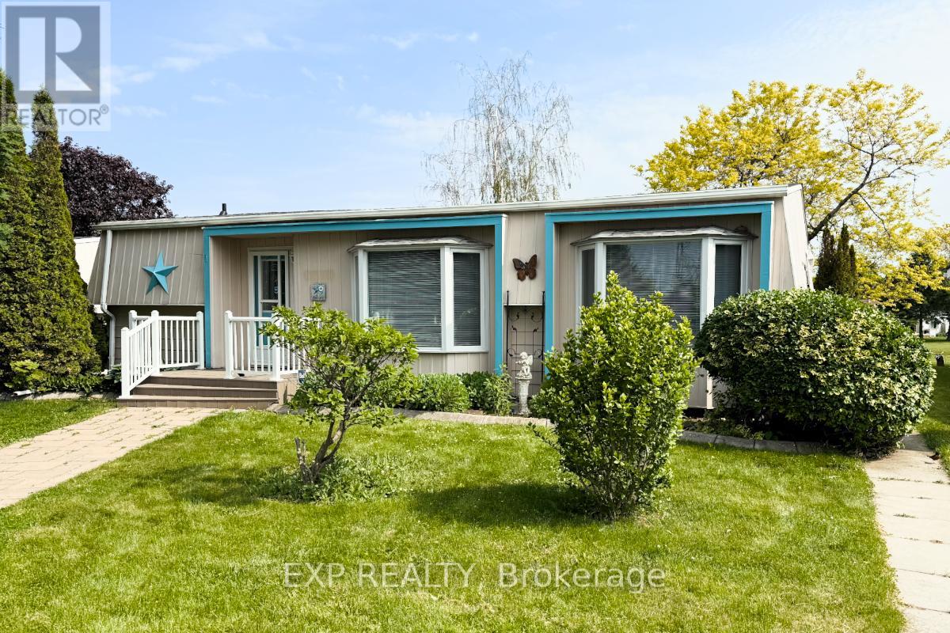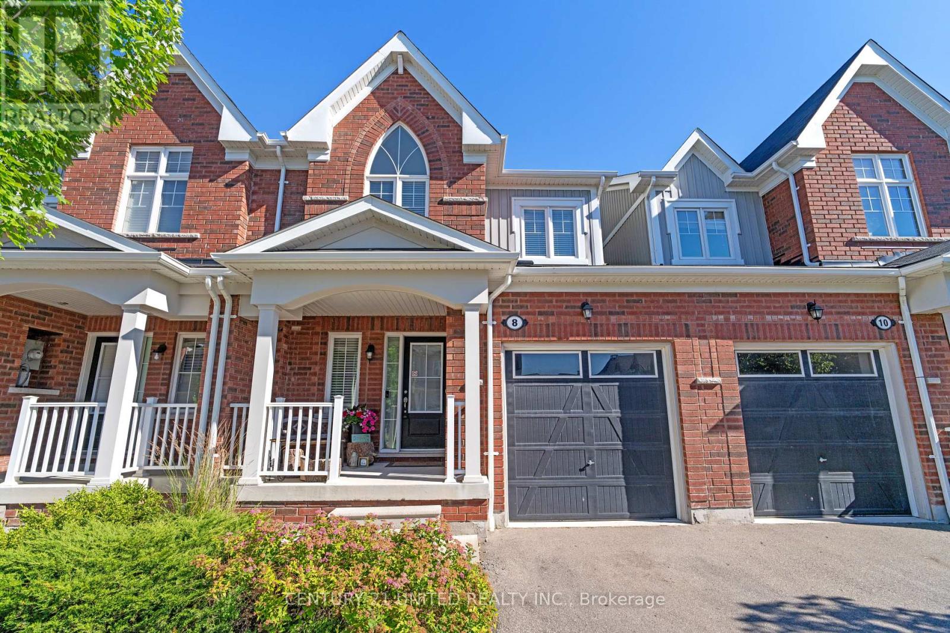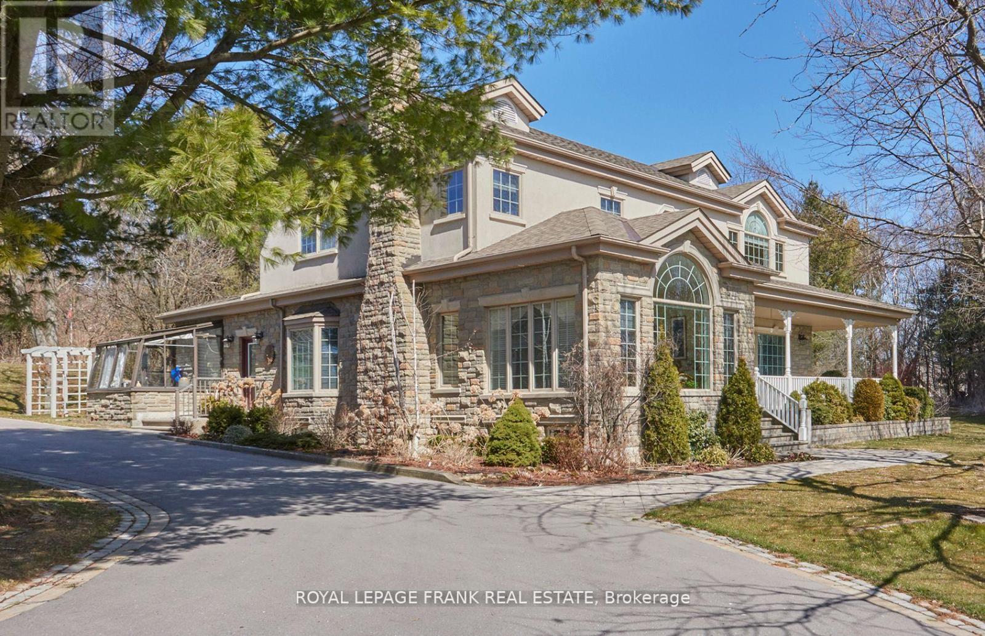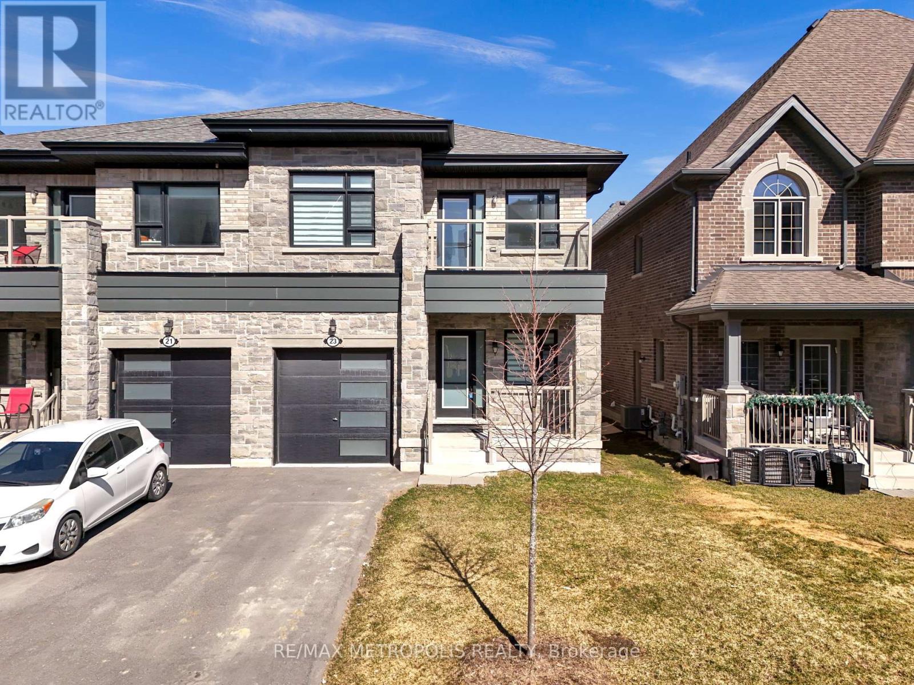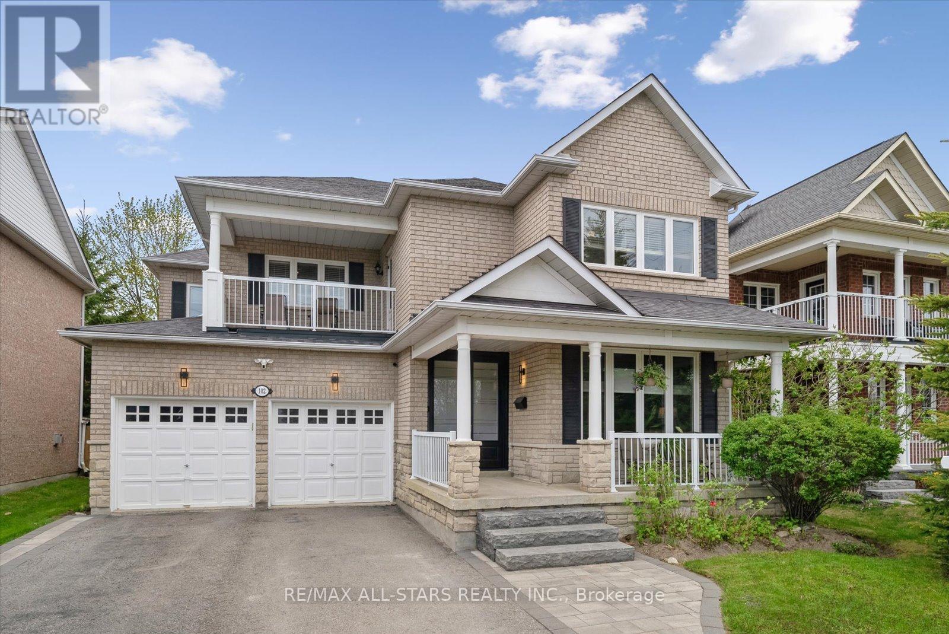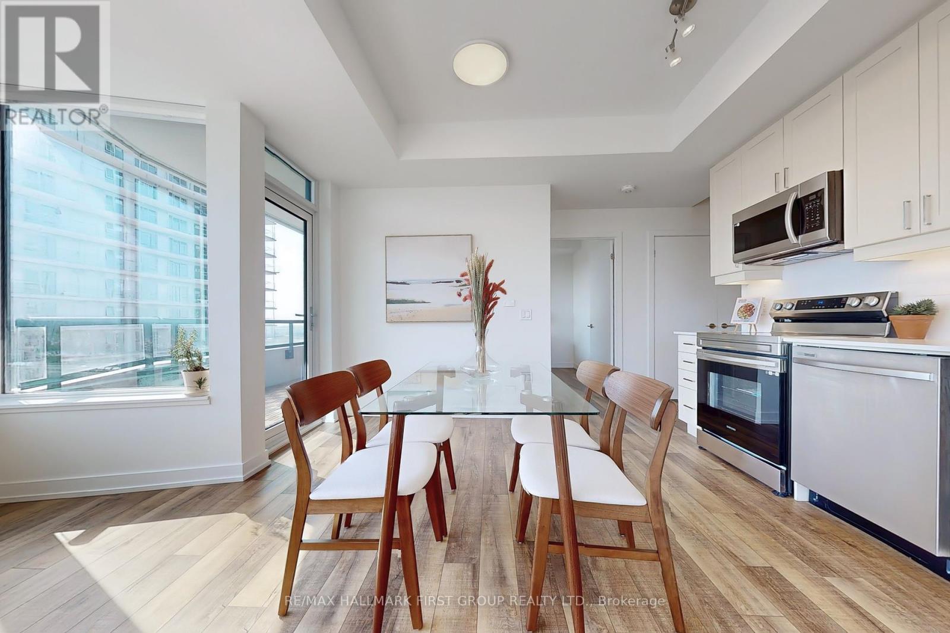27 Poplar Park Crescent N
Scugog, Ontario
Welcome to this meticulously maintained, beautiful 4 bedroom, 3 washroom family home overlooking greenspace & parkland, featuring a fully fenced backyard with inground pool and spectacular, maintenance free deck for family fun & relaxation. The inviting, updated kitchen features walkout to deck, granite counters, breakfast bar, new sink, stainless steel appliances and a large, spacious area for dining. The main floor also showcases a separate family room, ideal for unwinding, a sun filled living room, main floor laundry & 2 pc. washroom. This lovely home is updated throughout with modern finishes, boasting four bedrooms including the updated primary with a beautifully renovated ensuite. Landscaping & curb appeal complete this picture perfect home that is ideally located within walking distance to downtown Port Perry's shopping, waterfront, park, restaurants & all this area has to offer. Just 15 minutes to Hwy. 407 & easy access to all major commuter routes. (id:61476)
52 Fairway Drive
Clarington, Ontario
Located in the quiet Northeast corner of the Wilmot Creek Adult Lifestyle Community along the shores of Lake Ontario in Newcastle, this rarely offered Nestleton model is now available. With a vaulted Ceiling in the open concept living room/dining room, a large kitchen, laundry room, family room, workshop/utility room, the property is ready for your personal touches to make it your home. This model also features Exterior doors on each of the 4 sides of the building, and backs on to the 6th hole of the private, members only golf course. Embrace the lifestyle of this unique community! Total Monthly Fees of $1331.59 (Lease $1200 and House Tax $131.59). The Lease includes Water/Sewer, Driveway & Road Snow Removal and access to all community amenities (Golf Course, Recreation Centre, Horseshoes, Lawn Bowling, Tennis Courts, Pools, Gym, Saunas and more!). There are no extra fees to use any of the amenities! (id:61476)
8 Lambdon Way
Whitby, Ontario
Discover the perfect blend of style, comfort, and location in this exquisite 3-bedroom, 3-bath executive townhome nestled in the heart of family-friendly Brooklin. From the moment you step into the inviting foyer, you'll be captivated by the open-concept main floor, featuring sleek laminate flooring, and a stunning island ideal for entertaining and creating memories with loved ones.This home offers thoughtful features, including direct access to the garage and a basement with a rough-in for an additional bath, ready for your personal touch.Step outside to enjoy the tranquility of nearby ravines and scenic walking trails a haven for nature lovers. Conveniently located just minutes from Highway 407, transit, and within walking distance to sought-after schools, parks, and shopping, this home truly has it all! Don't miss the chance to make this incredible property your own. Schedule a viewing today and experience the lifestyle you've been dreaming of! **EXTRAS** POTL maintenance fee covers common areas, garbage & snow removal. (id:61476)
75 Woodbridge Circle
Scugog, Ontario
This home is located in the prestigious Oak Hills Golf and Country Estates. Stately executive custom built 2-Storey home on approximately 1 1/2 acres. Gorgeous views and an entertainers delight. This executive home features 4 spacious bedrooms and 4 bathrooms with a rough in for a 5th ensuite bathroom. High end finishes with quality workmanship throughout. Gleaming hardwood floors, coffered ceilings, crown molding with custom built cabinetry. Fabulous games room and recreation room on the lower level. Located just minutes from Crow's nest conservation area. Enjoy the renowned hiking and biking trails in Durham Forest. There are also ski hills all within this wonderful community. The quaint town of Port Perry is just a short drive away. Please see the attached feature sheet for all of the upgrades and improvements. (id:61476)
257 Stephenson Point Road
Scugog, Ontario
Here is your rare opportunity to own the most spectacular waterfront property to hit the Scugog market in years. Located on one of the area's most sought-after roads with the best waterfront living Lake Scugog has to offer, this lakefront retreat offers a pristine hard-bottom shoreline, western exposure for stunning sunsets, and a short boat ride to downtown Port Perry. Tucked back from the road for total privacy, the home makes a striking impression with its timber frame front veranda, premium Maibec siding, and custom stonework carried throughout. The fully landscaped grounds feature a cliffside heated saltwater pool, 9-person Arctic Spa hot tub, outdoor kitchen with professional Lynx built-in grill & pizza oven, rooftop boathouse patio, fire pit, gardens, & full outdoor sound and lighting systems. Inside, a custom Rocpal kitchen with Wolf 36" gas range, rare leathered Saturnia granite counters, and natural stone opens into a grand living room with vaulted ceilings, timber accents, and gas fireplace. Wall-to-wall windows capture breathtaking lake views, and the 3-season timber frame deck with motorized phantom screens is ideal for relaxing or entertaining. The luxurious primary suite offers a spa-like 6-piece ensuite, heated floors, dual walk-ins with custom built-ins. Every inch of the home has been extensively renovated and expanded including an oversized 3-car garage with two large bedrooms above connected by a 5-piece Jack & Jill bath. The walkout lower level is an entertainer's dream with a speakeasy-style bar and lounge, gas fireplace, sauna, wine room, 3 more bedrooms, & incredible lake views. The boathouse includes a 56 foot Naylor dock, marine rail with electric winch, and boat lift. Extras include a 26KW Generac generator, Pella windows, irrigation & alarm systems, & extensive custom Rocpal cabinetry. Just minutes to Port Perry, this one-of-a-kind property blends unmatched luxury, craftsmanship, and lakeside living. *SEE ATTACHED FEATURES/UPGRADES LIST* (id:61476)
23 Alan Williams Trail
Uxbridge, Ontario
Beautiful Semi-Detached Home Available For Sale In The Picturesque Community Of Uxbridge, Ontario. Recently Built, The Property Boasts A Stunning Stone And Brick Exterior, Complemented By Tasteful Finishes Throughout, Including A Striking Accent Wall And Elegant Light Fixtures. The Main Level Is Enhanced With 9-Foot Ceilings, Hardwood Flooring And Stylish Porcelain Tiles In The Foyer. The Living Space Is Open Concept With A Warm Cozy Gas Fireplace. The Kitchen Features Quartz Counters And Branded Appliances. Upstairs, You'll Find Three Spacious Bedrooms, Each With Large Window And Walk-In Closets. The Primary Bedroom Offers A Walkout To A Private Balcony, Perfect For Relaxing. The Upstairs Also Conveniently Includes The Laundry Room For Ease Of Use. Additionally, The Unfinished Basement With A Separate Entrance Offers Plenty Of Room To Create Whatever You Need - Turn It Into A Home Gym, Extra Bedrooms Or A Recreational Space! With A Wide-Open Layout, Its The Perfect Blank Canvas To Expand Your Living Space And Add Value To Your Home. The Possibilities Are Endless. This Home Is Ideally Located Near Scenic Trails, Soccer Fields, Playgrounds, And Downtown Uxbridge. As A Bonus, Your Children Will Have The Opportunity To Attend Top-Rated Public Schools In The Area (id:61476)
102 Herrema Boulevard
Uxbridge, Ontario
Executive Solid Brick 5 Bedroom, 4 Bathroom, Immaculate 2647Sq/F 2-Storey Family Home Located In The Heart Of Uxbridge, Presenting With Picturesque Park & Green Space Views With No Neighbours Across Offering The Ultimate Privacy & Spectacular Views. A Poured Concrete Covered Front Porch & Grand Foyer With New Upgraded Double Door Entry Welcomes You Inside Where You Will Find 9Ft Ceilings, Gleaming Hardwood Flooring, An Inviting Family Room, Formal Dining Room & A Fabulous Gourmet Eat-In Kitchen W/Polished Granite Countertops, Large Breakfast Bar, Ample Additional Pantry Cabinetry, A Gas Range & Stainless Steel Appliances. Open Concept Well-Appointed Kitchen/Living Room Combo Is Complete With Cozy Gas Fireplace, Upgraded Stone Mantel W/Built In Shelving & A Walk-Out To Fully Fenced Private Backyard & Includes A Large 39' X 14' Covered Porch & Entertainment Patio. The Oversized Mudroom Includes Built In Direct Garage Access. The Second Level Showcases An Elegant Primary Suite Including His & Her Walk-In Closets & A Newly Upgraded Luxurious 5Pc Spa-Like Ensuite Bath W/Soaker Tub, His & Her Sinks, Stone Countertops & Rainfall Shower. The 5th Bedroom Is Converted To A Convenient Second Level Laundry Room & Includes Butcher Block Wood Countertops, Folding Table & B/I Cabinetry. Jack & Jill Bathroom Provide For Semi-Ensuite Bath For 2 Auxiliary Bedrooms. Desirable Second Level Walk-Out To Private Juliette Balcony Overlooking Park & Green Space. Spacious Partially Finished Lower Level Offers Rec Room, Gym Area & Extra Storage Space. Ample 4+ Car Parking Plus 2 Car Garage. Located Just A Short Walk To Nature Trails & Pond, Schools, Park, Amenities & Convenient Access To Commuter Routes. Extra-Blown Insulation In Attic. All New Windows & Back Door (2021). Top Of The Line Lennox Variable Furnace W/Steam Humidifier. Brand New AO Smith Owned Hot Water Tank. New Hardscape & Interlocking, Armoured Stone & Raised Garden Beds & So Much More! (id:61476)
247 Oshawa Boulevard S
Oshawa, Ontario
This Charming Detached 2-Bedroom Bungalow Is Ideally Located Just Minutes From All Essential Amenities, Offering The Perfect Blend Of Comfort And Convenience. Freshly Painted Throughout, The Home Boasts A Bright And Inviting Atmosphere. The Spacious Eat-In Kitchen Is Perfect For Family Meals, Providing Ample Space For Both Cooking And Dining. A Full 4-Piece Bathroom Is Conveniently Located On The Main Level. Step Through The Door To A Private Deck That Overlooks A Fully Fenced Yard, Offering A Peaceful Retreat For Outdoor Relaxation. The Property Also Features A Single Detached Garage, Providing Additional Storage Or Parking Space. Whether You're A First-Time Homebuyer Or Downsizing, This Bungalow Provides An Excellent Opportunity For Easy Living In A Prime Location. (id:61476)
36 Forest Road
Ajax, Ontario
Welcome To 36 Forest Rd, Ajax. Why Settle For A Condo Or Townhouse When You Can Own This Fantastic, Fully Detached All-Brick Home? Perfect For First-Time Buyers, Savvy Investors, Or Those Looking To Downsize - This Gem Is For You! This Home Is So Much Bigger Than It Appears From The Outside! The Large Main Floor Layout Has An Open Concept Living / Dining Area With A Walk Out To The Beautiful Backyard. The Recently Refinished Hardwood Floors Give This Home That Charm You're Looking For. The Renovated Kitchen Has Everything You Need, Stone Counters, Tons Of Counter And Cupboard Space And Stainless Steel Appliances. The Main Floor Also Features An Additional Bedroom That Could Be Used As An Office Or Family Room Depending On Your Needs! We Also Have A Conveniently Located Main Floor 2 Piece Bath. Upstairs, We Have Two Very Large Bedrooms And A Full Washroom. You're Going To Love The Primary Bedroom Walk In Closet! The Fully Finished Basement Is Laid Out With Another Full Bedroom And A Large Rec Room, Giving You Even More Space For You And Your Family! As You Walk Out Of The House Onto The Backyard Deck You See The Beautiful Fully Fenced Yard With Mature Trees Providing A Ton Of Privacy. Prime Ajax Location - Situated Near Parks, Top-Rated Schools, Library, Hospital, Public Transit, Go Station And Any Other Amenities You Could Need. Easy Access To Highways 401 & 412. This Home Has Everything You Could Possibly Need, Simply Move In And Enjoy! Book Your Showing Today As This Will Not Last Long! (id:61476)
102 Atherton Avenue
Ajax, Ontario
Your perfect home awaits! Nestled on a premium ravine lot, this stunning corner townhome offers rare privacy with no backyard neighbors, making it the ultimate escape for those who value quiet living. Experience a beautifully landscaped backyard that backs onto nature, perfect for entertaining or simply unwinding while enjoying peaceful sunset views. The home offers just under 2,400 sq. ft. of beautifully finished living space, effortlessly blending comfort, elegance, and functionality throughout its 4 spacious bedrooms and 4 bathrooms. Enjoy hardwood flooring and smooth ceilings throughout, along with an open-concept living space featuring an electric fireplace, stainless steel appliances, and sleek quartz countertops in the kitchen, all while taking in stunning ravine views from your living and dining area. The remodelled primary bedroom is a true retreat, featuring a 4-piece ensuite with a deep soaker tub, an operable transom frameless glass shower, perfect for steam showers, and a beautifully designed walk-in closet with custom built-ins. The thoughtfully designed finished basement is a true extension of the home, offering a 4th bedroom, 4th bathroom with porcelain tiles, pot lights, built-in speakers, and a soundproofed furnace and laundry area, perfectly suited for a home theatre setup or quiet relaxation. Nestled in a family-friendly neighbourhood and just moments from excellent schools, parks, and shopping, this is truly the home you've been searching for! (id:61476)
1607 - 1480 Bayly Street
Pickering, Ontario
Step into luxury and convenience with this beautifully upgraded 2-bedroom + den condo, designed for modern urban living. Featuring vinyl flooring, 9-foot smooth ceilings throughout, a stylish upgraded kitchen with quartz countertops, premium cabinetry, and under-cabinet LED valance lighting, upgraded subway tiles, porcelain floor tiles, quartz counter tops in both washrooms and additional lighting in washrooms and living room, this unit effortlessly combines functionality and elegance. Enjoy the added convenience of a parking spot in the garage and indulge in a wealth of resort-style amenities. From a fully equipped fitness center and yoga studio to a rooftop outdoor swimming pool, garden terrace, BBQ lounge, party room, and guest suite. Every detail is crafted to elevate your lifestyle. Ideally located just minutes from Hwy 401, GO Transit, major shopping centers, and the picturesque Frenchman's Bay, this property offers the best of both worlds: sophisticated city access and everyday comfort. Don't miss this rare opportunity to live where luxury meets lifestyle! The total area square footage of 1,032 includes the balcony. (id:61476)
145 Sailors Landing
Clarington, Ontario
Get Ready To Be Impressed!!! Welcome To Paradise! 145 Sailors Landing In Beautiful & Vibrant Bowmanville! Situated Steps Away From Lake Ontarios Water Front! Enjoy The Breathtaking Views & The Endless Refreshing Lake Breeze Along With The Tranquil Lakeside Living, While The Must-Have Urban Amenities Are Just A Short Distance Away, With An Easy Commute To Toronto & Just Minutes To Hwy 401, Shopping, Dining, Trails, Parks, Splash Pad And Marina. This Gorgeous 2 Year-New, 2 Storey, 1,326 Sqft, 3 Bdrm & 3 Bath Townhome Is Tastefully Upgraded Top To Bottom & Features Sun-Filled Open Concept Living/Dining Space W/Electric Fireplace, TV Media Entertainment Center And A Walkout To A Fully Fenced And Beautifully Landscaped Backyard. A Stunning Gourmet Kitchen W/Quartz Countertops, Backsplash, Newer SS Appliances And A Large Island. Stained Staircase W/Iron Pickets Leads You Up To Spacious Primary Bdrm W/5 Pc Ensuite Upgraded Full Bath & A Huge W/I Closet. The Two Additional Bright & Generously-Sized Bdrms Offer Large Windows And Closets. Additional Upgraded & Modern Full Bath, Laundry Room On 2nd Flr. Hardwood Flrs, Pot Lights & California Shutters Thru-Out. Stylish Light Fixtures, Cozy Gazebo Ideal For Family Gathering, Relaxation & Entertainment, & Much More! (id:61476)



