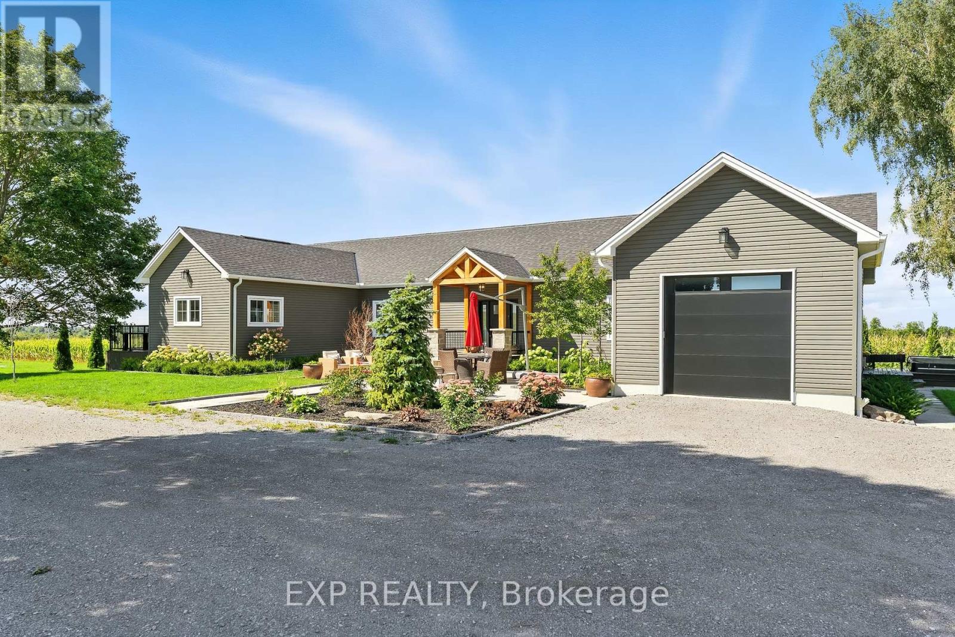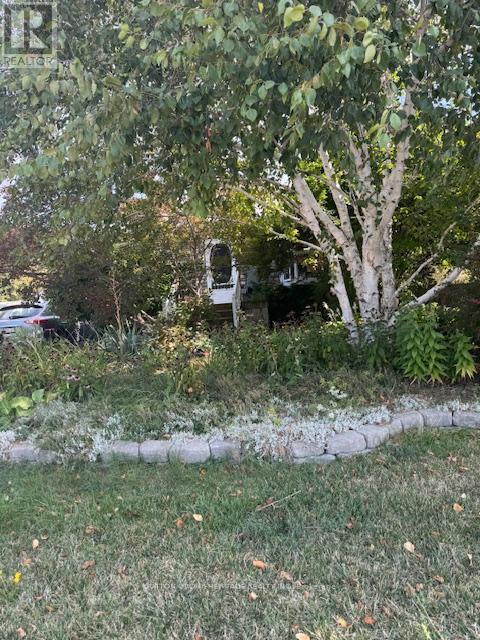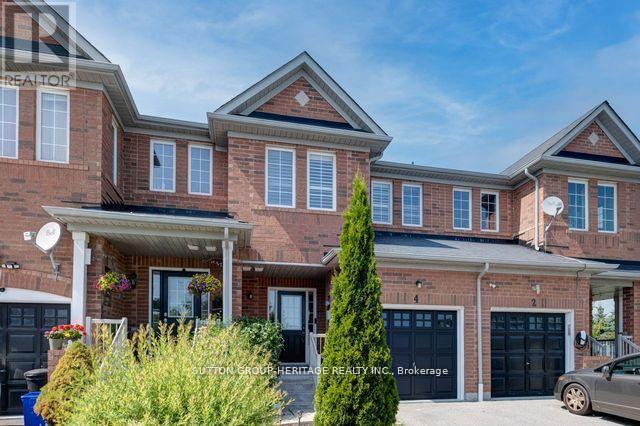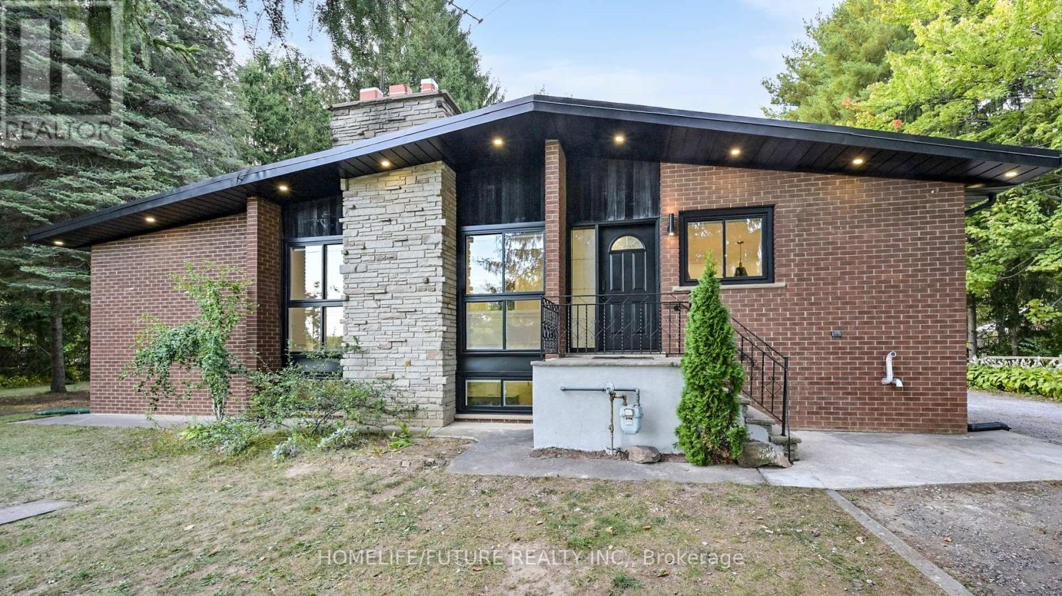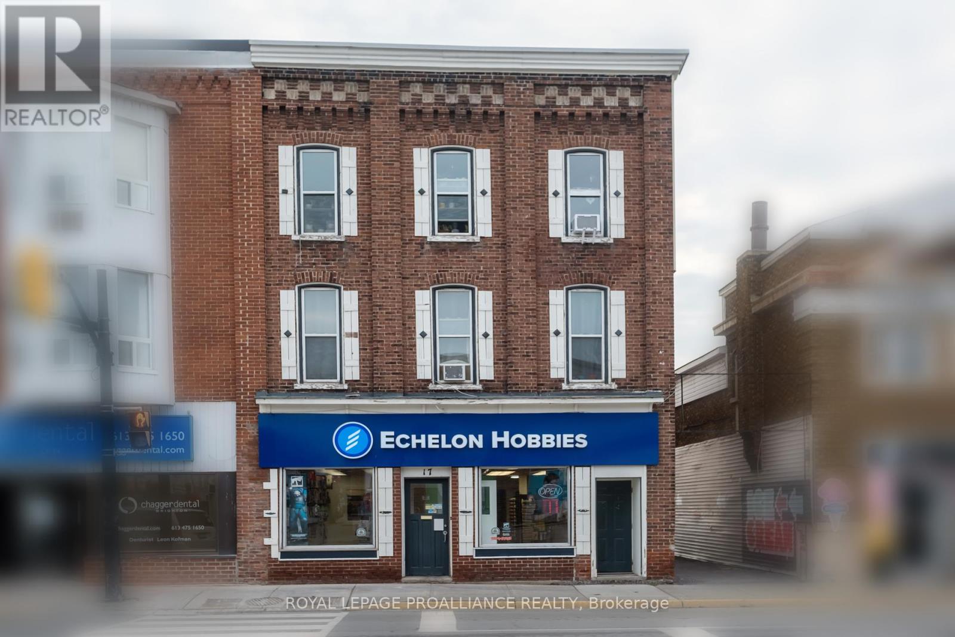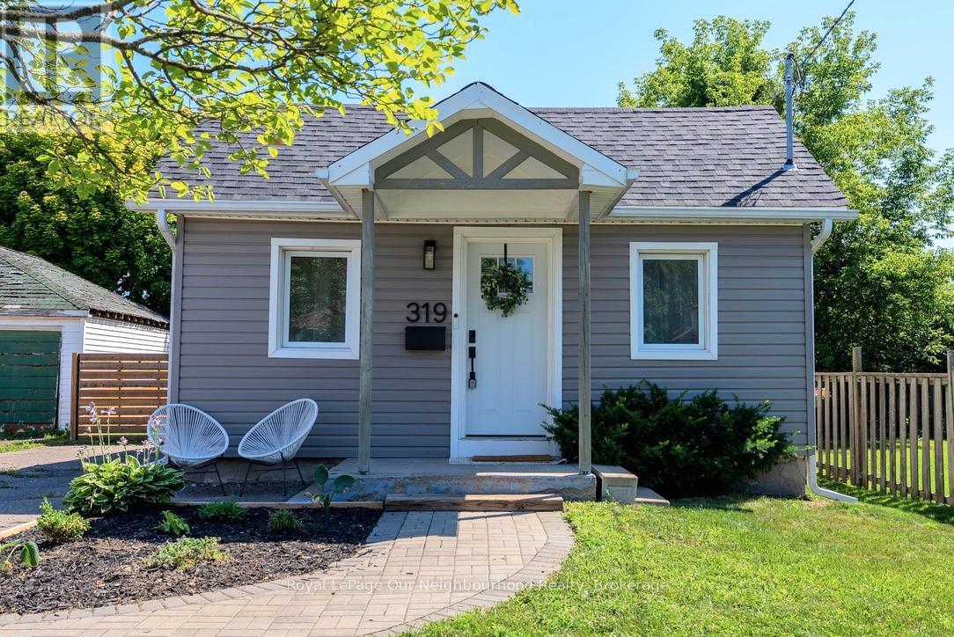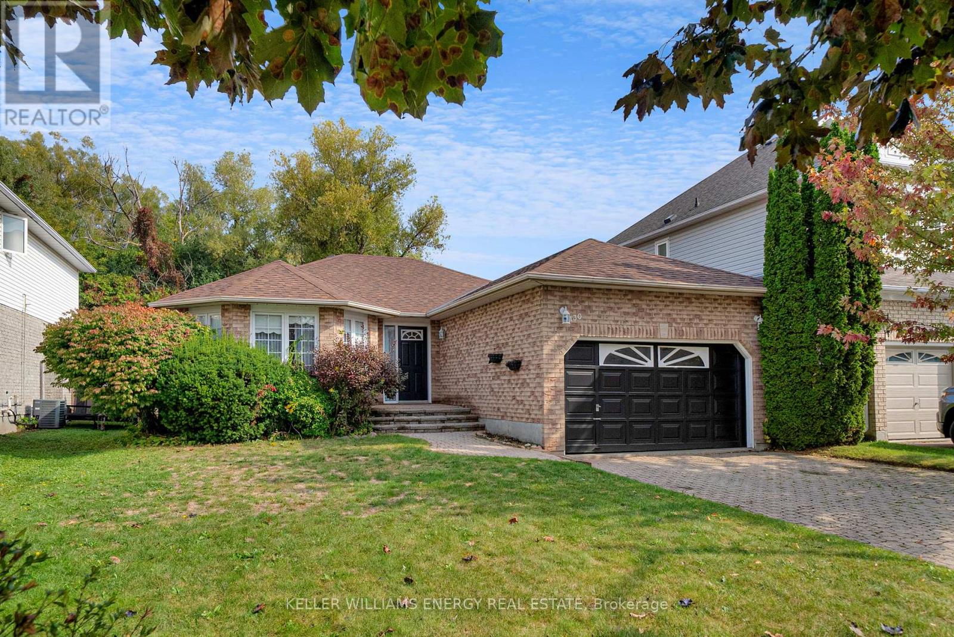14701 Wilson Avenue
Scugog, Ontario
Welcome to this custom-built luxury bungalow on 1.54 acres of private countryside, offering modern comfort with timeless rural charm. A tree-lined driveway leads to beautifully landscaped grounds, a welcoming front porch, & multiple outdoor living spaces, including a raised deck & spacious patio for entertaining. The main level of this home is thoughtfully designed to combine everyday functionality with elegant style. A welcoming foyer with a double closet leads into the open-concept living spaces, where soaring ceilings with wood beams, expansive windows, & a striking fireplace create a bright & inviting atmosphere. The chefs kitchen is a true highlight, featuring high-end appliances, custom cabinetry, a large centre island, & a walkout to the deck. Seamlessly connected, the dining area & living room provide an ideal setting for gatherings, with natural light flooding the space from every angle. The primary retreat offers built-in cabinetry, a luxurious 5-piece ensuite with soaker tub & glass shower, & private access to the deck. A second bedroom, currently staged as a home office, adds convenience for guests. Completing the main floor is a well-equipped laundry & mudroom with direct access to the attached garage. The fully finished lower level extends the living space beautifully. A wide staircase with glass railing opens to the rec room, complete with a sleek wet bar, custom built-in shelving, & a cozy fireplace. A glass-enclosed gym provides a dedicated space for fitness while maintaining an open, modern feel. Two generously sized bedrooms, each with large above-grade windows, are complemented by a stylish 4-piece bathroom. The lower level offers the ideal blend of relaxation, recreation, & practicality, while also housing a utility room for added convenience. With an attached garage plus a detached workshop, this property is ideal for both relaxation & practicality, all while surrounded by sweeping farmland views & just minutes from nearby amenities. (id:61476)
186 Walton Street
Port Hope, Ontario
Welcome to this beautifully maintained semi-detached home located in the heart of Port Hope, close to schools, transit, parks, and all local amenities. This charming 3-bedroom, 2-bathroom home offers a perfect blend of character and comfort, with high ceilings and a bright, open layout that enhances the spacious feel throughout. The main floor features a welcoming living and dining area, ideal for entertaining or relaxing. The functional kitchen offers ample storage and prep space, with easy access to the backyard for indoor-outdoor living. Upstairs, you'll find three well-sized bedrooms and a full bathroom, perfect for growing families or those needing flexible space for a home office or guest room. The finished basement with a walk-out adds incredible value and versatility, ideal as a family room, home gym, media space, or play area. A second full bathroom on this level adds convenience for daily living. Step outside to enjoy the private backyard a peaceful space for gardening, outdoor dining, or simply unwinding. The lot offers room to grow or customize to your needs. Located in one of Port Hopes most desirable neighbourhoods, this home is just minutes to the historic downtown, shopping, restaurants, the Ganaraska River, and easy access to Hwy 401 for commuters. Move-in ready and full of potential, don't miss your chance to own this beautiful home in a welcoming and vibrant community. Book your showing today! (id:61476)
1717 Charles Street
Whitby, Ontario
Close to Lake. Potential for future development. Private backyard. Lots of Parking. Well maintained. Owner would like to lease back till November 30, 2026. No showings unless accepted conditional Offer. (id:61476)
66 - 1250 St. Martins Drive
Pickering, Ontario
Live the lake Lifestyle Without Compromise! Welcome to this exceptional 2-bedroom, 3-bath freehold townhome nestled in Pickering's sought-after San Francisco by the Bay Community-just moments from Frenchman's Bay Marina, Waterfront trails, Go Transit, Hwy 401, and vibrant local amenities. Ideal for first-time buyers, young families, or value-conscious investors, this thoughtfully designed home offers the perfect blend of comfort, space, and location. Step inside to a bright, open-concept main floor featuring 9-ft ceilings, large windows, and elegant hardwood flooring. The modern kitchen is fully equipped with granite or quartz countertops, stainless steel appliances, with ample storage- seamlessly flowing into the living and dining space, perfect for entertaining or everyday living. Retreat upstairs to a generously sized master bedroom, including a primary suite with a walk-in closet and a private 4-piece ensuite. The 2nd bedroom includes a Murphy bed that was thoughtfully installed to create additional flexibility for new families. Enjoy the real show stopper. Your very own private rooftop terrace!!! A sun-drenched outdoor escape with a gas BBQ hookup and ample room for dining and lounging With a rare find, of a 3-car parking system (1 garage + 2 private drive), low-maintenance exterior, and steps to schools, shopping, parks, and the lake, this home checks all the boxes. Stylish. Practical. Exceptionally located. Don't miss your chance to secure one of Pickering's best values-just minutes from it all. (id:61476)
4 Hickman Road
Ajax, Ontario
A Rare Find!!! Immaculate 4 Bedroom/4 Bath Townhome In Sought After South East Ajax, Minutes To The Lake. This Move-In Ready Freehold Townhome Is Centrally Located To All Amenities, Minutes To HWY 401, Schools And Parks. The Home Boasts An Open Concept Design On The Main Floor With Its' 9ft Ceilings. The Combined Living And Dining Areas Is The Perfect Size! The Kitchen, Breakfast Area And Family Room Overlooks The Fully Fenced Back Yard. Upstairs Offers Four Generous Size Bedrooms. The Primary Suite Features A Walk-In Closet And A 4pc. Ensuite. The Recreation Room In The Finished Basement Is Perfect For All; Features A 3pc Bath. Don't Miss Out On This Property. Make 4 Hickman Road Your Next Home. (id:61476)
474 Taunton Road
Ajax, Ontario
Welcome To This Beautifully Upgraded Home On Nearly 3 Acres, Offering The Perfect Blend Of Modern Luxury And Country Living Just Minutes From The City. Fully Remodeled Interior Features A Stunning Custom Kitchen With Premium Finishes, Gas Stove & High-End Appliances, Modern Pot Lights, And Newly Updated Bathrooms. Enjoy Peace Of Mind With New Appliances, Owned Tankless Water Heater, New Ac & Water Filtration System. Bright Thermo Windows Throughout For Comfort & Efficiency. Separate Entrance To Basement Provides Ideal In-Law Suite Or Rental Potential. Oversized Detached 2-Car Garage For Storage/Parking. Prime Location - Minutes To Hwys 401 & 407, Shopping, Schools, Fitness Centers, Golf & Transit. Recently City-Approved Municipal Water Line To Property. A Rare Opportunity To Own A Spacious, Move-In Ready Home With Land, Location & Excellent Future Development Potential (id:61476)
3338 Marchington Square
Pickering, Ontario
Brand New, Never Lived In, All-Brick Corner Home By Mattamy, Located In The Sought-After North Pickering Area. This Stunning Property Features A Bright And Spacious Open-Concept Layout And A Large Wraparound Porch And Double Door Entry Leading Into A Welcoming Foyer. The Upgraded Kitchen Boasts Quartz Countertops, Upgraded Cabinets, A Breakfast Bar, Custom Backsplash, And An Eat-In Dining Area That Opens Seamlessly To The Great Room With An Upgraded Electric Fireplace, Framed For A Wall-Mounted TV With Conduit. A Convenient Mudroom With Coat And Pantry Space Completes The Main Floor. Upstairs, Youll Find 4 Generously Sized Bedrooms And 3 Full Bathrooms, Including A Luxurious Primary Retreat With A Raised Box Ceiling And A Spa-Like Ensuite Offering A Freestanding Tub, Quartz Counters, Upgraded Tiles, And A Glass Shower. Hardwood Floors Throughout The Home, Accented By An Oak Staircase, Upgraded Foyer And Powder Room Tiles, Interior Garage Access, 200 Amp Service, Smooth Ceilings On Main Floor And Prime Bedroom. Enjoy The Natural Light From The Abundance Of Windows Only A Corner Lot Can Provide. Located Near Parks, Trails, Shopping Centres, And With Easy Access To Major Highways, This Home Offers The Perfect Blend Of Comfort, Convenience, And Style. **EXTRAS** Tankless Water Heater, All Light Fixtures & CAC. (id:61476)
89 Cachet Boulevard
Whitby, Ontario
"Luxury Living In The Heart Of Brooklin!" A rare executive offering in one of Brooklin's most sought-after family communities! This absolutely stunning 4-bedroom, 4-washroom all-brick home combines timeless elegance with thoughtful upgrades. Step inside to find 9 ceilings on the main floor, hardwood floors throughout, crown moulding, pot lights, and a spacious open-concept family room with a cozy gas fireplace. The separate living and formal dining areas add sophistication and flexibility for entertaining. The modern chefs kitchen boasts quartz countertops, a centre island, stainless steel appliances, and a walkout to your private backyard oasis, professionally landscaped with a stone patio, gazebo, and mature trees for year-round enjoyment. Upgrades include a renovated ensuite (2023), quartz counters in all washrooms, newer windows (2018), and a durable metal roof (2016). The finished basement (2016) adds a full bath with heated floors, perfect for guests or extended family. Additional features: smart wiring throughout, owned furnace & A/C, and a new tankless hot water unit (2023). Located close to top-rated schools, parks, and transit, this light-filled home delivers the perfect blend of luxury and convenience. (id:61476)
97 Division Street S
Brighton, Ontario
Welcome To This Solid And Well-Maintained Bungalow Nestled On A Peaceful, Family-Friendly Street In Beautiful Brighton! The Bright And Airy Open-Concept Main Floor Features A Spacious Living Room With A Large Picture Window, Filling The Space With Natural Light, And A Cozy Natural Gas Fireplace For Added Comfort. The Eat-In Kitchen Offers Painted Cabinetry, A Peninsula For Extra Counter Space, And A Window Overlooking The Side Yard. You'll Also Find Three Generously Sized Bedrooms, Including One Bedroom With A Walk-Out To The Deck & Backyard, As Well As A Beautifully Renovated 4-Piece Main Bathroom With Modern Finishes. The Finished Basement Offers Even More Living Space With A Very Spacious Rec Room, Ideal For A Playroom, Home Theatre, Gym, Or Office. You'll Also Find A 4th Bedroom, A Renovated Bathroom With A Stand-Up Shower, And A Freshly Painted Laundry Room With A Window, Adding Both Function And Brightness To The Space. Step Into The Peaceful Backyard, Where You'll Find A Spacious Two-Level Deck, Perfect For Entertaining Guests Or Enjoying A Quiet Morning Coffee Surrounded By Mature Trees And Natural Beauty. The Garage Includes A Separate Workshop With Electricity, Ideal For Hobbies, Storage, Or Weekend Projects. This Solid Home Is Move-In Ready And Conveniently Located Less Than 10 Minutes To The 401! Perfect For Families, Downsizers, Or Anyone Looking To Enjoy The Comfort Of A Quiet Neighbourhood With Room To Grow. EXTRAS: Blinds (2023), Upstairs Bathroom Renovated (2023), New Lighting Upstairs (2023), Flooring Upstairs (2023), Flooring Basement (2024), Basement Bathroom Renovated (2024) Dishwasher (2024), New Electrical Panel (2024), Basement Windows (2024), New Plugs & Switches (2024), House Re-Parged (2024), New Trim (2024), Adjustable Pot Lights In Basement (2025) (id:61476)
17-19 Prince Edward Street
Brighton, Ontario
Prime Investment Opportunity in Downtown Brighton! Looking for the perfect addition to your portfolio? This versatile property is ideally located in the heart of Brighton and offers both commercial and residential income potential. The main level features a bright commercial storefront, currently home to a retail hobby shop, with convenient front and rear access. Upstairs, you'll find four well maintained residential units: one spacious 2 bedroom, 1 bathroom apartment and three 1 bedroom, 1 bathroom apartments. Situated just steps from local amenities and minutes from Highway 401, this property combines high visibility with exceptional convenience. Whether you're a seasoned investor or just starting out, this is a rare opportunity to own a multi-use building in a sought after location. Don't miss out. (id:61476)
319 Division Street
Oshawa, Ontario
Welcome to 319 Division Street in the heart of Oshawa. A beautifully updated bungalow that perfectly blends modern upgrades with timeless charm. Whether you're a first-time homebuyer, investor, or someone looking to downsize into a more manageable space, this inviting home checks all the boxes. Step inside and be greeted by the warm glow of brand new luxury vinyl flooring that flows seamlessly throughout the home, creating a cohesive and stylish feel. The bright, renovated kitchen is the heart of the home, featuring sleek cabinetry, stainless steel appliances less than a year old, and ample counter space for preparing meals and hosting loved ones.The thoughtfully designed layout includes a primary bedroom with a sliding barn door, adding both charm and functionality by maximizing space and enhancing flow. Every corner of this home has been carefully maintained and upgraded, including updated electrical and plumbing done approximately four years ago, providing peace of mind for years to come. The hot water tank is owned, adding even more value to this already impressive package.Step outside into the private backyard oasis, a perfect extension of your living space. Whether you're sipping your morning coffee on the patio, hosting summer barbecues, or unwinding after a long day, this backyard is ready for all of life's moments. Located in a central and convenient area of Oshawa, close to schools, shopping, transit, and parks, 319 Division Street is more than just a house it's the perfect place to call home. (id:61476)
1130 Snowberry Court
Oshawa, Ontario
Welcome to this delightful 3-bedroom, 3-bathroom bungalow brimming with potential, nestled in a serene neighborhood. This home offers a spacious and inviting layout, perfect for families, entertainers, or those seeking single-level living with additional space to personalize.The heart of the home is an eat-in kitchen, ideal for casual dining, with direct access to a deck overlooking the backyard, perfect for outdoor gatherings or tranquil evenings. The main floor features a seamless flow between the living, dining, and kitchen areas, creating a bright and airy atmosphere filled with natural light. Good sized bedrooms provide ample space, with the primary suite offering an ensuite bathroom for privacy and comfort and walk-in closet.A fully finished basement expands the living space, featuring an additional bedroom and a full bathroom, making it ideal for a guest suite, gym, or office. While the home is ready to move in, it presents an exciting opportunity for updates to suit your personal style, allowing you to add modern touches to its solid foundation. The home includes ample storage and a well-maintained exterior for great curb appeal. Situated in a quiet, family-friendly neighborhood with easy access to schools, parks, and shopping, this bungalow offers plenty of parking and endless potential to make it your own. Schedule a viewing today! (id:61476)


