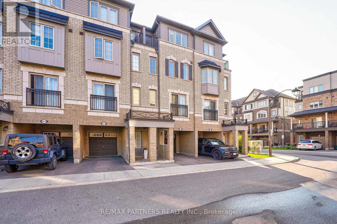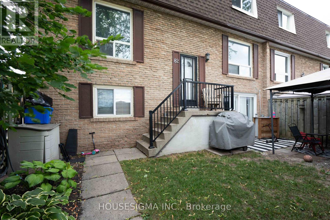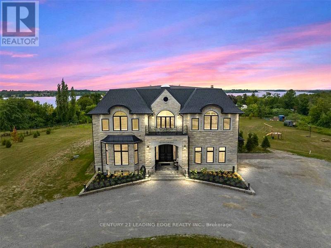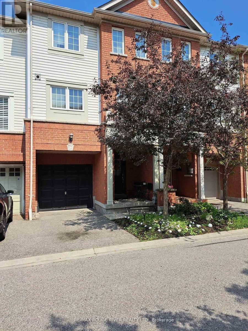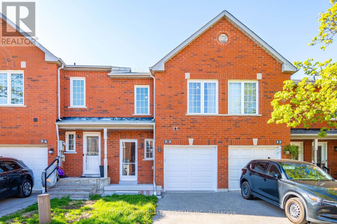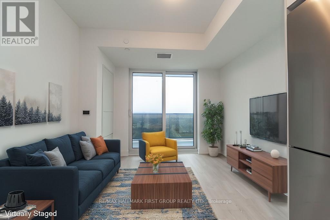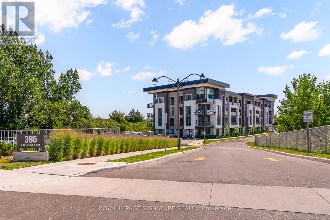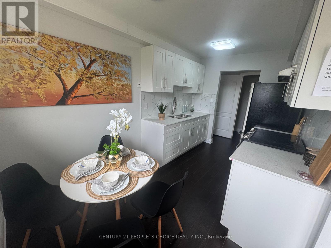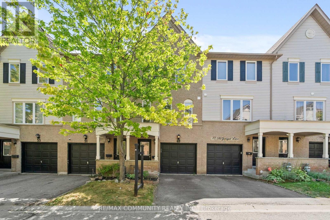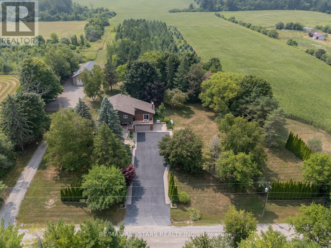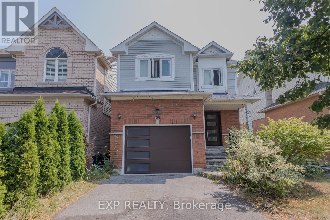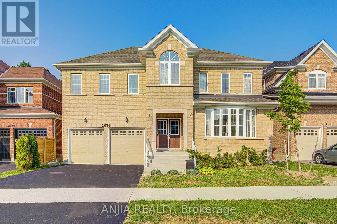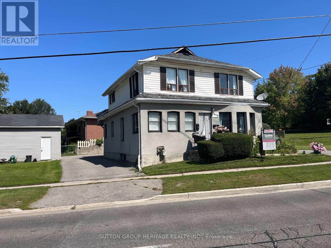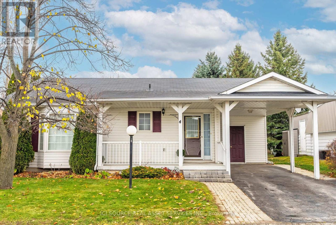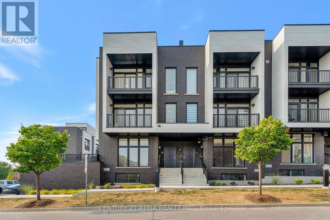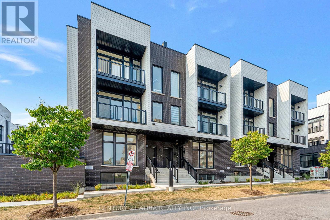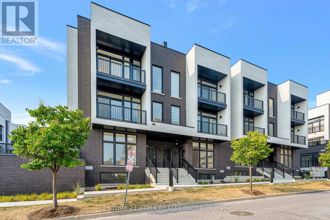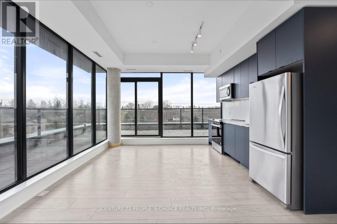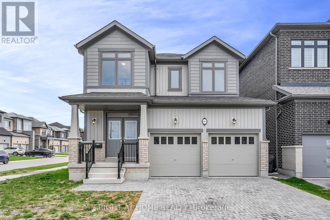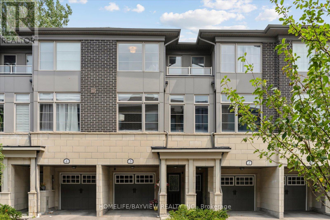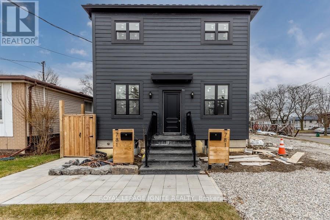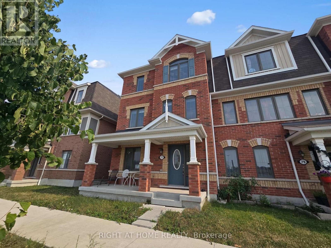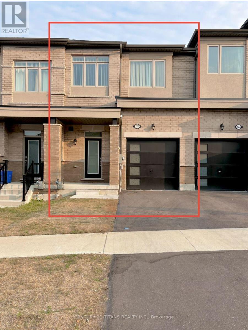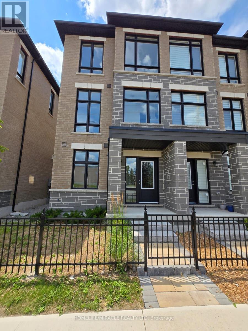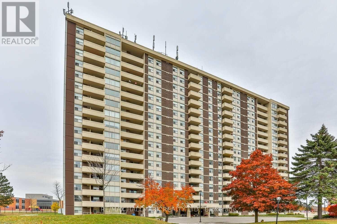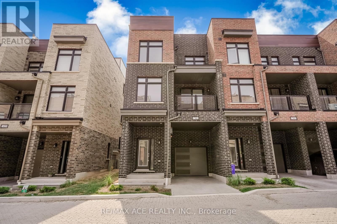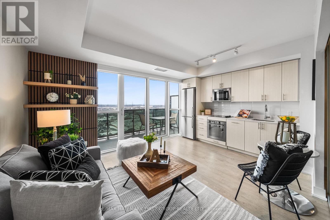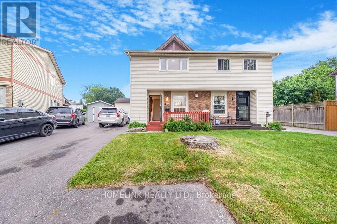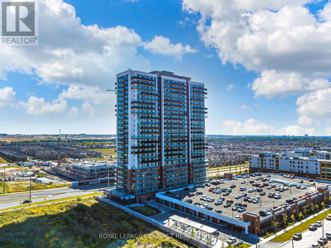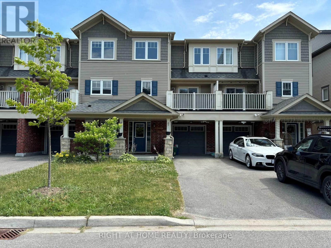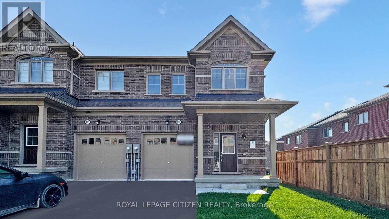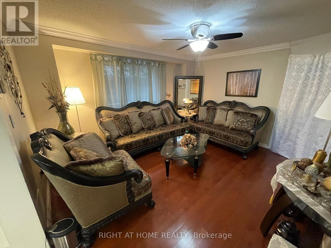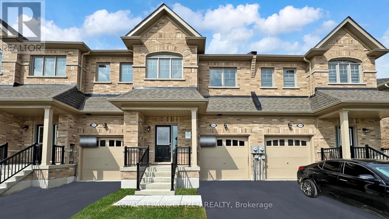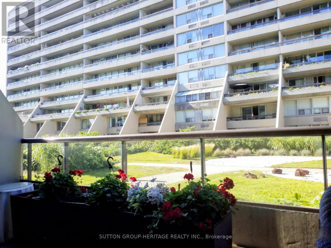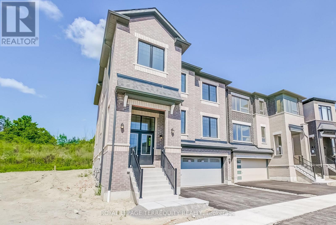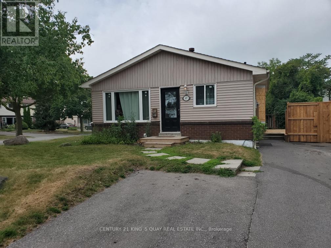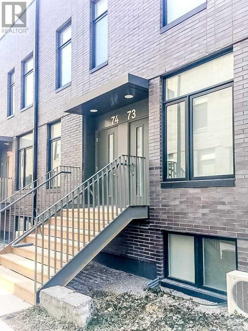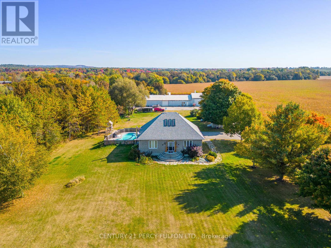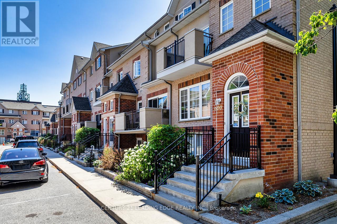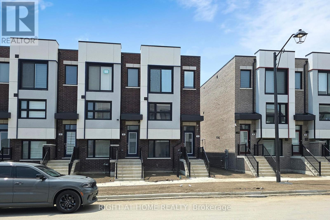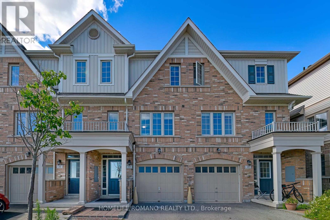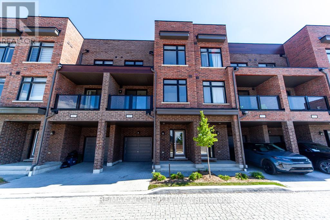2615 Eaglesham Path
Oshawa, Ontario
Bright And Spacious Layout 3 Bed Room Townhouse In New Masterpalned Family Community, 1853 Sf Not Including TheMechanical Room, 9Ft Ceiling, Open Concept Layout, Stainless Steel Appliances, Laminate Floor Throughout, , Great Family Home At AmazingValue, Close To Schools, Hwys, Recreational Activities, Durham College, Shopping & Restaurants! (id:61476)
610 - 1210 Radom Street
Pickering, Ontario
THIS CONDO IS A MUST SEE! STUNNING! SPECTACULAR! $1000's spent in renovations! TURN KEY! Just move right in! This 3 bedroom condo unit is over 1300' of total renovations. Brand new stainless steel appliances (fridge, stove, washer, dryer, built-in dishwasher and built-in microwave). All kitchen appliances are Samsung, washer and dryer are LG. Black kitchen sink 30"x16" with decorative black faucet. New electrical panel changed from fuses to updated modern circuit breaker installed by a Master Electrician. Installed new light switches and outlets, 17 kitchen pot lights, LED lighting throughout, ESA (Electrical Safety Association) inspected and approved. New plumbing throughout installed by licensed plumber. Flooring, vinyl plank, porcelain tiles in both bathrooms, 5 1/2" baseboards and shoe mouldings. Doors - all brand new - 80" doors (three 5 panel frosted closet doors in hallway, and with brand new hardware and sliding closets and bedroom doors with decorative hardware). Kitchen and bathroom - new double shaker MDF cabinets, crown moulding, class cabinet, premium quartz countertops & backsplash, big island - 7'x3' with 3 pendant light fixtures, open concept floor plans as wall has been removed. Painted throughout (walls and ceilings) Flat ceilings throughout! NO POPCORN CEILING! New windows and patio door to large balcony (19'x5') overlooking building parkette. (id:61476)
82 - 321 Blackthorn Street
Oshawa, Ontario
Welcome home to this bright and spacious 4-bedroom end unit townhome at 321 Blackthorn Street, perfectly situated in Oshawa's sought-after Eastdale neighborhood. This well-appointed townhome offers the ideal blend of comfort, convenience, and community living that families dream of. The heart of the home showcases a modern kitchen with stainless steel appliances, perfect for creating memorable family meals and entertaining friends. The thoughtfully designed layout includes Four comfortable bedrooms and three bathrooms to accommodate busy family life. The lower level is where this home truly shines. It offers a separate entrance, a spacious family room complete with a bar area ideal for game nights and casual gatherings. Sliding doors lead to your privately fenced walkout yard, creating a seamless indoor-outdoor living experience perfect for summer barbecues and children's play area. This lower level can easily be made into an In-Law living area. This end unit location in the family-friendly Eastdale community offers the best of suburban living, with abundant green spaces, the scenic Harmony Creek valley, and rolling hills that create a serene, park-like setting. You'll appreciate being walking distance to excellent schools including Vincent Massey Public School and Eastdale Collegiate, making the morning routine a breeze. (id:61476)
690 View Lake Road
Scugog, Ontario
Exceptional opportunity to own a luxurious estate home in a prestigious lakeside community, perfectly suited for professionals working from home,, nature lovers, and boating enthusiasts. Set on a private 7.29-acre lot with scenic views of Lake Scugog, this custom-built residence offers over 7,500 sq. ft. of elegant living space, combining timeless architecture with modern convenience. Enjoy soaring cathedral ceilings, a sun-filled layout, and a gourmet kitchen ideal for entertaining. The main floor includes multiple walkouts to terraces, while the serene primary suite features a fireplace, custom wardrobe, walk-in closet, and spa-like ensuite with views of nature. With 6 bedrooms and 7 bathrooms, the home also includes a walk-out basement with heated floors, gym, recreation space, and rough-in for a second kitchen or bar, ideal for multigenerational living or separate work/live space. Smart wiring, security cameras, dual Generac generators, intercom, dual furnaces, and a water treatment system provide modern functionality. The three-car attached garage includes heated floor rough-in and ample storage. A major highlight is the approx. 5,000 sq. ft. detached heated accessory building with three finished levels, workshop for 4+ vehicles, mezzanine, office or guest house potential, and three rough-in bathrooms. The lower level with walk-out rough-in adds even more versatility perfect for home-based businesses, studios, or in-law suites. Just around the corner from a public boat launch, this property offers convenient lake access. Whether you're seeking peace and privacy, space to grow a business, or easy access to lake life, this unique property offers endless potential in an unbeatable location. (id:61476)
40 - 1850 Kingston Road
Pickering, Ontario
Spacious, Comfortable, centrally located in Pickering with easy access to Hwy 2 and Hwy 401. Schools, Shopping, Transportation and places of Worship and stations in close proximity. Access to main floor from garage-backyard. Master has ensuite. Ceramic Floor in kitchen. Floors are carpet + Laminate. (id:61476)
33 - 1995 Pine Grove Avenue
Pickering, Ontario
Exceptional, Extraordinary & Excellent are Just a few words to Present This Meticulously Kept 3 Bedroom 3 BathroomCondo-Townhome Boasting Over 1200 Sq Ft Of Above-Grade Living Area With A Practical & Spacious Layout Nestled In One of the Most Sought-After Pickering Neighborhoods. This One-of-a-kind TownHouse Is Freshly Painted & Features An Open Concept Living/Dining With Gleaming Floors, Pot Lights & Large Bedrooms Combined With A Modern Open Concept And Upgraded Kitchen Boasting Quartz Countertops, Stainless Steel Appliances, Backsplash, Upgraded Tiles, Undermount Sink & Lots Of Cabinet/Counter Space. Walk-Up The Professionally Finished Hardwood Staircase With Wrought Iron Pickets Which seamlessly blends Between The First and Second Floor And Brings You To The Cozy & Comfortable Bedrooms. Enter The Primary Bedroom, Which Not Only Offers A Full Ensuite Bath But Also A Massive Wall to Wall - Mirrored Closet, Offering Extensive Storage Options. This Overly Large Primary Bedroom Provides Great options For New or TO-BE Parents For Their Child's Crib/Play Space Within The Bedroom. Unlike Many Others, This Home Offers Practical Room Sizes for The 2nd & 3rd Bedrooms & Also Features Another Full- Bathroom On The 2nd Floor To Service Those Bedrooms On Its Own. Exceptionally, This Home is Carpet Free Above-Grade And Offers Desired Features Like Landscaped Entrance, A Finished Basement Which Can Be converted Into A REC room, A Gym, Workspace etc, Upgraded Bathrooms, A Sep & Enclosed Storage Area/COLD-ROOM, A Sep Laundry Area With A Laundry Sink, A Fenced Private Backyard + A Private Insulated Garage. Altogether, This Home Is Refreshingly Bright With Tons Of Natural Light & Conte mporary Upgrades Making It One Of the Unique Homes With A Perfect Blend of Space, Style & Comfort. A Must See Home. (id:61476)
2601 - 2545 Simcoe Street N
Oshawa, Ontario
Welcome To U.C. Tower 2 North Oshawa's Newest Landmark! This Brand New, Never-Lived-In 1+1 Bed, 1 Bath Condo Offers Modern Finishes, A Spacious Layout, And Floor-To-Ceiling Windows With Stunning East-Facing Views. Enjoy A Sleek Kitchen With Quartz Counters, Stainless Steel Appliances, And Smart Home Features. The Large Primary Bedroom Has A Closet And Ensuite, While The Den Is Perfect For A Home Office Or Nursery. Step Out Onto Your 105 Sq Ft Balcony Or Take Advantage Of Luxury Amenities Including A Gym, Yoga Studio, Concierge, Terrace With BBQs, Games Room, And More. Just Steps To Durham College, Ontario Tech, Transit, Shopping, And Major Highways This One Truly Has It All! (id:61476)
324 - 385 Arctic Red Drive
Oshawa, Ontario
Welcome to Charing Cross Condos a modern, boutique residence perfectly situated alongside Kedron Dells Golf Club. This lower penthouse suite offers scenic golf course views and a desirable 565 sq. ft. layout plus balcony. Inside, you'll find 9-ft ceilings, premium vinyl flooring throughout, and a sleek modern kitchen with quartz countertops, matching backsplash, undermount sink, taller upper cabinets, and stainless steel appliances. The location is ideal with quick access to Hwy 407, minutes to Hwy 401, and close to big box stores, coffee shops, restaurants, schools, and airport taxi service. Bulk internet included in maintenance fees! Parking and locker included. EV charging stations on-site. Childrens play area and park for residents to enjoy. (id:61476)
35 - 120 Nonquon Road
Oshawa, Ontario
Charming 3-Bedroom Townhouse in a Desirable Neighborhood Perfect for Families and Professionals! Welcome to this beautifully maintained 3-+1 bedroom, 2 bathroom townhouse located in Oshawa. With a perfect blend of modern amenities and cozy charm, this home offers a spacious and functional layout, ideal for both entertaining and everyday living. 2 Separate Laundries for both Main and Basement With a newly upgraded kitchen with porcelain backsplash, beautiful white cabinets and stainless steel appliances to finish off this modern kitchen, whether you're preparing a quick meal or entertaining, this kitchen is both stylish and functional. Along with lavish new laminate floor throughout the entire house, recently upgraded washrooms with great quality tiles and washroom accessories! This house also has to offer a freshly renovated 1 bedroom and 1 bath basement with a separate laundry! This home is situated in a prime location within walking distance to local shops, parks, schools, and public transportation. The neighborhood is known for its friendly atmosphere and proximity to major highways, making it easy to commute to nearby cities or attractions. Enjoy a beautiful private backyard, fully fenced for privacy and safety, perfect for outdoor dining, gardening, or relaxing in the fresh air. Whether its hosting a barbecue or enjoying a quiet evening under the stars, this outdoor space offers endless possibilities. Don't miss your chance to make this beautiful townhouse your new home!! Shows 10+++++ (id:61476)
49 Mcgonigal Lane
Ajax, Ontario
Awesome Bright And Spacious 3 Bedroom & @ Washroom Home Located In Central Ajax. Features Of This Amazing Home Include: Open Concept Living Rm And Dining Rm**Quality Laminate Flooring On Main Floor T**Bright Eat-In Kitchen**Good Sized Rooms**Finished W/O Bsmnt/Entertainment Room**Close To All Amenities. 401+ Go, Plaza, Parks, Schools, Newer A/C & Furnace 06 years old. Carpet free town house, Brand new stairs and new flooring in the basement. (id:61476)
210 Dearborn Avenue
Oshawa, Ontario
Newly renovated through out top to bottom, a family house located in a nice residential area near Oshawa hospital. New windows, new vinyl flooring, new kitchen with quartz countertops, new central air conditioning, 2 years old furnace, glass railing stairs interior and exterior, 4 years old roofing, new eavestroughs and soffit. New pot lights in all the rooms, a cousy bar in the basement. An astonishing house you must see. (id:61476)
4780 Westney Road
Pickering, Ontario
Tucked away on 15 private acres, this exceptional farm property offers the perfect blend of space, comfort, and versatility. Set back from the road with a large driveway and ample parking, this home is ideal for families, hobbyists, or anyone looking to live life with more room to breathe. Inside, you'll find a spacious and functional layout featuring 5+1 bedrooms and 4 bathrooms, thoughtfully designed for both everyday living and entertaining. The main floor includes a formal living room, a dedicated dining room, and a cozy family room, offering flexible spaces for gatherings, quiet moments, and everything in between. The heart of the home is a chef-inspired kitchen, complete with high-end appliances, generous prep space, and a layout that seamlessly connects to the main living areas - making hosting and daily meals effortless. Large windows throughout the home flood the space with natural light and provide scenic views of the surrounding landscape, creating a bright and calming atmosphere in every room. The primary suite is a true sanctuary, featuring custom cabinetry, a spa-like 5-piece ensuite and a private balcony that overlooks the peaceful backyard - the perfect place to unwind and reconnect with nature. The fully finished basement with separate entrance offers incredible flexibility. Ideal for in-laws, guests, potential rental income, or extra living space tailored to your needs. The separate entrance to the basement allows you the opportunity to utilize the space to run a family business. Step outside to explore the massive 32'x64' heated workshop, perfect for hobbyists, small business owners, or for storing all your toys and equipment. This workshop also features 2 front loading doors and 1 at the rear. And for true peace of mind, this home is equipped with a whole-home Generac generator, ensuring you'll never be left in the dark during power outages. Located a short drive to Stouffville, Markham and Uxbridge. Close to HWY 407. (id:61476)
136 Kirkland Place
Whitby, Ontario
Welcome To Williamsburg!! This Community Is The Place To Be In Whitby!! Turn-Key, Beautiful, Spacious Family Home Featuring Upgraded Kitchen To Open Concept Great Room. Primary Bdrm Has Soaker Tub & Stand Up Shower, Huge W/I Closet, Large Principal Bdrms W/ Dble Clsts. Separate Entranc eto the Basement, Driveway 4 Cars, No Sidewalks. Walking Distance To Excellent Schools, Parks, Transit. (id:61476)
2036 Kurelo Drive
Oshawa, Ontario
Stunning Detached Home With Double Garage In Highly Sought-After North Oshawa! Original Owner. This Fully Renovated Executive Residence Features 4+4 Bedrooms And 6 Bathrooms, Including A Legal Finished Basement With Separate Entrance, 4 Bedrooms, 1 Kitchen, And 2 Full Bathrooms With 2024 Permit! Premium 50Ft X 115Ft Ravine Lot Offering Privacy And Breathtaking Greenspace Views. Functional Layout With Luxury Laminate Flooring Throughout, Smooth Ceilings And Pot Lights On The Main Floor, A Bright Main-Floor Office, And A Spacious Formal Dining Room. The Gourmet Kitchen Is Upgraded With A Quartz Central Island, Quartz Countertops, Ceramic Backsplash, And Premium Appliances Overlooking The Open-Concept Family Room. Freshly Painted And Move-In Ready! Oversized Backyard With Stylish Privacy Screens. 2 Garage Parking + 2 Driveway Spots. A Rare Opportunity To Own A Turn-Key Home With Legal Income Potential In One Of Oshawas Best Communities! (id:61476)
1076 King Street E
Oshawa, Ontario
4-Unit LEGAL Fourplex, All With Separate Entrances, 4 Kitchens, 4 Baths, Own Electrical Breaker Box In 3 Units. Loads Of Parking on newly Paved Circular Driveway. Detached Maintenance Garage. Two Bedroom On 2nd Floor is recently Leased= A Real Money Maker! Attached Income-Expense Chart . Also City Of Oshawa Legal Use Document. (id:61476)
4 Algonquin Trail
Clarington, Ontario
Cozy bungalow with carport and private backyard in Wilmot Creek Adult Lifestyle Community. Lovely location on a quiet street close to Lake Ontario and the waterfront trail. Enjoy the inviting, covered front porch. The Great Room has a dramatic cathedral ceiling and a bay window that overlooks the private backyard and deck. The extensive kitchen has loads of cabinets plus a triple door pantry. A sizeable eat-in area presents charming views of the outside through the bay window and patio doors to the deck. The roomy master bedroom has yet another bay window, large walk-in closet, linen closet and 3-piece ensuite with corner shower. The family room offers generous space for TV, hobbies or computer work. This room can be transformed into a large second bedroom with the addition of a wardrobe. Beside the family room is a 4-piece main bathroom. The private rear deck has easy access to the kitchen and provides a great place for entertaining or relaxing outdoors. Ideal for your new lifestyle! Monthly Land Lease Fee $1,200.00 includes use of golf course, 2 heated swimming pools, snooker room, sauna, gym, hot tub + many other facilities. 5 Appliances.*For Additional Property Details Click The Brochure Icon Below* (id:61476)
8 - 184 Angus Drive
Ajax, Ontario
Modern Brand New Townhome in Prime Ajax Location! Introducing a bright and spacious 2-bedroom,2-bathroom townhome by Golden Falcon Homes, offering a functional layout designed for comfortable urban living. Ideally located just steps from Costco, supermarkets, shopping centres, fitness facilities, the library, and the hospital. Enjoy seamless connectivity with easy access to the GO Train, public transit, and Highway 401perfect for commuters. Low monthly maintenance fees include waste removal, snow clearing, road upkeep, lawn care, and common area landscaping. Don't miss this exceptional opportunity to own a brand-new townhome in one of Ajax's most convenient and desirable communities! Parking spaces are available for purchase in limited supply, offering added convenience if needed. (id:61476)
15 - 188 Angus Drive
Ajax, Ontario
Brand New Townhome in Prime Ajax Location! Welcome to this bright and spacious 3-bedroom + den,2-bathroom townhome by Golden Falcon Homes, featuring a practical and modern layout. The versatile den offers the perfect space for a home office, study nook, or guest area. Enjoy two private outdoor spaces a balcony and a large rooftop terrace perfect for relaxing or entertaining. Ideally situated in a highly convenient Ajax neighbourhood, just steps from Costco, supermarkets, shopping centres, fitness facilities, the library, and the hospital. Easy access to the GO Train, public transit, and Highway 401 makes commuting simple and stress-free. Low monthly maintenance includes garbage removal, snow clearing, road maintenance, grass cutting, and common area landscaping. Don't miss this opportunity to own a brand-new town home in one of Ajax's most desirable and well-connected communities! Parking spaces are available for purchase in limited supply, offering added convenience if needed. (id:61476)
10 - 188 Angus Drive
Ajax, Ontario
Brand New Townhome in Prime Ajax Location! Welcome to this bright and spacious 2-bedroom + den,2-bathroom townhome by Golden Falcon Homes, featuring a practical and modern layout. The versatile den offers the perfect space for a home office, study nook, or guest area. Enjoy two private outdoor spaces a balcony and a large rooftop terrace perfect for relaxing or entertaining. Ideally situated in a highly convenient Ajax neighbourhood, just steps from Costco, supermarkets, shopping centre's, fitness facilities, the library, and the hospital. Easy access to the GO Train, public transit, and Highway 401 makes commuting simple and stress-free. Low monthly maintenance includes garbage removal, snow clearing, road maintenance, grass cutting, and common area landscaping. Don't miss this opportunity to own a brand-new townhome in one of Ajax's most desirable and well-connected communities! Parking spaces are available for purchase in limited supply, offering added convenience if needed. (id:61476)
Ph517 - 1614 Charles Street
Whitby, Ontario
Penthouse 1594 Sqft Total (1046 sqft interior with 548 sqft wrap around balcony) Serene Waterfront Living at The Landing Condos walk to Whitby GO Station and all amenities walking distance. Welcome to your dream home at The Landing Condos Whitby Harbour a luxurious and spacious 2-bedroom plus den condo that blends modern elegance with the tranquility of lakeside living. Perfectly positioned just steps from Lake Ontario, this residence offers breathtaking harbourfront views and unmatched convenience for families, professionals, and nature lovers alike. Property Highlights- Expansive Layout: Open-concept design with nine-foot ceilings, large windows, and premium laminate flooring throughout.- Gourmet Kitchen: Quartz countertops, porcelain backsplash, and stainless steel appliances ideal for both casual meals and entertaining.- Three Generous Bedrooms: Perfect for growing families, guests, or creating a home office.- Private Wrap-Around Balcony: Enjoy morning coffee or evening sunsets with stunning views of Whitby Harbour. Building Amenities- Elegant lounge and event space for indoor/outdoor entertaining- Outdoor BBQ terrace and communal courtyards- State-of-the-art fitness centre with yoga studio- Zoom rooms and co-working spaces for remote professionals- Dog wash station and bike wash/repair area Prime Location Perks- Transit Access: Just a 3-minute walk to Whitby GO Station reach Union Station in under an hour.- Highway Convenience: Quick access to Hwy 401, 412, 407, and 404 commute to Toronto in ~40 minutes.- Family-Friendly: Close to Whitby Shores Public School, Trafalgar Castle School, Durham College, UOIT, and more.- Recreation & Nature: Steps from Iroquois Beach Park, Port Whitby Marina, and scenic waterfront trails.- Everyday Essentials: Near Metro, big box stores, restaurants, banks, and the Pickering Casino. (id:61476)
2091 Hallandale Street
Oshawa, Ontario
Great Opportunity To Own A Beautiful Detached 2 Storey Home In North Oshawa Area, Surrounded By New Built Homes. Stunning 4 Bedroom, 4 Washroom, Corner Lot, Offer More Than 2,300 Sqft Living Area Including Finished Bsmt (Around 411 sqft) By Builder For Entertainment. Double Car Garage And Walk Up Bsmt. Excellent Layout With 9 Feet Ceiling On Main Floor, Open Concept Kitchen, Quartz Counter Top And Large Island. Stainless Steel Appliances. Slide Door Walk Out Directly To the Back Yard. Big Windows With Ton Of Natural Light For Living Areas. Upgraded Hardwoof Floors And Oak Stair Case. Entrance To The Garae From Inside. Primary Room With 5 Pieces Ensuite And Walk-In Closet. 3 Other Bedrooms With Their Own Closets and Windows. Close To All Amenities, Cineplex, Restaurants, Costco, Ontario Tech University, Shopping Malls, And Minutes To Hwy 407. Nearby Conservation Parks, Schools And Green Spaces... A Must See! (id:61476)
3 - 384 Arctic Red Drive
Oshawa, Ontario
Welcome to Over 1,700 Sq Ft of Comfortable, Modern Living in Windfields! Tucked away in the sought-after Windfields community, this beautifully designed 3-storey townhouse offers the perfect blend of space, style, and comfort, ideal for growing families or first-time buyers ready to settle into a welcoming neighbourhood. Step inside and discover a spacious open-concept layout filled with natural light and thoughtful, cozy touches throughout. The renovated kitchen is a true showstopper, featuring a sleek marble backsplash, an upgraded island, and plenty of space to gather for meals, conversations, and memories. With 4 bedrooms - each fitted with custom blackout blinds - and 3 bathrooms, there's plenty of room to relax, work from home, or host family and friends. The inviting family room is anchored by a striking feature wall made with acoustic slats, offering both visual charm and sound-reducing comfort. If you love the outdoors, you'll appreciate the golf course right in your backyard, providing scenic views and a peaceful green escape just steps from home. Ideally located near schools, parks, shopping, and transit, with easy access to Hwy 407, this home offers the perfect balance of everyday convenience and elevated living. More than just a house - this is where your next chapter begins. Don't miss this move-in ready gem in one of Oshawa's fastest-growing communities. (id:61476)
781 Oliva Street
Pickering, Ontario
Welcome to this exceptional, custom-built duplex, completed in 2022, ideally situated in the prestigious West Shore community of Pickering. Renowned for its peaceful atmosphere, scenic waterfront, proximity to schools, parks, shopping, and transit. This is a rare find, combining luxury, functionality, and outstanding investment potential. With city-approved permits in place for an addition to convert the duplex into a triplex, this home is perfect for multi-generational living or expanding your rental portfolio. The home features a 400-amp electrical service with separate 100-amp panels for each unit. Both hydro and water are separately metered, allowing for fair and straightforward utility billing. The split ductwork system features dual-zone temperature controls, allowing each unit to customize its heating and cooling. The upper unit is equipped with a tankless water heater, while the basement unit features a dedicated water heater. Superior construction quality is evident throughout, with 2x6 framing, metal roof, Rockwool insulation inside and out, including two layers of 1.5exterior insulation. The plumbing has been upgraded with a 1-inch feed, future-proofing for additional units or upgrades. The basement unit is currently leased, providing immediate rental income for investors or supplemental income. The exterior of the home will be completed before closing. This is a truly turnkey property in one of Pickering's most desirable neighbourhoods, offering not only a beautiful place to live but also a smart investment opportunity. Whether you're seeking a multi-family home with solid rental income, a future triplex development, or simply a spacious custom residence, this property delivers modern amenities, energy-efficient features, and meticulous craftsmanship. Don't miss your chance to own this West Shore gem. Schedule your private showingtoday and experience the quality and lifestyle that set this home apart. (id:61476)
77 Whitefish Street N
Whitby, Ontario
Welcome home to this bright and spacious FREEHOLD End unit, 4 bedrooms,4 bath Approx 2000 sq.ft.Double car garage (3 parking) Open concept layout.Spacious eat-in kitchen, with walk-out to large entertaining balcony. Separate Living and Family rooms. Hardwood on main living floor.Large primary bedroom with 3 pcs ensuite and large walk-in closet. In-law suite with walk-in closet and 3 pcs ensuite. Tons of storage. Across the street from mailbox and child friendly community park. Steps to shopping and all amenities ,Minutes to 401.. Will not disappoint (id:61476)
786 Mary Street N
Oshawa, Ontario
This solid ranch bungalow is extensively remodeled and updated! Spacious, versatile and well-appointed ranch bungalow, ideal for multi-generational living. Located in one of Oshawa's great neighbourhoods, just 5 minutes from Ontario Tech University and Durham College. Start with the oversize lot, 70' by 134' with full fencing in the rear, large backyard terrace, garden shed and exceptional privacy. Attached garage with access from the large mud room and an amazing 9-car driveway. The light-filled main floor features 3 generous bedrooms, oak floors and recently upgraded bathroom with full-size laundry and Jacuzzi tub. A new contemporary kitchen, installed in 2023, boasts quartz counters, luxury vinyl plank flooring, stainless steel fridge, stove & dishwasher; and large double stainless steel sink. The basement is completely finished with separate rear entrance; 3 spacious bedrooms, each with a new oversize window which meets safe egress specifications; fully-equipped kitchen with fridge, stove & dishwasher; pantry room; new/upgraded 3-piece bathroom; rec room; full laundry; and finished storage room. Comfortable living is enhanced by acoustic insulation between levels as well as in the basement bedroom walls. Fire-rated drywall in the basement ceiling. Central vacuum on both levels. Lifetime roof shingles & steel vents installed in 2017. In addition, an EnerGuide energy assessment has assigned an energy rating of 76, which places this home in the top 5% in Canada for energy efficiency. **EXTRAS** 200 amp panel (2010); low-E vinyl windows; high-efficiency tankless water heater; high-efficiency/low-flow toilets; upgraded front porch; high-efficiency Goodman furnace (2011); hard-wired & wireless smoke & CO detectors, interconnected. (id:61476)
2552 Winter Words Drive
Oshawa, Ontario
Bright and spacious 3-bedroom, 3-washroom freehold townhome located in a highly desirable master-planned community in prime North Oshawa, built by award-winning Delpark Homes. This well-maintained home features 9-foot ceilings on the main floor, hardwood flooring in the living and dining rooms, and an open-concept layout perfect for entertaining. The spacious primary bedroom offers a walk-in closet and a 5-piece Ensuite, with generously sized second and third bedrooms. Enjoy the convenience of no maintenance fees and a prime location within walking distance to Costco, two brand-new RioCan plazas with Tim Hortons, LCBO, FreshCo, Pet Valu, Dollarama, banks, and numerous dining options. Just minutes to the GO Station and Hwy 407, this home is ideal for families and commuters alike. (id:61476)
1431 Coral Springs Path
Oshawa, Ontario
Beautiful and modern 3-storey end unit townhouse located in a sought-after area of Oshawa. This spacious home features 3 bedrooms and 3 bathrooms, making it perfect for first-time homebuyers or growing families. Conveniently situated close to major shopping centres, restaurants, schools, and all essential amenities. Dont miss out on this great opportunity! (id:61476)
408 - 66 Falby Court
Ajax, Ontario
The spacious 3-Bedroom Condo offers a generous layout awaiting your personal touch. Features include an open concept living and dinning area, a private balcony and a primary bedroom with a walk-in closet and ensuite bathroom. The unit with in-suite laundry and storage for added convenience. Situated minutes from shopping centers, schools, GO and local transit, places of worship, hospitals, and recreational facilities, this condo is ideal for those looking to invest in a property they can well-maintained building with numerous amenities. Note: The Unit requires some tender loving care and is priced accordingly. (id:61476)
1501 - 1865 Pickering Parkway
Pickering, Ontario
Welcome To This Bright & Spacious End Unit Townhouse In The Desirable Pickering Parkway & Brock Road area. This Modern 3-Storey Home Is Less Than 2 years Old & Features 3 Bedrooms Plus Main Floor Office And 3 Washrooms. Ideal For Families Or Professionals Working From Home. Wide Plank Laminate Flooring and Ceramic Floor Through Out The House, 9' Ceiling & Open Concept Living Space On the Second Floor, A Stylish Kitchen With Stainless Steel Appliances, Quartz Countertop, Backsplash and Seamless Flow to the Living Area, Walk-Out To a Covered Balcony From Living Room, Perfect For Relaxing, Second Floor Includes A Bedroom While The Third Floor Features a Spacious Primary Bedroom Complete With A 4-pc Ensuite And Walk-In closet Along With An Additional Bedroom, Full Bathroom, As Well As a Convenient Laundry. Parking For 2 Vehicles (Garage & Driveway), Minutes Away From Go Station, HWY 401, Shopping, Schools, Park And Public Transit. (id:61476)
1220 - 2550 Simcoe Street N
Oshawa, Ontario
*Virtual Tour* Discover Urban Living At Its Finest In This Contemporary 1 Bdrm Condominium. This Modern Unit Offers The Perfect Blend Of Style, Convenience & Comfort. The Sleek, Open Kitchen Features State-Of-The-Art Appliances, Stylish Cabinetry & A Spacious Countertop, Perfect For Entertaining & Culinary Adventures. A Cozy Bdrm With Ample Closet Space & Lrg Glass Doors To Let In Plenty Of Natural Light. A Contemporary Bthrm With Modern Fixtures & Finishes. In-suite Laundry. Step Outside To Your Private Balcony Through A Lrg Sliding Door, Ideal For Morning Coffee Or Evening Relaxation While Taking In The Panoramic Views. Breathtaking West-Facing Views Of The Vibrant City Of Toronto. Enjoy Stunning Sunset Views & The Dynamic Toronto Skyline From The Comfort Of Your Living Space. This Condo Offers Everything You Need For A Stylish & Convenient Urban Lifestyle. Don't Miss This Opportunity To Make It Your New Home! (id:61476)
415 Chandos Court
Oshawa, Ontario
Absolutely Stunning Semi-Detached Home That Perfectly Blends Modern Elegance And Convenience, All Nestled Within A private & Quiet Court. As You Step Through The Inviting Entrance, You'll Be Captivated & Amazed By The Bright And Airy Ambiance That Fills The Space. The Open Concept Design Seamlessly Connects The Living Room, Dining Area, And Kitchen, Creating A Welcoming Environment Ideal For Entertaining Friends And Family & Love Ones. The Kitchen Is A True Culinary Masterpiece, Featuring Sleek Countertops, A Breakfast Bar, Top-Of-The-Line Stainless Steel Appliances, And Ample Cabinet Space for all your family needs. Upstairs, You Will Discover 3 Good Size Bedrooms With Laminate Flooring Throughout And Stacked Laundry. Outdoor Living Is Embraced With A Large Fully Fenced Private Backyard which you will love it. This Is A Must See!A Short Drive To Multiple Parks, The Waterfront, With The Picturesque Waterfront Trail And The Conservation Area With Tons Of Green Space, Nature Trails & Bike Paths. Close To The 401 And Other Major HWY's, Great For Commuting. (id:61476)
718 - 2550 Simcoe Street N
Oshawa, Ontario
Experience modern living in this stylish 2-bedroom, 2-bathroom condo in North Oshawa's sought-after Windfields community! This unit features a split-bedroom layout for enhanced privacy with a bright, open-concept living area and 718 sq ft of thoughtfully designed space. Soak in breathtaking sunset views from your expansive 147 sq ft west-facing balcony, perfect for relaxing or entertaining. The contemporary kitchen is both stylish and functional, equipped with stainless steel appliances, quartz countertops, and a modern backsplash. Durable, low-maintenance vinyl flooring throughout adds both practicality and contemporary appeal. The primary bedroom has a private 2-piece ensuite, while the second bedroom enjoys easy access to a 4-piece family bath. This Tribute-built condo offers exceptional amenities, including two fitness areas with cardio, weights, yoga/stretch, and a spin studio, a rooftop terrace with BBQs and lounge seating, a games room, a theatre, a business centre with a lounge and boardroom, a social lounge with free Wi-Fi, and guest suites. Residents also benefit from concierge services, security, visitor parking, bike storage, and a dog park. Conveniently located in the heart of Windfields, this vibrant North Oshawa community is just minutes from Ontario Tech University and Durham College. It has easy access to Hwy 407, major transit routes, shopping, dining, and entertainment. Enjoy the convenience of Costco, Freshco, Starbucks, and popular eateries like The Canadian Brewhouse - all within walking distance. This lovely condo, complete with an included surface parking spot, is the ideal mix of urban convenience and modern comfort. Don't miss your chance to call this home - book your showing and see it today! (id:61476)
64 Woodbridge Circle
Scugog, Ontario
Welcome to 64 Woodbridge Circle, an exquisite estate home nestled within the prestigious Oakridge Golf Course community. Set on 1.47 acres of beautifully landscaped grounds, this luxurious property offers over 7,000 sq. ft. of finished living space designed for both refined entertaining and comfortable family living. The home features 5+1 bedrooms, 5 bathrooms, and a thoughtfully designed floor plan filled with natural light from skylights and expansive new windows. The fully renovated gourmet kitchen is a chefs dream, showcasing top-of-the-line appliances, a gas cooktop and grill, farmhouse sink, and elegant designer finishes. The main floor is anchored by a striking stone fireplace, with rich hardwood flooring and high-end touches throughout. A unique upper loft with ensuite adds flexible living space, while the professionally finished walkout basement offers a barnboard wet bar, fireplace, gym, games area, and seamless access to your private backyard oasis. Outdoors, enjoy a cedar deck overlooking a sparkling in-ground pool, hot tub, perennial gardens, and mature trees. Additional features include a 3-car garage with parking for 15, dual geothermal heat pumps, a 150-ft drilled well with UV filtration system, silhouette blinds, updated bathrooms, and newer roof, windows, and driveway. Ideally located just minutes from Port Perry, Uxbridge, and Stouffville, and close to golf, conservation areas, ski hills, hiking trails, and horseback riding. This is a rare opportunity to own a move-in ready luxury home in one of the areas most coveted enclaves. (id:61476)
24 Nearco Crescent
Oshawa, Ontario
Modern 3-Storey Townhouse In Desirable North Oshawa. Built-in Single Car Garage With Direct Access Into Foyer, Long Driveway without sidewalk Can park 2 more cars. 2nd Floor Living & Dining Room W/O To Private Balcony. Pantry in Kitchen Area for plenty of storage. Ensuite Laundry. Energy Star Home. Minutes To Durham College/Ontario Tech University, 407, Shopping And Amenities, walking Distant to the New Costco. (id:61476)
113 North Garden Boulevard
Scugog, Ontario
Introducing The Club-Gate End Unit Townhome - Elevation A by Delpark Homes - a beautifully crafted 3-bedroom residence located in the charming town of Port Perry. This thoughtfully designed end unit offers added privacy and natural light throughout its open-concept layout. The spacious combined dining and living room provides a versatile space ideal for entertaining or relaxing with family. A large kitchen and breakfast area makes mealtime a breeze, featuring ample cabinetry and room for casual dining. Upstairs, three well-sized bedrooms include a primary suite with a walk-in closet and ensuite bath, offering comfort and functionality for everyday living. Nestled in a family-friendly neighborhood, this home is just minutes from schools, parks, shopping centers, and scenic waterfront trails, with easy access to major highways for commuters. The Club-Gate Elevation A blends modern comfort with timeless charm-perfect for those seeking style, space, and convenience in Port Perry. A MUST SEE!!** ATTENTION!! ATTENTION!! This property is available for the governments 1st time home buyers GST Rebate. That's correct, receive up to $50,000 -5% GST rebate. Note: this rebate ONLY applies to NEW HOME DIRECT BUILDER PURCHASE. INCREDIBLE VALUE - NOT TO BE OVERLOOKED!! (id:61476)
1627 Middleton Street
Pickering, Ontario
Calling all investors & those looking to live and rent! Perfect For A Large Or An Extended Family! Beautiful Home, Ideal For A Multi-Generational Family W/ rental income. Welcome to 1627 Middleton St situated on a 40x164 ft Pie-Shaped lot located in an in Demand Pickering Location, Brock Ridge Community. A rare oversized lot has a detached house that offers 5 + 2 + 2 bedrooms and 6 bathrooms. On the second floor, 5 bedrooms and 3 bathrooms, a family room with an electric fireplace, and a spiral staircase that connects to a rec room with a gas fireplace, a powder room and a 2nd kitchen in the basement. On the main floor, 2 bedrooms, one with an electric fireplace, 3 piece bathroom, and a walk-in closet fully accessible for the disabled or elderly, a living room, a kitchen combined with a dining room that walks out to a huge balcony overlooking the backyard. In the walk-out basement, 2 bedrooms, a kitchen, a living room, and 4 piece bathroom ideal for rent. Huge irregular private backyard with a built-in pond surrounded by beautiful trees and a large detached garden shed perfect for storage. This home features over 3600 sq ft of living space. The location of this property provides convenience to all amenities, close To Schools, Shopping, Public Transit, Parks, Short Drive To 401. Front enclosed porch. Main Floor Laundry. This home Features Hardwood Floors. Fully Finished Basement W/ 2 separate units, one Perfect For The In-Laws or Home Office or Gym and the other for Rent. Private Double Driveway W/ Double Car Garage. *Motivated Seller* (id:61476)
134 North Garden Boulevard
Scugog, Ontario
Welcome to The Bartley by Delpark Homes - a stunning new-build townhome located in a highly sought-after Port Perry neighborhood. This 1,660 sq.ft. residence in Block 75-6 features 3 spacious bedrooms and 2.5 modern bathrooms, thoughtfully designed for contemporary living. Enjoy the comfort and functionality of an open-concept main floor, perfect for entertaining or relaxing with family. The kitchen flows seamlessly into the living and dining areas, offering a bright and inviting atmosphere. Upstairs, retreat to a large primary suite with a walk-in closet and ensuite bath. Located close to top-rated schools, parks, shopping centers, and scenic waterfront trails, everything you need is just minutes away. With easy access to major highways, commuting is a breeze. Don't miss this rare opportunity to move into a brand-new, move-in ready home without the long wait - The Bartley is the perfect blend of location, design, and convenience. A MUST SEE!!** ATTENTION!! ATTENTION!! This property is available for the governments 1st time home buyers GST Rebate. That's correct, receive up to $50,000 -5% GST rebate. Note: this rebate ONLY applies to NEW HOME DIRECT BUILDER PURCHASE. INCREDIBLE VALUE - NOT TO BE OVERLOOKED!! (id:61476)
3975 Kinsale Road
Pickering, Ontario
Att*1200 Sf Workshop** W/High Ceilings, Insulated W/In-Floor Heating New Boiler & Roll-Up Dr, Metal Siding & Roof On Workshop***Great Property For A Trades Person,**Lots Of Room For Trailer/Truck Parking ** Welcome To Serene Retreat On The Delightful Huge Private End Lot W/Spectacular Views, Pond Surrounded With Mature Trees, Perennial Gardens, Landscaped Yard, Raised Vegetable Gardens. 3+1 Br House, W/Vaulted Ceilings, Kitchen W/S/S Aplc & Quartz Counter. Metal Roof On The House. Large Garden Shed. Most Windows Updated. Desirable Country Like. Close To Hwy 407 & 7, Golf Courses, Shopping, Community Centre. Huge Lot Just Under An Acre. Might Be Able To Split To 2 Lots*** (id:61476)
232 - 50 Richmond Street E
Oshawa, Ontario
Welcome to this exceptionally large 2-bedroom, 2-bathroom condo offering outstanding value in a central location close to all amenities, transit, shopping, and dining. This bright and airy unit features wall-to-wall windows and two walk-outs to a 40-foot balcony overlooking a beautifully landscaped courtyard and gardens perfect for relaxing or entertaining. Enjoy the convenience of being on the same floor as premium building amenities, including an indoor swimming pool, workshop, and laundry facilities. With generous living spaces, natural light, and a functional layout, this condo is ideal for downsizers, first-time buyers, or anyone seeking space and comfort in a well-maintained building. condo fees include water, Cable and Internet. Please note the blue tarps are temporary - maintenance underway (id:61476)
1224 Talisman Manor
Pickering, Ontario
Welcome to the Colosseum model a stunning home on a premium lot backing onto peaceful greenspace in the sought-after Seaton community. This thoughtfully designed layout offers spacious open-concept living with elegant upgraded built-in appliances in the modern kitchen, ideal for both daily living and entertaining. Enjoy seamless indoor-outdoor flow, generous principal rooms, and functional design elements throughout. A rare opportunity to own a home that combines natural serenity with refined style. (id:61476)
67 Ormond Drive
Oshawa, Ontario
Renovated Family Home on Premium Corner Lot at Excellent Location in Prime North Oshawa Area, Closed by Schools/College, Shopping, Park, Highway etc., Hardwood/Ceramic Flooring thruout Main & Upper Floor with 3 Bedroom & 2 Bathroom & Laundry, Separate Entrance to Basement Apartment with 3+1 Bedroom & Bathroom & Laundry, Laminate Flooring thruout, 2 Completely Self-Contained Units. (id:61476)
73 - 1760 Simcoe Street N
Oshawa, Ontario
Attention First-Time Home Buyers or Investors: Modern 3-bedroom stacked townhouse with each bedroom featuring its own private 4-piece ensuite bathroom. Open-concept kitchen with granite countertops, center island with breakfast bar, stainless steel appliances, and tile backsplash. Includes one parking spot and comes with furniture and appliances in as-is condition. Located near Ontario Tech University, Durham College, Hwy 407, Costco, and shops. A very smart choice for affordable, convenient living close to everything. (id:61476)
5659 Gilmore Road
Clarington, Ontario
Welcome to 5659 Gilmore Road! This 65 Acre Property Of Gently Rolling Land Includes 2 Fully Detached Homes And A Huge 60x40 Ft Heated Workshop With Attached 100x40 Ft Steel Barn. Spring Fed Pond & 50 Acres Of Rented Farmable Land. Primary Residence had 3+2 Generous Sized Bedrooms, High Ceilings, Large Windows, Wood Floors, Huge Cold Cellar, A Large Laundry/Mud Room. Heated Inground Pool. Secondary Residence Is a Very Charming 2+1 Bedroom, 2 Bathroom With Cozy Front Porch. (id:61476)
621 - 1400 The Esplanade Drive N
Pickering, Ontario
Beautifully Updated 3-Bedroom Townhome in the Heart of Pickering Welcome to 1400 The Esplanade North a gated Tridel-built community offering comfort, convenience, and security, all within walking distance of Pickering Town Centre, the GO Station, parks, schools, and more. This spacious 3-bedroom, 3-bath condo townhouse has been thoughtfully updated throughout, featuring new hardwood and ceramic flooring that flows across second and third level, creating a warm and modern feel. The updated kitchen offers refreshed cabinetry, modern countertops, and a functional layout perfect for cooking and entertaining. The open-concept main floor includes generous living and dining areas anchored by a cozy gas fireplace, with large windows that bathe the space in natural light. Step outside to your private second-floor terrace ideal for morning coffee or relaxing evenings. The second level features two bright bedrooms, a full bath, and a versatile nook for a home office, reading area or study space. Upstairs, the primary retreat is a true highlight featuring a second gas fireplace, massive walk-in closet, and a beautifully upgraded ensuite with a soaker tub, separate glass shower, and elegant finishes. Additional conveniences include in-suite laundry, an owned oversized locker, owned hot water tank, and one of the best parking spots in the building right in front of the entrance for maximum convenience. Enjoy 24-hour gatehouse security and a well-managed community in a location that simply can't be beat. With upgraded bathrooms, new finishes, and a functional 3-storey layout, this is the turnkey townhome you've been waiting for. (id:61476)
36 Bateson Street
Ajax, Ontario
Modern End-Unit Townhome in Prime Downtown Ajax Location!Welcome to the sun-filled Kent End Model a newly built, Over 1,800 sq. ft., freehold end-unit townhome in the heart of Hunters Crossing, Ajax. Featuring a spacious open-concept layout, this home boasts 3 bedrooms, including two large primary-sized rooms on the upper level that comfortably fit king-sized beds, and a versatile main-floor bedroom or office.Enjoy 4 bathrooms, 9-foot ceilings, and convenient interior access to an oversized garage with a separate entry door. Move-in ready. Located directly across from a playground and sports court, and just steps to schools, parks, shopping, and more. Minutes to Ajax GO Station, Highway 401, and all major amenities. Covered under Tarion new home warranty.Perfect for families and professionals experience modern living with unbeatable urban convenience! (id:61476)
34 Taunton Road W
Oshawa, Ontario
Welcome to this well-loved and charming 3-level detached back-split offering 5 bed + 2 bath in a prime Oshawa location! The main level features gleaming hardwood floors and a bright living and dining area that flows into an updated kitchen. Upstairs, you'll find three spacious bedrooms and a full 4-piece bathroom. The primary bedroom includes a double closet and an access to a cozy sunroom with a walkout to large backyard filled with lush green garden. The lower level offers two additional bedrooms, a convenient 2-piece bath, and a dedicated laundry room. You'll also love the generous crawl space for all your storage needs. With parking for up to six vehicles and a location that's just steps to schools, parks, public transit, surrounded with shops and restaurants, this home combines comfort, space, and unbeatable convenience. (id:61476)
33 Comfort Way
Whitby, Ontario
Comfort, Class, And Convenience. Step into over 1,900 square feet of modern living in this beautifully appointed 3-storey, fully above-grade townhouse nestled in a quiet, family-friendly community. Boasting comfort, character, and contemporary charm, 33 Comfort Way offers an ideal blend of space, style, and smart functionality. The main floor welcomes you with direct access from the built-in garage, a spacious entryway, and a versatile ground-floor room with an ensuite bathroom perfect for a bedroom, home office, gym, or cozy reading nook. Ascend to the second level and be greeted by an open-concept living and dining area flooded with natural light, complete with rich hardwood floors that exude warmth and elegance. The modern kitchen is a chef's delight, featuring stainless steel appliances, ample cabinetry, and a seamless flow to the private decked backyard, perfect for summer barbecues and serene morning coffees. On the upper level, you'll find generously sized bedrooms, more hardwood flooring, and well-designed bathrooms offering both style and practicality. With every room bright and above-grade, natural light pours in all day long, enhancing the airy and inviting ambiance throughout. Whether you're upsizing, investing, or seeking the perfect family home, 33 Comfort Way delivers space, sophistication, and that undeniable sense of home. Come discover why comfort truly begins here. (id:61476)
105 - 1865 Pickering Parkway
Pickering, Ontario
Welcome to 1865 Pickering Pkwy, recently built, park facing view, modern 3-storey townhome in the sought-after Citywalk community! Offering spacious and stylish living space, this 3+1 bedroom, 2.5 bath home is designed for comfort and convenience. Enjoy open-concept layout with upgraded balcony. The ground floor features a spacious foyer. On the main level, enjoy a sun-filled living and dining space with a walk-out to the upgraded balcony, paired with a contemporary kitchen featuring stand less steel appliances. Upstairs, the primary bedroom includes a walk-in closet and private ensuite bath. Two additional bedrooms and a full bath complete the level. Parking with an attached garage and driveway. Bonus: the rooftop area is currently unfinished, but offers incredible potential for a private terrace or entertainment space with skyline views. Located minutes from Hwy 401, Pickering GO, schools, parks, and shopping, etc. (id:61476)


