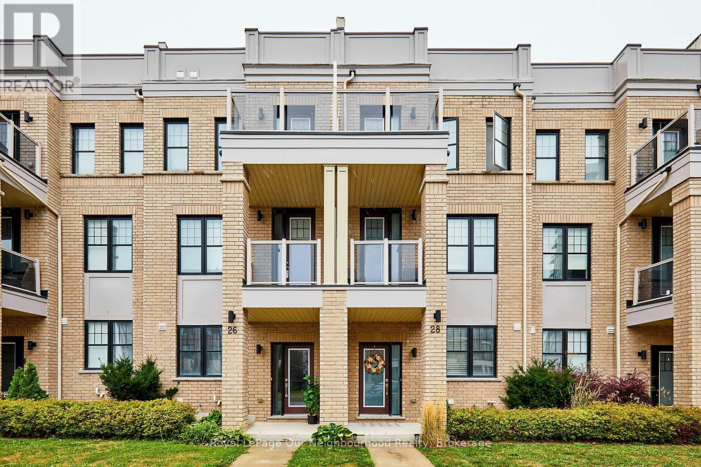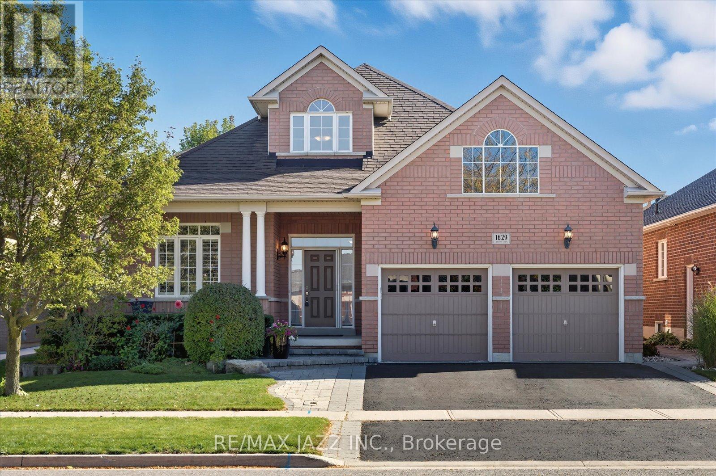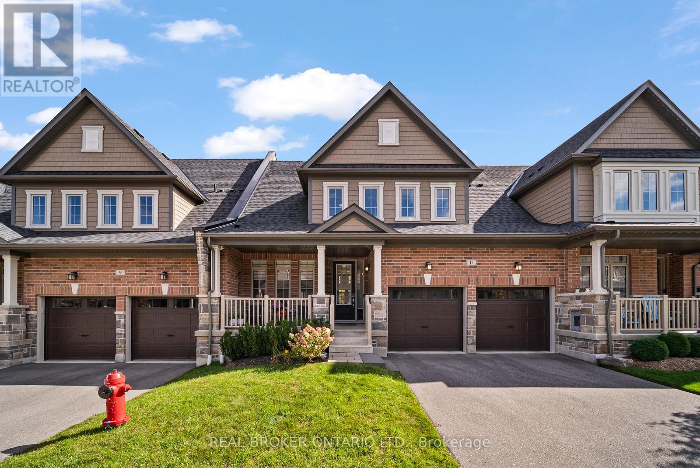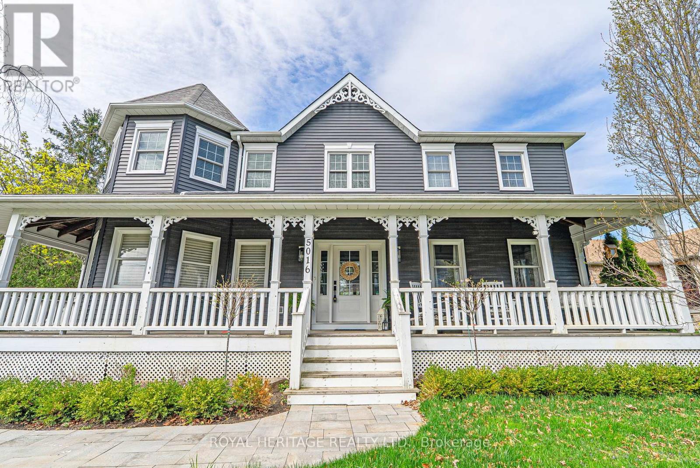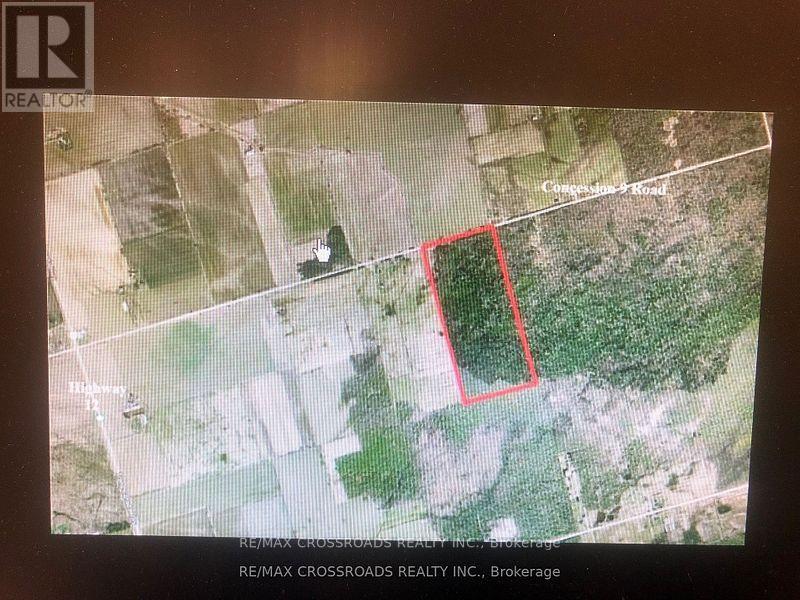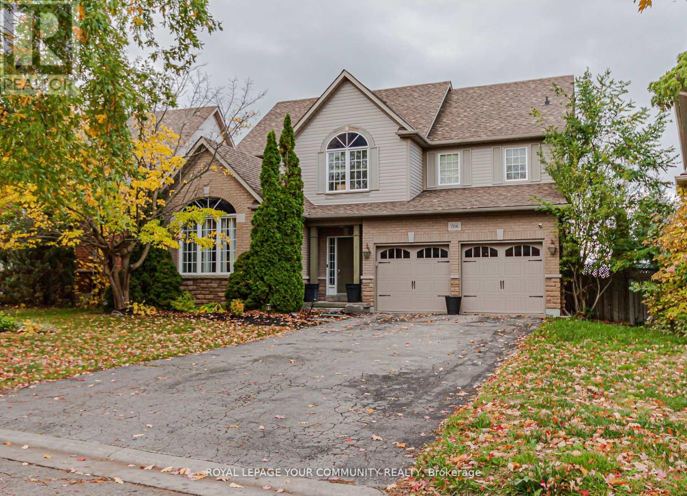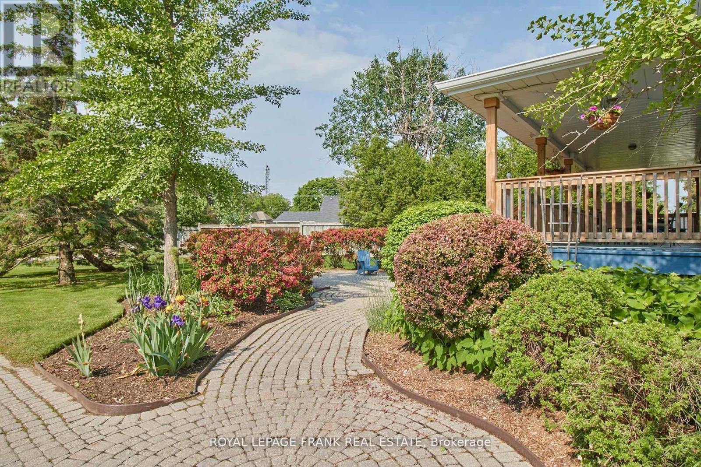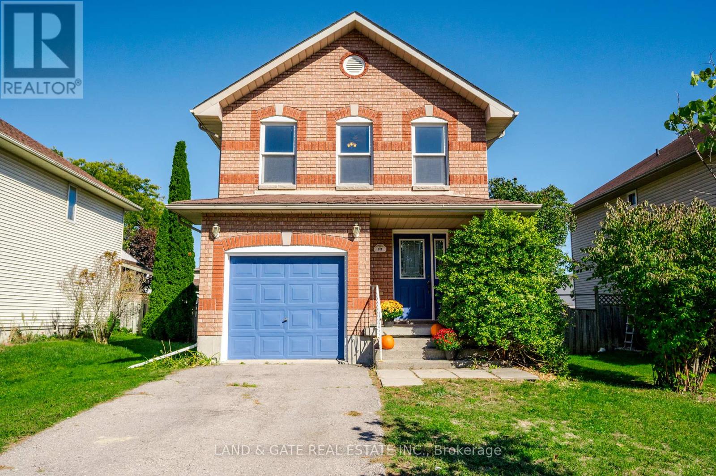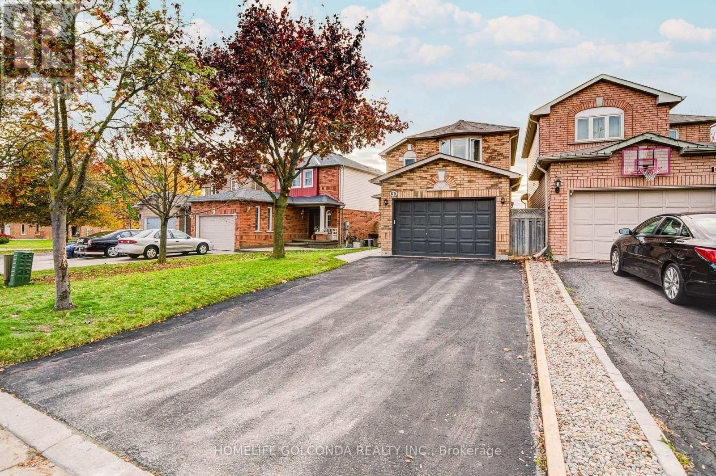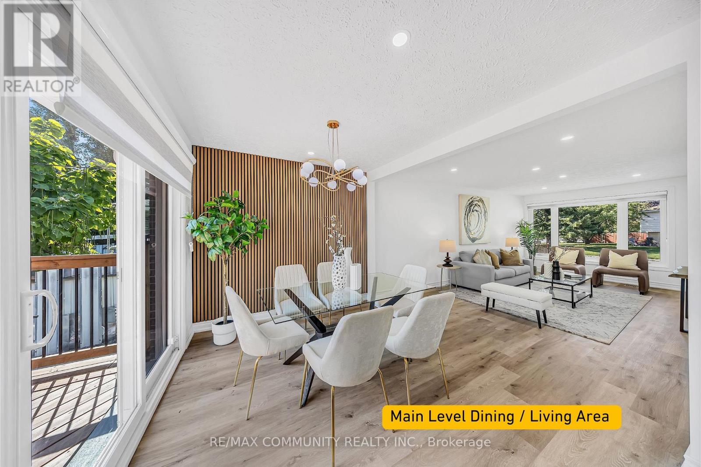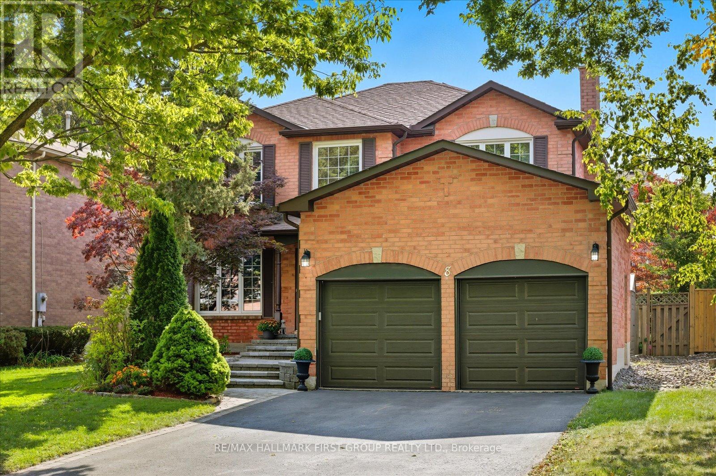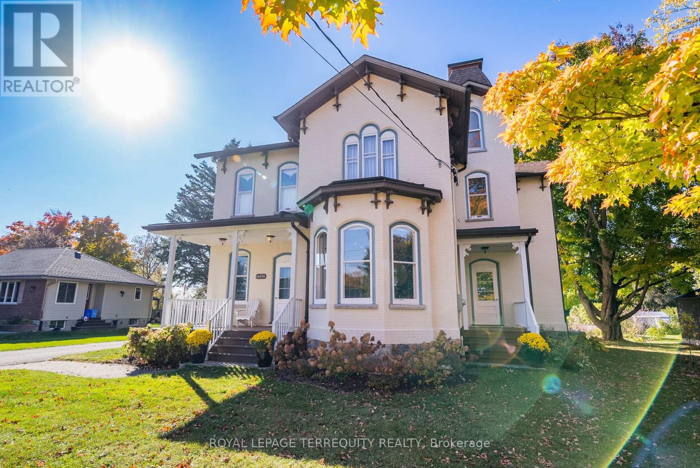28 Clarington Boulevard
Clarington, Ontario
Welcome to 28 Clarington Blvd, a truly stunning 4 bedroom, 4 bathroom townhouse! 9ft ceilings & large windows throughout create the utmost spacious feeling & allow natural light to fill the home. Upgraded oak staircases! Beautiful hardwood floors are found on the 2nd and 3rd levels, as well as in the 4th bedroom, located on the main level. As you enter the 2nd level, you are met with an open concept, modern vibe. The very spacious living room and dining room, include an electric fireplace, a walkout to the balcony, wainscoting & dimmable pot lights. The gourmet kitchen includes stainless steel appliances, a modern backsplash, quartz countertops, which include a breakfast bar, soft closing drawers as well as a large island & dimmable pot lights. Floor to ceiling windows and large sliding doors lead you to one of your beautiful, spacious terraces from the kitchen/breakfast area. Truly a fabulous space for entertaining or simply relaxing. The terrace also includes a gas hookup for your BBQ. On the 3rd level, you will find your primary bedroom, which includes a 3 piece ensuite with a quartz countertop and a walk-in shower. The room also includes a walk-in closet with custom inserts and a walk-out to your private balcony. Bedrooms 2 & 3 have large windows & custom closet inserts. Take a walk up to the 4th level, where you will find another lovely terrace! So many options to create your outdoor spaces! The main, entry level of the home includes a 4th bedroom, a 3 piece washroom with a quartz counter and the laundry room. The walkout to the 1.5 car garage is also accessible on this level as is the entry to the unfinished basement which has lots of storage space! Additional features of the home include a 200 amp service, Zonesmart climate control, a tankless water heater & garage door opener. Be sure to open each door leading to the various terraces/balconies as you tour the property! POTL fee $107.31/month (id:61476)
1629 Chilliwack Street
Oshawa, Ontario
Welcome to 1629 Chilliwack Street, a stunning large (2,773 sq ft) Midhaven built (Picasso model) bungaloft located in a quiet, preferred North Oshawa neighbourhood. This beautifully maintained home offers tons of curb appeal, with a classic brick exterior, a double-car garage and professional landscaping. Step inside to an inviting foyer with soaring ceilings, crown molding, and beautiful hardwood floors that extend throughout the main living areas. The kitchen features beautiful wood cabinetry with granite counters, overlooking the eating area complete with a walkout to gorgeous hardscaped and landscaped private patio and backyard. You will love the sun-filled living room with its high ceilings and cozy gas fireplace, the spacious formal dining room, perfect for entertaining and the main floor office/den. Of course, the beauty of a Midheaven built bungaloft is the large main floor principal bedroom complete with a luxurious five-piece ensuite bathroom, and the two additional large bedrooms and full bath in the loft. The basement offers a convenient walk-up to the double-car garage, providing a separate entrance and many great possibilities for the lower space. Recent updates include new shingles in 2022 (id:61476)
11 Howard Williams Court
Uxbridge, Ontario
Simplify your life without compromising on style, space, or comfort. For those looking to downsize without giving up luxury, discover the unique charm of this luxurious turnkey 3 + 1 bedroom, 3 bathroom bungaloft townhouse, nestled on a spacious 36x100 foot lot in the prestigious Winding Trail community in the heart of Uxbridge. With over 2,400 sq. ft. of living space, this exclusive townhome is strategically located adjacent to Wooden Sticks Golf Course, protected greenspace, and on its own private court promising a rare blend of privacy and community. The main floor boasts 9 ceilings that expand into a breathtaking 20 cathedral ceiling, enhancing the feeling of space and elegance. At the heart of this home lies a thoughtfully upgraded gourmet kitchen with a walk-in pantry, perfectly designed for both everyday living and entertaining. The inviting great room offers stunning views of your stunning landscaped backyard, while the main-floor primary suite provides convenience and comfort with a spacious ensuite and walk-in closet. Upstairs, two additional bedrooms and a full bath create a versatile layout ideal for guests or family accompanied by an additional living area overlooking your great room. The unfinished basement, complete with a rough-in for a future bathroom, offers endless possibilities for customization, whether you envision a home gym, theatre, or recreation space. With a private, attached two-car garage and a long list of recent upgrades, this home delivers exceptional value on one of Uxbridge's most sought-after streets. Move in and start enjoying the lifestyle you deserve: luxurious, low-maintenance living surrounded by nature and convenience. 5 Min walk to Rexall and Vince's, 10 min walk to Elgin Park. 1 Min to Trails and the Golf Course! (id:61476)
5016 Barber Street E
Pickering, Ontario
This stunning 4-bedroom home in Claremont effortlessly combines luxury, comfort, and family-friendly amenities, with over 4,000 sqft of finished living space.The inviting wrap-around porch is ideal for relaxing and enjoying the tranquil surroundings. Inside, the fully renovated kitchen features sleek finishes and stainless steel appliances, perfect for those who love to cook and entertain. Fresh, new flooring throughout the home creates a modern atmosphere. The finished basement provides flexible space, ideal for an at home gym, playroom, office, or whatever suits your lifestyle. Step outside to the breathtaking backyard, where you'll find a saltwater pool, complete with a changing room as well as a cabana bar. The gas fire pit creates a cozy atmosphere with a charming treehouse for endless fun! This outdoor oasis offers something for everyone. The built-in outdoor kitchen is designed for effortless entertaining, making dining a true pleasure. The two car garage is both practical for storage or showcasing your prized vehicles.This home is a true Claremont gem, offering an ideal combination of indoor and outdoor spaces for both relaxation and entertainment. (id:61476)
1630 Thorah Concession 9 Road
Brock, Ontario
This is a 50-acre piece of land near Hwy 48 / Hwy 12 with great potential. It features a 75-foot deep well and is close to the lake. The owner uses it for hunting and camping, and it can be rented out for activities like beaver trapping. The land also has potential for applying to build a house. Part of the land is a protected area where the government restricts logging, making it a good long-term investment. (id:61476)
1516 Skyview Street
Oshawa, Ontario
**Welcome Home To This Fantastic 'Finefield' Home With Heated Inground Pool** This Move-In Ready Home Is Perfectly Nestled On A Quiet And Picturesque Street In One Of North Oshawa's Most Sought-After neighbourhoods. Step Inside And Discover A Spacious Floorplan featuring A Beautiful Modern kitchen With A Pantry And A With A Walk-Out Deck Overlooking Your Pool Oasis, Cozy Gas-Fireplace In The Family Room And 3 Generous Bedrooms. The Primary Bedroom Retreat Includes A Newly Updated 5-Piece Ensuite And A Large Walk-In Closet. The Finished Basement Offers Even More Living Space With A 4th Bedroom, A Rec/Living Area And A Walk-Out To The Heated Inground Pool/Backyard. Convenient Direct Garage Access, Long Driveway With Parking For 4 cars And No Sidewalk. Don't Miss This Chance To Own This Exceptional Home In One Of Oshawa's Most Desirable Neighbourhoods. (id:61476)
F12 - 1667 Nash Road
Clarington, Ontario
Welcome to the largest and most desirable unit in Parkwood Village. A spacious 1,790 Sq Ft, two storey condo townhouse offering unmatched privacy and tranquility. With no neighbours above and a premium location backing onto mature trees and greenspace, this home is truly unique. Inside, enjoy a well-maintained layout that blends classic charm with modern comfort. Updates include new second floor flooring and a newer furnace. The primary bedroom features a juliette balcony, a large walk-in closet, and a 4-piece ensuite with jacuzzi-style tub and walk-in shower. A loft space overlooking the kitchen is perfect for a home office or cozy family room. An additional spacious bedroom and convenient in-suite laundry complete the upper level. Excellent parking and access to scenic nature trails and tennis courts round out this peaceful, park-like setting. A rare opportunity to own the most spacious and private unit in this sought-after community - comfort, style, and serenity await. (id:61476)
912 Heenan Street
Cobourg, Ontario
Welcome to this bright and welcoming 3-bedroom, 2-storey home in the heart of Cobourg, a wonderful place to begin your journey into homeownership. Tucked away on a quiet, family-friendly street, you'll enjoy being just minutes from everything this vibrant community has to offer: shopping, schools, Cobourg's historic downtown, and of course, the beach. From the moment you step inside, the spacious foyer makes a warm first impression, complete with double closets to keep everyday life neat and organized. The main floor is designed for easy living, offering a convenient powder room, kitchen with pantry, and a cozy living and dining space. Sliding doors off the dining room lead you to a generous back deck overlooking a fully fenced yard with mature trees a private retreat perfect for morning coffee, summer barbecues, or simply watching the kids and pets play. Upstairs, the west-facing primary bedroom is filled with natural light and features a walk-in closet. Two additional bedrooms, each with plenty of storage, share a Jack & Jill bathroom, while a large linen closet keeps everything within reach. The lower level is a clean, unfinished basement, offering exciting potential to finish and create additional living space, whether it's a rec room, home office, or guest suite; the possibilities are yours. This home already comes with important updates that provide peace of mind, including a majority of newer windows, hardwood flooring, a newer furnace and AC, plus updated appliances. While much of the home remains in its original condition, it's the perfect blank canvas for first-time buyers eager to add their own style. A refreshed kitchen or finished basement could truly elevate the value, making this a smart investment as well as a comfortable place to call home. Don't miss this opportunity to plant roots in one of Cobourg's most desirable locations, a home that's move-in ready today, with the potential to grow with you tomorrow. (id:61476)
60 Willey Drive
Clarington, Ontario
This stunningly newly renovated 2-story, 3-bedroom home has been completely transformed with modern finishes and attention to detail! The main and second floors feature brand new engineered hardwood flooring and a beautifully finished staircase. The living room and basement boast pot lights, complemented by all-new light fixtures with energy-efficient LED bulbs throughout. The kitchen has been refreshed with painted cabinets and opens to a spacious eat-in area, highlighted by large porcelain tiles from the entry to the kitchen. Both bathrooms feature engineered stone countertop vanities, a new 3-piece bath, and stylish porcelain tiles in the powder room. Smooth ceilings and fresh paint throughout the main and second floors create a bright, airy feel. Step outside to a newly built wooden deck and lush backyard with fresh sod, perfect for entertaining. Additional upgrades include a new interlock pathway to the front entry and a freshly painted asphalt driveway. Located in a great neighborhood close to schools and shopping, this move-in ready home combines modern elegance with thoughtful functionality. ** This is a linked property.** (id:61476)
733 Lublin Avenue
Pickering, Ontario
This Beautifully Renovated Home Sits On A Rarely Offered Extra Wide 50Ft x 150 Ft Deep Lot With No Backyard Neighbours, No Sidewalks, And A Treed Private Oasis, Offering Ultimate Peace And Serenity. The Oversized Deck And Concrete Patio Provide The Perfect Space For Entertaining Family And Friends All Year Round. Inside, Every Detail Has Been Thoughtfully Updated. Over 2500 Sqft Of Living Space. The Main Floor Features A Brand New Kitchen With Modern Cabinetry, Quartz Counters, Stylish Backsplash, And Brand New Stainless Steel Appliances, Along With Newly Renovated Washrooms. The Open Concept Living And Dining Room Is Bright And Inviting, Complemented By New Flooring, Pot Lights, Fresh Paint, Brand New Windows (2025), Updated Interior Doors, And A Brand New Front Door For Added Curb Appeal. On The Main Level, You'll Find 3 Spacious Bedrooms And The Convenience Of Laundry On The Same Floor. The Finished Basement With A Separate Entrance Is Fully Renovated And Includes A Kitchen, Living, Dining, 4th Bedroom, New Washroom, And Laundry Room, Making It Perfect For An In Law Suite, Extended Family, Or Rental Potential. Located Just Steps To Lake Ontario, Waterfront Trails, Parks, Beach, Marina, And Vibrant Local Restaurants In Frenchman's Bay. Minutes To The GO Station, 401, Schools, And All Amenities. (id:61476)
8 Withay Drive
Ajax, Ontario
Welcome to this spacious 4-bedroom, 3-bath family home featuring a backyard retreat complete with an in ground pool, stone patio, and pool shed-perfect for entertaining or relaxing. Inside, the inviting two-story foyer leads to a living room with French doors, a dining room overlooking the pool, and a bright kitchen open to the breakfast area with a walk-out to the patio. The family room with fireplace creates a warm gathering space for everyday living.Upstairs, the primary suite offers a walk-in closet and 4-piece ensuite, while three generously sized secondary bedrooms each provide large windows and double closets. The finished basement extends the living space with a spacious recreation room and kitchenette with fridge-ideal for guests or extended family. (id:61476)
14576 Old Simcoe Road
Scugog, Ontario
A Truly Stunning Century Home That's Sure To Impress! Step Inside And Be Amazed By All The Charming Historical And Architectural Details. The Main Floor Features Soaring 11' Ceilings, 12'' Baseboards, Arched Exterior Doors And Elegant Curved Drywall Details. The Kitchen Is A Chef's Dream, Featuring Double Miele Wall Ovens, An Induction Cooktop, Built-In Microwave, Stainless Steel Dishwasher, Custom Solid Wood Cabinetry Including Full-Extension Pullouts. Enjoy Entertaining Around The Massive 7'x5' Island Completed With Quartz Counters. The Main Floor Also Boasts A Beautifully Finished Bathroom With A Two-Person Sauna, A Walk-In Glass Shower, And Cedar-Lined Storage. Formal Dining, Living, And Family Rooms Are Flooded With Natural Light And Highlighted By Oversized Window Trim And Charming Under-Window Panels. Upstairs, The Character Continues On The Upper Floor With An Open Staircase, Curved Walls, 10' Ceilings, 4 Bedrooms With Ensuite Bathrooms - Two With Heated Floors And One With A Gorgeous Clawfoot Tub. A Spacious Sitting Area At The Top Of The Stairs Offers The Perfect Cozy Retreat. Convenient 2nd Floor Laundry & A Bonus Third-Floor Tower Provides Access To A Flat Roof Top With A Great View! Outside, Enjoy A Detached Garage With A 20'x10' Workshop And Hydro.This Exceptional Home Is Truly A Must-See! Close To Historic Downtown Port Perry, Shops, One Of Kind Restaurants & The Lake Front. Mins To All Amenities Such As Banks, Boutique Shops, Grocery, Schools And Much More! (id:61476)


