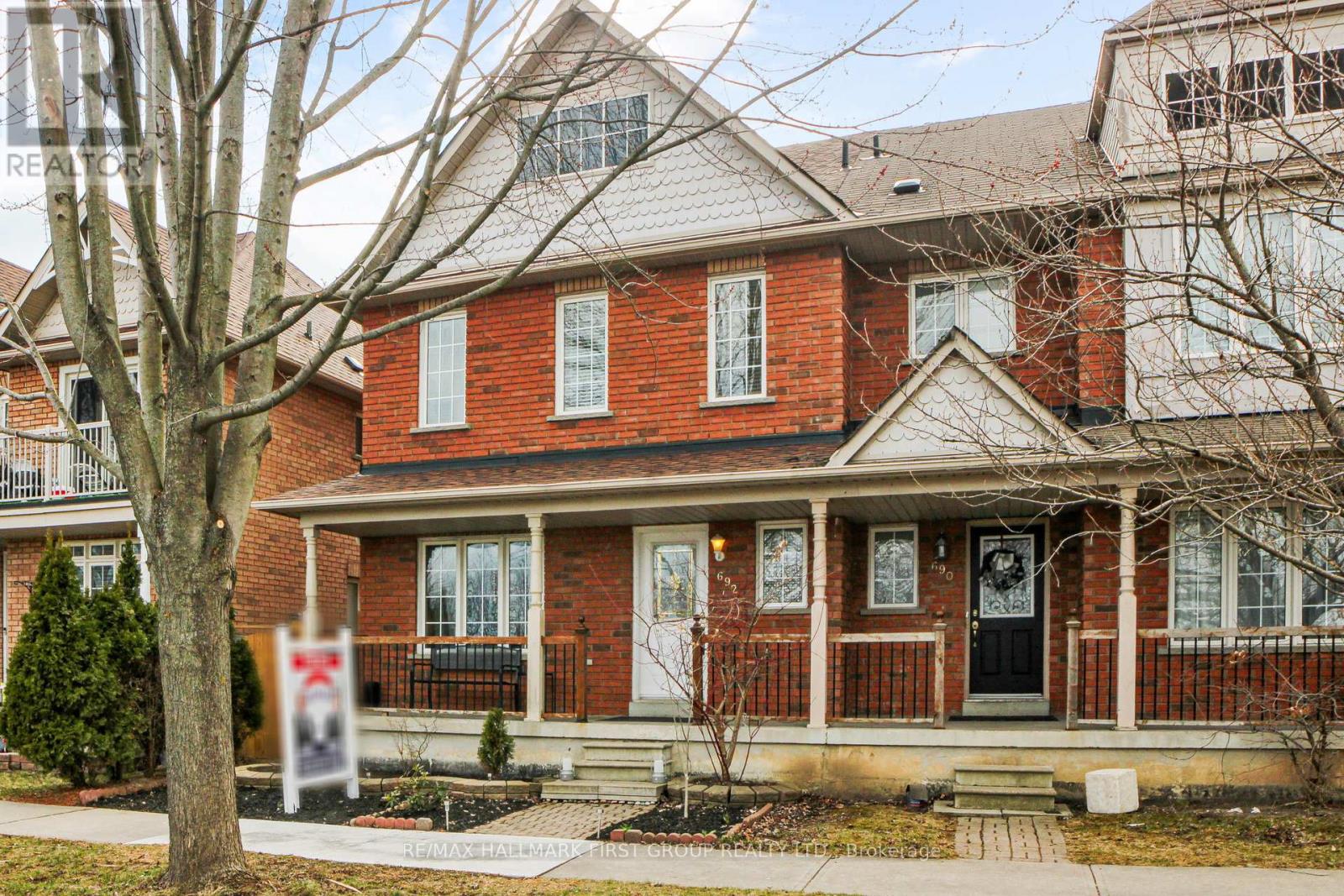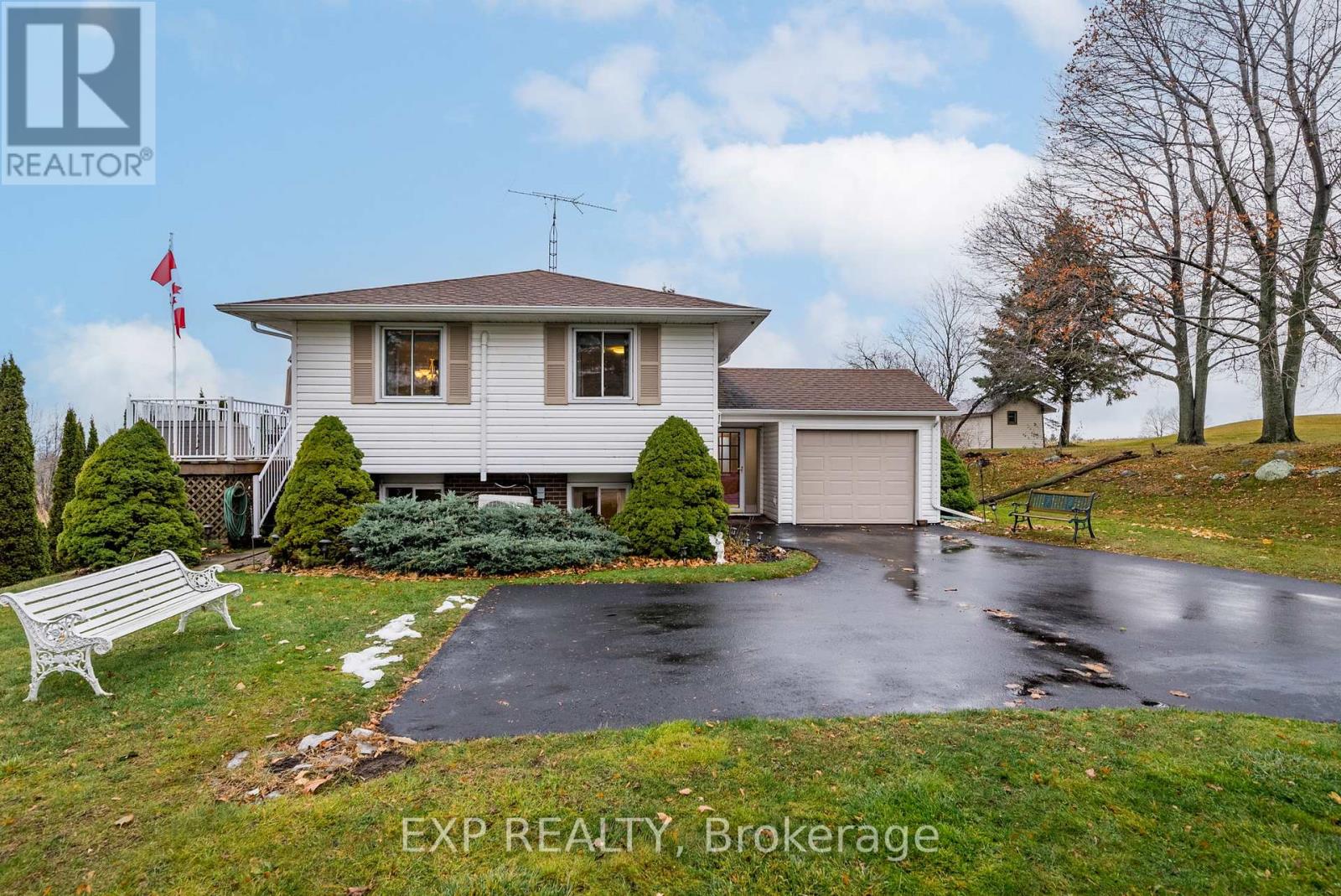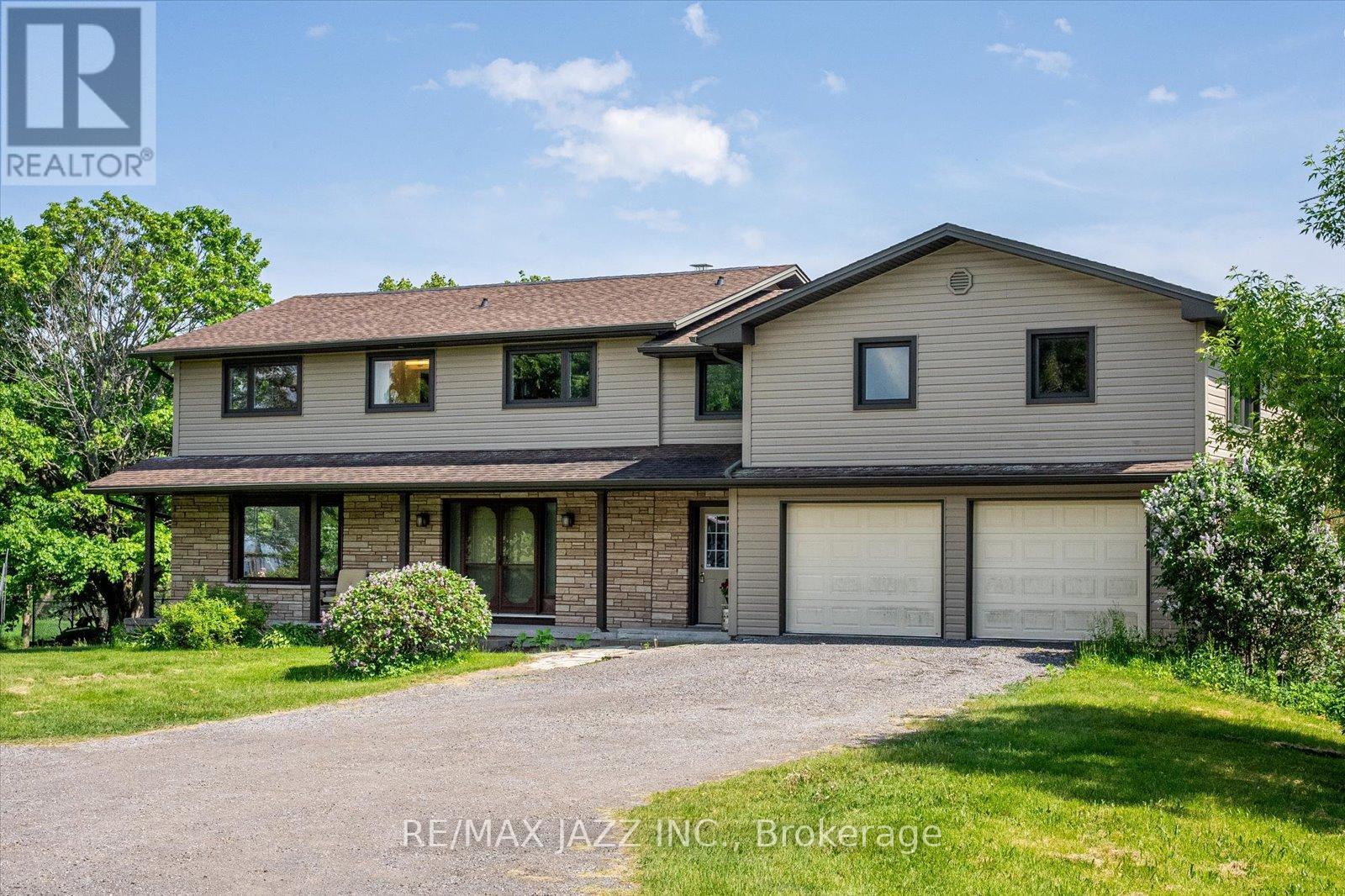483 Simcoe Street
Brock, Ontario
This Is a Very Charming Century Home In The Heart Of Up & Coming Town Of Beaverton, This 2.5 Story All Brick Home Exudes An English Country Garden Feel, Many Native Plants And Flowers Bring The Wildlife To You - You'll Feel Like You're In A Perennial Dream! Thousands Of Hours Were Spent By The Owner Creating The Backyard Floral Masterpiece and Gorgeous Goldfish/Koi Pond With Rock Waterfall. Heading Inside There Is The Updated Kitchen With Granite Counters, Slate Flooring, Pot Lights And A Breakfast Bar That Flows Into The Dining Room With Pocket Doors That Open To A Large Living Room & Napoleon Woodburning Fireplace, Main Floor Family Room/Study, Original Large 3 Season Front Porch For Those Morning Coffees, Beautiful Original Dark Harwood Flooring Through Out, 4 Pc Bath On Second Floor With Large Primary Bedroom Featuring A Walk In Closet, 3 More Good Sized Bedrooms Up & Closed In Sun Porch Overlooking The Rear Gardens, 3rd Floor Can Be Converted To Loft Office Area, Arts Room Or An Extra Bedroom, Large Rear Yard And Rear Deck, Very Private And Quiet. Shingles (2023) New Eaves Troughs (2024/2025) (id:61476)
1851 Misthollow Drive E
Pickering, Ontario
Dont miss out on this beautiful two-story home by Mattamy Homes, boasting impressive 9-foot ceilings and situated in a serene, welcoming neighbourhood. This meticulously designed residence features 4 spacious bedrooms and 4 modern bathrooms, including a luxurious master suite with an ensuite bathroom that invites abundant natural light. And an expansive walk-in closet Step inside to discover stunning hardwood floors and a gracefully curved archways with maple staircase that adds elegance to the main floor. The sous chef kitchen includes a stylish breakfast bar and opens to a private, fully fenced backyard patio perfect for entertaining or enjoying quiet evenings. This home is not only filled with natural light but also offers a finished entertainment basement complete with a full bathroom, providing the perfect option for an in-law suite or additional living space. Experience the perfect blend of comfort and sophistication this home truly has it all! (id:61476)
305 - 1525 Diefenbaker Court
Pickering, Ontario
One of the nicest suites in Village at the Pines. Completely renovated featuring real hardwood floors, walk in bath tub, built-ins and more. Almost 1200 square feet of luxury living in this three bedroom and two full bathroom home. Sunny south facing rare oversized double balcony. The master bedroom has a renovated and enlarged bathroom including a walk in tub, the second bathroom features a renovated glass shower. Large kitchen features granite counters, undermount sink and stainless steel appliances. Two parking spaces are included with this suite, but you can walk to almost everything; GO train, Chestnut Hills Rec Centre, Farm Boy and and Pickering Town Centre. Well run complex and a great community. Maint fee includes ROGERS VIP package (internet, TV and home phone) (id:61476)
497 St. Lawrence Avenue
Oshawa, Ontario
Welcome to 497 St. Lawrence AVE, a cozy and character-filled 2-bedroom detached home nestled on a deep ravine lot in central Oshawa. This charming home blends vintage appeal with thoughtful updates, including modern appliances, a recently replaced furnace, and a new hot water tank, ac unit and new shingles for added comfort and peace of mind. The open-concept main floor features a kitchen with Corian countertops and an under mount sink, while the bathroom is updated with custom cabinetry and waterproof vinyl flooring. Reclaimed wood railings add a rustic touch that enhances the home's warm, inviting feel. Step outside to a fully fenced backyard that backs onto a peaceful ravine and creek-your own private retreat in the city with recently added 2 tier deck in back yard. The location is ideal, just a 7-minute drive to the hospital and only a few blocks from the entrance to Highway 401, making commuting a breeze. You'll also find parks, schools, and public transit close by including the new go train location, offering convenience and connectivity in a well-established, family-friendly neighbourhood. Whether you're a first-time buyer or looking to downsize, this well-loved home offers the perfect balance of charm, comfort, and location. (id:61476)
692 Shoal Point Road
Ajax, Ontario
Welcome to 692 Shoal Point Road - Step into this stunningly updated 1474 sq ft semi-detached gem located in Ajax's highly desirable Lakefront Community. This home blends modern design with comfort, showcasing a bright open-concept layout filled with natural light. Enjoy hardwood flooring, soaring 9-foot ceilings, elegant crown moldings, and pot lights that add a warm ambiance throughout. The sleek, contemporary kitchen features quartz countertops , stainless steel appliances, and a stylish breakfast bar overlooking a cozy eat-in area. Freshly painted in 2025, the home feels refreshed and move-in ready. The inviting family room is complete with a gas fireplace and opens to a fully fenced private backyard, perfect for outdoor enjoyment. The upper level offers spacious bedrooms, including a serene primary suite recently renovated. A fully finished basement with a 3-piece bathroom provides a versatile space ideal for entertaining or relaxation. Enjoy morning coffee from the private front porch with unobstructed views, and take advantage of the detached rear garage with a third parking space shared with the neighbour offering convenience for visitors. Nestled in a family-friendly neighbourhood just steps from the waterfront trail, parks, and public transit with quick access to Hwy 401 & 412 and close proximity to top-rated schools this is the lifestyle you've been waiting for. (id:61476)
1911 - 1455 Celebration Drive
Pickering, Ontario
Welcome to this beautifully upgraded and spacious 1-bedroom, 1-bathroom condo in the newly built Universal City 2. Never lived in, this pristine unit features soaring 9-foot ceilings, a sleek open-concept layout, and a large balcony - perfect for enjoying your morning coffee or unwinding in the evening. The stylish kitchen boasts upgraded stainless steel appliances and flows seamlessly into the bright living and dining areas, making it ideal for entertaining. You'll also enjoy the convenience of in-unit laundry and a private storage locker. Residents have access to exceptional amenities including a state-of-the-art fitness centre, saunas, party room with full kitchen and lounge area. Outdoor amenities include a pool, BBQ area, landscaped terrace, cozy fire pit, cabanas, and comfortable lounge spaces. Ideally located within walking distance to the Pickering GO Station and just minutes from Hwy 401, Pickering Town Centre, local shops, restaurants, and the marina - this condo offers stylish living with unbeatable convenience. (id:61476)
1608 Pleasure Valley Path
Oshawa, Ontario
Welcome to your Dream Home! This stunning Two-Year Old Ironwood Townhome In A Prime And Quiet Neighbourhood In The North Of Oshawa featuring 3 spacious bedrooms and 3 luxurious bathrooms, offering plenty of room for your family. The open-concept design seamlessly blends modern style with functional living, showcasing top-of-the-line finishes such as laminate floors throughout the main level, Pot Lights On The Main Floor, granite countertops, stainless steel appliances, and dual entrances from the front and back of the house! The enormous kitchen is perfect for entertaining, complete with an extra large island with breakfast bar seating, plenty of prep space for the aspiring chef, and excellent natural light. The expansive master suite is a true retreat, complete with a walk-in closet, a private ensuite bathroom and a beautiful private en suite terrace. Addition to, two more equal sized bedrooms on the second floor sharing a full washroom and convenient upper floor laundry rounds out this level. Enjoy the convenience of the attached garage and take advantage of the low-maintenance lifestyle that comes with TARION Warranty extending to the new owner. You're just minutes from local Amenities: Costco, Shopping Plazas, Gyms, Restaurants, Schools, Durham College, Ontario Tech University, Hwy 407 & Hwy 401 And Public Transits. Only Steps Away From A Community Garden, Playground, Dog Park, Walking Trails, And A Skating Rink. Don't wait schedule your private showing today (id:61476)
94b Sanford Street
Brighton, Ontario
Enjoy a relaxed and easy lifestyle in this exquisite brand new semi-detached bungalow - nestled in the heart of Brighton! This brick & stone home offers 1441 SQ FEET of spacious main floor living! Imagine the convenience of living close to walking trails, downtown, and the many amenities of Brighton. Experience open concept living with soaring 9 foot ceilings throughout the main floor with the added bonus of a raised ceiling in the foyer. Your elegant kitchen features custom cabinetry complete with ceiling height cabinetry & an island that is perfect for entertaining family & friends! The living area showcases a tray ceiling with pot lights & allows easy access through your patio door that leads to your partially covered deck & backyard! The spacious primary bedroom is privately located, featuring a walk-in closet & ensuite complete w/a walk-in shower. A second bedroom, 4pc. bath & main floor laundry/mudroom are also located on the main floor. Single car garage w/inside entry to mudroom provides convenience with extra storage. Also featured is a custom designed open u-shaped staircase that leads to the light-filled unfinished lower level - offering the potential for additional living space! You will want to call this one "Home". This is a new construction home, photos are sample photos from a previously built model. (id:61476)
1820 Stanton Road
Cobourg, Ontario
Discover tranquility at this raised bungalow, perfectly situated at the end of a quiet street with stunning views of the Northumberland Hills. The main floor features an open-concept living and dining room, a kitchen with a walkout to a large deck, three bedrooms, and a bathroom. The finished basement offers a recreation room with a gas fireplace, two additional bedrooms, a full bathroom, and a walkout to a lower patio. Added warmth and comfort are found in the two bathrooms and basement hallway of the home with the luxurious upgrade of heated floors. With an attached 1-car garage and ample driveway parking, this home provides privacy, comfort, and breathtaking scenery. (id:61476)
8733 Leskard Road
Clarington, Ontario
60 Gorgeous Acres Offering Total Privacy. Approx 42 Acres Of Farmable Land. The Balance Of The Property Includes Gardens, Forest, Trails And A Stream. Fenced Yard (140' X 175') For Children And/Or Pets. Detached 4 Bedroom Home Ideal For Combined Family/Business Purpose Or For Multi-Generational Family. Great Room, 3 Pc Washroom And Office/Bedroom On 2nd Floor Can Be Privately Accessed By 1 Of The 2 Staircases. Great Room W/ Wet Bar And Potential For Small 2nd Kitchen. Main Floor Rooms All Interchangeable Eg. Dining Room Currently Used As Living Room. Full Basement W/ Workshop Under Garage (Drive In Door). Sub Garage Can Store Full Size Tractor. Very Economical Geothermal Heating/AC (2009). Total Utility Costs Average $380/Month. Farmland is Rented. Option For Buyer To Continue Rental Or Not. Painted 2021. Siding, Fascia, Eaves and Some Windows (2015). Roof (2014). (id:61476)
6 Henry Smith Avenue
Clarington, Ontario
-Offers Anytime- Come and see this beautifully designed 4-bedroom, 3-bathroom detached home with a finished basement, located in the highly sought-after Northglen community of Bowmanville. A 2019 build, this exceptional home sits on a 37 ft lot and is just steps from Bruce Cameron Park, offering the perfect blend of modern living and family-friendly convenience. From the moment you walk through the front door, you'll be captivated by the bright and spacious open-concept design, ideal for both family living and entertaining. The main floor boasts 9ft ceilings, interior pot lights, and upgraded window coverings; adding elegance and functionality to every space. The kitchen features sleek quartz countertops, ample prep and dining space, and high-end stainless steel appliances. The kitchen seamlessly flows into the sunlit living and dining areas, creating a warm and inviting atmosphere. Upstairs, you find the oversized primary suite, complete with a walk-in closet and a 4-piece ensuite including a large soaking tub, perfect for unwinding after a long day. Three additional generously sized bedrooms offer plenty of space for family members, guests, or a home office setup. The finished basement adds even more functional living space, perfect as a recreation room, home office, gym, or additional family area. Whether you need extra space for entertaining or a cozy retreat for relaxation, this versatile basement has you covered. Step outside to the backyard, where you'll find a convenient gas line, perfect for BBQing and outdoor entertaining. This home is perfectly situated in a growing and family-friendly neighbourhood, with top-rated schools nearby including a brand-new school currently under construction! Quick access to Hwy 401 & 407, and the (soon to be built) Go Train Line, making travel effortless. Plus, minutes from shopping, dining, and everyday essentials. -Esquire Homes Foundry Model (id:61476)
607 Newman Crescent
Whitby, Ontario
Lovely detached all brick bungalow on a big private pie-shaped lot in an established Whitby neighbourhood on a quiet street near elementary schools, Henry St. High School, parks, shops, restaurants, transit and easy Highway #401 access. Walk to Go Train Station, library and charming downtown Whitby. Freshly painted in pleasing neutral tones. Classic white eat-in kitchen with stainless steel fridge and stove. Combination living/dining room with hardwood floors, picture window, stained glass window and wood-burning fireplace. Walk-out from den or 3rd bedroom to party-sized deck with pergola, private backyard and huge fenced patio area. Renovated bathroom. Primary bedroom with double mirrored closet. Crown mouldings in living room, primary bedroom and bathroom. Separate side entrance with awning to driveway. Finished basement with common room with laundry area with laundry sink, cold cellar and storage closet, 4th bedroom with two mirrored closets, exercise room, office or 5th bedroom, storage room, utility room and workshop with built-in shelves. Tons of storage space. Gas line for BBQ. (id:61476)













