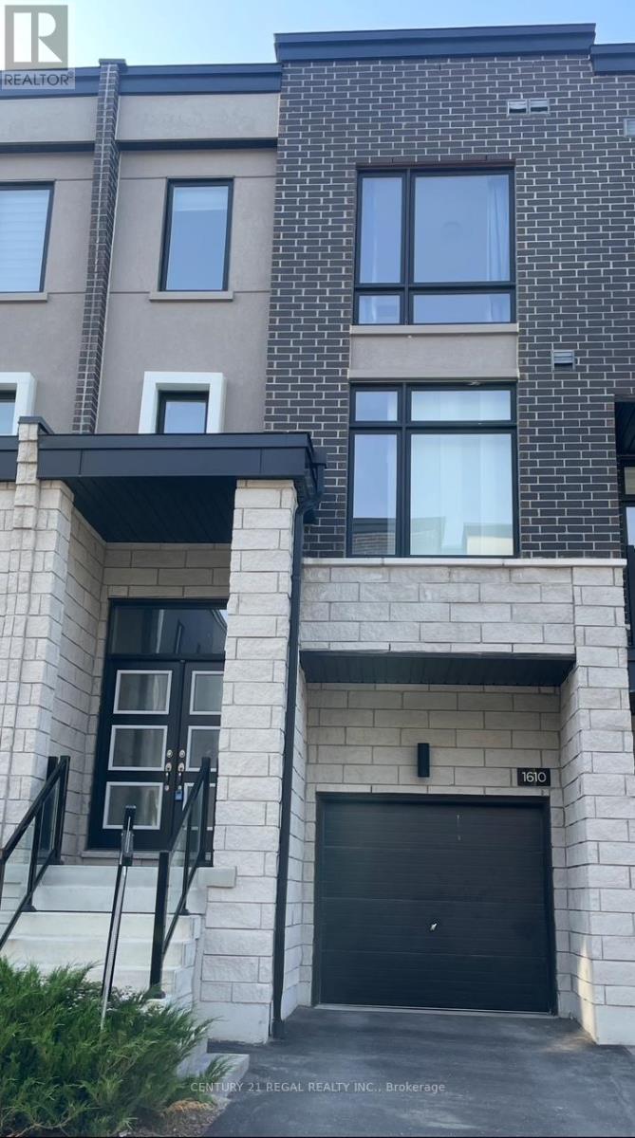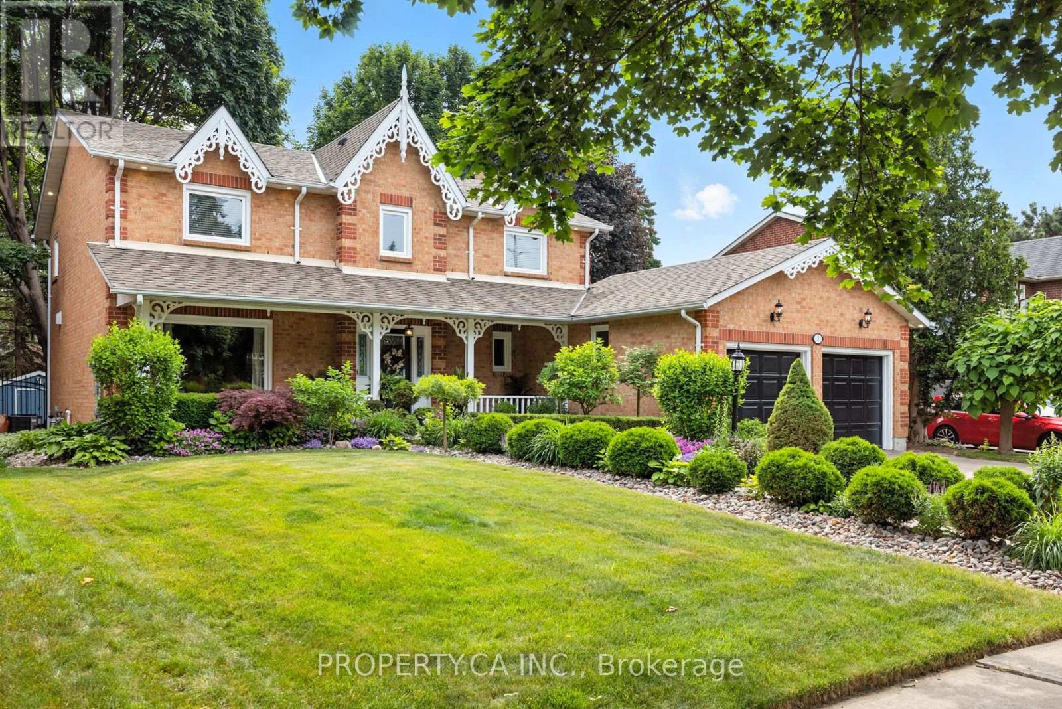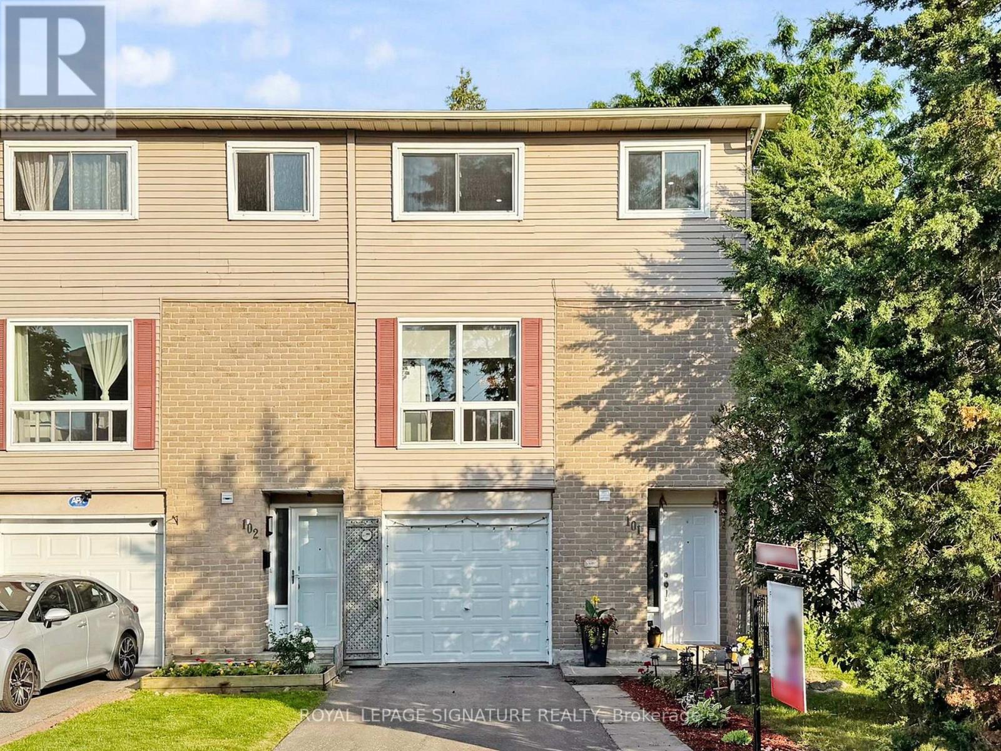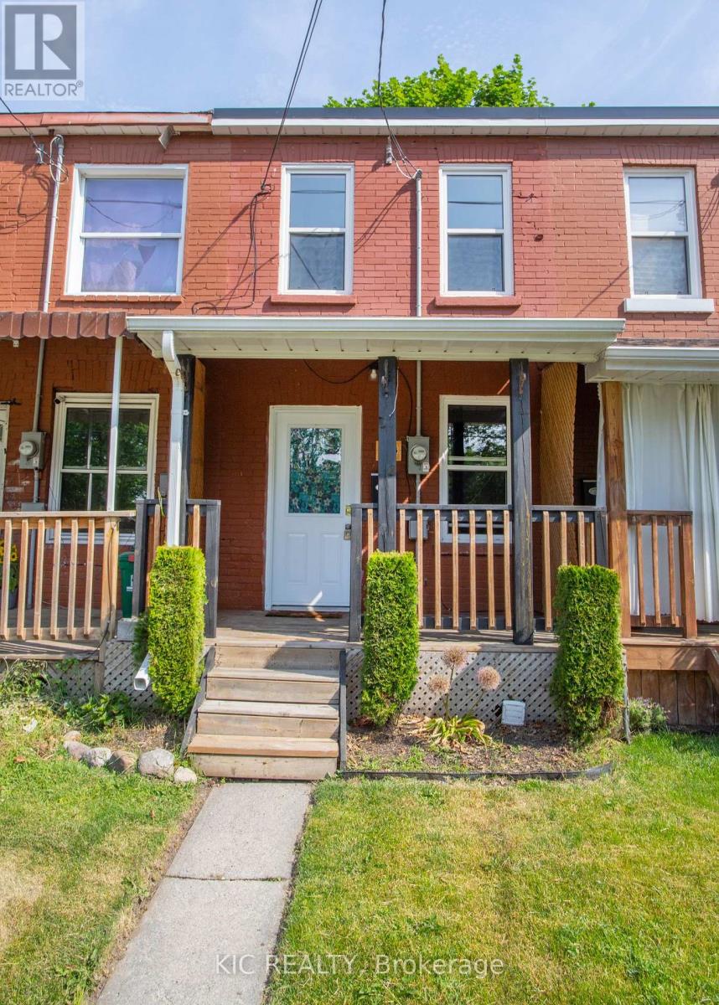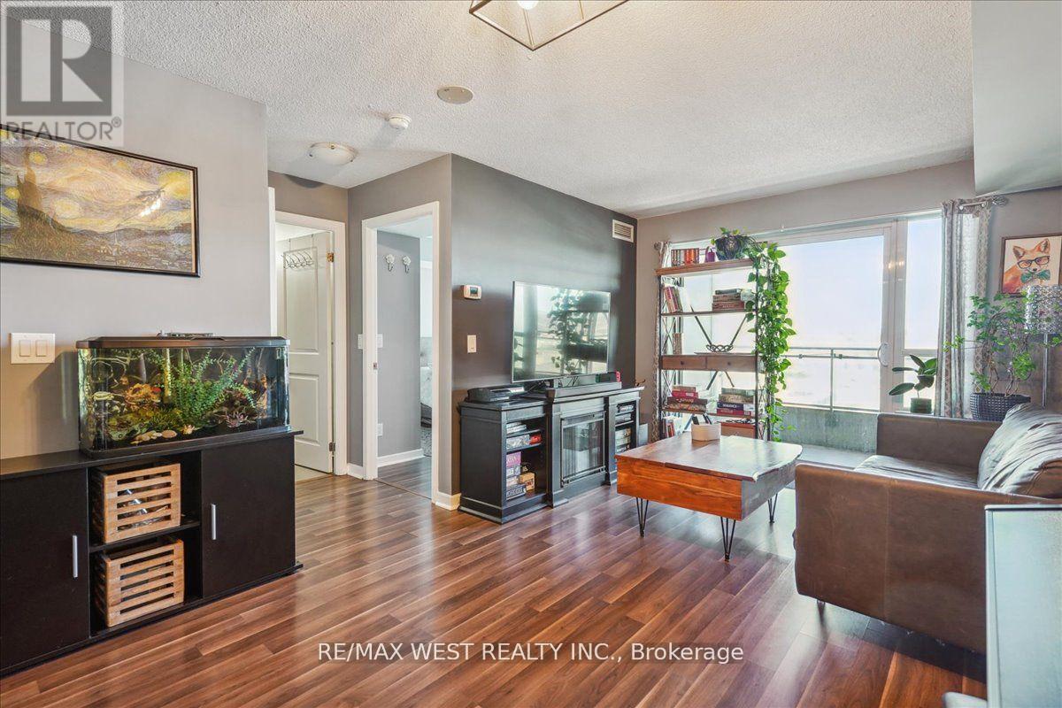14 Algonquin Avenue
Brighton, Ontario
Homes in this sought-after neighbourhood don't hit the market often! Don't miss your chance to own this meticulously maintained 2300+sqft 'Mirtren' built bungalow, thoughtfully designed for modern living. Set on a beautifully landscaped lot in one of Brighton's most desirable areas, this spacious all brick bungalow truly has it all. Step inside to find an inviting open-concept layout featuring hardwood floors, an open living and dining area, and a well-appointed eat-in kitchen with walk-out access to a spacious deck and large private backyard. With 3+1 generously sized bedrooms and 3 full bathrooms, there's plenty of room for family and guests. The main-level primary bedroom offers a walk-in closet and 3-piece ensuite, while the convenient main-floor laundry and inside entry from the 2-car garage add to the homes functionality. The professionally finished basement by the builder adds valuable living space with one bedroom, 4pc bath and a large rec-room area for a extended family use. Located just minutes from charming downtown Brighton, within walking distance of Lake Ontario & amazing schools! Enjoy luxury lakeside strolls to restaurants and hikes & 5mins from scenic Presquile Provincial Park! This home is also a short drive to vibrant Prince Edward County region, known for its wineries, beaches, and culinary scene. All this just 90 minutes from Toronto! This is your chance to enjoy comfort, convenience, and community in one incredible package. Come see why this home stands out - your next chapter starts here! (id:61476)
220 Centre Street S
Whitby, Ontario
Welcome to Downtown Whitby! Steps to transit, library, restaurants, grocery and more! Minutes to GO train, HWY 401 and 412. This well kept, move in ready charming century home is perfect for first time buyers and downsizers! Modern updates include roof, windows, electrical panel, forced air gas furnace, plumbing and more! Partial basement with above grade windows can be completed for additional living space. Detached garage and large patio awaits! (id:61476)
6 Scott Court
Uxbridge, Ontario
Nestled on a serene 0.7-acre lot, this historic 1856-built home has been masterfully reimagined with a complete top-to-bottom renovation in 2022. Now offering 2,719 sq ft of beautifully upgraded living space (MPAC), every detail of this residence blends heritage character with contemporary comfort. The open-concept main floor is highlighted by brand new engineered hardwood flooring and a custom-designed kitchen featuring a soaring 12-ft vaulted ceiling, exposed beam, custom cabinetry, and an impressive 8-ft centre island - a true showpiece. This thoughtfully redesigned layout includes a spacious living and dining area, a large main-floor laundry room, and a versatile home office that doubles as a fifth bedroom. The second floor includes four bedrooms, including a spacious primary suite with a luxurious 5-piece ensuite bathroom & balcony. The 2nd floor also features 3 additional spacious bedrooms and a beautiful 4-piece bathroom. Every mechanical system in the home has been updated or replaced, including a new furnace, air conditioning, septic system, UV Filtration system, waterproofing, and upgraded 200-amp electrical service - ensuring comfort, efficiency, and peace of mind. A detached 2-car garage provides added convenience, while the expansive, private yard offers endless possibilities for outdoor enjoyment and peaceful country living. Families will appreciate that school bus routes from Uxbridge Public School (French Immersion), Uxbridge Secondary School, and Scott Central Public School all serve the Leaskdale area, making this an ideal location for families. With its rich history, stunning craftsmanship, and every modern upgrade, this one-of-a-kind Leaskdale gem presents a rare opportunity to own a piece of the past, perfectly outfitted for today. (id:61476)
1610 Moonbeam Glen
Pickering, Ontario
This beautiful 4 year new, 4 level townhome built by Madison Homes is in the highly desirable community of Duffin Heights and offers 3+1 bedrooms and 5 bathrooms. It has 9-foot ceilings with beautiful hardwood floors and staircases and many upgrades including pot lighting with dual-mode settings on the main level. The open concept main level has a large kitchen with stainless steel appliances and an island all with quartz countertops. It has over 2300 sqft of total living space with bathrooms on all 4 levels which provides loads of privacy for large extended families. The finished lower level has a separate entrance from the garage to an open self-contained studio-suite with kitchenette/bar area with 40 AMP electrical receptacles. The attached single car garage has direct access to the home and a 40 AMP receptacle for an Electric Vehicle charging station. The fully fenced in backyard with sliding glass walk-out makes this home perfect for pets and young children. This beautiful home shows likes a model and has been meticulously cared and only lived in by the original owner. NOTE: Photos attached are provided from a previous listing. (id:61476)
184 Cachet Boulevard
Whitby, Ontario
Step into timeless elegance and modern comfort in this beautiful 3-bedroom, 3-bathroom home with over 2200 square feet above grade layout (originally registered as a 4 bedroom). This stunning home is nestled in the prestigious family oriented community of Brooklin. From the moment you enter, rich hardwood floors and custom wood trim create a warm, inviting ambiance that flows seamlessly throughout the main living areas. The chef-inspired kitchen is a true highlight, boasting sleek quartz countertops and stylish quartz backsplash, and ample cabinetry for all your storage needs. Upstairs, the spacious second-floor primary suite offers a serene escape, complete with a 4-piece ensuite and walk-in closet. Two additional generously sized bedrooms provide comfort and flexibility for family, guests, or a home office. A charming balcony off the hallway adds an extra touch of character and outdoor enjoyment.The fully finished basement expands your living space with endless possibilities whether you envision a cozy media room, home gym, or private guest suite. Main floor laundry, inside direct garage access and high-quality finishes throughout make this move-in ready home the perfect blend of sophistication, comfort, and functionality. Ideally located just minutes from top-rated elementary and Catholic schools, Cachet Park, and offering easy access to Hwy 407 and 412, this home blends elegance, functionality, and unbeatable convenience. Roof And Windows - Original, Furnace/AC (2023), Updates Include: Main Floor Hardwood, Wood Trim, Kitchen Countertops/Backsplash And Broadloom In Basement (2022). Don't miss your chance to call this Brooklin gem your own! (id:61476)
3 Whitburn Street
Whitby, Ontario
Welcome to this exceptional home in Whitby's sought-after Somerset Estates. Set on a 62x130 ft lot, it offers outstanding curb appeal with landscaped gardens, a covered front porch ideal for morning coffee, and a pool-sized backyard. Inside, the sunlit interior blends classic charm with modern updates. The main floor features spacious principal rooms and a functional layout perfect for family living and entertaining. The kitchen includes quartz countertops, stainless steel appliances, ample storage, an espresso bar, eat-in area, and a walkout to your private backyard oasis complete with a large deck for dining and lounging. Upstairs, the primary suite boasts a walk-in closet and spa-like ensuite, with three additional generously sized bedrooms. The finished basement offers extra living space with a full kitchen, rec room with electric fireplace, gym area, and a 3-piece bath ideal for guests, a nanny suite, or extended family. Additional highlights include crown molding (2019), updated windows (2024), an upgraded laundry room (2025), and beautifully maintained gardens. This move-in-ready home offers space, privacy, and timeless style in one of Whitby's premier neighborhoods. (id:61476)
101 - 1133 Ritson Road N
Oshawa, Ontario
Your Dream Home Awaits in Oshawa! Don't miss this extraordinary opportunity to own this turn-key gem that promises a lifestyle of unparalleled comfort and refined sophistication. You will absolutely love this end-unit which shows like a semi, with a bigger lot size, a private driveway, extra parking space and ample visitor parking accessible from the side and backyard. The naturally sunlit living room boasts breathtaking 12-foot ceilings and custom accent walls to create a bright and inviting atmosphere. Step up to your separate dining area and kitchen. Find your peace in three serene bedrooms, and enjoy endless possibilities with the finished basement perfect for a recreation room, home office, or private haven. Beyond the sliding doors, your exclusive fully fenced backyard oasis awaits. This private retreat with a deck and pergola comes with the patio furniture, guarantees ultimate tranquility with no rear neighbors. Live truly worry-free with a comprehensive maintenance fee that covers water, exterior repairs and landscaping in common areas. Plus, this home comes with newly installed smart pot lights, a new dishwasher, microwave, and garage door opener. Nestled in a prime Oshawa location, this home offers the ultimate convenience, placing you just moments from top-rated shops, delectable dining, and essential amenities, seamlessly blending everyday practicality with refined luxury. Perfect for first time buyers, single/small family or as your first investment property. (id:61476)
112 1/2 Olive Avenue
Oshawa, Ontario
This charming 2-bedroom, 1-bath row home is the perfect starter property, or to rent out as an investment. Ideally located directly across from the beautiful Cowan Park. Inside, you'll find laminate flooring throughout and a bright kitchen featuring stainless steel appliances. The unfinished basement offers plenty of potential for storage or future customization. Conveniently, parking is available just across the street at the park, with a bus stop right out front and all essential amenities nearby. Whether you're a first-time buyer or looking to downsize, this home offers comfort, value, and an unbeatable location. Buyer to verify all measurements. Polyurea flat roof waterproofing done in 2023 with a 10 year warranty. Back bedroom window and Back door 2022. (id:61476)
130 Mullen Dr Drive
Ajax, Ontario
Welcome to 130 Mullen Dr in a sought-after Ajax neighbourhood! This 3-bedroom, 3-bath home offers over 2,008 sq ft of living space plus a high-ceiling partially finished basement with garage access with incredible potential. The bright, open-concept layout features a renovated kitchen with a large island and ample storage, a cozy family room with a wood-burning fireplace, and flexible living/dining areas. Upstairs you'll find a spacious primary retreat with his & hers closets and a newly updated 4-pc ensuite, plus two generous bedrooms with large closets. Enjoy a beautifully private backyard with a gazebo, shed, and hot tub (with many updated components). Upgrades include roof (2019), furnace & A/C (2016), flagstone front walkway & paved driveway (2021). Most windows (2003). Total parking for 6, with a 2-car garage. Convenient to schools, parks, shops, highway and transit. A wonderful place to call home! (id:61476)
35 Hesketh Road
Ajax, Ontario
Welcome Home! This Freehold Townhome Is One Of The Largest Models In The Mulberry Meadows. 1715 Sq Ft. "The Eagle Model" Boasts Soaring High Ceilings, Modern Wood Floors, Potlights, Direct Access From Home To Garage, Perfect Layout For Entertaining. Large Chefs Kitchen Features Center Island, Pantry, Backsplash, Large Dining Space and Walk Out To Private Terrace. Large 3 Bedrooms/3 Washrooms. Primary Offers 4 Pc Ensuite Bath & Walk In Closet. Driveway For 2 Car Parking. Walking Distance To School, Park, Public Transportation & Hwys 401/407, Longos, Starbucks, Restaurants & More ---- Furnace 2025. New front door and triple-pane window (main floor) 2025. Freshly Painted. Access From Both Front and Back Of Home (Feels Like A Semi) Full Basement Can Make For A Possible 4th Bedroom. (id:61476)
2132 Newtonville Road
Clarington, Ontario
The epitome of refined living; this custom-built masterpiece, crafted with BRAND NEW premium finishes and thoughtful design throughout. Spanning approx. 5,600 sq ft of living space, this home offers a dream-worthy primary suite with vaulted pine tray ceilings, spa-style 5-pc ensuite, soaker tub, and private water closet. Entertain effortlessly in the gourmet kitchen, complete with Thermador appliances, a stunning walk-through pantry, and high-end countertops that combine beauty and functionality. The open-concept design flows seamlessly into the great room and out to a 25 x 25 covered patio; an entertainers dream. Outdoors, enjoy a full chefs setup with a Forno Bravo pizza oven, Big Green Egg smoker, built-in BBQ, fireplace, and TV, all under soaring 12 pine-clad ceilings. Wellness and leisure are at the heart of this home. The indoor saltwater lap pool and spa-like hot tub offer year-round relaxation. A custom refrigerated wine cellar holds over 600 bottles, while the private home theatre provides the perfect space to unwind or host guests in style. Everyday function meets high design with energy efficient GeoSmart geothermal heating, two oversized garages, a large mudroom, and main floor laundry. The fully finished basement offers even more living space to suit your needs. Large custom windows throughout frame dramatic views, and on clear days, you can take in the distant shimmer of Lake Ontario. This rare and elegant estate is where modern luxury meets timeless and quality craftsmanship. (id:61476)
1105 - 1235 Bayly Street
Pickering, Ontario
Wake up to breathtaking views in this bright and stylish 1-bedroom plus den condo perfect for professionals, couples, or anyone looking to enjoy the best of modern urban living. Thoughtfully designed to maximize every square foot, this suite features a spacious bedroom, while the versatile den makes an ideal home office, nursery, or guest room. Natural light pours in through large windows, creating a warm and airy atmosphere you'll love coming home to. The sleek four-piece bathroom offers both style and function, while the open-concept layout makes everyday living feel effortless. Enjoy premium building amenities including an indoor pool, fitness centre, rooftop terrace, guest suites, party room, 24-hour security, and more. Best of all? You're just steps from everything top-rated restaurants, shopping, entertainment, and a quick walk to the Pickering GO Station for easy access to downtown Toronto. Incredible value in a prime location don't miss out. Book your private showing today! (id:61476)





