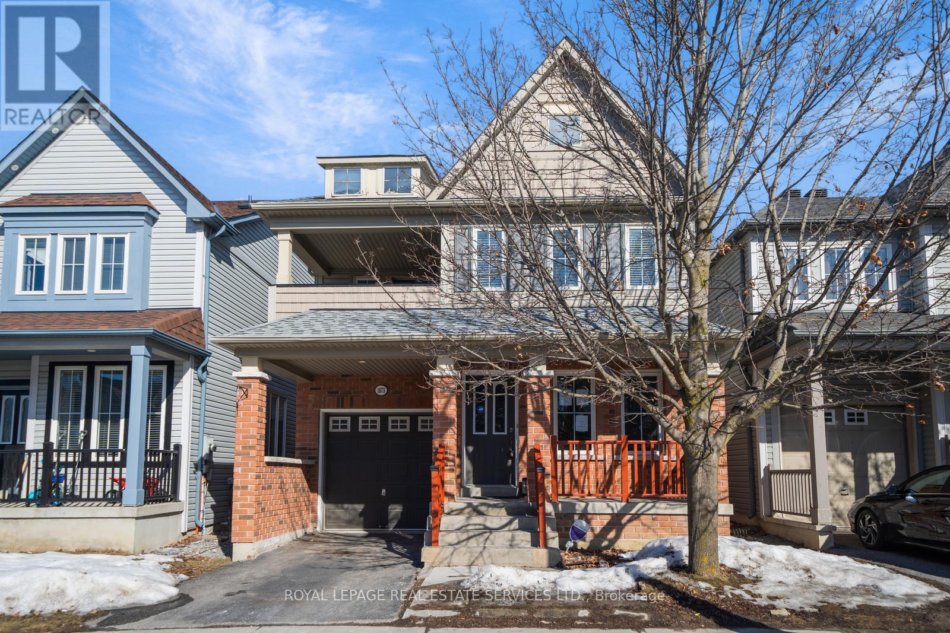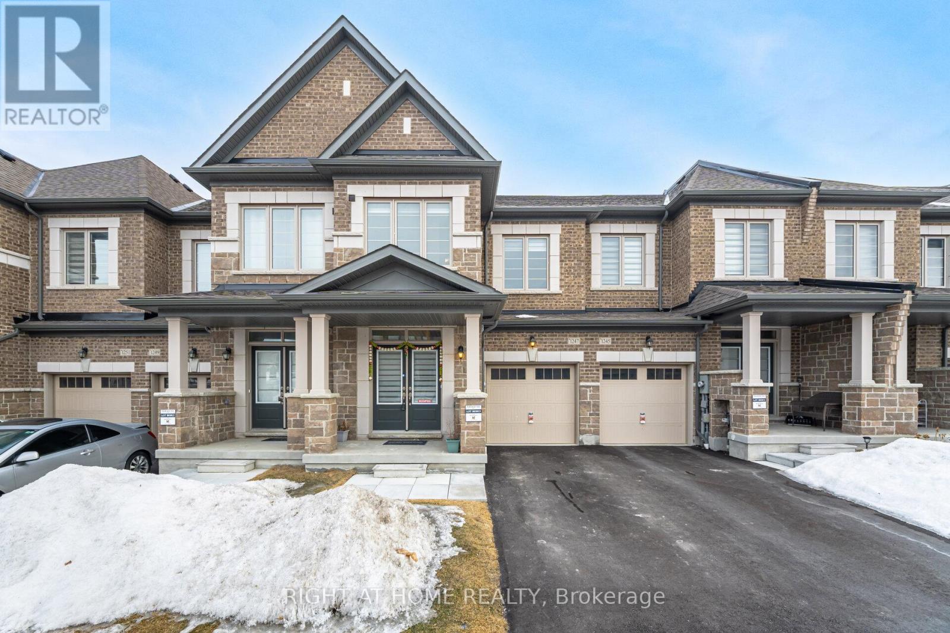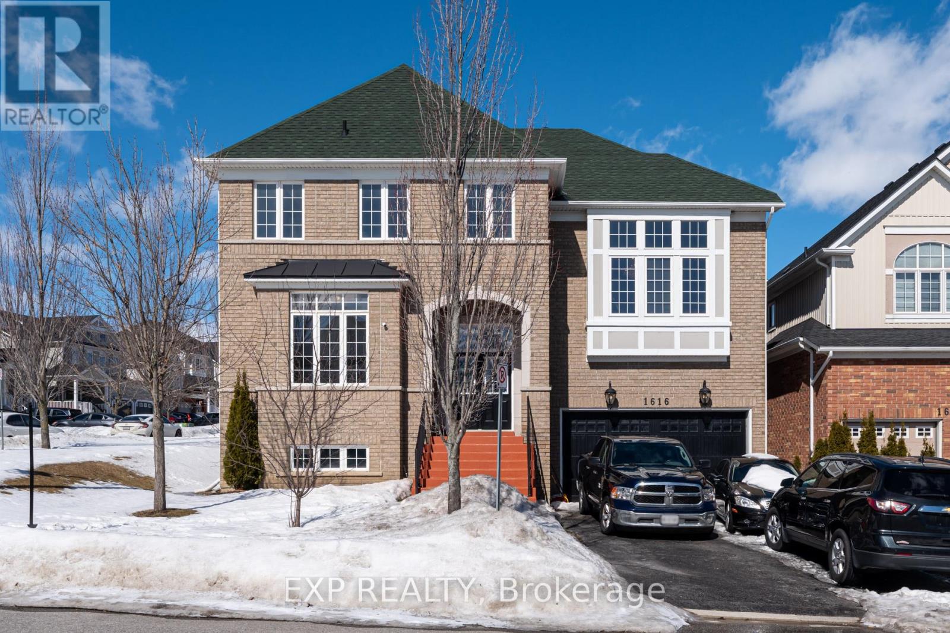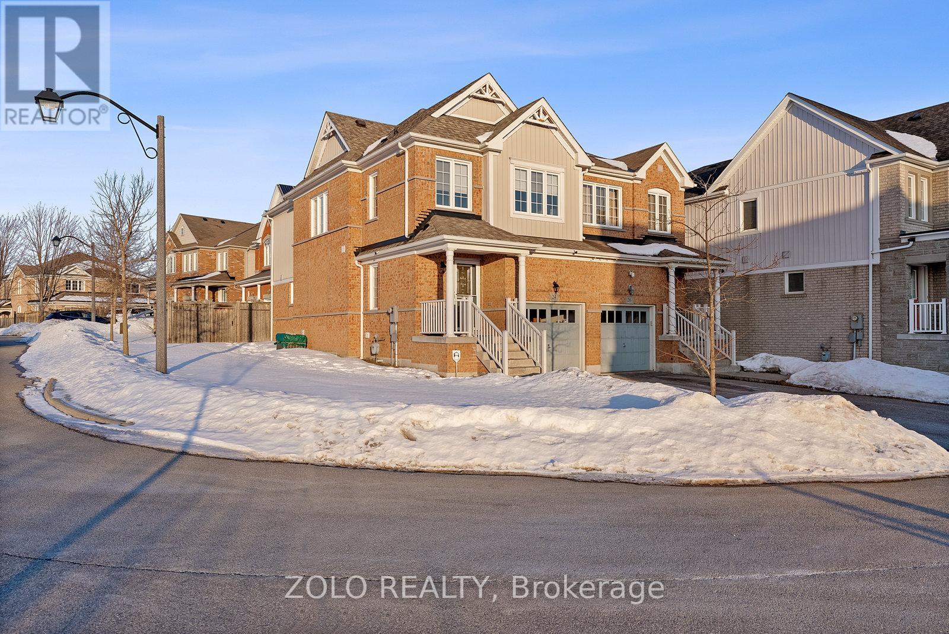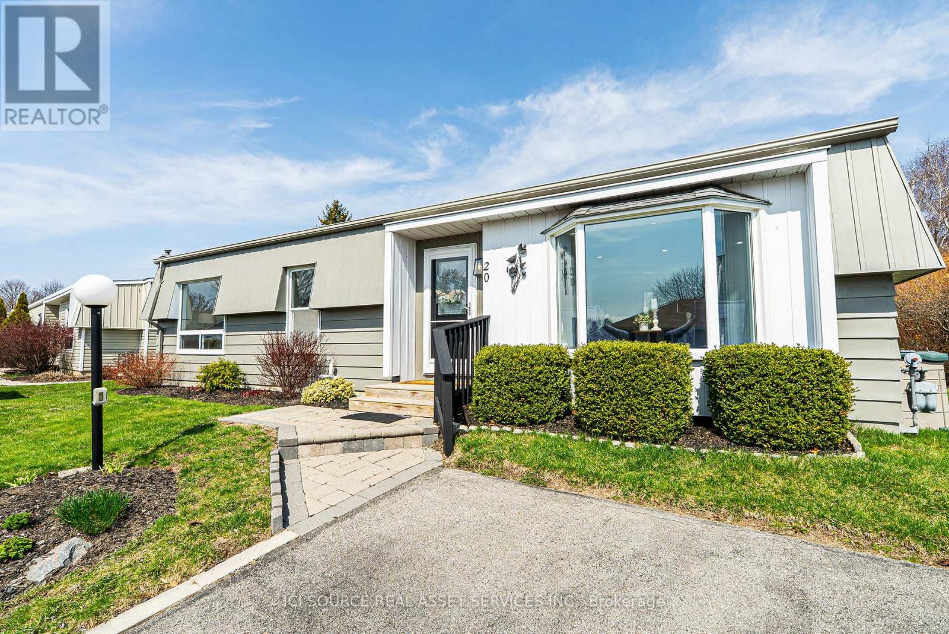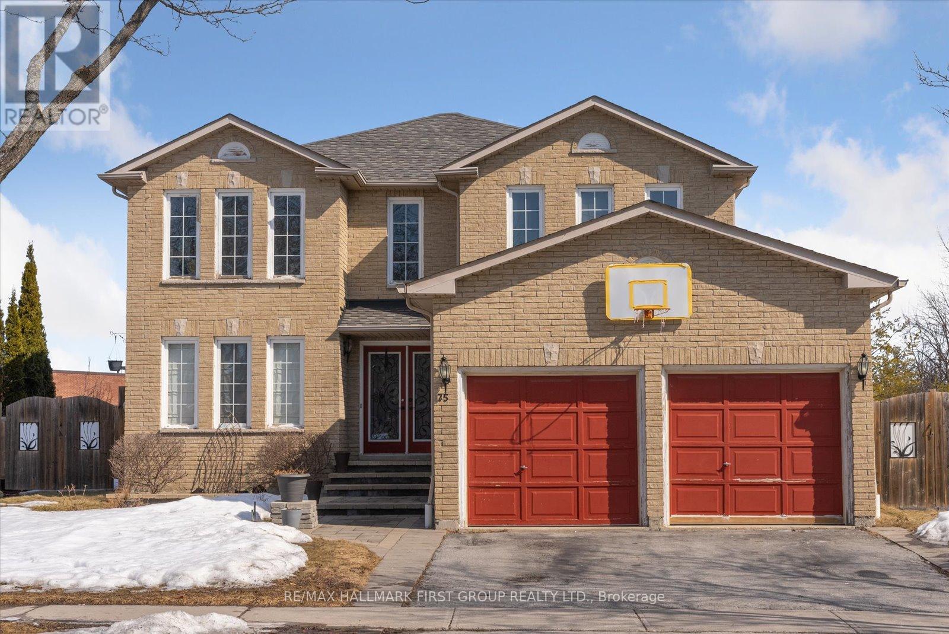997 Sandcliff Drive
Oshawa, Ontario
Absolutely Stunning All-Brick Family Home A Perfect Blend of Luxury & Comfort! This meticulously maintained 4-bedroom, 5-bathroom home offers nearly 3,000 sq. ft. of elegant living space, thoughtfully designed for both relaxation and entertaining. The spacious main level features a bright formal family room with a bay window, a dedicated home office, a sunlit eat-in kitchen with a walkout to a private deck and backyard oasis, a formal dining room, and a cozy living room with a charming wood-burning fireplace perfect for unwinding. A convenient main-floor mudroom with laundry and direct garage access enhances the homes functionality. Upstairs, youll find four generously sized bedrooms, including a luxurious primary suite with an upgraded 4-piece ensuite, a walk-in closet, and a fabulous custom organizer for jewellery and handbags. A secondary primary suite also boasts its own 4-piece ensuite, providing added comfort and privacy. The fully finished basement is an entertainers dream, featuring a game room with pool table, a stylish wet bar, and ample space for family gatherings or hosting guests. From its timeless all-brick exterior to its thoughtfully designed interior, this home is truly move-in ready. Don't miss the opportunity to own this exceptional property in a prime location! Close to schools, dog park, transit, recreation center, library, Shopping and much more! Open house Saturday March 15th, and March 16th 2025 1pm - 4pm. (id:61476)
1875 Secretariat Place
Oshawa, Ontario
Sold under POWER OF SALE. "sold" as is - where is. Great opportunity for a first time buyer. Well Maintained Complex With Lower Maintenance Fees. Home is in ready to move in condition. Entire House recently Painted, Newer Kitchen S/S Appliances. Master Br W/4Pc Ensuite W/Sep Shower & Tub, Larger W/I Closet & Juliette Balcony. Bsmt Leads To Garage Access. TTC Meadowvale loop a minute away. very bright, lots of sunlight. MUST SEE! Power of sale, seller offers no warranty. 48 hours (work days) irrevocable on all offers. Being sold as is. Must attach schedule "B" and use Seller's sample offer when drafting offer, copy in attachment section of MLS. No representation or warranties are made of any kind by seller/agent. All information should be independently verified. (id:61476)
2402 Angora Street
Pickering, Ontario
Welcome To This Large Corner Semi-Detached Home Offering 2,100 Sqft Of Bright And Spacious Living! Featuring 9 Ft Ceilings And Hardwood Floors On The Main Floor. The Open-Concept Layout Boasts A Large Kitchen With A Breakfast Bar, Pantry And Walkout To The Backyard Perfect For Entertaining. The Oak Staircase With Iron Pickets Adds A Touch Of Elegance, While The Direct Garage Access Provides Convenience. Upstairs, The Generous-Sized Bedrooms Include A Luxurious Primary Suite With A 5-Piece Ensuite Featuring A Freestanding Bathtub, His & Hers Closets (One Walk-In), And Second-Floor Laundry For Added Ease. Laminate Flooring In All Bedrooms Completes This Move-In-Ready Home. This Home Is Located In A Family-Friendly Neighborhood In A Prime Pickering Location Close To Highways, Parks, Trails, Schools & Shopping. Don't Miss Out On This Beautiful Property! **EXTRAS** S/S Fridge, S/S Stove, S/S Range Hood, S/S Dishwasher, Washer/Dryer, All Light Fixtures, Window Coverings, Central AC And Garage Door Opener. Hot Water Tank Is Rental. (id:61476)
1247 Rexton Drive
Oshawa, Ontario
All brick 4 bedroom 3 washroom townhouse backing onto a quiet ravine. Double door entry leads into a bright and spacious home. Functional kitchen with lots of storage and counter space. Large primary bedroom with ensuite and walk-in closet. Upper floor laundry. Enjoy your privacy with no rear neighbours. (id:61476)
508 - 80 Athol Street E
Oshawa, Ontario
Welcome To Athol Place, A Centrally Located 1-Bedroom, 1-Bathroom Condominium In The Heart Of Downtown Oshawa. This Northwest-Facing Unit Offers A Bright Living And Dining Space With A Large Window, Balcony, California Shutters, And Durable Laminate Flooring. The Beautifully Renovated Bathroom Showcases $25K In Upgrades, Featuring A Luxurious Glass Shower. Convenience Meets Functionality With In-Suite Laundry And A Spacious Utility/Storage Room. Building Amenities Include An Exercise Room, A Second-Floor Lounge With A Walkout To The Terrace, And Secure Underground Parking. Steps From Shopping, Dining, Transit, And AllDowntown Amenities, This Condo Offers Urban Living At Its Finest. Don't Miss This Opportunity To Own A Stylish, Well-Appointed Unit In A Prime Location! (id:61476)
1185 Marathon Avenue
Pickering, Ontario
Welcome To This Stunning Bright 2029 Sqft End-Unit Townhome With No Neighbors At The Back For Added Privacy! This Home Features A Brick And Stone Exterior, 9Ft Ceilings On Main And 2Nd Floor, And Double-Door Entry Leading Into A Spacious Foyer. The Main Floor Boasts Laminate Flooring, An Upgraded Kitchen With Quartz Counters, A Breakfast Bar And Stainless Steel Appliances. The Great Room Opens To A Walk-Out Deck, Perfect For Entertaining.The Oak Staircase Leads To The Second Floor, Where You'll Find A Luxurious Primary Suite With His & Her Walk-In Closets And A Spa-Like 5-Piece Ensuite Featuring A Freestanding Bathtub, Double Sinks, And A Glass-Enclosed Shower. The Second Floor Also Features A Convenient Laundry Room & A Semi-Ensuite From The 3Rd And 4Th Bedroom Offering Functionality And Style. Direct Access To The Garage From Inside The Home Adds To The Convenience. Pot Lights Throughout And S Much More! This Home Is Located In A Family-Friendly Neighborhood In A Prime Pickering Location Close To Highways, Parks, Trails, Schools & Shopping. This Home Is A Must-See! Dont Miss Out! **EXTRAS** S/S Fridge, S/S Gas Stove, S/S Range Hood, S/S B/I Dishwasher, Washer/Dryer,All Elf's, Window coverings, Central AC and Garage Door Opener. Hot Water Tank is Rental. (id:61476)
38 - 1295 Wharf Street
Pickering, Ontario
Rarely available! Don't miss this executive "live/work" freehold townhome in Pickering's coveted Nautical Village. Quality built by Marshall Homes, this end unit townhome has plenty of space with over 2000 square feet. The fully renovated lower level offers potential commercial use with a powder room and a separate entrance that walks out to the lively Nautical Village. This is a rare opportunity to operate your own home-based business or generate potential income. The main living area features a covered front porch in addition to three large balconies where you can enjoy both the sunrise and sunset with stunning water views. The third bedroom is also conveniently located off the main living space, well suited for an office or den. The primary retreat includes a spa-like 5-piece bathroom and two large closets. With 9 foot ceilings and custom touches throughout, this bright open concept floor plan is a great place to call home. Steps to restaurants, marina, beach, splash pad, parks/trails, plus lake access for water sports. Come visit this picturesque waterfront community and discover all that lakeside living has to offer! See full list of upgrades. PARKING: Built-in single car garage with direct access to home, plus parking for two cars on the driveway. Plenty of visitor parking. AMENITIES: POTL Fee includes water, use of heated in-ground outdoor pool, and snow removal. (id:61476)
62 Longshore Way
Whitby, Ontario
Experience modern living in this stunning Whitby Shores home, offering a perfect blend of style and functionality. Boasting 9-foot ceilings and an open-concept design, this home features a gourmet kitchen, quartz centre island, stainless steel appliances, a custom backsplash, and a spacious pantry. The inviting electric fireplace adds warmth to the spacious living area renovated in 2021, Freshly Painted in 2025. Walk out to a tranquil backyard, including a gazebo and accent lighting. Retreat to the expansive primary suite, which features a 5-piece ensuite, soaker tub, glass shower, and generous walk-in closet. Pot lights throughout enhance the homes elegant ambiance. Cozy Family Room. Convenient second-floor laundry. Hardwood Staircase with iron pickets. Upgraded Lighting in most areas. Luxury Laminate Flooring. The fully finished basement 2023 (Dricore subfloor membrane panel under basement flooring) is a standout, complete with a 3-piece ensuite, Murphy's bed and Spacious Recreation Room perfect for guests or additional living space. Enjoy the convenience of an inside garage entrance in prime location, just steps away from a top-rated school, scenic lake trails, shopping, Marina, Sports Complex, Library, the GO Station, and Highway 401. Don't miss this exceptional opportunity in Whitby's most sought-after community! (id:61476)
175 Londonderry Street
Oshawa, Ontario
Move-In Ready Semi-Detached Raised Bungalow in Oshawa's Vanier Neighbourhood!A fantastic opportunity for first-time buyers, this freshly painted semi-detached raised bungalow offers a bright and inviting space in a prime location. The main level features a spacious living room with a large picture window that fills the home with natural light, while the eat-in kitchen provides plenty of space for family meals and walks out to a two-tiered deck, perfect for outdoor entertaining. The fully fenced backyard offers privacy and room to enjoy. The primary bedroom includes a double closet for ample storage. The finished lower level expands the living space with a cozy family room, two additional bedrooms, and a second bathroom, all with brand-new broadloom for added comfort. Ideally located within walking distance to Trent University's Oshawa campus, transit, shopping, and all amenities, this home combines affordability, convenience, and move-in-ready appeal. (id:61476)
35 Mearns Avenue
Clarington, Ontario
Welcome to this charming and spacious 3+1 bedroom family home in North East Bowmanville, perfectly situated close to schools, parks, shopping, and transit, with quick access to both Highway 115 and 401 for easy commuting. Sitting on a large lot with a fenced backyard backing onto serene green space, this home offers privacy and a peaceful setting with no rear neighbors. Inside, the bright and inviting layout features pot lights throughout, luxury vinyl flooring, modern kitchen with a large island and walk out to the deck with an unobstructed view of beautiful green space. The walk-out finished basement provides a fantastic opportunity for an in-law suite or independent living space for grown children, complete with its own laundry area-a second laundry is conveniently located on the upper level. The prior owner converted half of the garage into a living space that can be used for a family room or an office, adding extra functionality to the home. This is an incredible opportunity for families or multi-generational living don't miss your chance to make it yours! Book your showing today! Roof 2023, kitchen renos and flooring 2020, fresh paint main floor and basement. One of the garages was converted by previous owner to a living room for added living space. (id:61476)
154 Iroquois Avenue
Oshawa, Ontario
Just Move-In & Enjoy Stunning, Bright & Spacious detached 2-Storey house With 3 + 2 Br & 3 Washrooms In The prestigious Neighborhood & Highly Demanding Samac Area. Finished Basement with separate Entrance. Combined Liv/Din on Main Floor. Separate Family Room Overlooking To Backyard. Kitchen fully loaded With S/S Appliances And Backsplash. Safe & Friendly Neighbourhood. Close To Durham College And Oshawa University, high ranked School, Shopping Mall, parks, restaurants, library, golf course and more, few mins drive to hwy 407. Close To All Amenities. (id:61476)
1616 Docking Court
Oshawa, Ontario
Welcome To What Could Be Your Next Home In A Very Desirable North Oshawa Neighborhood. Offering Over 3,500 Sq Feet Of Spacious Living, This Home Boasts 4 Bedrooms Plus 2 Extra Bedrooms In The Fully, Finished & Updated Basement. Best Of All It Sits On A Corner Lot That's 51 Ft Wide X 125 Ft Deep. A Welcoming Family Room With A Gas Fireplace. A Secluded Office Room By The Front Door. Completely Renovated Kitchen Features Pot Lights, Quartz Countertops, Sit-In Eating Area, Built-In Microwave, Double Deck Built-In Oven, Gas Stove & A Rare Walkthrough Butler Pantry. This Multi-Functional Home Also Has A Spacious Sunken Living Room With 12Ft Ceilings & A 5 Piece Ensuite Bathroom With Double Sinks & A Make-Up Bar. The Beautifully Renovated Finished Basement Offers Above Grade Windows, Open Concept Area, Laminate Floors & Pot Lights. Definitely A Show Stopper From Top To Bottom! Book your showing today. (id:61476)
24 Netherway Crescent
Ajax, Ontario
This Stunning & Renovated North Ajax Semi-Detached Home Is On A Low-Traffic Crescent, With An Unobstructed SW View, Overlooking Green Space. The Modern, Open Concept, Eat-In Kitchen Features Stainless Steel Appliances, A Custom Backsplash, Quartz Countertop & Island/Breakfast Bar. Plus A Walk-Out To The Large, Interlock Stone Patio with Natural Gas BBQ Hook-up & Private, Fenced Backyard. Open Concept Living & Dining Rooms With Floating Shelves & Hardwood Floors. Upgraded Hardwood On Both The Stairs & The Upstairs Landing Which Also Features A Huge Window With Lots Of Natural Light & An Unobstructed West View Over Greenspace. The Master Suite Has 2 Spacious, Walk-In Closets, Both Are 2.35m x 1.23M, (8'x 4' approx), And Both Have Closet Organisers. The Updated, Primary 4 Piece Ensuite Has Heated Floors, A Custom Tiled Backsplash & Shower, Plus Stone Counter. The 2nd & 3rd Bedrooms Are Large & Both Have Closets, Closet Organisers & South-West Views. There Is A Main Floor Laundry Room With A Laundry Sink With Stone Counter, Built-In Storage Cabinets & A Door To The Garage. The Garage Has An Automatic Garage Door Opener & Very High 10.5' Ceilings, (3.2m) - Potential For Additional Loft Storage. The Renovated, Spacious & Open Concept Basement Features Custom Wood Stairs, An Open Concept Office Area With Pot lights & A Built-In Desk, Plus A Wet Bar/Potential 2nd Kitchen & An Additional Washroom. All Washrooms Are Renovated & Have Stone Counters & Heated Floors, (excluding 2-piece powder room). A 10 Minute Drive To Ajax "GO" Train and Bus Station & 10 Minutes To Hwy 401, Hwy 7 and Hwy 407. 15 Minutes Approx To Ajax "GO" By The #915 Durham Transit Bus, (Atherton Ave/Westney Rd To Ajax GO Station). "End" Unit Semi, No Neighbour To The West. Tons Of Windows & Natural Light. No Sidewalk. Quiet, Low-Traffic Crescent. Great Gulf Home, (Built in 2010 & Almost 1,500 sqft on Ground & 2nd Levels Only). Fully Fenced Yard, Natural Gas BBQ Line and Garden Shed. 90% All Brick Exter (id:61476)
157 Warnford Circle
Ajax, Ontario
Nestled In The Prestigious And Highly Sought-After Community Of Northeast Ajax, This Exquisite And Fully Upgraded Executive Home Offers The Pinnacle Of Luxury Living. Spanning An Impressive 2,550 Sq. Ft., This Immaculate Detached Residence Features Four Spacious Bedrooms And Four Elegantly Designed Bathrooms. The Sunlit, Open-Concept Eat-In Kitchen Is A Chefs Dream, Boasting Brand-New Stainless Steel Appliances, Sleek Finishes, And Ample Cabinetry, All Overlooking A Cozy Family Room With A Warm Gas Fireplace Perfect For Both Intimate Gatherings And Grand Entertaining. Freshly Painted Interiors And Rich Hardwood Flooring Enhance The Modern Sophistication Of The Main And Second Floors. Upstairs, The Primary Suite Serves As A Private Retreat With A Generous Walk-In Closet And A Spa-Inspired 4-Piece Ensuite, Complete With A Soaker Tub And A Glass-Enclosed Shower. Outside, The Private Backyard Is An Entertainers Paradise, Featuring A Custom-Built Patio With A Built-In BBQ, A Professionally Designed Food Prep Area, And Premium Patio Stones Ideal For Outdoor Gatherings. Perfectly Situated Just Minutes From Highway 401, Highway 407, Top-Rated Schools, Lush Parks, And Shopping Centers, This Exceptional Home Offers Unparalleled Convenience. Don't Miss The Opportunity To Own This Stunning Property In One Of Ajax's Most Desirable Neighborhoods. This Dream Home Wont Last Long! (id:61476)
896 Darwin Drive
Pickering, Ontario
Located in a highly sought-after neighborhood of top-rated Gandatsetiagon Public School district, this beautifully maintained 4+2 bedroom, 4-bath detached home's main floor boasts a bright, open-concept living & dining area, a seperate family room w/ a gas fireplace, spacious kitchen w/ ample storage overlooking the breakfast area, which open to a professionally landscaped backyard (2024). Crown mouldings throughout & large windows fill the home with natural light throughtout the entire home! Upstairs, the primary bedrm features french doors, a bay window w/ east-facing light, a walk- in closet, & recently renovated modern 6-piece ensuite (2023). Three additional spacious bedrooms all offer generous closet space & ample amount of natural light from large windows. The finished basement includes a large rec area perfect for entertainment or children to play, two additional bedrooms for private office and gym & a waterproofed cold room (2018). Enjoy an in-ground sprinklers system both front & back, a gas BBQ line for your summertime entertainment in beautifully landscapes backyard (see pictures for how it looks like in summer). With a throughtful layout, modern upgrades, and an unbeatable location, this home is perfect to be your next family home. (id:61476)
355 Ritson Road S
Oshawa, Ontario
Excellent opportunity for first time buyer or investor to buy beautiful Detach 3 bedroom house @ very convenient location. Close to 401, public transport, shopping and all other amenities. House boast large Living and Dining room with laminate flooring, pot lights; Family size kitchen with stainless steel appliances and w/o to deck. Upstairs 3 bedrooms with cozy broadloom flooring and full washroom. Finished basement with large rec room which can be easily divided as 1 bedroom and family sitting area Or can be used as nanny suite.Convenient 3car parking on driveway and fully fenced backyard. (id:61476)
4 Bignell Crescent
Ajax, Ontario
Stunning 4 Bedroom Backing Onto Greenspace Built By Monarch Home With Tasteful Upgrades Throughout. Stone & Brick Facade Model Offers 2569 Sq Ft Of Living Space With Maple Hardwood Floors, Pot Lights, 10ft Main Floor Ceilings, Designer Kitchen W/Granite Island, Marble Backsplash & S/S Appliances W/Gas Stove And Main Floor Office. Master Bedroom Retreat With 5pc Spa Ensuite, & Walk-In Closet. Four Spacious Bedrooms, Finished Basement W/Separate Entrance,2 Bedrooms & Large Windows. 2nd Floor Laundry & Child Safe Fully Fenced Backyard W/Large Deck And Unobstructed View Of Ravine. (id:61476)
20 Heritage Lane
Clarington, Ontario
Beautifully renovated home designed for one level living in Wilmot Creek Adult Lifestyle Community. This 2-bedroom bungalow has been superbly transformed with up-to-date finishes and quality workmanship [renovated 2025]. Located on a quiet and friendly street in the community, it is a 2-minute walk to the waterfront trail on the bluffs of Lake Ontario. Upon entry, glimpse views of all principal rooms and take in the peaceful, open feeling of the house. The living room has an attractive gas fireplace, large bay window and dramatic wall cut-out to the kitchen. Outstanding new white kitchen has gleaming quartz countertops, ceramic back splash, pot drawers + more. Cozy family room is on the same level as the rest of the house! The patio door leads to 2 large decks for outdoor relaxing. New engineered hardwood & ceramic floors. Separate laundry area in 2-pc washroom. All new: lights, paint, furnace, A/C. This tasteful home has been lovingly restored. Perfect for your new lifestyle! *Monthly Land Lease Fee $1,200.00 includes use of golf course, 2 heated swimming pools, snooker room, sauna, gym, hot tub + many other facilities. 6 Appliances. *For Additional Property Details Click The Brochure Icon Below* (id:61476)
116 Robin Trail
Scugog, Ontario
Welcome to 116 Robin Tr, Heron Hills community in Port Perry. Location! Location! This home is perfect for a first-time homebuyers or investors. Brand-new, modern 3-bedroom, 2.5-bathroom townhouse. Modern style, open concept kitchen, over-looking a spacious great room, with walkout to backyard. Bright sunlight throughout all the windows. 2nd floor Primary Bedroom, with an Free standing tub. walk-in closet ample space for his/hers. Bright sun rays!! 2 good sized bedrooms, another 4pc bathroom and large hall closet for the entire family. Convenient 2nd floor Laundry. Prime location, minutes away from downtown Port Perry. Close proximity to schools, parks, trails, shopping and the lake Scugog.. **EXTRAS** Close proximity to schools, parks, trails, shopping, major hwys and the lake Scugog. New appliances can be negotiated (id:61476)
75 Sullivan Drive
Ajax, Ontario
Spacious & Upgraded Living in Central Ajax! Welcome to 75 Sullivan Drive, a generously sized 4-bedroom, 4.5-bathroom detached brick home in a sought-after Ajax neighbourhood. Designed for comfortable family living, this home features hardwood floors, crown moulding, and pot lights throughout the main level. The upgraded kitchen boasts granite counters and a walkout to the backyard with no neighbour's behind for added privacy.Upstairs, the enormous primary suite offers a 4-piece ensuite, while the additional bedrooms are well-appointed with updated bathrooms. The finished basement extends the living space with two extra bedrooms, two bathrooms, a spacious rec room, and a second kitchen perfect for multi-generational living or an in-law suite.With parks, schools, shopping, and transit just minutes away, this home is a fantastic opportunity in one of Ajax's most convenient locations. (id:61476)
956 Coyston Drive
Oshawa, Ontario
RAVINE LOT home in the sought-after area of North Oshawa. Completely renovated from top to bottom, this home boasts elegant hardwood flooring throughout. The impressive theater room features a unique stucco wall finish, perfect for movie nights. The spacious family room, complete with a cozy gas fireplace, seamlessly flows into the open kitchen area, creating an inviting space for family gatherings. The main floor includes a convenient laundry room with direct access to the garage. The fully finished basement offers three additional bedrooms and a well-appointed washroom, providing ample space for the whole family. This home combines modern finishes with a fantastic location, making it a must-see! (id:61476)
587 Rossland Road E
Ajax, Ontario
Spacious, Gorgeous End unit Freehold Townhouse, 1739 Sq. Ft in a Quite and Family friendly Neighborhood. Bright , Lots of Windows with Balcony. Like a Semi-Detached. 2 Entrances to the house. Thousands spent on upgrades. High quality hardwood and Accent walls. Pot lights with upgraded cabinets. Ground floor with basement has potential to convert into additional rental. Very high demand location with proximity to Shopping, Amazon center, Highways, Sports arena. A must see. (id:61476)
1223 Plymouth Drive
Oshawa, Ontario
Beautiful Modern Home with Legal Basement!! Discover the perfect blend of luxury and functionality in this stunning modern home. Featuring 4 spacious bedrooms, a double car garage, Exterior pot lights and a legal basement suite, this property is designed to impress. The interior showcases elegant accent wall paneling, 9' ceiling Main & 2nd Floor, Rich hardwood flooring, 10' Coffered ceiling in principal bedroom, Upgraded light fixtures and a modern kitchen complete with sleek granite countertops, a stylish island, and ample storage for the home chef. The open-concept layout is flooded with natural light, creating a warm and inviting atmosphere. Whether you're looking for additional income potential or extra space for family, the legal basement offers endless possibilities. Located in a sought-after neighbourhood close to schools, parks, and shopping, this home is ideal for families or anyone seeking contemporary living with upscale finishes. Schedule your viewing today and experience the luxury firsthand! Extras: All Existing Stainless Steel Appliances: 2X Fridge, 2X Stove, 1X Dishwasher, 2X Microwave & 2X Hood Range Combo, Washer & Dryer, All in one washer and dryer (basement), Electric Light Fixtures and Window Covering. (id:61476)
378 Major Street
Scugog, Ontario
Rarely offered 60x150 FT PRIVATE LOT with amazing BARN/WORKSHOP! Perfect for the hobbyist, contractors or extra storage space! Immaculate & beautifully renovated 3 bedroom family home with incredible 30x30 ft barn situated on a mature lot in picturesque Port Perry! Sun filled open concept floor plan featuring an elegant formal dining room & living room with front garden views from the bow window. The gourmet kitchen boasts gleaming hardwood floors, tons of cupboard/counter space, large working centre island with breakfast bar, pot lighting, pantry, chef's desk & spacious breakfast area with garden door walk-out to a relaxing sun room with wall/wall windows providing scenic back garden views! The private backyard oasis is complete with lush perennial gardens, patio, deck & barn with loft space! Main floor den with convenient garage access, 2pc bath, french doors & additional walk-out to the patio. The basement level offers large above grade windows, rec room with wet bar & laundry area. Upstairs you will find 3 generous bedrooms, all with great closet space! Steps to parks, transits & easy access to waterfront shops, marina & Lake Scugog. This immaculate home has been freshly painted throughout in neutral decor & truly exemplifies pride of ownership throughout! (id:61476)



