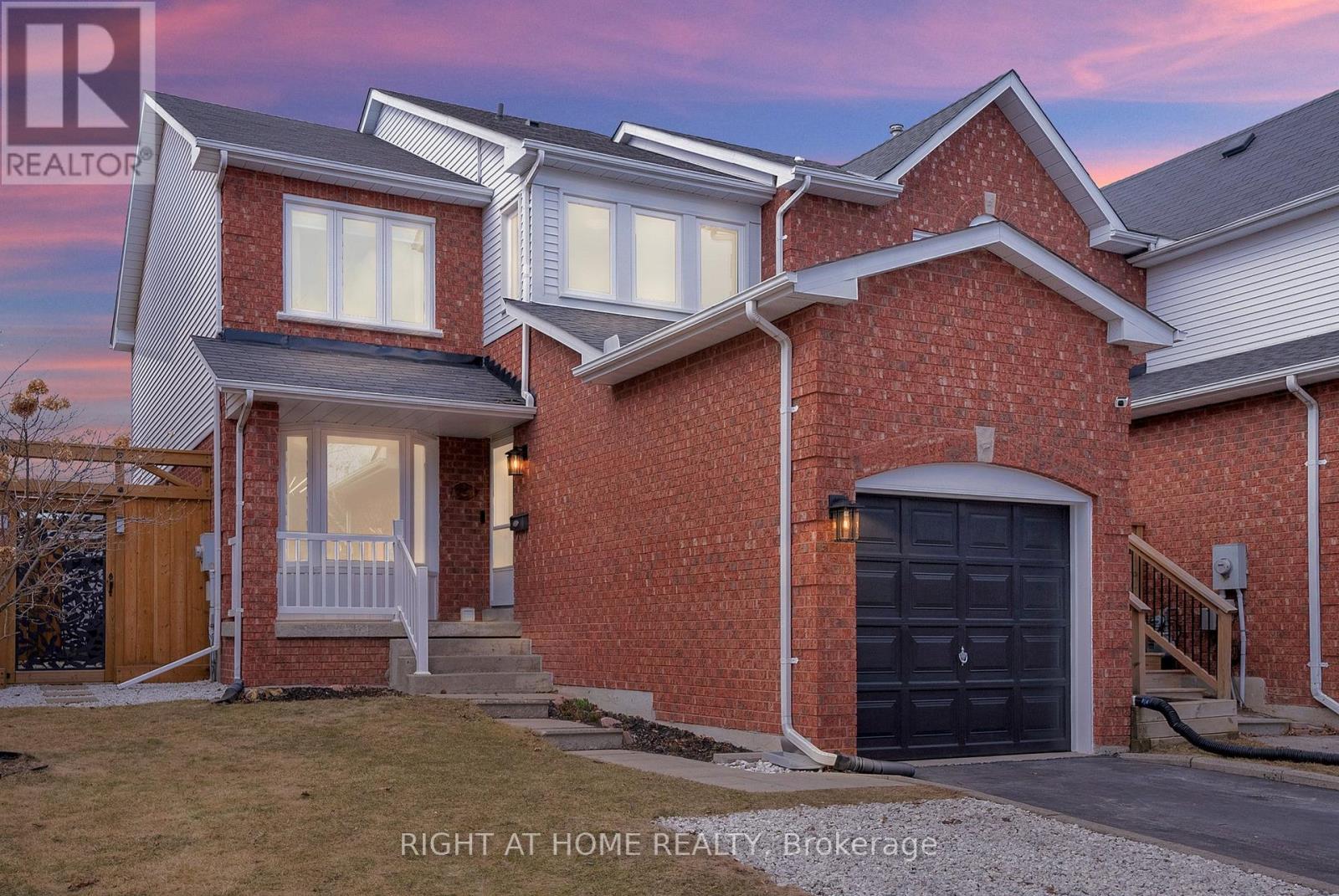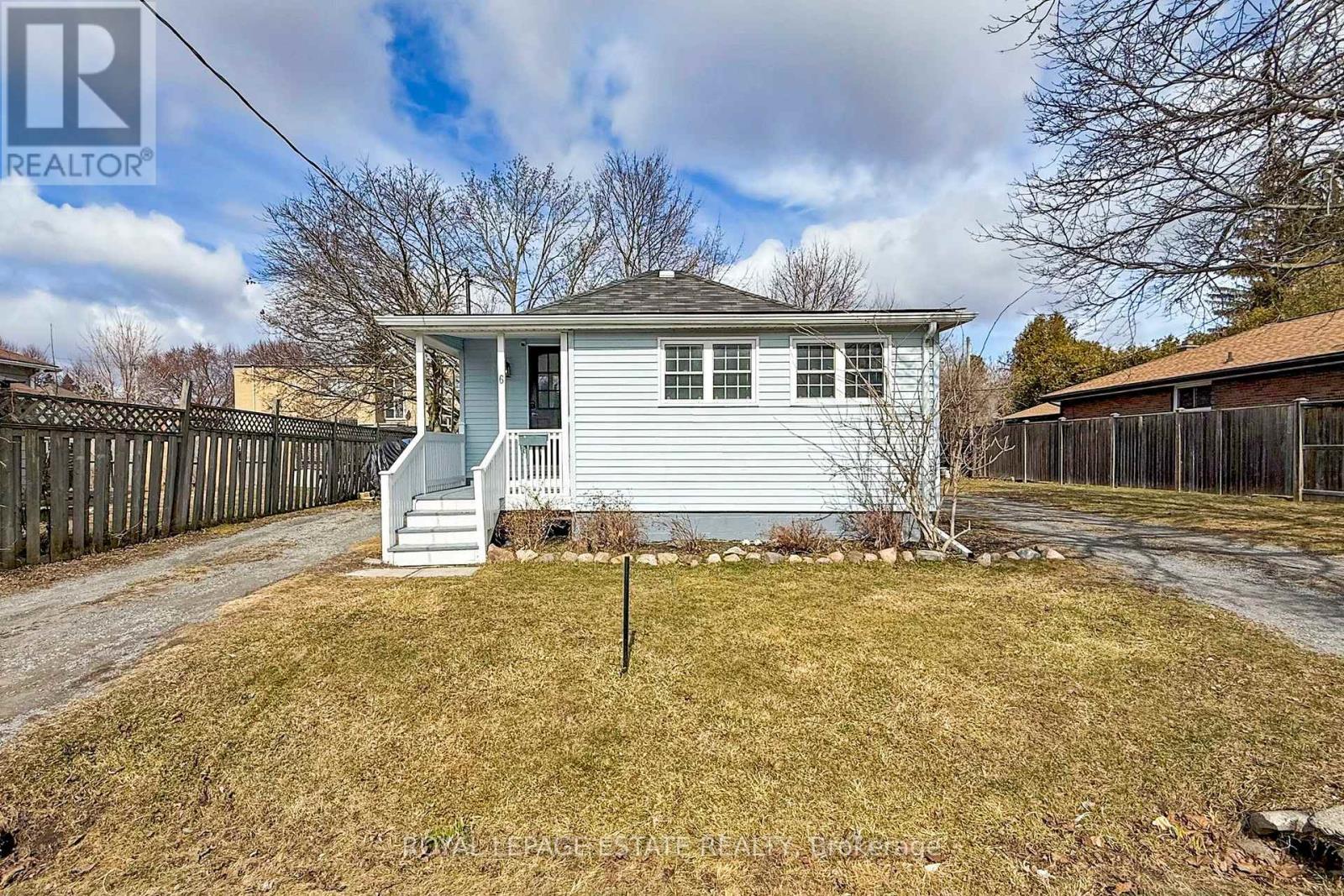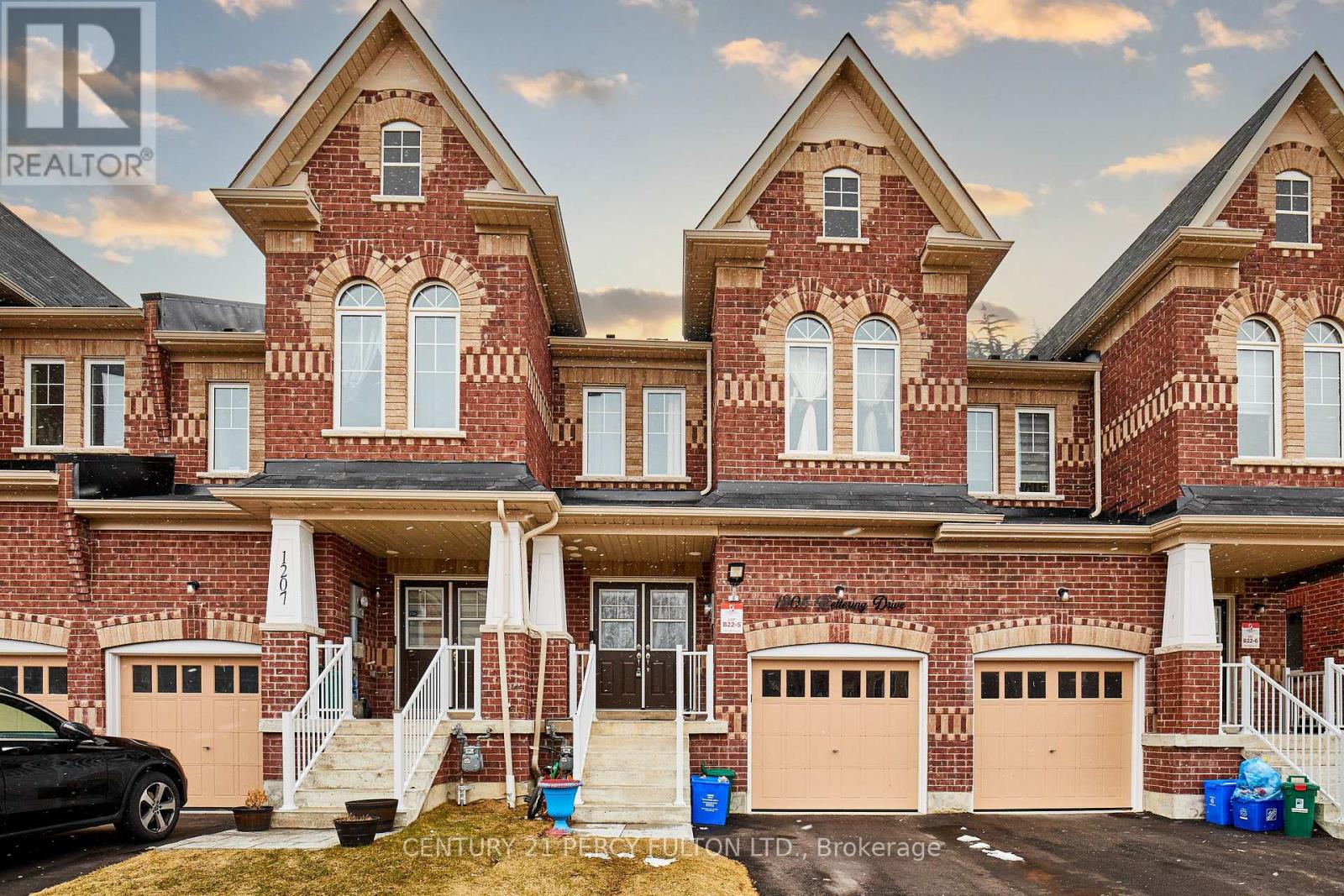2310 Collingsbrook Court
Pickering, Ontario
* Stunning 4 Bedroom 3 Bath Semi-detached home On A Quiet Court** Backs On To Green Space ** Pie Shaped/Pool Sized Lot * 2000 - 2500 Sq Ft * Interlock Entrance * Hardwood Thru-out * Oak Stairs * Spacious Kitchen With Quartz Counters * Primary Bedroom With Walk-in Closet, Balcony Overlooking green space & 5 Pc Ensuite * Backyard Oasis with Large Deck and Hot Tub * Entrance from Garage * Gas Line in Backyard for BBQ * Roof, Windows and Furnace (8 Yrs) * New Fence In Backyard * (id:61476)
30 Chiswick Avenue
Whitby, Ontario
Step into this immaculate turnkey home with almost 2000 sq ft of total living space including basement with 4 Bedrooms (3+1) and 3 Bathroom home with 3 car parking (1 Garage 2 Driveway) located in the sought after prestigious Brooklin community in Whitby. Upon arrival you will notice the beautiful landscape done in front and back with armour stone steps, the curb appeal will stop you to admire the home from top to bottom. When you enter the home you will notice the 9 ft ceilings on the main floor with hardwood floors, the functional layout of the living room allows you to design the space in multiple ways, the dining space is combined with the kitchen and has a double wide sliding door walkout to a beautifully landscaped fully fenced backyard with tall trees along the back for extra privacy. The primary bedroom boasts a large 4 piece ensuite and a walk in closet. Two spacious bedrooms with a shared 4 piece bathroom, perfect for a growing family or working from home. Basement is newly renovated and soundproofed (2024) with a Built-In Queen Size Murphy Bed with carpet throughout and combined with the living room, guests can be given premier accommodations during their stayover. 8 min Drive to Costco, minutes by car to Hwy 407, located near Restaurants and Shops. Don't miss your chance to make this your forever home!!! ** This is a linked property.** (id:61476)
18 Landerville Lane
Clarington, Ontario
Welcome to this beautifully renovated end-unit townhouse in the heart of Bowmanville! Offering 3+1 bedrooms, 4 bathrooms, & a fully finished basement - this home is the perfect blend of luxury & practicality for family living & entertaining. The main floor features a bright living & dining room with large windows, flooding the space with natural light. The updated eat-in kitchen is perfect for family meals or hosting guests, with sleek stainless steel appliances, quartz countertops, undermount sink, & a walkout to a composite deck with a gazebo. The fully fenced backyard offers privacy & space, ideal for relaxing or grilling with a natural gas BBQ. Upstairs, the primary bedroom feels like a true retreat. With a striking feature wall, coffered ceilings, & a spacious walk-in closet. The private three-piece ensuite adds to the serenity. Two additional spacious bedrooms offer ample closet space & large windows, perfect for families. The fully finished basement is a standout, featuring a cozy rec room with pot lights, ideal for relaxation or entertaining. A fourth bedroom with an egress window adding natural light & safety, & a private 3pc bathroom offer extra space for guests or older children. The garage includes a large garage length loft space, accessible via stairs or directly from the inside of the house, offering great storage. The private driveway has space for three cars, with a walkway leading to the covered front porch. Conveniently located near French, Montessori, Public, & Catholic schools, & an abundance of parks. A short stroll down the creek path takes you to Dr. Ross Public School, Clarington Fields, & the future South Bowmanville Rec Centre. This home is surrounded by restaurants, amenities, shopping, & only 5 minutes from downtown Bowmanville. With contemporary updates, stylish finishes, & attention to detail, this townhouse offers the perfect blend of style & convenience. Don't miss out on this incredible opportunity! (id:61476)
42 Belsey Lane
Clarington, Ontario
Welcome to 42 Belsey Lane, a meticulously maintained and upgraded "Kylemore" built raised bungalow in the picturesque Port of Newcastle. Originally the builders model home, this stunning Bostonian design showcases 2020sf of total living space, extensive builder upgrades complemented by a newly updated kitchen and additional owner enhancements, making it a true showpiece. Thoughtfully designed for one-level living, the main floor features a spacious primary bedroom with 5pc ensuite, a beautifully appointed dining room connected by a butlers pantry, and a grand family room with a striking stone wall mantle perfect for holiday gatherings. Elegance abounds with cathedral and tray ceilings, 35 pot lights, multiple fireplaces, rich hardwood floors, elegant ceramics, and quartz countertops. The gourmet kitchen boasts a built-in stainless steel wall oven and microwave, a gas cooktop, and designer finishes, seamlessly blending style and function. The professionally builder finished lower level with newer installed vinyl flooring, offers two additional bedrooms sharing a 4pc bathroom. Lower area also includes laundry & expansive recreation space, providing plenty of room for family and visitors. Access to the garage, A double-car garage with loft storage, and lower area workshop completes this exceptional home, checking off every box for discerning buyers. Outside, enjoy landscaped grounds, an interlock driveway, and maintenance-free fencing, all just steps from the Lake Ontario, marina, local pubs, and restaurants. With easy access to Highway 401, this home offers an unparalleled blend of luxury, comfort, and lakeside living truly a perfect 10! (id:61476)
6 Durham Street
Clarington, Ontario
Cute as Button Bowmanville Bungalow! Perfect starter, downsize or Condo alternative. This well maintained tight and tidy little bungalow has a Large yard plus tons of parking thanks to 2 separate driveways. Freshly painted and Ceramic floors throughout make for easy upkeep. Ideally situated close to all amenities, the 401 and Bowmanville's picturesque downtown. Open House Sat/ Sun Mar 29/30 2-4 (id:61476)
94 Andrea Road
Ajax, Ontario
Steps from Lake Ontario, this beautifully maintained Rare 5-bedroom, 3-bathroom home with 2 parking spaces offers the perfect blend of space, comfort, and outdoor enjoyment. Featuring two generous living areas, a finished attic bonus room, and a private inground pool, theres plenty of room to relax and entertain. Well-maintained and ready for summer fun, this home is ideal for those seeking a vibrant lakeside lifestyle. Conveniently located near transit, schools, shopping, and more for everyday ease. (id:61476)
1301 Apollo Street
Oshawa, Ontario
Opportunity to own this Luxurious 2-Storey Detached app 2400 Sq. House, Built in 2022, Camden model by Treasure Hill. Upgraded Kitchen with Centre Island and Backsplash, lots of upgraded lights, and Pot lights all around the house. Hardwood Flooring all over, This Lovely New home in the Eastdale Area. Family Room W/Gas Fireplace, Formal Living & Dining Rooms., 4 Spacious Bedrooms. Primary Bedroom Features TWO Walk-In Closets and A Large Bathroom with Separate Tub and Shower, and his/her sinks! Upper floor laundry. 2 Bedroom Basement apartment with Separate Entrance Built By The Builder Leading Into Basement. A "must see". Close to 401, 407, parks, shops, schools, restaurants (id:61476)
28 Icy Note Path
Oshawa, Ontario
Welcome to this gorgeous 4 Bedroom end-unit corner townhouse in the coveted Windfields neighborhood. Offering the charm of a semi-detached home, this bright and sunlit gem boasts an open view and an unbeatable location. Nestled on a family-friendly street, its just moments from Highway 407, Costco, grocery stores, and a bustling shopping mall. Enjoy the convenience of walking to bus stops, schools, parks, and Durham College/UOIT. Whether you're seeking the perfect family haven or a savvy investment, this impeccably maintained, serene, and safe home is a golden opportunity waiting for you! This is a very good opportunity for first-time home buyers and investors. Very close proximity to all the major stores, Ontario Tech University & Durham College. Highly Motivated Seller! (id:61476)
38 Hesketh Road
Ajax, Ontario
Freehold townhouse no maintenance fees. Welcome to 38 Hesketh Rd - This well cared home offers 2 bedrooms plus den (can be used as an office or 3rd bedroom). 2 1/2 baths laminate flooring, LR/Dr upstairs hallway and bedrooms S/S appliances in kitchen, breakfast bar, W/O to balcony from living room, powder room, prim B/R offers 4pc ensuite and W/I closet. No sidewalk parking for 3 vehicles. Access from house to garage walk to kids park and public transport. Mins away to shopping, schools, HWY 401/412/407 (id:61476)
132 Timber Mill Avenue
Whitby, Ontario
Nestled in the heart of North Whitby's sought-after Williamsburg neighbourhood, 132 Timber Mill Ave offers a perfect blend of fresh updates and unbeatable convenience. This recently updated 3-bedroom, 2-bathroom townhome features brand-new lighting, plush broadloom, a stylish new garage door, and a fresh coat of paint throughout, creating a warm and inviting atmosphere. Also added in 2025 upgrades include a new stainless steel refrigerator and dishwasher, enhancing the bright and functional kitchen. Enjoy a cute private backyard, back porch, and a garage with a single car driveway, providing ample parking. Located in a family-friendly community known for its top-rated schools, scenic parks, and easy access to shopping, dining, and major highways, this home is just steps from the arena, walking trails, playgrounds, and all the essentials. With quick closing available, this is a rare opportunity to own in one of Whitby's most desirable neighbourhoods. (id:61476)
1210 Canborough Crescent
Pickering, Ontario
**Offers welcome anytime!** Welcome to 1210 Canborough Crescent! This bright *FREEHOLD* townhome in a fabulous family friendly neighbourhood offers a spacious and inviting layout. The living room features a picture window along with a built-in bookcase for added charm. The dining room opens to your backyard patio, perfect for outdoor entertaining. The spacious eat-in kitchen also provides a walkout to the mature, fully fenced backyard, complete with patio, garden shed, and vegetable garden beds! This home also features a drive-through garage, equipped with tire ramps ideal for parking your weekend toys while maintaining full garage functionality. Upstairs the large primary bedroom overlooks the backyard and includes a walk-in closet with 4-piece semi-ensuite. The two additional bedrooms are well-sized, each with double closets and oversized windows. The finished open-concept basement offers additional living space with above-grade windows and vinyl flooring. It also includes a separate laundry room with French door and a bathroom rough-in for future customization. Located in a fantastic neighborhood, this home is walking distance to schools, parks and tennis courts, with easy access to shopping, restaurants, the GO Station, and 401! Updates include powder room (2023), basement (2023), furnace (2019), AC (2019), shingles (2016), owned hot water tank (2018), attic insulation (2019), most windows and front door (2023). (id:61476)
1205 Kettering Drive
Oshawa, Ontario
FIVE Reasons You Should Buy This Home: ONE (1) - Its Newly Built; TWO (2) - Unlike Other Townhouses, This One Is Two Storey And Not Three Stories Who Wants To Climb A Third Set Of Stairs After Coming Home From A Long Day At Work; THREE (3) - No POTL Fees Who Wants To Pay Fees For A FREEHOLD Townhouse; FOUR (4) - Its Over 2000 Sq Ft (Approx 2182 Sq Ft) - How Many Townhouses Have You Come Across That Are Over 2000 Sq Ft?; FIVE (5) - The Basement Is Finished Which Is Rare For A Newer Home. Enter Through Double Doors And Walk Into The Living Area Which Has 9' Ceilings, Hardwood Floors Throughout And A Full Oak Staircase. The Kitchen Is Situated At The Back Of The House And Has A Spacious Eat-In Area With A Walk Out To A Very Deep Backyard (Approx. 111'). There Is A Family Room On The Second Floor On One Side And Three Bedrooms On The Other Side With 2 Full Washrooms. The Basement Is Fully Finished With A Washroom. Don't Miss Out On This One And Remember The 5 Reasons You Should Buy This Home. (id:61476)













