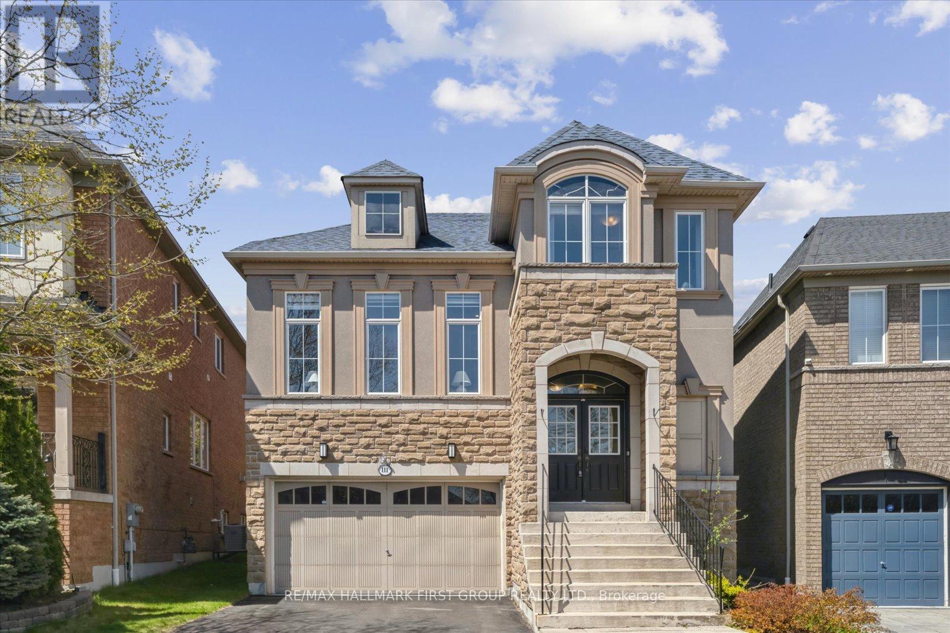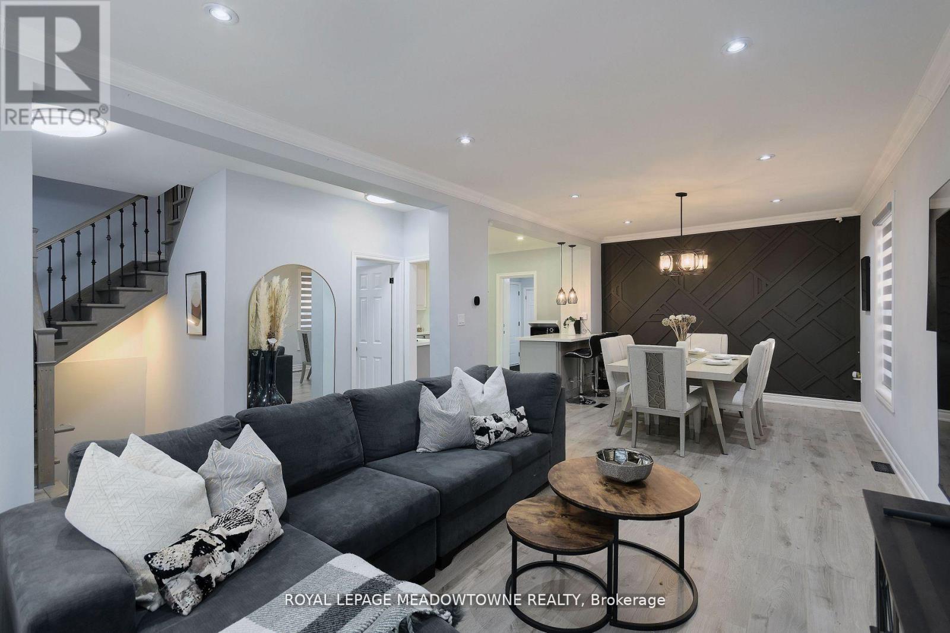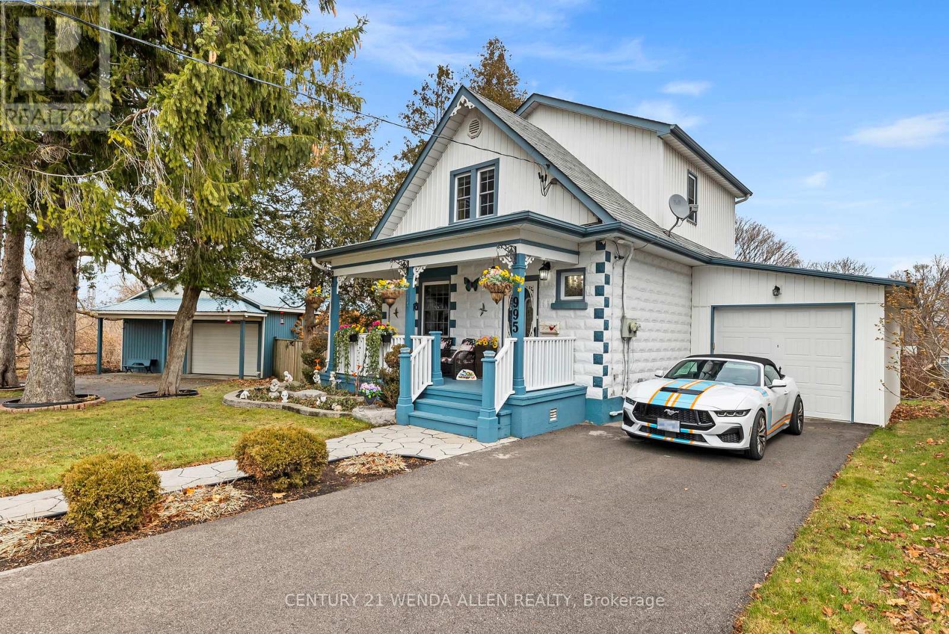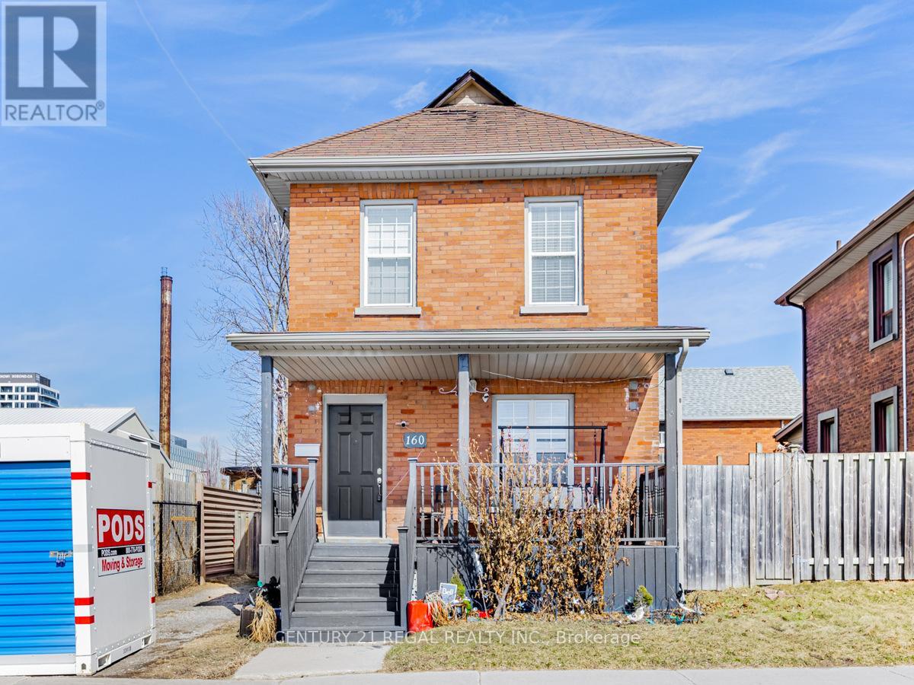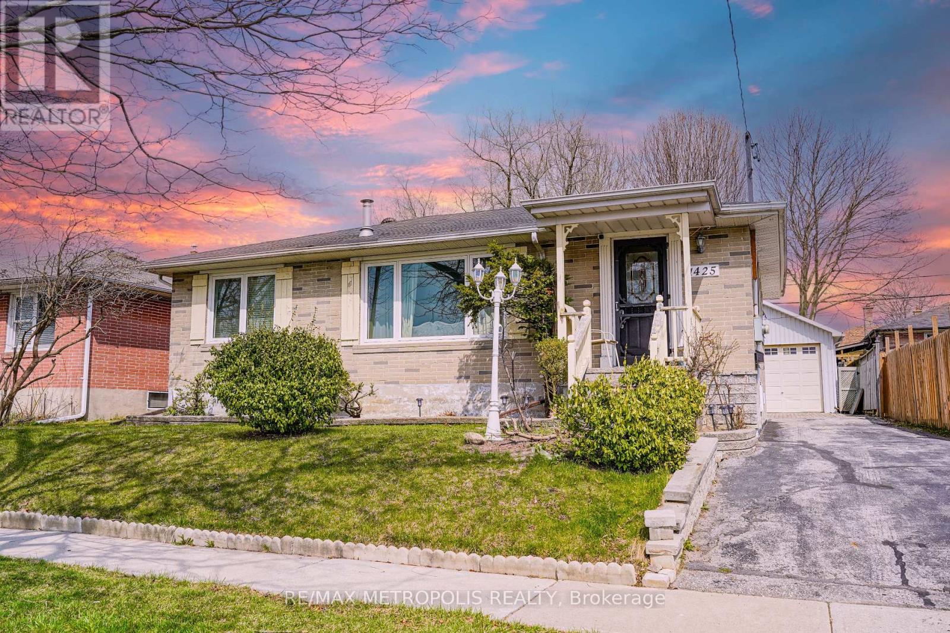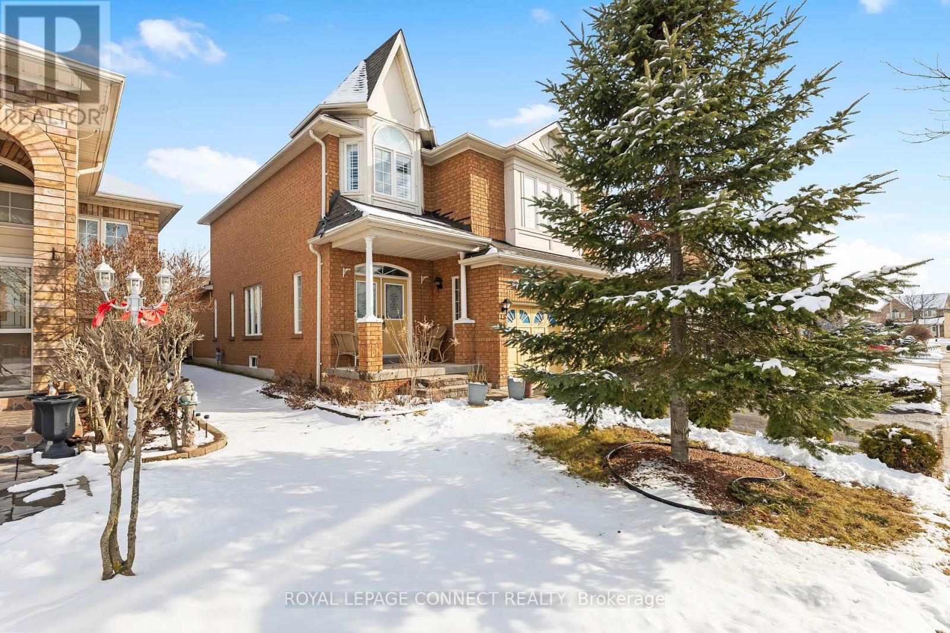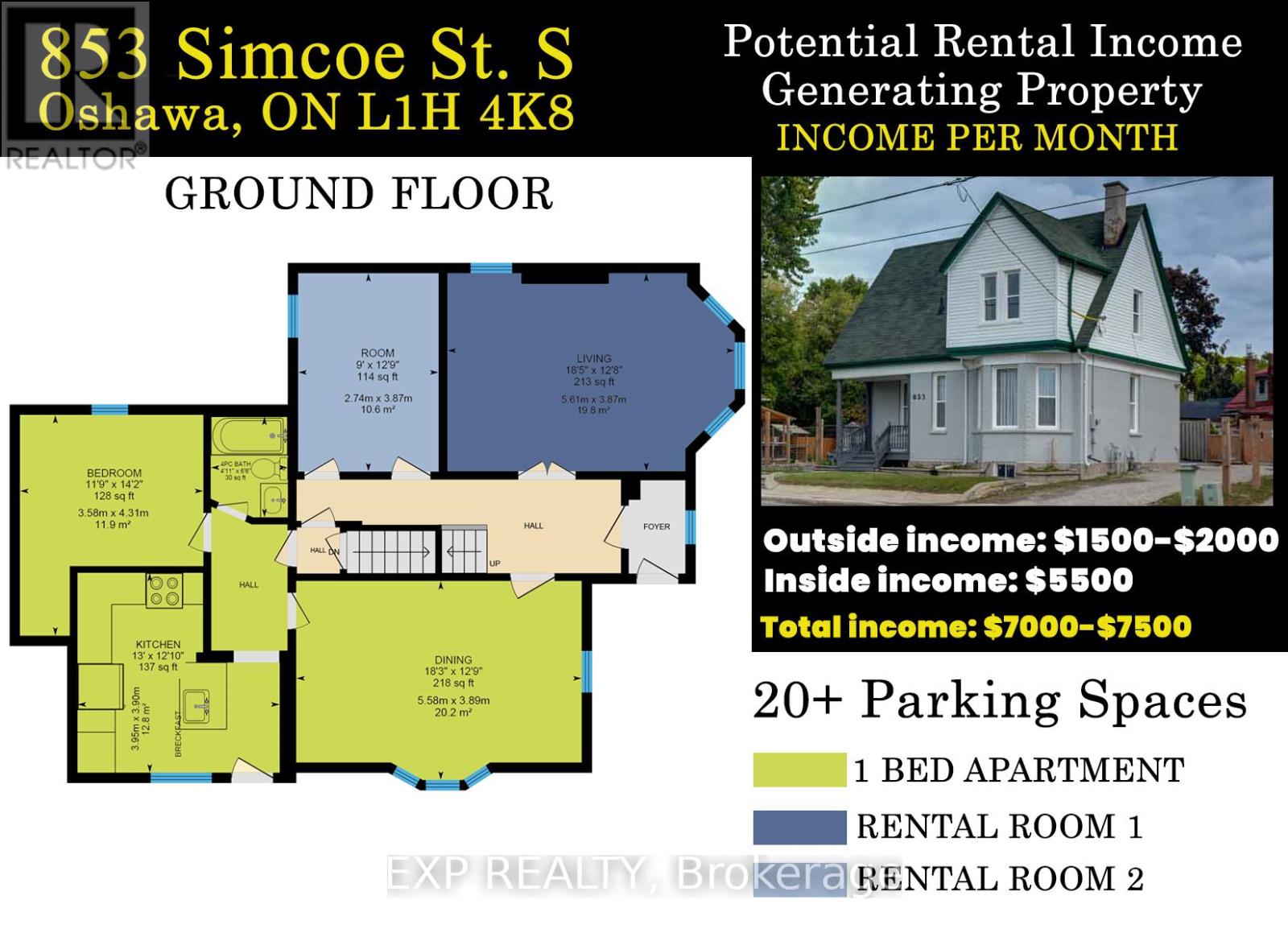64 Button Crescent
Uxbridge, Ontario
This stunning executive home offers an exceptionally rare combination of luxury, location, & lifestyle in one of Uxbridge's most sought-after golf course communities. It backs onto lush green space & forest, with direct access to scenic trails and within walking distance to shops, schools, and town amenities. Upon entry, the main floor impresses with 9' ceilings and crown mouldings throughout with a dramatic 2-storey foyer open to the upper level. The living room features large bow windows, custom built-ins and California shutters; the formal dining room is accented with a coffered ceiling & pillar columns. The open concept gourmet kitchen offers custom cabinetry, granite counters, a tumbled marble backsplash, s/s appliances with counter cooktop, built-in oven, microwave & warming drawer, hardwood floors, and a 3-sided gas fireplace connecting to the family room. Double garden doors with a retractable screen leads to a large deck with forest views. Upstairs, the primary suite includes double entry doors, a walk-in custom closet, & a 5-pc ensuite with a Jacuzzi tub. Two bedrooms share a Jack & Jill 4-pc bath, while the fourth offers its own ensuite, bay windows with a vaulted ceiling & built-in desk area. The bright, walkout basement includes oversized windows, a kitchenette with custom cabinetry, an eating area, dishwasher, sink, and fridge; plus a rec room and play area perfect for in-laws and extended family. The playroom features a large above-grade window and could easily be converted into an additional bedroom (by adding one wall) offering excellent potential for a full in-law suite conversion. Walk out to a covered patio and professionally landscaped backyard with a sprinkler system, hot tub, deck with lighting, and mature gardens. Additional features include: Nest thermostat + doorbell, privacy fencing with gate access, 2018 furnace & AC, 2017 shingles, 200 amp service, water softener(owned) & a professionally landscaped front yard with sprinkler system. (id:61476)
1 Centre Street W
Whitby, Ontario
Custom built in 2015, this 4 bedroom family home with separate 1 bedroom legal basement apartment has so much to offer! No detail overlooked from the 9ft ceilings, engineered bamboo & porcelain tile flooring throughout, pot lights & more. Functional main floor features open concept living & dining with walk-out to landscaped multi-tiered backyard featuring outdoor kitchen, built-in fire pit table & garden shed. Gourmet kitchen boasts quartz countertops, stainless steel appliances including commercial grade Electrolux fridge, double wall oven, dishwasher, centre island with induction cooktop & wine fridge. Glass railing staircase leads to 4 spacious bedrooms. Primary retreat with Juliette balcony, walk-in closet & 5pc ensuite. 2nd & 3rd bedrooms with double closets. 4th bedroom accessible from upstairs hallway or from separate staircase - promotes walk-out to balcony, closet & 3pc ensuite. Staircase to basement leads to exercise room & additional storage space. Separate side entrance to finished basement apartment (approx 700 sq ft) complete with 9 ft ceilings, above grade windows, full kitchen, living room, bedroom with wall to wall closet & 4pc bath. Separate furnace & A/C system for independent controls & usage. Stone walkways around perimeter all have built-in LED lighting. Located in the heart of Brooklin, close to parks, schools, downtown Brooklin shops & easy highway 407 access for commuters! All 2x6 construction, foam insulation in all walls & attic, windows with extra sound proofing specs, new furnace 2023, rough-in for central vac, oversized 2 car garage with extra depth & height! (id:61476)
1 - 20 Petra Way
Whitby, Ontario
Easy Living in the Heart of Pringle Creek! This bright and well-maintained 2-bedroom, 2-bath condo offers a rare blend of space, comfort, and walkable convenience in a sought-after Whitby neighbourhood. Featuring a functional, carpet-free layout with ensuite laundry, a second full bathroom, and a private terrace walkout, this unit checks all the boxes for everyday ease. Enjoy the added bonus of underground parking - no more brushing off snow or hopping into a sweltering car in summer. Whether you're starting out, downsizing, or investing, the location is ideal: steps to grocery stores, pharmacies, transit, and everyday essentials, with easy access to GO Transit for commuters. A smart opportunity in a well-managed building, this one is ready when you are. (id:61476)
111 Muscat Crescent
Ajax, Ontario
Stylish, spacious and exceptionally located. Set on a premium lot with no neighbours behind, this 4-bedroom, 3-bath executive home in North Ajax's sought-after Tribute community combines on-trend finishes with timeless function perfect for modern family living.Step inside to a grand front entry and a sunlit, open-concept layout thats as inviting as it is impressive. The living room features tray ceilings, pot lights, and a cozy gas fireplace, while the spacious dining area is ideal for hosting. Hardwood flooring in a light, elevated tone adds warmth and style throughout the main level.The eat-in kitchen offers granite countertops, ample workspace, and a walkout to a large, raised deck overlooking mature trees, an ideal extension of your living space.Upstairs, the open-to-above family room showcases soaring 16-ft ceilings that add drama and dimension, and the generous primary suite includes a walk-in closet and a 4-piece ensuite with a separate soaker tub.The basement is unfinished and ready for your vision whether thats added living space, a home office, in-law suite, or playroom. Additional updates include a new roof, furnace, and front gutters. Located close to top-rated schools, parks, and everyday essentials, this home is an exceptional opportunity in one of North Ajax's most desirable neighbourhoods. (id:61476)
260 Athol Street E
Oshawa, Ontario
Welcome to this beautifully renovated 3-storey detached home, offering 1,384 sqft of above-grade living space, designed to meet the needs of todays modern family. Located in the heart of Central Oshawa, this home is perfect for large families or those seeking multi-generational living. Step inside to discover an open-concept main floor that is ideal for seamless living and entertaining. The stylish and functional kitchen features top-of-the-line appliances, ample storage, and plenty of space to create culinary masterpieces while enjoying time with loved ones. This home boasts 6 spacious bedrooms (5+1) and 3 pristine bathrooms, providing ample space for everyone to relax and unwind. High-end finishes throughout elevate the space, combining luxury with everyday comfort. The huge, fenced-in backyard is a perfect retreat for outdoor activities, gardening, or simply relaxing in privacy. And with parking for up to 8 cars, you'll never have to worry about space for guests or family vehicles. This home truly has it all modern, spacious, and designed for both comfort and style. Don't miss out on the opportunity to own this gem in Central Oshawa. Book your showing today! (id:61476)
995 Cedar Street
Oshawa, Ontario
Offers anytime!! Incredible 1200 SQ FT HOBBYSHOP/GARAGE that fits 4 vehicles with 10 ft ceiling and back door plus additional single car garage attached to the home. Large lot with a meticulously updated home done by a custom craftsmen whose attention to detail beats anything I have seen in my 20+ years in real estate. The upgrades in this home are incredible starting with complete electrical and plumbing work, all done with proper permits. 13' ceilings in the master bedroom and hallway, 9' ceilings on the main floor. Flat ceilings, upgraded trim and custom door trim through out. Gorgeous maple hardwood stairs up and down including the pillars and railings. A chef's dream kitchen with granite countertops, S/S appliances including a gas stove with custom 600 CFM exhaust fan and a pot filler faucet plus a hidden microwave with custom swing up cupboard, over sink pendant lighting, multiple pantries, glass/marble backsplash, soft close cabinets with crown molding, pot drawers and under cabinet lighting. Breakfast area with skylight and walk/out to large deck. Intimate dining room with tiger wood floor, wainscotting, crown molding, elegant lighting and designer wall paper. Living room with tiger wood floors, crown molding and custom built electric fireplace/tv stand. Primary bedroom with Brazilian hardwood floors, cathedral ceiling, his/hers closets and multiple windows overlooking the large yard and bringing in lots of natural light. 2nd bedroom also with Brazilian hardwood floors and his/hers closets plus a convenient dresser of desk nook. Upper 4 pc bath with a jetted tub and dual shower head with rain shower, linen closet plus a large custom vanity with tons of cabinet space, granite countertop, large sink and pot lights. Basement includes a living room with hardwood floors, office nook, 3rd bedroom and 3 piece bath with heated floors, plus a walk in shower featuring custom jets and bench seating. Huge fenced yard and lots of deck space to entertain. Windows 2017. (id:61476)
160 Bruce Street
Oshawa, Ontario
Location! Location! Location! This house is perfect for a first time buyer and is loaded with upgrades. Hardwood floors, luxurious 5 piece bathroom, main bedroom with a walk-in closet. This house has a fully open concept plan. The bright kitchen with upgraded Stainless steel chef appliances. The basement has a 3 piece washroom and lots of storage. Close to Uoit Downtown campus, transit, shops, restaurants and more. (id:61476)
1425 Lakefield Street
Oshawa, Ontario
Nestled in Oshawa's sought after Lakeview community, this detached bungalow blends comfort with lifestyle. The main level offers three beautiful bedrooms, offering a bright and comfortable living space perfect for families. A newly renovated basement with two additional rooms and a separate entrance provides ideal space for extended family or guests. The fully fenced backyard is perfect for unwinding or entertaining. Enjoy proximity to Lake Ontario, parks, trails, schools, and transit, all in a family-friendly neighborhood known for its sense of community and easy access to major routes. (id:61476)
15 Root Crescent
Ajax, Ontario
Welcome to this stunning 4-bedroom, 3-bathroom home in the sought-after Northwest Ajax community! This bright and spacious property features a 2-car garage and 4 parking spaces, ideal for families and guests. The main floor boasts a combined living/dining area with large windows, an eat-in kitchen with a walkout to a beautiful backyard, and a cozy family room with a gas fireplace. Upstairs, you'll find 4 spacious bedrooms, including a Primary suite with a 5-piece ensuite and a deep soaker tub. An additional full bathroom serves the other bedrooms. The unfinished basement offers potential for customization, plus there's a cold room for extra storage. The backyard boasts a stunning stone patio surrounded by lush landscaping. Minutes from Costco, shopping, schools, golf, and a community centre, this home offers the perfect blend of convenience and comfort. With 2260 sq. ft. of living space, it's a must-see! Don't miss your chance to make this beautiful home yours.**EXTRAS** Roof 2018, Furnace 2021 (id:61476)
853 Simcoe Street S
Oshawa, Ontario
WOW WHY TRAVEL!!! Rare Live & Work at Home Opportunity in Sought-After Lakeview Community of Oshawa. Excellent Potential for the Ambitious Entrepreneur! This 1 1/2 Storey-Duplex Offers Great Rental Income Potential Featuring 5 Bedrooms, 3 Bathrooms, 2 Kitchens, with Ceilings mostly 9'10" high in most Areas and a Full 7 Feet high ceiling Basement with a Separate Entrance. Minutes from Hwy 401, Go Train, and Transit. Curb Cut for 2nd. Optional Driveway, Many Permitted Uses See Attachment Zoned PSC-A Under Zoning By-Law 60-94. This Property Awaits the Ambitious Buyer With Great Wisdom & Vision That Can Forsee And Forecast The Full Potential Opportunity! (id:61476)
40 Glen Watford Road
Cobourg, Ontario
Nestled in a vibrant neighbourhood just a short stroll from the shores of Lake Ontario, this charming 4-bedroom home masterfully blends comfort with convenience. Step inside to discover a luminous living and dining area, where natural light and a warm, inviting ambiance set the stage for memorable family gatherings and cozy evenings. The spacious eat-in kitchen, positioned adjacent to the welcoming family room, creates an ideal space for casual entertaining and everyday living. Whether hosting friends or enjoying quiet moments with loved ones, the generous family room serves as the heart of the home. Venture to the lower level to find a versatile rec room, offering endless possibilities for play, hobbies, or relaxation. Each of the well-proportioned 4 bedrooms provides a private retreat, ensuring ample space for everyone. Outside, an expansive deck and serene, private backyard beckon you to unwind or entertain. Whether planning a lively barbecue or enjoying a peaceful moment outdoors, this space stands out as a true highlight. A little bit of country feelings right in town, no sidewalks, sought-after neighbourhood! With its perfect blend of charm and practicality, this home is ready to welcome you. (id:61476)
81 Main Street
Brighton, Ontario
A remarkable Family Residence along Northumberland's Apple Route in the quaint downtown area of Brighton, and right on Main Street for the Entrepreneur and Home-Based Business Owner looking to establish themselves in the thick of it. Built in 1850, and updated over the last 20 years, you will immediately feel at home as you cross the threshold and get wrapped up in a light and warm energy. A total of 5 bedrooms and 2+2 bathrooms are spread across 2 Floors and 3500sf, and can be separated into two distinct areas by the closing of 2 through-doors, a remnant of its former life as a Duplex. The main level welcomes you with a grand front reception room showcasing 13-14ft ceilings, full-height windows, a wood-burning fireplace, and stunning moldings. This room (and private 2pc bath) have been the anchor of several successful family businesses. The rear of the main level is where the heart of the home lives, with a historic dining room that opens into an addition with a modern kitchen/great room flooded with natural light and overlooking 3 private yards. Modern design and standards blend with historic charm throughout the entire home, and upgrades are evident throughout. From a metal roof, newer front roof, vinyl mansard shingles, upgraded windows, blown-in insulation of exterior walls and below the kitchen addition, and upgraded mechanicals (on-demand HW, 2 NG furnaces, AC), you can be reassured that the big items have been taken care of. A full list of upgrades and work is available. This property has 3 beautiful private yards that provide space for everyone, including your dog, with their own space where biodegradable pine shavings have been used for ease of clean up. A double garage and additional exterior parking for up to 6 more means that your family can grow in place with extra space for guests/clients. The property could easily be returned to a Duplex and investment property, or used as an AirBnB right in the thick of Brighton with eerything at your fingertips. (id:61476)





