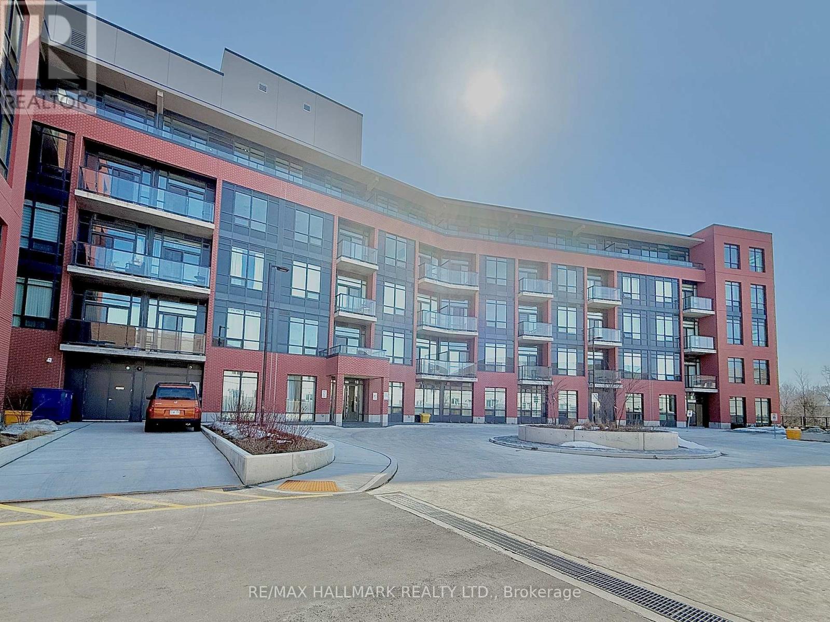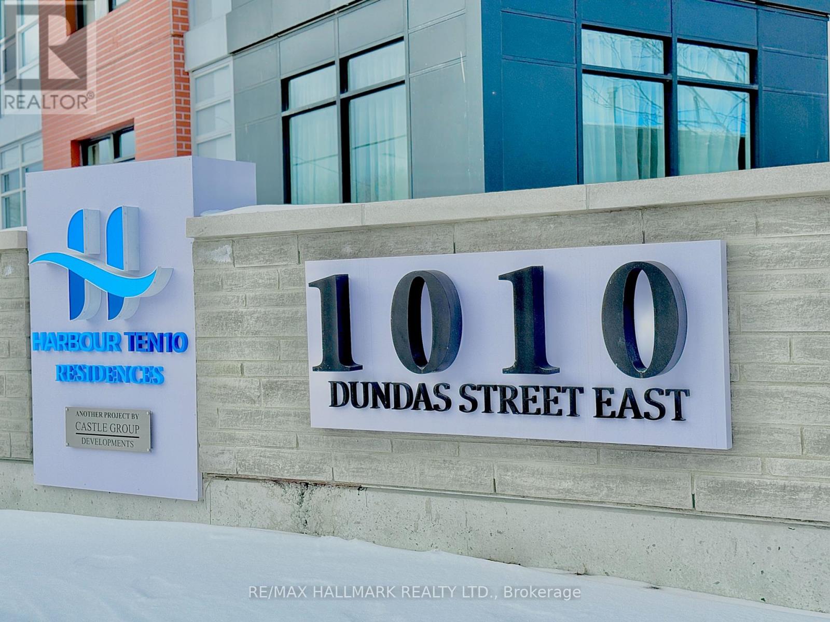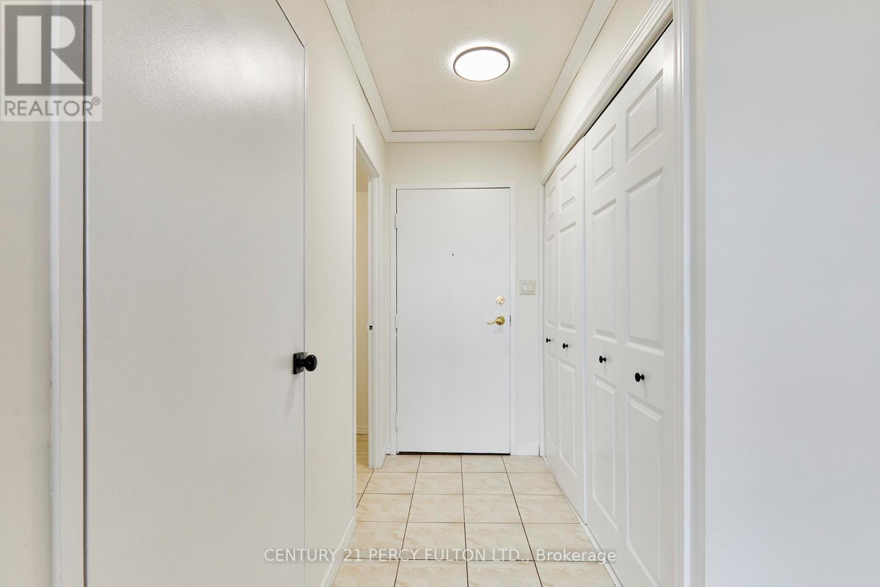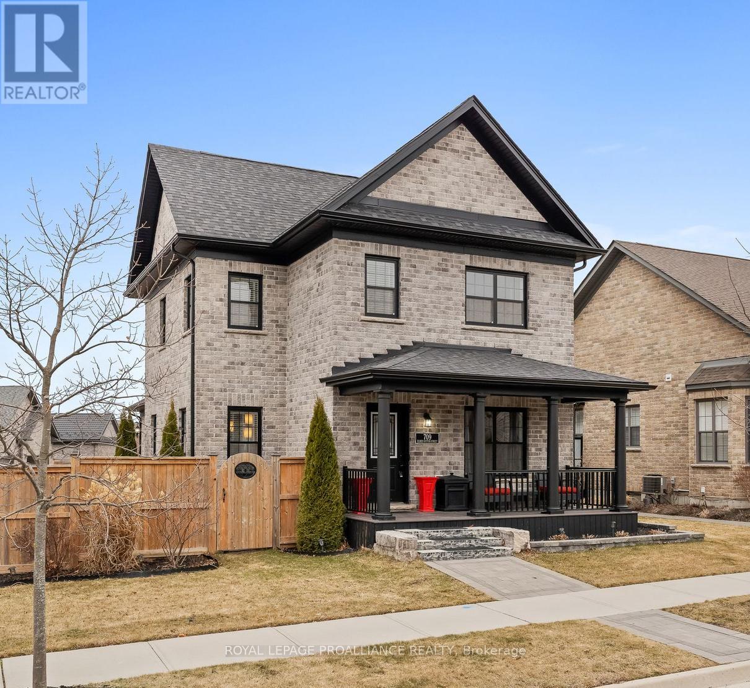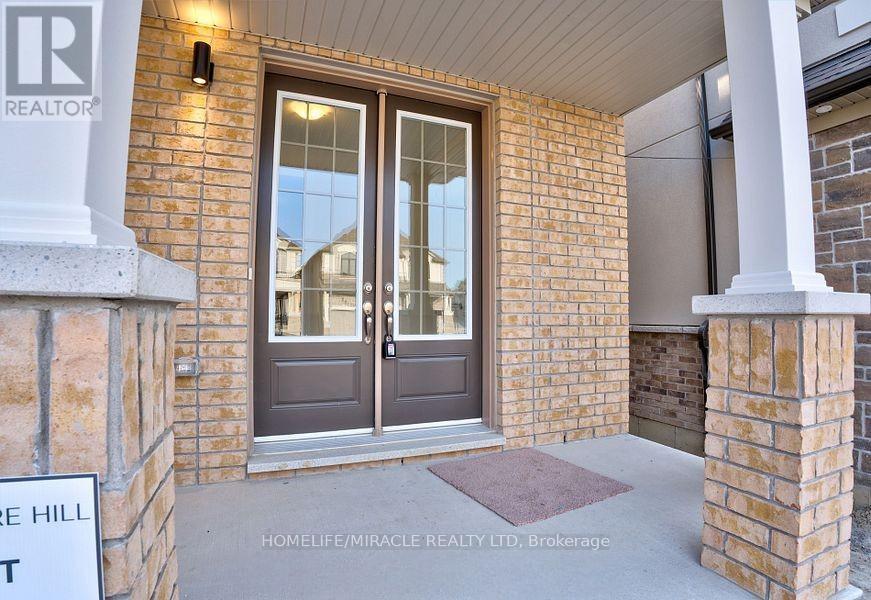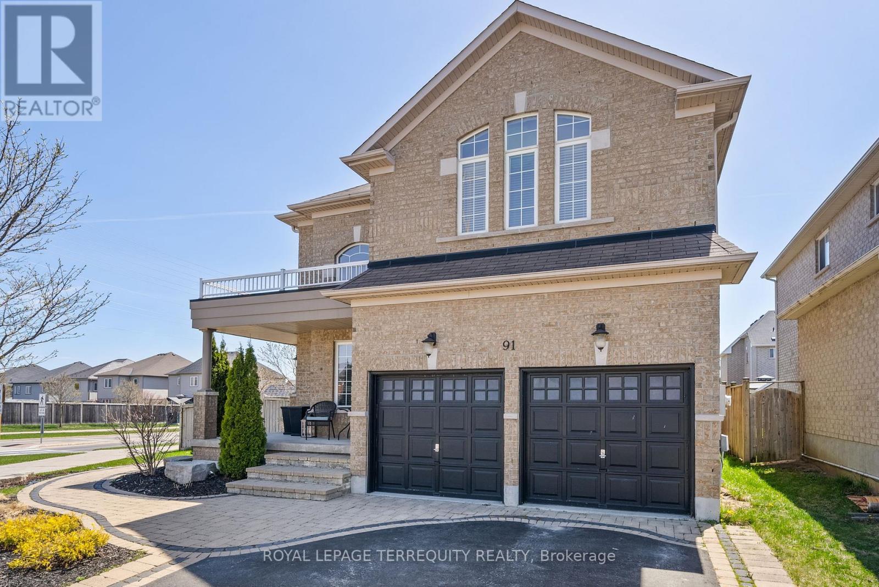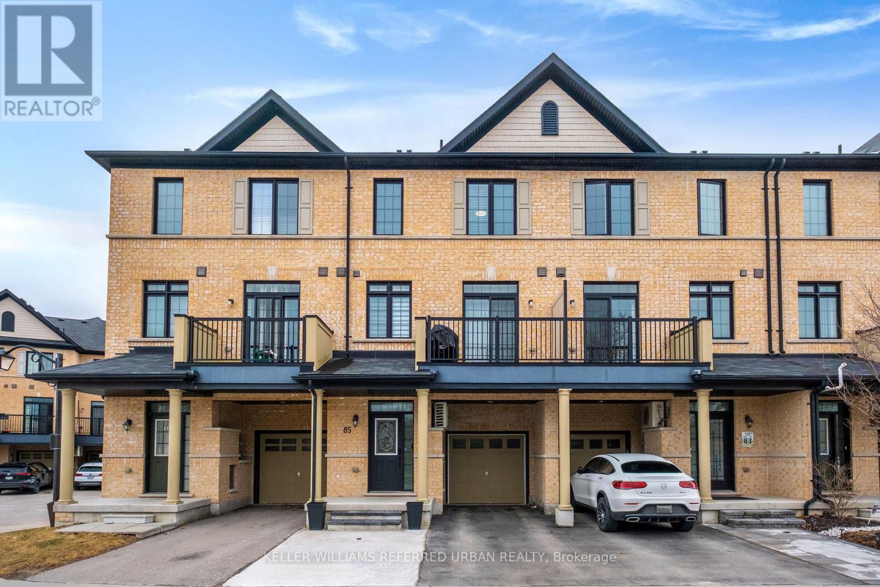108 - 1010 Dundas Street E
Whitby, Ontario
Welcome to HARBOUR TEN10 - A Brand New Condominium Building in Whitby, Solid build construction, backing into a well established row of homes and yet standing tall on top of the community. Harbour Ten10 in its Majestic 5 Storey Building A True Testament of being what a THE CROWN JEWEL OF DURHAM looks like. This Brand New, Never Lived in Unit in the Heart of Downtown Whitby is ten minutes away to everything Whitby has to offer. We are offering The Oasis Model on the Ground Floor Level featuring a 2 Bedroom with 2 Bathroom w/ 798 sq. ft. of full living space 665 interior plus 133 exterior terrace facing greeneries. Open Concept Kitchen with full size cabinetry, full size stainless steel appliances, built in microwave hood vent, quartz countertop, upgraded lighting in each spaces, combined with spacious living and dining area. Primary Bedroom is equipped with walk in closet spaces and a 3 piece ensuite bathrooms. An ample second bedroom won't disappoint either with access to another bathroom. Well appointed interior finished as well as exterior finishes won't disappoint any discerning buyers. Close to everything, Durham bus stop outside the building, close to Hwy 407, 401, 412 and others, Dining & Entertainment through Dundas Street and others, Expansive Golfing, Waterfronts and Marinas around, Place of Worship, Malls, Groceries and Shopping. This home is great for Downsizers, Change of Lifestyle Seniors, Starting A Family and or Simply upgrading from Renting to Owning, this home is for you! Come and have a look, book a showing today and you won't disappoint. **EXTRAS** All Electrical Light Fixtures, All Brand New Stainless Steel Appliances, Washer & Dryer (id:61476)
Ph12 - 1010 Dundas Street E
Whitby, Ontario
Welcome to HARBOUR TEN10 is A Brand New Condominium Building in Whitby, Solid Build Construction, backing into a well established row of homes and yet allowed you to stand tall on top of it all, Harbour Ten10 in its majestic exterior stand tall as A True Testament of being THE CROWN JEWEL OF DURHAM looks like. A Brand New, Never Lived in Unit in the Heart of Downtown Whitby is ten minutes away to everything Whitby has to offer. We are offering The Breeze Model on the Penthouse Level featuring a 2 Bedroom plus Den/Study can be used as 3rd BR with 2 Bathroom w/ 992 sq ft of full living space 837 interior plus 155 covered exterior balcony facing greeneries. Open Concept Kitchen with full size cabinetry, full size stainless steel appliances, built in microwave hood vent, quartz countertop, upgraded lighting in each spaces, combined with spacious living and dining area. This perfect square floor plan is both practical and functional for everyday living is a combination of sophistication and viability on how you move around each spaces. Primary Bedroom is equipped with 2 closet spaces and a 3 piece ensuite bathrooms. A large second bedroom won't disappoint either with access to another bathroom just outside the room.Well appointed interior finished as well as exterior finishes won't disappoint any discerning buyers. Close to everything, Durham bus stop outside the building, close to Hwy 407, 401, 412 and others, Dining & Entertainment through Dundas Street and others, Expansive Golfing, Waterfronts and Marinas around, Place of Worship, Malls, Groceries and Shopping. This home is great for Downsizers, Change of Lifestyle Seniors, Starting A Family and or Simply upgrading from Renting to Owning, this home is for you! Come and have a look, book a showing today and you won't disappoint. **EXTRAS** All Electrical Light Fixtures, All Brand New Stainless Steel Appliances, Washer & Dryer (id:61476)
20 Heritage Lane
Clarington, Ontario
Beautifully renovated home designed for one level living in Wilmot Creek Adult Lifestyle Community. This 2-bedroom bungalow has been superbly transformed with up-to-date finishes and quality workmanship [renovated 2025]. Located on a quiet and friendly street in the community, it is a 2-minute walk to the waterfront trail on the bluffs of Lake Ontario. Upon entry, glimpse views of all principal rooms and take in the peaceful, open feeling of the house. The living room has an attractive gas fireplace, large bay window and dramatic wall cut-out to the kitchen. Outstanding new white kitchen has gleaming quartz countertops, ceramic back splash, pot drawers + more. Cozy family room is on the same level as the rest of the house! The patio door leads to 2 large decks for outdoor relaxing. New engineered hardwood & ceramic floors. Separate laundry area in 2-pc washroom. All new: lights, paint, furnace, A/C. This tasteful home has been lovingly restored. Perfect for your new lifestyle! *Monthly Land Lease Fee $1,200.00 includes use of golf course, 2 heated swimming pools, snooker room, sauna, gym, hot tub + many other facilities. 6 Appliances. *For Additional Property Details Click The Brochure Icon Below* (id:61476)
176 Mcphail Avenue
Clarington, Ontario
Step into refined living with this exquisite 4-year-old Sprucedale model, a stunning 3-bedroom, 3-bathroom home set in one of South Bowmanville's most sought-after neighbourhoods. Meticulously designed and beautifully maintained, this home blends style with everyday comfort. From the moment you step inside, you're greeted by 9-foot ceilings and pot lights that brighten the beautifully finished main floor. The open-concept living area features a cozy gas fireplace framed by custom built-ins, while California shutters adorn every window, offering both privacy and sophistication. The gourmet eat-in kitchen is a chefs dream, complete with sleek quartz countertops, stainless steel appliances (including a beverage fridge) and custom built-ins that add style and function. Walk-out to a beautifully landscaped, fully fenced yard with a stone patio - perfect for morning coffee, family time, or entertaining guests. A stunning wood and iron staircase leads upstairs to three oversized bedrooms. The primary suite is a private retreat with his-and-hers walk-in closets and a spa-inspired ensuite designed to help you unwind. The spacious, unfinished basement provides endless potential to create your dream home gym, theatre, office or hobby space. Perfectly positioned close to great schools, beautiful parks, Highway 401, and a wealth of local amenities, this home offers the ideal balance of luxury and convenience. Plus, coming soon to the neighbourhood is the highly anticipated South Bowmanville Recreation Centre (opening summer 2026). This world-class facility will feature an indoor multi-sport dome with a walking track, a gymnasium, outdoor skating trail, and future plans for a full aquatic centre with multiple pools and viewing areas.This home truly has it all - beautiful finishes, a prime location and room to grow. Just move in and enjoy! (id:61476)
107 - 1655 Palmers Sawmill Road
Pickering, Ontario
"## NEW, NEVER LIVED IN ## Gorgeous 2-Bedroom, 2.5 Bathroom Townhome. Very Bright, Open-Concept Interior. This beautifully upgraded home offers a spacious interior with abundant natural light, thanks to large windows and high ceilings with a smooth finish. The upgraded kitchen features luxurious Caesarstone countertops, upgraded cabinetry throughout, and a walkout balcony off the living room perfect for relaxing or entertaining. Elegant stained oak stairs enhance all levels of the home. The primary bedroom includes a large closet and an upgraded ensuite with a double sink vanity and an oversized glass shower. Second bedroom and an additional full washroom. Spacious Powder Room. Additional highlights include a generous storage closet and a large closet at the living room level.Large Powder Room. Key Features:-Central air conditioning-5-piece appliance package (Stainless Steel Fridge, Stainless Steel Range, Stainless Steel Dishwasher, Washer, and Dryer)-Dedicated parking spot - Tarion warranty for peace of mind Location Highlights:-Close to healthcare, schools, gyms, restaurants, banks, popular coffee shops, and places of worship-Minutes to HWY-401, HWY-407, and a nearby marina-Surrounded by protected natural heritage lands-Family-friendly community Why buy used when you can buy new?Price includes HST, subject to the buyer qualifying for the HST rebate. Dont miss out on this" (id:61476)
Ph12 - 55 William Street E
Oshawa, Ontario
Welcome to Penthouse 12 at 55 William St E, Oshawa a bright and open, over 1000 sq ft residence offering both privacy, and breathtaking views. This rare corner unit features only one neighboring suite, additional windows for abundant natural light, and a sweeping 180-degree city view, including Lake Ontario and Toronto's CN Tower. Step inside to a welcoming foyer with ceramic tile flooring and an oversized coat closet. The open-concept living and dining area boasts floor-to-ceiling windows, contemporary Luxury Vinyl flooring, and modern lighting. Sliding glass doors lead to an expansive, nearly 40-foot-long terrace; your "backyard in the sky," perfect for outdoor furniture, storage, and alfresco dining. The kitchen is stylish and functional, with sleek finishes, ample counter space, and plenty of storage. The first bedroom offers serene terrace and city views, Luxury Vinyl flooring, and a double closet. The second bedroom, a hidden gem with an extra large closet, provides a private view of Toronto's skyline and CN Tower, making it ideal for a guest room, office, or retreat. The primary bedroom is a luxurious sanctuary with city and lake views, a spacious closet, and direct terrace access. The main bathroom features a walk-in shower, an extra-large vanity, and a high-efficiency toilet. The private parking spot is located just steps from the doors into the building for added convenience. Located in the heart of Oshawa, PH12 is steps from top entertainment, dining, and outdoor attractions such as the Tribute Centre, Yuk Yuks, YMCA, Costco, Legends of Fazio's Restaurant, Wendel Clark's Classic Grill and Bar, Parkwood Estates, Oshawa Valley Botanical Gardens and so much more. Experience world-class events, fine dining, parks, and fitness centers, all within easy reach. Don't miss this rare opportunity, schedule your visit today!**The pictures in this listing are of when the property was furnished the owners have moved out and the property is now unfurnished** (id:61476)
116 Middle Ridge Road
Brighton, Ontario
Nestled amidst serene landscapes and just a stone's throw away from Timber Ridge Golf Course, this exceptional property offers the perfect blend of luxury, comfort, and space. Situated on a sprawling 14 acres (+/-), this 3-bedroom home is a haven for those seeking tranquility and modern amenities. Upon entering, you are greeted by an inviting open-concept layout, where the seamless flow from the great room to the dining area and gourmet kitchen creates an ideal environment for entertaining guests or enjoying quiet family moments. The in-floor and force air heating systems (heat pump)/central air and home equipped with Kohler Generator ensure year-round comfort, while large windows throughout flood the interior with natural light, creating a warm welcoming ambiance. The primary bedroom features a coveted 5-piece ensuite which includes a huge roll in shower and separate tub, providing a private sanctuary within the home. Two additional well-appointed bedrooms and an additional 1.4 bath offers ample space for family members or guests. Home also includes 2-piece bath off the laundry area and garage. For those who appreciate craftsmanship and functionality, a spacious garage awaits, perfect for storing vehicles, tools, and recreational toys. Outside, the rear covered patio has a rough-in for in-floor heating to allow for future enclosure and leads to the expansive property that beckons exploration and outdoor activities, with plenty of room for gardening, recreation, or simply enjoying the picturesque surroundings. The property's proximity to local amenities and easy access to nearby highways ensures both convenience and connectivity. This exceptional home represents a rare opportunity to own a piece of tranquility in a sought-after location. Whether you're looking for a permanent residence or a weekend retreat, this property promises to exceed expectations. (id:61476)
87 Conarty Crescent
Whitby, Ontario
Stunning Modern 4-Bedroom, 3-Bath Home in Whitby's Most Sought-After Neighborhood! This beautifully designed open-concept freshly painted home is flooded with natural light and boasts 9 ceilings on both the main and second floors, creating an airy and spacious feel. The master suite features a luxurious 10 tray ceiling and a 5-piece ensuite with a frameless glass shower and soaker tub. The gourmet kitchen is a true highlight, featuring granite countertops, a breakfast bar, and sleek stainless steel appliances. The main floor, staircase, and second-floor hallway are finished with elegant hardwood flooring. Additional features include: Electric fireplace for cozy ambiance, Zebra blinds for stylish light control Granite countertops throughout Central A/C for year-round comfort, Located close to transit, Highways 401/407/412, gyms, shopping, scenic trails leading to a conservation area, and the renowned Thermea Spa Village this home offers the perfect blend of luxury, comfort, and convenience. Don't miss out on this incredible opportunity schedule your private viewing today! (id:61476)
207 - 600 Thornton Road N
Oshawa, Ontario
Welcome To Thornton Place, Units In Here Rarely Come For Sale, Now's Your Chance! This Spacious 2-Bedroom, 2-Bathroom Condo Apartment Features Large Principal Rooms And A Functional Layout Perfect For Easy Living.The Updated Galley-Style Kitchen Includes A Cozy Breakfast Nook, While The Open Living And Dining Area Offers Plenty Of Space To Relax Or Entertain. Step Out Onto Your North-Facing Balcony And Enjoy Peaceful Views. The Primary Bedroom Features His And Her Closets And A Private 3-Piece Ensuite. Additional Highlights Include An In-Suite Laundry Room For Added Convenience And Underground Parking For Year-Round Ease. Located Close To Amenities, Transit, And Shopping, This Condo Offers A Low-Maintenance Lifestyle In A Quiet, Well-Cared-For Building. A Fantastic Opportunity Not To Be Missed! (id:61476)
1 Centre Street W
Whitby, Ontario
Custom built in 2015, this 4 bedroom family home with separate 1 bedroom legal basement apartment has so much to offer! No detail overlooked from the 9ft ceilings, engineered bamboo & porcelain tile flooring throughout, pot lights & more. Functional main floor features open concept living & dining with walk-out to landscaped multi-tiered backyard featuring outdoor kitchen, built-in fire pit table & garden shed. Gourmet kitchen boasts quartz countertops, stainless steel appliances including commercial grade Electrolux fridge, double wall oven, dishwasher, centre island with induction cooktop & wine fridge. Glass railing staircase leads to 4 spacious bedrooms. Primary retreat with Juliette balcony, walk-in closet & 5pc ensuite. 2nd & 3rd bedrooms with double closets. 4th bedroom accessible from upstairs hallway or from separate staircase - promotes walk-out to balcony, closet & 3pc ensuite. Staircase to basement leads to exercise room & additional storage space. Separate side entrance to finished basement apartment (approx 700 sq ft) complete with 9 ft ceilings, above grade windows, full kitchen, living room, bedroom with wall to wall closet & 4pc bath. Separate furnace & A/C system for independent controls & usage. Stone walkways around perimeter all have built-in LED lighting. Located in the heart of Brooklin, close to parks, schools, downtown Brooklin shops & easy highway 407 access for commuters! All 2x6 construction, foam insulation in all walls & attic, windows with extra sound proofing specs, new furnace 2023, rough-in for central vac, oversized 2 car garage with extra depth & height! (id:61476)
1812 Grandview Street N
Oshawa, Ontario
Wow -Location-Location-Location!!!! Absolute Amazing Detached House In A Family Friendly Neighborhood And Very Close To All Major Highways. Your Search Is Over! Perfect Home For FIRST TIME HOME BUYER & INVESTORS-This 2-Storey All-Brick 4-Bed Tribute Communities Home Offers Unparalleled Comfort And Elegance, With Over $100,000 Spent On Recent 2024 Renovations! Revel In Updated Hardwood Floors, Iron Pickets, Quartz Countertops, Updated Bathrooms, New Light Fixtures, And More. Enjoy Soaring 10ft Ceilings On The Main Level, And 9ft Ceilings On The Upper Level With A Stunning Primary Bedroom Retreat, A Walk-In Closet And An Updated 5pc Ensuite. Central Air, Stainless Steel Appliances, And A Cozy Gas Fireplace To Enjoy. The Built-In Double-Car Garage And Private 4-Car Driveway Provide Ample Parking. The Full Unfinished Basement Offers Endless Possibilities. Surrounded By Outdoor Spaces, Natural Areas, Top-Rated Schools, And Beautiful Streetscapes Overall, 1812 Grandview St N Is A Perfect Blend Of Comfort, Convenience, And Modern Living, Making It An Excellent Choice For Anyone Looking To Settle In The Oshawa Area (id:61476)
709 Elmer Hutton Street
Cobourg, Ontario
Welcome to the Port Granby Estate, in the sought-after New Amherst Village, nestled in the charming beach town of Cobourg, just minutes from Lake Ontario and hwy 401. This exceptional 3+1 bedroom, 4-bath home offers the perfect blend of classic design and modern convenience. Inside, you'll find a spacious layout featuring a main floor office that easily doubles as a guest bedroom, a cozy gas fireplace in the living room, a powder room, direct access to the garage and a dining room overlooking the large south-facing deck and fully fenced yard. Last, but not least, the Chefs kitchen is certainly the focal point of this open concept design, equipped with S/S Gas Stove & appliances, quartz countertop and a luxury island with seating for 3, providing a seamless blend of functionality and sophistication. Upstairs has a 4-piece main bathroom, 3 generous bedrooms and a laundry facility (currently being used as a walk-in closet). The primary bedroom includes an ensuite and a walk-in closet. Since the laundry facility is situated directly outside the 2nd bedroom, it could be converted into an additional ensuite space, creating a second primary bedroom if so desired. The finished basement has generous windows providing natural light, two-piece bath, dimmable pot lights, storage space, and a spacious recreation room, part of which is currently used as a bedroom space. Located close to, beach, downtown core, schools, parks, churches, hospital, library and everyday amenities. This home is surrounded by an extensive network of walking and biking trails that connect the entire neighbourhood offering a truly active and connected lifestyle. Extras: Central Vac; Lawn sprinkler system with timer; Custom wood blinds on majority of windows; Easy-clean windows; parking for 6 and much more! (id:61476)
1752 Shadybrook Drive
Pickering, Ontario
Spacious and thoughtfully maintained 4-bedroom detached link home in sought-after Amberlea! This inviting home features a bright living room with hardwood floors, bay window, and walkout to a deep backyard with a beautiful garden and a newer deck (2023) perfect for summer entertaining and outdoor enjoyment. The kitchen is equipped with granite countertops and stainless steel appliances, offering both style and functionality. The finished basement offers great versatility as a home office, rec room, or creative space for kids. Recent updates include a new washer, dryer, and A/C unit (2024). The primary bedroom boasts a walk-in closet, 3-piece ensuite, and a private balcony above the garage. All additional bedrooms include double closets and share a full 4-piece bathroom. With generous living space, tasteful upgrades, and a family-friendly layout, this home delivers comfort, flexibility, and value in one of Pickering's most desirable communities. ** This is a linked property.** (id:61476)
1210 Shankel Road
Oshawa, Ontario
Presenting a stunning newly built masterpiece in Oshawa by renowned builder Treasure Hill Homes. This elegant 3,106 sq. ft. detached home features a striking stone front, 4 spacious bedrooms, and 5 beautifully designed washrooms. The primary suite offers a serene retreat with his and hers walk-in closets, while the additional bedrooms include Jack & Jill baths and a private ensuite in the fourth bedroom. Enjoy a fully finished basement featuring a legal side entrance, private laundry, two spacious bedrooms, a full bathroom, and a well-equipped kitchen, perfect for extended family use or generating rental income. Thoughtfully upgraded throughout with gleaming hardwood floors, 8-ft doors on the main level, a large family room, and a gourmet kitchen perfect for entertaining. A perfect blend of luxury, comfort, and style. Don't miss this exceptional opportunity! (id:61476)
4148 Highway #2 Highway
Clarington, Ontario
New reduced price! Large prominent rare Highway #2 property in Clarington just east of Newcastle. Potential for non-residential uses like fill-site, hardware store, trucking, etc. subject to approvals. ALso great choice for sizeable custom home + workshop & home business. Concept site plans availalbe for review upon with DD. Ideal for vreative developers or end-users. Two frontages, with tons of space to work with. Also include separate 8.7 acre parcel for a total of almost 100 acres of land! (id:61476)
46 Alexis Way
Whitby, Ontario
Modern Comfort Meets Prime Location! Welcome to this stunning 3-bedroom, 3-bathroom condo townhome in one of Whitby's most sought-after communities! Nestled within the boundaries of Whitby's top-rated school Jack Miner PS, this home is perfect for families seeking both convenience and quality education. Step inside to find a bright and open-concept living space designed for modern living. The spacious kitchen boasts sleek finishes, ample storage, and a breakfast bar perfect for morning coffee or entertaining guests. The cozy living and dining area flow seamlessly, leading to a private outdoor space, ideal for summer BBQs or relaxing evenings. Upstairs, the primary suite is a true retreat with a walk-in closet and a semi-ensuite. Two additional generously sized bedrooms offer comfort and versatility, whether for family, guests, or a home office. Located in an ultra-convenient and walkable neighbourhood, you're just steps from parks, shopping, dining, and everyday essentials. Enjoy easy access to highways and transit, making commuting a breeze. This home offers the perfect blend of style, function, and location don't miss out! (id:61476)
646 Chancery Court
Oshawa, Ontario
This updated bungalow sits on a 55-foot premium lot, featuring a spacious yard and parking for 6 cars. Nestled in a quiet cul-de-sac, the home boasts a bright open concept with a charming bay window and newer casement windows. The property includes a double garage with opener. Upgrades include newer engineered hardwood floors on the main level and new laminate flooring in the basement. Additionally, the home offers updated bathrooms, two sets of laundry facilities, two kitchens with quartz countertops, smooth ceilings, separate entrance to the basement, pot lights throughout including exterior pot lights, new interlocking around the entire house, and new flag stone front porch with new railings. A must see.... (id:61476)
943 Gablehurst Crescent
Pickering, Ontario
Welcome to this meticulously cared-for John Boddy Home, 2337 sq ft as per MPAC lovingly owned by its original owners. This residence combines timeless elegance with modern upgrades, offering comfort and style. Step into the bright and spacious eat-in kitchen, featuring upgraded pantry space, Chef's desk, stainless steel appliances and plenty of room for family gatherings. The kitchen is open to the dining room, which offers a serene view of the private backyard. From the kitchen, you'll enjoy easy access to the patio and sparkling pool perfect for summer entertaining and relaxing in your private oasis.The inviting living room boasts 9ft ceiling, a large bay window, allowing for an abundance of natural light. The large family room includes corner fireplace and sliding doors lead to a covered balcony. The primary bedroom features a double door entry leading to a generously sized room with ample space. This room includes a walk in closet, 4-piece ensuite with step up tub, & separate shower. The upstairs hallway is highlighted by a skylight, allowing natural light to flood the space.Two spacious secondary bedrooms each offer double closets, ensuring plenty of storage space for your needs. The main floor laundry room has a separate side entrance, ideal for creating a potential in-law or nanny suite. Downstairs, the finished basement includes a 3-piece bath and a separate storage area with a workbench, offering endless possibilities for hobbies, projects, or additional storage.The exterior of this home is equally impressive, with a widened driveway that can accommodate up to 6 cars. There is an upgraded garage door that opens into the backyard, offering easy access to the outdoor space.This is an exceptional home that combines thoughtful design, functionality, and pride of ownership. Dont miss your chance to own this beautiful property schedule a viewing today! (id:61476)
91 Remmington Street
Clarington, Ontario
Stunning All-Brick 4-Bedroom Family Home On A Premium Corner Lot With Inground Heated Pool And Hot Tub! Welcome To This Beautiful Family Home, Offering Just Under 3,000 Sq Ft Of Finished Living Space Across The Main, Upper, And Lower Levels. Nestled On A Premium Corner Lot The Property Features Extensive Landscaping, Multiple Perennial Gardens And Outstanding Curb Appeal. Step Inside To An Open-Concept Kitchen Boasting Timeless Quartz Countertops, Stainless Steel Appliances, An Oversized Rectangular Corner Sink, A Centre Island, And A Spacious Eat-In Area That Walks Out To Your Private Backyard Oasis. Perfect For Entertaining Or Relaxing, The Backyard Showcases A Heated Inground Pool, Hot Tub, And Comfortable Lounge Area. The Family Room, Complete With A Cozy Gas Fireplace And Abundant Natural Light, Seamlessly Overlooks The Kitchen. A Formal Dining Room And Adjoining Lounge Space Create An Entertainers Dream, Comfortably Seating 8+ Guests Ideal For Large Family Gatherings And Celebrations. Upstairs, A Solid Hardwood Curved Staircase Leads To A Generous Landing Nook. The Front Bedroom Features Large Windows And A Walk-In Closet, While The Primary Suite Offers A Serene Retreat With A Sitting Area, 4-Piece Ensuite With Corner Soaker Tub, And A Separate Stand-Up Shower. The Finished Basement Adds Even More Living Space, Including A Large Sitting Room, A Spacious 5th Bedroom With Closet And Pot Lights (Perfect For A Teen), An Office/6th Bedroom, A 3-Piece Bathroom, And Plenty Of Storage Space. Additional Features Include Updated Lighting Fixtures, Carpet-Free Flooring, Hardwood Floors On The Main Level And Upper Hallway, Pot Lights, 9 Ceilings Throughout The Main Floor, And A Convenient Main Floor Laundry Room With Garage Access. Located Close To All Amenities, Top-Rated Schools, Parks, And Just Minutes To The Highway, This Home Truly Has It All. Don't Miss Your Opportunity To Own This Beautiful Property And Everything It Has To Offer! (id:61476)
99 Firwood Avenue
Clarington, Ontario
Welcome to 99 Firwood Ave! Spacious 4 level backsplit located in highly sought after Courtice family neighborhood! Main floor features eat in kitchen, gleaming hardwood floors in the open concept living room and dining room with lots of natural sunlight! Walk out to deck! Oversized family room! Primary bedroom with semi ensuite! 2 full baths! Rec room in finished basement! Garage access! A/C! Conveniently located close to school, park, shopping and more! (id:61476)
16 Mortlock Street
Ajax, Ontario
Welcome to 16 Mortlock Street, Ajax a stunning just under 5-year-old home where modern luxury meets everyday practicality. Upgraded by its original owner, this home boasts over $100,000 in enhancements. The chefs kitchen stands out with high-end smart appliances, a quartz countertop with matching backsplash, a deep single sink, and tall cabinetry for ample storage. This open layout is designed for both cooking and entertaining, blending elegance with practicality. The spacious living areas feature smooth ceilings throughout, with a 9-foot ceiling on the main floor that creates an open, airy feel. Wood flooring throughout adds warmth and sophistication, while upgraded lighting brightens each room. A solid single-entry door boosts curb appeal, and a hardwood staircase with metal spindles completes the modern look. The primary bedroom offers a serene space, complete with a luxurious 5-piece ensuite featuring a frameless glass standing shower. The second bedroom is filled with natural light, featuring an impressive floor-to-ceiling window. Both bathrooms are designed with quartz countertops and undermount sinks for easy maintenance. For added convenience, the second-floor laundry room is equipped with a Samsung double washer and smart dryer. Home automation is easy! This home features a Google Nest door lock, Nest Doorbell, Smart Garage door opener, 4 smart cameras, and a Nest thermostat for seamless control & security. The furnace and AC unit (2-ton with built-in humidifier) provide year-round comfort. A new privacy fence (2024) makes the backyard a peaceful space. Prime Location: Nestled in a safe neighborhood, this home is walking distance to schools and parks. Its also just a 5-minute drive to major grocery stores, Walmart, Costco, Home Depot, and shopping centers, with an 8-minute drive to the GO Station.16 Mortlock Street is not just a house. its a meticulously designed home built for comfort, style, and convenience. Don't miss your chance to make it yours! (id:61476)
31 Greengrove Way
Whitby, Ontario
Welcome to this spacious and well-appointed semi-detached home in the highly desirable Rolling Acres Community. This thoughtfully designed property features 3 generously sized bedrooms, 3 bathrooms, and a finished basement with a beautiful recreation room and an additional room ideal for a home office. The primary bedroom offers a walk-in closet and a modern en-suite shower with a soaker tub too! Enjoy a fully fenced backyard, perfect for entertaining or relaxation. Located close to parks, schools, shopping, and with easy access to Highways 401 and the 407, this property combines comfort with convenience. Freshly and professionally painted throughout, this home offers a bright, inviting atmosphere that enhances the natural light and showcases a fresh aesthetic perfect for first-time buyers looking for a move-in ready space. (id:61476)
85 Quarrie Lane
Ajax, Ontario
Welcome Home To Harwood Meadows. This Executive Townhome Boast Living Space Of Over 1800 Sq. Ft. This Bright And Spacious 3 Bedroom Home Has Upgrades Incl. Stained Oak Staircase, Kitchen Backsplash, Quartz Countertop, Pot Lights in kitchen, Crown Moulding, 9' Ceilings. Master Retreat W/Walk-In Closet & 3Pc Ensuite With Glass Shower Door. Conveniently Located Close To Transit, Shopping, Schools & Minutes To Hwy 401, 407 & 412. Recent upgrades: A/C and Humidifier 2024, New Zebra style Blinds Main Floor and 2nd 2023, paved front porch, Electric Car Outlet (Charger not included), and House is Wired In For Network *POTL Common Element Fee $180.00/Month Includes Water & Snow Removal From The Roads. (id:61476)
1113 Schooling Drive
Oshawa, Ontario
Stunning Home On A Premium Pie-Shape lot With Income Potential!! Nestled on a rare oversized, fenced pie-shaped lot, this exceptional property offers a separate builder-side entrance to the basement, presenting a fantastic income potential opportunity. The elegant oak staircase adds a touch of sophistication, while the main-floor laundry provides convenience with direct access from the garage. The spacious primary suite features a luxurious soaker tub and his-and-hers walk-in closets for ample storage. perfectly situated across from a bustling Supercenter Plaza, you'll enjoy easy access to Walmart Superstore, Restaurants, and more. Families will love the short walk to public transit and highly rated French Immersion and Catholic elementary schools. Don't miss this incredible opportunity - schedule your showing today! (id:61476)


