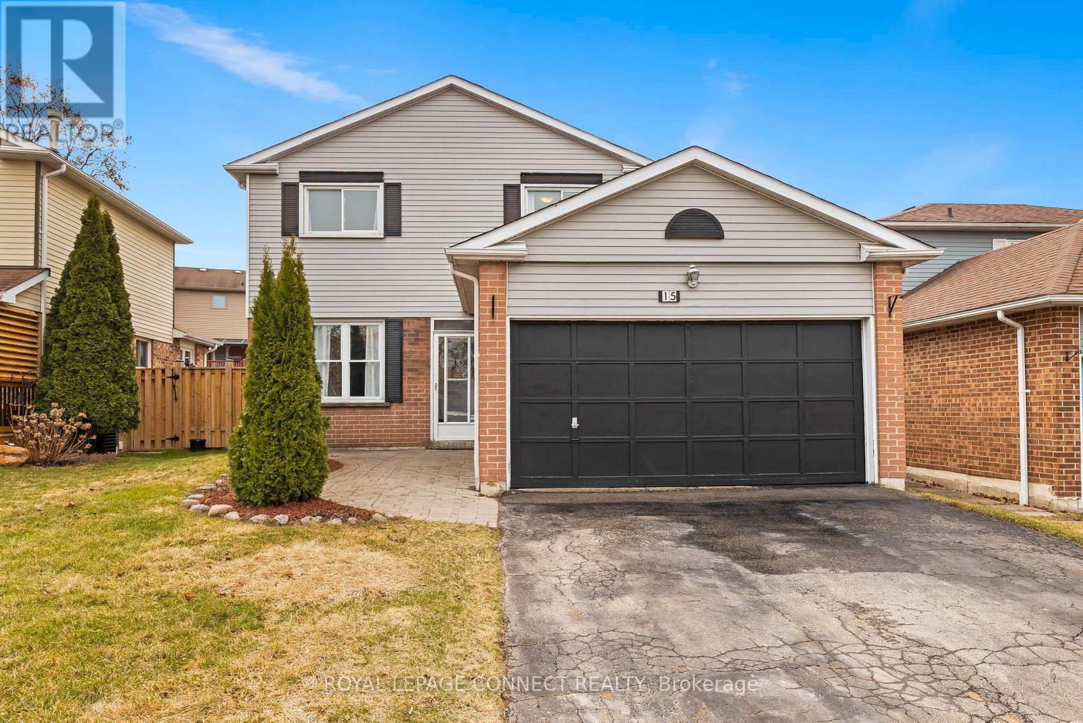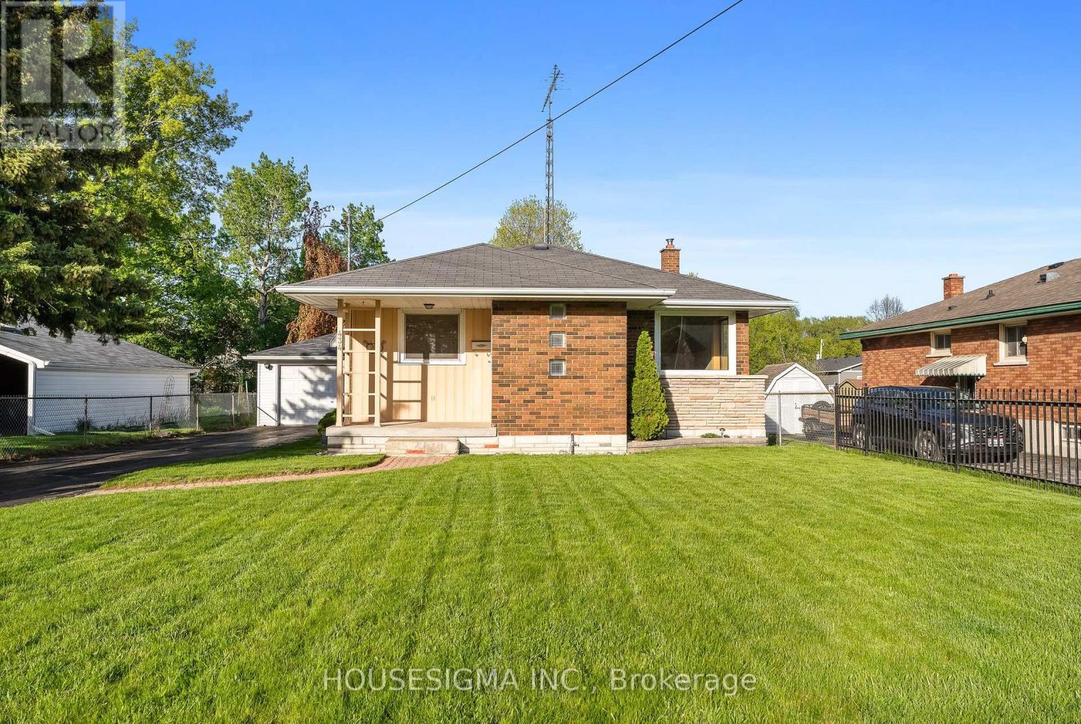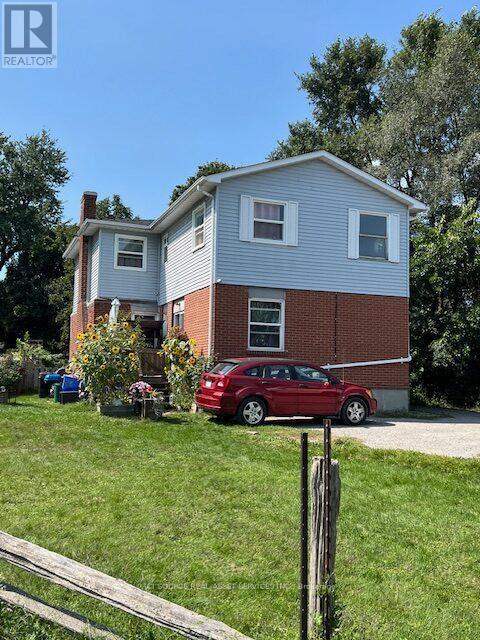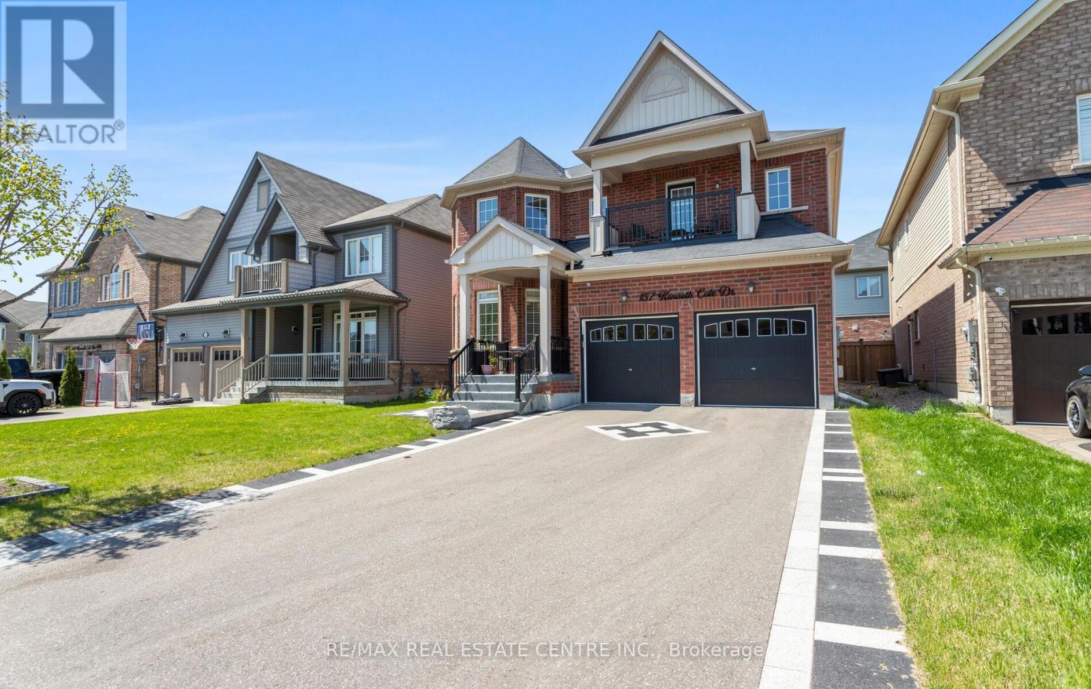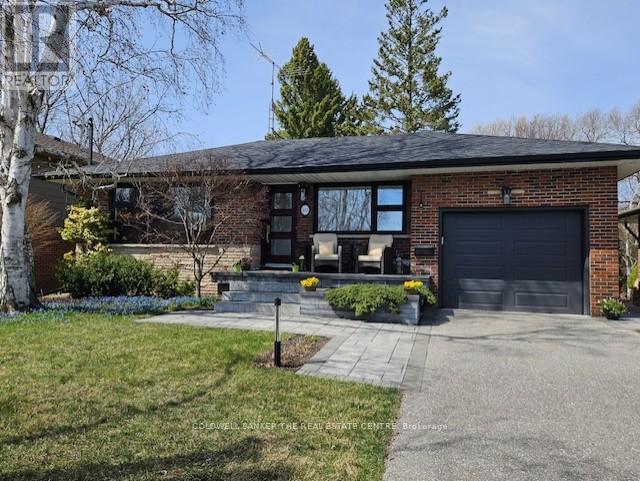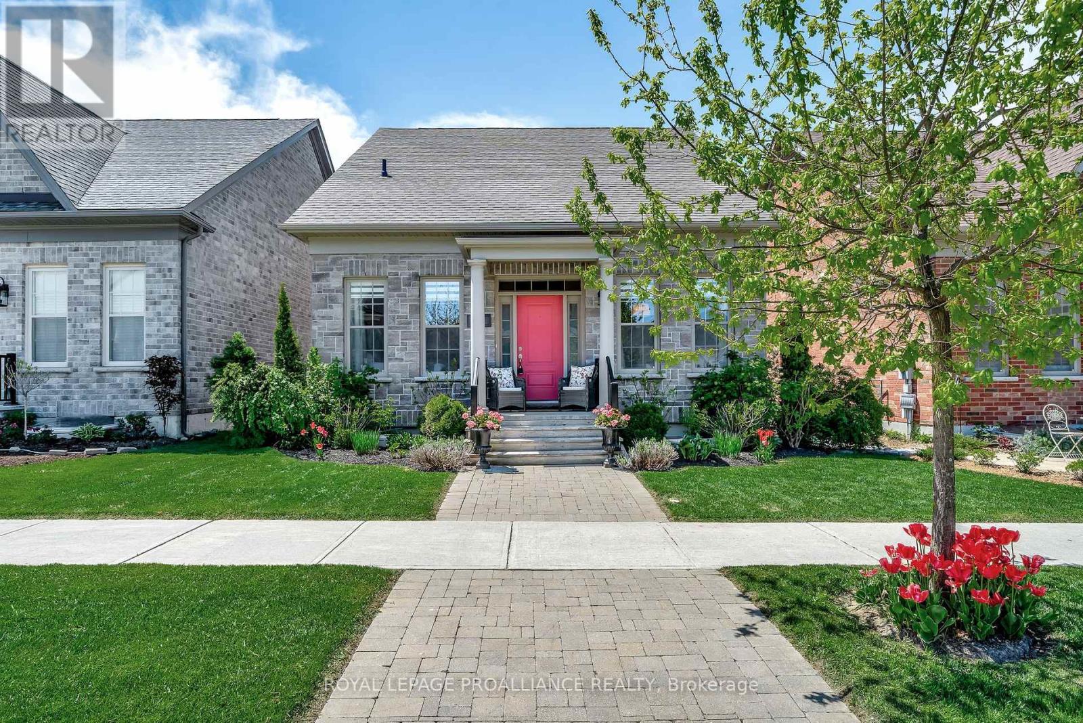24 Philips Road
Whitby, Ontario
This is the one! If you're dreaming of country living without sacrificing city convenience, your search ends here. This charming 4-bedroom, 2-bathroom two-storey home is nestled on nearly an acre of land and offers the perfect blend of privacy, space, and location. Step into a sun-filled family room with gleaming hardwood floors and a large picture window that brings the outdoors in. The space flows seamlessly into a dining room with peaceful backyard views, ideal for hosting family meals or quiet dinners. The country-style kitchen features a bar seating area and overlooks the expansive yard perfect for enjoying your morning coffee or keeping an eye on the kids. Unwind in the separate cozy living room, complete with a fireplace, hardwood floors, and walk-out access to your backyard oasis. Whether you're entertaining guests or enjoying quiet nights in, this home has room for it all. The double-car garage with interior access adds both practicality and convenience, and there's plenty of room for multiple vehicles in the driveway. You'll also find a separate barn with electrical and an additional well, making it an ideal space for a workshop, hobby area, or extra storage. Just across the street, you'll find a park with a basketball court, and right next door is the Heber Down Conservation Area with trails waiting to be explored. The location couldn't be better, only five minutes from the 407 and 412, ten minutes from the 401, and just seven minutes from the brand-new community centre packed with recreation and activities. You're also close to shopping, schools, and the site of the future hospital. This is the perfect home for a growing family that wants space, nature, and the convenience of nearby amenities. Click on Multimedia for video, aerial views, floorplans, and photos. (id:61476)
15 Patterson Crescent
Ajax, Ontario
Offers anytime for this Beautifully maintained home nestled on a quiet crescent! Offering a double attached garage and three generously sized bedrooms, including a primary suite with a 4-piece ensuite and walk-in closet. The bright and spacious kitchen walks out to a multi-level deck, perfect for entertaining or relaxing in the hot tub while enjoying the fully fenced, landscaped, and sun-soaked south-facing yard. Located in a highly desirable neighbourhood within walking distance to schools, GO Transit, and just minutes to Highway 401, shopping, restaurants, and entertainment. A fantastic opportunity you wont want to miss! (id:61476)
434 Major Street
Cobourg, Ontario
Welcome to 434 Major Street. Discover the perfect blend of small-town charm and modern comfort in this move-in-ready 3-bedroom bungalow, ideally located in one of Cobourgs most peaceful and family-friendly neighbourhoods. Whether you're a first-time buyer, young family, or investor, this home offers the space, updates, and location you've been waiting for. The main floor features a warm, inviting living room with classic charm, alongside three generous bedrooms and a functional layout filled with natural light. The finished basement provides excellent bonus space perfect for a home office, gym, playroom, or guest area. Step outside to enjoy a fully fenced backyard ideal for entertaining, relaxing, or letting the kids and pets play safely. A detached garage provides ample storage, workshop potential, or secure parking for your vehicle. Just a short walk to both elementary and high schools, offering both practicality and comfort. Don't miss this opportunity to own a well-maintained home in a growing community with strong investment potential. Your next chapter begins at 434 Major Street Book your showing today! (id:61476)
7 Barwick Court
Whitby, Ontario
Nestled in a tranquil court setting, this exquisite home boasts a large pie-shaped yard that offers a serene escape from the hustle and bustle of everyday life. Located in the heart of Whitby, this all brick residence is close to all amenities, making it a perfect blend of convenience and tranquility. The original owner has meticulously maintained this home, showcasing a true pride of ownership. The main floor features a spacious family sized eat-in kitchen with a walkout to a fully fenced yard and patio, perfect for family gatherings. The family room, adorned with a window and hardwood floors, is warmed by a gas fireplace, creating a cozy ambiance. The separate dining area, with its window and hardwood floors, adds a touch of elegance to every meal. The living area, with turret windows and hardwood floors, is a haven of natural light and comfort. The convenient main floor laundry room has access to the double garage. Two piece washroom on the main level. Four car parking in the driveway. The master bedroom is a sanctuary with a huge walk-in closet and a four-piece ensuite, complemented by laminate floors and a double closet. The second and third bedrooms are equally inviting. The second bedroom has a large closet and broadloom. The spacious third bedroom has a large closet, laminate flooring, and turret windows. The basement is an ultimate entertainment oasis, featuring a huge rec room with 4 seater wet bar, a games area, a sitting area and a tv viewing area. There is also a separate office/den/bedroom with double closet and bookshelves on each side, perfect for work or relaxation. In addition the basement has a cold room and a separate utility room. This home is a true gem, offering a perfect blend of elegance, comfort, and convenience. (id:61476)
904 Parklane Avenue
Oshawa, Ontario
Welcome to this fully renovated 1/12 storey home in Oshawa's desirable Eastdale community. Built in 1951, the 77'X150' lot is spacious, and boasts modern upgrades, a separate entrance to the basement and a 2-car garage. The main floor boasts brand-new hardwood flooring, a beautifully updated kitchen with sleek cabinetry, new countertops, and stainless steel appliances. Freshly renovated bathrooms add a touch of luxury, while three bedrooms provide room for the whole family. Two wood burning fireplaces and rear-walkout to the back yard provide a cozy and private experience for residents. An ensuite laundry, offering privacy and convenience. Located on a mature, tree-lined street close to schools, parks, and walking trails, this home offers the perfect combination of comfort and convenience ideal for multi-generational families or investors alike. (id:61476)
80 Fry Crescent
Clarington, Ontario
Welcome to your dream home - you're going to love it! This lovely property features three bright and airy bedrooms, each with plenty of storage to help you feel right at home. With four bathrooms, there's more than enough space for everyone in the family to enjoy their own little retreat.The heart of this home is the beautiful renovated kitchen, perfect for whipping up delicious meals - whether you're a seasoned chef or just like to dabble. Its a warm, inviting space that brings everyone together! Step outside to the backyard, where you'll find the ideal spot for hosting fun gatherings and making beautiful memories with family and friends. And don't forget about the spacious basement! Its a fantastic place for cozy movie nights, energizing workouts, or even a playful space for the kids to let their imaginations run wild. Don't miss this amazing chance to make this wonderful house your forever home! We can't wait for you to fall in love with it! ** This is a linked property.** (id:61476)
535 Myrtle Road W
Whitby, Ontario
Welcome to Stone Eden Where Timeless Beauty Meets Purposeful Living.Tucked away on 10.87 rolling acres in the peaceful countryside of Whitby, Stone Eden is more than a home its a legacy property that speaks to the soul. From the moment you pass through the custom wrought-iron gate, you're transported to a setting that feels both grounded and extraordinary. Meandering past two tranquil ponds, a mature apple orchard, and a heated inground pool, the land offers a rare sense of privacy and possibility. The 37x28 ft barn adds versatility whether you're dreaming of equestrian pursuits, a hobby farm, or simply a place to create and store.At the heart of it all stands the original stone residence, lovingly restored and thoughtfully upgraded to blend historic character with modern comfort. Inside, light pours into the living and dining areas, where warm hardwoods and a gas fireplace create a space designed for gathering and connection. The kitchen is as functional as it is beautiful, featuring built-in appliances, a gas cooktop, heated floors, and a cozy breakfast area that looks out over the grounds.The main floor also features a refined office with custom built-ins ideal for quiet focus or remote work while upstairs, four generously sized bedrooms offer comfort and flexibility for families of all sizes. The finished walk-up basement adds another layer of living space, complete with a stylish bar, gas fireplace, and plenty of room to relax or entertain.Every inch of Stone Eden reflects care and craftsmanship. From the cedar roof (2020) and Magic Windows to the curated landscaping and maintained trails, this is a home where you can feel the history and build a future. Whether you're envisioning a multi-generational retreat, a peaceful escape from urban life, or a place to reconnect with nature and loved ones, Stone Eden is ready to welcome you.A rare and remarkable opportunity to own something truly special. (id:61476)
1100 Simcoe Street S
Oshawa, Ontario
Turnkey Triplex Investment Property. Property Type: Triplex (3 Units). Each Unit: 3 Bedrooms. Condition: Two units newly built. Rental Status: Fully rented. Annual Rental Income: Over $75,000. Ideal for: Investors seeking strong cash flow and minimal upkeep. This is a rare opportunity to own a high-income generating triplex with modern finishes in two of the units. Stable tenants and yearly leases in place make this a truly hands-off investment. *For Additional Property Details Click The Brochure Icon Below* (id:61476)
373 Welland Avenue
Oshawa, Ontario
Offers Welcome Anytime! Welcome To This Beautifully Updated All-Brick Bungalow Nestled In One Of Oshawa's Most Sought-After Family-Friendly Neighbourhoods. This Move-In Ready Home Offers The Perfect Blend Of Comfort, Space, And Versatility - Ideal For Growing Families Or Those Looking For Multi-Generational Living. Step Inside To Discover A Freshly Painted Interior, Featuring A Spacious Layout With A Large Dining Room And An Oversized Living Room Filled With Natural Light From A Vaulted Ceiling And Multiple Windows. The Modern Main-Floor Kitchen Is Bright And Functional, With Quality Finishes And Ample Storage. Three Well-Appointed Bedrooms And A Stylish 3-Piece Bathroom Complete The Main Level. The Fully Finished Basement Offers Incredible Flexibility With A Separate Entrance, Second Kitchen, Generous Living Space, Full 4-Piece Bathroom, And An Additional Rec Room Or Potential 4th Bedroom Perfect For In-Laws Or Guests. Outside, Enjoy A Peaceful, Private Backyard That Backs Directly Onto A Serene Park, Providing A Beautiful Natural Backdrop And Extra Space For Kids To Play. The Property Also Features Ample Parking In The Private Driveway And A Large Detached Double-Car Garage - Ideal For Storage, Hobbies, Or A Workshop. This Is A Rare Opportunity To Own A Turnkey Home In A Quiet, Established Neighbourhood Close To Schools, Parks, Shopping, And All The Amenities Oshawa Has To Offer. Don't Miss Out! (id:61476)
157 Kenneth Cole Drive
Clarington, Ontario
Stunning 4-Bedroom Family Home in Sought-After Bowmanville! Welcome to 157 Kenneth Cole Drive, a beautifully upgraded home offering the perfect blend of style, space, and comfort in one of Bowmanville's most desirable neighbourhoods. This spacious home features 4 bedrooms, including a luxurious primary suite with a 6-piece ensuite featuring quartz counters, double sinks, a soaker tub, and a glass shower. The second bedroom includes a 4-piece ensuite, while bedrooms 3 & 4 share a Jack & Jill bath ideal for family living. One bedroom also features a walk-out to a private balcony. The main floor offers a bright, functional layout with separate living, dining, and family rooms. Coffered ceilings in the living and dining room, and a dedicated home office, add to the charm and functionality of the home. The modern kitchen includes extended cabinetry, quartz countertops, a built-in microwave, and opens to a breakfast area with walk-out to the backyard. Step outside to a thoughtfully designed outdoor space featuring a custom-built gazebo with a durable metal roof, perfect for year-round entertaining. Gazebo sits on a beautiful stone patio overlooking the flower beds, a stained wood fence, and a convenient storage shed. Elegant stained oak stairs with steel finish pickets lead to a second-floor laundry room. The finished basement is an entertainer's dream with pot lights, an electric fireplace, a workspace, and a sleek wet bar with quartz counters, black cabinets, and tile backsplash. Full bathroom in basement boasts a sleek glass-enclosed shower and a luxurious rainfall showerhead. A contemporary vanity with quartz counter, elegant cabinetry, and an illuminated mirror adds style and functionality. Additional upgrades include stylish exterior pot lights, epoxy-coated front steps, stone-curbed driveway, and an epoxy-finished garage floor. No sidewalk. Close to Hwy 401/407, GO Transit, top-rated schools, parks, shopping, and more this is the perfect place to call home! (id:61476)
422 Juliana Drive
Oshawa, Ontario
RAVINE LOT! Park Like Setting!!! Beautiful all brick bungalow with walkout to a private ravine backyard set in a mature family friendly neighborhood!! Walk inside and enjoy the airy illuminated feel thanks to the generous large windows throughout the house and open living/dining room. Brand new modern bathroom and lower level renovations with walkout to a beautiful ravine and two fireplaces makes this truly an entertainers delight. Huge stone patio which wraps around the house to the front porch has been professionally installed. Other features include an office nook, the huge laundry room is combined with a workshop and cold cellar. Close to schools , shopping and restaurants as well as transit. This home is a Must See!! (id:61476)
737 James Sweetman Avenue
Cobourg, Ontario
Welcome to your dream home in one of Cobourg's finest neighborhoods! This exquisite Cotswold Cottage offers a perfect blend of classic charm and modern comfort, featuring 2+1 bedrooms and 3 baths.Step inside this beautifully airy, freshly painted residence and be captivated by the impressive 10 ft ceilings that create a sense of spaciousness throughout. The inviting living space is anchored by a cozy gas-burning fireplace, making it the ideal spot for gatherings or quiet evenings at home.The heart of this home is undoubtedly the stunning kitchen, complete with gleaming quartz countertops, stainless appliances that provide both style and functionality. Picture yourself entertaining friends or enjoying a casual meal while enjoying easy access to your beautiful side deck, perfect for outdoor dining and relaxation.The fully fenced yard is a gardeners paradise, boasting mature perennial gardens that bloom season after season, adding vibrant colors and fragrance to your outdoor space.Venture down to the finished basement, where you'll discover additional living space with 9 ft ceilings. This versatile area features a family room, an additional bedroom, and a full bathroom, making it perfect for guests, a home office, or a play area. With ample storage throughout, you'll have plenty of space to keep your home organized and clutter-free.Don't miss the opportunity to own this captivating bungalow that effortlessly combines elegance and practicality in a sought-after location. (id:61476)



