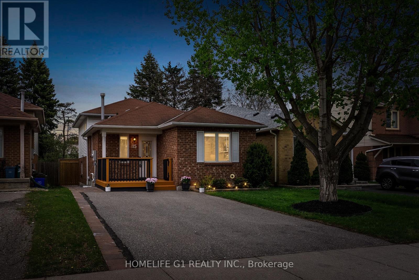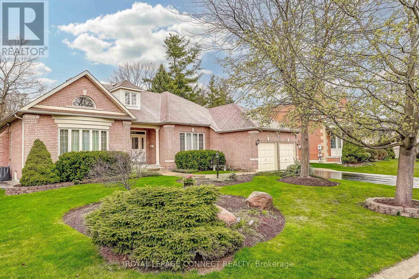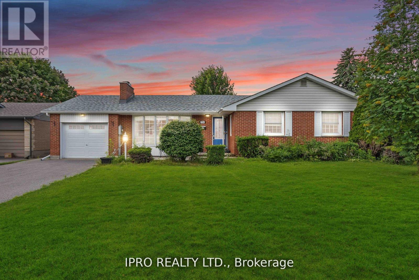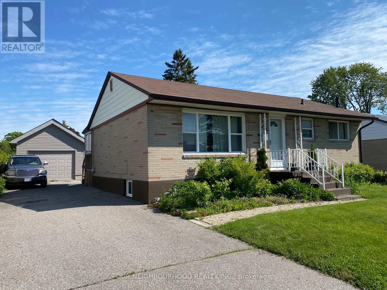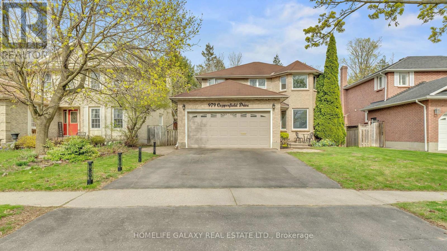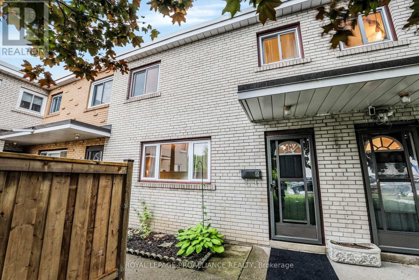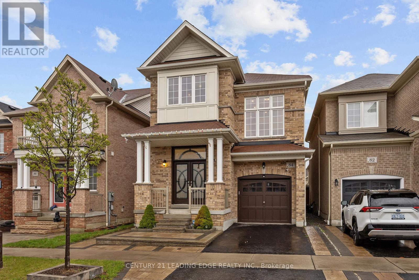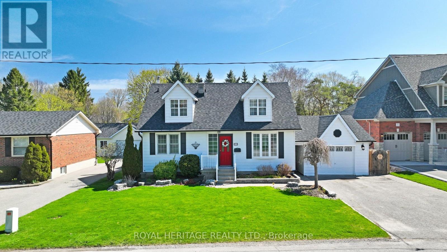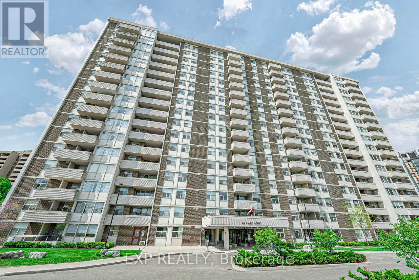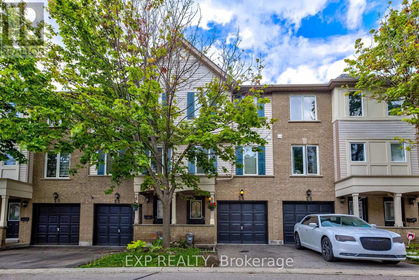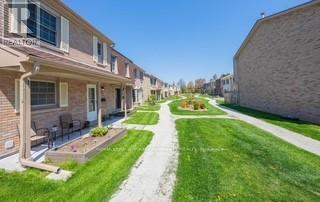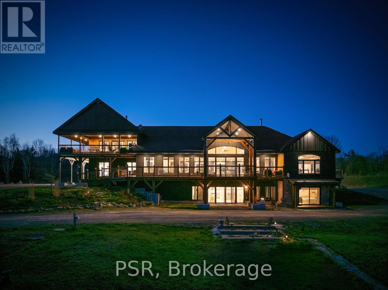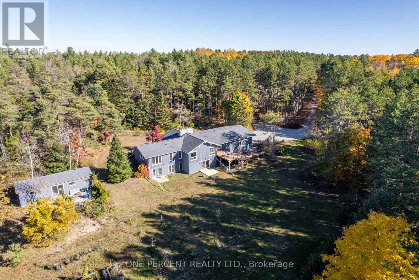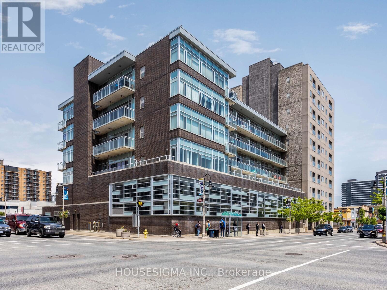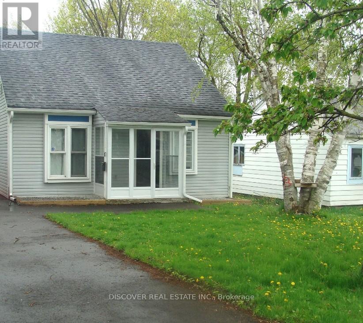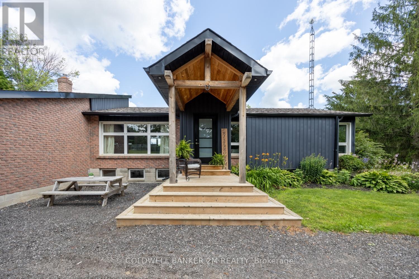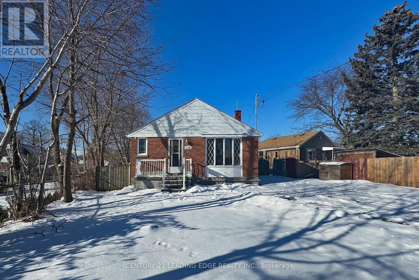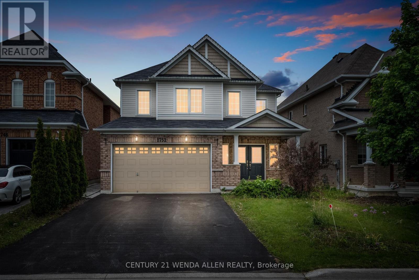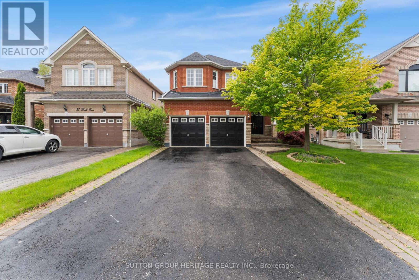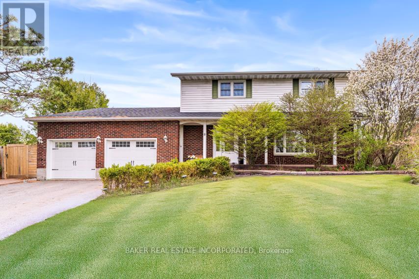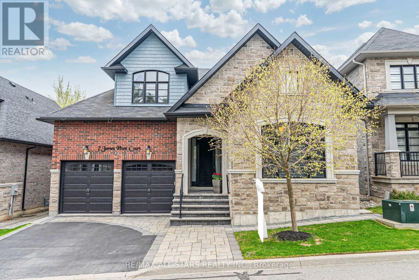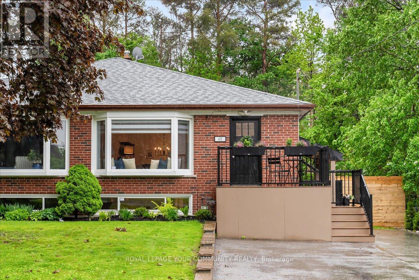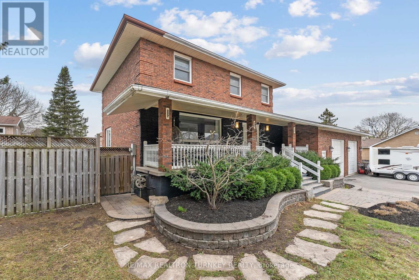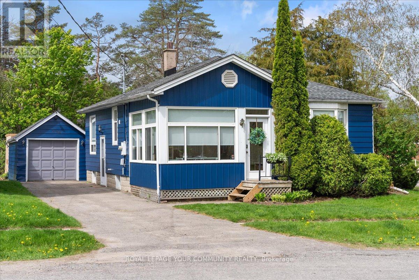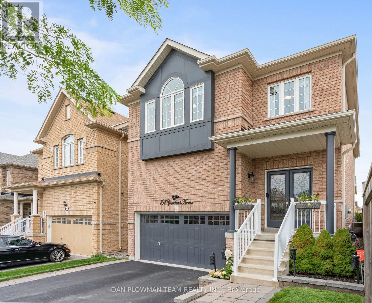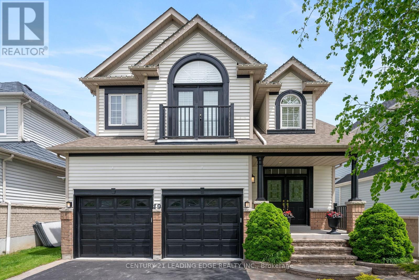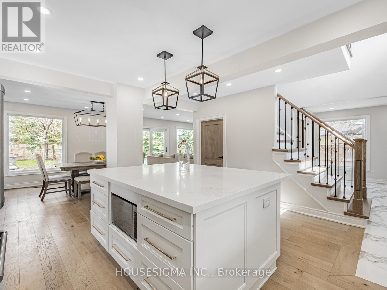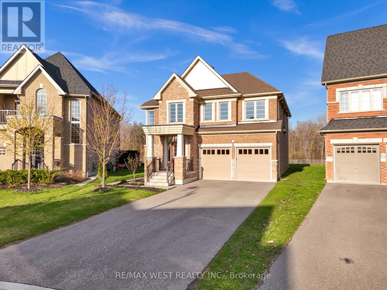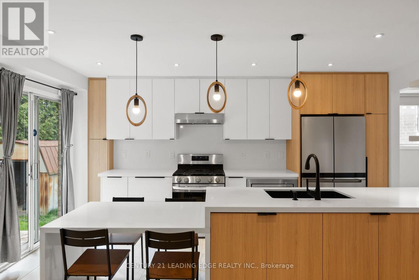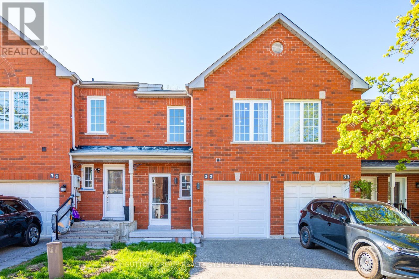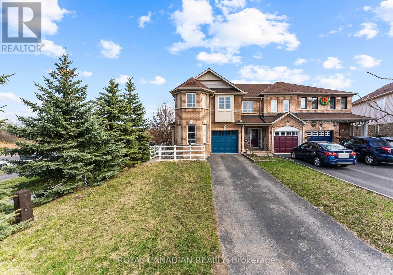15 Inglis Avenue
Clarington, Ontario
Welcome to this Beautifully and Fully renovated 4-bedroom backsplit detached home with a finished basement! Perfectly blending Modern Upgrades with functional family living. Nestled in a quite Community of Courtice on a family friendly street, this move-in-ready gem boasts a fully finished basement, offering versatile space ideal for Rental Income or in-law suite. Step inside to discover contemporary finishes throughout, including new flooring and upgraded lighting. Fully painted interior. Bran new kitchen featuring stainless steel appliances, quartz countertop, soft close kitchen doors, sleek cabinetry and a brand-new added powder bathroom on the main floor. Each bedroom is spacious and filled with natural light, creating a warm and inviting atmosphere and has new bedroom doors throughout. Each bathroom is renovated with quartz counter tops and glass shower doors. Coffered ceiling in the family room with your very own fireplace. Basement is legally renovated, fully fire rated and has egress windows. Fully renovated second kitchen with quartz countertops. Can be used as recreational, in-law suite or income generating. New hot water tank (March 2024), Furnace (December 2022), Heat Pump (March 2024) and attic blow in insulation done for energy efficiency. Outside, enjoy the convenience of a private driveway with 2 parking spaces and a dedicated electric Vehicle Charger, perfect for eco-conscious homeowners. The backyard offers plenty of room for entertaining or relaxing in your private outdoor space and also comes with your own deck to host parties. Fully interlocked for no stress to cut grass and comes with 2 outdoor storage units for all your extra stuff. Back yard fence door is bran new and also recently installed. Don't miss the opportunity to own this turnkey property that combines style, space and sustainability. Book your private showing today! ** This is a linked property.** (id:61476)
58 Brimwood Court
Pickering, Ontario
This meticulously maintained bungalow, built by Marshall Homes, is located in one of Pickering's exclusive enclaves in 'Tall Trees'. Perfectly situated on the border of Durham and Toronto, this approx 2500 sq ft custom-designed home, crafted by its original owner, showcases a perfect combination of luxury and classic elegance. The residence features formal living and dining spaces, a generously sized eat-in kitchen ideal for family gatherings, complete with pot lighting, Silestone countertops and a tumbled marble backsplash with a walk out to the patio. The expansive primary bedroom includes hardwood flooring, a luxurious 5-piece ensuite bathroom with a separate shower, jacuzzi tub and a walk-in closet. Additionally, the spacious finished basement offers an extra bedroom, 3 piece bath, family room with a gas fireplace, an office and a recreation area with pool table and wet bar, making it perfect for entertaining. The exterior of the property is equally impressive, featuring a beautifully landscaped, fenced yard with gated access on both sides, lush greenery ensuring total privacy, in-ground sprinklers for easy maintenance, a powered garden shed, and a carefully curated selection of annuals and perennials, all contributing to a tranquil backyard oasis. Ideal location close to Public, Catholic, High schools, Parks, Shopping and all other amenities. (id:61476)
736 Westdale Street
Oshawa, Ontario
Nestled In "The Glens", The Most Charming Neighbourhood In Oshawa, This Ranch Bungalow Has It All. Majestic 69 Ft Frontage. Main Floor & Basement Extensively Renovated w/ over $100K Done In Upgrades. Hardwood Floors, Tiled Fireplace, Quartz countertops, Stainless Steel Appliances, Gorgeous Main Bath, Pot Lights throughout, New Lights Fixtures, Sep. Entrance to Basement for In-Law Suite/ Potential for income. Basement Includes 2nd kitchen & laundry, 2 washrooms & 3 spacious bedrooms. Perfect Backyard For Entertaining! Close To Shops, Schools, Hospital, Transit & Both 401/ 407. Quiet Neighbourhood. (id:61476)
3153 Blazing Star Avenue
Pickering, Ontario
Brand new detached by Fieldgate Homes. Welcome to your dream home in Pickering! The Pavo Model Bosting 2767 square feet of above-ground captivating living space! Bright light flows through this elegant 4-bedroom, 3.5-bathroom gorgeous home w/ timeless hardwood flooring. This stunning brick and stone design features a main floor laundry, highly desirable main and 2nd floor and basement 9ft ceilings, master bedroom featuring extra large his and hers walk-in closets and 5-piece en-suite. Enjoying relaxing ambiance of a spacious family room layout w/ cozy fireplace, living and dining room, upgraded kitchen and breakfast area, perfect for entertaining and family gatherings. This sleek design of the gourmet custom kitchen is a chef's delight, this home offers endless possibilities! Don't miss this one! **EXTRAS** Full 7 year tarion warranty in effect! (id:61476)
1909 Passionfruit Grove
Pickering, Ontario
Brand New Detached By Fiedgate Homes. Welcome to your dream home in Pickering! The Pisces Model Boasting 2505 square feet of above-ground captivating living space! Bright light flows through this elegant 4-bedroom, 3.5-bathroom gorgeous home w/timeless hardwood flooring. This stunning brick and stone design features a main floor laundry, highly desirable Main and 2nd floor and basement 9ft ceilings, master bedroom featuring extra large walk-in closet and 5-piece en-suite. Enjoying relaxing ambiance of a spacious family room layout w/cozy fireplace, living and dinning room, upgraded kitchen and breakfast area, perfect for entertaining and family gatherings. The sleek design of the gourmet custom kitchen is a chef's delight, Also Featuring a separate walk Up leading to the Basement. This home offers endlees possibilities! Don't miss this one! **Extras** Full 7 Year Tarion Warranty in Effect. (id:61476)
1820 Stanton Road
Cobourg, Ontario
Discover tranquility at this raised bungalow, perfectly situated at the end of a quiet street with stunning views of the Northumberland Hills. The main floor features an open-concept living and dining room, a kitchen with a walkout to a large deck, three bedrooms, and a bathroom. The finished basement offers a recreation room with a gas fireplace, two additional bedrooms, a full bathroom, and a walkout to a lower patio. Added warmth and comfort are found in the two bathrooms and basement hallway of the home with the luxurious upgrade of heated floors. With an attached 1-car garage and ample driveway parking, this home provides privacy, comfort, and breathtaking scenery. (id:61476)
314 - 50 Mill Street N
Port Hope, Ontario
Welcome to the tranquil and serene Rivers Edge Condominium. This 2 bedroom + 2 full bath suite is exceptionally well maintained by owner who are occasional occupants. This 829 sq.ft. suite boasts a bright and modern open concept layout, updated granite kitchen countertop, sink & taps, some updated flooring, primary bedroom with ensuite and view of river, walkout to balcony from great room. With easy Hwy 401 access and only 60 minutes east of Toronto, make this your perfect downtown getaway and enjoy all that the historic Town of Port Hope offers. Port Hope is tailor-made for an active, outdoor lifestyle. In the countryside surrounding the community, you'll find excellent boating and fishing on both the Ganaraska River and Lake Ontario, with marina facilities at the nearby harbour. A network of great hiking and biking trails wind through the hills and parklands of the area. And, for the golfing enthusiast, several excellent golf courses are located within a short drive. Simply move-in and enjoy! **EXTRAS** Newer dishwasher, washer & dryer, instant water heater/heating system ($9k). (id:61476)
494 Annapolis Avenue
Oshawa, Ontario
Charming 3-Bedroom Bungalow with Detached Garage in McLaughlin, Oshawa Welcome to this solid 3-bedroom bungalow located in the desirable McLaughlin neighbourhood of Oshawa. Brimming with potential, this home features a bright and functional layout with three bedrooms, a full basement, and a detached garage perfect for storage, a workshop, or additional parking. Put your decorating skills to work and make this home your own! Whether you're adding modern finishes or exploring layout upgrades, the possibilities are endless. Investors take note: This property offers excellent redevelopment potentials including duplex, triplex, or adding an Additional Dwelling Unit (ADU) all subject to municipal approvals. Conveniently located near schools, parks, shopping, transit, and major highways, this is an ideal opportunity for first-time buyers, savvy investors, or anyone looking to build equity in one of Oshawa's most established neighbourhoods. (id:61476)
184 Coronation Road
Whitby, Ontario
Stunning end-unit freehold townhouse in the heart of Whitby offering over 2,500 sq ft of living space. All-brick construction, just 5 years old, with 5 bedrooms and 4 bathrooms. Main floor features 9' ceilings, oak flooring, fresh paint, and a custom kitchen with stainless steel appliances, center island, and valance lighting. Cozy living area with gas fireplace. The spacious primary bedroom includes a walk-in closet and spa-like ensuite. Three additional bedrooms and a full bath complete the second floor. Unfinished basement with bathroom rough-in offers customization potential. A unique coach house above the double garage provides additional living space with its own bathroom, high ceilings, and balconyideal for a studio, office, in-law suite, or rental. Two private yard spaces with expansion potential. Located minutes from highways, top-rated schools, parks, and amenities. (id:61476)
979 Copperfield Drive
Oshawa, Ontario
Hello Buyers your search should end it here !!! Beautiful Home On Spectacular Ravine Lot Boasting Large Deck Custom Arbor And Spiral Staircase With Glass Railing On Desireable Street With Beautiful Grounds.***All Toilets Replaced New Flush, New A/C 2021. ***Home Boasts Sunken Family Room With Cozy Wood Burning Fireplace, Sit By The Fire And Watch Your Private Wooded View. Lower Cozy Tv Room With Gas Fireplace Sleeping Quarters. Skylight in 2nd Floor !!! Prim Bedroom has 2 large Closet for him & Her .W/O to Backyard Porch!!! Basement Has Separate Entrance with a completely Separate in law suite !!! 2 Separate Laundry in the House .*** Don't Miss it Out ! (id:61476)
8 - 137 Furnace Street
Cobourg, Ontario
Fantastic opportunity for first-time buyers or investors! This affordable townhouse-style condo is ideally situated in a central Cobourg location, just a short walk to downtown, shopping, restaurants, and the renowned waterfront. Featuring a recently renovated kitchen and bathroom, this home offers modern updates and low-maintenance living. The convenient main floor walkout leads to a south facing deck, the perfect place to relax after a long day and also allows for easy, direct access to two parking spaces ( one owned + one visitor space). Enjoy a functional layout, comfortable living spaces, and the convenience of being close to schools, transit, and all local amenities. Considering the relatively low condo fees, property taxes and utility costs this highly economical property is a perfect first step into home ownership or a fantastic addition to one's investment portfolio! The most recent improvements include; An updated Kitchen w/ all new tile floor, cabinetry, countertops, sink and appliances (2018), New natural gas furnace (2020), Completely Updated Bathroom (2022), All hardwood floors refinished (2018), New Deck (2021) (id:61476)
84 Garrardview Street
Ajax, Ontario
Welcome to this beautifully maintained and thoughtfully upgraded detached home in the highly sought-after Northeast Ajax community. Boasting over $100+k in enhancements, this residence seamlessly blends modern elegance with functional design, offering a comfortable and stylish living experience. As you enter, you're greeted by gleaming hardwood floors that extend throughout, complemented by an oak staircase adorned with iron pickets. The bright, sun-filled family room, situated between the first and second floors, features a soaring vaulted ceiling, creating an inviting space for relaxation and gatherings. The gourmet kitchen is a chef's delight, showcasing upgraded cabinetry, stainless steel appliances, granite countertops, and a tasteful backsplash. This culinary space flows effortlessly into the dining area, perfect for entertaining family and friends. The spacious primary bedroom serves as a private retreat, complete with a walk-in closet and a luxurious 5-piece ensuite bathroom. The second and third bedrooms are generously sized and well-appointed, providing comfort and versatility for family members or guests. Convenience is key with a main-floor laundry room equipped with a sink, adding to the home's practical layout. The Fully finished basement expands the living space, featuring a dedicated office, a recreational room, a children's play area, and ample storage options. Step outside to a professionally landscaped backyard, adorned with mature trees and an extensive interlocking patio ideal for outdoor entertaining or tranquil relaxation. Located close to top-rated schools, golf courses, parks, recreation centres, and major highways (401, 407, and 412), as well as shopping centres and more, this home offers unparalleled convenience and accessibility. Don't miss the opportunity to own this exceptional property that perfectly balances luxury, comfort, and location. (id:61476)
11 Durham Street
Whitby, Ontario
A Rare Gem in the Heart of Brooklin Designed for Connection, Comfort & PossibilityWelcome to a home that tells a story. Nestled in vibrant downtown Brooklin, this truly one-of-a-kind property is more than just a houseits a haven for families across generations. Blending timeless charm with modern comfort, the original 1.5-storey home (1954) flows seamlessly into a thoughtfully designed bungalow addition (1999), creating an expansive, yet inviting space that adapts to your life.Imagine grandparents, parents, and children all under one roofeach with their own space to live fully and independently. With separate entrances, kitchens, furnaces, and A/C units, both wings of the home offer privacy without sacrificing connection. Prefer more togetherness? Keep the layout open and enjoy the freedom of one large, welcoming space. The possibilities are endless.Whether you're dreaming of a multigenerational family retreat, need space for in-laws or adult children, or envision a group home setting (zoning permits), this home is ready to fit your vision.Step outside and find yourself in the heart of it allwalk to top-rated schools, quaint shops, cozy cafés, and community parks. This is more than a place to live. Its where life happens.Homes like this are rare. Opportunities like this are rarer. Come see what makes this home unforgettableand imagine your next chapter here. (id:61476)
38 Centerfield Drive
Clarington, Ontario
Welcome to 38 Centerfield Dr! Located on a Large Corner Lot in a Family-Friendly Courtice Neighbourhood, This Bright and Spacious 3+1 Bedroom, 1+1 Bath, 1+1 Kitchen Raised Bungalow is Conveniently Located Near High Quality Schools, Parks, Transit, Restaurants, Amenities and the 401 & 418. The Main Floor Consists of an Open Concept Living Room, Dining Room & Kitchen with Loads of Natural Light. Large Primary Bedroom and Two Additional Bedrooms. Main Floor Walks Out to 50 sqft Deck. Complete with a Fully Separate Finished Basement with Separate Entrance, Kitchen, Large Bedroom, Office, Living Room & Dining Room Space Walking Out to Spacious 300 sqft Lower Deck. Ample Parking with 6 Spots, Beautiful Backyard Deck & Fenced Yard. (id:61476)
#402 - 44 Falby Court
Ajax, Ontario
Fully furnished and spacious 2-bedroom plus den unit offers amazing views from every angle! You can see the Ajax Community Centre and its playing fields, and on clear days, the CN Tower is visible from the balcony. The unit features an ensuite laundry, extra storage space, and two bathrooms: a full 4-piece and a 3-piece ensuite. It's in a well-maintained building and conveniently located just steps away from Ajax Plaza, the community centre, and the hospital. The lake is only a few minutes away, and there's easy access to Highway 401. (id:61476)
12 - 24 Spraggins Lane
Ajax, Ontario
Welcome to 24 Spraggins Lane a bright and inviting townhome nestled in a family-friendly community in the heart of Ajax. This well-cared-for home features 3 spacious bedrooms, an open-concept living and dining area, and a finished walk-out basement that opens to a private fenced yard perfect for relaxing or entertaining. Enjoy the ease of everyday living with an eat-in kitchen, direct garage access, and a warm, welcoming layout ideal for growing families. Located just steps from top-rated schools, playgrounds, sports fields, community centres, and walking trails, as well as convenient access to shopping, transit, and the GO station. A wonderful place to call home, where comfort, connection, and convenience come together. (id:61476)
473 Hayward Street
Cobourg, Ontario
Just Like New! This Stunning Corner End-unit Townhome is Nestled on a premium 28+ ft lot in Cobourg Desirable east end! Just minutes from Cobourg Beach and the Vibrant Downtown Core. Offering exceptional value, modern comfort, and a rare location with no side neighbours and a scenic park next door, this home is a must-see. Step inside to a bright, open-concept family room that offers the perfect space for cozy evenings and relaxed gatherings, bathed in natural light from large surrounding windows.The Upgraded Gourmet Kitchen features a large center island, quartz countertops, elegant backsplash, and stainless steel appliances perfect for entertaining or everyday living. The Kitchen seamlessly flows into a spacious breakfast area. Step out to the private backyard, perfect for summer enjoyment and outdoor gatherings. Upstairs, the Primary Suite provides a luxurious retreat with a spa-inspired ensuite complete with a soaking tub, oversized walk-in shower, and contemporary finishes. Two additional bedrooms, a stylish 4-piece bathroom, and a convenient upper-level laundry room complete the second level.The unfinished lower level offers excellent potentialready to be transformed to suit your needs. Welcome to 473 Hayward St - Cobourg turn-key home in a prime location, offering style, space, and serenity just steps from everything you love about this lakeside town. (id:61476)
817 Nevada Court
Oshawa, Ontario
Prestigious North West Oshawa Court Location 4-Bedroom All-Brick Beauty Nestled in one of North West Oshawa's most sought-after and family-friendly neighbourhoods, this spacious 4-bedroom all-brick home is located on a quiet court and exudes pride of ownership. Surrounded by top-rated schools, parks, walking trails, shopping, and entertainment, its the perfect blend of comfort and convenience. Step inside to discover a traditional layout featuring formal Living and Dining Rooms, a large Family Room, and an Eat-In Kitchen ideal for family gatherings. The professionally landscaped, fully fenced backyard is a private oasis with low-maintenance perennial gardens, a sunny south-facing pergola, and a charming gazebo perfect for outdoor dining and summer BBQs. The double garage is insulated and heated, complete with an electric vehicle charging station and automatic garage door openers. A fully finished basement offers additional space for recreation, hobbies, or a home office tailored for modern family living. Don't miss the opportunity to own this lovingly cared-for home in one of Oshawa's premier communities! (id:61476)
34 - 580 Eyer Drive
Pickering, Ontario
BRIGHT 3-BEDROOM TOWNHOUSE IN PRESTIGIOUS 580 EYER DR. COMPLEX. EASY ACCESS TO ALL AMENITIES, FINISHED BSMT TO ENJOY WET BAR AND 3 PC BATH AND FAMILY ROOM WITH W/O TO BACKYARD. NO MORE SHUFFLING SNOW THIS PROPERTY INCLUDE ACCESS TO A TANDEM PARKING WITH TWO UNDERGROUND PARKING SPOTS. RELIABLE TENANT IS OKAY TO MOVE OR STAY. (id:61476)
231 Stephenson Point Road
Scugog, Ontario
Exceptional lakefront property on highly sought after Stephenson Point Rd nestled along a quiet no-exit street in an upscale neighbourhood less than an hour from Toronto. This premium waterfront has a hard sand bottom & the area is known as having one of the best shorelines on Lake Scugog. Explore the Trent-Severn Waterway from your own backyard! Creative tiered landscaping is in both the front & back yards & leads to the 56 ft Naylor dock system. Sit & relax at the private lakeside sandstone terrace or 51 ft deck. Enjoy the 16 x 12 insulated bunkie overlooking the lake or perhaps use it as a studio, office or quiet retreat. Take full advantage of the spacious attached double car garage & the 31 x 24 detached garage with full loft & 30 AMP service. The beautiful park-like 80 x 220 lot, with paved parking for 10 vehicles, offers room for everything. The lovely & well maintained bungalow is enhanced by a fully finished walkout lower level. Incredible sunsets & lake vistas can be captured from multiple large windows throughout both levels. An open concept entertaining size living & dining area leads to the large kitchen & walk out to the deck. There are 2 oversize bedrooms, each with a walk-in closet, & 2 bathrooms on the main level. The laundry room has access to the double garage as well as the side yard. Also, off the laundry room is the fabulous screened porch which is a peaceful area to relax, read a good book, sip your morning coffee or enjoy mealtime during inclement weather while viewing the sensational sunsets & lake views. The lower level has Dricore subfloor throughout & this space has the potential for an in-law suite. An enormous family room provides a walkout to the patio, while the rec room has a separate entrance to the patio along with kitchen cabinetry. In addition, 2 large bedrooms & a 4-piece bath make this area a good candidate for extended family visits or a large brightly sunlit in-law suite. Fibre optic internet. Gas furnace & A/C 2021. (id:61476)
150 Long Reach Road
Brighton, Ontario
This extraordinary, newly-built 31-acre estate blends privacy, luxury, sustainability, and natural beauty, offering over 10,000 sqft. of thoughtfully designed indoor/outdoor space. The grand great room features soaring windows that frame breathtaking views of Lake Ontario, rolling hills, and the forest, creating a serene backdrop for gatherings or quiet moments. A stunning fireplace enhances the ambiance, while a 2nd fireplace in the primary suite adds warmth and comfort. With 4+1 bedrooms, 5 bathrooms, and 4 full kitchens plus a kitchenette, including a legal 2-bedroom apartment, this home offers exceptional flexibility for multi-generational living, guests, or rental income. The main kitchen showcases exquisite African Quartz, while the additional kitchens are finished with granite. Oak flooring runs throughout, adding warmth and elegance. A state-of-the-art trickle system with underground holding tanks ensures a continuous supply of purified drinking water. The estate is powered by a 400-amp underground hydro service running to four locations, complemented by a Generac generator for added security. Built to the highest A4 energy efficiency standards, it provides superior insulation and very minimal utility costs. The outdoor living spaces are just as impressive, with expansive porches seamlessly connecting to private fields and wooded trails, creating a tranquil retreat. Minimal light pollution allows for stunning stargazing. A wind turbine and a spring-fed water system enhance sustainability, while a $200K septic system supports large-scale entertaining, making it ideal for hosting events. Just 2km off Highway 401, this secluded haven is only 8 mins from Brighton, 14 mins from Presquile Provincial Park and Lake Ontario, 20 mins from Trenton Memorial Hospital, and under 30 mins to Cobourg. Whether you seek a private sanctuary, an event venue, or a unique investment opportunity, this estate offers unparalleled versatility and an extraordinary lifestyle. (id:61476)
4300 Concession 7 Road
Uxbridge, Ontario
Stunning 10-acre property in South Uxbridge, just 1 hour from Toronto and 5 minutes from downtown Uxbridge. This could be your forever home, a family compound or live-work compound. Surrounded by the future Uxbridge Urban Provincial Park, you'll have no direct neighbors. Many KM of bike, horse & walking trails connected directly to the property. The property features a 6-bedroom, 3,200+ sqft open-concept home with a new kitchen, porcelain tile floors & windows. It also includes a wood-burning fireplace and a 450m picturesque driveway. The home is connected to a well with pure spring water. There is significant potential for expansion, with a 6,000+ sqft addition and a 2,000 sqft detached building permitted. Additionally, a 10,000+ sqft detached house is possible w/ rezoning. Nearby homes cost $3-$5 million, making this a great deal. The property is located in a fantastic school area, including Joseph Gould PS and Uxbridge High. Don't miss this rare opportunity! Property potential: Attached 6000+ sqft addition & 2000 sqft detached accessory building (studio, workspace, garage etc) permitted as of right. Additional 10,000+ sqft detached house possible through rezoning - confirm with municipality. (id:61476)
313 - 44 Bond Street W
Oshawa, Ontario
Welcome to this well-designed 607 sq. ft. one-bedroom, one-bathroom condo located on the third floor of a conveniently situated building.This unit features a smart floor plan and a rare oversized south-facing terrace ideal for outdoor dining, or simply soaking up the sun. Inside, the space is functional and full of potential, with a bright living area, a spacious bedroom, and the opportunity to make it your own.A dedicated storage locker is included, providing added convenience for seasonal items or extras. Located just steps from public transit, the Oshawa Centre, and Ontario Tech University, this condo is perfectly positioned in a well-connected neighbourhood.Whether you're a first-time buyer, investor, or someone looking to customize a space to suit your vision, this condo presents a fantastic opportunity. Do not miss your chance to own in this growing and accessible community. (id:61476)
123 Sullivan Drive
Ajax, Ontario
Step into a home designed for both comfort and style. The oversized kitchen offers plenty of space for cooking and gathering, complemented by a formal dining area perfect for hosting. After dinner, unwind in the impressive great room that opens directly to a resort-style backyard complete with a covered deck and a heated fiberglass saltwater pool featuring swim-up seating and walk-in stairs. Say goodbye to liner replacements! Upstairs, spacious bedrooms boast beautiful custom Pioneer-milled hardwood flooring. Downstairs, the finished basement is your go-to space for movie nights, with a bonus bedroom nook and a full 3-piece bathroom. This home truly has it all! (id:61476)
19 York Street
Ajax, Ontario
A successful Short Term Rental Business. Recently started and generated over $4,000 in May and booking/reservation in hand worth $20,000 according to the seller. This is a completely furnished and renovated home that include New Kitchen, Main Floor Laundry with separate entrance. (id:61476)
7559 Lakeridge Road
Uxbridge, Ontario
Discover the Perfect Blend of Country Charm and Modern Comfort! Nestled on just over an acre, this stunning custom-built brick bungalow offers the best of both worldsrural living just minutes from town conveniences. Thoughtfully designed and beautifully updated, this home combines timeless character with modern upgrades for a truly inviting lifestyle. Step inside to find 3 bedrooms on the main floor, plus an additional bedroom in the basementperfect for guests, a home office, or extended family. Two full bathrooms add comfort and convenience for everyday living. Car enthusiasts and hobbyists will love the spacious 3-car garage featuring both tandem and single bays, with plenty of additional parking and storage space. The renovated interior features a warm, stylish aesthetic with a mix of classic finishes and contemporary touches. Large windows invite natural light, while the expansive layout offers space to relax, entertain, and make lasting memories. (id:61476)
102 Shand Lane
Scugog, Ontario
This stunning freehold town home in West Scugog Village by Jeffery Homes features 9-foot high ceilings and hardwood floors on the main level, creating an open and inviting atmosphere. The open-concept layout seamlessly connects living spaces, complemented by a stained oak staircase with wrought iron spindles that add elegance. Garage entry leads into a convenient mudroom, while its prime location offers just minutes from downtown Port Perry, with easy access to shopping and schools, making it perfect for comfortable, connected living. (id:61476)
368 Buena Vista Avenue
Oshawa, Ontario
Welcome to 368 Buena Vista Avenue! This beautifully updated 1.5 storey detached home, where modern comfort meets timeless charm. Featuring 2 bedrooms and 2 washrooms, this home has been fully renovated from top to bottom, offering a fresh and inviting living experience. Step inside to discover tall ceilings on the main floor and a sun-filled living room and spacious dining room that creates a warm and airy ambiance throughout the day. The home's abundant natural light enhances its stylish finishes and thoughtful layout, perfect for both relaxing and entertaining. The backyard is a fantastic size, complete with a deck, ideal for outdoor dining, lounging, or social gatherings! Whether you're a first-time buyer, down-sizer, or investor, this home blends functionality, style, and comfort in a prime location. Move-in ready and turn-key, this gem is a must-see! (id:61476)
505 - 1865 Pickering Parkway
Pickering, Ontario
Welcome to Your New Home in Pickering! Discover this stunning brand-new townhome, perfectly designed for modern living. This spacious 3-bedroom residence features 3 well-appointed washrooms, ensuring comfort and convenience for you and your family. With the added benefit of both garage and driveway parking, you'll never have to worry about finding a spot. Step inside to find soaring high ceilings and elegant laminate flooring throughout, creating a bright and inviting atmosphere. The contemporary two-toned kitchen is a chef's dream, equipped with stainless steel appliances, sleek quartz countertops, and a stylish backsplash that adds a touch of sophistication to your culinary space. Located in a prime area, this home is just minutes away from Highway 401, Walmart, schools, public transit, Pickering Town Centre, and thePickering GO station, making it ideal for commuters and families alike. Enjoy the convenience of nearby shopping, dining, and recreational facilities! (id:61476)
48 Greengrove Way
Whitby, Ontario
Welcome home to this tastefully decorated 3 bedroom semi-detached condo located in a desired area in north Whitby! Updated eat in kitchen with stainless steel appliances, custom backsplash and breakfast bar. Beautiful hardwood features on this open concept main floor with fireplace. 3 generous bedrooms complete the 2nd level with primary bedroom showcasting walk in closet and semi ensuite. Plus a fully finished basement with potlights and wall mount fireplace. Garage access, interlocking and landscaped front garden and large deck in the private back yard. Located close to local transit, parks and schools and easy access to 401/407. This is the place you will love to call home. (id:61476)
1284 Meadowvale Street
Oshawa, Ontario
Welcome to 1284 Meadowvale, Oshawa, ON! This fully renovated gem offers an exceptional combination of modern living and lucrative rental potential. With three spacious bedrooms and two full bathrooms, this property is designed for comfort and convenience for both the owners and tenants. Step into a brand-new kitchen that promises culinary delights, ideal for hosting family gatherings or cozy evenings at home...Located just a short stroll from the beautiful Lake Ontario, this home is perfectly situated in a quiet, mature neighborhood that offers apeaceful lifestyle while being close to nature. Enjoy leisurely walks to the beach or explore the vibrant community around you. What sets this property apart is its versatility: live in one unit and rent out the other to offset your mortgage, or manage both as an investment for passive income. With separate laundry facilities for each unit, tenants will appreciate the added convenience and privacy. Don't miss the chance to own this fantastic property that checks all the boxes, renovated, income-generating, and in a prime location. Whether you're a first-time buyer, seasoned investor, or looking for a family home, this property promises endless possibilities. Schedule a viewing today and seize the opportunity to make this stunning property your own! (id:61476)
1752 Finkle Drive
Oshawa, Ontario
Welcome to The Ridgewood by Tribute A Rare Gem of Modern Elegance and ComfortThis breathtaking 4-bedroom, 5-bathroom home offers 2,967 sq ft above grade and over 4,000 sq ft of luxurious total living space, designed for refined living and effortless entertaining. From its striking curb appeal to its meticulously curated interiors, every detail reflects thoughtful craftsmanship and upscale finishes.Step into an inviting main floor with soaring 9 ft smooth ceilings, filling the space with natural light and a sense of openness. The chefs kitchen is a dream come truefeaturing built-in oven and microwave, gas stovetop, a large pantry, and stylish wood-look tile flooring. The adjacent family room, warmed by a cozy gas fireplace, flows seamlessly into the breakfast area that walks out to a premium Azek composite deckperfect for morning coffee with sweeping CN Tower views.Upstairs, the second floor delights with crown moulding throughout, a convenient laundry room, and a lavish primary suite. Indulge in spa-like luxury with the Bain Ultra soaker tub, double sinks, heated flooring, and your own private balconya serene retreat after a long day.The finished walkout basement is a home in itself, complete with a separate entrance, kitchen rough-in, and a modern bathroom with heated floors. Whether you envision a private in-law suite, a home gym, a movie room, or a rec room with built-in ceiling speakers, this level offers endless possibilitiesincluding a potential 5th bedroom. Additional features include: 2-car garage, Whole-home water filtration system and humidifier, Owned water heater and furnace, 3-tonne A/C unit, Natural gas BBQ hookup, Pot lights throughout the entire home, Beautifully landscaped exterior with paver stone walkout, Waterproof basement flooring, Coffered oak staircase with wainscoting, Canadian oak hardwood floors. Too many upgrades to list--this home is truly move-in ready and designed to impress. (id:61476)
34 Ball Crescent
Whitby, Ontario
Welcome to 34 Ball Crescent, Whitby located in the sought-after Williamsburg community.This detached 4+1 bedroom home sits on a quiet, family-friendly street.It is just steps away from top-ranked elementary and secondary schools, parks, trails, and major highways.The home features a bright and spacious layout with a large family-sized kitchen and eat-in breakfast area.Walk out from the kitchen to a private backyard with a large deck perfect for outdoor living.The combined living and dining rooms have beautiful hardwood flooring.The main floor family room also features hardwood floors and a cozy fireplace.Upstairs, there are four generously sized bedrooms, including a well-appointed primary suite.The finished basement offers a large recreation room and a fifth bedroom ideal for guests or extended family.A main floor laundry room includes access to the garage.This home includes a double car garage and is close to Heber Down Conservation Area, Hwy 412, and Hwy 407.Its the perfect home for families looking for space, comfort, and a great location. (id:61476)
8 Lakeview Heights
Brighton, Ontario
Wonderful Family home--beautifully appointed and immaculate, with long list of recent upgrades!! Brand new Paint, Floors and Carpet upstairs! Living/dining room boasts gleaming hardwood floors. Bright and cheery kitchen has many built-ins and granite counter top! There is also a handy powder room on the main level. Step out of the warm & inviting family room (with gas fireplace & vaulted ceiling) to the pool and garden. The large master bedroom has ensuite with tiled shower, heated floors & quartz countertop. The full basement features a spacious rec room & another bathroom plus a workshop area in the furnace room & plenty of storage. Enjoy the lifestyle this home has to offer -- inground pool & hot tub! Pool liner and heater 2018. Relax & unwind in the gazebo overlooking the landscaped gardens of the fully fenced yard and Recently Fenced Pool for Safety. Picturesque views of Brighton and Lake Ontario from many of the rooms. Walking distance to schools & shopping & short drive to the 401. You won't want to miss out on this exceptional home!! (id:61476)
7 Os James Hunt Court
Uxbridge, Ontario
Curb appeal is the first thing you notice with this beautiful 4 bedroom bungaloft on prestigious Os James Hunt Court. With rich red brick and a neutral stone facade, interlock walkway and natural stone steps you are welcomed with immediate warmth. Entering the home you'll appreciate the open concept layout across the back of the house including the living room with gas fireplace featuring cultured stone veneer and framed within 2 large windows, the spacious kitchen with stainless steel appliances and quartz countertops and the dining area which walks out to the deck through the patio slider. The principal suite includes a 5 pc ensuite with built in soaker tub and glass shower enclosure and a spacious walk-in closet with wardrobe. The 2nd Bedroom overlooks the front with a gorgeous arched window and has semi-ensuite access to the 4pc main bathroom. Laundry is conveniently located on the main floor while two additional closets provide ample storage for linens and jackets near the foyer. The upper level features two additional large bedrooms with closet organizers and a third full bathroom. The lower level is unfinished, you can visualize the potential with the wide open space and above-grade windows, and includes a rough-in for an additional bathroom. The landscaped backyard features a raised composite deck (permitted 2017 per MPAC) and interlock patio seating area which continues to wrap around to the gate and walkway to the front of the house. **EXTRAS** POTL $277.57 includes street snow removal and garbage/recycle/compost waste removal - full inclusions to be confirmed with the Status Certificate. (id:61476)
48 Bell Street
Uxbridge, Ontario
Welcome to your move-in ready bungalow nestled on a quiet family street in central Uxbridge! Perfectly located just steps from Elgin Park + Pond, and a short walk to Main Street, this home offers the perfect blend of convenience, charm, and comfort. The home's recent upgrades include: Smoothed ceilings (2024) New fence (2024) Water Softener (2024) Furnace (2022) A/C (2021) Windows (2019) *with the exception of bay window. After 2020: Finished Basement, New bathrooms, New laundry room, New interior + exterior doors, New composite front + side decks. With five bedrooms and two full bathrooms, this home is ideal for first time buyers, families, downsizers, or savvy investors. The finished walkout basement provides additional living space with endless possibilities including a kitchen rough-in with a convenient walkout to the backyard. There is ample parking and the yard is surrounded by mature trees - a perfect spot for relaxing or entertaining. This property is truly turn-key with tasteful finishes throughout and thoughtful updates that make it completely move-in ready. Don't miss your chance to own this incredibly charming Uxbridge gem! (id:61476)
10 Dafoe Street
Uxbridge, Ontario
Welcome to 10 Dafoe St! A stunning property nestled on a quiet street in the charming community of Zephyr, Ontario, within the township of Uxbridge. Situated on a spacious 0.5 Acre lot, this exceptional home offers 3+1 bedrooms, 3 bathrooms and an exercise room on the main level. Step inside to a bright and inviting living room, filled with natural light. The renovated kitchen (2020) is a chefs dream! Featuring stainless steel appliances, quartz countertops, and pot lights throughout - It Is the perfect space to bring your culinary creations to life! Step outside to the back deck and take in the beauty of your private backyard oasis. Thoughtfully designed stone landscaping surrounds the heated in-ground pool, creating a tranquil retreat. Unwind in the hot tub, perfectly nestled beneath a custom-built gazebo, or grab a refreshing drink from the outdoor bar with a second storey bunkie! A dream setup for entertaining year-round complete with an additional garden shed for extra storage. Another one of the most exciting features of this home is the attached 1,400 sq.ft. permitted addition (2009), offering endless possibilities. With high ceilings and in-floor radiant heating, this expansive area may be used as a studio space, entertainment room, workshop, or potential to be transformed into a stunning in-law suite. Customize it to suit your needs! Next, step into the fully insulated 4-car attached garage. This is a versatile space that can be used for parking, storage, or potential to convert into another additional in-law suite. Plus, the large driveway accommodates 10-12 vehicles, making hosting family and friends a breeze! The separate entrance from the fully-finished basement to the garage is another convenient access point. Whether you're looking for a dream home to entertain, a multi-generational living setup, the perfect work and storage space, or simply a property with limitless potential-You don't want to miss this one! (id:61476)
236 John Street
Scugog, Ontario
3-Bedroom Bungalow on a Beautiful Corner Lot. Situated on a picturesque, mature corner lot, this delightful 3-bedroom, 2-bathroom detached bungalow offers the perfect blend of charm and modern convenience. Located within walking distance of the historic main street, you'll enjoy easy access to shops, restaurants, the library, parks, a local brewery, and scenic Lake Scugog. Inside, recent updates add to the home's appeal, including a beautifully renovated kitchen with ample cabinetry and a newly added primary ensuite. Start your day with quiet mornings in the bright and inviting sun room, and end it with family dinners in the spacious dining room, which opens directly to your private backyard. Step outside to a fabulous outdoor living space featuring a new deck and a pergola ideal for entertaining or relaxing in your haven. (id:61476)
898 Groveland Avenue
Oshawa, Ontario
Welcome To This All-Brick 4-Bedroom, 3-Bathroom Home In The Prestigious Taunton Neighbourhood Of Oshawa. This Lovingly Maintained Residence Combines Elegance And Comfort, Perfect For Your Family. Step Through The Gorgeous Double Door Entry To Find Hardwood Flooring Flowing Past The Powder Room & Garage Entry Through To The Open Concept Dining And Living Rooms With Beautiful Gas Fireplace. The Large Functional Eat-In Kitchen Features Tons Of Cabinet Space, Pot Drawers, A Center Island With Breakfast Bar, Stainless Steel Appliances (Including Brand New Dishwasher) And A Walkout To A Fully Fenced Landscaped Backyard, Complete With Stone Patio For BBQing & Relaxing Evenings With The Family. Upstairs, You'll Discover Four Spacious Bedrooms And 2nd Floor Laundry. The Primary Suite Boasts A Luxurious 5-Piece Ensuite And His-And-Her Closets, Providing A Serene Retreat At The End Of The Day. The Remaining Bedrooms Offer Ample Space And Tons Of Natural Light For Family Members Or Guests. The Unfinished Basement Awaits Your Personal Touches, Offering Endless Possibilities To Expand Your Living Space. Situated In The Sought-After Taunton Neighbourhood, This Home Is Walking Distance To Top-Rated Schools, Parks, And All Essential Amenities. Don't Miss The Opportunity To Own This Beautiful, Lovingly Maintained Home. Act Quickly To Make This Dream Home Your Own And Enjoy The Upscale Lifestyle (id:61476)
19 Havenwood Place
Whitby, Ontario
Location! Location! Location! Absolutely Gorgeous Majestic Home Nestled on a Quiet Street in Whitby Shores! Overlooking Conservation/Forest!! This Floor Plan is an Entertainers Delight! Steps To Waterfront & Trails!! Over 2500 Square Feet of Luxury! Beautiful Executive"Brookfield" Home Has It All! 9 Foot Ceiling On Main Floor! Private Backyard Oasis with 35k Swim Spa! Main Floor Den/Office! Spacious Renovated Kitchen With Granite Counter 2021 ! Finished Basement With Games Room + 2 Pc Bath! 3 Full Baths On 2nd Floor - Jack And Jill Bathroom! All Smooth Ceilings on Main Floor 2021! New Furnace, Patio Door, Cafe Stainless Steel Fridge, Stove Hood Exhaust -- 2021!! Hardwood Floors upstairs Re-Finished, New Fireplace, New Primary Ensuite with Oversized Shower with Heated Floor + Heated Towel Rack, 35k Swim Spa and Closet Organizers - 2022!! Painted Top to Bottom 2023!! 200 AMP Panel Roughed in for Tesla Charger! New Light Fixtures and Switches! New Rear Fence! Two Storey Foyer With Spiral Oak Staircase! New Crown Molding and Baseboards in Primary! Thousands alone spent on closet organizers! Close Access To All Amenities - Public School, Shopping, Marina, Yacht Club, Sports Complex! Cair, Cvac. Garden Shed! No expense spared on this home! (id:61476)
10 Whitney Court
Whitby, Ontario
Welcome to 10 Whitney Court, a beautifully renovated home nestled in a peaceful cul-de-sac, ready for you to move in and make it your own. Located in a highly sought-after, family-friendly neighbourhood, this charming residence is just minutes from top-rated schools, scenic parks, and tranquil walking trails, hwy 401 / 407 - everything your family needs to thrive. Step inside and be greeted by a spacious front foyer that sets a warm and inviting tone. Flooded with natural light, the thoughtfully designed layout offers both comfort and functionality. At the heart of the home is the stunning, modern kitchen, a chef's dream, ideal for both everyday meals and entertaining. Adjacent, the cozy family room features a classic wood-burning fireplace, perfect for relaxing evenings at home. Step outside to your private oasis, an expansive deck overlooking a fully fenced, tree-lined backyard. It's the ideal space for kids and pets to play safely or for hosting summer barbecues in serene surroundings. With 7 bedrooms and 3 bathrooms, this spacious two-storey detached home offers plenty of room for growing families. Don't miss the opportunity to call 10 Whitney Court your new home where style, space, and setting come together perfectly. (id:61476)
2485 Bandsman Crescent
Oshawa, Ontario
Welcome to Your Dream Home! Discover This Exceptional, One-of-a-kind Residence Nestled In The Highly Sought-after Windfields Community. Built By The Reputable Tribute Homes, This Property Boasts One Of The Largest Lots In The Entire Subdivision, Offering Unmatched Space & Endless Potential For Luxurious Outdoor Living. Featuring 4 Spacious Bedrooms, 4 Bathrooms, Over 3,000 Sq Ft of Above Ground Living Space, 8-Car Parking (6-Car Driveway + Double Car Garage, No Sidewalk), Legal Separate Basement Entrance Perfect For Future In-law Suite Or Income Potential, Massive Pie-Shaped Lot Backing Onto Ravine Imagine Your Dream Pool, Basketball Court, Or Private Oasis. Located Just Minutes From Ontario Tech University, Durham College, Schools, Costco, Restaurants, Shops, Public Transit, & More. This Home Offers The Perfect Blend Of Luxury, Convenience & Lifestyle. Dont Miss This Rare Opportunity A Must- see For Families & Entertainers Alike! (id:61476)
327 Dyson Road
Pickering, Ontario
Rosebank's hush-quiet lanes rarely surrender a 50 X 150 ft blank canvas but Dyson just blew the doors off. 327 Dyson sits a literal stone's skip from the Waterfront Trail and Rouge Bay, tucked among modern mansions that make architects swoon. Think birdsong for a soundtrack, lake breeze for air-conditioning, and a driveway that parks every guest's ride. The existing two-bedroom bungalow is a picturesque, quaint oasis. A house-proud living room, eat-in kitchen with cupboard capacity to rival a caterer, and a primary suite sized for a king bed + reading nook + WFH desk + future walk-in closet. Bedroom two works hard as a nursery, guestroom, or dedicated office. A walk-out porch surveys the tree-lined backyard 150 ft of deep, private, kid-and-dog-approved green space. Detached garage? Call it your future studio, gym, or project lab - maybe even a separate man-cave to watch the Raps, Jays, Leafs and all the sports you want! But the real headline is what could rise here. With 50 ft of frontage, modern luxury builds on the street are already flirting with lake views. Draft your dream contemporary, add a rooftop terrace, and let the skyline and Rouge wetlands co-star. This is infill at its finest: prestige postal code, gentle topography, utilities in place, zero Toronto land-transfer-tax. Investors, builders, forever-home dreamers take a deep breath (Dyson pun intended) and imagine the value that will get your equity wrapped up tighter than a Supersonic blow-dry. Not ready to build yet? Rosebank is highly desirable which means AAA Tenants and premium rent for the property. Build equity, save more and plan your dream home! 327 Dyson. Where nature, luxury, and limitless potential collide. Book a private tour and bring your blueprints; the birds are already rehearsing your housewarming soundtrack. (id:61476)
13 Sylvia Court
Clarington, Ontario
You home search is over! Whether you're downsizing, upsizing, or just looking for your first home, this is the one for you. This beautiful and modern 3 Bedroom 3 Bath detached Home sits On A Quiet Cul-de-sac With No Neighbours behind. This Family Home was fully renovated from top to bottom in 2023. Featuring an Eat-In Kitchen with quartz countertops, newer appliances, and a waterfall kitchen island. Open Concept Living Room/Dining Area With Walk-Out To Deck, Family Room With Large Window on the 2nd level. Spacious Primary Bedroom With Walk-In Closet And fully upgraded Ensuite Bath. Unfinished basement offering tons of additional storage, just waiting for you to add your personal touch. Fully Fenced Yard with mature trees, backing onto park. Attached Single Car Garage And Large Driveway With No Sidewalk Parks, up to 4 additional Cars. Walk To Schools, Parks, Public Transit & To Charming Downtown Newcastle Village. (id:61476)
33 - 1995 Pine Grove Avenue
Pickering, Ontario
Exceptional, Extraordinary & Excellent are Just a few words to Present This Meticulously Kept 3 Bedroom 3 BathroomCondo-Townhome Boasting Over 1200 Sq Ft Of Above-Grade Living Area With A Practical & Spacious Layout Nestled In One of the Most Sought-After Pickering Neighborhoods. This One-of-a-kind TownHouse Is Freshly Painted & Features An Open Concept Living/Dining With Gleaming Floors, Pot Lights & Large Bedrooms Combined With A Modern Open Concept And Upgraded Kitchen Boasting Quartz Countertops, Stainless Steel Appliances, Backsplash, Upgraded Tiles, Undermount Sink & Lots Of Cabinet/Counter Space. Walk-Up The Professionally Finished Hardwood Staircase With Wrought Iron Pickets Which seamlessly blends Between The First and Second Floor And Brings You To The Cozy & Comfortable Bedrooms. Enter The Primary Bedroom, Which Not Only Offers A Full Ensuite Bath But Also A Massive Wall to Wall - Mirrored Closet, Offering Extensive Storage Options. This Overly Large Primary Bedroom Provides Great options For New or TO-BE Parents For Their Child's Crib/Play Space Within The Bedroom. Unlike Many Others, This Home Offers Practical Room Sizes for The 2nd & 3rd Bedrooms & Also Features Another Full- Bathroom On The 2nd Floor To Service Those Bedrooms On Its Own. Exceptionally, This Home is Carpet Free Above-Grade And Offers Desired Features Like Landscaped Entrance, A Finished Basement Which Can Be converted Into A REC room, A Gym, Workspace etc, Upgraded Bathrooms, A Sep & Enclosed Storage Area/COLD-ROOM, A Sep Laundry Area With A Laundry Sink, A Fenced Private Backyard + A Private Insulated Garage. Altogether, This Home Is Refreshingly Bright With Tons Of Natural Light & Contemporary Upgrades Making It One Of the Unique Homes With A Perfect Blend of Space, Style & Comfort. A Must See Home. (id:61476)
25 Brind-Sheridan Court
Ajax, Ontario
***Must Be Seen*** Fall in love with this beautifully upgraded corner-unit townhouse in the heart of Ajax the perfect blend of comfort, style, and unbeatable location. Just one minute from Highway 401 and steps to a bustling strip mall, this home is ideal for modern families and professionals. Step inside to discover a versatile main floor with an office/bedroom, three bright bedrooms upstairs, and a fully finished basement with a separate bedroom, full bath (renovated in 2022), and kitchenette perfect for guests, in-laws, or rental potential. Pot Lights on Main Floor, Basement and Outside. Sitting proudly on a premium corner lot, the backyard is larger than most and fully interlocked (2023) offering a private, low-maintenance escape with no lawn to mow. Every inch of this home has been thoughtfully upgraded: a brand-new furnace, AC, and humidifier system (2022) controlled by a sleek Ecobee thermostat; a fully owned water heater (2022); and a EV charger (installed 2021) for EV convenience. The modern kitchen features a brand-new dishwasher (2024), while the entire home was freshly painted in April 2025 for a crisp, move-in-ready feel. Enjoy the added peace of mind from roofing, attic, and basement sealing upgrades completed in 2022, plus professional duct cleaning (2024). This rare corner gem truly checks all the boxes move-in ready, full of upgrades, and in a location that simply cant be beat. (id:61476)
854 Antonio Street
Pickering, Ontario
Rare To Find Bungalow In A Fantastic Location! This Home Has Everything You Need , Located just Minutes From The Lake In A High Demand Neighborhood. Walking Distance To Trails, The Beach,School, And Only Minutes To Go Station, Pickering Town Centre & Highway 401.This property boasts one of the largest pie-shaped lots on the street, offering plenty of space for outdoor activities and entertaining. Take a dip in the in ground pool, relax in the hot tub, or enjoy the deck surrounded by mature trees, providing privacy and tranquility.Over $150 k Spent On Upgrades , New Roof , New Pool Liner , New pool heater , Pool deck(interlocking) , Backyard (Interlocking deck) , widen driveway and Interlocking , New A/C , Upgraded Electric box And Much More ( All In 2022). Finished Basement Apartment W/ Separate Entrance, Laundry & Kitchen! Beautiful Inground Pool & Landscaping. Many Upgrades Throughout! Your Backyard Oasis Awaits You! (id:61476)
1496 Grandview Street N
Oshawa, Ontario
This Double Garage Detached Home Is In The Centre Of Oshawa. Walking Distance To Shopping Plazas, Schools, Movie Theatre, Parks And Nature Walks. Finished Basement Includes Additional Bath And Office Space. Generous Master Suite Features Walk-In Closet & 4Pce Ensuite. Motion Sensing Stair Lighting To Basement Saves Energy. Updated Kitchen Includes B/I Micro & Wine Fridge- (Fridge And Stove Sept 2019) . Lennox Furnace & A/C (Nov 2019 And 2020), Both 10-year Warranty, Remaining Year Transferable. Aluminum Alloy Glass Patio Cover 2020. Front Door And All The Windows Updated in 2020. Most Windows (Including Basement Windows) Are Triple Layers That Reduces Noise And Save Energy. Shingle Updated In 2017. Extended Fence Along The Side Of The House Makes The Backyard More Secure And More Free Running Space For Your Furry Friends. (id:61476)


