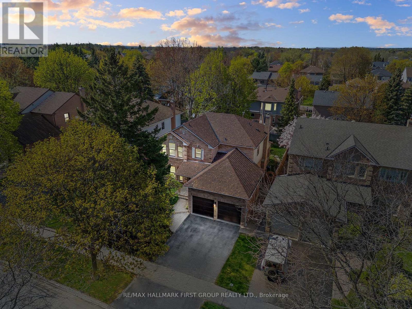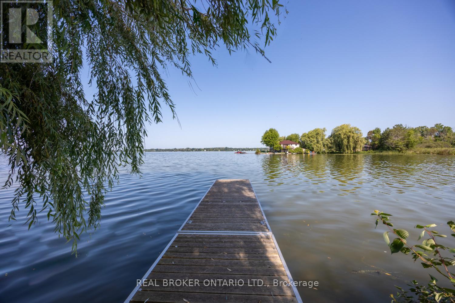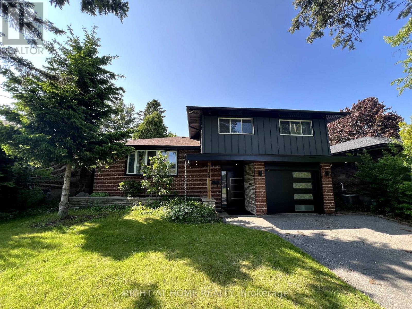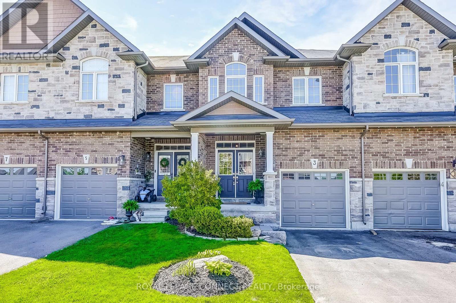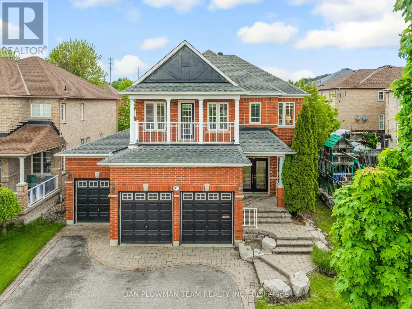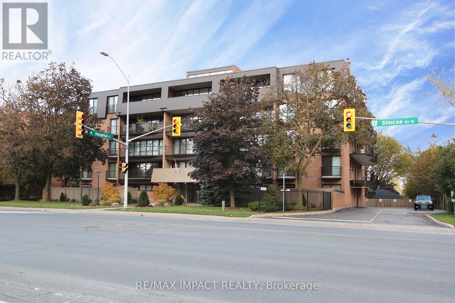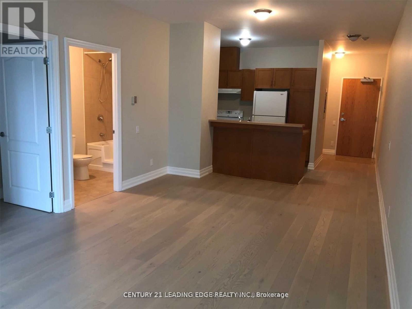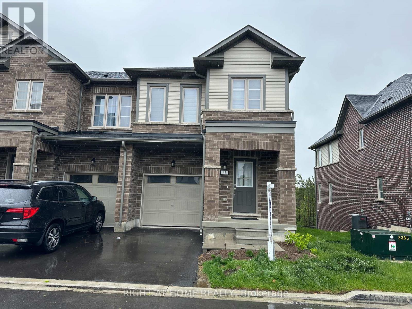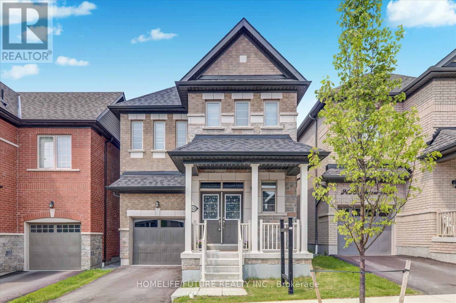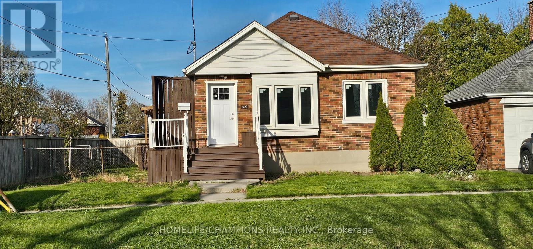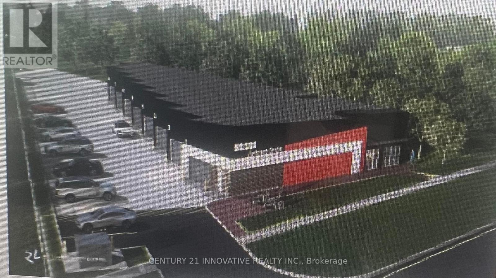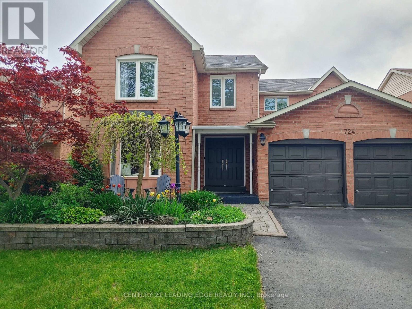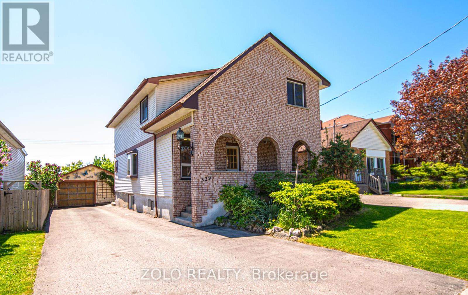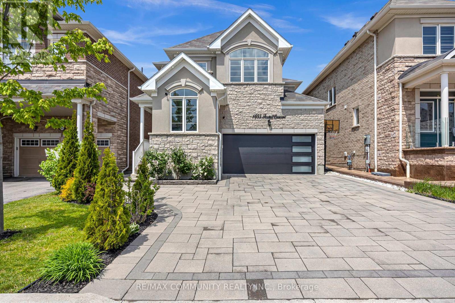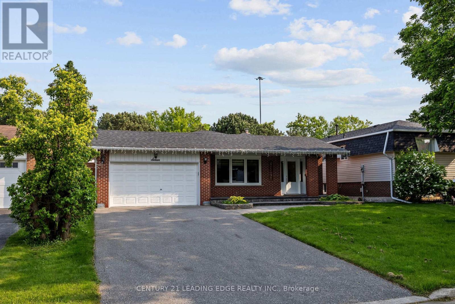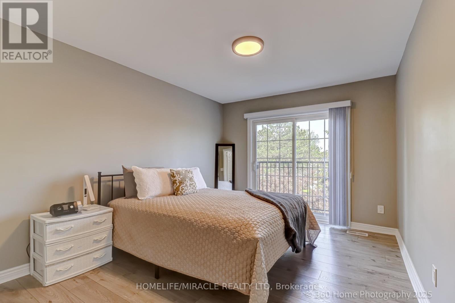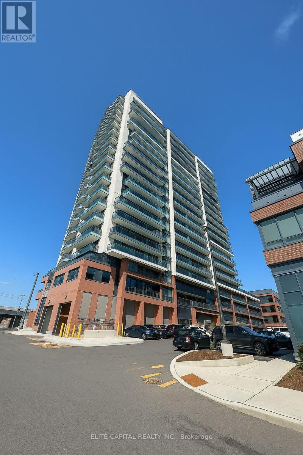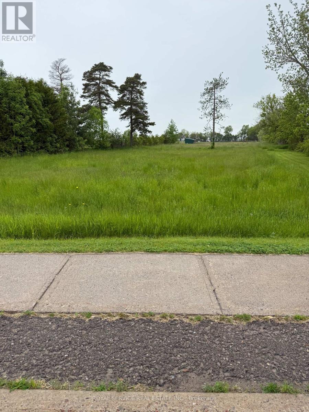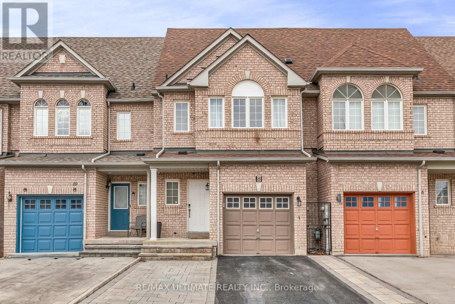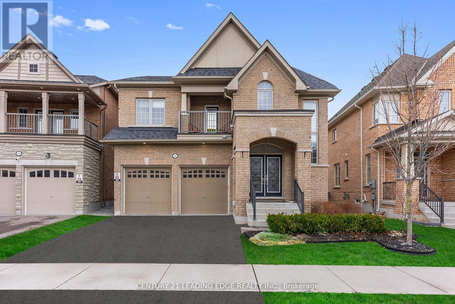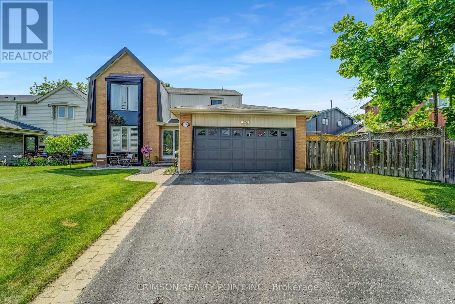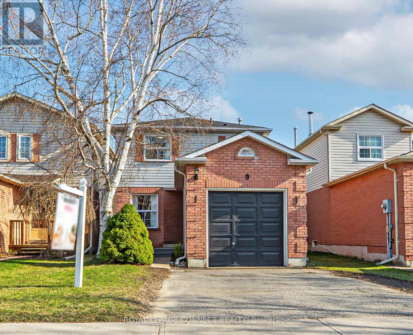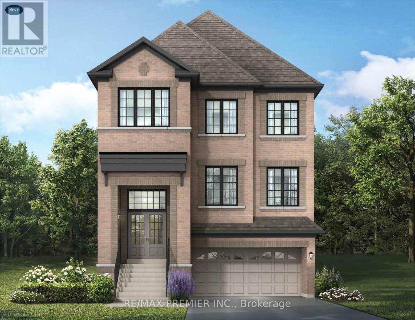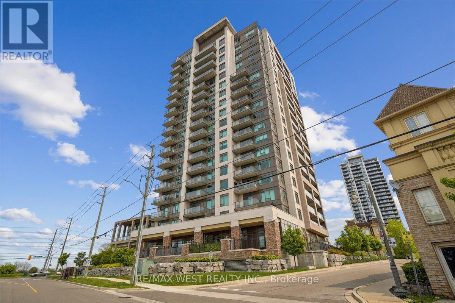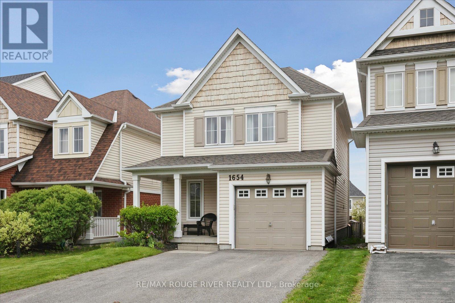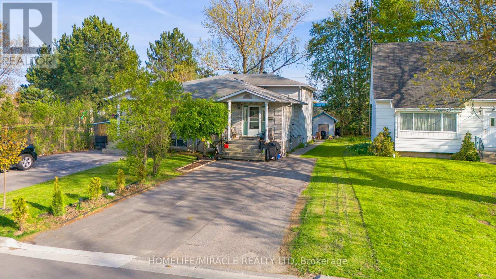22 Kennett Drive
Whitby, Ontario
Luxurious executive home in the sought-after established neighbourhood of "Queen's Common." Near parks, walking paths, schools, shops and restaurants. Walk to library and charming historic downtown Whitby. Ideal location for commuters near Highway #2, #401, #412 link and #407, Go Train and bus transit. Interlocking stone walkway leads you to inviting covered porch and leaded glass front door with sidelights. Separate vestibule with French door. Hardwood flooring throughout main floor. Elegant crown moulding throughout main floor, upper hallway, primary suite and main bathroom. Large principal rooms. French doors to formal living room or office opens up to formal dining room is an ideal layout for entertaining and gatherings of family and friends. Main floor family room with gas fireplace and sunken sitting area with picture window and skylights. Bright Updated classic white greenhouse kitchen with white quartz counter tops and backsplash, under mount sink, wine rack, pantry, stainless steel fridge, stove and built-in microwave. Walk-out from breakfast area with updated door to patio, fenced yard, beautiful mature landscaping, privacy trellis, perennial gardens and water feature. Hot tub ready concrete pad and electrical. In-ground sprinkler system keeps your landscaping lush with ease. Spacious primary suite with hardwood floors, panelled wall mouldings on accent wall, sitting area, walk-in closet and four piece ensuite with soaker tub, separate shower stall, water closet and make-up counter. 4th bedroom with panelled wall mouldings on accent wall. Direct interior garage access through main floor laundry room. Separate side door. Freshly painted in classic neutral tones. Front yard on South side of property. This 37 year old one owner home has been lovingly maintained and updated. (id:61476)
202 - 2635 William Jackson Drive
Pickering, Ontario
Discover the perfect balance of style, space, and functionality in this beautifully maintained 3-bedroom, 3-bathroom condo townhome. With a smart, versatile layout and a host of thoughtful upgrades, this home is ideal for families, downsizers, or professionals seeking comfort and convenience. The main living floor features a bright and open-concept space with upgraded laminate flooring and large windows that flood the area with natural light. Enjoy a warm, inviting ambiance enhanced by pot lights in the living room and a striking chandelier above the kitchen island. The kitchen shines with a sleek, new backsplash and plenty of prep and storage space perfect for daily living and entertaining alike. One bedroom is conveniently located on the main floor, ideal for guests, a home office, or multigenerational living. Upstairs, you'll find two generously sized bedrooms, including a spacious primary suite with its own private ensuite. With three full bathrooms, one on each level, everyone enjoys comfort and privacy. This bright, airy, and well-maintained home is move-in ready, offering modern finishes in a well-managed community. Don't miss this opportunity to own a stylish townhome with a flexible layout and great upgrades! Maintenance Fees include internet, gas, water and common area of community. (id:61476)
526 View Lake Road
Scugog, Ontario
Offers anytime! Welcome to this exceptional lakefront home that combines luxurious living with serene natural beauty. Perfectly positioned on an oversized & meticulously landscaped waterfront lot, this remarkable 5-bedroom home offers a rare blend of comfort, style, & lake views. Featuring two driveways for ample guest parking, the home also boasts a heated & insulated 2-car attached garage, complete with epoxy flooring and a convenient 3-piece bathroom, ideal for year-round functionality. Step inside to discover a spacious main floor finished in elegant luxury vinyl plank flooring. The heart of the home is the eat-in kitchen, showcasing quartz countertops, stainless steel appliances, pot lighting, and plenty of space for storage. Adjacent to the kitchen is a formal dining rm, enhanced by classic wainscoting and direct walk-out access to the expansive deck, a perfect setting for summer dinners. The living rm offers a cozy, yet refined, atmosphere with its gas fireplace & pot lighting. A den area provides additional living space. Upstairs, you'll find 5 generously sized bedrooms, ideal for large families or hosting guests. The primary suite is a true retreat, featuring pot lighting, a W/I closet, & a luxurious 4-piece ensuite with a deep soaker tub, and tiled, walk-in shower. A separate sitting rm on the upper level provides a cozy escape and opens to a balcony - a perfect perch to enjoy panoramic views of the lake, sip your morning coffee, or watch summer storms roll in over the water. Step outside to your personal paradise. The large deck includes an outdoor kitchen, gazebo, an ideal spot for entertaining or relaxing in style. Private dock & sandy beach area, ideal for swimming, boating, or soaking up the sun. Two garden sheds offer additional storage for all your tools & lake toys. This beautifully maintained property offers a rare opportunity to enjoy lakefront living at its finest. All you need to do is move in and start enjoying the lifestyle. (id:61476)
310 Admiral Road
Oshawa, Ontario
Location Location, Deep Lot, Fully Renovated House From Top To Bottom With High Quality OfMaterials And Work Man Ship, Pot Lights, Engineer Wood Floors On Main Level, Open Concept Eat-In Kitchen. Living Room With Fireplace And Walk Out To The Covered Patio. Huge Private BackYard For Entertaining. Drive To Sheds And Storage To The Rear Yard. 200 Amp (id:61476)
3 Michael Cummings Court
Uxbridge, Ontario
Welcome To This Gorgeous FREEHOLD townhome situated on a quiet court in one of Uxbridge's most desirable neighbourhoods convenient to shops, restaurants and some of the most beautiful walking trails Uxbridge has to offer. The professionally landscaped front yard enhanced with arbor stone detailing adds elegance to the home's exterior. Inside the home, the tasteful decor and an abundance of natural light add an open and inviting feeling. Beautiful hardwood floors run throughout the home, complemented by high ceilings enhance the home's spacious, cohesive feel. The sleek kitchen offers stainless steel appliances, quartz counters and an open concept design that is both stylish and functional, perfect for everyday living and entertaining. Enjoy easy access to the outdoors from the living room, which opens to a custom finished deck and a landscaped garden. The second floor hosts a spacious primary bedroom with his and hers closets and a beautifully appointed five piece ensuite as well as two additional bedrooms and a convenient laundry area. The fully finished lower level adds valuable living space with a 3 piece bathroom and abundant storage throughout . This home is ideal for those seeking a modern , turnkey property with no monthly maintenance fees. (id:61476)
214 - 2550 Simcoe Street N
Oshawa, Ontario
Step Into This Stunning 2 Bedroom, 2 Bathroom Condo Apartment Boasting A Bright And Functional Layout. The Modern Kitchen Features Quartz Countertops, Stylish Backsplash, And Built-In Stainless Steel Appliances. The Condo Is Fully Equipped With Resort Style Amenities Including A Gym, Party Room, Theatre, Guest Suites & Dog Park Area, Along With Surfaced Covered Parking and locker. Near Highway 407 And 412, As Well As Steps Away From Ontario Tech University/ Durham College, Including Close Proximity To Costco, Canadian Brew House, Restaurants, Shopping, Public Transit And More. Don't Miss Out on This One! **some photos have been virtually staged** (id:61476)
1071 Copperfield Drive
Oshawa, Ontario
Located In Oshawa's Desirable Eastdale Neighbourhood, This Spacious Home Offers 4 Bedrooms, 4 Bathrooms, And A Rare 3-Car Garage With Direct Backyard Access. The Main Floor Impresses With 9-Foot Ceilings, Hardwood Flooring Throughout The Formal Living, Dining, And Family Rooms, And Elegant Crown Moulding. A Dedicated Main Floor Office Provides The Perfect Work-From-Home Space. The Kitchen Is A Chef's Dream, Featuring Granite Counters, Stainless Steel Appliances, A Centre Island With Breakfast Bar, And Abundant Cabinetry. The Breakfast Area Offers A Walkout To The Fully Fenced Yard - Ideal For Hosting Or Relaxing. The Family Room Includes A Cozy Gas Fireplace, And The Laundry Room With Garage Access Adds Convenience. Upstairs, The Primary Suite Is A True Retreat, With His And Her Walk-In Closets And A Two-Sided Fireplace That Leads Into A Luxurious 5-Piece Ensuite. Three Additional Bedrooms Offer Generous Space And Ensuite Bathroom Access And 3rd Bedroom Has A Gorgeous Balcony Overlooking The Quiet Street. With Easy Access To Schools, Shopping, The 401 And 407, This Beautifully Updated Home Delivers Both Luxury And Location. (id:61476)
406 Gliddon Avenue
Oshawa, Ontario
Welcome to this beautifully updated home offering 2+1 bedrooms and 2 full bathrooms, thoughtfully designed with modern finishes throughout. The open-concept main floor features a custom kitchen complete with granite countertops, a breakfast bar, stylish backsplash, and stainless steel appliances and sliding glass door that opens onto a spacious sunroom. The kitchen seamlessly overlooks the bright family room, enhanced by a large picture window that floods the space with natural light. Upgraded high end vinyl plank flooring and pot lights extend throughout the home, adding a touch of elegance and warmth. Enjoy the convenience of a fully renovated 4-piece bathroom on the main level, and an additional 3-piece bath in the professionally finished basement where you'll also find a rec room with cozy wood stove and an extra bedroom, ideal for guests, a home office, or in-law potential. A recent sunroom addition at the back provides even more space with a walk out to deck, and patio area. The private, fenced yard offers a peaceful retreat or an ideal space for entertaining. Located in a sought-after neighborhood close to schools, parks, shopping, and transit, this home combines style, comfort, and convenience. Don't miss your chance to own this turnkey gem schedule your private showing today! (id:61476)
337 Simcoe Street N
Oshawa, Ontario
Excellent Location!! Right Across From Hospital, Penthouse 1170 square feet 2Bedrooms Plus Den Condo,Updated Kitchen and 3 bathrooms ,two full balconies ,4 walk outs from living room ,den to main floor balcony,seperetate entrance from each bedroom to enclosed balcony,Master bedroom has 2PC unsuite,walk in closet 3 Baths across from the Park, hospital ,Parkwood Estate!Public Transit! Walking distance To Schools,public and O'neil hight school ,walk in distance to Oshawa Golf Course, Walk in clinic and Many Other Amenities! Very Spacious 2 Storey 2Bd, Bright ,Open concept living and dinig Rooms! Ensuite Laundry. Spacious Master Bedroom With Large Walk In Closet And Ensuite Bathroom! 4 Separate Walkouts To Balcony! Storage Locker. Extras :underground parking,car wash , locker,sauna,gym,hobby room, freezer room, common room with kitchen ,fridge and stove for large family gatherings,library. All Utilities are included in condo fees. (id:61476)
114 - 65 Shipway Avenue
Clarington, Ontario
Beautiful and nicely updated 2 bed 2 full bath condo in the stunning Port of Newcastle. Spacious ground level unit with multiple walkouts to the oversized patio area. Quartz kitchen with Stainless steel appliances, undermount sink and upgraded cabinetry. Open concept living area with sun filled walkout to patio. Primary bedroom with huge walk in closet, 4 piece quartz ensuite and patio walkout. Secure underground parking and two storage lockers for added convenience. Amazing amenities at the admiral's walk clubhouse across the street and great location with Lake Ontario waterfront access nearby. (id:61476)
302 - 44 Bond Street W
Oshawa, Ontario
Beautiful Open Concept Unit In A sought After Location. Newer Hardwood Floor In Living, Dining and Bedroom. KItchen With Ceramic Floor, Pantries & & Double Sink. Spacious, Private Terrace Ideal For Entertaining And Gardening. Close To All Amentias, Transit, City Hall, And Groceries. Bus Stop At The Front. (id:61476)
46 Senay Circle
Clarington, Ontario
Spacious Freehold Walkout Basement Townhouse on One of the Largest Lots in The Vale Project, Clarington, Courtice Built by National Homes! Ready-to-Go, Municipality-Approved Permit for a Legal Basement Apartment Perfect for rental income or extended family living. Private Backyard Overlooking a Ravine and Protected Woodlands. Enjoy serene natural views and peaceful surroundings. End-Unit Townhouse with Semi-Detached Feel Offers extra privacy and space. Facing a Parkette and Play Area Ideal for families with children or those who love outdoor recreation..Featuring an open-concept main floor with a sleek kitchen that overlooks the bright living and dining areas, complete with a walkout balcony-perfect for enjoying peaceful ravine views.Upstairs, discover three spacious bedrooms, 2 rooms with walk-in closets.Conveniently located near schools, parks, trails, Highway 401, public transit, and more, this ravine-backed home is a rare find. Dont miss your chance to own this tranquil retreat! Note: Interior Pictures are from a Previous Listing. (id:61476)
2424 Angora Street
Pickering, Ontario
Welcome To This Absolutely Stunning And Incredibly Spacious Detached, Built Under 3 Years, Perfectly Located In The New Seaton Community. This Home Offers 3 Spacious Bedrooms, Hwy 407, Schools, Grocery Stores, Restaurants, Pickering GO Station, And Pickering Town Centre & Many More! This Is A Must-See Home, Book Your Showing Today! (id:61476)
55 Central Park Boulevard N
Oshawa, Ontario
Charming Detached Solid Brick Bungalow in a Desired and Mature O'Neill Neighbourhood. Great for a Family or Investor! No Staging Needed, this house Shows for itself. Featuring a Beautifully, Newly Renovated Main Floor. New Bathroom, New Floors, New Doors, New front windows, New pot lights and updated kitchen. The one Bedroom Basement Apartment of this home features a future fully equipped In-Law Apartment or Rental Apartment capability, including a separate entrance. Endless opportunities to make it your own! Walk outside to a private backyard, overlooking greenery, mature trees and a separate deck on the side of the house to sit and relax. Conveniently Located Within Walking Distance to Schools, Park, Costco and additional shops. Easy Access to Local Transit, and a quick drive to Highway 401 - everything you need is just minutes away. This home combines comfort, convenience, and so much potential. Don't miss your chance to own a property with endless possibilities! (id:61476)
527 Rossland Road E
Ajax, Ontario
Welcome to this beautifully designed 2000 sq ft semi-detached home offering spacious living with large rooms and 4 bathrooms. Bright and airy throughout, the home is fllled with natural light and features an open-concept living and family room - perfect for everyday comfort, andentertaining. The modern kitchen boasts quartz countertops and stainless steel appliances, with a walk-out balcony ideal for relaxing.Conveniently located within walking distance to schools, parks, and shopping, and just minutes to Hwy 401, 407 and Hwy 12 (id:61476)
1230 Wilson Road N
Oshawa, Ontario
Attention Builders, End Users, Investors! 8000 sq ft Site Plan Approved Auto Plaza with Architectural Drawings Included by Seller! Ready to Sign Agreement SITE PLAN APPROVAL AND PAY RELATED FEE TO THE City of Oshawa and Submit Building Permit. Buyer to Do Own Due Diligence. Buyer Must Pay ANY RELATED Fees Pertaining to the Construction Phase. Please See Attached Information Package. Please Do Not Walk on Property Without Appointment. Land ready to build a plaza (id:61476)
724 Barnes Crescent
Oshawa, Ontario
**Bring the In-Laws** Welcome to this beautifully 4-bedroom, 4-bathroom home that combines comfort, luxury, and modern living. Located in a desirable Northglen neighborhood, this home offers ample space and impressive features designed for both relaxation and entertaining. As you enter the double front door, you'll immediately appreciate the open-concept floor plan, flooded with natural light from large windows. The spacious living room boasts high ceilings, creating an airy, welcoming atmosphere. The adjacent dining area provides the perfect setting for family meals or dinner parties. The renovated kitchen featuring newer stainless steel appliances, a large 11 ft 6" island, quarts countertops and a walkout to a 40 ft by 12 ft deck. The adjacent family room with cozy wood burning fireplace provides the perfect setting for family movies. The UPPER floor includes a generous primary suite, complete with 2 closets, a walk-in closet plus a 6 ft double rack full height and a renovated spa-like en-suite. Three additional bedrooms and another bathroom with a walk-in shower offering plenty of space and privacy for family members or guests. The LOWER level is partially finished with a walkout in-law one bedroom suite. The new Rose Valley Park is just blocks from this home featuring 4 pickleball courts, multiple play structures, BMX park, garden walk and pathways. PLUS new recreation centre set to open in 2026 NE of Thornton and Conlin Rd will have library, pool, triple gym, indoor field, fitness centre and seniors centre. This exceptional home offers everything you need and more luxury, space, location and convenience. Don't miss the opportunity to make it yours! (id:61476)
848 Attersley Drive
Oshawa, Ontario
Fantastic Home Located In Sought After Area In Beautiful Pinecrest North Oshawa With Close Proximity To Schools, Parks, Playgrounds, Walking Trails, Green Space, Restaurants, Shopping, Transit and all Amenities. This Wonderful Family Home Offers 3 Beds and 3 Baths With Attached Garage. The Open Concept Makes It Perfect For Entertaining. Large Eat In Kitchen Offers Lots Of Counter Space and Leads To Fully Fenced Private Back Yard Complete With Inground Pool For Lots Of Summer Fun. Finished Basement With Large Rec Room Includes Laundry and Washroom. All Principle Rooms Are Spacious. This Home Is A Great Place To Start All Your Family Fun! ** This is a linked property.** (id:61476)
3818 Regional Road
Scugog, Ontario
Welcome home to this lovely raised bungalow in a wonderful community close to the lake. This home sits on an expansive private lot which includes an acre ravine lot beside the property for ultimate privacy. Enjoy your morning coffee on your front deck with lakeside views. This home has a 4th bedroom on the lower level and includes a family room with a gas fireplace and a separate entrance. The upper level has three roomy bedrooms and two bathrooms. The large kitchen has an eat-in area and a walk-out to multiple decks. (id:61476)
842 Primrose Court
Pickering, Ontario
Welcome to 842 Primrose Court. Nestled in one of Pickering's most sought-after enclaves, this beautiful residence offers 4+1 bedrooms, 4 bathrooms with a finished walkout lower level. Step into an elegant foyer with Italian marble flooring, leading to a living room with soaring Cathedral ceilings and south-facing windows with California shutters. $$$ spent on gourmet kitchen featuring sleek custom cabinetry, premium Jenn-Air appliances, granite countertops, large breakfast bar, built-in wine rack. Direct access from the breakfast area to a spacious walkout deck overlook the garden. Upstairs, discover 4 generously sized bedrooms, including a primary suite, newly renovated bathrooms (2024) with modern finishes. The finished walkout basement with new floor (2025) enhances the homes versatility, offering an additional bedroom, perfect for guests or rental potential. Situated on a peaceful cul-de-sac, no sidewalk, this home is perfect for multi-generational living. Don't miss the opportunity to make this stunning house your forever home. (id:61476)
40 Tremaine Terrace
Cobourg, Ontario
Welcome to 40 Tremaine Terrace located in a prominent Cobourg residential neighbourhood on a quiet cul-de-sac bordering Lake Ontario. The fully fenced yard with mature trees & perennials provides peace and tranquility overlooking Cobourg Creek and Lake Ontario. This recently renovated 4 bedroom + den, 4 bathroom, 3600 sq ft (approx) home offers a modern kitchen and appliances, a bright open living area which walks out to a spacious rear deck, complete with BBQ gas line. Perfect for entertaining! Main floor and second floor Master bedrooms with private ensuites. The bonus room above the garage makes a great gym, or quiet private area for reading or reflection. New furnace 2025. The skylights, stained glass windows, fireplace, gas stove, crown mouldings, interlock driveway, second floor laundry, etc are additional details suggesting a well thought out floor plan and a home with attention to detail! (id:61476)
329 Buena Vista Avenue
Oshawa, Ontario
Excellent Investment or First-Time Buyer Opportunity in Oshawa's Sought-After McLaughlin Neighbourhood! Why rent when you can own? This charming 4-bedroom home offers more than 1,700 sq ft of living space ideal for savvy investors or first-time buyers looking to enter the market. Located in the desirable McLaughlin community, you're just minutes from the Oshawa Centre, top-rated restaurants, parks, schools, and all essential amenities. Convenience meets potential in this prime location! Inside, enjoy a rare main floor primary bedroom, with three additional spacious bedrooms on the second floor plus two full bathrooms. Combined Living Room and Dining Room as well as a bright kitchen with an eat-in area and walk-out to deck and private backyard. Step outside to discover a detached garage with a workshop, a deep 139 ft lot (40 ft wide), and parking for 5+ vehicles. With excellent development potential, this property is a smart investment with room to grow. Don't miss this opportunity to own in one of Oshawa's most convenient communities! (id:61476)
7 Finnegan Place
Whitby, Ontario
BEAUTIFUL LARGE TWO STORY FAMILY HOME IN THE HEART OF PRINGLE CREEK. STAMPED CONCRETE DRIVEWAY TO A MANICURED BACKYARD AND INGROUND GUNITE POOL. A MUST SEE. 5 BEDROOMS AND 4 BATHROOMS MAKES THIS HOME IDEAL FOR A LARGE FAMILY OR A GROWING FAMILY. REST EASY FOR MANY YEARS WITH OVER $300K INVESTED IN RECENT UPGRADES: ALL NEW BATHROOMS, GOURMET KITCHEN, ALL NEW HARDWOOD AND TILE FLOORING, NEW SPIRAL STAIRCASE, NEW FULLY LEGAL 2 BEDROOM APARTMENT WITH SEPERATE ENTRANCE.BRIGHT SPACIOUS KITCHEN INCLUDES A WALKOUT TO THE BACKYARD. . EAT IN KITCHEN AND BREAKFAST BAR TO AN OPEN CONCEPT FAMILY ROOM WITH GAS FIREPLACE. SPACIOUS FORMAL LIVING AND DINING. HARDWOOD FLOORS THROUGHOUT .UPPER LEVEL, IN THE PRIMARY LARGE BEDROOM WITH 2 WALK IN CLOSETS AND A 5- PIECE SPA LIKE BATHROOM. A SECOND BEDROOM WITH A 3 PIECE BATHROOM EN SUITE. HARDWOOD FLOOR THROUGHOUT. CIRCULAR STAIRCASE FROM THE UPPER LEVEL TO THE BASEMENT WHERE YOU WILL HAVE A LEGAL 2 BEDROOM BASEMENT APARTMENT WITH ITS OWN SEPARATE ENTRANCE. THE BACKYARD IS AN OASIS TO DISCOVER. A LARGE INGROUND POOL(GUNITE) GAZEBO , CABANNA . JUST MINUTES AWAY FROM SCHOOLS, PARKS AND AMENITIES. (id:61476)
1055 Foxtail Crescent E
Pickering, Ontario
Stunning 4 Bedroom Home in Prime Pickering Location! Welcome to your dream home in Pickering! This beautifully upgraded gem features a modernopen-concept layout designed for stylish and functional living. With 4 spacious bedrooms and 3full bathrooms, theres room for everyone to live comfortably and entertain in style. Enjoy a bright and airy atmosphere thanks to tons of natural light streaming through largewindows, highlighting the sleek stainless steel appliances throughout the kitchen and home. Theheart of the home is perfect for family gatherings or dinner parties! But thats not allhead downstairs to a finished basement with a full kitchen and bathroom.This home is all about convenience and lifestyle! You're just 7 minutes to Hwy 401 and 5minutes to Hwy 407, making commuting a breeze. Plus, this home is steps away from beautifulparks and scenic trails. Whether you're relaxing in the sunlit living area, cooking in your gourmet kitchen, orexploring the nearby nature spots, this home has it all.Dont miss your chance to own this amazing propertybook your showing today and fall in love! (id:61476)
303 Cumberland Court
Oshawa, Ontario
Welcome to this beautifully maintained 4 bedroom, 3 bathroom detached home, perfectly nestled on the end of a quiet court and backing onto a tranquil forested area in a highly sought-after, family-friendly neighbourhood! This spacious 2-storey residence offers over 2,100 sq ft of comfortable living space, plus a finished basement, double garage with hot and cold faucets & solid mahogany door, plus a recently updated driveway with parking for four vehicles. From the moment you step inside, you'll appreciate the bright, inviting layout featuring a skylight above the staircase, California shutters, crown moulding, and hardwood flooring in the formal living and dining room. The kitchen is a chefs delight with granite countertops, classic white cabinetry, stainless steel appliances, gas stove, ceramic flooring, and a sunny eat-in area. The cozy family room includes a gas fireplace and walkout to the large two-tiered deck with gas BBQ hookup - ideal for entertaining! The private backyard offers a 'country-in-the-city' feel, featuring mature trees and a peaceful forest-like setting, yet only minutes to the 401! An 18ft x 7ft shingled shed is attached, equipped with lighting and power - perfect for storage, a workshop, or hobby space. Upstairs, the expansive primary bedroom impresses with a gas fireplace & crown moulding, a walk-in closet, and a beautifully updated ensuite with a soaker tub, glass shower, ceramic tiles, and heated floors. The finished basement offers excellent potential with a separate side entrance, perfect for extended family or in-law suite possibilities. It also includes a wet bar, wood-burning stove, and a dedicated workshop area, with built in shelving! Convenient garage access leads into the large main floor laundry/mud room. Most of the home has been freshly painted. Don't miss this rare opportunity to own a beautiful home in a mature, established community! (id:61476)
7 Flemington Court
Whitby, Ontario
Welcome To 7 Flemington Court, Whitby A Showstopper In The Heart Of Lynde Creek! Tucked Away On A Quiet Dead-End Court, This Completely Reimagined 4+1 Bedroom, 2-Bath, 4-Level Backsplit Offers Exceptional Living Space, Privacy, And Style. Featuring A Double Car Garage Plus A Rare Third Pull-Out Parking Space In The Backyard, This Home Has Been Renovated Top To Bottom With No Detail Overlooked. Enjoy An Open-Concept Layout With A Custom Kitchen Showcasing Quartz Countertops, High-End Stainless Steel Appliances, And A Spacious Island That Overlooks The Living And Dining Areas. Walk Out Directly From The Kitchen To Your Outdoor SpacePerfect For Entertaining. The Main And Upper Levels Feature Rare, High-End Hardwood Flooring Throughout. The Primary Bedroom Boasts A Fully Renovated Semi-Ensuite Retreat And A Luxurious Walk-In Dressing Room With Built-InsConverted From The Second Bedroom And Easily Convertible Back If Desired. Downstairs, A Large Family Room Offers Additional Living Space, Along With A Fourth Bedroom And A Beautifully Renovated 3-Piece Semi-Ensuite. The Finished Basement Includes A Kitchen, Making It Ideal For A Potential In-Law Suite, Plus A Versatile Den Or Office And A Dedicated Workshop AreaPerfect For Hobbyists Or Extra Storage. (id:61476)
311 - 1010 Dundas Street E
Whitby, Ontario
Welcome to the lifestyle you've been waiting for. Tucked in the heart of Whitby, this brand new 1-bedroom + den condo invites you to step into effortless, stylish living. From the moment you walk in, you're greeted by a bright, open-concept layout with sleek, modern finishes that make every day feel elevated. The upgraded kitchen-complete with stainless steel appliances-was made for both quick weekday meals and cozy dinner parties.Need a little more room to breathe? The spacious den offers the flexibility to suit your life: whether it's your dream home office, a cozy guest room, or a creative space to unwind, its ready for whatever you need it to be.Included with the unit are one underground parking spot and a storage locker-everyday luxuries that offer both convenience and peace of mind.This home isn't just about beautiful interiors. Its about living well.Enjoy access to resort-style amenities: a fully equipped fitness centre, yoga and relaxation room, games room, social lounge, and an outdoor playground for fun and fresh air.With everything you need just minutes away shopping, dining, parks, trails, UOIT, and major highways (401, 407, 412)plus the GO Station and public transit right nearby, your lifestyle just got a major upgrade.Whether your'e a first-time buyer, a busy professional, or a smart investor looking for turnkey value, this move-in-ready condo delivers comfort, style, and the freedom to live on your own terms. (id:61476)
J11 - 1657 Nash Road
Clarington, Ontario
Welcome to this stylish and spacious 2 storey-condo townhome featuring 3 bedrooms plus a den and 3 bathrooms. Enjoy a bright, open-concept layout with sleek laminate flooring, elegant pot lights, and a Juliette balcony that adds charm and natural light to the living space The modern kitchen is designed for both function and flair, perfect for everyday living and entertaining. Located in beautifully landscaped, private community. This home offers comfort and convenience in equal Measures Ideally situated close to school, parks, shops and Courtice Community Complex. It's a perfect choice for families and professional alike. Don't miss out on this move-in ready gem in a highly sought-after neighborhood. (id:61476)
S2320 Brock Concession 2 Road
Brock, Ontario
Tucked away on a peaceful 1.5-acre lot, this inviting 3-bedroom home offers the perfect blend of privacy and space in a beautiful rural setting. Whether you're looking to escape the noise of city life or simply enjoy more room to breathe, this property delivers a rare combination of comfort and potential.Step inside to find a warm and inviting layout, with a spacious living area and plenty of natural light throughout. The large, unfinished basement features tall ceilings-ideal for a future family room, home gym, or extra living space.Outside, a massive detached 3-car garage provides ample room for vehicles, tools, and hobbies. Whether you're a car enthusiast, need a workshop, or just love extra storage, this garage is a dream come true.This property offers a rare opportunity to create your ideal home in a peaceful, private setting. (id:61476)
610 - 2545 Simcoe Street N
Oshawa, Ontario
Welcome to U.C. Tower 2 - a sleek and stylish 1-bedroom + flex condo with 2 bathrooms offering 654 sq. ft. of thoughtfully designed interior space plus a generous 109 sq. ft. west-facing balcony with beautiful sunset views. This sunlit unit features modern laminate flooring throughout, an open-concept layout, and a spacious flex ideal for a home office or guest space. The contemporary kitchen is outfitted with quartz countertops, stainless steel and built-in appliances, and ample cabinetry for functional everyday living. Enjoy 9' ceilings and floor-to-ceiling windows that flood the space with natural light. Includes one surface parking space. The unit is vacant and move-in ready perfect for students and professionals. Images have been digitally staged for illustrative purposes. Residents enjoy premium amenities: 24-hour concierge, fully equipped fitness center, yoga/spin studios, party room, business lounge, guest suites, pet spa, and outdoor terrace with BBQs. Steps to Ontario Tech University, Durham College, public transit, and RioCan Shopping Centre, with quick access to Hwy 407/401. A MUST-SEE! (id:61476)
4550 Highway 2 Highway
Clarington, Ontario
1.O1 ACRE BUILDING LOT IN THE VILLAGE OF NEWTONVLLE MOSTLY CLEARED, FLAT AND FENCED ON SIDES AND BACK OF PROPERTY GAS AND TOWN WATER AVAILABLE BEAUTIFUL VIEWS TO THE NORTH POSSIBILITY OF AUXILIARY BUILDING ALLOWED BUYER TO DUE THEIR OWN DUE DILIGENCE WITH REGARDS TO ENTRANCE PERMIT, BUILDING PERMITS, SEPTIC AND TOWN WATER AND GAS HOOK UP ETC... (id:61476)
Ptlt35 Ravenshoe Road
Uxbridge, Ontario
23.63 Acres with over 1200ft of Frontage on South Side of Ravenshoe Rd. Near Udora. (Between Conc 5 & Conc 6). Don't Miss Out On The Rare Opportunity To Escape To The Country & Explore The Land. Proximity to Lake Simcoe. Buyer(s) To Conduct Own Due Diligence. Pls Note Currently 100% of Property is Designated (PSW) Provincially Significant Wetlands as per Lake Simcoe Region Conservation Authority. (id:61476)
871 Finch Avenue
Pickering, Ontario
Welcome to this 3+1 bedroom, 2-bathroom detached bungalow nestled in tranquil Pickering. Offering both comfort and convenience, this home is perfect for families or those seeking additional living space. Step into the spacious front living room, featuring beautiful bay windows that fill the space with natural light. The large kitchen boasts modern stainless steel appliances, ample cabinet space, and room to cook and gather. The fully finished basement offers incredible flexibility with a bathroom, a dedicated laundry room, and enough space for a living area and an additional bedroom ideal for guests, extended family, or a basement tenant. Outside, enjoy the expansive lot with a generous yard space perfect for entertaining, gardening, or creating your own private oasis. Surrounded by multiple parks and scenic ravines, this home offers a peaceful retreat while keeping you close to nature. Don't miss this opportunity to own a beautiful home with so much to offer in one of Pickering's most desirable areas! (id:61476)
1507 - 1235 Bayly Street
Pickering, Ontario
Welcome Home To San Francisco By The Bay. Luxurious & Refined 1 Bedroom Suite & One Full Bathrooms W/ Beautiful Panoramic Sunset Views & Plenty Of Natural Light. Stylish Open Concept Layout, Ensuite Laundry, Laminate Flooring Throughout, Granite Counter Top, All S/S Appliances & Many More. 24Hr Security, Gym, Pool, Party Room, Rooftop Deck. Walking Distance To Go Station & Pickering Town Centre. Waterfront, Parks, Grocery stores & Restaurants. All window Coverings, Light Fixtures, Fridge, Stove, Built-In-Dishwasher, Microwave, Clothes Washer & Dryer. (id:61476)
8 Dooley Crescent
Ajax, Ontario
This spacious, sun-filled townhome offers modern elegance with an open concept layout. The kitchen features S.S. appliances, quartz countertops and ample cabinet space. A cozy family room is perfect for movie nights or entertaining, as it leads to your beautiful deck in your completely private fenced backyard. Upstairs are three large bedrooms with ample closet space and lots of Natural light. The Primary suite offers a custom walk-in closet and a luxurious suite. In the basement, you will find a fully self-contained one-bedroom apartment great to generate rental income, or as a multi-generational home/in-law suite. To top it all off, this home is conveniently located to all major shopping, recreation, top schools and all major highways. A must-see!!! (id:61476)
2397 Dress Circle Crescent E
Oshawa, Ontario
Step Into Luxury With This Exceptional Executive All Brick Home With Over 3000 sq ft, Nestled In The Highly Sought-After Windfields Community, Where Every Detail Reflects Unparalleled Craftsmanship & Contemporary Style And $$$$ Spent On Upgrades. Upon Entering, You Are Greeted By A Grand Foyer, Complemented By Rich Hardwood Floors That Adorn The Main Floor & Upper Hallway. The Heart Of This Home Is In The Gourmet Kitchen, Designed For Both The Culinary Enthusiast & The Social Host. A Sizeable Island Takes Center Stage Amid Black S/S Appliances & Lustrous Quartz Countertops, While The Eat-In Area Offers A Cozy Nook For Morning Coffee Or Informal Meals. Flowing Effortlessly From The Kitchen, The Family Room Offers A Grand Canvas For Entertainment Or Tranquil Relaxation. The 2nd Floor Offers 4 Generous Bedrooms, Each Featuring Custom Closet Organizers & A Harmonious Blend Of Style & Functionality. The Primary Retreat Comes With His/Hers Custom Closet Organizers & A Spa-Like 6pc Ensuite. Extras: With A Separate Side Entrance To The Basement, This Home Offers The Potential For A Self-Contained In-Law Or Nanny Suite And Is Minute For Costco, A New Shopping Plaza, Parks, Hwy 407, Hwy 412, Lakeridge Hospital, Tech University, and Durham College. This Home Offers A Blend Of Luxury And Convenience. Don't Miss Your Opportunity To Make This Your Next Home. (id:61476)
1794 Meadowview Avenue
Pickering, Ontario
Welcome to this meticulously maintained and bright home located in the high demand Amberlea Neighborhood. This home offers over 3,000 Sq. Ft. of living space on a premium lot. It offers 4+1 generous-sized bedrooms with double closet spaces, Lounge area with Eat-in Kitchen, Finished Basement, Sizeable Dining and Family Room. Escape to your own private oasis with the above pool. The Heated Above ground pool and patio is the perfect spot to relax and entertain this summer! Close to Schools, Shops, Parks, 401/407. Main level Laundry and Central Vacuum. Recent Renovation Includes: Freshly Painted, Master Bedroom Washroom, Shared Bathroom, New Pot Lights installed and Popcorn ceiling removed in the Family Room and Dining Room. Newer Furnace, AC Unit and Hot Water Heater. (id:61476)
9 Flaxman Avenue
Clarington, Ontario
This charming 3 bedroom home is perfect for first-time buyers, families, or those looking to downsize. Located in a quiet, family-friendly neighbourhood, this property offers the perfect blend of comfort and convenience. Enjoy the large front porch to relax with your morning tea and convenient 1 car garage for parking or extra storage. Step inside to the bright main floor featuring combined living/dining area, and kitchen with stainless steel appliances and sliding glass walkout to the patio - ideal for relaxing or entertaining. Upstairs you'll find 3 cozy bedrooms and a 4 piece bathroom. The partially finished basement offers a rec room, laundry area and plenty of storage space. This location is within walking distance to schools, parks, public transit, restaurants and Soper Creek Trail, with the hospital, shopping, and Hwy 401 just a short drive away. Offers Anytime! ** This is a linked property.** (id:61476)
401 - 1 Queen Street
Cobourg, Ontario
Experience the charm of Cobourg's waterfront district in one of its most sought-after locations. This beautifully renovated 2-bedroom, 2-bathroom condo offers expansive windows with western exposure, showcasing stunning views of the Cobourg Marina and Lake Ontario. Fully re-modelled in 2019, the kitchen features elegant stone countertops, stainless steel appliances, and a modern design. The open-concept dining and living area is complemented by custom built-in shelving and a sleek fireplace, creating a perfect space for relaxing or entertaining. The primary suite boasts views of Cobourg's quaint downtown, a spacious walk-in closet, and a full ensuite. A rare private garage with built-in storage adds both convenience and value. Nestled in a boutique building, this condo is just steps from Cobourg's vibrant downtown and waterfront, offering easy access to the best amenities the area has to offer. Don't miss this opportunity to own a beautifully updated unit in Cobourg's waterfront district! (id:61476)
802 Coldstream Drive
Oshawa, Ontario
Welcome to this well-maintained 2+1 bedroom bungalow; perfect for first-time buyers, downsizers, or investors. This home offers an open concept with functional layout featuring a bright living area, eat-in kitchen with island, breakfast bar and walk out to the deck and private fully fenced backyard. Convenient garage access. Two large bedrooms on the main floor, including primary with 4 pc ensuite and walk-in closet. The full, professionally finished basement boasts extra-large windows and adds valuable living space. Ideal for a family room, home office, or guest area and includes an additional bedroom, laundry area, 4 pc bath and loads of additional storage. Situated on a manageable lot with ample parking, this property offers quiet, low-maintenance living with room to personalize. Conveniently located near schools, parks, and shopping, this home is a great opportunity to own a solid property in a sought-after after friendly neighborhood. Shingles 2024! Don't miss your chance to add your personal touch and make this bungalow your own! (id:61476)
2942 Starlight Drive
Pickering, Ontario
Brand New Detached By Fieldgate Homes. Welcome to your dream home in Pickering! 2214 square feet above-ground captivating living space! Bright light flows through this elegant 4-bedroom, 2.5 bathroom gorgeous home w/ timeless hardwood flooring. This stunning all brick design features a highly desirable 2nd floor laundry. Main and 2nd floor 9ft ceiling, Oak Staircase, master bedroom featuring walk-in closet and 4-piece en-suite. Enjoying relaxing ambiance of a spacious family room layout w/ cozy fireplace, living and dining room, upgraded kitchen and breakfast area, perfect for entertaining and family gatherings. The sleek design of the gourmet custom kitchen is a chef's delight, this home offers endless possibilities! Don't miss this one! (id:61476)
1220 Talisman Manor
Pickering, Ontario
Brand new detached by Fieldgate Homes. Welcome to your dream home in Pickering! The Buckingham 3039 square feet above-ground captivating living space! Backing onto green space! Bright light flows through this elegant 4-bedroom, 3.5-bathroom gorgeous home w/ timeless hardwood flooring. This stunning all-brick design features a main floor Library, highly desirable 2nd floor Laundry, main and 2nd floor 9 ft ceilings, Master bedroom featuring a huge walk-in closet, and a 5-piece en-suite. Enjoying the relaxing ambiance of a spacious family room layout w/ cozy fireplace, Living and Dining room, and upgraded Kitchen and Breakfast area, perfect for entertaining and family gatherings. The sleek design of the gourmet custom kitchen is a chef's delight, this home offers endless possibilities! don't miss this one! (id:61476)
407 Cochrane Street
Whitby, Ontario
2021 Custom Built 3600 Sqft Above Grade Modern Family Home. Exquisite Detail On Exterior With Stone And Stucco. Finished by Builder For His Own Family To Enjoy. Main Floor Plan With 10' Ceilings, Chef's Kitchen With B/I Appliances, Extended Cabinets and Waterfall Island Countertop. Servery And Pantry Lead Into Formal Dining Space With Hardwood Floor Throughout. Open Concept Family Room Has An Accent Wall With Gas Fireplace And B/I Mantel. Main Floor Office For Private Use. Mudroom, Entrance To Garage & Powder Room Tucked Away For Convenience. Glass Railings Lead To Expansive 2nd Floor. Each Bedroom With An Ensuite & W/I Closet W/ Organizer. Primary Suite Overlooking Backyard For Your Dream Home To Be Capped Off With A Large Closet And Spa-Like 5pc Ensuite. Cat6 Wiring, Wifi Controlled Ext. Lighting, Built-In Ext Camera System, Premium Window Coverings, Smart Home Features Waiting For Your Customization. Unspoiled Walk-Up Bsmt With R/I Bath Waiting For In-Law Suite. The Backyard Is Like From A Magazine, Salt-Water Pool, Pool House With Storage, Covered Back Porch Fit For Any Weather To Sit Outside And Enjoy Your Very Own Paradise. Situated In Whitby's Most Exclusive Neighbourhood With Many Custom Homes And Access To 412/407/401. Amenities Are Endless With Parks, Schools And Trails Nearby. 200 Amp Panel, HRV/HVAC Everything 2021-2022. Some photos are VS staged (id:61476)
101 - 1215 Bayly Street
Pickering, Ontario
Your Very Own Ground Floor Unit, Like Having A Bungalow In The Base Of A Tower. 700 Sqft Private Terrace For Your Outdoor Enjoyment. Renovated Unit With New Cabinets And Flooring. 2 Bedroom 2 Bath Layout Fit For The Busy Couple Or Someone Looking For More Quiet Space. Open Concept Floorplan With 10' Ceilings! Something You Won't See Anywhere Else. Large Primary Suite With Ensuite Bath. Large Closets And Plenty Of Storage. Locker Room Down The Hall On Same Level For Easy Access. Includes Parking. Building Amenities Include A Gym, Pool, Hot Tub, Party/Meeting Room, Concierge With 24-hour Security. Mins Away From 401. Go Station, Schools, Pickering Town Centre Goodlife Fitness, Bank, Starbucks And Tim Hortons And More! Some Photos Are Virtually Staged. (id:61476)
1654 Yardley Street
Oshawa, Ontario
Welcome to this well maintained 3 bedroom home located in a family friendly neighbourhood in the North Oshawa Taunton community. You will find this home offers an open concept main floor, a recreation room with large above grade windows bringing plenty of natural light and a backyard for entertaining. Located within walking distance to schools, close to all amenities and 407 enhancing your daily convenience and connectivity. This home is move in ready. (id:61476)
143 Samac Trail
Oshawa, Ontario
A Must-See! This stunning, detached 5+1, 5 bathroom custom villa offers over 3,730 sqft of living space, plus approx. 2,000 sqft of additional space in the finished basement. Fully renovated with no detail overlooked, this home features 7.5" engineered hardwood floors, a gourmet kitchen with sleek white and gold finishes, Calacatta marble quartz counters and backsplash, and a stone-facing exterior that adds a sophisticated touch to the homes curb appeal. The spacious primary bedroom boasts 2 walk-in California closets and a spa-like ensuite with a Jacuzzi tub, heated floors, heated towel racks, and dual vanities. The kitchen is a chef's dream with luxury Café gold appliances: a 48" gas stove, LED-backlit fridge, 5-in-1 microwave/oven, and smart dishwasher- all app-enabled. Enjoy cozy evenings in the family room with a cathedral ceiling and gas fireplace. This home is equipped with new insulation, furnace, smoke detectors, LED pot lights, and gorgeous light fixtures throughout. The beautifully designed finished basement blends luxury and function with a dedicated theatre room, private gym, cold room, and a massive multi-purpose space with a walk-in closet perfect as a guest suite, office, or recreation area. Thoughtful design and high-end finishes make it ideal for both family living and entertaining. Step outside to your private oasis featuring a hot tub and lush landscaped yards maintained by built-in sprinklers. Additional features include a soundproof furnace room, 2-car garage, 4-car driveway, no sidewalk, and 16+ ft evergreen fencing for maximum privacy. Close to Ontario Tech University, parks, shopping, and restaurants and Hwy 407, this home combines convenience, comfort, and luxury. Photos for reference only furnishings not included or present during showings. (id:61476)
331 Conlin West Road
Oshawa, Ontario
Welcome to 331 Colin Road West a true hidden gem nestled in the highly desirable Northwood community in North Oshawa! This beautifully updated home offers approximately 3,000 sq ft of finished living space, set on a premium 75x200 ft lot backing onto green space with unobstructed views. Meticulously renovated from top to bottom, this unique property features 4 generously sized bedrooms, 3 stylish bathrooms, and a fully finished walk-out basement with a separate entrance ideal for generating rental income or accommodating an in-law suite. The bright, open-concept layout is bathed in natural light and showcases high-end finishes throughout: brand-new flooring, pot lights, upgraded light fixtures, elegant wainscoting, and a designer kitchen complete with quartz countertops, a large center island, and matching quartz backsplash. Enjoy seamless indoor-outdoor living with multiple walkouts, including decks on the main floor and both a terrace and balcony on the second level perfect for entertaining or unwinding. Additional highlights include a new roof, oversized garage doors, and professionally landscaped front and back yards. The expansive backyard offers endless opportunities for outdoor living or future additions. Conveniently located just minutes from Durham College, Ontario Tech University, Highway 407, parks, trails, and all essential amenities, this home combines modern comfort with a serene, nature-filled setting. Don't miss your chance to own this exceptional property visit 331 Colin Road West and fall in love with everything it has to offer! (id:61476)
569 Veterans Road
Oshawa, Ontario
Attention Investors Enhance Your Portfolio With This Super Spacious Legal 2-Unit Home With Certificate Of Registration & A Huge Double Paved Driveway With Parking For 5 Cars. Home Can Easily Be Converted To 3 Bedrooms On Main Floor By Opening Up The Wall To Staircase Leading Down To 2ndLevel To Acquire The Middle Bedroom Leaving A Spacious 1 Bedroom Unit On Lower Level Or Turn Into A4 Bedroom Single Family Home With A Huge Rec Room And Second Kitchen Or Bar Area Great For Entertaining. Live In One And Rent The Other Or Enjoy Multi Generational Family Living In Style On An Extra Deep 192.89 Pool Sized Lot With No Rear Neighbours For Extra Privacy. Freshly Painted With New Laminate Flooring In The Living And Dining Room, New Broadloom In Upper Main Floor Bedrooms &New Mirrored Closet Doors. Two Sheds Are Included One Has A Divider And Two Entry Doors For Two Sets Of Tenants To Share For Extra Storage Space. New Fence On East Side Of Backyard And Both Bathrooms Have New Tub Surrounds! (id:61476)


