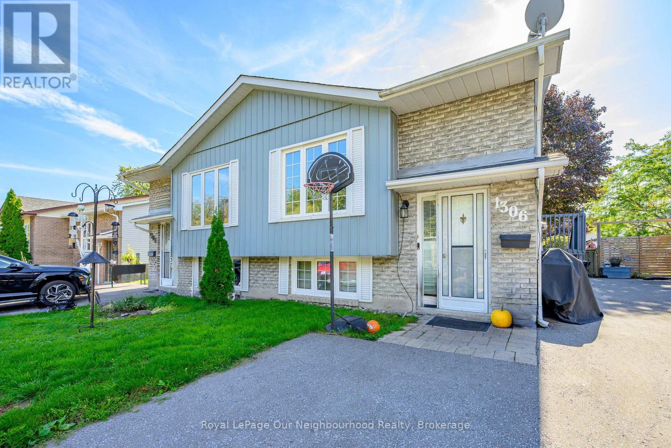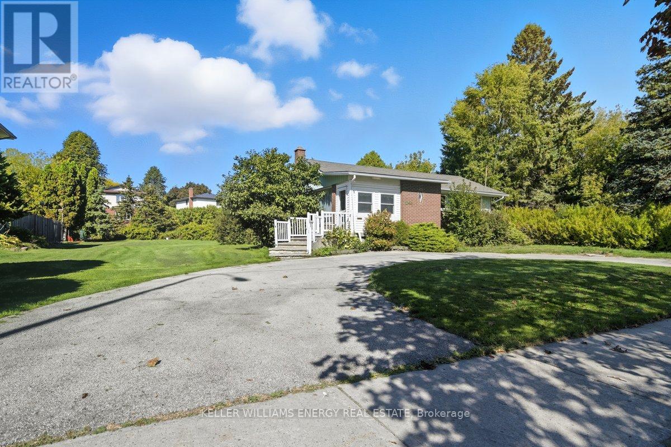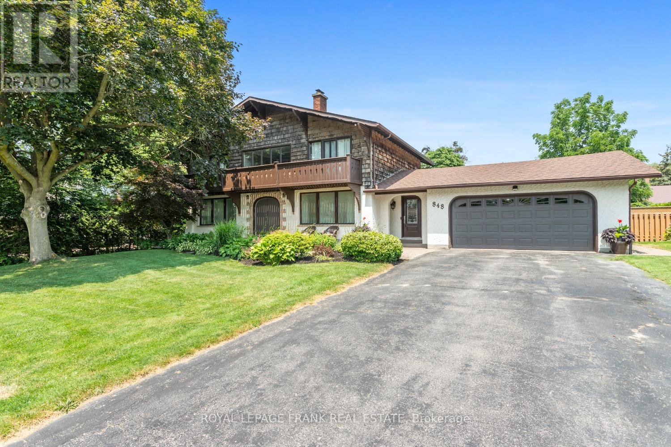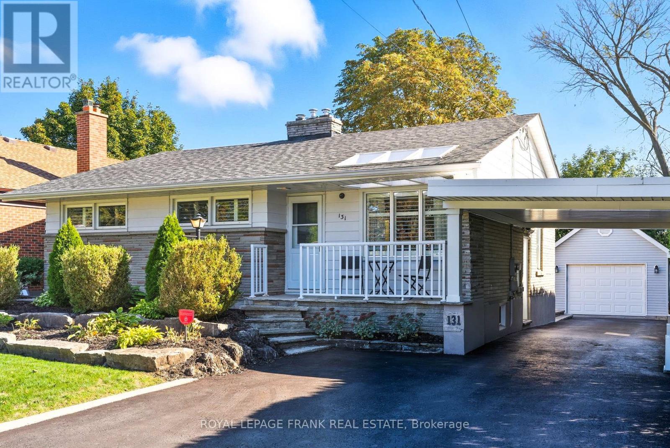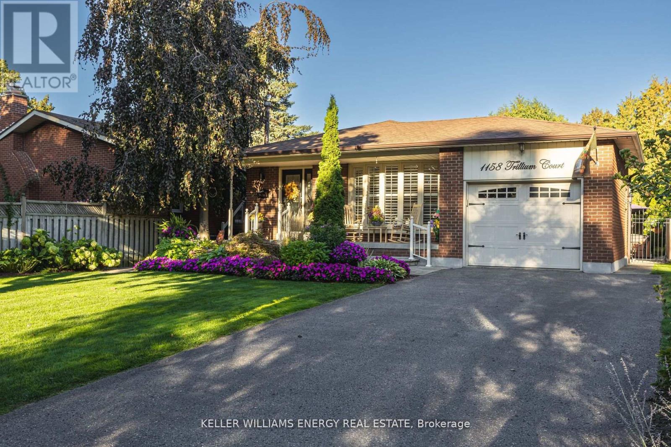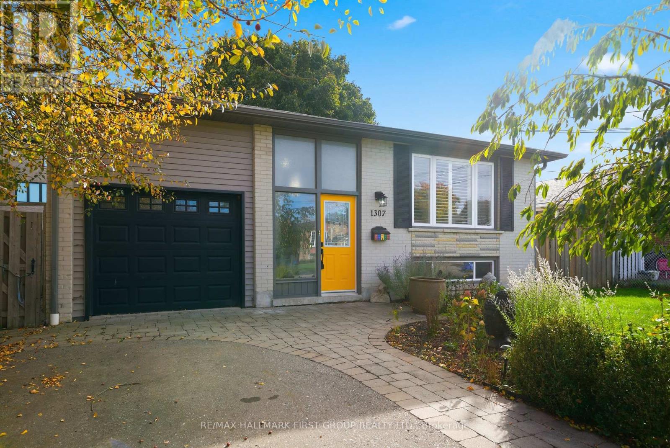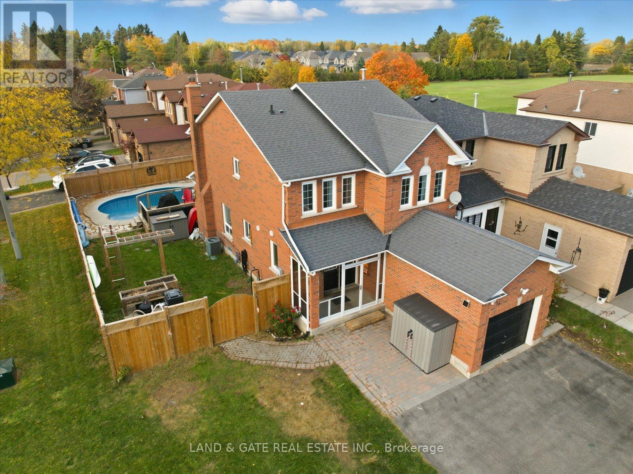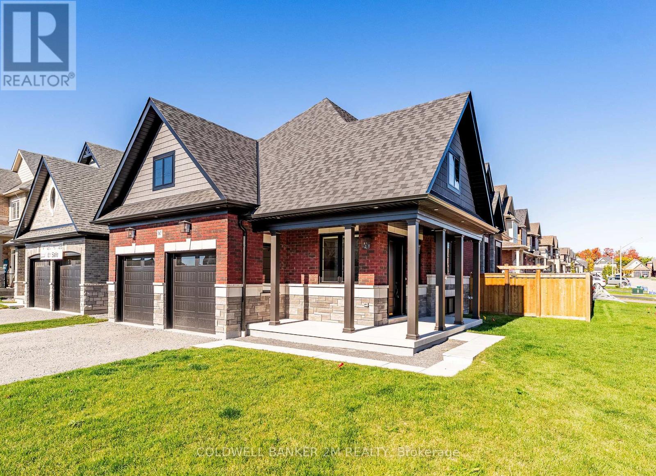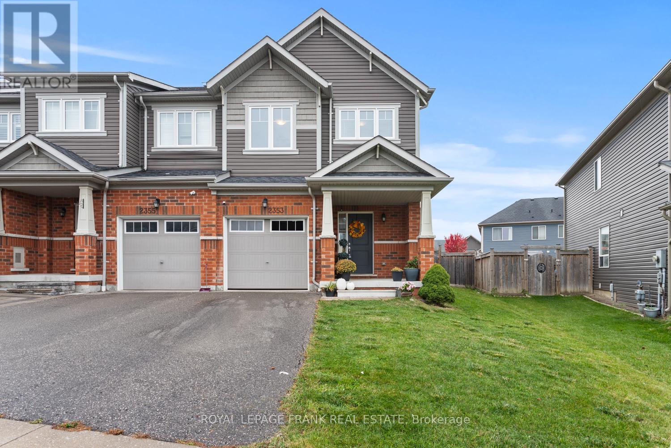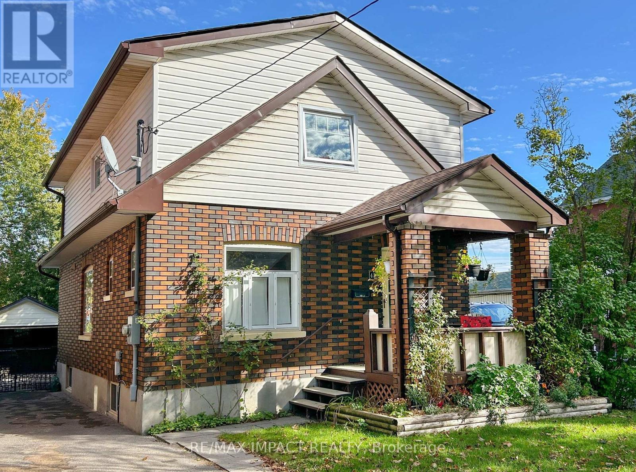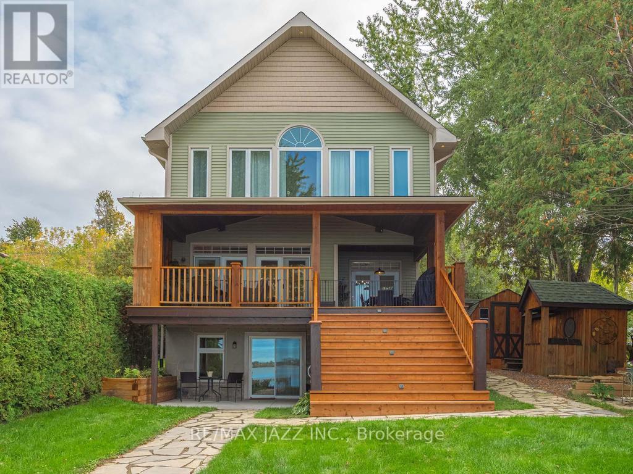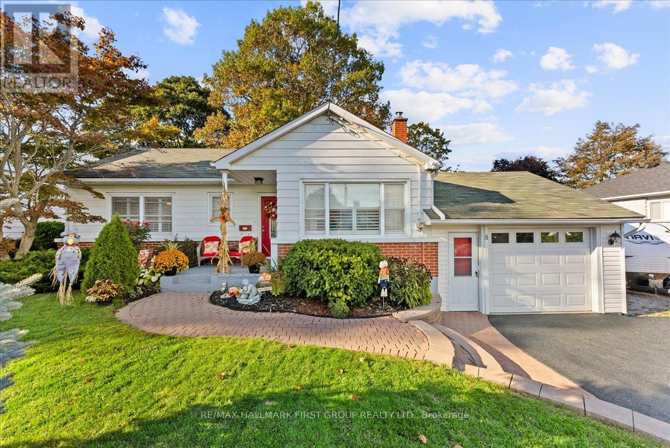1306 Valley Drive
Oshawa, Ontario
This charming semi-detached raised bungalow offers flexibility, comfort, and convenience-perfect for first-time buyers, investors, or multi-generational living. The main floor features a bright and inviting layout with 2 bedrooms, 1 bathroom, and a freshly painted interior with new carpet throughout. The kitchen is filled with natural light, includes a cozy eat-in area, and offers walkout access to a side deck that leads to the driveway and backyard.The lower level boasts a separate accessory apartment complete with 1 bedroom, 1 bathroom, and its own kitchen, plus a shared laundry room for added convenience. Enjoy the outdoors in the large, fully fenced backyard, ideal for kids, pets, or entertaining. Located just minutes from the lake, parks, trails, schools, and transit, this home combines peaceful living with easy access to everything you need. Don't miss your chance to own this well-maintained and versatile property in one of Oshawa's desirable lakeside neighbourhoods! (id:61476)
1864 Manning Road
Whitby, Ontario
Opportunity knocks! Mid-century modern lines meet country-in-the-city living in this Blue Grass Meadows bungalow set on a spectacular 95 x 180 ft lot under half an acre of breathing room right in town. Inside, four bedrooms and two main-floor baths make family life easy, while the renovated kitchen and massive breakfast area spill into a 19 x 13 living room made for gatherings. The lower level adds a recreation room with beamed ceilings, fireplace and a workshop any woodworker would envy. Two separate basement entrances open the door to endless possibilities income suite, studio, or multi-generational setup. Just minutes from major shopping, the 401, 407, and GO Station, and steps to both Westminster United Church and Masjid-e-Ayesha. An exceptional chance to renovate, rent, or custom-build on one of the largest in-town lots you'll find. (id:61476)
848 Swiss Heights
Oshawa, Ontario
Here's your opportunity to live in one of Oshawa's most exclusive neighbourhoods. Sitting on a premium double lot (100' x 150'), this Swiss-inspired signature home stands out with character and charm. Step inside to a grand foyer with slate flooring, leading to a bright open-concept kitchen overlooking your private backyard oasis with inground pool-perfect for entertaining or relaxing in privacy. The oversized garage comfortably fits two vehicles with additional storage space, plus an 8-car driveway for guests or toys. Retreat to the absolutely massive principal bedroom featuring a walkout balcony and a beautifully updated full ensuite bath. A rare opportunity on a lot of this size in a neighbourhood this exclusive. (id:61476)
131 Jones Avenue
Oshawa, Ontario
Welcome to 131 Jones Avenue, a charming 3 bedroom bungalow that exudes pride of ownership and includes a separate side entrance. Situated on a massive 52 x 150 deep private lot with beautiful landscaping throughout the property. Spacious 1.5 car detached garage with hydro / subpanel and an extended driveway with a covered carport provides parking for 6+ vehicles. Nestled in a highly desirable pocket of North Oshawa in a mature family-friendly neighbourhood.Inside you will discover a warm and functional layout. The main level features hardwood flooring throughout, a bright living room with a gas fireplace and large picture window that fill the space with natural light, a cozy dining area, and a practical kitchen with ample storage and counter space. Upstairs, youll find 3 spacious bedrooms and a full 4pc bathroom, perfect for a growing family. The lower level offers a large recreation room, 4th bedroom or home office, and 3pc bathroom, which could be converted into a functional in-law suite with its separate side entrance. An abundance of storage space throughout the home. Step outside to a private backyard with mature trees and interlocking stone patio, providing a peaceful setting for relaxing or entertaining. Large garden shed provides additional storage. Situated close to schools, parks, shopping, and transit, this home offers convenience and comfort in an established community. Updated furnace, a/c roof, insulation & eaves-troughs in 2014. (id:61476)
1158 Trillium Court
Oshawa, Ontario
Welcome to this gorgeous 4-level backsplit located on a family-friendly court in the North Oshawa. This home is move-in ready and features 4-bedrooms, 2 full-bathrooms a bright open-concept main floor with large windows throughout that fill the space with natural light, hardwood floors, California shutters and a spacious living/dining room combo great for your family dinners. Enjoy your modern eat-in kitchen complete with granite countertops, stainless steel appliances and breakfast bar. Upstairs, you'll find three generously sized bedrooms and a renovated 4-piece bathroom with a glass walk-in shower and double vanity. The lower level offers a spacious family room with a cozy gas fireplace, large windows with automatic remote controlled blinds, a fourth bedroom and 3-piece bathroom. The finished basement is perfect for entertaining or watching the game!The side entrance leads you to your fully fenced private backyard retreat featuring a hot tub, large brick patio and a beautifully landscaped yard. Enjoy green grass all summer long with irrigation systems in both the front and backyard, keeping lawns lush and gardens vibrant with low maintenance. Located close to parks, top-rated schools, the library, community centre, Durham College/Ontario Tech, shopping, Hwy 407/401 and all amenities. A move-in ready home in a desirable neighbourhood, this one checks all the boxes (id:61476)
1307 Broadview Street
Pickering, Ontario
Welcome Home To Your Stunning, Fully Renovated Bungalow Just Steps From Frenchman's Bay And The Lake. Every Inch Of This Home Has Been Thoughtfully Reimagined With Exceptional Attention To Detail, High-End Finishes, And A Seamless Blend Of Style And Functionality. The Heart Of The Home Is The Show-Stopping Chef's Kitchen, Complete With A Massive Centre Island, Quartz Countertops, Custom Backsplash, Gas Stove, Custom Cabinetry & Even A Pot Filler You Didn't Know You Needed Until Now! Designed For Entertaining, The Open-Concept Layout Connects The Kitchen, Living, And Dining Areas Effortlessly, Creating The Perfect Setting To Host Family Gatherings, Intimate Dinner Parties, Or Drinks Before A Night Out To One Of The Many Trendy Restaurants Within Walking Distance! Three Bedrooms And A Beautifully Appointed Five-Piece Bathroom Are Found On The Main Level, While The Finished Basement Offers Even More Living Space With Above-Grade Windows, A Family Room & A Second Primary Suite With A Luxurious Five-Piece Ensuite - Your Own Private Spa Retreat! From The Moment You Step Inside, You'll Notice The Quality Craftsmanship, Modern Design, And Thoughtful Touches That Make This Home Truly Special. Every Detail Has Been Curated To Maximize Comfort, Light, And Livability. Enjoy Morning Walks Along The Waterfront, Explore Nearby Walking And Biking Trails At Millenial Park, Or Stroll To Pickering's Trendiest Restaurants, Cafs, And Shops, All Just Steps Away. Commuting Is A Breeze With The GO Train And Hwy 401, Only Minutes From Your Doorstep. Ample Parking & A Walk-Up Separate Entrance Offers Endless Possibilities For An In-Law Suite, Private Guest Space, Or Income Potential. This Home Isn't Just Move-In Ready, It's Ready To Be Lived In, Loved, And Shown Off! Experience The Perfect Blend Of Luxury, Lifestyle, And Lakeside Living. (id:61476)
76 Moyse Drive
Clarington, Ontario
Spacious 4 Bedroom 4 Bathroom Brick Home with Heated Inground Pool on Quiet Cul-De-Sac. Welcome to this rarely offered, beautifully maintained linked property located on a quiet cul-de-sac across from a charming parkette. This spacious corner-lot home features 4 bedrooms, 4 bathrooms, and a full finished basement-offering room for the whole family and ideal space for entertaining. Key Features: Heated inground pool with 2-tiered deck (heater & filter 2022, pump 2021, liner 2023) Updated kitchen cabinetry (2015) and hardwood flooring in kitchen/family room (2018) Newer 3-pc bath in basement (2025) and new fence (2023) Shingles & windows (2009), furnace & AC (2010) Main floor family room with gas fireplace and real wood-burning fireplace in dining area. Bright kitchen with ample cupboard and counter space, Main floor laundry with direct access to garage, Finished basement with additional bedroom, 3-pc bath, and gas fireplace. Newer glass-enclosed mudroom at front entrance, 3-car parking, extra side yard, and corner lot privacy. Prime Location: Walking distance to parks, schools, and transit. Minutes to shopping, 401 & 407 access. This is the perfect family home with space, updates, and charm in a sought-after neighbourhood. Don't miss your chance to own this entertainer's dream! (SqFt as per MPAC Report, Room Measurements as per Photographer) ** This is a linked property.** (id:61476)
10 St. Augustine Drive
Whitby, Ontario
Welcome to this stunning newly built bungalow on a premium corner lot in a quiet, established neighbourhood just minutes from Highway 407, shops, schools, and essential amenities. 10-foot ceilings, crown moulding, pot lights throughout, and floor-to-ceiling upgrades, this home blends luxury with thoughtful design. The open-concept main level features engineered hardwood, porcelain tile, and a chef-inspired kitchen with high-end appliances and a custom island with seating at wheelchair height on a sunken area, perfect for accessible living.Step outside to a composite top deck off the living room and enjoy a fully fenced backyard, ideal for entertaining or relaxing. The garage lift offers direct access to the main level, enhancing mobility and convenience. Two spacious bedrooms on the main level. Downstairs, the fully finished in-law suite includes three additional bedrooms, a second kitchen, private laundry, a full bathroom, and premium appliances ideal for multigenerational living or guests.Additional features include central air, modern architectural details, and a layout that offers flexibility for families, downsizers, or anyone seeking accessible, turn-key living. Don't miss this exceptional opportunity to book your showing today! (id:61476)
2353 Hill Rise Street
Oshawa, Ontario
Welcome to 2353 Hill Rise, Oshawa. A rarely offered end-unit freehold townhome situated on a premium pie-shaped lot in one of Oshawa's most desirable newer neighbourhoods! This modern 3-bedroom, 3-bathroom home features a bright, open-concept layout perfect for families and entertaining. Enjoy the elegance of upgraded solid oak stairs, large casement windows, and a finished basement with oversized windows allowing plenty of natural light. Convenient direct garage access adds to the functional design. Ideally located just steps from UOIT/Durham College, new schools, parks, shopping, and Costco, and only minutes to Highway 407 - offering easy commuting and unbeatable convenience. Offers are welcome anytime! (id:61476)
45 Burk Street
Oshawa, Ontario
Welcome to this charming detached home, ideally located in a family-friendly neighbourhood in central Oshawa - just steps from major amenities, shops, and transit. This inviting 3 bedroom, 2 bathroom property sits on a deep lot with a private, fenced yard featuring a spacious deck, storage shed and greenhouse. The detached garage and long driveway provide ample parking. Inside, you'll find a warm and functional layout with pockets of hardwood flooring that add character throughout. Efficient heating and cooling are provided through a modern heat exchanger system, ensuring comfort in every season. A cozy sunroom with a woodstove offers the perfect spot to relax all year round, while the welcoming front porch is ideal for morning coffee or greeting neighbours. Whether you're a first-time buyer, downsizer, or investor, this well-maintained home offers exceptional value in a convenient, sought-after location. (id:61476)
122 Morris Lane
Scugog, Ontario
Welcome to 122 Morris Lane. A Gorgeous Waterfront Property With Breathtaking Views of Lake Scugog! 3+ 1 Bedroom Family Home That Perfectly Combines That Cottage Feel With Year-Round Practical Enjoyment. A True Entertainer's Lifestyle with Serene Panoramic Views of the Lake, Offering Clear Shoreline. Large Lot with Incredible Lake Views. Main Level Creates An Ambiance To Escape The Hustle Of The Outside World While Enjoying Relaxing Views Of Lake Scugog with a Walk Out To A Covered Deck Overlooking The Lake to Enjoy Additional Outdoor Living Space. Open Concept to Great Room w/ Hardwood Flooring and 9' Coffered Ceilings and, Walkout To Oversized Sun Deck. Modern Gourmet Kitchen, Spacious Walk-in Pantry, Upgraded Granite Countertops and A Breakfast Area Overlooking the Lake. The Primary Bedroom has a Walk-in Closet, a Semi-Ensuite Bathroom, and a Large Picture Window Perfect for Watching the Sunsets! Plus 2 additional Well Sized Bedrooms on the Upper Level and 2nd Floor Laundry. With Breathtaking Lake Views from Every Room in the House, Simply Enjoy the Rural Tranquility & Modern Functionality this Home Offers! The Finished Basement with Family Rm and Rec Rm, Provides Even More Space with Gas Fireplace, Games Area, Bar and an Additional Bedroom Plus a 3pc Bath With Walk Out to the Yard and Lake. Great for Guests and Entertaining. Absolutely Amazing Stunning Western Exposure. This West-Facing Property Offers Breathtaking Sunsets, a Huge Dock & Clear, Water with a Sandy Bottom. The Bunkie, Which Sits Along the Water's Edge, is the Perfect Place to Welcome Overnight Guests, or to Just Sit Back and Relax, and Listen to the Sounds of Lake Life. Plenty of Parking and Ample Storage. With Endless Activities Year-Round, from Boating the Trent Severn Waterway, Kayaking & Paddleboarding to Snowmobiling, Skating & Ice Fishing, This Property is Ready for You to Explore and to Make Unforgettable Memories!! (id:61476)
8 Concession Street E
Clarington, Ontario
This bungalow in Bowmanville sits on an impressive 75 x 130 ft lot surrounded by mature trees, offering fantastic curb appeal and a welcoming front porch to enjoy your morning coffee. With over 1,100 sq. ft. of living space, the home features fresh paint throughout, a stylishly updated kitchen, and separate living and dining rooms perfect for family gatherings. The finished basement, with its own entrance, adds versatility and includes a spacious rec room, bedroom, 3-piece bath, workshop, and plenty of storage space. Outside, you'll find a fully fenced backyard ideal for entertaining, featuring a large deck with a hot tub, a cozy fire pit area, and lots of room to relax and unwind in a private, park-like setting. (id:61476)


