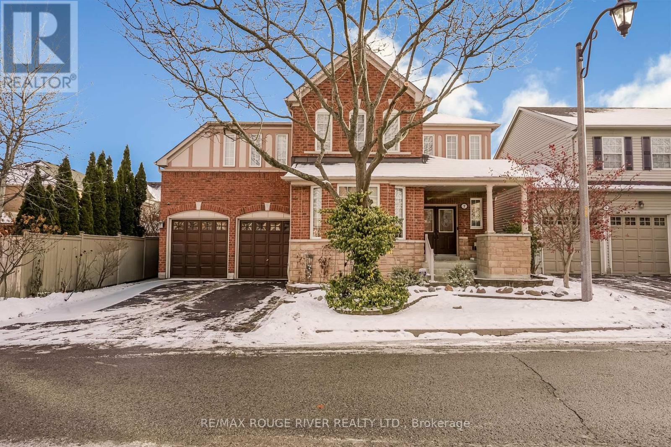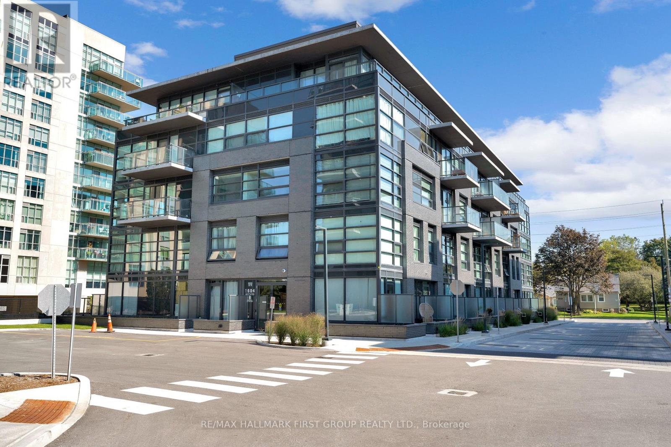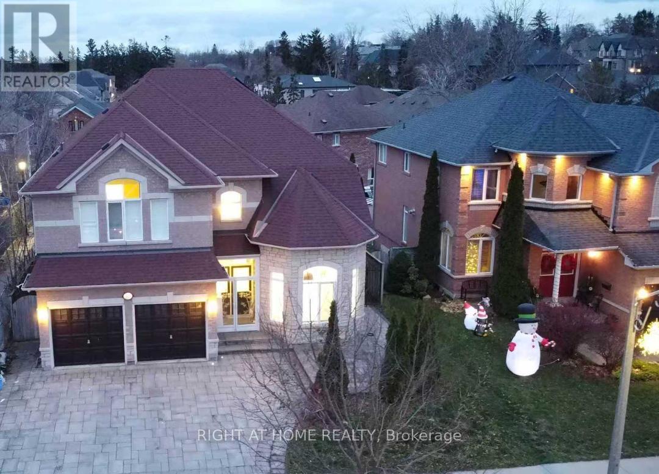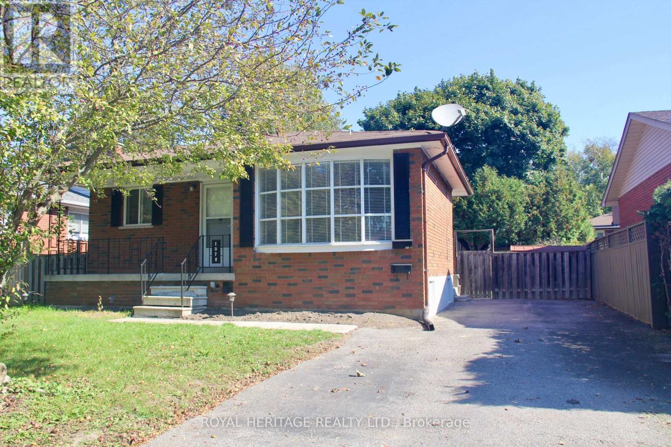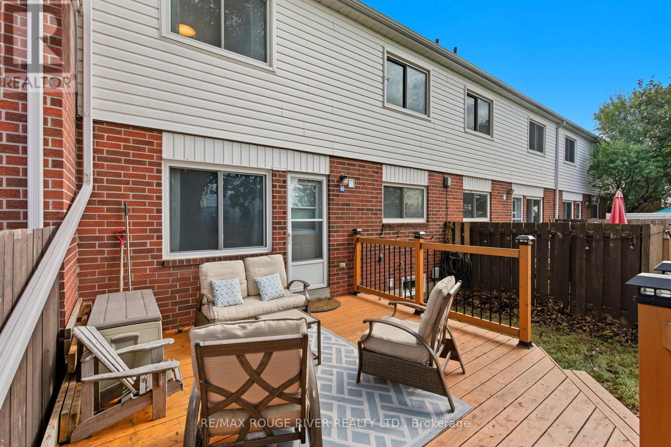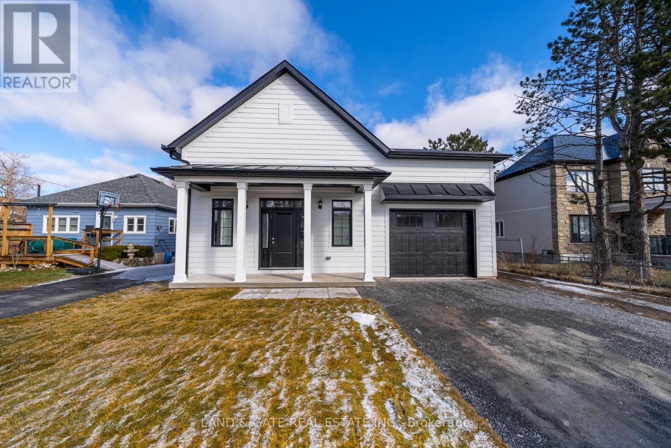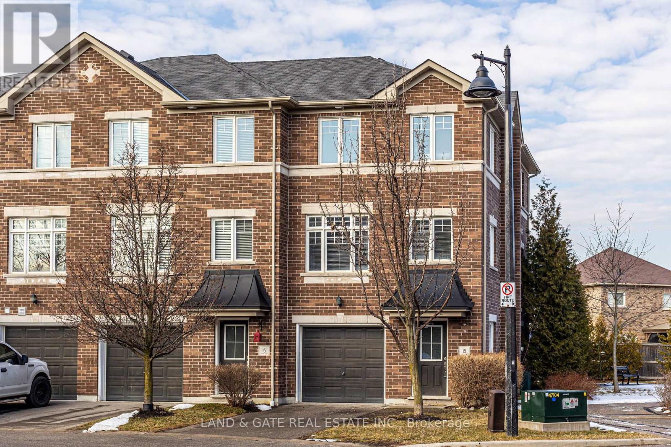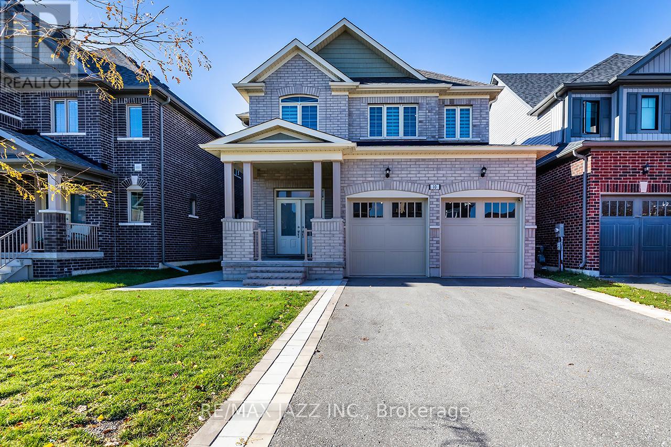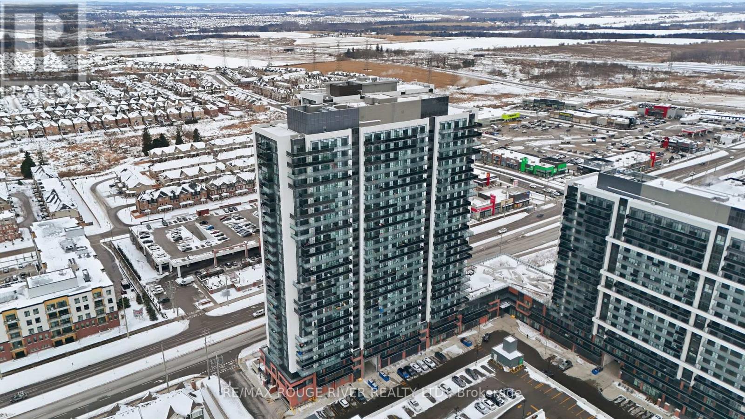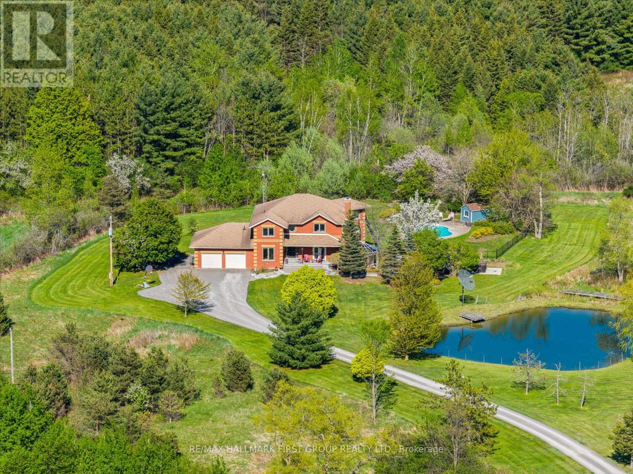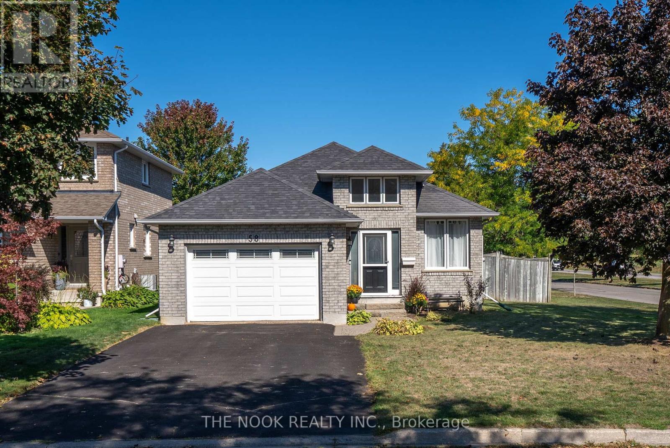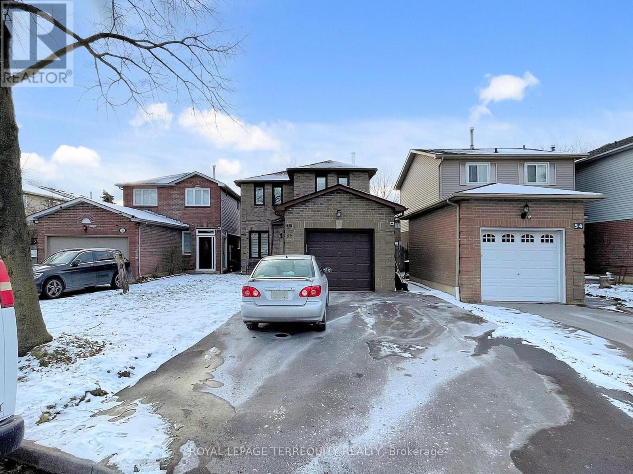7 Butterworth Drive
Ajax, Ontario
This executive 5-bedroom Tribute home in the prestigious Northwest Ajax O'Shea-Nottingham community offers approx. 3,182 sq. ft. of beautifully upgraded living space filled with natural light. Showcasing top-of-the-line upgrades, the home features rich hardwood floors, crown moulding, pot lights, upgraded entry doors, and a meticulously maintained interior. The modern kitchen with top-of-the-line appliances includes granite counters, an undermount sink, and a taller sliding door leading to a professionally landscaped backyard. The spacious primary suite offers double-door entry and a spa-like 4-pc ensuite with a deep soaker tub. Ideally located near schools, shopping, transit, parks, and major highways, this exceptionally maintained home delivers luxury, comfort, and convenience-just move in! A true gem! (id:61476)
316 - 1604 Charles Street
Whitby, Ontario
Experience lakeside living with everyday convenience in this beautifully staged, brand-new ~700 sq ft 2-bed, 2-bath suite at The Landing in Whitby Harbour. Bright, open-concept layout with large windows, upgraded flooring, modern designer lighting, a private balcony and water-side vibes. The sleek kitchen features upgraded cabinetry, countertops, and stainless-steel appliances - complete with in-suite laundry for added comfort. Includes one parking space + one locker. Enjoy exceptional, resort-style amenities: a state-of-the-art fitness centre, yoga studio, co-working spaces, dog wash station, bike wash/repair area, stylish lounge, and an outdoor terrace with BBQs - perfect for entertaining. Located just a 1-minute walk to Whitby GO Station, with quick access to Hwy 401/407, waterfront trails, the marina, shops, restaurants, parks and schools. A rare blend of lifestyle, location & value - move-in ready and priced to perform. (id:61476)
861 Strouds Lane
Pickering, Ontario
Beautiful, sun-filled south-facing home with skylights and cathedral/vaulted ceilings. Approximately 3,200 sq ft of living space. The primary bedroom is exceptionally spacious, and all bedrooms come with their own ensuites. The fully renovated basement is perfect for family entertainment and workouts, ideal for extended time at home. Features include hardwood and ceramic floors throughout, crown molding, pot lights, and custom California shutters and blinds. Exterior upgrades include a natural stone driveway and walkway. Direct garage access. Conveniently located near Highway 401, schools, shops, parks, Masjid, and so on... (id:61476)
1078 Ronlea Avenue S
Oshawa, Ontario
Legal Two Unit Registered With The City Of Oshawa. Great Location In Mature Neighborhood. Upper Level Has A Family Size Eat-In Kitchen With New Laminate Flooring, Spacious Bright Living Room,3 Bedrooms, And A 4Pc Bath. Main Level Has Newly Installed Broadloom Thru Out Hall Into Bedrooms and Living Room. Separate Private Entrance To Lower Level Apartment Has New Kitchen Cabinets, Eat-In Kitchen That Overlooks Large Living Room with Good Lighting, 2 Good Sized Bedrooms With New Broadloom & A 4Pc Bath. Shared Entry To Laundry Area With Coin Operated Machines. Private Fenced Back Yard With 2 Sheds And Plenty Of Space To Accommodate Each Unit. Spacious Driveway With No Sidewalk To Shovel. Perfect Investment Property Or Simply A Smart Start For First Time Buyer's/Collect Rent To Help Pay Your Mortgage! Close To 401, Public Transit, Parks And Schools. Don't Miss Out On This Great Rental Property, This Property Should Be On Your Radar ! (id:61476)
65 - 1010 Glen Street
Oshawa, Ontario
Relax after a hard days work, grab your favourite beverage and watch the sun set on your very own newly constructed deck located in your fenced in yard. A truly well laid out main floor living space features an eat-in kitchen boasting stainless steel appliances and great prep space for the aspiring chef in you! The great room is fully equipped with a built-in fireplace and mounted TV together with a great media space for all of your family's needs. The 2nd floor offers 3 well appointed bedrooms and has a gorgeous updated 4pc Bath with soaker tub! You can literally move right in and start to enjoy your surroundings! Walks to Tim's, restaurants, shopping, parks, schools, and the nature trails that connect you to one of Lake Ontario's best beaches at Lakeview Park! This family safe condo development is close to hwy 401, GO station, and the South Oshawa Community Centre, offering indoor swimming, youth rec room, gymnasium, and fitness centre! Book your showing today and start your journey towards a low-maintenance, comfortable lifestyle! (id:61476)
127 Gibbons Street
Oshawa, Ontario
The allure of modern living meets spacious design in this newer bungalow by Holland Homes, which offer an unexpectedly expansive living space of nearly 3000sqft. This residence is a perfect blend of style & functionality, boasting 3+3 bedrooms & 4 bathrooms, catering to a wide array of living arrangements. The main level welcomes residents with 3 well-appointed bedrooms, including a primary suite that features a 3pc ensuite bathroom & a spacious walk-in closet, ensuring a private & luxurious retreat for homeowners. The heart of the home lies in its open concept kitchen, dining, & great room area, which not only serves as a hub for family activities but also offers a seamless transition to outdoor living with its walk-out to a generous deck. This layout is ideal for those who love to entertain, combining ease of living with elegant design elements. The lower level of the home presents a versatile space with an additional 3 bedrooms & 2 bathrooms, complete with a separate entrance. This area is exceptionally suited for a variety of uses, such as renting out for additional income, accommodating extended family, or even transforming it into an in-law suite, providing comfort and independence for multi-generational living. Located in a prime area close to transit options, the Oshawa Centre, and a selection of restaurants, this home does not compromise on convenience. Families will also appreciate the proximity to schools, parks, and the accessibility to major highways like the 401, making commutes & weekend getaways a breeze. This Holland Homes bungalow offers a unique opportunity to enjoy a spacious, modern living environment while being situated in a vibrant community, making it an attractive option for anyone looking to balance comfort with convenience. (id:61476)
16 Katerson Lane
Clarington, Ontario
** Photos are of a similar listing ** Step into this charming townhouse nestled in the heart of Courtice's family-friendly neighbourhood! Perfectly situated close to schools, parks, and local amenities, this home offers both comfort and convenience. Inside, you'll find 3 spacious bedrooms and 2 bathrooms, ideal for a growing family or first-time buyers. The kitchen boasts stainless steel appliances, complementing the inviting living spaces. Enjoy the second-floor walkout to a private deck, where you can sip your morning coffee or unwind in the evening. Plus, with a 1-car garage, parking and storage are never an issue. Don't miss this fantastic opportunity to own a beautiful home in a welcoming community! POTL fee $150.00 2025 increase 2026 - $158.00 (id:61476)
10 Thomas Bird Street
Clarington, Ontario
Welcome to your dream home! Step into this immaculate, gently loved residence in one of the city's most desirable subdivisions. From the moment you enter, you're welcomed by a spacious, sunlit foyer with elegant ceramic flooring, a generous closet, and direct access to the attached garage. The heart of this home is a chef's delight: an open-concept kitchen with luxurious countertops and a stylish backsplash. Whether you're preparing a family feast or hosting friends, you'll appreciate the breakfast bar, extra-large pantry, and abundant cupboard and counter space. Stainless steel appliances, ceramic floors, and modern pot lights complete the sophisticated look. Flowing from the kitchen, the living and dining areas are designed for comfort and entertaining. Large windows bathe the rooms in natural light, enhanced by California shutters and beautiful laminate flooring. There's ample room for gatherings. Step out from the dining area to the fully fenced, private backyard for outdoor relaxation, barbecues, or playtime with kids and pets. The main level also boasts a private family room with rich laminate floors, ideal for movie nights or quiet reading. A stylish two-piece washroom adds convenience. Ascend to the upper level, where four spacious bedrooms await. The primary suite is a true retreat, featuring a massive walk-in closet and a five-piece ensuite with a soaker tub, separate shower, and double sinks. A unique walk-through from the master to the second bedroom offers flexibility, perfect for a nursery, home office, or dressing room. Each bedroom features elegant laminate flooring, large closets, and generous windows. An additional five-piece bathroom with double sinks ensures comfort for the whole family. No more hauling laundry up and down stairs as the well-appointed laundry room is conveniently located on the upper level. This beautifully maintained home combines style, space, and functionality. Schedule your viewing today and prepare to be impressed! (id:61476)
2321 - 2545 Simcoe Street N
Oshawa, Ontario
Imagine coming home to a space that works as hard as you do-where style meets function, and every detail is designed for the way you actually live. This modern 1+1 bedroom 1 bath condo at U.C. Tower 2 (2545 Simcoe St N) offers the perfect blend of contemporary design, low-maintenance convenience, and an unbeatable lifestyle in Oshawa's highly sought-after Windfields community. Perched on the 23rd floor with west exposure, this unit boasts stunning views and breathtaking sunsets that transform your living space into a daily escape. Step into a spacious open-concept layout bathed in natural light from floor to ceiling windows that create a bright, welcoming atmosphere perfect for both everyday living and entertaining friends. The upgraded kitchen is a standout-featuring sleek stainless steel appliances, elegant quartz countertops, modern cabinetry, and generous storage with a clean, streamlined design that makes cooking a pleasure. Flow seamlessly from kitchen to living area, then step out onto your private balcony overlooking the vibrant community below with those incredible west-facing views. Whether it's morning coffee with a view, evening downtime after a long day, or simply added outdoor living space, this balcony becomes your personal retreat. The primary bedroom offers a comfortable sanctuary with a large closet for all your storage needs, while the versatile den adapts to your lifestyle-perfect as a home office, dedicated study or reading nook, hobby space, or even occasional guest quarters. Plus, enjoy the convenience of in-suite laundry, and your owned underground parking spot for secure, weather-protected parking year-round. U.C. Tower 2 offers exceptional amenities including two fully-equipped gyms, spin studio, yoga studio, business lounge, private study pods, co-working spaces, theatre room, games lounge, kids play area, outdoor terrace with BBQ stations, concierge service, guest suites, secured bike storage, dog park, and a pet spa with dog wash room. (id:61476)
4655 Sideline 6
Pickering, Ontario
Welcome to a home that nurtures both comfort and connection. Set on 15 acres of peaceful countryside in rural Pickering, this custom-built 4-bedroom home offers nearly 6,000 sq ft of thoughtfully designed living space - a place to grow, gather, and enjoy life's quiet moments while staying close to every convenience. Step inside to a beautifully laid-out main floor where every detail feels intentional. The dining area features hardwood floors and a picture-perfect view of the surrounding landscape. At the heart of the home, the kitchen offers built-in double ovens, a gas cooktop on the centre island. Overlooking the sunken living room, a wood-burning fireplace creates a warm and welcoming space to unwind while admiring the natural scenery beyond. A private office with built-in shelving and hardwood floors provides a comfortable work-from-home retreat. Upstairs, the primary suite is a true haven with a walk-in closet, soaker tub, separate shower, and a walkout to a private balcony overlooking the fully stocked trout pond - the perfect spot for a peaceful morning coffee. Three additional bedrooms offer ample space for family, guests, or flexible living. The full walk-out basement expands your lifestyle with a large recreation area, a sound-proof media room, a convenient kitchenette, and access to a bright glass-enclosed sunroom - ideal for year-round enjoyment or stargazing in comfort. A new high-efficiency heat pump ensures comfort through every season. Outdoors, the setting is equally remarkable. Enjoy an in-ground pool, Arctic Spa hot tub, an electronic gate and outdoor lighting, apple trees, and endless space to explore. All new high-end energy star windows in custom colour and stained fibreglass entry door system. Garden doors and retractable mirage screens. Peaceful and private, yet just seven minutes to the 407 - this property offers the perfect balance of country living and modern convenience. This isn't just a home - it's a lifestyle meant to be lived. (id:61476)
58 Stagemaster Crescent
Clarington, Ontario
Welcome to 58 Stagemaster Crescent in Courtice, a meticulously maintained Jeffery Homes bungalow thats as rare as it is versatile! With 3 bedrooms, 3 bathrooms in total and an expansive finished lower level offering in-law suite potential, this home truly has it all! Step inside to a bright, open living room designed for gathering and relaxation. The kitchen offers stainless steel appliances and the combined dining area features a charming bay window that fills the space with natural light, a cozy gas fireplace, and a walkout to the backyard that is truly perfect for entertaining family and friends! The primary suite is a true retreat with his-and-hers closets and a spa-like ensuite complete with a soaker tub and walk-in shower. A second bedroom, full 4-piece bathroom, laundry room and access to the garage from the main level! Downstairs, discover a third bedroom, 3-piece bathroom and spacious rec room that can adapt to your lifestyle, whether you envision a family games room, home theatre, or in-law suite! Outside, summer days are made for the private backyard on a corner lot adding more privacy with no neighbours to the east. The yard is complete with a deck, above-ground pool, and garden shed for all your storage needs! Set in a family-friendly neighbourhood, this home is just minutes from Highways 401, 418, and 2, plus schools, parks, and everyday amenities! Lovingly cared for, 58 Stagemaster Crescent is ready for its next chapter, will it be yours? (id:61476)
52 Dobson Drive
Ajax, Ontario
Fully Renovated Move in Ready Family Home, Located In Central Ajax Close To Parks, Schools, Transit Hwy 401 & Shopping Mall. This Home Boasts A Spacious Family Rm, Dining Rm, family Rm & Kitchen With W/O To Deck & Yard. Upper Floor Features a large Master Br, W W/I Closet & 3 Pc Ensuite, & 2 Other Good Sized Bdrms & Updated 4Pc. Lower Level Has A Bright living Rm with Pot Lights, Gas Fire place, 3 Pc Bthrm, Recent Renovation: Driveway redone (June 2025) , Side Entrance walk Way. Full Kitchen, Main floor( new flooring, new doors, paint, pot lights, powder room-renovation, stairs updated), Garage Entrance built from inside Upstairs: carpet removed and wooden flooring installed, new doors ,pot lights ,paint, blinds, newly built laundry with latest machines and Newly built standing shower in ensuite which was previously a 2pc Back yard, completely redone. Recent upgrades: New roof (Dec 2024), New furnace, new A/C, smart home thermostat, New blinds, new garage door, freshly painted garage trim, keypad entry system, built-in garage shelving, new shed with patio stone foundation, attic and garage ceiling insulation. (id:61476)


