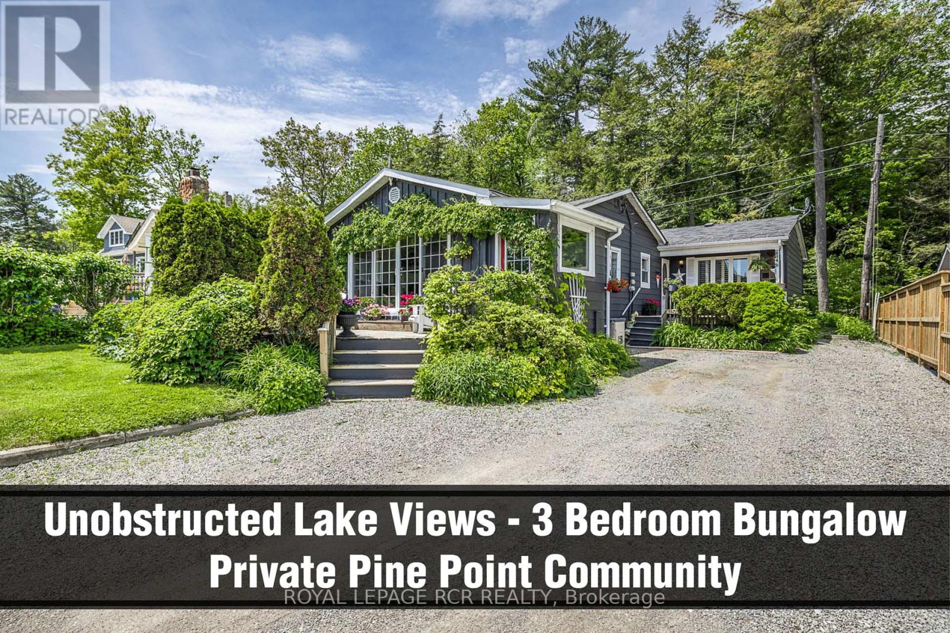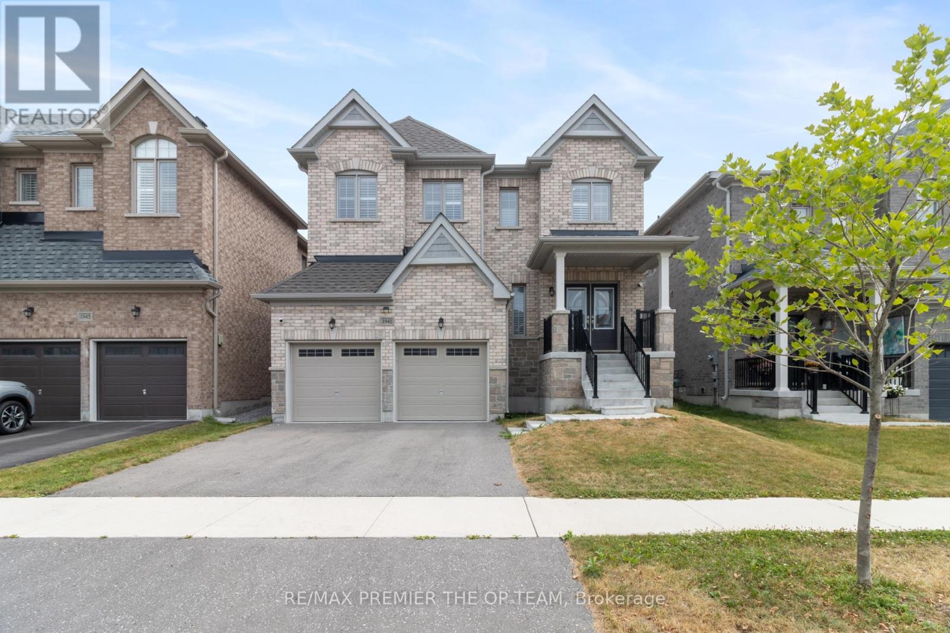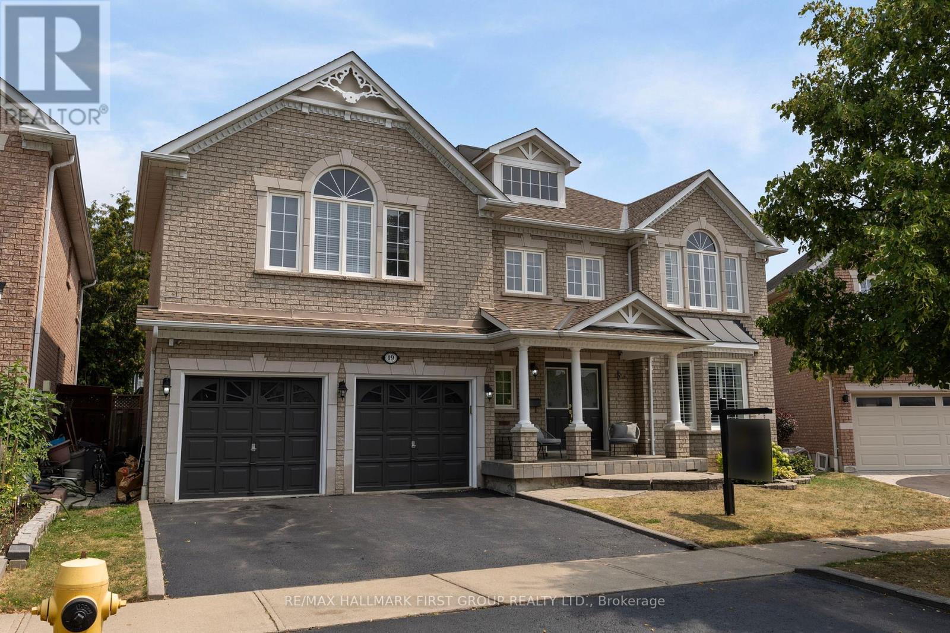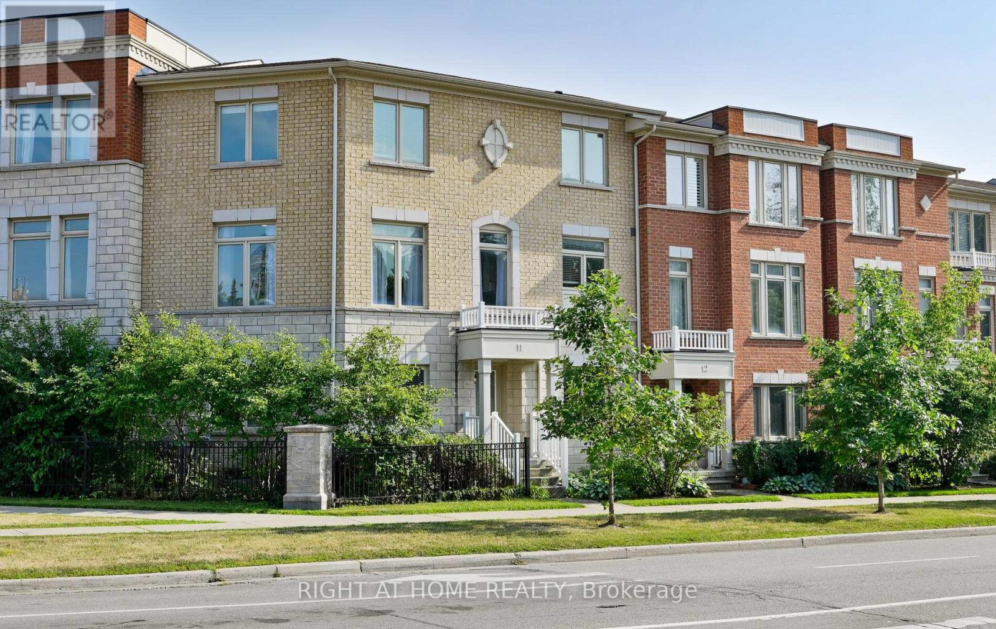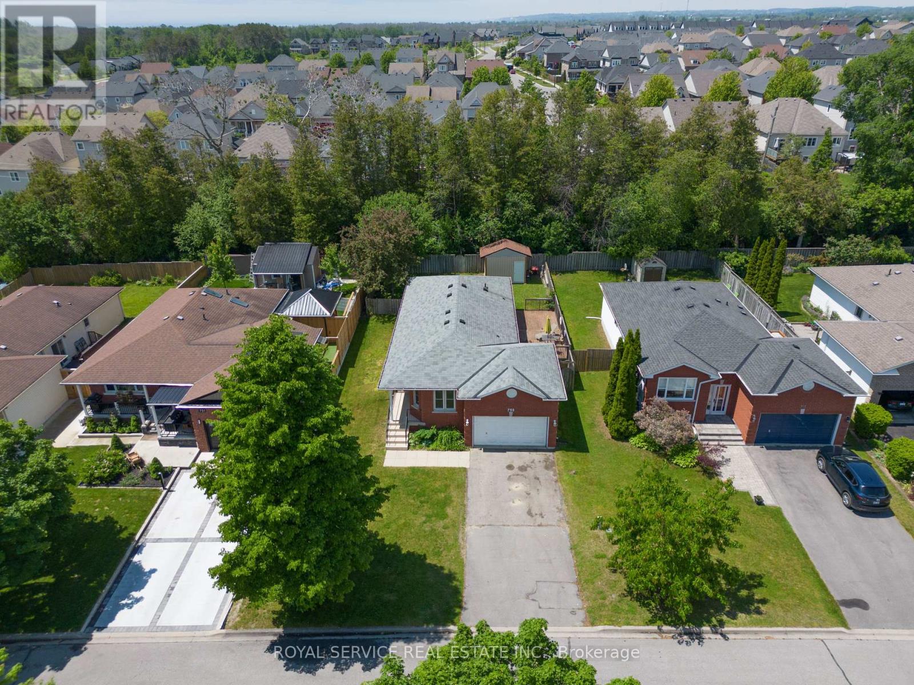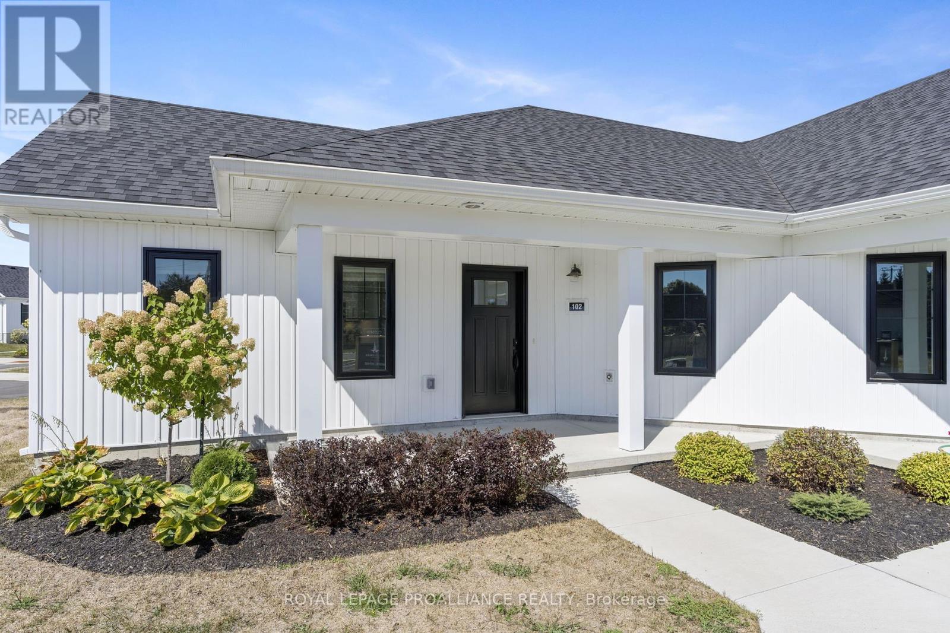154 Pine Point Lane
Scugog, Ontario
Charming 3 bedroom Bungalow with UNOBSTRUCTED LAKE VIEWS in the sought-after community of Pine Point. Residents enjoy shared ownership of an impressive 41 acres of pristine land directly adjacent to the property, featuring well-maintained trails that invite leisurely strolls, a boat launch area, nature walks and exploration right from your backyard. Experience Lakeside Serenity with this charming and lovingly maintained bungalow nestled amidst lush gardens and vibrant greenery, this private retreat boasts breathtaking views of Lake Scugog, providing a stunning backdrop for every season. Step inside to a large, open-plan living space bathed in natural light, featuring elegant hardwood floors that extend throughout the main level. This lovingly cared-for home offers three bedrooms on the main floor, providing ample space for family and guests. Multiple walk-outs lead to expansive decks, seamlessly blending indoor and outdoor living and creating the perfect setting for morning coffee, evening relaxation, or entertaining while soaking in the spectacular lake scenery. The finished basement expands your living possibilities, complete with an additional large bedroom and 2-piece bathroom, ideal for a growing family, a private guest suite, or a dedicated home office. Beyond your private haven, immerse yourself in the unique benefits of the Pine Point Community. Experience peace of mind with a remarkably low annual fee of just $569, which covers all road maintenance, trail upkeep, and road snow removal, ensuring year-round accessibility and a well-maintained community. This is more than just a home; it's a lifestyle. Perfect for those seeking a peaceful and vibrant community, and direct access to the beauty and recreation of Lake Scugog. (id:61476)
22 Kilbride Drive
Whitby, Ontario
Welcome to 22 Kilbride Drive a beautifully updated 4+1 bedroom, 4-bathroom home nestled in the highly sought-after Fallingbrook community. From the moment you arrive, the hardscaped front steps and modern front door set the tone for whats inside: approximately 3,500 square feet of thoughtfully finished living space. The main floor features elegant hardwood floors and expansive updated windows that flood the living and dining rooms with natural light. The renovated kitchen boasts a peninsula, a spacious eat-in area, and a generous pantry perfect for family meals or entertaining. Cozy up in the family room beside the natural gas fireplace, creating a warm and inviting atmosphere. Upstairs, the primary suite impresses with a luxurious 5-piece ensuite. Three additional spacious bedrooms and a modern 4-piece bathroom complete the upper level. The fully finished lower level offers a large rec room ideal for a home gym, games area, or movie nights. A second sitting area with a gas fireplace provides a quiet retreat, while the additional bedroom with a 2-piece ensuite is perfect for guests or in-laws. Step outside to a private backyard oasis with no rear neighbours. The large deck is ideal for entertaining or relaxing in the sun, surrounded by low-maintenance perennial gardens. Ideally located near public transit, top-rated schools, and all amenities, this move-in-ready home is waiting for its next chapter. Don't miss your chance to make it yours. For a full list of updates see attached feature sheet. (id:61476)
1941 Don White Court
Oshawa, Ontario
Beautifully situated on a quiet, private court in a family-friendly neighbourhood, this spacious 4-bedroom, 4-bathroom home offers approximately 2,800 sq ft of thoughtfully designed living space. With its high ceilings, open-concept layout, and seamless blend of comfort and functionality, it's ideal for modern family living. The main floor is bright and inviting, featuring pot lights throughout and a generous living and dining area that flows effortlessly into a chef-inspired eat-in kitchen. Complete with an extended island and direct walk-out to an open backyard, this space is perfect for entertaining or enjoying casual family meals. A striking wrought iron staircase leads to the upper level, where a cozy landing nook creates a quiet space for reading or study. Two bedrooms share a convenient Jack and Jill bathroom, one enjoys a private ensuite, and the spacious primary suite features a walk-in closet and a 4-piece ensuite with a deep soaker tub your personal retreat at the end of the day. Set in a desirable location close to parks, schools, shopping, dining, and major highways, this home offers the best of suburban comfort in a sought-after North Oshawa neighbourhood. A rare opportunity to enjoy both privacy and community in one exceptional package. (id:61476)
19 Ballgrove Crescent
Ajax, Ontario
Welcome to this stunning 5-bedroom, 4-bathroom executive home built by the highly regarded John Boddy Homes in the heart of North Ajax. This spacious and beautifully upgraded property offers the perfect blend of luxury and functionality for modern family living. A dramatic Scarlet O'Hara staircase and a large skylight create a breathtaking entrance filled with natural light. The main floor features gleaming oak hardwood floors, pot lights, and a cozy gas fireplace, enhancing the warm and elegant atmosphere. The gourmet eat-in kitchen boasts a porcelain backsplash, a breakfast bar, and sleek modern cabinetry. Walk out through sliding doors to a professionally landscaped backyard perfect setting for relaxing or entertaining. The expansive primary suite offers a luxurious 5-piece ensuite with a glass shower and a large walk-in closet. All bedrooms are generously sized and filled with natural light, ideal for growing families. Elegant French doors and high-end finishes throughout add to the homes charm and sophistication. Main Floor Laundry. Located in a highly desirable neighborhood, you're just minutes from top-rated schools, parks, shopping, transit, and major highways. This is a rare opportunity to own a truly move-in ready home with impeccable attention to detail. Dont miss your chance to make this exceptional property your forever home! (id:61476)
192 Closson Drive
Whitby, Ontario
Traditional 2 Storey Freehold Townhouse ( No Maintenance Fees) on a full depth 110 ft deep private lot in the popular Queens Common Community by Vogue Homes. Features include a contemporary exterior design with brick elevation & Large Window in Family room with upgraded modern hardwood & Porcelain tile throughout finished areas. Main Floor Smooth Ceilings, Family Size Kitchen with Glass Backsplash. Oak Staircase takes you the the upper level where you find 3 Bedrooms with Broadloom and Laundry. Partially finished basement with Large Sitting area, One Bedroom and a Brand New Full Washroom. A very Beautiful Home that was well thought out. New Park being Constructed right behind the house and a Brand New Public School Coming Next Year. (id:61476)
107 - 1 Sidney Lane
Clarington, Ontario
Welcome to 107-1 Sidney Lane! This rarely offered main-floor corner unit features a highly sought-after layout with a dedicated dining area, 2 bedrooms and the added convenience of 2 owned parking spaces. Soaring 9-foot ceilings, crown moulding, and California Shutters throughout add charm and character to every room. Enjoy the abundance of natural light from the south and west-facing windows, creating a warm, inviting atmosphere all day long. The open layout features the kitchen complete with granite countertops, tile backsplash, and a convenient breakfast bar overlooking the dining area and a walk out from your living room to your open patio where you can relax and enjoy your morning tea. The primary bedroom and entryway both feature walk-in closets, offering exceptional storage. With in-suite laundry, ample storage throughout, a 3 piece bathroom with large glass shower, and the rare bonus of two parking spots, this home checks all the boxes. This unit is move-in ready and in a highly desirable location, walking distance to shopping, grocery stores, restaurants, public transit, schools and parks, and only minutes to Highway 401. (id:61476)
11 - 1299 Glenanna Road
Pickering, Ontario
*Welcome to This Bright & Elegant Pickering Townhome* Stylish and thoughtfully designed, this beautifully appointed three-bedroom home offers a spacious family room filled with natural light and an open-concept living and dining area perfect for gatherings and everyday living. The chef-inspired kitchen features stainless steel appliances, a gas stove, and a large movable island with built-in storage, all overlooking the main living spaces. From the kitchen, step out onto a private balcony ideal for morning coffee or evening relaxation with sunset views. Upstairs, the primary suite impresses with a four-piece ensuite and walk-in closet. The two additional bedrooms with hardwood floors provide comfort and flexibility for family, guests, or a home office.The finished basement adds even more versatility with its own four-piece ensuite, making it perfect for a gym, home office, or guest suite.Additional highlights include direct garage access, driveway parking for two vehicles, and a welcoming front courtyard awaiting your personal touch.Ideally located in the heart of Pickering just minutes to Pickering Town Centre, the GO Station, Highway 401, parks, restaurants, and the waterfront this home beautifully blends modern living with everyday convenience. *Don't miss the chance to make this beautiful house your next HOME!* (id:61476)
4 Hickman Road
Ajax, Ontario
A Rare Find!!! Immaculate 4 Bedroom/4 Bath Townhome In Sought After South East Ajax, Minutes To The Lake. This Move-In Ready Freehold Townhome Is Centrally Located To All Amenities, Minutes To HWY 401, Schools And Parks. The Home Boasts An Open Concept Design On The Main Floor With Its' 9ft Ceilings. The Combined Living And Dining Areas Is The Perfect Size! The Kitchen, Breakfast Area And Family Room Overlooks The Fully Fenced Back Yard. Upstairs Offers Four Generous Size Bedrooms. The Primary Suite Features A Walk-In Closet And A 4pc. Ensuite. The Recreation Room In The Finished Basement Is Perfect For All; Features A 3pc Bath. Don't Miss Out On This Property. Make 4 Hickman Road Your Next Home. (id:61476)
839 Modlin Road
Pickering, Ontario
Don't miss your chance to live near the lake and invest in one of Pickerings most promising neighbourhoods. Just a short walk from the waterfront, this charming 3-bedroom, 2-bathroom semi offers a separate entrance to a finished basement complete with 2 rooms and a full kitchen, this home is ideal for multigenerational living, investors looking to add value, or first-time buyers who want the benefit of a mortgage helper. Walk or Bike to Frenchman's Bay Marina, waterfront trails, parks. The Pickering GO Station makes downtown Toronto just a train ride away with trains leaving every 30 mins. The home is also minutes from major highways, shopping, and top-rated schools. With the Downtown Pickering Revitalization Project in full swing, this location is only getting better, offering future appreciation and lifestyle enhancements. Kitchen Reno'd '21, Pot lights on main floor, hardwood floor reno'd on main level '21, Wheelchair accessible deck in backyard, Furnace/AC/HWT '20 (id:61476)
1003 - 1255 Bayly Street
Pickering, Ontario
San Francisco by the Bay Stunner! Gorgeous open layout in this newly built condo with epic east views and beautiful sunrise spectacular! 1 bedroom with proper den gives you a great work space and could fit a bed. Found in Pickering's Bay Ridges area and built in 2020 , San Francisco by the Bay 3 was built by Chestnut Hill Developments. San Francisco by the Bay 3 is a High-Rise condo located in the Bay Ridges neighbourhood. San Francisco by the Bay 3 is a 26 storey condo and has 263 units. Tim Horton's and Starbuck's, are a 1 minute walk away, Pickering GO Station 5 minute walk, Loblaws 5 minute walk, Pickering Town Centre, 10 minute walk, Pickering City Hall with year round events, 10 minute walk. Fantastic Frenchmann's Bay with Lake access, Marina, Park, fine dining and all the boutique community goodness a 5 minute drive down Liverpool. Don't drive? Bike incredible paths all along the lakeshore all the way to Toronto and beyond and East to Oshawa and beyond...saturated with everything you need! 4 public & 5 Catholic schools serve this home. Of these, 8 have catchments. There is 1 private school nearby. 3 playgrounds, 2 ball diamonds and 4 other facilities are within a 20 min walk of this home. Parking and locker included in this extremely well managed and well maintained building. (id:61476)
755 Greer Crescent
Cobourg, Ontario
This 4 bedroom, 2 bathroom bungalow is located in a fantastic family-friendly neighbourhood in Cobourg's West End. A gate from the back yard leads to walking trails, with access to restaurants, shopping, parks and groceries. Two elementary schools are nearby, while Lake Ontario, the Cobourg Hospital and the 401 are all within a 5 minute drive. The main floor of this home features a primary bedroom with a 4-piece ensuite, 2 additional bedrooms and a 3-piece bathroom, as well as open concept living between the kitchen, dining, living room and family room. A large sliding glass door in the kitchen steps out to a private deck and fully fenced backyard. The recently finished basement is modern, warm and inviting, with upgraded insulation, lighting, and flooring, as well as in floor heating in the homes 4th bedroom. The basement also features a large living room that is great for entertaining, a convenient office space, and a large utility / storage room. The attached 2 car garage and driveway spaces for 4 vehicles is a huge bonus. The owners have kept this home in great shape, and have recently upgraded the appliances and windows. All in all a great home, in a great location, with fantastic features throughout. (id:61476)
102 - 14 Meadowcreek Drive
Brighton, Ontario
Welcome to Butler Creek, Brighton's Garden Home Condominiums! This brand-new 2-bedroom, 2-bathroom bungalow condo offers the perfect blend of modern style, comfort, and low-maintenance living in the heart of Brighton. Step inside and be greeted by 1,060 sq. ft. of bright, open-concept living space. The kitchen features contemporary finishes and flows seamlessly into the spacious living room, perfect for relaxing or entertaining. The primary bedroom includes a large closet, while the second bedroom provides plenty of space for guests, a home office, or hobbies. An oversized laundry/utility room adds valuable storage space, keeping your home organized and functional.With upgraded insulation, carpet-free flooring, and an air exchanger, comfort and efficiency are built right in. Enjoy the ease of single-level living with no basement, no stairs, and private parking included.This thoughtfully designed community is ideally located close to all that Brighton has to offer- local shops, art centre, restaurants, golf, library, community centre, and the waterfront. Outdoor enthusiasts will love nearby Presqu'ile Park, walking trails, and pickleball courts, making it easy to enjoy an active lifestyle. Immediate occupancy is available so that you can start your next chapter today. (id:61476)


