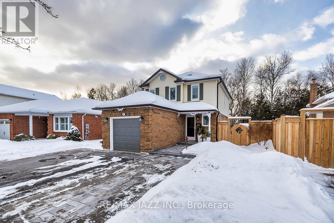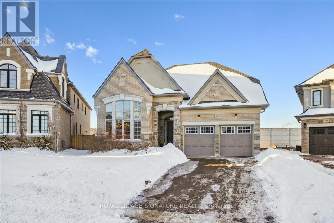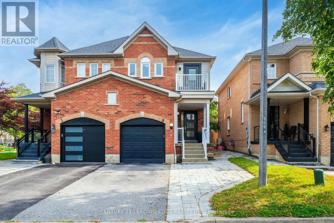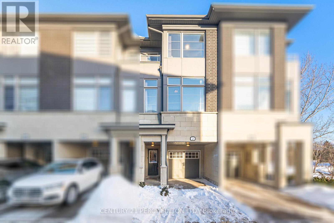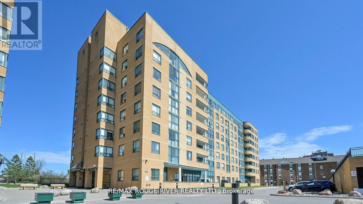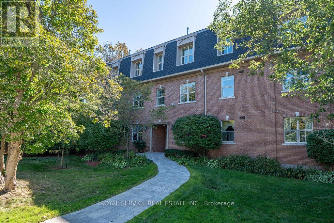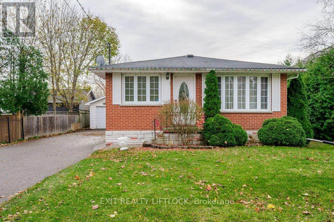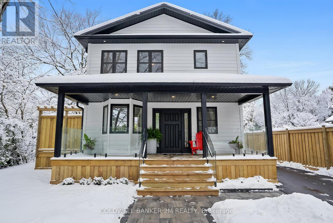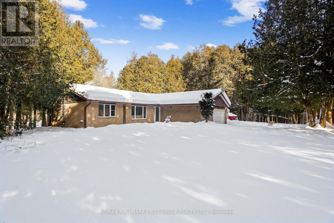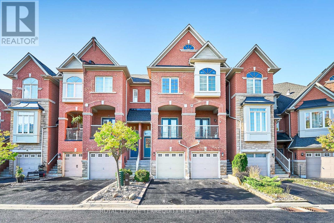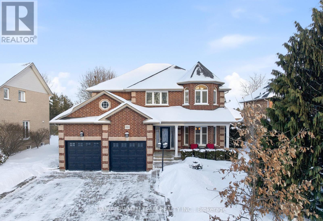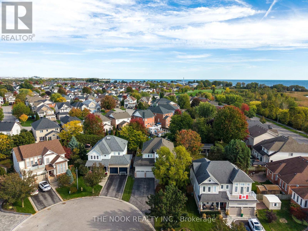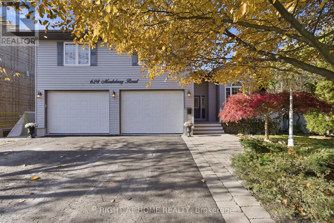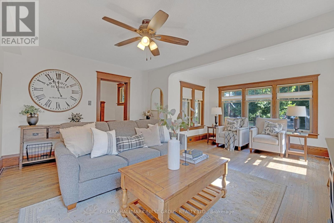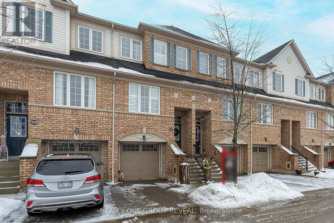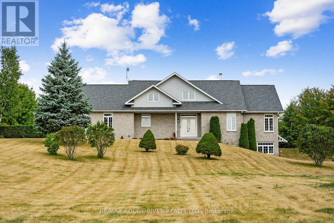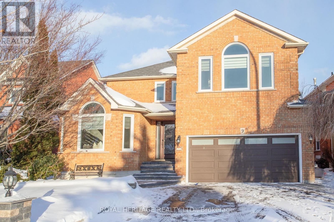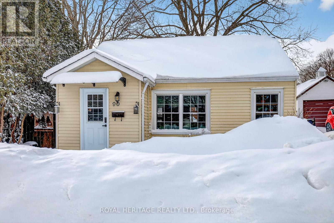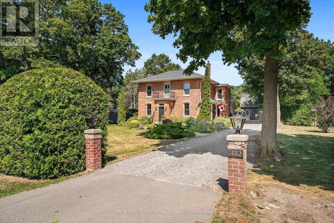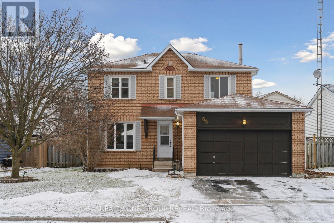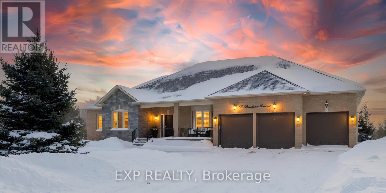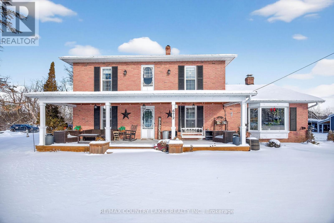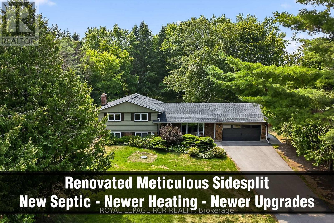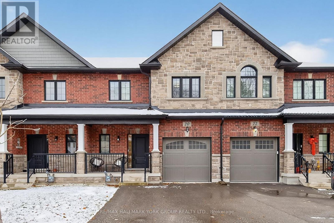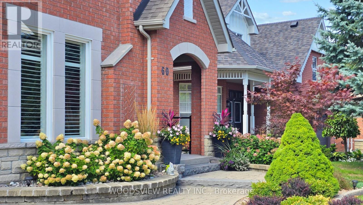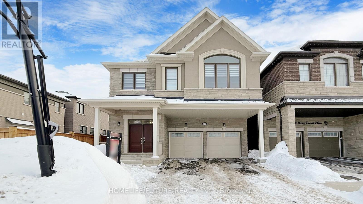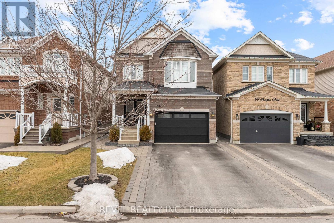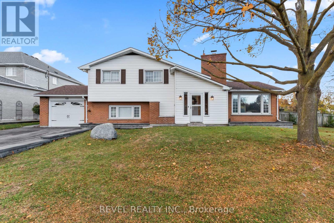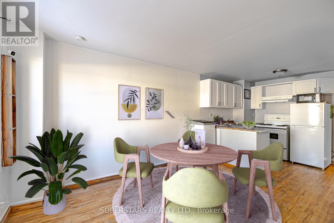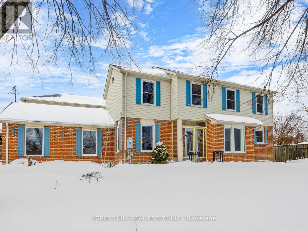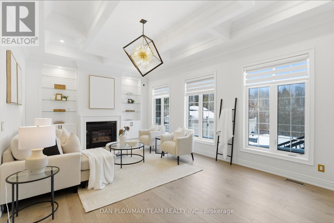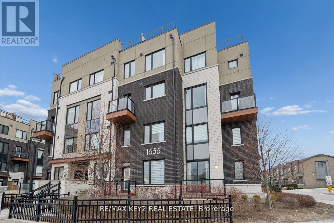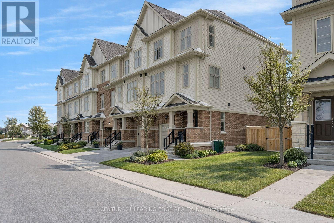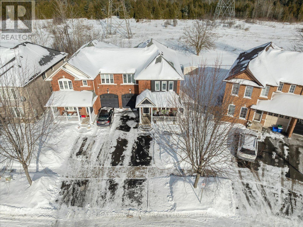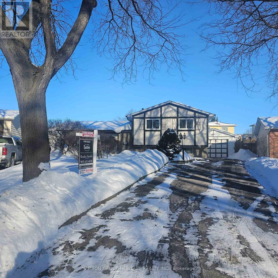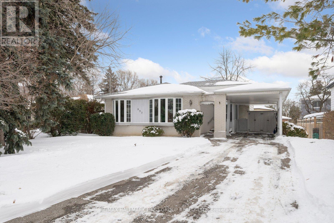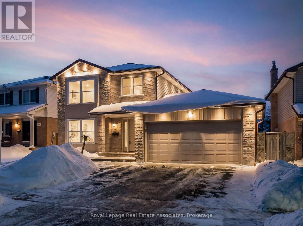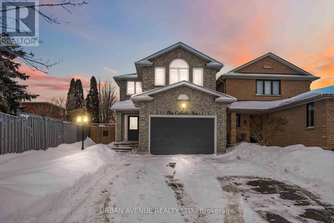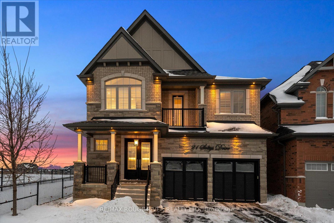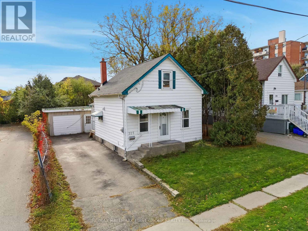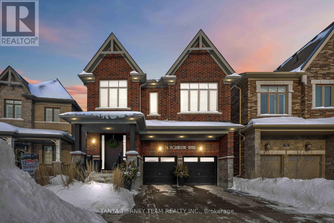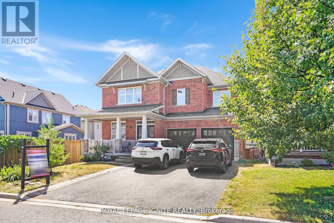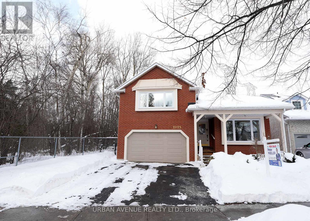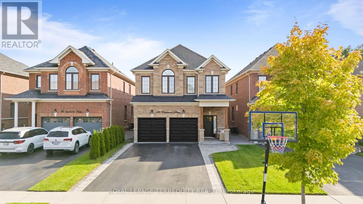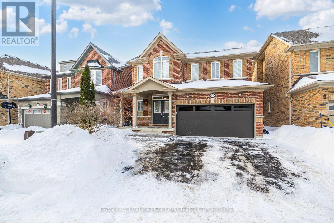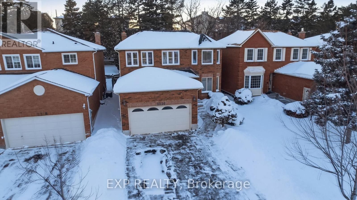14 Goldpine Avenue
Clarington, Ontario
This One Is Phenomenal! An Entertainer's Dream!! Ultra Private Huge RAVINE lot!! A truly wonderful home, 14 Goldpine is spectacularly well kept and over-improved to the max! You can feel the love and care from the moment you arrive! Fabulously hardscaped and professionally landscaped front welcomes you to this fully detached impeccably maintained home nestled on a breathtaking 42 ft x 110ft treed ravine lot with small watercourse flowing through it. Absolutely gorgeous throughout! Completely impressive array of upgrades highlight the quality and thoughtfulness invested in this home, with no expense spared on luxe finishes. Outstanding high end kitchen reno features premium select granite counters and oversized peninsula, custom cabinetry, tile backsplash, valance lighting; all brand new top of the line triple pane windows from Magic Windows; brand new oversized walk out from living room; premium laminate plank flooring; renovated basement with amazing rec room boasting wet bar and gas fireplace; updated ensuite and main baths; new carpet; pot lights inside and out; 2 gas fireplaces; the list goes on! Idyllic oversized fenced back yard with lush perennial gardens showcases an incredible, magazine-worthy Muskoka-styled fire pit with gas fireplace and seating area, expansive patio, all custom ground lit for unreal ambience! Beautiful neighbourhood, beautiful home, beautiful lot. This one ticks every box! (id:61476)
81 Woodview Drive
Pickering, Ontario
Stunning Custom-Built Estate Home In Pickering's Prestigious Tall Trees Community - A Must See! Backing onto the Rouge River, this luxurious ravine lot offers a private in-ground saltwater pool, professionally landscaped grounds, and a 3-car tandem gas-heated garage with three vehicle lifts (can be included). Freshly painted throughout, the home features a grand foyer with solid wood spiral staircase, a sunken living room with crown molding, two cozy family rooms (one with built-in Dolby Atmos-ready speakers and a double-sided gas fireplace), and a gourmet eat-in kitchen with a premium Wolf stove. The main floor includes an alternate primary bedroom with a full bath, ideal for guests or in-laws. Upstairs showcases a sunlit loft and four spacious bedrooms, three with ensuite baths. Major updates include roof with leaf guard (2021), two furnaces (2024), two owned water heaters (2018), two A/C units (2020), garage doors (2025), pool heater (2020), pool pump (2019), garage heater (2023), Wolf stove (2018), and Bosch dishwasher (2018). Crescent driveway, close to top schools, parks, shopping, and just 30 minutes to downtown. A rare blend of elegance, functionality, and location. (id:61476)
398 Frontier Court
Pickering, Ontario
The one you've been waiting for. Welcome to a rare executive bungaloft in the prestigious Rosebank community - thoughtfully designed for downsizers, families, and multi-generational living. Tucked on a quiet court and set on an oversized pie-shaped lot widening to over 100 feet, this custom build by Marshall Homes blends architectural elegance with everyday function. Soaring double-height ceilings elevate the foyer, living, great room, and primary suite while 10 foot ceilings continue upstairs. This ideal layout features two primary bedrooms - a luxurious main floor retreat and a private upper suite. The main floor primary offers two closets (including a walk-in), a tray ceiling, and a spa-inspired ensuite with freestanding tub, glass shower, separate toilet, and double granite vanity. At the heart of the home, the chef's kitchen showcases an impressive granite centre island, undermount sink, and premium Bosch appliances including double ovens, gas cooktop, and full-depth fridge. Extended cabinetry with valance lighting, a walk-in pantry, and a servery add style and practicality. Rich oak hardwood flooring flows through most of the home. Upstairs, the second primary suite includes a walk-in closet and ensuite bath, while the third and fourth bedrooms share a Jack & Jill bath. A generous loft provides additional living space ideal for lounging or working from home. The expansive backyard offers excellent potential to create a true resort-style outdoor oasis. Additional highlights include an approximately 1,500 square foot unfinished basement with 5 windows and 3-piece bath rough-in, 200 amp service, and rough-ins for alarm and central vac. Steps to a notable private school, waterfront trails, and just 5 minutes to Hwy 401, 398 Frontier is a rare offering in Rosebank combining luxury, flexibility, and location. (id:61476)
3 Hemans Court
Ajax, Ontario
Don't miss your chance see this luxurious North Ajax home!!! No expense has been spared on this Newly Renovated 4 Bedroom Semi-Detachedproperty. The Home's Open Concept Floor Plan Is Perfect growing families. Potlights and Gleaming Hardwood floors throughout the main floorwhich is accentuated by A beautiful Marble Fireplace. The Main floor also includes B/I cabinets, Modern Kitchen With Large Waterfall Island AndUpgraded Appliances. 4 Modern Bedrooms Upstairs Highlighted by a Spacious Primary Bdrm W/ a custom closet and b/i cabinetry. The 4PceEnsuite includes a steam shower and custom marble tile. Upstairs also features a renovated main bath, glass staircase and a w/o to a balcony.The Basement which has also been newly renovated features large open concept rec area w/ all new plank flooring, a new 3pce bathroom andan additional bedroom. The Pristine Outdoor Living Space Featuring A Heated Salt Water Pool and a patio area perfect for entertaining. (id:61476)
2 - 384 Arctic Red Drive
Oshawa, Ontario
3 Bedroom 3 Bath 3-St Freehold Townhome In Desirable Windfields Community * 1713 Sq Ft * Backs Onto Golf Course With Scenic Views * Main Floor Family Room * Bright Open-Concept Living & Dining Area With 9 Ft Ceilings * Spacious Kitchen With Breakfast Area & Walk-Out To Private Balcony * Second Floor Laundry * Primary Bedroom With 3-Pc Ensuite & His & Hers Closets * Direct Garage Access To Home * Close To Ontario Tech University, Durham College, Parks, Transit, Costco, Shopping, Amenities & Kedron Dells Golf Club * Easy Access To Highway 407 * (id:61476)
507 - 1655 Pickering Parkway
Pickering, Ontario
Welcome to 1655 Pickering Pkwy # 507. A spacious & upgraded 2+1 B/R condo unit w/ spectacular views! Boasting a recently renovated 2 PC bathroom, along with other renovations, this end-unit condo offers a perfect blend of comfort, convenience & style. Located right off of Highway 401, this sun-filled unit features a large primary bedroom with a walk-in closet and a 4 piece en-suite. It has a bright solarium with recently installed sun shades, with stunning city line views- perfect for a home office. Enjoy the spacious living & dining areas with golden hour sunsets at dusk. Recently completed & a nice fresh touch is that the condo has been freshly painted. A terrific upgrade is the renovated kitchen with appliances, overlooking the cozy family room. Enter the unit into the large foyer with pot lights, along with an in-unit washer & dryer. The building features are clean, quiet & well managed resided by a community with a mature & respectful demographic. The building is dog-friendly & has newly modernized elevators as of April 2025. Amenities include a sauna, pool, hot tub, fitness center, guest suites, squash courts, party & meeting rooms, underground parking & overnight visitor parking. Another luxury of 1655 Pickering Parkway is the unbeatable location of this property that sits amidst abundant green space & gardens. This condo has a 1.6 km proximity to shopping & entertainment such as Pickering Town Center, Cineplex VIP & restaurants like Jack Astors. It is a 4 minute drive to Chestnut Hill Rec Center, a 5 min walk to nearby parks (playgrounds, sports courts, a 1.2 km outdoor track) & a 5 minute drive to Pickering Playing Fields. This condo is within 2 km from many of life's necessities including Walmart, LCBO, Dollarama, Rona, Goodlife, No Frills & Loblaws. Also of note is this address is on a school bus pick-up route. This rare end unit offers exceptional privacy, space, unbeatable walkability & a sunlit layout that truly feels like home. Come and take a look! (id:61476)
1 - 220 Church Street
Cobourg, Ontario
Enjoy a carefree lifestyle in the best location in Cobourg. Take a walk through the park....because, you are already in "The Park". The exquisite Victoria Park is just steps away from your front door. Or take a walk downtown.... the picturesque "Historic Downtown Cobourg" with all the restaurant/pub revival happenings and many new interesting shops and services. Follow the sunshine a few steps, down to the waterfront and ponder the ever changing Lake Ontario. Meet old friends at the harbour, for lunch, and stroll back home to your stunning Parkside Condo to "solve the worlds problems," with your guests, over coffee or a drink on the terrace, overlooking "your park". Feels like a vacation, it sort of is, and you deserve it, you've earned it. Two condos converted to one beautifully sumptuous space. Entertain many, if you like, in this spacious home or just enjoy the amount of room you are accustomed to without the maintenance. Enjoy this freshly updated space or add your discerning touches. Leave both your cars in your heated underground lot and walk to your advisers appointment. No more lawnmowers, no more shovels. It's time to LIVE. (id:61476)
31 William Street
Port Hope, Ontario
Charming Brick Bungalow in Desirable Port Hope Location. Welcome to this well-maintained, first time offered for sale, three-bedroom, one-bath brick bungalow located in a quiet, established neighbourhood just steps from downtown Port Hope. The property also features a detached 1.5-car garage, with a workshop. Ample paved parking for up to 9 vehicles. Enjoy the convenience of being within walking distance to Trinity College School (TCS), the Port Hope recreation centre, parks, shopping, and all downtown amenities. This property presents an excellent opportunity for first-time buyers, downsizers, or investors seeking a quality home in one of Port Hope's most sought-after areas. Enjoy the best of small-town living with shops, cafes, and amenities all within easy reach. This well-maintained bungalow offers exceptional value in a sought-after location - a wonderful opportunity to make Port Hope your home. (id:61476)
128 Buckingham Avenue
Oshawa, Ontario
Luxury Living Looking Onto the Beautiful Oshawa Golf Course. Welcome to a Rare Lifestyle Opportunity in one of Oshawa's most Scenic Locations. This Stunning Three Bedroom Home is Tucked away at the End of a Quiet Dead-End Street and Looks Directly Onto the Beautifully Manicured Oshawa Golf Course. Whether You're an Avid Golfer or Simply Love Peaceful Green Views, this Property Offers the Perfect Blend of Luxury, Comfort and Tranquility. The Main Floor Features a Bright Open Concept Design with a Large Living & Dining Room and a Chef's Kitchen that Includes Quartz Countertops, a Pot Filler, Walk-in Pantry, and a Bar Fridge and Beautifully Designed Coffered Ceilings. Oversized Sliding Glass Doors Lead to an Expansive Deck with Sleek Glass Railings Overlooking the Greens, Creating an Ideal Space for Entertaining or Relaxing. Upstairs, the Spacious Primary Retreat Offers Breathtaking Views, a Walk-in Closet, and a Spa-like Ensuite with Double Sinks, a Soaker Tub, a Curb-less Glass Enclosed Shower and Heated Floors. Two Additional Bedrooms Feature Large Windows and Shares Stylish Four Piece Bathroom. The Laundry is Conveniently Located on the Second floor. The Finished Lower level Provides a Versatile Rec Room, Private Office, Guest Space, and Ample Storage Space. All of this is Set in a Peaceful Location just Minutes from Schools, the Hospital, Shopping, Public Transit, and Major Highways. Luxury Living, Golf Course Views, and Unbeatable Convenience - This is Truly a Home You Won't Want to Miss! (id:61476)
6200 Campbell Road
Port Hope, Ontario
Classic charm meets country living in this timeless brick bungalow on 25 forested acres. Offering the ease of one-level living with the added flexibility of a finished lower level and separate entrance, this home suits multigenerational families or those seeking in-law potential. A covered front entrance leads into bright and airy principal rooms where natural light pours through a large picture window in the living room, framing serene views of the surrounding landscape. A cozy wood stove with a stone hearth adds warmth and character. The open-concept dining area features a walkout to the back deck, which is ideal for outdoor entertaining or simply enjoying peaceful country mornings. The kitchen is stylish and functional, with white cabinetry, matching appliances, and a classic tile backsplash. Two spacious main-floor bedrooms, each with its own full ensuite, while a powder room off the front hall serves guests comfortably. Downstairs, the finished lower level expands the living space with a generous rec room, games or media room, office area, large bedroom, and laundry room with ample storage. A separate entrance provides privacy and versatility for extended family or guests. Outdoors, take in the sights and sounds of nature from the deck or explore the surrounding forest. The attached garage includes an additional storage room, extending versatility. All this country tranquility is just 10 minutes from town amenities and convenient 401 access, a perfect blend of seclusion and accessibility. Note: NEW Furnace installed September 2025. (id:61476)
5 - 301 Strouds Lane
Pickering, Ontario
Welcome to this beautifully maintained all-brick townhouse, ideally situated in one of Pickering's most sought-after neighborhoods! Enjoy the perfect blend of convenience and tranquility, with schools, parks, public transit, and effortless access to both Hwy 401 and 407 just minutes away - a commuters dream! Backing onto lush, city-owned treed land, this home offers rare natural privacy and scenic views all year round. With four fully finished levels, there's more space here than meets the eye! The main level boasts a bright and inviting open-concept layout, ideal for both everyday living and entertaining. The recently updated kitchen features modern white cabinetry, sleek stainless steel appliances, and a cozy breakfast area that walks out to a covered balcony perfect for relaxing on warm summer days. The combined living and dining area showcases freshly refinished parquet flooring and a seamless flow that suits any lifestyle. Upstairs, you'll find two generously sized bedrooms and two full bathrooms, each with plenty of closet space. The spacious family room on the ground level offers abundance of natural light, hardwood flooring, and a walkout to a private deck - an ideal spot to unwind. Convenient access to the garage from the laundry room, plus extra storage, adds everyday practicality. The lower level provides even more flexibility, with a finished recreation room that's perfect for a teen retreat, home gym, or media room, complete with a walkout to the rear patio. 2025 updates: hardwood flooring in family room and rec room, parquet flooring refinished in living/dining, four staircases (carpet and wood), freshly painted throughout, stainless steel kitchen appliances, kitchen cabinets painted and new hardware, new furnace December 2025. Shingles replaced 2020. Don't miss this opportunity to own a move-in-ready home in a fantastic community, all surrounded by nature and close to everything you need! (id:61476)
283 Ryerson Crescent
Oshawa, Ontario
With Over 3000 Sq Ft Of Living Space, This Is The Kind Of Home That Invites You To Slow Down And Stay A While. Imagine Ending Your Day On The Covered Front Porch, Watching The Sunset, And Taking In The Calm Of The Neighbourhood. Step Inside And You're Welcomed By A Large, Bright Foyer That Opens To The Formal Dining Room, A Beautiful Space For Hosting Family Dinners Or Holiday Gatherings. From There, The Home Flows Effortlessly Into The Open Concept Heart Of The House. The Kitchen Is Designed For Both Everyday Living And Entertaining, Featuring Granite Counters, A Generous Centre Island, Built-In Double Ovens And Fridge, And A Gas Cooktop. Just Off The Kitchen, The Breakfast Area Opens Directly To The Backyard, Creating A Seamless Indoor-Outdoor Connection. The Great Room Is Sun-Filled And Inviting, With Built-In Shelving Surrounding A Cozy Gas Fireplace, Making It An Ideal Gathering Space For Family Time Or Entertaining. A Main-Floor Office Provides A Quiet And Functional Workspace, Along With A Convenient Powder Room. Upstairs, The Primary Suite Offers A True Retreat With His And Hers Closets And A Spa-Like 5-Piece Ensuite. Two Additional Bedrooms, A Full Bath, And A Charming Loft Area Overlooking The Main Floor Complete The Upper Level. The Finished Basement Is Perfect For Relaxing And Entertaining, Featuring A Rec Room With A Wet Bar, A Sitting Area With A Gas Fireplace, A Home Theatre, Plus A Cold Room And Workshop. In The Yard, A Large Covered Patio, Hot Tub, And Shed Create A Space You Can Enjoy Every Season. (id:61476)
5 Coastview Court
Whitby, Ontario
On One Of The Most Sought-After Courts In Whitby Shores (Port Whitby) This Exceptional Home Offers Quiet, Privacy & Direct Access To The Waterfront Trail System Leading To Scenic Walking Paths & Beaches Along Whitby's Shoreline. Sitting On A Premium Pie-Shaped Lot Wrapped In Mature Trees & Lush Gardens, This Property Is Being Offered For The First Time On The Open Market By Its Original Owners! Nearly 2,300 Square Feet Above Grade With 4 Bedrooms & 3 Washrooms. Enter The Front Door To A Striking Two-Tone Piano-Style Hardwood Staircase That Makes A Memorable First Impression. The Front Living & Dining Room Is Bright & Spacious, Framed By A Large Window Overlooking The Front Porch & Landscaped Gardens. At The Rear, The Beautifully Updated Kitchen Features Updated Appliances, Elegant Grey Quartz Countertops With Subtle Veining & A Waterfall-Edge Peninsula, Along With An Eat-In Area & Walkout To The Backyard Patio. The Adjoining Family Room Includes A Gas Fireplace & Windows Overlooking The Yard. The Main Floor Includes A Laundry & 2-Pc Bath. Upstairs, The Impressive Primary Suite Features A Vaulted Ceiling Nook Filled With Natural Light & Walkout Access To A Private Balcony Surrounded By Treetops. This Room Also Includes Hardwood Floors, Custom Built-In Cabinets, 2 Closets Incl A Walk-In, & Spacious Ensuite With A Separate Tub & Walk-In Shower. 3 Additional Bedrooms & 4-Pc Bath Complete The Upper Level. Notable Upgrades Include: Furnace & Heat Pump System In 2025, Roof 2015, Updated Front And Rear Patios, Upgraded Attic Insulation, Aluminum Garage Doors With Openers, New Aluminum Railings/Composite Detailing On Exterior & A 220v EV Charging Outlet. Large Driveway With No Sidewalk. Whitby Shores Remains One Of The Area's Most Desirable Neighbourhoods, Offering Waterfront Living, Trail Access, Amazing Schools, Whitby Hospital, Walkability To The Whitby GO Station & Quick Access To Highway 401/412 For Commuting. Truly Such A Special Property! (id:61476)
628 Marksbury Road
Pickering, Ontario
Welcome to 628 Marksbury Rd Where Timeless Design Meets Lakeside Living In The Highly Desirable West Shore Area Steps From Lake Ontario. This Mature Lot Captures The Essence Of Comfortable Modern Living Perfectly Positioned Near The Waterfront Trail, Parks, Greenspace, Petticoat Creek, West Shore Beach & Frenchmans Bay Yacht Club. Landscaping, Mature Trees, Inviting Front Porch & Impeccable Curb Appeal Set The Tone For Pride Of Ownership. This Home Impresses With A Gas Fireplace, A Vaulted Ceiling & 9ft Ceilings, 4 Skylights & over 3400 Of Finished Living Space. Custom Eat-In Kitchen With Generous Counter Space & Stained Waterfall Glass Which Flows Into A Charming Dining Room With A W/O To A 2 Tiered Deck. Private & Peaceful Fully Fenced Backyard Surrounded By Mature Trees & Perennial Gardens Make It Ideal For Outdoor Entertaining. Upper Level Highlights 3 Great Sized Bedrms One With A 3 Piece Ensuite. On The 2nd Floor, You Will Discover A Cozy Family Room That Provides A Quiet Retreat For Movie Nights Or Relaxed Evenings. This Alludes A Cozy Ambience For The Stunning Private Primary Suite, A Walk-In Closet & Luxurious 4-Piece Ensuite. Fully Finished Bsmt Boasts 9 Ft ceilings & Offers Potential To Create In-Law Suite Or Private Office/Income Generating Rental With A Dedicated Separate Entrance. This Flows Seamlessly Into 2 Great Sized Rooms That Can Be Used As Bedrms/Office Space As Well As A Spacious 3 Piece Bathrm & Lrg Sauna Ready For You To Relax. Large Finished Laundry Room & a Utility Room With Extra Storage Space. Landscaped Driveway Can Fit Up To 7 Cars & Oversized Tandem Double Car Garage Is Any Handy Mans Dream With Ample Workspace, Storage & Features A Hot/Cold Washing Station. This Truly Completes This Unique Property. Short Walk To Schools & Parks, Quick Commute Into The The Downtown Core & Minutes To/From HWY 401, Go Station and Transit, This Location Offers The Perfect Blend Of Accessibility & Small Town Tranquility Ideal For Any Outdoor Enthusiast! (id:61476)
456 Mary Street N
Oshawa, Ontario
Welcome To This Rare And Timeless Home, Circa 1924, Quietly Set In Oshawa's Highly Sought-After Olde Simcoe Heights Neighbourhood. Rich In Character And Thoughtfully Maintained, This Is The Kind Of Home You Grow Into, Put Roots Down In, And Stay For Years To Come. Step Inside This Inviting Four Bedroom Residence Where Original Hardwood Floors, High Baseboards, And Detailed Wood Trim Create Warmth And Timeless Appeal. The Bright Living Room With Its Sunlit Front Parlour Offers A Welcoming Space To Relax, While The Adjoining Dining Room Is Perfectly Suited For Family Dinners And Holidays. The Home Offers Generous Living Space On Every Level. Upstairs, Four Spacious Bedrooms Provide Flexibility For Growing Families, Guest Rooms, Or Home Offices. The Partly Finished Basement Adds Even More Versatility With A Recreation Room, Additional Bedroom, And A Three Piece Bathroom That Works For Extended Family, Guests, Or Work-From-Home Needs. Outside, A Large Deck Overlooks The Oversized Private Backyard, An Ideal Setting For Outdoor Dining, Entertaining, Or Simply Enjoying Quiet Evenings At Home. A Rear Gate Leads Directly To A City Walkway With Access To Dr. S.J. Phillips School, Offering Everyday Convenience For Families. The Detached Garage Adds Valuable Storage Or Creative Workspace. Set On A Premium Lot In A Warm, Family-Friendly Community, This Home Blends Heritage Charm With Everyday Comfort. Enjoy Being Steps From Top-Rated Schools, Parks, Trails, Costco, And All Essential Amenities, Along With Nearby Parkwood Estate And Easy Access To Lakeridge Health. This Is A Rare Opportunity To Purchase A True Forever Home In One Of Oshawa's Most Established And Beloved Neighbourhoods. (id:61476)
67 - 22 Lavan Lane
Ajax, Ontario
Step inside this welcoming three-bedroom townhouse and discover the perfect blend ofcomfort,convenience, and space for your family. Ideally located in a quiet pocket community innorth Ajax, this home is just minutes from schools, parks, the library, shopping, restaurants,the casino, public transit, and offers easy highway access for commuters. The open-concept mainfloor seamlessly connects the kitchen, dining, and living areas, creating an ideal space foreveryday living and entertaining. Enjoy bright, spacious living areas filled with naturallight, complemented by hard-surface flooring throughout and a versatile bonus familyroom.Offering 1,258 square feet of finished living space, the home features three bedrooms andtwo-and-a-half bathrooms. Step outside to your private backyard-perfect for relaxing or hostingsummer barbecues. Additional highlights include parking for two with an attached garage andexclusive driveway, plus a low monthly maintenance fee that conveniently includes water. Afantastic opportunity to own a well-located, move-in-ready home designed for modern family living. (id:61476)
9138 Danforth Road E
Cobourg, Ontario
Welcome to this impeccably maintained custom-built 3 bed, 3 bath home nestled on a stunning 1.74-acre retreat boasting breathtaking panoramic views of Lake Ontario and the picturesque Northumberland Hills. This property offers the perfect harmony of functionality and serenity, situated just 5 minutes from Highway 401 and the established Town of Cobourg. Upon entering, you'll be greeted by soaring vaulted ceilings and an open-concept design that showcases beautifully restored hardwood flooring in a sunlit living area. The newly renovated chefs kitchen is a true masterpiece, featuring elegant marble flooring, quartzite counters and backsplash, custom cabinetry, a spacious island, and premium fixtures. The kitchen seamlessly connects to the dining room, which overlooks the back deck and the tranquil surroundings of mature trees within the beautifully landscaped yard. A conveniently located main-level laundry offers easy access to the sizeable 2-car garage. On the main level, you'll find a primary suite that features impressive vaulted ceilings with a 3-piece ensuite marble flooring and high-end finishes, the sizable walk-in closet completes this space. Two additional well-proportioned bedrooms also showcase amazing views like every corner of this home. Completing this level is a stylish 3-piece bath, featuring exquisite finishes. Ascend to the upper-level loft space overlooking the main level providing versatile options for use. An adjoining bonus room with a window is ready for transformation into your dream space. The lower level features a convenient walk-out entrance located near the main entry and boasts approximately 954 square feet of newly completed living space, including a beautifully finished 3-piece bathroom, presenting the potential for a future separate in-law suite. Don't miss the opportunity to see this full package home; turn key ready, on a beautiful lot, close to amenities and featuring so many more upgrades. (id:61476)
9 Sato Street
Whitby, Ontario
Welcome to 9 Sato St, Whitby, an elegant all-brick home with approximately 3,200 sq ft. plus a beautifully finished 1,400 sq ft basement in the desirable Williamsburg neighborhood. This four-bedroom home offers both sophistication and comfort, ideal for modern families seeking space and functionality. Step inside to find formal living and dining rooms, a cozy family room with a fireplace, and main floor laundry with direct garage access for convenience. The spacious kitchen features quality appliances, granite countertops, a deep double stainless-steel sink, and a walkout to the backyard-perfect for meal prep and entertaining. Upstairs, four generously sized bedrooms provide plenty of room, including a primary suite with a walk-in closet and a luxurious ensuite bath. The fully finished basement expands your living space with a recreation room and wet bar for hosting, a two-piece bath, dedicated gym area, and ample storage. Outside, enjoy the double car garage, fenced yard, and newer cedar deck, ideal for outdoor gatherings. All-brick construction ensures durability and timeless curb appeal, complemented by a newer interlock driveway (no sidewalks to shovel), smooth ceilings with crown molding, and a variety of upgrades: R2000 energy rating, new attic insulation, furnace, AC, tankless water heater, HRV system, roof, and a 200 Amp panel. Interior finishes include porcelain tile, Canadian Maple hand-scraped hardwood on the main floor, and water-resistant German laminate upstairs. Additional features include custom zebra blinds and in-wall HDMI/ethernet connections. Families will love the proximity to Jack Miner Public School, widely praised for its strong academic standards and highly regarded Gifted Program. (id:61476)
90 Hope Street S
Port Hope, Ontario
Getting into the market? Ready to downsize? This charming home is perfect and in an awesome location! Walking distance to shops, Trinity College, close to downtown yet situated in a quiet, family friendly neighbourhood. Easy access to the 401 and the gorgeous waterfront and beach area of Port Hope. The fully fenced backyard is great for pets, children and warm summer evenings. Two driveways ensure ample parking. A spacious, tastefully finished bathroom also conveniently includes the laundry area. The open concept kitchen/dining and living areas provide "the" spot to snuggle in front of the fire, entertain family and friends or simply relax. Welcome home to 90 Hope St. S. (id:61476)
332 Ridout Street
Port Hope, Ontario
With its commanding presence, this elegant Victorian residence stands as a timeless testament to craftsmanship and design. Poised on a generous half-acre lot in the heart of Port Hope, it offers a rare opportunity to step back into an era of grace and romance, while embracing the comfort and convenience of modern living. Inside, more than 2,500 square feet of total living space unfolds across light-filled rooms where period character harmonizes seamlessly with contemporary upgrades. Exquisite original millwork and soaring ceilings are complemented by a custom kitchen, a well-appointed mudroom with laundry, and the comfort of central air and heating. The main floor also features a separate family room and a gracious living room, each anchored by its own fireplace while the dining room opens to a charming covered side porch, ideal for morning coffee or quiet afternoon read. The second floor continues the theme of scale and craftsmanship, offering five bedrooms, including a primary with a private ensuite. A beautifully designed four-piece bathroom, complete with double sinks and an expansive glass shower, further enhances the homes livability. The lower level provides exceptional potential, with impressive ceiling height and durable poured concrete floors. Equally captivating, the exterior grounds have been thoughtfully landscaped into a private oasis. Towering twelve-foot cedar hedges embrace the property, while an expansive back patio with pergola sets the stage for relaxed al fresco dining. A detached garage/barn with loft presents versatile options for a workshop, studio, or secluded retreat. Perfectly situated just moments from the Port Hope Golf & Country Club and within an effortless walk to the towns historic core and Trinity College School (TCS), 332 Ridout Street invites you to slow down, breathe deeply, and begin your next chapter in timeless style. (id:61476)
62 Ballantine Street
Cobourg, Ontario
Welcome to 62 Ballantine St in Cobourg, a well-maintained family home set on one of the largest lots on the street in a quiet, family-friendly neighbourhood. This 3 bedroom, 3 bathroom home offers a functional layout with space to grow. The main floor features durable laminate flooring throughout, a bright living and dining area, and a separate family room with a cozy wood-burning fireplace. The eat-in kitchen includes newer stainless steel appliances and a walkout to the fully fenced backyard, making it ideal for kids, pets, and outdoor entertaining. A convenient main-floor powder room completes this level. Upstairs, you'll find three generously sized bedrooms, including a primary suite with a walk-in closet and private 2-piece ensuite, along with a full family bathroom. The unfinished basement offers excellent potential and is ready for your personal touches, whether you envision a rec room, home gym, or additional living space. Major updates have been completed within the last 10 years, including the furnace, air conditioner, tankless hot water system, windows, doors, and roof, providing peace of mind for years to come. Located in an established neighbourhood close to parks, schools, and everyday amenities, this home presents a fantastic opportunity to settle into a well cared for property with a generous yard and room to personalize. (id:61476)
66 Stonesthrow Crescent
Uxbridge, Ontario
Welcome To 66 Stonesthrow Cres, An Exceptional Corner-Lot Bungalow Set On Over 1 Acre In The Prestigious, Family-Friendly Community Of Goodwood. This Beautifully Maintained 3+2 Bedroom Home Offers Over 4,000 Sq Ft Of Finished Living Space, Combining Timeless Quality With Thoughtful Upgrades Throughout. The Bright, Open-Concept Main Floor Features Hardwood Flooring And A Sun-Filled Living Room With Custom Built-In Gas Fireplace. The Recently Upgraded Kitchen Is Ideal For Everyday Living And Entertaining, Featuring A Breakfast Island And Stainless Steel Appliances, Including A Side-By-Side Fridge/Freezer. The Kitchen And Dining Area Overlook The Expansive Backyard And Walk-Out To A Private Outdoor Retreat With Stone Interlock, Pergola, And Firepit - Perfect For Hosting Or Unwinding In Peaceful Surroundings. The Spacious Primary Bedroom Offers A Walk-In Closet And Spa-Like 5-Piece Ensuite With Soaker Tub And Serene Views Of The Property. Two Additional Generously-Sized Bedrooms Complete The Main Level. The Fully-Finished Lower Level Adds Versatility With Two Additional Bedrooms, A Large Recreation Room With Built-In Speakers, Games Area, Cold Cellar, And Rough-In For A Wet Bar - Ideal For Extended Family Or An In-Law Setup. A Rare Highlight Is The Massive 4-Car Tandem Garage With Epoxy Floors, Gas Heating, Pot Lights, And Space For A Car Hoist - Perfect For Car Enthusiasts Or Hobbyists. Bonus: (Late - 2025) Upgraded Kitchen Cabinetry, (2024) Custom Built Fireplace In Living Room, Option Install Additional Wet Bar Or Kitchen In The Lower Level - Plumbing In Place, (2024) Trees Planted Around The Perimeter Of The Backyard. This Is A Truly Special Opportunity To Enjoy Estate-Style Living With Space, Privacy, And Comfort In One Of Goodwood's Most Sought-After Neighbourhoods. (id:61476)
672 Simcoe Street
Brock, Ontario
Welcome Home! This beautifully updated 3+1 bedrooms, 3-bath century home blends timeless character with thoughtful modern upgrades. Set on an impressive 150' x 150' lot, the property offers a true retreat both inside and out. Enjoy an inviting front porch, the perfect spot to relax with your morning coffee or unwind at the end of the day. The backyard is a private oasis featuring a 21' above ground salt water pool (2023). The front yard boasts lush perennial and vegetable gardens and mature apple trees. New eavestrough with gutter guards (2022), Window Shutters (2023). Adding exceptional value and functionality, the property includes a brand new 24' x 24' oversized 2 car garage with oversized doors to accommodate a pick-up truck with 100amp service built in 2025. 2 prefabricated storage sheds both with power (10' x 16') and (10' x 12') providing ample space for tools, toys, and seasonal storage. Inside, the inviting layout showcases an open-concept kitchen, dining, and living area, featuring Wainscoting added throughout, ideal for everyday living and hosting guests. The main-floor office features custom built-ins, pot lighting throughout, and tasteful finishes reflect the care and attention to detail throughout the home. A rare opportunity to enjoy space, privacy, and character. This is country living with modern comfort. (id:61476)
7140 Concession 3 Road
Uxbridge, Ontario
Charming, renovated ($230,000+upgrades) meticulously maintained, 4-level sidesplit country retreat in west Uxbridge with long private driveway nestled on a private 0.65-acre lot surrounded by mature trees. This 3+1 bedroom, spacious 4-level Side Split offers 2,620sf of sparkling living space (1,312 sf above grade + 1,406sf. lower level/basement) and enjoys western views of rolling hills, lush forests, and the serene countryside. It is conveniently located in breathtaking west Uxbridge that is just minutes from Mill Run Golf Course, the Town of Uxbridge, and the Town of Newmarket offering easy access to Davis Drive, Regional Road 8, and Hwy 404. Experience the charming curb appeal that is enhanced by professional landscaping, covered front porch and new garage door. Enter into the bright open concept living room/dining room with hardwood floors and crown mouldings. The modern kitchen presents quartz countertops, centre-island, two sinks, Built-in stainless steel appliances, backsplash, pantry and walk-out to a covered back deck. The primary bedroom with hardwood flooring offers a double closet and renovated 4-piece ensuite. The entertaining-size family room showcases large above grade windows, designer brick wall, gas fireplace, pot lights, wainscotting and 2-piece washroom. The finished basement includes recreation room or bedroom, laminate flooring, pot lights, utility room, storage area and a walk-up to the garage. Relax in the private backyard with a covered back deck, gardens, mature trees and stunning sunset natural views of rolling hills. (id:61476)
20 Gord Matthews Way
Uxbridge, Ontario
Beautiful Upgraded 3 Bedroom Townhome In An Excellent Location! This Stunning Move-In Ready Home Features A Bright & Inviting Floor Plan With Hardwood Floors, An Open Concept Living Room With Focal Gas Fireplace, Gorgeous Kitchen With Quartz Countertops, Centre Island, Stainless Steel Appliances & Breakfast Area With Walk-Out To Deck & Fenced Backyard. Spacious Primary Bedroom With Walk-In Closet & 5-Piece Ensuite Bathroom With Soaker Tub & Glass Shower, 2nd & 3rd Bedroom Also Feature Walk-In Closets & Semi Ensuite Bath. Other Features Include Smooth Ceilings, Rough-In Bathroom In Basement, Convenient 2nd Floor Laundry & Extended Driveway! A Fantastic Family-Friendly Community Only Minutes To All Amenities Including Restaurants, Shopping, Schools, Trails & The Highway - Wow! (id:61476)
60 Joseph Street
Uxbridge, Ontario
Welcome to 60 Joseph St, where space, light, and modern living converge in the estates at Wooden Sticks. This stunning 3+1 bedroom, 3.5 bath detached walk-out bungalow is designed for both grand entertaining and comfortable daily life. Step inside and be greeted by a breathtaking open-concept living and dining room, where a soaring cathedral ceiling and large, sun-drenched windows create an immediate sense of awe. The functional kitchen, complete with a central island and breakfast bar, invites you to create culinary masterpieces while staying connected to your guests. A fully finished walk-out basement that boasts a complete kitchen with a large island, offering incredible flexibility. Use it as a lucrative in-law suite, a teenager's paradise, or the ultimate party space that walks out to your private backyard. Beyond your doorstep, the best of Uxbridge awaits. Enjoy unparalleled convenience with the hospital, shopping, and culinary delights just minutes away. Spend your weekends exploring lush trails, playing a round of golf, or relaxing in community parks. This property offers the perfect blend of serene living and urban accessibility. Your new lifestyle begins at 60 Joseph St. (id:61476)
1572 Honey Locust Place
Pickering, Ontario
Introducing Mattamy's Valleyview Model With A Captivating French Chateau Elevation. Main Floor Open Concept Dining, Living And Kitchen. Modern Kitchen With Stainless Appliances. 9' Foot Ceiling And The Second Level Boasts Three Bathrooms, Including An Expansive Family Room, Ideal For Accommodating Larger Families. Side Entrance With Finished Basement Two Bedrooms, Kitchen And Full Washroom. Notable Upgrades Include 9-Foot Ceilings On Both The Main Floor And Second Level, Elegant 8-Foot Doors With Black Hardware, Quartz Countertops With A Waterfall Feature And Backsplash, Premium Light Fixtures, A Distinctive Accent Wall, Hardwood Flooring Throughout, Calcutta Tiles, Wrought Iron Spindles On The Stairs, Enlarged Windows On The Second Level, A Luxurious Soaker Tub, And Numerous Other Upgrades. Nestled In Pickering Mulberry, A Well-Conceived Master-Planned Community. (id:61476)
97 Sharplin Drive
Ajax, Ontario
*Stunning Family Home in Sought-After South Ajax**Welcome to your dream home in the highly desirable South Ajax community! This beautifully appointed 4 +1 bedroom, 4-bathroom residence is perfect for families looking to enjoy the best of suburban living. Nestled in a family-friendly neighbourhood, this property is just a stone's throw away from picturesque walking trails, scenic parks, and the serene shores of Lake Ontario.As you approach the home, you'll be greeted by beautifully landscaped front and back yards, creating a warm and inviting atmosphere. Step inside to discover an upgraded kitchen that features elegant quartz countertops, modern stainless steel appliances, and a spacious movable kitchen island - perfect for culinary enthusiasts and entertaining guests.The cozy family room is a true highlight, boasting a stylish gas fireplace and stunning built-in cabinetry, making it the ideal spot for relaxation and family gatherings. The finished basement offers even more living space with a fantastic recreation area, a well-sized bedroom equipped with a double closet, and a convenient 3-piece bathroom. Step outside to your private backyard oasis, completely landscaped and lined with cedar trees along the back for privacy , lovely patio to entertain guests and a spa hot tub, where you can unwind and enjoy peaceful evenings under the stars. This property perfectly combines comfort, style, and functionality, making it an ideal haven for your family. Don't miss the opportunity to make this beautiful home in South Ajax your own! (id:61476)
68 Applewood Crescent
Whitby, Ontario
Welcome to this exceptional upgraded 4-bedroom home, nestled on a picturesque, park-like lot in a quiet cul-de-sac. Thoughtfully renovated and designed for modern living, this residence blends contemporary style with functional comfort, perfect for buyers seeking quality, space, and a true sanctuary. The main floor features a cozy living room with a wood-burning fire place and gleaming hardwood floors that flow seamlessly into the formal dining room, ideal for entertaining. The gourmet kitchen is a chef's dream with quartz countertops, stainless steel appliances, a large centre island, and a direct walkout to a new composite deck over looking the expansive backyard, perfect for summer gatherings. The spacious family room, combined with the sunroom's wraparound floor-to-ceiling windows, offers a peaceful retreat filled with natural light and views of the private, mature yard. The newly renovated primary suite provides a calming escape with a wall-to-wall built-in closet and a luxurious 3-piece ensuite.Upstairs are three generously sized bedrooms and a newly renovated 3-piece bathroom. The fully finished basement adds outstanding versatility with an open-concept recreation area, storage under crawl space, a large laundry room, and an additional spa-like bathroom featuring a private sauna. Additional highlights include beautifully landscaped front and back yards, mature perennial gardens, and an oversized outdoor shed with a drive-in door, perfect for storage or a workshop. Located in the highly sought-after Blue Grass Meadows community, close to top-rated schools, parks, transit, shopping, and major highways. This is a rare opportunity to secure a beautifully upgraded home on a premium lot in one of Whitby's most desirable neighbourhoods! Furnace (2025), A/C (2025), Garden Shed (2025), Sauna (2025), Basement (2025),Interlocking & Driveway (2024), Deck (2024), Paint (2024), Kitchen (2022), Windows (2019) (id:61476)
165 1/2 Olive Avenue
Oshawa, Ontario
FREEHOLD TOWNHOME backing directly onto a park-an extremely rare opportunity to own a freehold home at this price point in Central Oshawa. This cozy and beautifully maintained one-bedroom townhouse features a bright main floor with laminate flooring throughout, a functional eat-in kitchen, and a spacious living room with walk-out to a private backyard offering peaceful green views and added privacy. The upper level includes a generous bedroom with a 4-piece ensuite and walk-in closet. No POTL or maintenance fees. Ideal for first-time buyers or investors seeking a low-maintenance property in a well-connected, rapidly growing neighbourhood. (id:61476)
44 Kirkham Drive
Ajax, Ontario
Rarely offered; 3-bedroom bright family home, on a corner lot. This wonderfully maintained home is being sold by original owner. Oversized primary bedroom with a seating area, his and hers closets and a 4 piece ensuite. Eat in kitchen has full wall to wall pantry that walks out to large deck with a lifestyles sunroom overhang and gas hook up for BBQ, perfect for entertaining. Main floor has a separate dining room with bright bay windows. Large family room on main floor. Finished basement with large rec room with gas fireplace, as well as laundry and 3-piece washroom. Fully fenced yard with perennial garden in the front. Large shed attached to deck for extra storage. Lots of parking - double garage, plus parking for 4 on the driveway. Conveniently located close to the Go Station and 401. ** This is a linked property.** (id:61476)
1781 Fairport Road
Pickering, Ontario
A one-of-a-kind architectural masterpiece nestled in the prestigious Dunbarton community. This exceptional custom-built 3-garage residence, thoughtfully designed by a renowned architect, offers over 5,400 sq. ft. of above-ground living space.The open-concept layout is wrapped in expansive windows, flooding the home with abundant natural light throughout the day. A stunning custom kitchen features seamlessly integrated built-in appliances, perfect for both everyday living and entertaining.Soaring 10-foot ceilings on every level enhance the sense of space, while the open-to-below family room with a statement fireplace creates a dramatic yet inviting atmosphere.Ideally located just 2 minutes from Hwy 401 and 5 minutes to the GO Station and Pickering Town Centre, this home delivers the perfect balance of luxury, comfort, and convenience. (id:61476)
36 Blenheim Circle
Whitby, Ontario
This Is The Kind Of Home That Makes An Impression Before You Even Step Inside. Set On A Stunning Ravine Lot, This Executive 4+1 Bedroom, 5 Bathroom Home Delivers Serious Wow Factor From Top To Bottom. The Main Floor Welcomes You With Soaring 11 Ft Ceilings, Crown Mouldings, Pot Lights, And A Statement Tray Ceiling In The Dining Room That Sets The Tone For Entertaining. Formal Living And Dining Spaces Flow Effortlessly Into A Show Stopping Chef's Kitchen Featuring An Oversized Island, Gas Range, Stainless Steel Appliances, Stylish Backsplash, And A Butler's Pantry That Truly Elevates The Space. Just Off The Kitchen, The Sun-Soaked Family Room Becomes The Heart Of The Home, A Grand Space Designed For Both Everyday Living And Unforgettable Entertaining. Built-In Shelving Frames The Impressive Gas Fireplace, Creating A Warm And Dramatic Focal Point That Draws Everyone Together. The Adjacent Breakfast Area Offers Seamless Flow And Opens To The Beautifully Landscaped Backyard With A Stamped Concrete Patio, Gazebo, And A Peaceful Ravine Backdrop. The Main Floor Is Completed By A Functional Mud Room With Garage Access And A Generous Closet, Keeping Life Organized While Never Sacrificing Style. Upstairs, The Primary Suite Is On Another Level, Complete With A Spa-Inspired 5-Piece Ensuite And His And Hers Walk-In Closets. Each Additional Bedroom Enjoys Ensuite Access, Plus The Convenience Of Second-Floor Laundry. The Partially Finished Basement Adds Flexibility With A Large Rec Room, Fifth Bedroom, And 4-Piece Bath. Big Space, Thoughtful Upgrades, And A Setting That Is Hard To Find, This Home Truly Checks Every Box. (id:61476)
113 - 1555 Kingston Road
Pickering, Ontario
Welcome to this bright and modern 3-bedroom, 2.5-bathroom , 2- storey end unit condo town in the heart of Pickering. Freshly painted in 2025, this home offers a clean and contemporary feel from top to bottom, featuring laminate flooring throughout with absolutely no carpet. The open concept living and dining area flows seamlessly into a stylish kitchen equipped with stainless steel appliances, creating a comfortable and functional space for daily living. . Located within walking distance to the GO Station, nearby plazas, Pickering City Centre, shops, and the community centre, this home places everything you need right at your doorstep. Perfect for first-time buyers, downsizers, or investors, this property offers outstanding lifestyle and investment potential in a highly desirable location. 1 Underground Parking Space Included. Second Outdoor Parking Space MUST be purchased for an additional $20,000. Also listed separately. (id:61476)
31 Westbury Way
Whitby, Ontario
Absolutely Stunning 5-year-New, 3-Storey Freehold End-Unit Townhome located in the Heart of Brooklin, Whitby - where Location, Layout, and Style come together seamlessly. This Sun-Filled Home offers over 2,000 sq ft of Living Space, featuring 3 Spacious Bedrooms and 4 Washrooms. The Ground Level Great Room provides a Walk-Out to the Backyard, perfect for Family Living or Entertaining. The Second Floor boasts an Open-Concept Living and Dining Area with a cozy Gas Fireplace, complemented by a Chef-Inspired Kitchen with Granite Countertops, Stainless Steel Appliances, Ample Pantry Space, and a Large Centre Island overlooking the Breakfast Area. The Third Floor features Three Generous Bedrooms, including a Primary Retreat with Walk-in Closet and a 5-piece ensuite with Standalone Soaker Tub. Upgraded with Stained Oak Stairs and Hardwood Flooring on the Main and Second floors. Prime location within Walking Distance to Brooklin High School, Parks, Community Centre, Library, and Downtown Brooklin. Minutes to Longo's, Shopping plazas, GO Train, Hwy 407 & Hwy 7. A rare opportunity to own a move-in ready End-Unit Townhome in one of Whitby's most desirable neighbourhoods - don't miss it! Check out more in the Virtual Tour! (id:61476)
774 Craighurst Court
Pickering, Ontario
Tucked away on a quiet, private cul-de-sac and backing onto protected green space, this 4-bedroom, 4 bathroom semi-detached home is located in the peaceful and highly sought-after Cherrywood neighourhood of Pickering. Step inside to a warm, inviting open-concept layout featuring hardwood floors, 8-foot ceilings, and sun-filled windows overlooking the charming front porch and landscaped yard. Designed for both everyday living and entertaining, the home offers functional living spaces including a forma dining room, main floor garage access, and an eat-in kitchen with breakfast bar, gorgeous stainless appliances an additional pantry and walk-out to the deck. The kitchen seamlessly flows to the spacious great room, highlighted by a cozy gas fireplace, California shutters and breathtaking views of the private backyard. The second level features four spacious bedrooms, including a serene primary retreat complete with a Juliette balcony overlooking the surrounding natural landscape. The primary suite is finished with a newly renovated, modern ensuite featuring a soaker tub and glass shower. The massive walk in closed and "bonus" closet is a dream cone true for those who priorities organization. Three additional bedrooms, offer generous windows and walk in closets, providing plenty of light and space for family or guests while a convenient 2nd floor laundry hook up provides homeowners with choice. The finished lower level offers a versatile media room and office space with durable, easy-to-maintain tile flooring, a 2pc bathroom, and abundant storage. Outside, enjoy low-maintenance interlock-perfect for heating-while direct access to open fields and forested trails makes connection with nature effortless. Extra-wide parking, an EV car charger, and close proximity to schools, shops, and transit complete this exceptional offering. Don't miss your opportunity to join this perfect neighbourhood! (id:61476)
998 Cardinal Court
Oshawa, Ontario
THINK SUMMER! When you can enjoy your beautiful backyard with an inground, heated, salt-water pool! Welcome to this charming three-bedroom, three-level side split located on a quiet private court in Oshawa's mature Eastdale neighborhood. This home features a bright and functional layout full of character, offering a wonderful opportunity for home ownership. The living and dining areas are spacious and filled with natural light. A cozy gas fireplace is situated in the lower-level rec room, creating a warm spot for relaxing or entertaining. The primary bedroom offers wall-to-wall mirrored closets with built-in drawers and shelving, giving the space a warm, cottage-style feel. The additional bedrooms are freshly painted and feature new light fixtures. The kitchen provides plenty of cabinet, counter, and pantry space, including convenient pull-out shelves and drawers that make storage easily accessible. Additional custom cabinetry and counter space create the perfect spot for the baker in the home, and the gas stove makes cooking a breeze. Walk out to the yard & pool featuring stamped concrete, along with a beautiful custom gazebo featuring full screening for comfortable outdoor living. The detached one-and-a-half car garage currently serves as a workshop, offering plenty of space for projects or storage, or it can easily be converted back to parking. There is also a large shed for pool and lawn equipment, accessible from both the front and back yards. This property sits on a generous pie-shaped lot with mature trees, providing a peaceful and private setting in a well-established neighborhood. The lower level previously featured a small kitchen and additional shower, and the rough-ins remain, offering flexibility to expand the space as you see fit. If you're looking for a home with wonderful outdoor amenities and plenty of potential in a prime Oshawa location, 998 Cardinal Court is ready to welcome you home. (id:61476)
957 Timmins Gardens
Pickering, Ontario
Set in the highly desirable West Shore community, this adorable solid brick back-split is tucked into a mature, family-friendly neighbourhood known for its quiet streets, strong sense of community, and proximity to the lake. Just steps to schools, the marina, scenic waterfront walking trails, and minutes to the GO Train and 401 for easy commuting, the location offers an exceptional balance of lifestyle and convenience. Lovingly cared for by the original owner, the home provides nearly 1,900 sq. ft. of well-designed living space with four bedrooms, a fantastic layout featuring generous principal living, dining, and family rooms, excellent storage, new laminate flooring, new baseboards, and fresh paint and new lighting throughout. Comfortable to move into today while offering the opportunity to renovate over time as budget allows, the property sits on a 54-foot frontage with a long driveway for multiple vehicles, a carport, and a charming yard framed by mature landscaping - a rare opportunity to put down roots in a sought-after neighbourhood and create a home to enjoy for years to come. (id:61476)
896 Roundelay Drive
Oshawa, Ontario
Welcome to 896 Roundelay Dr, a recently renovated and move-in-ready home nestled in a family-friendly Oshawa neighbourhood. This stylish residence combines modern updates with functional living, making it perfect for growing families or those looking to upgrade their lifestyle.The main floor features new flooring throughout and recently added pot-lights. This combined with the large windows makes for a bright and open main floor living space. The kitchen has been updated with all new stainless steel appliances. Upstairs, you'll find three generously sized bedrooms, including a comfortable primary bedroom with its own ensuite bathroom and walk-in closet. With three bathrooms in total, the home is designed for convenience and comfort for the whole family. The finished basement provides valuable additional living space, perfect for a recreation room, home office, or gym as well as an additional bedroom. Outside, enjoy a private, fully fenced backyard - great for relaxing, hosting summer BBQs, or spending time with family and friends. Located close to schools, parks, transit, shopping, and all essential amenities, 896 Roundelay Dr. offers modern living in a convenient and desirable location. A fantastic opportunity to own a beautifully updated home - just move in and enjoy! (id:61476)
5 Caleche Avenue
Clarington, Ontario
Welcome to this beautiful, all-brick Jeffrey-built home nestled in a highly sought-after Courtice neighbourhood. Offering 3 spacious bedrooms and 3 bathrooms, this beautifully cared-for property boasts exceptional curb appeal with elegant landscaping that sets the tone from the moment you arrive.Step inside to find a bright and inviting interior featuring upgraded engineered hardwood plank flooring on the main floor, freshly painted walls throughout, and stylish California shutters. The thoughtfully updated layout includes a main-floor laundry room and an oversized second-floor family room complete with a cozy gas fireplace-perfect for relaxing or entertaining.The kitchen has been beautifully redesigned with a wall opened up to create a more open-concept feel. Enjoy a new custom kitchen featuring quartz countertops, a centre island with breakfast nook, and an eat-in area with a walk-out to the rear yard-ideal for both everyday living and hosting family and friends.The finished basement adds valuable living space and includes a gas fireplace with potential for a fourth bedroom. Direct access from the home to the garage adds everyday convenience. A true move-in-ready home in a prime Courtice location close to schools shopping, transit and the 407-this one truly checks all the boxes. (id:61476)
21 Soltys Drive
Whitby, Ontario
Experience Luxury In This Stunning Executive-Style Family Home Completed With Premium Upgrades And High-End Finishes. Situated On A Premium Lot In Chelsea Hill West, One Of Whitby's Most Desirable Communities. This Is Not Just A House, But A Luxurious Home Designed For Your Family, A Lifestyle Beyond Compare! From The Moment You Step Inside, The Grand Foyer Makes A Statement With An Elegant Oak Staircase, Soaring 9-Foot Ceilings, Rich Oak Hardwood Flooring, And Designer Crown Moulding And Wainscoting Throughout The Home. The Great Room Delivers Impressive Wow Factor With A Coffered Ceiling, Fireplace, And An Abundance Of Natural Light, Perfectly Complemented By A Surround Sound System That Flows Seamlessly From The Interior To The Backyard. Entertain In Style In The Sun-Filled Formal Dining Room, Featuring Custom Wainscoting, Crown Moulding, And LED Pot Lights. The Kitchen Is A True Showstopper, Complete With Stainless Steel Appliances, Quartz Countertops, Centre Island, Deep Blanco Silgranit Sink, Walk-In Pantry, And Soft-Close Cabinetry Throughout. The Breakfast Area Ups The Cool Factor With A Wet Bar WithBlanco Silgranit Sink, Beverage/Wine Cooler, And French Door Walk-Out To The Backyard. Upstairs, The Grand Primary Bedroom Exudes High-End Luxury And Executive Comfort, Featuring A Fireplace, Coffered Accent Wall, His-And-Hers Walk-In Closets, And A Spa-Like 5-Piece Ensuite With Soaker Tub And Glass Shower. Three Additional Spacious Bedrooms Feature Large Closets And Bright Windows. Thoughtful Upgrades Include Quartz Countertops In All Bathrooms And Solid 8-Foot Core Interior Doors. The Unfinished Basement Is A Blank Canvas Ready For Your Personal Vision. Outside, Enjoy A Gas Line For BBQ And In-Ground Irrigation. Steps From Marcel Brunelle Park And Minutes From Top Schools, Shopping, Dining, And All Amenities, This Home Truly Offers Modern Luxury, Premium Finishes, And An Elevated Lifestyle Inside And Out. Once You See It, Nothing Else Compares! (id:61476)
325 Elgin Street W
Oshawa, Ontario
Welcome to 325 Elgin St W, Oshawa - a fantastic opportunity packed with potential in a well-established and convenient neighbourhood. This 3-bedroom, 2 full bathroom home offers a functional layout with solid bones, making it an ideal option for first-time buyers, investors, or renovators looking to enter the market and add value over time. The home is move-in ready while also providing a great canvas for those eager to personalize and modernize to their own taste. A smart choice for buyers who prefer to build equity rather than pay for completed renovations. Situated in a mature area of Oshawa, the property is close to schools, parks, shopping, public transit, and everyday amenities, with easy access to major commuting routes. The surrounding neighbourhood features a mix of long-time residents and ongoing revitalization, offering excellent long-term potential. Whether you're searching for an entry-level home, a renovation project, or an investment opportunity, 325 Elgin St W delivers value, flexibility, and upside in a growing city. (id:61476)
74 Morningstar Avenue
Whitby, Ontario
Exceptional 4-bedroom, 4-bath "Winchester" model by Minto Homes, beautifully set on a premium treed ravine lot with a resort-style inground saltwater pool! This elegant yet family-friendly home is thoughtfully designed & impeccably finished from top to bottom. Striking curb appeal & manicured landscaping welcome you into a bright, inviting foyer with upgraded entry door & walk-in closet. Rich hardwood floors extend throughout both floors, complemented by custom wainscoting, pot lighting & california shutters. The open-concept main floor is filled with natural light & showcases waffle ceilings & upgraded light fixtures, creating a warm & sophisticated atmosphere ideal for everyday living & entertaining. The spacious great room offers tranquil ravine views & features a bookmatched Laminam fireplace with custom mantle & built-in media storage-perfect for relaxed family evenings. The gourmet kitchen is the heart of the home, complete with granite countertops, centre island with breakfast bar, built-in appliances including wall oven/micro with gas cooktop, porcelain herringbone backsplash, servery & walk-in pantry. The breakfast area features an 8-ft french door with transom window, leading to an entertainer's deck & private backyard oasis with pergola, built-in gas BBQ, saltwater pool & breathtaking ravine views. An elegant formal dining room provides the perfect space for hosting holidays & special occasions. Upstairs, four generously sized bedrooms offer comfort & privacy, each with excellent closet space & ensuite access. The primary retreat features a 10-ft tray ceiling, double walk-in closets & spa-inspired ensuite with standalone soaker tub, glass shower & water closet. The unspoiled lookout basement boasts oversized windows & endless potential for future living space. Ideally located in a highly desirable neighbourhood, just steps to parks, schools, transit & shopping-this is luxury family living at its finest with over $300k spent in upgrades & finishes! (id:61476)
210 Blackwell Crescent
Oshawa, Ontario
Stunning 5 Bedroom, 4 Bathroom Executive Home in North Oshawa *Just over 3,000 Sq Ft + Full Basement with potential for Separate entrance, Oversized Windows and ready to be Finished* Main Floor Office/Guest Room Perfect for Work-From-Home * Soaring 9 Ft Ceilings with Bright, Airy Living Spaces *Large, Spacious South-Facing Front Veranda, Ideal for Gatherings4-Car Parking + Double Car Garage * Designer Pot Lights Throughout for a Modern Upscale Feel * Elegant Oak Staircase + Hardwood Floors - A Completely Carpet-Free Home *Gourmet Open-Concept Kitchen with Centre Island, Perfect for Family Gatherings &Entertaining * Expansive Windows Throughout Flooding the Home with Natural Light * Primary Retreat with 2 Walk-in Closets & Luxurious 6 Pc Spa-Inspired Ensuite * 102 ft Deep Lot Offering Ample Outdoor Living Space * Direct Entrance From Garage for Convenience* Exceptional Location Close to Shopping, Costco, Restaurants, Hwy 407, Ontario Tech University, Kedron Dells Golf Club & More * (id:61476)
2125 Lynn Heights Drive
Pickering, Ontario
Discover this rare bungaloft model showcasing the quality craftsmanship for which John Boddy is renowned. This distinctive home offers versatile living space across multiple levels, perfectly designed for modern lifestyles. Main floor excellence. Enter through a dramatic foyer with soaring ceilings and natural light streaming through a skylight above. The spacious family room features vaulted ceilings and a cozy fireplace, creating an inviting atmosphere for gatherings. The eat-in kitchen provides convenient access to a large deck overlooking your private backyard oasis with 2 ponds that border a serene forest. The main floor 4-piece bathroom features a luxurious high-end Assisto bathtub with jets. The huge primary bedroom is a true sanctuary, boasting vaulted ceilings that enhance the sense of space and a convenient 3-piece ensuite bathroom. The unique 3rd level studio offers endless possibilities as a home office, art studio, or private retreat. Two skylights flood the space with natural light, making it an inspiring environment for work or creativity. Exceptional lower-level living with a complete 4-piece bathroom, kitchen, and two expansive rooms - ideal for extended family, guests, or rental income potential. The gorgeous private backyard backing onto forest provides a peaceful escape, complemented by a custom outdoor shed for all your storage needs.This bungaloft offers rare versatility and premium finishes throughout - a must-see opportunity! (id:61476)
146 Underwood Drive
Whitby, Ontario
This stunning two storey brick home combines modern design, premium upgrades, and exceptional outdoor living on an oversized lot. The home features four bedrooms and three bathrooms with a functional, family friendly layout. The professionally landscaped, fully fenced backyard is a private retreat, exceptionally large and surrounded by mature trees for privacy. Enjoy a luxury patio for entertaining, expansive green space, a trampoline area, and a fully automated irrigation system keeping the yard lush all summer. Inside, a custom foyer with live edge wood accent leads to a bright open concept main floor with oak hardwood flooring and multi zone dimmable pot lights. The chef inspired kitchen features quartz countertops, stylish backsplash, stainless steel appliances, garburator, under cabinet lighting, soft close cabinetry, filtered drinking water tap, large centre island with breakfast bar, modern pendant lighting, and a butler style coffee bar. The dining and living areas include a built in sound system with in wall JBL speakers, dual subwoofers, and in ceiling speakers for music, movies, and entertaining. Sliding doors provide direct backyard access. The fully finished basement has sound proof ceilings, insulated underlay for warmth, oversized windows, storage, and open space for a recreation room, gym, or extra living area. Upstairs offers four bedrooms, including a primary retreat with shiplap accent wall, electric fireplace, spa inspired ensuite with soaker tub, walk in shower, and custom walk in closet. Pot lights, ceiling fans, second floor laundry, and motion activated closet lighting add convenience. Additional features include a 2022 roof with upgraded shingles, newer garage doors 2025, whole home HEPA air purification, 2022 water softener, extensive landscaping, and premium built in audio. Located on a quiet, family friendly street near schools, parks, trails, downtown Brooklin, and quick access to Highways 407 and 412. (id:61476)
49 Bignell Crescent
Ajax, Ontario
Welcome to 49 Bignell Crescent, Ajax, a beautifully upgraded and meticuloudsly maintained 4-bedroom, 4-bathroom home located in one of Ajax's most desirable family-oriented communities. This bright and spacious residence showcases hardwood flooring throughout, smooth 9-ft ceilings, pot lights, and an elegant oak staircase, offering a refined and welcoming ambiance. The functional open-concept layout features a large eat-in kitchen with granite and quartz ountertops, a breakfast bar, and ample cabinetry, seamlessly flowing into generous living and dining areas ideal for entertaining. All bedrooms are well-proportioned, with convenient access to bathrooms, providing comfort and privacy for the entire family, while main-floor laundry and direct garage access add everyday convenience. Enjoy a private driveway with no sidewalk excellent curb apppeal, and a peaceful streetscape. Perfectly situated within walking distance to shopping plazas, schools, parks, and scenic walking trails, and just minutes to GO Station and Highways 401 and 407, this move-in-ready home offers an exceptional combination of space, location, and lifestyle. (id:61476)
2320 Meriadoc Drive
Pickering, Ontario
Welcome to 2320 Meriadoc Drive, located in the sought-after Brock Ridge community of Pickering. This well-maintained detached two-storey home sits on a quiet, family-friendly street and offers exceptional space, flexibility, and long-term potential. Originally built as a four-bedroom home, the layout has been thoughtfully revised to create three spacious bedrooms on the upper level, providing generous room sizes and comfort. The finished basement extends the living space with two additional bedrooms, a recreation room, and a full bathroom, making it ideal for extended family, guests, home offices, or income potential. With three bathrooms above grade plus one in the basement, the home is well suited for growing or multi-generational families. The home is move-in ready and in good condition, allowing buyers to enjoy it immediately, while also offering excellent opportunities for cosmetic updates or renovations to personalize the space and increase future value. Enjoy an outstanding lifestyle location with Centennial Park just a 4-minute walk away, and an impressive range of recreational facilities within a 10-minute stroll, including playgrounds, ball diamonds, sports courts, sports fields, and outdoor recreation areas. Commuters will love being only 9 minutes to Pickering GO Station and 5 minutes to Highway 401.Families are well served by nearby schools such as Valley Farm Public School (2-minute drive) and St. Wilfrid Catholic School (3-minute drive). Everyday conveniences are close at hand with Seaton Centre Plaza just 8 minutes away, offering groceries, restaurants, fitness, banks, and more. A rare opportunity to own a solid, spacious home in a prime Pickering neighbourhood-move in now, update over time, and unlock its full potential. A must-see. (id:61476)


