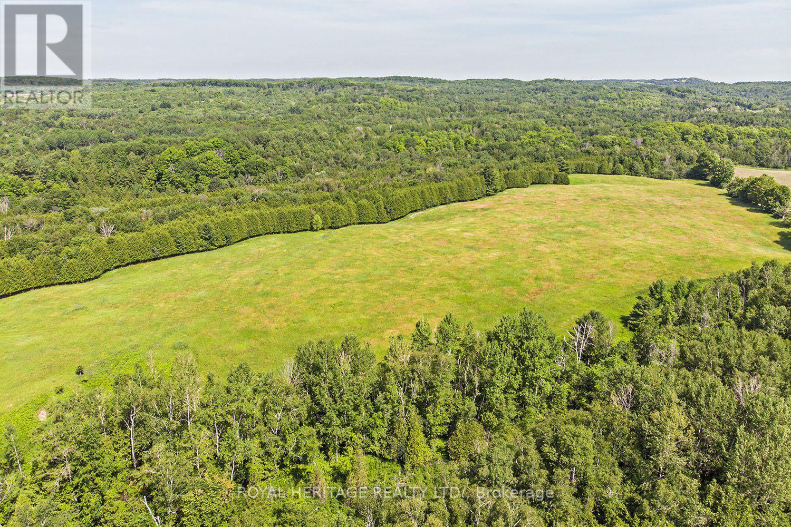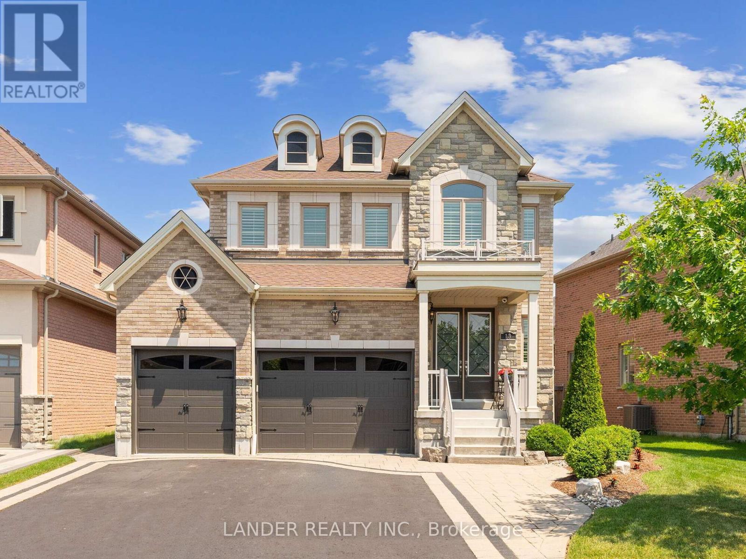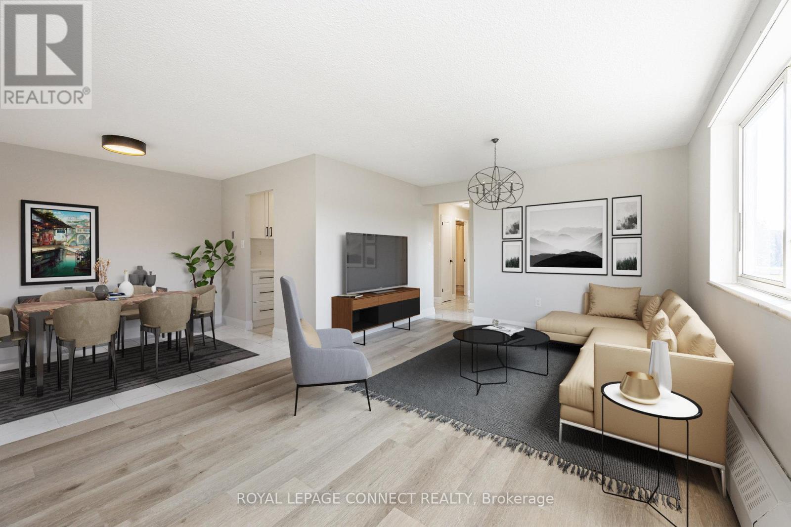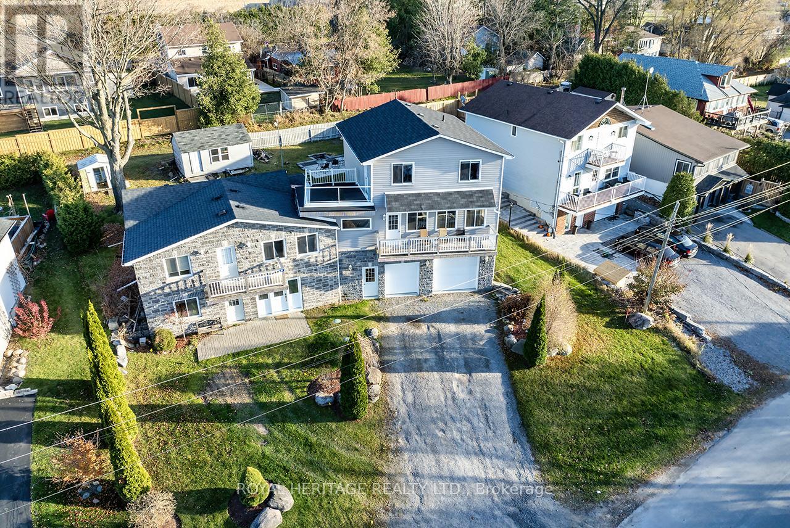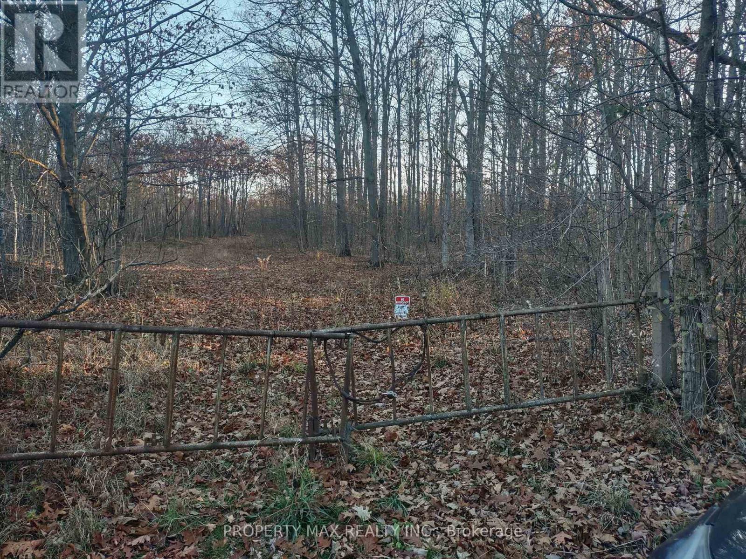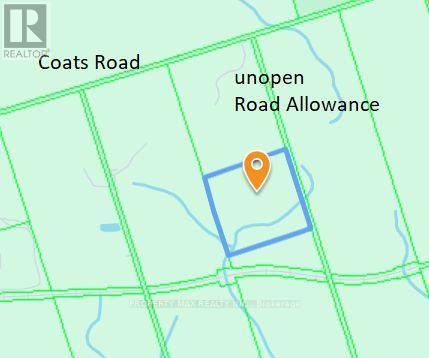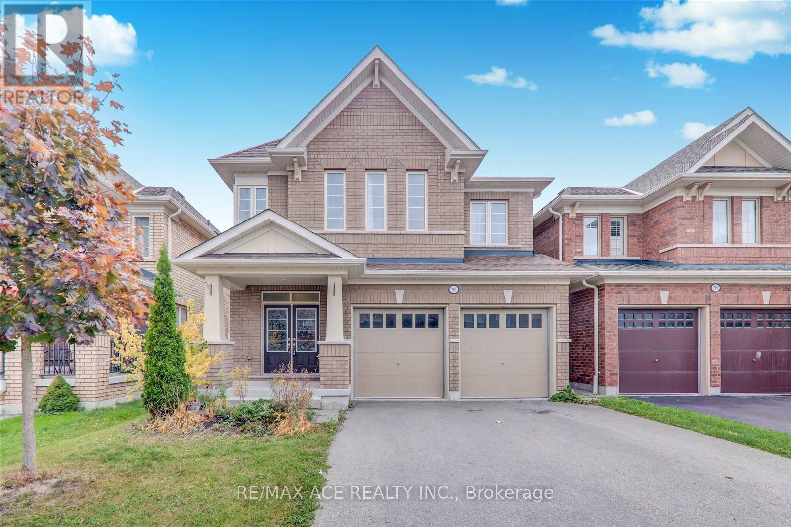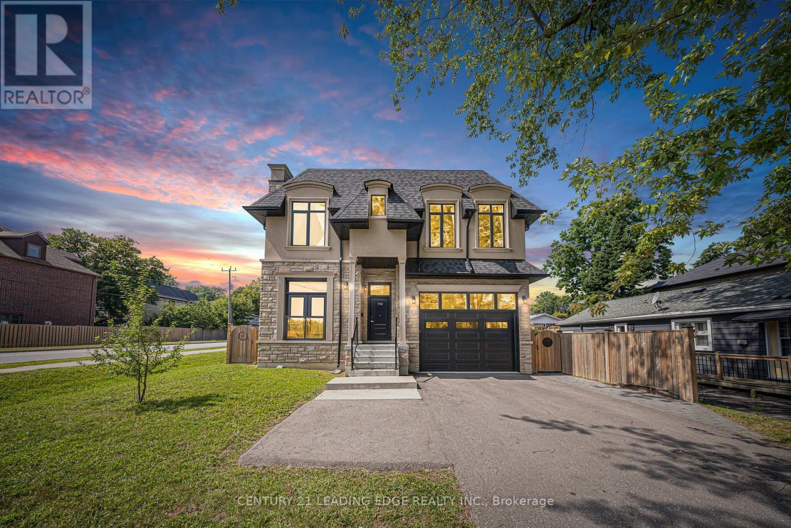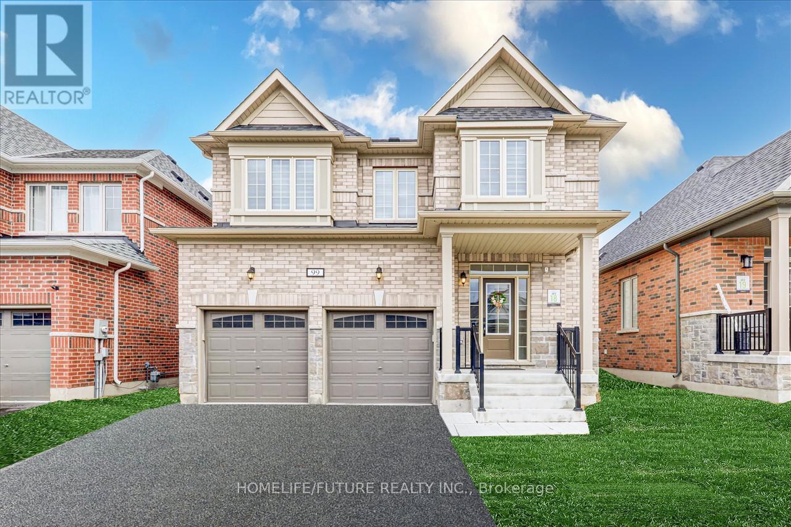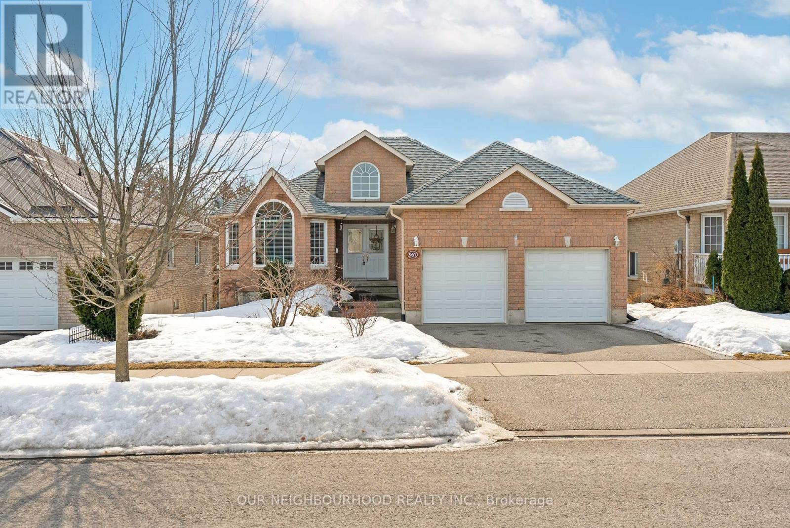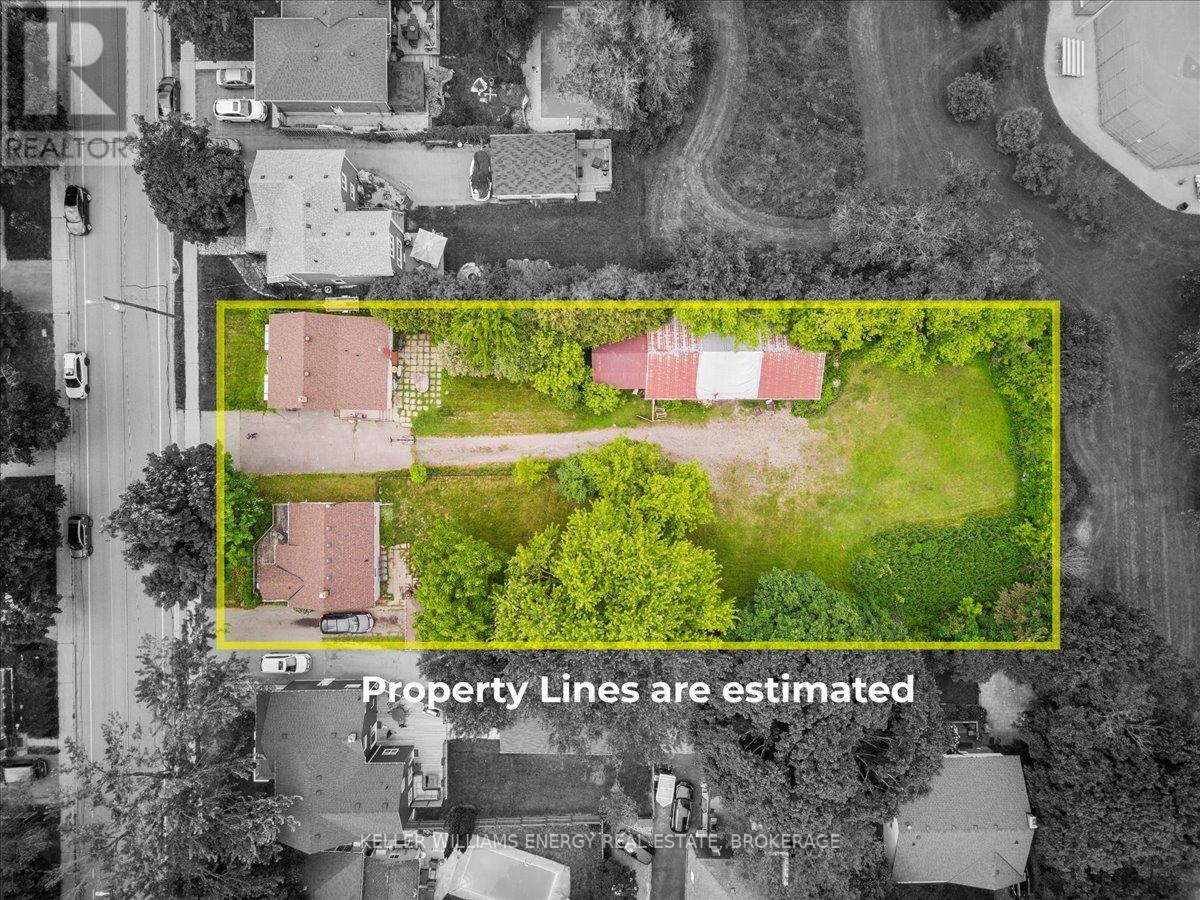501 - 712 Rossland Road W
Whitby, Ontario
Welcome to Whitby's prestigious "The Connoisseur". Recently updated, this spacious two-bedroom, two-bathroom condo offers 1173 square feet of stylish living space with incredible views. Located on the 5th floor, this renovated condo features an open-concept living plan loaded with beautiful upgrades including wide plank vinyl flooring, modern lighting and stylish finishes throughout. The renovated, kitchen boasts granite countertops, a beautiful island and a pantry. The combined living/dining room offers incredible views and is a beautiful entertaining space offering loads of natural light. The primary bedroom boasts a luxurious ensuite with a tub, shower, his/hers closets, and abundant natural light, creating a peaceful retreat. Enjoy the convenience of underground parking for two cars and ample visitor parking. The meticulously maintained building provides an array of amenities, including a saltwater indoor pool, hot tub, sauna, exercise room, party room, and underground car wash. Embrace luxury living at its finest in "The Connoisseur"! **EXTRAS** Walk the beautifully landscaped grounds with seating, enjoy the BBQ area with friends nestled among mature trees. *Hydro no longer included in Maintenance Fees as of Jan 2025. (id:61476)
1815 - 2550 Simcoe Street N
Oshawa, Ontario
The UC Tower Condo in North Oshawa offers a prestigious living experience in the growing community of Winfield's. This stunning 2-bedroom, 2-full bathroom condo boasts an open concept living and dining, a kitchen with quartz countertops and a balcony to enjoy the sights and sounds of the city. Living in UC Tower means you'll be close to all the amenities you could need, including Costco, Grocery, Restaurants, Bank and Entertainment. For students, the convenience of living close to Durham College and UOIT campuses cannot be overstated. And with major highway nearby, commuting to work or exploring the surrounding area is a breeze. Experience the best of urban living in North Oshawa with UC Tower Condo. **EXTRAS** Fridge, Stove, Microwave, Washer, Dryer, Dishwasher And Locker. Concierge, Featuring Outdoor Terrace & BBQ Area, Fitness Centre, Study & Business Lounge, Theatre Room. No Parking, Vacant Property! (id:61476)
2950 9th Concession Road
Pickering, Ontario
Exceptional 122+ Acre Property with Unlimited Potential in Balsam Village Discover a rare opportunity to own over 122 acres of prime real estate located on a year-round municipal road in the charming village of Balsam. This expansive property offers unparalleled potential, with approximately 43 acres of fertile, workable land. Property Backs Onto Regional Forest With Access To Over 4700 Acres Of Land And Trails. Great For Horses, Hiking Or Outdoor Enthusiast. Key Highlights:- Ideal Location: Just 15 minutes north of Pickering/Ajax, 15 minutes northwest of Brooklin, and a mere 5-minute drive to the 407 and 412 highways.- Premium Exposure: Situated adjacent to prestigious ski resorts and golf courses, ensuring year-round appeal and investment potential.- Strategic Development: Located near the burgeoning Seaton development, the Pickering Innovation Corridor, Ontario Power Generation (OPG), and the newly approved Lakeridge Road & Highway 7 - Whitby Hospital.- Future Prospects: This property is perfectly positioned for future growth and development. Its proximity to major infrastructure projects and recreational amenities makes it a strategic investment for developers, investors, or those looking to build their dream estate or hobby farm in a serene yet highly accessible location. Seize this outstanding chance to obtain a substantial piece of land with unmatched potential. ** Buyer to do their own due diligence with Municipality etc. (id:61476)
13 Coach Crescent
Whitby, Ontario
GUEST QUARTERS WITH SEPERATE ENTRANCE AND SEPARATE LAUNDRY. Discover one of Whitby's most prestigious neighbourhoods, a quaint collection of estate homes nestled opposite a park. 2 minutes to Hwy 407, 10 minutes to Hwy 401 and 15 Minutes to GO. As you draw near, the home's impressive curb appeal stands out, showcasing a meticulously landscaped yard, a 2.5-car garage, and the absence of a sidewalk. The property occupies a 55-foot reverse pie-shaped lot, highlighted by new garage doors and a welcoming porch. Stepping into the foyer you can feel the pride of ownership. The gleaming porcelain tiles, hardwood floors, soaring 9-foot smooth ceilings, and sophisticated pot lights capture your attention. The one of a kind, custom open-concept design is tailored for entertaining, featuring a formal dining room, a cozy family room with a gas fireplace, and an expansive kitchen. The kitchen is a culinary artist's dream, equipped with a commercial-grade gas stove, stainless steel appliances, bespoke cabinetry, and an island complemented by a breakfast bar. The main level also includes a laundry/mudroom with granite countertops and direct garage access. The elegant staircase, adorned with wrought iron pickets, leads to an open loft, perfect as a media room or home office. Four generously sized bedrooms boast ample closet space, with one offering an enhanced semi-ensuite. The master bedroom is a retreat unto itself, with a sitting area, a walk-in closet with custom organizers, and a spa-like ensuite. The basement offers ideal accommodations for extended family, a spacious recreation room with a gas fireplace, a full bathroom, and a large bedroom with egress window and separate laundry. Finally, the backyard serves as a charming retreat, perfect for relaxation or socializing with loved ones, complete with full landscaping and privacy fencing. **EXTRAS** All furniture is negotiable (id:61476)
211 - 936 Glen Street
Oshawa, Ontario
Here It Is...5 Reasons why you should consider this Amazing and Updated 2 bedroom condo! *New kitchen cupboards, quartz countertops, and subway tile backsplash. *New luxury vinyl flooring in living room and bedrooms. *New bathroom vanity and luxury vinyl floor. *New doors and hardware throughout. *New light fixtures. And there's more. This entire unit has been freshly painted. The spacious living room features a walk-out to a large balcony with a southern exposure, exclusive storage locker, all utilities and common elements are covered in the maintenance fee, family pets permitted with restrictions, party room, new laundry machines, bike room. This building is clean & well maintained. Extra parking can be rented from property management. Convenient location close to 401, shopping, school, park, 5 minute drive to lake, bus transit. If you are looking for your first home, investment property, or downsizing, this is an opportunity you want to explore. Move in and make it your own! (id:61476)
64 Cedar Grove Drive
Scugog, Ontario
Welcome to this stunning two-story, three-bedroom home boasting breathtaking, unobstructed western views of Lake Scugog. Situated in the serene town of Caesarea, this property offers the charm of small-town living with a strong sense of community, access to parks, green spaces, and a variety of outdoor activities. Set on a spacious large lot, the property provides ample outdoor and indoor space to suit your lifestyle. The ground level features a large, unfinished 27x27 workshop with a separate entrance, offering incredible potential to be transformed into an in-law suite or additional living space. **EXTRAS** There are a few items which my client is planning on wrapping up prior to closing. He is a local builder and has built several of the properties on the street. (id:61476)
18 Charlton Crescent
Ajax, Ontario
Welcome to this spacious 4-bedroom home in the south Ajax. It is in a great location w/ a short walk to the lake, and it features a separate entrance to the finished basement apartment. The basement includes one bedroom, a living room, kitchen and a 3pc bathroom. There is income potential w/ the basement apartment. The main floor has an open-concept living and dining area and a walk-out deck from the kitchen. The neighbourhood is quiet and the property is close to shopping, a recreation complex, hospital and the ''Go Station.'' It is also near all levels of schools churches, parks and Ajax Community Center. The driveway has parking for 2 vehicles. This property is expected to sell quickly. (id:61476)
87 Honey Crisp Lane
Clarington, Ontario
Gorgeous end-unit townhome in North Bowmanville, just built, in a fantastic location. With its open concept kitchen and living area, modern raised kitchen cabinets, high ceilings in the main area, laminate flooring throughout, and numerous builder upgrades like granite countertops, oak stairs, picket railings, and upstairs laundry room, this Spcaious "Newcastle" model boasts three bedrooms and three bathrooms. In the entertainment room on the main level, the builder prepared the rough-in for a two-piece powder facility that is optional. The space can also be utilized as a workout area or a bed office. Ideally situated close to Highways 401 and 407, schools, a mall, a projected Go Station, and all major services. **EXTRAS** Completed Main level recreation room with walk-out to the yard; might be utilized as home office, exercise space, or fourth bedroom; builder roughed in for optional two-piece powder room. (id:61476)
33 Raines Road
Scugog, Ontario
* ASSIGNMENT SALE * This Stunning luxurious End Unit two-story Townhouse (1790sqft) boasts 3 bedrooms, 3 bathrooms absolutely stunning a dream come true home. End unit Premium lot with Many trails around.Natural light throughout the house.9 ft Smooth Ceiling on the main floor. A luxury Premium kitchen beautiful countertop. Side entrance for the future rental potential.Open Concept Layout through out including a bright great room, A large living room. A master bedroom impresses with a 5-piece ensuite and walk-in closet. Rough in for Central Vacuum. This property is conveniently located near trendy restaurants, shops, gyms, schools, parks, trails, and much more to count. (id:61476)
118 Halls Road N
Whitby, Ontario
This spacious bungalow offers the perfect blend of comfort and elegance.3 bedrooms and an additional 2 rooms in the basement. This home offers plenty of space for the whole family. Situated on a picturesque large lot, this home boasts a large basement with cozy rec room for entertaining. Enjoy the new deck which provides a serene outdoor space to enjoy the peaceful surroundings, the property offers beautiful perennial gardens and a new North Shed for extra storage. The large 2 car garage offers ample space for storage or parking. Move in and enjoy the newly updated kitchen and comfort of the great area for your family to call home. (id:61476)
1195 Coates Road E
Oshawa, Ontario
Wonderful parcel of land located in North Oshawa. Approximately 53.365 acres with lots of privacy, nature, and wildlife. Long driveway with a gravel road, lined with many mature trees. There is an existing structure that can be used for sports, hunting, and recreational activities. Land was previously used for a successful paintball business. Zoning allows for one dwelling to build your dream estate home. Buyers to do own due diligence. Parcel can be purchased alone or in conjunction with 5050 Grandview Rd for a total of 90.55 acres. Vendor buy-back financing available. **** EXTRAS **** Structure (38054336) **EXTRAS** Structure (id:61476)
5050 Grandview Street N
Oshawa, Ontario
Excellent opportunity to hold land in North Oshawa, very Close to Port Perry (37.31 acres). This land is very private with the potential for farming, hunting, or private enjoyment. Zoning allows for one dwelling to build your dream estate home. Buyers to do own due diligence. Parcel can be purchased alone or in conjunction with 1195 Coates Rd for a total of 90.55 acres. Vendor buy-back financing available.**** EXTRAS **** None (38054340 **EXTRAS** None (id:61476)
24 Dumaine Street
Whitby, Ontario
Stunning 2 year old. This 5-bedroom detached home absolutely exquisite! One of the most sought-after models in the neighbourhood with modern elevation. Sun-Filled Open Concept Main Floor Plan With Extensive Hardwood Floors, Large Windows, Formal Liv/Dining Rooms With Cozy Fireplace.Gourmet Kitchen Complete With Quartz Counters. 10 Ft Ceilings, Walk-In Closet. Conveniently located just minutes from all amenities, great schools, shopping, dining, and recreational facilities, this Home offers a peaceful neighbourhood with easy access to major HWY 412/407/401. (id:61476)
205 South Ocean Drive
Oshawa, Ontario
Beautiful Vacant 4 Bedroom Detached Home Nicely Finished 3 bedroom basement with separate entrance. Double door entry & double car garage. It has a 9 feet ceiling, A kitchen with granite counter, Newly renovated hardwood flooring, Open to breakfast area. Main Floor & Basement both have Stainless Steel Appliances. Overlooking & welcoming great room with gas fireplace. All the information as per seller. **EXTRAS** Walking Distance to Durham College & Unit. 2 Mins to Hwy 407. Future Mall & School Walking Distance (id:61476)
736 Hillview Crescent
Pickering, Ontario
Stunning custom-built home with 5,115 sq ft (built in 2020) featuring a blend of brick, stone, and stucco. Includes a finished basement apartment with a separate entrance perfect for rental! Enjoy spacious living, dining, and family rooms, plus a large eat-in kitchen with a pantry and big island. A Juliette balcony connects the living/dining area, and modern glass stair railings add style. The family room overlooks the backyard, and bedrooms 2 and 3 share a 5-piece semi-ensuite. Luxury finishes include granite/marble countertops, hardwood floors, marble bathrooms, and skylights. The house is lit with pot lights and has patio slabs allaround. Just 40 minutes to downtown Toronto via GO, with a bus stop across the street and quick access to Hwy 401. Minutes from the waterfront, Lake Ontario, Frenchmans Bay Marina, beaches, and trails. Friendly neighborhood close to shopping, groceries, restaurants, banks, and more! (id:61476)
528 Poplar Avenue
Ajax, Ontario
Build Your Dream Home by the Lake. A 50x200 Lot Located in the Luxurious Pickering Beach Neighborhood. Just Minutes Away From the Shore of Lake Ontario & Surrounded by Multi-million Dollar Homes, This is a Premium Location for Your Custom Built Home. Literally a One Min Walk Away From the Waterfront Trail, a Stone Throw Away From Paradise Park, Located on a School Bus Route, Mins to Schools, Hospitals, Hwy 401/412 & Go Station. Seller is Willing to Take Back 50% of the 1st Mortgage on Approval Credit. Buyer is Responsible for Any Other Development Costs Associated With Build. Permit Fees, Connections Etc. (id:61476)
99 Southampton Street
Scugog, Ontario
Welcome To 99 Southampton St. Nestled In The Vibrant Community Of Port Perry, This Modern 4- Bedroom, 3.5-Bathroom Home Offers A Perfect Blend Of Style, Comfort, And Convenience. With Upscale Features Throughout And A Double Garage, This Home Is Designed For Contemporary Living. Step Inside And Be Welcomed By An Open-Concept Layout With 9-Foot Ceilings On The Main Level, Enhancing The Sleek Design And Spacious Feel. The Gourmet Kitchen Is A Chef's Dream, Featuring High-End Stainless Steel Appliances, An Expansive Eat-In Island, And Beautiful, Modern Cabinetry. The Primary Bedroom Boasts A Tray Ceiling And A Generous Walk-In Closet, Creating A Tranquil Retreat. Zebra Blinds Throughout Add A Touch Of Sophistication And Privacy To Every Room. Outside, Enjoy A Large Backyard Complete With A Built-In Deck Perfect For Hosting Outdoor Gatherings And Soaking In The Surroundings. This Home Is Ideally Located Just Minutes From Downtown Port Perry, Offering Easy Access To Schools, Daycare, Libraries, Recreational Facilities, And Medical Services, Including Port Perry Hospital. This Is A Unique Opportunity To Own A Classic Beauty In One Of Port Perry's Most Desirable Neighborhoods. Don't Miss Out! (id:61476)
967 Otto Drive
Cobourg, Ontario
Welcome to 967 Otto Dr, a stunning home filled with natural light and thoughtful design in a sought-after neighbourhood! This beautifully maintained property features 3 spacious bedrooms on the main floor and 2 additional bedrooms in the finished walkout basement, offering endless possibilities for families of all sizes.The lower level is a true highlight, boasting a fully equipped in-law suite with its own kitchen perfect for extended family or guests. The walkout basement leads to the backyard, providing seamless indoor-outdoor living and a bright, airy feel. Enjoy the sun-soaked living spaces, a stylish and functional layout, and a prime location close to parks, schools, shopping, and more. This home is the perfect blend of comfort, convenience, and charm don't miss your chance to see it! (id:61476)
301 Kendalwood Road
Whitby, Ontario
Step into this stunning ranch style bungalow, where luxury meets functionality. The open-concept kitchen, living, and dining areas flow beautifully, featuring quartz countertops and a cozy fireplace, with wiring ready for surround sound. Laundry rooms on both levels add convenience to this versatile, luxury home. At one end of the house, you'll find a serene, private primary bedroom, ensuring peace and tranquility. The primary bedroom is complete with an ensuite bathroom and extra insulated walls, providing soundproofing and comfort. The basement offers a separate in-law suite with its own entrance, ideal for extended family or guests.The home features a modern extension completed in 2015, boasting a new roof, furnace, air conditioning, windows, doors, hardwood floors and kitchen. A concrete ramp at the front entrance ensures accessibility. The home boasts parking for up to eight cars, including a carport and a garage. The spacious fenced in backyard offers more than enough room to park your RV/boat with a 235 amp connection. The yard has space to entertain, with a gazebo, hot tub, a place for a gas BBQ with natural gas connection and two sheds! This is your opportunity to own a home that has the perfect blend of modern, private living, nestled in a mature and desirable neighborhood close to the 401 and amenities. If your seeking luxury and convenience then this one-of-a-kind bungalow is for you! (id:61476)
232 Wilmot Trail
Clarington, Ontario
BACKING ONTO GOLF COURSE this two bedroom bungalow is nestled in a sought-after, adult lifestyle community offering an abundance of amenities. Wilmot Creek Community is set along the shores of Lake Ontario and includes a golf course, pool, pickle ball/tennis courts, recreation centre, walking trails, garden club, lawn bowling, dog run and much more. Step inside from the inviting, covered front porch into the foyer with updated vinyl tile flooring. Spacious living room with a large bay window and laminate flooring. Additionally there is a separate family room also boasting a large bay window, flooding the space with natural light and offering views of the golf course. Walk out to the deck, where you can relax and enjoy the sounds of nature. The galley-style kitchen offers ample storage space and a window over the sink, while the generous sized dining room is ideal for hosting friends and family. Two comfortable bedrooms, including a primary suite with a 2 -pc ensuite and large walk-in closet. Outside the deck provides the perfect spot to sip your morning coffee while listening to the birds in the trees. Move right into this home and start enjoying everything this wonderful community has to offer. Furnace & A/C (2024). 2025 monthly fee is approx 1320.51/month. This includes 1200.00 monthly fee and approx 120.51 taxes as per Compass Communities. Fees Include: Water, Sewer, Snow Removal, Access To All Amenities. (id:61476)
155 Danzatore Path
Oshawa, Ontario
Fantastic Location. 4 Bedrooms, 3 Full Bathrooms, Spacious Modern Townhouse! Great Open Concept Floor Plan, 9 ft Ceilings. Laminate from Entire Property. Gorgeous Kitchen with S/S Appliances, Featuring a Modern Backsplash and Granite Counter Tops. Entering the Living Room which features a Stunning Balcony to Enjoy the Sun and BBQ. Great Size Bedrooms with Large Windows To Invite Plenty of Daylights. Laundry Conveniently Located Upstairs. Walking Distance to Costco, FreshCo, Shopping, All Amenities. Close to Durham College, Ontario Technology University, Hwy. Move-in and Grow your investment. Must See! (id:61476)
2144 Coppermine Street
Oshawa, Ontario
Two year old beautiful, 5 Bdrms layout Detached home (5the bedroom converted to family room) for sale. Huge lot, Double door Entrance, 9 Feet Ceiling on main and second Floor, Main floor has upgraded hardwood Floors and ceramic Tiles, electric fireplace, Open Concept Modern kitchen with extended Kitchen Cabinets, Extra Pantry, Centre Island, Breakfast Bar, Granite countertop, Stainless Steel appliances, Huge Great room with Fireplace and lots of windows, Convenient Main floor Laundry with Big Closet, Oak Staircase, Master Bedroom has His and Her( W/I closet) Ensuite has freestanding Tub, Seamless Glass Shower, 3 other spacious Bedrooms with big closets and lots of Sunlight. Entrance from Garage to Home, The Centre Of Oshawa On Taunton. Mins To Cineplex, Restaurants, Costco, Ontario Tech University, Big Shopping Malls & Highway 407 & 401. (id:61476)
805 Athol Street
Whitby, Ontario
ATTENTION DEVELOPERS, BUILDERS AND INVESTORS. RARE OPPORTUNITY, DON'T MISS OUT! PROPERTY IS BEING SOLD AS 4 DEEDED LOTS. Lots are extra deep and zoned R2-DT. Natural slope allows for potential walkouts with the possibilty for basement apartments. Great Downtown Whitby location, close to transit, 401, restaurants and professional offices. Adjacent to Peel Park. Existing 2 homes being sold "AS IS" (id:61476)
358 Carnaby Court
Oshawa, Ontario
Welcome To This Beautifully Renovated Home In Oshawa's Centennial Neighbourhood, That Offers 3 + 2 Bedrooms And 4 Bathrooms. The Home Features New Stairs and Brand-New Flooring Throughout. The Kitchen Is Equipped With New Stainless Steel Appliances, Quartz Countertops, A Hidden Laundry Set, And A 7-Foot Island, Ideal For Entertaining. The Open-Concept Main Floor Is Bright With New Pot Lights And Light Fixtures. The Home Also Includes New Wainscoting And Coffered Ceilings On The Main Floor. The Second Floor Features New Built-In Closets, New Pot lights, And Fully Upgraded Bathrooms. Theres A Side Entrance On The Main Floor For Added Convenience. (id:61476)




