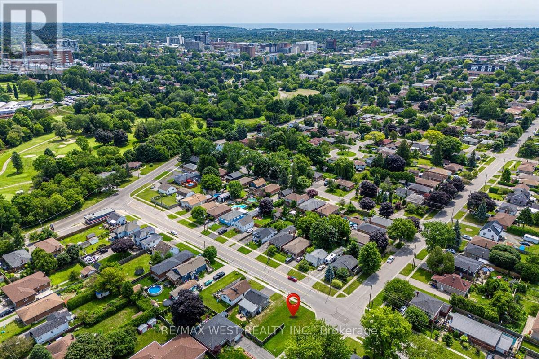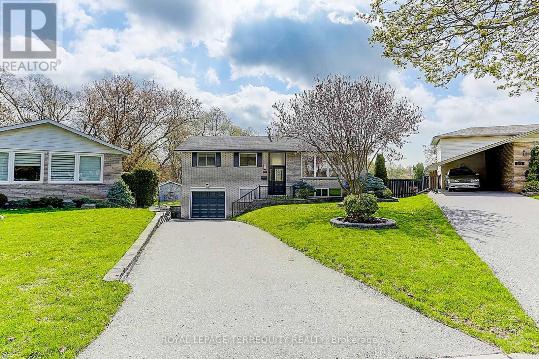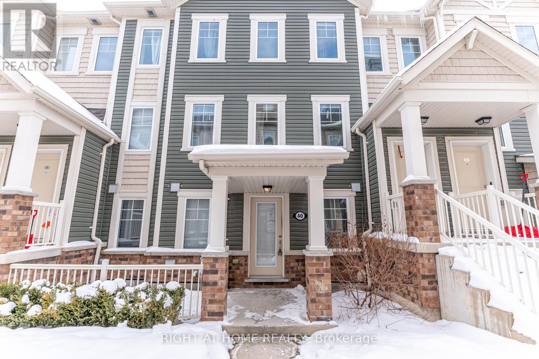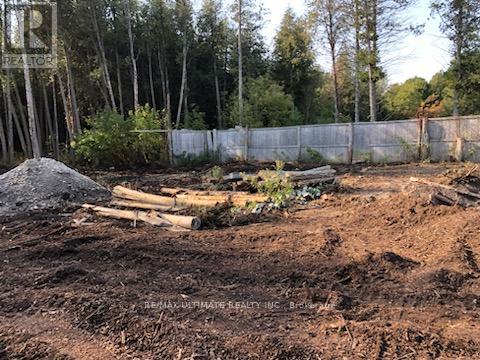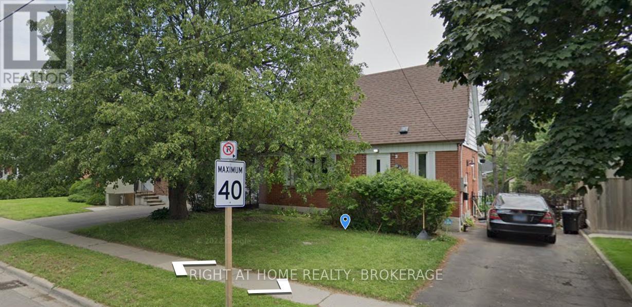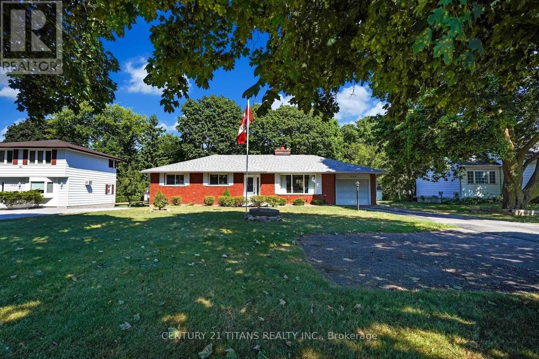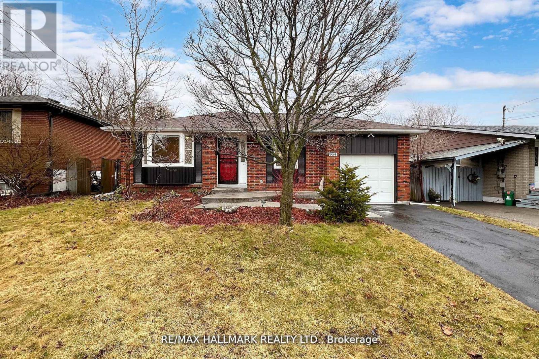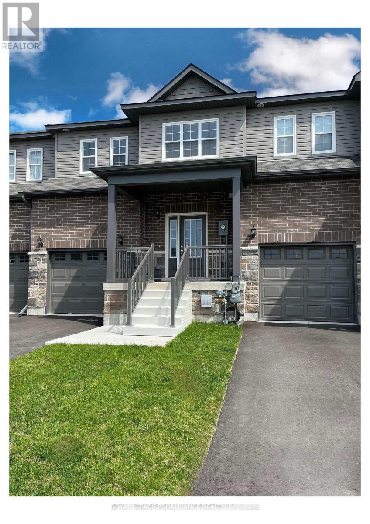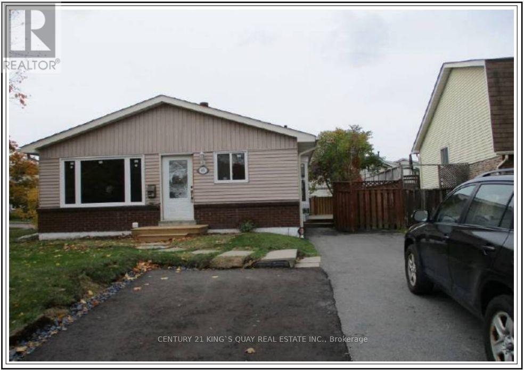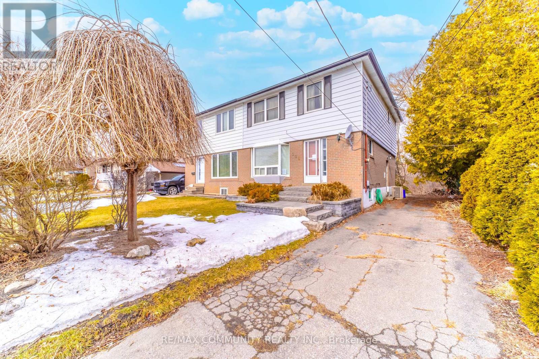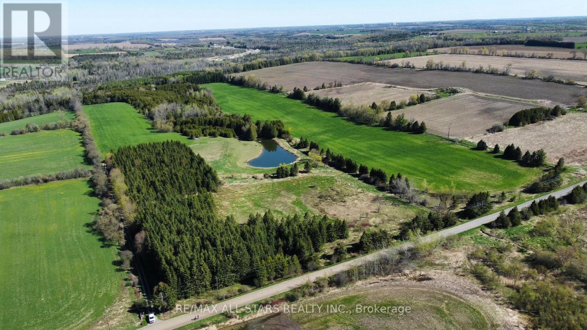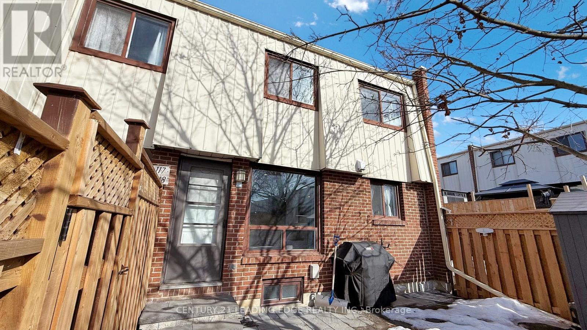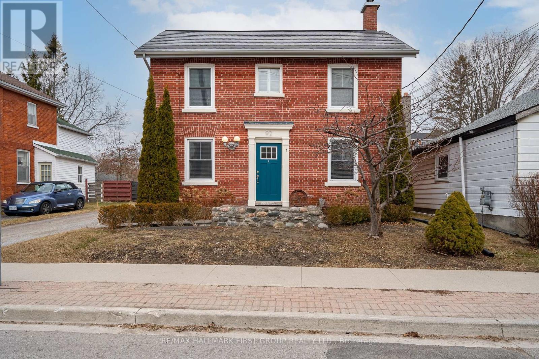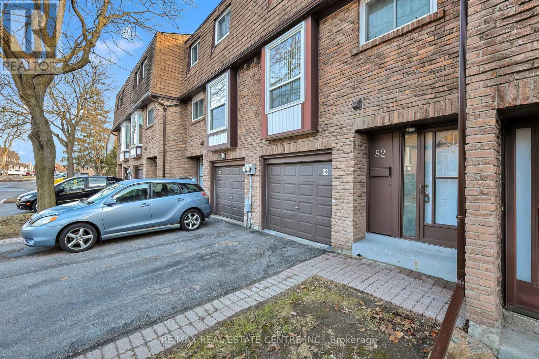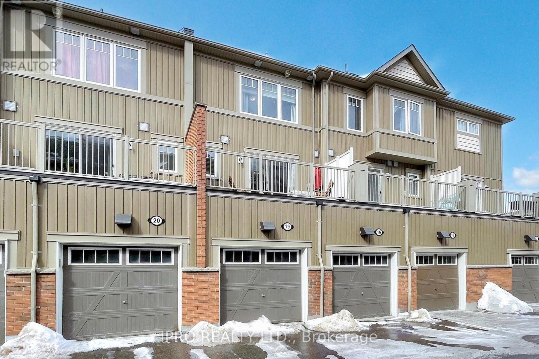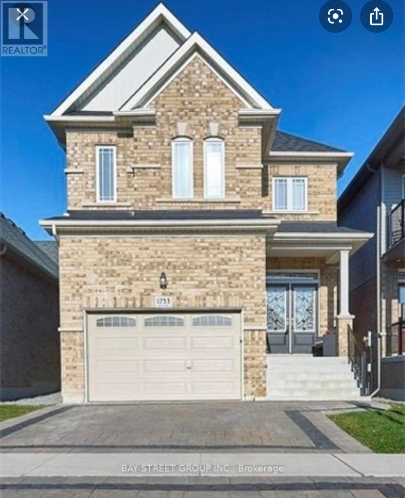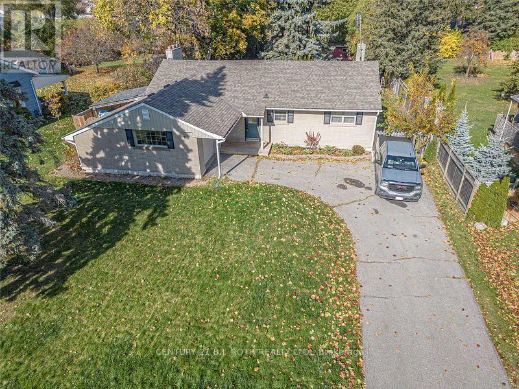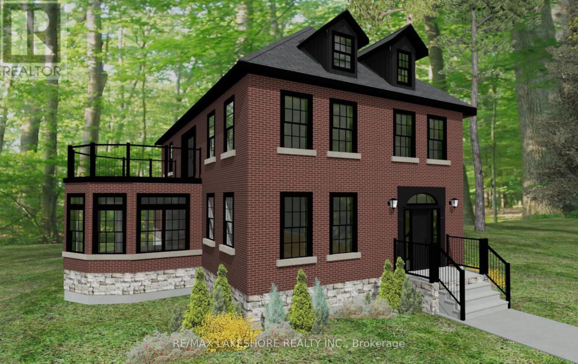1059 Cameo Street
Pickering, Ontario
Exciting Opportunity! This nearly new, modern 4-bedroom, 3-bathroom Freehold townhouse in the highly sought-after Seaton Community is a true gem with thousands spent in upgrades! Offering a WALKOUT basement, stunning 9-foot ceilings on both levels, and three spacious parking spaces, this home is perfect for families and entertaining. Plus, its covered under Tarion Warranty, providing added peace of mind for years to come!Step inside to an open-concept main floor, designed for contemporary living. The large eat-in kitchen boasts stainless steel appliances, a quartz countertop with undermount sink, easy-care 12"x24" floor tiles, and a massive island with breakfast barideal for gatherings and casual meals. The bright and airy great room and dining space, with floor-to-ceiling windows, flood the home with natural light, creating a warm and inviting atmosphere.Practicality meets style with convenient access from the garage to the main floor via a mudroom, plus an EV rough-in for the future. Upstairs, an elegant oak staircase leads to a spacious second floor, with each bedroom offering large modern windows. Your primary bedroom is your personal retreat, featuring a huge walk-in closet and luxurious 4-piece ensuite with a large glass shower and double sinks for added luxury and convenience.The spacious WALKOUT basement offers incredible potentialfeaturing a rough-in for a 3-piece bathroom, large windows, and a cold cellarready for your custom touch.Ideally located minutes from Seaton Walking Trail, Hwy 407/410, Pickering Town Centre, schools, and the GO Station, this home combines convenience with luxury. Dont miss your chance to own this stunning upgraded townhouse with the security of a Tarion warranty. Book a showing today and fall in love! (id:61476)
336 Annapolis Avenue
Oshawa, Ontario
Presenting a rare opportunity to own a piece of prime real estate in the heart of Oshawa! This vacant lot, freshly severed from the adjacent property, offers an ideal setting for your dream home or investment. This is a mature neighbourhood in Oshawa that's easy access to shopping like grocery stores and restaurants, all just minutes away. Conveniently located near schools, nearby bus routes and access to the 401. Nature lovers will appreciate the abundance of nearby parks, botanical gardens, trails & picnic areas with scenic views. With elementary & secondary schools close by, making it ideal for growing families looking to build a single family home or an investment property, 336 Annapolis Avenue offers endless potential in an unbeatable location! (id:61476)
2110 - 2550 Simcoe Street N
Oshawa, Ontario
Welcome to UC tower presenting a bright, sun filled, cleverly designed 600sqft 1+den, 1 bath w/ parking. Most Anticipated project by renowned Tribute communities. In North Oshawas PRIME location steps to restaurants, shopping, & Costco; Mins to UOIT & Durham College. LOW Maintenance fees. Bright foyer opens into spacious den (can be used as office, nursery, or guest accommodations. Fully equipped kitchen finished w/ modern cabinetry & B/I SS appliances comb w/ dining. Spacious naturally lit living room W/O to open balcony offering East exposure. Primary bedroom w/ flr-to-ceiling windows. Wake up to the gorgeous sunrise. Resort style 4-pc bath. Convenient Ensuite laundry. Perfect unit for first time home buyers, growing families needing extra space for their little ones, or buyers looking to downsize. Do NOT miss the chance to be a part of the UC community. Live in one of the most vibrant communities located in Prime location steps to top rated schools, shopping, restaurants, colleges/ universities, parks, Golf clubs and much more! (id:61476)
853 Capri Court
Oshawa, Ontario
This beautifully renovated home is a rare find! Nestled in a sought-after community, this gem backs onto a picturesque ravine and offers a private backyard oasis with a deck and hot tub. Every detail has been carefully updated from top to bottom, featuring engineered hardwood floors throughout. The open-concept kitchen is a chefs dream, boasting quartz countertops, a center island, and modern finishes. The fully finished basement includes 1 bedroom, 1 bathroom, and a spacious rec room, offering in-law suite. The oversized premium ravine lot provides breathtaking views of Harmony Creek, creating a serene and peaceful atmosphere. Additional highlights include a spacious garage with epoxy flooring and direct access to the basement apartment. Perfectly located just steps from Donevan Rec Centre, with easy access to Highway 401 and Highway 2, this home offers convenience, comfort, and luxury. Don't miss this incredible opportunity! (id:61476)
40 - 2500 Hill Rise Court
Oshawa, Ontario
Welcome to the Windfields Community. *Bungalow style ,2 bedroom townhome* *garage* * 2 bathrooms * *move in ready* (id:61476)
137 Wilmot Trail
Clarington, Ontario
Welcome To Your Dream Retreat In The Vibrant Adult Lifestyle Community Of Wilmot Creek! This Beautifully Updated 2-Bedroom, 2-Bathroom Home Offers Modern Living With A Touch Of Elegance. Step Inside To Discover A Bright, Open-Concept Design Featuring Hardwood Flooring Throughout And Exquisite Crown Molding. The Spacious Kitchen Boasts A Center Island With Stunning Quartz Countertops And Ample Cabinetry, Perfect For Culinary Enthusiasts And Entertaining Guests. Relax In The Inviting Family Room, Complete With A Walk-Out To A Two-Tier Deck, Ideal For Outdoor Gatherings Or Enjoying Serene Mornings. The Cozy Living Room Features A Gas Fireplace, Creating A Warm Ambiance For Those Cooler Evenings. Retreat To The Principal Bedroom, Which Includes A Generous Walk-In Closet And A Private Ensuite Bathroom For Your Convenience. Two Additional Sheds Provide Ample Storage Space For All Your Needs. In Addition To Your Beautiful Home, Enjoy The Stunning Lakefront Shoreline And A Wealth Of Amenities, Including A 9-Hole Golf Course, Tennis Courts, Indoor And Outdoor Pools, Hot Tub, Sauna, Fitness Center, Billiards, Shuffleboard, Woodworking Shop, Numerous Activities And Much More. There's Something For Everyone In This Active Community! Located Just A Short Stroll From The Clubhouse, This Home Offers Easy Access To All These Fantastic Amenities, Enhancing Your Lifestyle. Don't Miss This Opportunity To Enjoy Comfort And Community At Beautiful Wilmot Creek in Newcastle! **EXTRAS** Monthly Land Lease/Maintenance Fees Include House Taxes ($1,100.00 + $108.88 = $1,208.88). Maintenance Fees Covers Water/Sewer, Driveway & Road Snow Removal And Access To All Amenities. (id:61476)
3341 Concession 4 Road
Clarington, Ontario
Great 100Ft X150Ft Land For Sale, Not For Building! Can Be Used As A Greenbelt Park But Can Be Used For Conservation & Forestry.That Would Include A Greenbelt Park, Bird Sanctuary,Wildlife Reserve,Cemetery, Outdoor School Or A Parking Area With Approval By Conservation Authority. A Farm Exclusive Of Any Buildings Or Structures. **EXTRAS** Make L/A Aware If Viewing Property, Seller Is Willing To Hold A First Mortgage. (id:61476)
819 Mary Street N
Oshawa, Ontario
Charming home in the sought after Centennial neighbourhood of Oshawa. Set on a deep private lot, it awaits your special touch and just a little TLC to transform it into a dream oasis. Sunroom at the back. Being sold under power of sale (mortgage default) "as is, where is". Buyer to do their own due diligence. Taxes and measurements to be verified. (id:61476)
50 Bluebell Crescent
Whitby, Ontario
Welcome to 50 Bluebell Crescent, Whitby. Nestled in the highly desired Lynde Creek neighbourhood, this bright and spacious home offers over 3,500 sq. ft. of total living space, making it a place you'll be proud to call your own. Step inside to hardwood floors throughout, elegant bay windows, and a sun-filled eat-in kitchen with a walkout to the huge backyard overlooking the ravine complete with private access for peaceful nature escapes. The main floor office/multipurpose room adds flexibility, while direct garage access makes grocery hauls a breeze. The expansive basement features 3 large bedrooms and 1.5 baths, perfect for extended family. Located just minutes from Hwy 401, top-rated schools, parks, and all major shopping amenities, this home offers the perfect blend of comfort, convenience, and natural beauty. A must-see! Book your private tour today (id:61476)
56 - 960 Glen Street
Oshawa, Ontario
Welcome To 960 Glen St Unit 56! This 3 Bedroom 2 Bathroom Home With Recent Upgrades And Modern Finishes Is Nestled In A Family-Friendly, Well-Maintained Complex With Access To A Private Playground, Outdoor In-Ground Pool For The Hot Summer Days, Your Own Exclusive Parking Spot & The Local Public School Located Across The Street. Walk Out From The Living Room To Your Private Fully Finished Yard To Entertain In. Tons Of Extra Living Space Including A Partially Finished Basement, With A Finished Rec Room That Could Easily Be Used As A 4th Bedroom With A 3 Pc Bathroom. (id:61476)
2405 - 1435 Celebration Drive
Pickering, Ontario
Welcome to this stunning, brand new, never-lived-in unit located on a high floor at Universal City Condos in Pickering! This bright and spacious one-bedroom + den unit offers a perfect blend of comfort and modern living, ideal for professionals, small families, or anyone looking for a stylish home. The open-concept living space features large windows that flood the unit with natural light, creating a warm and inviting atmosphere. The den provides a flexible area perfect for a home office or additional storage. Enjoy breathtaking views of Lake Ontario from your private, oversized balcony 116 sqft. perfect for relaxing or entertaining. Located in a brand-new, high-demand building, residents will have access to an array of top-tier amenities, including a state-of-the-art fitness center, rooftop terrace, party room, 24-hour concierge, and more. With easy access to major highways, transit, shopping, dining, and recreational areas, this property offers the ultimate in convenience and lifestyle. Don't miss out on the opportunity to call this bright, beautiful unit your new home! (id:61476)
2305 - 1435 Celebration Drive
Pickering, Ontario
Welcome to this stunning, brand new, never-lived-in unit located on a high floor at Universal City Condos in Pickering! This bright and spacious one-bedroom + den unit offers a perfect blend of comfort and modern living, ideal for professionals, small families, or anyone looking for a stylish home. The open-concept living space features large windows that flood the unit with natural light, creating a warm and inviting atmosphere. The den provides a flexible area perfect for a home office or additional storage. Enjoy breathtaking views of Lake Ontario from your private, oversized balcony 116 sqft. perfect for relaxing or entertaining. Located in a brand-new, high-demand building, residents will have access to an array of top-tier amenities, including a state-of-the-art fitness center, rooftop terrace, party room, 24-hour concierge, and more. With easy access to major highways, transit, shopping, dining, and recreational areas, this property offers the ultimate in convenience and lifestyle. Don't miss out on the opportunity to call this bright, beautiful unit your new home! Available for lease immediately (id:61476)
1602 Highway 2
Clarington, Ontario
This stunning ravine property boasts 75 feet of frontage along Highway #2 and features a well-built 3-bedroom bungalow with incredible future potential. It falls within the Courtice Improvement Plan, already designated for low-rise, high-density residential use. With this zoning in place, the site presents an excellent opportunity for a mixed-use development ranging from 3 to 6 storeys, allowing up to 20% of the gross floor area for non-residential purposes. The improvement plan also includes further development possibilities. (id:61476)
43 - 43 Taunton Road E
Oshawa, Ontario
Nestled in a prime Oshawa neighbourhood, this townhouse offers unbeatable convenience. With 3 bedrooms and 3 bathrooms, this 2-storey gem offers a bright, open-concept living and dining area, highlighted by sleek white flooring and a stylish quartz countertop in the kitchen, a true entertainers dream. Step out onto the private balcony, where you can enjoy your morning coffee or unwind in the evening.The spacious basement features a separate entrance, a private laundry area, ample storage space, and a 2-piece bathroom, adding incredible versatility for extended family living. Situated in an amazing location, this home is walking distance to Oshawa's University, grocery stores, popular restaurants, and a highly convenient bus route, making it a prime opportunity for both homeowners and investors. Don't miss out on this move-in-ready beauty! (id:61476)
138 Munroe Street
Cobourg, Ontario
Calling First Time Buyers, Or Investors Looking To Add To Your Portfolio. Your Search Ends Here. This Professionally Renovated All Brick Bungalow In Cobourg's Desirable Downtown Core Has Been Renovated From Top To Bottom. Situated On A Large 48x140 Lot W/ Detached Garage & No Neighbours Behind You! The Main-floor Is Bright & Spacious, W/ So Many Features & Upgrades, Such As New Hardwood Flooring, New Windows, New Bathroom W/ Soaker Tub, Smooth Ceilings, Brand New Gourmet Kitchen W/ Stainless Appliances, Modern Cabinets With Crown Moulding, Under-cabinet Lighting Quartz Countertops & Convenient Island W/ Breakfast Bar. Two Generous Sized Bedrooms & Ensuite Laundry Round Out The Mainfloor. Downstairs You Will Find A Brand New Thoughtfully Laid Out 2 Bedroom In Law Suite. W/ Luxury Plank Vinyl Flooring & Ceramic Tile Throughout. A Spacious Bathroom W/ Ensuite Laundry Make This Space Perfect For Potential Income Or Extended Family. (id:61476)
764 Hillcrest Road
Pickering, Ontario
This spacious home features 3 + 2 bedrooms and is situated on a 50 x 100 lot in Pickering's highly desirable Waterfront West Shore community. The Frenchman's Bay Marina, beach, restaurant, and Pickering GO station are all just a short distance away. The open-concept kitchen and dining room include a center island with granite countertops and a skylight that allows for plenty of natural light. The main 4-piece bathroom has been updated with a rain shower and quartz countertop. The finished basement boasts a large rec room with a fireplace, two bedrooms, and a 3-piece bathroom. The extra private, fenced backyard includes a large deck, and there are no neighbors behind the property. (id:61476)
4 - Blk 53 Drewery Road
Cobourg, Ontario
Ideally Situated In Cobourg's East End, This 1,564 Sq Ft To Be Built, EXTERIOR Townhome, Offers 3 Bedrooms, 2.5 Bath And Tons Of Space For Everyone. Build New With Your Design Choices From Top To Bottom! Large Foyer With Open Ceiling To 2nd Storey, Leads To Your Open Concept Living Space. Gourmet Upgraded Kitchen With Ample Counter Space And Soft Close Cabinetry, Pendant Lighting, Quartz Countertops, Pantry Plus A Sit Up Island. Bright Dining Area With Lots Of Windows & Patio Doors To Where You May Have A Deck Built For Barbecuing And Relaxing In Your Backyard! Beautiful Oak Stairs And Railing Lead To The 2nd Floor. The Large Primary Boasts A Full Ensuite & Walk In Closet. Second And Third Bedrooms, Convenient Second Floor Laundry Room & 4 Pc Bathroom Complete The Second Floor. Garage With Inside Access To The Front Foyer. Full Basement Has Rough-In For A Bathroom, With An Option To Finish Now Or Later! 9ft Ceilings On Main Floor, Luxury Vinyl Plank Flooring Throughout, Ceramic Tile In Washrooms. Includes Sodded Lawn, Paved Driveway, Central Air, High Efficiency Furnace, Air Exchanger. Walk Or Bike to Lake Ontario, Cobourg's Vibrant Waterfront, Beaches, Downtown, Shopping, Parks And Restaurants. An Easy Commute To The Oshawa GO With 401 Access. Sample Photos Are Of A Similar Build, Already Constructed, Some Virtually Staged. $7500 Of Free Upgrades Available For A Limited Time! (id:61476)
3 - Blk 53 Drewery Road
Cobourg, Ontario
Ideally Situated In Cobourg's East End, This 1,564 Sq Ft To Be Built, Interior Townhome, Offers 3 Bedrooms, 2.5 Bath And Tons Of Space For Everyone. Build New With Your Design Choices From Top To Bottom! Large Foyer With Open Ceiling To 2nd Storey, Leads To Your Open Concept Living Space. Gourmet Upgraded Kitchen With Ample Counter Space And Soft Close Cabinetry, Pendant Lighting, Quartz Countertops, Pantry Plus A Sit Up Island. Bright Dining Area With Lots Of Windows & Patio Doors To Where You May Have A Deck Built For Barbecuing And Relaxing In Your Backyard! Beautiful Oak Stairs And Railing Lead To The 2nd Floor. The Large Primary Boasts A Full Ensuite & Walk In Closet. Second And Third Bedrooms, Convenient Second Floor Laundry Room & 4 Pc Bathroom Complete The Second Floor. Garage With Inside Access To The Front Foyer. Full Basement Has Rough-In For A Bathroom, With An Option To Finish Now Or Later! 9ft Ceilings On Main Floor, Luxury Vinyl Plank Flooring Throughout, Ceramic Tile In Washrooms. Includes Sodded Lawn, Paved Driveway, Central Air, High Efficiency Furnace, Air Exchanger. Walk Or Bike to Lake Ontario, Cobourg's Vibrant Waterfront, Beaches, Downtown, Shopping, Parks And Restaurants. An Easy Commute To The Oshawa GO With 401 Access. Sample Photos Are Of A Similar Build, Already Constructed, Some Virtually Staged (id:61476)
1 - Blk 53 Drewery Road
Cobourg, Ontario
Ideally Situated In Cobourg's East End, This EXTERIOR 1,564 Sq Ft To Be Built Townhome Offers 3 Bedrooms, 2.5 Bath And Tons Of Space For Everyone. Build New With Your Design Choices From Top To Bottom! Large Foyer With Open Ceiling To 2nd Storey, Leads To Your Open Concept Living Space. Gourmet Upgraded Kitchen With Ample Counter Space And Soft Close Cabinetry, Pendant Lighting, Quartz Countertops, Pantry Plus A Sit Up Island. Bright Dining Area With Lots Of Windows & Patio Doors To Where You May Have A Deck Built For Barbecuing And Relaxing In Your Backyard! Beautiful Oak Stairs And Railing Lead To The 2nd Floor. The Large Primary Boasts A Full Ensuite & Walk In Closet. Second And Third Bedrooms, Convenient Second Floor Laundry Room & 4 Pc Bathroom Complete The Second Floor. Garage With Inside Access To The Front Foyer. Full Basement Has Rough-In For A Bathroom, With An Option To Finish Now Or Later! 9ft Ceilings On Main Floor, Luxury Vinyl Plank Flooring Throughout, Ceramic Tile In Washrooms. Includes Sodded Lawn, Paved Driveway, Central Air, High Efficiency Furnace, Air Exchanger. Walk Or Bike to Lake Ontario, Cobourg's Vibrant Waterfront, Beaches, Downtown, Shopping, Parks And Restaurants. An Easy Commute To The Oshawa GO With 401 Access. Sample Photos Are Of A Similar Build, Already Constructed, Some Virtually Staged (id:61476)
67 Ormond Drive
Oshawa, Ontario
Renovated Family Home on Premium Corner Lot at Excellent Location in Prime North Oshawa Area, Closed by Schools/College, Shopping, Park, Highway etc., Hardwood/Ceramic Flooring thruout Main & Upper Floor with 3 Bedroom & 2 Bathroom & Laundry, Separate Entrance to Basement Apartment with 3+1 Bedroom & Bathroom & Laundry, Laminate Flooring thruout, 2 Completely Self-Contained Units. (id:61476)
804 - 325 Densmore Road
Cobourg, Ontario
Welcome to 804-325 Densmore Road, a charming condo that exudes warmth and style. This delightful space features an inviting open floor plan that seamlessly connects the kitchen, living room, and dining area, creating a perfect environment for both relaxation and entertaining. With two cozy bedrooms and a well-appointed bathroom, this home is bathed in natural light, enhancing its welcoming atmosphere. You'll appreciate the California shutters and the custom shelving in the storage room, along with the convenience of a newer washer and dryer. This home is truly a gem, and immediate possession is available for those eager to move in! (id:61476)
24 Lockwood Drive
Brighton, Ontario
Welcome to 24 Lockwood Drive. An amazing bungalow in serene, well kept Brighton by the Bay. Streaming with natural light, this home features generous size principal rooms, an open concept design, a sunroom walking out to a large deck to enjoy your morning coffee or evening cocktail. Two spacious bedrooms and two full updated baths, main floor laundry, a finished basement and more. This amazing community offers a clubhouse with a gym, bbq area, library and activities galore. A short walk to the lake, minutes from beaches, downtown restaurants, shops and amenities and the stunning Presquile Provincial Park. This one is not to be missed! (id:61476)
249 Fleetwood Drive
Oshawa, Ontario
Wow - Rare Opportunity!! Stunning 2-Year-Old, Brick, With Stone Front Bungalow the only one of it's Kind In The Exclusive Kingsview Ridge Master-Planned Community Built By Treasure Hill Homes In Oshawa's East End. Tastefully Finished Living Space. & Loaded W/Designer Upgrades! in the Luxurious Living Space! The Soaring 9' Ceilings, 12' Ceilings in the Foyer, Sun-Filled Open-Concept Floor Plan, Chef's Kitchen W/Granite Counters /SS Appliances/Pantry/Breakfast Bar. Primary Bedroom W/En-suite, Separate Glass Enclosed Shower, Soak-er Tub & W/I Closet, Hardwood Stairs, California Shutters, Central Air, Huge 2-Car Garage With Access To House, Covered Front Porch, Oversized Driveway Fits Four Cars, The Basement is Unspoiled W/High Ceiling! 3-2 BR Drawings Available, Close To All Amenities, Major Highways & Shopping Mall, A Must see!!!!!! Perfect for Empty Nestor's or Just Down Size!!!! (id:61476)
1106 Ridge Valley Drive
Oshawa, Ontario
Welcome to the luxurious 1106 Ridge Valley! This close to 3,300 sq. ft. home sits on a stunning 50-foot lot, starting with a full stone driveway and additional parking space on the side. The front walkway is beautifully framed by a majestic garden, leading to an inviting entrance. As you step inside, the main floor showcases gleaming granite floors and rich hardwood that seamlessly flow from the family room to the den and into the spacious living room, ideal for large family gatherings. The living room connects to a bright breakfast room and a beautiful kitchen featuring granite countertops and stainless steel appliances. Off the kitchen, a formal dining room provides ample space for hosting dinners. The main floor also includes a convenient powder room and a laundry/mud room with direct access to the exterior and the two-car garage. The Gorgeous staircase leads to the second floor, the massive primary bedroom features a walk-in closet and a luxurious 5-piece en-suite bathroom with granite finishes. The second and third bedrooms are generously sized, with one currently serving as a home office. A 4-piece bathroom serves these two bedrooms. The fourth bedroom, essentially another primary suite, boasts his-and-hers closets and a private ensuite powder room. The home is fully equipped with an intercom system and a central vacuum system, adding modern convenience. The crowning jewel is the glorious backyard. A large deck, partially shaded, is perfect for entertaining, while the heated pool offers a refreshing retreat. With ample space for a kids' play area or hosting large gatherings, this backyard is the ideal place to enjoy summer evenings and weekends. Don't miss the opportunity to own this piece of heaven. Perfect for large families or those seeking an executive home that reflects their style and lifestyle. (id:61476)
25 Mantz Crescent
Whitby, Ontario
Welcome to 25 Mantz Cres, Whitby. Discover this well-maintained 3-bedroom, 3-bathroom family home in a quiet neighborhood. No detail has been overlooked from the stunning open-concept main floor plan featuring an elegant dining/living room with a separate family room, pot lights & large windows. This house offers a bright and spacious living environment. The property features a large, oversized pie-shaped lot. The expansive primary bedroom includes a stunning four-piece ensuite bathroom and a spacious walk-in closet. The additional bedrooms are also generous in size and come with double-door closets. 2nd-floor laundry room, this home has it all & truly exemplifies pride of ownership throughout! Steps to demand schools, McKinney Park including splash pad & rec center, big box stores& easy Hwy 401/412/407 access for commuters! (id:61476)
906 Marinet Crescent
Pickering, Ontario
Attention Investors, Contractors & Handyman! Great Opportunity Awaits To Own This Semi-Detached, 2 Storey Home Sitting On A Large 35 X 169 Ft Lot In The Beautiful West Shore Waterfront Community in Pickering! Walking Distance To The Lake, Beach, Public Schools + FrenchImmersion Schools, Pickering Town Centre, Recreational Centre, Grocery Shopping, Cineplex, Go Transit & Minutes to Highway 401.This Location Has Something For Everyone! The Main Floor Features A Spacious Living Room That's Combined W/ Formal Dining Area, Eat-In Kitchen And Powder Washroom. Upstairs You'll Find 3 Piece Bathroom And 4 Spacious Bedrooms. Sep Entrance To Bsmt W/ In-Law/Apartment Potential-Above Grade Windows. Large Driveway That Could Easily Fit6-8 Cars. Dont Miss This Opportunity!!! (id:61476)
41 Britton Court
Clarington, Ontario
Zoning: M2 light industrial with outside storage permitted!! Buyer and Buyer agent to do their own due dilligence and verify all property details including but limited to the proposed development. Build Permit Approved For A 54,000 SqFt Industrial Building With 5 Units. Partially Serviced land (for now) with outside storage. Immediate Access To Hwy 401. Graded And Secured Lot. Floor Plan And More Information Available On Request. Buyer and Buyer Agent to do their due diligence and verify all property details including but not limited to the proposed development **EXTRAS** Irregular lot, measurements as per Geo warehouse is: 74.51 ft x 334.10 ft x 392.16 ft x 12.62 ft x 12.62 ft x 12.62 ft x 12.62 ft x 12.62 ft x 12.62 ft x 344.38 ft (36832628). (id:61476)
0 Concession 4 Road
Brock, Ontario
Excellent opportunity to own 76+/- acres of vacant land. Approximately 40 acres is workable with the remainder consisting of mixed bush and a large spring fed pond. The property is zoned RU with a portion being regulated by the Lake Simcoe Conservation Authority. Close proximity to the surrounding towns of Sunderland, Port Perry and Uxbridge. Great potential to build your dream home/hobby farm and enjoy the beautiful nature. The land abuts the Trans Canada Trail system, perfect for outdoor enthusiasts. (id:61476)
401 - 712 Rossland Road E
Whitby, Ontario
Welcome to the "Connoisseur" building in the heart of Whitby with all the convenience of shops, restaurants, schools, parks, rec centre and transit just steps away. This impressively kept suite offers lots of windows with an abundance of natural light. The unit offers a great functional layout with 2 large bedrooms, 2 full bathrooms plenty of closet space and ensuite laundry. With no wasted square footage the large living room combined with dining room, and walk in pantry exudes spacious comfort. With 1 underground parking space and storage locker the package is complete. Just pack your bags and call, this condo is move in ready. (Note - This building no longer allows pets). (id:61476)
352 Grandview Street S
Oshawa, Ontario
Welcome to your dream home in a gorgeous neighborhood of Oshawa! This stunning 3+3 Bedrooms bungalow situated at the corner of Grandview Street South and Olive Avenue. provides convenient access for commuters to Highway 401, as well as easy access to bus, transportation, schools and parks, making it perfect for families and professionals alike. Although the address is on Grandview Street South, the driveway is conveniently situated off Olive Avenue. This fully Renovated Bungalow offering a perfect blend of modern elegance and functionality with exceptional finishes. The moment you step inside, you will immediately notice an open concept of living space that has been designed with both style and convenience in mint. The brand new chefs gourmet kitchen, complete with quartz countertop and backsplash with a island that making it perfect for entertaining and everyday living. additionally, the fully finished basement offers even more! It includes a modern kitchen, full washroom, laundry and a beautifully designed rec room and completed with a separate basement. this space is a showstopper, featuring theater-style tv wall in sleek black with stunning stripe light for a dramatic effect. for added safety and peace of mind, the home is equipped with hardwired smock and carbon monoxide defectors in all bedrooms and living rooms in the main floor and basement, ensuring full protection for you and your family. don't miss out this opportunity to make it your dream home. (id:61476)
1785 Mcgill Court
Oshawa, Ontario
Beautiful 2-Storey Detached Home with a Finished Basement on a Quiet Court. Conveniently Located Near All Amenities and Within Walking Distance to UOIT/Durham College. Situated on a Spacious Pie-Shaped Lot, Featuring a Walkout from the Kitchen to a Large Deck and Backyard. Highlights Include a Marble Backsplash, Stainless Steel Appliances, Gas Fireplace, Laminate Flooring, Direct Garage Access, and a Fully Fenced Yard. (id:61476)
118 - 1100 Oxford Street
Oshawa, Ontario
Welcome- This beautifully renovated end-unit townhouse offers modern upgrades and a fully finished basement in a prime location just minutes from the waterfront. The open-concept layout features smooth ceilings with pot lights throughout the main floor, creating a bright and inviting atmosphere. The contemporary kitchen is designed with quartz countertops, a large undermount sink, a stylish backsplash, and sleek cabinetry. A custom glass handrail adds a sophisticated touch, while wainscoting paneling and designer pendant lighting enhance the home's elegant appeal. Situated close to parks, schools, and transit, this home is move-in ready and designed for comfortable, modern living. Schedule your showing today. Additional parking is available in private lot for a fee $75/monthly (id:61476)
92 Orange Street
Cobourg, Ontario
Beautifully Maintained Income Property with Charm, Centrally Located in Downtown Cobourg. Just a Stroll Away from Beaches and Marina and all the Shops and Restaurants on King St. This Property Features Three Income-Generating Units. One Unit is Newly Constructed while Two Others Have Been Recently Renovated. The Units Consist of One 2 Bedroom + Den with 1.5 Bath, One 1 Bedroom with 1 Bath, and One 1 Bedroom + Den with 1 Bath. Room to Grow with this Property: a Bachelor Unit could be added, or the two One bedroom Units could be easily returned to a Single Family Home. Zoning allows for 4 Units, Property also well-suited for a Multi-Generational Family. Recent Upgrades Include: Windows, Steel Roof, Plumbing, and Electrical. Additionally, the Property Offers an Attached 2-Car Garage, Workshop/Storage, Four Outside Parking Spots, and a Spacious Garden with Shed. (id:61476)
33 - 1400 Mary Street N
Oshawa, Ontario
Outstanding Value Townhouse in North Oshawa: Featuring 3+1 bedrooms and 3 bathrooms, this condo townhouse is ideally situated in a prime North Oshawa location. Finished basement with 3pc bathroom, and extra large recreation room with lovely window. Property is located near restaurants, shopping centres, public transit, schools, parks, and Durham College. This property is an excellent opportunity for those entering the real estate market. Moving in ready and it is definitely an ideal starter home for a family! (id:61476)
82 - 222 Pearson Street
Oshawa, Ontario
Nice Family Home, Nested In A Quiet Comfortable Desirable Location With Minutes To Hwy 401, Costco, Schools, And Transportation. Offer 3 Large Bedrooms, Modern Kitchen With Stone Countertops, Nice Layout, Private Backyard. Great Home For First Time Buyer's. *Location *Location *Location** (id:61476)
82 Closson Drive
Whitby, Ontario
**Luxurious 4-Bedroom Home on Private Ravine Lot Modern Elegance Awaits!** Step into **82 Closson Dr, Whitby**, where luxury meets tranquility. This stunning **4-bedroom, 3.5-bathroom home** sits on a serene ravine lot, offering privacy and breathtaking views. Boasting a **walk-out basement**, this home is perfect for entertaining or unwinding in style. Inside, you'll find **10ft ceilings on the main floor** and **9ft ceilings on the second floor**, creating an open and airy atmosphere. The **newly upgraded kitchen** features sleek **porcelain tiles**, while **8ft doors** and **Roman blinds** add a touch of sophistication. **Hardwood flooring flows throughout**, and the **double-door front entrance** makes a grand first impression. With **6 car parking spaces** (4 on the driveway + 2 in the garage), this home combines functionality with elegance. Don't miss your chance to own this exquisite property in a prime Whitby location! (id:61476)
900 Parklane Avenue
Oshawa, Ontario
Presenting a rare opportunity to own a piece of prime real estate in the heart of Oshawa! This vacant lot, freshly severed from the adjacent property, offers an ideal setting for your dream home or investment. This is a mature neighbourhood in Eastdale that's easy access to shopping like grocery stores and restaurants, all just minutes away. Conveniently located near schools, nearby bus routes and access to the 401. nature lovers will appreciate the abundance of nearby parks, botanical gardens, trails & picnic areas with scenic views. With elementary & secondary schools close by, making it ideal for growing families looking to build a single family home or an investment property, 900 Parklane Avenue offers endless potential in an unbeatable location! (id:61476)
2 - 46 Petra Way
Whitby, Ontario
Located In The Highly Sought After Pringle Creek. Spacious 2 Bedroom Unit With 2 Full Baths And 2 Heated Parking Spots. Kitchen Complete With Stainless Steel Appliances, Custom Backsplash AndBreakfast Bar. Lots Of Natural Light And Open Concept Layout With Pot Lights Throughout. PrimaryBedroom W/4pc En-Suite. Conveniently Located Walking Distance To Grocery And Drug Store. BusStraight To Go Transit Is Steps Away. (id:61476)
4106 Grandview Street N
Oshawa, Ontario
*Amazing Panoramic Views All The Way *Just Minutes To New 407 Extension *9.992 Acres Almost Flat Table Land On The Hill *42' x 24' Barn W Hydro & Water & Hay Loft *Full Natural Sunfilled Thru Large Windows *Spacious Living Area & Family Room W Wood Burning Fireplace *New Metal Roof (2021) & Aluminum Gutter Leaf Guard (2021) *Huge Garage & Large Barn W/Hydro, Water Services *Garden Doors To Spacious Deck *Combined City Life W country Living Perfectly (id:61476)
19 - 2500 Hill Rise Court
Oshawa, Ontario
This beautiful 2-bedroom,2-bathroom stacked townhome in the desirable Windfields community of Durham offers the perfect combination of modern style and convenience. Its bright, open-concept design creates a warm and inviting atmosphere, ideal for both relaxing and entertaining. The private terrace provides a peaceful outdoor space, perfect for enjoying your morning coffee or unwinding after a long day.Situated in a vibrant neighbourhood, this home is just minutes from shopping, parks, top-rated schools, Ontario Tech University, and major highways, making daily errands and commuting easy. With spacious bedrooms, modern finishes, and a prime location, this home offers everything you need for comfortable and stylish living. Dont miss the opportunity to make this exceptional property yours book a private tour today!Pot Lights(2023), Main level laminate flooring (2022 ), Upper Floor Carpet (2022) (id:61476)
2427 Moonlight Crescent
Pickering, Ontario
Beautiful Detached Home In Seaton Community. The Mattamy Built Corner Lot Model On A Wide Lot. The Home Is Ideal With 3+1 bedroom Office Room can be converted into bedroom. 3.5 Bath. Main Floor 9' Ceiling, Open Concept With Modern Kitchen With Backsplash, Granite Countertop, Stainless Steel Appliances. Living Room With Gas Fireplace. Master Bedroom With Walk-In Closet, Laundry Room 2nd Floor. Only Minutes From The 407 ETR Or The 401. (id:61476)
1753 Shelburne Street
Oshawa, Ontario
Absolutely Gorgeous Home, Located In A Family Friendly Sought After Neighbourhood! With Many Beautiful Upgrades Throughout This Home Is A Must See! The Main Level Features Open Concept Kitchen With Large Island, Granite Counters, Upgraded Cupboards And All New Appliances! Large Living Room Complete W/Gas Fireplace And Large Dining W/Wainscotting! Hardwood Floors Throughout! Walk Out To Yard From Breakfast Area And Enjoy Back Patio Beautiful Primary Bedroom Offers Hardwood Floor, W/I Closet And 5Pc Ensuite Including Glass Shower! Upper Level Also Includes 3 Additional Good Size Rooms, 2 With W/I Closets And Upper Level Laundry For Your Convenience! Close To Schools, Parks, Rec Centre, 407 & All Amenities! (id:61476)
120 Northview Avenue
Whitby, Ontario
CHARMING SOLID BUNGALOW ON A RARE 75X208 FT LOT IN SOUGHT AFTER BLUE GRASS MEADOWS, WHITBY!!! Welcome 120 Northview Avenue. This immaculate, well maintained home offers endless possibilities. Whether you're looking for a turnkey investment, a family home, or a prime lot to build on, this property offers incredible value in one of Whitby's most desirable neighbourhoods surrounded by newer luxury homes. Basement offers a separate entry. Attached garage + parking for 6 cars. Spacious fenced backyard perfect for families, pets, and entertaining. Tenant currently on a month-to-month lease and willing to stay. Fantastic location for families & commuters close to Highway 401, 407, GO Transit, top-rated schools, parks, and shopping. Updates to furnace, most windows, shingles, ease trough and soffits, side deck & bathroom. (id:61476)
44 Fairway Drive
Clarington, Ontario
Welcome to Your Dream Lifestyle Haven! Discover the epitome of carefree living in this stunning 2-bedroom, 2-bathroom home nestled within a vibrant adult lifestyle community. Boasting one of the most coveted backyards in the entire enclave-prepare to be captivated by the expansive backyard view, an outdoor sanctuary designed for relaxation and entertainment!! This meticulously maintained residence offers an unparalleled blend of comfort, style, and convenience. This home has been lovingly refreshed with new paint throughout, creating a bright and inviting atmosphere. Brand new flooring graces this beautiful home, adding a touch of elegance and ensuring years of effortless maintenance. Simply unpack your belongings and begin enjoying the relaxed lifestyle you've always dreamed of. Experience the vibrant social scene within this thriving community. Engage in a wide array of recreational activities, from fitness classes, swimming, tennis, golf and social events, like card games and movie nights to dance classes and potlucks. Forge lasting friendships with like-minded individuals who share your passion for an active and fulfilling lifestyle. Relax and enjoy your free time while professional maintenance staff take care of the grounds maintenance (owners maintain their own walk-way snow removal and yard). Bring your beloved furry companions along and enjoy the company of other pet-loving residents. Ideally situated in a prime location, offering easy access to local amenities, shopping, restaurants, & medical facilities. Enjoy the convenience of being minutes to Newcastle, Bowmanville & major Hwy's. **EXTRAS** Offers Cond for 4 bus. days upon 1st right of refusal & tenant approval by Compass Communities. Monthly fee $1005.29+$114.13=$1119.42 (2024) incl. taxes, water/sewer, common area snow removal/ground maintenance , access to amenities. (id:61476)
115 Agnes Street
Oshawa, Ontario
Fabulous clay all brick triplex in great neighborhood with high walk score. *Fire inspection completed in 2022 all to code* Fire rated doors* Five interconnected Wifi smoke detectors* Rear fire escape to code and accessible by all 3 units* All three units have laundry facilities* Large front porch* carport in rear of home with large storage* This is a great home that is turn key that attracts excellent tenants* Main floor has oak kitchen, pocket door with plenty of character which flows through the whole home **EXTRAS** Very well maintained turnkey triplex******** (id:61476)
219 Fleetwood Drive
Oshawa, Ontario
Nestled in the prestigious Kingsview Ridge neighbourhood of Oshawa, this stunning single-detached home by Treasure Hill offers modern elegance and comfort. Situated on a unique pie-shaped lot, this property boasts 4 spacious bedrooms, 3.5 bathrooms, and a convenient 2-car garage. The open-concept design features soaring 9-ft ceilings and gleaming high-end hardwood floors on the main level, all bathed in natural light for a bright and airy ambiance. The inviting family room includes a cozy fireplace, perfect for gatherings. The kitchen is a chefs dream, complete with stainless steel appliances and ample counter space. This meticulously designed community is surrounded by top-rated schools, beautiful parks, charming shops, and delightful restaurants. With all amenities within a 10-minute walk or a 1-minute drive, the location offers unparalleled convenience. Commuters will appreciate the easy access to Highway 401 and the Highway 407 extensions. Discover your dream home in this prime. (id:61476)
5115 Westney Road E
Pickering, Ontario
13.5 Acres in Claremont Area * Detached 2-Storey * 3 Bedrooms * 63' x 22' Barn (For Animal Use Only) * 50' x 72' Paddock * Gated Entry * Minutes to Hwy 407 * Updated Septic (2023) * (id:61476)



