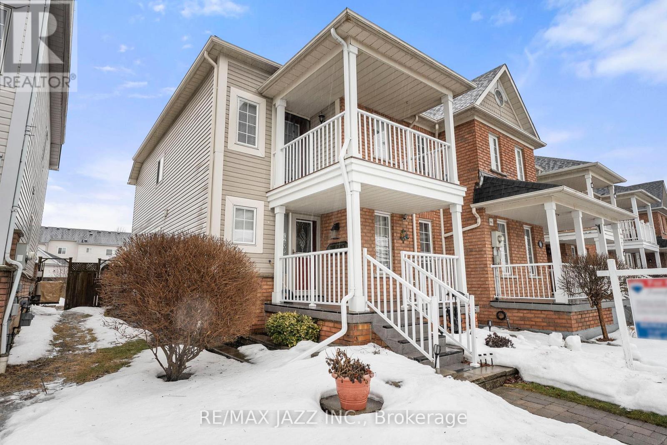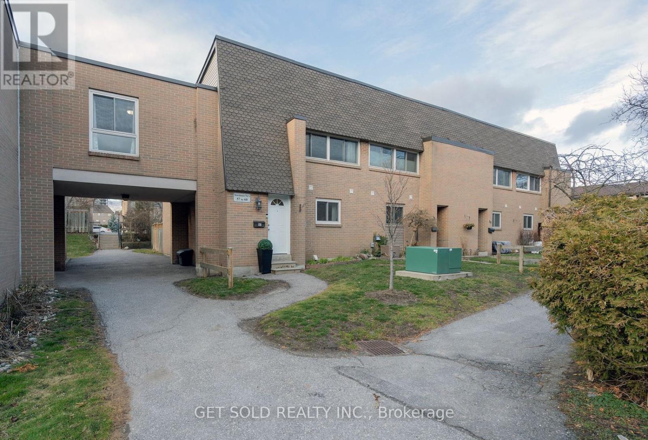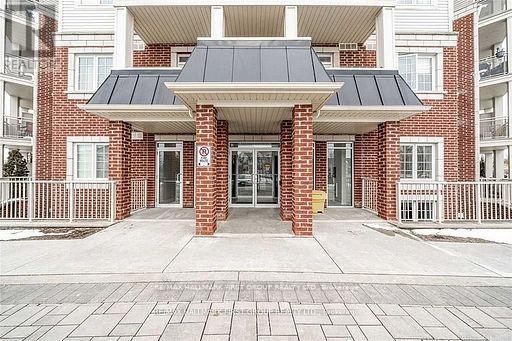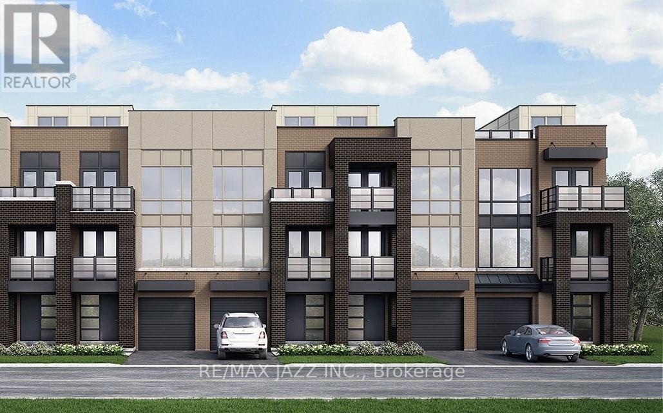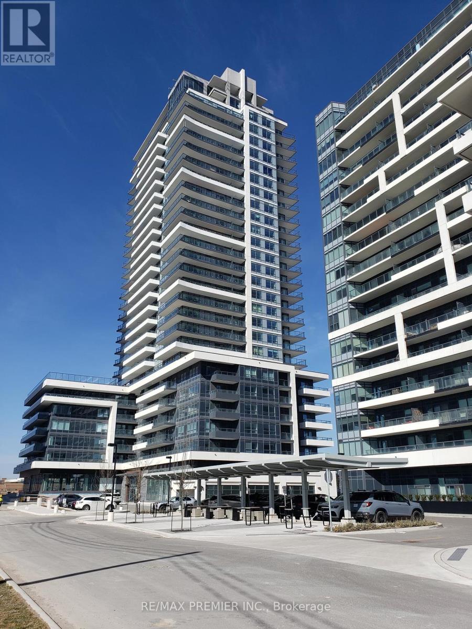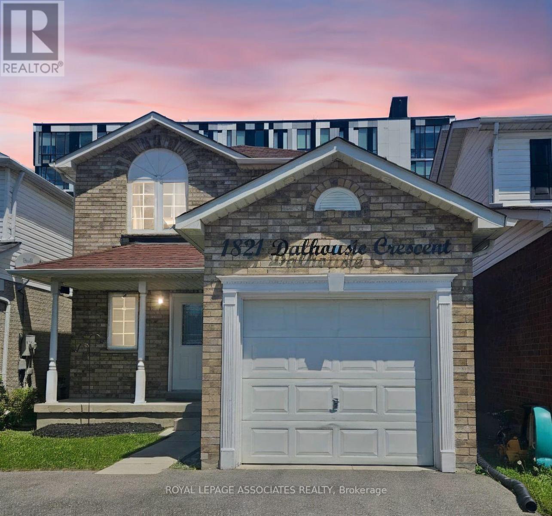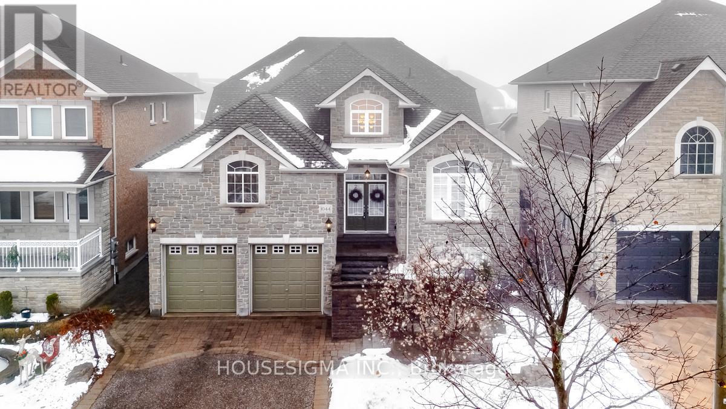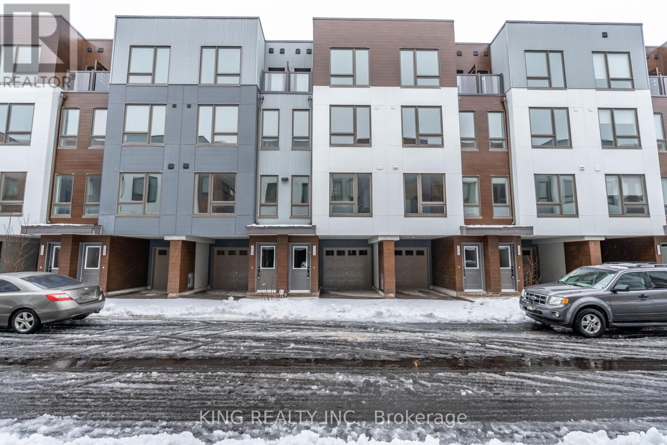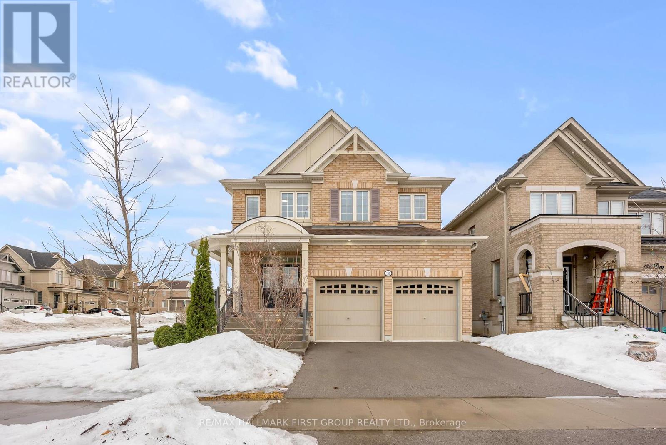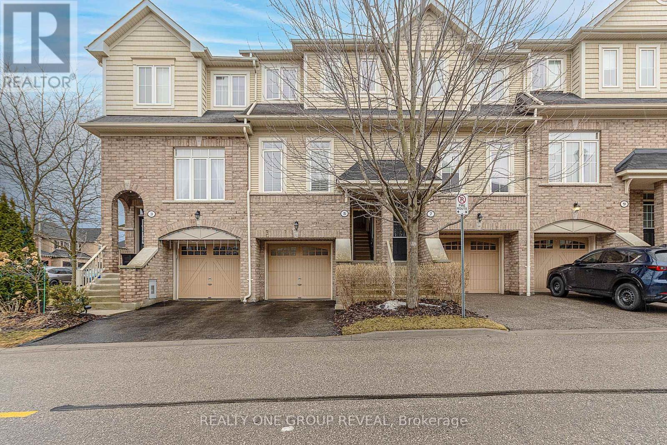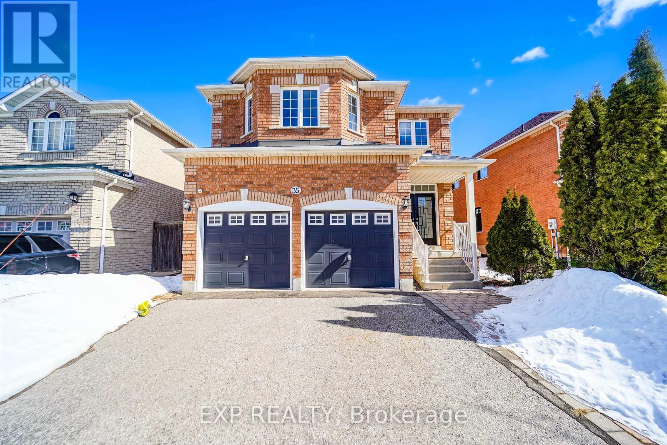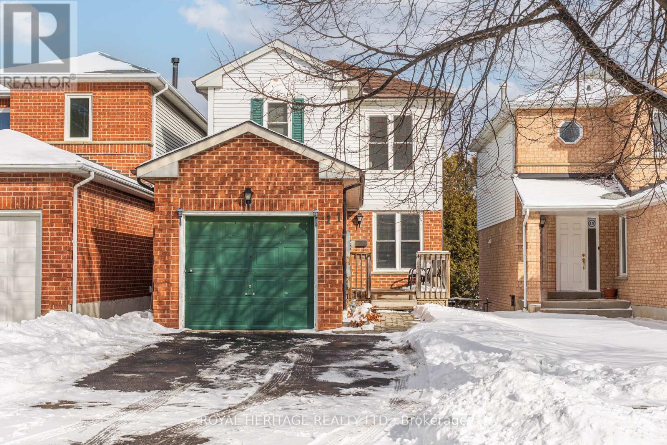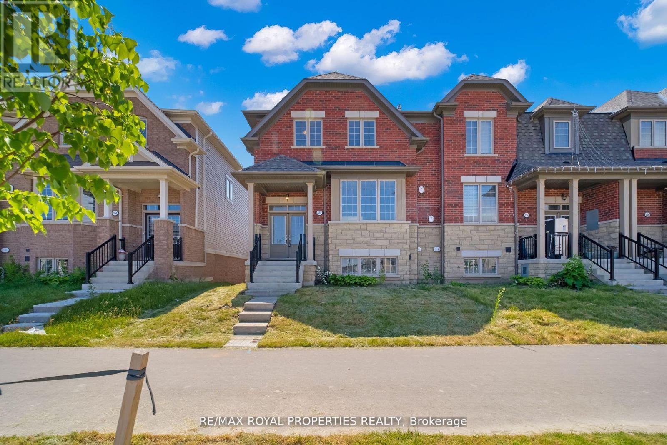650 Lakeridge Road S
Ajax, Ontario
ADVENTURE AWAITS! Experience the open road in style with this 2020 Grey Wolf Trailer, perfect for both seasoned travelers and those new to RV living. This well-maintained trailer offers a spacious and cozy retreat, featuring a full queen-sized bedroom, ensuring restful nights wherever you roam. The second bedroom offers bunks so friends & family can join you! The trailer comfortably sleeps up to 6 people, making it ideal for family adventures or trips with friends. The interior boasts a 3-piece bathroom, a fully equipped kitchen, and a combined dining and living space, where you can relax and enjoy your meals. Enjoy the outdoor kitchen for BBQs & making memories. With ample room for cooking, dining, and lounging, this trailer is designed for comfort on the go. Whether you're chasing sunsets or looking for a serene spot to park and enjoy nature year-round, this Grey Wolf Trailer is your perfect companion. Don't miss out on the opportunity to own a versatile and reliable travel trailer that's ready for your next journey! (id:61476)
493 St. Lawrence Avenue
Oshawa, Ontario
Welcome to this charming 2-bedroom, 2-storey detached century home, nestled on a spacious ravine lot in a peaceful neighborhood in central Oshawa. This charming property offers a large living room, ideal for relaxing or entertaining, as well as a generously sized eat-in kitchen with a walkout to a 15 x 10 deck and expansive backyard, perfect for indoor/outdoor living! The upper level was renovated in 2022, including a large 4-piece bathroom, updated plumbing, wiring, gas furnace (2024), and laminate flooring throughout. Parking for one vehicle on a shared driveway to the south of the property. This home is conveniently located near public transit, schools, shopping, and easy access to the 401 and GO Train. (id:61476)
982 Matthew Murray Crescent
Oshawa, Ontario
Welcome to North Oshawas Fields of Harmony this incredible freehold townhome known as the Amber Rose is brought to you by Greycrest Homes . This inventory Model home is 1,866 sqft above grade with a walkout basement , This incredible Home features 3 bedroom, 2 1/2 bathroom, Custom Built Kitchen with built-in oven stack cabinet w/ pots/pan drawers, quartz countertop with cut out for stove top burners, custom island with breakfast bar , dishwasher and undermount sink, and walkout to a raised deck, the Main floor also includes 9 foot ceiling w/ hardwood floors and upgraded tiles, solid oak staircase w/ rod iron spindles from Main - Second, electric fireplace, Great family community , close to school , public transit, local shops. (id:61476)
1020 Matthew Murray Crescent
Oshawa, Ontario
Welcome to North Oshawa's Fields of Harmony! An incredible freehold townhouse end unit. Townhome known as the Blue Ivy is brought to you by Greycrest Homes. This inventory home is 2,249 sqft above grade sqft with a walkout basement. This is just 2 of the incredible features in this four bedroom, 2 1/2 bathroom luxury town. Some of the standard upgrades are 9 ft ceiling on the main floor with hardwood floors, solid oak staircase from Main- Second, upgraded kitchen cabinets, granite countertops, undermount sink. electric fireplace, walkout to your very own raised deck off the kitchen. Great family community, close to school, public transit, and local shops. (id:61476)
176 Dance Act Avenue
Oshawa, Ontario
At over 2500 sq ft, this beautiful 4 bedroom, 4 bathroom home has much to offer potential buyers. The main floor features a large kitchen with TONS of storage, quartz counters, ceramic backsplash, indirect lighting and stainless steel appliances while the bright breakfast area offers ample space for family breakfasts and a walkout to the stone patio. The living room/dining room, with hardwood flooring, can be used in multiple configurations, while the main floor family room has hardwood flooring and a cozy gas fireplace. Note the 9-foot ceilings, garage access and powder room as well that round out the main floor. Upstairs, you'll find lots to love, including a huge principal bedroom with a walk-in closet and 5-piece ensuite including a separate tub and glass shower with subway tile, a full Jack and Jill bathroom between two of the secondary bedrooms, a third full washroom beside the 4th bedroom as well as second floor laundry! The unfinished basement offers ample space and endless possibilities for those needing additional room. This blank canvas can easily be transformed to fit your needs. (id:61476)
312 - 1435 Celebration Drive
Pickering, Ontario
Welcome to 1435 Celebration Dr, Unit 312. Step into this stunning brand-new 2-bedroom, 2-bathroom condo, where modern upgrades and stylish finishes make it a true showstopper. Professionally painted and thoughtfully updated, this unit features new smart light fixtures throughout, upgraded flooring, and a sleek, contemporary kitchen complete with quartz countertops. The open-concept layout is perfect for both entertaining and everyday living, offering a bright and inviting space to call home. Universal City Condos 3 is a master-planned community offering exceptional amenities, including a state-of-the art fitness centre, saunas, a party room with a full kitchen, and beautifully landscaped outdoor terraces equipped with BBQs, cabanas, fire pits, and EV charges. Located just minutes from Pickering Town Centre and Pickering GO station, this condo offers the perfect blend of urban convenience and waterfront living. Enjoy easy access to shopping, dining, and local amenities, making it an excellent opportunity for first-time buyers, downsizers, or investors. Don't miss your chance to own this beautifully upgraded condo... EXTRAS: Possible HST rebate available; consult your accountant. (id:61476)
12 Bayside Gate
Whitby, Ontario
Welcome To Living By The Lake! End Unit Townhouse With 2 Car Garage in a Fantastic Location of Whitby Shores. Features A Detached 2 Car Garage In The Rear Laneway! Garden Door Walk Out To Interlock Patio With Multiple Seating Areas Perfect For Hot Summer Nights and A Private Fenced in Yard! Or Enjoy Sitting On The Front Porch! Upper level Boasts 3 Bedrooms. 3 Baths. A Large Main Floor With Living Room And A Family Room Or Use One As A Formal Dining Room With So Much natural Light! Beautiful Bright Kitchen With Breakfast Bar and Plenty of Storage. So Much Additional Living Space In The Finished Bsmt With Spacious Rec Room. Prime Location Within Walking Distance To The Lake, Yacht Club, Go Station, Stores And Schools, close to Lynde Shores Conservation, Lake Ont. boat launch, Iroquois Sports Complex & Abilities Centre, GO Station, Shopping & 401 access. City Plows Sidewalk! Maintenance Fee Of $163.52 Includes Back Lane Way Being Snow Plowed & Boulevard Cut. Roof 2019. Some Furniture Available For Purchase. (id:61476)
1418 Simcoe Street S
Oshawa, Ontario
Calling All Investors!! A fantastic investment opportunity. Prime Location, Low Vacancy and Amazing Cash Flow Potential. Welcome to an exceptional investment opportunity nestled in a vibrant community! A remarkable three-storey building featuring six generously sized 2-bedroom, 1-bathroom suites. Each suite boasts approx. 900square feet of modern living space. With an open concept layout, ensuite washer/dryer, and stainless steel appliances, these residences epitomize urban living at its finest. Separately Metered. Tenants Pay Their Own Heat & Hydro. Each suite has A/C. Double Entrance to Suite from South or North Staircase. Landlord Pays for Water & Property Maintenance. Above Ground Parking. Assumable Mortgage at an Unbelievable rate of 2.76%! Act now and seize the potential for lucrative returns! (id:61476)
805b Dundas Street W
Whitby, Ontario
Beautifully Built Semi-Detached Bungaloft w/ Legal Duplex in Perfect Location. Amazing Investment Opportunity! Open Concept Design, 9' Ceilings & Large Windows for Natural Light, Large Great Rm with19' Vaulted Ceiling , Kitchen w/ Quartz Breakfast Island, Custom Cabinetry, SS Appliances, Luxury Vinyl Flooring, Sep Laundry, Powder & Main Bathroom. Main Floor - 1,562 sf w/ Gorgeous Oak Staircase to Loft. 8' Ceiling Loft w/ Half Wall O/L Below. Tenanted & Tenants Must Be Assumed. Lower Unit - 1,242 sf - Open Concept w/ 2 Bedrooms & Beautiful Finishes. Tenant Pays Heat & Hydro. Main Floor Garage w/ GDO. HWT are Rentals. 2 Hydro & 2 Gas Meters. Landlord Pays Water. Separate Entrances. Buyer Must Assume Tenants. (id:61476)
805a Dundas Street W
Whitby, Ontario
Beautifully Built Semi-Detached Bungaloft w/ Legal Duplex in Perfect Location. Amazing Investment Opportunity! Open Concept Design, 9' Ceilings & Large Windows for Natural Light, Large Great Rm with19' Vaulted Ceiling , Kitchen w/ Quartz Breakfast Island, Custom Cabinetry, SS Appliances, Luxury Vinyl Flooring, Sep Laundry, Powder & Main Bathroom. Main Floor - 1,562 sf w/ Gorgeous Oak Staircase to Loft. 8' Ceiling Loft w/ Half Wall Overlooking Below. Tenanted & Tenants Must Be Assumed. Lower Unit - 1,242 sf - Open Concept w/ 2 Bedrooms & Beautiful Finishes. Tenant Pays Heat & Hydro. Main Floor Garage w/ GDO. HWT are Rentals. 2 Hydro & 2 Gas Meters. Landlord Pays Water. Separate Entrances. Buyer Must Assume Tenants. (id:61476)
16028 Simcoe Street
Scugog, Ontario
Investment Property Opportunity! Bungalow w/ Legal Accessory Apartment Main Suite (1,477sf): W/2 Bdrms, 9' Ceilings, 11' Coffered Ceiling in Great Rm. Crown Moulding, Luxury Vinyl, Gas Fireplace W/Custom Mantel, Custom Cabinetry W/Backsplash & Valance Lighting, Quartz Counters, Modern Lighting & Potlights, Smooth Ceilings, SS Appl, W/O to Deck, Private Garage. Private Washer/Dryer in Both Suites. Shows Beautifully!! Amazing Custom Home Appeal!Accessory Apartment (1,527sf): W/2 Bdrms, 9' Ceilings, Natural Light, Modern Lighting/Pots, Open Concept, Custom Cabinets & Island, Private Garage, Sep Entrance & Meters. Paved Drive & Sod. 6 Min.Walk to Lake & 4 Min Drive to Boat Launch. (id:61476)
1397 Ritson Road S
Oshawa, Ontario
This purpose-built legal Triplex at 1397 Ritson Rd S in Oshawa offers the flexibility to be used as a self-contained family unit or as a multi-unit rental / investment property. Located in the mature Lakeview neighbourhood, this property is perfect for those seeking a combination of family living and investment opportunity. Each of the three units features 2 Bedrooms and 1 Bathroom, providing comfortable and practical living spaces. The property is situated on a generous 65 x 108 lot, with 8+ parking spots available for tenants and guests. The property also includes 2 points of enclosed access and egress staircases, ensuring safety and easy access to each unit. The family-friendly area is just minutes from Lake Ontario and Lakeview Park, offering a peaceful and accessible setting for all ages. With nearby amenities, schools, and major routes, this property is well-connected to everything you need while offering the tranquility of a well-established neighbourhood. Whether you're looking for a great investment or a home with rental potential, this Tri-Plex offers a unique opportunity in Oshawa's Lakeview Community. (id:61476)
139 Summit Drive
Scugog, Ontario
Home situated in Family friendly charming waterfront community in Caesarea, close to Port Perry and 407 for easy access to GTA. Located in a peaceful area with parks and walking distance to Lake Scugog. Excellent opportunity for first time home buyer or customize to your taste. Situated on beautiful large lot that backs on to peaceful farm land. Large Workshop for hobbies. Property Sold "As is where is". On demand public transportation available. Hot water tank rented month to month. Seller used Gas stove to heat whole house. (id:61476)
1164 Lisgar Avenue
Oshawa, Ontario
Nestled on a serene, quiet street in the sought-after neighborhood of Athabasca Forest, this beautifully maintained bungalow offers both comfort and functionality. With an impressive driveway that can accommodate 6+ cars, newly widened to 2 cars wide, parking is never an issue. Step inside to discover a thoughtfully designed main floor featuring a sunlit living room that seamlessly connects to a renovated eat-in kitchen, perfect for family gatherings. The second bedroom boasts a garden door walkout to a large deck overlooking a sparkling pool, making it an ideal retreat for relaxation or entertaining. Convenience is key with separate laundry facilities both on the main floor and in the basement. This setup makes daily life even easier for families or tenants. The fully finished basement, with a separate entrance, offers a complete in-law suite featuring its own kitchen, full bathroom, and laundry facilities. This setup is perfect for multi-generational living or as an investment opportunity for rental income. Additional highlights include An irregular, large lot with no sidewalk for hassle-free maintenance. Hot water tank (owned) installed in May 2024.Furnace (owned) installed in 2022, with 80,000 BTU capacity. Located in a lovely neighborhood close to schools, shopping, and other amenities. This home is ideal for families, investors, or those looking for a peaceful yet convenient lifestyle. Don't miss the chance to make this versatile and charming property your own. (id:61476)
182&188 Park Road S
Oshawa, Ontario
1.58 Acres ready with full municipal services. 2 frontages, & zone R5-B for HIGHLY needed APARTMENT BUILDINGS possible 4-5 storey with 40-60 units depending on site plan design and approvals. Potential townhouse site with rezoning. EXCEPTIONAL location WALKING DISTANCE to Oshawa Shopping Center. BONUS!! 11,400 SQFT LEGAL NON CONFORMING INDUSTRIAL BUILDING. Ideal for automotive uses and/or vehicle storage. Building has clear span, gas tube heaters, floor drains AND partial basement. Tenant income already in place for a great 'buy and hold' opportunity while developer completes planning process **EXTRAS** Beautiful sqaure site on busy Park Rd S-10 minute walk from Durham Region's Largest indoor shopping mall - Oshawa Center w/ multiple major NATIONAL name brands AND five minute WALK from bus transit line. (id:61476)
48 St. Augustine Drive
Whitby, Ontario
Exceptional quality finishes in this newly constructed Delta-Rae Home. Enjoy all the fine details put into this home. Here, you will find a spacious great room finished with a floor to ceiling panelled fireplace mantel with built-in electric fireplace. You'll find, a custom designed kitchen with stunning quartz countertop, 9 foot ceiling on the main floor, smooth ceilings throughout all finished areas, quartz countertops in all finished bathrooms, a freestanding tub in the primary ensuite along double sink vanity and large shower. You'll find a second floor laundry, engineered hardwood on the main level and upper hallway, 200 amp service and much more! **EXTRAS** A walk away to great neighbourhood amenities, schools, public transit and access to HWY 401 & 407 ** This is a linked property.** (id:61476)
57 - 1235 Radom Street
Pickering, Ontario
Discover this beautifully maintained and generously sized 4 bedroom, 3 bathroom end unit condo townhome, ideally located in Pickering's sought after Bay Ridges community. Surrounded by peaceful ravine views, this home provides a private and tranquil setting perfect for families craving both comfort and nature. As one of the largest units in the complex, this home offers exceptional space and functionality. Enjoy easy access to Highway 401 and the Pickering GO Station, making commuting simple and stress free. Spend weekends exploring nearby trails, Frenchman's Bay Marina, local shops, schools, and childcare options all just minutes away. (id:61476)
100 Snow Ridge Court
Oshawa, Ontario
Presenting a rare opportunity to acquire a meticulously crafted 5,200 sq. ft. custom-built residence, offering an exceptional blend of peace and privacy just minutes from Oshawa. Tucked away at the end of a quiet cul-de-sac on a generous 1.25-acre treed estate lot, this property offers unparalleled tranquility while maintaining proximity to all essential amenities. The home is thoughtfully designed with two full kitchens, 6+1 bedrooms, and 7 bathrooms, providing ample space and functionality for family living. Multiple walk-outs to the private yard enhance the seamless flow between indoor and outdoor living spaces, making it ideal for both intimate gatherings and grand entertaining. This expansive, multi-generational home is perfectly designed to accommodate large families, extended families, or could be easily adapted into an in-law suite, offering endless versatility. Beautiful wood accents throughout add a timeless charm to the home. **Additional Features:** - Just minutes from Oshawa and Highway 407, ensuring easy access to the Greater Toronto Area (GTA) - Close to all key amenities A property of this caliber is a rare find. With its remarkable size, prime location, and exceptional design, this home presents an extraordinary opportunity that is not to be missed. (id:61476)
305 - 84 Aspen Springs Drive
Clarington, Ontario
Welcome to Unit 305 at 84 Aspen Springs Drive, a charming 1-bedroom condo offering modern finishes and unbeatable convenience. Featuring sleek granite countertops, an open-concept living space, and a private balcony perfect for your morning coffee or evening relaxation, this unit is ideal for first-time buyers, downsizers, or savvy investors. Enjoy the added bonus of a dedicated parking spot and low-maintenance living in a well-maintained building including common areas & fitness centre. Located in a thriving community, you'll find yourself steps away from shopping, dining, and everyday essentials. Nearby parks, trails, and recreational facilities make it easy to stay active, while quick access to public transit and Highway 401 ensures seamless commuting. Set in the heart of Bowmanville, you'll love the proximity to the historic downtown area with its charming boutiques and cafes, as well as major retailers and services just minutes away. Whether you're relaxing at home or exploring the vibrant neighborhood, this condo has it all! Don't miss out on this incredible opportunity! (id:61476)
98 Olive Avenue
Oshawa, Ontario
PROJECT ALERT!!! Shovel Ready Townhouse Site. Infill Lot Approved for Five Townhouses, Four fronting on Court Street with Front Parking and End Unit with Two-Car Parking off of Olive Avenue. In September 2023 the property was granted several minor variances under City file # A-2023-89 The notice of Decision is attached to listing. Architect Plans attached are not permit approved, but sample of what could be built. This provides permissions for all the deficiencies noted on the site plan drawing. The next steps in the process is as follows: Complete the permit drawings, apply for building permits, and go to construction. Once the foundations are complete, the applicant will need to complete the part lot control process. This will then divide the property into 5 individual saleable townhouses. Shovel Ready sites are hard to find. Townhouses could also be kept as rentals. Site is across the road from Cowan Park and backs onto Michael Starr Trail. Site will be less then 1000 feet down the trail to the Newly Proposed Metrolinx GO Station and a short walk to Downtown. Great opportunity, site has been cleared of previous home and ready to go. Zoning allows for Towns, Apartment, Duplex, Triplex, etc. Get in on the Ground Floor in this Area as it is set to boom with Official Plans moving towards allowing major density around the proposed Metrolinx Transit Hub. (id:61476)
16 Hillcourt Avenue
Whitby, Ontario
Build Your Dream Home at 16 Hillcourt Avenue, Whitby A rare opportunity to own a fully serviced vacant lot in Whitbys highly sought-after Hillcourt neighborhood is now available. Situated at the end of a peaceful dead-end street, thisready-to-build R2-zoned property offers a serene, nature-filled setting while being just minutes from top-rated schools, local shops, restaurants, and major highways, including the401, 412, and 407.This prime lot is fully equipped with essential utilities, including water, sanitary, and 150mm storm sewer connections, making it truly ready for immediate development. Additionally, minor variances have already been approved by the city, covering minimum lot frontage, maximum building height, and maximum lot coverage. These approvals streamline the building process, eliminating delays and ensuring a smooth transition to construction. A significant advantage of this property is the substantial cost savings, with over $70,000 in development expenses already covered. Key reports and services including the House Siting &Grading Plan, Site Survey, Stormwater Management Brief, Arborist Report & Tree Protection Plan, Noise Impact Study, Environmental Screening & Soil Study, and Cash-in-Lieu of Parkland Fee have all been completed and paid for which takes about 1 -2 years to obtain. With these critical steps taken care of, the lot is genuinely turn key and ready to build. For those who are interested and seeking a seamless building experience, an award-winning builder is available for collaboration, with a building permit application already in place.The proposed architectural design is a stunning modern masterpiece that maximizes space, light,and contemporary aesthetics. Whether youre an investor looking for a high-value opportunity or a home owner ready to create a custom dream home, this property offers an exceptional chance to save 1-2 years of development time while securing a premium location in Whitby. (id:61476)
213 - 290 Liberty Street
Clarington, Ontario
Welcome to this stylish 1-bedroom, 1-bathroom condo in North Bowmanville's desirable Madison Lane building. Perfect for first-time buyers, downsizers, or investors, this unit offers a bright and functional open-concept layout. The upgraded kitchen features quartz countertops, a custom island with breakfast bar, and a sleek backsplash. Enjoy durable vinyl plank flooring and updated lighting throughout. Step out from the living area to your own private terrace, ideal for morning coffee or relaxing evenings. The unit includes stainless steel appliances: fridge, stove, microwave, dishwasher, plus in-suite washer and dryer. Located close to schools, shopping, dining, and transit, everything you need is right at your doorstep. Dont miss this opportunity to own in a premium building in the heart of Bowmanville! (id:61476)
412 - 135 Orr Street
Cobourg, Ontario
Lakeside Luxury in the Heart of Downtown Cobourg. This stunning 2-bedroom + den, 2-bathroom luxury condo offers 1,448 sq. ft. of spacious, open-concept living in a beautifully designed four-year-old building. With wider doors throughout, this unit provides a bright, airy feel and enhanced accessibility. Step into the sun-filled living and dining area, overlooking Lake Ontario, the south-facing balcony is the perfect spot to enjoy your morning coffee while taking in the fresh lakeside breeze. The custom-designed kitchen is a chef's dream, featuring ample storage, high-end appliances, quartz countertops, a wall oven, and an induction cooktop all designed for effortless cooking and entertaining. Retreat to the oversized primary bedroom, complete with a large walk-in closet and a spa-like 5-piece ensuite, offering the perfect space to relax and unwind. The second bedroom is spacious enough for a king-size bed, making it ideal for guests or family. A dedicated laundry area with a large washer and dryer adds convenience to your daily routine. This condo also includes a premium underground parking space and an adjacent locker, ensuring secure storage for your belongings. Nestled in historic downtown Cobourg, you'll be just steps from the beach, marina, boutique shops, restaurants, and transit. Enjoy the best of small-town charm with easy access to Northumberland Hills Hospital, big-box shopping, and Highway 401. Whether you're downsizing or seeking a stylish lakeside retreat, this condo offers the perfect blend of luxury, comfort, and convenience. Don't miss out on scheduling your private viewing today! (id:61476)
2594 Rundle Road
Clarington, Ontario
This property includes a 400 Amp total service, with connections to Secs 401/407. It features a roomy bungalow with 3+1 bedrooms, 2 bathrooms, and a private home office. Additional amenities include a carport, a fenced backyard, and a hot tub. The workshop measures 72.5' x 35', is insulated, and comes with a wood/oil furnace, a 16' x 14' roll-up man door, and a 100-gallon compressor with plumbing for compressed air. The garage is 36' x 22', insulated, with an 8' x 7' roll-up door, a certified wood stove, 220V electric heating, and an attached 22' x 8.5' covered storage area. Currently rented for $4250/month Tenant willing to stay. New water system with 3 Year warranty (id:61476)
1003 - 1455 Celebration Drive
Pickering, Ontario
A Beautiful And functional Layout Condo Suite Awaits You in Universal City Condos Tower 2. Two Bedroom Suite Comes With Underground Parking. Located In the Heart of Pickering This Suite Has It All. Natural light floods The Interior. Upgraded Laminate Flooring Abound, The Modern Kitchen Has Stainless Steel Appliances and Space Has An Open Concept Feel. Exposure Is South Allowing For A Warm Ambiance Throughout The Day. Rogers Ignite 150 internet included in the maintenance fees. Building Is Located Near Hwy 401, And Within Walking Distance to Pickering Go Station. Pickering Town Centre, Pickering Casino & Walmart, Canadian Tire And Many Big Stores Are A Few Minutes Away. Building Amenities Include An Outdoor Pool, Gym, 24hr Concierge, Game Room And Party Room. (id:61476)
515 Kingston Road W
Ajax, Ontario
Rare Opportunity to own in Pickering Village Ajax with great visibility and foot traffic. This Fully renovated, Detached House Is zoned for commercial and residential use. With an Extra Deep, 270ft Lot and Plenty Of Parking, this property is the perfect unit for office use. Amazing location, Close To Ajax Go, Highway 401, Shopping centres And Schools with transit at doorstop. $$$ spent on renovations including new flooring, painting, kitchen, washroom and appliances. There are 3 spacious room that can be rented as bedrooms or individual offices and a detached garage that can also add additional rental income. The basement has a separate entrance and a walk-up for easy storage. Not a heritage home, can renovate to your liking. **EXTRAS** Mixed use property with residential and commercial zoning (id:61476)
1821 Dalhousie Crescent
Oshawa, Ontario
OWNER MAINTAINED DETACHED home, great investment opportunity in North Oshawa with 3 SPACIOUS BEDROOMS, 3 updated washrooms, and finished basement. Perfect for first-time home buyers or investors seeking guaranteed positive cash flow from rental income. The kitchen features stainless steel appliances, quartz countertops with an island that walks out to a deep backyard with a custom deck and gazebo to entertain guests and parallel parking. Prime location with easy short and long term rental prospects. Steps to UOIT/OnTechU and Durham College, public transit, parks, convenience stores, shopping malls, Costco and so much more! Steps to the proposed Simcoe Street Rapid Transit project. See extras for full list of upgrades! **EXTRAS** Newer High Efficiency Appliances- Stove, Fridge, Dishwasher, Washer (2023), Dryer, Pot Light Fixtures, Window coverings, Furnace (2021), Driveway (2021), Roof (2017), Gazebo (2022), Thermostat (2022). (id:61476)
5659 Gilmore Road
Clarington, Ontario
Welcome to 5659 Gilmore Road! This 65 Acre Property Of Gently Rolling Land Includes 2 Fully Detached Homes And A Huge 60x40 Ft Heated Workshop With Attached 100x40 Ft Steel Barn. Spring Fed Pond & 50 Acres Of Rented Farmable Land. Primary Residence had 3+2 Generous Sized Bedrooms, High Ceilings, Large Windows, Wood Floors, Huge Cold Cellar, A Large Laundry/Mud Room. Heated Inground Pool. Secondary Residence Is a Very Charming 2+1 Bedroom, 2 Bathroom With Cozy Front Porch. (id:61476)
41 Cemetery Road
Uxbridge, Ontario
Rare Opportunity In Uxbridge Offers A Unique Opportunity To Build Your Custom Dream Home. With All Services, Including Fully Paid and Available, Construction Can Begin Immediately. The Land Comes With Approved Building Drawings, Making It Ready For Development. Located In A Peaceful Creating A Bespoke, High-End Residence. Do Not Miss Out On This Exceptional Opportunity-Contact Area With Close Proximity To Schools, Shops, And Transit. (id:61476)
39 Cemetery Road
Uxbridge, Ontario
Rare Opportunity In Uxbridge Offers A Unique Opportunity To Build Your Custom Dream Home. With All Services, Including Fully Paid and Available, Construction Can Begin Immediately. The Land Comes With Approved Building Drawings, Making It Ready For Development. Located In A Peaceful Creating A Bespoke, High-End Residence. Do Not Miss Out This Exceptional Opportunity-Contact Area With Close Proximity To Schools, Shops, And Transit. (id:61476)
435 Wilson Road N
Oshawa, Ontario
This remarkable detached back split bungalow offers an exceptional living experience with its thoughtfully designed layout. It features **3 spacious bedrooms** and **2 full washrooms**, ensuring comfort and convenience for families of all sizes. The property includes **2kitchens**, equipped with sleek **stainless steel appliances**, perfect for preparing family meals or entertaining guests. Located in a highly desirable neighborhood, this home provides easy access to **a wider range of amenities**, including **Shoppers Drug Mart**, **Costco**, and other essential retail outlets. It is also conveniently close to **Durham College** and **Ontario Tech University**, making it an ideal choice for families with students or professionals working there. Additionally, the home is just minutes away from **top-rated schools, parks, and recreational facilities**, offering a well-rounded lifestyle for all family members. With quick access to **Highway 407**, commuting is a breeze, allowing for seamless travel across the region. Whether you're looking for a comfortable family home or a sound investment, this property truly offers the best of both worlds. Don't miss the opportunity to own a home that combines style, functionality, and an unbeatable location! (id:61476)
1044 Swiss Heights
Oshawa, Ontario
This Executive Bungaloft In Maxwell Village Is Truly A Masterpiece & PRICED TO SELL! Offering Luxurious Living Spaces & Thoughtful Upgrades That Cater To Comfort, Style & Functionality. 4000' Of Finished Living Space! The Elegant Stone Walkup To The Majestic Entrance, Is Only The Beginning. The Grand Entrance Will Overwhelm You With Anticipation & Expectations Of Class & Elegance. Our Tour Begins With A Formal Executive Office With Grand Windows Overlooking Swiss Height Park & Access To The Main Floor 2-Piece Washroom. Continuing Onto The Formal Dining Room, A Sophisticated Kitchen With Open Concept To The Breakfast Area & Great Room Showcasing The 19' Vaulted Ceilings. The Main Floor Primary Bedroom Includes All The Upgrades & Finishes You Will Expect From This Stunning Home. The Loft Comprises Of 2 Spacious Bedrooms Each With Private Ensuites And Walk-In Closets. These 2nd and 3rd Bedrooms Are Separated By A Seemingly Floating Archway. The Spacious Garage Has Extra Room For Storage & Also Boasts 2 Access Points To The Inside Of The Home - The First To The Main Floor & The Second To The Lower Level. The Lower Level Is Finished And Continues To Impress... A Large Bedroom, 4-Piece Bathroom, Massive Recreation Room, A Second Spacious Office With Built-In Shelving, A Cold Cellar, Extra Storage Rooms, And Of Course A Theatre Room. The Maintenance Free Backyard Includes Artificial Turf, A Stunning Water Feature, A Garden Shed, And A Hot Tub. The Professionally Landscaped Front Yard Includes In-Ground Sprinklers. **EXTRAS** Pride Of Ownership Is Evident Throughout This Meticulous Home! (id:61476)
2509 - 2550 Simcoe Street N
Oshawa, Ontario
Client RemarksStunning 2-bedroom, 2-bath on the 25th floor in North Oshawa with parking & locker! This modern unit offers an exceptional blend of comfort and convenience, featuring an open concept living area, large windows, and stylish finishes throughout. Enjoy the luxury of two full bathrooms & Ensuite laundry! Perfectly situated within steps to major amenities, including shopping, dining and public transit, with easy access to Hwy 407 for commuters. Minutes to Durham College & Ontario Tech University. Building amenities include a fully equipped gym, theatre, games room, business center and party room - perfect for entertaining. Don't miss out on this incredible opportunity. **EXTRAS** Parking, Locker & Ensuite Laundry! (id:61476)
31 Rushlands Crescent
Whitby, Ontario
Welcome to 31 Rushlands Crescent a beautifully upgraded home with all the modern touches youll love! Step inside to discover a spacious layout with hardwood floors throughout the main level, sleek stone countertops with an undermount sink, and recessed pot lights for a warm, inviting ambiance. The main floor also includes a powder room for added convenience. Upstairs, youll find three spacious bedrooms and two full bathrooms, creating an ideal layout for family living. The recently renovated fully finished basement serves as a complete in-law suite, featuring vinyl flooring throughout, a bedroom with, 3-piece bath with a glass-enclosed shower, a stone-topped vanity, and a secondary kitchen space ready for your choice of appliances. The backyard is perfect for entertaining or relaxation, with a deck that opens to a generously sized yard a private oasis just steps from your door. A two-car garage completes this stunning property, offering both practicality and style. Nestled in a thriving Whitby neighborhood, this home enjoys easy access to a variety of shops, restaurants, grocery and entertainment options, making it the perfect blend of luxury and convenience. Dont miss out on making this exceptional property your new home! (id:61476)
56 Farmstead Drive
Clarington, Ontario
Recently vacant, corner unit in great area of Bowmanville, perfect home for new home buyers, investors or downsizers. Great Layout with bedroom in basement with door entry to garage, great for home office also. Vey spacious and well thought out floor plan. Close to all amenities, and 401 great for commuters. (id:61476)
44 - 1100 Oxford Street
Oshawa, Ontario
One of the best values to be found in Oshawa right now! This newly renovated & spacious 3 bedroom end unit townhome is ready to move into. Relax and enjoy cooking in your brand new kitchen with gorgeous quartz counters & backsplash.Wiring updated to copper. The low monthly maintenance fees in this family friendly complex gives you carefree living and more time to spend with family as it covers heat, hydro, water, parking, building insurance, snow removal & lawn care. Conveniently located steps to a quaint central courtyard park while still having the privacy of your own fenced yard/patio - perfect for entertaining & summer BBQs. Ideally located close to many amenities including transit, GO train, restaurants, grocery stores and mins to 401. Whether you're a 1st time home buyer, empty nester or investor, this home has it all. EXTRAS: Fully fenced corner unit upgraded. New broadloom, new flooring, new vanity, freshly painted. (id:61476)
1724 Pleasure Valley Path
Oshawa, Ontario
A Rarely Available Two-Year-Old Townhome In A Prime And Quiet Neighborhood In The North Of Oshawa With Absolutely Stunning View Of The Ravine And A 3-Acre Park. Pot Lights On The Main Floor, Sophisticated Laminated Wooden Flooring And Solid Oak Staircases Throughout The House, Adds A Touch Of Elegance & Elevates The Overall Beauty. The Heart Of The Home, The Kitchen, Features Granite Counters, Pyramid Chimney Hood With B/I Dishwasher, Oversize Island And Stainless-Steel Appliances. Amenities Are Easily Accessible, Just Minutes Away: Costco, Shopping Plazas, Gyms, Restaurants, Schools, Durham College, Ontario Tech University, Hwy 407 And Public Transportation. Only Steps Away From A Community Garden, Playground, Dog Park, Walking Trails, And A Skating Rink. A Monthly POTL Fee Of Only $134 Covers The Road And Park Maintenance. (id:61476)
1103 Glenanna Road
Pickering, Ontario
Wonderful and spacious Family Home set amid a lovely large Private Garden, in the Highly Desirable Liverpool/Durham Neighbourhood. Many outstanding features include a spacious welcoming Foyer with a 2 piece Powder Room and Double Closet, an elegant and inviting Living Room with an attractive French Brick Open Fireplace with a Raised Hearth, a separate Dining Room overlooking the Country-like Garden, a Family-sized Kitchen with Breakfast Area and walkout to a large Deck, and a Main Floor Family Room with walkout to a large Deck overlooking the Garden Oasis. On the Second Floor there are a 4 Piece Bathroom, a Large Primary Bedroom with 2 piece Ensuite and a Walk-in Closet, and 2 additional generously sized Bedrooms each with Double Closets. The partially finished Basement is divided into a Recreation Room, Play Room, Furnace and Workshop area and a Separate Storage Room. Updates include a New Furnace, Humidifier and Central Air Conditioning (2022), two Newer Sliding Doors, Newer Windows on Main and 2nd Floors, Newer Vinyl Siding and Newer Garage Door. Public Open House: Saturday, March 22nd and Sunday, March 23rd, 2-4pm. (id:61476)
188 Dance Act Avenue
Oshawa, Ontario
Welcome To This Stunning Detached 4+2 Bedroom Home Nestled On A Premium Corner Lot Located In The Highly Sought-After Windfield's Community. This Home Offers The Perfect Blend Of Functionality, Elegance, And Modern Living. The Open-Concept Layout Is Enhanced By Abundant Windows That Flood The Space With Natural Light, Along With A Bonus Skylight Above The Staircase That Illuminates The Entire Home. Additionally, The Property Is Equipped With New Blinds Throughout And An Ove Smart Toilet, Installed In 2024. The Spacious Chefs Kitchen Is A Culinary Delight, Offering Ample Cabinetry, Sleek Countertops, Built-In Stainless Steel Appliances, Newly Installed Bosch Dishwasher In 2024, And Open Sight Lines Through The Home, Seamlessly Connecting The Dining Room, Breakfast Area, And Cozy Living Room. This Thoughtful Design Creates A Perfect Space For Both Everyday Living And Entertaining. Upstairs, You'll Find 4 Generously Sized Bedrooms, Including A Primary Suite Retreat With His-And-Hers Closets And A 4Pc Ensuite. The Fully Finished Basement With A Separate Side Entrance Offers Incredible Versatility Featuring 2 Additional Rooms, Kitchen, 3Pc Bath, And Recreational Living Area. Ideal For Additional Living Space, A Home Office, Multigenerational Living, Or A Guest Suite, This Versatile Area Seamlessly Adapts To Suit Your Needs. Ideally Located Just Steps From A Park, Your Family Will Love The Convenience Of Having A Splash Pad, Soccer Field, And Basketball Nets Right Across The Street. The Neighbourhood Boasts Exceptional Walkability, With A Scenic Trail Leading To The Newly Built Elementary School Just Minutes Away. Everyday Essentials Are Also Within Easy Reach, Including FreshCo, Costco, Doctor's Office, Banks, Coffee shops, And More. Minutes From Ontario Tech University, Durham College, and Highway 407, This Home Offers Style, Comfort, And Convenience In One Of Oshawa's Most Desirable Neighbourhoods. Don't Miss Your Chance To Call This Incredible Property Home! (id:61476)
5 Martinworth Lane S
Ajax, Ontario
This one sparkles from top to bottom. This home was previously the Tribute Model Show Home and is upgraded from top to bottom. A gem it showcases more upgrades than I can list. Living room features gorgeous hardwood flooring/stairs with wrought iron spindles and 10 foot high ceilings. Enjoy family dinners in your upgraded modern and bright eat-in kitchen. Stunning Italian ceramic flooring, custom marble backsplash, SS appliances, upgraded cabinets. Kitchen and bathrooms feature beautiful man-made granite and marble vanity countertops. Primary bedroom is a showstopper boasting double closets and gorgeous bathroom with large walk-in shower with glass surround and upgraded finishes. Many upgraded light fixtures and pot lights throughout this home. 3 great sized bedrooms with neutral Berber carpet. Home was just freshly painted with gorgeous designer colors. Basement has lovely Berber carpet and can be used as 4th bedroom or family rec room with walkout to a full-sized backyard ready for summer BBQ's. Relax in this stunning architectural custom designed and landscaped $25,000 backyard with Travertine, India Black Flagstone, and Sitting Wall .Almost brand new High Efficiency Furnace and A/C. Nestled in a friendly neighborhood, it's just minutes from golf courses, Cineplex, a hospital, parks, and a community center. Walking distance to Costco, Walmart, Home Depot, banks, shops, dining, public transit, daycare, and schools. A short drive to Ajax GO, Highway 401, and Highway 412 for easy commuting. (id:61476)
384 Okanagan Path
Oshawa, Ontario
This newly built, A freehold townhome offers approximately 2,000 sqft across three levels, featuring 3 bedrooms and 3 bathrooms. On the first floor, you'll find access to the garage. A closet and a spacious family room with a large window, which converted into a 4th bedroom. The home has a double-door entry, allowing access from both the front and back. The second floor boasts an expansive great room with a 9-foot flat ceiling, a modern kitchen with ample space, and a walkout balcony. Upstairs, there are 3 well- appointed bedrooms, including a primary suite with an ensuite bathroom, a closet, and a large window. The second bedroom features a closet and large window. The property also comes with a Conveniently located near major highways, parks, major stores, and universities, this home is perfect for those seeking both comfort and accessibility. A better option with your buyer a First Time Home. (id:61476)
35 Ball Crescent
Whitby, Ontario
Great double garage detached home located in Williamsburg community. One of the best layouts in the neighborhood! Elegantly finished kitchen with S/S Apps & well maintained granite countertops. Newly upgraded hardwood floor & tile floor throughout. 4Pc ensuite w/granite counters & double closets in master. Bedrooms have large closets & lots of functional space. Professional finished basement. Close to Rocketship Park & Splashpad, minutes from Durham's top Schools & shopping plaza. (id:61476)
1533 Clearbrook Drive
Oshawa, Ontario
This newly renovated 2-storey brick home in the prestigious Taunton community offers over $150kin upgrades. Featuring 4 spacious bedrooms, a bonus 5th in the fully finished lower level with a separate entrance, and 4 luxurious bathrooms. The gourmet kitchen boasts high-end finishes, while the open-concept main floor is perfect for entertaining. Custom upgrades include premium hardwood floors, modern appliances, zebra blinds, and stunning light fixtures. With a new front and garage door, the home exudes curb appeal. Located minutes from top amenities, this home isideal for families seeking style, comfort, and convenience. (id:61476)
11 Teddington Crescent
Whitby, Ontario
A charming family detached residence in the hear of the coveted Pringle Creek neighbourhood. This idyllic home enjoys close proximity to both elementary and high schools, ensuring convenient access to quality education. Situated directly across from a park and within easy reach of all essential amenities, this location offers unparalleled convenience. Step outside from the eat-in kitchen onto a two-tiered deck, perfect for outdoor dining and relaxation. The finished basement boats a walkout to the backyard, expanding living space and providing seamless indoor-outdoor flow. (id:61476)
1617 Norwill Crescent
Oshawa, Ontario
Welcome to 1617 Norwill Crescent, where pride of ownership meets convenience in a prime North Oshawa location! Boasting a corner lot with over 50 Feet of Frontage, 5 car parking, a fully fenced backyard and an expansive deck, this house is an entertainer's delight. The open-concept main floor flows beautifully into the newly renovated kitchen, featuring modern finishes and newer flooring throughout the principal rooms in the house. Its prime location offers an opportunity for the perfect family home or multiple opportunities as an investment property with its proximity to Durham College and UOIT, renting multiple rooms to students, lots of room for a separate side entrance and currently zoned for the possibility of adding a basement apartment and /or an accessory living structure on this ample lot. Efficient HVAC Installed in 2023. The heat and cooling pumps enable individualized temperature control in each room of the house for personalized comfort at a competitive monthly cost compared to traditional forced air gas systems. ** This is a linked property.** (id:61476)
5560 East Townline Road
Clarington, Ontario
Escape The Hustle Of The City And Build Your Dream Home On This 56.35 Acre Lot Located On The Eastern Edge Of The Gta! Surround Yourself With Spectacular Views Of Rolling Hills, Close To Brimacombe Ski Club, Tree Top Trek& 11,000 Acres Of Ganaraska Forest For Endless Outdoor Fun. Under 1Hr. Commute To Toronto, Only Minutes To 401, 115 & 407. Approximately 25 Acres Workable Farm Land. Remainder Is Forested With Small Creek. Presently Agricultural Zoned (id:61476)
1602 - 44 Falby Court
Ajax, Ontario
Beautiful sun soaked west facing Corner unit in a high sought after building. With new flooring, fresh paint, and all new Kitchen Aid appliances this unit is Turn Key ready. With two full bathrooms and two spacious bedrooms and a den that can easily be converted to a 3rd bedroom, this unit is perfect for anyone...be it someone starting out on their own or a family. The natural light in this unit is second to none, really a plant lovers dreams. 3 pc ensuite bathroom and large walk in closet in primary bdrm. Huge balcony with western exposure! Ensuite Laundry & Large Ensuite Storage Room! On clear days you can enjoy views of the cn tower and easily see the waves on Lake Ontario. If you enjoy walking, biking, or running, the Ajax Waterfront trail is for you. It's conveniently located minutes away from the condo building and runs all the way from Oshawa to Pickering. Steps to the Ajax Community Centre, and the Ajax/Pickering Lakeridge Hospital. Minutes drive to Shops, Restaurants. Very well maintained building! Amenities Galore!!! Outdoor Pool, Tennis Courts, Very Large Green Space, Playground, Gym, Sauna, Billiards Room, Library, Rec Room, Ample Visitor Parking! Prime location only minutes to 401, Go Station, Beautiful Ajax Waterfront. Steps to Schools, Shops & Hospital! (id:61476)
352 Coronation Road
Whitby, Ontario
Welcome to This Vibrant New Development Area, Home to many Young Families! Discover This Stunning 3-year-old End Unit Townhouse, Featuring 3 Bedrooms and 2.5 Bathrooms. Enjoy an Open Concept Floor Plans, a Spacious Kitchen With a Large Balcony Perfect for Bbqs, and an Abundance of Natural Sunlight. This End Unit Also Offers a Double Car Garage and a Recreation Room in the Basement, Providing Ample Space for All Your Needs. Experience the Perfect Blend of Comfort and Community in This Beautiful Home. (id:61476)








