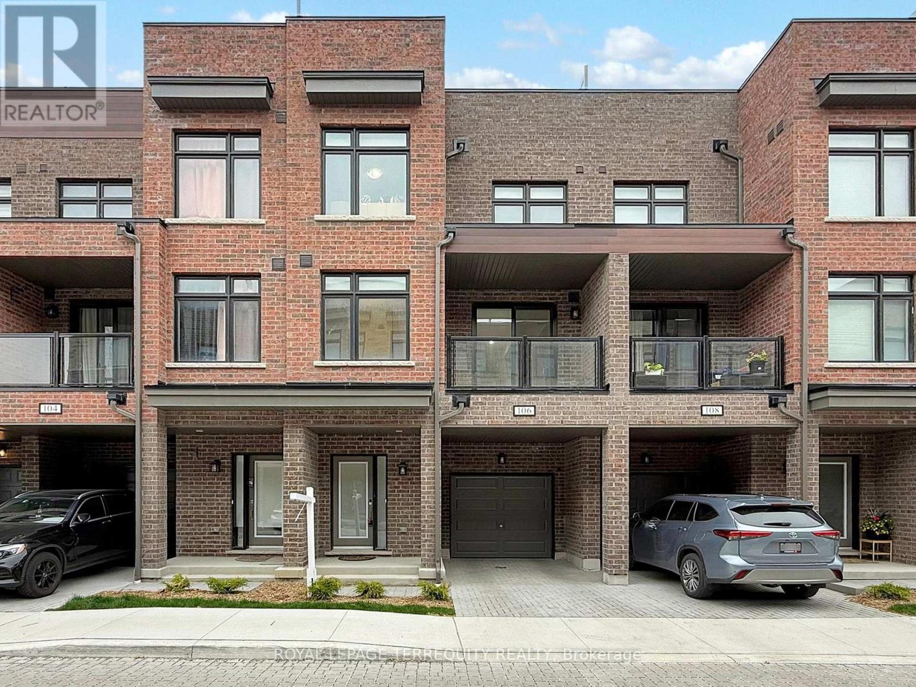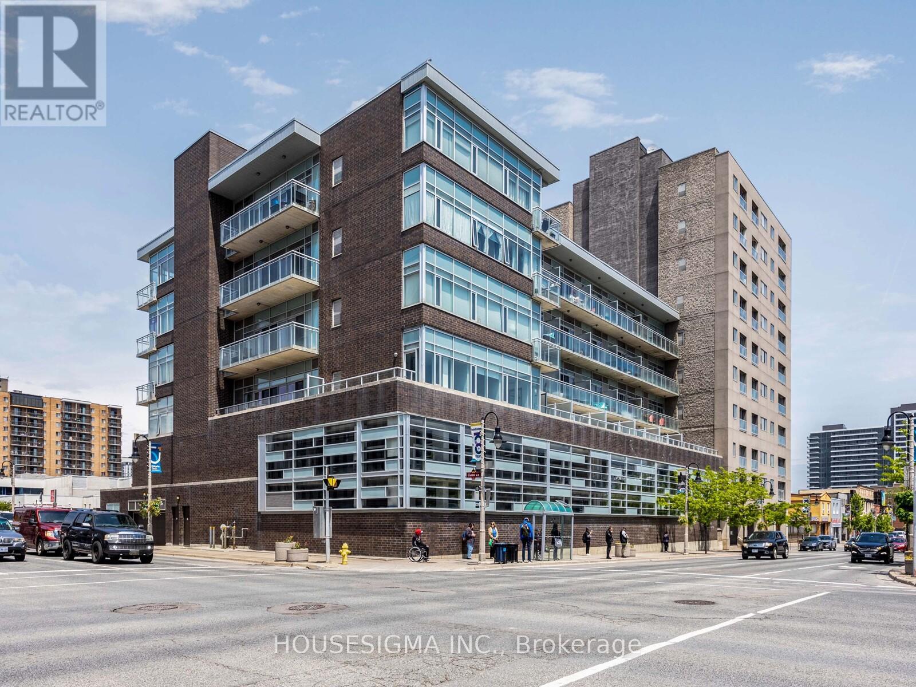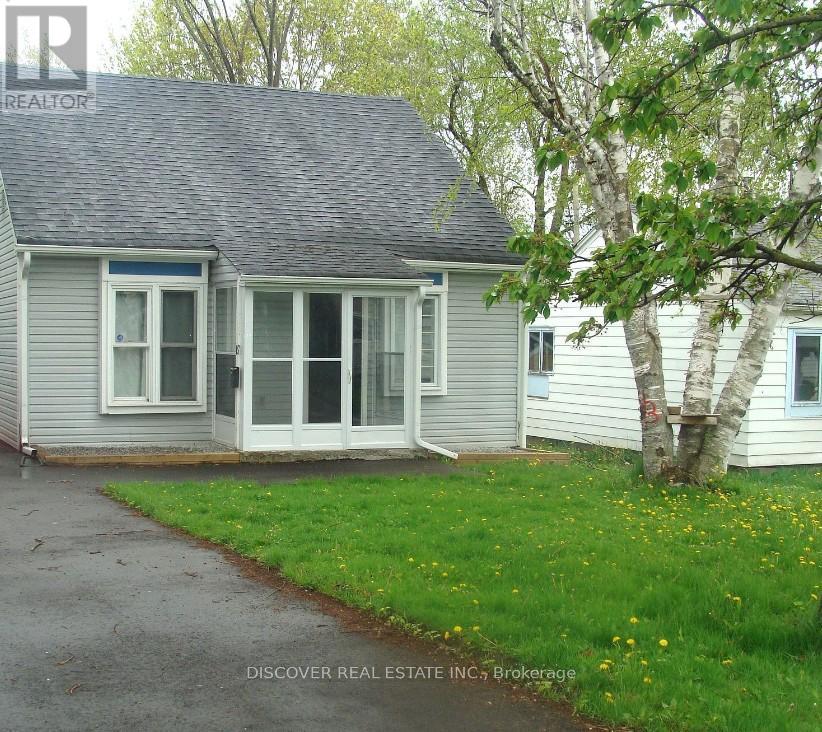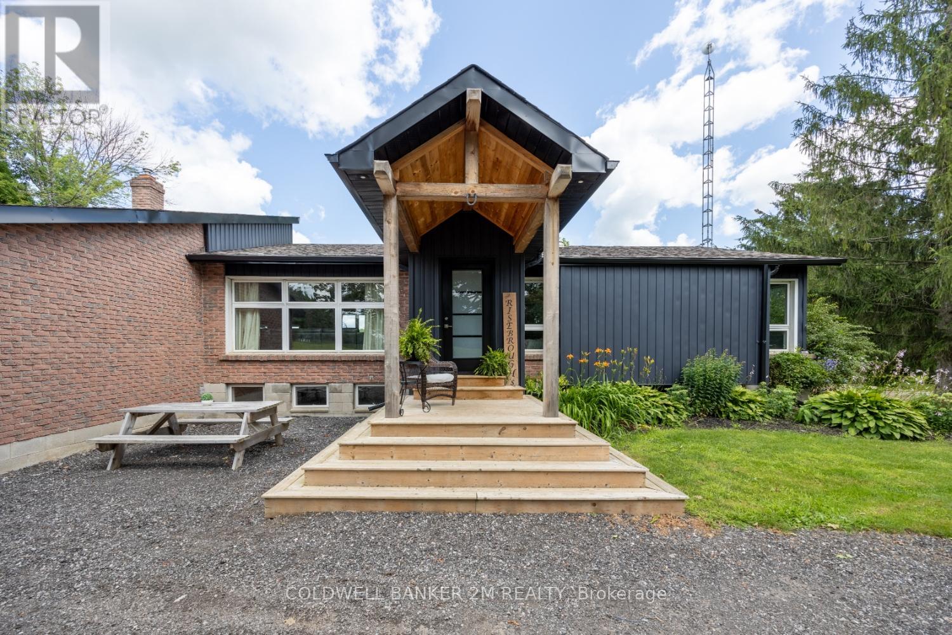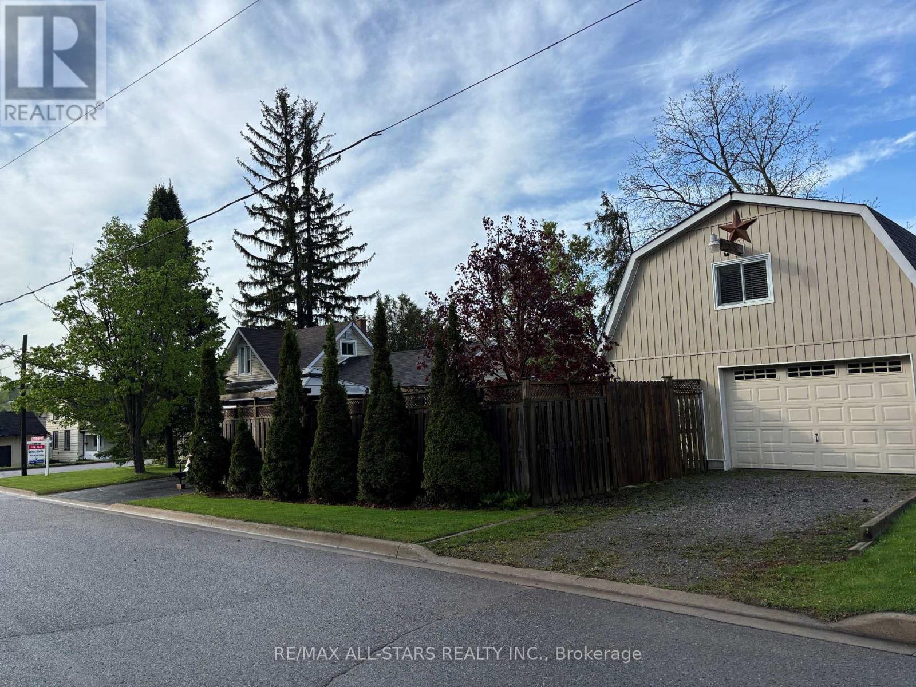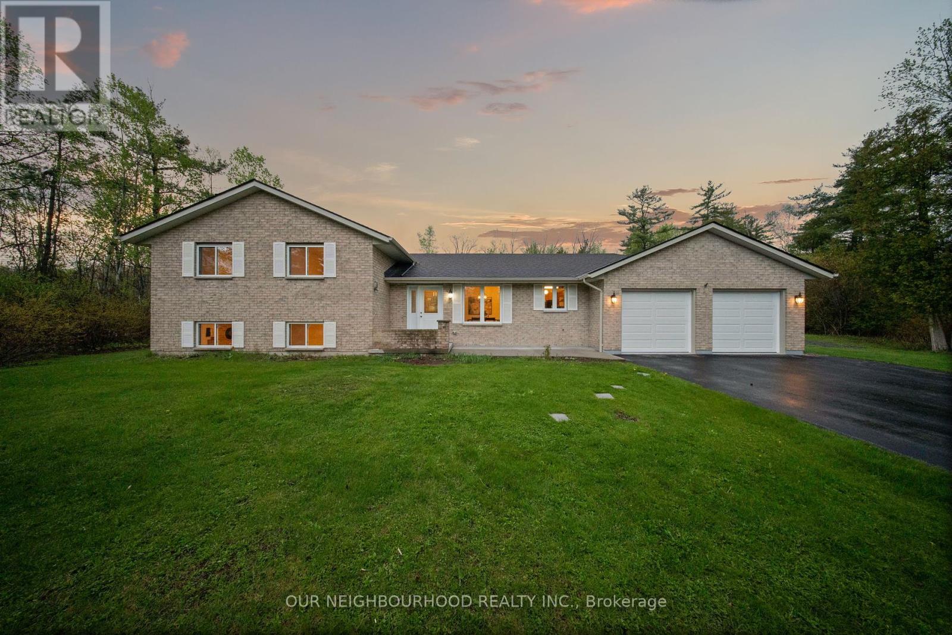106 - 1865 Pickering Parkway
Pickering, Ontario
This NEW & Modern 3-bedroom, 3-bathroom Town-home offers the perfect blend of comfort, functionality, and future potential. Welcome Home To Citywalk, Pickering's Newest Family Friendly Community! Ideal for First-time Buyers, Growing Families, or Savvy Investors, this beautifully upgraded home is move-in ready and loaded with features you'll love. Step inside to find a welcoming entrance with direct access to your attached garage No more braving the weather! The Open-Concept Second Level features Spacious Living and Dining area that flows seamlessly to your Balcony Perfect for Morning Coffee or Evening Relaxation. The upgraded Gourmet Kitchen boasts Stainless Steel Appliances including an Upgraded Fridge & Light Fixture, Sleek Two Toned Cabinetry, a Large Island, and Ample Storage, making it a True Entertainers Dream. Upstairs, you'll find Two Spacious Bedrooms, including a Primary suite complete with a Walk-in Closet and a 4-piece Ensuite. A Second Full Bathroom and Easy Upper level Laundry offering Everyday Convenience, making this thoughtful layout perfect for modern living. The Upper Level features a bright sitting area with Large windows with an Exciting Potential to Create an Entry Way To Your Private Terrace, for even more Outdoor Living Space! Other highlights include upgraded Wide Plank Flooring, Modern Finishes Throughout, and thoughtful design touches at every turn. Enjoy peace of mind with everything you need just minutes away shops, parks, top-rated schools, public transit, and major highways. This is more than just a home; its a lifestyle upgrade. Don't miss out come and experience it for yourself! (id:61476)
313 - 44 Bond Street W
Oshawa, Ontario
Welcome to this well-designed 607 sq. ft. one-bedroom, one-bathroom condo located on the third floor of a conveniently situated building.This unit features a smart floor plan and a rare oversized south-facing terrace ideal for outdoor dining, or simply soaking up the sun. Inside, the space is functional and full of potential, with a bright living area, a spacious bedroom, and the opportunity to make it your own.A dedicated storage locker is included, providing added convenience for seasonal items or extras. Located just steps from public transit, the Oshawa Centre, and Ontario Tech University, this condo is perfectly positioned in a well-connected neighbourhood.Whether you're a first-time buyer, investor, or someone looking to customize a space to suit your vision, this condo presents a fantastic opportunity. Do not miss your chance to own in this growing and accessible community. (id:61476)
123 Sullivan Drive
Ajax, Ontario
Step into a home designed for both comfort and style. The oversized kitchen offers plenty of space for cooking and gathering, complemented by a formal dining area perfect for hosting. After dinner, unwind in the impressive great room that opens directly to a resort-style backyard complete with a covered deck and a heated fiberglass saltwater pool featuring swim-up seating and walk-in stairs. Say goodbye to liner replacements! Upstairs, spacious bedrooms boast beautiful custom Pioneer-milled hardwood flooring. Downstairs, the finished basement is your go-to space for movie nights, with a bonus bedroom nook and a full 3-piece bathroom. This home truly has it all! (id:61476)
336 Prince Of Wales Drive
Whitby, Ontario
Great family home!! Located in the much desired Blue Grass Meadows area of Whitby. Ravine Lot! Inground pool! Walkout basement! Two fireplaces, 4 large bedrooms, renovated kitchen and baths, hardwood floors throughout the main floor, new paint, lighting and carpet upstairs. Downstairs offers extra living space or a potential apartment with it's own walkout to the sunny backyard. Outside you have multi-level decking which leads you to the inground pool and private ravine lot with lots of grass for kids! (id:61476)
19 York Street
Ajax, Ontario
A successful Short Term Rental Business. Recently started and generated over $4,000 in May and booking/reservation in hand worth $20,000 according to the seller. This is a completely furnished and renovated home that include New Kitchen, Main Floor Laundry with separate entrance. (id:61476)
7559 Lakeridge Road
Uxbridge, Ontario
Discover the Perfect Blend of Country Charm and Modern Comfort! Nestled on just over an acre, this stunning custom-built brick bungalow offers the best of both worldsrural living just minutes from town conveniences. Thoughtfully designed and beautifully updated, this home combines timeless character with modern upgrades for a truly inviting lifestyle. Step inside to find 3 bedrooms on the main floor, plus an additional bedroom in the basementperfect for guests, a home office, or extended family. Two full bathrooms add comfort and convenience for everyday living. Car enthusiasts and hobbyists will love the spacious 3-car garage featuring both tandem and single bays, with plenty of additional parking and storage space. The renovated interior features a warm, stylish aesthetic with a mix of classic finishes and contemporary touches. Large windows invite natural light, while the expansive layout offers space to relax, entertain, and make lasting memories. (id:61476)
3151 Courtice Road
Clarington, Ontario
Welcome to this detached Cape Cod Inspired 1 1/2 Storey home built in 1949 and is 1640 sf as per MPAC. There has been a rear addition since original construction. It is located on a private 55x300 lot backing onto undeveloped land. This is a great location within walking distance of schools, close to shopping and minutes to Highways 401/407. The main floor has the primary bedroom and there are two other bedrooms on the second floor. Features include a main floor bathroom and rear addition, with family room. The family room has a cathedral ceiling and a walkout to a large deck. The basement is unfinished. Oversized garage with direct house access. Forced air gas furnace is 2019, as per tag. This property is sold on an "AS IS", WHERE IS" basis, with no representations or warranties. The Seller has no knowledge of the condition of the septic system. (id:61476)
102 Shand Lane
Scugog, Ontario
This stunning freehold town home in West Scugog Village by Jeffery Homes features 9-foot high ceilings and hardwood floors on the main level, creating an open and inviting atmosphere. The open-concept layout seamlessly connects living spaces, complemented by a stained oak staircase with wrought iron spindles that add elegance. Garage entry leads into a convenient mudroom, while its prime location offers just minutes from downtown Port Perry, with easy access to shopping and schools, making it perfect for comfortable, connected living. (id:61476)
101 Hickling Lane
Ajax, Ontario
Step into a world of warmth and modern comfort in this stunning two-story freehold townhome bathed in natural light. You will immediately notice the hardwood flooring that flows seamlessly throughout the residence, cozy gas fireplace and large windows overlooking a serene environmentally protected green space.This perfectly situated (end unit) Coughlam Home built townhouse boasts parking for 3, a kitchen with beautiful quartz countertops, stylish tile backsplash, stainless steel appliances complete with a gas range and a spacious island. Your private retreat awaits in the primary bedroom with a custom ensuite complete with a soaker tub, dual vanity and large walk in shower. Two additional bedrooms offer plenty of space for family, friends or a home office. Upper level laundry room offers the ultimate convenience.This home is situated in a prime location, with too many features to list. It is an absolute must see! (id:61476)
476 Britannia Avenue E
Oshawa, Ontario
Welcome to this stunning Jeffery-built executive home in prestigious Kedron, ideally positioned on a premium landscaped lot backing onto Kedron Dells Golf Course. With ~2,700 sq.ft. above grade (per MPAC) and a beautifully finished basement, this residence exudes elegance and thoughtful design. Step inside to soaring 9-ft ceilings and dramatic vaulted areas reaching up to 13 ft, complemented by curved architectural walls and a graceful spiral staircase to the lower level. Sophisticated wainscoting, pot lights, and arched windows add timeless charm, while the cozy gas fireplace invites relaxation. The heart of the home is the chef-inspired kitchen, complete with a large pantry, built-in desk, and a bright window framing serene backyard views. Step outside to your private oasis, featuring a gazebo and shed perfect for quiet mornings or entertaining guests. Retreat to the luxurious primary suite offering two walk-in closets and a spa-like 5-piece ensuite bath. This home also includes a premium metal roof, new furnace and AC, and a full water filtration and softening system, ensuring both style and peace of mind. A rare opportunity to own in one of Oshawa's most desirable communities this is executive living at its finest. (id:61476)
2 Henrietta Street
Scugog, Ontario
Welcome to Country Charm-Century Home + Detached 40 x 20 Workshop with Loft in the Heart of Seagrave. Nestled in this quiet rural hamlet, this delightful 4-bedroom, 2-bath home is a rare gem offering timeless character with modern comforts in a peaceful family-friendly setting. Located in Durham Region, just a short drive from urban conveniences, this lovely maintained 1.5-storey home invites you to enjoy country life surrounded by nature. Step inside to discover a bright, open concept living and dining area filled with natural light-perfect for cozy evening or entertaining friends. The spacious country kitchen offers warmth and function, while the main-floor primary bedroom with semi-ensuite 3-piece bath and laundry provide easy, convenient living. Upstairs you'll find 3 additional bedrooms that are bright and cozy . Outside, the private, fully fenced yard is your oasis-featuring mature trees, perennial gardens, a raised deck with porch swing, gazebo, fire pit and hot tub to make your outdoor living complete. Car enthusiasts, hobbyists, small business owners or your growing family will fall in love with the impressive 40 x 20 detached, insulated and heated workshop with loft that adds additional living space with it's own private driveway. This added parking space adds so much versatility. The attached single car garage adds convenience for so many reasons. Continue to use it as a garage or maybe transform it into additional living space? Possibilities are endless. With a nearby park, a close-knit community, and school bus service for the kids, this home offers space, charm and potential for the whole family. Whether you're looking to grow roots or simply embrace country living, this Seagrave sanctuary might be your perfect next chapter. (id:61476)
16104 Telephone Road
Brighton, Ontario
This recently updated 3-level side split, set on a private 1.55-acre lot is ideal for growing families. The main floor features a bright living room, open kitchen and dining area, convenient mudroom with backyard access, and main-level laundry. Upstairs offers a 4pc washroom and 3 spacious bedrooms, including the primary suite with its own 3pc ensuite. The lower level is filled with natural light and includes a large rec room with a cozy woodstove, plus two bonus rooms perfect for extra bedrooms or home office. An approximate 30x50 quonset hut adds incredible space for hobbies or projects. This turn key home has it all! (id:61476)


