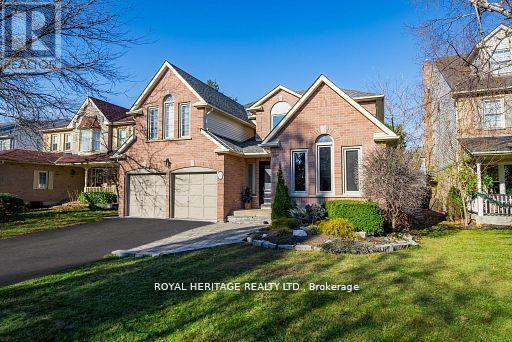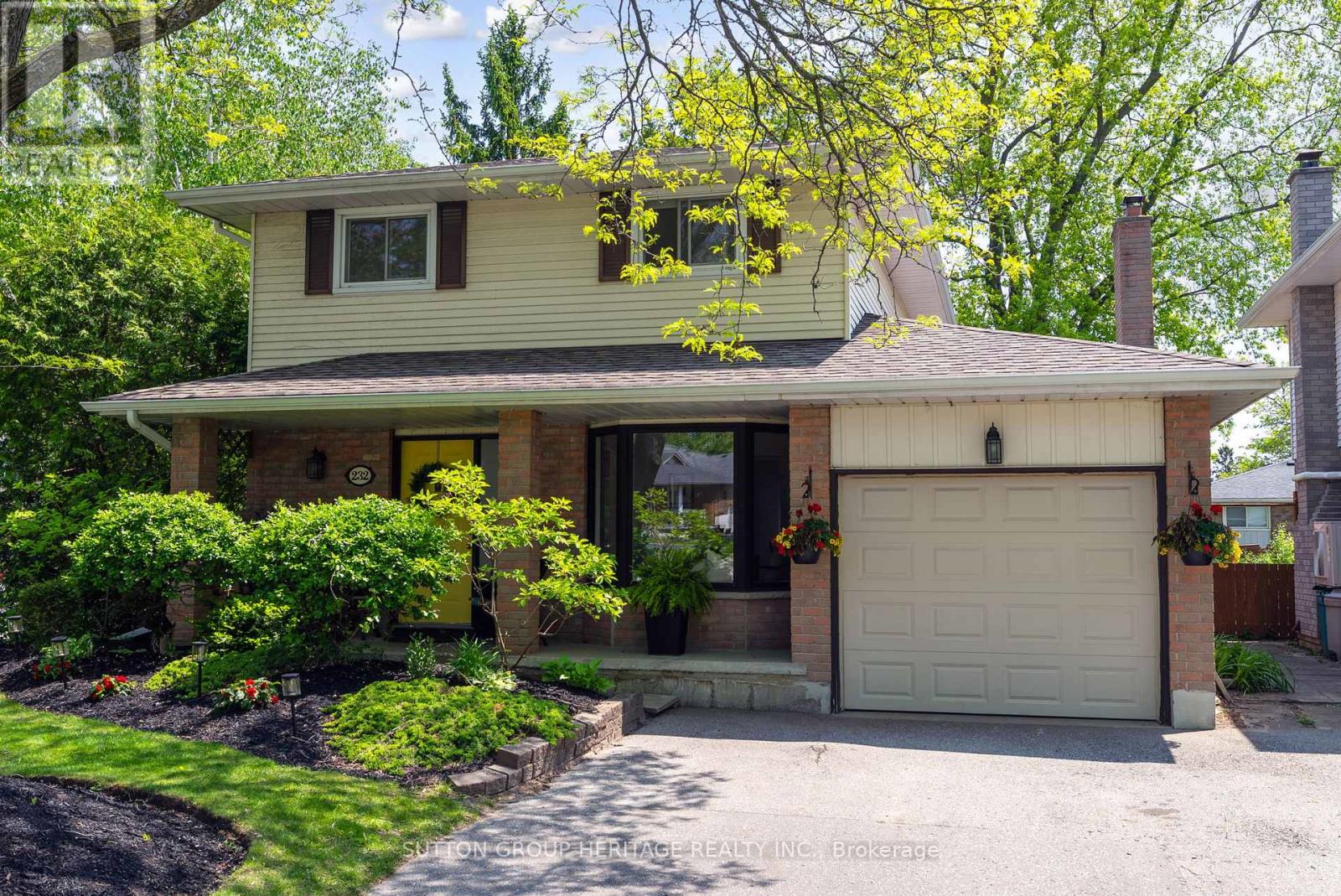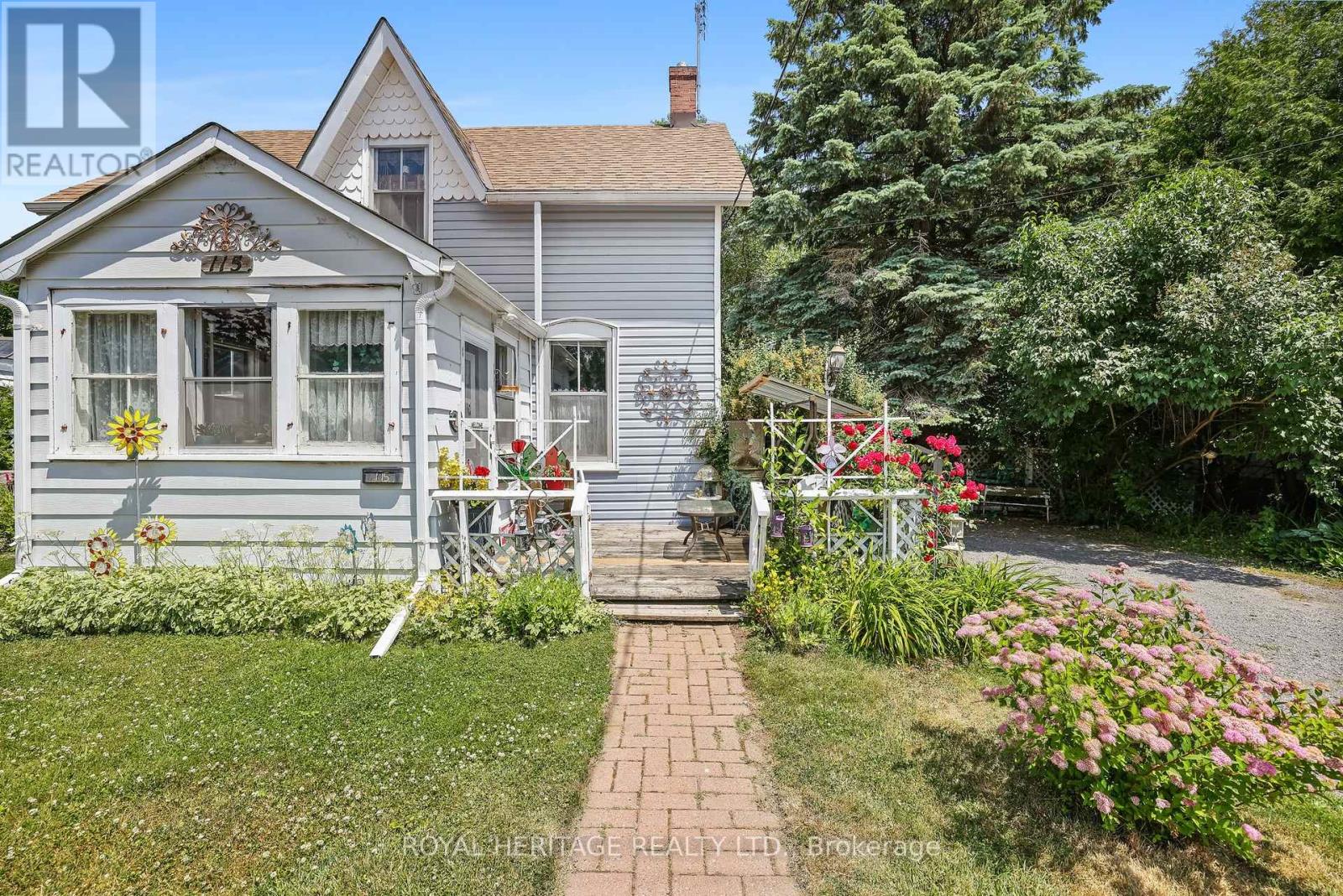4 Heaver Drive
Whitby, Ontario
Stunning 3-Bed, 3-Bath Freehold Townhome in Desirable Pringle Creek! Welcome to this beautifully updated 3-bedroom, 3-bathroom freehold townhome nestled in the highly sought-after Pringle Creek community. Thoughtfully designed with both style and functionality in mind, this home offers over 2,000 sq. ft. of finished comfortable living space perfect for families, professionals, or anyone looking to enjoy modern living in a fantastic location. Step inside to a bright and inviting open-concept living and dining area featuring gleaming hardwood floors and large windows that flood the space with natural light. The renovated kitchen is a true show stopper complete with quartz countertops, custom backsplash, stylish high-end vinyl flooring, a breakfast bar, and a cozy eat-in area. Enjoy the warmth of the main floor family room with a charming fireplace and walk-out access to a private deck and fully fenced backyard - perfect for relaxing or entertaining. A convenient main floor powder room adds to the functional layout. Upstairs, the spacious primary retreat is a dream with a 5-piece ensuite, walk-in closet with custom organizers, and a serene sitting area. Two additional generously sized bedrooms each offer double closets and share a beautifully updated main bath. The finished basement adds valuable living space, featuring a large recreation room with a wet bar ideal for movie nights, games, or hosting guests. Located close to top-rated schools, shopping, restaurants, transit, parks, and all amenities this home truly has it all! Don't miss your chance to own this turnkey gem in one of Whitby's most desirable neighbourhoods! (id:61476)
14 Balsdon Crescent
Whitby, Ontario
Stunning 2-Storey Detached Executive-Style Home On A Quiet Street In A Desirable Neighbourhood! Boasting Over 3,000 Sq.Ft Of Above-Ground Living Space, Plus An Additional 1,090 Sq.Ft Below Ground, This Fully Renovated Home Offers Modern Luxury At Its Finest. Featuring Engineered Hardwood Flooring Throughout, The Gourmet Chef's Kitchen Is A True Showstopper, With Quartz Countertops, Sleek Stainless Steel Appliances, A Spacious Island With Bar Seating, A Built-In Dishwasher Plus Contemporary Shaker-Style Cabinets. The Open-Concept Dining Area Is Perfect For Entertaining Guests, Offering Plenty Of Natural Sunlight, Picturesque Views/Direct Access To The Backyard. The Main Floor Also Features A Spacious And Bright Family Room With Vaulted Ceilings And Sunken Floors, Plus A Versatile Office That Can Be Used As An Extra Bedroom. The Second Floor Includes An Oversized Primary Bedroom With A 5-Piece Ensuite And A Cozy Sitting Area/Office Space. Additional Highlights Include Vaulted Ceilings In The Second Bedroom, A Newly Upgraded Bathroom Plus Two Other Generously Sized Bedrooms. The Newly Renovated Basement/In-Law Suite Features Waterproof Vinyl Flooring Throughout, Two Sizeable Extra Bedrooms, A Large Living Room, A Recreation Area, A Full Kitchen, And A 3-Piece Bathroom. Private Backyard Oasis Is Perfectly Designed For Relaxing And Entertaining Featuring An Inground Pool, A Brand-New Hot Tub, A Custom Outdoor Bar And Entertainment Area, And A Professionally Landscaped Patio (2021). Walking Distance To All Major Amenities Including Schools, Parks, Shopping, Entertainment, 401 And More! **EXTRAS** Roof(2017), Pool Liner(2017), Main Floor Reno(2018), Stairs(2019), Basement Reno's(2021), Hot Tub(2024), Pool Safety Cover(2023), Backyard Bar(2021), Upstairs Bathroom(2023), Engineered Hardwood Flooring(2018), Pool Heater(2023) (id:61476)
10 Houghton Court
Whitby, Ontario
Offers Anytime! Nestled in a sought-after family-friendly neighbourhood, this beautifully maintained detached 2-storey home offers the perfect blend of comfort, style, and convenience. Featuring 3 bedrooms, 3 bathrooms and a fully finished basement, this home is ideal for growing families or savvy investors. Step inside to a bright and inviting main floor adorned with sleek pot lights throughout, creating a warm and contemporary ambiance. The main floor layout flows seamlessly from the living and dining areas to a well-appointed kitchen perfect for entertaining or cozy nights in. Walk out to your fully fenced private backyard complete with a gas bbq hook up. The finished basement provides versatile space for a rec room, home office, or guest suite endless possibilities await! Located close to top-rated schools, parks, shopping, transit, this home checks all the boxes. Don't miss your chance to own a slice of Whitby charm! ** This is a linked property.** (id:61476)
180 Eastmount Street
Oshawa, Ontario
Legal Duplex! Immaculate, 2 unit home in quiet, mature, Eastdale neighbourhood. Main floor is a 3 bed, 1 bath. Eat-in kitchen features quartz counters, Carrera marble backsplash. Take off your shoes and coat in the convenient sunroom before heading to the lower unit which is a 2 bed, 1 bath. Spacious and bright living room/dining room, large kitchen and renovated bathroom. Both units have private laundry. Detached garage with hydro and ample driveway parking. Main floor backsplash, furnace, central ac (2022), sunroom, main floor bath, main floor light fixtures (2020). (id:61476)
3319 Garrard Road
Whitby, Ontario
ONE OF A KIND!!!Stunning Brick Bungalow on half an acre. HUGE OVERSIZE DOUBLE GARAGE!!! WOODWORKING, MECHANIC, STUDIO, TOY BOX FOR BOAT, CAMPER, SNOWMOBILES,QUADS, ETC.!! Are you storing your boat/trailer etc, away from home? Make a change now!!! Welcome to this beautifully updated 2+2 bedroom brick bungalow, perfectly situated on a spacious, fenced, half acre lot in one of Whitby's most desirable neighborhoods. This home combines charm, function, and modern upgrades for truly comfortable living. The main floor features a gorgeous kitchen with a center island overlooking the dining area, perfect for hosting or everyday meals. The inviting living room boasts a wood-burning fireplace and the space is finished with new hardwood flooring throughout. You'll find two well sized bedrooms, a dedicated home office and a renovated 3-piece bathroom. The fully finished basement offers excellent additional living space with two more bedrooms, a large L-shaped rec room combined with exercise area, and a luxurious 5-piece bathroom with double sinks and a tub/shower combo ideal for guests, teens or in-laws. This turn-key property offers space, privacy and convenience, all just minutes from amenities, schools and major routes. A rare find in Whitby, don't miss it! PS. plumbing still behind the wall in the primay bedroom closet, for main floor laundry, could be changed back.. (id:61476)
232 Kensington Crescent
Oshawa, Ontario
Ready to fall in love? Book your appointment today to view this 3+1 Bedroom, 3 Bathroom quality-built Kassinger home in sought-after North Oshawa! Situated on a stunning corner lot along a mature, tree-lined street, this home has beautiful curb appeal and a gorgeous backyard with a charming playhouse and offers complete privacy. Enjoy the convenience of no sidewalk to maintain and plenty of parking with a four-car driveway. Imagine pulling in each day, proud to call this home yours! Relax on the front porch overlooking the perennial gardens with your morning coffee. Inside, the charm continues with a bright and spacious main floor. The formal dining room, currently used as a home office, features a lovely bay window with views of the front yard. The large eat-in kitchen easily seats six and has the formal living room on one side and a cozy family room on the other. This level beams with sunshine from the many oversized windows! Upstairs, you'll find three generously sized bedrooms and a recently updated, oversized main bathroom. The finished basement offers even more living space with a large rec room, gas fireplace, and a built-in office nook/gaming area, perfect for the whole family to enjoy. There's also a spacious 4th bedroom, a 3-piece bathroom, laundry room downstairs and plenty of storage. For outside storage, there is a garage with shelving plus a double-sided shed at the side of the home for your gardening supplies and much more! Don't miss out! Offers accepted anytime. Book your private showing today! (id:61476)
73 Feint Drive
Ajax, Ontario
Must see!!! Fully upgraded stone & brick house in the sought-after Nottingham neighborhood with $$65K++ in recent upgrades. This spacious home offers nearly 1,900 sqft of built-up area and 2,500 sqft of total living space. The functional open-concept layout features separate living, dining, family & breakfast areas. Upstairs include two large bedrooms that fit king-size beds, a third bedroom for a queen bed & a convenient upper-level laundry. Enjoy hardwood floors, high ceilings, central vacuum, phone controlled smart features (door lock, video doorbell, pot lights & Wi-Fi garage door opener). Upgraded kitchen includes granite countertop, backsplash, deep sink & SS appliances. The professionally finished basement boasts 3-pc bathroom, feature wall, built-in fireplace, egress window & space for home office. Legal basement interior permitted by Town of Ajax (Final Inspection Completed). Potential for separate entry, kitchenette & laundry in basement for rental income. Step outside to a beautifully landscaped backyard with paved seating area, maintained lawn, flower beds, storage shed, & paved side alley access. No neighbors behind provide excellent privacy perfect for outdoor fun, BBQs, or quiet mornings. East-facing family room & sliding door welcome morning light; south-facing skylight floods the home with sunlight all day. Enhanced curb appeal with stone planters, perennial flowers & freshly sealed driveway. Top to bottom professionally painted house ('25) Contemporary floor tiles ('25) Upgraded Kitchen ('25) Upgraded main floor washroom ('25) New Interior lights & Switches ('25) Wainscoting ('25) New Roof w/ 10 year labour & 30 year shingles warranty ('24). New AC & Lennox Gas Furnace w/ 10 year parts warranty on both ('24) Sliding cabinets in basement ('23) Backyard shed ('22) Alleyway pavers ('22) Kitchen hood ('22). Walking distance to plaza with eateries, stores, doctor clinics & more. Nearby Walmart, Costco etc. and quick access to 401, 407, 412. (id:61476)
596 Prestwick Drive
Oshawa, Ontario
Welcome to 596 Prestwick Drive - Unbeatable Value in a High-Demand Location! This detached 4+1 bedroom, 3.5 bath home offers over 2,500 sq ft of functional, family-friendly living space in a sought-after neighborhood. Whether you're upsizing, investing, or looking for a move-in ready family home, this property checks all the boxes for long-term potential. This home impresses with a double heated garage with interior access for year-round convenience. The eat-in kitchen features a breakfast area, granite counters, ample pantry storage, and a walkout to a fully fenced backyard with a pergola, gas BBQ line, a unique putting green, and above-ground pool - ready for summer entertaining. The main floor offers a smart layout and includes a family room with gas fireplace, plus formal living and dining rooms with French doors and crown moulding. A main-floor laundry room with interior garage access adds a level of function you didn't know you needed. Upstairs, the home offers a 4pc main bath, and four large bedrooms including an impressive oversized primary suite with a sitting area, walk-in closet, and a 4pc ensuite featuring a deep soaker tub and separate shower. The finished basement includes a fifth bedroom and 3pc bathroom - ideal for extended family, guests, or a home office. Enjoy the convenience of storage opportunities with the unfinished area with flexible potential for a gym, workshop, or rec room, plus an additional cold room for even more storage. Just minutes from King St W, a short drive to Hwy 401, walking distance to schools, Prestwick Park, and close to everyday essentials. This is a high-value opportunity in a family-oriented community with everything close at hand. Don't miss out! (id:61476)
8 Burrells Road
Ajax, Ontario
Please View The Video Link To Truly Appreciate This Newly Renovated Home with Thousands Of $$$ spent on Quality Renovations Throughout. Located on one of South Ajax's Most Sought-After Streets within a short walk to the Waterfront Community. This exceptional property sits on one of the largest newly fenced & sodded lots in the neighborhood giving you the ability to do mostly anything you want to with a wonderful covered front porch for your morning coffee or evening glass of wine. Enjoy the huge Sunroom with a walkout to the patio & massive backyard with a separate entrance to the 2 level lower apartment. With double gate for easy access for your toys, boat, trailer, etc. Every inch of this home has been thoughtfully renovated with significant investment and attention to detail. The open-concept layout features a cozy fireplace and a bright, spacious sunroom overlooking the beautiful pool sized backyard with a new garden shed on a concrete pad. The 2 lower levels offer a fantastic self-contained apartment with a separate enclosed entrance with large above-grade windows for natural light, with pot lights throughout, its own stone fireplace, and a modern open-concept kitchen complete with quartz countertops, Island and a generous pantry. There are 2 separate laundry Facilities. Comes complete with 10 quality new appliances. Roof was replaced. This home is approximately 2900 sf of beautifully finished space & in absolute move-in condition & is truly one of the best opportunities in South Ajax that's a must view to fully appreciate. Beautiful, new quality stainless steel appliances along with 2 sets of washers & dryers included. (id:61476)
97 John Street
Port Hope, Ontario
First-time home buyer alert! Own your own piece of Port Hope paradise, it is available now ! This charming, 100+ year old cottage-style home offers a unique opportunity in a fantastic neighborhood. Picture yourself surrounded by mature trees, friendly neighbours & grand homes. The generous lot size allows for future expansion, secondary suite, or simply enjoying the tranquil harbour views from your kitchen window or backyard sanctuary. Cozy 1 bedroom, 1 bathroom ideal for starting out. Don't miss this rare chance to own a home with so much potential ! (id:61476)
115 Elgin Street
Clarington, Ontario
Charming Century Home with Down-East Flair & Outdoor Oasis! Step into character and comfort in this one-of-a-kind 2-bdrm, 2-bath home on a generous lot in the heart of Bowmanville. Built in 1900, this lovingly maintained property blends historic charm with area down-east feel, wrapped in warmth and personality.From the welcoming 3-season sunroom to the creative, hand-painted lighthouses and floral stair risers, every corner of this home showcases a playful, artistic spirit. The main level features a spacious wrap-around kitchen with abundant cabinetry, rolling island, hanging pot rack, and swinging pantry doors that lead to a practical mudroom. The kitchen flows into a bright dining room, perfect for family gatherings or entertaining.Relax in the cozy living room, complete with a built-in electric fireplace and TV nook. The sunroom entrance opens to the main staircase and is flanked by elegant French doors leading into both the dining and living areas. A side utility room addition provides excellent storage space, and two driveways offer plenty of parking.Upstairs, the primary bedroom features a walk-in closet, converted from a former nursery. Original windows throughout preserve the homes century charm.Outside, you'll find a detached garage (built in 1940), currently used as a workshop. Its service with power and includes a separate utility room at the back, offering excellent space for hobbyists, storage, or projects.The large yard is a true escape, the magic continues with a tiki bar, inflatable hot tub, and gated pool with private decka true backyard escape. Whether you're relaxing under the sun, tending the gardens, or getting lost in a book, this home is brimming with personality and a welcoming, east coast vibe.Just steps to schools, parks, transit, and the hub of downtown with plenty of shops and restaurants! (id:61476)
2033 Nash Road
Clarington, Ontario
This Exquisitely Crafted, Custom-Built 6-Bedroom Bungaloft Offers Over 5,500 Sq Ft Above Grade Plus A Framed 3,300 Sq Ft Basement With 9 Ceilings, Totaling Nearly 9,000 Sq Ft Of Living Space. Just 1 Year New And Nestled On A 4-Acre Lot In The Heart Of Bowmanville, It Showcases Exceptional Craftsmanship And Detail Throughout. The Brick And Stone Exterior Features 465 Gemstone Soffit Lights And Triple-Pane Windows, Setting A New Standard In Energy Efficiency And Curb Appeal. A Rare Find, This Home Includes An Insulated 4-Car Attached Garage And A 2-Car Detached Garage. Step Inside The 8 Double-Door Foyer And Be Welcomed By A 21 Waffle Ceiling With Powered Chandelier, 24x24 Diamond Tile Floors, Flared Staircase, And Rich Craft Panel Mouldings. With 10 Ceilings, Hardwired Speakers, White Oak Floors, Power Blinds, And Detailed 7 Trim With Window Headers, The Interior Exudes Luxury. The Open-Concept Kitchen And Living Room Is An Entertainers Dream, With Two 10.5 Quartz Waterfall Islands, Soft-Close Cabinetry, Dual Fuel 48 Range, Pot Filler, Built-In Microwave Drawer, And Side-By-Side Fridge/Freezer. The Living Area Features Built-In Cabinetry, A Fireplace, And A Stunning 20 Waffle Ceiling. The Dining Room Includes A Fireplace And Full-Size Servery With Quartz Finishes. All Bathrooms Offer Comfort-Height Quartz Vanities, And Four Bedrooms Have Ensuite Access. The Primary Suite Is A Private Retreat With An 8-Pc Spa-Inspired Ensuite, Heated Floors, Two Walk-In Closets, Fireplace, Adjoining Nursery/Office, And 8 Patio Door To A 682 Sq Ft Deck. Property Tax Reduced From $17,431 To $14,541 With CLTIP. See Attached Feature Sheet For Full List Of Features & Upgrades. (id:61476)













