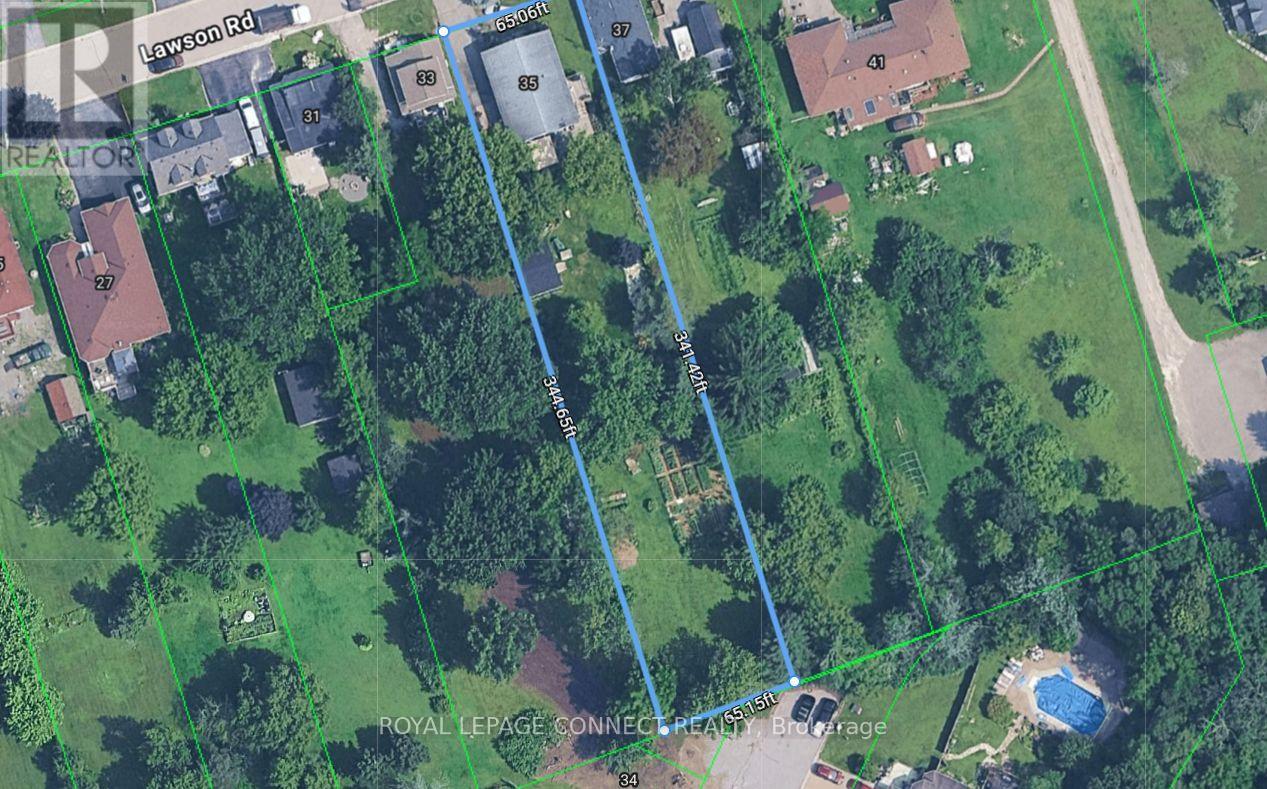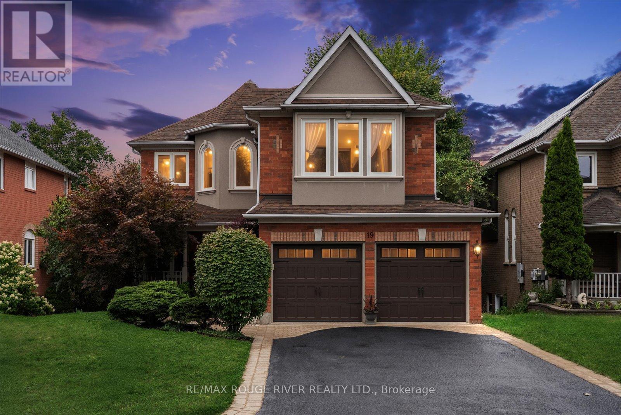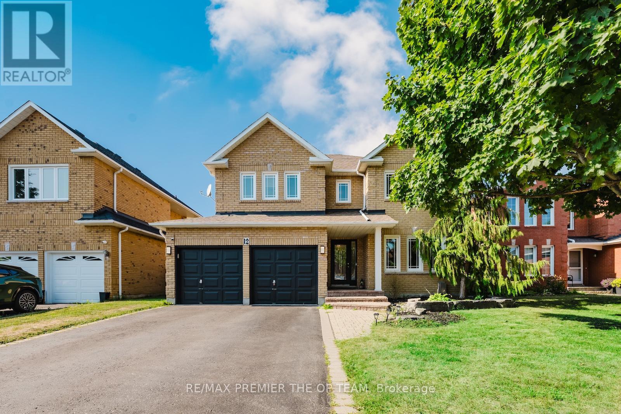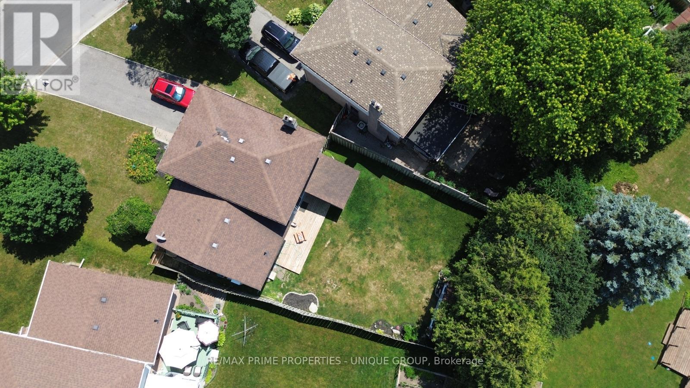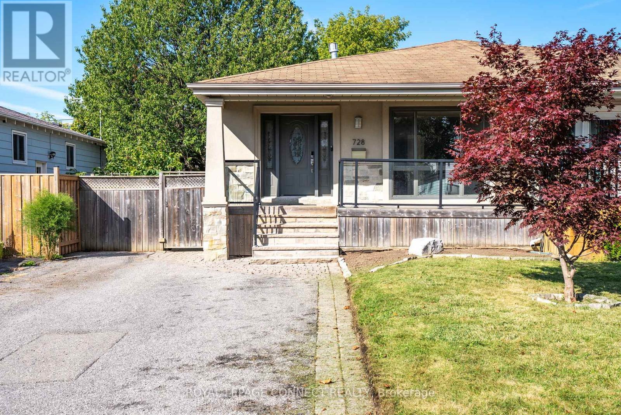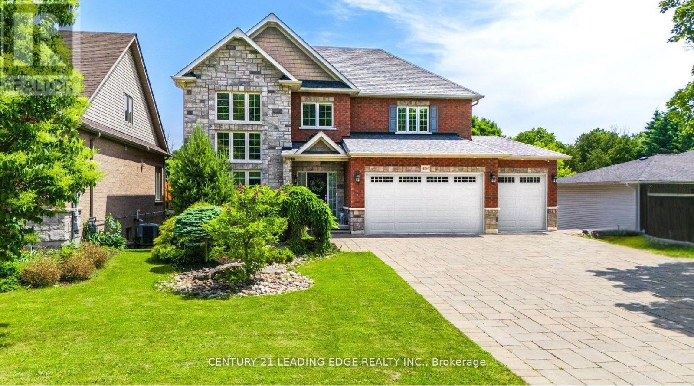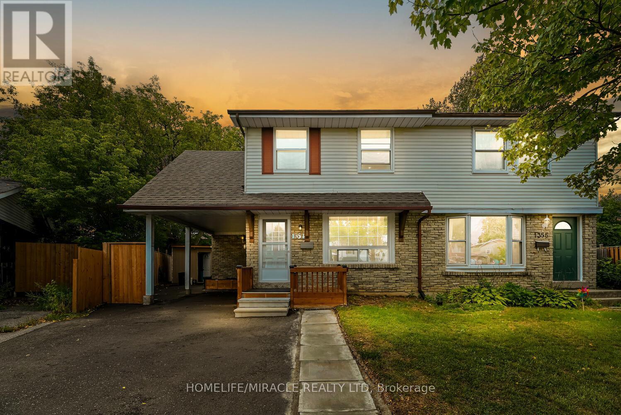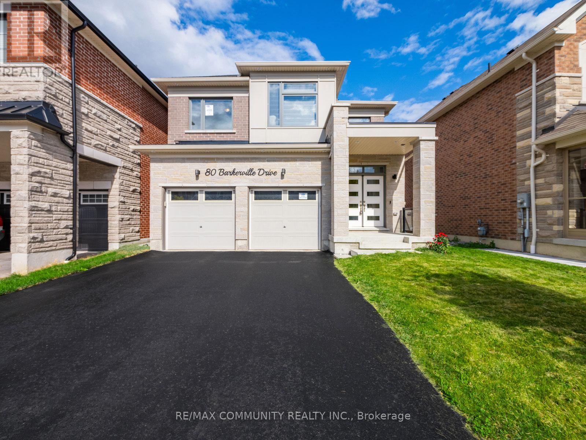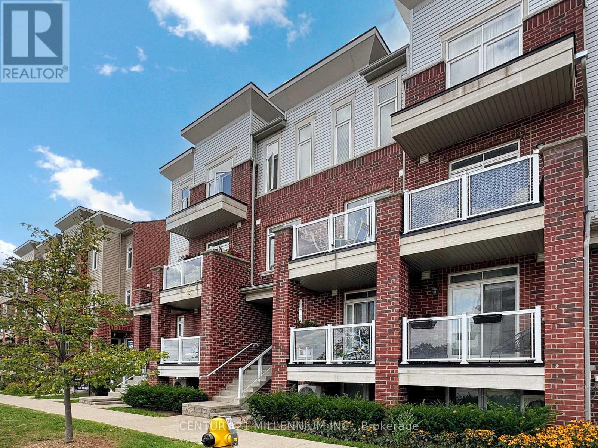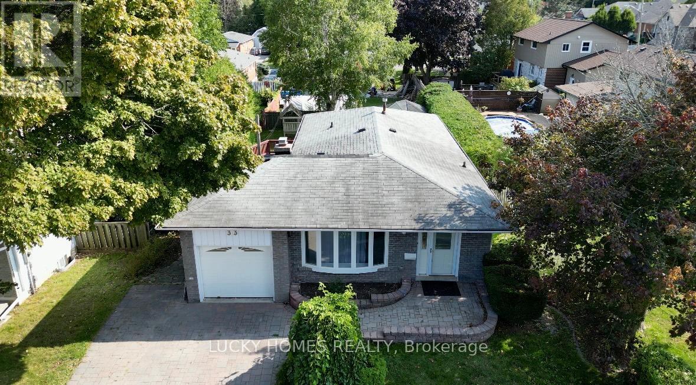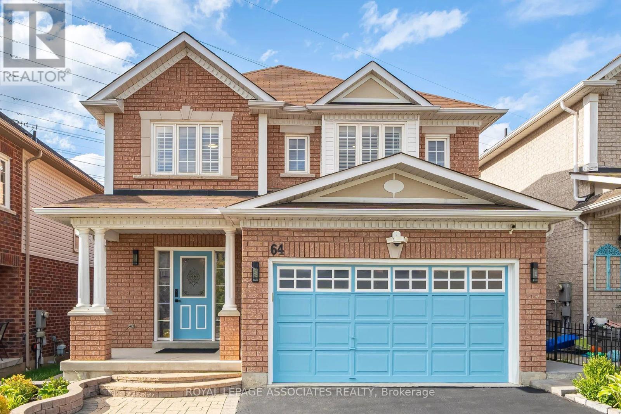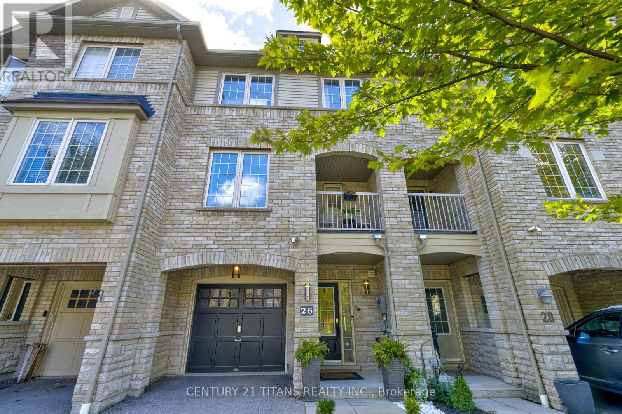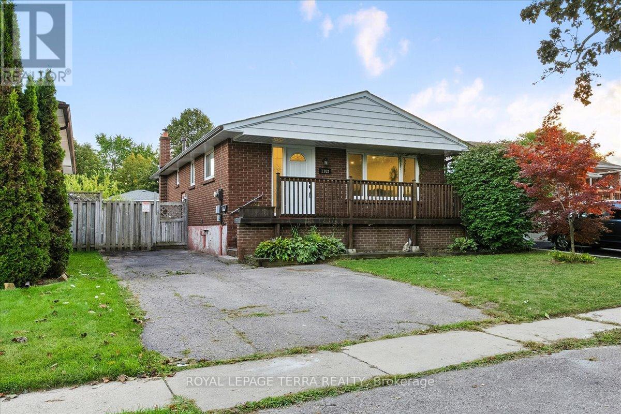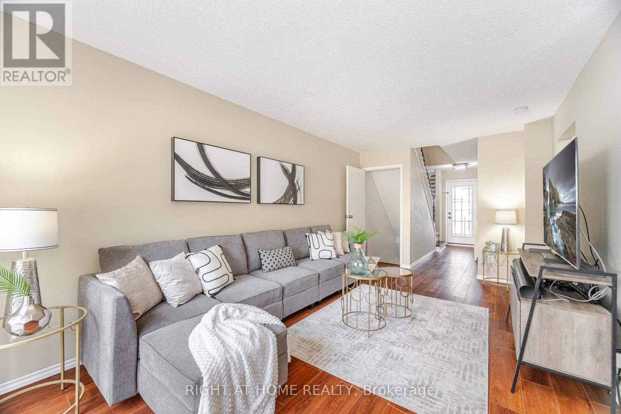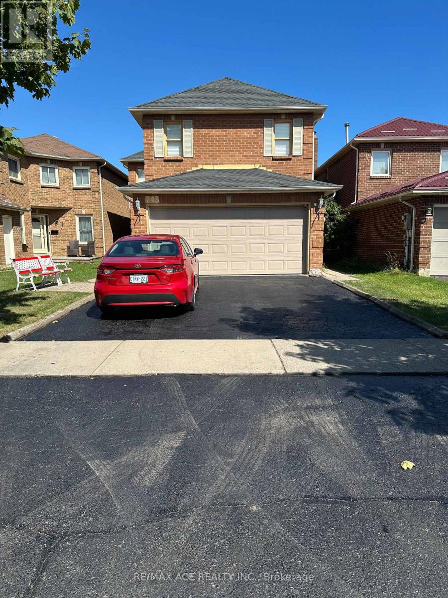35 Lawson Road
Clarington, Ontario
Welcome to 35 Lawson Rd, a charming 2+2 bedroom raised bungalow on a spacious 65 x 343 lot in desirable Courtice. This well-maintained home features a bright living and dining area, functional kitchen, updated baths, and two comfortable bedrooms on the main level, including a primary with 3-pc ensuite. The basement offers a large recreation room, den, two additional bedrooms, laundry, and plenty of storage. With its own separate entrance and extra-large basement windows, the lower level provides excellent potential for conversion into a second unit, ideal for multi-generational living or rental income. Outside, enjoy mature gardens, a tiered wood deck, enclosed front porch, and multiple sheds, with ample parking on the double-wide driveway. The expansive lot also presents an exciting opportunity to build an accessory dwelling unit (ADU) while still enjoying a private yard. Updates include central air, gas forced-air heating, and modernized bedrooms and baths. Conveniently located near schools, parks, shopping, and quick access to Hwy 2 & 412. Perfect for families, investors, or those seeking flexibility and future potential in a prime Courtice location. (id:61476)
40 Galea Drive
Ajax, Ontario
Client Remarks** RARELY OFFERED BUNGALOW ** Built By Tribute Homes In Fantastic North Ajax Family Friendly Neighbourhood. WOW Curb Appeal - 42 Ft Lot Elegant Landscaping with little to No Maintenance required. Just Shy of 2000 Sq Ft Of Total Living space Offering A Perfect Layout For Seniors With Everything on Main Floor Including Living/Dining/Kitchen/Laundry & Primary Bedroom. Open Concept Layout Features Hardwood Floors, Potlights, Crown Moulding and California Shutters On Main. Chefs Kitchen W/ Granite Counters/Backsplash/ Breakfast Bar. The XL Laundry (originally planned as 2nd Bedroom) On Main Can Be Converted To Additional Den/Bedroom. Walk Out To 2 Tier Deck Off Breakfast Area Private Backyard Oasis With Beautiful Low Maintenance Gardens. The Lower Level Is Also Fully Functioning With 2 Additional Bedrooms and Full Bath With Gas Fireplace. Makes For The Perfect Blend Of Family Or Adult Children To Have Separation. Separate Entrance From Home Into Dbl Car Garage Leads Directly To Lower Level. Furnace 2024. No Sidewalk (4 Car Parking On Driveway) (id:61476)
19 Gilchrist Court
Whitby, Ontario
Welcome to 19 Gilchrist Court! A Private Oasis on One of Whitby's Most Sought-After Streets! Nestled on a quiet, prestigious cul-de-sac, this stunning executive home offers a perfect harmony of privacy, luxury, and resort-style living. With 5 bedrooms, there is ample space for everyone to enjoy their own space. The open-concept main floor features separate living and dining areas, creating versatile spaces ideal for a home office or entertaining guests. The family-sized kitchen, connected to the cozy family room, is perfect for gatherings. Step outside from the kitchen to a gorgeous deck overlooking the sparkling pool, where you can unwind and enjoy breathtaking sunsets each evening. The finished walkout basement boasts a recreation area with a games zone and a spacious great room, perfect for family fun. The basement also opens directly to the backyard pool, making everyday feel like a vacation with treasured memories waiting to be made. Located near top-rated schools, shopping, transit, and major highways (401, 412, 407), this exceptional home provides effortless commuting and easy access to all amenities. Don't miss your chance to own a property in one of Whitby's most desirable neighbourhoods. KEY EXTRAS: Resort-style backyard with private yard, mature trees, hot tub, firepit, chlorine 18 x 36 pool, bromine hot tub, professional interlock, safety fence for the pool, zip winter cover (soft) for the pool, gas bbq hookup, front porch and 9 ft ceilings on the main floor. UPDATES: furnace (2025) main floor laminate (2025) roof & front windows (2014), heater and pump replaced on the pool(2024), filter replaced on the pool (2025) (id:61476)
12 Donald Wilson Street
Whitby, Ontario
12 Donald Wilson St, a beautifully maintained 4 + 1 bedroom brick home in the highly sought-after Rolling Acres community. This exceptional residence offers the perfect blend of comfort, style and convenience, making it ideal for families and entertainers alike. Step into your private backyard oasis, featuring an in-ground pool, expansive deck and a charming Tiki hut perfect for summer gatherings or peaceful relaxation. Inside, the bright and spacious eat-in kitchen offers seamless indoor-outdoor living with direct access to the deck. The main level boasts gleaming hardwood floors, a cozy gas fireplace in the living room, and the convenience of a main- floor laundry room. Upstairs, you'll find four generously sized bedrooms, including a primary suite with a walk-in closet and a spa-like 5-piece en-suite. The fully finished basement provides more living space, featuring a second gas fireplace, a sleek 3-piece bath, a cold cellar, and a versatile fifth bedroom ideal for guests or a home office. Plus, with a basement rough-in for a kitchen, fantastic potential for a secondary suite or extra living space. Ideally located near top-rare schools (John Dryden Public School & Sinclair Secondary School), parks, shopping, and all essential amenities. (id:61476)
742 Greenbriar Drive
Oshawa, Ontario
Rare Opportunity , Premium Lot 65 x 141 Ft !! Welcome to this detached 5-level side split with 3+1 bedrooms and functional layout. Open-concept living/dining with large picture window and laminate flooring. Kitchen with stainless steel appliances overlooks family room with gas fireplace, powder room, and walk-out to a large fenced backyard with a recently built shed. Upstairs has primary bedroom with walk-in closet and 2-piece ensuite, plus two additional bedrooms and 4-piece bathroom. Finished basement with separate entrance offers recreation area, kitchen, bedroom, and 3-piece washroom. Recently purchased laundry appliances included. Long driveway fits up to 7 cars. Steps to Greenbriar Park, schools, transit, Costco, and Hwy 401. Located in Eastdale. (id:61476)
728 Cortez Avenue
Pickering, Ontario
Welcome to Bay Ridges, one of Pickerings most sought-after neighbourhoods, where convenience meets the vibrant lifestyle it offers.This semi-detached bungalow offers exceptional versatility with a 3-bedroom, 1-bathroom main level plus a legal 2-bedroom, 1-bathroom basement apartment. Perfect for multi-generational living or generating rental income, the registered suite makes this property a rare and valuable find.The main floor is designed for both comfort and style. The modern kitchen features Caesarstone countertops, stainless steel appliances, and sleek finishes, while natural light pours in through multiple windows. A washer and dryer are thoughtfully integrated into the cabinetry under the counter, making everyday living convenient and efficient. The open-concept living and dining area is highlighted by a floor-to-ceiling front window and cozy gas fireplace, an ideal setting for entertaining family and friends. The 4-piece bathroom includes a rainfall and handheld shower combo, while the inclusion of a central vacuum system adds an extra layer of practicality.The legal basement apartment offers a welcoming retreat with two bedrooms, a warm and inviting living area, and a thoughtfully designed kitchen with crisp white appliances, laminate countertops, and a coordinating backsplash. Storage is abundant with closets, bathroom shelving, a linen closet, and a dedicated laundry room. Life in Bay Ridges offers everyday ease paired with a vibrant waterfront lifestyle. Enjoy Beachfront Park, Millennium Square, and Pickering's Nautical Village just a short walk away, with cafés, restaurants and the lakefront. Easy access to the GO Station, The Shops at Pickering City Centre, Cineplex VIP, and Loblaws ensures this home is ideally located for families, investors, and anyone seeking the best of Pickering living. (id:61476)
3295 Tooley Road
Clarington, Ontario
This custom-built 2-storey home is set on a deep lot on the desirable Tooley Rd. Boasting over 4,000 sqft of luxury living space, this property features 4 + 1 beds, 4 baths, & resort-style amenities. Vaulted ceilings grace both living & family rooms, complemented by pot lights and gleaming hardwood floors. The gourmet kitchen showcases breakfast bar, granite countertops and s/s appliances, opening onto a breakfast nook with walk-out access to deck overlooking the backyard. The expansive sunken main-level family room includes a cozy gas fireplace. Main-level laundry room with access to garage. The primary suite is a serene retreat with 2 separate walk-in closets, coffered ceilings, & 5pc ensuite. A decadent finished walk-out basement includes a theatre-like rec room with 103'' projection screen, pool table, & custom built stone bar. This space overlooks the backyard & is ideal for entertaining all ages. Enjoy your private in-ground pool, accompanied by a cabana- perfect for relaxing or hosting summer get-togethers. Experience premium sound with a professionally installed, built-in surround sound system on the main level, basement, & extending seamlessly into the backyard. With no expense spared, this custom audio setup transforms everyday living into a cinematic, immersive experience perfect for entertaining, movie nights, or relaxing outdoors with music at your fingertips. Take advantage of your own putting green backing onto a treed area & stream. The expansive lot offers privacy & green space, with a mix of brick & stone facade adding stately curb appeal. Additional outdoor perks include a garden shed & mature landscaping with in-ground sprinkler system. Attached 3 car garage & plenty of room for multiple vehicles in the private driveway. Tooley Rd is nestled between hwy 407 & 401, offering a mix of rural living & city amenities. It's located close to Pebblestone golf course, schools, grocery stores & many restaurants & shops to explore. (id:61476)
1354 Orlando Court
Oshawa, Ontario
Welcome to this beautifully updated 4-bedroom, 3-bathroom semi-detached home nestled in a quiet, child-safe cul-de-sac in highly desirable North Oshawa, just steps from Durham College and Ontario Tech University. Perfect for first-time buyers or investors, this sun-filled home offers a functional layout with a bright living room, separate dining area, and an updated kitchen all enhanced by large windows and an abundance of natural light throughout. A rare main floor primary bedroom with a full washroom offers potential for rental income or a comfortable in-law suite. Upstairs, you'll find three more spacious bedrooms including a second primary with its own ensuite. The finished basement expands your living space with a large rec room, 3-piece bathroom, and laundry area. Recent upgrades include a new roof (2023), new driveway (2024), and updated flooring in the kitchen and basement (2024) with no carpet in the entire home for easy maintenance. The private backyard is perfect for relaxing or entertaining, featuring a new gazebo, full fencing, and a garden shed for added storage. Surrounded by parks, schools, plazas, transit, and just minutes to major highways, this home offers the perfect balance of space, comfort, and convenience in a vibrant, family-friendly neighborhood. A truly turn-key opportunity with endless potential dont miss out! (id:61476)
76 Merchants Avenue
Whitby, Ontario
Absolutely Stunning Family Home In Sought-After Williamsburg Neighbourhood! This Stylish Detached Home Captures Everyone's Eye Plus Just Steps From Williamsburg Public School And Medland Park, Perfect For Quality Family Time. The Style Of The Home Blends Timeless Charm With Everyday Functionality, Starting With Gleaming Hardwood Floors And A Combined Living And Dining Area Enhanced By Elegant Wainscoting. The Family Room Is A True Highlight, Featuring Soaring Cathedral Ceilings, Skylights That Flood The Space With Natural Light, And A Cozy Fireplace For Relaxing Evenings. The Modern Kitchen Is Both Beautiful And Practical, Complete With Stainless Steel Appliances, Granite Countertops, And A Beautiful Backsplash. Upstairs, You'll Find Spacious Bedrooms, Including A Primary Bedroom With A 4-Piece Ensuite, While The Remaining Bedrooms Are Bright And Well-Appointed With Windows And Ample Closet Space. One Of The Best Features Is The Convenient Second-Floor Laundry Room No More Hauling Laundry Up And Down The Stairs! Step Outside To A Fully Fenced Backyard, Ideal For Entertaining And Privacy. This Home Is Perfect For Families Or Anyone Seeking Comfort And Convenience. Located Minutes From Highways 407 &401, Medland Park, Great Schools, And All Major Amenities Including Walmart, Home Depot, No Frills, And More Everything You Need Is Close By. Don't Miss This Incredible Opportunity To Own A Truly Special Home In Williamsburg! ** This is a linked property.** (id:61476)
80 Barkerville Drive
Whitby, Ontario
Premium Lot - Backs onto a Ravine & No Sidewalk in Front***Only 4 Years Old***Soaring 9ft Ceiling on Main Floor***Eat-in Kitchen w/ All Stainless Steel Appliances & Walk-out To Extended Wooden Deck w/ Gas Line for BBQ***Kitchen Has Extensive Cabinetry & Chefs Desk***Incredible Coffered Ceiling in Great Room w/ Custom Lighting***Primary Bedroom Overlooks Ravine & Features a 5pc Ensuite (Including Soaker Tub) & Walk-in Closet***3 Additional Spacious Bedrooms - All With Large Windows for Ample Natural Light***Extra 5pc Washroom on 2nd Floor***Access to Garage from Inside***Exterior Pot Lights***Rough-in For Washroom & 3 Large Windows In The Untouched Basement***New School Currently Being Built Steps Away (Kindergarten to Grade 8)***Walking Distance to Whitby Health Centre***Built By Mattamy Homes***Tarion Warranty is Transferable*** (id:61476)
135 Calais Street
Whitby, Ontario
Welcome to 135 Calais Street, a charming 3-bedroom, 2-bath detached home nestled in Whitby's highly sought-after Lynde Creek Community. Backing directly onto a park, this property offers privacy, green space, and a peaceful backdrop perfect for families and nature lovers alike. Inside, the home features a functional layout with a separate entrance, creating potential or an in-law suite or rental opportunity, while the property is in largely original condition and could use a little TLC, it provides a fantastic canvas for buyers looking to add their personal touch and unlock its full potential. (id:61476)
2578 William Jackson Drive
Pickering, Ontario
Don't miss this beautiful modern 2 Bedroom condo townhouse. This unit comes with a rare private garage and driveway. Bright open concept living and dining area with 9ft ceilings. The kitchen is upgraded with granite countertops, undermount sink, pulldown faucet, ceramic backsplash, stainless steel appliances, and plenty of cabinets. The breakfast bar provides extra seating and for entertaining. The balcony is perfect for relaxing and enjoying the outdoors. The upper level offers 2 bright bedrooms with vaulted ceilings, lots of storage and large windows. A well-appointed 4-piece bathroom and a dedicated laundry room complete this level, ensuring practicality and ease for daily living. Fantastic location with easy quick access to highways 401/407, and Pickering GO station. Family friendly neighbourhood. Steps to the new medical centre and golf course. Nearby shopping, dining, groceries, Costco, and more. Also just minutes away from the natural beauty of Frenchman's Bay. Imagine morning strolls or invigorating hikes along scenic trails, picnics by the water, or enjoying the abundance of recreational activities. This prime location offers unparalleled opportunities for outdoor enthusiasts and families alike. Don't miss your chance to own a piece of this desirable Pickering community. Just move in and enjoy! (id:61476)
1002 Mccullough Drive
Whitby, Ontario
This Whitby bungalow makes life simple. Freshly painted with new windows and Vinly plank floors, its move-in ready without the to-do list.Inside, you'll find three bedrooms on the main level plus an additional room downstairs, use it as a guest space, hobby room, or office. The single bath keeps things practical, and the layout flows easily for day-to-day living.Out back, a large yard stretches wide open, with a deck and front porch that invite you outside. Whether you're gardening, sitting with your morning coffee, or letting the grand kids run around, theres space to enjoy.Tucked on a quiet street near downtown, you're close to shops, restaurants, and everyday amenities, so errands dont feel like a chore.If you're looking to downsize into something manageable, or want a solid home in the heart of Whitby with room to make it your own, this ones worth a look. Close to 401,412 and walking distance to the GO station. Just minutes from Downtown Whitby where you will find all the amenities you may need. (id:61476)
33 Vanstone Court
Clarington, Ontario
Located in the heart of Bowmanville, this 3-bedroom bungalow with an additional 2-bedroom basement offers the perfect blend of comfort, accessibility, and versatility. The main floor welcomes you with a bright, spacious eat-in kitchen featuring multiple windows, a large living room with a beautiful bay window, well-placed bedrooms tucked away for privacy, and a 3-piece washroom. The basement, with its own private entrance, provides extra living space with 2 generous bedrooms, a 3-piece bathroom, a sun-filled living area, an eat-in kitchen, and in-unit laundry designed to feel like main-floor living. This home also features wheelchair drive for easy entry through the main door, making it convenient for all family members and guests. Outside, the fully fenced backyard is ideal for entertaining, complete with a large deck, extensive interlocking, and garage access through the rear. Just steps from Garnett Rickard Community Centre, Bowmanville Valleys Trails, Soper Creek, top-rated schools, and parks, this bright and versatile home is an excellent choice for families or those looking for extra living space in a prime location! (id:61476)
231 Medina Court
Oshawa, Ontario
Welcome to 231 Medina Crt, Oshawa! This charming raised semi-detached bungalow is nestled in the sought-after Lakeview community of Durham, offering comfort, space, and convenience for families and investors alike. Featuring 3 spacious bedrooms, 2 full bathrooms, and a functional kitchen, this home boasts a versatile layout with 5+4 rooms, ideal for both living and entertaining. The bright, open concept living and dining area is filled with natural light, while the lower level offers additional living space that can be customized to your needs perfect for a recreation room, home office, or in-law setup. Step outside to your stunning oversized backyard, with No Rear Neighbors back of the backyard, walking distance to the school and Public Transit near by, an ideal retreat for summer gatherings, gardening, or simply relaxing in a private outdoor oasis. With 3-car parking, this property ensures both convenience and functionality for busy households. Situated within walking distance to schools and public transit, and just minutes from parks, shopping, and Hwy 401, this home offers a peaceful neighborhood feel with easy access to all amenities. Roof (2020), Owned Hot Water Tank (2022) (id:61476)
22 Morrison Crescent
Whitby, Ontario
Welcome To 22 Morrison Crescent, A Sprawling 2,546 Sq Ft Corner Executive Townhome In One Of WhitbyS Most Desirable Communities. This Premium End-Unit Location Provides Panoramic Views & An Abundance Of Natural Light. The Property Offers Parking For 3 Cars Across The Driveway & Garage, With The Added Convenience Of No Sidewalk To Maintain. This Exceptional Residence Has Been Upgraded To Include A Rare Fourth Bedroom With Its Own Private Ensuite, Perfect For Multi-Generational Living. Your First Impression Is A Welcoming, Expansive Covered Porch With A High Ceiling, Leading To An Oversized 8-Foot Front Door. Step Inside Onto Beautiful Oak Flooring & Be Greeted By Soaring 9-Foot Ceilings That Create An Open, Airy Atmosphere Throughout The Main Level. The Heart Of The Home Is The Open-Concept Great Room, Filled With Big & Bright Windows & Centered Around A Cozy Fireplace. This Space Flows Seamlessly Into The Gourmet Kitchen, A Chef'S Dream Featuring A Large Island Perfect For Entertaining. The Kitchen Is Beautifully Appointed With Quartz Countertops & Upgraded, Extended-Height Cabinetry. From The Main Living Area, A Sliding Door Provides A Walk-Out To The Rear Deck. Upstairs, The Spacious & Bright Master Bedroom Is A True Retreat, Enhanced With Elegant Coffered Ceilings, Durable Vinyl Flooring, & A Private Walkout To A Balcony. Enjoy Spa-Like Luxury In The 5-Piece Ensuite, Complete With A Freestanding Soaker Tub & A Separate Glass Shower. In Addition To The Other Bedrooms, This Level Includes A Quiet Study Place, Perfect For A Home Office Or Reading Area. This Home Is Also Equipped With Modern Conveniences, Including A 200-Amp Electrical Service, Central Air Conditioning, Central Vac, & A Smart Home Setup. Located In A Prime Neighbourhood, You Are Minutes From The Luxurious ThermëA Spa Village & Have Quick Access To Hwy 412 For Effortless Commuting. This Is A Unique Opportunity To Own A Thoughtfully Upgraded Home That Perfectly Blends Luxury, Space, & Modern Living. (id:61476)
64 Atherton Avenue N
Ajax, Ontario
LOCATION!! LOCATION!! This beautiful All Brick Home is Situated in High Demand Family Friendly Community of Northwest Ajax by John Boddy Homes, Double Garage, Double Door Entrance, 2400+ sq, Open Concept, H/Wood Floor On Main and Second Floor, Kitchen has Granite Counters & Top Line S/S app. Fabulous Finishes, Spacious Bedrooms, Finish Basement with One Room, Bath, Setup for Kitchen or Bar Setup, Pot Lights, Rest Space fully Open Basement with Many Upgrades. Possible to Make Sep Entrance for Rental Income (id:61476)
140 Mary Street N
Oshawa, Ontario
Investors Take Note! 140 Mary Street North is a 12 year old, legal purpose-built triplex. Over $70k income potential! A property like this is a very rare find! Situated in the desirable O'Neill area of Oshawa close to schools, parks, transit, Costco, Lakeridge Health Oshawa, and walking distance to downtown. All three units are very bright and spacious with two large bedrooms, a full bathroom, open concept kitchen with centre island, and separate living and dining rooms. Each unit has its own private laundry, individual furnace, central air (Units 2 & 3), and owned hot water tank. The units are almost identical in layout. There is an abundance of cupboard and counter space in the kitchens, plus a pantry. All units have plenty of storage with a front hall closet plus large bedroom closets. Unit 1 (lower level) is home to the water room and master electric on/off switches. Three gas and three hydro meters - Landlord only pays the water! Each unit has its own electrical panel inside the unit for easy access when necessary. Unit 2 new central air 2019 (Lennox), Unit 3 new air conditioner June 2025 (Keeprite), Unit 3 new furnace 2023 . This property is ideal for an investor but could also work for someone looking to live in one unit and rent the others. Excellent and co-operative tenants in Unit 1 while the other two units are ready for you to choose your own tenants or move in yourself! All three units in this legal triplex present beautifully and have the same open, highly functional layout - come see for yourself! (id:61476)
26 Pendrill Way
Ajax, Ontario
Welcome to 26 Pendrill Way in Northeast Ajax. Enjoy the freedom of owning a freehold property!! This Freehold Townhome (NO MAINTENANCE FEES NO POTL FEES) features 2 Bed + 1.5 Bath, stone/brick exterior with a functional open concept floor plan. Step into the main level featuring a bright & spacious eat In kitchen with breakfast bar that flows seamlessly into the large living room/dining room area with a walk out to the patio. Ideal for first time buyers, young professionals or down sizers. 2nd Level features large primary bedroom with semi-ensuite bathroom and oversized walk-in closet. Nice sized second bedroom with large window. Freshly painted throughout. Built-in shelves and office nook. Entrance to home from attached garage. Easily Park 2 Cars . Don't miss out on this great home in the ideal location in a family friendly neighbourhood! Highly rated Voila Desmond School and neighbourhood parks just steps away. Transit, 401 & 407 highways, Costco, restaurants, banks & grocery stores all In close proximity. (id:61476)
1382 Fundy Street
Oshawa, Ontario
Excellent location meets Luxury living! This fully renovated detached home sits on a premium 40 x 125 ft lot in the desirable Lakeview community. The bright and spacious main floor features 3 full-sized bedrooms, a modern bathroom, and an upgraded kitchen with quartz countertops, tile backsplash, custom cabinetry, and stylish finishes. Hardwood floors, pot lights, and an open dining area create a warm and contemporary feel. The fully finished lower level adds incredible living space, complete with 2 full bedrooms, a modern kitchen, a sleek 3-piece bathroom, and a large family/rec room with a cozy fireplace perfect for extended family. Step outside to a huge backyard oasis featuring an in-ground pool, ideal for entertaining and enjoying summer evenings. This home has been upgraded top to bottom, offering move-in ready comfort, elegance, and functionality. A rare opportunity to own a luxury home with income potential in a prime location close to schools, parks, shopping, and the lake, Go station, Highway 401 & Public Transit (id:61476)
45 - 907 Burns Street W
Whitby, Ontario
Gorgeous 3 Bedroom Home w/ Finished Basement in Prime Location! Beautifully maintained condo townhouse offering wood floors throughout main and second levels (including stairs), an upgraded kitchen and a functional layout with walk-out to deck and private fenced yard. Backs onto green space for added privacy. Spacious bedrooms, 1 full bath upstairs, and an open-concept finished basement with 3-piece bathroom. Interior garage access.Outdoor features include interlock patio, garden, and access to a family-friendly community with outdoor pool (seasonal lifeguard), playground, and sports field. Low monthly maintenance fees cover water, building insurance, common elements (incl. pool), road snow removal, and parking.Inclusions: Fridge, Stove with Hood Vent, Dishwasher.Extras: Close to schools, transit, shopping, parks, and major highways. Perfect for families or investors! (id:61476)
30 Henry Smith Avenue
Clarington, Ontario
MOTIVATED SELLER!! Welcome Home! This detach is a beautifully upgraded 4-bedroom home in Bowmanvilles sought-after Northglen community! This spacious, sun-filled 2-storey home features an open-concept layout with hardwood floors, a gourmet kitchen with granite countertops, island and stainless steel appliances with premium smart fridge. The main floor also includes a private den/home office, ideal for remote work. Upstairs you'll find 4 generous bedrooms, one with an oversized balcony, a luxurious primary suite with 5- pc ensuite & walk-in closet, plus convenient second-floor laundry. Enjoy the large backyard, double-car garage, and covered front porch. This home is located in a peaceful family friendly neighbourhood with lots of young families - close to schools, many parks, shopping plazas, 407, 401 & 418. (id:61476)
743 Aspen Road
Pickering, Ontario
Welcome to the perfect home. Move right in to this 4 plus, 2 bedroom all brick gem nestled in one of Pickering's most sough-after family-friendly neighbourhoods and school district. From the moment you enter, you'll be impressed by the gleaming sun-filled living space leading to a modern kitchen with an oversized quartzite island, induction cooktop and abundance of storage space. The family room anchored by a cozy gas fireplace, offers the perfect space for both relaxed evening and vibrant entertaining. The primary bedroom with a 4 piece ensuite & a huge W/I closet. Step right outside to your private backyard retreat complete with a spacious deck. The fully fenced back yard offers both privacy and peace of mind for gatherings or quiet weekends at home. Downstairs, the finished basement has a separate side entrance that incudes 2 bedrooms, a kitchen and a 3 piece washroom can be used for potential rental income to help the mortgage or can be used an an in-law suite. This home truly checks every box and is move-in ready. Conveniently located just minutes from top-rated elementary and secondary schools, shopping mall, the GO train station, and quick access to HWY 401 & 407. This home is adjacent to the protected Altona Forest and the perfect family home in the heart of Amberlea. Don't miss this opportunity to own a stylish, turn-key home in a prime location! (id:61476)
47 Crombie Street
Clarington, Ontario
Welcome to 47 Crombie Street, where privacy, nature, and modern family living converge. Situated on a quiet street in North Bowmanville and backing onto protected forest, this beautiful home offers nearly X sq ft sun-filled living space, offering the kind of privacy and tranquility few homes can match. Whether you're hosting a holiday dinner in the formal dining room, enjoying cozy nights by the fireplace in the family room, or cooking up a storm in the chef-inspired kitchen with its quartz counters and sleek centre island, you'll feel the space was made for you. Step onto the upper deck and let the forest be your backdrop for weekend BBQ's or quiet sunset unwinds. On the upper level, four generous bedrooms offer walk-in closets and ensuite or semi-ensuite baths. The primary retreat boasts a spa-inspired 5-piece ensuite. Promising room for everyone to grow, rest, and recharge. The loft adds flex space for homework, creative work, or your walking pad! The possibilities this home has to offer is endless. Below, the walk-out basement is a blank canvas with separate entrance, ideal for income, in-law use, or a custom rec space. Live moments from top-rated schools, local parks, and winding trails. Shopping, cafes, groceries, Lakeridge Health, and future transit access are all nearby. With highways 401/407 just minutes away, commuting is effortless. This is a rare opportunity where space, serenity, and smart investment align for buyers who want more than just a house. (id:61476)


