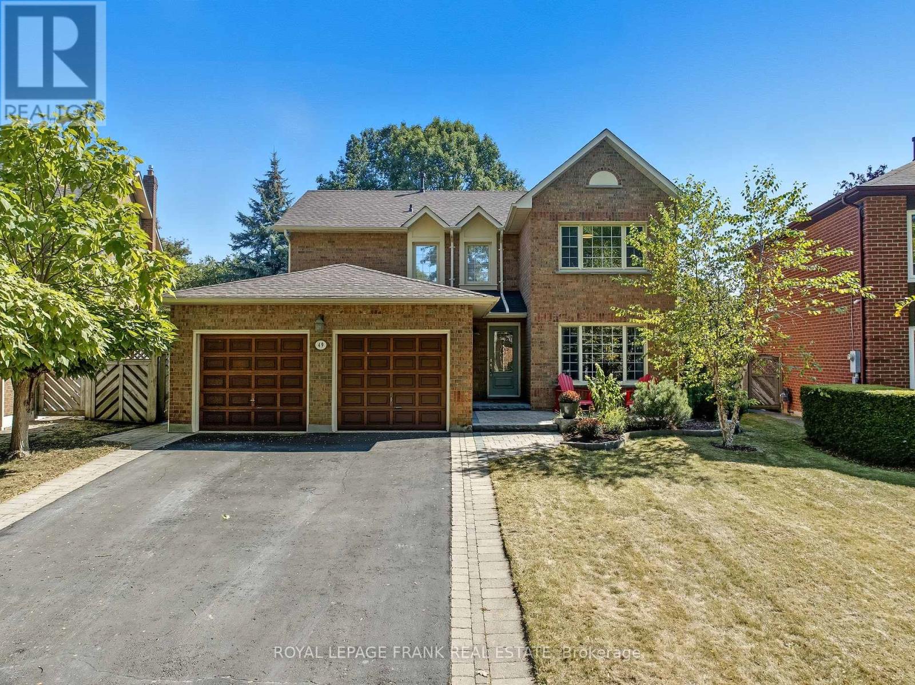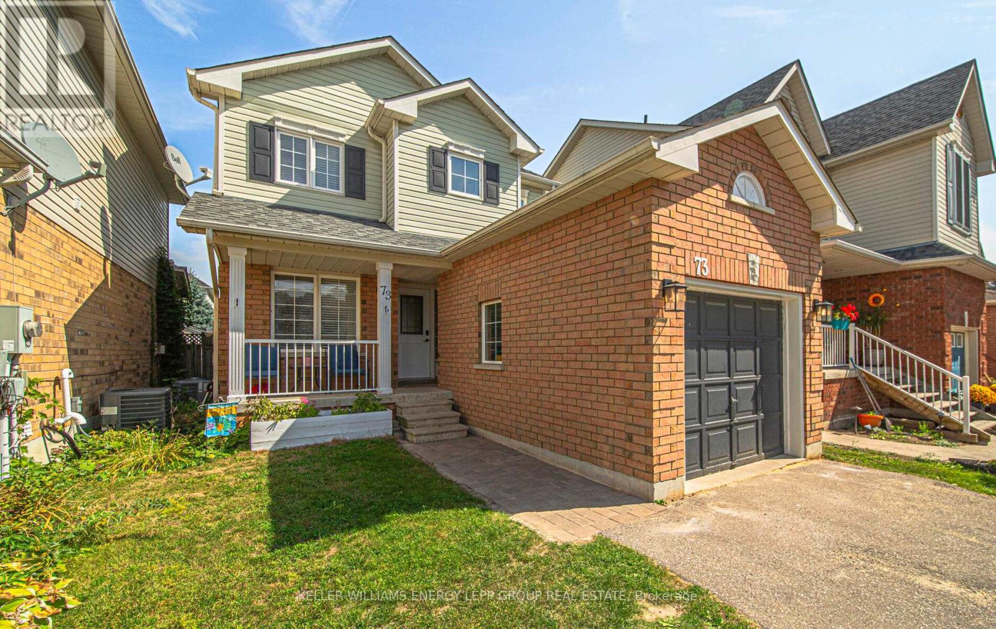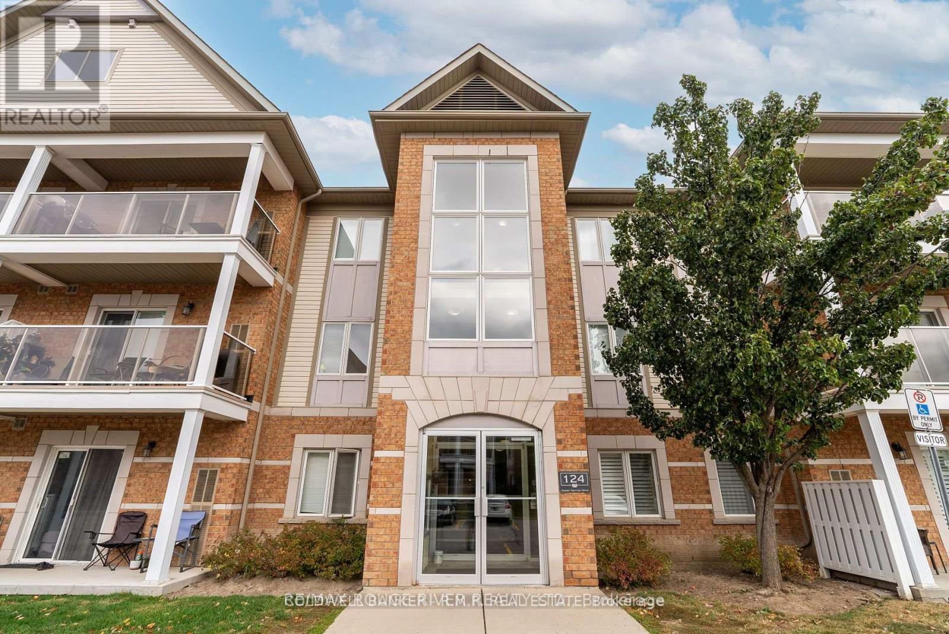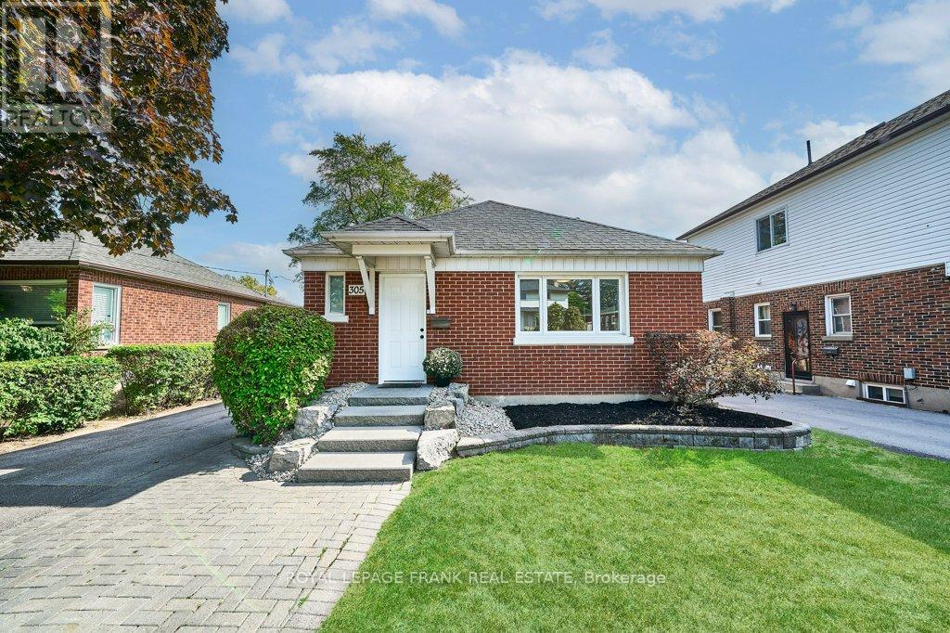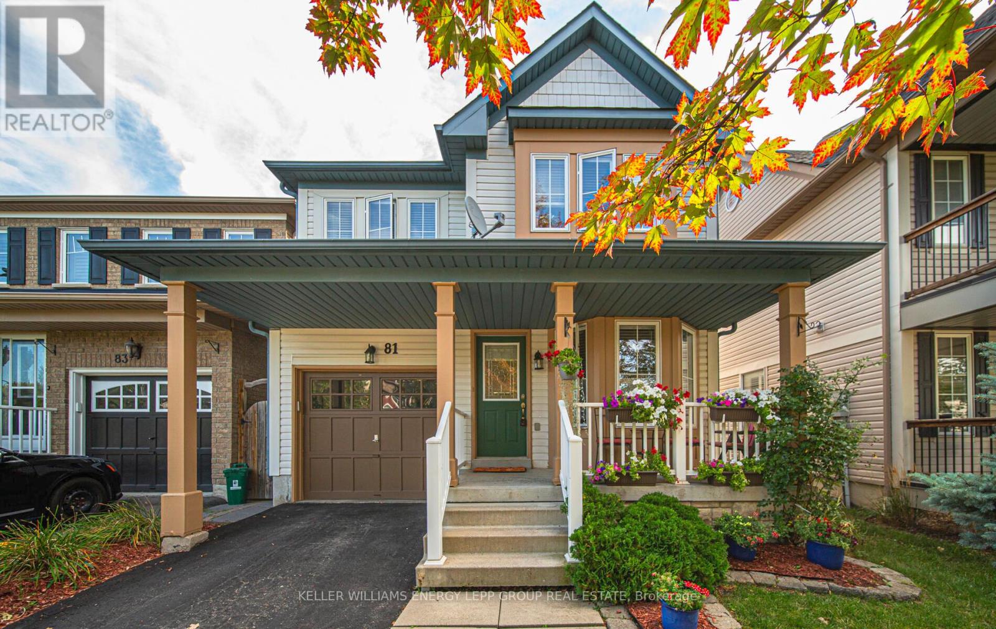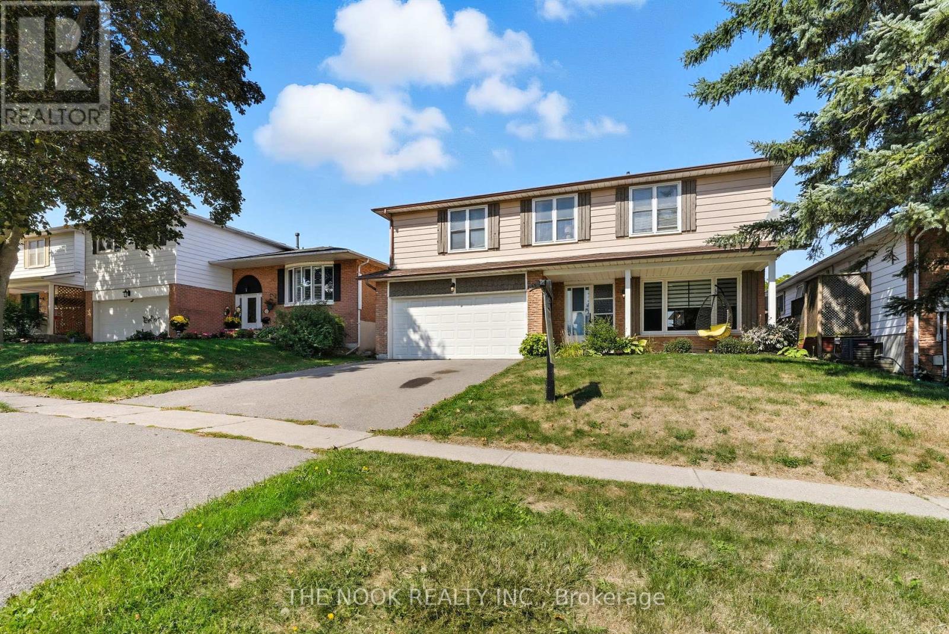49 Rice Drive
Whitby, Ontario
Looking for the turnkey ravine dream? This is the one! Welcome to 49 Rice Drive in sought after Pringle Creek Whitby! This executive home is located on a mature treelined street on a fabulous private, ravine lot! Flowing layout with ravine views throughout this home! Picture a peaceful morning in the formal living room or a steamy coffee in the warm and inviting family room overlooking mother nature. The heart of the home features a chef inspired kitchen combined with the dining room. Perfect for hosting dinner parties, holiday celebrations or summer cookouts - wonderful views with your meals everyday! The sun filled primary bedroom overlooks the ravine and features a walk in closet and updated 3pc bath. Three additional spacious bedrooms and an updated 4 pc bathroom complete the upper floor. Screen your favourite film or sports games in the recreation room featuring a wet bar. Wind down your day in the spa like bathroom with a soaker tub fit for a Queen! Bonus storage and utility rooms. Enjoy Mother Nature in privacy from your custom oversized deck with gazebo. This home must be seen. $$$ spent on renovations! List of updates and survey attached to listing. (id:61476)
73 Cecil Found Crescent
Clarington, Ontario
Beautifully updated 3-bedroom, 3-bath detached home in one of Courtice's most family-friendly neighbourhoods. Set on a quiet crescent close to parks, schools, and community amenities, this move-in ready home features modern updates and a comfortable layout designed for todays lifestyle. Step inside to find new flooring throughout the main and upper levels, freshly painted interiors, and an inviting open-concept design. The refreshed kitchen showcases updated cupboards, a new backsplash, and new countertops and sinks in both the kitchen and bathrooms. The main floor also features a bright eat-in area with a walkout to the backyard. Upstairs, the primary suite includes his-and-hers closets and a 4-piece ensuite. The additional bedrooms are spacious and versatile for family, guests, or office space. The basement has been fully finished, providing extra living space for a rec room, home office, or gym. Other recent updates include a new vanity, floor, and paint in the powder room, plus a newer deck and garden shed in the private fenced backyard perfect for outdoor entertaining. Go to realtor link for floor plans, feature sheet and additional videos ** This is a linked property.** (id:61476)
310 - 124 Aspen Springs Drive
Clarington, Ontario
Welcome to 124 Aspen Springs Drive in the vibrant community of Bowmanville. Unit 310 is a move-in ready 2-bedroom condo apartment with a private east-facing balcony. Perfect for a first time buyer or small family. This 3rd floor unit owns one private parking space and has nearby guest parking available. Let in your guests using the intercom system in the main entry security features. Make your way up to the 3rd floor and experience the peace and quiet of condo living. Entering the unit, you'll find tile floor, double closets, plus stacking in-suite laundry facilities. Next, begin your journey in the main living area. The open concept kitchen is outfitted with new stainless steel appliances, the cabinetry is freshly painted for you to begin your own culinary adventures. Looking into the main living room, you'll feel right at home as you entertain or relax for a cozy movie-night. Want to start your day enjoying your morning coffee on the private balcony? Fire up that espresso machine! Venture back inside and you'll find 2 spacious bedrooms and a 4-pc bathroom for your every need. Convenience is essential to the enjoyment of Aspen Springs Drive, as it offers residents access to schools, parks, shopping amenities, and transit routes. Those working professionals benefit from a short drive to the Highway 401 or Highway 2, making it a commuters dream. For those seeking to purchase their first home or investment property, unit 310 at 124 Aspen Springs Drive is the one for you! (id:61476)
319 Division Street
Oshawa, Ontario
Welcome to 319 Division Street in the heart of Oshawa. A beautifully updated bungalow that perfectly blends modern upgrades with timeless charm. Whether you're a first-time homebuyer, investor, or someone looking to downsize into a more manageable space, this inviting home checks all the boxes. Step inside and be greeted by the warm glow of brand new luxury vinyl flooring that flows seamlessly throughout the home, creating a cohesive and stylish feel. The bright, renovated kitchen is the heart of the home, featuring sleek cabinetry, stainless steel appliances less than a year old, and ample counter space for preparing meals and hosting loved ones.The thoughtfully designed layout includes a primary bedroom with a sliding barn door, adding both charm and functionality by maximizing space and enhancing flow. Every corner of this home has been carefully maintained and upgraded, including updated electrical and plumbing done approximately four years ago, providing peace of mind for years to come. The hot water tank is owned, adding even more value to this already impressive package.Step outside into the private backyard oasis, a perfect extension of your living space. Whether you're sipping your morning coffee on the patio, hosting summer barbecues, or unwinding after a long day, this backyard is ready for all of life's moments. Located in a central and convenient area of Oshawa, close to schools, shopping, transit, and parks, 319 Division Street is more than just a house it's the perfect place to call home. (id:61476)
305 James Street
Whitby, Ontario
Welcome to this charming 2+1 bedroom brick bungalow that offers the ideal mix of comfort and convenience. Nestled in the heart of Whitby, this home offers a short walk to the GO station and waterfront as well as Whitby's vibrant downtown restaurants, cafes, and shops. Step inside to discover a thoughtfully updated living space that's ready for you to move in and enjoy! The separate entrance to the basement opens up flexible living options, complete with an in-law suite with its own laundry. Outside, enjoy your private backyard, ideal for entertaining family and friends. The detached garage is insulated, heated, and even air-conditioned - a versatile space for a workshop, fitness room, or retreat of your choice. With plenty of parking, flexible living space, and modern updates, this home is the complete package. Your search ends here! (id:61476)
18 Nicks Street
Clarington, Ontario
Welcome to this 2-storey, family home in a desirable Bowmanville neighbourhood, close to schools, parks, and everyday amenities. With great curb appeal and a covered front porch, this home also offers a 2-car garage with convenient interior access. Step inside the foyer with tile flooring and a double closet. The main floor features a living room with hardwood flooring, crown moulding, and California shutters. The kitchen includes tile flooring, pot lighting, a herringbone backsplash, a breakfast bar, and it overlooks both the dining area and family room. The dining area has a walkout to the backyard patio with views of the inground, saltwater pool, while the family room offers hardwood flooring, a built-in electric fireplace, crown moulding, built-in shelving, and large windows with California shutters. A 2-piece powder room and laundry room complete this level. Upstairs, the primary bedroom features laminate flooring, a walk-in closet, and a 4-piece ensuite with heated floors, a stand-alone soaker tub, and a walk-in shower. Three additional bedrooms each have laminate flooring, California shutters, and generous closet space, two with doubles and one with a triple closet. A 4-piece main bathroom serves these rooms. The finished basement includes laminate flooring and pot lighting, ideal for a rec room, games area, or home office. The fully fenced backyard is designed for relaxation and entertaining with an inground, saltwater pool with a waterfall, raised deck for a hot tub or lounge chairs, raised garden beds, patio space with a gazebo, and two gas hookups. This home offers comfort, function, and outdoor enjoyment in a sought-after family-friendly community. (id:61476)
81 Harrongate Place
Whitby, Ontario
Nestled on a quiet Cres in North Whitby's desirable Taunton community, this charming well-maintained 2-storey home backs directly onto a park, offering an amazing location with rare privacy and no neighbours behind. The main floor features hardwood throughout the living, dining, and family rooms. The sun-filled living room showcases bay windows, while the inviting family room is warmed by a cozy gas fireplace, the perfect gathering space. The bright kitchen boasts a centre island with bar seating, a breakfast area, and a walkout to the landscaped backyard. Upstairs, the spacious primary suite includes a walk-in closet and a 4-piece ensuite with a deep shower and a corner oval tub. Secondary bedrooms are well-sized and filled with natural light, with the convenience of second-floor laundry nearby. Direct garage access and an unfinished basement provide added flexibility. The fully fenced backyard is a private retreat backing onto the park, featuring mature landscaping, a large deck, gazebo, outdoor dining area, natural gas hookup, and unobstructed views perfect for entertaining or relaxing year-round. Great family area with excellent schools and close to all amenities, this home delivers the ideal blend of comfort, privacy, and everyday convenience. Furnace is approx 2023, air approx 2023, shingles approx 9 years ago. Go to realtor link for floor plans, feature sheet and additional videos (id:61476)
55 Rosalynne Avenue
Clarington, Ontario
Welcome to this spacious and well-maintained 4-bedroom detached home, set in one of Bowmanville's most sought-after neighbourhoods. Tucked away on a quiet, mature street, this property offers the perfect blend of comfort, convenience, and community, an ideal setting for raising a family. Just minutes from Highway 401, this location is also within close proximity to top-rated schools, beautiful parks, recreation centres, shopping, and transit. Whether its walking the kids to school, spending weekends at the local arena or rec centre, or enjoying nearby shops and amenities, everything you need is right at your doorstep. Inside, the bright and functional layout is designed for family living. The main floor features a welcoming living and dining area, an updated kitchen with plenty of cabinetry and prep space, and a cozy family room with a fireplace and walkout to the backyard. Upstairs, you'll find four generously sized bedrooms. The primary retreat includes a private 4-piece ensuite, while the additional bedrooms share an updated 4-piece bathroom with double sinks, ideal for busy mornings. The partly finished basement extends your living space, offering flexibility for a playroom, home gym, office, or media space, along with ample storage. Step outside to your private backyard oasis. Mature landscaping frames a fully fenced yard complete with an in-ground pool (liner 2022), gas BBQ hookup, and plenty of space for entertaining, dining, and relaxing all summer long. With an attached garage, thoughtful updates, and a location that delivers both peace and convenience, this home is a rare find. A quiet street, a family-friendly neighbourhood, and a house that truly feels like home, don't miss this opportunity. (id:61476)
18 Mahaffy Place
Clarington, Ontario
This beautiful 3 bedroom Jeffrey-built Deerfield model bungaloft is located in one of Courtice's most desirable hidden-gem neighbourhoods. This home is perfect for families, downsizers, or multi-generational living! A spacious covered porch leads to a walk-in front closet and sunny, open-concept main floor with 9' ceilings. The family room boasts an 11' cathedral ceiling, and overlooks the private, pie-shaped backyard that backs onto greenspace with no rear neighbours. The updated kitchen is perfect for both everyday living and entertaining, boasting hardwood floors, granite counters, an expansive pantry wall, and family-sized breakfast bar. Main floor primary bedroom with walk-in closet & 4pc ensuite. Second main floor bedroom plus additional 4pc bath. Upstairs, the open-concept loft area adds versatility with an additional bedroom, office/media area, a third 4pc bathroom, and a bonus room (originally the 4th bedroom and easily converted back). Downstairs, the unfinished basement offers in-law potential, with large above-grade windows and stairwell situated in the mudroom hallway with garage access. Other highlights include: no sidewalks to shovel, no through traffic, driveway that accommodates large vehicles, insulated garage doors, 200amp panel, owned hot water tank, and gas line at deck. Close to schools, parks and amenities. This home is the full package - here is your chance to live in one of Courtice's most desirable pockets! See the virtual link for a video walkthrough. (id:61476)
8 Inglis Avenue
Clarington, Ontario
Welcome to this well-maintained 3+1 bedroom, 3 bathroom linked detached home located in a family-friendly neighbourhood in Courtice! This bright and inviting home features a functional layout with a combined living and dining area perfect for both everyday living and entertaining. The kitchen overlooks the private backyard, which includes built-in seating on the deck, great for outdoor gatherings and BBQs. Upstairs, you'll find three bedrooms, including a comfortable primary bedroom with a 2 piece ensuite. The fully finished basement offers even more living space, complete with a cozy rec. room, an additional bedroom, and a wood-burning fireplace, ideal for relaxing or hosting guests. Enjoy the convenience of being just 2 minutes from local schools, making morning drop-offs a breeze. Everyday essentials are close by also: Tim Hortons, McDonalds, A&W, and major banks are only 5 minutes away Starbucks, Shoppers Drug Mart, Dollarama, and Food Basics are just 2 minutes away. Oshawa's Lakeview Park and waterfront trails are a quick 10-12 minute drive, perfect for weekend outings. This home offers comfort, convenience, and a prime location, an ideal opportunity for families or first-time buyers a like. Don't miss your chance to call this beautiful Courtice home yours! (id:61476)
4553 Solina Road
Clarington, Ontario
Welcome to this charming century home, where timeless character and thoughtful updates come together on a scenic Approx. 1.24-acre lot in Rural Clarington. Set back from the road, this lovingly maintained 2-storey, Circa 1870 home offers approx. 2000 sq ft of living space and has been cared for by the same family for over 30 years. A long driveway leads to a detached 3-car garage, while a wraparound, covered porch with a bench swing, invites you to slow down and enjoy the peaceful views. Inside, a spacious foyer welcomes you in. Just off the entrance, you'll find a private office and a beautifully updated 5-pc bathroom with heated floors, a walk-in shower, dual vanity and clawfoot tub, ideal for relaxing after a long day. The kitchen is truly the heart of the home designed for gathering and everyday living. Featuring quartz countertops, a large center island, decorative ceiling, backsplash, pendant lighting, and ample cabinetry, it also boasts a walk-in pantry with a second sink, prep station, and open shelving. Walk-outs to both the back deck and the front porch make indoor-outdoor living easy. Adjacent to the kitchen, the open-concept living room offers a bright space with a propane fireplace, bay window, built-in shelving while the separate dining room offers backyard views. Main-floor laundry, with access to the basement, adds function and convenience. Upstairs, you'll find four bedrooms, all with hardwood flooring, and a full 4-pc bathroom. This property offers the best of both worlds, resort-style relaxation as well as wide-open space for family adventure activities. The fully fenced backyard is an entertainer's dream, with an inground saltwater pool with a slide, space for lounging, BBQing and complete privacy. Beyond the fence, the yard continues with open grassy space & a soccer net, with peaceful farmland all around, there's room to play, roam, and create lasting memories without ever leaving home. (id:61476)
1041 Meadowridge Crescent
Pickering, Ontario
Welcome to one of Pickering's most desirable neighbourhoods. This spacious home (2181 finished sq. footage) offers a sunken living room, adjacent to a family sized dining room both boasting large plank wood floors. The bright kitchen has a good sized eat-in area with patio doors leading to a large deck and surprising large fenced backyard. You'll spend cozy times next to the fireplace in the Great Room which features an impressive Cathedral Ceiling & large bay window. The primary bedroom has a walk-in closet and an ensuite bathroom with a generous walk-in glass shower stall. The completely finished basement with its own kitchen and full bathroom has fantastic opportunities for generational families or in-law suite. The oversized driveway can accommodate 6 vehicles plus 2 more vehicles in the garage. The secluded backyard has ample room for large family get-togethers and a tiered deck with a Gazebo. This property is well situated with all amenities close by including easy highway access, GO Transit and Recreational Lake Ontario. Don't miss this seldom offered neighbourhood. (id:61476)


