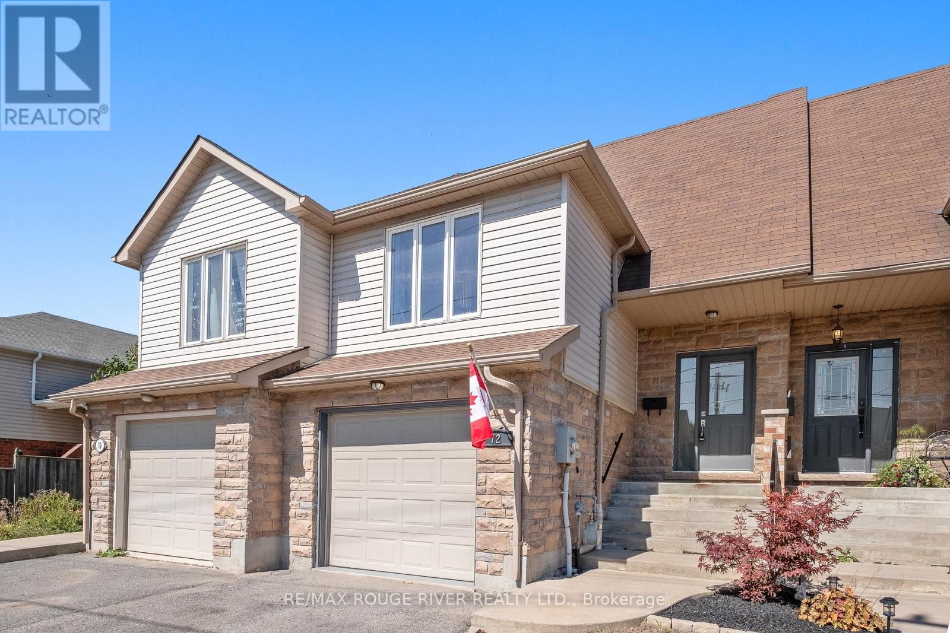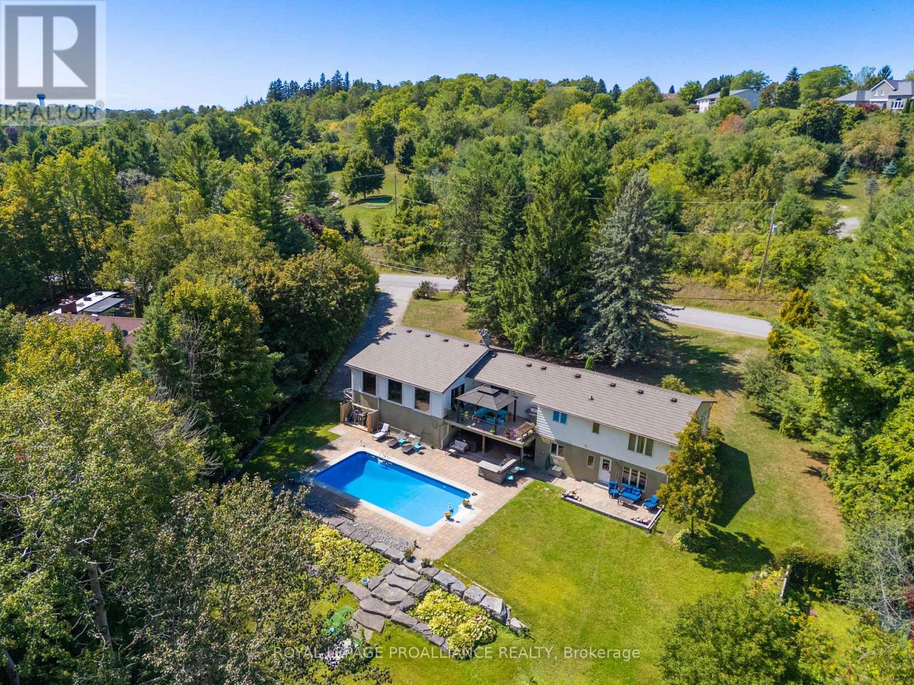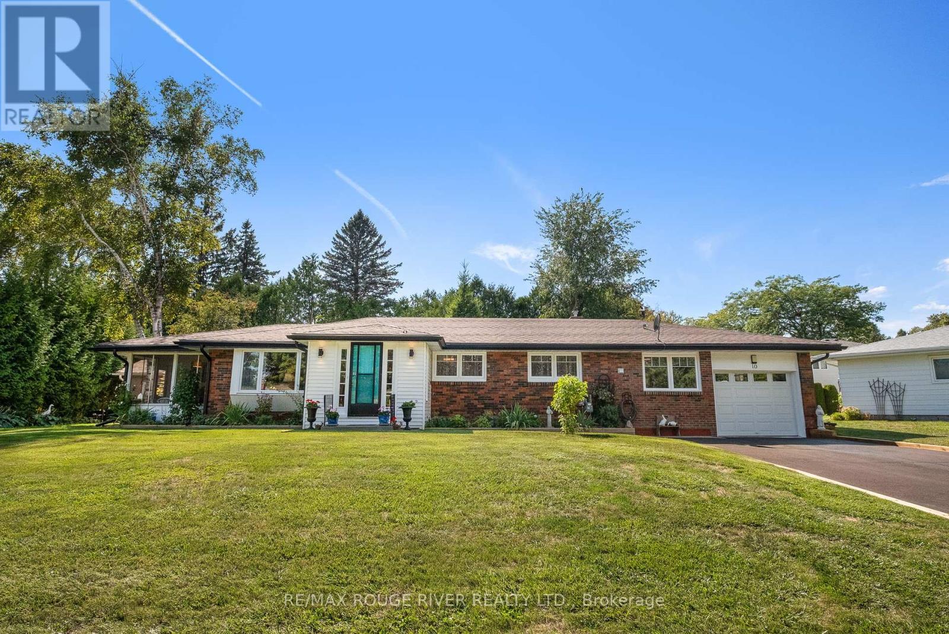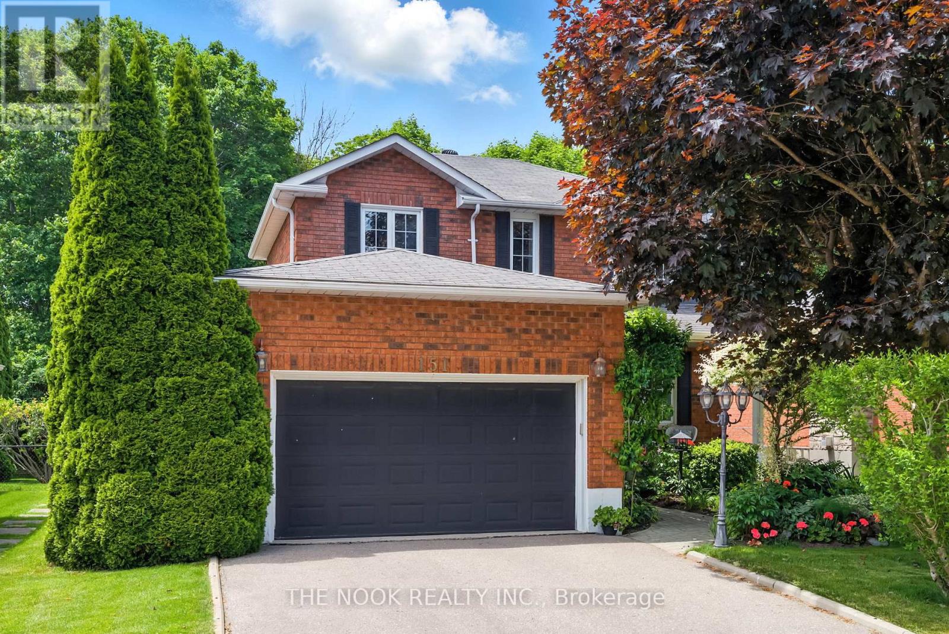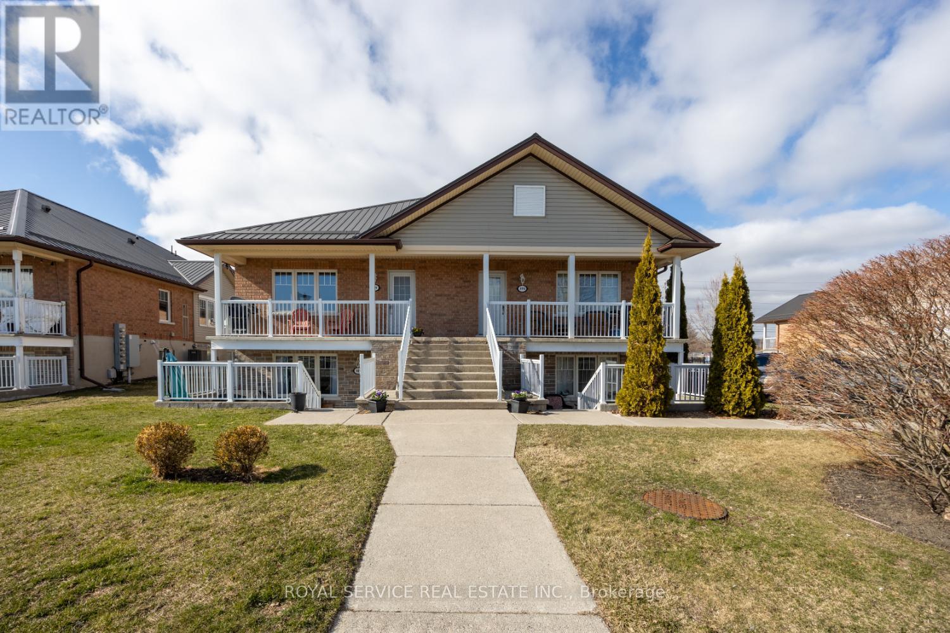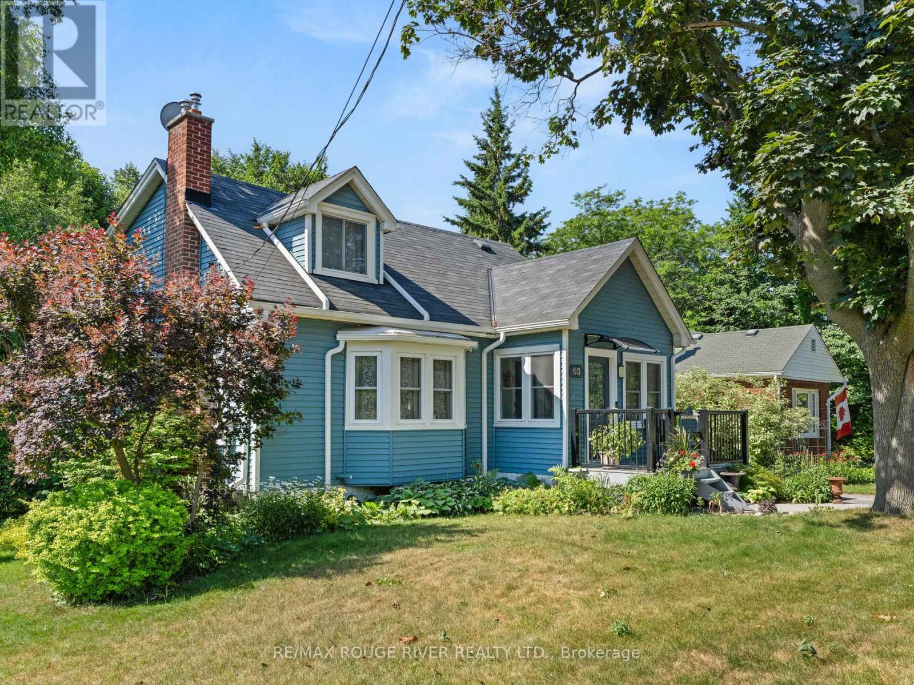72 Munroe Street
Cobourg, Ontario
Affordable, Updated Townhome Steps from Downtown Cobourg! This freshly updated 3-bedroom, 2-bathroom row townhouse offers exceptional value in one of Cobourg's most desirable, walkable locations. Just a short stroll to the historic downtown, scenic harbour, VIA train station, parks, and everyday amenities this home makes lifestyle and convenience affordable. The entire interior has been recently painted and lighting has been updated, giving the space a clean, modern feel. The kitchen is outfitted with brand new appliances, oak-front cabinetry, and two built-in lazy Susans plus plenty of storage throughout, making it as functional as it is stylish. Both bathrooms have been completely renovated recently, featuring granite countertops and upgraded finishes that elevate the homes look and feel. Perfect for first-time buyers, young professionals, or anyone looking for low-maintenance living with room to grow. Downstairs, the walkout basement is ready for finishing, roughed-in for a third bathroom and with space to add a fourth bedroom, office, or rec room. Affordable, updated, and full of potential, this is smart Cobourg living, just steps from it all. (id:61476)
2331 Division Street N
Cobourg, Ontario
This extraordinary 2,584 sq. ft. bungalow is set on a private 1.87-acre lot, offering a rare combination of space, elegance, and lifestyle. The backyard is a true oasis with an inground pool, hot tub, interlock stone patio, Armour stone accents, and an outdoor kitchen an entertainers dream. A winding trail takes you through the trees to a charming bridge over a creek and a sunlit clearing, perfect for gatherings or quiet escapes. Inside, the home showcases high-end finishes including hardwood and travertine flooring, crown moulding, and a thoughtfully designed open layout. At its heart, the gourmet kitchen features a centre island, granite counters, upgraded cabinetry, stainless steel appliances, and a cozy gas fireplace. Sunlight streams through large windows, with a patio door that opens to the deck overlooking the pool and wooded backdrop. Seamlessly connected to the kitchen, the expansive family and dining area offers vaulted ceilings, floor-to-ceiling windows, and a second gas fireplace. This impressive space is ideal for entertaining while maintaining a warm and inviting feel. The bedroom wing includes three generously sized bedrooms and two updated 4-piece baths, each with luxurious finishes. The lower level adds exceptional versatility with a bright living room and walkout to the pool, an additional bedroom, large rec room, office nook, laundry room, and space for a future kitchenette perfect for an in-law suite or multi-generational living. A rare offering that blends elegance, functionality, and resort-style living, this property is truly a must-see. (id:61476)
10 Cheer Drive
Brighton, Ontario
Welcome to this charming all-brick bungalow, perfectly situated in a mature and desirable Brighton neighbourhood. Here, you'll enjoy the best of both worlds, walking distance to local amenities and just a short drive to the waterfront and the natural beauty of Presquile Provincial Park. Designed for easy one-level living, the home offers a bright and expansive living room, a beautifully renovated kitchen, and a warm, cozy sunroom just off the kitchen. Step further to discover a delightful screened-in porch, ideal for morning coffees or quiet evenings outdoors. With two bedrooms and a renovated main bathroom, the layout also provides flexibility: the current dining room can easily be converted into a third bedroom. The primary bedroom includes its own convenient two-piece bath. A practical laundry room sits down the hall near the attached garage, complete with a sunlit nook that makes the perfect home office or hobby space. The backyard is a private retreat, featuring an oversized deck for summer entertaining and raised garden beds for those who love to grow their own vegetables and flowers. The lower level remains unfinished, offering ample potential to expand and customize the living space to your needs, complete with a rough-in for an additional bathroom. This is a solid, practical, and welcoming home that blends comfort, functionality, and location in one package. (id:61476)
151 Carroll Crescent
Cobourg, Ontario
Tucked away on a quiet street in one of Cobourgs most sought-after east-end neighbourhoods, this beautifully maintained all-brick two-storey home is where timeless charm meets modern comfort. With its inviting curb appeal, lush gardens, and peaceful privacy, its the perfect place to put down roots. From the moment you arrive, you'll be greeted by manicured landscaping and a charming covered front porch perfect for morning coffee or unwinding with a good book. Step inside and discover a bright, open-concept living and dining area, where large picture windows flood the main floor with natural light radiating warmth and welcome. The thoughtfully renovated kitchen offers both functionality and character, with stainless steel appliances, plenty of cabinetry and beautiful quartz countertops! Upstairs, you'll find three generous bedrooms, each designed with comfort in mind. The beautifully updated 4-piece bathroom features a deep soaker tub, creating a spa-like retreat where you can relax and recharge. The finished basement expands your living space, complete with a cozy gas fireplace ideal for movie nights, game days, or curling up with a blanket. A dedicated laundry and utility room add extra convenience and storage. Outside, your private backyard oasis awaits. Surrounded by mature trees and colourful perennials, this serene space includes a retractable awning for sunny afternoons and your very own green house a dream for gardeners and nature enthusiasts alike. Best of all, you're just minutes from Cobourg's vibrant beach, marina, parks, top-rated schools, hospital, and all the amenities you need, offering small-town charm paired with everyday convenience. This turnkey home has been meticulously maintained. (id:61476)
261 Morgan Street
Cobourg, Ontario
Absolutely stunning bungalow built brand new in 2018 with eye catching features both inside and out, located in the very sought after East end of Ontario's Feel Good Town and newly constructed East Village Neighborhood Development. Aesthetically pleasing with an abundance of curb appeal, this amazingly landscaped 3-bedroom, 2-bathroom home with ample upgrades and allure will keep you coming back for more. The open concept main floor with 9' ceilings and premium flooring package is highlighted with an upgraded kitchen featuring custom cabinetry and granite counters that overlooks the beautifully designed living and dining spaces. Walkthrough the garden doors to the breathtaking backyard space complete with newly installed composite deck, interlocking stone, exquisite landscaping and private gazebo space; perfect for entertaining or enjoying some well-deserved rest and relaxation. Not to be forgotten and quite possibly the X factor in this listing, is the upgraded finished lower level. Complete with large family space, big and bright 3rd bedroom with egress window, 4-piece bathroom, multiple storage options and your very own in-house workshop/bench! Wonderfully positioned to be moments away from Cobourg's wonderful beach, downtown core, marina, boardwalks, schools, parks, shopping, Lake Ontario and so much more!! (id:61476)
93 Ontario Street
Brighton, Ontario
Welcome to this delightful 3-bedroom, 2-bathroom home nestled in the heart of Brighton - a picturesque small town celebrated for its community spirit and natural beauty. Situated on an expansive lot, this property boasts a beautifully private yard with ample space to roam, garden, play, or entertain. Inside, a thoughtfully designed and unique layout offers flexibility and comfort for everyday family living. The home features both a spacious living room and a separate family room, perfect for gathering, relaxing, or creating distinct living zones. The bright, open-concept kitchen includes a centre island and flows seamlessly into a cozy dining area, ideal for casual meals or entertaining. At the back of the home, a large sunroom overlooks the private backyard and opens to an oversized deck, perfect for outdoor dining, morning coffee, or unwinding in nature. The second level on the north side of the home offers two generous bedrooms and a convenient 2-piece bathroom. On the south side, you'll find a third large bedroom and a versatile office space, ideal as a home office, nursery, or den - perfect for an "in-law area", teenagers and guests. The unfinished lower level is a blank canvas! Perfect for a workshop, rec room and an additional bedroom. Just minutes from local schools, parks, shops, and the stunning shores of Presqu'ile Bay, this property combines the best of small-town living with the space and functionality families need. Connected to full municipal services yet offering the peace and privacy of a country setting, this is a rare opportunity to enjoy the best of both worlds. Don't miss your chance to own this spacious, character-filled home in Brighton! (id:61476)
33 Kingsley Avenue
Brighton, Ontario
Future-Proof your life by aging in place with the flexible multi-use design and layout of this stunning 1883 brick beauty in Brighton. An exquisite blend of old-world elegance and modern comforts that is perfect as a stately private residence, an income-producing property, or short-term rental/Airbnb, less than a 90-minute drive, or 20 20-minute drive to VIA, to Downtown Toronto. **PROPERTY TYPE** flexible layout used as a single-family residence, Airbnb, or Duplex with its 2 kitchens on 2 separate floors. **LOCATION** Located in Brighton - a small and safe town lifestyle community, within a 2-minute walk to grocery stores, pharmacies, LCBO, Memorial Park (weekly concerts and movies in summer), and Proctor Park for daily nature walks with the family dog. **FEATURES** 5 bedrooms, 3 bathrooms, original handcrafted hardwood floors on both levels, soaring ceilings, and extra-deep wood and plaster molding throughout. **MAIN FLOOR** Large primary bedroom with renovated ensuite, kitchen combined with breakfast area/family room featuring a natural gas fireplace, formal dining room, living room with second fireplace, and a versatile front sitting room. **UPPER FLOOR** Eat-in kitchen (formerly a bedroom, and would make a gorgeous bath renovation if reverted to single family home), 3-4 large bedrooms, one used as a living room, with a standalone flexible room accessible from both units with its own private staircase. **OUTDOOR SPACE** Pergola-shaded deck, charming garden, and established pond, with a fenced yard and an additional unfenced area for further yard/garden expansion. **PARKING**: Space for 4-5 vehicles. **INVESTMENT POTENTIAL** High demand for QUALITY rentals in Brighton, making it a good addition to your investment portfolio. No existing tenants to manage. Gross Potential Rent of both units $4,500.00/mth inc parking. Divide the main level to create a 3rd dwelling unit with the addition of a kitchen is possible due to unique layout, increasing potential rent/mth. (id:61476)
502 - 245 Elgin Street
Cobourg, Ontario
Are you downsizing or simply looking for a more relaxed, low-maintenance lifestyle? This beautifully maintained condo townhouse bungalow offers everything you need and more! Featuring 2 bedrooms plus a spacious den that could be used as a bedroom. This home greets you with a charming, private front patio perfect for morning coffee or evening chats. Step inside to a generous foyer and an open-concept layout that feels bright and welcoming. The living room boasts a sliding glass walk-out to the patio and flows seamlessly into the dining area, which overlooks the family-sized kitchen complete with granite countertops, a breakfast bar, pantry, and direct access to the single-car garage. The primary bedroom suite features a full double closet and a 4-piece ensuite for your comfort. Head to the lower level, where you'll find a spacious rec room with built-in cabinetry and a cozy gas fireplace, a 2-piece bath, and a convenient laundry room. The large den is perfect for a guest room, home office, or media room (note: no window), and there's also a separate storage room for all your extras. (id:61476)
301 - 235 Ruttan Terrace
Cobourg, Ontario
Bright & Stylish Upper-Level Condo in a Prime Location! Enjoy the perfect blend of comfort and convenience in this sun-filled, south-facing condo in one of the areas most sought-after neighborhoods. Featuring laminate floors throughout, ceramic tile in the entry and bath, and an efficient galley kitchen, this home is as practical as it is inviting.The spacious primary bedroom boasts a walk-in closet, while the versatile second bedroom works beautifully as an office, guest room, or dining area. Just minutes to downtown with bus routes nearby low-maintenance living has never been so convenient. Don't miss this rare opportunity to join a vibrant, connected community! (id:61476)
97 Peacock Boulevard
Port Hope, Ontario
Welcome Home To This Delightful Bungalow With Walkout Basement , Perfectly Nestled On a Large Town Lot in A Fantastic Area. Located Close to Schools, Shopping and Just A Short Drive To Beautiful Historic Downtown Port Hope, This Home Offers the Ultimate in Convenience and Charm. Step Inside to a Bright and Cheerful Open Kitchen, Seamlessly Connected To A Dining Area, Making It Perfect for Hosting or Everyday Living. The Spacious Family Room Invites you to Unwind. The Dreamy Primary Bedroom is Your Private Retreat, Boasting a Large Walk-In Closet That Was Previously a Bedroom and Could be Converted Back. Chic 3-Piece Bathroom on the Main Level. Head Downstairs To The Rec-Room, with Walk/Out to a Gorgeous Inground Pool Surrounded by Fabulous Decking for Hot Summers Days Ahead. Two More Good-Sized Bedrooms On The Lower Level, along with Another Divine, Newly Renovated Full Bathroom, Laundry Room. The Lower Levels Private Entrance Opens up a World of Possibilities, whether for Extended Family, Guests or the Possibility for An In-Law Suite in the Future. With Its Fantastic Location and Versatile Layout, along with An Abundance of Space, This Home is Ready to Welcome Its New Owners. Home Backs onto Green Space. Close To The 401 for Commuters! (id:61476)
63 University Avenue E
Cobourg, Ontario
Deceptively Spacious, Undeniably Charming A Hidden Gem in an established residential area of heritage Cobourg. Welcome to the Cottage of the Enchanted Garden, a 1940s charmer reimagined for modern living in the heart of Cobourg. Far larger than it first appears, this home surprises at every turn with its generous proportions, versatility, and abundant living space. Step through the practical three-season porch into a formal living room anchored by a gas fireplace, custom built-ins, and a large picture window. The open-concept kitchen and dining room is both functional and stylish, while a flexible bonus room can serve as an office, den, or formal dining area. The main floor also features a spacious primary bedroom overlooking the gardens and a light-filled bathroom with a freestanding tub. Upstairs offers two additional bedrooms, a full bath, and ample storage. Downstairs, the basement opens up a world of possibilities. Currently used as a bright and inspiring sewing studio, this flexible space includes a living area, a generous bedroom with large windows, a full bathroom, and its own private entrance. Previously used as an in-law suite, it still retains rough-ins for plumbing and electrical, making it easy to convert back into a self-contained unit. Whether you envision multi-generational living, rental income, a home-based business, or a creative retreat, this level is ready to adapt to your lifestyle needs. Outside, the deep storybook backyard is lush, private, and truly enchanting, a hidden oasis in the heart of town. Enjoy the best of Cobourg just steps away: walk to historic downtown, Victoria Park, Cobourg Beach, shops, schools, and more. This is a one-of-a-kind home, brimming with charm, character, and unmatched versatility, certainly no cookie cutter here. (id:61476)
34 Burnham Boulevard
Port Hope, Ontario
Price to SELL! Whether you are buying your first home or downsizing, this home is perfect for you. One of the largest lots on the street, this home has been lovingly cared for and shows pride of ownership. Large living and dining rooms with lots of light, laminate flooring and a lovely picture window. Walk in to the gourmet style kitchen wonderfully renovated with white cabinetry, granite counters, coffee servery and cabinet, pantry and walk out to large oversized yard fully fenced. Three great bedrooms with the primary bedroom featuring double windows, semi 4pc ensuite and walk in closet. The basement is completely finished with a rec room that is perfect for your media room or gym, and office area for those that work from home. Please see the list of features and updates attached to the listing. This home is move in ready with loads of updates! (id:61476)


