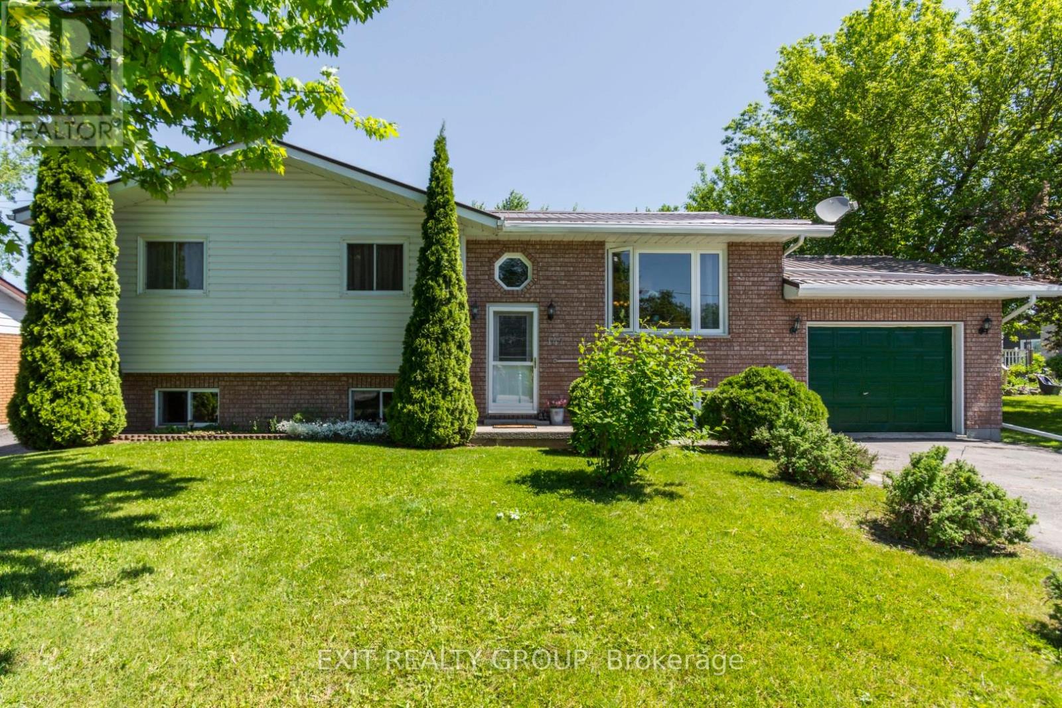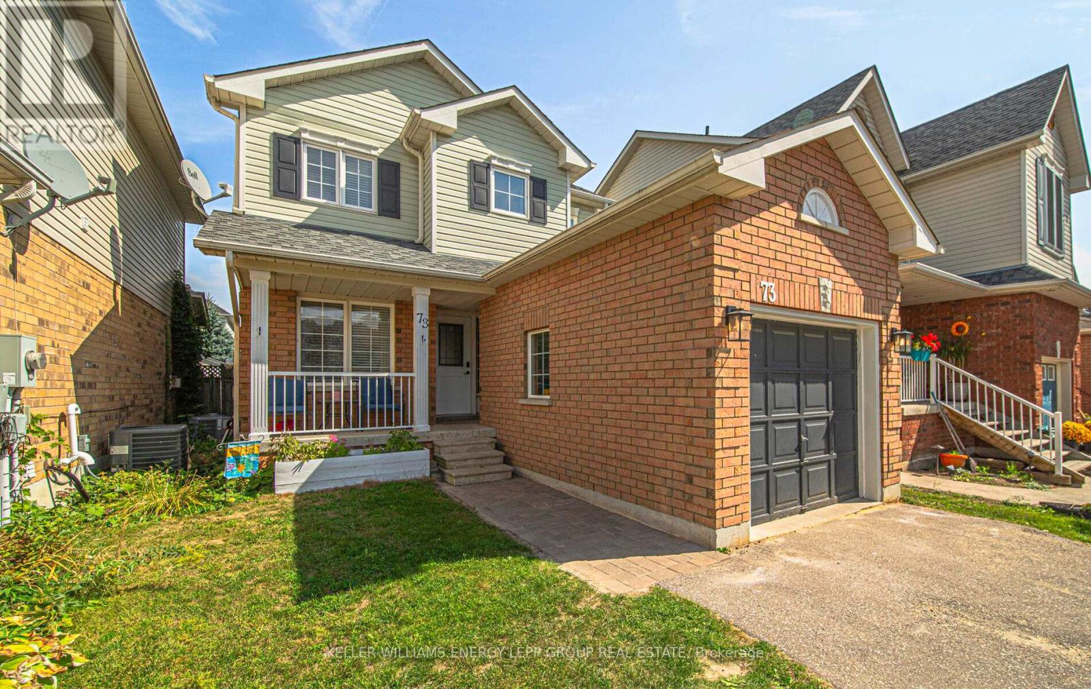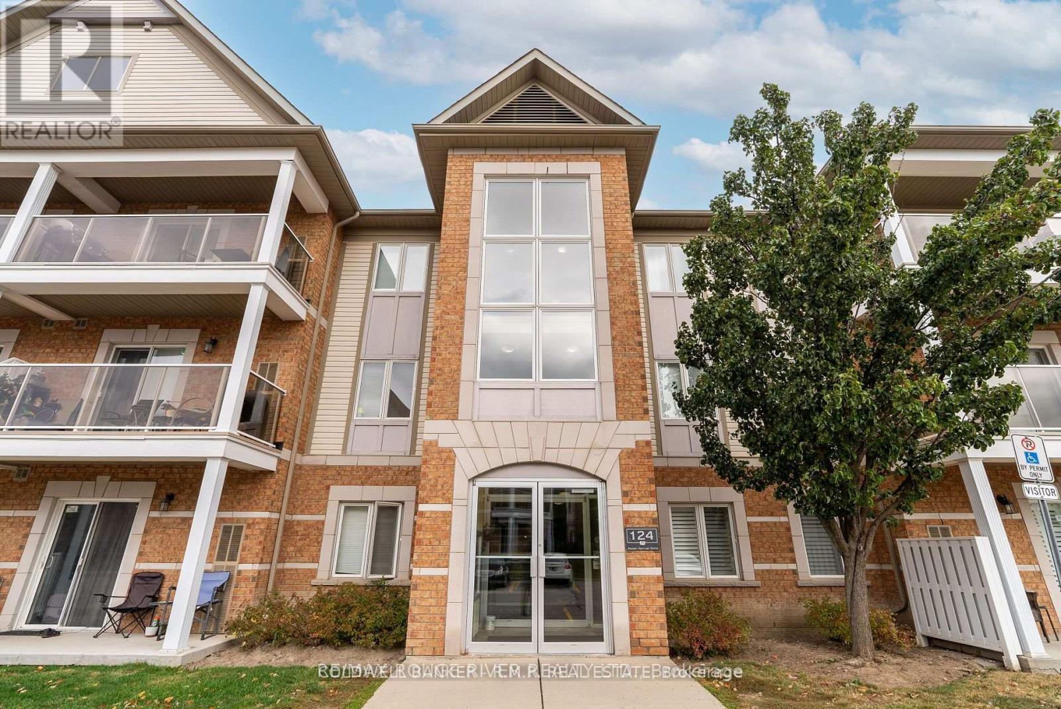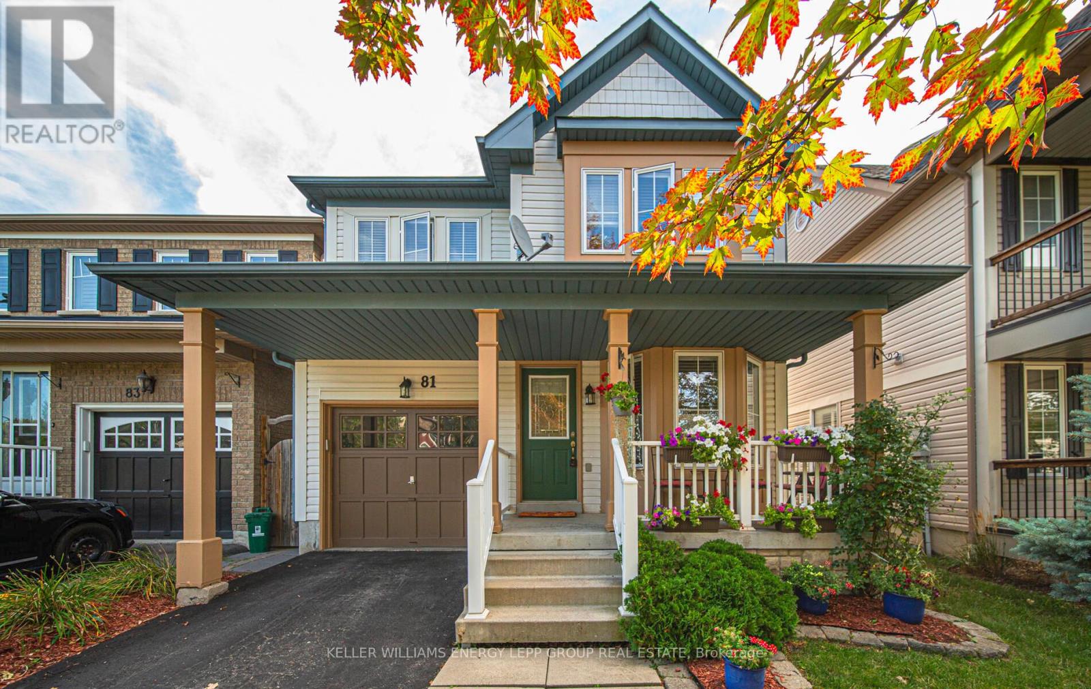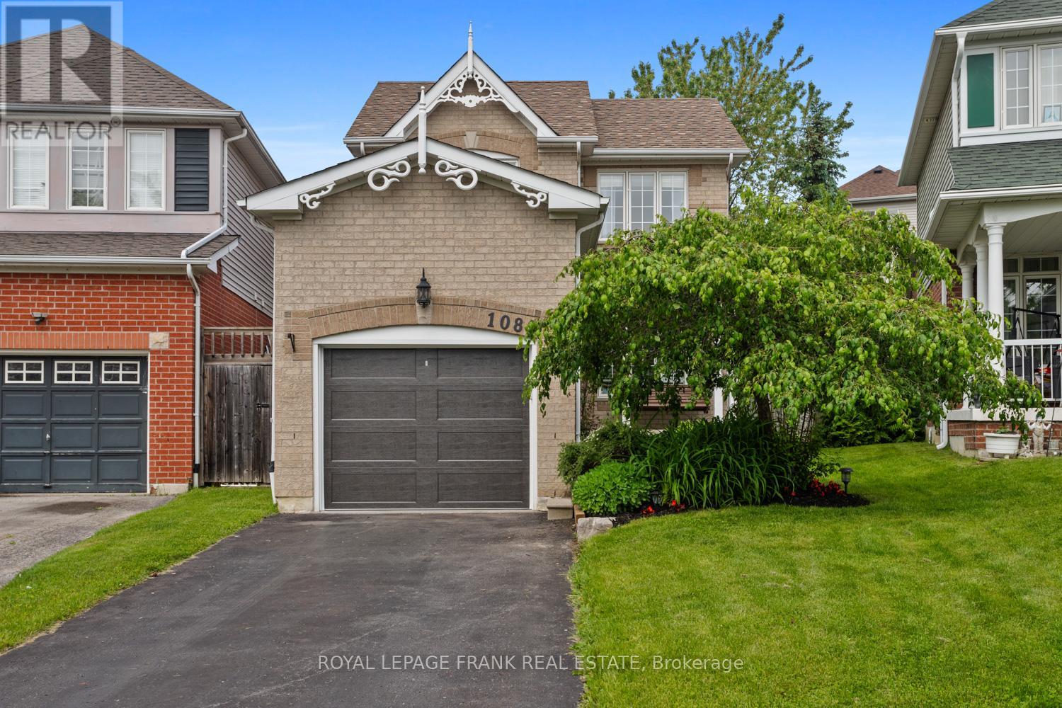38 Mackenzie John Crescent
Brighton, Ontario
This home is to-be-built. Check out our model home for an example of the Builders fit and finish. Photos are sample photos. Welcome to the Chestnut model in Brighton Meadows! This home is fully finished up and down with 4 bdrms (3 on main level), 3 baths, approximately 1578 sq.ft on the main floor. Featuring a stunning custom kitchen with island, spacious great room, walk-out to back deck, primary bedroom with walk-in closet, 9 foot ceilings, upgraded flooring. These turn key homes come with an attached double car garage with inside entry and sodded yard plus 7 year Tarion New Home Warranty. Located less than 5 mins from Presqu'ile Provincial Park with sandy beaches, boat launch, downtown Brighton, 10 mins or less to 401. Customization is still possible. Diamond Homes offers single family detached homes with the option of walkout lower levels & oversized premiums lots. **EXTRAS** Development Directions - Main St south on Ontario St, right turn on Raglan, right into development on Clayton John (id:61476)
31 Mackenzie John Crescent
Brighton, Ontario
This home is to-be-built. Photos are sample photos. Check out our model home for an example of the Builders fit and finish. Welcome to the Applewood model in Brighton Meadows! This home is fully finished up and down situated on a corner lot with 4 bdrms, 3 baths, approximately 1400 sq.ft on the main floor. Featuring a stunning custom kitchen with island, spacious great room, walk-out to back deck, primary bedroom with walk-in closet, 9 foot ceilings, upgraded flooring. These turn key homes come with an attached double car garage with inside entry and sodded yard plus 7 year Tarion New Home Warranty. Located less than 5 mins from Presqu'ile Provincial Park with sandy beaches, boat launch, downtown Brighton, 10 mins or less to 401. Customization is still possible. Diamond Homes offers single family detached homes with the option of walkout lower levels & oversized premiums lots. **EXTRAS** Development Directions - Main St south on Ontario St, right turn on Raglan, right into development on Clayton John (id:61476)
30 Mackenzie John Crescent
Brighton, Ontario
This home is to-be-built. Check out our model home for an example of the Builders fit and finish. Photos are sample photos. Did you love our model home and want to build that plan with a walk out basement on a premium lot backing onto greenspace? This is it!~ Fully finished up and down this hickory plan boasts approximately 1654 square feet (just on the main floor). Featuring a stunning custom kitchen with island, spacious great room, walk-out to back deck, primary bedroom with walk-in closet, 9 foot ceilings, upgraded flooring. These turn key homes come with an attached double car garage with inside entry and sodded yard plus 7 year Tarion New Home Warranty. Located less than 5 mins from Presqu'ile Provincial Park with sandy beaches, boat launch, downtown Brighton, 10 mins or less to 401. Customization is still possible. Diamond Homes offers single family detached homes with the option of walkout lower levels & oversized premiums lots. **EXTRAS** Development Directions - Main St south on Ontario St, right turn on Raglan, right into development on Clayton John (id:61476)
147 Baldwin Street
Brighton, Ontario
Highly sought-after raised bungalow featuring 4 spacious bedrooms and 3 full bathrooms, located in the heart of Brighton. This charming and well-maintained home is just steps away from the scenic harbour and convenient public boat launch, perfect for outdoor enthusiasts and water lovers. The fully finished lower level offers a versatile in-law suite, complete with its own kitchen, living area, and private entrance, ideal for multi-generational living or rental potential. Enjoy unparalleled privacy as the property backs directly onto a beautiful conservation area and overlooks the tranquil waters of Presqu'ile Bay, offering stunning natural views year-round. The expansive, oversized deck provides an ideal space for entertaining guests, relaxing with family, or enjoying peaceful moments birdwatching in a serene setting. Nestled in a quiet, family-friendly neighbourhood, yet just minutes from downtown Brighton's shops, restaurants, schools, and amenities. This exceptional home combines comfort, convenience, and natural beauty and it won't be on the market for long. Don't miss your chance to make it yours! (id:61476)
23 Mackenzie John Crescent
Brighton, Ontario
This home is to-be-built. Check out our model home for an example of the Builders fit and finish. Welcome to the Beech at Brighton Meadows! This model is approximately 1296 sq.ft with two bedrooms, two baths, featuring a stunning custom kitchen with island, spacious great room, walk-out to back deck, primary bedroom with walk-in closet, 9 foot ceilings, upgraded flooring. Unspoiled lower level awaits your plan for future development or leave as is for plenty of storage. These turn key homes come with an attached double car garage with inside entry and sodded yard plus 7 year Tarion New Home Warranty. Located less than 5 mins from Presqu'ile Provincial Park with sandy beaches, boat launch, downtown Brighton, 10 mins or less to 401. Customization is still possible with 2025 closing dates. Diamond Homes offers single family detached homes with the option of walkout lower levels & oversized premiums lots. **EXTRAS** Development Directions - Main St south on Ontario St, right turn on Raglan, right into development on Clayton John (id:61476)
7 Mackenzie John Crescent
Brighton, Ontario
This home is to-be-built. Check out our model home for an example of the Builders fit and finish. Welcome to the Beech at Brighton Meadows! This model is approximately 1296 sq.ft with two bedrooms, two baths, featuring a stunning custom kitchen with island, spacious great room, walk-out to back deck, primary bedroom with walk-in closet, 9 foot ceilings, upgraded flooring. Fully finished lower level complete with rec room, 3rd bedroom and another full bathroom, plus plenty of storage! These turn key homes come with an attached double car garage with inside entry and sodded yard plus 7 year Tarion New Home Warranty. Located less than 5 mins from Presqu'ile Provincial Park with sandy beaches, boat launch, downtown Brighton, 10 mins or less to 401. Customization is still possible with 2025 closing dates. Diamond Homes offers single family detached homes with the option of walkout lower levels & oversized premiums lots. **EXTRAS** Development Directions - Main St south on Ontario St, right turn on Raglan, right into development on Clayton John (id:61476)
2 Mackenzie John Crescent
Brighton, Ontario
Don't be fooled- this stunning home has over 2,200 sq ft of living space PLUS a finished lower level with a walk out to the rear yard. 5 bdrms w/ 3.5 baths, gorgeous kitchen w/ island, quartz counter tops, custom cabinetry, soft close doors & drawers, & walk- in pantry. Primary bdrm faces south over looking rear yard, private ensuite bath w/ glass & tile shower & double vanity w/ a quartz countertop. The top floor hosts 3 additional bdrms and main bath with double sinks. Walkout level also has a full bath, spacious recreation room, 5th bdrm, plus utility room with lots of room for storage. Popular features include hardwood staircases, modern electric fireplace, main floor laundry in mudroom off garage, covered rear deck, covered front porch, laminate and ceramic through out. The driveway can easily handle four cars plus the double garage. 5 mins from the sandy beaches of Lake Ontario and boat launch - 45 mins to Oshawa. Quick possession possible! Check out the full video walk through! (id:61476)
65 Waterbury Crescent
Scugog, Ontario
PRICE REDUCTION Sep 17th! Located in the Highly Sought-after Adult Lifestyle Community of Canterbury Common in picturesque Port Perry, this meticulously maintained 2-bedroom Bungaloft has Lake Scugog vista views from the Deck, Dining and Living Rooms. A light-filled home with approx. $95k upgrades (see list), including 2024 updated primary ensuite, patio doors, and loft carpet. Over 2000 sq. ft of gracious living space, including a large loft/family room & powder room overlooking the cathedral ceilinged living/dining space. Extra-large kitchen/breakfast area with Cambria quartz countertops & walk-out to deck. Main floor laundry hook-up. Spacious recreation room separate from a very large laundry/craft and workshop/storage area. W/O to gardens & just a short stroll out back on a community walkway to the recently renovated Community Clubhouse (tours available by L/A) and heated pool. Easy access to a nature trail around Lake Scugog. Within walking distance to Port Perry's quaint Queen Street, where you'll enjoy boutique shopping, quality restaurants and the scenic beauty of Lake Scugog.** EXTRAS** In-Ground Sprinkler System, Newer shingles, furnace/AC. (id:61476)
73 Cecil Found Crescent
Clarington, Ontario
Beautifully updated 3-bedroom, 3-bath detached home in one of Courtice's most family-friendly neighbourhoods. Set on a quiet crescent close to parks, schools, and community amenities, this move-in ready home features modern updates and a comfortable layout designed for todays lifestyle. Step inside to find new flooring throughout the main and upper levels, freshly painted interiors, and an inviting open-concept design. The refreshed kitchen showcases updated cupboards, a new backsplash, and new countertops and sinks in both the kitchen and bathrooms. The main floor also features a bright eat-in area with a walkout to the backyard. Upstairs, the primary suite includes his-and-hers closets and a 4-piece ensuite. The additional bedrooms are spacious and versatile for family, guests, or office space. The basement has been fully finished, providing extra living space for a rec room, home office, or gym. Other recent updates include a new vanity, floor, and paint in the powder room, plus a newer deck and garden shed in the private fenced backyard perfect for outdoor entertaining. Go to realtor link for floor plans, feature sheet and additional videos ** This is a linked property.** (id:61476)
310 - 124 Aspen Springs Drive
Clarington, Ontario
Welcome to 124 Aspen Springs Drive in the vibrant community of Bowmanville. Unit 310 is a move-in ready 2-bedroom condo apartment with a private east-facing balcony. Perfect for a first time buyer or small family. This 3rd floor unit owns one private parking space and has nearby guest parking available. Let in your guests using the intercom system in the main entry security features. Make your way up to the 3rd floor and experience the peace and quiet of condo living. Entering the unit, you'll find tile floor, double closets, plus stacking in-suite laundry facilities. Next, begin your journey in the main living area. The open concept kitchen is outfitted with new stainless steel appliances, the cabinetry is freshly painted for you to begin your own culinary adventures. Looking into the main living room, you'll feel right at home as you entertain or relax for a cozy movie-night. Want to start your day enjoying your morning coffee on the private balcony? Fire up that espresso machine! Venture back inside and you'll find 2 spacious bedrooms and a 4-pc bathroom for your every need. Convenience is essential to the enjoyment of Aspen Springs Drive, as it offers residents access to schools, parks, shopping amenities, and transit routes. Those working professionals benefit from a short drive to the Highway 401 or Highway 2, making it a commuters dream. For those seeking to purchase their first home or investment property, unit 310 at 124 Aspen Springs Drive is the one for you! (id:61476)
18 Nicks Street
Clarington, Ontario
Welcome to this 2-storey, family home in a desirable Bowmanville neighbourhood, close to schools, parks, and everyday amenities. With great curb appeal and a covered front porch, this home also offers a 2-car garage with convenient interior access. Step inside the foyer with tile flooring and a double closet. The main floor features a living room with hardwood flooring, crown moulding, and California shutters. The kitchen includes tile flooring, pot lighting, a herringbone backsplash, a breakfast bar, and it overlooks both the dining area and family room. The dining area has a walkout to the backyard patio with views of the inground, saltwater pool, while the family room offers hardwood flooring, a built-in electric fireplace, crown moulding, built-in shelving, and large windows with California shutters. A 2-piece powder room and laundry room complete this level. Upstairs, the primary bedroom features laminate flooring, a walk-in closet, and a 4-piece ensuite with heated floors, a stand-alone soaker tub, and a walk-in shower. Three additional bedrooms each have laminate flooring, California shutters, and generous closet space, two with doubles and one with a triple closet. A 4-piece main bathroom serves these rooms. The finished basement includes laminate flooring and pot lighting, ideal for a rec room, games area, or home office. The fully fenced backyard is designed for relaxation and entertaining with an inground, saltwater pool with a waterfall, raised deck for a hot tub or lounge chairs, raised garden beds, patio space with a gazebo, and two gas hookups. This home offers comfort, function, and outdoor enjoyment in a sought-after family-friendly community. (id:61476)
81 Harrongate Place
Whitby, Ontario
Nestled on a quiet Cres in North Whitby's desirable Taunton community, this charming well-maintained 2-storey home backs directly onto a park, offering an amazing location with rare privacy and no neighbours behind. The main floor features hardwood throughout the living, dining, and family rooms. The sun-filled living room showcases bay windows, while the inviting family room is warmed by a cozy gas fireplace, the perfect gathering space. The bright kitchen boasts a centre island with bar seating, a breakfast area, and a walkout to the landscaped backyard. Upstairs, the spacious primary suite includes a walk-in closet and a 4-piece ensuite with a deep shower and a corner oval tub. Secondary bedrooms are well-sized and filled with natural light, with the convenience of second-floor laundry nearby. Direct garage access and an unfinished basement provide added flexibility. The fully fenced backyard is a private retreat backing onto the park, featuring mature landscaping, a large deck, gazebo, outdoor dining area, natural gas hookup, and unobstructed views perfect for entertaining or relaxing year-round. Great family area with excellent schools and close to all amenities, this home delivers the ideal blend of comfort, privacy, and everyday convenience. Furnace is approx 2023, air approx 2023, shingles approx 9 years ago. Go to realtor link for floor plans, feature sheet and additional videos (id:61476)
1041 Meadowridge Crescent
Pickering, Ontario
Welcome to one of Pickering's most desirable neighbourhoods. This spacious home (2181 finished sq. footage) offers a sunken living room, adjacent to a family sized dining room both boasting large plank wood floors. The bright kitchen has a good sized eat-in area with patio doors leading to a large deck and surprising large fenced backyard. You'll spend cozy times next to the fireplace in the Great Room which features an impressive Cathedral Ceiling & large bay window. The primary bedroom has a walk-in closet and an ensuite bathroom with a generous walk-in glass shower stall. The completely finished basement with its own kitchen and full bathroom has fantastic opportunities for generational families or in-law suite. The oversized driveway can accommodate 6 vehicles plus 2 more vehicles in the garage. The secluded backyard has ample room for large family get-togethers and a tiered deck with a Gazebo. This property is well situated with all amenities close by including easy highway access, GO Transit and Recreational Lake Ontario. Don't miss this seldom offered neighbourhood. (id:61476)
53 Vail Meadows Crescent
Clarington, Ontario
Nestled on a quiet crescent in Aspen Springs, West Bowmanville, this spacious and thoughtfully updated 3-bedroom, 2.5 bath , 2-storey home is cozy with modern upgrades. Located in a family-friendly neighborhood close to schools, shopping, HWYs, the home features a bright open-concept main floor with a beautifully renovated eat-in kitchen (2020) boasting quartz countertops, a large center island with breakfast bar, gas stove, and stainless steel appliances. The kitchen walks out to a fully fenced backyard and spacious deck - perfect for entertaining. The combined living and dining room offers a warm ambiance with a cozy fireplace. Upstairs, a standout feature is the large family room with a bay window, wood-burning fireplace, and accent wall - easily convertible into a 4th bedroom. The primary suite includes a walk-in closet and a newly remodeled ensuite (2024), complemented by two additional bright and spacious bedrooms. The finished basement adds additional space ideal for a rec room, office, or home gym. Recent updates include: kitchen (5 yrs), ensuite (2024), other bathrooms (3 yrs), deck (4 yrs), roof (1.5 yrs), and driveway resealed (2025). With its inviting layout and stylish finishes, this home offers comfort, flexibility, and room to grow. Hot water tank rented. Furnace and AC will be included. (id:61476)
21 Raine Drive
Ajax, Ontario
Stunning 3 Bedroom , 2 Bathroom Freehold Townhome located in fantastic Westney Heights Neighbourhood! Steps to schools, parks, transit and Shopping! Minutes to Hwy 401 and 407 for the commuters! Beautifully Maintained Home with full finished basement! Bright Open concept main floor with modern upgraded kitchen, Open Living/Dining rooms! New flooring throughout the main floor! Walk out off Dining Room to wonderful, Private fenced in yard with Newer Large Garden Shed and Patio with Gazebo ideal for Entertaining! Spacious Bedrooms with upgraded Broadloom through out! Primary Bedroom with pot lights! Fully renovated Main Bathroom with high quality modern finishes! Tastefully Finished Basement with large updated Rec Room with pot lights, recently upgraded Laundry room and full renovated 4pc bathroom! Just some of the recent updates to this Immaculate home are Kitchen (2025), Shingles (2025), Paved Driveway(2023), All windows within the last 4 years, Newer shed, Patio and Gazebo! Basement fully finished in 2022!Great opportunity to own this stunning , move in ready home in very desirable North Ajax Neighbourhood! (id:61476)
33 Bexley Crescent E
Whitby, Ontario
Discover the perfect blend of sophistication, comfort, and nature at this beautifully upgraded end-unit townhome located in a desirable community. This home offers a thoughtfully designed layout, premium finishes, and a rare backyard retreat overlooking a serene pond and lush green space. Whether you're starting a new chapter, expanding your family, or simply seeking a peaceful sanctuary, this property delivers on every front. The W/O deck opens to a backyard that feels like your own slice of paradise. Sip your morning coffee while watching the sunrise reflect off the pond, listen to birdsong as you unwind after work, or host summer gatherings highlighted by nature. Inside, the home you're welcomed with gleaming hardwood and ceramic tile floors that flow throughout the main level. The bright kitchen features SS appliances, a Garburator, and ample cabinetry. The eat-in area is perfect for casual meals, while the adjacent Fam Rm offers a cozy retreat with pot lights and a gas FP perfect for curling up with a book or enjoying movie nights with loved ones. The covered front porch adds a touch of classic charm and offers a peaceful spot to enjoy evening sunsets. Upstairs, the primary suite is a true retreat, featuring a large WI closet, a soaker tub, and updated glass-enclosed shower. Its a space that invites relaxation and rejuvenation. The second bedroom also includes its own WI closet and large windows. With 2.5 bathrooms, morning routines and evening wind-downs are effortless, and 2nd Floor laundry offers practicality and convenience. The exterior is just as impressive, with professional landscaping, a tumbled stone front walkway, making the curb appeal undeniable. Lush perennial gardens bloom throughout the season, with an inground sprinkler system to ensure low-maintenance beauty. Situated in a family-friendly neighborhood, this home is close to top-rated schools for all ages, shopping, transit and the 407, just minutes away for quick access to the GTA. Don't wait! (id:61476)
1674 Sherbrook Drive
Oshawa, Ontario
Welcome to 1674 Sherbrook Drive a beautifully updated 3-bedroom, 3-bath home offering style, comfort, and modern upgrades throughout. The main floor boasts stunning new flooring, a redesigned powder room, elegant crown moulding, a coffered ceiling, and bright pot lights that create a warm, inviting atmosphere. The newer kitchen is a showstopper, featuring contemporary finishes and functionality for everyday living. The upgraded laundry room adds convenience and style to your daily routine. Upstairs, the bedrooms are spacious and well-appointed, complemented by newer hardwood stairs for a timeless touch. The fully finished basement offers additional living space perfect for a family room, home office, or gym, and includes a rough-in for a 3-piece bathroom, giving you the option to expand. Step outside to your private backyard oasis with a newly built deck and redone fence ideal for entertaining or relaxing. Irrigation system is added for more convenience! Move-in ready with thoughtful upgrades throughout, this home is a must-see! (id:61476)
75 Sawdon Drive
Whitby, Ontario
Desirable Blue Grass Meadows Home with Legal Basement Apartment in a Mature Whitby Neighbourhood. This stunning 4+2 bedroom, 4-bath residence is a true showstopper, featuring pot lights throughout, crown moulding, an elegant curved hardwood staircase, and an open-concept living and dining area with hardwood floors. The open-concept family room is highlighted by a wood-burning fireplace, perfect for cozy gatherings. An updated kitchen boasts granite counters, a centre island, slate flooring, and a walkout to the deck. Hardwood floors continue on the second level, where the primary suite includes a large bonus room with a pellet fireplace and a luxurious 5-piece ensuite with double sinks, a standalone tub, and a separate glass walk-in shower. A legal basement apartment provides excellent income potential or multi-generational living with its own kitchen, family room, additional bedroom, full bath, and separate walkout. Outside, enjoy a fully fenced backyard with a raised wooden deck, paved stone patio, mature trees, vibrant greenery, and a garden shed. Located on quiet Sawdon Drive, this home provides easy access to Lynde Shores Conservation Area, the Whitby Civic Recreation Complex, major shopping, transit, and schools. This home has seen thoughtful updates including exterior pot lights and closet door installations in 2022, interlocking added to the side steps leading to the basement in 2023, and the removal of the pool with fresh landscaping completed in 2023. (id:61476)
30 Thomas Street
Oshawa, Ontario
Fabulous 2-storey home on massive 44 x 135 foot lot. This home has been lovingly cared for and filled with character featuring original hardwood strip flooring, original wood trim and french doors. 3 full bedrooms on the 2nd floor, formal living and dining rooms, upgraded aluminum interlock roof with 50 year warranty to the buyer, furnace and air-conditioner replaced in 2020, high-efficiency hot water on demand, lovely front and rear gardens with additional storage shed and large patio, large carport and extra wide driveway. This home is move in ready. Great commuter location and only minutes to Lakeview park, waterfront trails and the 401. Do not miss this opportunity to get into the market! (id:61476)
21 Hialeah Crescent
Whitby, Ontario
This spacious four-bedroom, three-bathroom detached two-story home sits on a rarely offered 50 x 120 ft lot, offering incredible potential for renovators, investors, or buyers looking to create their dream home. Step into a bright and generous layout featuring a large living and dining room with oversized windows, a family-sized eat-in kitchen overlooking the expansive backyard, and a cozy main-floor family room with a charming brick fireplace and walkout to a deck and fully fenced yard - perfect for entertaining and summer BBQ's. A convenient powder room and laundry room complete the main level. Upstairs, you'll find four well-proportioned bedrooms with ample closet space, including a primary suite with its own 3-piece ensuite. This home is ready for your personal touch - it offers a solid layout and great bones in a prime location close to parks, public transit, schools, and all amenities. Don't miss this chance to add value and style in this family-friendly neighbourhood! (id:61476)
2160 Regional Road 3 Road
Clarington, Ontario
4000 sq feet of finished living space! This exceptional 6 Acre bungalow retreat, sits high up at the end of a long private drive, surrounded by protected conservation land and is absolutely unforgettable. Enjoy complete privacy and breathtaking panoramic views from every angle of this tranquil property . The large front porch has sunrise and southern views. As you enter the home, the cathedral ceilings are striking and yet you are immediately struck by the immense greenery at the back of the home. The main floor features a lovely open-concept kitchen, convenient laundry, and a spacious primary suite with a walk out to the back deck, a large beautiful ensuite with soaker tub and walk-in closet. The family room has a standalone gas fireplace and double doors to make for a cozy getaway. Two additional bedrooms offer exceptional comfort for family or guests (again soaring ceilings!), one even has its own walk-out. There are 3 separate walk outs to a large balcony/deck with stunning views of lush greenery perfect for relaxing or entertaining.The fully finished walk-out lower-level has an additional 1600 square feet of living space is ideal for entertaining, extended family, or perhaps an in-law suite with secondary kitchenette and a secondary laundry. The 4th bedroom has easy access to another full washroom. Step outside and discover your own personal resort: an on-ground pool with sundeck, fully-landscaped backing onto CLOCA that insures a lifetime of privacy and nature. Mosey down to the fire pit for the best family parties imaginable! A detached, heated 26 x 28 workshop might be perfect for indoor golf simulator or workshop, while the oversized, triple-car garage has room for all your toys. Whether you're relaxing on the deck, or simply soaking in the peace and quiet, this one-of-a-kind property offers a lifestyle that is hard to find and is impossible to forget. *****Be Sure to Click On Multimedia Button to See Virtual Tour of the Property**** (id:61476)
16 Somerscales Drive
Clarington, Ontario
This stunning freehold end-unit townhouse offers the space, privacy, and comfort of a detached home without the detached price tag. Linked only at the garage, this property stands apart with no shared interior walls and no maintenance fees. Thoughtfully updated throughout, the home features a bright open-concept main floor that flows from the living area into a spacious eat-in kitchen, with a walk-out to a private backyard and deck, no rear neighbours for added peace and quiet. Upstairs, you'll find beautifully renovated bathrooms, including a sleek and modern primary ensuite, along with generous sized bedrooms, perfect for a growing family or guests. The finished basement provides a versatile rec space, a built-in office nook, and a convenient additional washroom, ideal for work-from-home or entertainment. This home is completely move-in ready! Additional highlights include parking for two cars (no sidewalk), and an unbeatable location within walking distance to schools, shopping, parks, and transit. A rare find that blends style, function, and value this home truly checks all the boxes. (id:61476)
1089 Timberland Crescent
Oshawa, Ontario
Beautiful North Oshawa Family Home, 3 Bedrooms, 3 Bathrooms. This inviting 2-storey family home in sought-after North Oshawa combines style, comfort, and convenience. Featuring 9 ft ceilings, pot lighting, California shutters, and built-in speakers throughout, it offers a modern and welcoming atmosphere for everyday living and entertaining. The spacious main floor is highlighted by the fully updated living room and a professionally landscaped yard that extends your living outdoors. Relax on the large front porch with a swing, perfect for savoring morning coffee or unwinding in the evening. Upstairs, you'll find three generously sized bedrooms, while the finished basement adds valuable living space with a rec room, dedicated office, and a convenient 2-piece bath ideal for families, remote work, or guests. Located close to top-rated schools, parks, and just steps to the dog park, this home is perfect for family in one of Oshawa's most desirable neighborhoods. (id:61476)
12 Brown Street
Clarington, Ontario
IN-LAW SUITE ON MAIN FLOOR WITH SEPARATE ENTRANCE! Welcome to this rare and beautifully maintained Century home in the heart of family-friendly Bowmanville! Thoughtfully updated throughout (see Feature Sheet attached to listing for list of updates), this stunning 3-bedroom, 2-bathroom home offers character, warmth, and versatility perfect for modern family living. Step inside to find gorgeous barn board flooring, hand-crafted from a 100-year-old barn, adding warmth and timeless charm throughout most of the main house. The bright and inviting living room features pot lights, a cozy fireplace, and new sliding doors (2024) leading to the backyard. The spacious dining room, accented by an exposed red brick wall, is ideal for hosting family dinners and gatherings. The updated kitchen has its own separate entrance making everyday tasks like bringing in groceries a breeze. One of this homes most unique features is the in-law suite on the main floor, offering flexibility for multi-generational living or additional private family/living space. With its vaulted ceilings, separate kitchen, full bathroom, loft, living room, private deck, and separate entrance, its a wonderful retreat for adult children, an aging parent, or a live-in nanny (also has it's own ductless heat/ac!). A hidden passageway from the main kitchen adds a touch of charm and convenience, connecting the suite to the rest of the home and basement. Outside, enjoy a spacious fenced backyard with multiple seating areas, perfect for barbecues, entertaining, and summer evenings with family and friends. This house is perfectly situated as it is steps away from downtown historic Bowmanville, shops, parks, schools, 401 and transit. This is more than just a house, its a home filled with character, thoughtful updates, and spaces designed to bring people together! Be sure to check out the virtual tour! and Floor Plans attached to listing. (id:61476)





