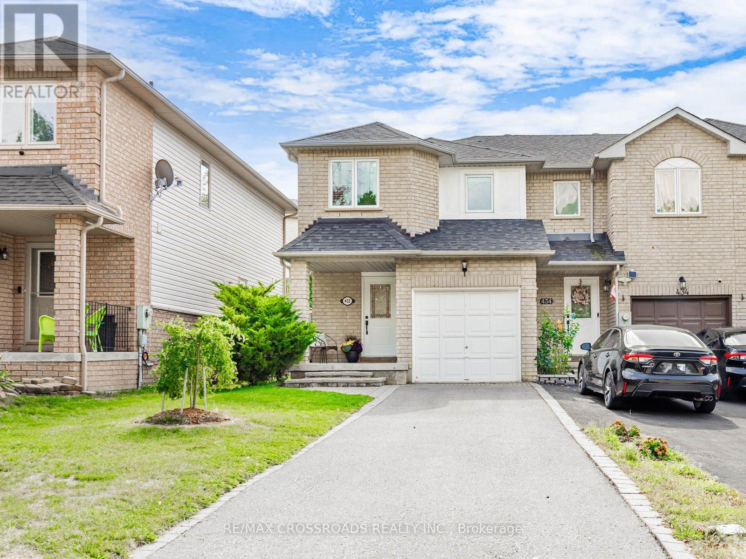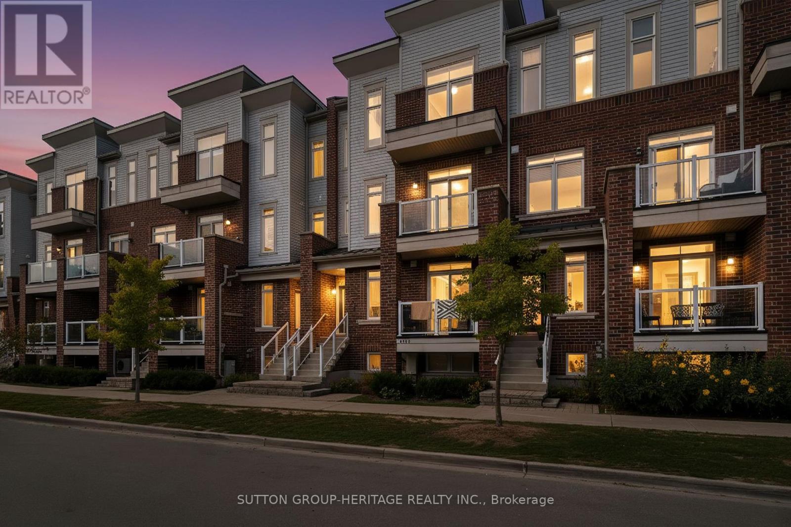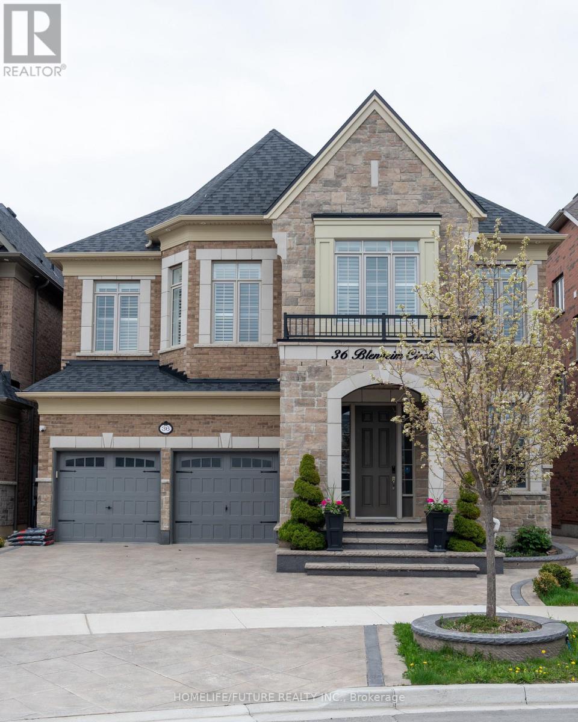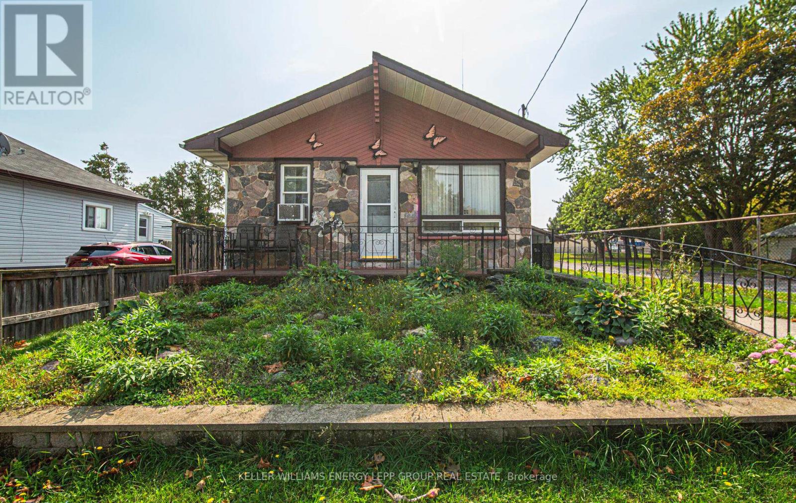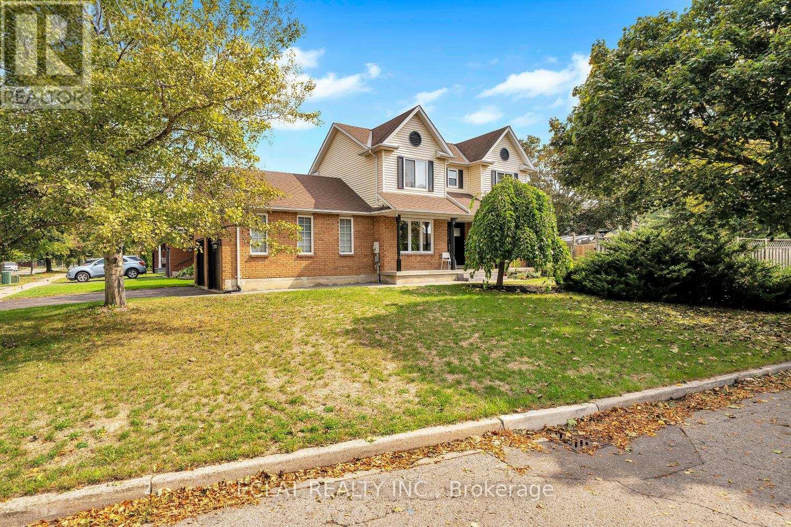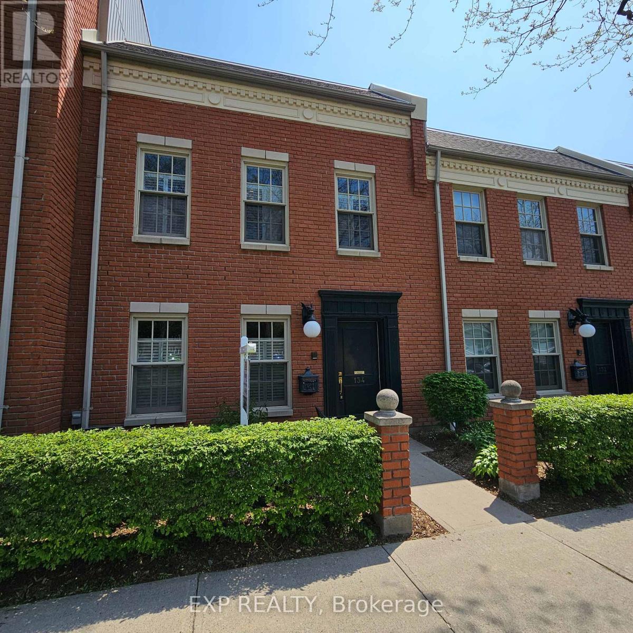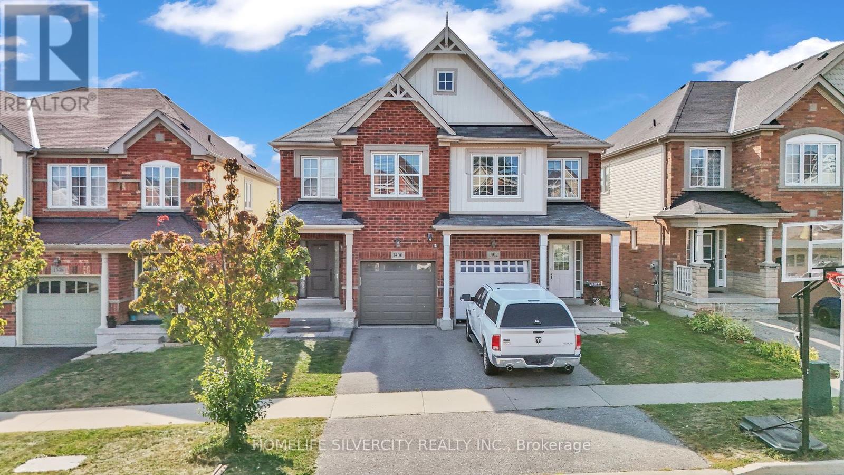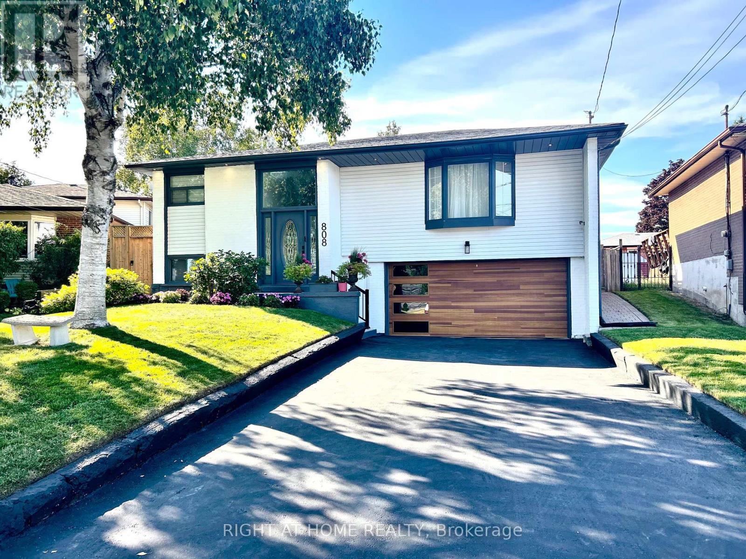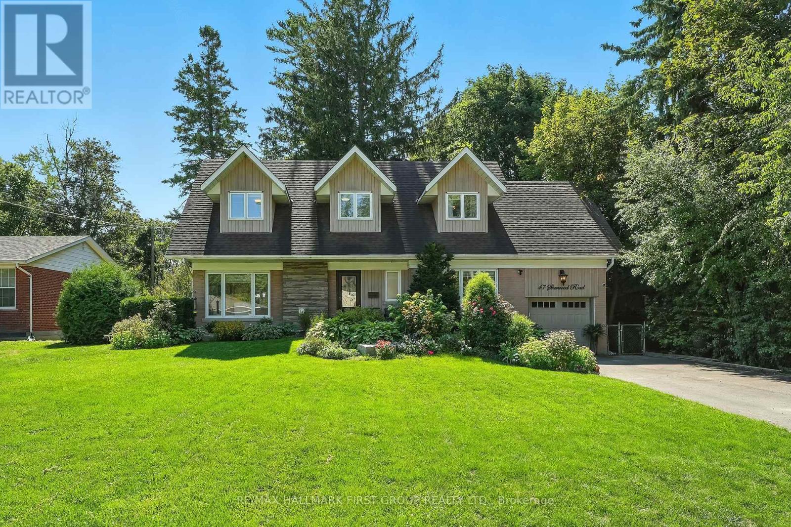432 Sparrow Circle
Pickering, Ontario
IMMACULATE and absolutely Move-in condition. Come See! This GORGEOUS 3+1 Bedroom, 3 Bathroom FREEHOLD Townhouse is a Must See! END-UNIT, sits on a larger 23.64 x100 Foot Lot; feels like a Semi-Detached and offering lots of natural light. Beautifully renovated with elegant and modern finishes, ultra airy and fresh. The Finished Basement features High ceilings, a spacious Rec. Room, a 4th Bedroom, a beautiful 3-Piece bathroom, and a WALK-IN Pantry with lots of storage shelving. HOME IMPROVEMENTS: (2016) - Roof replaced ... (2016) - Driveway repaved ... (2016) - Hot Water tank replaced - Owned (no monthly rental fees).... (2017) - Windows replaced ... (2017) - New washer and dryer ... (2020) - Furnace replaced - Owned (no monthly rental fees). OTHER FEATURES: FULLY FENCED BACKYARD - Cozy and Private. OPEN CONCEPT - Spacious and Ultra Modern layout. COMPUTER NICHE / Office or study area on 2nd floor. FULLY RENOVATED Kitchen with S/S appliances: Fridge, Stove, Dishwasher, B/I Microwave. 3 fully renovated bathrooms. Single car garage, plus an extra long PRIVATE DRIVEWAY that can fit up to 3 additional cars. GREAT LOCATION: Top rated schools: St. Monica French Immersion, St. Elizabeth Seaton, Altona Forest Public School. STEPS to Altona Forest nature trail, Rouge Forest, and hiking trails.10 minute drive to the Toronto Zoo. (id:61476)
2598 William Jackson Drive
Pickering, Ontario
Step inside this immaculately maintained 2-bedroom stacked townhouse in the heart of Pickerings Duffin Heights. Freshly painted in bright whit e, the home feels airy and inviting, with brand new broadloom and stainless steel appliances adding modern comfort. East-facing windows welcome the morning sun, while natural light carries through the space all day. The Duffin Heights community is known for its welcoming, close-knit feel, where neighbours become friends and parks, trails, and golf are just minutes from your door. Daily conveniences are nearby, along with some of Pickerings best new restaurants, cafés, and shops. One surface parking spot makes life easier, while the low-maintenance design ensures you have more time to enjoy the lifestyle that comes with this location. Whether you're looking for your first home or the perfect downsize, this spotless property is move-in ready and offers the right blend of comfort, connection, and community (id:61476)
36 Blenheim Circle
Whitby, Ontario
Wow! Wow! Stunning Detached Full Brick Home With Ravine Views! This Is A 5-Year-Old Home With High Ceiling, Perfectly Positioned For Convenience And Natural Beauty. It Features 4 Bedrooms And 4 Bathrooms, Spacious And Stylish With Hardwood Floors Throughout. The Open-Concept Living Main Floor Boasts Modern Lighting, Trim, Waffle And Coffered Ceiling. Main Floor Has 11' Ceiling And The Second Floor Offers 9' And 10' Ceilings. Step Onto The Expansive Stamped Concrete Patio Overlooking True Ravine And Privacy. The Primary Suite Includes A Luxurious 5-Piece Ensuite And Two Generous Walk-In Closets. The Second Floor Laundry Is Modern And Fully Equipped With All Facilities. The Basement Includes One Bedroom, One Bathroom And A Huge Family Or Recreation Room. The Double Car Garage Is Fully Finished With An Organizer. Additional Features Include Stamped Concrete Driveway, Backyard And Landscaping. Located On A Ravine Lot With Breathtaking Views And Natural Surroundings. Close To Trails And Amenities With Access To Walking And Biking Trails, And Very Close To Highways 412, 407 And 401. This Home Is 100% Move-In Ready And Perfect For Families Or Anyone Seeking A Peaceful And Convenient Lifestyle. It Can Also Accommodate Extended Family And Checks All The Boxes. Don't Miss Your Chance To Own This Exceptional Home In Whitby. (id:61476)
1778 Silverthorn Square
Pickering, Ontario
Rarely Offered in Top-Rated William Dunbar School District! Welcome to 1778 Silverthorn Sq, a stunningly renovated detached home in one of Pickering's most desirable neighborhoods. This spacious property features two primary bedrooms plus a well-sized third bedroom upstairs. The main primary includes a 5-piece ensuite and walk-in closet. The owner has invested over $200,000 in high-quality upgrades, including new hardwood flooring, all windows and main entrance door, custom blinds, four fully renovated washrooms, fresh paint throughout, pot lights on every level and exterior, chandelier with ceiling fan, double-door entry, and a newly renovated open-concept kitchen with premium finishes and new kitchen appliances. Additional improvements include a new washer and dryer, new air conditioner, new tankless water heater, new garage door and new raised stone front patio. The finished basement offers excellent flexibility with a bedroom, full washroom, separate living room, kitchenette (with potential for a stove), and a private side entrance opportunity, ideal for in-laws or rental income. Outside, the home combines curb appeal with lifestyle convenience, featuring a newly raised stone patio in the front yard and a spacious in-ground swimming pool in the back yard. Don't miss your chance to own this renovated home with luxury finishes, functional living space, and an unbeatable location in one of Pickering's most sought-after communities. (id:61476)
192 Closson Drive
Whitby, Ontario
Traditional 2 Storey Freehold Townhouse ( No Maintenance Fees) on a full depth 110 ft deep private lot in the popular Queens Common Community by Vogue Homes. Features include a contemporary exterior design with brick elevation & Large Window in Family room with upgraded modern hardwood & Porcelain tile throughout finished areas. Main Floor Smooth Ceilings, Family Size Kitchen with Glass Backsplash. Oak Staircase takes you the the upper level where you find 3 Bedrooms with Broadloom and Laundry. Partially finished basement with Large Sitting area, One Bedroom and a Brand New Full Washroom. A very Beautiful Home that was well thought out. New Park being Constructed right behind the house and a Brand New Public School Coming Next Year. (id:61476)
243 Conant Street
Oshawa, Ontario
Desirable Opportunity on Conant Street. This 3-bedroom, 2-bath bungalow presents endless possibilities with its bright living room, eat-in kitchen, and separate dining room. The basement with a separate entrance offers excellent potential for an in-law suite or additional living space. A fully fenced backyard with a shed provides room for outdoor living, gardening, or future upgrades, while ample parking adds convenience. Situated near Harman park arena and Conant park, this property is well-positioned in a family-friendly community close to transit, schools, shopping, and major routes. An excellent chance to customize or invest in a sought-after neighbourhood. (id:61476)
11 Strathallan Drive S
Clarington, Ontario
A Stunning move in ready Large Lot Corner Home On A Quiet Street With Big Backyard Surrounded By Trees For Summer Gatherings. Finished Basement With Great Layout. This Bright Home Features Large Windows, Second Floor Window (2022) Brand New Stainless Steel Kitchen Appliances (2020/2022), AC (2022), Main Entrance Double Door (2025) Central Vacuum (2018). Property is Freshly Painted. Double Door Entry To Primary Bedroom And Skylight In The Ensuite. New Modern Garage Doors With Openers, Pot Lights (2022), Quartz Kitchen Countertop With New Undermount Kitchen Sink And Faucet. New Quartz, Countertops With New Sink And Faucet In All Bathrooms, New Interlocked Pathway From Driveway To Main Entrance. All Windows & Frames are Newly Replaced (2025), Newly replaced laminated floor (2025), Newly replaced Carpets on the second floor(2025). This Beautiful Home is Located At A Walking Distance To All The Basic Amenities, Plazas, Schools, Parks And Trails. (id:61476)
134 Hibernia Street
Cobourg, Ontario
Enjoy the best of lakeside living in Victoria Gardens, a low rise condo community in Cobourg. Located along the shores of Lake Ontario next to the Cobourg Yacht Harbour/Marina, waterfront trails, the West Beach, Board Walk & Ecology Garden. Just steps from downtown Cobourg and Victoria Hall, easy access to charming shops, top-tier restaurants, Farmers market & all the best this vibrant community has to offer. Quick access to the 401 and the VIA train station. Enjoy the best of small-town charm while also close to the modern Northumberland Hills Hospital and big-box shopping. Whether you're downsizing or seeking a stylish lakeside retreat, this condo offers the opportunity to be part of a relaxed and vibrant waterfront lifestyle in this premier low density condo community ! * A 1400 sqft, 2 story, 2+1 bedrooms (Large +1 Can be an Office or a Bdrm), 3 bathrooms home w/9 foot ceilings throughout. Spacious open concept living area Kitchen w/breakfast counter and floor-to-ceiling-pantry . Spacious Master Suite with 3 piece bath, walk in shower & walk-in closet, In-unit laundry featuring Bosch washer & ductless dryer. Convenient access from kitchen to private garage w/extra storage space. Large east facing balcony overlooking quiet spaces with a lake view. Landscaped front garden. Charming California shutters towards front. All this offers carefree living in a fully private home-like setting !! (id:61476)
101 Hart Boulevard
Clarington, Ontario
This charming 3+2 bedroom, 4-level back split is located on a quiet street and offers an abundance of space for the whole family. Situated on a large lot, this home boasts sliding patio doors that lead to your private backyard oasis, complete with an inviting pool and relaxing hot tub perfect for entertaining or unwinding after a long day. Inside, you'll find a functional layout with multiple living areas, providing a comfortable space for everyone. The extended driveway offers plenty of parking, making it ideal for families and guests. (id:61476)
1400 Rennie Street
Oshawa, Ontario
Prime location. Be part of the best community in a family friendly neighborhood. Bright & elegant bedrooms in an established community. Great opportunity for both Investors and first time buyers. This modern 3-bedroom offers thoughtfully designed living space, filled with natural light. The main floor features soaring 9-ft ceilings and an open-concept layout, including a stylish kitchen with premium quartz countertops, stainless steel appliances, and a spacious perfect for relaxing or entertaining. The primary bedroom boasts a private ensuite and a generous walk-in closet, while two additional bedrooms provide ample space for family or guests. Conveniently located just minutes from Walmart, Home Depot, Best Buy, SmartCentres, schools, parks, dining, and public transit, including the Harmony Terminal. Quick access to Hwy 407/401 makes commuting a breeze. Don't miss this fantastic opportunity! (id:61476)
808 Sanok Drive
Pickering, Ontario
Welcome Home to 808 Sanok Drive, a Stunning TURN-KEY home nestled in one of Pickering's most sought after lakeside communities. This breathtaking home offers a unique combination of unsurpassed accessibility to the 401 & GO Train, while being tucked into a mature, family-friendly community surrounded by nature in all its glory. Step inside this bright, raised-bungalow & feel on top of the world! Start out by entering an inviting open concept space combining the living, kitchen, family & dining areas. You walk out to HUGE elevated deck with custm lighting & gas + extra wide pie shape yard (63')! An entertainers dream for hosting & a chef's dream for cooking! The custom main floor kitchen boasts quartz counters, soft close doors, island, under-cabinet lighting controlled by smart phone (any colour), stainless steel appliances (gas stove & water/ice dispenser for fridge) + wine cooler! Lots of storage! Tons of natural light + pot lights & crown moulding in living/kitchen/dining/family room areas! SOLID Hardwood floors throughout main floor! BONUS 2 bathrooms on main floor, includes a custom ensuite! Both baths upgraded & updated! Separate laundry for both floors! Downstairs offers a gorgeous 2 bedroom open concept apartment w/ walkout to the driveway! Large windows in all basement rooms + NEW flooring throughout the lower level. Pot lights throughout living/kitchen! Kitchen includes, new quartz counter, beautiful backsplash tile, stainless appliances, & separate laundry. Unmatched exterior design, with modern aesthetics, and pot lights illuminating the front! Roof 2019, Driveway 2020, Exclusive Garage door 2020, & all Chandeliers included! Location is everything, especially for those who enjoy nature & water accessibility. Just minutes from West Shore Beach, Frenchman's Bay, Rouge Beach, Lake Ontario & Petticoat Creek Conservation Area, Schools, Places of Worship, walking/waterfront trails, & daycare. Minutes to Shopping, Pickering Town Center, Grocery Stores, & MORE! (id:61476)
47 Sherwood Road E
Ajax, Ontario
Discover a rare opportunity to own a beautifully appointed home in one of Ajaxs most desirable neighbourhoods. Tucked at the end of a quiet cul-de-sac, this property offers the perfect balance of comfort, style, and community living.Steps from scenic nature trails, tennis courts, playgrounds, a fenced dog park, and more, 47 Sherwood Road E is designed for families who value both convenience and lifestyle.Set on a premium 66 x 157 ft lot, this exceptional residence blends timeless charm with modern upgrades. The heart of the home is a chefs kitchen with quartz countertops, wall-mounted ovens, and a Wolf gas stove refined finishes that are perfect for everyday meals or elegant entertaining. Upstairs, the primary suite features a private dressing room and an ensuite with his & hers sinks. A separate entrance leads to a private in-law suite, ideal for multi-generational living or extended guests. Outdoors, enjoy mature gardens, a large composite deck, gazebo, and generous space designed for relaxation or family gatherings. (id:61476)


